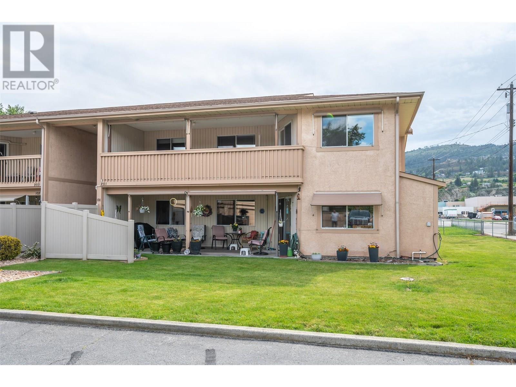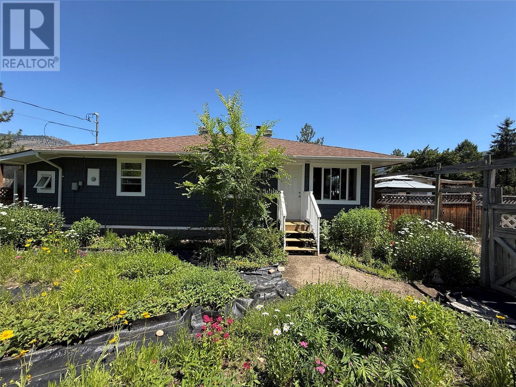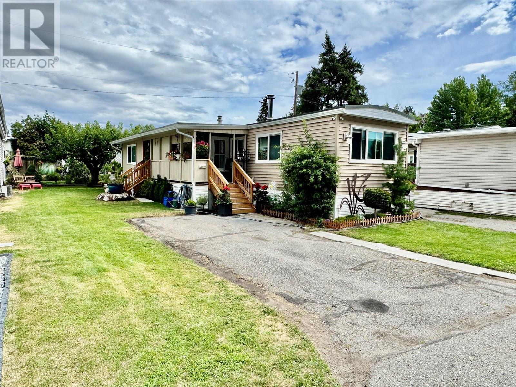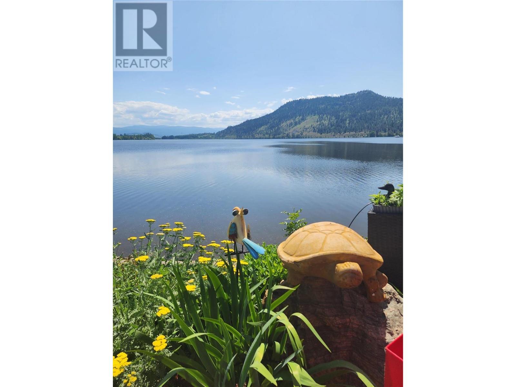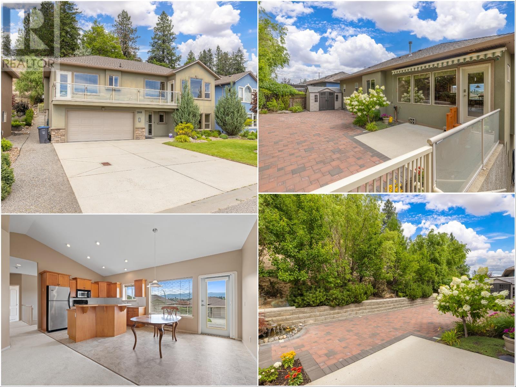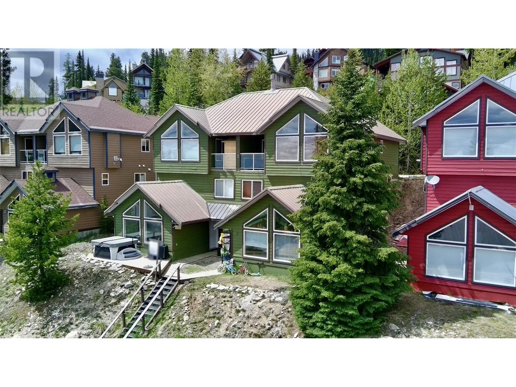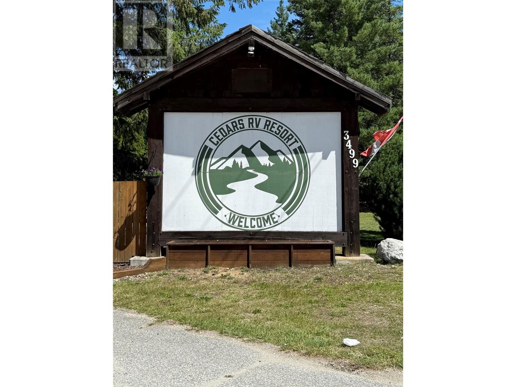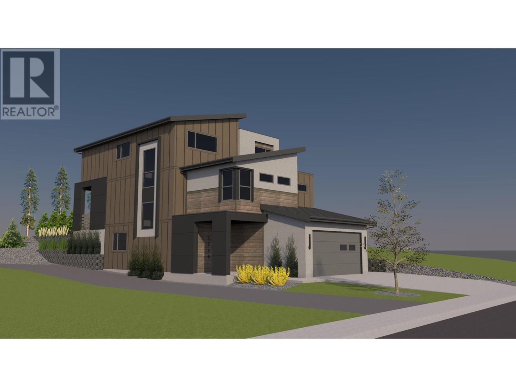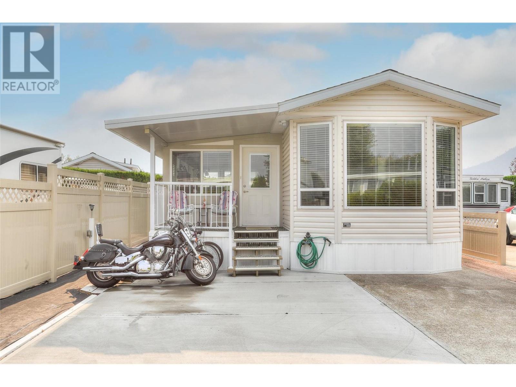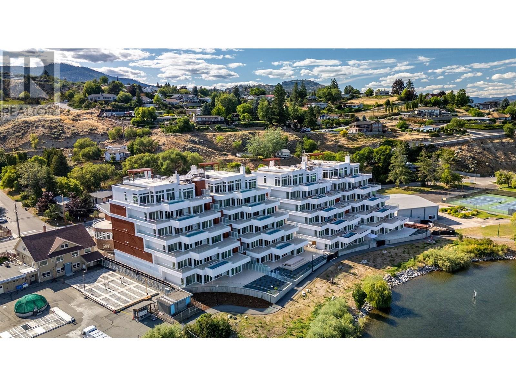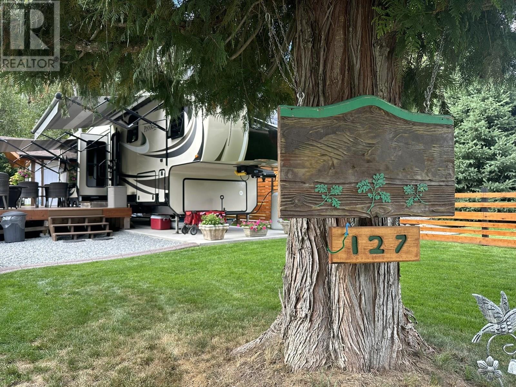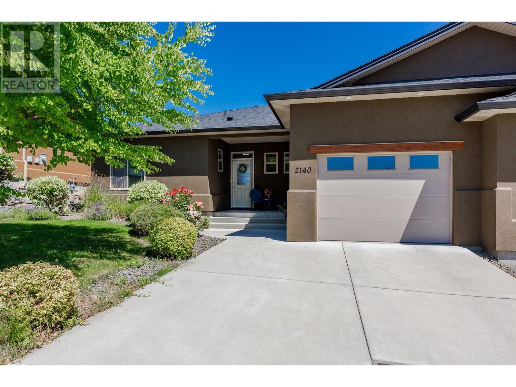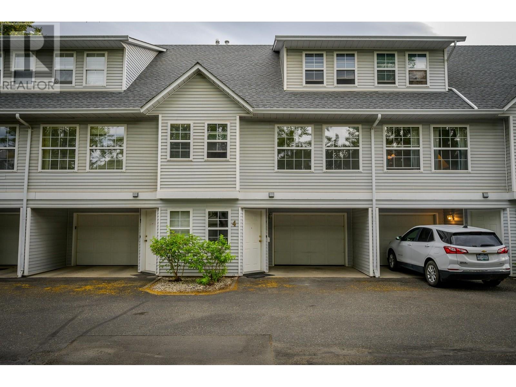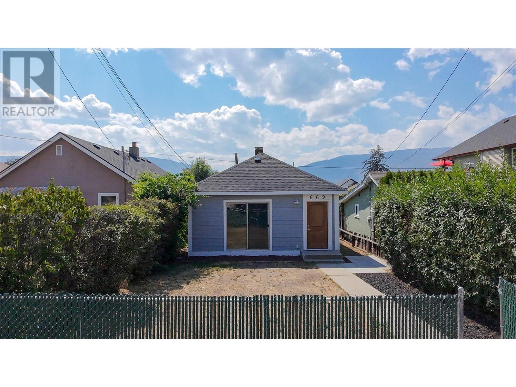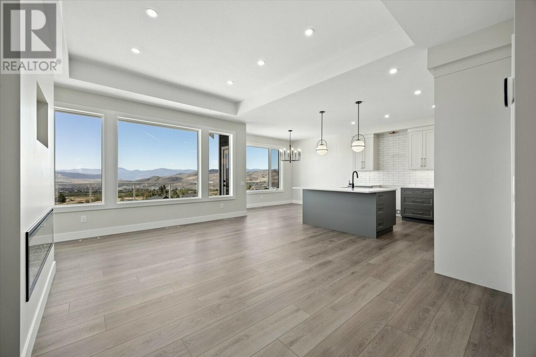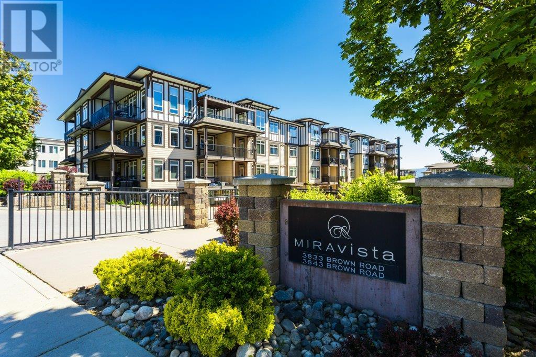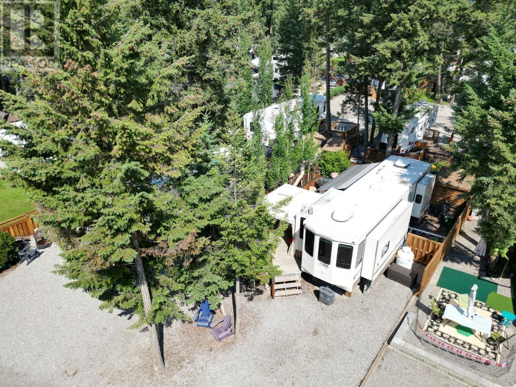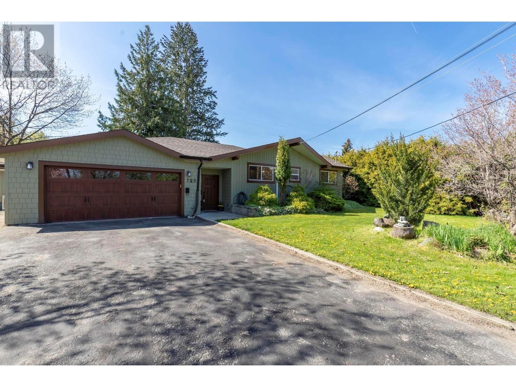157 Green Avenue W Unit# 201
Penticton, British Columbia
Welcome to this beautifully designed 55+ one-level townhome offering comfort, functionality, and stunning mountain views. This top-floor unit features two spacious bedrooms and two bathrooms, including a primary suite with a private 3-piece ensuite. The bright, open-concept living and dining area flows seamlessly onto a covered deck—perfect for relaxing or entertaining. A cozy den off the living room and an office space off the foyer provide flexible living options. The kitchen includes in-suite laundry for added convenience, and a detached garage offering ample storage plus an additional outdoor parking space. With a smart layout and plenty of natural light, this home combines ease of living with style and space. Rentals and cats allowed, but no dogs - contact the listing agent to view! (id:60329)
Royal LePage Locations West
6638 Como Street
Grand Forks, British Columbia
At the end of a maintained no-thru road and just a short walk from beautiful river beaches, this charming 2-bedroom home offers privacy, comfort, and room to grow—safely located out of the floodplain. Set on a fully fenced 0.64-acre lot, the yard features a separate garden area filled with flowers and raised beds for your veggies. The bathroom is a true retreat, featuring a large soaker tub, a custom tile rain shower, and direct access to the back porch—perfect for slipping out to enjoy your morning coffee or an evening unwind. Outbuildings include a workshop, storage sheds, and a covered outdoor living space ideal for relaxing or entertaining. A woodstove in the basement keeps the home warm through the winter, and a wood splitter, lawn tractor, and gas weedeater are all included to help maintain the lush property. With so many peaceful places to relax, this property truly feels like home. Call your Local Real Estate Agent today! (id:60329)
Grand Forks Realty Ltd
1286 Ponderosa Drive Unit# 121
Sparwood, British Columbia
This 2-bedroom, 1-bathroom corner unit located in the Ponderosa Manor offers a private balcony overlooking unbeatable mountain views, in suite laundry, plenty of in suite storage as well as an additional storage locker and extra privacy being on the top floor. Contact your real estate licensee to book a viewing. (id:60329)
RE/MAX Elk Valley Realty
2095 Boucherie Road Unit# 13
Westbank, British Columbia
Meet me at the Beach! – just 200m to the beach and lake access! This 2-bedroom mobile home (with an option for a 3rd bedroom in the flex room) offers affordable lakeside living with incredible value. Enjoy lake views, a spacious and well-maintained yard with two storage sheds, and even a beautiful cherry tree. Shady Rest Mobile Home Park features its own private beach, making this an ideal spot for anyone looking to embrace the Okanagan lifestyle. Inside, the home is bright and welcoming, featuring updated windows, fresh paint (2019), and a cozy WETT-certified wood stove to keep you warm on cool evenings. The open layout creates a comfortable atmosphere, perfect for family living or weekend getaways. Step outside onto your covered veranda or relax in the yard while taking in the lake views and sunshine. This home has seen numerous updates, including a new A/C unit (2019), hot water tank (2021), and bathroom fixtures (sink, toilet, shower in 2019). Whether you’re an avid gardener or simply want a private outdoor retreat, the yard is the perfect balance of space and easy upkeep. With its excellent location near the water, updated features, and unbeatable price, this property is a must-see. Live the Okanagan lake lifestyle just steps from the beach – come check it out today! (id:60329)
RE/MAX Kelowna
415 Commonwealth Rd. Road Unit# 277 Lot# 277
Kelowna, British Columbia
LAKEFRONT Park Model designated site, approx. 3078 sq ft with 50amp service, must see the back yard oasis, everything new and revamped for entertaining, gorgeous outdoor kitchen on a new deck and privacy fencing, beautiful new Gazebo on another new deck looking out onto the lake, grab your canoe and head onto the Lake. INCLUDED: outdoor kitchen, Gazebo, golf cart, 2 sheds, 2 kayaks. paddle boat and all Patio Furniture. Park your Rig and enjoy! Lease until 2035 with an option to purchase an extension to 2046 ( Seller will extend the lease on an accepted offer).No pad rent. No Strata Fee. No Park Approval. No Property Transfer Tax in this resort style living, indoor/outdoor pools, Golf, community center. 2 Pets allowed, no size restriction. VIEWING WITH APPOINTMENT ONLY (id:60329)
Royal LePage Kelowna
2060 Spyglass Way
West Kelowna, British Columbia
This well-maintained home offers 2 bedrooms up and 1 down, with a bright, open-concept design that’s filled with natural light and vaulted ceilings throughout the kitchen, dining, and living room. Great curb appeal and large room sizes are sure to impress—including a spacious primary bedroom with a 4-piece ensuite and walk-in closet. The island kitchen offers plenty of counter and cabinet space, brand new vinyl flooring, and flows beautifully into the open concept layout/ floorplan. The classy living room features a fireplace and direct access to your backyard oasis. Whether you’re hosting summer BBQs or enjoying quiet evenings under the stars, you’ll love entertaining in your peaceful and private brick-paved backyard retreat, complete with a bubbling fountain. Start your mornings on the sunny front deck, sipping coffee and soaking in the spectacular vistas—with easy access from both the kitchen and the primary bedroom. The lower level has been recently painted and includes a bedroom, bathroom and living room—and with its ideal layout; the home offers excellent suite potential for in-laws, guests, or income. There’s plenty of parking for family and guests thanks to an oversize driveway and an attached double garage—a rare find in this location! Tucked into one of West Kelowna’s most desirable neighbourhoods, you’re surrounded by nature, yet just minutes to downtown Kelowna. Hiking trails, wine routes, and endless Okanagan adventures are right outside your door. (id:60329)
Royal LePage Kelowna
1290 Ingram Mountain Road
Midway, British Columbia
Beautiful 3 Bedroom, 3 Bathroom home on sprawling 221 acres in Midway, BC. Large 44X22 Barn, with many outbuildings including a new powered greenhouse, large chicken coop, and 2 - 30X40 portable shelters. This house was built with style, from the high vaulted ceilings in the main living area, to the large family room downstairs. The living room has large windows to enjoy the panoramic view, and an open kitchen area, with a large island. The master bedroom opens up to a large 15X27 deck, with a hot tub, to soak away your day. There's an additional 26X14 deck off the living room. There's a custom putting green in the back yard, where you can brush up on your short game, with your acreage as your backdrop. An attached 26X14 garage, opens into a huge workshop area, great for home projects or storage. Newer furnace and brand new hot water tank. Metal roof and new siding. This house is move in ready! Feel like you are out in the country, yet only a few minutes into town. What are you waiting for? Call your Realtor today! (id:60329)
Century 21 Premier Properties Ltd.
5981 Snow Pines Crescent Unit# 117c
Big White, British Columbia
Discover the ultimate ski getaway at Big White with this fully renovated 2-bedroom, 1-bathroom unit. Meticulously updated with premium materials and finishes, this home boasts a modernized kitchen and bathroom, along with a cozy pellet stove for added warmth. In addition, a private hot tub, installed in 2022, offers the perfect way to unwind after a day on the slopes. This property is a fantastic investment opportunity, with strong rental income potential and no rental restrictions. Pets are also welcome, making it an ideal choice for both owners and renters alike. Enjoy stunning mountain views, and take advantage of the short 10-minute walk along a well-lit pathway to the village centre. The four-plex offers easy ski-in/ski-out access, and with low strata fees, it’s an attractive option for both personal use or as a vacation rental. Book your showing today (id:60329)
Century 21 Assurance Realty Ltd
3499 Luoma Road Unit# 39
Malakwa, British Columbia
Welcome to Cedars RV Resort, your gateway to the Shuswap, offering an affordable opportunity to immerse yourself in its breathtaking scenery of lakes, rivers, and mountains! QUICK POSSESSION-This rectangle shaped lot. (39) is fully equipped for year-round enjoyment, featuring a deck, a fire pit ring, chopped wood, picnic table, deck, gravel drive with ample parking. Located in Malakwa BC, Cedars RV Resort provides a seamless transition to lake life living. Only 8 min to Sicamous. Monthly fees of $201.48 cover water, power, sewer, and even Wi-Fi access in the laundry and clubhouse areas. With 50 AMP service you can access your RV anytime, whether for recreation or storage during the off-season, all without additional fees. The resort boasts amenities like common washrooms, playgrounds, and scenic trails leading to the Eagle River, a haven for kayaking and leisurely walks. This purchase offers a freehold title with a share certificate and co-ownership agreement, providing a practical entry point into the Shuswap lifestyle. Sold turnkey with 2013 Forest River Flagstaff 27RLS. Start your Shuswap Camping summer adventure today! Can be sold with or without RV! Come negotiate! (id:60329)
Exp Realty (Sicamous)
6965 Manning Place
Vernon, British Columbia
Choose your finishing colours in this Single Family Home home in the newest area of development of the Foothills of Vernon BC!! Plans are drawn for this 5 bedroom 4 bathroom home with 4 bedrooms on the main home & a potential 1 bedroom legal suite, over three levels. Great room plan with open kitchen, dining and living leading to covered sundeck to take in the spectacular sunny morning view. Primary bedroom is on the main level and had double vanity ensuite & walk-in closet, laundry & powder room make up the main. Upstairs are 3 generous sized bedrooms, full bathroom also w/ double vanity & don't miss the Media/Games room for the kids! The above grade self-contained potential suite can be finished off by the Builder (additional cost) or left unfinished for your ideas. If finished it has its own great room plan with 1 bedroom, 1 bathroom & a bonus den/office. Side entry for tenant for owner privacy & accommodated tenant parking. Double Garage and additional 2 car uncovered driveway parking for 4 spaces in total are ideal for the entire family. Incredible value on this new built modern home in a highly sought after area 15 minutes to Silver Star Skihill, 10 minutes to town. Walking distance to Elementary school & on bus route for High school. BX Creek trail, Grey Canal trails and dog park right out your door. GST is applicable but NO PTT!!! (id:60329)
RE/MAX Vernon
415 Commonwealth Road Unit# 291
Kelowna, British Columbia
Welcome to sought after Lake Lane in Holiday Park! This 2019 built home has been immaculately cared for with a brand new feel. The home has a great layout with vaulted ceilings and a large kitchen and island ideal for 4 counter stools. High-efficiency furnace, hot water on demand, water softener, insulated skirting and foam insulation are just a few of the upgrades done to the home. The soft colour pallet is complemented with vinyl plank floors and stainless steel appliances. The open concept paired with large windows allows for an abundance of natural light. Enjoy barbecues and entertaining on the private back patio. Take advantage of the Okanagan summers with 3 outdoor pools, 1 indoor pool and 3 hot tubs. The community also has a pool table, gym, shuffleboard, pickleball courts and lots of activities and events through the year. This is simply the perfect spot to call home! (id:60329)
Royal LePage Kelowna
13415 Lakeshore Drive S Unit# 202
Summerland, British Columbia
Welcome to Oasis Luxury Residences! Only 24 exclusive lakefront homes will ever exist here - and they're selling fast. Inspired by Italian hill towns, each unit captures breathtaking 180-degree lake views that money can't buy anywhere else. Picture yourself stepping onto your massive 1,253 sq ft private balcony with your own infinity pool, watching the sunrise over Okanagan Lake every morning. Close to award-winning wineries on Bottleneck Drive, five stunning beaches with volleyball courts and fire pits, vibrant downtown shops and cafes, plus the famous Kettle Valley Steam Railway. Floor-to-ceiling windows, exotic hardwood floors, and soaring ceilings create pure luxury living. Don't let someone else claim your lakefront paradise. With Oasis, the bar for luxury living was not just raised, it's a whole new level! Call the LR today . Pool upgrade included. Price + GST. (id:60329)
Chamberlain Property Group
2202 Enderby Mabel Lake Road Unit# 127
Enderby, British Columbia
Ownership opportunity and vacation lifestyle in Shuswap Falls RV Resort. Amazing value and lifestyle in this recreational paradise with over 400’ of riverfront. The purchase price includes a full service and fully landscaped RV site with considerable improvements of; concrete RV pad, large deck, shed, bunk house/guest room, fire pit, concrete edging, ample parking and lots more. Bring your own RV or for an additional 80k take the existing and fully furnished 36’ Jayco Pinnacle. Septic, water, hydro, property tax, management, pool, security, river access, garbage and amenities included with the low $2520 per year maintenance fees. Amenities include outdoor pool, free trailer or boat storage area, volleyball court, basketball court, playground, clubhouse, recreation room, well equipped gym, and more. This property is just 22km east of Enderby and 11 - 12km west of the Kingfisher Community Hall and school, Rivermouth Marina, Mabel Lake Golf Course and Airpark, Mabel Lake Resort & Marina. This area is a recreational paradise with offering 4 seasons of outdoor activities. Secure your spot and new lifestyle for this summer season. (id:60329)
RE/MAX Vernon
2140 Serrento Lane
Westbank, British Columbia
Backing onto the fairway @ Two Eagles Golf course. Enjoy the views from the tee box all the way down to the green. Green space in front and back of the home, opens up the living space. 2 Beds 2 full baths, great room open plan with beautiful ceiling heights, loads of windows, granite counter tops in kitchen, extended rear patio to take in the views of Mission Hill winery and Boucherie Mountain. Single garage plus 2 additional parking stalls out front of garage. Clubhouse, easy access/ walking distance to Gellatly Beach, marina, shopping, Sonoma Pines West Kelowna's most successful development and pet friendly. No Property Transfer Tax for buyers with the 99 yr Pre paid landlease Easy access to guest parking. (id:60329)
RE/MAX Kelowna
2084 Robson Place Unit# 4
Kamloops, British Columbia
Lovely 3 bedroom townhouse, great for small family or downsizing. Fabulous location close to parks, school, shopping, churches, and highway. All offers are subject to probate. Measurements are approximate and should be verified by buyer if important. (id:60329)
Coldwell Banker Executives Realty (Kamloops)
1415 Timber Road
Bridesville, British Columbia
Affordable Recreational Lot with Views in the South Okanagan - Bridesville, BC. 2.44 acres with a commanding over the surrounding ranch lands and tower mountain peaks Only 20 mins to Osoyoos or 25 mins to Mount Baldy Ski area. Pop into Osoyoos, and spend the day at the beach, at one of the dozens of wineries, or a round of golf at multiple golf courses. The access to the property is paved, including a driveway that has already been installed to the most logical building site on the property. This property is currently off grid, but is serviced with a drilled well. $20,000 in upgrades including excavations and packed gravel RV spots for XL trailers. Culvert added in for proper drainage. High production well at 120GPM on drill report. Full survey done in 2024 with stake marker. The climate here is a spectacular for gardening or self-sufficient living of any kind. The area has excellent horseback riding and crown land areas that are easily accessible for ATV, snowmobiling, hunting etc. (id:60329)
RE/MAX Kelowna
669 Haywood Street
Penticton, British Columbia
CLICK TO VIEW VIDEO: Why Rent When You Can Own? Discover the charm of 669 Haywood Street—a delightful 2-bedroom, 1-bath bungalow nestled in the heart of Penticton. Ideal for first-time buyers, investors, or downsizers seeking stylish one-level living, this move-in-ready home offers comfort, value, and timeless appeal. Step inside to a thoughtfully refreshed interior, where a bright, modernized kitchen awaits with updated cabinetry, sleek countertops, contemporary appliances, and new plumbing. The bathroom has been tastefully renovated, blending function with flair in a clean, modern design. Significant upgrades—newer roof, siding, soffits, fascia, and hot water tank—provide peace of mind for years to come. The recently landscaped yard boasts lava rock accents, patio stones, and mature greenery, creating a low-maintenance outdoor oasis. Bonus: convenient back alley access enhances parking potential and future flexibility. Located just minutes from downtown, schools, and parks, this home offers walkable lifestyle perks in a quiet, central neighbourhood. Don’t miss this rare opportunity for affordable ownership in one of Penticton’s most charming enclaves. (id:60329)
Exp Realty
924 8th Street
Montrose, British Columbia
Discover an impeccable home built in 2021 in Montrose. This stunning property features 3 bedrooms, a den, and 3 bathrooms. Step inside to a bright, open-concept main floor, complete with a welcoming mudroom, a cozy living room highlighted by a electric fireplace, custom cabinetry, updated appliances, a dining room, and a convenient half bathroom. Upstairs, you'll find three generously sized bedrooms, a 4-piece main bathroom, and a master bedroom with an ensuite. There's also a versatile flex space that can serve as an additional bedroom, office, or den. The outdoor area boasts a fenced backyard with a covered patio and hot tub area, a double-car garage equipped with two heating options, a shed, and beautifully landscaped surroundings. Additional features include underground sprinkling for easy lawn maintenance, RV parking for your convenience, custom blinds for added privacy, and a homeowner warranty for peace of mind. This home truly has it all! Contact your REALTOR today to schedule a viewing. (id:60329)
RE/MAX All Pro Realty
203 Whistler Place
Vernon, British Columbia
Discover this stunning, move-in ready home by Carrington Homes. From the moment you arrive, you'll be captivated by the sweeping deck views of Vernon's picturesque mountains and stunning lake. Enjoy alfresco dining on the deck or sip your morning coffee while taking in the serene vistas from the master bedroom. Unwind on the lower patio and bask in the gorgeous sunset views. This bright, spacious home boasts on-trend neutral colors, high-end materials, and exceptional workmanship throughout, from the signature walk-through pantry to the abundant master bedroom. Nestled in the sought-after Foothills subdivision, across from a beautiful playground, tennis courts, and green space. This 3 bed 2.5 bath + Den level entry home with finished basement offers low-maintenance living with no strata fees. It's a short drive to Silver Star Mountain, Vernon, local beaches and parks, **GST APPLICABLE. **PTT EXEMPTION for qualified buyers. (id:60329)
Bode Platform Inc
3833 Brown Road Unit# 1211
West Kelowna, British Columbia
Spacious second floor, 2 bed plus den apartment in beautiful Miravista. Gourmet shaker kitchen with granite countertops, stainless appliances, tile floors and a huge deck overlooking the courtyard. Secure underground parking, outdoor pool and pets and rentals are allowed. Low strata fee of $513.29/mo. includes water, heat and trash so you only pay electricity in basic utilities. Whether this is an easy investment property or your next home, call today to see this incredible deal! (id:60329)
Royal LePage Kelowna
4868 Riverview Drive Unit# 55
Edgewater, British Columbia
This is your chance to have a perfect get-away in the heart of the Columbia Valley. This RV Lot is located in the Valley's Edge Resort in Edgewater, BC and is fully ready to go. 50 amp electrical service, deep community water and sewer, low maintenance, sunny lot with Mountain views, and comes with the deck, shed and lot improvements. The bareland strata is $188.30 /month and allows you full access to the Resort amenities including an outdoor pool, 4800 sq. ft. club house (with library, Wi-Fi internet, kids play area, fitness room, tennis courts, basketball court, full kitchen, 2 pickleball courts), playgrounds, 2 bath houses and laundry facilities. Conveniently located 10km north of Radium Hot Springs and not a far drive from Lake Windermere, great golfing, quading, skiing, snowmobiling and more. The RV on the lot may be purchased separately. Contact your Realtor today! (id:60329)
Maxwell Rockies Realty
753 Nathan Road
Kelowna, British Columbia
OPEN HOUSE Sat June 14th 12-2 pm! Welcome to your private oasis in the heart of the Lower Mission! This beautiful 1800 sq ft 3 bed, 3 bath rancher with large bonus room sits on a sprawling .35 ACRE LOT surrounded by mature landscaping, fruit trees (peach & plum), and a lush, fully fenced yard backing onto Bellevue Creek Elementary - offering the ultimate privacy and peaceful setting. Step outside and relax in your swim spa just off the patio and take in the serenity of your park-like backyard. Garden lovers will appreciate the massive 9x20 foot insulated and panelled shed/workshop plus a separate smaller garden tool shed and irrigation system, as well as a large covered firewood rack. Inside, the home boasts an open floor plan with vaulted ceilings, hardwood flooring, wood fireplace for cozy winter nights, heated tiles in kitchen and main bathroom. Other updates include new HWT + gas stove (2025), freshly painted, updated kitchen with large island, multiple split duct heat pumps for heating and cooling. Large double garage, large driveway and ample side yard - this property has loads of parking for your RV, Boat and trailer with dedicated 30 amp power. Located in a fantastic school catchment area, a quick walk to the Woodhaven Nature Regional Park, Market, Brewery, Restaurants and close to Okanagan Lake and H20/Mission Fitness. Easy flat walking and biking to everything. (id:60329)
Macdonald Realty
1152 Sunset Drive Unit# 1005
Kelowna, British Columbia
Opportunities to own one of these exceptional units rarely come along — and with panoramic views like this, you’ll be absolutely captivated. This spacious and beautifully maintained condo boasts over 1,400 sq. ft. of comfortable living space and includes TWO side-by-side parking stalls. Engineered hardwood floors flow throughout the main living areas, enhance the open-concept design. The bright and airy living room showcases stunning vistas of Okanagan Lake, the bridge, and surrounding mountains, framed by expansive windows and patio doors that flood the space with natural light. A cozy gas fireplace adds charm for those cool winter evenings. The kitchen connects to a generous covered deck, perfect for enjoying morning coffee or evening sunsets overlooking the lake, city, and bridge. A large dining area between the kitchen and living room makes entertaining effortless. The primary suite has a private deck, an ensuite with a soaker tub and separate shower, A dedicated laundry room with a sink and extra storage adds everyday convenience. Bring your ideas to this well cared for condo and make it a real showpiece The Lagoons offers an unmatched lifestyle with exceptional amenities, including indoor and outdoor pools, a sauna, hot tub, fully equipped fitness centre, secure bike storage, and even the potential for boat moorage on the canal. Located just steps from the beach, restaurants, shopping, the arena, and theatres, it’s downtown waterfront living at its finest. (id:60329)
Realty One Real Estate Ltd
Royal LePage Kelowna
954 Stockwell Avenue Unit# 1
Kelowna, British Columbia
When the provincial government changed rules and regulations for infill townhomes last year, the developer of this property saw an opportunity to give purchasers something unique. They reengineered the project and added a 346 sq ft third floor (with wet bar) that opens to a roof top patio. It’s an anecdote that instructs the builder’s approach to this project; putting the buyer’s first! What you do with all the usable extra space is up to you. From a games room, to a toy room, or a big screen with projector (a golf sim maybe), a super chic dining area; a gym or yoga studio…you’ve got options that other infill units don’t have. The main floor enters into a great room with a electric fireplace and feature wall, a dining area and kitchen with waterfall edge quartz countertops; a wireless fridge with screen, and a gas stove. The builder also saw some extra space and decided to add a full bathroom to the main, which fits perfect with the bedroom for guests or extended family. A private and fenced back yard patio completes this easy living main level. The stair case up features built in lighting leading you to 3 more bedrooms up, including the primary with his and hers walk in closets and a well-appointed ensuite. On this level you will also find your laundry area and another full bath. On the third level you will find the aforementioned bonus space, where you can sip your favourite beverage, stare out at the adjacent park area and green space, and contemplate which downtown restaurant or beach you will hit up as the sunsets. This townhome is well thought out, well appointed, well built, and waiting for you to come and have a look. (id:60329)
Oakwyn Realty Okanagan
