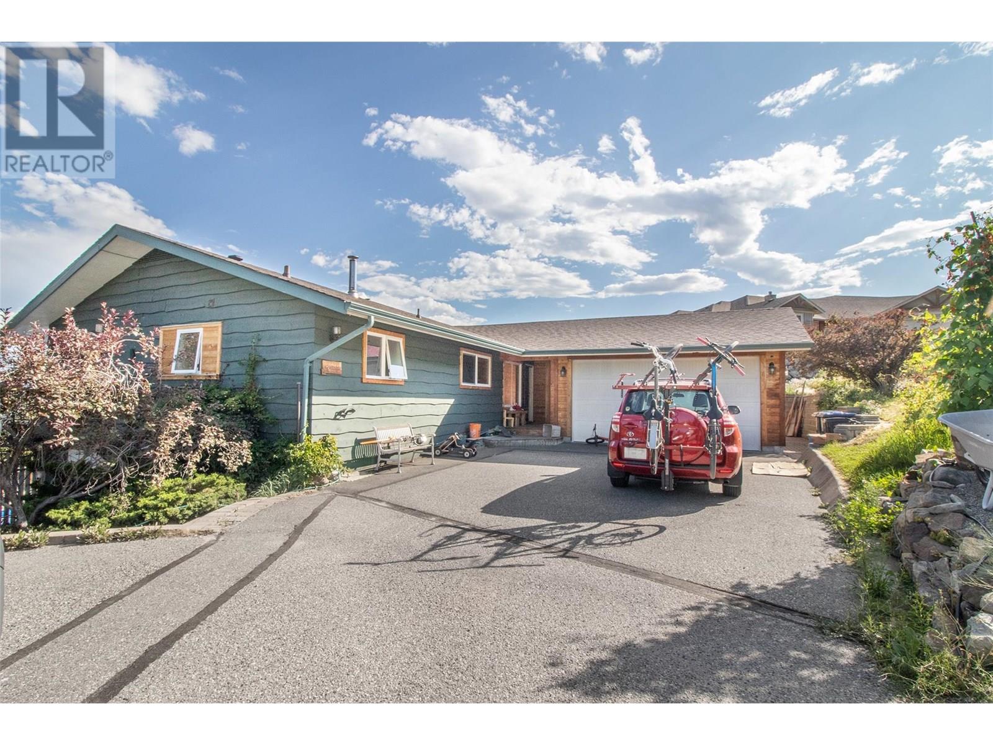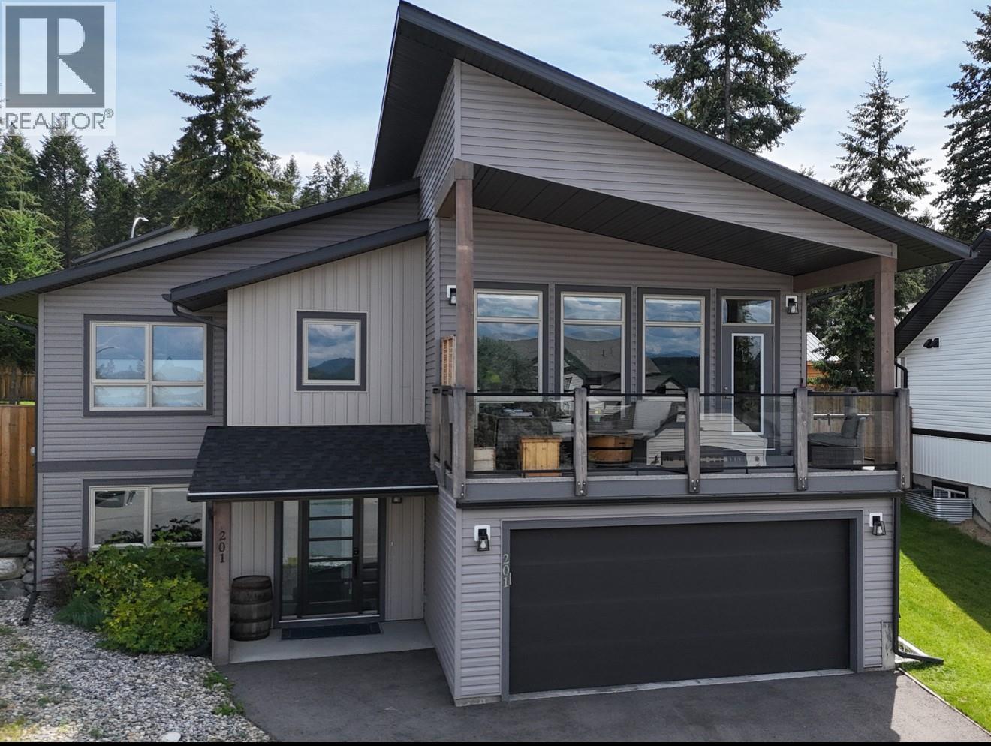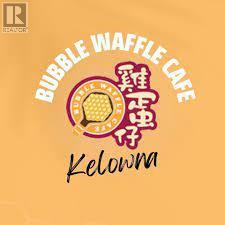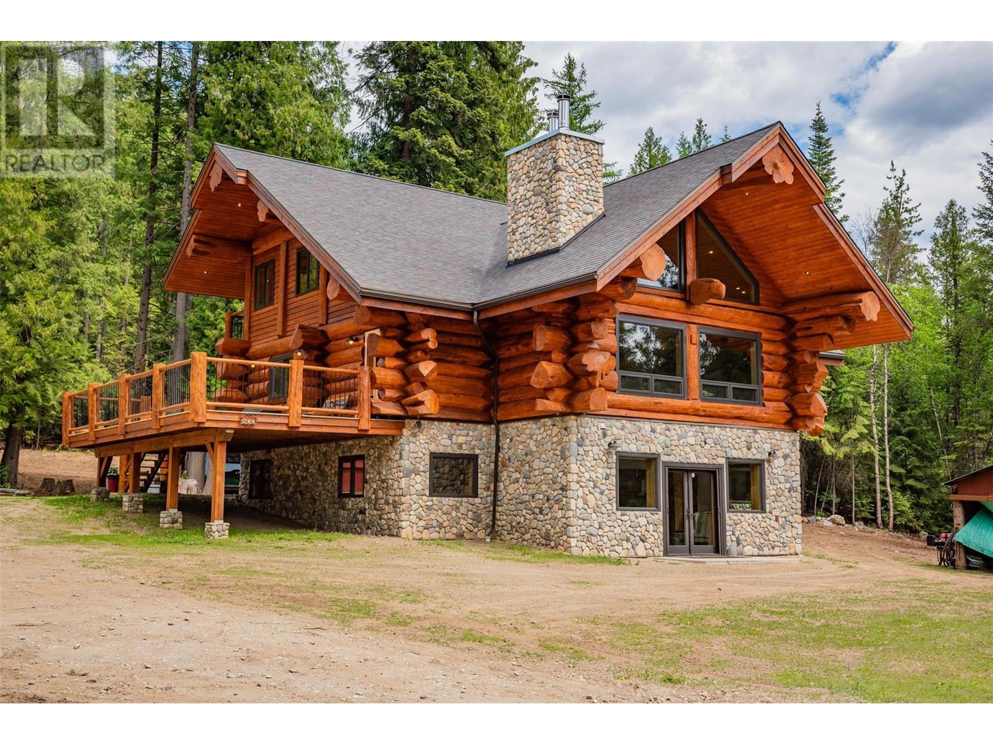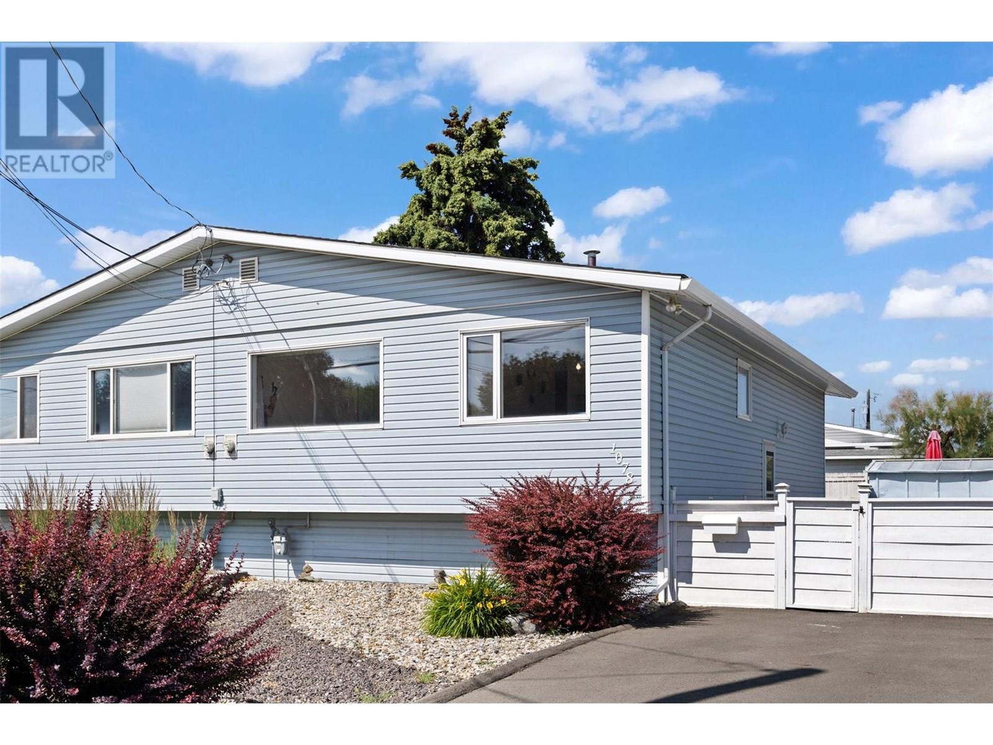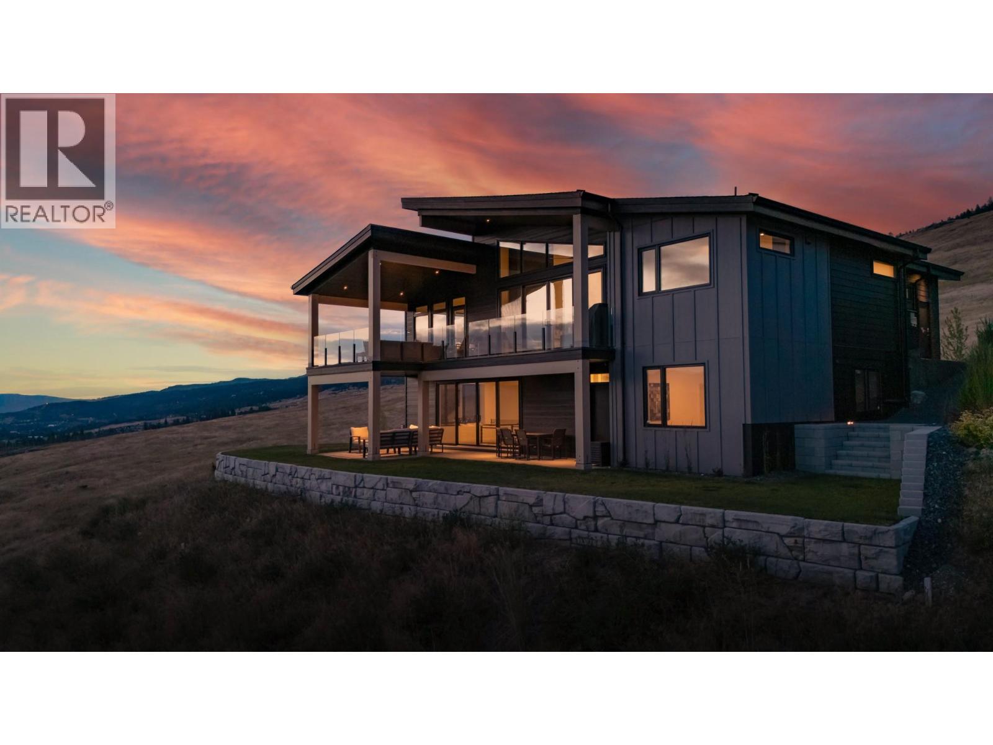2741 Sugosa Place
West Kelowna, British Columbia
Welcome to your private lakeview retreat perched on a quiet cul-de-sac. 5 beds + 3 dens (easy 8 bedrooms) 4.5 Baths. Set on 1.05 acres and overlooking protected ALR land, this one-of-a-kind property offers complete privacy and unobstructed views ensuring peace and tranquility. Previously operated as Monkey’s B&B, this thoughtfully upgraded walkout rancher is filled with possibilities. Whether you're searching for a multi-generational estate, a boutique hospitality venture, or a serene place to call home, this property blends flexibility with natural beauty at every turn. Inside, the home has been extensively renovated with soundproofing between levels, modern finishes and intelligently designed additions. Multiple separate living areas make it easy to host guests, accommodate extended family. Step outside and the lifestyle truly begins. The in-ground pool features a new liner and sits surrounded by lush greenery, perfect for summer relaxation or entertaining. The grounds are a gardener’s paradise, featuring mature fruit trees, producing garden beds, vibrant perennials, and two fully functional greenhouses. A double car garage, ample parking, and access roads complete the package. Located just minutes from wineries, golf courses, hiking trails, and the lake, this property delivers rural charm with urban convenience. This rare property is a must see! (id:60329)
Royal LePage Kelowna
201 18 Street S
Cranbrook, British Columbia
This beautifully built 2019 New Dawn Developments home in Elizabeth Lake Ridge offers breathtaking Rocky Mountain views and borders the Parkland neighbourhood with schools, parks, and Elizabeth Lake right nearby; the main floor includes three bedrooms and two bathrooms, including a spacious primary bedroom complete with a private ensuite, in a modern open-concept layout featuring a custom kitchen, dining, and living room with vaulted ceilings, large windows, and a cozy gas fireplace, along with a door from the kitchen leading to a generous back deck complete with a brand new 2025 hot tub—perfect for outdoor dining and relaxing—and a door from the living room opening onto a covered front deck to take in the stunning mountain views; the fully finished lower level features a spacious rec room, an additional bedroom and bathroom, making it ideal for guests or family living; outside, the property is professionally landscaped with underground sprinklers, mature apple and maple trees, a double-car garage, and ample parking—this move-in-ready home is a rare find in a sought-after location. (id:60329)
RE/MAX Blue Sky Realty
2140 Sun Peaks Road Unit# 24
Sun Peaks, British Columbia
Wake up to breathtaking mountain and golf course views in this impeccably maintained and fully furnished retreat, where comfort meets modern elegance! Nestled in a picturesque setting, this 3-bedroom, 2-bathroom home offers thoughtful upgrades. The updated kitchen features refaced cabinets, quartz countertops, and a convenient passthrough to the open-concept dining and living area. Expansive windows flood the space with natural light, while a cozy wood-burning fireplace provides the perfect spot to unwind after a day in the snow. The dining room boasts a large pantry for excellent storage, and off the living room, a covered deck invites you to enjoy the scenery. The main floor hosts two bedrooms and a stylishly updated 4-piece bathroom with quartz counters. Upstairs, the Master Bedroom offers a spacious closet, private balcony, and a 4-piece ensuite with a water closet and privacy glass wall allowing natural light to come in. Heated floors in both bathrooms and the kitchen add comfort. Recent upgrades include electric heaters with digital thermostats, enhanced attic insulation, 2022 HW tank, water softener, smart water monitoring system, and newer appliances ensure modern efficiency. Completing this unit are two assigned parking stalls w/ 20amp power, a shared ski/bike room, and assigned 146 cu.ft storage locker. Located walking distance from the village center, school and chairlifts. Ideal for families living here full-time or long-term rental investment. All meas. approx. (id:60329)
Royal LePage Westwin Realty
220 Neave Road Unit# 3
Kelowna, British Columbia
In-line industrial unit available in the Neave Business Centre. Approx. 1,252 SF includes large warehouse space with a grade-level loading bay with a 10’ x 12’ overhead door, and a washroom. Warehouse has +/-20 ft ceilings and 3-phase power. Unit has a shared main entrance with 2nd floor tenant, and a secure unit entrance from the entryway to the warehouse. One parking stall in front of the unit dedicated to this unit, plus plenty of on-site complex parking. Central location near Highway 97 in the Reid’s Corner area of Kelowna. This is an excellent opportunity for a contractor or light industrial user. (id:60329)
RE/MAX Kelowna
515 Gore Street
Nelson, British Columbia
Step into the warmth and character of this beautifully updated 3-bed, 2-bath heritage home in one of Nelson’s most desirable neighbourhoods. Located in Uphill on a sunny lot with laneway access, this inviting property blends timeless style with modern updates. Original wide-plank hardwood floors, a bright open kitchen, and a spacious living/dining area create a welcoming main floor. A full bathroom and main-level bedroom offer convenience and flexibility for guests, office space, or one-level living. Upstairs features two large bedrooms and a stunningly renovated ensuite bathroom. The walkout basement adds bonus storage, a bright laundry room, and endless potential. Recent upgrades include a backyard deck, brand new hot water tank, new roof, added window, gutters, and French drain—preserving the home’s character while enhancing comfort and efficiency. All within walking distance to schools, parks, trails, and downtown. 515 Gore Street offers the perfect blend of heritage charm and modern ease in the heart of Nelson. Reach out for a showing today! (id:60329)
Exp Realty
5538 Airport Way Road Unit# 102
Kelowna, British Columbia
Bubble Waffle Kelowna with drive-through set-up ready for sale. Rare opportunity to purchase an established, high-traffic franchise restaurant strategically located near Airport and UBC in the Okanagan. This business benefits from over 2 million passengers passing through annually, offering exceptional exposure to both local and tourist foot traffic. The restaurant features a valuable drive-through setup, perfect for continuing the franchise model or converting to a new concept. Situated minutes from UBC with over 15,000 students, this area is experiencing rapid growth with recent infrastructure investments enhancing accessibility and appeal. Confidentiality is paramount; specific business and location details will be disclosed to serious, verified buyers only. (id:60329)
Oakwyn Realty Okanagan-Letnick Estates
162 Coldron Court
Penticton, British Columbia
Seize the opportunity to own a ranch-style home at the end of a quiet cul-de-sac. This three-bedroom, three-bathroom home's thoughtful design emphasizes comfort, efficiency, and accessibility. Upon entry, you are greeted by an inviting, open-concept living space that exudes warmth and simplicity. The home's two primary bedrooms offer a unique value proposition, allowing for maximum flexibility to accommodate varying family needs or guest accommodations. Each room is filled with an abundance of natural light streaming through the new Low-E windows. The improved insulation - boasting an R60 rating - along with the high-efficiency furnace, ensures year-round comfort and optimized energy savings. The hub of this home is undoubtedly the kitchen, which flawlessly transitions into the surrounding living spaces. Adjacent to the kitchen is the deck, beckoning for alfresco dining or sunset viewing. Rounding out this home's appeal is the well-manicured backyard, promising endless opportunities for outdoor entertainment or restful solitude. Its central location puts you just minutes away from the local mall, park, and channel, offering convenience without compromising on tranquility. Note: INTERIOR PHOTOS ARE OLD/FROM PREVIOUS LISTING. (id:60329)
Exp Realty
800 Highway 22
Rossland, British Columbia
Welcome to your dream mountain retreat—an exceptional custom log home built by the world-renowned Pioneer Log Homes & featured on the hit TV show Timber Kings. This extraordinary property offers a rare blend of luxury & rustic charm, nestled on 23 private & picturesque acres just minutes from Red Mountain Resort & the U.S. border.Crafted with expert precision & attention to detail, this 8-year-old masterpiece showcases timeless log construction paired with modern comforts. The main floor boasts a stunning open-concept kitchen with quartz countertops, a large island perfect for entertaining, & a spacious great room anchored by a floor-to-ceiling stone fireplace built with hand-selected stone from the Kootenays. Engineered hardwood floors with radiant in-floor heating flow throughout, complementing the warm wood tones & soaring ceilings. Two generously sized bedrooms, a full bathroom, & a convenient laundry room complete the main level. Upstairs, the loft is dedicated to a luxurious master suite featuring a walk-in closet, a spa-like ensuite with a classic clawfoot tub, & a private covered deck where you can enjoy peaceful morning coffee or evening sunsets in complete seclusion. The fully finished lower level offers incredible versatility with a second full kitchen with island, an additional bedroom, a full bathroom with a second laundry area, & a spacious family room with a cozy wood stove & expansive windows overlooking the surrounding natural beauty. This property is already equipped for horses, with multiple outbuildings providing ample storage & utility. Whether you're seeking a full-time residence, a recreational getaway, or a potential income-generating retreat, this home offers it all—ultimate privacy, luxurious living, & unmatched craftsmanship in a truly breathtaking mountain setting. (id:60329)
RE/MAX All Pro Realty
1078 Windbreak Street
Kamloops, British Columbia
Welcome to this well-situated property located in the highly sought-after and sun-drenched Brocklehurst neighborhood of Kamloops. This is your chance to own a home that perfectly balances comfort, convenience, and value in one of the city's most established and family-friendly communities. Ideally positioned just steps from scenic riverfront trails, lush parks, and a variety of local amenities, this home offers effortless access to shopping, schools, and public transit—making daily living both easy and enjoyable. A nearby bus stop ensures smooth and efficient commuting throughout the city. Inside, the property offers generous living space, making it an excellent option for first-time buyers, growing families, or anyone looking to enter the Kamloops real estate market with confidence. Thoughtful updates have already been completed, including: New roof (2020), HWT (2021), Driveway replacement (2023), Upgraded windows, Central Air conditioner All big ticket items have been addressed, allowing you to move in with peace of mind and focus on making the space your own. This home represents a rare blend of location, lifestyle, and long-term potential. Don’t miss your chance to invest in a move-in-ready property in one of Kamloops’ most desirable neighborhood. All measurements are approximate and should be verified by the buyer if deemed important. (id:60329)
Exp Realty
Exp Realty (Kamloops)
Stonehaus Realty Corp
2192 Ryegrass Road
Kelowna, British Columbia
Stunning 2023 custom-built 4 bedroom, 3 bathroom modern home showcasing unobstructed views of Okanagan Lake, City of Kelowna, the valley, surrounding orchards, and Tower Ranch Golf Course. Set on a private 0.62-acre lot in a cul du sac that borders by ALR land with no neighbours on one side. Designed for indoor-outdoor living, the home features soaring ceilings and 16-ft sliding patio doors that frame breathtaking views and take you to the oversized deck. The sleek, modern kitchen with offers premium appliances and cabinetry with and an open layout ideal for entertaining. The luxurious primary bedroom retreat overlooks the Okanagan landscape and includes a spa-inspired ensuite with a curb-less walk-in shower, large walk-in closet, and clean, contemporary finishes. Additional highlights/upgrades include: A pet wash station. Dual-zoned heating and cooling system. Navien tankless hot water. All windows have UV glass protectant. Custom handmade metal stair railing. Pool, hot tub and EV ready. Heated garage with polyguard flooring. And more thoughtful design choices in this home...but too many to mention! (id:60329)
Royal LePage Kelowna
356 Gleneagles Drive
Kamloops, British Columbia
This remarkable property in Upper Sahali offers a rare combination of striking views, elegant updates and design, and exceptional earning potential. Currently configured with a fully authorized one-bedroom plus den suite operating as a AIRBNB rental, it presents the opportunity to bring in up to $6,500 each month in extra income. The main living area features a revamped interior with three generous bedrooms, three sleek bathrooms, and a showpiece kitchen outfitted with luxurious surfaces and high-quality finishes. Expansive glass panels fill the space with daylight and provide impressive vistas over the city. The lower level adds versatility with an extra self-contained in-law suite that includes its own bedroom, bath, laundry and outside access—perfect for extended families. Outside, the sunlit backyard has been transformed into a tranquil retreat with an inground pool and updated mechanicals: a new liner, filtration components, heater, sand filter and pump. New landscaping adds visual charm and expands parking options without compromising the modern exterior. Additional features include 2 heating and cooling systems, contemporary flooring, fresh paint, a new garage door, new staircases, gutters and a hot water on demand. Nothing more to do than move in and enjoy the pool and views! Located near TRU, schools, retail centers, and transit routes, this home delivers an ideal mix of lifestyle, comfort, and financial return. All meas approx. (id:60329)
Royal LePage Westwin Realty
1701 Menzies Street Unit# 302
Merritt, British Columbia
Discover this charming 2 bedroom, 2 bathroom town home, perfectly situated in a desirable building close to shopping, schools, and recreational amenities. This well maintained unit offers convenience, comfort, and style in one package. Inside, you’ll find an open concept layout with a functional kitchen, eating area, and spacious dining, living rooms, ideal for both relaxing and entertaining. The master bedroom features a walk in closet and private access to one of the two bathrooms, adding a touch of luxury and privacy. Enjoy the ease of in suite laundry with a stacking washer and dryer. Step out onto your private deck and take in the stunning views of the surrounding mountains, offering a peaceful backdrop to your daily life. With thoughtful design and a prime location, this home is a rare find. All measurements are approximate and should be verified if deemed important. Don’t miss the opportunity to make this beautiful town home yours, schedule your viewing today! (id:60329)
Royal LePage Merritt R.e. Serv
