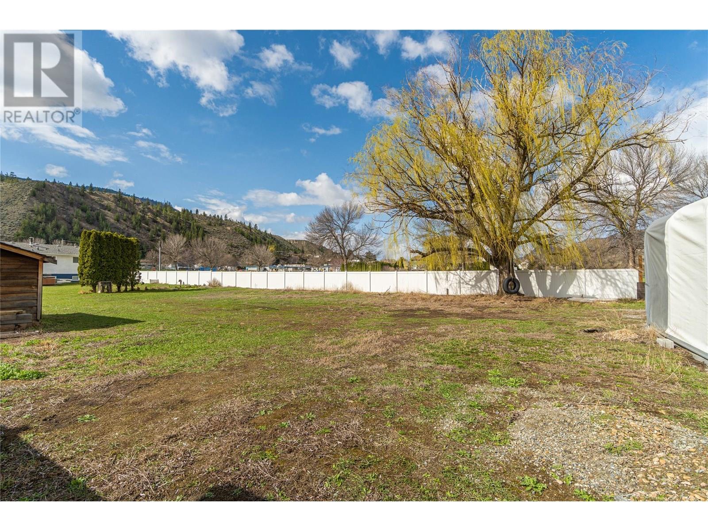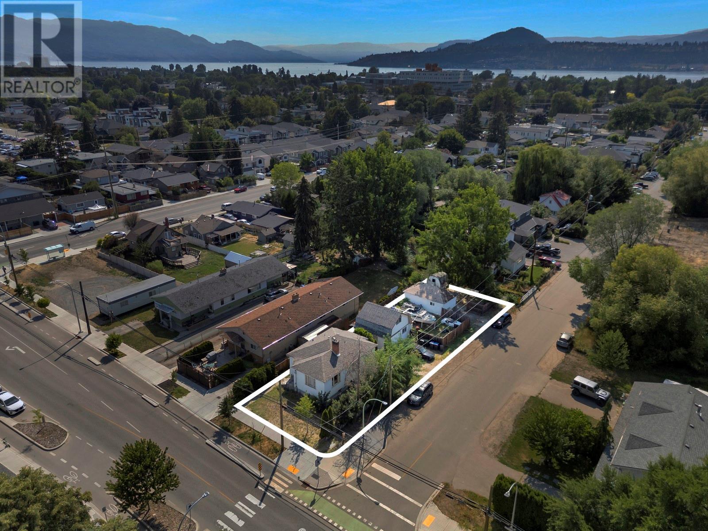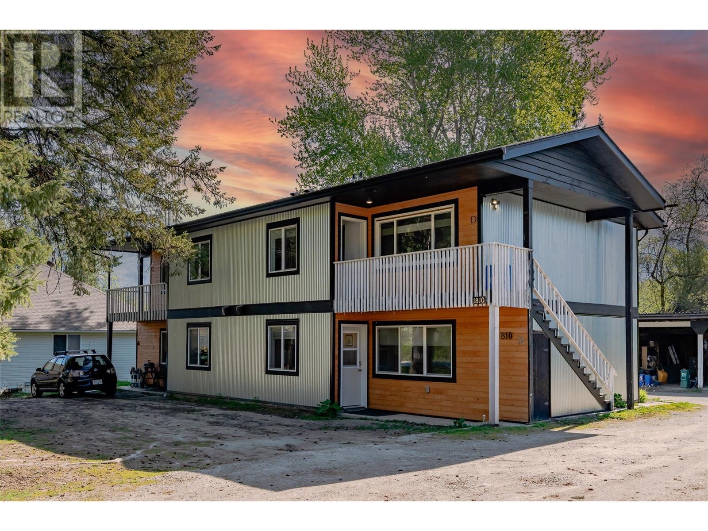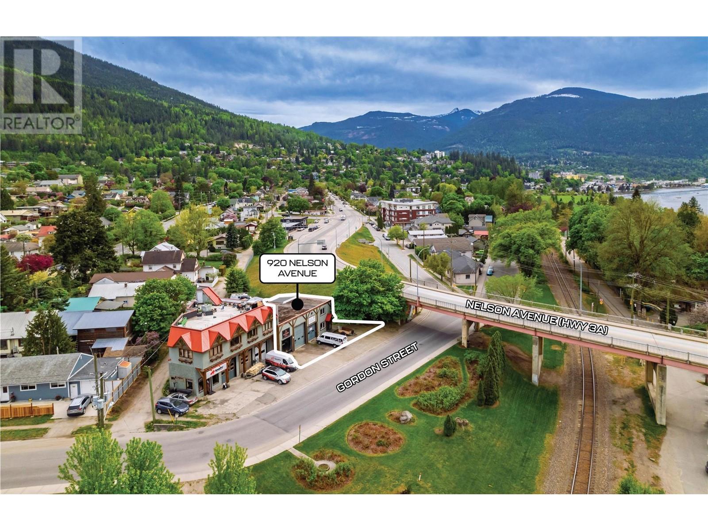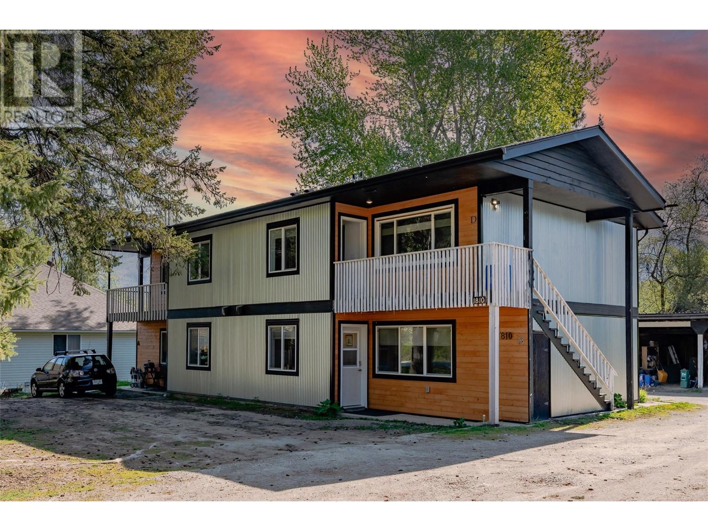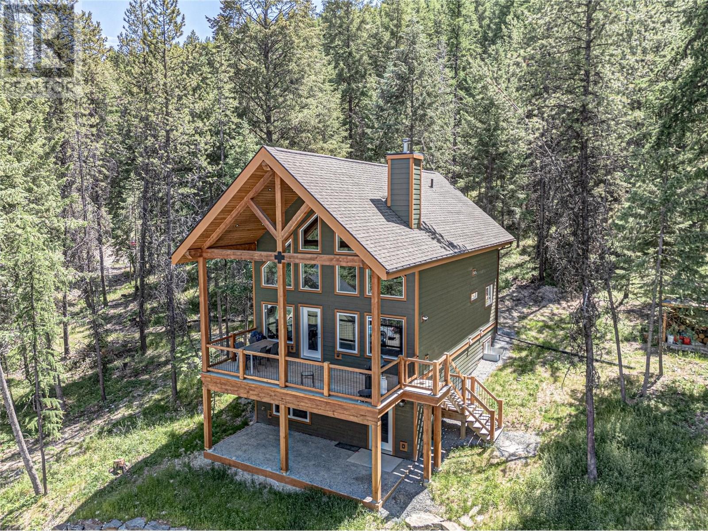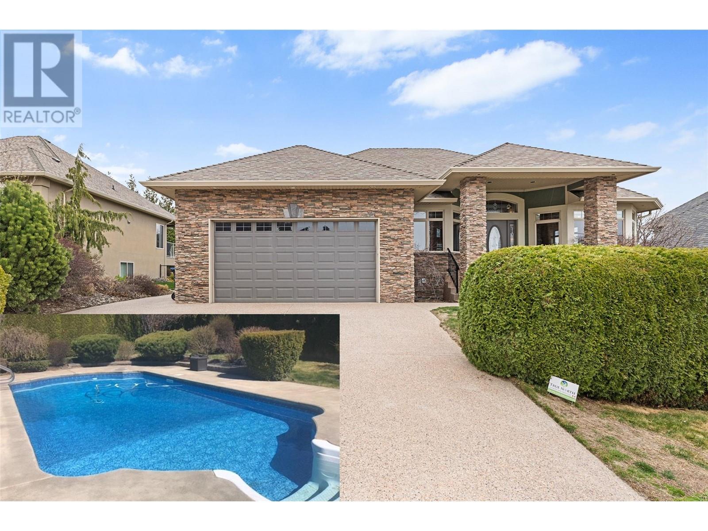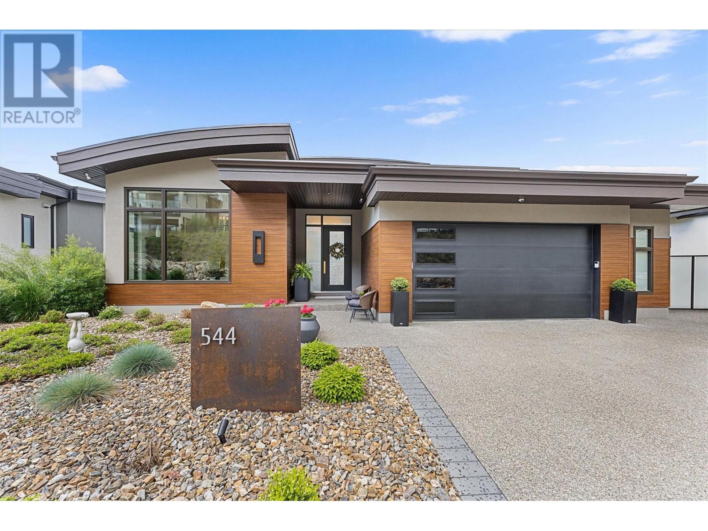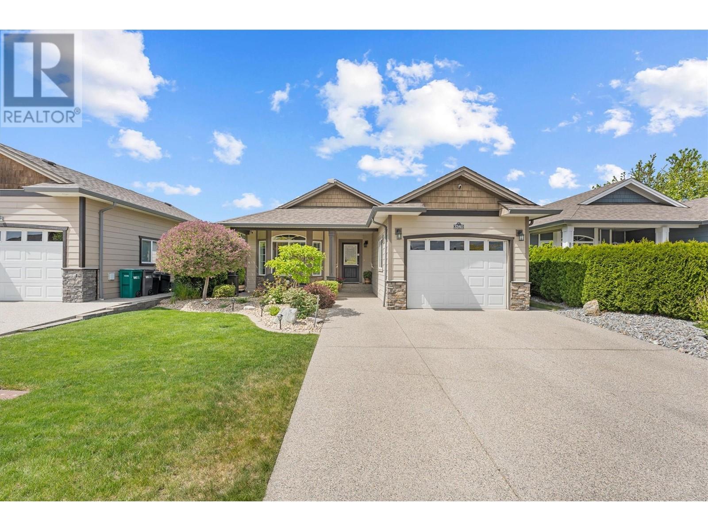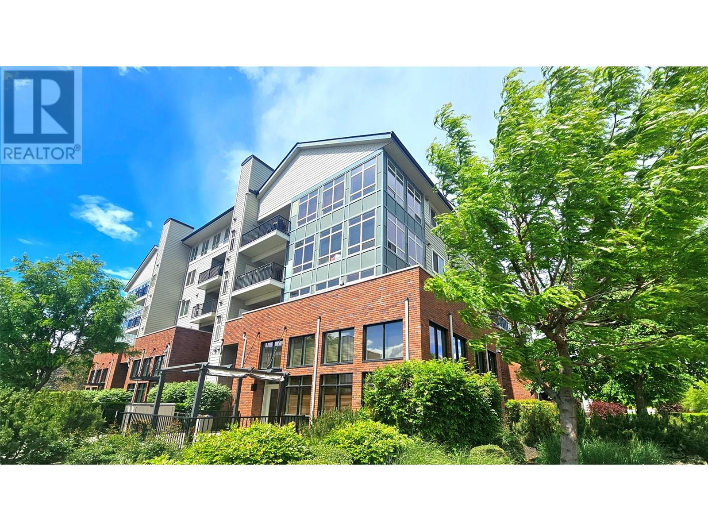5764 Todd Hill Crescent
Kamloops, British Columbia
Spacious Pan Handle Lot in Dallas! This isn't your typical lot - its flat and open to schools and park on 2 sides - only the yard of the neighbor to the right and the front house for neighbors. Head out to the dog park behind you or send the kids off to school across the field. Amazing views of sunrise, sunset and the mountains - depending on how you situate your new home. The lot excluding the driveway is over 9,980 sq ft - giving plenty of room for a large home, garage, shop and plenty of parking. Preliminary approval has been granted - Sale is contingent on final subdivision approval. Seller will complete the fence around their yard - back and right side (back is now complete and cedars removed! - see 8 photos at the end of the photo package). This will allow the majority of the property to be fenced for the new lot - allowing privacy and separation of the spaces. (id:60329)
RE/MAX Real Estate (Kamloops)
2054 Ethel Street
Kelowna, British Columbia
Prime Location, Future Potential. Invest Today, Build Tomorrow! This charming 2 bed, 1 bath home boasts 781 sq. ft. of cozy living space, perfect for easy rental income. Situated on a generous .16-acre corner lot, this property stands out with its unique M41 zoning, allowing for future development of up to five units. The rentable house includes a guest house (an ideal separate work studio) and shop, all backing onto a serene creek. This is ideal for investors looking for immediate returns with long-term growth. Nestled in a vibrant neighbourhood, this gem offers easy access to beaches, local cafés, and is right on the Ethel bike trail, making it a biker's dream. (id:60329)
Vantage West Realty Inc.
1810 First Street
Fruitvale, British Columbia
Available for sale is 1810 First Street located in Fruitvale, BC – an exceptionally rare multi-family investment and development opportunity completely renovated in 2021 and offering strong historic occupancy and tremendous upside potential. Featuring four existing suites, each with 2-beds and 1 bath, and boasting RM2 (Medium Density Multiple Housing) zoning entitlements providing immediate redevelopment potential for an additional two suites, the property is extremely well positioned for investors and developers to leverage a stable income base and capitalize on exciting development upside. Located in an established residential neighbourhood on First Street in Fruitvale – one of the Kootenays’ most desirable family-oriented communities with a charming downtown atmosphere that is conveniently located just 15 mins to Trail, 30 mins to Castlegar, and 50 mins to Nelson. Key renovation features include brand new exterior cladding, new windows, new doors, new blinds, keyless entry, heated floors, LED lighting, new washer/dryers, new tile flooring in kitchens, new vinyl/laminate flooring in living areas and bedrooms, new hot water tanks, and all new stainless steel appliances. Fruitvale’s residential tenancy market is one of the strongest in the region – with near-zero availability that has consistently pushed rental rates upward, with market rents for furnished 2-bedroom units recently achieving +$2,400/month. Download the brochure at the link below for more info. (id:60329)
Royal LePage Kelowna
920 Nelson Avenue
Nelson, British Columbia
Available for sale is 920 Nelson Avenue, located in Nelson, BC, a 100% leased +3,627 SF mixed-use building with three industrial units on the ground floor comprising ~3,088 SF, and a second-floor ~539 SF 1-BR residential suite, offering an exceptional opportunity for investors or businesses purchasing for their own use. Centrally located with prominent exposure to vehicle traffic along Nelson’s “Orange Bridge” (Highway 3A), the property offers exceptional brand profile and signage opportunities along Nelson’s busiest commercial corridor, with exposure to +10,000 vehicles per day. Key building features include ceiling heights up to 15.5 foot, front and rear site access, 200 amp three phase power, 3 x overhead loading doors, +/-13 on-site parking stalls, and fenced outside yard storage - collectively creating a highly flexible building suitable for a wide variety of potential industrial or commercial uses. Recent discussions with the City indicate strong potential for the addition of a second-storey with two additional 2-bedroom units and a strata conversion, offering multiple exciting value enhancement opportunities and redevelopment upside. All leases are on a month-to-month basis, maximizing the flexibility for a buyer to increase rents, occupy the space for themselves, or execute a redevelopment strategy. Download the brochure at the link below for more info. (id:60329)
Royal LePage Kelowna
1163 Cedar Avenue
Trail, British Columbia
Available for sale is the Trail Daily Times Building, located at 1163 Cedar Avenue, in downtown Trail, BC. Occupied by the Trail Times (now Black Press Group Ltd.) for +50 years and Steps Dance Centre for +20 years, this iconic centrepiece sits between the Kootenay Savings Credit Union (KSCU) headquarters and the recently renovated Austin Engineering (BBA Consultants) building, and within a 1-minute walk from Ferraro Foods, Starbucks, Shoppers Drug Mart, A&W, Dairy Queen, McDonald's, and many other convenient retail, entertainment and service amenities offered in downtown Trail. The property is centrally located and prominently positioned along Cedar Avenue, with direct visibility from Highway 3B, occupying an irreplaceable location at the heart of Trail’s downtown core, supporting the property's long-term competitive positioning. Currently 100% leased, the Property comprises approximately 7,880 SF of rentable area across two floors, generating net income of +$53,083. Trail represents a growing regional trade area supported by one of the world’s largest fully integrated zinc and lead smelting and refining complexes – owned and operated by Teck (TSX: TECK.B), with 2024 gross revenues of +$2B for Teck’s Trail Operations alone. Trail is located in the West Kootenay region of the BC Interior, which represents one of Canada’s top four-season recreational tourism destinations, attracting visitors from all over North America. Download the brochure at the link below for more info. (id:60329)
Royal LePage Kelowna
1810 First Street
Fruitvale, British Columbia
Available for sale is 1810 First Street located in Fruitvale, BC – an exceptionally rare multi-family investment and development opportunity completely renovated in 2021 and offering strong historic occupancy and tremendous upside potential. Featuring four existing suites, each with 2-beds and 1 bath, and boasting RM2 (Medium Density Multiple Housing) zoning entitlements providing immediate redevelopment potential for an additional two suites, the property is extremely well positioned for investors and developers to leverage a stable income base and capitalize on exciting development upside. Located in an established residential neighbourhood on First Street in Fruitvale – one of the Kootenays’ most desirable family-oriented communities with a charming downtown atmosphere that is conveniently located just 15 mins to Trail, 30 mins to Castlegar, and 50 mins to Nelson. Key renovation features include brand new exterior cladding, new windows, new doors, new blinds, keyless entry, heated floors, LED lighting, new washer/dryers, new tile flooring in kitchens, new vinyl/laminate flooring in living areas and bedrooms, new hot water tanks, and all new stainless steel appliances. Fruitvale’s residential tenancy market is one of the strongest in the region – with near-zero availability that has consistently pushed rental rates upward, with market rents for furnished 2-bedroom units recently achieving +$2,400/month. Download the brochure at the link below for more info. (id:60329)
Royal LePage Kelowna
6421 Osprey Landing View Lot# 63
Wardner, British Columbia
Osprey Landing is a gated community on Koocanua Lake offering this custom 1942 sq ft., 4 bedroom 3 bath home on a .67 acre lot. The homes open floor plan, vaulted ceilings and well placed windows, lets loads of natural light flow through the entire home. Inside you will find many custom details, such as custom barn doors, custom railings, kitchen with stainless appliances & backsplash, beautiful custom live edge wood countertops, under cabinet lighting, back entrance mud room, very spacious deck off your dining area, cozy living room with wood burning stove for the cooler evenings, fully finished walkout basement, laminate floors throughout plus A/C. Outside you will find a well treed lot with wood shed, firepit, lots of parking and plenty of cleared space to build a garage. Come and embrace the Koocanusa lifestyle. (id:60329)
RE/MAX Elk Valley Realty
3079 Thacker Drive
West Kelowna, British Columbia
Well cared-for family home in neighborhood of Lakeview Heights. Large covered exterior brick pillared entry welcomes you into the spacious formal foyer with barrel ceiling. This home offers 4 bedrooms, 3 baths, and an office or 5th bedroom/flex room. The main level features a spacious layout including living room with gas fireplace dining room, and kitchen with adjoining family room, an office/flex space, a generously sized primary & one additional bedroom. Featuring coffered and vaulted ceiling, and hardwood flooring on the main as well. The kitchen features white cabinetry with granite countertops, a center island with contrasting grey cabinets, and stainless-steel appliances. Off the kitchen is a breakfast nook. The main floor master suite offers a 5-piece ensuite, walk-in closet, and access to the patio leading to the incredibly private backyard and pool! Enjoy outdoor living on the patio off the family room, which includes ample room for patio furniture. The patio leads to the large, private and fenced backyard with a large pool to enjoy the hot Okanagan summers. The lower level is a great entertainment space with a rec room, den, and 2 additional spacious bedrooms. Two-car garage with ample parking on the aggregate paved drive. Fully landscaped with mature shrubbery and privacy hedging. Mountain & partial lake view. For those seeking a spacious family home close to schools, Lakeview Heights shopping ,and Okanagan lake. This is a bare land strata. (id:60329)
Unison Jane Hoffman Realty
330 Pineview Road
Penticton, British Columbia
This move-in-ready home in the desirable Wiltse area of Penticton is a must-see! You’ll notice the pride of ownership throughout the home, with its meticulous upkeep and many significant updates . The upstairs features three bedrooms with ample natural light and an open layout that seamlessly flows into a kitchen that opens onto a spacious deck and a great backyard with mountain views. The living room boasts a stunning wood-burning fireplace that doubles as a secondary heat source, adding warmth and style to the space. There are three bedrooms and one bathroom upstairs providing ample space for family and guests alike. Downstairs offers a large bedroom, that is currently used as the primary, as well as a living room with a wood stove, and a full bathroom / laundry room. Conveniently located just a short drive from three schools, two daycare centres, Skaha lake, recreation, and shopping. Enjoy the peace and quiet of your private yard while still being close to all the amenities you need. The roof was replaced in 2020, the appliances were updated in 2022 and the home was painted inside in 2023 and outside in 2020. Schedule your private showing today! (id:60329)
Engel & Volkers South Okanagan
544 Clifton Lane
Kelowna, British Columbia
Discover unparalleled Okanagan living in this modern masterpiece by Kimberly Homes, offering breathtaking & unobstructed lake views w/ exceptional craftsmanship. Perched in North Clifton Estates, this home seamlessly blends sophistication & comfort. The open-concept living space centres around a soaring fireplace, flanked by custom wood cabinetry. The gourmet kitchen features a luxurious waterfall island, cabinet-finished Gaggenau and Thermador appliances, an induction cooktop, & a butler’s pantry w/ coffee station & bev fridges. Sliding doors lead to a balcony for enjoying sunsets over Okanagan Lake! Main-floor primary retreat boasts lake views, remote-controlled room-darkening curtains, a wainscoted feature wall, & a spa-inspired ensuite w/ a floating double vanity, a temp-controlled walk-in shower, & a custom walk-in closet. Laundry room, powder room & office complete the main floor. Designed for entertaining, the lower level features a wine room/bar with a fridge and prep space, glass-enclosed office/gym, a home theatre w/ leather recliners, family room, & 2 large add’l bedrooms – one with views of the lake!! Step outside to a private patio w/ a cocktail pool and lounge area overlooking the lake. SMART tech allows control of lights, blinds, cameras and the Nest thermostat from your phone, with built-in SONOS speakers throughout. FINISHED heated double garage w/ 2 Tesla chargers. Located near hiking trails & 10 minutes from downtown Kelowna. (id:60329)
Unison Jane Hoffman Realty
3340 Mimosa Drive
West Kelowna, British Columbia
Welcome to Sage Creek—a vibrant 45+ gated community offering a low-maintenance, lock-and-go lifestyle just steps from shopping, dining, and the shores of Okanagan Lake. This beautifully maintained 2-bedroom, 2-bathroom rancher offers 1171 sq. ft. of thoughtfully designed living space, perfect for downsizers or retirees. The open-concept layout features rich hardwood floors, a bright white kitchen with a large island and raised eating bar, and stainless steel appliances. The living room boasts a built-in entertainment center, while oversized bay windows flood the primary bedroom with natural light. Outside, enjoy upgraded landscaping, an extended driveway for guest parking, and a private backyard oasis with a spacious patio ideal for relaxing or entertaining. Bonus: large crawl space for storage. No GST or Property Transfer Tax. Enjoy full access to the clubhouse, gym, library, and social activities. Pets welcome (with restrictions). Start your next chapter here in comfort and style! (id:60329)
Exp Realty (Kelowna)
2142 Vasile Road Unit# 314
Kelowna, British Columbia
Experience the perfect blend of comfort and convenience in this beautifully maintained 2-bedroom, 2-bathroom condo, ideally situated across from Orchard Shopping Plaza with easy access to groceries, dining, entertainment, fitness, and transit—just a 5-minute walk to public transportation and a short drive to UBCO and Downtown. The kitchen features maple cabinetry, granite countertops, and stainless steel appliances, complemented by hardwood floors throughout. Enjoy mountain views from your covered deck, complete with a gas BBQ outlet. The spacious layout includes a 4-piece ensuite, in-unit laundry, secure underground parking with enhanced security, and a storage unit. Pet-friendly (1 dog or 2 cats allowed), vacant, and ready for quick possession—ideal for investors, students, or professionals seeking low-maintenance living in a prime location. (id:60329)
Oakwyn Realty Okanagan-Letnick Estates
