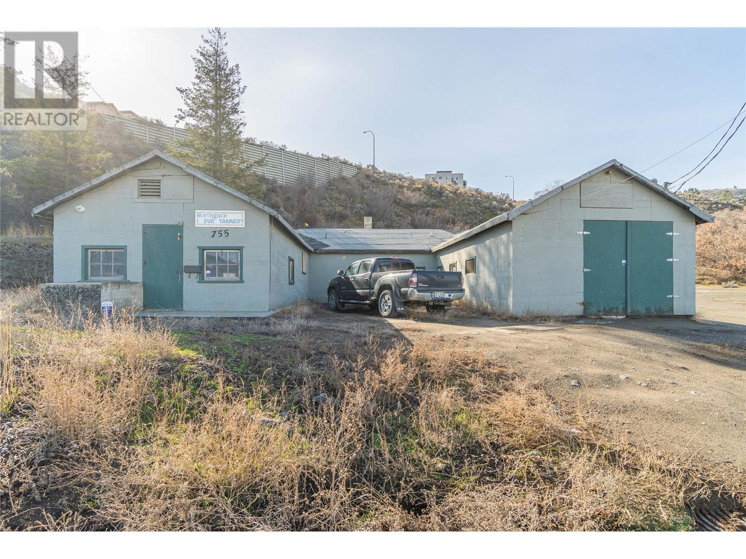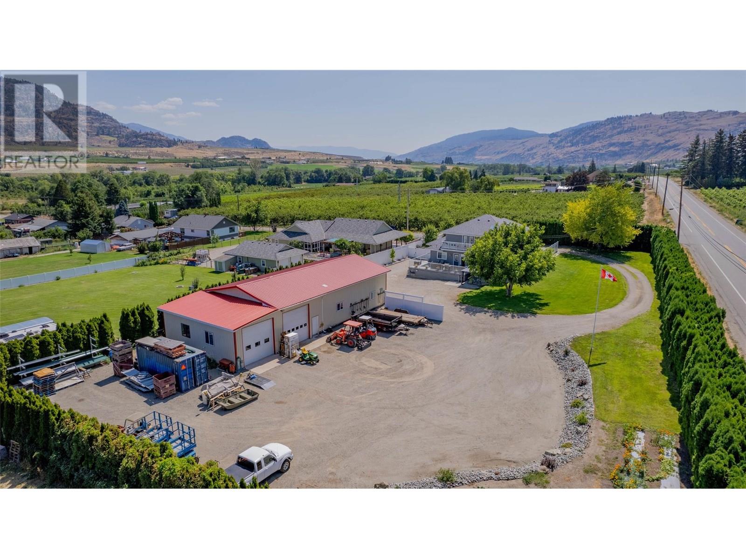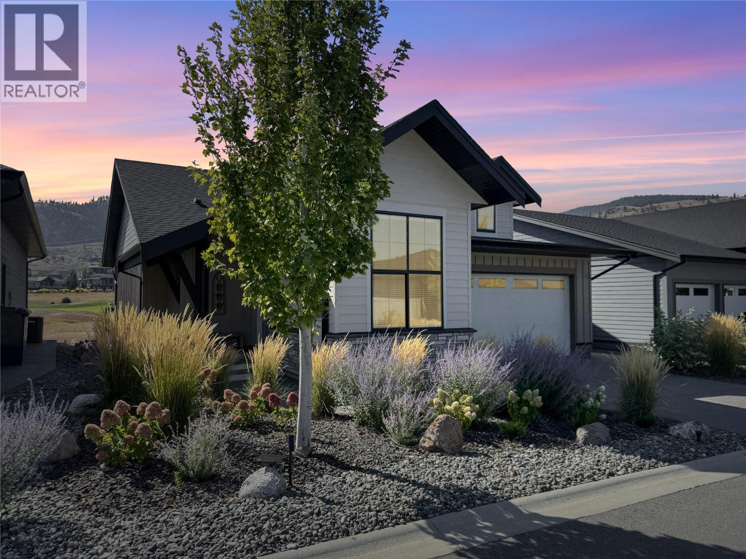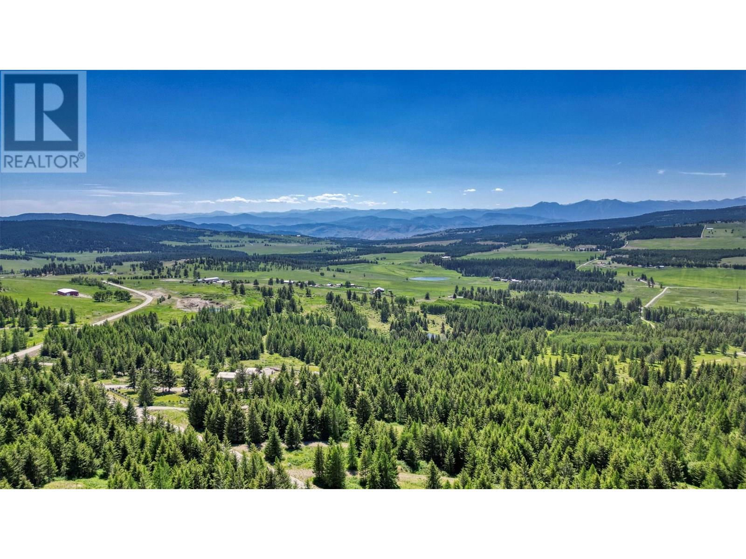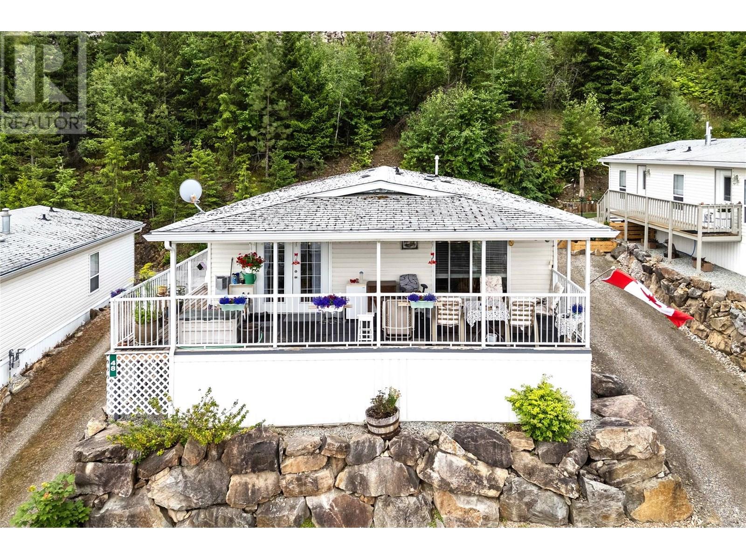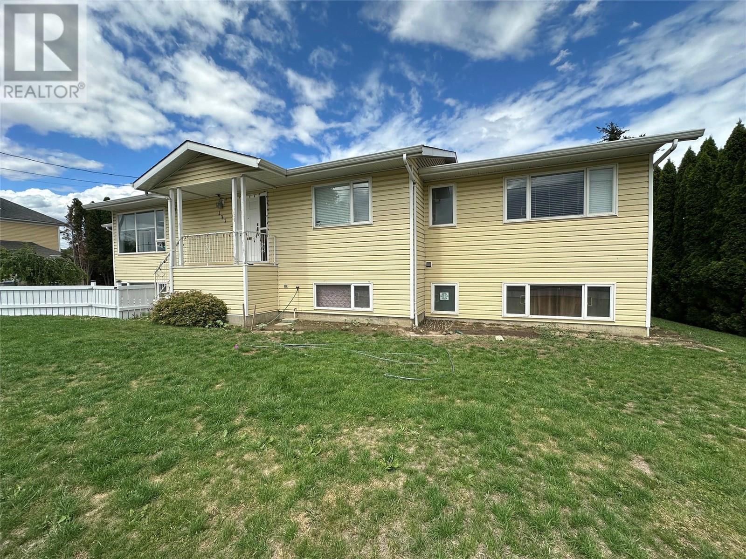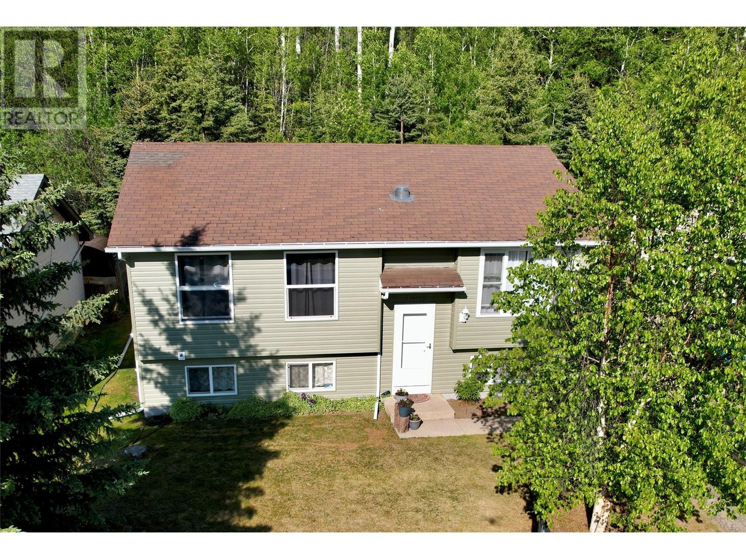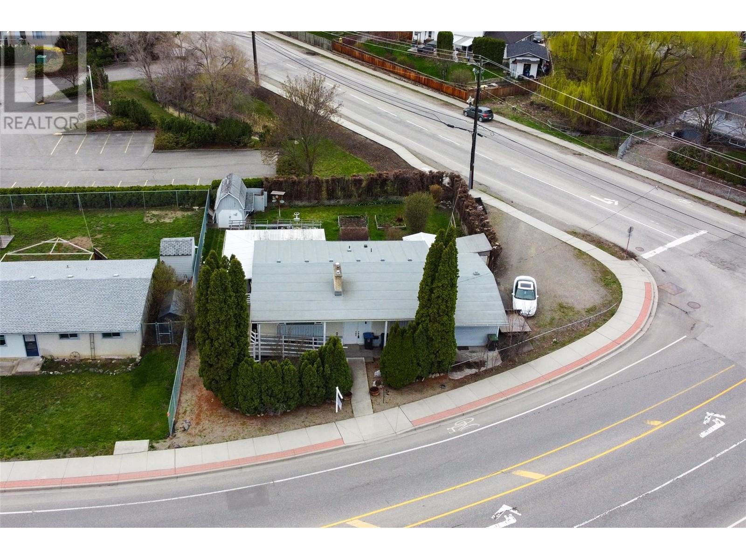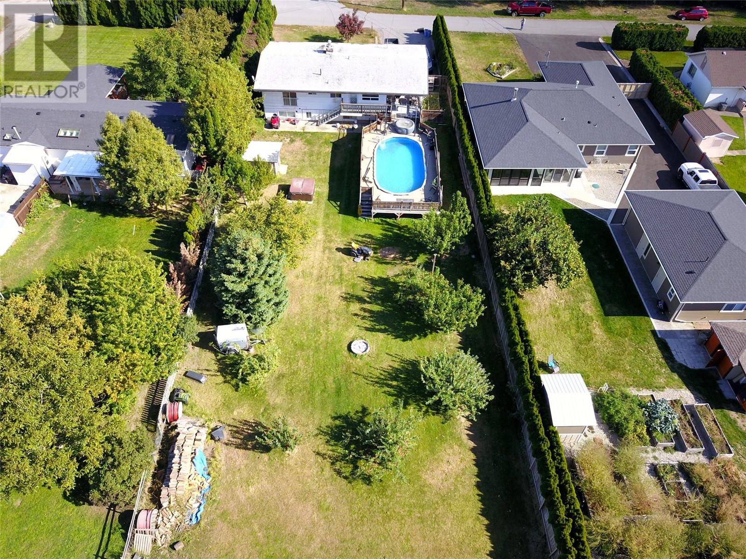806 Cliff Avenue Unit# 109
Enderby, British Columbia
Welcome to Summerside Heights! This 4 bed+den 3 bath walk-up family home features a legal basement suite. Open and bright layout leads you to the covered deck to enjoy the beautiful views and Okanagan weather. High quality finishings used throughout. Large backyard for the kids or pets. Constructed by the reputable and local builder Oak Valley Homes. Enjoy the quieter pace of life with new home warranty. Close to trails, crown land, parks, Enderby river, and hopping. Only 25 minutes to the North end of Vernon and 56 minutes to Kelowna International Airport. (id:60329)
3 Percent Realty Inc.
1980 Snowball Creek Road
Grand Forks, British Columbia
Parklike 2.54 country acres with 4 bedroom, 2 bathroom executive log home. Beautiful big stone fireplace. 2510 finished sq ft. Big circular driveway gives easy access to both ends of huge carport. Amazing master bedroom suite with 3 pc ensuite is currently set up as family room. There is an attached sunroom, they both overlook Snowball Creek. Main floor laundry off the country kitchen. Home + property are perfect for entertaining or just relaxing. Easy access + lots of room for any out-buildings, RV's + boats. All seasons sports + recreation nearby. Snowball Creek Rd. is a very private dead-end road. Just 10 minutes to downtown. Call your realtor to see this one ! (id:60329)
Grand Forks Realty Ltd
749 & 755 Mission Flats Road
Kamloops, British Columbia
Amazing opportunity for 2 title freehold lot - 0.66 acre lot right in the industrial zone of downtown Kamloops. Opportunities for freehold land in the Mission Flats Industrial Area do not come often. I1 zoned - Light Industrial - excellent property and location for machine welding, warehouse, distribution, sandblasting, auto and industrial services just to name a few. Currently there is a 2697 sq foot building on the 755 lot that has been used for the past 60 years as a commercial animal tannery. Centrally located within minutes of downtown Kamloops, Highway 5 & the Trans Canada Highway. Easy access to North Kamloops, Airport, CN and CP Rail. (id:60329)
RE/MAX Real Estate (Kamloops)
388 Road 10
Oliver, British Columbia
This is more than just a home—it's a lifestyle upgrade. Situated on a full acre of beautifully manicured property, this 4-bedroom, 3.5-bath home has been meticulously updated and thoughtfully designed for both comfort and function. The layout includes a versatile in-law suite, perfect for extended family, guests, or even rental income. Recent updates? Covered. A newer roof, siding, and complete plumbing overhaul mean you can move in with peace of mind. Inside, you’ll find a bright and spacious layout featuring modern LED lighting and hot water on demand. The primary suite is a true retreat with its own private balcony and a deep soaker tub—your end-of-day escape.The outdoor space shines just as brightly. Landscaped grounds, concrete stairs with built-in lighting, and a sunny deck set the stage for both entertaining and unwinding in style. Now let’s talk shop—literally. The crown jewel of this property is the massive 32’ x 76’ shop. Fully insulated and heated, this beast comes with a car lift and ample space for all your tools, toys, and big projects. Whether you're a car collector, contractor, hobbyist, or entrepreneur, this shop is ready to work as hard as you do. This property hits every mark: land, location, luxury, and a shop that’s a rare find. And there's still more to discover. (id:60329)
RE/MAX Wine Capital Realty
260 Rue Cheval Noir Unit# 2
Kamloops, British Columbia
More exterior photos to come. Welcome to Fairway Homes @ Tobiano, an exclusive gated community of 21 homes overlooking Tobiano golf course surrounded by mountain views and Kamloops Lake. This rancher w. walkout basement presents 5 beds and 3 baths w. the master on the main. The high end kitchen boasts quartz counters, s.c. cabinets, under cabinet lighting, wine fridge and s.s. appliances w. gas stove. The spacious master features a 4 piece ensuite w. quartz counters and walk in closet. Recent updates include custom hood fan, Venetian plaster back splash and fireplace, fully fenced back yard and upgraded pantry currently under construction. Host family and friends eager to play at an award-winning golf course in the custom finished basement with 3 beds, 5-piece bath and wet bar. Golfer enthusiasts take note, an expansive post and beam covered deck extends the living space, sit back and watch golfers' putt on the 4th and tee-off on the 5th! Plus, residents can enjoy exclusive access to the residence only pool and hot tub! You'll find this well-situated home features peak a poo lake view in one of the most desired locations. Welcome to luxury living at its finest. (id:60329)
Royal LePage Westwin Realty
1333 Timberwolf Trail
Bridesville, British Columbia
Escape to the serene Sidley Mountain area: Your dream acreage awaits! Discover an exceptional opportunity to build your dream home on this breathtaking 1.63-acre view acreage at 1333 Timberwolf Trail Road in Bridesville. Just fifteen minutes east of Osoyoos, this property offers the perfect blend of country living with the convenience of paved subdivision roads, surrounded by other small acreage properties. Imagine waking up to stunning panoramic views of the gorgeous valley and towards majestic Mount Baldy from your future walk-out rancher. A meticulously paved driveway leads directly to a large, ready-to-build site, providing easy access to create your vision. This prime lot boasts essential services already in place, making your build process seamless. A high-producing well ensures ample water supply. Conduit for electricity has been expertly dug and placed throughout property, with a small electric hut (to be finished) ready to house your panel – Fortis box is at the property line. A detailed map of the conduit system can be provided for your convenience. Enjoy the best of nature with preserved native trees and grasses that enhance privacy and encourage natural animal habitat corridors. This tranquil setting offers pure air and abundant sunshine, creating a truly idyllic environment. With no restrictions on build times, you have the freedom to plan and construct at your own pace. Several items on the lot, including a sea can, a trailer, and some wood, can either be left for added value or removed by the owner, depending on your preference. Situated in the highlands and overlooking the Western mountain ranges, this property is not only private and serene but also conveniently close to Mount Baldy ski hill and cross-country trails for the outdoor enthusiast. Don't miss this rare chance to own a piece of paradise in the highly sought-after Sidley Mountain area. Your private, ready-to-build oasis with unparalleled views awaits! Plus GST. (id:60329)
Sotheby's International Realty Canada
1885 Tappen Notch Hill Road Unit# 48
Tappen, British Columbia
SCENICALLY SUPREME VALLEY VIEWS! Sip your morning coffee or an evening glass of wine on your covered deck while enjoying the exquisite valley and mountain views. This is your perfect opportunity to have a carefree & easy lifestyle in the popular community of Shuswap Country Estates that offers low maintenance landscaping. This is a 55+ MHP located approximately 20 minutes west of Salmon Arm & 10 minutes from Blind Bay. The well-cared-for 2006 modular home boasts walls that are drywalled, 1251 sq. ft, 2 bedrooms PLUS den, 2 baths, open concept main living area that features kitchen with lots of cabinets, raised bar for extra dining space plus adjoining dining area, separate laundry room conveniently located off the kitchen with extra cupboards & storage space, bright living room with gas stove to take the chill off in the cooler weather & access onto the covered deck, spacious primary bedroom with large closet with mirrored doors & ensuite with soaker tub, double sinks, medicine cabinet & large closet. Outside there is lots of parking space, garden box & a shed. Upgrades over the last few years include a furnace, the main area freshly painted & some appliances replaced. Monthly pad rent includes garbage pickup, water, sewer & main road snow removal. Park is pet friendly & has RV parking. Perfect for retirement or snowbirds in the winter. This home is affordable & a MUST VIEW!. Let your next chapter start here!! (id:60329)
RE/MAX Shuswap Realty
131 Fort Avenue
Kamloops, British Columbia
Over 3500 sq ft of living space in this North Kamloops home. Upstairs has been completely renovated and offers a clean, move in ready space. Kitchen designed with storage as a prioririty with a great sized island and quarts countertops. Masterbedroom offers great closet space and ensuite. New flooring, trim, paint, fixtures - the main floor has had a full once over. Basement offers future potentional to complete as desired or could be fiished with an income suite. Excellent covered patio with access down to the yard complete with garden boxes and mature hedge offering privay. Covered carport, plus lots of room for more parking or trailer. Centrally located with easy access to transit, and shopping. (id:60329)
RE/MAX Real Estate (Kamloops)
140 Gwillim Crescent
Tumbler Ridge, British Columbia
This charming home offers great curb appeal with recently updated windows, facia, soffit, gutters and siding. Inside, you'll find a beautifully updated interior featuring neutral tones and stylish Craftsman trims throughout. The open living area flows seamlessly into the custom kitchen with updated cabinetry, stainless steel appliances, flooring and garden doors that lead to a newly installed deck—perfect for enjoying views of the gardens and trees. Step outside and explore the trails right behind the house, ideal for a walk in the woods or an ATV adventure. Relax in the primary bedroom's cozy reading nook or enjoy the spaciousness of the walk-in closet. The downstairs family room is equally inviting with its bright windows and cozy gas stove. The thoughtfully designed laundry area offers both space and function, leading to a roomy second bathroom. This tranquil 3-bedroom home is move-in ready and perfect for families looking to unwind in a peaceful setting. Additional updates include a furnace, filtration system, plumbing, and a hot water on-demand system, offering peace of mind for years to come. (id:60329)
Exp Realty
1911 Cross Road
Kelowna, British Columbia
This versatile property features a 2 bedroom, 1 bath unit upstairs and a 2 bedroom, 1 bath suite downstairs - perfect for multi-generational living or rental income. Zoned for multi-family use and future development, this home sits on a spacious corner lot with a garden, pond, landscaping and storage sheds, ideal for relaxing or entertaining. An attached shop offers plenty of room for storage, hobbies, or a workspace. Close to schools, shopping and transit! (id:60329)
Royal LePage Kelowna
5246 Haynes Road
Oliver, British Columbia
Nearly Half an Acre of Backyard Bliss in Rural Oliver! Welcome to your own slice of paradise—flat, lush, and loaded with extras. This spacious property boasts nearly half an acre of green lawn, mature fruit trees, a cozy fire pit, RV parking, and convenient lane access at the rear. Inside, this two-story family home offers comfort and space in all the right places. The bright and airy main floor features a large kitchen that any home chef will love, plus a generous living and dining area perfect for family gatherings. You’ll find two bedrooms and two full bathrooms on this level. Downstairs, two additional bedrooms, a third bathroom, and a rec room with a wood stove provide plenty of space for kids, guests, or hobbies. The oversized laundry room is a hidden gem—complete with counters, a kitchen-style sink, a window, and even its own private entrance through the garage. Step outside to your massive covered deck and patio, where a built-in swimming pool invites you to relax or entertain all summer long. Need room for guests? Kids? Toys? You've got it all here. Is this the home you’ve been searching for? Come see for yourself! (id:60329)
Exp Realty
311 Murray Drive
Warfield, British Columbia
Welcome to 311 Murray Drive, a beautifully maintained and character-rich residence nestled in one of Warfield’s most desirable neighbourhoods. Set on a spacious 0.3-acre lot, this property offers a rare combination of privacy, timeless appeal, and modern comfort, all framed by breathtaking views of the valley and surrounding mountains. This charming 2,066 sq. ft. home has been lovingly cared for, with a freshly painted exterior, lush professional landscaping, and an irrigation system that keeps the grounds vibrant. For those with a green thumb, this truly is a gardener’s paradise. Step inside to discover a functional family layout featuring four bedrooms all on the upper level, a separate office entrance—perfect for remote work or a home-based business—and a spacious kitchen and dining area ideal for gatherings. The main floor and second floor both boast hardwood floors hidden beneath the carpets, ready to be unveiled and restored to their original glory. Energy efficiency is top of mind with a high-efficiency gas furnace and A/C installed in 2022. The home also includes a workshop in the basement, a covered carport, and a detached garage with alley access, providing ample space for storage, hobbies, and potential RV parking. Located in a quiet and prestigious neighbourhood, this home is a short stroll to everything a growing family needs: elementary school, Warfield pool, parks, softball and soccer fields, track and field facilities, and even a convenience store and gas station. You’re also just minutes from a hockey rink, ski hill, and several golf courses—making it an unbeatable location for year-round recreation. With its classic charm, functional design, and prime location, 311 Murray Drive is the perfect family home offering a peaceful lifestyle in a welcoming community. Don’t miss this rare opportunity to own a piece of Warfield history. (id:60329)
RE/MAX All Pro Realty


