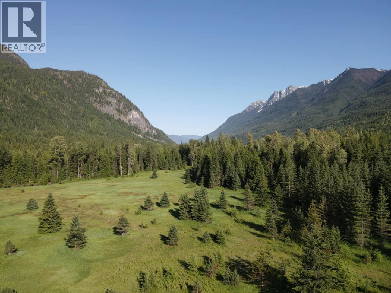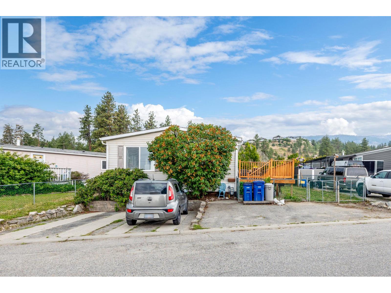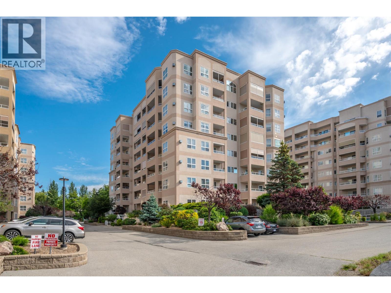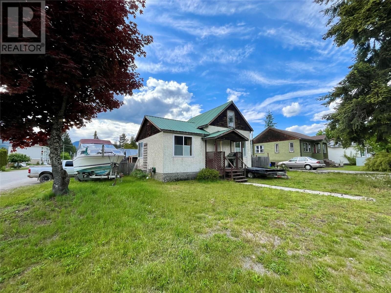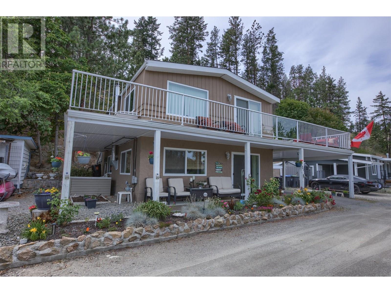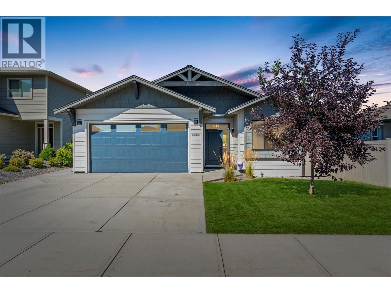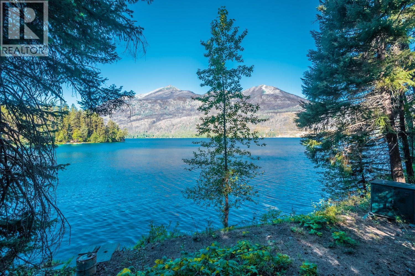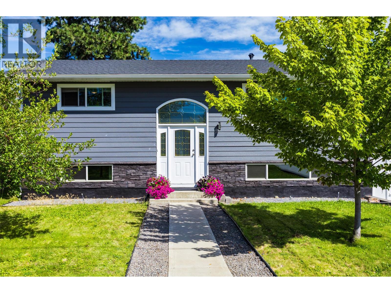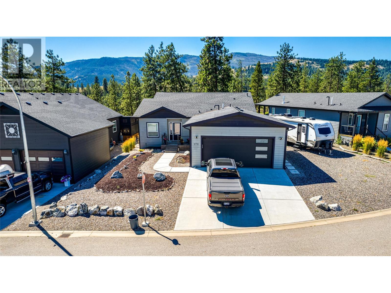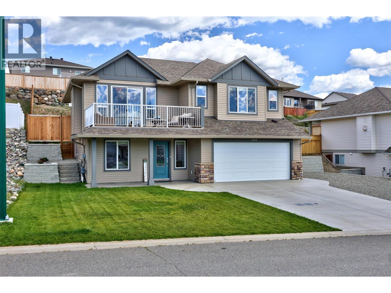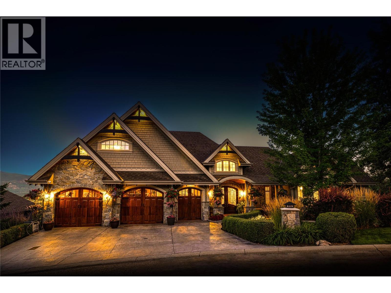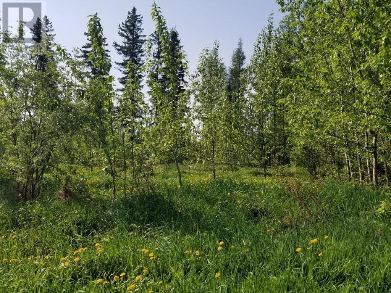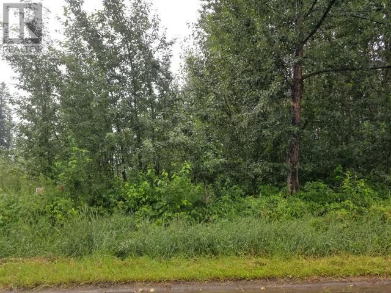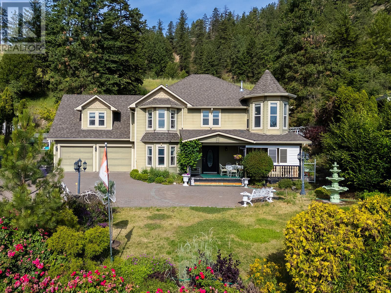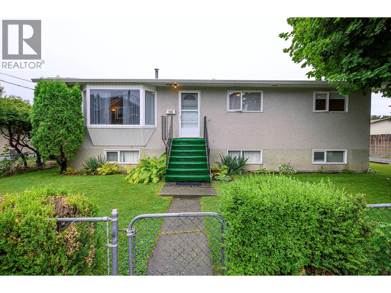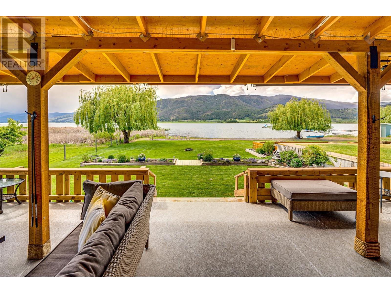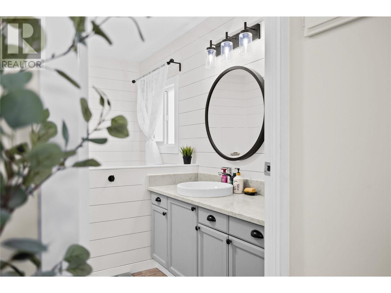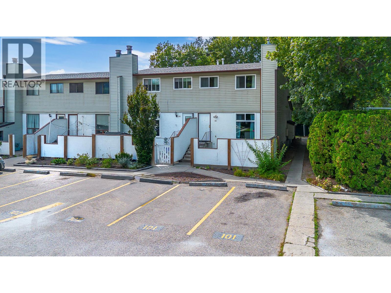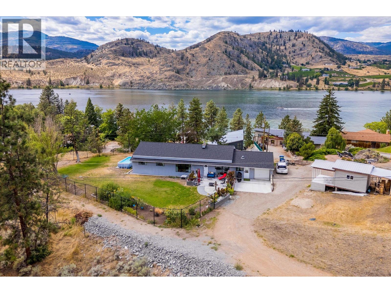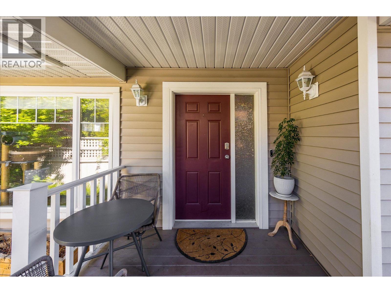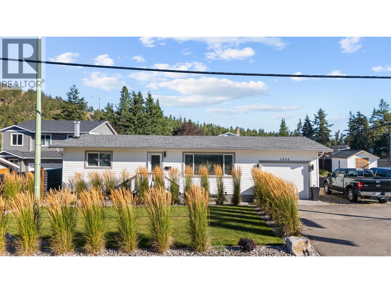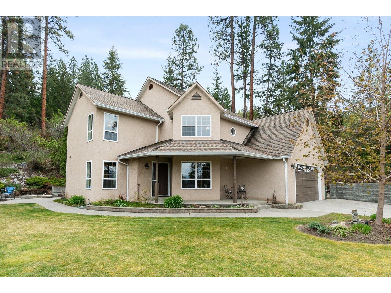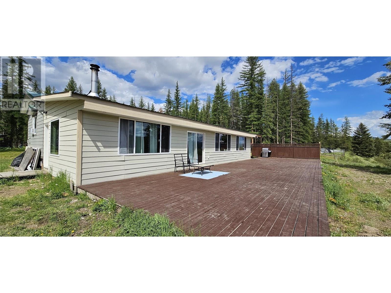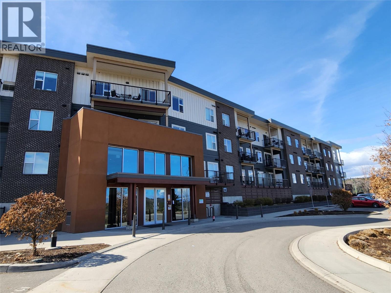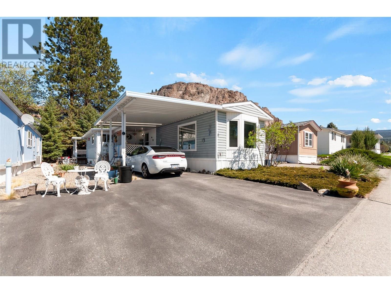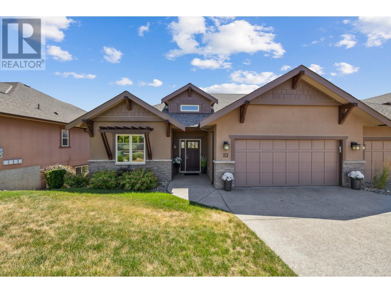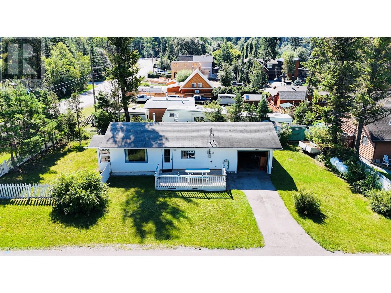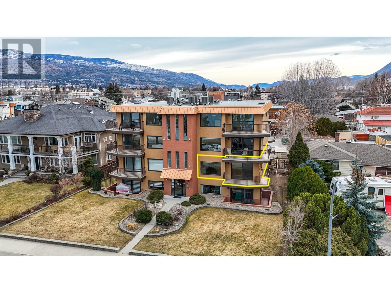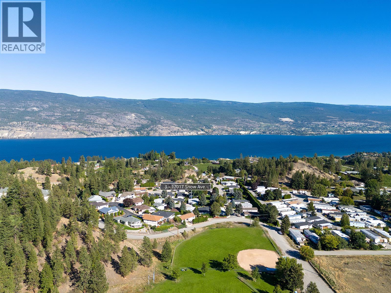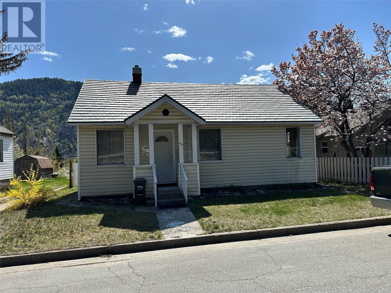Dl 11337 Highway 6
Summit Lake, British Columbia
Great opportunity to own a secluded & private acreage, near Summit Lake. This 36 acre property has the rail trails going through it, for awesome hiking, mountain biking and access to Summit Lake just a short walk away. There is approx. 20 acres in meadow / field and the balance is in a second growth forest approx. 40 years old. For drinking water, a well would be required; wells in the area are down about 50 ft. Beautiful mountain views, in all directions, from this property. Build a cabin or full time residence, or just kick back and camp in this pristine area. No zoning in this area, the land is in the Agricultural Land Reserve. Power and telephone are at the property line. Vendor financing is available. Make your dream a reality! Call your REALTOR (r) today! (id:60329)
Royal LePage Selkirk Realty
3270 Shannon Lake Road Unit# 23
West Kelowna, British Columbia
Welcome to Park Lake Estates, a quiet and family-friendly mobile park nestled in the heart of the Shannon Lake neighbourhood of West Kelowna. This 3 bed 2 bath 1230 sq ft model is well maintained with lovely updates, plenty of parking, and a large fully fenced yard ready for kiddos, pets, and plenty of room for outdoor activities! This mobile offers a comfortable layout with sizeable kitchen and living spaces, along with in-unit laundry and storage area. It comes nicely updated throughout with “big ticket” upgrades including a new roof (2023) and installed central air. Moving outside you will love spending quality time on the large deck and in the generous sized yard, complete with a fully detached powered workshop! Park Lake Estates is centrally located just minutes to Shannon Lake Elementary and all of life’s amenities including grocery stores, wineries, beaches, golf courses, daycare, vet care, and restaurants. Pad rental also includes water and sewer. New buyers and any pets require park approval. Credit score of 700 or better is also required for Park Lake. A fantastic condo or townhouse alternative - book your private showing today! (id:60329)
Royal LePage Kelowna
2275 Atkinson Street Unit# 602
Penticton, British Columbia
OPEN HOUSE ALERT SATURDAY AUGUST 16th 9:00AM-10:00AM!!!!!! Bright and Spacious Southeast-Facing Corner Unit in Cherry Lane Towers! Welcome to the Hyde building, part of the highly sought-after Cherry Lane Towers. This beautifully maintained 2-bedroom, 2-bathroom home offers 1,200 sq ft of open-concept living, with an ideal layout that connects the open kitchen, dining, and living areas. There's ample space for a full dining set and a cozy living room arrangement. The bright and generous primary bedroom features a large walk-in closet, a 4-piece ensuite, and direct access to a peaceful, private balcony. The updated kitchen includes all newer(2023) appliances, countertops, and plenty of cabinetry for all your storage needs. Enjoy stunning southwest-facing views of Penticton, Skaha Lake, and the surrounding valley mountains from your spacious covered balcony. This well-constructed concrete and steel building offers unmatched peace of mind and lifestyle perks—just steps from Cherry Lane Mall and transit. Residents also enjoy a 4,000 sq ft recreation area complete with a kitchen, exercise room, pool table, and more. The strata is exceptionally well-run, and the unit is move-in ready and exceptionally clean. (id:60329)
Exp Realty
302 6th Avenue Nw
Nakusp, British Columbia
Nestled on a corner lot in the heart of downtown Nakusp, this charming 2-bedroom, 2-bathroom home offers a perfect blend of comfort and convenience. Ideal for first-time homebuyers or as a cozy investment property, it features a private backyard space, a sundeck for outdoor relaxation, and a garage for storage. Enjoy stunning mountain views and easy access to all local amenities, including shops, cafes, and the waterfront promenade. Whether you're starting your homeownership journey or seeking a rental opportunity in a picturesque setting, this property is a must-see. (id:60329)
Royal LePage Selkirk Realty
784 Argyle Street Unit# 101
Penticton, British Columbia
First time buyers take advantage of GST exemption ! You will be impressed to witness the high end quality and craftsmanship in this ready to move in house ! Welcome to the 1st phase of Argyle by Basran Properties development that offers a splendid blend of modern living and farmhouse-inspired exteriors. This is a corner unit facing Agyle street. These 3-bed 3-bath townhouses feature high-end finishes and a meticulously planned design in close proximity to downtown amenities, including Restaurants, Pubs, Casino, SOEC, Library, and schools. On the ground level, you'll find a convenient 2 car parking in a garage and a carport. Step into a spacious foyer that warmly welcomes your guests. The main level boasts an expansive open-concept designer kitchen, Quartz counter top and back splash, Gas range and high end appliances. 9-foot ceilings, Electric fireplace, feature wall with built in cabinetry and a patio, 2-piece powder room. As you ascend to the third floor, you'll discover 3 well-appointed bedrooms and 2 bathrooms and laundry. Master suite with a ensuite and walk in closet. Too many features to list. Call LR for more info. (id:60329)
RE/MAX Penticton Realty
Homelife Benchmark Titus Realty
9510 Highway 97 Unit# 194
Vernon, British Columbia
Brand New 2 Bed, 2 Bath Home in Desirable Lawrence Heights Adult Community Welcome to your new home in Lawrence Heights — a beautifully maintained and well-established adult community just minutes from town! This brand-new 2 bedroom, 2 bathroom residence offers modern comfort in a peaceful setting. Step inside to an open-concept main living area with durable vinyl plank flooring and clean gyproc walls throughout. The bright, white kitchen features an island with built-in storage and power, plus a walk-in pantry for added convenience. The spacious living room is perfect for relaxing or entertaining, complete with a cozy gas fireplace and three large windows that flood the space with natural light. The primary bedroom boasts a walk-in closet and a private en-suite with a luxurious double shower. Pets are welcome with park manager approval (up to two medium dogs allowed). Very spacious lot with plenty of room to add a garage. Located less than 15 minutes from town and only 5 minutes from the golf course, this home offers the best of both tranquility and accessibility. Additional Features: Pad rental: includes water, garbage, and road maintenance Private septic system Water usage over 45 cubic meters/month billed at $0.75/m³ Quick possession available Price is plus GST Don’t miss this opportunity to join a friendly, adult-oriented community in a stylish, low-maintenance new home! (id:60329)
RE/MAX Vernon
6711 Highway 97 Unit# 34
Peachland, British Columbia
One-of-a-Kind Lakeview Home at Antler’s Beach in Peachland, BC This is not your average mobile home! Perched at the top of the park in a peaceful, natural setting beside Hardy Falls, this 4-bedroom, 3-bathroom home offers a rare walkout lower level and a layout that truly feels like a house. Enjoy panoramic Okanagan Lake views from the expansive wraparound deck—perfect for morning coffee, evening wine, or entertaining with a view. Surrounded by mature trees on a quiet dead-end street, this home offers exceptional privacy in a 55+ adult-oriented park. Inside, you'll find a bright & spacious interior featuring a large living room with picture windows, a family room, dining area, and multiple access points to the deck. Beautifully updated kitchen w/ gas range hood fan & sitting area. Generous room sizes, a functional layout, and low pad rent of just $445/month (confirmed on park application), this home offers incredible value in one of the Okanagan’s most scenic lakeside communities. 4 Bedrooms | 3 Full Bathrooms Walkout lower level—rare in mobile homes Massive wraparound deck with lake views Bright and spacious with multiple living areas Adult-oriented 55+ park. Covered carport Low pad rent: $445/month Enjoy the serenity of nature and the beauty of the lake—just minutes from Peachland’s waterfront, shops, and restaurants. This one is truly special! (id:60329)
RE/MAX Kelowna
2280 Nordstrom Avenue
Armstrong, British Columbia
Discover the perfect blend of space and comfort in this spacious rancher with a a full basement. ! This expansive home features 4 bedroom, den, and 3 bathrooms, designed with an open concept layout that’s perfect for everyday living and entertaining. Step into a welcoming foyer that flows seamlessly into a bright, airy living area. The modern kitchen is a chef & entertainers delight, boasting stainless steel appliances, laminate butcher block style countertops, and a spacious island. Adjacent to the kitchen is a cozy dining area that leads into the living room complete with natural gas fireplace and tray ceiling. Escape to the primary suite, your personal retreat featuring a generous walk-in closet and a luxurious en-suite bathroom. Two additional bedrooms, laundry room and access to double car garage complete the main level. Whether you need guest rooms, home offices, or playrooms for the kids, the basement with 9 foot ceilings is the perfect addition. Basement is insulated concrete forms. The outdoor space is just as impressive, with a barbecue area beautifully landscaped backyard that’s perfect for relaxation and entertaining. Enjoy summer barbecues on the patio, or simply unwind in your private green oasis. You’re just minutes away from local amenities, including parks, shopping centers, and top-rated schools, making it an ideal location for growing families. Don’t miss out on this versatile and well-appointed home. (id:60329)
Real Broker B.c. Ltd
922 & 926 Borden Avenue
Kelowna, British Columbia
INVESTOR ALERT! Rare opportunity in the sought-after Capri area — a fully stratified duplex with excellent income potential. Offering a total of 10 bedrooms and 6 bathrooms across two spacious, self-contained units, each side features generous layouts with multiple bedrooms, bright living spaces, and both upper and lower suites. The property is fully tenanted with a strong rental history, making it a proven income producer. Tenants enjoy ample parking, secure outdoor storage, and large sundecks. Ideally located just minutes from shopping, restaurants, downtown Kelowna, public transit, and Kelowna General Hospital, this property is perfectly positioned to attract quality tenants year after year. A solid long-term holding property in one of Kelowna’s most in-demand neighbourhoods. (id:60329)
Coldwell Banker Horizon Realty
Lakeview Road
Lillooet, British Columbia
**Gun Lake South Waterfront Building Lot!** Embrace the tranquil beauty of Gun Lake with this stunning 1.9-acre waterfront lot, with a 116 of frontage on Gun Lake! perfectly situated for your year-round dream home or recreational retreat. This flat, cleared building lot at tope of property, features a convenient circular driveway and easy access off Lakeview Road, ensuring a seamless transition from your everyday life to a peaceful lakeside haven. Key Features: - **Prime Location:** Located on the South Waterfront of Gun Lake, offering breathtaking views of Mount Penrose. - **Utilities Ready:** Water and power pole available on-site, with a complete water intake system from Gun Lake, accompanied by a Water License. ** Several non conforming outbuildings included ** Driveway features secure locked gate - **Natural Beauty:** The property is partially treed, providing both privacy and stunning vistas. - **Easy Access:** A well-maintained road leads down to the lake, making it easy to enjoy all that waterfront living has to offer. Don’t miss this rare opportunity to own a piece of paradise. Whether you envision a cozy cabin or a luxurious home, this lot is ready for your personal touch. **Marketed by:** Dawn Mortensen Lillooet Real Estate Royal LePage Westwin Realty Contact us today to schedule a viewing and start planning your future at Gun Lake! (id:60329)
Royal LePage Westwin Realty
8300 Gallagher Lake Frontage Road Road Unit# 55
Oliver, British Columbia
Charming Rancher in Gallagher Lake Village Park! Welcome to this bright and beautifully maintained home, nestled in one of the South Okanagan’s most peaceful & friendly communities. This lovely rancher offers the perfect blend of comfort, style, and convenience—ideal whether you are downsizing or simply craving a more relaxed pace of life. Step inside to discover a spacious open-concept layout with 9-foot ceilings & an abundance of natural light that instantly feels like home. The modern kitchen is a true highlight, featuring elegant pendant lighting, a generous island, pantry, stainless steel appliances & plenty of room for cooking & entertaining. The large primary bedroom is a cozy retreat with a walk-in closet and a luxurious ensuite complete with a soaker tub, tiled walk-in shower & on-demand hot water. Two additional bedrooms offer flexibility for guests, a home office or creative space. You will love the practical touches, including a separate laundry room with access to the double garage & added storage. The fully fenced backyard is a private oasis designed for easy outdoor living. Enjoy sunny afternoons under the open pergola on the stamped concrete patio (with natural gas hookup), and keep things tidy with an 8x12 shed & mature landscaping. The community is pet friendly with no age restrictions. Your monthly pad fee includes access to a dog park, sewer, water, garbage, recycling & maintenance. No GST/Property Transfer Tax. All measurements are approximate. (id:60329)
Century 21 Amos Realty
320 Husch Road
Kelowna, British Columbia
Spacious Family Home with Suite Potential, Large Yard & Outdoor Oasis Welcome to 320 Husch Road — a charming 4-bedroom plus den, 2-bathroom home set on a generous 0.21-acre lot in a peaceful, family-friendly neighbourhood. Perfect for growing families, this property offers both comfort and versatility. Step outside and enjoy a spacious yard with plenty of room for kids and pets to play, plus a large, covered patio ideal for year-round outdoor dining, BBQs, and gatherings. The bright and functional kitchen is equipped with stainless steel appliances, while the fully finished basement with a separate entrance provides excellent potential for an in-law suite or mortgage helper. This home has been thoughtfully updated with: New siding (2022) New roof (2022) New windows (2020) Deck upgrade (2018) Additional features include a single-car garage, RV parking, and is close to schools, parks, shopping, and public transit. If you’re looking for a well-maintained property with room to grow both inside and out, this is the one to see. (id:60329)
Royal LePage Kelowna
9510 Highway 97n Unit# 170
Vernon, British Columbia
Welcome to Unit 170 in the Highly Desirable Adult Community of Lawrence Heights! This spacious and well-maintained triple-wide manufactured home offers over 1,450 sq. ft. of comfortable living space, featuring 3 bedrooms and 2 full bathrooms in a thoughtfully designed open-concept layout. The generous kitchen is perfect for cooking and entertaining, complete with stainless steel appliances, a pantry, and a functional center island. The bright and inviting living room opens through french doors to a large 14’ x 24’ deck with a peek-a-boo view of Okanagan Lake—perfect for relaxing or entertaining guests. The spacious primary bedroom easily accommodates a king-sized suite and features a walk-in closet, dual sinks, and french doors that open to the deck, where you can enjoy your morning coffee in peace. Situated on a quiet and private lot that backs onto trees with no rear neighbours, this home offers the serenity and privacy you’ve been looking for. A large 23’ x 23’ attached garage includes a man door for added convenience, and there’s ample space for RV parking, making this property ideal for downsizers who don’t want to compromise on storage or recreation. Located just minutes from Spallumcheen Golf & Country Club, Okanagan Lake, and local amenities. Pad rent: $418/month (includes up to 45 cubic meters of water 9900 imperial gallons) Pet-friendly with park approval Peaceful, well-maintained adult community (age restrictions apply) Don’t miss your opportunity to live in one of the area's most sought-after communities! (id:60329)
RE/MAX Vernon
409 Daladon Drive
Logan Lake, British Columbia
Discover this exceptional 5-bedroom, 3-bathroom home on a generous 8,300 sq. ft. lot in Logan Lake’s sought-after Ironstone Ridge subdivision. Built in 2018 by award-winning Intra Pacific Ventures, this modern home still carries new home warranty. The main level offers 3 bedrooms, including a primary suite with walk-in closet and 3-piece ensuite, plus a spacious main bath. The open-concept kitchen features a large island and flows seamlessly into the dining and living areas, complete with a cozy gas fireplace. Step onto the 17x10 sundeck for breathtaking Nicola Valley views and southwest sunsets, or enjoy the covered back deck with oversized hot tub. The fully fenced yard, true double garage, programmable soffit lighting, central A/C, built-in vacuum, and 200-amp service, adds comfort and convenience. With 75 ft. of side parking for RV/boat storage, a gas BBQ hookup, and quick access to Logan Lake’s endless recreational opportunities, this home is move-in ready and perfect for your lifestyle. (id:60329)
Royal LePage Westwin Realty
1107 Robertson Avenue
Nelson, British Columbia
Tucked away on a generous, private lot at the end of a sunny cul-de-sac, this stately Craftsman-style home radiates timeless charm and historic character. Rich in original details, the home showcases gleaming hardwood floors with mahogany inlay, oak-paneled walls, and beautifully preserved doors and moldings that speak to its storied past. French doors add a touch of sophistication to this warm and inviting three-bedroom, two-bath residence. The spacious living room, complete with a classic fireplace, and an elegant formal dining room create ideal spaces for gatherings and entertaining. Upstairs, a large den offers flexibility and could easily be transformed into a fourth bedroom. Take in breathtaking lake and valley views from multiple vantage points—perfect for enjoying both sunrises and sunsets. Owned and lovingly maintained by the same family for over 50 years, the property includes two separately titled lots and a vacant road right-of-way, providing exceptional privacy. The detached double garage and striking stone entryway enhance the property’s functionality and curb appeal. Outside, discover serene heritage gardens and an expansive, flat front yard—an uncommon treasure in Nelson—offering room to play, relax, or entertain. Located in the Rosemont neighbourhood, this home is just a short stroll from schools, shopping, and amenities, with easy access year-round. This rare offering blends historic elegance and unmatched views. View today! (id:60329)
Fair Realty (Nelson)
8960 Dallas Drive Unit# 107
Kamloops, British Columbia
Welcome to 107-8960 Dallas Drive — a modern, move-in-ready townhome in the family-friendly community of Campbell Creek. Just 15 minutes from downtown Kamloops, this thoughtfully designed two-story home offers the perfect blend of comfort, style, and outdoor adventure. Whether it's a day of fishing, hiking the nearby trails, or exploring the Shuswap and surrounding crown land, this location makes it easy to embrace an active lifestyle. Inside, you'll find 9-foot ceilings and an open-concept layout that creates a bright, welcoming space. The kitchen features quartz countertops, stainless steel appliances, and a functional eating bar—ideal for family meals or casual entertaining. The living and dining areas flow seamlessly to the patio, offering a great space to relax or host guests. Upstairs, the spacious primary bedroom includes a walk-in closet and a sleek 4-piece ensuite. Two additional bedrooms, a full main bath, and a laundry area complete the upper level. Quality finishings like custom window coverings, cozy bedroom carpeting, and modern fixtures elevate the entire home. Additional conveniences include an energy-efficient hot water tank, central vacuum rough-in, and a roughed-in wireless alarm system. Located near the BC Wildlife Park and surrounded by nature, this is a wonderful opportunity to enjoy suburban living with city amenities close by. (id:60329)
RE/MAX Real Estate (Kamloops)
602 Falcon Point Way
Vernon, British Columbia
Experience luxury living in this stunning Craftsman estate on .36 acres with breathtaking southerly 180-degree views of the golf course. Every corner boasts architectural excellence, from the exquisite millwork to soaring tray ceilings, 8.5’ doors, shuttered windows, Emtek hardware & retractable patio doors. Kitchen features top-tier Sub-Zero, Wolf & Miele appliances. Enjoy meals at the kitchen bar or in the dining room with sweeping views. Down a grand staircase, discover a stunning entertainment center with stone floors, a massive fireplace & a custom 1,100+ bottle wine cellar. The 11’ wet bar includes an icemaker, dishwasher, and fridge. Theatre room will provide hours entertainment. The office, designed for two, has ample cabinetry, large desks & spectacular views. Radiant heated floors are complemented by backup electric furnaces. Outdoor living is exceptional, with retractable screens, a BBQ kitchen, fireplace, a 4’ x 8’ x 2” thick stone dining table & lounging area. These spaces overlook the newly refinished pool & 3-drop stone waterfall, plus a full bathroom & FAR infrared sauna. The estate has 4 ensuite bedrooms, 3 with custom closets & the primary suite features two. Two bedrooms offer outdoor living areas, with the primary suite also having a Hot Spring Spa. Control4, allows you to manage music, lighting & HVAC from your phone. There are two top-ranked golf courses & a premium racquet club for year round pickleball & tennis. BC’s Speculation & Vacancy Tax exempt. (id:60329)
Rockridge Real Estate Company
1511 Woodridge Road
Kelowna, British Columbia
Poised on an expansive, private lot within one of Kelowna’s most esteemed enclaves, this distinguished five bedroom, five and a half bathroom estate presents over 5,750 square feet of exquisitely reimagined living space. Set amidst manicured grounds and framed by mature trees, the residence offers an unparalleled blend of elegance, comfort, and resort-inspired living. Thoughtfully curated with wide-plank hardwood flooring and refined architectural details, the home exudes a sense of modern sophistication. At its heart lies a designer chef’s kitchen appointed with top-tier appliances, custom cabinetry, and an oversized seamless quartz island—designed as much for culinary artistry as for gathering and entertaining. The main-level primary suite is a serene retreat, offering generous proportions and refined finishes. Upstairs, three beautifully appointed bedrooms include a Jack & Jill ensuite and a private bath, each space designed with both comfort and functionality in mind. The lower level provides an expansive family room, guest quarters, and versatile unfinished space ideal for a wine cellar, home theatre, or fitness studio. An effortless indoor-outdoor connection defines the home, with French doors opening onto an expansive deck that leads to a serene, sun-drenched pool oasis. Surrounded by lush greenery and thoughtfully designed for both relaxation and entertaining, the outdoor space includes a dedicated pool bathroom for added convenience. Located in the heart of Crawford Estates—celebrated for its generous lot sizes, serene streetscapes, and proximity to parks and nature trails—1511 Woodridge Road represents a rare opportunity to own a legacy home in one of Kelowna’s most coveted neighbourhoods. (id:60329)
Sotheby's International Realty Canada
4849 52 Avenue Sw
Chetwynd, British Columbia
Can't find the the floor plan that you like, maybe it is time to go with your own design and custom build how you want. Affordable single family lot in excellent location, close to all amenities. At this price, don't wait! Call listing brokerage for more information today! (id:60329)
Royal LePage Aspire - Dc
4853 52 Avenue
Chetwynd, British Columbia
Are you frustrated and can't find the house you want? Here's a thought, why not build? Let your creatative side do the work. Affordable building lot that would be perfect to start your design. Let's get started, call us. (id:60329)
Royal LePage Aspire - Dc
1777 Laveau Road
Pritchard, British Columbia
Discover the ultimate rural lifestyle on this private 5-acre property in Pritchard—just 25 scenic minutes to Kamloops. Surrounded by mountain and valley views, this 4-bedroom, 3-bathroom home blends space, function, and value. Main floor offers vaulted wood ceilings with skylights, large windows, and an open living/dining area full of natural light. Bright kitchen with ample cupboards, a built-in oven and stovetop, large pantry, and eating bar overlooking the yard. The primary bedroom includes a 3-piece ensuite. The main level also has a full bathroom and walkthrough laundry. Downstairs offers two bedrooms, updated water filtration, furnace, cold storage, and a separate-entry 1-bedroom suite with its own laundry—easily convertible to 2 bedrooms for family or rental use. Outside, enjoy a wrap-around deck with hot tub and a concrete patio. Heated 25x25 garage, Updated 200-amp electrical, The land is fenced and cross-fenced, ideal for animals or future plans. It includes a 2-stall barn with concrete base and hay loft, chicken coop, and large equipment shed—perfect for an RV, quads, boat, or tractor. There’s also a fully fenced front section ideal for pasture or a garden. On the side yard, raised garden beds and a cozy campfire area make the perfect gathering space under the stars. Whether you’re looking for a quiet retreat, room for animals, or multi-generational living, this one-of-a-kind acreage has it all. Don’t miss your chance to call it home. (id:60329)
Exp Realty (Kamloops)
1282 Lakeview Cove Place
West Kelowna, British Columbia
This charming Victorian-style home in West Kelowna is the perfect blend of family-friendly living and income-generating potential. Set in a quiet, family-oriented neighborhood close to schools, shopping, wineries, and lake access, the home features 6 bedrooms, 5 bathrooms, and a classic covered front porch, perfect for drinking coffee, or listening to the crickets chirp at night on a hot summer evening. The main living area is located on the upper level, offering a warm and traditional layout with peek a boo lake views from the cozy living and dining area.. The kitchen features granite countertops and opens to a private backyard, complete with garden space, greenhouse, and NO rear neighbours! Also upstairs is a self-contained 1-bedroom in law suite with a private entrance, great for family or extra income! Downstairs, you’ll find three fully private bedrooms, each with their own ensuite bathrooms, currently set up and operating as profitable Airbnb accommodations, making it an exceptional opportunity for homeowners looking to earn extra income. Key features include: Brand-new tankless hot water on-demand system, 2-car garage with additional driveway parking, and flexible floorplan perfect for multigenerational living, or mortgage helpers. Whether you’re searching for a cute home with space for your family, or a fully functioning investment property, this unique home delivers on all fronts! (id:60329)
Royal LePage Kelowna
155 Williams Street
Kamloops, British Columbia
Owned by the same family since 1966, this bungalow offers solid bones and a classic layout ready for future updates. With 1232 sq.ft on the main floor plus a full basement, the design features a spacious living area highlighted by a bay window and hardwood floors. A bright dining space with sliding doors leads to a large covered sundeck overlooking the fenced, landscaped yard with raised garden beds. The kitchen includes fridge and stove, with main-floor laundry conveniently nearby. Three bedrooms and a four-piece bath complete the main level. Downstairs, the daylight basement features a sizable rec room with two windows, a two-piece bath, 2 berms and the potential to add a shower or tub. The detached garage includes a workshop area with wiring ideal for hobbyists, mechanics, or woodworkers. Additional features include underground sprinklers, central air, and a location close to parks, playgrounds, Rivers Trail, and within walking distance of shops, restaurants, and breweries on the North Shore. Quick possession possible. (id:60329)
RE/MAX Real Estate (Kamloops)
190 Falcon Avenue
Vernon, British Columbia
First time on the market! This charming cottage-style home in Parker Cove offers a warm, inviting atmosphere with its open-concept main living area, accented by beautiful pine wood ceilings and low-maintenance laminate flooring. It features 3 comfortable bedrooms and a full 4-piece bathroom. The bright oak kitchen provides ample cupboards and counter space, with sliding doors leading to the covered front deck—perfect for BBQs and entertaining family or friends. Situated on a flat lot just a two-minute stroll from the lake, this property is ideal for either full-time living or as a seasonal getaway. Best of all, the lease is PAID IN FULL until 2043, making this an incredibly affordable opportunity to enjoy the Okanagan lifestyle. (id:60329)
RE/MAX Vernon
75 Antoine Road Unit# 103
Vernon, British Columbia
Life on the Beach...50' of Sandy Beach Front on Okanagan Lake that is! Picture walking out onto your back deck and looking across your backyard to a beachfront and mountain view. You can enjoy this every day from your lake front home. Just shy of 1300 sqft (1272), this 2018 custom built home is located in an unbeatable location on Okanagan Lake. Surrounded by nature with only 1 immediate neighbour, you'll be sure to soak up all the peace and serenity this property has to offer. The great room style main living area boasts abundant windows for loads of natural light, extra high ceilings, a large kitchen area with ample cupboard and counter space including a HUGE island & stainless appliances, and a cozy wood burning stove to supplement your winter heating bills. The main bedroom can accommodate a king bed and features a second set of sliding doors to your full length covered back deck. There is another generous bedroom, 2 full baths & a decent utility/pantry to complete your living area. Your outdoor area is second to none with covered decks front & back, a grassy yard with a firepit & then a sandy beach with a floating dock! Other features include 4 car parking, an RV pad, and a 720sqft attached garage/workshop. No property purchase tax, no monthly fees or annual property taxes just a current 25 year lease with an annual lease fee of approximately $6600. Please note this is on lease land and conventional financing is not available. (id:60329)
Royal LePage Downtown Realty
320 Sage Mesa Drive
Penticton, British Columbia
OPEN HOUSE SATURDAY AUGUST 16 2-3:30 PM. Looking to settle in Penticton but still want a bit of space and quiet? This home in Sage Mesa might be a good fit. It’s just a five-minute drive to downtown but feels tucked away enough to enjoy some calm. Upstairs has three bedrooms, 2 bathrooms and a spacious balcony covering 3 sides of the home with sweeping 180 degree views of Okanagan Lake and the city. Downstairs is a separate 1 Bedroom and a Den suite with its own entrance. Whether it’s for family, guests, or a rental, you’ve got flexibility. The home’s had smart updates: plumbing, electrical, windows, engineered deck and railing, hot water tank, upstairs flooring, efficient ductless heat-pump for heating and cooling, and a wired camera system. If you're coming from out of town and want a place that's move-in ready with some breathing room and income potential, this is worth a look. (id:60329)
Royal LePage Locations West
2005 Boucherie Road Unit# 26
West Kelowna, British Columbia
Welcome to Unit 26 - 2005 Boucherie at Jubilee Park! With a private beach located less than a minute's walk from this nicely updated home, and endless walking paths through one of the Okanagan's most famous wine belts, nearby golf courses, restaurants, and shopping, you will never get bored in this fantastic neighbourhood! New flooring, new countertops, backsplash, appliances, fresh paint, and more! The entire exterior has also been refinished with durable Hardie Plank, new skirting, and updated windows; the roof was updated 2 years ago! Spacious backyard with lots of mature trees, giving lots of privacy and shade. The bathroom has been updated with a new vanity, sink, faucet, and mirror. Your pad fee includes garbage pickup, water, and sewer. No property transfer tax is payable. Get your own slice of the Okanagan right down by the beach today! (id:60329)
Exp Realty (Kelowna)
2100 43 Avenue Unit# 101
Vernon, British Columbia
Step confidently into homeownership with this bright and spacious 3 bedroom end unit townhouse, ideally located just a short walk from Harwood Elementary and Seaton Secondary. This property offers the perfect opportunity for a growing family or investor. Inside, you'll find a well-maintained home with thoughtful design throughout. The main floor features a bright kitchen, a nice dining area, and a welcoming living room ideal for relaxing. Large windows allow natural light to flow through the space, creating a warm and inviting atmosphere. There's even a nice fireplace to enjoy! Upstairs, the home boasts a family-friendly layout with three generously sized bedrooms and main bathroom all on one level. Downstairs offers a spacious rec room, laundry and a second bathroom: perfect for a home office, playroom, media room, or as storage space. Enjoy your own patio area for summer BBQs or quiet evenings, or step out into the expansive shared green space featuring a secure playground and a heated in-ground pool - a rare perk that makes the most of Okanagan summer - Great for kids and parents alike! Green Timbers is a well-maintained, family oriented complex designed for comfortable and active living. With parking for two vehicles right outside your front door, plenty of visitor parking, and close proximity to schools, parks, shopping, and transit. Don't miss this opportunity to own a home that offers space, value, and lifestyle in one of Vernon’s most convenient neighborhoods! (id:60329)
Canada Flex Realty Group
515 Philpott Road
Okanagan Falls, British Columbia
This meticulously cared for one level living property offers a rare blend of privacy, space, and beautiful lake views—all just steps from the water. Set on 1.16 acres with beautiful landscaping, this 3-bedroom, 2-bathroom home is just steps from the lake, with convenient beach access. Whether you're relaxing on the deck, soaking in the hot tub, or enjoying the above ground pool, you’ll appreciate the peaceful setting and tranquil views of the lake. The home has been lovingly maintained and extensively updated, featuring a newer roof, upgraded plumbing, modern heating and cooling systems, newer appliances, fresh paint, and more. Two cozy wood-burning fireplaces bring the entire space together. The spacious family room offers flexibility and could easily be converted into a 4th bedroom. Outdoors, the property is a gardener’s paradise with mature landscaping, raised garden beds, and plenty of space to enjoy nature. A powered barn provides ideal storage or workshop space, while a powered casita offers the perfect spot for a studio or creative retreat. An attached garage and abundant parking, including space for RVs and boats, adds even more versatility. Enjoy the quiet while still having the convenience of being just a short drive to shops, schools, dining, and other local amenities. This unique property offers year-round comfort, natural beauty, and endless potential. (id:60329)
Royal LePage Kelowna
665 Cook Road Unit# 351
Kelowna, British Columbia
Lower Mission deal featuring single-level living by the Lake. This is the one you’ve been waiting for. A centrally located 2-bedroom rancher in the heart of Lower Mission, arguably the most sought-after neighbourhood in Kelowna, offered at a price that makes this the deal of all deals. Steps from the lake, walking distance to top restaurants, and surrounded by the best of the Okanagan lifestyle, this property delivers unbeatable value. Inside, enjoy a functional layout, spacious living room with a cozy gas fireplace, and a primary suite with a private 4-piece ensuite. The kitchen opens to a private outdoor seating area, perfect for morning coffee or evening wine outdoors. Multiple outdoor living spaces let you embrace the Okanagan sunshine: a covered front entrance deck, a concrete patio, and a fully irrigated yard for minimal upkeep. Room for pets and toys with a double car garage and RV, trailer, or boat parking just around the corner. If you’ve been searching for a Lower Mission home where location, lifestyle, and value collide, this is your moment. Homes like this at this price don’t last. (id:60329)
Coldwell Banker Horizon Realty
2941 30 Street Ne
Salmon Arm, British Columbia
A spacious and versatile 3,010 sq.ft. level-entry home nestled on a generous 0.43-acre lot in sought-after North Broadview. This property offers an incredible opportunity for multi-generational living or income potential with both an upper and lower suite. The upper level features a bright and comfortable 2-bedroom, 1-bathroom suite, while the expansive lower level includes 4 bedrooms and 2 bathrooms. With the potential to easily reopen the staircase, the home can be converted back into a single large residence. Additionally, two bedrooms and one bathroom could be reclaimed for the use of the upper suite if desired, adding even more flexibility. Enjoy the abundance of outdoor space with mature fruit trees—including cherry and plum—and plenty of room to garden, play, or entertain. The attached double garage and ample parking make it ideal for families or those needing extra vehicle space. There’s even room to build a detached shop for your hobbies or storage needs. Located in a quiet, established neighborhood, this property offers both comfort and convenience, with nearby schools, parks, and all amenities just minutes away. Don’t miss your chance to own this rare and adaptable property in one of the area’s most desirable locations! (id:60329)
RE/MAX Shuswap Realty
10903 Barclay Street
Summerland, British Columbia
First time offered for sale on MLS, and only second owner! Professionally remodelled with 3 Bedrooms on the main floor, PLUS a legal 1 bedroom suite in the basement with its own separate laundry and utilities! Situated on a sunny 0.2 acre lot, with ample parking this home has everything you need! Over $188,000 of updates include New Generation custom kitchen complete with maple cabinets, over range hood feature, stunning 7 ft knotty elder kitchen island, 8 ft window, permitted beams installed to create that open concept feel, full of natural light, perfect for watching the littles play and entertaining your guests! No expenses spared for the suite which is also has a New Generation custom kitchen, and apartment sized appliances. Roof 2019, Premium engineered hardwood flooring throughout the main, gas fireplace, all new plumbing, new exterior doors, windows, 200 amp panel upgrade!!! Hard wired smoke detectors, custom tile shower in ensuite, irrigation front and back, and legal suite has been double soundproofed and metered! A ton of storage offered for the main home downstairs in addition to the 20x11 laundry/utility room! Located in a quiet neighbourhood, just 5 min walk to the Beanery and downtown Summerland and just a 10-15min walk to the schools!! This home is not a drive-by, well worth the effort to book in with your favourite realtor! Proudly Listed by Parker Real Estate. (id:60329)
Parker Real Estate
1255 Rio Drive
Kelowna, British Columbia
Check out this stylish 4-Bed Home in Glenmore with a Huge Yard & Carriage House Potential! Welcome to this beautifully updated 4 bed, 2 bath home in the desirable Glenmore neighbourhood—just a 10-minute drive to downtown Kelowna and steps from Blair Pond Park. Offering a thoughtful layout with 2 bedrooms on the main floor and 2 bedrooms on the lower level, plus a spacious rec room perfect for family gatherings or a home theatre. This home has been fully renovated from top to bottom, including windows, furnace, electrical panel, roof, the list goes on. Thoughtful touches throughout include in-floor heating in both bathrooms, adding a touch of everyday luxury. The expansive backyard is a true blank canvas—design your dream outdoor oasis, add a garden, or explore the potential to build a carriage house for multi-generational living or extra rental income. With plenty of parking space for RVs, boats, and more, this home is ideal for both everyday living and adventurous lifestyles. Move-in ready and perfectly located, this property blends comfort, convenience, and endless possibilities. (id:60329)
Royal LePage Kelowna
3281 Juniper Drive
Naramata, British Columbia
Perched above Naramata, surrounded by lake, valley, and sunset views, your family sanctuary. This well thought out 4-bedroom, 3-bathroom, 2-level home with a 2-car garage is spread across two levels with ample space for every member of the family. The main level open-plan living areas provide the perfect space for family gatherings and entertaining. With 3 bathrooms, including a master ensuite, convenience and comfort are at the forefront of this home's design. Step outside and experience true tranquility in your private, elevated yard. The front lawn welcomes you home, while the rear patio beckons with its built-in fire pit, ideal for cozy evenings under the stars. And let's not forget the breathtaking views of the lake, valley, and sunset, providing a picturesque backdrop to every moment spent outdoors. The garage has been partially converted to an exercise room - leave as is for your daily workout or convert back to keep your vehicles safe and secure while having plenty of room for storage. Renowned for its natural beauty, vineyards, and outdoor recreational opportunities, this home offers the perfect blend of serenity and convenience. Enjoy easy access to hiking and biking trails, world-class wineries, and charming local shops and restaurants. Schedule a viewing today and start living the Naramata lifestyle you've always dreamed of. (id:60329)
Royal LePage Locations West
5630 Burton Road
Bridesville, British Columbia
Southern valley views from this 5+ acre property on a dead end road in the Bridesville area, approx 30 mins east of Osoyoos. Property sits beside Crown Land and at the bottom of the valley is a year round creek that you can hear and see and hike down to enjoy if wanted. The property is mostly flat and has a good amount of trees, privacy, parking / building areas and lots of sunshine. Sitting near the south portion of the land with incredible views, is a 2019 manufactured home with 2 bedrooms, 2 baths, vaulted ceiling in the living room / kitchen area and a large well appointed kitchen with breakfast bar. Plus there is a huge addition that is a rec room / gym / entertainment / family area with a cozy wood stove and a wall of windows. Super large south facing deck off the addition for summer time enjoyment. Septic, well house / pump, and UV filter all installed 2019. Underground power across parking lot area to modular. There is a drinking post and yard hydrant for livestock and an area for a horse or two. Lots of room to expand into a nice little hobby farm. Want to go adventuring, Mt Baldy and tons of Crown Land trails just a little ways away. 24 hour notice please as owner has dogs. Extra bonus, 40 foot shipping container is included. (id:60329)
Royal LePage Desert Oasis Rlty
4962 Riverside Drive
Fairmont Hot Springs, British Columbia
GOLF COURSE VIEWS! This CUSTOM masterpiece defines luxury living in the heart of the Rocky Mountains. Set on the prestigious Riverside Golf Course, this impeccably crafted home offers panoramic views of the fairway and surrounding mountains, blending timeless elegance with cutting-edge energy efficiency. Built by renowned New Dawn Developments, and thoughtfully constructed on 6 feet of compacted gravel for added peace of mind near the river, this custom home features a bright open-concept layout enhanced by designer gold-accent lighting, a custom fireplace mantle, and expansive triple-pane Plygem windows with custom Bali window coverings. The gourmet kitchen is a chef’s dream, boasting high-end Bosch appliances, including double ovens and induction cooktop, paired with Valentino Empress Quartz countertops and vanities throughout. The primary suite is a private sanctuary with breathtaking views, a walk-in closet, and a spa-inspired ensuite with dual sinks and luxury finishes. A separate Guest wing offers two spacious bedrooms, a full bathroom, and a quiet retreat—ideal for hosting with privacy. Additional features include: 96% efficient Lennox furnace, heat pump, built-in humidifier & air purifier. Honeywell Wi-Fi thermostat, reverse osmosis and water softener system. 330+ sq ft covered deck with Deksmart vinyl flooring and propane BBQ hookup, Allura lap siding, Timberstone accents, and Transferrable builder’s warranty. Move-in READY! (id:60329)
Exp Realty
4721 Wilmai Road
Windermere, British Columbia
OPEN HOUSE - August 9th (1-3pm) VIEWS, VIEWS, VIEWS. Welcome to your dream retreat above Lake Windermere. Perched on a private enclave, this custom-built home offers breathtaking, unobstructed panoramic views that will never change. Whether you're sipping coffee at sunrise or entertaining under starlit skies, the vistas from this property are nothing short of magical. Lovingly maintained with pride of ownership throughout, this spacious 5-bedroom, 3-bathroom home is designed for comfort and connection. The open-concept living and dining areas feature a vaulted ceiling, flooding the space with natural light and mountain air. Step outside onto the expansive wrap-around balcony — the perfect setting for unforgettable gatherings or peaceful solitude. The walk-out basement offers equally stunning views, additional living space, and ample storage. The property is both versatile and private. All utilities are in place, the foundation is solid, and the canvas is yours to personalize. This is where memories are made and your vision becomes reality. Room to grow, space to breathe, and views that inspire every day. The Legacy is Yours. (id:60329)
Exp Realty
2257 Garymede Drive
Kamloops, British Columbia
Exceptional 2-storey with basement residence offering breathtaking panoramic city views, including a self-contained 1-bedroom suite registered and approved by the City of Kamloops. The main level boasts a generously proportioned living/dining area, a well-appointed kitchen, a comfortable family room, and a gas-serviced covered patio ideal for entertaining. Upstairs, discover three bedrooms, with the grand master featuring an ensuite and a charming Juliet balcony with sweeping views. The lower level presents a versatile 4th bedroom, a designated office space, and a fully equipped 1-bedroom suite with a private entrance. Boasting state-of-the-art features such as LED lighting, Google home automation, and a 7-zone sound system, this enchanting abode is located in a serene neighborhood close to various conveniences, epitomizing sophistication and elegance. (id:60329)
Coldwell Banker Executives Realty (Kamloops)
935 Academy Way Unit# 118 Lot# 15
Kelowna, British Columbia
Bright, south-facing 3-bedroom, 2-bath unit in U One — just a 7-minute walk to UBCO! Available for vacant possession. Brand new Heat Pump July 2025 - $11,000 cost. Ground-floor convenience meets private outdoor living with a walk-out patio and fenced yard, perfect for pets, studying in the sun, or entertaining friends. Easy-care vinyl plank flooring, an open layout, and large windows bring a modern, airy feel throughout. Includes 2 Parking Stalls - 1 underground and 1 surface parking stall — ideal for roommates or guests. Whether you're a student, parent, or investor, this location is hard to beat. Quick access to transit, trails, and university life, with strong rental demand year-round. Long-term rentals are allowed. Pet Restrictions: up to 2 cats, alternatively, one dog weighing no more than 40 pounds and one cat or two dogs each weighing no more than 40 pounds or one dog weighing up to 80 pounds. Furniture negotiable. (id:60329)
Coldwell Banker Horizon Realty
4505 Mclean Creek Road Unit# H6
Okanagan Falls, British Columbia
CLICK TO VIEW VIDEO: Experience the Okanagan Lifestyle at Peach Cliff Estates! Nestled in the heart of Okanagan Falls, this immaculately maintained 2-bdrm, 2-bthrm manufactured home offers the perfect blend of comfort, convenience & community. With 1,218 sqft of bright, single-level living space, this home is ideal for those looking to embrace a more relaxed, low-maintenance lifestyle in a 55+ adult-oriented park. Stay cool all summer long with central AC, and enjoy peace of mind knowing this home is truly move-in ready. The spacious layout features a large addition, complete with cozy family room & ample storage, offering flexible space for hobbies, guests, or simply spreading out. The bedrooms are thoughtfully positioned for privacy, with a 2-pc ensuite off the primary bdrm. Step outside to your private covered deck, perfect for morning coffee or winding down warm Okanagan evenings. The home sits on a landscaped, level lot on a quiet no-thru road, creating a serene park-like setting. Additional parking is available & pets are welcome with park approval. Beyond the doorstep, you’re mere minutes from Kenyon Park, Skaha Lake beach, and beautiful hiking trails that showcase the best of the South Okanagan’s natural beauty. Whether you're strolling the shoreline, exploring local wineries, or enjoying the vibrant community of OK Falls, this location offers an unbeatable lifestyle. Affordable, peaceful & perfectly situated - this is Okanagan living at its finest! (id:60329)
Exp Realty
2450 Selkirk Drive Unit# 23
Kelowna, British Columbia
Perched at the top of prestigious Dilworth Mountain, this executive rancher townhome offers the perfect blend of luxury and privacy. Enjoy a peaceful setting with sweeping valley vistas from your private deck. The freshly painted main level welcomes you with a grand high-ceiling foyer and an open-concept living and dining area, perfect for entertaining. The gourmet kitchen boasts shaker-style cabinetry, granite countertops, a large island, and stainless steel appliances. The spacious primary suite includes a luxurious 5 piece ensuite with heated tile floors, while a versatile den could easily convert to an additional bedroom. The fully finished lower level is ideal for family living or hosting guests, complete with two more bedrooms, a full bathroom, and a large rec room with a built-in bar area. A separate entrance from the lower patio adds flexibility, and there’s plenty of extra storage throughout. All this just minutes from downtown Kelowna. (id:60329)
RE/MAX Kelowna
4688 Poplar Street
Windermere, British Columbia
Welcome to your slice of classic cabin life in the heart of Windermere’s sought-after Tretheway Beach community. Situated on a desirable corner lot, this cozy retreat is just a short stroll to everything this lake-access neighbourhood has to offer—private beach, playground, basketball and volleyball courts, and a community marina. The cabin has been thoughtfully maintained and underwent a renovation approximately 20 years ago, preserving its rustic charm while offering modern function. Inside, you'll find an inviting layout perfect for summer escapes or year-round use. The attached garage includes an RV power hookup and convenient crawl space storage, ideal for stashing your lake gear, bikes, or seasonal items. While the marina slip is not included, there is the option to rent or potentially purchase a slip from another owner, making this an excellent opportunity to enjoy full lake life access. This is your chance to own a piece of Windermere history in one of the valley’s most beloved lake communities. Whether you're looking for a summer home, a family getaway, or a long-term investment, this one checks the boxes. (id:60329)
Royal LePage Rockies West
Lot A Bluebird Road
Fruitvale, British Columbia
Can't find your dream home? Think about building it on the beautiful 9-acre property. Its location just outside the village, but only minutes to downtown, school, shopping, airport, and the US border. Yet it feels like you're on your own piece of paradise, miles away from everyone. There are tall, thick trees all around it, plus Beaver Creek runs through it all year round. The property is mainly fenced off already and waiting for your animals. Plus, it's accessible by two roads, with gas, power, and water at the property line. What else could you ask for with property? All you have left to do is put on a dwelling and enjoy the tranquility of nature. (id:60329)
RE/MAX All Pro Realty
578 Lakeshore Drive Unit# 202
Penticton, British Columbia
This gorgeous 1,307 sq. ft. condo has been completely renovated and sits in a quiet, exclusive complex of just nine units, offering both privacy and a sense of community. Just 50 steps from Okanagan Lake, this fantastic location provides breathtaking water and mountain views right from your home. Inside, no detail has been overlooked in this complete transformation. This two-bedroom, two full bathroom home features a brand-new kitchen with quartz countertops, luxury vinyl plank flooring, fresh baseboards, and modern LED lighting. The cozy living area is anchored by a sleek new gas fireplace, while two private decks offer the perfect spots to soak in the stunning lake views. The spacious ensuite is a spa-like retreat, showcasing a large beautifully tiled walk-in shower. With ample parking and quick possession available, this home is ready for you to move in and start enjoying the ultimate beachfront Okanagan lifestyle. This is a must-see to truly appreciate the meticulous updates and prime location. Don’t miss your chance to own this piece of paradise! (id:60329)
Royal LePage Locations West
3637 Sillaro Place
Kamloops, British Columbia
Nestled in the prestigious neighborhood of Sun Rivers, this luxurious Tuscan Mediterranean multi-generational home presents a distinctive opportunity for those desiring to reside in the picturesque golf community of Sun Rivers while maintaining proximity to the city. Upon entering the home, you will be greeted by the inviting foyer, featuring a beautiful staircase with classic railings that lead to the upper floor. The upstairs open floor plan showcases a chef’s dream kitchen equipped with sleek stainless-steel double-wide fridge, Quattro stone countertop and premium appliances. The spacious dining area integrates seamlessly with the beautiful backyard, ideal for relaxation. The open concept layout is complemented by a gas fireplace which enhances the dramatic Great-room with its high ceiling and windows, bringing an abundance of natural light. Engineered silent flooring is featured throughout the home, paired with elegant Tuscan tile accents. A wraparound walkway leads to the master bedroom, boasting a lavish design ensuite that highlights high-end finishes. The second master bedroom features its own ensuite. An additional room can serve as an office, accompanied by a powder room in the hallway. The main laundry/mudroom is situated on the entry floor, providing access to the garage. The legal suite in the lower floor is currently tenanted, boasting separate entries and its own laundry room, perfect for generating additional income. The suite is equally appointed with quality finishing. The 3-car garage & driveway parking can accommodate up to 9 vehicles, ideal for car enthusiasts or extra storage. This property seamlessly blends Tuscan tradition with modern comfort, presenting more than just a home. Do not miss the opportunity to make this exceptional property your own. (id:60329)
Brendan Shaw Real Estate Ltd.
17017 Snow Avenue Unit# 3
Summerland, British Columbia
Now Offered at $385,000. One of Summerland’s Best Values in 55+ Living! Welcome to Unit #3 at 17017 Snow Avenue in Sherwood Park, a quiet, sought-after 55+ community in the heart of Summerland. This spacious 3-bedroom, 2-bath rancher offers over 1,500 sq ft of single-level living, nestled on a peaceful, private lot with mountain and valley views. Step inside to a bright and functional layout with large windows, an open-concept kitchen/dining area, and a cozy living room perfect for relaxing or entertaining. The generous primary suite features its own ensuite bath, while two additional bedrooms offer flexibility for guests or hobbies. Outside, enjoy your morning coffee or evening wine on the private patio overlooking a low-maintenance garden. There’s even space for your green thumb to shine! Downstairs, a full 1,000+ sq ft basement gives you a blank canvas, think rec room, storage, workshop, or future guest space. Whether you’re downsizing or retiring into lifestyle freedom, this home delivers comfort, value, and room to make it your own. Re-listed at a new price, come take a second look! (id:60329)
Royal LePage Kelowna
2264 Eighth Avenue
Trail, British Columbia
Super starter home!!! This is a very nice move-in ready home on a flat lot in Shavers Bench, walking distance to parks and schools. This 2 bedroom home is fully finished on the main level, with a beautiful open living room and kitchen area that is great for cooking and entertaining. Modern appliances and cabinets with great cooking space and counter areas, plus lots of light! Two nice bedrooms on the main floor with nice wooden floors, and a modern 4 piece bathroom. The basement is partially finished and ready for your ideas, with potential for a third bedroom, recroom, office, or workout area. Newer washer and dryer, updated plumbing and electrical and a good gas furnace. This location provides a nice flat lot with plenty of parking options for vehicles and RVs, with access from the street and from the alley. Great detached garage off the alley provides room for storage, a workshop, as well as covered parking. This is a great package for a new buyer or for those looking to downsize. Call your REALTOR to set up a showing today! (id:60329)
RE/MAX All Pro Realty
4868 Riverview Drive Unit# 170
Edgewater, British Columbia
Vacationing Feels Different When It’s Yours – Welcome to Valley’s Edge, Your Home Away From Home in Edgewater, B.C. Imagine waking up to birdsong and mountain air, with your favorite mug in hand and nothing but time stretching out before you. When you own your own getaway at Valley’s Edge Resort, vacationing isn’t something you plan—it’s something you live, again and again. Step back into the magic of simpler times—when camping meant laughter echoing through the trees, barefoot kids chasing fireflies, and marshmallows roasted to golden perfection. Here, nestled just 7 minutes north of Radium Hot Springs, in the heart of charming Edgewater, B.C., your very own RV lot becomes the backdrop for memories that last a lifetime. Framed by majestic peaks and the quiet hush of pine trees, Valley’s Edge isn’t just a resort—it’s a feeling. A place where cozy mornings on the deck lead to sun-drenched afternoons at the pool, and star-filled nights end with stories around the fire. Classic Log Clubhouse | Outdoor Pool | Sport Courts | Playground No more packing, towing, or wondering where you’ll go next. Your mountain sanctuary is here—waiting, ready, and yours. Own a piece of paradise where every visit feels like coming home. Valley’s Edge Resort is more than a destination—it’s your legacy of adventure, comfort, and endless summers. (Please note: Trailer not included in the sale.) (id:60329)
Exp Realty
