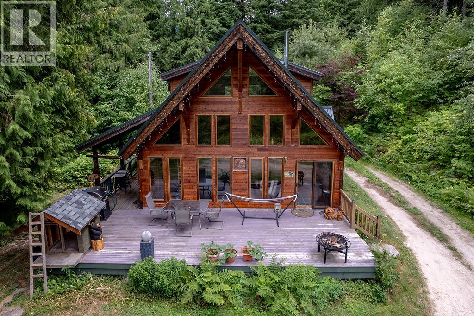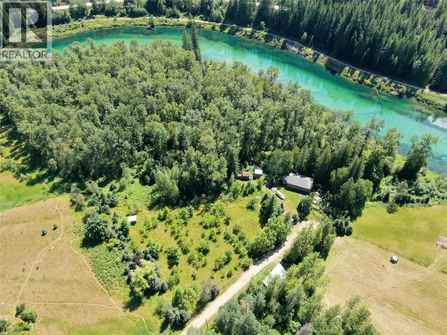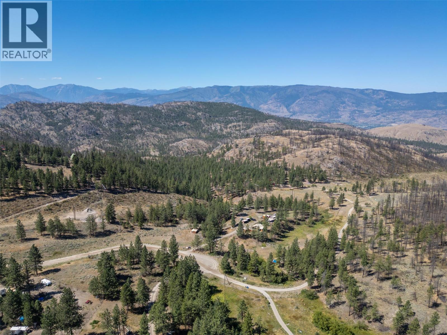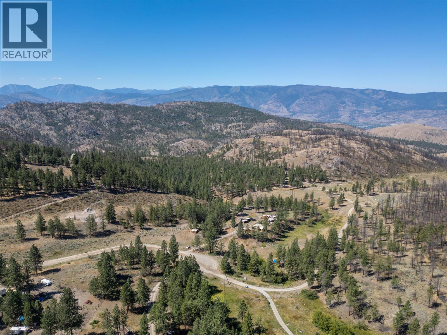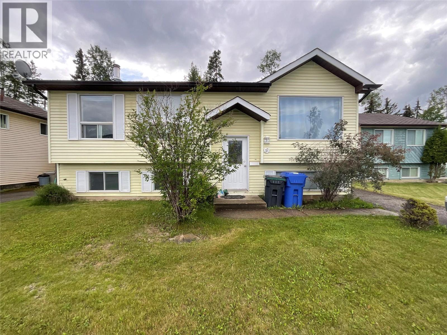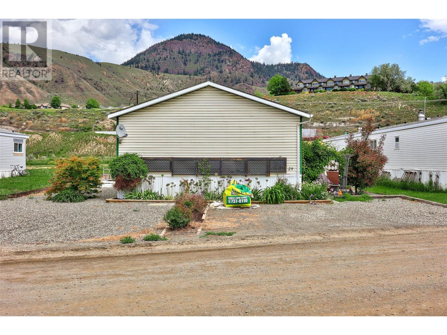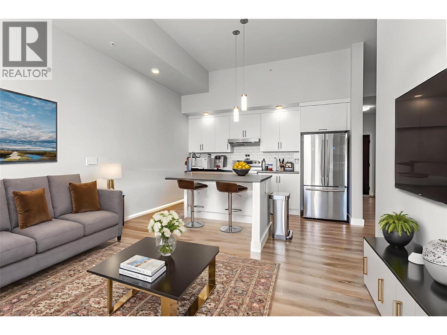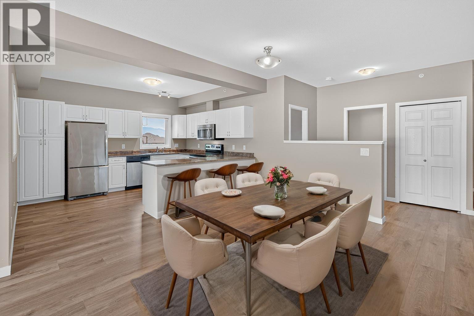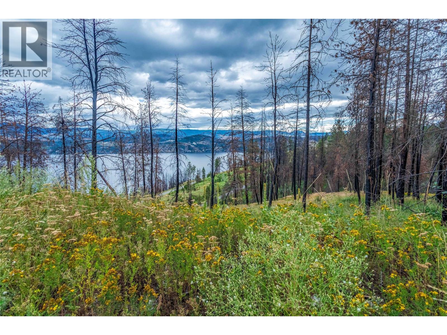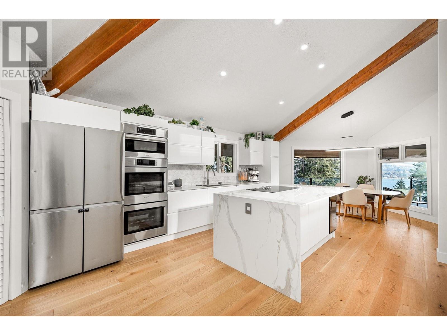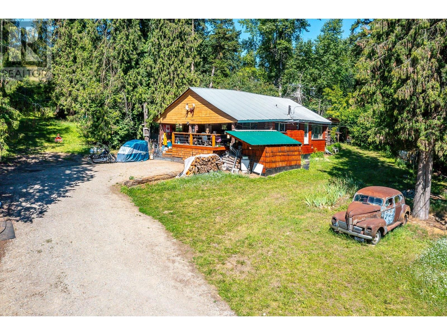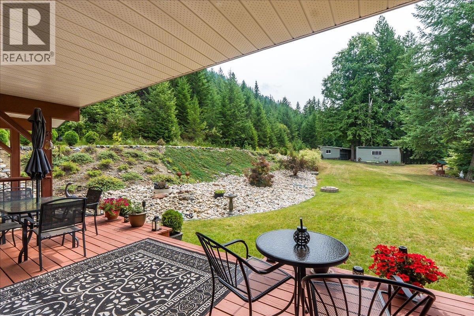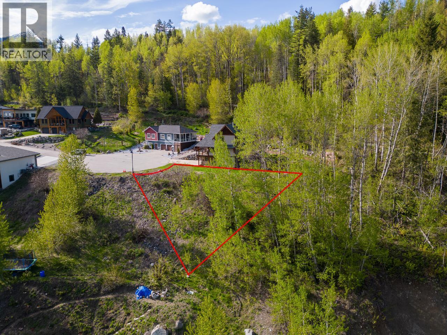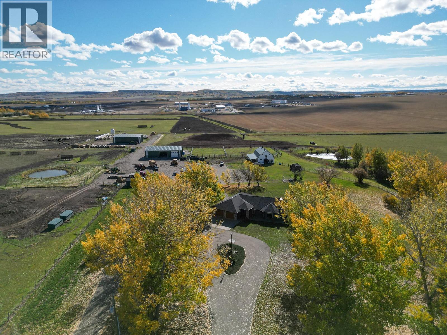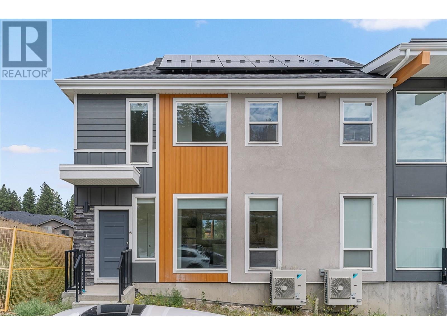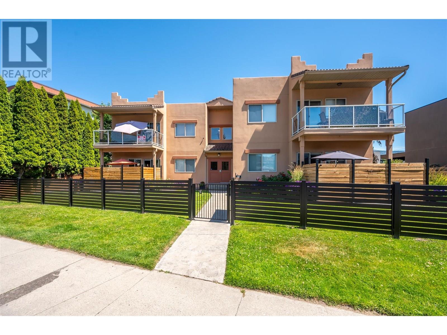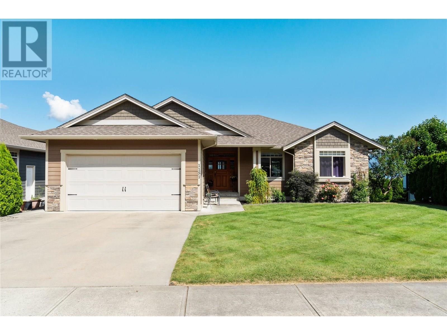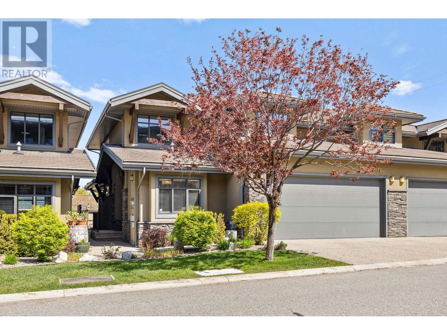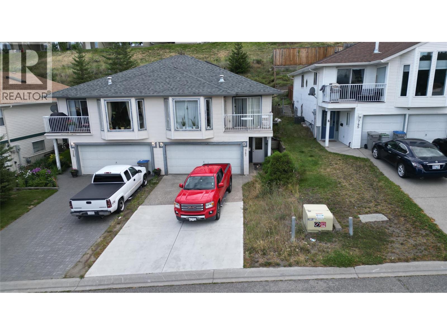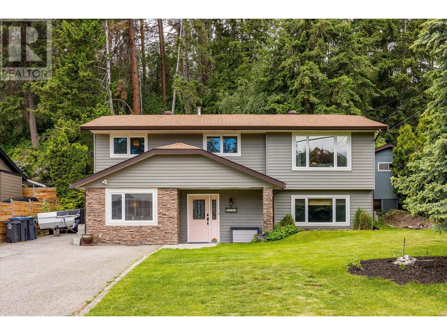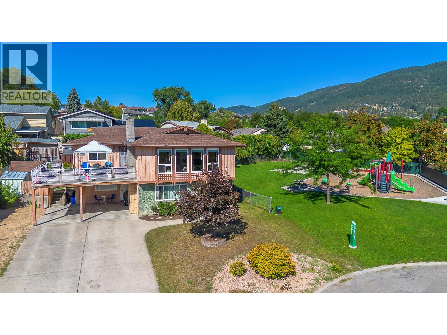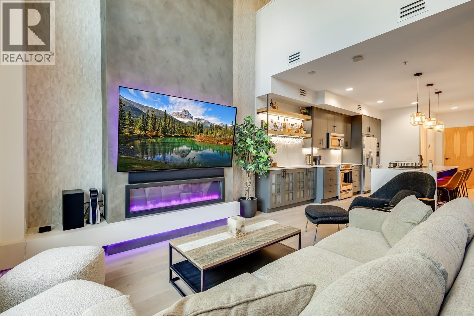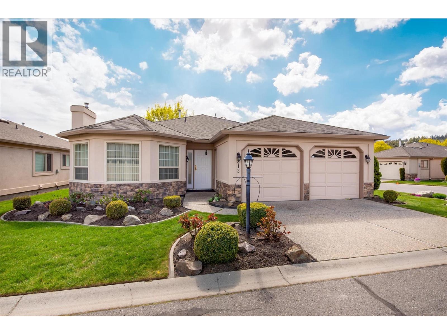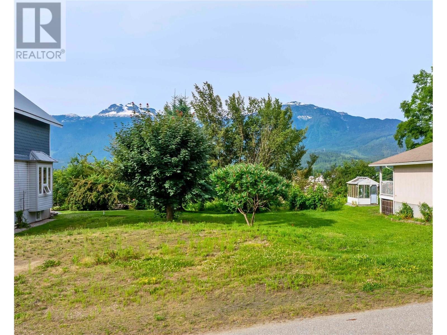2987 Slocan Valley Road W Road
Slocan Park, British Columbia
A Peaceful Kootenay Gem on the Slocan River ! Tucked away on nearly 10 acres of natural beauty, this charming 2-bedroom, 2-bathroom timberframe home offers the best of rural living. With a bright loft-style primary suite (featuring ensuite, balcony & office nook), a cozy main level with second bedroom and clawfoot tub, and custom touches like a Blaze King wood stove and granite counters, this home blends comfort with craftsmanship. Enjoy morning coffee on the deck, harvest from your mature gardens, enjoy your own forest walks or unwind in the wood-fired cedar sauna. Just across the quiet dirt road: your own sandy beach on the Slocan River and endless days of floating down the river basking the sun right from your own property. Other features include: Full-height unfinished basement , (with a ton of potential) , a 200 amp electrical service , excellent well water, high-speed internet available, a mature garden with organic soil, and a beautiful woodshed out back for your firewood. There is the Coop gas station 5 mins away with a convenience/liqour store. This property is 30 mins to Nelson and to Castlegar, so this makes the commute manigible for both communitites for work. Its only 25 mins to Slocan City where there is an amazing lake for all your boating adventures. Whether you're looking for a full-time home or a seasonal escape, this property offers privacy, quality, and a deep connection to nature and tranquility. (id:60329)
Coldwell Banker Executives Realty
6268 Picard Road
Appledale, British Columbia
A rare chance to secure 10 acres of ALR land with extensive frontage on the Slocan River. This unique property offers a mix of forest, open yard space, and a mature, chemical-free apple orchard with over 40 producing trees—ideal for those looking to generate income through agricultural or rental use. The existing 2-bedroom, 1-bath home is solid and functional, with electric baseboard heating and a wood stove. It provides a great starting point for upgrades or redevelopment, having seen only light use over the past five years and occupied by a single resident for most of its life. There’s also an irrigation licence directly from the river, supporting future agricultural development or crop expansion. A detached shop/guesthouse with an attached carport offers potential for additional income, workspace, or guest accommodation. Two storage sheds provide plenty of room for equipment, tools, or seasonal harvest. Hazelnut trees and a section of Christmas trees at the rear of the orchard add diversity to the landscape and future crop options. With ALR zoning and a history of farm status, this property presents a versatile opportunity for investors—whether you're looking to establish a small agricultural business, add rental income, or hold for long-term appreciation in a sought-after rural location. Bring your vision and unlock the full potential of this scenic and productive riverside acreage. (id:60329)
Coldwell Banker Rosling Real Estate (Nelson)
156 Porcupine Place
Oliver, British Columbia
Welcome to Night Owl! This bespoke residence designed by renowned architect Henry Yorke Mann is nestled amidst 10+ acres of pristine, rolling ranchland, 15 minutes from Oliver. An architectural marvel, this home embodies HYM's ethos, maximizing the use of natural materials, while creating buildings respectful of, and in harmony with their environment. Designed specifically for it's site, and fashioned from insulated concrete block, with a metal-clad roof, this home is heating and cooling efficient by-design, and offers heightened peace of mind regarding fire safety. Unassuming from a distance, but awe-inspiring up close, visitors will marvel at the interplay of materials, custom windows and doorways, intricacy of the wood joinery, and the masterfully artistic approach to the concrete block detailing evident throughout. Features include soaring, vaulted wood-clad ceilings, HYM's signature fireplace focal point, thoughtful separation of public and private spaces, abundant storage, and access from 5 doorways to various outdoor decks and patios providing 270 degree views of rolling hills and meadows, and the beautiful mountain vistas beyond. Numerous thoughtful improvements by the current owner include 3 barns, a large fully-serviced kennel with adjacent holding pen, tractor shelter, hay storage, and gated entry to the primary entrance, with an adjacent log gazebo and expansive patio. The property has also been fully fenced. Dimensions approximate. Buyer to verify if important. (id:60329)
Royal LePage South Country
156 Porcupine Place
Oliver, British Columbia
Welcome to Night Owl! This bespoke residence designed by renowned architect Henry Yorke Mann is nestled amidst 10+ acres of pristine, rolling ranchland, 15 minutes from Oliver. An architectural marvel, this home embodies HYM's ethos, maximizing the use of natural materials, while creating buildings respectful of, and in harmony with their environment. Designed specifically for it's site, and fashioned from insulated concrete block, with a metal-clad roof, this home is heating and cooling efficient by-design, and offers heightened peace of mind regarding fire safety. Unassuming from a distance, but awe-inspiring up close, visitors will marvel at the interplay of materials, custom windows and doorways, intricacy of the wood joinery, and the masterfully artistic approach to the concrete block detailing evident throughout. Features include soaring, vaulted wood-clad ceilings, HYM's signature fireplace focal point, thoughtful separation of public and private spaces, abundant storage, and access from 5 doorways to various outdoor decks and patios providing 270 degree views of rolling hills and meadows, and the beautiful mountain vistas beyond. Numerous thoughtful improvements by the current owner include 3 barns, a large fully-serviced kennel with adjacent holding pen, tractor shelter, hay storage, and gated entry to the primary entrance, with an adjacent log gazebo and expansive patio. The property has also been fully fenced. Dimensions approximate. Buyer to verify if important. (id:60329)
Royal LePage South Country
32 Valleyview Place
Tumbler Ridge, British Columbia
LOOKING FOR A STEAL? How about 2 for the price of one?! This bi-level, with a basement suite, has two kitchens, two dining rooms, two full bathrooms and two washers and dryers. The added basement door allows for a separate entrance. The home backs on to green space with a fenced yard. Three bedrooms up and one down. Tenant occupied on the main floor. Located in a quiet cul-de-sac close to the downtown core and the schools. Call your agent today to set up a showing. (id:60329)
Black Gold Realty Ltd.
1551 Nasookin Road
Nelson, British Columbia
Welcome to this spacious 5-6 bedroom, 2.5 bath home located in the desirable Nasookin Subdivision. This well-maintained home offers a bright open-concept living room, dining area and kitchen with direct access to an 18' x 26' deck over the carport - perfect for enjoying lake views. The property offers a private setting well bordered by trees and includes some garden spaces and shady seating areas. The layout with the walkout lower floor would make this an ideal opportunity for an intergenerational home or nicely separated space for busy teens or a home studio. One of the highlights of this location is the lake access just across the highway with a path and some sandy beach spots and an option to access the private wharf. Just minutes from Nelson—approximately 2 miles from the Big Orange Bridge, Nasookin Road is very commute friendly and a bus stop is just at the bottom of the road too. Don't miss your chance to own a home in this sought-after community. Book your appointment today! (id:60329)
RE/MAX Four Seasons (Nelson)
240 G & M Road Unit# 29
Kamloops, British Columbia
Brand New Roof and Skirting !!! 1500 Sq Ft with 4 bedrooms and 2 full bathrooms including the ensuite and walk-in closet in the primary bedroom. Options are almost unlimited to who this home can accomodate, having 4 bedrooms and 2 full baths and a fenced yard with gardens and fruit trees and a shed and a greenhouse and a lot of extra parking for the vehicles and toys or an RV. Great area with new grocery store walking distance and also close to downtown and immediate highway access to anywhere. Property line is not as pictures show, actual property line is only approx 6-10 feet from the edge of the deck, marked by painted lines on the fence. Buyer to verify property lines to theis satisfaction. This home is in great shape and ready to move into. Low pad rent and pets and rentals allowed. All meas approx. buyer to verify. (id:60329)
Royal LePage Westwin Realty
1215 St Paul Street Unit# 606
Kelowna, British Columbia
TOP-FLOOR LIFESTYLE! Welcome to the pinnacle of downtown living in Kelowna's vibrant North End! Perched on the top floor, this bright and beautiful condo is the ultimate urban sanctuary. With no neighbors above you, you'll enjoy a serene and private living experience that's truly a cut above the rest. Step inside and be wow'ed by the incredible south-facing views of the valley and lake, which bathe the open-concept living space with abundant natural light. The high ceilings create an airy, spacious feel, while the streamlined kitchen, complete with an entertainer's island and sit-up bar, is perfect for hosting friends and family. The thoughtful split-bedroom floor plan ensures privacy, with the second bedroom being an ideal space for a home office or guests. A convenient in-suite laundry room with extra storage adds to the unit's practicality. Step out to your private, top-floor balcony, where you can soak up the sun and cultivate a charming herb garden with a view. This 2019 building is a walker's paradise—imagine a lifestyle where you're just a short stroll from Kelowna's best breweries, restaurants, shops and the beach and lake are only two blocks away; enjoy the best of Kelowna’s legendary summer. With a secured underground parking stall included, you have the flexibility of a no-car lifestyle while still having a spot for your vehicle. This is more than just a home—it's a lifestyle. Book your showing today and start living the dream! (id:60329)
Century 21 Assurance Realty Ltd
770 Rutland Road Unit# 407
Kelowna, British Columbia
Welcome to Legacy 2, where you'll find this beautiful top-floor corner unit that offers a tranquil escape. This bright and spacious 2-bed, 2-bath condo boasts an open-concept layout, with tons of natural light. The well-appointed kitchen features a wrap around counter that connects to the dining and living areas, making it perfect for entertaining. Step outside onto your large, tree-shaded, corner balcony, a private retreat where you can enjoy the serene surroundings and a lovely eastern-mountain view. The split bedroom floor plan provides ultimate privacy for all. The primary bedroom includes a 3-piece ensuite, and the second bedroom has convenient access to the other full bathroom. In-suite laundry with a full-sized washer and dryer, air conditioning, and plenty of storage make this unit an ideal home for students, young families, or downsizers. This complex offers lush green spaces, a playground, secure underground parking, and convenient access to your storage locker right across the hall. The location is a major highlight, with Willow Park Centre, Plaza 33 and all groceries, restaurants, coffee shops and amenities just a 10-minute drive away, grade schools across the street and the H20 center within walking distance! You're also perfectly positioned for easy access to UBCO, Kelowna International Airport, Big White Ski Resort, and downtown Kelowna. This is a fantastic investment and a wonderful place to call home and be in the heart of the Okanagan! (id:60329)
Century 21 Assurance Realty Ltd
1750 Westside Road N Lot# 3
Kelowna, British Columbia
What a buy! Lovely private 10.13 acre lake view property offers great value! Build your estate residence or country home in Jenny Creek Estates, a gated community of 12 acreage properties! Great views abound and there's access to hiking and outdoor activities as well as access to the lake and nearby parks. A paved private road serves the properties which are accessed through a gated entry. Strata fees include maintenance of the gate and road, and snow clearing during the winter. Water is provided by a private utility partially owned by the property owners. An underground water line and underground power were run from the road to the main building site where a small carriage house that was located prior to the 2023 fire. The building site has been completely cleaned up and leveled. Hazardous trees have been removed from the property and views have been improved. An additional building site is at the last turn in the driveway, with lake views. The RR2 zoning allows the construction of a secondary residence on the property. There is a driveway running almost to the back of the property, where the best building sites are. An orchard was planted on the lower part of the property, but It has becom overgrown. It could be reclaimed and replanted or it could be used as a building site. It's pet friendly, allowing 3 dogs and 3 cats, as well as 2 stabled horses. Enjoy your privacy and seclusion in this ecxeptional property,only 20 minutes to downtown Kelowna and West Kelowna. (id:60329)
Century 21 Assurance Realty Ltd
8300 Gallagher Lake Frontage Road Road Unit# 55
Oliver, British Columbia
Charming Rancher in Gallagher Lake Village Park! Welcome to this bright and beautifully maintained home, nestled in one of the South Okanagan’s most peaceful & friendly communities. This lovely rancher offers the perfect blend of comfort, style, and convenience—ideal whether you are downsizing or simply craving a more relaxed pace of life. Step inside to discover a spacious open-concept layout with 9-foot ceilings & an abundance of natural light that instantly feels like home. The modern kitchen is a true highlight, featuring elegant pendant lighting, a generous island, pantry, stainless steel appliances & plenty of room for cooking & entertaining. The large primary bedroom is a cozy retreat with a walk-in closet and a luxurious ensuite complete with a soaker tub, tiled walk-in shower & on-demand hot water. Two additional bedrooms offer flexibility for guests, a home office or creative space. You will love the practical touches, including a separate laundry room with access to the double garage & added storage. The fully fenced backyard is a private oasis designed for easy outdoor living. Enjoy sunny afternoons under the open pergola on the stamped concrete patio (with natural gas hookup), and keep things tidy with an 8x12 shed & mature landscaping. The community is pet friendly with no age restrictions. Your monthly pad fee includes access to a dog park, sewer, water, garbage, recycling & maintenance. No GST/Property Transfer Tax. All measurements are approximate. (id:60329)
Century 21 Amos Realty
1446 Scott Crescent
West Kelowna, British Columbia
This suited suited home has great city / lake views from each level.The seller has completely renovated and updated from the cosmetic finishings to the electrical , plumbing , heating and cooling systems.The property is fully landscaped and low maintenance with little to no up-keep. There is plans and room for a detached garage with the possibility for a carriage home on the lower tier. The property has lots of space to park vehicles, campers, boats and recreational vehicles and has a detached office space. The unique layout features three bedrooms on the same floor, soaring ceilings with skylights that flood the space with natural light, and a striking statement fireplace as the focal point of the main living room. The top of the line artisan kitchen is designed for families who love to cook and entertain, while spa-inspired bathrooms offer a touch of luxury to your everyday. With storage blended into each space, form truly meets functionality. Step outside to an expansive deck that seamlessly extends the indoor living space, offering breathtaking lake, mountain, bridge, and city skyline views. Situated in a quiet neighbourhood near trails and beaches, yet just a short drive to downtown, this home offers tranquility along with convenience. Don’t miss the opportunity to own this one-of-a-kind retreat—set up your showing today! https://youtube.com/shorts/ddM9IMOIiWc?feature=share (id:60329)
Royal LePage Kelowna
1300 Riverside Way Unit# 1334-1336
Fernie, British Columbia
Discover the perfect blend of comfort, functionality, and income potential in this spacious 3-bedroom, 3-bathroom townhouse in sought-after Riverside. Offering an inviting layout across 2 levels, this home is ideal for families, first-time buyers, or investors. The main floor features a bright kitchen, dining area, and living room with a cozy gas fireplace, all opening onto a large private covered deck with mountain views and stairs to greenspace—perfect for year-round enjoyment. A bedroom with ensuite on this level adds convenience and flexibility. On the main level you will also find a self-contained lock-off suite which offers excellent rental potential for short- or long-term stays. Designed like a hotel room, it includes a living/sleeping area, eating space, full bathroom, and a compact kitchenette with microwave and fridge. Use it as part of the home for larger families, guests or generate extra income. The fully finished lower level offers a generous family room with an electric fireplace, a bedroom, a full bathroom, and ample storage. Located steps from the Elk River, close to the ski hill, bike trails, and the path into downtown Fernie, this property offers a true mountain lifestyle with added investment value. (id:60329)
Real Broker B.c. Ltd
883 Academy Way Unit# 111
Kelowna, British Columbia
SOLD - This charming fully furnished 2 bd/2bth garden floor unit is the perfect retreat in the University District. The open-concept designed kitchen (with s/s appliances and modern flat panel cupboards) flows into the living room where a rear sliding door accesses the lovely fenced garden patio. Here, one can relax from their hectic day of teaching or studying and soak up some Vitamin D. There is ample room to BBQ and entertain while your pets play. This unit is pure convenience. From the covered parking stall - just steps to the main entrance and a flight of stairs to the unit. Shopping trips, groceries no problem. There are fabulous hiking trails that run throughout the forested areas of the U buildings. Mountain biking, hiking, running, all out your front and back door. This location is a short walk to class, and a few minutes drive to the airport, golf courses and shopping areas. Simply a great investment or place to live. (id:60329)
Oakwyn Realty Okanagan
136 97b Highway
Enderby, British Columbia
Zoned Small Holdings, an Official Community Plan application has already been submitted for Light Industrial zoning - big potential if you’re thinking beyond the homestead. The property also features a FLAT, buildable area on the top half - ideal for your dream home with a view. Live in one, rent the other, or run a business. It boasts an almost 1000 square foot workshop (220V on a separate hydro meter - hello, home-based business!), covered RV parking, chicken coop, goat / dog pen, and fenced areas for your beloved pets. Extra buildings? You've got options: an 11' x 20' shed, woodshed, rustic outhouse, and a charming cottage-style shed. The cozy 2-bedroom + den log home (den's doubling as the primary bedroom) sits on just over 2.5 acres - right off the highway for easy access, yet blissfully private, with gorgeous views of the Enderby Cliffs. The fenced garden area has healthy black soil. Harvest cherries, plums, and apples from your own trees, then soak your cares away in the 8-person hot tub under the stars or northern lights. Water comes from a 125-ft drilled well (5 GPM) tapping into a clean aquifer (better than bottled water). Whether you're here to live, build, or dream big, this gem serves up rustic charm, flexibility, and serious opportunity. Don’t miss your chance—book your showing and see it for yourself! (id:60329)
Real Broker B.c. Ltd
2579 Duncan Road
Blind Bay, British Columbia
2579 Duncan Road in Blind Bay is part of the sought-after MacArthur Heights subdivision. The large lakeview balcony is one of the best places to relax and enjoy the surroundings any day of the week. Relax or work out in the Swim Spa which is included And has a warm or cool setting so you get the best of both like a hot tub and a swimming pool in one. This wonderful home sits tucked away in a peaceful setting on a no thru road. With a total of 4 bedrooms and 4 bathrooms, it has plenty to offer, including a 1-bedroom, 1-bathroom suite downstairs—perfect as a mortgage helper or for extended family. The suite has its own laundry and entrance as well. There is ample parking with a flat, paved driveway, a designated spot for your RV or boat, a carport, and a shed. Many great updates have been made, including the kitchen, flooring, electrical, paint, and much more. Natural gas forced-air heating and central AC provide comfort on basement and main level, along with additional split unit heat pumps upstairs for cooling. A wood fireplace on the main level, and a gas fireplace downstairs, giving you efficient additional options for heating. The yard is fenced and irrigated, making it ideal for gardening and pets. The location is truly ideal, just minutes from public beach access, groceries, marinas, boat launches, golfing, and nearby trail systems for hiking and biking. Don’t miss this one, check out the 3D tour! Suite is currently tenanted. 24 hours min notice for showings needed. (id:60329)
Fair Realty (Sorrento)
1006 Silvertip Road
Rossland, British Columbia
A Custom home, built to Passive House Standards. This house features advanced technology, premium materials that deliver unmatched energy efficiency, year-round comfort & ultra-low utility costs. Flooded with natural light, the interior showcases panoramic mountain views through massive PH-certified triple-glazed, Argon-filled, low-emission windows & doors. The home’s foam-free building envelope is insulated with cellulose & mineral wool, achieving exceptional R-values. Radiant heating & cooling is powered by an air-to-water heat pump, keeping the space consistently comfortable in every season. Easy, fuss-free controls mean less work & more leisure. Among the most inspiring spaces is the expansive office (POTENTIAL ADDITIONAL BEDROOM), framed by a huge picturesque window that captures big skies and soaring birds. On the main floor, a full height gym offers potential for room conversions to a 3rd bedroom. A steel roof, Hardie board siding, aluminium-railed decks, & concrete patio ensure long-lasting durability. 2kV grid-tied photovoltaic panels already installed, a secondary back-up circuit wired-in & generator / battery bank ready. The private rear patio is hot tub-ready! Custom design is on display throughout-from local built kitchen & bathroom cabinetry & recycled quartz counters, to hand-finished maple handrails with inset lighting & Douglas Fir window sills. Every finish was chosen for performance, sustainability, modern style, using only low-emission glues & paints. (id:60329)
Mountain Town Properties Ltd.
1750 Phoenix Avenue
Rossland, British Columbia
Looking for a GARAGE, SHOP, COVERED PARKING plus space for your family? Come check out this total home package on a quiet no-through road, a quality-built 3-bedroom, 3-bathroom home sits on a spacious lot —offering rare flat yard space in a mountain town, complete with unique granite rock features and easy-care landscaping. Pride of ownership shines throughout. The main level features a bright living room with a striking stone fireplace crafted from rock specific to the site itself —fireplace is insurance-certified and ready for cozy winter evenings. Plush carpeting adds comfort, while large windows frame easterly views of the dramatic mountain skyline. You’ll also find two bedrooms, a full bath, a laundry area, and a kitchen/dining space with an elevated, uptown view. Step outside to enjoy a private, sun-filled sundeck with a sunshade for year-round enjoyment. Upstairs, the primary suite boasts hardwood flooring, vaulted ceilings, and a luxurious ensuite bath. Move-in ready with a new roof and furnace (2012), updated windows (2018–2019), fresh exterior paint (2020), a retaining wall (2022), and a premium hot water tank (2022). Major bonus alert! LARGE GARAGE AND WORKSHOP, plus a COVERED CARPORT, and additional outdoor parking. (id:60329)
Mountain Town Properties Ltd.
181 Carr Crescent
Oliver, British Columbia
Perfect affordable opportunity for a large family in beautiful, pastoral Willowbrook. This home features 3 bedrooms up and cold easily accommodate 5 more downstairs! A quick 15 minutes from Oliver, this unique 0.8 acre parcel presents a rare opportunity to fulfill your country lifestyle aspirations, with neighbours close but not too close, and views that go on forever! The split level double door main entry leads up to the nearly 1,800 square foot finished main level boasting spacious living and dining rooms ideal for entertaining, flooded with natural light and featuring beautiful hardwood floors. The sunny, eat-in kitchen includes a generous pantry, walkout to the rear deck, and access to both a practical 2 piece powder room/laundry combination, and the stunning family room with vaulted, wood-clad ceiling, soaring wood burning fireplace, hardwood floors and sliding door walkout to the spacious rear deck. A king-sized primary bedroom, oversized principal bath, and two additional bedrooms with generous closets and hardwood floors complete the main level. The lower level could easily double your living space. Framed but unfinished, this level features oversized, above grade windows, loads of storage, 2 separate exits to the rear and side yards, a 3 piece bath with shower, a wood stove, and the possibility to add up to 5 additional bedrooms for your family. This parcel is fully fenced and gated. Measurements approximate. Buyer to verify if important. (id:60329)
Royal LePage South Country
1160 22 Highway
Rossland, British Columbia
This small acreage property is 4.7 kms (about 6 minute drive) to downtown Rossland; it includes 6.5 acres with about an acre of mature landscaping, multiple outbuildings, shops, and sheds with power and heat, tons of open parking and covered parking for 4 vehicles. This home is spotless, updated and totally move-in ready: 3 bedrooms, 2 gorgeous bathrooms, farm-house feel kitchen with a large pantry and a nice spacious living room and dining room that spills out onto a lovely verandah to enjoy the sun or shade any time of year. Low maintenance finishing materials and a metal roof means no routine repainting or staining. The yard is landscaped with lawn, rock gardens and ornamental no-fuss shrubs and trees. All of this, not far from Red Mountain Resort, Redstone Golf Resort, US border, lakes for floating, rivers for fishing, multi-use trails and all of our associated outdoor activities. After 31 years of care and attention, the sellers have prepared every detail for a seamless transition for sale. With the seller's downsizing, the opportunity comes with some bonus maintenance equipment. The property is showing its best inside and out with no work required; just unpack, settle-in and celebrate. (id:60329)
Mountain Town Properties Ltd.
1021 Silvertip Road
Rossland, British Columbia
Redstone - where the mountains meet golf and adventure for all ages! Nestled in the heart of BC, Redstone boasts of affordable real estate and boundless activities all year round. This property, located at the end of a peaceful cul-de-sac away from the hustle-bustle of Redstone Dr., is a gem. All the necessary services, including water, sewer, natural gas, and electricity, are either at the lot line or within easy reach. Plus, check out the special Right of Way that runs along the lot's southern border, creating a no-build area and guaranteeing extra space between you and your neighbour at 1019 Silvertip Rd. Thanks to the Wagon Road nearby, getting to Rossland on foot is a breeze. The land slopes downhill, making it an ideal spot for a home design with fewer stairs and a walk-in main level. With 9234 sq ft (858 sq m) of space, you'll have plenty of room to play and live your best life here. Plus, with the buzz around Rossland and our thriving local economy, buying property at Redstone is a smart investment. Bonus: the GST tax has already been paid, adding 5% more value to this property! (id:60329)
Mountain Town Properties Ltd.
3608 27 Avenue Unit# 212
Vernon, British Columbia
Spacious Retirement apartment condo at Maple Grove Manor. Don't miss out on this spacious 3 Bedroom corner unit with a gorgeous, private , covered balcony on the east and south corner of the building. This rare unit also has 2 underground parking spots and an ample storage locker as well as common storage area for bikes & scooters. This building is quality built with a central radiant hot water boiler, heating, water utility , garbage, recycling , grounds maintenance is all included in your strata fees , you only pay electricity, and low municipal taxes. If you want a stress free, independent, retirement , at an affordable price, look no further than #212 at Maple Grove Manor! Walk to Schubert Centre, Freshco, Down Town Vernon, and the bus is at your doorstep. No dogs, except Service dogs allowed. 55+ building, 30 minutes from Kelowna Airport, 15 minutes from Predator Ridge Golf , 30 minutes from Silver Star Ski Resort. (id:60329)
RE/MAX Vernon
2713 210 Road
Dawson Creek, British Columbia
Executive Estate on 139 Acres – Just across the road from the City Limits. Step into your dream home — a custom-built 2014 masterpiece crafted by a highly respected local builder, featuring ICF construction from foundation to rafters for excellent efficiency. Boasting over 4,000 sq.ft. on the main level (plus a full unfinished basement for future development), this sprawling bungalow offers every detail you could wish for: Gleaming hardwood floors and heated tile for year-round comfort. Custom kitchen cabinetry with granite countertops, a massive island, and corner pantry, stainless appliances and endless storage. Vaulted ceilings and a stunning double-sided fireplace separating the living and dining rooms. An expansive primary suite with walk-in closet and spa-inspired ensuite featuring a large tiled shower. Two additional spacious bedrooms, 1.5 more bathrooms, and a generous bonus room. A stunning back patio providing privacy, wind shelter and a view over the property. Outside there is an attached 28’ x 28’ heated garage for ultimate convenience. The rest of the property is equally impressive with: A fully finished, heated, and insulated 40’ x 60’ shop. Two 40’ x 80’ shops with gravel floors – perfect for equipment or storage and a well-maintained barn with hay loft. 139 acres of endless opportunity for farming, cattle, recreation, or future development. The property is fenced and cross fenced. Located just steps from the city limits, you’ll enjoy the perfect blend of peaceful rural living, option for your own truck business or cattle business with quick access to all urban amenities. This is more than a home — it’s an estate designed for comfort, work, and play. (id:60329)
RE/MAX Dawson Creek Realty
685 Boynton Place Unit# 6
Kelowna, British Columbia
MOVE-IN READY! This stunning 1,023 SQ FT ( BC Assessment) 2 BED, 2.5 BATH townhome with a DOUBLE GARAGE is located in the highly sought-after PROMONTORY development—ideal for FIRST-TIME BUYERS or INVESTORS. Built in 2023, it features IN-SUITE LAUNDRY and HAKAI ENERGY SOLUTIONS SOLAR PANELS with SMART APP monitoring. Enjoy modern, efficient living just steps from KNOX MOUNTAIN PARK, KATHLEEN LAKE, GLENMORE RIDGE TRAILS, and multiple GREENWAYS. Only minutes to DOWNTOWN KELOWNA, RESTAURANTS, WINERIES, OKANAGAN LAKE, and all AMENITIES. PET-FRIENDLY: 2 dogs or 2 cats, or 1 dog & 1 cat allowed. RENTALS PERMITTED. QUICK POSSESSION available! (id:60329)
Real Broker B.c. Ltd
Exp Realty Of Canada Inc.
329 Rigsby Street Unit# 109
Penticton, British Columbia
Urbanized living in the heart of downtown Penticton. Introducing the Laguna and this wonderful 2-bedroom 2-bathroom condo within walking distance of restaurants, breweries, the Penticton Community Centre, Arenas and the amazing Okanagan Lake. The ground level condo features a large Primary Room with a 4pc Ensuite, another large secondary bedroom, a bright and spacious kitchen, open concept dining room and living room and the main 4pc bathroom. Both Bedrooms and the Living Room open to an oversized east facing covered patio that makes for a relaxing morning with a coffee or an evening of friends and family playing games, sipping wine and enjoying the company. Plenty of upgrades throughout, like new vinyl flooring and moulding, newer hot water tank and newer air conditioner. All ages and rentals are welcome but there is a no pet restriction. The Laguna is a well-run Strata with some of the heavy lifting already taken care of like a newly updated elevator and garage membrane. This unit has one assigned secure underground parking stall and a spacious storage locker on the patio. Priced to move! Book your private showing today. (id:60329)
RE/MAX Penticton Realty
144 Power Street Unit# 103
Penticton, British Columbia
CONTINGENT. Welcome to Costa Sol at 103-144 Power Street. This spacious 2 bedroom, 2 bathroom plus den condo sits in an absolutely fantastic location in Penticton. One block from Okanagan Lake and the spectacular beach, one block from the Recreation Centre, Casino, Arena Complex and Trade and Convention Centre and mere blocks from the downtown filled with Shopping, Restaurants, Breweries and the famous Penticton Farmer’s Market. During the summer spend the days making memories at the beach, walk home to cleanup and refresh and then spend the evenings enjoying some of the amazing restaurants and nightlife downtown. The well kept home features an oversize Primary Bedroom with 4pc Ensuite and walk in closet, a second bedroom down the hall, the main 4pc bath and a den/office to work from home or to house those summer guests. The classy Kitchen with quality appliances opens into the large Living Room and Dining area. Outside off the dining room patio door is a quaint and relaxing patio surrounded with beautiful plants and a shade tree. Away from the busy street this patio is truly relaxing. This 8 unit strata is well kept, financially stable and unlike many the condo complexes in town offers single car garages for your vehicle or all your toys. Book your private showing today. (id:60329)
RE/MAX Penticton Realty
3313 Wilson Street Unit# 209
Penticton, British Columbia
Welcome to vacation like living all year round at the VERANA only two blocks from the famous SKAHA BEACH!! This immaculate SUNNY, QUIET (these units are SOUNDPROOFED), SOUTH facing condo features NINE foot ceilings and feels like a luxury condo the second you open your door. A LARGE OPEN concept kitchen, dining and living area comprises the main part of the condo. The kitchen boasts a LARGE ISLAND with bar stool seating! A large primary suite and en-suite has its own access point to the MASSIVE COVERED DECK! Recent UPGRADES included a MOEN faucet, shower head, washer/dryer, dishwasher, two NEW toilets and the hot water tank was replaced in 2024. The CENTRAL AIR will keep you nice and cool during those hot summer nights just around the corner and cozy in the fall. There are NO AGE RESTRICTIONS and your FURRY FRIEND is also welcome at the Verana (with some breed restrictions). This unit also comes with one SECURED PARKING spot and LARGE STORAGE locker located right beside your parking. RENTALS (minimum 6 months) are also allowed. Tons of VISITOR PARKING will make it very easy for your friends to visit... Book your showing with your favorite agent today! Contingent. (id:60329)
Skaha Realty Group Inc.
770 Hugh Allan Drive Unit# 108
Kamloops, British Columbia
Discover this stunning end unit in Lower Aberdeen’s sought after Cobblestone Pointe. This 3-bedroom home blends semi-custom architectural design with soaring 9’ ceilings throughout. The gourmet kitchen boasts maple cabinetry, a central work island, gas range, and stainless steel appliances, seamlessly connecting to the dining and living areas with dramatic 11ceilings. French doors lead to a private outdoor patio, perfect for relaxing or entertaining. The spacious primary suite features a walk-in glass shower, dual sinks, and a full ensuite. A second large bedroom, full 4 piece bath, and laundry room complete the main floor. The lower level includes an additional bedroom, a recreation room (currently used as a bedroom), another full bathroom, and a storage room. Quality finishes include hardwood and tile flooring throughout, a double garage, high-efficiency furnace with A/C, and a bareland strata fee of just $110/month covering water, sewer, garbage, and landscaping. (id:60329)
RE/MAX Real Estate (Kamloops)
7624 Stone Creek Subdivision
Chetwynd, British Columbia
Make your heart HAPPY with the HOME and SHOP of your DREAMS. Desirable acreage with lushes’ lawns, babbling creek (when flowing) and the sound of crackling bonfires (great for enjoying those yummy smores) under the wide-open skies. Relax by the creek while gazing at the bonfire is the perfect place for tranquil moments and light hearted fun while creating life long memories with family and friends. Desirable 4-bedroom 2 bathroom, 1520 sq ft. open concept with 5-piece ensuite, huge kitchen island, counter top stove, eye level oven, microwave, washer, dryer plus beverage cooler, walk in pantry, garden door, huge deck, wired for hot tub, big pot/pan drawers, great size primary bedroom with spacious walk in closet and large windows throughout. All bedrooms are set up for cable, LTE booster, central communication box, hot and cold outside taps, extra skirting and siding for home. If all this doesn’t win you over, the 1675 sq. ft. heated shop with upper-level retreat with dry bar will. Perimeter fencing, chicken coop, green house, fenced for livestock with 4 board and paige wire, propane for shop and home, water filtration system, water softener, solar yard light for house and shop, RV/Welder plug and chimney for woodstove. 9 yrs remaining on WARRANITY. It’s not just a house, it’s your place to call HOME. (id:60329)
Royal LePage Aspire - Dc
2430 Apollo Road
West Kelowna, British Columbia
Spacious and well-maintained home located in the heart of West Kelowna’s desirable Apollo Road neighbourhood. Freshly painted including trim and doors. New laminate flooring. The main level features an open-concept living and dining area, a bright and functional kitchen, and three comfortable bedrooms, including a spacious primary. A full 4-piece bathroom completes the main floor, making it ideal for everyday family living. The lower level offers additional living space that can easily be suited, with two large bedrooms, a full bathroom, second kitchen, rec room, and dedicated laundry, storage, and utility areas—providing flexibility for a variety of living arrangements. New flush mounted ceiling lights throughout. Oversized garage with builtin shelving.Covered deck with composite deck material and aluminum railings. Large second deck with with pressure treated decking material. Set in the vibrant Westbank Centre, this property is within walking distance to schools, shopping, restaurants, parks, and public transit. Residents will enjoy close proximity to community amenities, Okanagan Lake, and outdoor recreation, while being part of one of West Kelowna’s most walkable and evolving neighbourhoods. With its generous layout, central location, and future development potential, this home is not only a comfortable place to live but also a great holding property for the years ahead. (id:60329)
Coldwell Banker Horizon Realty
139 Track Street Street E
Revelstoke, British Columbia
Welcome to 139 Track Street East; This spacious, ranch-style home with a full walk-up/out basement sits on an ultra-private lot in the heart of Revelstoke, offering rare functionality and room to grow. Meticulously maintained, this 4bdrm, 3 bath layout features bright, airy living spaces with skylights and numerous thoughtful upgrades for everyday comfort. Step outside to a generous semi-covered deck, ideal for relaxing or entertaining. Major systems are in place, including efficient air conditioning and a state-of-the-art home security camera system. The lower level offers direct access to a triple-plus, 3-automatic door garage, a handyperson’s dream with large workshop and storage areas. The walk-out basement offers great flexibility, with a large living area that includes a 2nd fridge, countertop, sink, and cupboard space. An excellent foundation for finishing a summer kitchen or creating a secondary suite. The backyard is private and peaceful, perfectly positioned to capture panoramic mountain views & nicely landscaped with yard hedge providing noise reduction and windbreaks; neatly bordered garden area, garden shed and outside living space. A short stroll brings you to downtown Revelstoke, where you'll enjoy easy access to local pubs, restaurants, shops, and amenities. Enjoy year-round comfort with efficient AC and take in the panoramic views from the expansive semi-covered deck. Privacy, functionality, and convenience in one exceptional package on .36 of an acre. (id:60329)
RE/MAX Revelstoke Realty
1151 23 Avenue Sw
Salmon Arm, British Columbia
JUST ONE LOOK WILL DO....…Enjoy the lake and mountain views from this beautifully maintained 5-bedroom, 3-bathroom home in The Ridge that radiates pride of ownership and thoughtful care throughout. The spacious, open-concept main floor features a well-appointed kitchen with a large island and eating bar, gas stove, abundant cabinetry, hardwood floors, and nine-foot ceilings. The dining area includes a custom built-in hutch, while the generous living room—complete with a cozy gas fireplace—offers a warm, inviting space with access to a large covered deck, ideal for year-round entertaining. The primary bedroom offers a spacious walk-in closet and a full ensuite with soaker tub, heated floors and a separate shower. Two additional bedrooms, a full bathroom, a laundry room with pantry space, and an attached 20' x 20' garage with durable epoxy flooring complete the main level ......The bright walk-out basement provides even more living space, featuring a substantial family room with a second gas fireplace, sliding doors to a covered patio, two additional bedrooms, a full bathroom, and plenty of storage. Outside, the mature landscaping and private yard are surrounded by healthy cedars, creating a peaceful private setting, and includes a designated dog run that makes this property ideal for pet owners. (id:60329)
RE/MAX Shuswap Realty
2222 Falls Street Unit# A
Nelson, British Columbia
For more information, please click Brochure button. Modern Townhomes in Nelson, B.C. — Where Nature Meets Contemporary Living. Welcome to Foothills, a thoughtfully designed strata community that blends modern living with the beauty of nature. Tucked in a quiet cul-de-sac just minutes from downtown Nelson, these townhomes offer easy access to forests, trails, and bike paths—perfect for outdoor lovers. Nearing completion estimated in mid-July 2025, with occupancy expected in September 2025. These homes feature smart, efficient layouts with private entries, covered parking, and open-concept living spaces. Eight-foot glass doors lead to covered decks offering stunning sunset views over Grohman Narrows, while fully equipped kitchens provide mountain vistas. Each unit includes a heat pump with HRV for year-round comfort and energy efficiency, as well as premium soundproofing and 3-layer torch-on roofing for durability. A private community courtyard fosters connection, and a shared covered bike and recycling station—with charging ports—adds both convenience and sustainability. Enjoy quick access to schools, parks, bus routes, and the hospital. Foothills is more than a place to live—it’s a peaceful, modern lifestyle set in harmony with nature. Some photos are rendering drawings. (id:60329)
Easy List Realty
4035 Gellatly Road Unit# 132
West Kelowna, British Columbia
Welcome to Canyon Ridge – A Tranquil 55+ Gated Community. This beautifully maintained 2-bedroom, 2-bathroom semi-detached rancher-style townhome is tucked into the heart of Canyon Ridge, a peaceful and impeccably cared-for 55+ gated community. Offering over $40K in thoughtful upgrades—including new furnace, Air conditioning, hot water tank, windows, upgraded plumbing and much more! This home strikes the perfect balance between comfort and Charm. Step inside to discover a bright, airy layout with open-concept living and a cozy gas fireplace. The spacious and bright kitchen features a dine-on butcher block island with built-in storage and a sunny nook ideal for a desk or reading chair. Large dining space makes entertaining effortless. Enjoy morning coffee or quiet evenings on your private covered patio that backs onto a gentle waterway, an ideal setting for reading, reflection, or simply soaking in the serenity. The primary suite is tucked away for privacy with lush landscape views and a four-piece ensuite. Roller blinds throughout add modern functionality and style. Additional features include a single-car garage with extra storage, low strata fees, and access to a vibrant clubhouse. Located just minutes from the Gellatly Nut Farm, scenic Glen Canyon Regional Park, Hiking and waterfront trails, and the beaches of the Okanagan—you’re perfectly positioned to enjoy nature, connection, and the best of West Kelowna living. Book your showing today! (id:60329)
RE/MAX Kelowna
570 Sarsons Road Unit# 18
Kelowna, British Columbia
LUXURY MEETS CONVENIENCE in the Heart of the Lower Mission! Perfect for downsizers, this modern 3-bedroom, 2.5-bath townhome with a versatile den (currently used as a 4th bedroom) offers tons of parking & an unfinished basement with lots of storage! Featuring a bright, open-concept layout with soaring ceilings, the great room seamlessly connecs the living & dining areas where you can entertain friends & family from the kitchen with SS appliances & 3-chair peninsula seating. Enjoy a main-floor laundry, 2-pc powder room & a primary bedroom featuring a generous walk-in closet & a 5-pc ensuite with dual vanities. Upstairs, 2 large bedrooms share a Jack & Jill bathroom—each with their own vanity—offering privacy & space for families or guests. The main-floor den makes a great home office, yoga space or guest bedroom! An unfinished basement provides potential for a home gym or rec room with ample storage in addition to the double garage with epoxy floors. Outside, you’ll find a covered patio with artificial turf where you can relax & unwind! Southwind at Sarsons features a high-end clubhouse, fitness centre, indoor pool, hot tub with mature landscaping & a peaceful pond. Walk to Sarsons Beach & the new Dehart Community Park with bike track, playground, community garden & sports courts! Bike to H2O fitness centre + pool, top schools, hockey rinks, parks, cafes, transit & numerous beaches.Enjoy a lock-and-leave lifestyle! Perfect for those looking to simplify without compromise! (id:60329)
Macdonald Realty
1629 Staple Crescent
Cranbrook, British Columbia
Stunning Executive Home in an Unbeatable Location! This beautifully updated 4-bedroom, 3-bathroom home blends comfort, style, and function in one of the area’s most sought-after neighbourhoods. Thoughtful upgrades include a new furnace and hot water tank (2022) and a 200-amp electrical panel to support modern living. Inside, enjoy a spacious layout with formal dining, plus large living and family rooms. The updated kitchen features a large island, stainless steel appliances, and quality finishes. A cozy gas fireplace in the family room adds warmth and charm. Upstairs, the expansive primary suite includes a walk-in closet, 4-piece ensuite, and private hot tub access. A mud/laundry room off the oversized 21x21 garage adds convenience, and interior stairs to the basement provide flexibility. The lower level offers two bedrooms (one with ensuite), a gym/flex space, and cold storage—ideal for guests or hobbies. Outside, the landscaped yard boasts mature trees, flower beds, underground sprinklers, and a garden shed. Whether hosting a summer BBQ or a cozy Christmas Eve gathering with friends and family, this home is made for creating lasting memories—all with stunning mountain views. (id:60329)
RE/MAX Blue Sky Realty
307 9th Avenue
Castlegar, British Columbia
Family-sized bungalow in great North Castlegar location with a two bedroom legal suite! Steps from Kinsmen Park and downtown shops. The main level features three bedrooms, including master bedroom with ensuite half bath, full bath, open concept living and kitchen area with walk-out covered patio, and an original wall fireplace. The big trees at the front of the property and mini split installed in the living room help regulate the home's comfort level on warm summer days. The yard for the main floor of the house is fully fenced for the critters and kiddies. The lower level of the house has a two bedroom self-contained suite. Large, vinyl windows throughout the house make for an energy efficient and bright living space. There is plenty of parking for both main floor and suite occupants, and with such a great location you might be leaving the car at home and walking everywhere. (id:60329)
RE/MAX Four Seasons (Nelson)
1556 Blackwood Drive
West Kelowna, British Columbia
Updated Lakeview Home on a Quiet Cul-de-Sac – Move-In Ready! Welcome to this beautifully updated home that truly has it all. Tucked away on a peaceful cul-de-sac, this spacious 5-bedroom, 3-bathroom residence offers stunning panoramic views of the lake, city, and mountains. Step inside to find a bright and modern kitchen, with stone countertops, stainless steel appliances, and tons of extra storage—perfect for busy families or avid home cooks. A cozy breakfast nook overlooking Okanagan Lake makes every morning feel special. The living room features a large picture window that perfectly frames the view, along with a gas fireplace for those cozy evenings. Just off the kitchen, the spacious deck offers plenty of room for relaxing or entertaining while taking in the sweeping scenery. The primary bedroom includes a 3-piece ensuite and a large closet, while two additional bedrooms on the main floor open onto a walk-out patio leading to the backyard. Downstairs, you’ll find two more rooms and a big rec room, perfect for a playroom or perhaps a media space. The double garage with extended driveway provides room for vehicles or even a small boat or RV. Recent upgrades include a new furnace, AC unit, hot water tank, and energy-efficient windows and doors—so you can move right in with peace of mind. Just 14 minutes to downtown Kelowna, this home blends luxury, functionality, and unbeatable views into one incredible package. Come see for yourself—this West Kelowna gem won’t last long! (id:60329)
Royal LePage Kelowna
741 Dunrobin Drive
Kamloops, British Columbia
Welcome to 741 Dunrobin Drive! This spacious half-duplex offers a versatile layout and a mortgage-helper. Upstairs features 3 comfortable bedrooms and 2 bathrooms, while the lower level includes a bright den, full bathroom, and a kitchen; it's perfect for extended family or rental income. Enjoy being just minutes from walking trails, elementary schools, and some of Kamloops’ most convenient shopping hubs. With a little vision, this property could be transformed into a warm, inviting home in one of the city’s most desirable areas. This home has been well-loved and lived in, and it is ready for a new owner’s vision. Whether you’re looking to personalize with modern updates or invest for the long term, the layout, location, and suite potential create an outstanding opportunity. Currently tenanted. (id:60329)
RE/MAX Real Estate (Kamloops)
2075 St Paul Street
Rossland, British Columbia
Get ready to fall in love! Built in 2022, this stylish 2-storey stunner offers over 3,300 sq ft of beautifully finished space, including a 1 bedroom, 1 bathroom suite. Step into the main home and enjoy 3 spacious bedrooms, 4 bathrooms, and an open-concept layout made for living and entertaining. The kitchen sparkles with engineered quartz countertops, while soaring vaulted ceilings and huge sliding glass doors open onto a deck with postcard worthy mountain views. And then there’s the garage... oh, the garage! A rare 3-storey setup with a heated and insulated workshop (with its own bathroom!), a double car garage (complete with EV charger), and a top-floor studio/office that’s flooded with light, has its own 3-piece bathroom, mountain views, and A/C. Yes, really. It’s the kind of home that checks all the boxes—and a few you didn’t even know you had. Come see it for yourself and fall in love! (id:60329)
Century 21 Kootenay Homes (2018) Ltd
935 Academy Way Unit# 207
Kelowna, British Columbia
Perched perfectly above the University District, this 3-bed, 3-bath gem offers more than just a home—it delivers a lifestyle (and yes, a big deck with mountain views to prove it). Move-in ready and impeccably maintained, the unit comes FULLY FURNISHED—just bring your suitcase (or your next tenant). Whether you're a student looking to skip the commute, a professor craving peace between lectures, or an investor eyeing strong rental demand, this 1,049 sq ft residence checks all the boxes. The layout is set up perfectly so 3 students can live comfortably in their own space with their own bathrooms. The spacious 280 sq ft deck is ideal for hosting, studying, or just soaking in panoramic mountain views with a morning coffee or evening glass of wine. Located just a short stroll from UBCO, as well as a convenience store and some restaurants just a hop and a skip away. Ready to elevate your portfolio—or your lifestyle? This turn-key opportunity won't wait around for finals week. (id:60329)
Vantage West Realty Inc.
3116 Webber Road
West Kelowna, British Columbia
Beautiful Glenrosa home with 4 bedrooms plus a large office! This lovely residence sits on a quiet street on a private 0.25-acre lot (approx.) with an oasis-like backyard, featuring a sun deck, underground irrigation and a large shed for added storage! Great family neighbourhood close to schools & buses, and it's a short stroll to Last Mountain Park which features a playground and two tennis courts! The versatile floor plan offers flexible living spaces to suit a variety of needs, whether that's multi-generational living, a sizable home office, or extended entertainment space! The home features two primary bedrooms, one on the lower level and one on the main level. The lower-level primary bedroom (currently used as a family room) features a large walk-in closet and its own 3-piece ensuite, making it perfect for hosting family and friends. Additionally, the lower level also has a laundry room, a recreation room and spacious office with a large window and desk nook. Upstairs you’ll find a spacious kitchen, airy living and dining areas, two additional bedrooms, a full 4-piece bathroom, and the second primary bedroom, which stands out with its generous size and opens directly onto the sun deck via French doors. Oversized driveway with room for RV or boat parking. Septic system in use; sewer connection available. (id:60329)
Royal LePage Kelowna Paquette Realty
125 Applecrest Court
Kelowna, British Columbia
Location, Location, Location. This 4-bed, 3-bath family home is in North Glenmore's heart. With 2,024 sq ft of living space on a 0.21-acre lot, this property provides a serene escape that strikes the perfect balance of comfort and convenience. All the big-ticket mechanicals have been recently updated. HWT 2021, A/C 2023 and Furnace 2018. Backing protected green space, you'll enjoy privacy and stunning valley and mountain sunrise views from the backyard deck. Inside, you'll find three beds on the upper level, including a spacious primary suite with its own ensuite bath. An additional bed downstairs adds extra versatility, perfect for guests or a home office. The home features durable and stylish laminate flooring throughout the living space, carpet in the bedrooms, tile in the kitchen, and a cozy gas fireplace in the living area. For the hobbyist or car enthusiast, the large garage offers ample space, while the property’s walkable proximity to Glenmore Elementary School and Dr. Knox Middle School is a parent's dream. You're close to golf courses and Kelowna International Airport, meaning everything you need is just minutes away. Step outside to your private backyard oasis where you can relax on the deck, take in nature's beauty, and savour the tranquillity of this exceptional location. This is an opportunity to own a home in a sought-after neighbourhood with unparalleled views, privacy, and convenience. **Some photos are digitally staged** (id:60329)
Engel & Volkers Okanagan
3011 11 Street
Vernon, British Columbia
Welcome to this spacious 5 bedroom, 3 bathroom home, including a separate 2-bedroom suite, tucked away in a highly desirable cul-de-sac in East Hill. This home offers both privacy and a true sense of community. Perfectly positioned right next door to a beautiful park with playground, this property provides instant access to green space for play, picnics, or morning walks. Families will love the short stroll to nearby schools, and all major amenities are just minutes away by car. Inside, the bright and functional layout offers exceptional flexibility. The lower level includes a self-contained suite with its own entrance and shared laundry, making it ideal for in-laws, a growing family, or generating rental income. If preferred, it can easily be converted back into a single-family home to suit your needs. Outdoors, the mostly fenced backyard offers a safe and secure space for children and pets to enjoy, with only a gate needed for complete enclosure. The back yard also includes garden sheds for extra storage, and the park next door means even more room for outdoor activities without leaving home. Parking is never an issue with a two-vehicle carport plus extra space for additional vehicles plus a boat or RV. This home combines comfort, versatility, and an unbeatable location, making it the perfect choice for families or investors looking for a property with exceptional value and convenience. (id:60329)
Canada Flex Realty Group
433 Longspoon Place
Vernon, British Columbia
This meticulously maintained 4-bed, 3-bath 2016 custom built home offers expansive east facing golf course views off the back deck. With 3,152 square feet of thoughtfully designed luxury located in Predator Ridge, you can enjoy one of the Okanagan’s premier communities having NO BC SPECULATION AND VACANCY TAX. An open-concept main floor features hardwood and tile flooring, a cozy gas fireplace and large windows. At the heart of the home is a stunning chef inspired kitchen with high end appliances, Caesarstone countertops, custom cabinetry, a large center island, and a coffee station - perfect for both everyday living and entertaining. Step outside to the oversized, partially covered back deck and immerse yourself in the tranquil surroundings highlighted by the views of the eighth fairway. The primary suite offers a spacious walk in close as well as private ensuite with an oversize soaker tub and walk-in glass shower. The fully finished lower level includes two bedrooms, full bath, large recreation area and great room with a wet bar and custom wine cellar. Walk out to a fully screened-in patio. The garage includes a separate golf cart entrance and room for two vehicles. Predator Ridge provides an unparalleled resort lifestyle with world-class golf, tennis, pickleball, a fitness centre, pools, hiking and biking trails, restaurants, and more — all just minutes from Lakes and the region’s top wineries. Turn the key, step inside, and start living the dream! (id:60329)
Coldwell Banker Executives Realty
1495 Graham Street Unit# 124
Kelowna, British Columbia
Not all condos are created equal - and this one decided to break the mold entirely. With over 1,000 sq. ft. of space, soaring ceilings, and a design that feels more townhouse than typical high-rise unit, this home blends style, comfort, and individuality. The six-figure renovation delivers a fresh, move-in-ready interior that shows like a magazine spread. New high-end hardwood flooring, quartz countertops with a custom quartz backsplash, all new light fixtures, a stunning floor to ceiling fireplace surrounded by a custom tile feature wall, an entertainer's dream bar, a custom walk in closet, and wireless blackout shades are just some of the features that truly set this home apart from the rest! The open loft layout flows effortlessly to a massive private patio with its own entrance - ideal for everything from coffee catch-ups to evening wine with friends. Inside, the feeling of openness is matched by modern finishes and thoughtful details. Are you a pet lover? Dogs and cats are welcome with dogs up to 60lbs allowed here! The building itself spoils you with a rooftop pool, hot tub, and sauna, a gym, guest suites, and even a conference room, so your needs are covered without ever stepping outside. But when you do, you’re just steps to downtown, groceries, transit, and all the best city living offers - without the constant buzz on your doorstep. Places like #124-1495 Graham don't come up often so make sure you move quick on this one! (id:60329)
Vantage West Realty Inc.
595 Yates Road Unit# 313
Kelowna, British Columbia
Thoughtfully updated 3 Bedroom, 2 Bathroom+Flex room, 1825 sf residence in one of Kelowna’s premier 55+ Gated Communities. SandPointe is Perfectly Positioned in the desirable Glenmore area. This meticulously maintained neighbourhood of 169 spacious, single-level detached rancher style homes is designed for comfort and ease of living. Many back onto meandering natural & man-made tranquil water features offering peaceful views & private outdoor spaces perfect for relaxing and entertaining. The homeowners have taken care to install new PEX plumbing and a new Hot Water tank to ensure you are receiving peace of mind along with your fantastic new home. Residents enjoy a vibrant lifestyle and sense of community accessing a beautiful clubhouse, indoor pool, outdoor pool & hot tub, games room to gather, a well-equipped fitness center, PLUS scenic walking trails ~ all securely within the walls of the development. A spacious double garage & ample RV parking make it easy to lock and go - roaming when you like, where you like, through your freedom 55+ years. Walk, Bike or Drive as you are mere minutes from shops, bakeries, restaurants, medical services, beaches, parks, trails & downtown Kelowna! SandPointe offers the best of both convenience and serenity ~ whether you're seeking a year-round residence or a seasonal retreat, SandPointe combines resort-caliber amenities with a welcoming, pet friendly, neighbourly atmosphere. This is Okanagan living at its finest! Some Virtual Staged Images. (id:60329)
RE/MAX Kelowna
157 Track Street E
Revelstoke, British Columbia
Welcome to 157 Track Street East — an incredibly special southwest-facing lot on CPR Hill with some of the best views in all of Revelstoke. Sip your morning coffee while gazing out over the Monashee Mountains, enjoy afternoons in a garden drenched in sunshine, and soak-up spectacular alpine sunsets - all from one amazing location. Just a short stroll to downtown Revelstoke, you'll enjoy easy access to shops, restaurants, and local charm, all while tucked into one of the city's most scenic and secluded settings. Come build your dream home in the heart of Revelstoke and enjoy everything this vibrant mountain community has to offer. (id:60329)
Royal LePage Revelstoke
