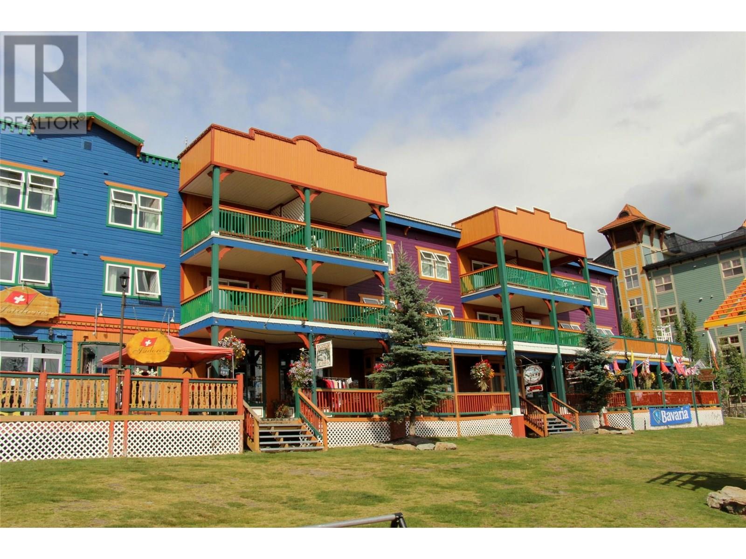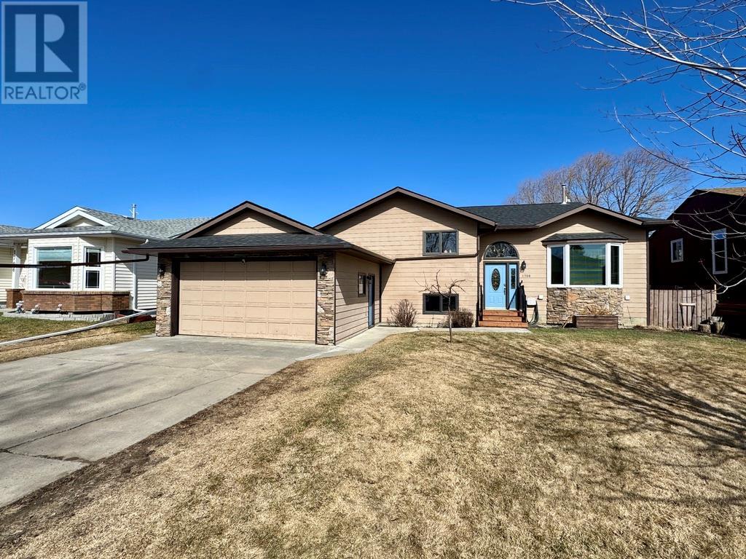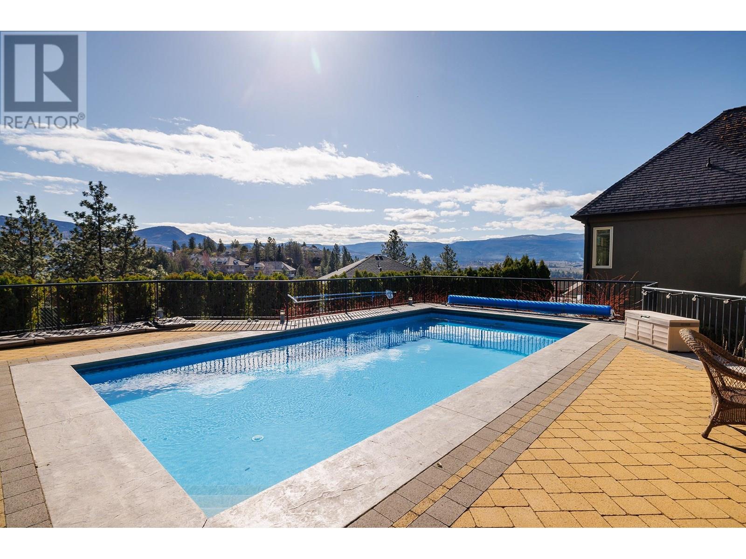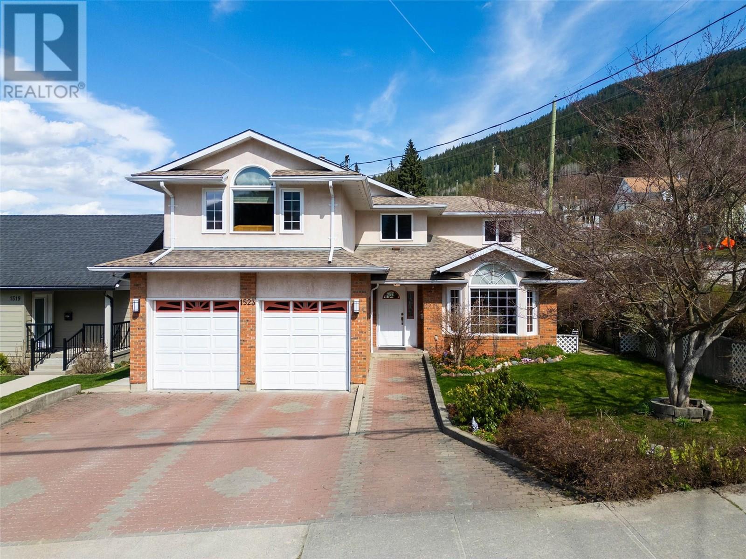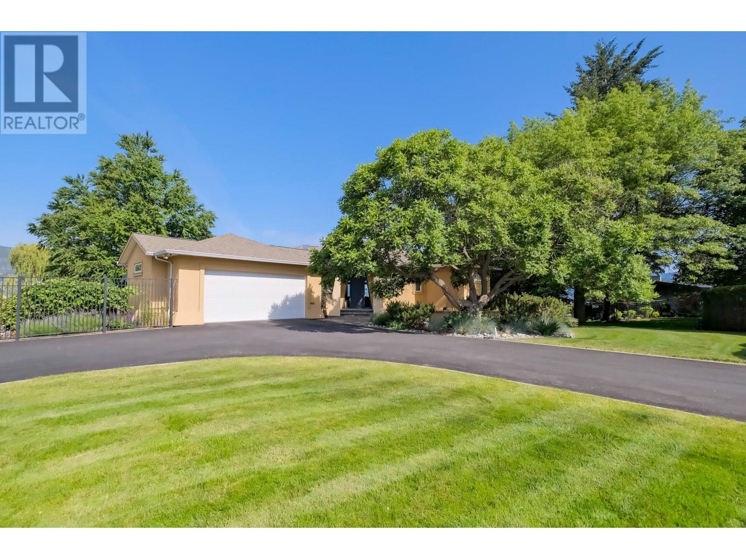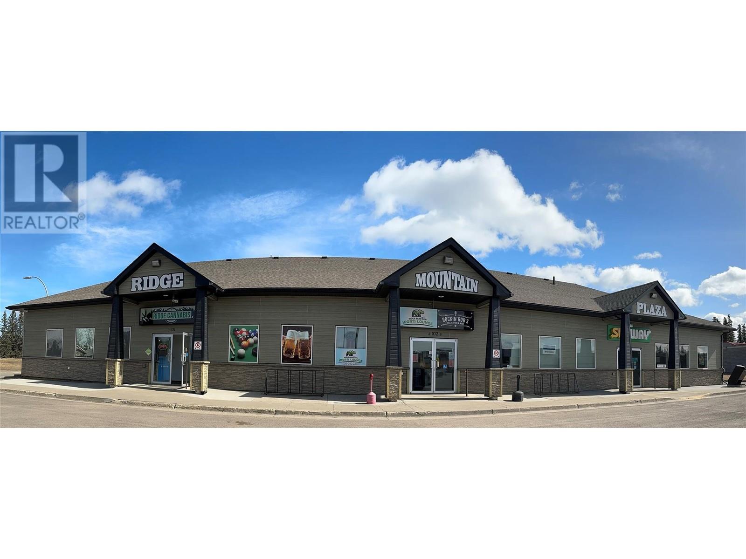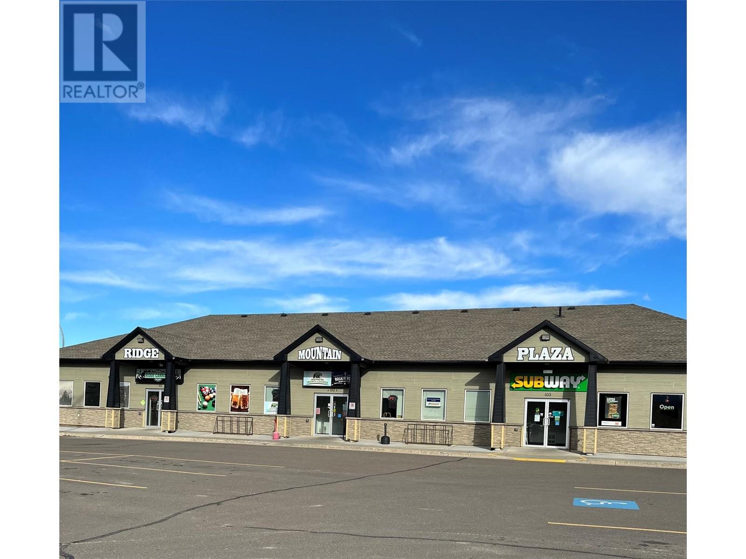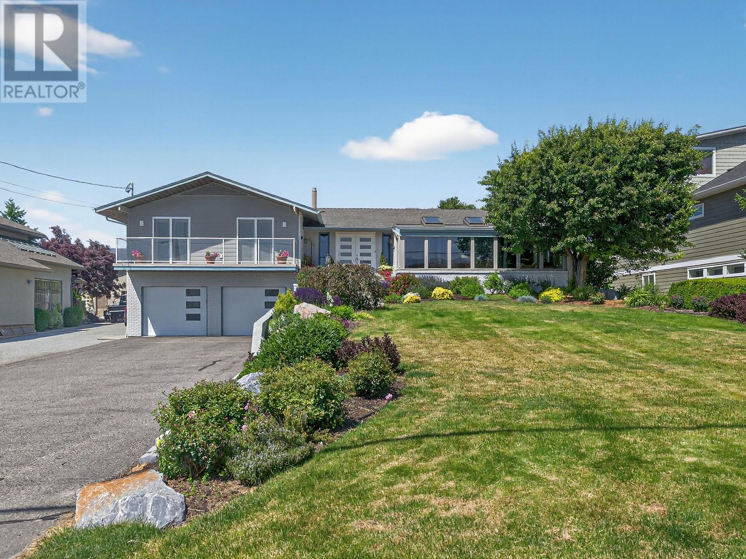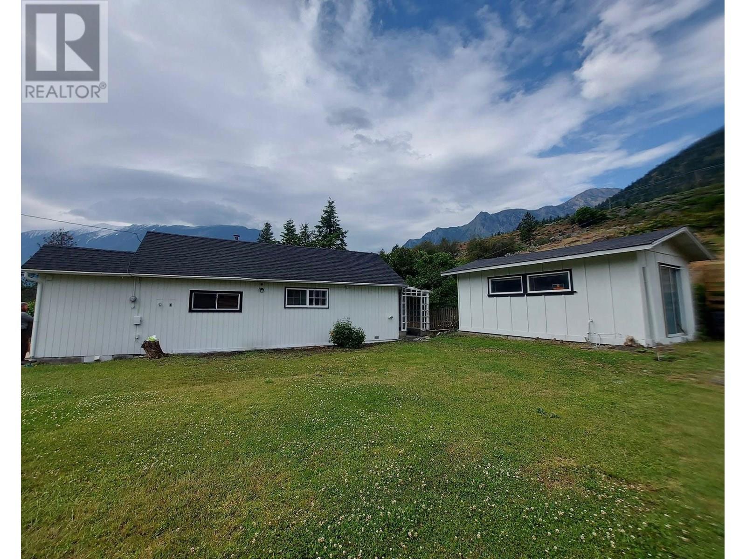148 Silver Lode Lane Unit# 309
Silver Star, British Columbia
Located in the heart of the Village, Vance Creek offers an affordable and lucrative investment opportunity! Enjoy the convenience of ski in and ski out access, with the hotel handling all bookings. Indulge in rooftop hot tubs, ski lockers, and wheelchair accessibility. Adjacent to the Black Pine Restaurant and Red Antler Pub, this fully furnished suite sleeps 6, complete with a full kitchen and bathroom featuring a tub and shower. Vance Creek management ensures hassle-free bookings, making ownership a breeze. (id:60329)
RE/MAX Vernon
1708 Cedarwood Court
Dawson Creek, British Columbia
Major Curb Appeal in Cedarwood Court. This 4 bed and 2 bath bi-level home boasts over 2500 sq ft of living space. Entertain guests in the formal living room with new carpet, that is flooded with natural light from the southern exposed bay window. A few steps up, is the kitchen with ample storage, newer appliances and peninsula seating. French doors off the dining room open up to a large back deck with privacy walls that overlook the fully fenced backyard. A large Master bedroom with a 3 piece ensuite and walk-in closet, a main 4pc bathroom and 2 additional generous sized bedrooms complete the main level. Lower level features an additional bedroom, craft room/laundry room, storage space and a large rec room with built in cabinetry for a library with a wood burning fireplace. Convenient access to the basement from the double car garage, a double paved driveway, backyard shed, fire pit, mature trees and garden areas set this home apart from similar properties. Updates in 2024 include New Shingles, carpeting in living room and hallway, new front step. Call the listing agent for more information and to view. (id:60329)
Royal LePage Aspire - Dc
204 Harvest Court
Vernon, British Columbia
A truly spectacular Okanagan Lake view is made even more perfect by entertaining on your covered, heated upper deck, relaxing poolside or playing in the heated, saltwater fibreglass pool. In the Okanagan this is where you want to live and the home you need to come home to!! Entering through the towering Tuscan-inspired portico you will be immediately hit by the view...from every window...it just doesn't quit. Walnut floors harmonize with warm granite countertops and creamy millwork to create an inviting, spacious open-concept living area perfect for a glass of wine in front of the fireplace or entertaining a crowd. The main floor showcases a large bedroom and full bath while the owner's retreat offers a generous walk-in closet and a sumptuous ensuite bath with heated tile and more of that fabulous lake view. Not to overlook the practical aspect of a home, located between the garage and foyer you'll find the laundry & mudroom. Stepping into the garage you can't help notice that it is oversized with room to park 3 if 2 smaller vehicles are parked tandem. Downstairs is all about entertaining and getting out into the pool. But if work and rest must be tackled, there's substantial den and 2 bedrooms that share a bath. Heated and cooled by geothermal this home's level of efficiency will surprise you. With a 100 yr concrete tile roof and quality construction evident throughout 204 Harvest Court will endure. Book your personalized showing now...pool weather awaits!! (id:60329)
Coldwell Banker Executives Realty
2376 Nahanni Court
Kelowna, British Columbia
Stunning and sophisticated estate-like property blends timeless architectural grandeur with modern features. This Tuscan-style property features a layout that includes 6 bedrooms, 4 bathrooms, a gourmet kitchen and multiple living areas. Enjoy the private and luxurious primary suite with a walk-in closet and ensuite with a slipper tub and mountain views. The exterior boasts a stucco and brick facade with wrought iron details, a distinctive roofline, and a large yard with an apple tree, built-in BBQ, saltwater pool, hot tub, and shed. Enjoy relaxing or entertaining in the private oasis backyard with serene mountain views from the pool, or explore the trail network nearby. With custom finishes, vaulted ceilings, skylights, hardwood floors, and granite countertops, this home offers a luxurious lifestyle in a central location close to amenities. This home is also suite-able and is licensed for a B & B. (id:60329)
2 Percent Realty Interior Inc.
1523 Stanley Street
Nelson, British Columbia
Imagine settling into this meticulously cared-for four-bedroom, three-bathroom home at 1523 Stanley St., a true Nelson gem in the vibrant Uphill neighbourhood. This cherished residence, built by its current owner in 1991, spans 2,700 sq ft on a generous 5,500 sq ft lot, offering a perfect blend of spaciousness and tranquility. The main floor invites you in with a large, welcoming living room, a separate dining room ideal for memorable gatherings, and a bright family room bathed in natural light. The heart of this home is undoubtedly the spacious kitchen, ready for your culinary adventures with its abundant counter space. Retreat upstairs to find four comfortable bedrooms, including a serene primary suite boasting a large ensuite and a convenient walk-in closet. Step outside to discover your private outdoor sanctuary: a delightful covered patio complete with an outdoor kitchen and BBQ area, perfect for al fresco dining. Beyond lies a substantial gardening space and a handy shed, ready for your green thumb. Practicality meets comfort with in-floor heating throughout, a double attached garage, and additional driveway parking. This exceptional property offers a harmonious blend of indoor comfort and outdoor enjoyment, embodying the best of Nelson living. Don't miss your chance to make it yours. Quick possession possible! (id:60329)
Bennett Family Real Estate
156 Vancouver Place
Penticton, British Columbia
Welcome to 156 Vancouver Place – a stunning custom-built rancher with walkout basement, perched on a 1.76-acre parcel offering breathtaking panoramic lake views. Crafted in 2003 by Homescape Construction for the current owners, this thoughtfully designed home places all principal rooms on the main level for convenient single-level living. The spacious primary suite features a luxurious 5-piece ensuite, including a brand-new shower installed in May 2025. The lower level is ideal for hosting guests, complete with two additional bedrooms, a large office, a generous rec room with wet bar, and a wine cellar for the enthusiast. Step outside and enjoy your own private retreat – with multiple patios and decks, a hot tub, firepit area, and beautifully landscaped grounds with ample room to add a pool. The oversized attached double garage and abundant on-site parking round out this exceptional package. (id:60329)
Chamberlain Property Group
320 Iles Way Unit# 101
Tumbler Ridge, British Columbia
** TEN PERCENT CAP RATE** Located in the downtown heart of Tumbler Ridge’s Town Centre, Strata Lot 1 offers 2,332 sq ft, lot and 1586 SF of finished space, a professionally built high-quality commercial build, This building is a “Live Smart BC Award -Winning building"". This energy-efficient unit features SIP panel construction, 12’ ceilings, durable vinyl flooring, two washrooms, and a 225 Amp electrical panel. Renovated in 2019, the space is serviced by a high-efficiency boiler with fan coil heating and a ground-mounted A/C unit. The property includes * 20 paid parking stalls in the adjacent municipal lot and sits steps from the Municipal Hall, Community Centre, RCMP, and more. Ideal for professional, office, or retail use with excellent access, visibility, and long-term value. See attached C1 zoning for uses. *Parking: Units 101 & 102 have paid for 20 stalls in the municipal parking lot directly adjacent to the building. These stalls remain under municipal ownership. (id:60329)
Faithwilson Christies International Real Estate
320 Iles Way Unit# 102
Tumbler Ridge, British Columbia
** TEN PERCENT CAP RATE** Located in the downtown heart of Tumbler Ridge’s Town Centre, one of the newest buildings in town, Strata Lot 2 offers 7087 sq ft, lot and 4820 SF of finished space, a professionally built high-quality commercial build, This building is a “Live Smart BC Award -Winning building"". This energy-efficient unit features SIP panel construction, 12’ ceilings, durable vinyl flooring, two washrooms, and a janitor sink. a 225 Amp electrical panel. The space is serviced by a high-efficiency boiler with fan coil heating and a ground-mounted A/C unit. The property includes * 20 paid parking stalls in the adjacent municipal lot and sits steps from the Municipal Hall, Community Centre, RCMP, and more. Ideal for professional, office, or retail use with excellent access, visibility, and long-term value. See attached C1 zoning for uses. *Parking: Units 101 & 102 have paid for 20 stalls in the municipal parking lot directly adjacent to the building. These stalls remain under municipal ownership. (id:60329)
Faithwilson Christies International Real Estate
832 Montigny Road
West Kelowna, British Columbia
This exceptional custom-built home offers over 4,400 square feet of beautifully designed living space on a private, park-like 0.376-acre lot in West Kelowna’s most sought-after neighborhood—Lakeview Heights. From the moment you enter, you're greeted with panoramic lake, vineyard, and mountain views from the showstopping front sunroom, framed by soaring floor-to-ceiling windows that bring the outdoors in year-round. The oversized primary suite offers a peaceful retreat with an updated ensuite. Adjacent to the primary is a flexible room perfect for a home office, reading space, or painting studio. The bright, open kitchen is the heart of the home, featuring stainless steel appliances and a cheerful eating nook that looks out over the lush backyard. The fully finished basement includes in-floor heating and a built-in summer kitchen, making it easily adaptable for a suite or extended family living. The lower level also includes a dedicated cold storage room and plenty of space for multi-generational needs. Outdoors, the backyard is a private oasis with mature trees, vibrant landscaping, and multiple seating areas—ideal for relaxation, entertaining, or play. With its thoughtful design, versatile layout, and breathtaking setting, this home is perfect for those seeking space, privacy, and a strong connection to nature—all within minutes of wineries, hiking, beaches, and everyday amenities. (id:60329)
Royal LePage Kelowna
1916 Riverside Crescent
Castlegar, British Columbia
This well maintained home in a quiet Castlegar neighbourhood offers flexibility, updates, and income potential. The upper level features 3 bedrooms and 2 full bathrooms, including a renovated ensuite. Downstairs is a fully legal 2 bedroom, 1 bathroom suite with its own entrance, separate laundry, and separate power meter making it ideal for extended family or rental income. The lower suite was fully renovated approximately five years ago, including a brand new furnace and hot water tank at the time. All bathrooms in the home have been updated as well as the roof replaced shortly before the current ownership. Outside you will find a large fenced yard with space to relax or garden. Located in the middle of Castlegar, this property blends quiet living with convenient access to amenities. A solid investment or move-in-ready home with mortgage helper. (id:60329)
Exp Realty
259 Mcewen Road
Lillooet, British Columbia
This cute & homey property is bursting with charm and ready to welcome its next chapter. Pride of ownership shines throughout this inviting 2-bedroom home, perfectly positioned across from the river and walking trails, and just a short stroll to local shops and amenities. Set back from the road on a quiet pan-handle lot, this home offers privacy, beautiful mountain views, and a lifestyle that blends outdoor adventure with peaceful retreat. Inside, you'll find a warm and functional layout with a bright kitchen, plenty of cabinetry and counter space, a cozy dining nook, and a welcoming living area with a WETT-certified woodstove. Thoughtful built-ins provide convenient storage throughout, while updates like new flooring and bathroom finishes add comfort and style. Step outside and you’ll find more than just a home—this is a property built for living. A 23 x 15 garage provides ample space for vehicles, tools, or gear. A large garden shed offers additional storage, while the detached summer bunkhouse is a fantastic bonus—featuring two sleeping quarters, a 2-piece bath, and its own septic system. Perfect for guests, older children, or creative studio space. Whether you're downsizing, looking for a recreational getaway, or just ready for a quieter lifestyle, 259 McEwen is full of potential. Bring your ideas and make this unique property your own. There's something special here—come see it for yourself. (id:60329)
Exp Realty (Kamloops)
81 15 Avenue Se
Salmon Arm, British Columbia
This 2020-built executive home in the Foothills Subdivision offers an impressive 3,208 square feet of beautifully finished living space. The bright and open floor plan features a spacious living area with 9-foot ceilings and durable vinyl plank flooring. A gas fireplace with a stone surround and wood mantle creates a cozy yet modern focal point. The custom white kitchen is a chef’s dream, showcasing a large island, quartz countertops, high-end appliances, and a walk-in pantry for plenty of storage. The luxurious master suite includes a walk-in closet and a spa-like ensuite bathroom. An additional bedroom, a spacious laundry room with built-in cabinetry, and a full bathroom complete the main floor. The fully finished basement offers a large family room, an extra bedroom, and a legal 1-bedroom suite. The suite has a separate entrance, making it ideal for rental income or accommodating guests. This home is equipped with central air conditioning for comfort and includes an attached double garage. Outside, the fully fenced backyard features low-maintenance artificial turf, a fire pit area, and a 20' x 8' covered deck, perfect for entertaining. Located in a vibrant new subdivision, this property is just a short drive from shopping and other amenities. Don’t miss your chance to own this stunning, move-in-ready home. Schedule your private viewing today! (id:60329)
Royal LePage Access Real Estate
