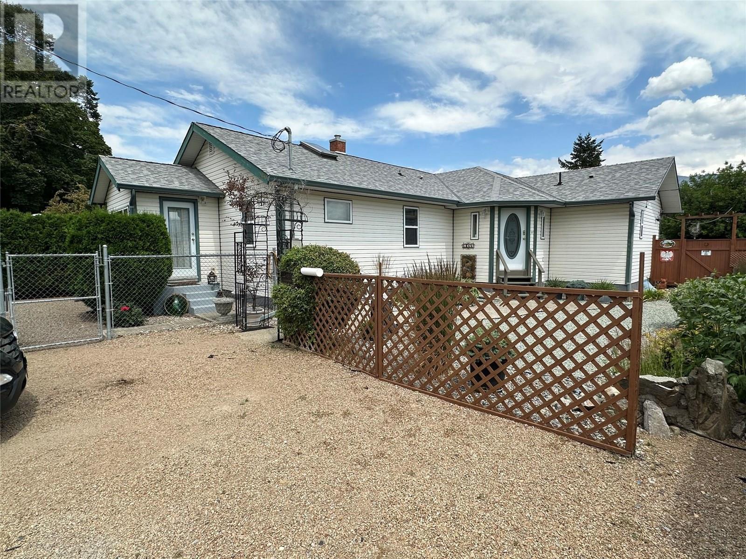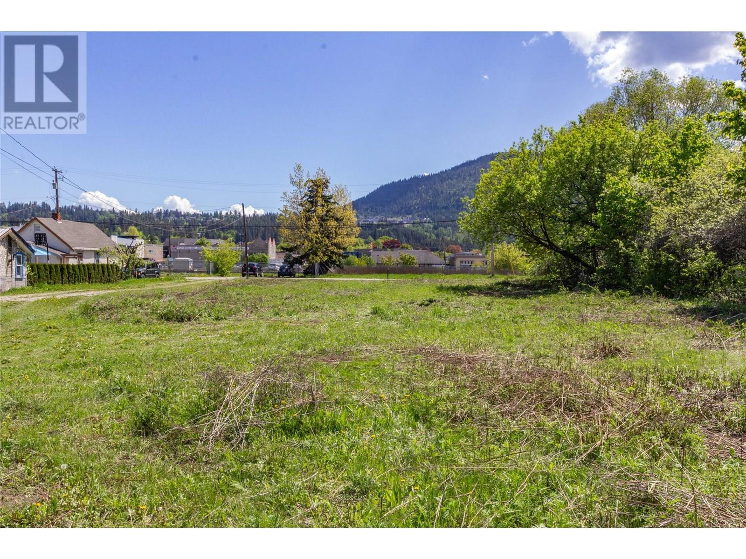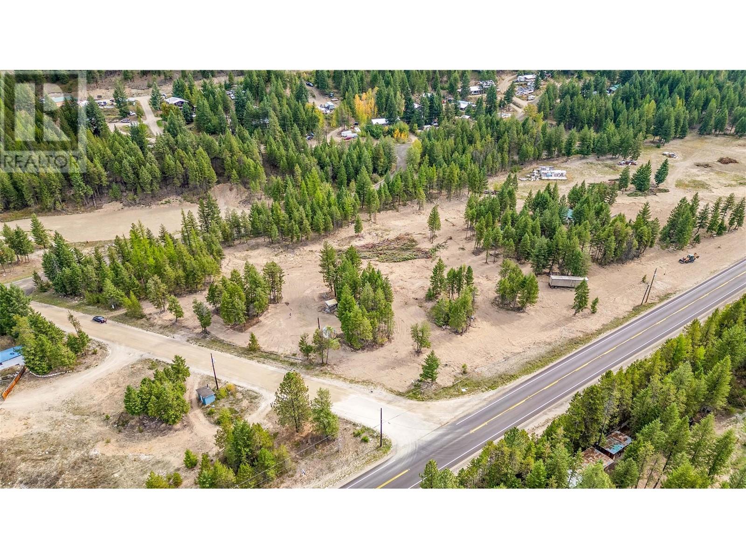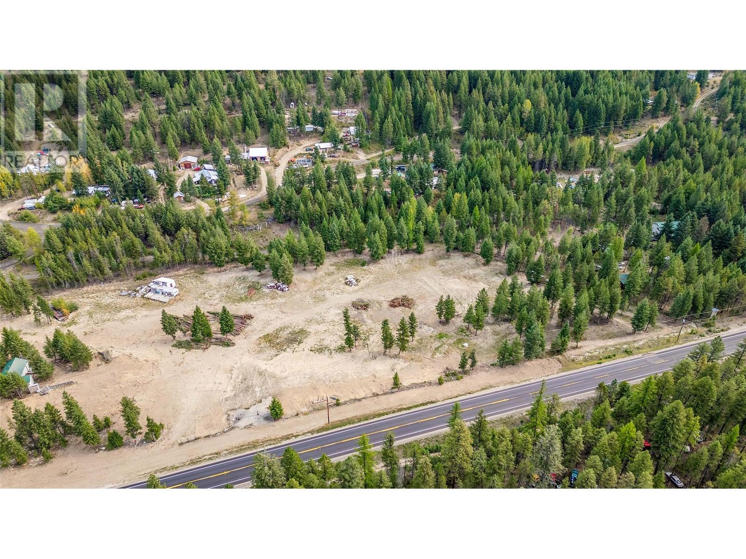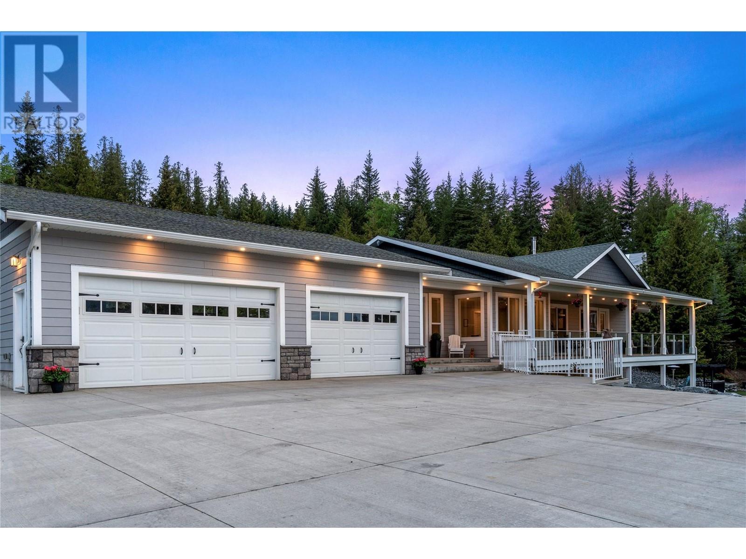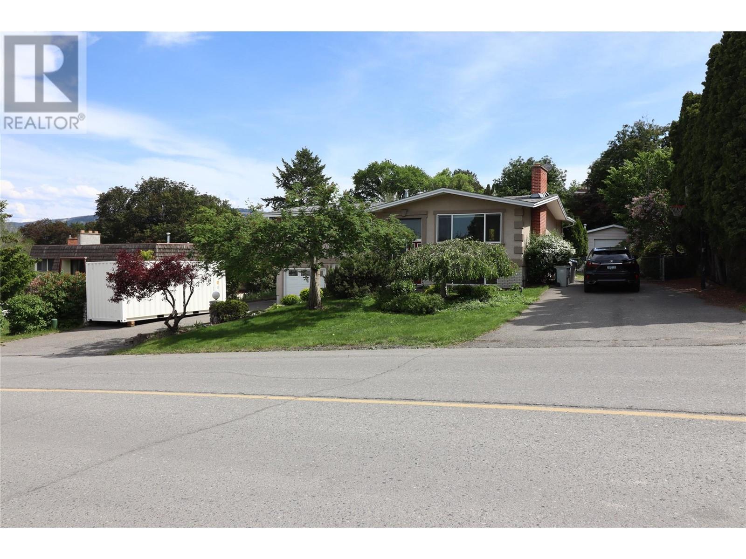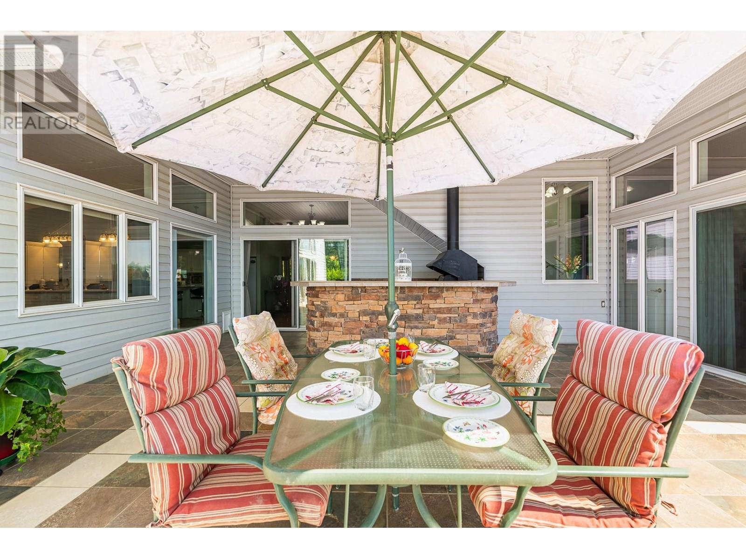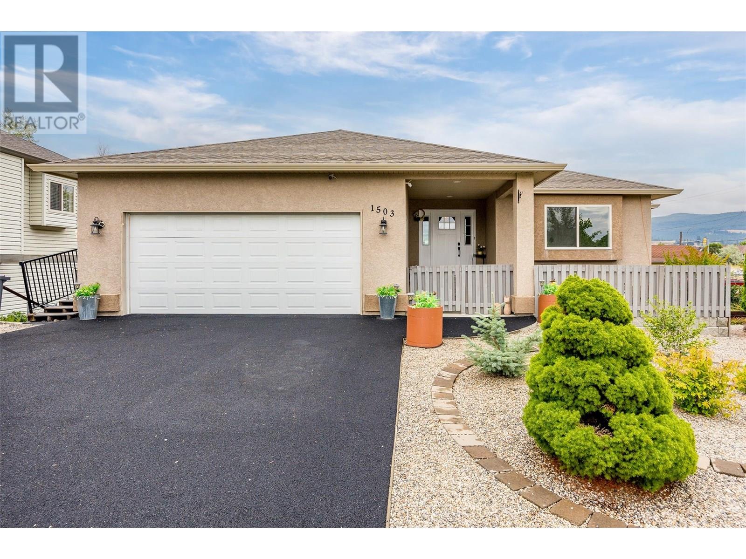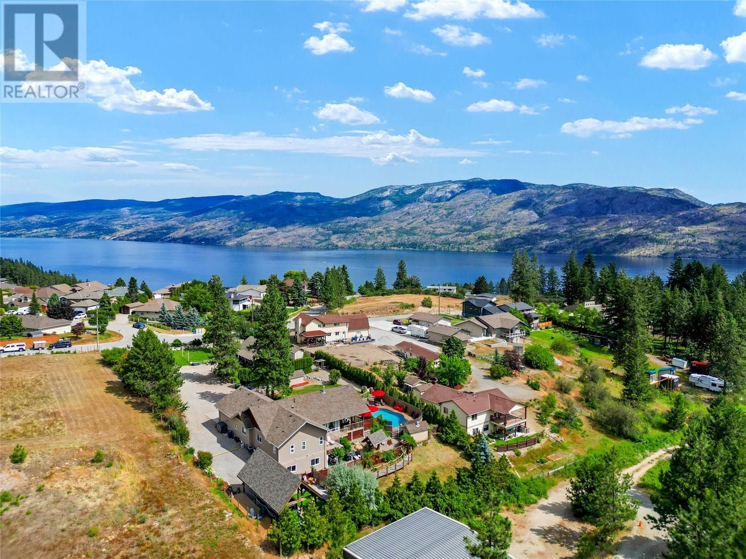6345 Okanagan Street
Oliver, British Columbia
Welcome to 6345 Okanagan Street, a charming 4-bedroom, 2-bath home nestled in a quiet, central area of Oliver — just steps to both the elementary and high schools. This well-maintained home was renovated in 2009 and offers vaulted ceilings, a cozy wood stove, and an open-concept kitchen with an island, bar seating, and a breakfast nook. The spacious upper level spans approx. 1,250 sq ft, with an additional 576 sq ft of finished space downstairs, plus 660 sq ft of unfinished area for storage, laundry, and mechanical. The primary ensuite features a luxurious corner tub, while the main bath has a shower. Energy updates include newer windows, a 6-year-old roof (3 on the shop), and gas heating. The backyard is fully fenced, private, and ideal for families or pets, with a massive 31x20 ft deck, mountain views, and a flat-entry above-ground pool with concrete surround. A 12-ft ceiling workshop with power and coach house potential adds versatility. Dual access from the back lane, raised garden beds, ample parking, and walking distance to shops, trails, and parks. Located in wine country with year-round employment opportunities, this turnkey home is perfect for families or investors with vision. (id:60329)
Exp Realty
241 Beatty Avenue Nw
Salmon Arm, British Columbia
This level .5 of an acre zoned high density has comes with full plans for a 24 suite apartment building and is in a great location. With the terms of development permit defined, geo tech, enviro and zoning in place this site is turn key. If you are looking to build a rental building or strata unit, this property is as close to shovel ready as possible. In a community that has high demand for rentals and almost no vacancy has potential to be a great project. Easy walking distance to downtown, wharf, shops and bird sanctuary. Level 0.5 acre lot in an area of mid to high density developments, has easy access to all city services. (id:60329)
Homelife Salmon Arm Realty.com
10 Boulder Road
Beaverdell, British Columbia
This 5.65 acre highway frontage property is being offered for sale and would be perfect for a road side commercial, residential or mixed use project! Taking advantage of the long straight section of the highway with excellent frontage and visibility to make your dream a reality. In an area with a huge potential for passing traffic and increasing amount of residential properties in the immediate area its a great location for a roadside use. General store, gas station, multifamily? There are endless possibilities for someone with a creative vision. If desired, it can be purchased in conjunction with the 5.11 acres listed next door at 6386 Highway 33 for a massive 10.76 acres development site. Call for more info! (id:60329)
Century 21 Assurance Realty Ltd
6386 Highway 33 Highway
Beaverdell, British Columbia
This 5.11 acre highway frontage property is being offered for sale and would be perfect for a road side commercial, residential or mixed use project! Taking advantage of the long straight section of the highway with excellent frontage and visibility to make your dream a reality. In an area with a huge potential for passing traffic and increasing amount of residential properties in the immediate area its a great location for a roadside use. General store, gas station, multifamily? There are endless possibilities for someone with a creative vision. If desired, it can be purchased in conjunction with the 5.65 acres listed next door at 10 Boulder Rd for a massive 10.76 acres development site. Call for more info! (id:60329)
Century 21 Assurance Realty Ltd
2030 Canoe Beach Drive Ne
Salmon Arm, British Columbia
Welcome to your dream retreat! An executive lakeview estate on 10 beautifully landscaped acres just above Canoe Beach. This is more than a home; it’s a lifestyle destination designed for gathering, entertaining, and unwinding in total privacy. With over a dozen private and mostly serviced RV sites, 3 charming guest bunkhouses (including a rare original McGuire Lake cabin), and a short walk to the beach or marina, this property invites relaxation. The 2017 custom rancher with walkout basement offers 4 bedrooms, 4 bathrooms, a den, and over 7,500 sq ft of finished indoor and outdoor living. The chef’s kitchen is a showstopper—gas cooktop, dual fridges, wall oven, built-in hutch, walk-in butler’s pantry—designed to host everything from quiet family dinners to full-scale events. The open-concept living area boasts engineered hardwood floors, vaulted ceilings, a Delacourt wood-burning fireplace, and patio doors leading to covered lakeview decks and a hot tub oasis. The luxurious primary suite features double sinks, a walk-in shower, large closets, in-suite laundry, and direct deck access. Downstairs, enjoy a massive family room, wet bar, and a state-of-the-art home theatre with tiered leather seating, specialty lighting, and full surround sound. Outdoors, indulge in the heated in-ground pool, putting green, firepit, and gas-heated dining patio. A gated paved driveway, triple garage with workshop, upgraded 200 Amp services, natural gas, and private well complete this oasis! (id:60329)
Homelife Advantage Realty (Central Valley) Ltd.
425 Pemberton Terrace
Kamloops, British Columbia
Welcome to this bright and beautiful 4-bed, 3-bath home on a large lot in a central, convenient location. Enjoy abundant natural light all day long thanks to its sunny southern exposure. The backyard is a true retreat, featuring a fenced yard, hot tub, lovely garden area, underground sprinklers with drip irrigation throughout the yard, fire pit, climbing wall, and an insulated detached shop and a garage which are perfect for those special projects in your future or if you just want some extra storage. Inside you can cosey up by the gas fireplace enjoy the view, In your front yard you can take advantage of two driveways with ample parking for your RV or boat. This property blends comfort, functionality, and fun. Updates have been done to the windows, roof, hot water tank and air conditioner in the last 3 years. The home has solar panels for your comfort and enjoyment as well as EV hook up for your vehicle. The basement is fully finished and part of the home could be used for the in-laws and is totally self contained. This home shows very well and is a must to view. All measures approx. (id:60329)
Royal LePage Kamloops Realty (Seymour St)
409 33 Avenue
Creston, British Columbia
A Gardener’s & Grower’s Paradise on 2.67 Acres – Outdoor Living & Mountain Views Welcome to this private 2.67-acre retreat in Creston’s agricultural hub. Surrounded by trees, shrubs, and flowers, this 3-bedroom, 2.5-bathroom home blends comfort with natural beauty. The bright kitchen offers ample counter space, pantry, and upright freezer. Just off the kitchen, the spacious primary suite features a full ensuite. A cozy wood stove warms the main living area, while the upstairs sitting space offers relaxing views. Step outside to a 25' x 18' covered outdoor living area with built-in kitchen — perfect for entertaining while enjoying Skimmerhorn Mountain views. The gardens produce strawberries, raspberries, rhubarb, and blueberries, with room for a market garden or hobby farm. A small detached unit with garage is ideal for a home office, studio, or modest rental. Two separate outbuildings include a detached double garage and a heated, oversized shop — perfect for storage, projects, or extra income potential. A rare opportunity to enjoy space, self-sufficiency, and rural lifestyle just minutes from town. (id:60329)
Royal LePage Little Oak Realty
123 Evergreen Crescent
Penticton, British Columbia
Located on a quiet street in the sought-after Wiltse neighbourhood, this spacious 2,098 sq ft home offers a comfortable and functional layout with three bedrooms and three bathrooms—perfect for families or those needing extra space. The primary bedroom features a generous walk-in closet and a private three-piece ensuite for added comfort. An attached garage provides secure parking and additional storage. The backyard includes mature fruit trees and offers great potential for those looking to create their own outdoor space. With its ideal location and blend of indoor and outdoor living, this home is a fantastic opportunity in one of Penticton’s most desirable areas. (id:60329)
Chamberlain Property Group
Lot - B Columbia Lake Road
Fairmont Hot Springs, British Columbia
Discover the perfect blend of tranquility and convenience with this gently sloped 1.01 acre lot, ideally located between Columbia Ridge and Fairmont Hot Springs. This private and peaceful setting offers breathtaking views and endless potential for your dream build. Whether you're planning a year-round residence or a serene getaway, this lot provides flexible building opportunities with no building commitment or restrictive building scheme—allowing you to bring your vision to life at your own pace. * 1.01 acres of usable land * Stunning views of surrounding nature * No building timeline or scheme restrictions * Minutes from Fairmont Hot Springs and local amenities such as Coy's Par 3 Golf Course Don't miss this rare opportunity to own a spacious, scenic lot in one of the Columbia Valley's most desirable areas! (id:60329)
Royal LePage Rockies West
1503 Tanemura Crescent
Kelowna, British Columbia
Imagine... Owning a beautiful new family home and having a FULL three bedroom suite with separate yard to pay your mortgage! You can have the home you want without the stress of making those huge payments. With another three bedrooms up and an open plan you have lots of room to live work and play! There is plentiful storage so you can live comfortably and in style enjoying the convenience of one level living. Plus you also have your own laundry separate from the suite and some extra storage space downstairs. You will LOVE the privacy of a home on a huge lot with minimal maintenance! The lot affords you a lot of room to park an R.V or extra cars too. However the custom driveway is so nice... You may not want to park on it! The location is fantastic with great schools , hiking and golfing nearby but you are just 12 minutes from downtown or the airport. In winter you are also 30 minutes from the chairlift at big white! But no matter how far you wander, you will always yearn to come home. This is a special property that anyone would be proud to call home with so many upgrades and update this is is truly a home you deserve. Come take a look and who knows.. Maybe this time next year you could be sat on your deck with mountain views enjoying happy hour stress free! Does a high quality home in a great area with a super low cost of living sound like something you would love? Book your private viewing today! Floor plans available upon request. (id:60329)
Coldwell Banker Executives Realty
5120 Cousins Road
Peachland, British Columbia
Beautiful Peachland Paradise with incredible income potential. This private 1-acre estate features a spacious main house with 5 bedrooms, 3.5 bathrooms, gas fireplaces, tile and hardwood floors. The modern kitchen boasts shaker-style cabinets, granite counters, an island, dining area and SS appliances. While the primary bedroom includes a walk-in closet, a luxurious ensuite with a separate water closet, double vanity and walk-in shower with a dual entrance and body jets. Large windows throughout the house flood the interior with natural light and the serene views can be enjoyed in nearly every room. The charming carriage house offers 2 bedrooms and a cozy gas fireplace. Enjoy a heated saltwater pool, covered RV port, picnic area, garden, a versatile games area and three sheds on the beautifully landscaped property. Backing onto a pasture and ALR land, this serene oasis also includes a covered patio, NG hookup, is wired for a hot tub, and deck access from the primary bedroom. With extra parking, great neighbours and a suite-able layout. Don't miss this true gem offering luxurious resort-like living just minutes from downtown and the beach, with fantastic investment opportunities. (id:60329)
2 Percent Realty Interior Inc.
7298 3a Highway Lot# Lot A
Nelson, British Columbia
UNIQUE OPPORTUNITY – FULLY SERVICE LOT – YEAR-ROUND LIVING: Balfour Resort & Marina is a seasonal resort located on Kootenay Lake - Lot A, the largest lot in the resort, is the only lot where you can live year round - This lot would accommodate a mobile home, a Z240 park model or build your own home: - fully serviced lot in a gated resort - resort has washrooms, showers, private beach - located five minutes from Kootenay Lake Ferry - located in the heart of the Kootenays surrounded by opportunities for boating, hiking, golfing, fishing, shopping, exploring..... Vendor financing available (id:60329)
Royal LePage Little Oak Realty
