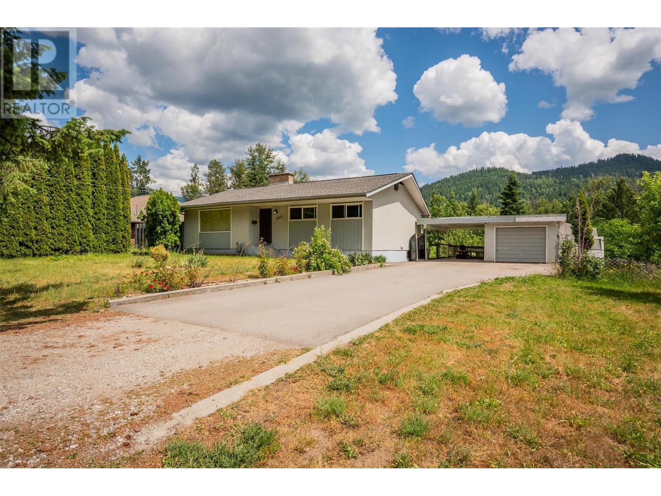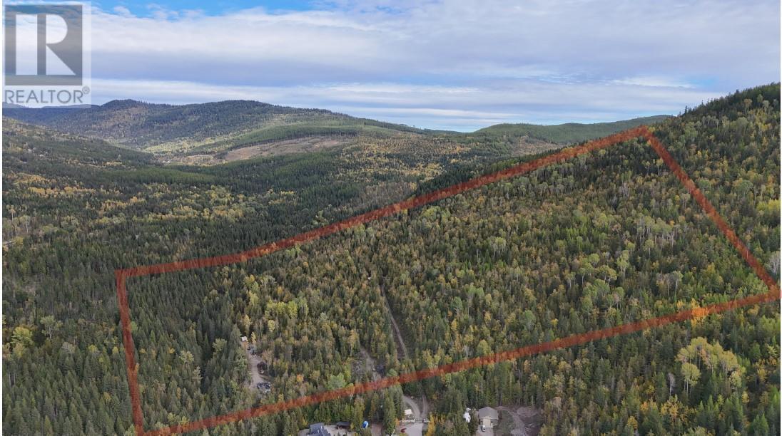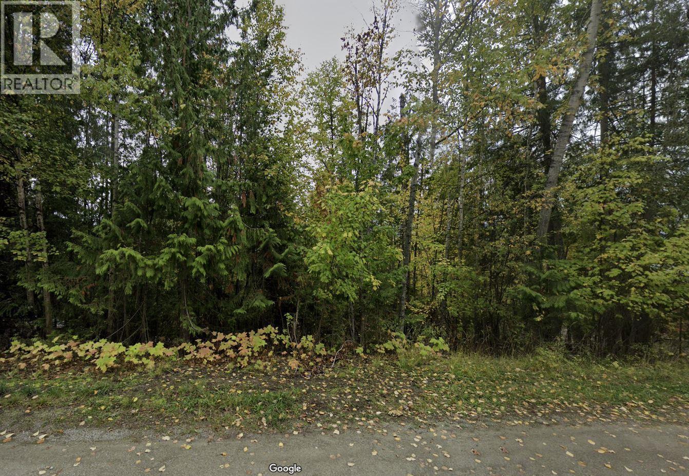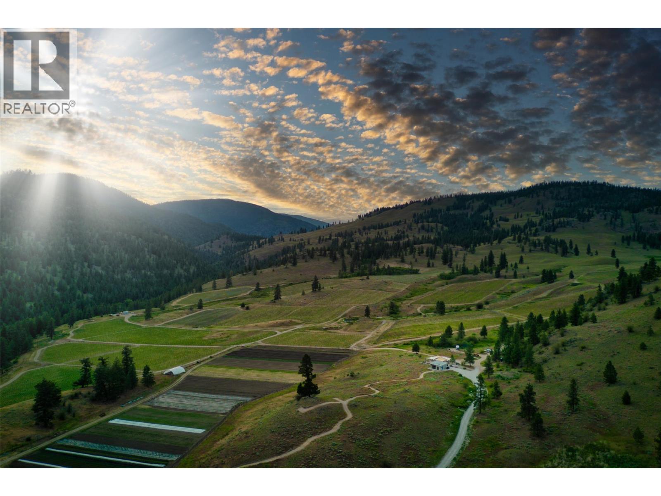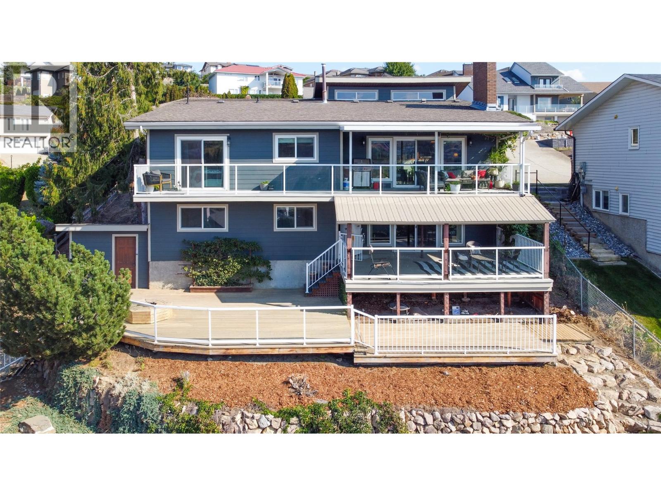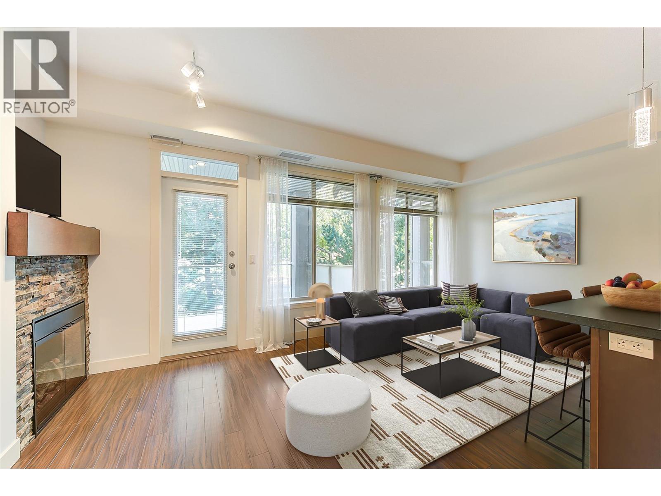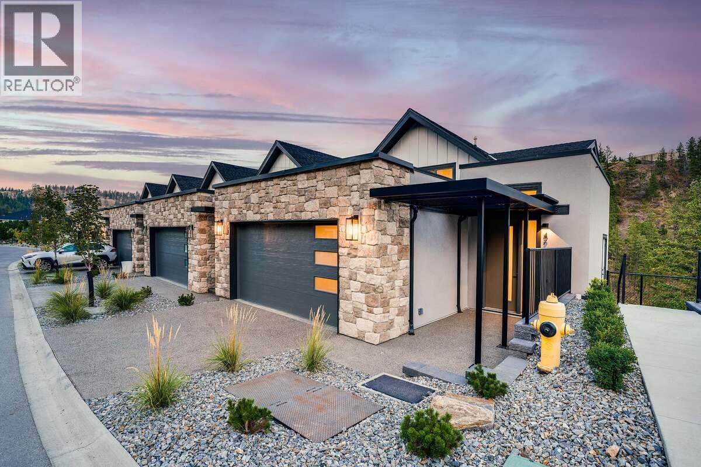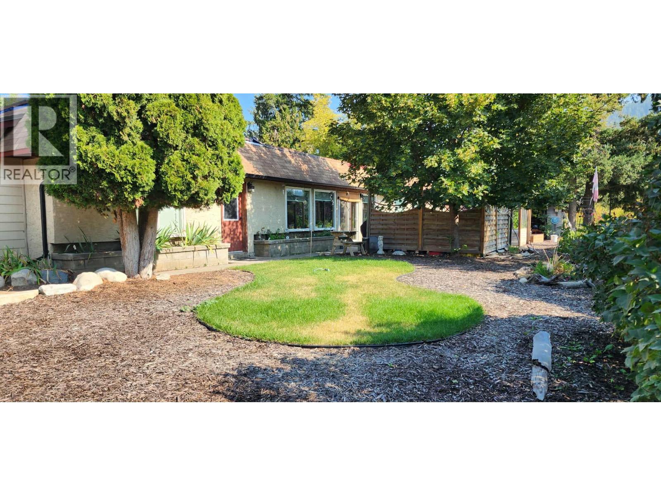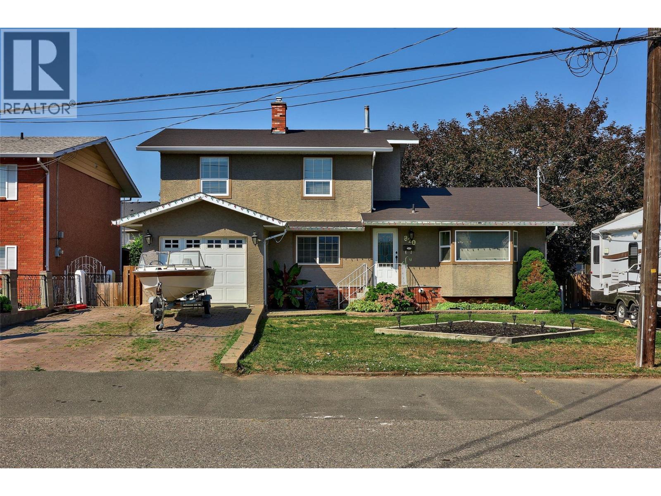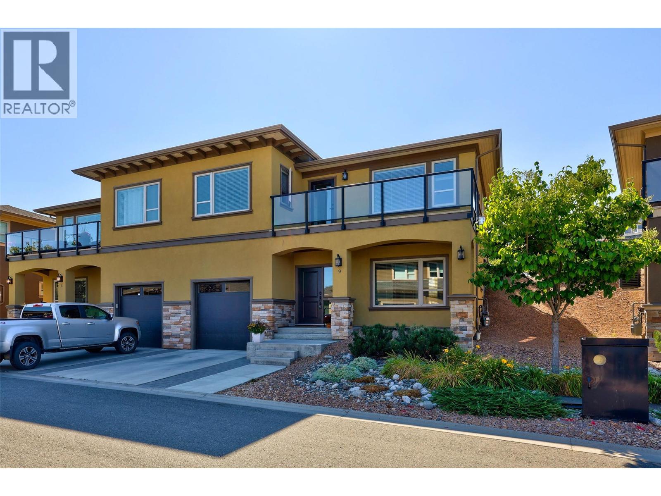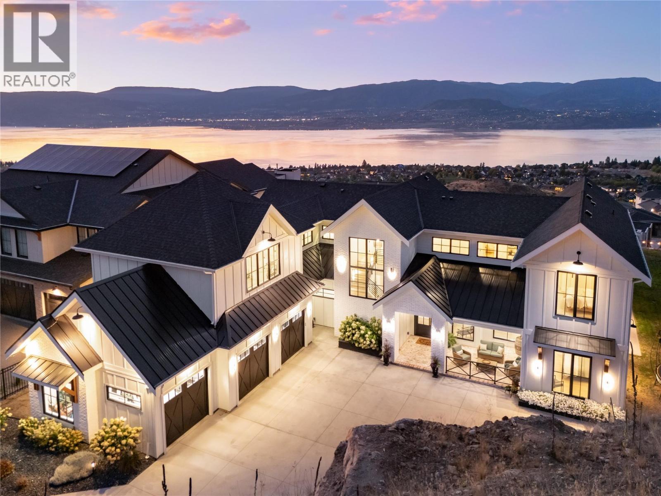1500 3b Hwy
Fruitvale, British Columbia
If you’re looking for a little more space inside and out for your growing family, you’re going to want to come check out this great family home! Inside you are greeted by a large living room that gets flooded with sunlight from the large picture window. The living room is open to the extendable dining room. Off the back of the house is the updated kitchen with stylish cabinetry, plenty of storage and stainless steel appliances. The kitchen window looking into the backyard is perfect for checking up on the kiddos as they play outside. The main floor continues to offer a renovated bathroom with double sinks and 3 bedrooms including a large primary bedroom. Downstairs there is a 2nd full bathroom, laundry room, plenty of storage, office space and large rec room. Sitting on 0.81 private acres this yard offers a variety of fruit trees and boasts fertile soil for gardening. While the garden shed even has a chicken coop under it! Come the winter months you will be grateful for the garage and carport offering 2 covered parking spaces. Plenty of room to park all those toys as well. High efficiency furnace with air filtration 2019, mostly new windows upstairs 2014, 100 amp panel, roof 2009. Call your REALTOR® today to book your personal tour! OPEN HOUSE THURSDAY, SEPT 25 4:00pm - 6:00pm and SATURDAY, OCTOBER 4 from 10:00am - 12:00pm. (id:60329)
RE/MAX All Pro Realty
7468 Dixon Dam Road
Vernon, British Columbia
170+ acres of prime acreage development. Gently sloped property ideal for gorgeous views. At the end of Dixon Dam Rd ensuring privacy. Numerous walking and riding trails throughout the property and running along the edge of the property is the comforting light sound of BX Creek. Enjoy the walking trails around the creek and be assured by its steady and easygoing flow that water is available. Extensive trail networks through out the property allow for access and viewing of properties development potential. The Seller had plans for a small 2 phase subdivision of two 18(+/-) acre lots however the properties Official Community Plan is for 5 acre lots (34 lot max). Adjacent to the property are two 6 lot subdivisions of 5(+/-) acre lots being developed as well as a close proximity property with a 27 lot 5(+/-) acre subdivision being proposed. The value per acre of this property is the best on the market right now. This is a real opportunity to purchase a private acreage with both immediate and future potential. This is a rare 170+ acres with many drivable roads and walking trails, you can see with your own eyes the tremendous value you are getting and astounding natural beauty. By appointment only, there is a large locked gate at the driveway with enough concrete blocks to give the appearance of the entrance to a fortress. Buyers must be accompanied by an agent at all times. (id:60329)
Royal LePage Downtown Realty
Stampede Trail Lot# 231
Anglemont, British Columbia
This beautiful lot is located on Stampede Trail in Anglemont, BC, Anglemont is a hidden gem nestled along the north shore of Shuswap Lake in the North Shuswap region. Surrounded by forested hills and mountain views—particularly Angle Mountain—it’s a peaceful lakeside spot ideal for rest and adventure alike. Remote yet vibrant: Despite its scenic isolation, Anglemont supports year-round community life—including a lodge, golfing, marina, community center, and local stores. Swim, kayak, boat at Lakeview Park; enjoy local wineries; hike Evelyn Falls or Crowfoot Mt; attend community events. Snowmobile or snowshoe during the winter. Located 50 min from Blind Bay, 75 min from Salmon Arm, 85 min to Kamloops (id:60329)
Royal LePage Downtown Realty
26405 Garnet Valley Road
Summerland, British Columbia
Presenting Garnet Valley Ranch - a 312-acre certified organic estate, cultivated for ultra-premium cool climate wine and designed in harmony with its wild surroundings. Vineyard block planting began in 2014 and today 28.65 acres of Pinot Noir, Gamay, Chardonnay, and Riesling are established, with 14.96 acres prepped to plant and an additional 31 acres currently plantable. Complementing the vineyards are 8.5 acres of organic vegetables and lavender fields. At the heart of the ranch is The Outlook tasting room and guest centre, newly constructed in 2022, offering 1,500 square feet indoors and a 2,500-square-foot patio overlooking the estate. Additional features include a 2,360-square-foot log home, temporary farm worker housing, a workshop/barn, RV sites, a pavilion, a spectacular restored pond, and extensive roads and trails. A wine manufacturing license is in place, and the brand and business assets are included with inventory in addition to the list price. The property now hosts heron, osprey, and over 75 bird species, while wildlife corridors allow bears, deer, and coyotes to roam freely. With 229 acres undeveloped, Garnet Valley Ranch offers beauty, biodiversity, and extraordinary scale. Rare in both size and character, it presents unmatched potential as a premium estate winery, commercial vineyard, or premier private retreat-one of the Okanagan's most unique vineyard properties. (id:60329)
Sotheby's International Realty Canada
8818 Sunflower Place
Coldstream, British Columbia
Coldstream is on everyone’s radar—this Middleton Mountain address is minutes to Kalamalka Beach with sweeping lake views. On a 0.25-acre lot, this 4 bed / 3 bath, ~2,452 sq.ft. multi/split blends everyday comfort with Okanagan ease. An open kitchen/dining hub (warm wood finishes; stainless appliances <5 yrs) connects to an airy living room with gas fireplace and big view windows. Step out to three view decks—morning coffee on one, sunset dinners on another, plus a third for friends and BBQs. Updates include Hardi plank siding, updated windows, a fresh stain on the main deck (2025), and newer baseboards/trim in the basement for a clean, finished feel. The flexible plan offers a primary with ensuite on the main, additional bedrooms up/down, and a walk-out lower-level family/rec room for movie nights, play, or guests. The fenced yard stays green with front & back irrigation. Comfort features: central A/C and natural-gas forced air for easy year-round living. Storage & parking excel: two-car carport with built-ins, a small workshop off the main deck, bonus storage nooks, and ample extra parking for RV/boat and visitors. You’re tucked in a quiet, established pocket near beach access, Middleton Mountain trails, and quick links to schools, shops, and Vernon amenities—yet it still feels peaceful when you get home. If you’ve wanted lake views, multiple outdoor spaces, and move-in ready in fast-rising Coldstream, Sunflower Place delivers. (id:60329)
Coldwell Banker Executives Realty
3521 Carrington Road Unit# 209
West Kelowna, British Columbia
Welcome to this IMMACULATE 1-Bed + Den & bath condo that combines comfort, value, & lifestyle in one perfect package at Aria. 720 SQFT home is thoughtfully updated by its long-time owner & just freshly painted, making it truly move-in ready with quick possession. (Den can also be a 2nd BR) The 2023 heat pump upgrade ($11,000 value) ensures efficient year-round comfort, while the fully paid-off land lease ($44,000 value) provides exceptional savings. You’ll be impressed by the extraordinary kitchen storage, generous counter space, & eat-up bar rarely found in a unit this size. The spacious living area opens onto a private deck with strata-approved privacy screens, perfect for relaxing or entertaining. From here, enjoy peaceful tree-lined views, evergreens that enhance the secluded feeling, and lifestyle moments like watching golfers play by day, sunsets over the mountains in the evening, & the Big Dipper framed from your window on clear nights. The underground parking stall is ideally located close to the elevator for easy access. You’re steps away from shopping, restaurants, transit, golf, the Westside Wine Trail, & the beach, with medical services nearby. The building is pet-friendly (2 pets up to 18 inches/30 lbs), rentable (6months min), and smoke-free, ensuring a clean environment. This charming condo blends comfort, thoughtful updates, & exceptional value. Whether you’re looking for a smart investment or the perfect place to call home, Aria is ready to welcome you. (id:60329)
Royal LePage Kelowna
1550 Union Road Unit# 47
Kelowna, British Columbia
For more information, please click Brochure button. Discover the Elderberry TH47 at Wilden's Pondside Landing, a 2,741 sq ft townhouse showcasing a Modern Farmhouse colour scheme with direct water views. Only 10 minutes from downtown Kelowna and the airport, this vibrant community features scenic trails, plus the future Wilden Market Square and Wilden Elementary School just steps away. The split level design offers abundant natural light, 3 bedroom, a study, and 3 bathrooms. Enjoy 3 outdoor areas: a spacious deck off the main level, another off the secluded primary suite (with 5 piece ensuite and walk-in closet), and a covered patio off the walkout basement. The bright living area boasts a gas fireplace, with the lower level included two bedrooms and a family room opening to the patio. A side-by-side double garage connects to a handy laundry room. Ceiling heights range from 9' in the walkout basement, 10' on the main floor, 8' in the upper bedroom and 11' in the study. (id:60329)
Easy List Realty
2713 Balsam Lane
Lumby, British Columbia
Energy efficient home featuring 2 bedrooms plus a den and 2 full baths with walk in showers. Economical wood heat keeps this home cozy in the winter and insulated concrete block construction keeps it cool in the summer. Well-insulated home with new double-pane windows installed in 2021, featuring a lifetime warranty. Large bright windows off kitchen and dining room look out over the luscious garden boxes and private patio. Low maintenance yard with only a bit of lawn to mow. Shrubbery provides loads of privacy to enjoy your gazebo with family and friends. Large wood shed to keep your wood supply dry. The insulated and wired garage is the perfect workshop for the man of the house. Cool room in garage is great to keep you vegetables and canning! Plenty of parking! A great neighborhood within walking distance to parks and all the awesome amenities available in Lumby! (id:60329)
Royal LePage Downtown Realty
9563 Jensen Road Unit# 402
Lake Country, British Columbia
Welcome to this meticulously maintained three bedroom plus den, two and a half bathroom townhome nestled in the tranquil community of Lake Country, BC. This unit offers 1,896 square feet of thoughtfully designed living space, combining modern comforts with a serene, family-friendly atmosphere. The open-concept main floor features a bright kitchen with quartz countertops, a gas stove, and an extended island, perfect for entertaining. The adjacent living room boasts an electric fireplace and vinyl plank flooring, creating a warm and inviting ambiance. Conveniently located on the main level, the master bedroom includes a four piece ensuite, and a walk-in closet, offering a private retreat. Upstairs, you'll find two additional bedrooms, a full bathroom, and a large loft area for an additional entertainment space. Enjoy the luxury of a double-car garage with additional storage space. Situated at the end of a dead-end road, this home offers peace and privacy in a safe, family-friendly neighborhood. Winfield Place is within walking distance to shopping, public transit, and is just five minutes from the picturesque beachfront parks on Wood Lake. The Kelowna International Airport and UBC Okanagan are a short ten minute drive away, providing convenience for travel and education. Pets and rentals are permitted in this development. Experience high-end living at an affordable price in this exceptional townhome. (id:60329)
Sotheby's International Realty Canada
820 Ollek Street
Kamloops, British Columbia
Centrally located on the border of the North Shore and Brocklehurst, this home is on a bus route and approximately 10 minutes from the airport. It is within walking distance to two shopping centres, schools, and MacArthur Park Sports Centre. Some features of this well-cared-for home include three bedrooms and three bathrooms on the main two floors, plus an additional three-piece bathroom in the one-bedroom self-contained suite, which also has its own dedicated laundry room. The electrical has been upgraded to a 200 AMP service. This three-level split home also offers an attached garage and additional parking. Enjoy the quaint backyard from the covered rear deck. Additional features include one gas and one electric fireplace. The spacious kitchen includes an extension, ideal for workspace, which flows into a sunroom. Several updates have been completed over the years. The occupant in suite will be moving with the owners. (id:60329)
Engel & Volkers Kamloops
2171 Van Horne Drive Unit# 9
Kamloops, British Columbia
Amazing location with stunning mountain views! This immaculately kept 3-bedroom, 3-bathroom home offers beautiful finishings throughout, including quartz countertops, engineered hardwood floors, and 9-ft ceilings. The bright, open-concept floor plan is perfect for entertaining, with direct access from the kitchen to a private patio that backs onto green space - ideal for enjoying your morning coffee. The spacious primary suite features a luxurious ensuite with in-floor heating. Additional highlights include a large bonus storage room and a tandem two-car garage (554sq.ft!) with high ceilings. Relax on the oversized sundeck and take in the breathtaking mountain views. Located in a quiet, family-friendly community, this home is just a short walk to Montessori daycare and Aberdeen Elementary School. Close to TRU, Costco, and Hwy #1, this neighbourhood offers convenience and tranquility - the perfect place to raise a family! (id:60329)
RE/MAX Real Estate (Kamloops)
5635 Upper Mission Court
Kelowna, British Columbia
The Ultimate Upper Mission Family Estate—Modern Farmhouse Luxury on 1.1 Acres! Beyond the gates, a private spacious setting captures sweeping lake, mountain & city views while the residence itself is an architectural showpiece of flawless design. The main level is defined by volume & light: soaring ceilings, expansive windows, arched doorways & timeless shiplap details. At its heart is a chef’s kitchen crafted for both beauty & function—Thermador appliances, a striking 3-tone palette, custom hood fan, farmhouse sink & a butler’s pantry with direct access to the pool deck. The adjoining dining space & living room (anchored by a stone fireplace & custom built-ins) open completely to the outdoors, where seamless entertaining takes centre stage. The outdoor living environment is resort calibre: a saltwater pool, hot tub, firepit, covered patio with heaters and speakers & a perfectly flat lawn for kids to play. Upstairs, the family-friendly floor plan shines—four bedrooms together, a generous rec room for children or teens & a private primary retreat with spa-inspired ensuite & walk-in closet. Additional luxuries include a wine room, fitness room, expansive mudroom & oversized garage. Every detail was designed to elevate daily living while creating a backdrop for family memories. Rarely does a home offer this much land, this calibre of finish & this level of lifestyle—minutes to schools, shops, wineries & the lake. (id:60329)
RE/MAX Kelowna - Stone Sisters
