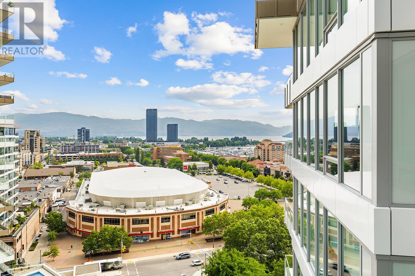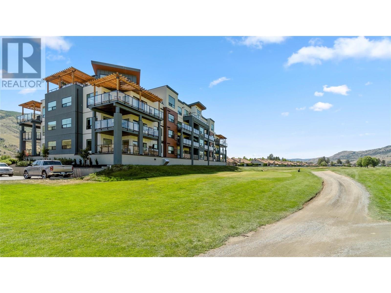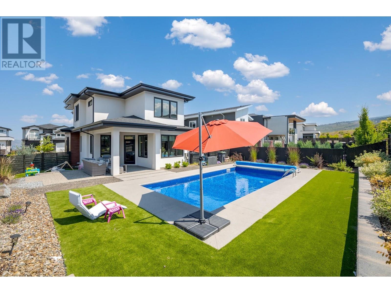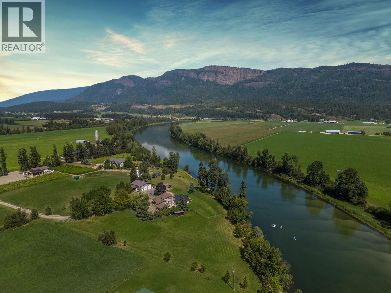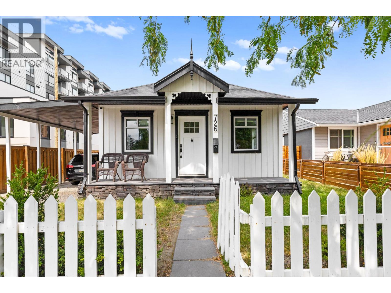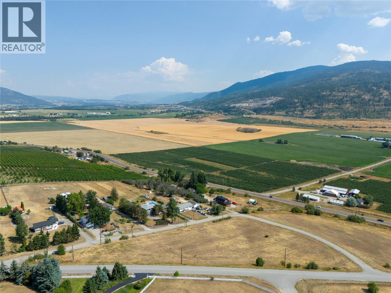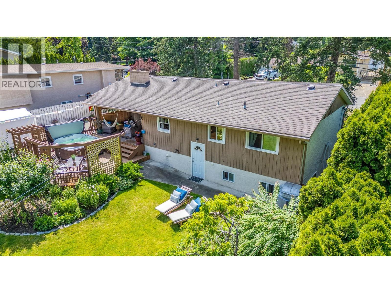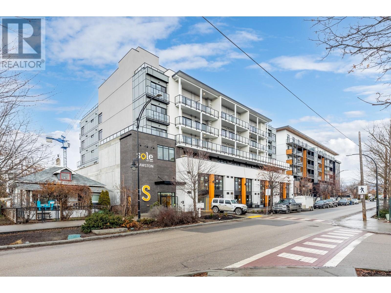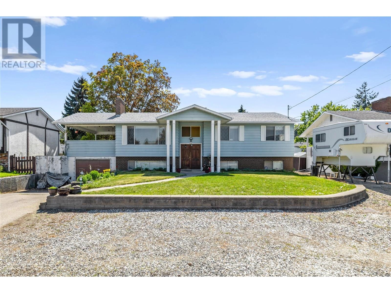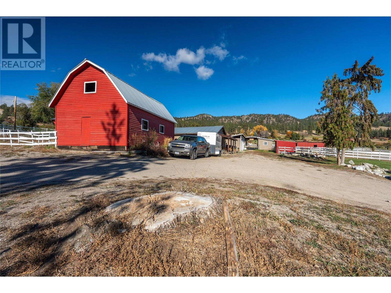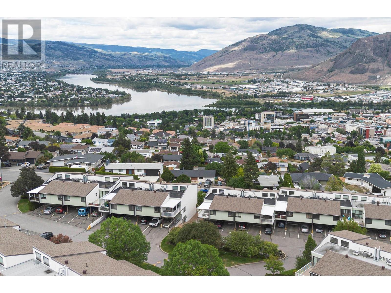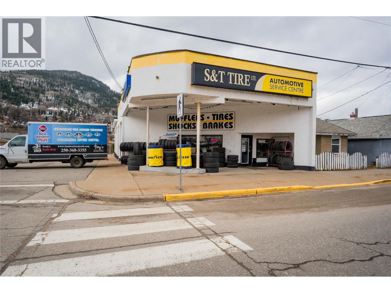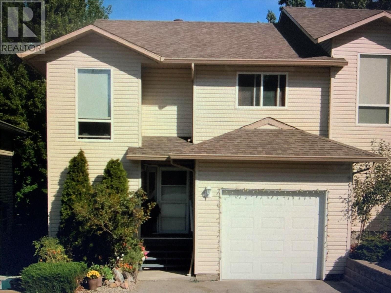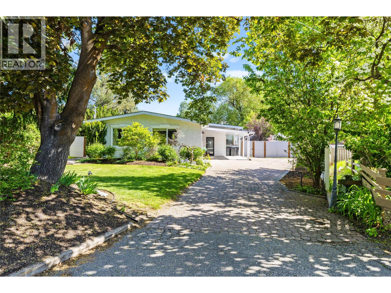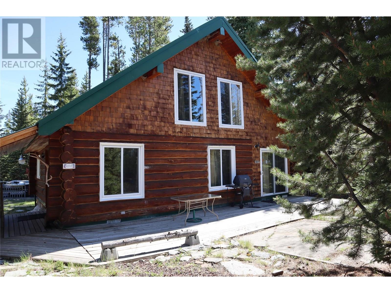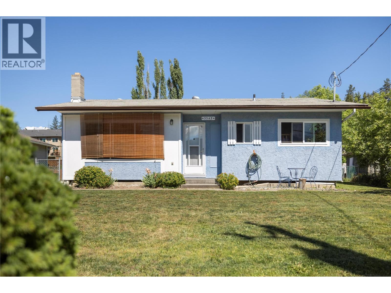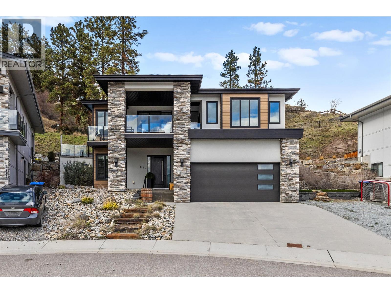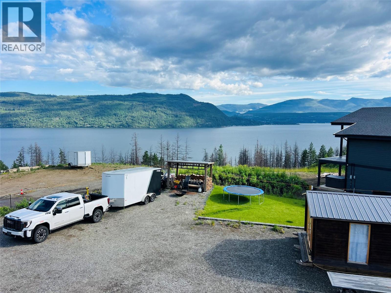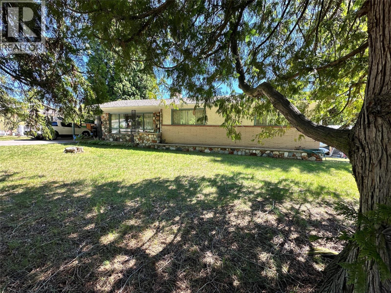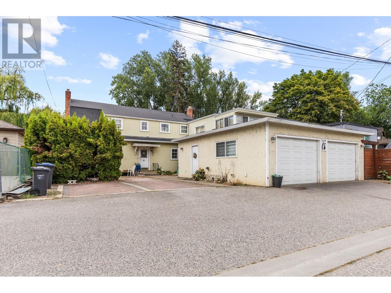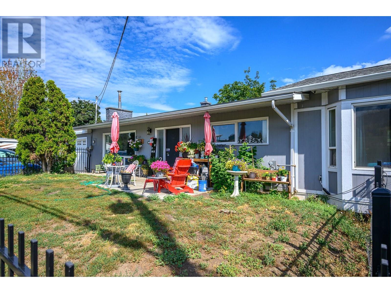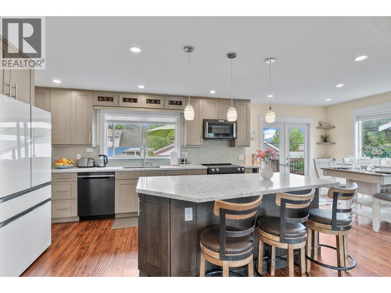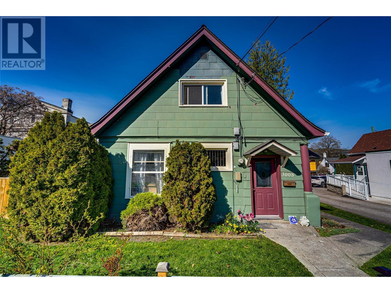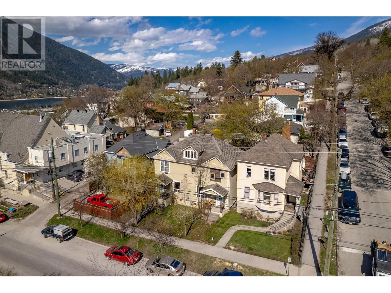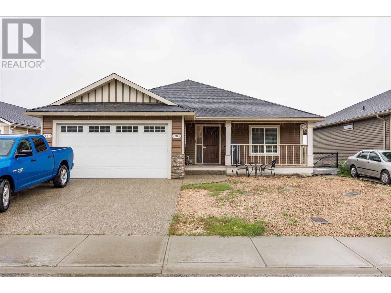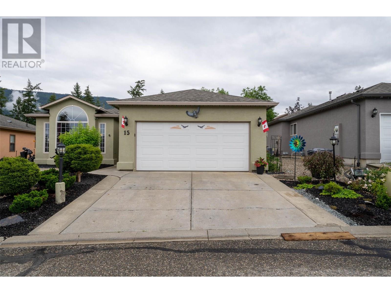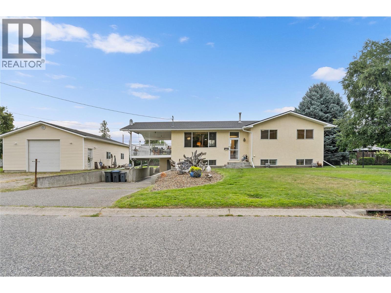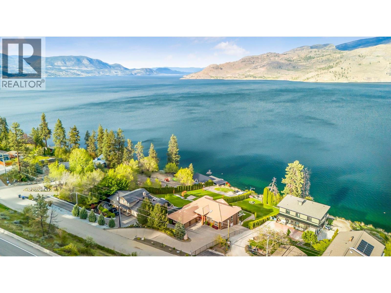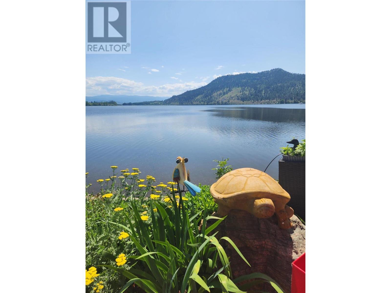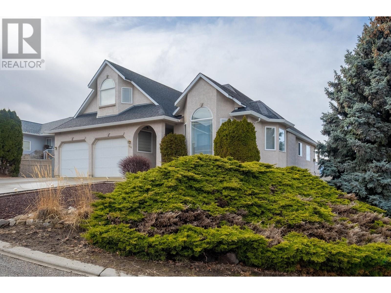1181 Sunset Drive Unit# 1402
Kelowna, British Columbia
Experience elevated living in the heart of Downtown Kelowna at ONE Water. This unit features one of the larger outdoor living areas available in this floor plan, a generous private deck that offers panoramic views of the city, Okanagan Lake, the Yacht Club & the bridge. Plus, the natural gas hookup makes it easy to enjoy a BBQ or fire table while soaking in the scenery. Inside, the kitchen showcases a quartz waterfall island, KitchenAid stainless steel appliances including gas stove, modern cabinetry & bar style seating. The open layout connects the kitchen to the living & dining areas, flowing out to the deck, creating the perfect space for indoor/outdoor entertaining. Expansive windows maximize lake & city views, while creating an abundance of natural light. The primary bedroom features a full ensuite with a walk-in glass shower, while the 2nd full bath & 2nd bedroom provide added flexibility for family, guests or as a home office. There's even a walk-in coat closet with added storage. Seller will even do a fresh coat of paint for a new buyer! Comes with a secured parking stall & storage locker. Living at ONE Water means access to resort-style amenities in the Okanagan: an outdoor family pool, a separate outdoor lap pool, a fully equipped fitness centre, yoga and pilates studios, fire pits, BBQ areas, pickleball court, dog area, business lounge, guest suites & more. walking distance to beaches, fine dining, shops, cafes, the arena, breweries & the vibrant cultural district! (id:60329)
Realty One Real Estate Ltd
Royal LePage Kelowna
2311 Glenview Avenue
Kamloops, British Columbia
Well maintained 3+2 bedroom 2 bathroom home in great Brocklehurst location on a large corner lot. The main floor features a good sized living room, dining room, main floor laundry with sink, 3 bedrooms, and 5 piece bathroom (2 sinks). The full basement has a separate entry, 2 bedrooms, recroom, 3 piece bathroom, and good storage. Great lot with carport and large back yard that has potential to be subdivided (with city approval). Close to all amenities including schools, shopping, recreation, and transportation. Includes 5 appliances, central air, and quick possession is possible. (id:60329)
RE/MAX Real Estate (Kamloops)
651 Dunes Drive Unit# 101
Kamloops, British Columbia
Welcome to Fairway 10 at the prestigious Dunes Golf Course. Whether you're seeking a destination lifestyle or looking to downsize, this is truly one of the nicest and most sought-after complexes in Kamloops. Built in 2022, this home offers the benefit of no GST, and comes complete with all window coverings, Stainless steel appliances, ready for you to move in and enjoy. This raised corner unit is not ground level, offering full views of the golf course and exceptional privacy. The oversized covered sundeck extends your living space year-round and is perfect for relaxing or entertaining. Inside, natural light fills the open-concept layout, which features a spacious kitchen with quartz countertops and a bright, inviting atmosphere. The home offers two bedrooms and two bathrooms, with the second bedroom featuring a Murphy bed that allows it to function as both an office and guest room. The primary bedroom is positioned to take full advantage of the view and includes a walk-in closet and walk-in shower. Additional features include two parking stalls, a storage unit, and flexible possession dates. With generous square footage and thoughtful design, this home offers incredible value in a premier location. (id:60329)
RE/MAX Real Estate (Kamloops)
1265 Ponds Avenue
Kelowna, British Columbia
Nestled in the tranquil beauty of Upper Mission’s esteemed community, The Ponds, this stunning residence epitomizes luxury living with the perfect blend of modern elegance and thoughtful functionality. Boasting 5 bedrooms, including a private 1-bedroom Legal Suite, this home features a showpiece kitchen with a striking 2-toned high-gloss design, built-in fridge, gas cooktop, and premium smart window coverings. The upper level offers 3 bedrooms with walk-in closets, bright rec space, laundry, and a sophisticated primary suite complete with a private balcony, spa-inspired ensuite, soaker tub, and heated floors. Zoned smart thermostats ensure personalized comfort on every level, while the lower suite offers separate entry, full kitchen, and laundry—ideal for rental income. Step outside to your private oasis featuring a heated saltwater pool, xeriscaping, synthetic grass, and a fully fenced yard, all separated from the suite. The oversized double garage includes space for a workshop or a third compact vehicle. Surrounded by nature like Kuiper's Peak, Crawford Fall, Myra-Bellevue Park, yet moments to premier schools, scenic trails, award-winning wineries, and Mission Village at the Ponds, this exceptional home delivers the ultimate Okanagan lifestyle. Photos are from 2021, office has windows, also meets the size requirements, qualified as bedroom from BC building code. (id:60329)
Oakwyn Realty Okanagan-Letnick Estates
48 Waterside Road
Enderby, British Columbia
Welcome to 48 Waterside Road—where the river runs slow, the shop is massive, and the lifestyle is the real deal. Tucked along the Shuswap River just minutes from town, this 4-bedroom, 4-bath home has been beautifully updated on the main and upper levels—but still keeps its country soul. From the moment you arrive, you’ll feel the space to breathe, room to grow, and the kind of peace only the river can bring. Step inside and head straight to the entertainment room just off the front entry—pour a drink at the bar, kick back with friends, and make yourself at home. Need to unwind? The indoor pool and sauna have you covered. And when the French doors swing open to your backyard, you’ll be treated to postcard-worthy views of the Shuswap River and the iconic Enderby Cliffs—where the light dances across the rock face and the colours shift with every hour of the day. Outside, there’s space for horses or livestock with fenced paddocks already in place, and a heated, oversized shop with enough room for all your toys, tools, and weekend projects. If you’ve been looking for a property that blends comfort, utility, and that good old-fashioned Okanagan lifestyle—this one checks every box. (id:60329)
Real Broker B.c. Ltd
726 Coronation Avenue
Kelowna, British Columbia
Live, invest, and/or build in one of Kelowna's most exciting urban neighborhoods. Located in the heart of the Cultural District, this charming 3-bedroom home was stripped to the studs and fully rebuilt in 2018, including a new roof, siding, windows, doors, furnace, and hot water tank. Set on a 40 x 123 MF1-zoned lot with rare end-lot placement and lane access, this property offers prime development potential. Professionally drafted carriage house plans that meet City guidelines are included, making this a smart holding or income opportunity. The home features an open-concept layout with a bright white kitchen, stainless steel appliances, and all square footage on one level for efficient, functional living. A true condo alternative with a fully fenced yard and loads of parking. Walk to Kelowna's lakefront, shops, restaurants, breweries, Prospera Place, and more. Just minutes to Knox Mountain for hiking, biking, and beach access. Surrounded by new construction, with the possibility of a land assembly. You won't want to miss out on this opportunity. (id:60329)
RE/MAX Select Properties
1924 Laforme Boulevard
Revelstoke, British Columbia
This charming and well-maintained family home offers 3 to 4 bedrooms and 2.5 bathrooms, perfect for growing families or those seeking extra space. Ideally located within walking distance to Columbia Park Elementary and just minutes from downtown Revelstoke, convenience meets comfort in this inviting home. Recent upgrades include: Central air conditioning, high-efficiency gas furnace, new hot water tank, new exterior siding, and fresh concrete in the carport. The partially finished basement features one bedroom, a family room, a full bathroom, and a bright, spacious laundry area. With its separate entry from the carport, there’s excellent suite potential—simply close off the access to the main floor to create an independent living space. Enjoy outdoor living in the large, flat, sun-drenched backyard, surrounded by well-established perennial gardens. Whether you’re relaxing with family or entertaining guests, this yard is a true highlight. This home is ideally situated to enjoy all that Revelstoke has to offer. Don’t miss your chance—call today to book your private showing! (id:60329)
RE/MAX Revelstoke Realty
230 Mendenhall Road
Spallumcheen, British Columbia
Escape the city, build your dream home and enjoy the country life you've been dreaming of! Fantastic views of the Spallumcheen valley to the north from this triangular 3.0 acre parcel suitable for a country residence, bed and breakfast, dog kennel or hobby farm (not in ALR). Lots of room for the kids and dogs to roam and to build a shop with a carriage house above to help with the mortgage. Suitable for an accessory residential building not containing a suite <864.37 sq ft as well. To obtain additional information about this listing please visit our website. (id:60329)
O'keefe 3 Percent Realty Inc.
824 Raymer Road
Kelowna, British Columbia
Welcome to a truly unique and RARE offering at 824 Raymer Road, nestled in Kelowna's highly desirable Lower Mission neighborhood. This one-of-a-kind property presents an exceptional opportunity to experience the Okanagan lifestyle at its finest. You'll be captivated by the beauty and functionality of this lovingly maintained 0.243-acre garden OASIS. This flat, fully fenced & private property boasts a ""Secret Garden"" feel in the backyard, surrounded by mature trees. A charming gazebo offers the perfect spot for meditation, yoga, or simply unwinding from city life. Beyond this tranquil retreat, you'll find a DETACHED GARAGE/SHOP, parking for over 10 vehicles, numerous storage areas, and ample space for RVs without compromising the backyard or the potential for a pool or secondary dwelling. Step inside this unique and charming home to discover an open, bright, and functional layout with tasteful updates throughout. The main level features a lovely eat-in kitchen with an expansive, raised peninsula island, a cozy living room with fireplace, two generously sized bedrooms, and a versatile area currently used as a den and laundry area with convenient back patio access. The lower level offers a one-bedroom IN-LAW SUITE with laundry hook-ups, offering flexibility for multi-generational living or accommodating guests (potential to expand this to a 2BR suite). With its own dedicated entrance, the lower level can also be easily adapted for a home-based business or tailored to your family's evolving needs for generations. Enjoy incredible trails just steps away at Woodhaven Park & Conservancy, access to top-rated schools, and a short distance to an array of shopping, cafes, breweries, Okanagan Lake, and more. Contact your Realtor to view this exceptional home today! (id:60329)
Century 21 Assurance Realty Ltd
3409 Lakeshore Road Unit# 507
Kelowna, British Columbia
WOW! Now this is the epitome of condo living at Caban, in Kelowna’s Lower Mission, directly across from Gyro Beach. This spacious 992 sq ft 2-bedroom, 2-bathroom 5th-floor corner condo feature 9’6” ceilings, an abundance of oversized windows bringing in both natural light and the sweeping views. The kitchen is perfect for the at-home chef - porcelain slab backsplash, quartz countertops, handmade cabinetry from Italy, and professional-grade JennAir appliances including a six-burner gas range, wall oven, built-in microwave, integrated fridge and dishwasher, spacious island and plenty of pantry and counter space. The open-concept floorplan takes advantage of the impressive views. Bathrooms feature under-mounted motion sensors, heated porcelain tiles and ample storage. Enjoy sunsets & the gorgeous lake view from your private patio. Caban offers the vacation lifestyle right at home. With a 2,000 sqft fitness centre, Himalayan salt sauna, infinity lap pool, hot tub and cabanas with fire tables, this is the ultimate resort-like setting, right at home. Effortless living continues, with the beach right across the street, and restaurants, cafes and shops steps away. (id:60329)
RE/MAX Kelowna
1474 Rose Meadow Drive
West Kelowna, British Columbia
Bright and versatile 3-bed, 2-bath home in West Kelowna’s desirable Rose Valley. Offering 2,213 sqft of flexible living space, the main floor features vaulted ceilings, laminate flooring, large windows, and a cozy gas fireplace. The kitchen is equipped with granite counters, stainless appliances, island seating, and a sunny dining nook. The main-floor primary bedroom offers ensuite-style access to the main bath, with a second bedroom on the same floor. Downstairs, a spacious rec room, third bedroom with bath, laundry, and 359 sqft of unfinished area offer plenty of opportunity—add a suite, media room, or more. Updates include new appliances, carpet, paint, fire alarms, and a low-maintenance pollinator garden. Enjoy RV parking, the gas BBQ hookup on the deck and mature trees in the private yard. Steps to Mar Jok Elementary, parks, trails, and the Rose Valley pool & tennis courts (membership opportunity available), playing fields, playgrounds and parks. Just minutes to beaches, amenities, shopping, and dining in both Kelowna and West Kelowna. A prime opportunity in a coveted community! (id:60329)
RE/MAX Kelowna
604 Cawston Avenue Unit# 402
Kelowna, British Columbia
Fantastic Investment Opportunity! This bright and inviting 2-bedroom, 1-bath condo offers the perfect mix of comfort and location in the heart of downtown Kelowna. Enjoy the convenience of underground parking, extra storage right next to the unit, and secure bike storage. Take in the sunshine on your private balcony or head up to the spacious rooftop patio. With beaches, bike paths, and all of downtown just steps away, this is urban living at its best! (id:60329)
Royal LePage Kelowna
765 Wayne Road
Kelowna, British Columbia
Charming single-family home with a spacious yard and endless potential—create your dream space! This 4-bedroom, 2-bathroom home in Rutland offers 2,363 sqft of living space. The main floor features a bright living room with a wood-burning fireplace, a well-maintained kitchen with updated cabinets, and a large dining area leading to a deck perfect for summer dining. Three bedrooms are on the main level, while the downstairs includes a large rec room with a second wood-burning fireplace, an additional bedroom, and a bathroom. The unfinished basement area provides ample potential for customization. Additional features include a storage room and a utility room with laundry area on the lower level. Enjoy ample parking space, including a garage with access to the lower level, and extra storage for an RV or boat. The large backyard has mature trees, a storage shed, and a stamped cement patio with a hot tub. This home offers excellent opportunity for those looking to make it their own. (id:60329)
RE/MAX Kelowna
15902 Prairie Valley Road
Summerland, British Columbia
5-acre property offers views of Prairie Valley and has trails nearby. The farmhouse features 5 bedrooms and two kitchens. The original farmhouse includes a covered front porch. The main level comprises a living room, kitchen, full bathroom, laundry room, and bedroom. Upstairs has 2 additional bedrooms, while the basement provides storage space and additional crawlspace. Back on the main level through the double arched custom wood doors, there are 2 more bedrooms, a bathroom, a living room with a stone wood-burning fireplace, the additional kitchen, French doors to the deck, and access to the side covered patio. The property is equipped for horses with multiple paddocks, a riding ring, an agility area, and several stables with power and water. The ""Red Barn Ranch"" can generate income through horse boarding (current boarders in place) and includes a building known as ""The Boot"" which can host events and parties. The property is within the town limits and provides access to Crown land and riding areas. It is located near Rodeo Grounds, Trans Canada Trail, and within riding distance to wineries and cideries. Contact today for a viewing. All measurements are taken from iGuide. (id:60329)
RE/MAX Orchard Country
10114 Prairie Valley Road
Summerland, British Columbia
Nestled on a generous corner lot, this charming mid-century modern home offers a unique blend of classic design and modern potential. Boasting two spacious bedrooms and two well-appointed bathrooms, this property presents a fantastic opportunity for both living and investment. Upon entering, you'll immediately appreciate the open, airy feel that defines the mid-century modern aesthetic. The clean lines, large windows, and natural light create a warm and inviting atmosphere. The thoughtful floor plan seamlessly connects the living spaces, offering a perfect setting for entertaining or relaxing in style. The two bedrooms are bright and comfortable, with ample closet space and plenty of room to customize. The main bathroom retains it's vintage charm, with original fixtures that offer a timeless appeal, or the potential to upgrade and make them your own. What truly sets this home apart is the expansive corner lot it sits on. With plenty of outdoor space, there's room for expansion, making it ideal for those looking to capitalize on future growth. Whether you're looking to update the existing home to your personal taste or explore the development potential of the lot, the possibilities are endless. Located in a desirable neighborhood, home is close to local amenities, schools, parks, and easy access to recreation. Whether you're a first-time homebuyer, an investor this property offers incredible value and potential in a prime location. Schedule your private tour today! (id:60329)
Summerland Realty Ltd.
137 Mcgill Road Unit# 20
Kamloops, British Columbia
Panoramic views from the living room, bedrooms and covered deck from this well maintained 2 bedroom/1 bath home. Updated kitchen, new dishwasher and hot water tank. Convenient Lower Sahali location within walking distance and close to RIH, TRU, restaurants, shopping, services and recreation plus walking, cycling and hiking trails. Complex offers community gardens, gated court, nice landscaping and 2 parking spots (1 covered). Pets allowed with restrictions. (id:60329)
RE/MAX Real Estate (Kamloops)
1598 Second Avenue
Trail, British Columbia
INVESTOR ALERT! Five year lease in place with good cap rate. 3300 square foot building with central Trail location. Large automotive shop area with high ceilings, 5 bay /overhead doors (12 feet tall), 200 AMP 3-phase electrical, 3 lifts, including an alignment lift. Main floor has a reception/waiting room area and one washroom. Staircases lead to 2 separate second story levels that provide additional storage. Ample parking on site. C2 Zoning. (id:60329)
Century 21 Assurance Realty Ltd
Century 21 Assurance Realty Ltd.
7915 Hespeler Road Unit# 23
Summerland, British Columbia
Beautiful, bright three-bedroom, 3 bathroom end-unit townhome just a short walk to downtown Summerland! Park in your single car garage or outside in your stall. On the main floor enjoy the open plan living space; kitchen with stainless appliances and large island, good-sized dining area and living room with sliders onto the deck which leads down stairs to the small, fenced yard. There is also a powder room on the main for your convenience. Upstairs are three good-sized bedrooms, full 4 pc bath, new flooring and laundry. The big master bedroom features a 3 pc ensuite and walk-in closet. Downstairs you'll be pleasantly surprised by all of the storage available as well as a rec room for the kids or home office for you. All large hallways and room sizes! Family friendly complex. This well cared for property also comes with a Natural gas furnace and central air, no age restriction and your pets are welcome! All measurements approx. Very modest strata fees at $260.00 per month. Immediate possession available (id:60329)
2 Percent Realty Interior Inc.
1544 117 Avenue
Dawson Creek, British Columbia
This well-kept 3 bedroom, 2 bedroom, open concept Rancher on the edge of town is located in a quiet area with easy access to the bypass, recreation, and the college. Large north-facing windows in the living area let in all the indirect sunlight without the heat. The open concept kitchen/living area is great for entertaining. Inside access to the garage ensures that you don't have to go out in the cold unless you want to. (id:60329)
RE/MAX Dawson Creek Realty
308 Mctavish Road
Kelowna, British Columbia
Welcome to 308 McTavish Road — a fully remodeled, move-in ready home offering the perfect blend of modern comfort and an unbeatable location. Situated on a corner lot in desirable North Glenmore, this 3-bedroom, 2-bathroom rancher has been completely transformed inside and out. From the open-concept floor plan and tasteful contemporary finishes to the sleek new flooring throughout, every inch has been thoughtfully updated. The stunning new kitchen boasts stainless steel appliances, crisp cabinetry, and a spacious peninsula that flows seamlessly into the bright and airy living room—ideal for entertaining or cozy nights in. The expansive primary suite features a beautiful 5-piece ensuite and generous closet space. Two additional bedrooms and a second full bathroom provide room for family, guests, or a dedicated home office. Outdoors, enjoy a fully fenced backyard oasis with underground irrigation, a shed, and ample green space for pets or play. The large corner lot offers tons of parking, including space for an RV, and easy access to trails, parks, schools, and Glenmore’s popular amenities. Plus, you're just minutes to the airport, UBCO, downtown, and Lake Country’s wineries. With **geothermal heating**, **hot water on demand**, and modern systems throughout — this home is a rare opportunity in one of Kelowna’s most convenient and family-friendly neighborhoods. (id:60329)
Royal LePage Kelowna
1025 & 1033/1035 Laurier Avenue
Kelowna, British Columbia
Land Assembly in Downwtown Kelowna! Prime Development Opportunity – Central Location! Close to urban transit corridor, on sewer, and in quiet setting hidden within the urban bustle! This prime holding property is a rare two-lot land assembly offering incredible potential in a sought-after central location. With approximately 125 feet of frontage on Laurier Avenue and a total of 16,590 sq ft (0.38 acres) across two titles, this site presents an excellent opportunity for future development. Currently zoned MF1, the land aligns with the 2040 Official Community Plan, designating it as Core Neighbourhood (C-NHD Urban Core) – a future land use supporting medium-density apartment housing. The properties include a 1944-built single-family 6 bedroom home and a 1991-built full 6 bedroom duplex, both with long-term tenants in place, generating holding income while planning your project. Buyers are advised to perform their own due diligence to confirm zoning and development potential. Note: Property taxes, lot size, and finished floor area reflect the combined totals of both parcels. (id:60329)
Royal LePage Kelowna
355 Mccarren Avenue
Kelowna, British Columbia
Thoughtfully arranged for multigenerational or shared living, this 4 bed, 3 bath home in Kettle Valley offers flexibility, privacy, and recent updates throughout. The main level features 9’ ceilings, a bright open layout, and a large front deck with lake views, gas hookup, and retractable awning. The kitchen has refinished cabinets, island seating, stainless steel appliances, and a built-in desk. The spacious primary bedroom includes a walk-through closet and ensuite with updated lighting. A second bedroom, full bath, and mudroom with laundry complete the upper floor. The lower level—with separate entry—offers 2 bedrooms, a full bath, and a spacious living area with wet bar, its own laundry, and gas fireplace. The yard is fully enclosed, leveled, and landscaped with a stone patio and pergola. Located steps from parks, trails, Chute Lake Elementary, and village shops. Quick possession available. Garage includes workbench and storage. 4 parking spots + street parking. (id:60329)
RE/MAX Kelowna
624 Armour Crescent
Kelowna, British Columbia
Renovated from top to bottom, this open-concept 3-bed, 2-bath home sits in a quiet cul-de-sac just steps from beaches, parks, and shops. Enjoy a fully modernized interior with granite countertops, high-end appliances, marble-tiled ensuite, and a chef-style kitchen. The primary suite features a large lighted closet and spa-inspired bathroom. Outside, a professionally landscaped yard offers a private retreat with a new 2-tier deck, fire pit, flowers, ambient lighting, and a brand-new swim spa + Jacuzzi. The carport, long driveway, and detached workshop provide ample storage and parking—even for a boat. Ideal for outdoor living, with easy access to dog parks, gyms, pools, schools, and so much more! Quiet, family-friendly, and walkable—this is Lower Mission living at its best! (id:60329)
RE/MAX Kelowna
Cabin #20 Hatheume Lake Resort Lot# 5835
Peachland, British Columbia
Welcome to your cozy log cabin just steps from serene Hatheume Lake! This charming 1-bed, 1-bath loft-style cabin features an open floor plan, vaulted ceilings, and stunning views. Enjoy a spacious kitchen with ample counter space, a wood-burning stove for chilly nights, and a 4-piece bath. The large deck is perfect for grilling and entertaining, with plenty of storage for all your gear. Tucked in a peaceful setting with lake and mountain views and fantastic fly fishing - ideal for a vacation getaway or quiet escape. With your ownership, you also have access to the main lodge amenities, featuring a pool table, darts, shuffleboard, and more, and boat rentals and fishing supplies are available at the store. Don't miss this opportunity to own a piece of paradise - schedule your viewing today! (id:60329)
RE/MAX Kelowna
3345 Belaire Drive
Armstrong, British Columbia
Welcome to this nicely maintained 2-bedroom home, an ideal retreat for the empty nesters or small family seeking comfort and convenience. Nestled on a spacious lot, this charming residence features a generous 12x30 covered rear patio, perfect for enjoying morning coffee or hosting gatherings with family and friends. The concrete driveway leads to a single detached garage, providing ample storage and parking space. Inside, you'll find a cozy living environment enhanced by central air conditioning, ensuring year-round comfort. The home is conveniently located near Highland Park Elementary and Armstrong Elementary, making it an excellent choice for those who may have a young child. With a variety of shopping options just minutes away, you'll enjoy the ease of access to all your daily needs. Additionally, a new hot water tank was installed in 2024, adding to the home's appeal. This property is not just a house; it's a place to create lasting memories. Don’t miss your chance to make this lovely home your own! (id:60329)
3 Percent Realty Inc.
876 Boynton Place
Kelowna, British Columbia
Welcome to 876 Boynton Place — a beautifully designed 5-bedroom, 4-bathroom custom home that perfectly combines luxury, style, and everyday comfort. Nestled in a quiet cul-de-sac, this modern residence features a bright open-concept layout, soaring ceilings, and expansive windows that flood the space with natural light and frame stunning views. The chef-inspired kitchen is a showstopper with quartz countertops, stainless steel appliances, and a large island, perfect for entertaining. The luxurious primary suite offers a spa-like ensuite with double vanity and a walk-in glass shower. Outside, enjoy your private pool, covered patio, and custom putting green, ideal for relaxing or hosting all year round. Located in one of Kelowna’s most desirable neighbourhoods, you're just minutes from parks, hiking trails, shopping, and top-rated schools. Plus, with its low-maintenance landscaping, this home is designed to let you enjoy more and worry less. (id:60329)
RE/MAX Kelowna
5230 Tallington Drive
Celista, British Columbia
Welcome to your slice of paradise in Celista on the sunny North Shore of Shuswap Lake! This 0.30-acre freehold corner lot offers ultimate flexibility: no zoning bylaws and no timeline to build! Whether you're dreaming of a year-round RV setup, cozy cabin retreat, or your custom lakeview home, this property is ready for your vision. Already in place: a new 200 amp service with panel and 50 amp RV plug, municipal water with two frost-free hydrants, and Telus fibre optic availability. A full septic system has been designed for a 3-bed, 2-bath build, recently pumped and inspected. A property survey with pins is completed. Extras include a 12x18 three-season cabin, 14x24 trailer pad/deck, 10x14 gazebo, multi-level grassed areas, and tiered Allan Block garden beds. Fresh gravel provides ample parking for trailers, toys, and guests. As part of Meadow Creek Properties (low yearly fee), enjoy private access to 1,600 ft of beachfront, 3 docks, boat launch, swim platform, day-use parking, and fire pits. You're just 2 mins to North Shuswap Elementary, 8 mins to Scotch Creek amenities and Provincial Park, and 20 mins to Talking Rock Golf Course. Live the Shuswap lifestyle… boating, hiking, ATVing, snowmobiling, skiing, and more… all from your own versatile, ready-to-go property. (id:60329)
Coldwell Banker Executives Realty
7450 Porcupine Road
Big White, British Columbia
BEST DEVELOPMENT DEAL IN BIG WHITE SKI RESORT, priced $271,000 below last accepted offer. Opportunity to develop townhomes, condos or subdivide. Ski in and ski out off Mogul track run above the lot, connecting down to the Perfection run. This is one of the last view lots near the Village core and a rare chance to build a multi-unit or mixed-use project. Surrounded by established chalets and the Moguls condo complex, the lot sits uphill with commanding views of the Monashee Mountains—just steps from restaurants, ticketing, groceries, and medical services. Ideal for a fourplex townhome project or luxury chalets, the lot comes with water and power at the lot line, with confirmed capacity for water/wastewater connections (Big White Utilities). This isn’t just a lot — it’s a great canvas in one of Canada’s most popular ski destinations, awaiting the right builder to bring a new vision to life. (id:60329)
RE/MAX Kelowna
2629 9th Avenue
Castlegar, British Columbia
Welcome to this character-filled (mid Century Modern), ranch-style family home set on a generous 0.42-acre flat lot in desirable South Castlegar. Built in 1962, this solid home offers 1,836 sq ft of versatile living space—ideal for families, gardeners, or investors.The main floor features 3 bright bedrooms, a full bathroom, and convenient main-level laundry. Downstairs, discover a fully suite-able basement with a second kitchen, full bath, spacious family/theatre room, and a separate entrance—perfect for extended family or rental potential. Enjoy scenic mountain views, excellent sun exposure, and an abundance of outdoor space including fruit trees, berry bushes, and garden-ready soil. A sunny dining nook leads to a covered patio—ideal for summer BBQs. Ample off-street parking and room for RVs or future dwellings (per new zoning bylaws) add incredible value. Classic features include stone and stucco exterior, forced air gas heat with the additional two fireplaces (wood-burning, not WETT certified), and original linoleum and carpet flooring. Located near parks, transit, schools(Kinnard Elementary), airport, and everyday amenities—this move-in ready home offers comfort, charm, and exciting development potential. A rare opportunity in a growing community! (id:60329)
Century 21 Assurance Realty Ltd.
1880 Riverside Avenue
Kelowna, British Columbia
Opportunity Knocks in Kelowna’s Most Walkable Neighborhood! Just steps off iconic Abbott Street and a short stroll to the beach, downtown restaurants, shopping, and transit, this character home is brimming with potential. While it requires restoration, the charm and unique details throughout make it a dream project for someone with vision and passion. The generous backyard offers a peaceful retreat where you can relax to the soothing sounds of Mill Creek, and there’s plenty of room for entertaining or gardening. For developers or investors, the lot may offer potential for up to four dwellings (buyer to verify with the City of Kelowna regarding development guidelines). Whether you’re looking to restore a charming home or explore future development opportunities, this location offers unbeatable walkability and lifestyle appeal in the heart of Kelowna. Don’t miss your chance! (id:60329)
Royal LePage Kelowna
12003 Kidston Road
Coldstream, British Columbia
What an amazing location! Highly sought after beautiful Coldstream property. Across from top ranked school soccer fields, short walk to park, baseball field and huge dog park, and a flat very short walk to the amazing Kalamalka Lake beaches! Home has 4 bedrooms - could be 5, 2 full bathrooms with option to have the full house as one OR an already newly built fantastic 1 bedroom fully self contained in law suite. Large addition done in 2009, including master bedroom with huge walk in closet and heated workshop space below. Character home with vaulted ceiling in living room, big kitchen, french doors to large newly renovated deck over looking private gentle sloped huge back yard! Lots of improvements done already including brand new heat pump and furnace! Come have a look today! (id:60329)
Royal LePage Downtown Realty
140 Fish Lake Road
Summerland, British Columbia
Country living just 10 minutes from town! Don't miss this opportunity to secure a private 1-acre piece of property in rural Summerland; this 2 bedroom plus den manufactured home has been well maintained and updated with fresh paint and new vinyl plank flooring. No pad rental fees here, you get the benefit of freehold land along with space to grow. The yard is flat and fenced and has many useful outbuildings, amazing garden spaces including perennial garden beds and veggie garden, and its own creek! Plenty of room for parking your boat, RV and vehicles, this is an excellent holding property and also completely move-in ready as is. The school bus route runs past the home and roads are well maintained so you can enjoy the benefits of country life without sacrificing proximity to amenities. Tenanted until August 15. Please contact your preferred agent to book your private viewing. (id:60329)
Royal LePage Parkside Rlty Sml
845 Richter Street
Kelowna, British Columbia
Beautiful family home or future redevelopment! Bright open great room concept; fantastic renovations with care and consideration to detail both inside and out; this 5 bed; 2 bath updated home is very easy to suite; private fenced backyard; this wonderful super central North end home is located a short distance from so much that Kelowna has to offer. Knox mountain park, fine beaches, shopping, restaurants, and amenities just a short distance away. (id:60329)
Royal LePage Kelowna
Lot 2 41 Highway
Grand Forks, British Columbia
New 40 GPM well + new septic in place. Build ready property is .88 acre + is in the desirable west side of the Grand Forks valley. Beautiful building site with endless opportunities. Build your dream home or a modest dwelling. Modular homes are an option. 10 x 10 outbuilding in place. Power and gas are available. (id:60329)
Grand Forks Realty Ltd
221 Sandpiper Crescent
Penticton, British Columbia
Welcome to your dream home in the prestigious Red Wing Resort, a secure 40+ gated community offering serene lakeshore living in Penticton. This meticulously maintained rancher features 2 spacious bedrooms, 2 full bathrooms, and an additional versatile room perfect as a guest bedroom, office, or den. The open-concept layout is bathed in natural light, enhanced by skylights that create a warm and inviting atmosphere. The recently updated kitchen boasts beautiful quartz countertops and new cabinets, blending style with functionality. Dine-in Kitchen, Full Dining Room, Private Patio, LARGE BACK YARD for entertaining or relaxing, enjoying a peaceful morning coffee. The cozy living room features a gas fireplace, perfect for relaxing during cooler months, while the primary bedroom offers a walk-through closet and a well-appointed ensuite. Additional conveniences include in-home laundry facilities and an attached one-car garage with a sturdy workbench, providing practical space for projects or hobbies. Red Wing Resort enhances your lifestyle with amenities such as a beachfront clubhouse on Okanagan Lake, private beach access, RV storage, and a dock. The community is pet-friendly (with approval) and allows long-term rentals, offering flexibility to suit your needs. With a pre-paid lease until 2036 and affordable monthly HOA fees of $250, this home is an incredible opportunity to embrace the Okanagan lifestyle in comfort and convenience. Your Paradice found! Measurements approximate. (id:60329)
Exp Realty
3008 26 Street
Vernon, British Columbia
Opportunity abounds for the savvy investor in the well located, low maintenance investment property. New multi use zoning allows for abundant mixed use including residential density. Home is made up of two suites. Main floor front is a 2 two bedroom 1 bath unit occupied by a good long term tenant who would like to stay. Larger 3 bdrm suite is accessed from the main floor at the back with the living room, kitchen and a full bath located on the main. Upstairs are the 3 bedrooms and a second full bath. This home has been very well maintained by the current owners with lots of updating including a new roof, hot water tank and furnace all done in the last three years. Other updates include bathroom renovations, a new main sewer line from the road and newer windows upstairs. Laundry is shared an accessed from the outside. The parking is amazing with 4 large spots at back of home plus street parking out front. Side and back lane access is a bonus. Great location in lower East Hill, kitty corner from back of Vernon Court House and an easy walk to downtown! (id:60329)
Royal LePage Downtown Realty
717-715 Josephine Street
Nelson, British Columbia
LOCATION! LOCATION! LOCATION! Endless possibilities await with this beautifully maintained and newly upgraded Duplex, ideally located just steps from downtown Nelson. This charming side-by-side property offers exceptional versatility, whether you're seeking a multigenerational home, investment opportunity, or a creative live-work space. Each side of the duplex is incredibly spacious, with the downtown-facing unit (Unit 715) featuring a fully finished 3-bedroom, 2-bathroom layout. It boasts stunning original hardwood flooring throughout much of the main living area, deep wood accents, classic wainscoting, high ceilings, and a timeless heritage exterior that will melt your heart. The uphill unit currently operates as a woodworking studio on the main level, complete with a convenient half bath. Upstairs, a newly started suite is taking shape with 1 bedroom, a den, and 2 bathrooms (unfinished), offering a fresh canvas for customization. This unit also includes a large attic space perfect for a studio or additional room. Both units enjoy private basement entries with ample storage space. Extensive upgrades across the property include updated electrical and plumbing, new insulation, some new windows, and a new furnace, ensuring comfort and efficiency, new back deck & even new landscaping. Outdoors, you'll find a serene back patio shaded by a mature maple tree—ideal for summer relaxation—and off-street back parking accessed via the alley. The generous backyard placed on a 52x100' lot also offers exciting potential for a future laneway or carriage home. This unique and versatile property truly combines classic charm with modern updates in an unbeatable central location. (id:60329)
RE/MAX Four Seasons (Nelson)
3462 Hilltown Close
Kelowna, British Columbia
Brand-new, custom home in McKinley Beach’s sought-after second phase, located at the end of a quiet cul-de-sac and just steps from the new amenity centre. This 5-bedroom, 5-bathroom home includes a legal 1-bedroom suite with separate entrance, parking, patio, electrical meter, and extra soundproofing; ideal for multigenerational living or rental income. The bright main floor features hardwood throughout, soaring ceilings, a 3-sided electric fireplace, upgraded lighting, a chef’s kitchen with quartz counters and walk-in pantry, and access to a gas BBQ hookup on the deck. A dedicated office adds convenience for work-from-home lifestyles. Upstairs offers 3 bedrooms, including a luxurious primary with heated floors, freestanding tub, and dual rain shower. The walkout lower level is designed for both entertainment and functionality and includes 9’ ceilings, a rec room with fireplace, wet bar, guest bed/bath, and a pre-wired patio for a hot tub. Additional highlights: zoned HVAC with HRV and central humidifier, Navien on-demand water, central vacuum, security system with cameras, auto lighting in 3 baths, 8’ doors, security system and a fully irrigated, low-maintenance yard. Across from the McKinley Beach Amenity Centre with indoor pool, gym, tennis courts, and just a short walk to the lake, beach, marina, and future winery. Embrace elevated living in this thoughtfully designed, move-in ready home in one of Kelowna’s most vibrant lakefront communities. (id:60329)
RE/MAX Kelowna
3321 Vineyard View Drive
West Kelowna, British Columbia
WINE, VIEWS & LUXURY LIVING in this 5-Bedroom, 6-bathroom elegant West Kelowna estate with pool. Enjoy over 4,600 sqft of relaxed luxury, with incredible unobstructed views of Okanagan Lake and the iconic Mission Hill Winery tower. Inside, beamwork, wide-plank hardwood floors, and tumbled limestone tile lead the way to the sun-drenched great room with soaring ceilings, custom built-in bookshelves, and one of two fireplaces. The chef’s kitchen is a showstopper with Thermador and Bosch appliances, granite countertops, and a walk-in pantry. Designed for flexibility, the main floor also includes a separate family room with wet bar. Upstairs, the spacious primary suite is a private retreat with a spa-inspired ensuite featuring a stand-alone tub, oversized glass shower, and custom walk-in closet.Three more bedrooms, one with ensuite, and a flexible bonus room complete the upper level. Built with lasting quality, this home features a Navien hot water system, triple car epoxy garage, and refined craftsmanship. The professionally landscaped, private yard backs onto green space. Plus a solar-heated pool with a brand-new automatic cover sets the stage for unforgettable summer days. Entertain beneath a custom-built gazebo or lounge on the expansive covered and uncovered patios.Located just minutes from schools, beaches, golf courses, the West Kelowna Wine Trail, and shopping. Whether you're hosting or relaxing, this property offers the best of Okanagan living. (id:60329)
RE/MAX Kelowna
317 Arab Road
Kelowna, British Columbia
Charming 6-bedroom, 4-bathroom home in the desirable Sol Terra Ranch community—just minutes from UBCO, the airport, Aberdeen Hall, and all amenities. This home features stainless steel appliances, a spacious layout, and a large legal 2-bedroom suite with the option to expand into a 3-bedroom, 2-bathroom suite or potentially create two separate suites (buyer to confirm with city). Perfect for multigenerational living or strong rental income. Enjoy a large, fully fenced yard ideal for kids, pets, or entertaining, plus ample parking for multiple vehicles, RVs, or toys. A smart, flexible investment in a growing area! (id:60329)
Coldwell Banker Horizon Realty
2374 Parkcrest Avenue
Kamloops, British Columbia
Beautifully Situated Brocklehurst Rancher This charming home features an open-concept design with a modern, updated kitchen that boasts newer cabinets a spacious island, new counter tops and newer appliances - perfect for entertaining. The expansive living room includes a cozy gas fireplace, creating a warm and inviting atmosphere. With two main-level bedrooms,and one down plus a fully self-contained one-bedroom suite in the basement, there's room for everyone. Updated bathrooms. Enjoy summer to the fullest with a private inground pool, covered patio, and a pool shed. Additional perks include a heated single-car garage and great curb appeal in a sought-after neighborhood. All measurements are approximate. Please call today for more information or to view. (id:60329)
Royal LePage Westwin Realty
2595 Catherine Place Unit# 15
Armstrong, British Columbia
One of the most sought after adult living in Armstrong. This 2bdr 2 barh home won’t last long featuring an eat-in kitchen, lots of cupboards, moveable island for the chef of the house. Family room off the kitchen with a gas fireplace for this cold winter nights. For the family who likes to entertain there is formal dining room and living room. Primary bedroom offers walk -in closet, ensuite with jetted tub to relax. Patio offer to gazebos for your outdoor entertaining. Double garage has lots of cupboards for storage . The complex offers RV parking and bonus access to golf course. Just move in and enjoy this easy maintenance yard. (id:60329)
Royal LePage Downtown Realty
2462 Castlestone Drive
Invermere, British Columbia
This residence boasts a distinctive post-and-beam design, offering both beauty and individuality rarely found in conventional homes. The expansive, covered front deck provides an ideal setting for entertaining guests while enjoying panoramic views of the Rocky Mountains. Designed as an exceptional mountain retreat, the home emphasizes comfort, connectivity, and versatility. Features include soaring vaulted ceilings, elegant hardwood flooring, a chef-inspired kitchen equipped with granite countertops, stainless appliances, and a large island. The main floor’s open layout seamlessly transitions into a great room highlighted by a striking stone fireplace, creating an inviting space for family gatherings or relaxed evenings. The loft level presents a dedicated landing suitable for a sunlit home office or creative workspace, leading to a tranquil primary suite complete with vaulted ceilings and a private balcony. The spa-like, 5-piece ensuite features a jet tub promoting year-round wellness. There’s a beautiful main-floor bedroom with an ensuite. More adaptable spaces provide privacy and flexibility for family members or guests, while the lower level accommodates hobbies, fitness activities & a soothing sauna. In-floor heating and an appointed mudroom further enhance the seamless integration between indoor and outdoor living. Ideal for retirees, active families, or individuals seeking a refined balance of luxury and practicality, and all within a dynamic and picturesque community. (id:60329)
Royal LePage Rockies West
1390 Creekside Road
Kelowna, British Columbia
Discover this impeccably well maintained bi-level home that offers the perfect blend of comfort and functionality with expansive parking opportunities and an outstanding detached garage. Featuring 3 bedrooms upstairs, 2 full bathrooms and a bright, updated kitchen with solid maple cabinets, quartz countertops and stainless-steel appliances. The lower level boasts a large rec room, cozy family room, and a bedroom/office. The spacious, covered deck flows directly from your main living and provides additional access to the backyard. Outside, a huge detached garage offers incredible storage and workspace potential. Updated roof, siding, windows, doors, floors……… Centrally located in the Spring Valley area, close to all amenities, schools, parks and Mission Park Greenway. Don’t miss this move-in-ready gem that combines practicality with plenty of room for everyone! (id:60329)
RE/MAX Kelowna
7178 Brent Road N
Peachland, British Columbia
Welcome to paradise on Okanagan Lake! Nestled in a serene neighborhood in Peachland, this immaculate lakefront home offers the epitome of luxury living with unparalleled views and endless amenities. This home has been meticulously cared for and maintained, ensuring that every detail is in pristine condition. At 4300sqf, this rancher-style home with a walkout basement boasts ample space for everyone. As you step inside, you're greeted by stunning views of Okanagan Lake. The property features 90’ of pristine water frontage, complete with a private dock and beach. The outdoor space is a true haven, offering the perfect yard for adding a pool to enhance your enjoyment of the sunny Okanagan. A charming stairway leads you to a private outdoor stone fire pit area, ideal for cozy evenings under the stars with family and friends. Step down to your own private beach, where you can unwind on the beach. The property also features a massive garage with new epoxy floors, providing ample storage space for all your water toys, vehicles, and outdoor gear. Whether you're seeking a tranquil retreat or an entertainer's paradise, this lakefront gem offers the perfect blend of luxury, comfort, and natural beauty in a peaceful, quiet neighborhood. See added links for more property details and upgrades. Minutes to down town Peachland, 20 min to West Kelowna, 30 min to downtown Kelowna, 25 min to Penticton. Interior fully painted this summer!! (id:60329)
Exp Realty (Kelowna)
12121 8 Street
Dawson Creek, British Columbia
Great Location!!! 1.88 Acres located on busy corner of Hwy2 and Dangerous Goods Route. Building is 7500sqft with 4000 on main 3500 upper and 3900 sq ft of storage in the basement. Building has been renovated, updated mechanical, hot water on demand, air conditioning, furnaces up and down, commercial vinyl plank flooring on the main, Upper level totally redone, kitchen, two renovated bathrooms, security/alarm system, newer sound system, and 400amp 3 phase power. Includes items like pool table, washer and dryer, tables and chairs (upper floor seats 80) plus more!! Included in sale, liquor and cannabis license. Call for more info. (id:60329)
RE/MAX Dawson Creek Realty
415 Commonwealth Rd. Road Unit# 277 Lot# 277
Kelowna, British Columbia
LAKEFRONT Park Model designated site, approx. 3078 sq ft with 50amp service, must see the back yard oasis, everything new and revamped for entertaining, gorgeous outdoor kitchen on a new deck and privacy fencing, beautiful new Gazebo on another new deck looking out onto the lake, grab your canoe and head onto the Lake. INCLUDED: outdoor kitchen, Gazebo, golf cart, 2 sheds, 2 kayaks. paddle boat and all Patio Furniture. Park your Rig and enjoy! Lease until 2035 with an option to purchase an extension to 2046.No pad rent. No Strata Fee. No Park Approval. No Property Transfer Tax in this resort style living, indoor/outdoor pools, Golf, community center. 2 Pets allowed, no size restriction. VIEWING WITH APPOINTMENT ONLY (id:60329)
Royal LePage Kelowna
966 Mt Bulman Drive
Vernon, British Columbia
Bright & Spacious Middleton Ridge Home with Stunning Views! Welcome to this beautifully maintained 4-bedroom, 3-bathroom home in sought-after Middleton Mountain. With a bright, open floor plan, vaulted ceilings, and breathtaking city and mountain views from your covered deck, this home is a must-see. The large island kitchen offers ample counter space, while the dining and living areas flow effortlessly to the deck—perfect for relaxing or entertaining guests while taking in the scenery. Four full bedrooms include a spacious upper-level room ideal as a guest suite, office, or playroom. The fully finished walkout basement features a huge games room (pool table included!), a large bedroom, and a separate entrance, offering great suite potential—convert the entire space into an income-generating rental or create a shared living arrangement while maintaining access to part of the lower level. Outside, enjoy a private, fenced backyard with a lush garden, mature fruit trees, and grapevines—ideal for relaxing, entertaining, or cultivating your green thumb. A 6'9"" x 8'9"" shed provides extra storage, while additional parking beside the garage offers space for an RV, boat, or other recreational vehicles. Located in a fantastic neighborhood just minutes from parks, schools, shopping, and the stunning shores of Kalamalka Lake, this home offers the perfect balance of comfort, convenience, and breathtaking views. Don't miss this opportunity—schedule your private showing today (id:60329)
Coldwell Banker Executives Realty
