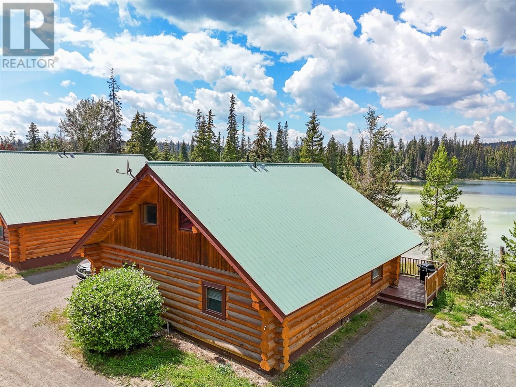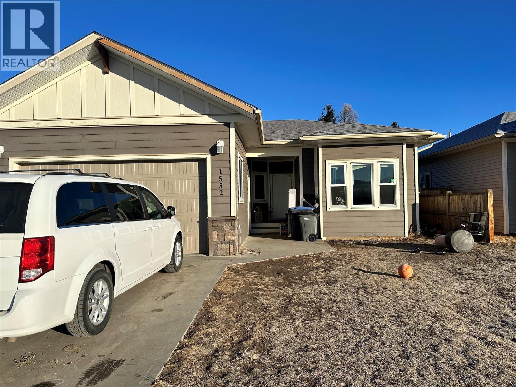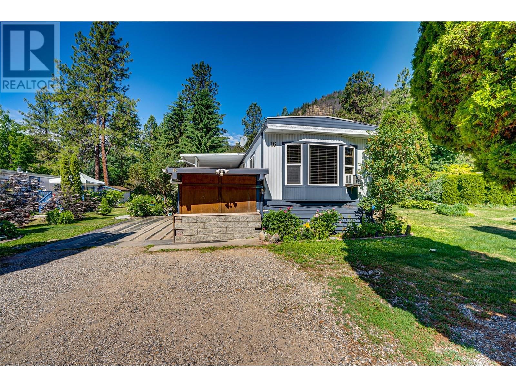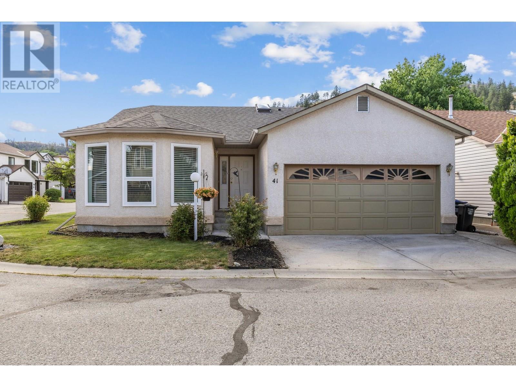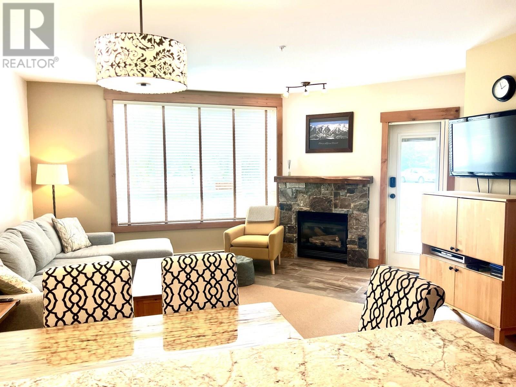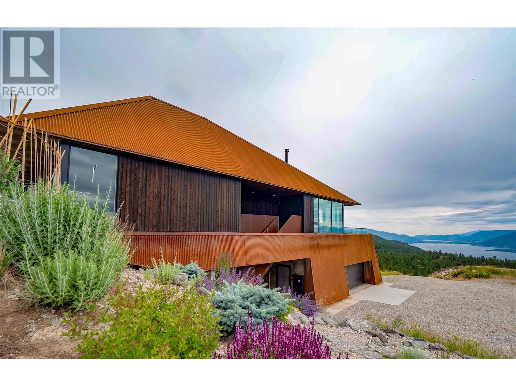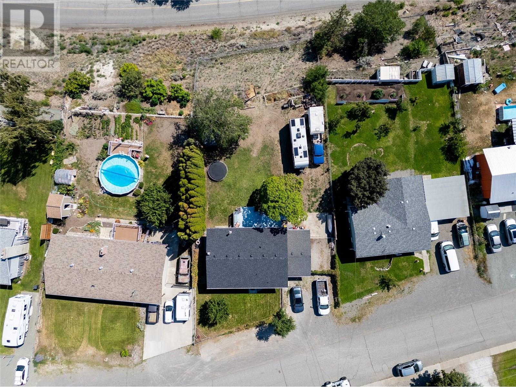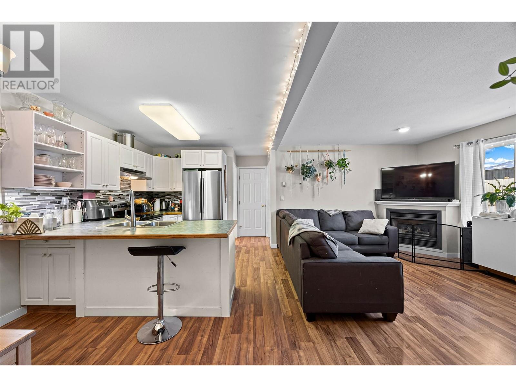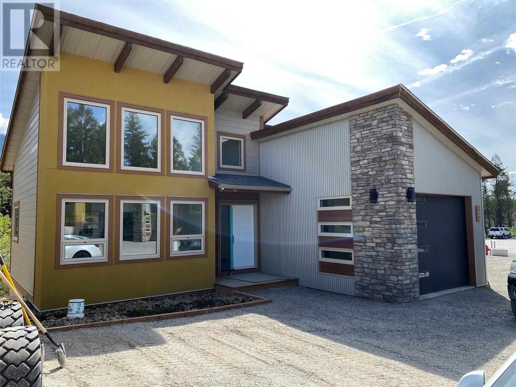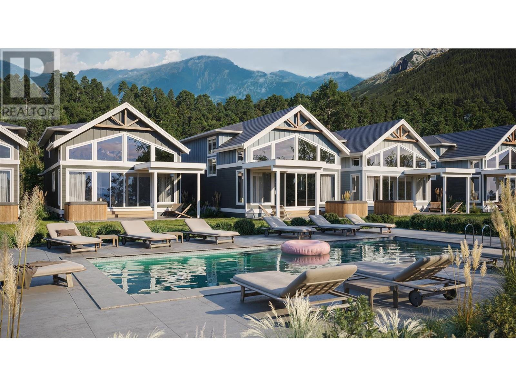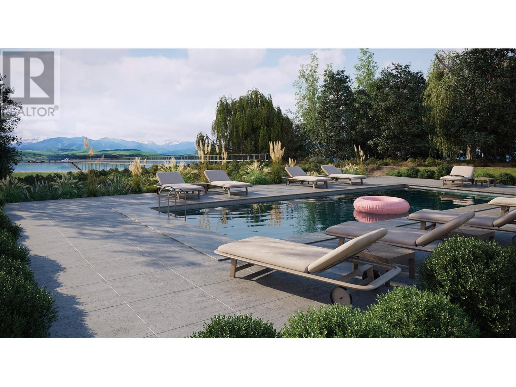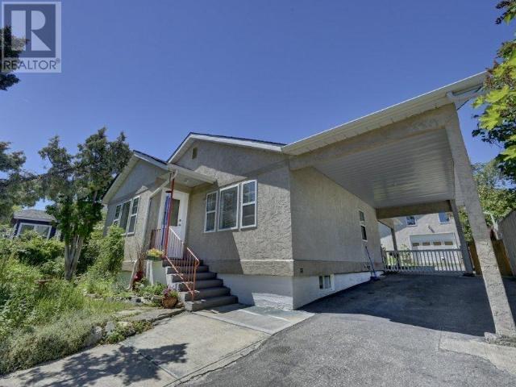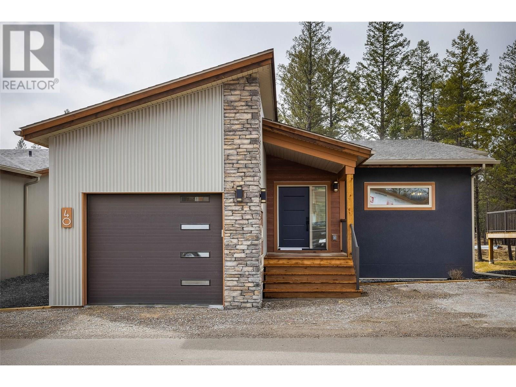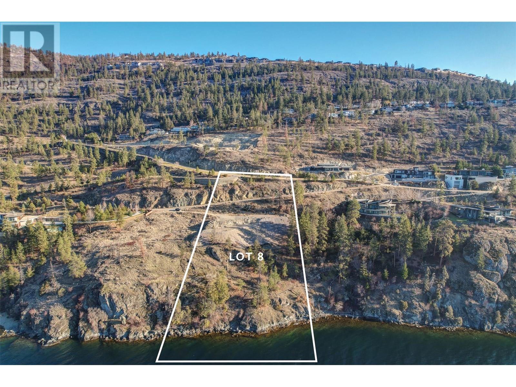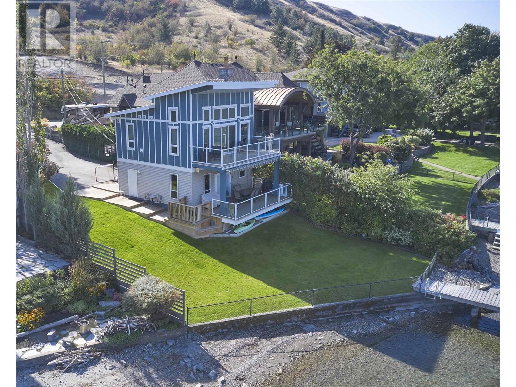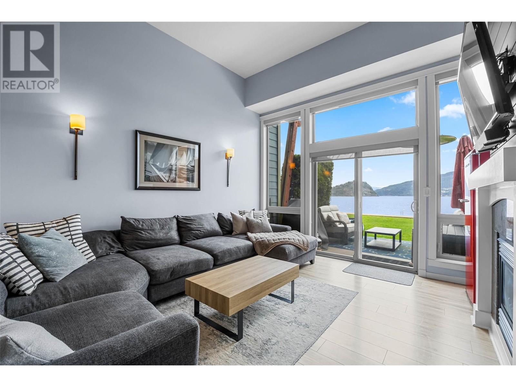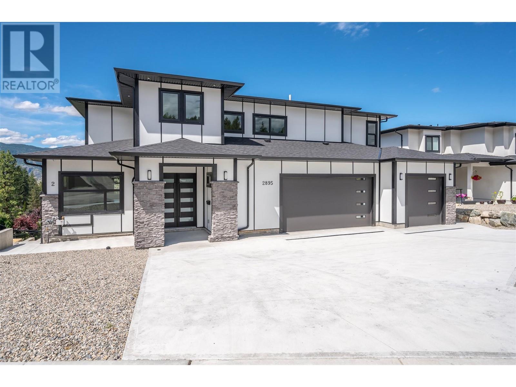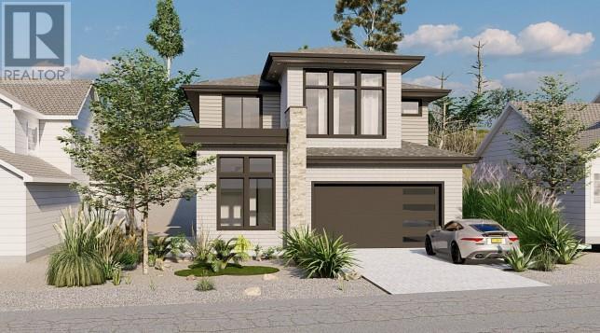5485 Lac Le Jeune Road Unit# 7
Kamloops, British Columbia
Discover the ultimate retreat at this freshly updated, fully furnished, turn-key 1/2 duplex in All Season Cabins at Lac Le Jeune-perfectly positioned with stunning views of Cowan Pond. Relax on the deck, take a short walk to the waterfront for swimming, canoeing, or kayaking, and enjoy skating in winter. Enjoy Nordic skiing at nearby Stake Lake, fish at Walloper Lake or Lac Le Jeune, and unwind at the Evergreen Bistro & Bar. Just a short drive to Kamloops and Logan Lake, this turn-key unit features 3+ beds, office space, a community fire pit, an indoor pool, and a games room. Includes its own booking site and social media pages. Pets and short-term rentals are allowed. Generate great rental income while enjoying your personal getaway! (id:60329)
Advantage Property Management
1532 117 Avenue
Dawson Creek, British Columbia
Perfect family home on the edge of town! The floor plan of this 3 bedroom, 2 bathroom, home with an attached garage separates the bedrooms from the living area, while keeping kids' bedrooms close to the Master. Large windows throughout lets the light in and gives a great visual into the fenced back yard. The entryway is wide with a large closet and provides straight access into the kitchen with your grocery haul while the laundry room with a wash sink keeps laundry out of the main areas. (id:60329)
RE/MAX Dawson Creek Realty
1255 Raymer Avenue Unit# 567
Kelowna, British Columbia
Welcome to Sunrise Village — Where Lifestyle Meets Comfort in Kelowna’s Premier 45+ Community! Step into this beautifully fully renovated 3-bedroom, 2-bath home featuring one of the most desirable floorplans in the community. Thoughtfully redesigned with no expense spared, this residence blends modern elegance with everyday functionality. From stylish flooring and updated lighting to a contemporary kitchen, every detail has been meticulously curated.Soaring skylights fill the space with natural light, creating a warm and inviting atmosphere throughout the home. Enjoy a quiet and peaceful setting that backs onto nature, complete with a private patio perfect for morning coffee or evening relaxation. The home also features a spacious 2-car garage—ideal for storage, hobbies, or simply keeping your vehicles out of the elements. Located in a prime spot within Sunrise Village, you’re close to walking paths while still enjoying tranquility away from traffic. Residents enjoy exceptional amenities, including an outdoor pool, a vibrant community center, and a warm, social atmosphere. This is more than just a home — it’s a lifestyle. Don’t miss this rare opportunity to own a turn-key property in one of Kelowna’s most sought-after 45+ communities! (id:60329)
Real Broker B.c. Ltd
12069 Westside Road Unit# 18
Vernon, British Columbia
Welcome to Unit 18 in Newport Beach Mobile Home Park, a sought-after adult community with direct access to beautiful Okanagan Lake. This well-maintained 3-bedroom, 2-bathroom home offers over 1,300 sq. ft. of comfortable living with thoughtful upgrades throughout. The bright kitchen features two skylights, ample counter space, a brand-new propane cooktop, and a pantry with convenient pull-out drawers. The spacious living room boasts easy-care laminate flooring, while the primary bedroom includes a walk-in closet and a 4-piece ensuite with a relaxing jetted tub. A dedicated laundry room includes extra storage and a utility sink. Additional highlights include a 4-year-old furnace for efficient heating/cooling, a metal roof recently re-nailed, two storage sheds, a greenhouse, and a 28' x 14' insulated crawl space. The large, park-like lot features raised garden beds and vibrant flower beds—perfect for gardening enthusiasts. Enjoy outdoor living on the expansive covered deck. Pet-friendly with park approval (1 dog under 20"" or 1 indoor cat). Pad rent includes water, sewer, garbage, recycling, and lake access. Mailboxes and a small on-site store add convenience. Just 15 minutes from town—lake life awaits! (id:60329)
RE/MAX Vernon
12069 Westside Road Unit# 16
Vernon, British Columbia
Affordable Okanagan retirement awaits! Fantastic 3 bed/den, 2 bath home in beautiful 55+ community of Newport Beach. The large oversized lot is a gardener's paradise - well established landscaping, thoughtfully designed gardens featuring many different varieties of flowers/shrubs and trees. Raised vegetable beds, multiple garden sheds/greenhouse. The nicely updated home features an expansive covered deck, perfect for entertaining. Open concept living, dining and kitchen with stainless steel appliances and eating bar. Small den/bedroom/storage room offers flex space. The large primary bedroom features access to a private covered deck with hot tub featuring automatic cover. Large bathroom featuring high countertops and oversized shower service the primary bedroom. Off of the primary bed is the 2nd bedroom/office - great space suitable for a variety of uses. The 3rd bedroom is located at the back of the home and features separate entrance onto private covered back porch and separate ensuite - perfect for guests. Small attached workshop. Newport Beach is located on the shores of Okanagan Lake - amenities include marina access/boat launch (free for residents to use), beach access and seasonal boat moorage (subject to availability). Come check out this peaceful Okanagan oasis. Located approximately 18 minutes from Downtown Vernon. (id:60329)
RE/MAX Vernon
555 Glenmeadows Road Unit# 41
Kelowna, British Columbia
Welcome Home! Ideal for First-Time Buyers! This beautifully maintained 2-bedroom, 2-bathroom freehold home offers 1,388 sq. ft. of comfortable living space, plus an enclosed sunroom—perfect for year-round enjoyment. Thoughtfully updated and move-in ready, this home combines functionality with modern style. The spacious primary suite easily accommodates a king-sized bed with room to spare for additional furniture. A walk-through double closet offers ample storage, and the 4-piece ensuite adds a touch of everyday luxury. The second bedroom is outfitted with a Murphy bed, making it a versatile space for guests or a home office—ideal for today’s flexible lifestyle. The recently renovated kitchen (2023) features sleek quartz countertops, generous cabinetry, and a large island with seating for two. The open-concept layout flows seamlessly into the living and dining areas, creating an inviting space for entertaining or relaxing at home. Parking is a breeze with a double garage, space for one vehicle in front, plus an additional stall along the side. Major updates have already been completed: windows (2018), roof (11 years old), furnace and A/C (2019), and hot water tank (2025). Low strata fees of just $145/month cover sewer, water, and snow removal—offering peace of mind and exceptional value. This is the home you've been waiting for. Schedule your showing today! (id:60329)
RE/MAX Kelowna
4559 Timberline Crescent Unit# 411
Fernie, British Columbia
This beautifully updated ground-floor unit in King Fir Lodge offers the perfect mountain getaway or investment opportunity. Featuring a functional layout with 1 bedroom and 1 bathroom, this condo includes numerous upgrades: furniture, lighting, countertops, extended kitchen cabinets, screen door, fireplace mantel, heated flooring by the fireplace, and remote-controlled heating. Enjoy the convenience of ground-level access—ideal for your pet, gear, and groceries. Located just a short walk to the lifts which gives you easy access to skiing and snowboarding in the winter, plus hiking and biking trails in the summer. Only an 8-minute drive to downtown Fernie, where you'll find fantastic restaurants, shops, and all the charm of this vibrant mountain town. Whether you're looking for a weekend escape, a rental property, or a cozy full-time home, this turnkey condo is for you. No GST! Contact your agent and book your showing today. (id:60329)
Exp Realty (Fernie)
7080 Glenfir Road Lot# Lot 9
Naramata, British Columbia
Set high above the valley floor, where eagles glide and panoramic views unfold to the distant horizon, lies a private sanctuary seamlessly integrated into the rugged terrain. Carved into rocky outcrops and overlooking sweeping lake vistas, this extraordinary residence offers a rare harmony between natural majesty and architectural brilliance. Even the sky seems bigger and bolder up here! Just beyond Naramata, you ascend the winding road towards Chute Lake to this masterpiece, conceived and brought to life by the renowned Omar Gandhi Architects. Every detail reflects a deep reverence for the surrounding landscape. Anchored firmly into the hillside, the structure rises organically from the earth. The lower level and garage support the elevated main living spaces, where floor-to-ceiling glass and expansive sliding doors erase the boundaries between inside and out. To the south and west, uninterrupted views of the Okanagan Valley command attention, while to the north, the property is bordered by Okanagan Mountain Provincial Park. Proximity to the protected lands ensures lasting privacy and tranquility. (id:60329)
Landquest Realty Corp. (Interior)
Landquest Realty Corp (Northern)
1528 117 Avenue
Dawson Creek, British Columbia
Perfect family home on the edge of town! The floor plan of this 3 bedroom, 2 bathroom, home with an attached garage separates the bedrooms from the living area, while keeping kids' bedrooms close to the Master. Large windows throughout lets the light in and gives a great visual into the fenced back yard. The entryway is wide with a large closet and provides straight access into the kitchen with your grocery haul while the laundry room with a wash sink keeps laundry out of the main areas. (id:60329)
RE/MAX Dawson Creek Realty
207 Ash Street
Ashcroft, British Columbia
Welcome to this solid 4-bedroom, 2-bathroom home located in a great North Ashcroft neighbourhood, perfect for families with kids who walk to school. The main floor features a spacious living room with a big window that lets in tons of natural light, a separate dining area, and an updated kitchen with plenty of storage and prep space. From the dining room, step out onto your back deck—ideal for BBQs, morning coffee, or just relaxing with the view. You’ll also find three bedrooms and a full 4-piece bathroom on the main level. The basement offers even more space with a large rec room featuring a WETT-certified wood stove, a fourth bedroom, second bathroom, generous laundry room, and a bonus room that just needs a window swap and doors to become a fifth bedroom. There is a single-car garage accessible through the basement, a fully fenced yard with vehicle and trailer access through a side gate, and a two-tier deck to enjoy Ashcroft’s excellent views. Major updates include a new roof completed in June 2025, as well as a furnace, hot water tank, and central air conditioning all replaced in 2021. This is a great opportunity to get into a well-maintained home in a quiet location—book your showing today. (id:60329)
Exp Realty (Kamloops)
380 Shepherd Road Unit# 203
Chase, British Columbia
NEWLY VACANT AND MOTIVATED SELLERS! Come take a look at this updated condo! Great open floor plan with updated kitchen and stainless steel appliance, bright paint and easy to maintain flooring throughout! Conveniently located top floor for sunset views . 2 bedroom 2 bath condo within walking distance to schools, shopping and recreation facilities. Natural gas fireplace to take the chill off and electric baseboard for heating options. plenty of storage, and 5 appliances makes this 882 sqft condo very affordable for a first home or for rental investment. strata fee applies. (id:60329)
Royal LePage Westwin Realty
4926 Timber Ridge Road Unit# 46
Windermere, British Columbia
The Hideaways at Tegart Ridge – Where Every Day Feels Like a Vacation Welcome to The Hideaways at Tegart Ridge, a future-forward lakeside living experience on the stunning shores of Lake Windermere. This exclusive community redefines luxury, offering not just a vacation spot but a lifestyle. Whether for a relaxing getaway or a forever home, these brand-new, contemporary vacation residences blend modern elegance with everyday comfort. Residents enjoy private beach access and the ease of a strata-managed community. This spacious 3-bedroom, 2-bathroom model features open living space. Expansive vaulted ceilings and oversized south-facing windows flood the home with natural light, while premium finishes enhance every detail. The optional gas fireplace brings added warmth and sophistication. Built with sustainability in mind, these homes are energy efficient, saving you hundreds annually. With a minimum Step Code level 3 rating, and the potential to upgrade to level 4 with an optional heat pump, this home offers cutting-edge features and luxury. Step outside to enjoy community amenities like a sport court, bocce lanes, gardens, picnic areas, and scenic walking paths, all just steps from your door and the pristine beach. Photos, video & virtual tours in the listing are of a previously built home with similar finishes; actual finishes may vary. COMPLETE MOVE IN READY. Explore! (id:60329)
Sotheby's International Realty Canada
8200 97a Highway Unit# 4
Mara, British Columbia
50% SOLD! Share sale. 1/10 ownership of the corporation which also issues you a 100 year lease. Exclusive use of cottage, parking & boat slip. Short term rentals encouraged! Don't miss your chance to own a slice of paradise at Mara Lake! Nestled amidst lush, mature greenery these waterfront cottages are a dream come true for outdoor enthusiasts & nature lovers. Each cottage has an open floor plan, with expansive windows & luxury finishes offering a unique retreat. Inside, you'll be greeted by a spacious layout where modern design meets cozy comfort. The main floor holds a large kitchen adorned with sleek shaker cabinetry & quartz countertops, a family-sized dining room & cozy living area that opens directly to your beautifully landscaped yard. A full bathroom & bedroom, perfect for a home office or guest space, complete the main level. Upstairs, the lake views continue with two bedrooms, including a master suite with ensuite bath & full bath. An attached heated oversized, over height garage - perfect for your boat or sleds. Act early & select finishes that perfectly reflect your style. A full finishing package is available upon request. With endless activities like hiking, biking, dirt biking, quadding, snowmobiling, lake sports, sandy beaches, sport courts, boat slip & sparkling community pool, these cabins offer a year round lifestyle of adventure. Secure your spot in this exclusive community before it's too late! (id:60329)
RE/MAX Kelowna - Stone Sisters
8200 97a Highway Unit# 6
Mara, British Columbia
50% SOLD! Share sale. 1/10 ownership of the corporation which also issues you a 100 year lease. Exclusive use of cottage, parking & boat slip. Short term rentals encouraged! Don't miss your chance to own a slice of paradise at Mara Lake! Nestled amidst lush, mature greenery these waterfront cottages are a dream come true for outdoor enthusiasts & nature lovers. Each cottage has an open floor plan, with expansive windows & luxury finishes offering a unique retreat. Inside, you'll be greeted by a spacious layout where modern design meets cozy comfort. The main floor holds a large kitchen adorned with sleek shaker cabinetry & quartz countertops, a family-sized dining room & cozy living area that opens directly to your beautifully landscaped yard. A full bathroom & bedroom, perfect for a home office or guest space, complete the main level. Upstairs, the lake views continue with two bedrooms, including a master suite with ensuite bath & full bath. An attached heated oversized, over height garage - perfect for your boat or sleds. Act early & select finishes that perfectly reflect your style. A full finishing package is available upon request. With endless activities like hiking, biking, dirt biking, quadding, snowmobiling, lake sports, sandy beaches, sport courts, boat slip & sparkling community pool, these cabins offer a year round lifestyle of adventure. Secure your spot in this exclusive community before it's too late! (id:60329)
RE/MAX Kelowna - Stone Sisters
8200 97a Highway Unit# 9
Mara, British Columbia
50% SOLD! Share sale. 1/10 ownership of the corporation which also issues you a 100 year lease. Exclusive use of cottage, parking & boat slip. Short term rentals encouraged. a slice of paradise at Mara Lake! Nestled amidst lush, mature greenery these waterfront cottages are a dream come true for outdoor enthusiasts & nature lovers. Each cottage has an open floor plan, with expansive windows & luxury finishes offering a unique retreat. Inside, you'll be greeted by a spacious layout where modern design meets cozy comfort. The main floor holds a large kitchen adorned with sleek shaker cabinetry & quartz countertops, a family-sized dining room & cozy living area that opens directly to your beautifully landscaped yard. A full bathroom & bedroom, perfect for a home office or guest space, complete the main level. Upstairs, the lake views continue with two bedrooms, including a master suite with ensuite bath & full bath. An attached heated oversized, over height garage - perfect for your boat or sleds. Act early & select finishes that perfectly reflect your style. A full finishing package is available upon request. With endless activities like hiking, biking, dirt biking, quadding, snowmobiling, lake sports, sandy beaches, sport courts, boat slip & sparkling community pool, these cabins offer a year round lifestyle of adventure. Secure your spot in this exclusive community before it's too late! (id:60329)
RE/MAX Kelowna - Stone Sisters
6476 Kootenay Street
Oliver, British Columbia
Beautiful Well Kept 3 Bedroom 2 Bath 1603 sq ft home with carport and GORGEOUS LEGAL STUDIO CARRIAGE HOME! The home is gas heated with vinyl windows with a great size kitchen flowing into the dining area and living room. Basement has a separate entrance with a small kitchen, large living room, one bedroom and 3 piece bath. enjoy the private covered concrete patio, small party gazebo and the multitude of garden beds around the fenced private yard. The Amazing Beautiful Legal 777 sq ft Studio Carriage House has a yard and an alley entrance, new kitchen with tiled floor, 3 piece bath, a beautiful cedar sauna, gas radiant floor heat, stack-able laundry, super funky loft office space and storage and best of all a 31'x15' Greatroom/Living room with Bright Vaulted 14' ceilings. This Wonderful building is minimal work away from being entirely wheelchair accessible. This is a must see property. Currently tenanted and requires 24 hours notice for showings. Seller is a licensed Realtor. Tenanted, 24 hours required for showing. Main House tenant $1675 plus utilities month to month tenancy. Carriage home $1650 plus utilities with lease until June 30, 2025. Disclosure of interest in trade: one of the sellers is a real estate licensee. (id:60329)
RE/MAX Kelowna
4926 Timber Ridge Road Unit# 48
Windermere, British Columbia
Welcome to The Hideaways at Tegart Ridge, a future-forward lakeside living experience on the stunning shores of Lake Windermere. This exclusive community redefines luxury, offering not just a vacation spot but a lifestyle. Whether for a relaxing getaway or a forever home, these brand-new, contemporary vacation residences blend modern elegance with everyday comfort. Residents enjoy private beach access and the ease of a strata-managed community. This spacious 3-bedroom, 2-bathroom model features open living space. Expansive vaulted ceilings and oversized south-facing windows flood the home with natural light, while premium finishes enhance every detail. The optional gas fireplace brings added warmth and sophistication. Built with sustainability in mind, these homes are energy efficient, saving you hundreds annually. With a minimum Step Code level 3 rating, and the potential to upgrade to level 4 with an optional heat pump, this home offers cutting-edge features and luxury. Step outside to enjoy community amenities like a sport court, bocce lanes, gardens, picnic areas, and scenic walking paths, all just steps from your door and the pristine beach. Airbnb zoning approval. Photos, video & virtual tour in the listing are of a previously built home with similar finishes; actual finishes may vary. This property is under construction with fall completion date set. DRYWALL STAGE - ESTIMATE END OF SEPT COMPLETION (id:60329)
Sotheby's International Realty Canada
180 Sheerwater Court Unit# 8
Kelowna, British Columbia
Seize the opportunity to build your dream home on this rare 2.62-acre waterfront property in Sheerwater, Kelowna’s most prestigious gated community. One of the final remaining lots in this exclusive enclave, this property offers breathtaking panoramic views of Okanagan Lake, stretching both north and south, with a west-facing orientation to enjoy unforgettable Okanagan sunsets. Nestled in a 70-acre gated estate community, home to the Okanagan’s most stunning modern residences, this property provides deep-water moorage with a private boat slip and lift in Sheerwater’s exclusive marina. Extensive site preparation has been completed, with over $1.3 million invested in groundwork, permits, and rockfill, streamlining the building process for a seamless experience. Surrounded by miles of scenic walking, hiking, and biking trails, including direct access to Knox Mountain, this tranquil retreat offers the perfect balance of privacy, nature, and convenience. Located just a short drive to downtown Kelowna, UBC Okanagan, and Kelowna International Airport, this is a once-in-a-lifetime opportunity to create a luxury estate in one of the Okanagan’s most sought-after communities. (id:60329)
Unison Jane Hoffman Realty
8337 Okanagan Landing Road
Vernon, British Columbia
Welcome to your lakeshore retreat on the picturesque shores of Okanagan Lake. This fully furnished delightful 4-bedroom home is perfect for those seeking an inviting space to enjoy lake living. The open-concept layout creates a seamless flow between the living, dining, kitchen and large deck area. If desire, easily remove front bedroom to expand the kitchen & main living area. An abundance of windows allows natural light to flood the space, offering views of the lake and mountains. Wake up to the sound of gentle waves lapping against the shore and start your day with a cup of coffee on the 2nd floor deck off the main bedroom. The well-maintained yard offers ample parking and storage for the toys & a tranquil setting, where you can unwind and soak up the sun. Enjoy afternoons lounging on the deck, sipping a glass of local wine, or take a dip in the crystal-clear waters of the lake just steps from your door. Located in the Okanagan Valley, there are endless opportunities for outdoor adventures. Explore the nearby hiking & biking trails, go for a boat ride on the lake, or indulge in the region's renowned wineries and vineyards. This affordable lakeshore home is a rare find, perfect for those seeking a peaceful escape from the busy city life. Whether you're looking for a year-round residence or a vacation retreat, this property offers both realities. Don't miss your chance to own this slice of paradise and start enjoying the Okanagan lifestyle today. (id:60329)
Royal LePage Downtown Realty
1134 Pine Grove Road Unit# 2
Scotch Creek, British Columbia
For your Shuswap getaway! This lovely townhouse in Shuswap Lake Resort offers stunning views of the lake and Copper Island, making it the ideal investment opportunity in the ultimate vacation destination. The main floor is designed for effortless entertainment, with a well-appointed kitchen, dining area, sunken living room stepping out to a patio, 2pc bathroom, storage closet, and stairs down to a large storage space. On the second level, the spacious primary bedroom features a private balcony with breathtaking views of Copper Island and a 4pc ensuite bathroom, office area, 3pc bathroom, and guest bedroom. The top floor has a loft used as the third bedroom with skylights to allow for plenty of natural light, & a large balcony overlooking the beach. The furnishings and decor were thoughtfully chosen for the space, with many items included so that you can move-in & enjoy your first summer in the Shuswap. Perfectly situated to maximize the views, this townhouse has an ideal location within the resort, with a close proximity to the lake for swimming and fun with your family, but on the far side of the complex from the Provincial Park for tranquility and relaxation. The common property is beautifully maintained and includes access to the beach, a pool, hot tub, beach volleyball court, day-use dock + buoy when available (24 total), shared storage, and more. Located only a short distance from local marinas, restaurants, the Shuswap Lake Provincial Park, shopping, & golf courses! (id:60329)
Sotheby's International Realty Canada
2895 Partridge Drive
Penticton, British Columbia
Nestled in Wiltse/Valleyview neighbourhood, this extraordinary 3 storey estate combines breathtaking panoramic views with practical elegance. The main floor welcomes you with a gourmet kitchen featuring top-of-the-line appliances, a spacious dining area perfect for entertaining, and a cozy yet sophisticated living room where you can unwind and enjoy the scenery through large windows that bathe the room in natural light. The massive triple car garage enters into the spacious laundry room complete with dog wash station, adjacent to the main floor master bedroom. Ascending to the upper level, you'll find a luxurious master retreat complete with a spa-inspired ensuite bathroom, and two more well-appointed bedrooms with their own ensuite bathrooms. A standout feature of this property is the fully self-contained legal suite on the lower level. With its own private entrance, kitchen, bathroom, and bedroom, this suite provides both privacy and potential rental income, making it ideal for extended family, guests, or as a smart investment opportunity. Conveniently located near schools, parks & shopping, this home offers the perfect blend of tranquility and accessibility. Whether you're seeking a serene retreat or a sophisticated space for entertaining, this property promises to exceed expectations. Arrange your private viewing today and envision the possibilities of calling this exceptional estate your new home! (id:60329)
Royal LePage Locations West
The Agency Vancouver
1000 Lone Pine Drive
Kelowna, British Columbia
180 degree Okanagan Valley and Lake Views in Desirable Black Mountain. This 5-bedroom, 3-bathroom walk-out home offers stunning lake views, a flat driveway, and incredible outdoor living with three separate decks—perfect for entertaining or soaking in the Okanagan lifestyle. Upstairs, you'll find newer hardwood floors, a vaulted ceiling in the living room, and an open, airy feel throughout. The lower level features a bright 2-bedroom suite with a private entrance—ideal as a mortgage helper or for extended family. The third lower level offers a large rec room perfect for fun and games! Outside, enjoy a beautifully landscaped yard complete with a putting green for a touch of fun. Located just 15 minutes to downtown, the airport, golf, and more, this home has been lovingly maintained by the same owners for 23 years. A rare opportunity to own in one of Black Mountain’s most sought-after neighborhoods. (id:60329)
Chamberlain Property Group
1012 Bull Crescent
Kelowna, British Columbia
UNDER CONSTRUCTION (Estimated completion July/August 2025) Welcome to 1012 Bull Crescent – Your Dream Home in the Making! Customize to Your Taste! Here’s your opportunity to own a brand-new, 4,000 sq. ft. custom home in The Orchards, one of Kelowna’s most desirable neighborhoods. Set on a rare, premium lot that backs onto protected parkland, this property offers exceptional privacy with no rear neighbors and private gated access to scenic walking trails. Thoughtfully designed for both comfort and functionality, the main floor includes a bright open-concept kitchen, living area, and a dedicated office—ideal for those seeking single-level daily living. Upstairs, you’ll find four generously sized bedrooms, two with their own ensuite bathroom—perfect for families looking for both space and privacy. The legal 1-bedroom suite provides excellent rental income potential or space for extended family—without sacrificing your primary living area. The finished basement includes a spacious rec room for movie nights or entertaining, plus a flexible bonus room ready to suit your lifestyle. Secure this incredible home today with a flexible deposit structure and take advantage of the opportunity to choose your own finishing touches. Price plus GST!! (id:60329)
RE/MAX Kelowna
655 Academy Way Unit# Ph12 Lot# 49
Kelowna, British Columbia
This 2-bed, 2-bath condo at U7 is located in the center of the University District and is the ideal spot for student living, just a short walk from the UBCO campus and transit access. The modern, open-concept layout is perfect for shared living, featuring a functional kitchen with stainless steel appliances, a dishwasher, and a dual basin sink. The living room has sliding glass doors that open up to a private top-floor patio, perfect for relaxing and enjoying the Okanagan weather. The bright primary bedroom has two closets and an attached 4-piece ensuite with a tub, and the second bedroom down the hall has a large closet and is right beside another full bathroom. Additional highlights include vinyl plank flooring throughout for easy maintenance, in-suite laundry, and underground parking. The U7 area is rich with amenities, including restaurants, grocery stores, and more—plus it’s just minutes from YLW and less than 20 minutes from downtown Kelowna. Whether you're a parent looking for a spot for your kids, a student, or an investor seeking rental income, this condo is a fantastic choice. (id:60329)
RE/MAX Kelowna
