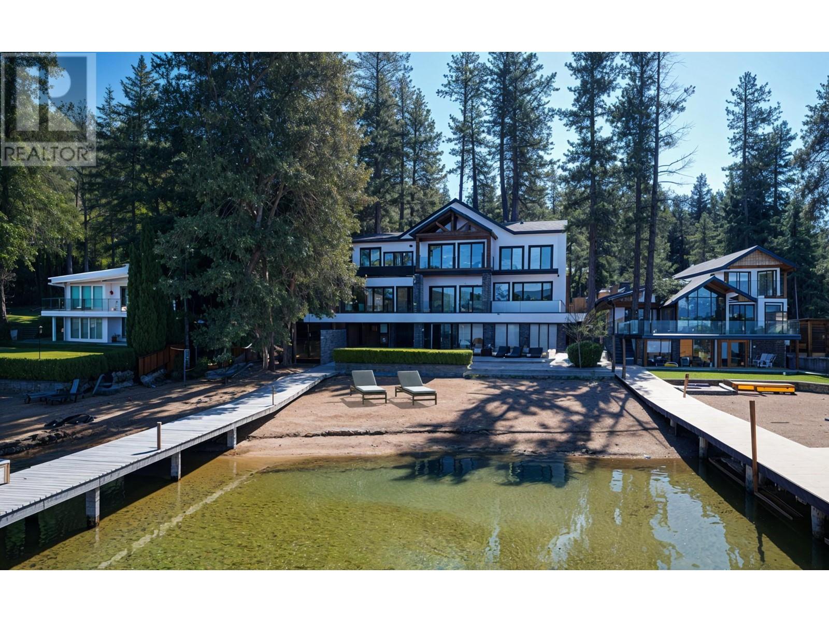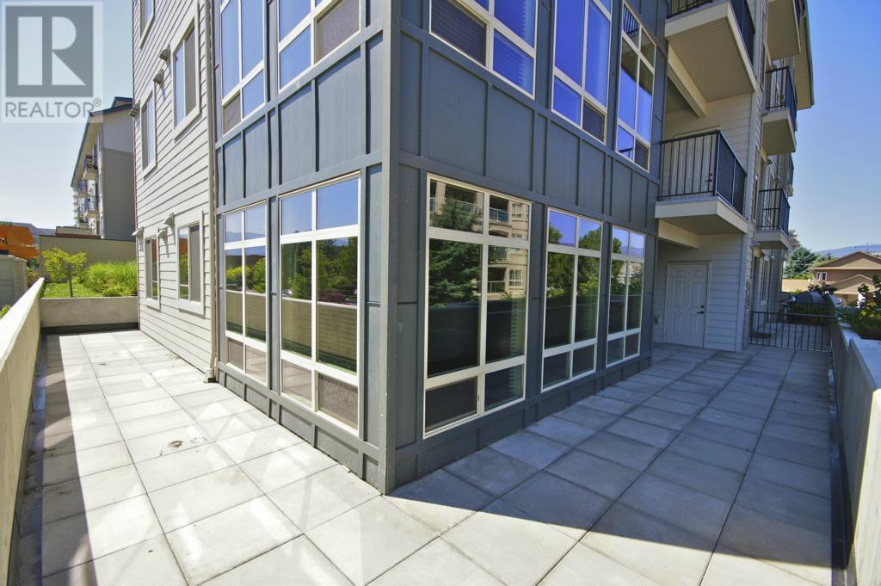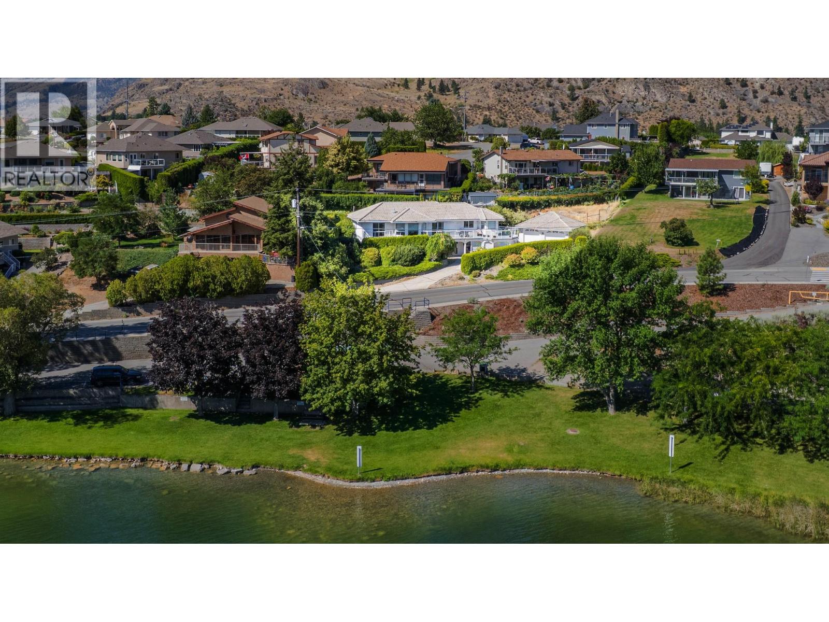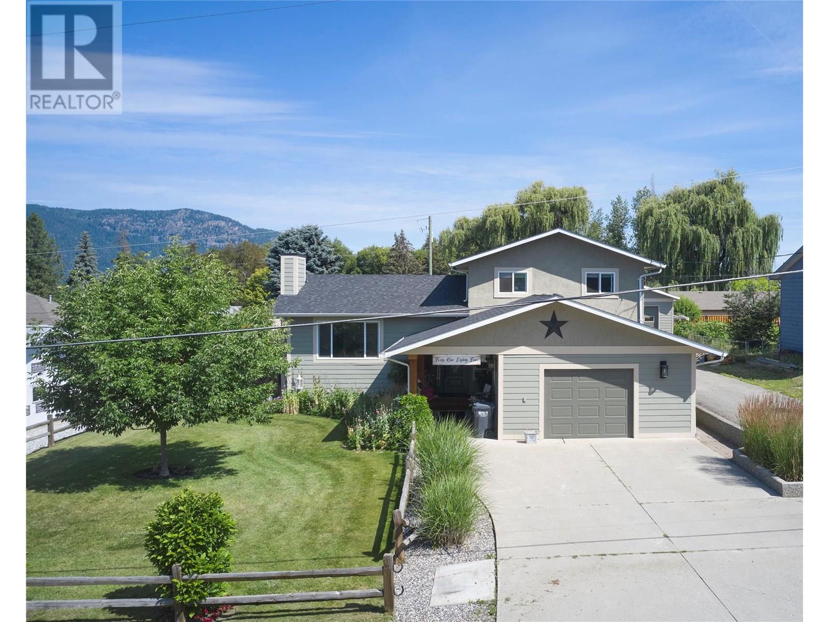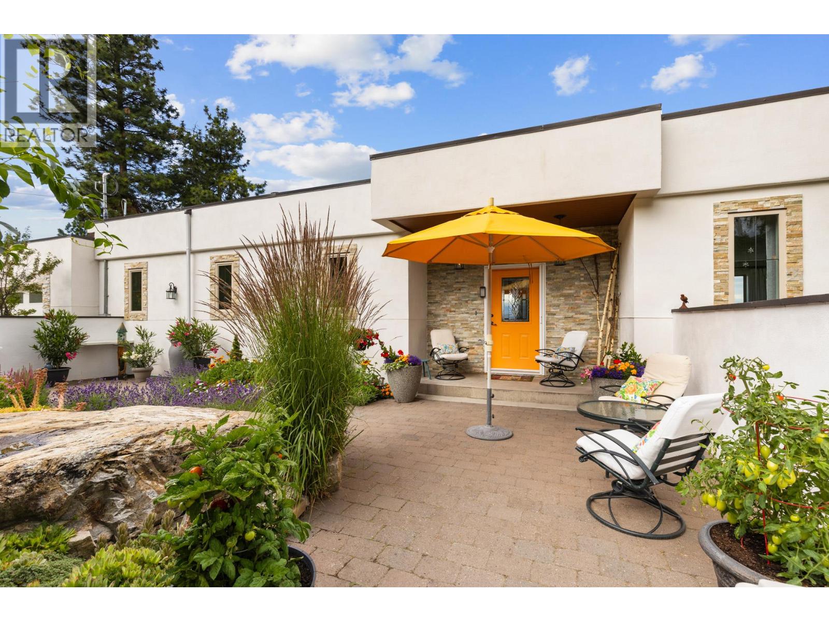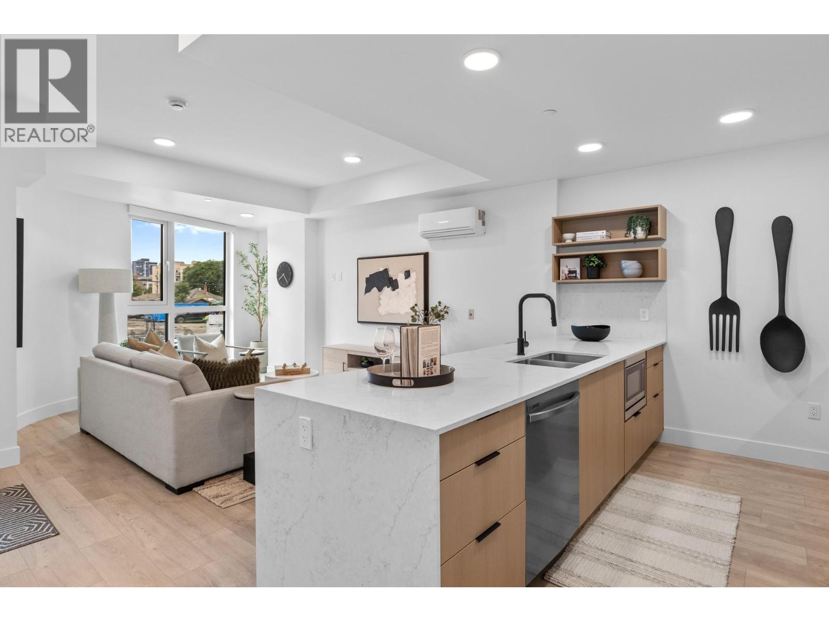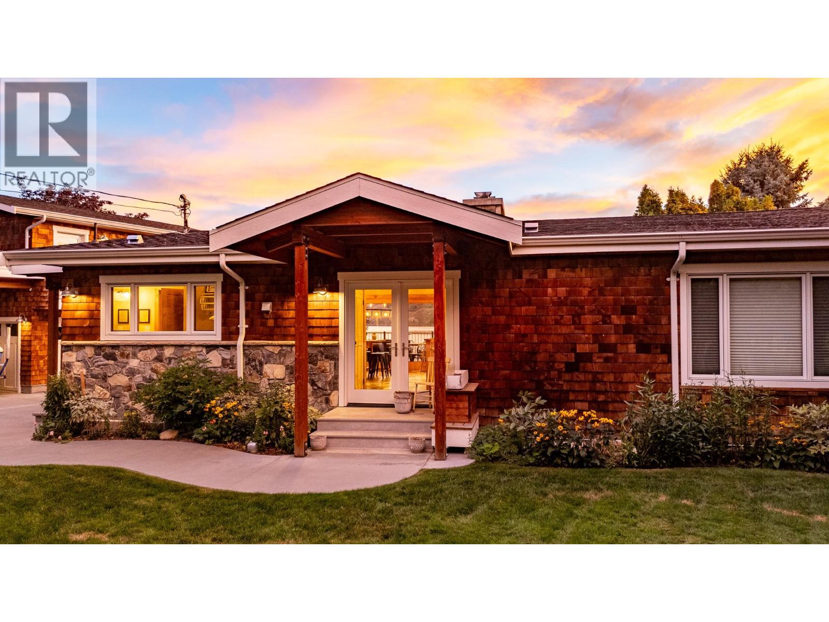7050 54 Street Ne
Salmon Arm, British Columbia
Charming Private Canoe Home on a Large Lot – Move-In Ready! Discover comfort, updates, and potential in this well-kept 2-bedroom plus a large den that is being used as the master bedroom, 1-bathroom home situated on a generous 0.27-acre lot in the heart of Canoe. Flat, fenced, and a beautiful outdoor living space highlight all of the best features of Canoe. Multiple outbuildings and areas for a garden make this an outdoor enthusiast's delight. Step inside and enjoy peace of mind with newer upgrades, including the roof, furnace, on-demand tankless hot water, and newer appliances, such as a gas range. This home is move-in ready and ideal for first-time buyers, retirees, or investors. You’re just minutes from Canoe Beach, the lake, elementary school, and local amenities – all while being a short drive into Salmon Arm. (id:60329)
Homelife Salmon Arm Realty.com
130 Acres Sugar Lake-Sihlis Fsr Road
Cherryville, British Columbia
Country living at its very best with solitude and serenity of nature at your doorstep. For those who prefer a quieter , more private lifestyle with lots of living space, build your dream home and feel like you are living on top pf the world, as you fall in love with Sugar Lake which is only minutes away or enjoy the unlimited outdoor activities. This picture perfect 130plus acres can be easily accessed from the Sihilis Forest Service road, the property has no power or services approx 3km to powerlines, acreage has been previously logged approx 15 years ago. Build when and if you want as there are no building timelines, or this would be a great recreational property or holding property. Nearby you will find the Monashee Provincial Park . Note the property is off grid and has been logged. (id:60329)
Royal LePage Downtown Realty
9701 Delcliffe Road
Vernon, British Columbia
An unparalleled opportunity awaits at this perfect and stunning waterfront oasis! With the home nearing completion, you have the chance to add the final touches that will truly elevate its allure. Imagine selecting your ideal countertops, choosing from a range of exquisite hardware for the luxurious cabinetry gracing every corner, handpicking sinks and faucets, and selecting lighting fixtures to illuminate every space. The residence already boasts timeless design elements such as wide-plank white wash wood floors and elegant ivory tile flooring, complemented by custom cabinetry throughout the kitchen, bathrooms, walk-in closet, laundry room, and lower-level bar. The walls are primed, awaiting your desired palette, while the lakeside balcony awaits its flooring and seamless glass railings to provide unobstructed views. Outside, the lower-level patio is prepped for a flawless concrete pour, and the exterior of the home is impeccably finished including the decks and patio, offering seamless integration with the natural surroundings. Approx 80 feet of sandy shoreline beckons, accompanied by a current dock complete with a boat lift. With landscaping primed and waiting for your creative vision, this property is poised to become the ultimate waterfront retreat—a canvas ready for your masterpiece. (id:60329)
Unison Jane Hoffman Realty
2142 Vasile Road Unit# 112
Kelowna, British Columbia
This 1,169 sqft condo at Radius offers a spacious and comfortable layout with 2 bedrooms and 2 bathrooms. The 9-foot ceilings create a feeling of openness throughout, while the expansive floor-to-ceiling windows flood the space with natural light. One of the standout features of this home is the huge wrap-around deck. With plenty of space for outdoor furniture, plants, or an outdoor dining area, it’s the perfect place to relax, entertain, or simply enjoy the fresh air. The deck provides plenty of room to create your own outdoor oasis, making it a true extension of your living space. Inside, the condo is equipped with stainless steel appliances, granite countertops, and a mix of hardwood and tile flooring—durable and stylish finishes that hold up beautifully over time. Additional features include underground parking and a storage locker for your convenience. This well-maintained unit offers great space, thoughtful design and incredible outdoor space. Schedule your viewing today! (id:60329)
Sotheby's International Realty Canada
6752 Lakeside Drive
Oliver, British Columbia
LAKESIDE. VIEW. RARE. | Welcome to your South Okanagan retreat directly across from the sparkling waters of Tuc-el-Nuit Lake. Positioned on a generous 9,670 sq. ft. lot in one of Oliver’s most sought-after enclaves, this estate-style residence offers the rare combination of sweeping views, immediate lakeside access, and a layout ideal for multi-generational living. The timeless exterior and wide driveway set a grand tone, complemented by a detached double garage. Inside, lake and mountain vistas frame the open-concept main level, where a bright kitchen with breakfast bar flows into spacious living and dining areas - perfect for gathering and entertaining. Two bedrooms on the main include a primary suite with walk-in closet and ensuite. Step onto the expansive deck to soak in panoramic vistas with morning coffee or evening wine. The daylight lower level is a fully self-contained space with kitchen, large rec room, two bedrooms, and full bath, offering comfort and privacy for guests or extended family. Just steps from the shoreline of ROTARY BEACH for swimming, kayaking, SUP or sunset strolls, this home blends Okanagan lifestyle with practical design. THIS IS IT - more than a residence, it’s a rare offering ready for your next chapter. (id:60329)
Rennie & Associates Realty Ltd.
4184 Birch Drive
Spallumcheen, British Columbia
Welcome to this beautifully bright & serene family home, perfectly nestled between Vernon & Armstrong. Located in a quiet & family-friendly neighbourhood, this home offers peaceful living with unbeatable convenience; just 15 minutes to Vernon & 5 minutes to Armstrong & close to schools, golf courses, beaches, shops, & trails. Set on a fantastic flat 0.35-acre fully landscaped lot, this property boasts a fenced yard ideal for kids & pets; a manicured lawn; perennial gardens; & a new garden shed. There is a nearby school bus stop & plenty of space for RV & vehicle parking. Inside, enjoy 4 beds, 3.5 baths, & 2,000+ sq ft of freshly painted living space.The thoughtful layout includes a bright living room; a cozy family room & a sun-room that makes a great home office, playroom, or creative space.The updated kitchen features new counter-tops; a beautiful tile back splash; SS appliances & a lovely view of the backyard which is perfect for watching the kids play.A large deck off the dining area provides the perfect spot for family BBQs & entertaining & leads to the firepit.All the major upgrades have been completed; new roof; new windows; Hardie board siding; new lighting fixtures & ceiling fans in every bedroom.The oversized 32X40 ft heated workshop is a hobbyist’s dream; offering room for tools, toys, storage, or even a home-based business.Move-in ready & full of charm; this one truly has it all!Don’t miss your chance to own this exceptional home with every detail taken care of. (id:60329)
Real Broker B.c. Ltd
430 4th Avenue Unit# 5
Kamloops, British Columbia
Welcome to one of the best-kept secrets in the heart of downtown Kamloops! This beautifully updated 1-bedroom, 1-bathroom apartment offers unbeatable value with no rental restrictions and pets allowed (with restrictions), making it a perfect choice for both investors and first-time buyers. Located in the well-maintained Arnelia building, this secure, quiet, 9-unit strata features 6 one-bedroom units and 3 bachelors. Inside, you’ll find a brand new kitchen with tasteful, modern cabinetry, new engineered white oak flooring, fresh paint, and new window coverings. The spacious, open-concept layout is enhanced by large windows that flood the unit with natural light and highlight the stylish white subway tile in the fully updated 4-piece bathroom. The bright bedroom boasts two generous windows and ample closet space. Enjoy in-suite laundry, air conditioning, and low-maintenance laminate and tile flooring throughout. This apartment is walking distance to restaurants, shopping, recreation, farmers’ market, YMCA, and city transit. Everything has been redone and meticulously maintained. This home truly shows like new. A rare opportunity to own a move-in ready, impeccably finished unit in a pet-friendly building right in the vibrant core of Kamloops. All measurements approximate, buyer to verify if important. Don’t miss out! (id:60329)
Royal LePage Westwin Realty
2286 Carmi Road
Penticton, British Columbia
Perched on the mountaintop like it’s keeping an eye on all of Penticton, 2286 Carmi Road offers views that don’t just impress—they linger. From your morning coffee in the sun-drenched front courtyard to the evening city lights reflecting between Skaha and Okanagan Lake, this is a home that turns every window into a postcard. Inside, you’ll find a warm and welcoming main level with 2 cozy bedrooms, 2 full bathrooms (including an ensuite), and an open-concept layout anchored by a crackling wood fireplace. The kitchen, living and dining room, and back deck serve up uninterrupted valley views—the kind that make guests say “wow” before taking off their shoes. Downstairs? It’s practically its own retreat, with a private entry, a third bedroom, den with fireplace, bathroom, and kitchenette—perfect for guests, extended family, or turning your Airbnb side hustle into a main hustle, with approvals. With over 10 acres of land, there’s potential to develop the lower portion of the lot—maybe add another winding road, another building site down below or, or just more space to roam, camping spot anyone? This isn’t just hillside living—it’s country calm, cloud-high, and city-close. A home where you don’t just look at the view… you live in it everyday, morning, noon and night. (id:60329)
Royal LePage Kelowna
620 Coronation Avenue Unit# 102
Kelowna, British Columbia
Brand new two storey townhouse style condo with street level entry, situated in downtown building Nolita. Enjoy the perks of condo living without sacrificing space. As you walk in from the quiet street, step into an open concept main floor features an upgraded quartz kitchen, full appliance package, and a light filled living/dining area, half bath on this floor as well. On the second floor, the spacious master suite includes a walk-in closet and its own fully tiled roomy walk-in shower, and double vanity. A second bedroom and a full bathroom along with the versatile den—ideal for home office, guest space, or hobby room. All the perks of downtown Kelowna are just outside your door: beaches, parks, craft breweries and restaurants. A New Home Warranty (2 5 10) ensures no surprise repair bills—just peace of mind. Strata fees cover nearly everything (you only pay your power & internet). Shared amenities include beautifully landscaped courtyard, gas BBQ lounge, fire table seating and an onsite dog park. It’s pet friendly with up to two pets of any size allowed. Smart building access includes secure entry, package management and elevator scheduling via the 1Valet app. Open house- walk ins welcome- Mon-Thur 11-7Pm and Fri-Sun 11-5PM (id:60329)
Oakwyn Realty Ltd.
702 7th Street
Golden, British Columbia
A truly one-of-a-kind architectural masterpiece in the heart of Golden, BC. Situated on a rare triple lot, this custom-built home offers an unmatched blend of design, craftsmanship, and location. Inside, expansive windows flood the home with natural light while framing mountain views. The chef’s kitchen features quartzite counters, a propane cooktop, two dishwashers and two wall ovens. The living room’s soaring ceilings showcase an RSF Renaissance wood fireplace, while the luxurious primary suite offers a spa-like bath with polished white quartzite finishes. Throughout the home, custom window coverings and custom cabinetry add both style and function. Outdoor living is at its finest with a covered, heated pool, multiple lounge and dining areas, outdoor propane fireplace, Trex decking, and professionally landscaped grounds complete with raised garden beds, mature trees, and full irrigation. Premium aluminum fencing, Rolltec awnings, and Talius screens ensure both privacy and comfort. This property also features a heated oversized garage, 400-amp electrical service, dual heat pump water tanks, European triple-pane windows, and a roof engineered for solar. With its location, lot size, and unparalleled build quality, there’s truly nothing like it within town limits—and likely never will be again. (id:60329)
Exp Realty
1302 Cedar Street Unit# 32
Okanagan Falls, British Columbia
This well appointed 3 bedroom, 1 bathroom home is located in Golden Arrows MHP. Updates include a newer furnace, new dishwasher, updated floors and hot water tank. The outdoor space offers new, well producing organic raised garden beds, a view of Peach Cliff and a large covered deck. Golden Arrows MHP is a well run park with on site management, allows small dogs with approval and is a 55+ park. Call to book your viewings today. (id:60329)
Royal LePage Locations West
138 Devon Drive
Okanagan Falls, British Columbia
Live the ultimate Okanagan lakefront lifestyle on Skaha Lake. This absolutely stunning 2,500 sq ft family residence offers 3 spacious bedrooms, 4 bathrooms, and an exceptional carriage house—perfect for guests, extended family, or lucrative rental income. Designed for both comfort and style, the home features bright open living spaces, quality finishes, custom wood framed sliding doors and windows which all for you to take in breathtaking water views from nearly every room. Step outside to your private lakefront oasis, where landscaped grounds lead to the sandy shoreline and sparkling waters of Skaha Lake. Why not have a family night around the fire pit and melt marshmallows'!! Whether you’re hosting summer gatherings on the large covered deck , enjoying morning, or taking in sunsets over the water, this property delivers the perfect balance of luxury and relaxation. A rare offering in one of the Okanagan’s most desirable locations—this is more than a home; it’s a lifestyle. The home comes with so many storage options from in the home, under the carriage home and more off the carport. Enjoy the use of the 64' aluminum removable dock with wood panels. The dock is very attractive, efficient and easy to assemble. Book your private showing today. (id:60329)
Parker Real Estate


