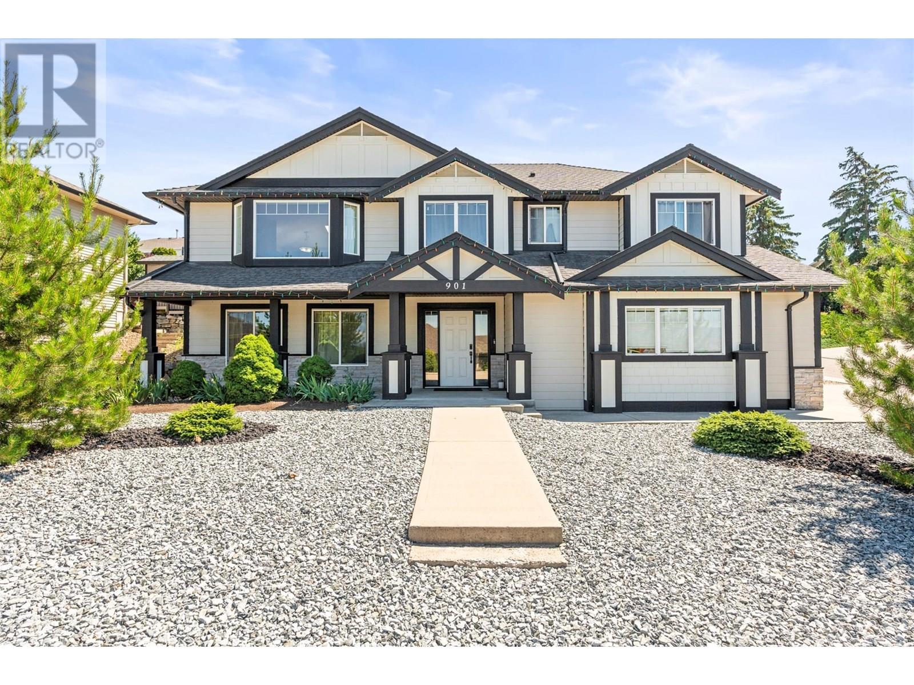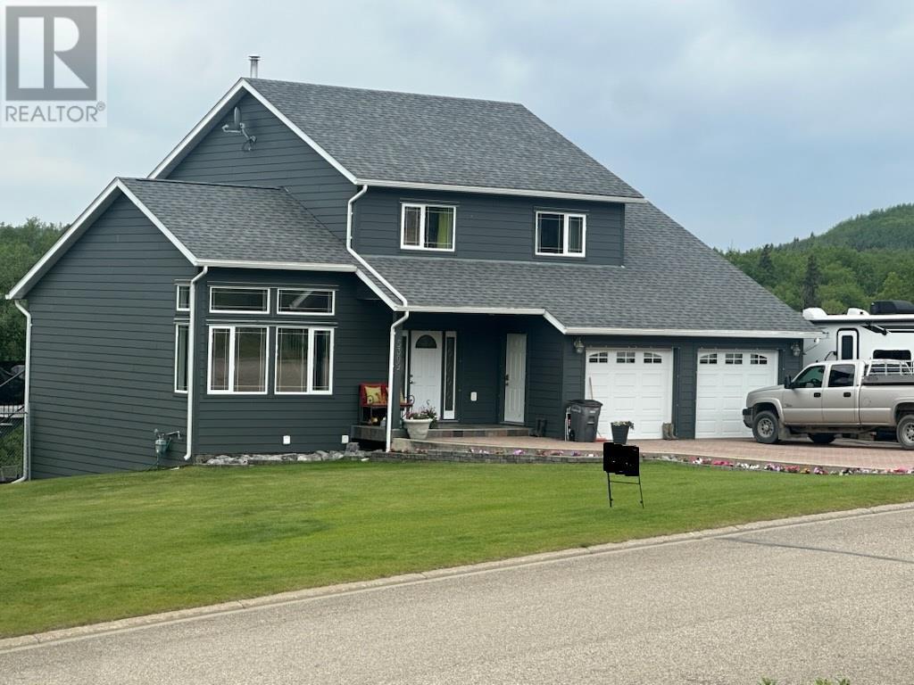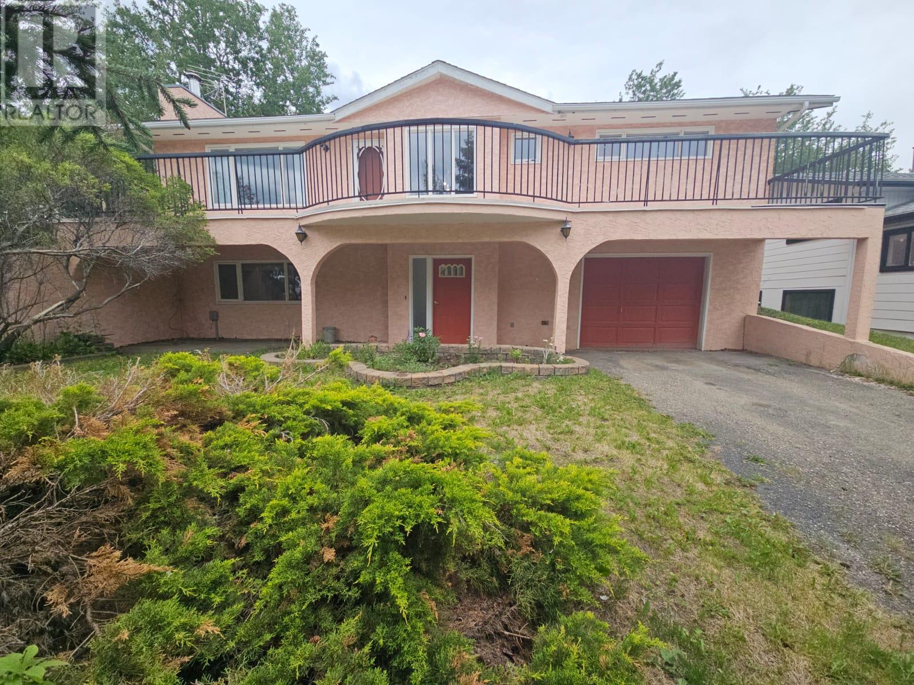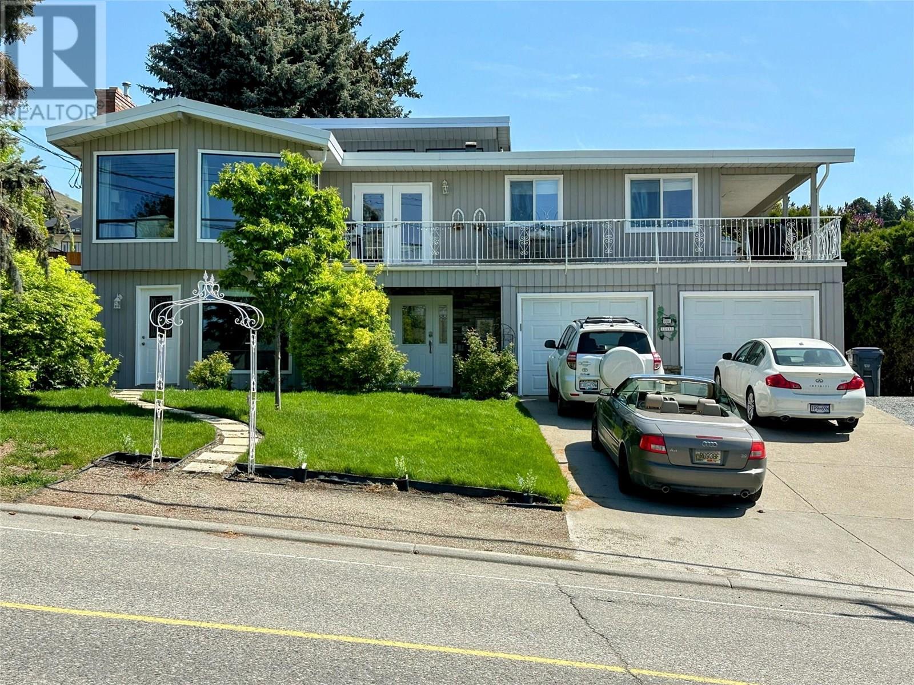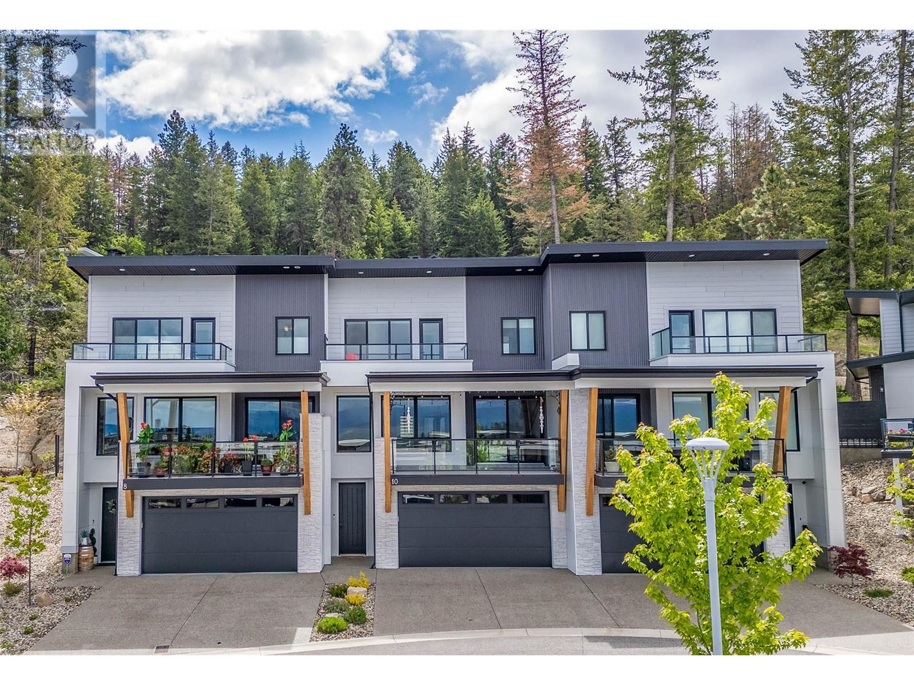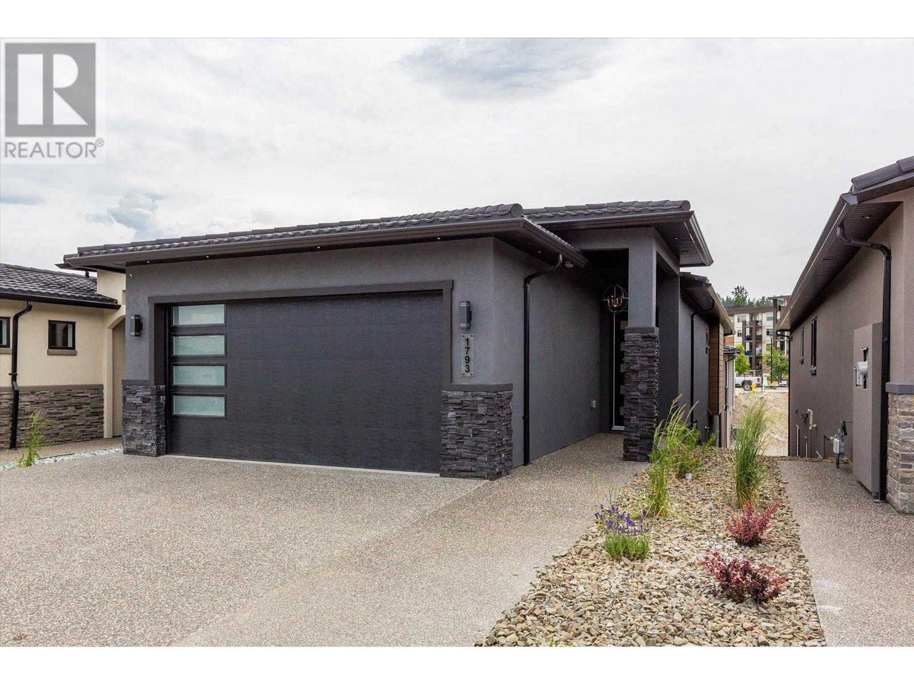901 Mt Grady Road
Vernon, British Columbia
Welcome to 901 Mt Grady Road this spacious 5-bedroom, 3-bathroom home located in one of Vernon’s most family-friendly neighborhoods. Situated on an extra-wide lot on Middleton Mountain, known for its network of walking trails, parks, and proximity to schools, shopping, and Kalamalka Lake. This home offers both flexibility and function for growing families or those looking for a 1 bedroom mortgage helper on the lower level. The beautifully updated kitchen features quartz countertops, modern appliances, and a skylight, flowing seamlessly out to the patio, perfect for entertaining. The front yard is designed for low maintenance living, while the backyard is your own private retreat, complete with tiered cedar garden beds and a secluded Jacuzzi hot tub. Ample parking includes RV space, an oversized driveway, and a double garage making this home the perfect blend of lifestyle, income potential, and convenience. (id:60329)
RE/MAX Vernon
5309 Hillside Avenue Nw
Chetwynd, British Columbia
Welcome to your private executive retreat. Impeccably crafted 2820 sq ft., two-story with full basement on 1.22 acres fenced lot at the end of a tranquil no thru street. Premium materials and thoughtful design marry functionality with high-end style throughout. Grand vaulted ceiling in the formal living and dining area, illuminated by an abundance of natural light. Chef’s kitchen finished with quartz countertops, cabinetry galore, pantry with slide outs and top-tier stainless appliances. Inviting family room anchored by a gas fireplace & perfect placed windows. Three heated porcelain tile bathrooms, providing spa-like warmth. Two sets of garden doors opening onto an 11' by 37’ deck, framed by smoked-glass railings; ideal for al fresco entertaining. 4 spacious bedrooms, each appointed with triple-pane windows. Primary suite generous proportions with 4-piece ensuite, stand-alone shower, soaker tub and corner windows. Fully finished walk-out basement offering space for gym or media room with access to a paved stone covered patio. Durable Hardy siding with energy-efficient triple-pane windows for superior insulation and curb appeal. Attached two car garage with direct entry and a paving-stone driveway, ensuring both style and practicality. Professionally landscaped grounds with mature plantings, manicured lawn, firepit area and room to explore. This exceptional property exemplifies luxury and comfort while enjoying the privacy of acreage living with the convenience of town. (id:60329)
Royal LePage Aspire - Dc
5316 Hillside Avenue Nw
Chetwynd, British Columbia
Are you looking for a home that reminds you of Italy? Come take a tour of this sunny 3-bedroom 3-bathroom 2 story Tuscany style looking home located in a lovely neighbourhood on Hillside Avenue with nice mountain views. Main level entry within floor heating, large family room and spacious bedroom with Murphy bed, 4-piece bath with sauna, (Sellers are not sure if the sauna works) - decent size laundry room and access to the single garage from main level. Upper levels boast a bright and airy living area with archway cut outs allowing natural sunshine to illuminate throughout cascading down the staircase to the welcoming foyer. You'll love entertaining on the sunny side South facing balcony just off the living room or in front of your cozy fireplace. Kitchen offers all appliances, upgraded counter tops, glass backsplash and a lovely refreshing view of the backyard. Main 4-piece bath is decorated in light blue tones offering a large deep soaker bathtub & cabinetry for storing your toiletries and towels. 3 other bedrooms and a 3-piece ensuite will be sure to accommodate the whole family and guests. If your looking for a comfortable home that stands out, you may want to take a tour of this one. (id:60329)
Royal LePage Aspire - Dc
5308 Buchanan Road
Peachland, British Columbia
Ideally situated between Lake Okanagan and Highway 97, this exceptional 4-bedroom, 3-bathroom, 3,152 sq. ft. rancher with legal suite offers unparalleled lake views and a short walk to the beach. Peachland boasts approximately 4 km of publicly accessible waterfront, providing endless opportunities for swimming, paddleboarding, and lakeside relaxation. The main floor features an elegant, open-concept design with a modern kitchen equipped with stainless steel appliances, quartz countertops, a pantry, and ample storage. The inviting living room, anchored by a striking central fireplace, creates a warm and cozy atmosphere during cooler months. The primary suite is a private retreat, complete with a spacious walk-in closet and a spa-like ensuite. Two additional well-appointed bedrooms, full bath and laundry complete the main level. The lower level offers a versatile rec room, currently used as a home gym, along with a generous storage area. The legal one-bedroom suite, designed for comfort and convenience, includes a full kitchen, large living room, spacious bedroom, in-suite laundry, and a well-appointed bathroom—perfect for extended family, guests, or rental income. The low-maintenance, fully landscaped yard is thoughtfully designed to maximize outdoor enjoyment, offering multiple areas to relax with friends while taking in the panoramic lake and mountain views. Don’t miss this opportunity to own a spectacular home in one of Peachland’s most sought-after locations! (id:60329)
Royal LePage Kelowna
2163 Garymede Drive
Kamloops, British Columbia
Classy front garden patio welcomes you to this level entry, energy efficient rancher with spacious foyer to greet guests! The home was constructed with NASCOR insulated construction adding significant energy efficiency. Step into to bright kitchen & enjoy the many upgrades including a rolling granite island, filtered drinking water tap, updated cabinets & stainless appliances. Glass doors open to the large deck with incredible north valley view. Elegant dining room leads to the large living room with vaulted ceiling & gas fireplace. 4pc main bath updated in 2014. 3 bedrooms on the main with primary enjoying a large walk in closet and 3pc ensuite. Basement is finished with 1 bedroom Nanny suite with sitting room, kitchenette & 4pc bathroom. Large rec room has an approved wood stove and door to the covered back patio & yard. Large storage area includes an infra red sauna for health benefits. Utility room features H/E furnace (2011) Navien hot water on demand (2011) & includes a handy workshop area with cold room. Large bonus room great as home office or media room. C/Air, U/G sprinklers. Ready to move right in with quick possession. (id:60329)
RE/MAX Real Estate (Kamloops)
2508 Stoney Drive
Kamloops, British Columbia
Uhm… YES PLEASE!! If lake life has been calling your name, consider this your official invitation. Welcome to your cozy cabin right on the water’s edge of stunning Paul Lake - just a quick cruise from Kamloops, BC. This heavily renovated home is ready to make your lakefront living dreams come true, and yes, you really can see the lake from bed! Wake up to views, sunshine, and hummingbirds, then sip your coffee on your massive private deck while the water sparkles in front of you. With just under an acre of land - INCLUDING bonus land across the road for your wildest future plans. This gem offers room to play, plant, park, and unwind. Here’s what makes this place shine: •Lakefront with your own dock (canoe, kayak, cannonball—your choice) •Bonus land across the road for potential development or just extra elbow room •2 sheds (one lakeside, one up top for gear galore) •Greenhouse + fenced garden area - grow your own lakeside produce •Dog pen for your furry sidekick •Dry creek landscaping & mature trees = privacy and peace •Ample parking + cul-de-sac location = no stress, no traffic •Family-friendly neighbourhood with lovely neighbours •Deck goals: large, private, and overlooking Paul Lake •Update perks: new appliances, new decks, new roof, new insulation, and a cozy-chic design that feels like a hug, wood composite siding, high R-value insulation, fenced garden area, and updated everything in between •Even the hummingbirds agree—it’s a vibe. So go ahead—make that move, grab the lake life, and start every day with a view worth framing. Showings are booking fast… this one won’t wait! (id:60329)
Exp Realty (Kamloops)
9001 Husband Road
Coldstream, British Columbia
Nestled in an established Coldstream neighbourhood mere steps from Kal Beach, this updated 5-bedroom, 4-bathroom family home boasts elegance and functionality. The interior features generous rooms, creating a welcoming atmosphere for residents and guests alike. Morning coffee or an evening nightcap on the deck are made all-the-more special by the spectacular view over Kalamalka Lake...but don't stop at the view - wheel your paddleboard down the street and get in the lake!! A highlight of this property is the self-contained 1-bedroom, 1-bathroom suite, perfect for accommodating visitors or providing additional living space. Relax and unwind when you step outside to discover a private backyard oasis, ideal for hosting gatherings or simply basking in the beauty of the mature trees and ample perennial gardens. This property seamlessly combines comfort, style, and convenience, making it a perfect choice for the family buyer or empty nesters who still value extra space. (id:60329)
Coldwell Banker Executives Realty
269 Diamond Way Unit# 10
Vernon, British Columbia
WELCOME TO #10-269 DIAMOND WAY! This modern 3-bed, 3-bath townhome, nestled in the prestigious Cantle Development of Predator Ridge Golf Resort, offers a sophisticated open-concept design with high ceilings, premium finishes & upgrades throughout. The gourmet kitchen boasts stainless steel appliances, large quartz island w/ ample seating, and flows seamlessly into the great room, which opens onto a spacious covered deck w/ stunning valley views. The main floor includes a bedroom, full bath, & private back patio w/ nat.gas BBQ hookup. Upstairs, the king-sized primary suite features a walk-in closet, luxurious 5-piece ensuite, & private balcony. An additional bedroom w/ its own ensuite & laundry room complete this level. The double-wide extended tandem garage offers ample storage, updated lighting, Swiss Traxx flooring & space for workshop/golf cart. Enjoy an active, all-season lifestyle w/ access to over 35 km of trails, tennis & indoor pickleball courts nearby, cross-country skiing, yoga platforms, an exceptional fitness centre w/ an indoor lap pool & hot tub, 2 award-winning golf courses & a variety of dining options. Pet Friendly: 2 cats or 2 dogs or 1 of each-30""at shoulder.*Strata fee includes Predator Ridge amenity access to outdoor courts, fitness centre w/ pool, bike & hiking trails, day pass (for a small fee per use)at Sparkling Hills Resort & discounts at the golf shops & restaurants. Experience low-maintenance, resort-style living...your Okanagan dream home awaits! (id:60329)
Century 21 Assurance Realty Ltd
1793 Viewpoint Drive
Westbank, British Columbia
Live steps from the lake in this stunning new home in West Kelowna’s sought-after West Harbour community. Whether you’re heading to the private sandy beach, lounging by the pool, or taking your boat out from the community marina, every day here feels like summer vacation in the heart of the Okanagan. Inside, the main floor features a bright, open-concept layout connecting the kitchen, dining, and living areas—ideal for both relaxing and entertaining. The private primary suite offers a peaceful retreat with a spa-inspired ensuite and a walk-in closet. Downstairs, a large rec room, two bedrooms, and two bathrooms offer plenty of space for guests or can be configured into a two-bedroom suite. This is luxury lakeside living with major perks: low strata fees, no property transfer tax, no GST, no speculation or vacancy tax, and comparatively low property taxes. A double garage provides space for vehicles and gear, and there's an option to secure a boat slip at the private marina. Residents enjoy exclusive amenities including over 500 feet of beachfront, a heated pool and hot tub, full gym, multi-sport court, and a shared kitchen and BBQ area. All this, less than a 10-minute drive from Downtown Kelowna. Enjoy relaxed Okanagan living in a vibrant, well-connected waterfront community. (id:60329)
Royal LePage Kelowna
2557 Ledgerock Ridge
Invermere, British Columbia
Perfection Plus! Castle Rock's peaceful neighbourhood is the address of your dream home. .The custom timber frame design is one of kind.This amazing home offers luxury, comfort, and quality features to enhance your living experience. The residence has two large primary bedrooms with ensuites. Both the three- and four-piece ensuites have steam showers, wet coffee stations, walk in closets and a private deck area. Chefs will love the kitchen's large butcher block island with a prep sink, copper backsplash, highend appliances, a bar with wine and beer fridges in the kitchen, as well as plenty of storage. Amazing outdoor living space with kitchen, concealed lighting, BBQ, power burner, pot filler, sink, and beverage fridge area on the large deck. A beautiful water feature and pond make the outdoor space a sanctuary, and just open your door or window to be mesmerized by the trickling sound of water. Step inside the walk-out basement to find in-floor heating that makes it cozy year-round. Extra high ceilings and a large 1/2 garage to accommodate your pleasure boat and meet all your storage needs. Enjoy breathtaking vistas of the Purcell Mountains and Rockies as your everyday backdrop. This peaceful home on a no through road is the perfect retreat. 2557 Ledgerock offers the perfect balance of elegance and comfort. Book your viewing today to discover Castle Rock's outstanding lifestyle. (id:60329)
Royal LePage Rockies West
9845 Eastside Road Unit# 50
Vernon, British Columbia
Make a lifetime of memories at The Outback Resort in the updated, open-concept, bright lake-view rancher with 3 bedrooms, 3 full bathrooms and ample deck space. Situated on Okanagan Lake beside Ellison Provincial Park, The Outback Resort is a true gem. With over 1,600 sq ft of space and a lockable storage both inside and out, this unit offers more usable interior and exterior space then other similar units. Cozy up in front of the fire to watch the sunset after a day of mountain biking, surfing, cliff jumping, playing tennis, or lounging by the pool. It's the perfect place to spend the summer, with or without the kids! First time on the market, this home must be seen in person. Truly unique, this gated community has a private owner's beach and the option to purchase a boat slip with this unit. Explore Quarry Bay after a ride in the elevator and paddleboard on Okanagan Lake. Don't forget the marshmallows to roast by the outdoor fire pit and star gaze late at night! Love where you live at The Outback Resort. This unit is exempt from the Speculation Tax. Possible rental pool option available. (id:60329)
RE/MAX Vernon
8902 Doherty Street Lot# 42
Canal Flats, British Columbia
Welcome to Jade Landing in the Wonderful Village of Canal Flats at the Head water of the Columbia River & Columbia lake. This very well cared for unit offers a great main floor master bedroom with full ensuite, great open living plan that can be set to your taste, plus a second two piece bathroom. The unit offers real hardwood flooring all appliances, and a bright kitchen that will lead you out to your large deck for entertaining and relaxation while you overlook the green space and view of the Rockies. The lower floor offers two more bedrooms, full bathroom with tub/shower and great family room, laundry and storage. Looking for great value then don't miss this excellent unit. (id:60329)
Maxwell Rockies Realty
