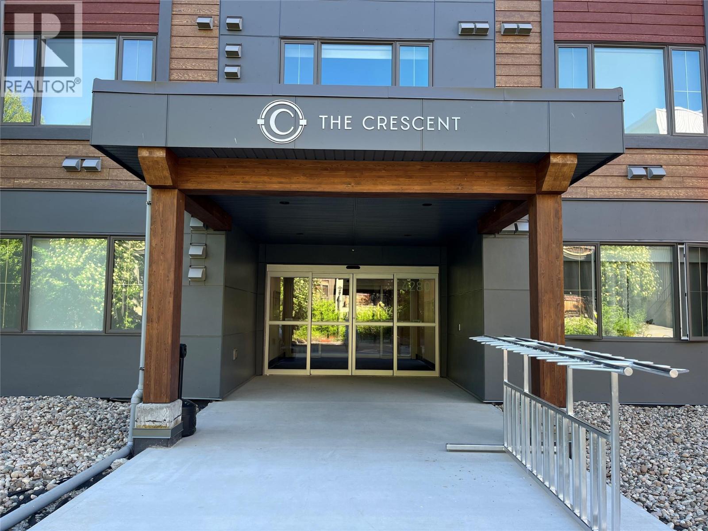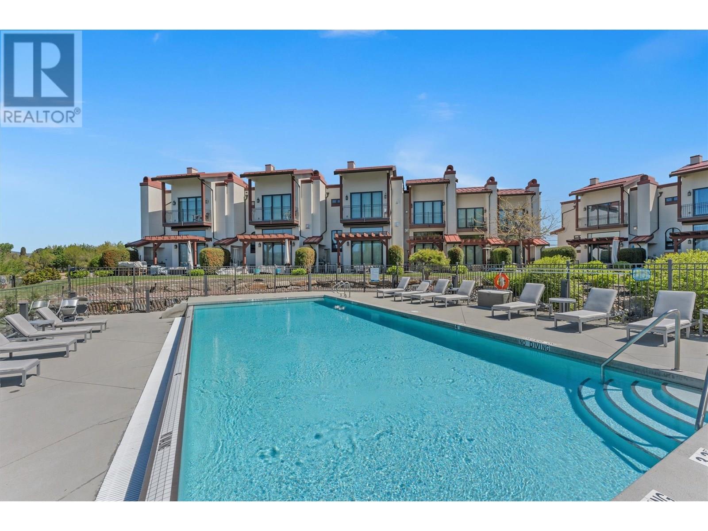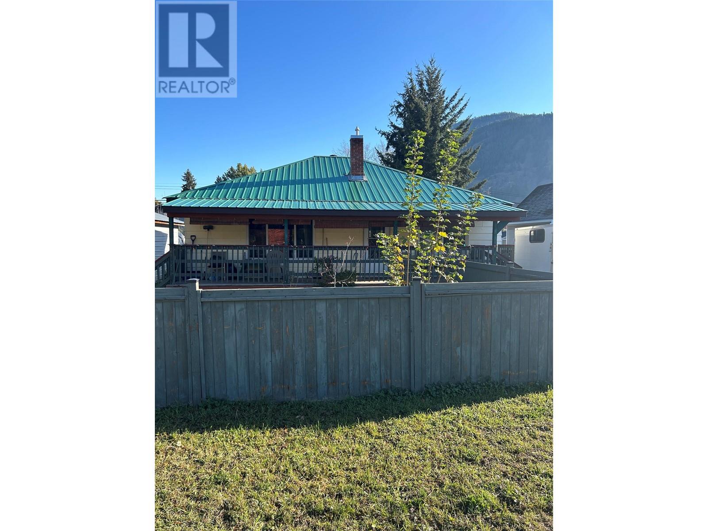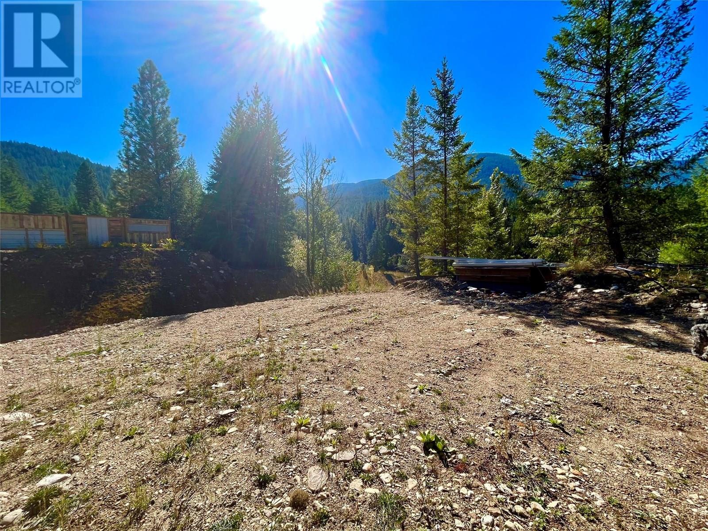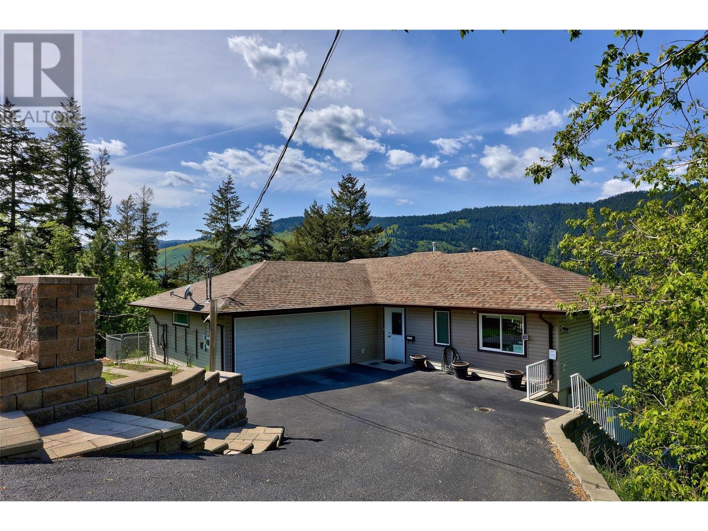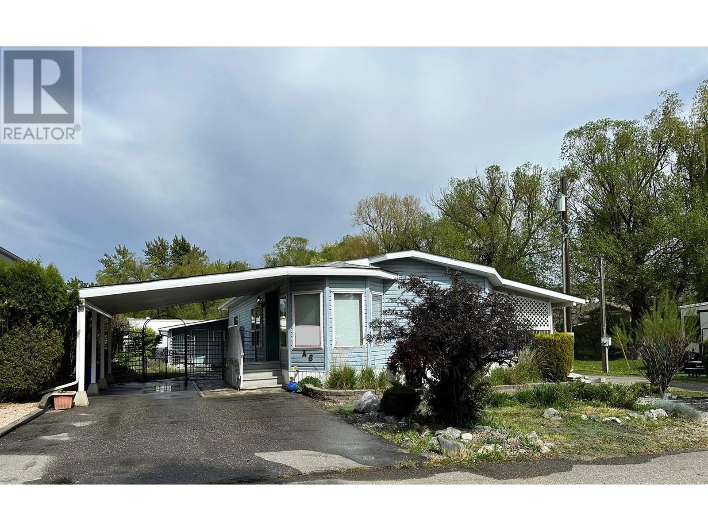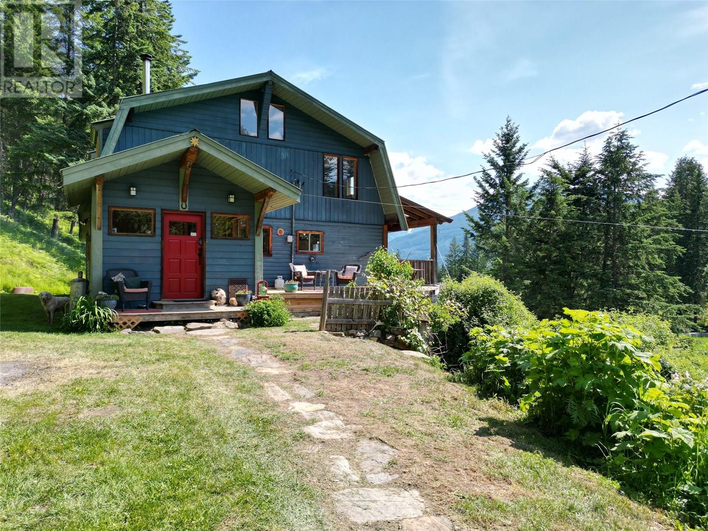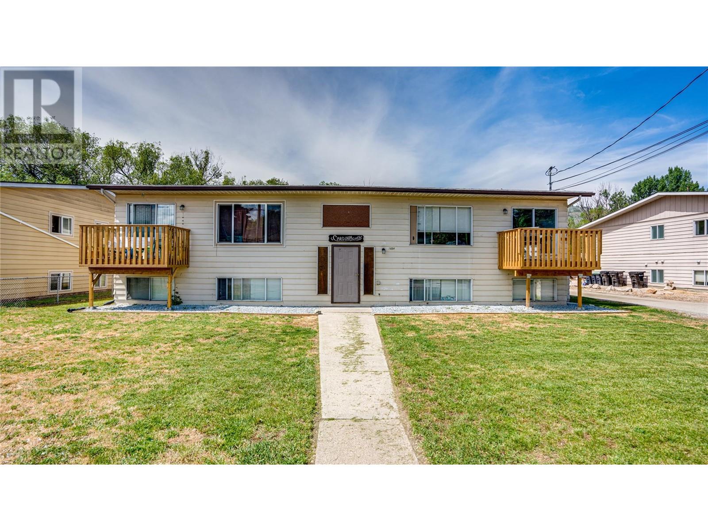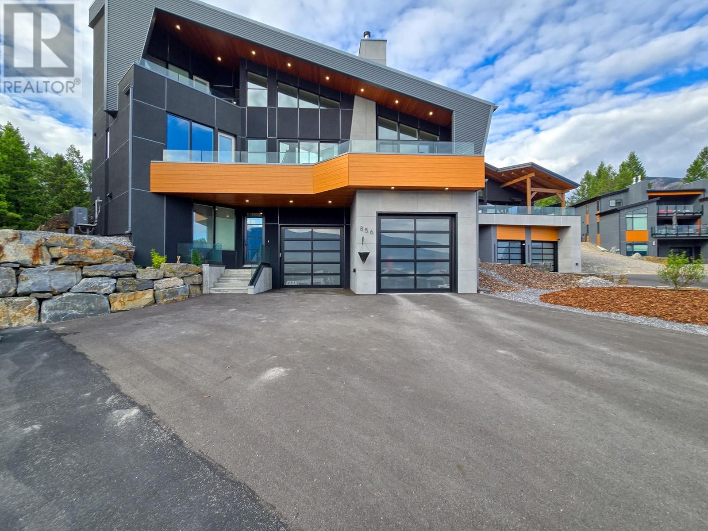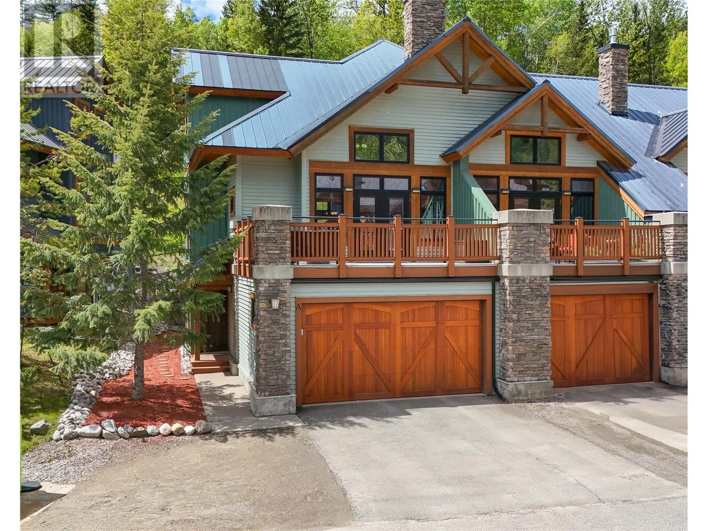4280 Red Mountain Road Unit# 208
Rossland, British Columbia
RED Mountain Resort's new condo is complete and what a spot! Location, location!! This fully furnished, move-in-ready studio offers smart use of space and all the essentials, right down to cutlery and linens, totally furnished. Whether you're looking for your own alpine basecamp or an easy-to-manage income property, this suite checks every box. It includes a personal ski locker and dedicated parking spot—so you can sleep in and still make first chair. Located just steps from the lifts and restaurants, The Crescent was thoughtfully designed with smaller, more affordable units that don’t skimp on comfort. Residents and guests enjoy full access to premium amenities: a rooftop lounge and bar, co-working space, fitness room, laundry, and the stylish Alice Lounge. This brand-new suite offers a worry-free ownership experience—new appliances, modern furnishings, low strata fees, and zero updating required. It’s a fantastic long-term rental option for locals (keep the parking for yourself!) or a cozy getaway you can use as often as you like. There are no usage restrictions, and rental management is available through Red Mountain Resort Lodging for hands-free hosting. Thinking long-term? RED's summer mountain bike terrain park is open this summer —just another reason to make this your four-season escape. And yes, pets are welcome too. Strata fee per month = $284.50/m. (id:60329)
Mountain Town Properties Ltd.
3756 Lakeshore Road Unit# 18
Kelowna, British Columbia
This is your chance to own a slice of luxury at this exclusive LAKEFRONT townhouse in the Lower Mission! Nestled between Manteo Resort and Rotary Beach, this stunning property offers the best of lakeside living and the complex exudes a high-end resort-style ambiance.This beautiful split-level corner unit features a geothermal heating and AC system, 2 very large and spacious bedrooms, and 3 full bathrooms. The open-concept layout was designed with entertaining in mind, seamlessly blending indoor and outdoor living, with bi-fold glass doors in the living room and primary bedroom.The grand kitchen boasts a Wolf gas range, large island, and built-in wine fridge. Outside, the back patio overlooks Rotary Beach and includes a built-in Napolean BBQ, perfect for al fresco dining.Parking is a breeze with a 1-car garage and 2 additional spots in front of the home. You're just steps outside your door to endless activities, nearby beaches and local restaurants. Take a dip in the private lakeside, heated infinity pool or hot tub overlooking the Lake. For boating enthusiasts, the unit includes your OWN personal BOAT SLIP, with a recently upgraded 8000lb lift that is just outside your door at the Eldorado Marina. Don't miss this opportunity to live the ultimate lakeside lifestyle in Kelowna at an incredible price. The Seller’s are motivated to make your dream of living on the lake a reality. (id:60329)
Engel & Volkers Okanagan
225 Pine Street
Chase, British Columbia
Well-kept 3bed/1bath home with full basement, new metal roof, detached single car garage, level and fenced yard with access to the back alley. Three sheds included. Easy walk to uptown Chase for Doctors, Banks, Post Office, Drug Store and shopping! Across the road from Centennial Park with the Kiddie Pool, play area and Skateboard Park! Short walk to schools! You can zip around in your road-legal Golf Cart to the Beach, coffee with friends, Bowling, and even the Golf Course! Kamloops is a 35 min drive west, and Salmon Arm is 45 min east. A good starter home, downsizer or investment! The pace is a little calmer in Chase, the people are friendly, stress and taxes are lower here! Come and check us out! (id:60329)
Fair Realty (Sorrento)
502 Turner Street
Silverton, British Columbia
A newer custom home on a large lot in a quiet part of town near Silverton Creek and a beautiful view of Slocan Lake and the Valhallas. One block to a ""private"" beach and boat launch is nearby as well. The home has over 1400 sqft of continuous veranda with 2 sets of French doors leading to it. Inside is an open feel 2-bedroom layout with 2 baths. relaxing 6ft tub and ample closets. Vaulted spacious, one level, living space with Blaze King free standing woodstove to add to the Kootenay charm. Custom solid maple kitchen cabinets. Oil-rubbed bronze pulls and crystal knobs. Top of the line cabinets built by a local. Custom-made floating shelves on either side of the deep farm style kitchen sink. Kitchen Island. All included appliances are of high quality. The wood decking, exterior trim and interior is all locally sourced material through Harrop-Proctor. Mature cherry trees, One-apple tree, One pear tree, One Mountain Ash, One Maple. Lilacs and privacy hedges. Fruit trees have been professionally pruned annually. Ply-Gem windows and doors. All windows are clad for weather protection. All interior trim is locally sourced, and baseboards are ready to go for new flooring. In-Floor Heat. Hydronic Boiler. 4 zones and Life Cycle HRV system. Add in Westform standing seam metal roofing. Furnishings are negotiable outside of a Contract of Purchase and Sale. (id:60329)
Coldwell Banker Rosling Real Estate (Nelson)
5975 Paradise Valley Road
Winlaw, British Columbia
Build your dream home in the peaceful, rural community of Winlaw, BC! This almost one acre parcel has 2 flat potential build sites - one up top where you can take in the scenic mountain views of Frog peak, and one down below near the tranquil forest and sound of the flowing creek. A driveway has been put in for ease of access to the entire lot, as well as 200 Amp power run from the outbuilding with full hook ups to plug in a trailer as well. There is a shallow well in place, as well as a septic tank and field newly installed for the top build site and a second port down below. Water is piped up to the top build site - just needs a pump for the well. Additional levelling has been done recently. Paradise Valley Road is in a great neighborhood, close to local shops and eateries. Reach out today! (id:60329)
Royal LePage Selkirk Realty
1170 Montgomery Place
Chase, British Columbia
INCREDIBLE PANORAMIC VIEWS of Little Shuswap Lake from the large 11'x20' balconies of the main and lower levels of this immaculate and private home on a no-through road in Chase! The main-level foyer entrance flows into an open floor plan of large kitchen, living room, and dining room, featuring a wall of windows with gorgeous lake and mountain views from every angle! Step out onto the private balcony and immerse yourself in the fresh air and sunshine which surround you! The primary bedroom with double closets and an executive 4-pc ensuite occupies one end of the house, and a large office/den with a Murphy bed to convert this room to another bedroom, plus the main 4-pc bath are at the other end!On cool winter evenings, a free-standing wood stove keeps this level cozy and warm! An open staircase takes you down to the lower level, featuring another complete kitchen and family room area, mirroring the upper floor with big windows and another large balcony featuring more lake and mountain views, plus two more bedrooms, a 4-pc bath, laundry ,and another storage/possible bedroom! Another small staircase accesses the basement level to a studio style suite with a smaller kitchen, patio/deck, bath, laundry, living area! An outside staircase provides a private entrance to all three levels! Chase is a small Village on the western shore of Little Shuswap Lake, where the people are friendly, stress and taxes are lower, and every type of recreation is close by! Come and check us out! (id:60329)
Fair Realty (Sorrento)
5484 25 Avenue Unit# A6
Vernon, British Columbia
The one you've been waiting for! 2 bedrooms 2 bath home on a beautiful corner lot in Big Chief Mobile Home Park Sit and relax in the living room, host a dinner party in the dining area, or just enjoy your morning coffee in the kitchen nook. Plenty of cabinets and room to cook in the generously sized kitchen well lit with sky lights! Enjoy a quiet evening in front of the fire place, this home has just what you've been looking for.Lots of natural light from skylights and large windows make this home very welcoming. Low maintenance yard, double carports, wired shop, beautiful covered private patio. This property is move in ready, just bring your belongings. (id:60329)
Royal LePage Downtown Realty
1482 Zwicky Road
Kaslo, British Columbia
Perched on 2 acres of fertile land with sweeping views of the Purcell Mountains and Kootenay Lake, this stunning rural retreat offers both tranquillity and convenience. Just minutes from the charming town of Kaslo and the lake’s pristine shoreline, the property delivers the best of Kootenay living. Perfectly positioned to take advantage of full southern exposure, this setting is hard to beat. Step onto the large covered post and beam deck and soak in the sunshine and panoramic mountain views. The spacious 4 bedroom, 2 bathroom home is thoughtfully crafted with natural materials throughout. Wood and tile finishes create a warm, grounded aesthetic that blends beautifully with the surrounding landscape. With vaulted ceilings and an abundance of windows, natural light pours in all day. A 1385 sq ft unfinished basement offers excellent development potential. Whether you envision additional living space, a rental suite, or a hobby area, the possibilities are wide open. You’ll enjoy gravity fed spring water, generous garden space, and endless potential to live off the land. An 18 by 28 foot insulated shop, built on a full foundation, adds exceptional value, ideal for a woodworking studio, creative space, or home office. Whether you're looking to homestead, raise a family, or simply unwind in a natural setting, this rare acreage offers the lifestyle you’ve been searching for. (All measurements approximate) (id:60329)
Exp Realty
1604 45 Street
Vernon, British Columbia
4-Plex Investment Property in Vernon’s Growing Core A great opportunity to invest in one of Vernon’s up-and-coming neighbourhoods. This 0.35-acre property features a well-maintained 4-plex with over 4,600 sq. ft. of total space. Each suite offers 2 spacious bedrooms, a full bathroom, and in-unit laundry/storage, all accessed through a shared central hallway. Two units have been recently renovated, and both upper suites feature new decks. There’s plenty of parking at the rear and on the street. Current rents are significantly under market—three units are over $700 below potential—offering strong upside. Total monthly rent is $4,820, with tenants paying hydro. Located close to schools, amenities, and downtown Vernon, this is a solid buy-and-hold with future growth potential in both rental income and property value. (id:60329)
Coldwell Banker Executives Realty
856 Antler Ridge Road
Invermere, British Columbia
It's time to enjoy the good life! Full unobstructed views of Lake Windermere, views of the Purcell Mountains, and all day sun! This brand-new stunning home (constructed by Ironwood Builders) is located in the exclusive and sought after Antler Ridge neighbourhood. Mountain modern perfection! The soaring vaulted ceiling and open concept living/dinning/kitchen area is perfect for entertaining but also comfortable and functional for a cozy evening relaxing by the wood-burning fireplace (with waxed black steel plating). The front deck captures the views and sunsets perfectly, the ideal place to enjoy a nightcap and a hot tub! All three bedrooms are separated for maximum privacy with ensuites. The oversized double car garage has room for two full vehicles plus the golf cart. The top floor master suite with elevated views off the private deck, endless natural light, and gorgeous steam shower- is truly a dream! The 0.287 acre lot features a huge and very private backyard space waiting for your landscaping ideas, so much opportunity to create a custom oasis and the seller is offering a generous $75,000 credit to a buyer towards backyard landscaping! Escape from the hustle and bustle of the city... buying 856 Antler Ridge Road is not only an investment in a legacy masterpiece home, it is also an investment in a lifestyle, an opportunity to slow down and enjoy life and the best that Lake Windermere, Invermere, and the Columbia Valley has to offer! Book your private tour today. (id:60329)
Mountain Town Properties Ltd.
9708 Benchland Drive
Lake Country, British Columbia
Discover architectural excellence in Lakestone. Custom-built by Richmond Custom Homes, this home stands as the pinnacle of contemporary luxury. Designed for discerning homeowners, it offers 3,452 sq. ft. of exquisitely curated living space, where form & function converge seamlessly. The chef’s kitchen is a culinary dream, boasting top-tier stainless steel appliances, a gas range, an expansive island w bar seating, quartz countertops, a walk-through pantry, & a dedicated cold pantry. The open-concept great room is designed to impress, featuring a striking custom marble tile fireplace & a show stopping wine hatch that elegantly rises from the floor. Retreat to the primary suite, a sanctuary of sophistication, complete with a spa-inspired ensuite featuring a 9-ft double vanity, a rainfall shower, & a sunken tub designed for ultimate relaxation. A separate casita w a private ensuite offers the perfect space for an office, gym, or guest quarters. Enjoy expansive outdoor living areas w a backyard oasis offering a pool, patios, and remarkable Okanagan Lake views, a roof top deck to enjoy the sunset & a private front courtyard ideal for dining. Lakestone offers exclusive access to world-class amenities, including the Lake Club— featuring an infinity-edge pool, two hot tubs, an outdoor kitchen with BBQs, & a state-of-the-art gym. Outdoor enthusiasts will appreciate the extensive 28.8 km trail network, seamlessly woven into the natural beauty surrounding this prestigious enclave. (id:60329)
Unison Jane Hoffman Realty
437 Canyon Trail Unit# A
Fernie, British Columbia
Elevated Living! Immerse yourself in the peace and beauty of Fernie's Canyon Trail neighborhood with this well appointed 3-bedroom, 3-bathroom townhome. Spanning over 1,700 square feet across three thoughtfully designed levels, this home offers a perfect blend of modern comfort and mountain living, ideal for families and recreational buyers. Step into a spacious entryway on the ground level, leading to two generously sized bedrooms, a full bathroom, a convenient laundry room, and a secure double garage. The open-concept main floor, has a bright and airy living area that flows into a dining space and modern kitchen. Built in 2008, this home showcases high-quality finishes, including hardwood floors, granite countertops, and premium stainless-steel appliances, elevating your everyday experience. Imagine playing hard all day, returning home to luxury, a private hot tub and incredible mountain views. The upper level is a sanctuary, featuring a loft that leads to the primary bedroom. This luxurious retreat boasts soaring vaulted ceilings and a full ensuite bathroom, creating a spa-like feel for relaxation. Enjoy the breathtaking panoramic mountain views from the comfort of your home. Huge windows fill the home in natural light, while multiple outdoor patios provide perfect settings for enjoying Fernie's stunning scenery. With the ski hill, river, golf course and mountain bike trails all within minutes, your home is situated in the perfect outdoor playground. (id:60329)
RE/MAX Elk Valley Realty
