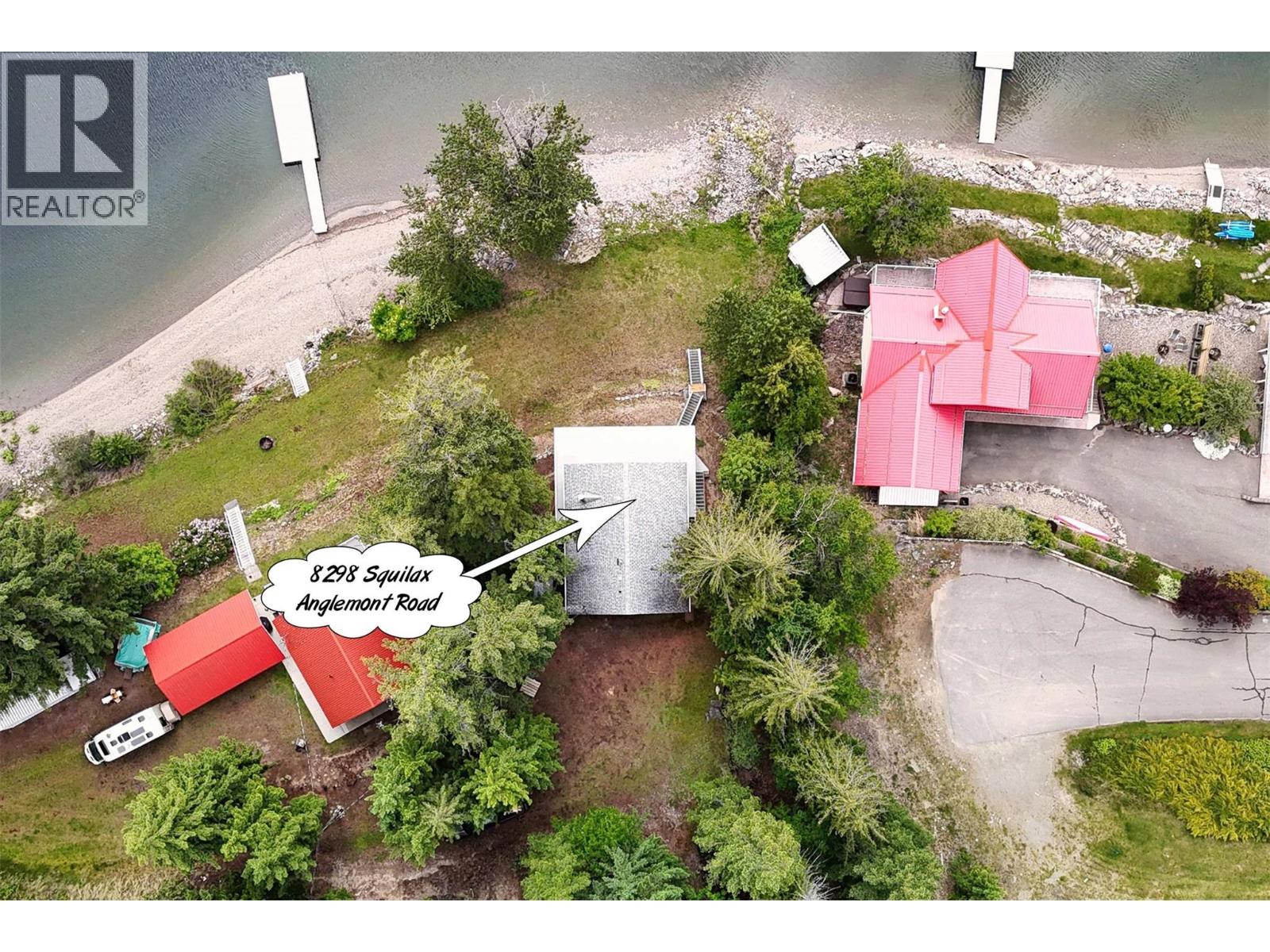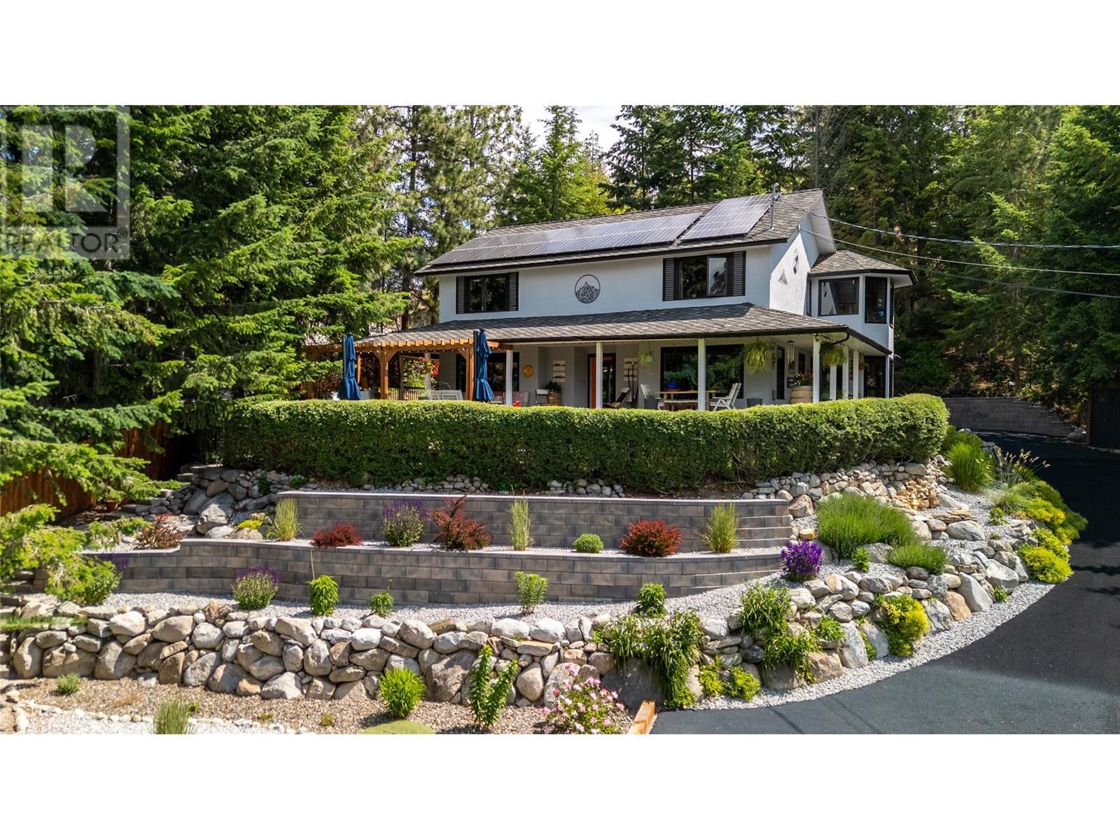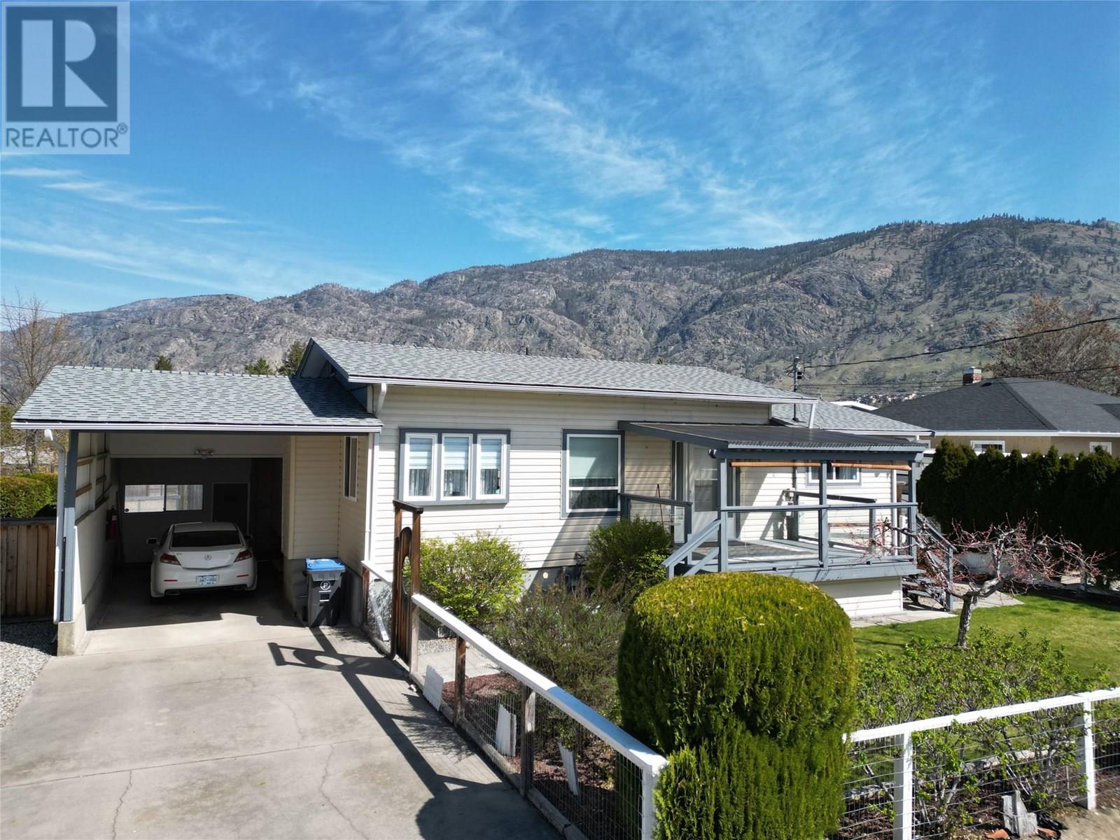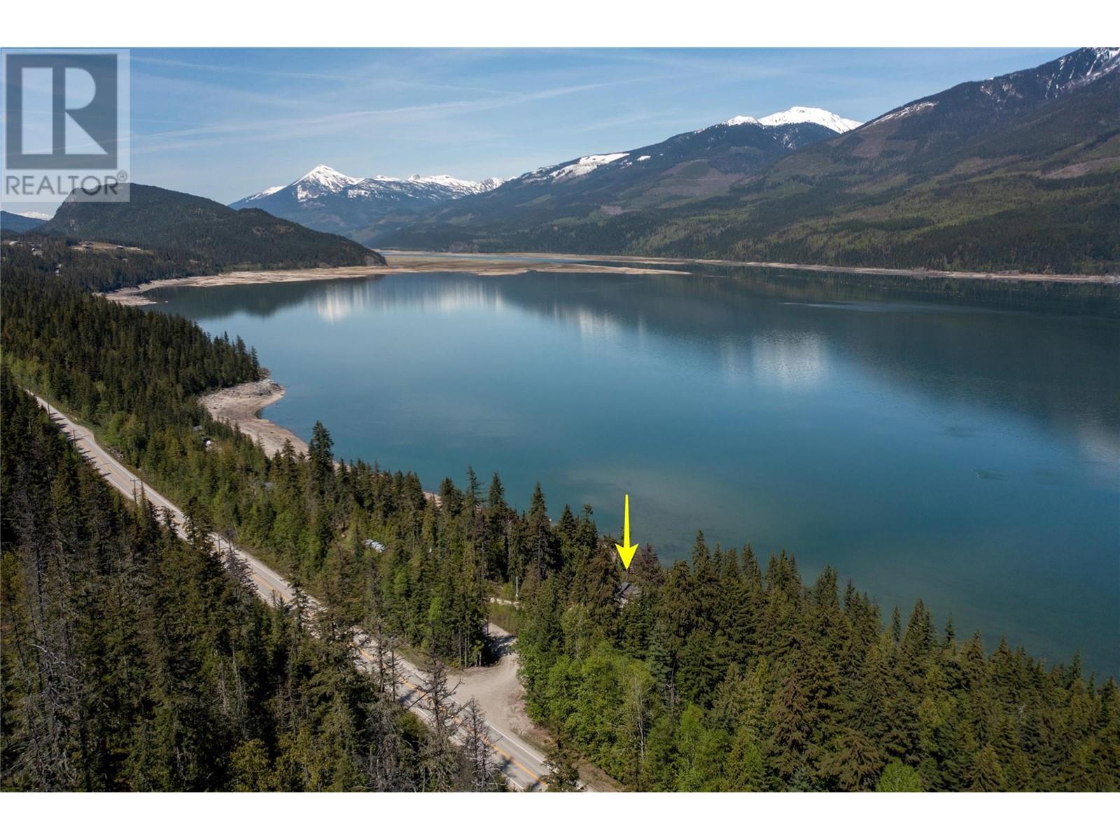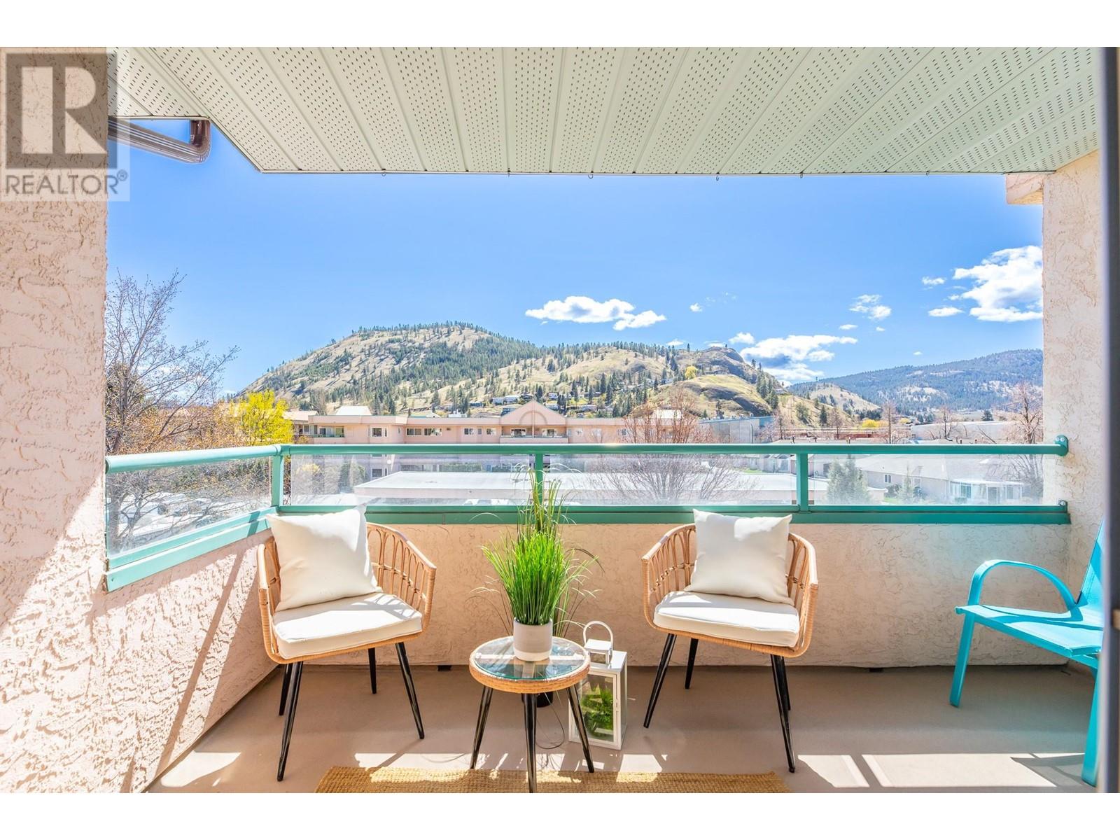2046 Robson Place Unit# 314
Kamloops, British Columbia
Experience luxury living in the heart of Sahali with this stunning end corner unit condominium featuring 2 bedrooms and 2 bathrooms. Designed for modern comfort and style, this bright and airy home offers an open-concept layout, a gourmet kitchen with a gas stove, and spacious bedrooms—including a primary suite with a private ensuite for added comfort. Step out onto the expansive balcony—perfect for summer BBQs and soaking up the sunshine. Located in a highly desirable neighbourhood, you’ll have easy access to scenic hiking trails, McGowan Park with its kids’ water park, and McGowan Elementary. Just minutes from Aberdeen Mall, TRU, the Tournament Capital Centre, and all major shopping destinations—with public transit conveniently located just steps from your door—this home offers the perfect combination of convenience and lifestyle. Whether you're a first-time buyer, downsizing, or seeking a smart investment opportunity, this exceptional unit is not to be missed! Call today to book your private showing. All measurements are approximate and should be verified by the Buyer if important. (id:60329)
Royal LePage Westwin Realty
10903 Barclay Street
Summerland, British Columbia
Wow!! Finally the home you’ve been waiting for!! Professionally remodelled with 3 Bedrooms on the main floor, PLUS a legal 1 bedroom suite in the basement with its own separate laundry and utilities! Situated on a sunny 0.2 acre lot, with ample parking this home has everything you need! Incredible updates include New Generation custom kitchen complete with maple cabinets, over range hood feature, stunning 7 ft knotty elder kitchen island, 8 ft window, permitted beams installed to create that open concept feel, full of natural light, perfect for watching the littles play and entertaining your guests! No expenses spared for the suite which is also has a New Generation custom kitchen, and apartment sized appliances. Roof 2019, Premium engineered hardwood flooring throughout the main, gas fireplace, all new plumbing, new exterior doors, windows, 200 amp panel upgrade!!! Hard wired smoke detectors, custom tile shower in ensuite, irrigation front and back, and legal suite has been double soundproofed and metered! A ton of storage offered for the main home downstairs in addition to the 20x11 laundry/utility room! Located in a quiet neighbourhood, just 5 min walk to the Beanery and downtown Summerland and just a 10-15min walk to the schools!! This home is not a drive-by, well worth the effort to book in with your favourite realtor! Proudly Listed by Parker Real Estate. (id:60329)
Parker Real Estate
8298 Squilax Anglemont Road
Anglemont, British Columbia
This lakeside cottage offers epic views of Shuswap Lake and the majestic mountains beyond. With 4-bedrooms and 2-bathrooms, it provides ample space for family and friends to enjoy the serenity. The property boasts direct access to Shuswap Lake, qualifying for a dock, and already features a buoy and a docking cable system in place. The old Squilax-Anglemont Road was relocated years ago, transforming the former roadway into a lush, grass-covered area perfect for activities. From this shoreline, you can enjoy the crystal-clear, deep waters of Shuswap Lake right at your doorstep.A creek meanders down the side of the dwelling, adding to the privacy. The cottage offers a cozy yet spacious feel, with large windows showcasing spectacular lake views. The main floor opens onto a balcony, a dining space, a kitchen, two guest bedrooms, and a 4-piece bathroom. Below, the primary bedroom includes a walk-in closet, a family room that extends to a covered deck, another 4-piece bathroom, an additional guest bedroom, and a laundry room. The property is part of a 2-lot strata with a relaxed, informal structure. Shared amenities include a lake intake water system and a septic field, with costs for maintenance and shared services discussed and divided among owners. The cottage is fully furnished and ready for you to start enjoying this lakeside paradise immediately. With 2.4 acres of land and 291 feet of waterfront, along with only one neighbor, this is truly an exceptional and private retreat. (id:60329)
Riley & Associates Realty Ltd.
3199 Juniper Drive
Naramata, British Columbia
Perched above the Lakeside town of Naramata Village on a street where the neighbourhood spirit is high and pride of ownership is equally prevalent, you’ll find this gorgeous home. As you arrive through the gates of this fully fenced property and make your way up the eco friendly driveway, past the meticulous low-maintenance gardens and stunning landscaping, a sense of privacy and calmness washes over and you know you’ve landed somewhere special. With over 3900 sqft of indoor/outdoor living space, this home has plenty to offer. The main floor has been thoughtfully re-designed, creating an effortless flow to take in the views and light from every area. This lends itself to easy everyday living, as well as entertaining on those long summer nights, where the conversation flows onto the wrap-around deck and the sunset hour seems to last forever. Upstairs you will find 4 spacious bedrooms, each with a walk-in closet, as well as a large spa-like ensuite for the primary suite. There is plenty of space for family and guests, and should one bring an RV, there is a separate area to park at the lower portion of the property. The list of updates and amenities for this home is a long one; from the 50 year roof tiles, full solar system, remote control skylights, high-end appliances, hardwood floors, bathroom in-floor heating… to the high efficiency furnace, central air conditioning, 8 zone in-ground sprinkler system, hot tub and more! You really have to see this turn-key property to take it all in. Live your best life. Laugh till it hurts. Love your community. Welcome to Naramata. (id:60329)
Stilhavn Real Estate Services
5702 Jackpine Lane
Osoyoos, British Columbia
Flooded with natural light, this lovely updated 3-bedroom, 2-bath home offers a warm and inviting living space with large windows in the main living area and kitchen. Recent updates include a stylish new kitchen with newer appliances, modern flooring, and refreshed bathrooms—making it move-in ready for first-time buyers, retirees, or anyone seeking a peaceful retreat. Located in a prime spot near a park and the lake, this property is fully fenced and features a spacious backyard with fruit trees, a large deck perfect for entertaining or relaxing, and a tranquil atmosphere. Bonus: convenient lane access with secured parking for your RV or extra vehicles. There is a well on the property that can be used for irrigation. Measurements should be verified by buyers if important. (id:60329)
Royal LePage South Country
432 Providence Avenue
Kelowna, British Columbia
Step into this beautiful home located on a warm, inviting street in Upper Mission’s Kettle Valley. The street is reminiscent of southern charm with many parks to walk, and the home is nestled on a lovely street just steps from Chute Lake Elementary school. One of the original show homes in the development and recently used by Hallmark to film a Christmas movie, this home is also ideally located only a one minute walk from Main Street, where you will find the Kettle Valley Pub, a dental office, convenience store, coffee shop, liquor store, day care, fitness club, spa, a pizzeria and many more amenities. The 9'/ vaulted main floor has been recently upgraded with new flooring and paint throughout as well as other new features such as the new gas/oven stove, slim-profile microwave hood fan, and an elegant and redesigned entertainment unit. The kitchen boasts granite countertops, and a brand new island complete with a quartz countertop and many large drawers for easy access and storage. The many large windows opening to the backyard give the main floor a very open and welcoming appeal. It's a great main floor for entertaining guests. Upgrades to all the bathrooms have recently been completed as well. New light fixtures have been installed throughout the home. The spacious primary suite on the main floor has a nice walk-in closet and updated ensuite. Upstairs offers two more bedrooms and a bathroom. The area downstairs has a large bedroom with adjacent bathroom, a music room, family room, utility room, and a home theater. The home has had a new high efficiency heat pump and air cooling system installed recently. The backyard offers a peaceful oasis with lots of privacy. A 30' cedar hedge completes the personal space and guards the fire pit/hot tub area. There is a gas fire pit and gas connection available for the BBQ. The double detached garage is only four steps from the house. The home also has an alarm system and full irrigation system for the yard. (id:60329)
Oakwyn Realty Okanagan
8420 23 Highway S
Revelstoke, British Columbia
Located less than 35 minutes south of Revelstoke, this beautiful home offers privacy, stunning surroundings, and breathtaking views of Upper Arrow Lake and the Selkirk Mountains; complete with private waterfront access! Built in 2018, this spacious 3-bed, 2-bath home offers over 2,000 Sq. Ft. of well-designed living space. On the main floor, you’re welcomed into a generous foyer with a versatile bonus room. Also on this level is a tastefully appointed 1-bed guest suite, complete with a full kitchen and private patio. Upstairs is the main living area, featuring large windows in every room to bring in natural light and frame the views. The primary bedroom includes a walk-in closet, a four-piece ensuite, and its own private patio. A spacious open-concept kitchen and living area opens to a large deck, ideal for entertaining. A wood stove adds cozy warmth in winter, and a walk-in pantry off the kitchen provides ample storage and houses the laundry. A double garage offers space for vehicles and gear, while the landscaped yard includes a large garden and mature foliage. The highlight of the property is the winding path to your private lakefront, flanked by native berry trees and lush vegetation. Enjoy peaceful lakeside living with easy access to all that Revelstoke, Mica, and Nakusp have to offer. Don’t miss your chance to own a slice of paradise in one of B.C.’s most scenic and adventure-filled regions—this rare gem won’t last! https://my.matterport.com/show/?m=y1J5QnK9AMF (id:60329)
RE/MAX Revelstoke Realty
1835 Bakery Frontage Road Unit# 69
Christina Lake, British Columbia
A must see to appreciate this recreational haven at Christina Lakeside Resort! Share sale with exclusive use of lot 69 with improvements, including cement pad and green space! Full time management, rental pool, boat moorage, shower and laundry facility, clubhouse and much more! Open early Spring to end of October with the largest Beachfront at the lake for you and your family to enjoy! Come join the holiday community and get away from it all! Please contact your Realtor for more information. (id:60329)
Grand Forks Realty Ltd
424 Clearwater Valley Road
Clearwater, British Columbia
Award winning & profitable Hop N Hog smoke house restaurant & detached residence for sale located in the tourism hot spot of beautiful Clearwater BC, at the gateway of Wells Gray Park. This is a turn key business including all equipment & resources to operate this exciting venture with so much potential for expansion to other locations. Beautiful custom built hand scribed log building featuring 2500 sqft of usable space with top of the line kitchen appliances, modern bar & service area, & a large open concept seating area with plenty of windows, & an expansive outdoor patio space with a generous amount of seating. Liquor primary license featuring many popular breweries on tap. Complete with a detached residence which features modern finishes with over 1700 of living space including a basement suite & garage. The upper level offers 2 bedrooms plus a den, a full bathroom, & an open concept kitchen that leads into the dining & living room area. The lower level is a bachelor suite with kitchen, bathroom & family room space. This is a prime business opportunity in an ever growing community surrounded by natural beauty that the area has to offer. Plenty of guest parking & public road exposure. Central location, walking distance to all amenities. Seller may consider a partial Vendor Take Back Mortgage. Inquire today for a full information package. (id:60329)
Royal LePage Westwin Realty
424 Clearwater Valley Road
Clearwater, British Columbia
Award winning & profitable Hop N Hog smoke house restaurant & detached residence for sale located in the tourism hot spot of beautiful Clearwater BC, at the gateway of Wells Gray Park. This is a turn key business including all equipment & resources to operate this exciting venture with so much potential for expansion to other locations. Beautiful custom built hand scribed log building featuring 2500 sqft of usable space with top of the line kitchen appliances, modern bar & service area, & a large open concept seating area with plenty of windows, & an expansive outdoor patio space with a generous amount of seating. Liquor primary license featuring many popular breweries on tap. Complete with a detached residence which features modern finishes with over 1700 of living space including a basement suite & garage. The upper level offers 2 bedrooms plus a den, a full bathroom, & an open concept kitchen that leads into the dining & living room area. The lower level is a bachelor suite with kitchen, bathroom & family room space. This is a prime business opportunity in an ever growing community surrounded by natural beauty that the area has to offer. Plenty of guest parking & public road exposure. Central location, walking distance to all amenities. Seller may consider a partial Vendor Take Back Mortgage. Inquire today for a full information package. (id:60329)
Royal LePage Westwin Realty
13608 Rumball Avenue
Summerland, British Columbia
For more information, please click on Brochure button below. Discover a wealth of development potential with this charming updated rancher, ideally located in the picturesque town of Summerland, B.C. Situated on a spacious corner lot with a secure fence, this 3-bedroom, 2-bathroom home boasts a range of modern updates. Enjoy the convenience of a double detached garage and dedicated RV/boat parking. The property is just a 5-minute walk from downtown Summerland, where you’ll find grocery stores, a pub, the post office, a variety of shops, and schools. For outdoor enthusiasts, Okanagan Lake is a mere 10-minute drive away, while Kelowna is just 45 minutes by car. Inside, the home features contemporary stainless steel appliances, a new furnace installed in 2023, a hot water on demand system, and central air conditioning, ensuring comfort and efficiency. With its move-in readiness and appealing investment potential, this property is a fantastic potential opportunity for both homeowners and investors! (id:60329)
Easy List Realty
8905 Pineo Court Unit# 305
Summerland, British Columbia
Welcome to Summerland's LOVELY Linden Estates! This TOP floor unit features 2 bedrooms both with marvelous MOUNTAIN VIEWS, 2 large bathrooms, in suite laundry, a bright sun filled kitchen with SKYLIGHT, open dining and living areas where you can walk right out onto a large SOUTH facing deck overlooking Giant's Head mountain! RV parking is available and this unit also comes with its own storage locker. This is a 55+ complex and sorry no pets, but QUICK possession is available. A PERFECT walking score completes the package with everything and anything you need at your doorstep from groceries, to transportation, to parks and the lake. Call your favorite agent today to view! QUICK Possession possible. (id:60329)
Skaha Realty Group Inc.


