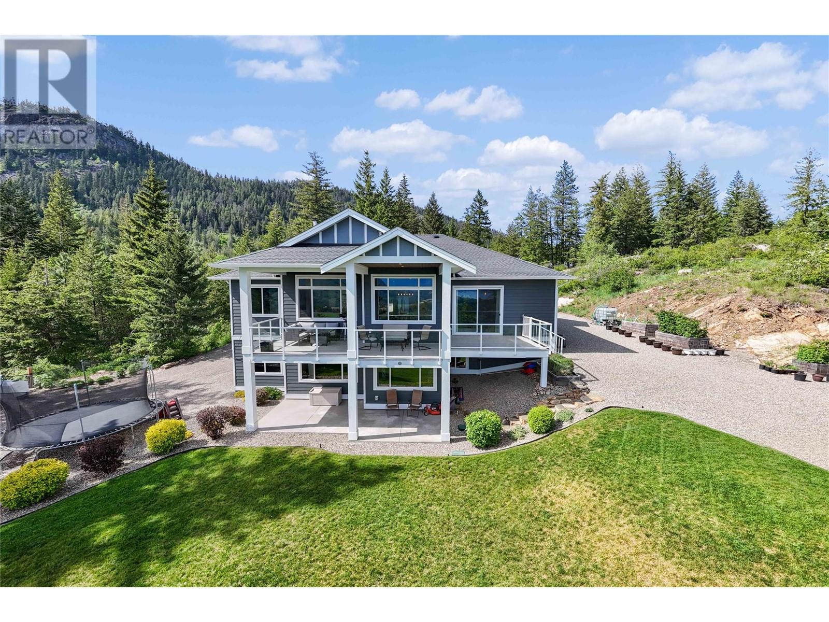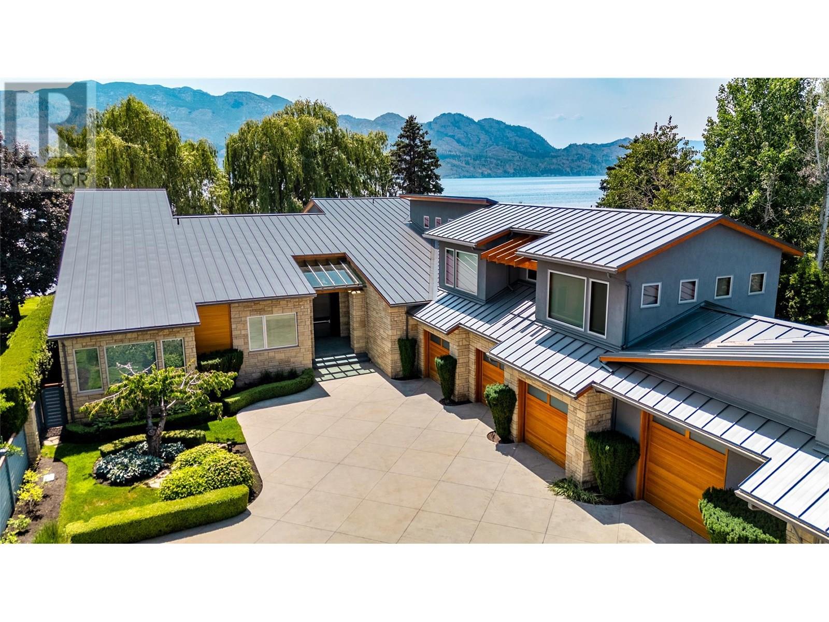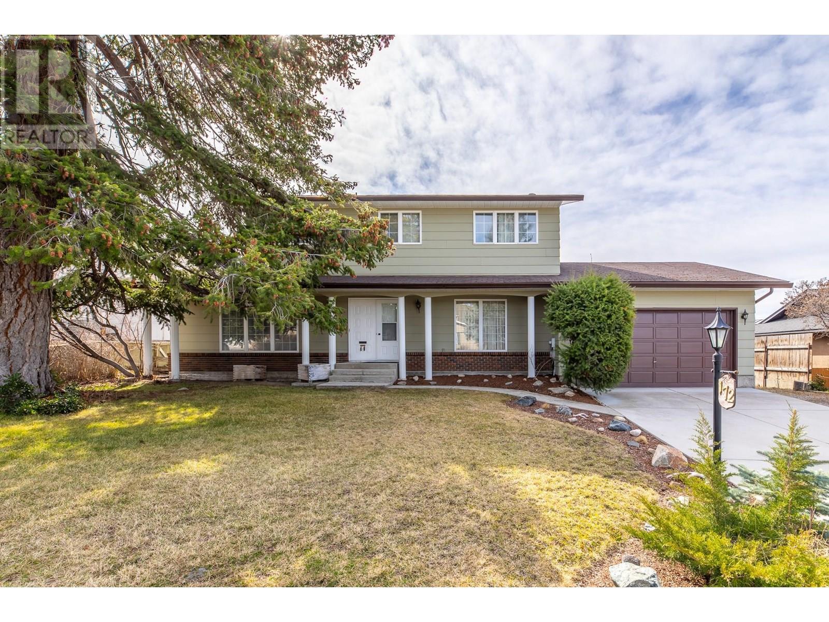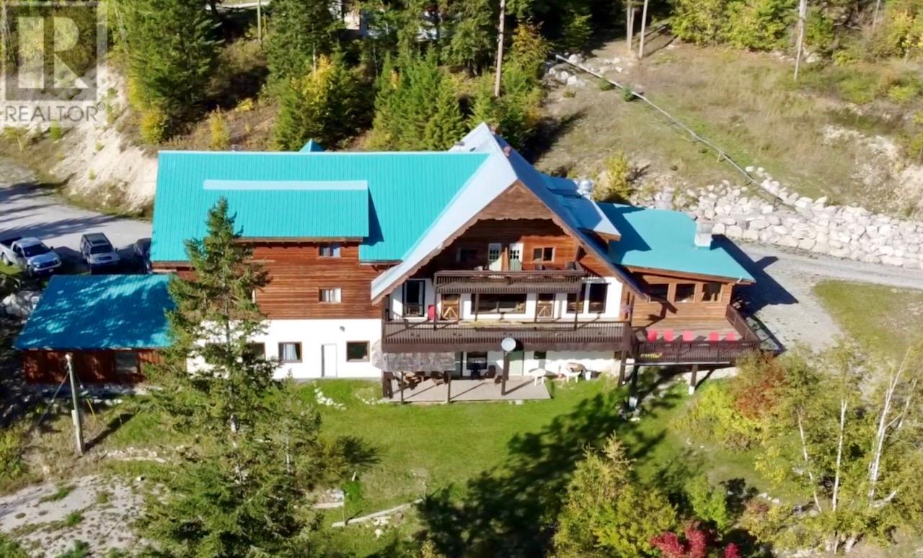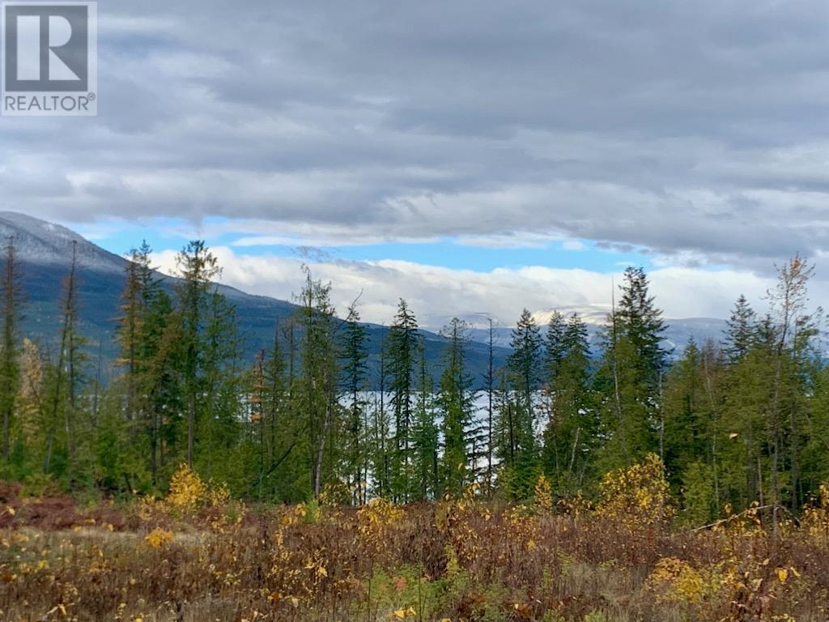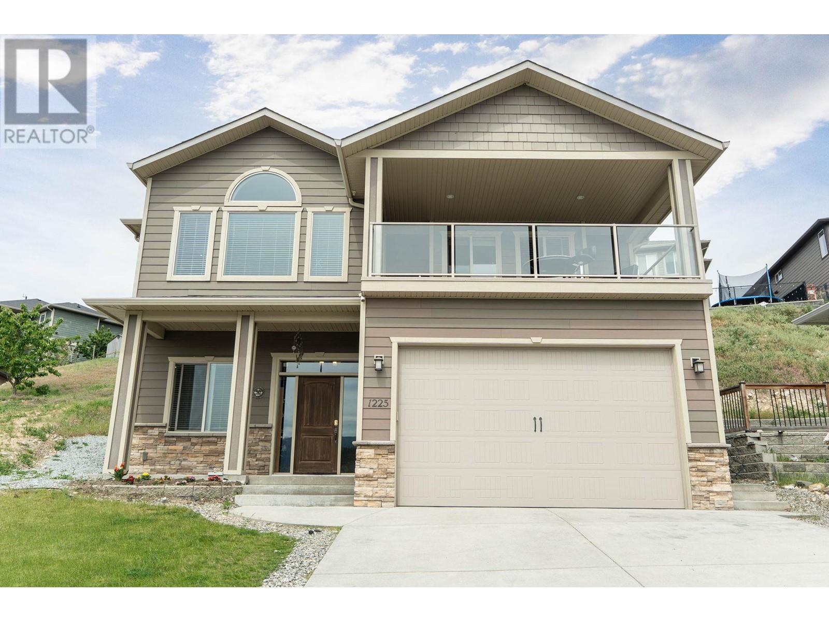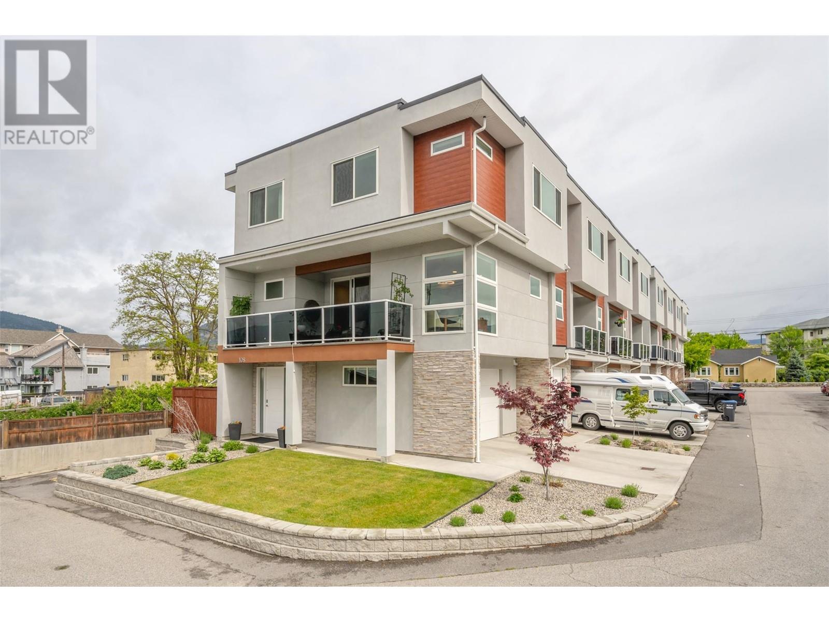399 Murray Drive
Warfield, British Columbia
Nestled in the heart of the charming Warfield community, this beautifully maintained character home blends timeless charm with modern updates—including a brand-new roof coming soon. Ideally situated just across from Webster Elementary School and steps from the Warfield pool, it's perfect for families and anyone who values a vibrant, close-knit neighborhood. Enjoy peace and quiet indoors—no traffic noise can be heard from inside the home, offering a calm and relaxing atmosphere throughout. The fully fenced and landscaped yard features mature lilac bushes, colorful perennials, a handy storage shed, and a spacious deck ideal for entertaining, summer barbecues, or unwinding in your private outdoor haven. Inside, the main level offers a cozy living room with a natural gas fireplace, a formal dining room with custom built-ins, and a galley-style kitchen with rich cabinetry. Original hardwood floors add warmth and character, complemented by a convenient powder room. Upstairs, you'll find two generous bedrooms and a full bathroom, while the lower level provides a versatile third bedroom that can also serve as a rec room, plus a laundry/utility room and a separate storage area. An oversized detached single garage adds extra convenience with ample room for parking and storage. With its unbeatable location, upcoming roof upgrade, and quiet, welcoming setting, this home is a rare gem in Warfield. (id:60329)
RE/MAX All Pro Realty
1750 Recline Ridge Road
Tappen, British Columbia
SPECTACULAR VIEWS, LUXURY LIVING & ULTIMATE PRIVACY! Welcome to this stunning 5 bed, 4 bath home nestled on a peaceful 4.67-acre private oasis, offering breathtaking lake, mountain & valley views. Designed w/ both comfort & elegance in mind, the open-concept kitchen, dining, & living space is flooded w/ natural light from expansive windows framing the scenery from every angle. The chef’s kitchen is a showstopper – quartz countertops, SS appliances, gas range & coffee bar create the perfect space for both everyday meals & entertaining. The dining area flows seamlessly onto a covered deck, ideal for al fresco dinner parties w/ the best view around! Imagine waking up in the luxurious primary suite - a personal retreat, featuring large glass sliding door access to the deck and a spa-like 5-piece ensuite with heated tile floors and a deep soaker tub. Two more bedrooms complete the main level. Downstairs features the same stunning views and two more bedrooms, a large rec room with access to the patio, bonus room, and a theatre room for family movie nights! Outside, enjoy access to endless outdoor fun – from dirt biking to peaceful dog walks on your private trail. DREAM SHOP (36X52) Two-Bay w/ Lean-To - Featuring: 17 ft ceiling & Mezzanine - two 40-amp welding plugs and compressor - plenty of room for your RV & boat. Backing onto crown land, this exceptional property offers unparalleled privacy, space & adventure – all just minutes from town. Live where beauty & lifestyle meet! (id:60329)
Real Broker B.c. Ltd
1530 Kelglen Crescent Unit# 21
Kelowna, British Columbia
Spacious & Updated Townhome – Prime Kelowna Location! 3,100+ sqft 3bed/3bath townhome just minutes to downtown Kelowna and steps to the Rail Trail bike path. Walkable to groceries, shops, and everyday amenities. Bright, open floor plan with two skylights and plenty of natural light. Kitchen professionally remodelled by Carolyn Walsh featuring granite countertops, stainless steel appliances, and a gas range. Crown molding throughout adds elegance. Energy-efficient upgrades include updated windows, extra blow-in attic insulation, and programmable thermostats in every room. Main level offers a large master bedroom with a fully updated ensuite, plus a spacious second bedroom or den. The finished basement features a third bedroom, full bath, spacious media/living area, and a massive flex space with built-in sauna—ideal for a home gym, studio, or workshop. Separate storage/work area included. Move-in ready and loaded with value in a convenient central location! (id:60329)
2 Percent Realty Interior Inc.
2463 Whitworth Road
West Kelowna, British Columbia
Escape to your private lakeside sanctuary on prestigious Whitworth Road. This magnificent 7,000+ square foot gated waterfront estate transforms everyday living into a resort experience. Step through floor-to-ceiling sliding doors from your open-concept living space onto a backyard paradise featuring luxury hot tub, gas fire pit, full outdoor kitchen, private shower, and multiple patios. The large dock with dual boat lifts is your gateway to endless lake adventures. Every inch has been meticulously renovated including a dramatic ceiling-height gas fireplace and reimagined gourmet kitchen with massive center island and Dekton countertops. The main floor primary wing offers your personal retreat with fireplace seating area, opulent ensuite, generous walk-in closet, and private office loft with lake view patio access. Four additional bedrooms include a stunning lake view primary with ensuite and patio, plus a self-contained guest suite. Complete with home theater and 4-car garage. Nestled on a peaceful half-acre lot, this stone, stucco, and wood masterpiece offers ultimate privacy while floor-to-ceiling windows frame spectacular water views. This isn't just real estate—it's your chance to own a lifestyle most only dream of. (id:60329)
Chamberlain Property Group
172 Westview Drive
Penticton, British Columbia
Located in a highly sought-after neighborhood, this 4-bedroom, 3-bathroom home sits on a generous, flat lot that offers ample space for outdoor enjoyment, and gardening. Located just minutes from schools and recreation, this home combines comfort, convenience, and endless possibilities. All bedrooms are conveniently located on the upper level, providing privacy and a peaceful retreat for all family members, and with two full baths and a powder room, there’s no shortage of convenience for busy mornings. The expansive basement offers endless possibilities, use it for additional storage or turn it into your dream living space. The large garage offers ample space for your vehicles or additional storage needs. Built in 1981, this home has been well-maintained and is the perfect blank slate for your creativity and vision. Whether you're looking to modernize the kitchen, renovate the bathrooms, or transform the basement, this home offers a fantastic opportunity to add your personal touch. (id:60329)
Summerland Realty Ltd.
3483 Highway 95
Parson, British Columbia
Amazing doesn't begin to describe this incredible property that is currently being operated as a vacation rental. The main house is a stunning masterpiece of craftsmanship, featuring solid wood posts, beams, doors, trims, floors, walls, and furniture. It has both a commercial kitchen and a full-sized kitchen in the suite The south-facing decks showcase panoramic views of the Columbia River and Selkirk Mountains. There are wood-burning fireplaces, an outdoor pizza oven, a sauna, and multiple multipurpose rooms for exercise, media, meditation, or anything else you can imagine. It's a big place with 6 bedrooms, 6 bathrooms, plus 6 private guest rooms with en-suite bathrooms, 5 private cabins, and a chalet with 3 separate suites. This property is perfect for a large family wanting to cohabitate or anyone that interested in offering sort or long term rentals. This place is fully furnished; including appliances, tools, linens, dishes and all the supplies you need to run a business. The 8.08-acre lot features a large grassy meadow with potential for livestock, additional development, RV Parking or nearly any other uses because there is no zoning or bylaws in Parson. Recently appraised at $3,800,000, this one-of-a-kind property offers luxury, versatility, and incredible opportunities. For those seeking even more, the sellers are also selling the adjacent 9-acre parcel (MLS #10326884). Click the media links for video tours and experience this extraordinary estate for yourself! (id:60329)
Exp Realty
Lot A 23 Highway
Nakusp, British Columbia
Newly subdivided 4 acres - perfect for a mixed use or residential development, or just a great property with beautiful views for your dream home! Close to town and all amenities. Property has been mostly cleared, nice building sites with mountain and lake views. Zoning allows for single family, duplex, multi-unit residential development, commercial venture including eating establishment, retail, storage........lots of possibilities! Municipal water, sewer are connected at the back of the lot. Hydro at lot line. Approximately half the property at the back is sandy soil, then a bit of clay in one area, silty with some rock on the front half, and then rock at the front along the highway. (id:60329)
Royal LePage Selkirk Realty
1225 Hume Avenue
Kelowna, British Columbia
Welcome to this stunning 5-bedroom + office room, 3-bathroom home with a double garage, located in the highly sought-after Black Mountain neighbourhood. Enjoy a bright, open-concept layout with a stylish kitchen featuring granite countertops, maple cabinetry, and a cozy gas fireplace in the living area. The home includes a fully independent 2-bedroom, 1-bathroom walkout suite with separate laundry—perfect for rental income, guests, or extended family. Take in breathtaking lake and valley views from the covered front deck. Just minutes from Black Mountain Golf Course, parks, schools, and all amenities, this property offers the perfect blend of comfort, flexibility, and location. (id:60329)
Oakwyn Realty Okanagan
210 Scott Avenue Unit# 108
Penticton, British Columbia
Welcome to Milan Villa! Located at 108-210 Scott Ave. This centrally located DESIRABLE END UNIT townhome is 2 bedroom, 2.5 bathroom, with a generous amount of room (over 1300 square feet). Modern and spacious with big bright windows, 9-foot ceilings, and contemporary finishing inside and out. This home is walking distance to coffee shops, restaurants, library and shopping on the north side, and blocks away from Okanagan Beach. On the ground floor you'll find an oversized single car garage, utilities, and a bright entrance. The second floor is an open concept, with the kitchen looking out onto the living room, which is equipped with a cozy electric fireplace. On the top floor is where you'll find a 4 piece bathroom, and a unique reconfigured (custom from the developer) floor plan that has a nice-sized master bedroom with a master ensuite, and a large second bedroom with walk-in closet. Pets allowed, and no age restrictions. Built in 2020. Low strata fees $285.48. Book your showing today - you will fall in love with this home! (id:60329)
Canada Flex Realty Group Ltd.
1851 Granite Avenue
Merritt, British Columbia
Welcome to 1851 Granite Avenue, a delightful 2-bedroom, 1-bathroom rancher nestled in a fantastic central location—just a short walk to all that Merritt has to offer. This move-in ready home is perfect for first-time buyers, downsizers, or those looking for a low-maintenance lifestyle. Inside, you’ll find a warm and inviting atmosphere. The open-concept kitchen features abundant cabinetry and large windows that flood the space with natural light. The spacious living room is perfect for relaxing or entertaining, complete with a cozy gas fireplace to enjoy year-round comfort. The primary bedroom boasts a generous walk-in closet, while the second bedroom offers flexibility as a guest room, home office, or hobby space. The full bathroom includes an updated vanity, adding a modern touch. Enjoy the outdoors with added privacy from your landscaping and the practicality of a detached garage/workshop—perfect for parking or those who need space for tools and projects. A recently installed rear fence allows easy access for larger vehicles, such as boats or RVs. Recent improvements include updated windows, new flooring, and a 30-amp RV hookup. Don’t miss this fantastic opportunity to own a charming home in one of Merritt’s most walkable neighborhoods. (id:60329)
Exp Realty (Kamloops)
1852 Split Rail Place
Kelowna, British Columbia
Step into this home and prepare to be dazzled! With its airy open floor plan and seamless flow to the rear yard, you'll find yourself surrounded by views that never fail to impress. This meticulously cared-for abode boasts 2 bedrooms plus a den on the main level, and downstairs, discover a fully finished basement complete with 2 more bedrooms and a generous rec room. Need space for all your gear? No problem—the oversized garage has you covered. The kitchen is a chef's dream, featuring a sizable island and an abundance of natural light pouring in through the windows. Hardwood floors, stainless steel appliances, and granite countertops add an extra dash of elegance. Take your pick of outdoor relaxation spots—a front deck with panoramic vistas or a beautifully landscaped backyard accessible from the kitchen. And let's not forget the convenience of strolling over to Tower Ranch Golf Club! Proximity to UBCO and the airport sweetens the deal even more. (id:60329)
Oakwyn Realty Okanagan
3535 Mcculloch Road Unit# 74
Kelowna, British Columbia
If you are after that budget friendly home in a quiet adult park then this is the one for you. This Park is 10 minutes to all major amenities yet surrounded by golf, bike trails, orchards and wineries. The back yard has a couple sheds for storage and looks out to quiet space as well. The addition has a large covered patio space as well as a nicely renovated extra den. There's a firehall and a coffee shop a mile away too. Pets aren't allowed and at least one occupant must be 55+ and the others over 19. Pad rent of $625 includes water/sewer garbage. (id:60329)
Oakwyn Realty Okanagan

