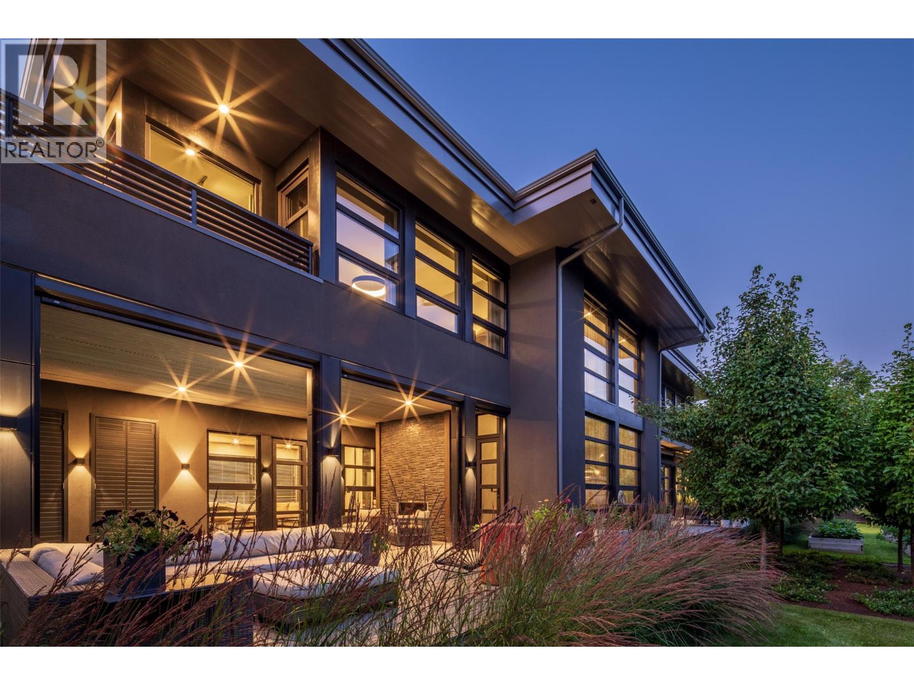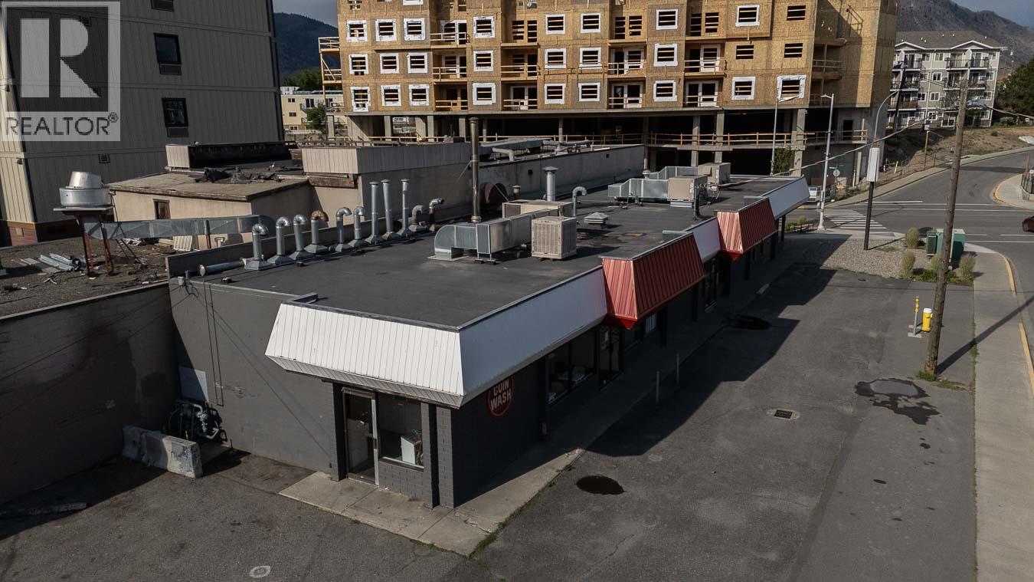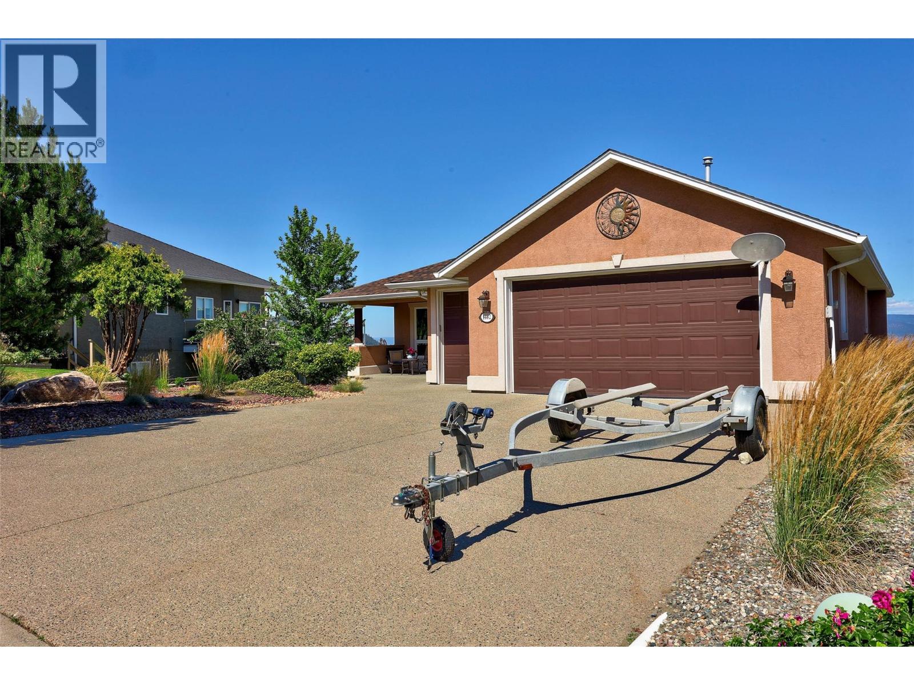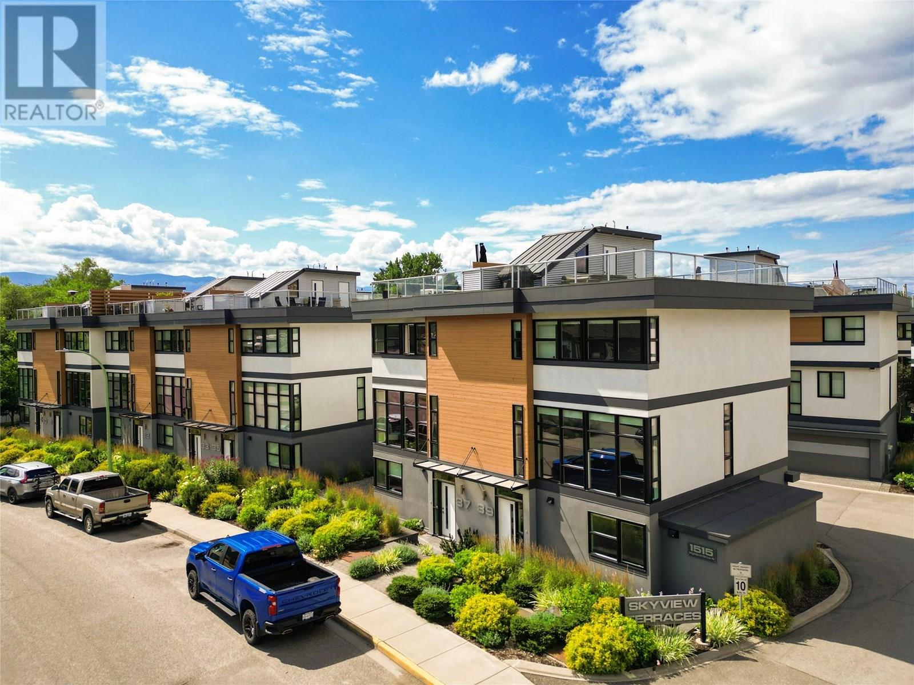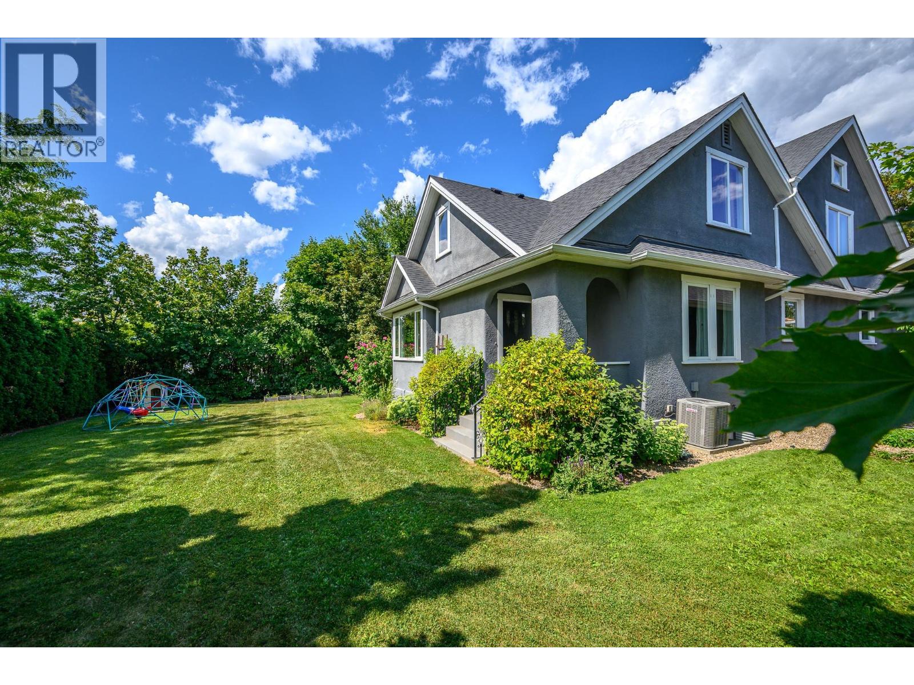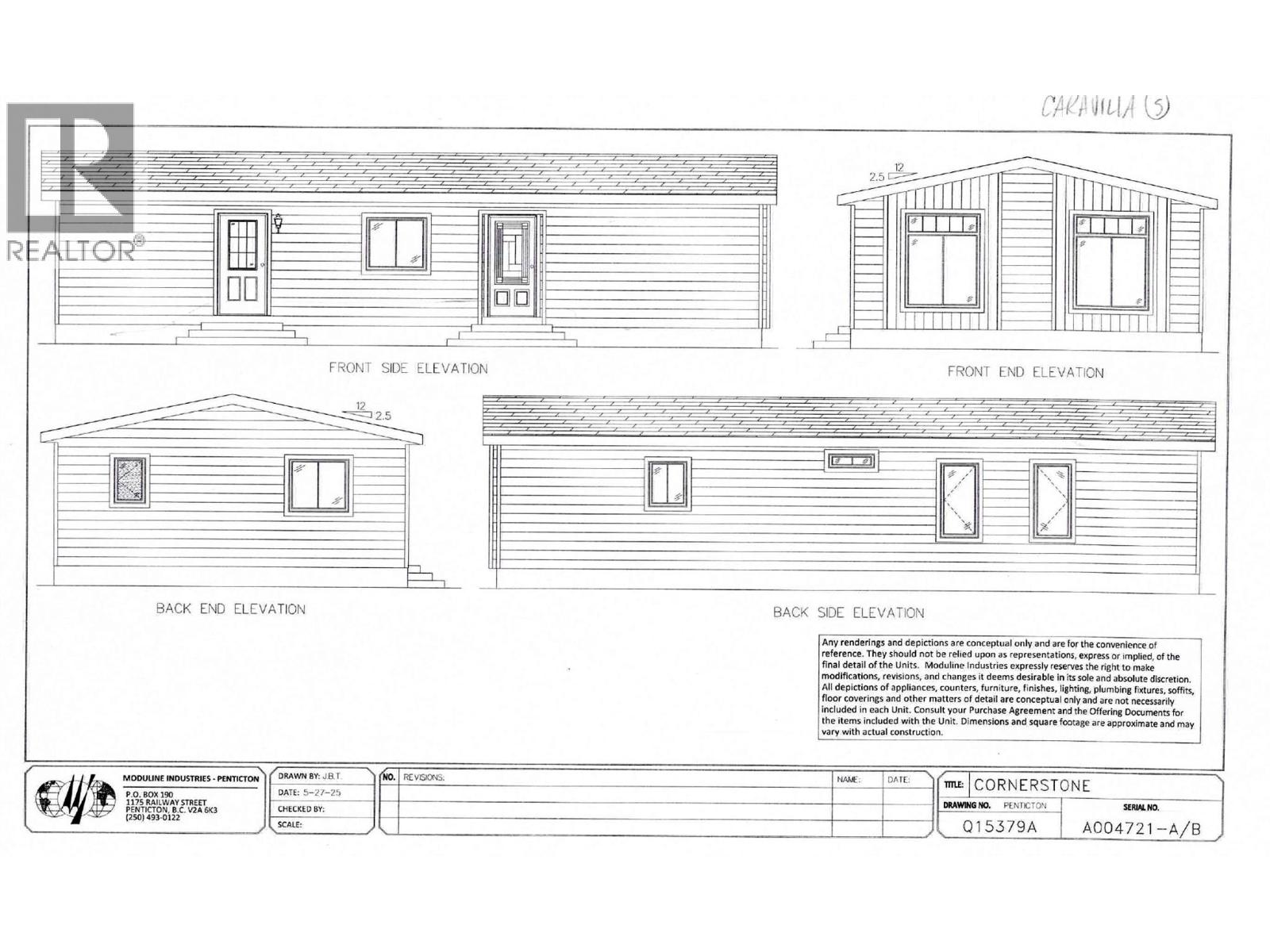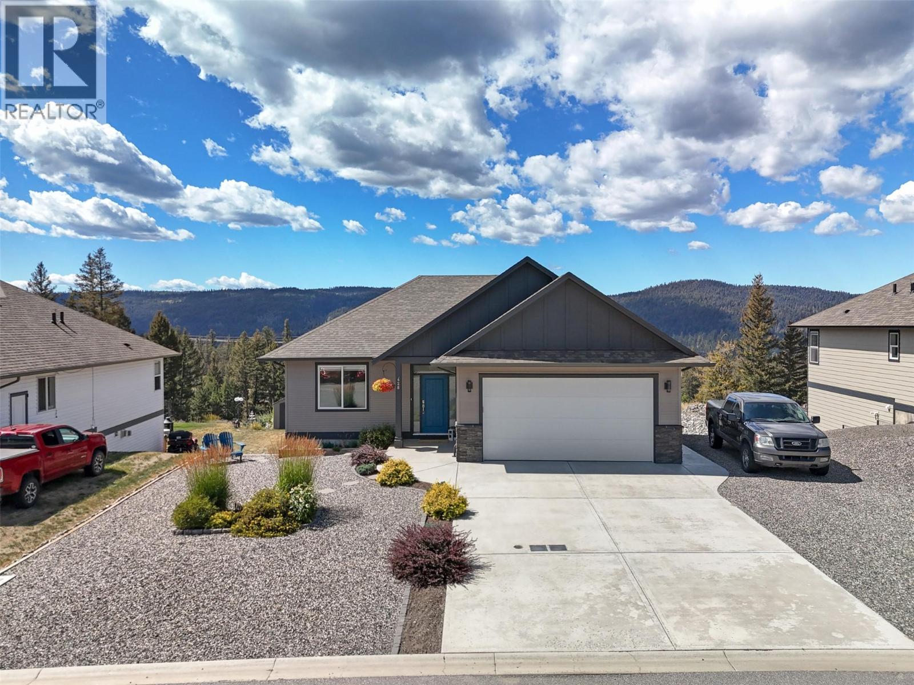702 7th Street
Golden, British Columbia
A truly one-of-a-kind architectural masterpiece in the heart of Golden, BC. Situated on a rare triple lot, this custom-built home offers an unmatched blend of design, craftsmanship, and location. Inside, expansive windows flood the home with natural light while framing mountain views. The chef’s kitchen features quartzite counters, a propane cooktop, two dishwashers and two wall ovens. The living room’s soaring ceilings showcase an RSF Renaissance wood fireplace, while the luxurious primary suite offers a spa-like bath with polished white quartzite finishes. Throughout the home, custom window coverings and custom cabinetry add both style and function. Outdoor living is at its finest with a covered, heated pool, multiple lounge and dining areas, outdoor propane fireplace, Trex decking, and professionally landscaped grounds complete with raised garden beds, mature trees, and full irrigation. Premium aluminum fencing, Rolltec awnings, and Talius screens ensure both privacy and comfort. This property also features a heated oversized garage, 400-amp electrical service, dual heat pump water tanks, European triple-pane windows, and a roof engineered for solar. With its location, lot size, and unparalleled build quality, there’s truly nothing like it within town limits—and likely never will be again. (id:60329)
Exp Realty
2799 Clapperton Avenue Unit# 206
Merritt, British Columbia
Welcome to the Vibe Complex! Are you looking for an investment, first time home-buyer or downsizing? Look no further this unit is for you! Prime corner unit located on the second floor featuring 2 bedrooms and 2 bathrooms. Offering a great floor plan with an open concept kitchen, living and dining is great for entertaining. Boosting with windows all around for natural light throughout. The kitchen has a large island with granite counter tops, stainless steel appliances, pantry and separate in-unit laundry room. Both bedrooms are good size with the master bedroom including a full 4 piece ensuite. Enjoy the covered deck in the summer for relaxing and evening BBQ's, with beautiful mountain views. Strata is $275.00 a month. Call the listing agent for more information. All measurements are approximate. (id:60329)
RE/MAX Legacy
1516 Mcquarrie Avenue
Nelson, British Columbia
This Afforadable and functional 3-bedroom, 1.5-bath half duplex home offers ideal living space for families, first-time buyers, or investors. All three bedrooms and a full bathroom are located on the lower level, providing privacy and separation from the main living areas. Upstairs, enjoy an open-concept layout with excellent sightlines between the kitchen, dining, and living areas—perfect for entertaining or relaxing with family and friends Step out from the kitchen onto a spacious back deck overlooking a fully fenced backyard, ideal for kids, pets, and summer BBQs. There’s also a large shed for all your storage needs. The benefits of living in Rosemont include being walking distance to Granite Pointe Golf Course, Rosemont Elementary, Selkirk College, the Nelson Skate Park, and transit stops—and just a 5-minute drive to downtown Nelson. Just 20 mins up the Road to Whitewater Ski Resort and an hour drive to the sweet mountain town of Rossland and Red Mountain Ski Resort. No Strata fees or Bylaws on this property. Don't wait to view because this won't last on the market long Message me for a showing. (id:60329)
Coldwell Banker Executives Realty
303 Tranquille Road
Kamloops, British Columbia
An incredible opportunity awaits at this high-exposure commercial property located at the prominent corner of Tranquille Road and Pine Street in the heart of Kamloops’ bustling North Shore. Offered at $1,300,000, the building alone presents a rare chance to secure a well-positioned commercial asset in one of the city’s most active redevelopment corridors. For those looking for a turn-key business opportunity, the well-established McCleaners drycleaning business can be included in the sale for a total price of $1,800,000. With decades of trusted service in the community, McCleaners is a locally recognized name offering a seamless transition for those looking to own both real estate and a thriving business. This high-visibility corner lot offers excellent signage potential and easy access, and is located in a vibrant commercial zone with consistent foot and vehicle traffic. The property features ample on-site parking, rear access for deliveries or staff, and is just steps from transit, shopping, and the evolving Tranquille corridor. Whether you're an investor looking for a solid location or an entrepreneur ready to step into ownership, this offering provides flexibility and exceptional potential. (id:60329)
Brendan Shaw Real Estate Ltd.
1182 St Andrews Way
Kamloops, British Columbia
One of the Best Views in Kamloops! Welcome to this impressive executive custom rancher with basement, perfectly situated in a quiet Aberdeen cul-de-sac. Boasting unobstructed panoramic views of the city, river, and surrounding mountains, this home offers a truly exceptional living experience. Step inside to a bright, open-concept layout featuring a spacious foyer with an open staircase to the daylight basement, a formal living room, and a sunken dining room—both with spectacular views. The large den, complete with a skylight, can easily be converted into an additional bedroom. The inviting family room features floor-to-ceiling windows, while the updated kitchen includes a new induction stove with air-fryer function, a stunning wood island countertop, pantry, and new glass subway tile backsplash. Enjoy year-round entertaining on the covered deck overlooking the breathtaking scenery. Downstairs offers a spacious rec room and four bedrooms, two of which have private three-piece ensuites. The expansive primary suite includes a four-piece ensuite, walk-in closet, and French doors leading to the large lower deck. Also downstairs has heated flooring throughout which is perfect for those winter months . . Additional features: Brand new asphallt-shingle roof, 3 gas fireplaces, 3-car garage, Extra parking for guests and RV, Quiet, family-friendly location This home blends elegance, comfort, and some of the most spectacular views Aberdeen has to offer. (id:60329)
Exp Realty (Kamloops)
1515 Highland Drive N Unit# 39
Kelowna, British Columbia
Immaculate 3 bedroom, 3 bathroom townhouse featuring a private rooftop terrace with hot tub. Corner unit with lots of windows to let in the natural light. Geothermal heating and cooling. Gourmet kitchen with stainless steel appliances and large island. Oversized double garage. Prime location in the complex not fronting Clement or Glenmore. Primary bedroom boasts a large walk-in-closet and private ensuite. 1 dog or 1 cat. 3 month minimum rental. (id:60329)
The Agency Kelowna
2501 30 Avenue
Vernon, British Columbia
Bursting with character and charm, this timeless East Hill beauty is a must-see for anyone craving a perfect blend of historic charm and modern comfort. Ideally located just steps from downtown, this lovinglu restored and greatly expanded 1910s home is tucked onto a dbl corner lot in lower East Hill, offering walkability and space. From the moment you step inside, you feel the magic—soaring ceilings, original details, and quality renovations. The heart of the home is the warm and spacious kitchen, featuring a stunning AGA cast-iron cook range, dual farmhouse sinks, an oversized island, walk-in pantry, and an abundance of custom cabinetry. Whether you’re hosting holiday dinners or enjoying a cozy morning coffee, this kitchen was made for memory-making. The main floor also boasts multiple inviting living spaces including a front sitting room with fireplace, a large office, and an open-concept dining/living area. Upstairs you’ll find five whimsical bedrooms plus a bright primary suite with ensuite, each room with its own distinct personality—some even with secret passages and surprises to discover! Downstairs adds even more space with a sixth bedroom and a versatile rec room. Outside, enjoy peaceful moments on the covered back deck, and two large entertaining spaces for dining and lounging at the fire table. All this just a short stroll to Vernon’s vibrant downtown coffee shops, restaurants, and local shopping. Homes like this rarely come along—schedule your showing today! (id:60329)
Royal LePage Downtown Realty
3105 South Main Street Street Unit# 213
Penticton, British Columbia
Welcome to Cara Villa Estates, Where you own the land (no pad rent/Bare Land Strata Lot) while enjoying the comfort & convenience of a 55+ community. This exclusive PRE -SALE Moduline Double-Wide Manufactured Home is currently under construction & is for sale by Lakeridge Homes in Penticton. Featuring 2 spacious bedrooms PLUS DEN, 3-piece Ensuite , 4-piece Main Bathroom. The bright, open floorplan features a modern kitchen with stainless steel Whirlpool appliances side by side Fridge with Icemaker , Electric Smooth Top Range, Spacesaver Microwave & Dishwasher. Enjoy the spacious dining area & living room with Legacy Fireplace and stylish Monaco floor-to-ceiling mantle. With newly-finished driveway & fully-landscaped yard out front, this custom-home is planned to be installed on the lot by September/October 2025. Cara Villa Estates offers a well-maintained environment, promoting a peaceful, friendly community, no pets or rentals. Embrace the vibrant Okanagan lifestyle with nearby amenities such as the Senior Drop-in Center with pickle ball courts, beaches, park, tennis courts, golf courses & shopping. Bare land Strata fees are 207.88/month, access to the clubhouse with social room, indoor pool & well-kept park. Sale price plus GST. Full one-year Lakeridge Home Warranty plus 10-year Pacific Warranty. Quick possession possible. (id:60329)
Front Street Realty
6422 Mack Road
Peachland, British Columbia
$55,000 PRICE REDUCTION. Nestled on a corner lot in a family-friendly neighborhood, this beautiful Spanish style home offers a perfect blend of comfort and style. The large, fully fenced property is ideal for families with children and pets, and provides space to park your recreational vehicles. The spacious patio and private backyard invite relaxation. Mature landscaping, including fruit trees and grapevines, provide natural shade and privacy. Inside, the fully renovated interior boasts high-quality finishes, such as European ceramic tile floors and solid oak planks. The 3 downstairs bedrooms and kitchen feature new windows, while the updated bathroom includes a walk-in shower. The open concept kitchen features elegant Italian granite countertops. It opens into a light filled living room with a cozy gas fireplace. An additional large family/TV room adds versatility to the homes living spaces. Upstairs, the master bedroom includes a tiled ensuite with a bathtub and in-floor heating. Additional highlights include a new septic field, a new hot water heater, a large laundry room with natural light, 2 outdoor storage buildings, and just a 5 minute walk to the nearest bus stop. This property offers the perfect combination of modern updates, charming style, and space to grow. NEW PAINT-in family room and dining area. (id:60329)
Coldwell Banker Horizon Realty
3409 Lakeshore Road Unit# Ph S607
Kelowna, British Columbia
NEW PENTHOUSE at CABAN - Kelowna’s PREMIER BEACHFRONT development, offers an unmatched blend of design, craftsmanship, and resort-style living. Well-appointed 3 bed/2.5 bath w/ 40k of UPGRADES and boasting a 1400 sf ROOFTOP PATIO w/ PRIVATE HOT TUB, OUTDOOR KITCHEN and great LAKE VIEWS! Signature ‘Cressey Kitchen’ sets the bar for quality w/ handmade integrated Italian cabinetry, European hardware, soft-close drawers, porcelain slab backsplash, Jennair appliances, gas cooktop, built-in wall oven, upgraded wine fridge, pull out recycling/waste bins + space-saving corner storage. Designed for seamless indoor-outdoor living, this home is flooded w/natural light w/ oversized windows & soaring ceilings. Primary suite incl. custom built-ins and a spa-like ensuite w/ double vanity, fully tiled walk in shower w/bench and suspended cabinetry. Spacious second bedroom w/ own ensuite - perfect for guests! Oversized flex room provides a 3rd bedroom (closet/no window) or versatility to suit your needs. Extra highlights incl. keyless suite access, digital concierge, 2 SECURED PARKING STALLS (one EV) plus a sep storage locker. Exclusive resident amenities incl. pool, hot tub, gym, himalayan salt sauna, yoga space and private cabanas! Located across from GYRO BEACH in the heart of PANDOSY VILLAGE, this home offers unparalleled walkability to cafes, boutiques, dining, shopping, and waterfront recreation. Sophistication, Location, and the Okanagan Lifestyle at its finest! Shows AAA+ (id:60329)
Century 21 Assurance Realty Ltd
428 Daladon Drive
Logan Lake, British Columbia
Located in picturesque Logan Lake—just 30 min from Kamloops or Merritt—this immaculate 2019-built rancher offers peace, privacy & stunning views. Situated on a quiet street in sought-after Iron Stone Ridge development, this home backs onto Crown land & a pond, w/ hiking, golf, fishing, XC skiing & more nearby. Firesmart community. Spacious lot w/ drive-through access—ideal for RV parking or a future shop—& low-maintenance landscaping. Inside, enjoy a bright, open-concept main floor w/ large windows, vaulted ceilings & cozy gas fireplace. Kitchen features stone counters, SS appl incl gas range, island seating, & pantry storage. Dining area opens to an extended deck w/gas BBQ hook-up, perfect for relaxing or entertaining while taking in the serene setting. Main floor offers 2 bedrooms & 2 baths including a primary with walk-in closet, ensuite with walk-in shower, stone counters & deck access. Daylight bsmt is framed/insulated & ready for your ideas—extra bdrms, rec rm, gym or suite (R/I plumbing). Additional feats: AC, water softener, roof sprinkler, dbl garage, quality window coverings, paved driveway, & quick access to town amenities. Well-maintained & move-in ready—ideal for anyone seeking quiet living with nature at their doorstep. (id:60329)
Royal LePage Westwin Realty
5992 Princess Street
Peachland, British Columbia
WELCOME to Your Townhome Beach Retreat in Sunny Peachland! ***DEVELOPER IS COVERING THE GST!! Best deal at Somerset. Located in a stunning Okanagan lakefront community, this spacious end-unit townhome, formerly the Show Suite, features a luxurious 4-level design plus its own private elevator. With open-concept living, expansive windows, and three decks - you’ll enjoy dynamic lake & mountain views! Designed with contemporary, low-maintenance architecture, this home is perfect for ""lock-and-leave"" living or ""aging in place” with elevator. Move-in ready, this 2-bedroom, 3-bath home offers: OPEN-CONCEPT LIVING: Main level with 9’ and 10’ tray ceilings for a bright, airy feel. PRIVATE MASTER SUITE FLOOR: A spa-inspired retreat with a floating vanity, dual under-mount sinks and sensor lighting, quartz counters, frameless shower, large WIC, and same level laundry. HIGH-END FINISHES: Beach-inspired colours, hardwood floors, KitchenAid appliances, shaker cabinetry, quartz counters, and energy-efficient features. Additional highlights include a side-by-side double garage, rough-ins for security and Cat6 wiring, plus an oversized rooftop patio perfect for enjoying the breathtaking panoramic lake & mountain views at happy hour! DEVELOPER INCENTIVES: Save up to $68,000! NO GST, and PTT new construction exemption to qualified, (up to $17,900 in savings). Own a beautiful lakefront haven in a vibrant beach-centric community. Contact us today to book a private tour! (id:60329)
Oakwyn Realty Ltd.
