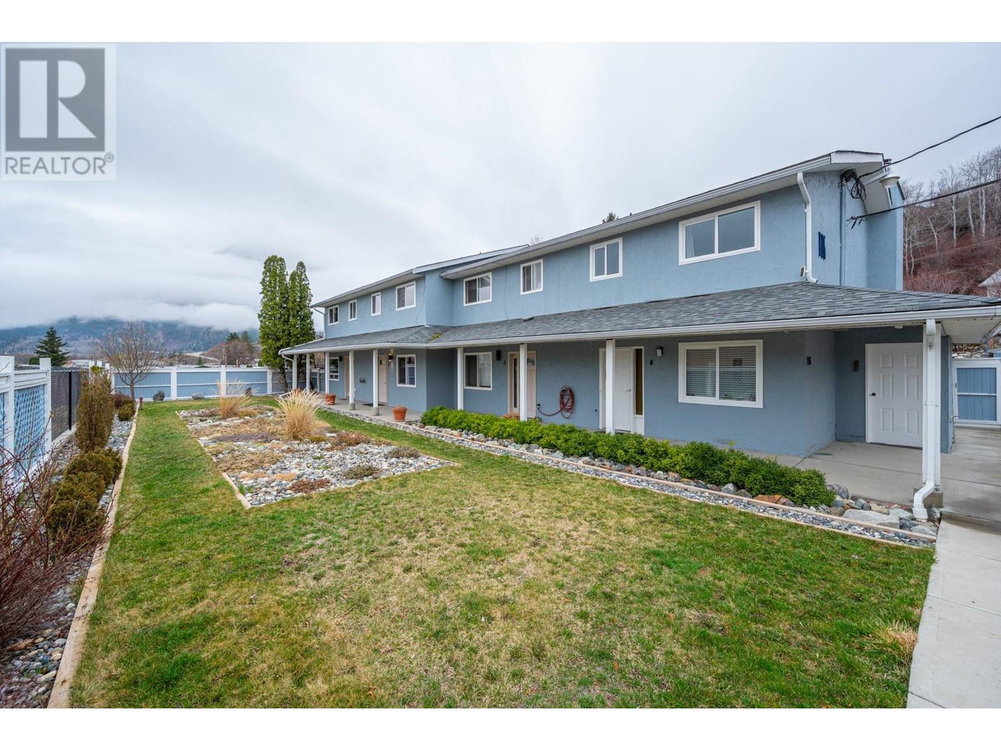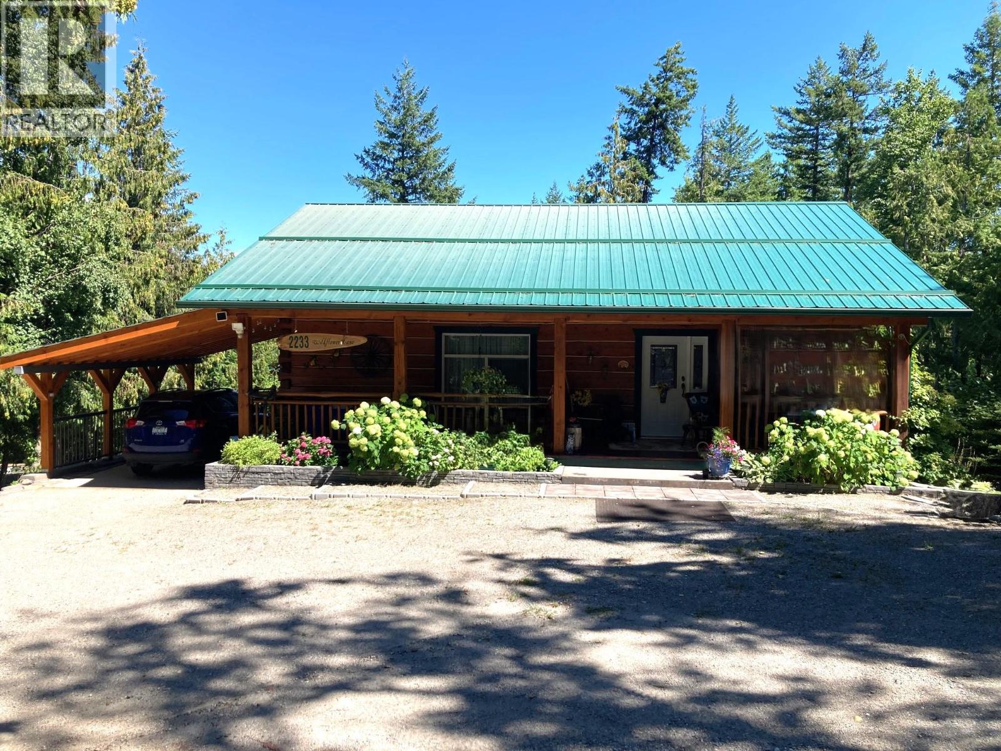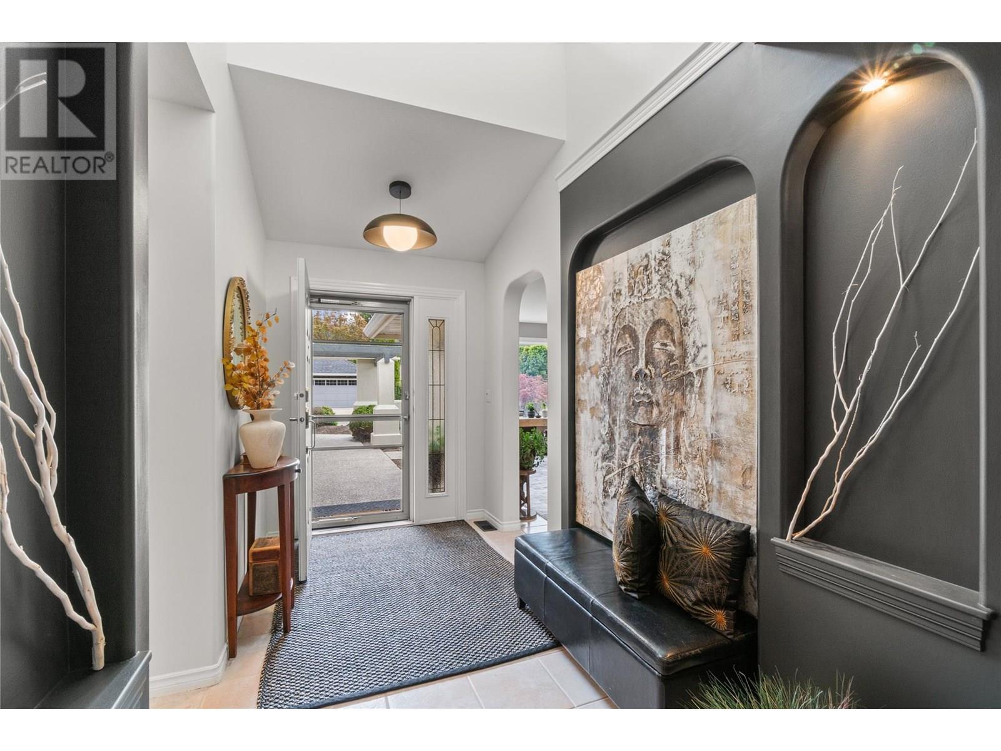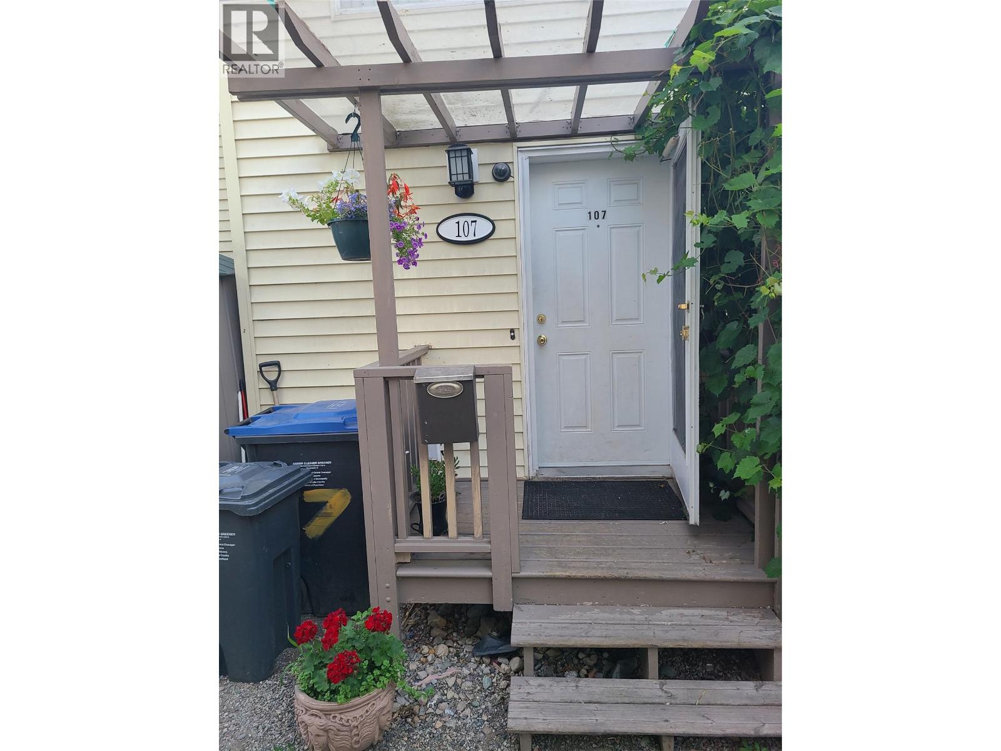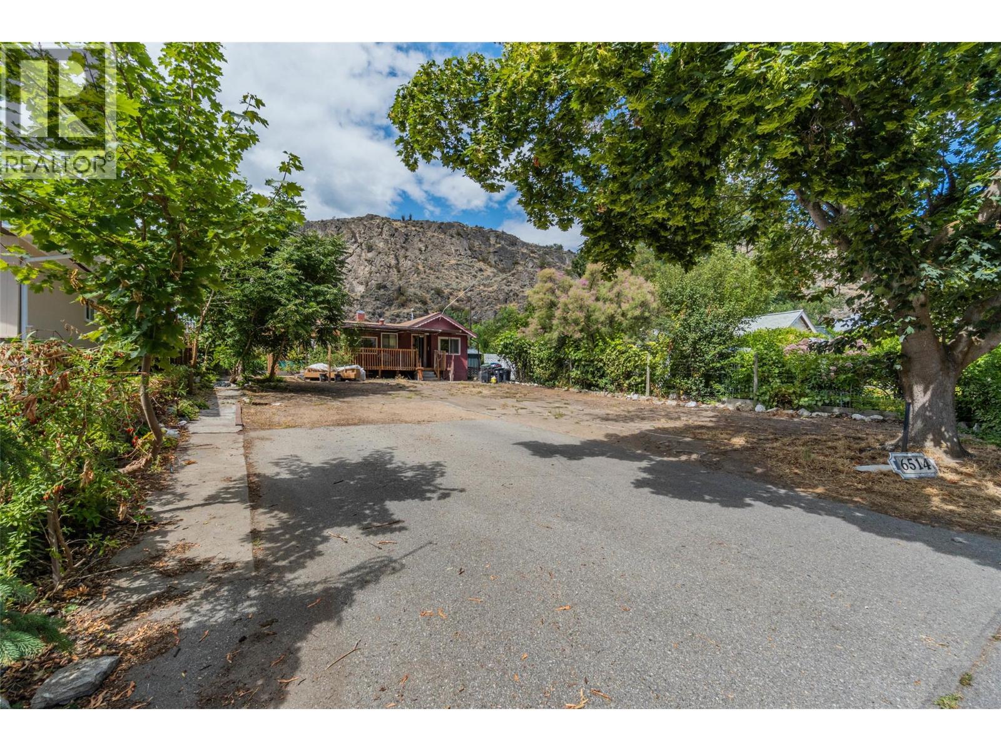116 11th Avenue Unit# 2
Lillooet, British Columbia
Experience the perfect balance of convenience and serenity in this charming 3-bedroom, 2-bathroom townhouse. Nestled in a friendly, quiet neighborhood, it’s just a short stroll from Manny’s Corner Store, the Lillooet Rec Centre, pharmacies, banks, and local restaurants—ideal for those who value proximity to everyday essentials. Step inside to a well-designed layout featuring a bright living area that flows into a functional kitchen, while large windows invite in natural light. Each bedroom offers generous closet space, and two full bathrooms ensure comfort for families or shared living situations. Stay cool all summer long with a heat pump, and enjoy those peaceful moments on the cozy patio. Best of all, each unit boasts a private backyard—perfect for gardeners or anyone seeking outdoor relaxation. Pet owners will love that one dog or one cat is allowed, with no size restrictions—an increasingly rare perk in today’s market. A common area provides convenient extra storage, perfect for tires or other seasonal items. There are two parking spaces with this unit and up to 5 people can reside. With rentals permitted, and the home currently occupied by tenants on a month-to-month basis, this property is an excellent investment opportunity or a welcoming new home. Don’t miss your chance to experience laid-back Lillooet living at its finest! Minimum 24 hours notice to view please. (id:60329)
Exp Realty (Kamloops)
2233 Wildflower Lane
Sorrento, British Columbia
Beautifully crafted log home nestled on a quiet no-through road in Notchhill Estates bare land strata community. Set on a private 0.9 acre lot, this well-maintained property offers a peaceful lifestyle surrounded by nature and mature landscaping. Step inside to an open-concept living space filled with natural light. The main floor features a spacious primary bedroom, convenient laundry area, kitchen pantry, built-in desk & easy access to your bbq. A family room with cozy pellet stove for efficient heating, cold room, second bedroom and a bonus room perfect for hobbies or use as a 3rd bedroom are located in the walk-out basement. After gathering your fresh produce from the established grapes, raspberries, and a well-tended vegetable garden you can rest on the covered front porch, the composite sun deck or the swinging chair tucked in the shade trees. The property also includes a 15' x 24' detached workshop, garden shed, single carport, and a wrap-around driveway with plenty of parking. Additional features include: central VAC system, 200 amp service, community water supply, ICF foundation, out door water tap stands. (id:60329)
Century 21 Lakeside Realty Ltd
2105 Valleyview Drive
Kamloops, British Columbia
Spacious Valleyview Gem on Over Half an Acre This bright and inviting 4-bedroom, 2-bath, 2,011 sqft home sits on a generous 23,000 sqft (.53 acre) lot in sought-after Valleyview. Full of charm and character, it offers the perfect blend of comfort, functionality, and potential. Step inside through the welcoming entryway into a beautifully styled living room, highlighted by a striking rock fireplace. The open-concept design flows seamlessly into the large kitchen and dining area, with direct access to a covered patio ideal for summer BBQs and year-round enjoyment. The main floor features a spacious primary bedroom with a walk-in closet, a second bedroom, and a 4-piece bath. Downstairs, you’ll find a large rec room, two additional bedrooms, another 4-piece bath, laundry, and plenty of storage. With its separate entrance, the lower level offers excellent suite potential. Outside, the property is a dream featuring a detached shop, storage shed, beautiful gardens, and loads of extra parking. Recent updates include a newer hot water tank, furnace, AC, and roof, giving you peace of mind for years to come. Centrally located and close to schools, shopping, and transit, this home is perfect for families who need both space and convenience. (id:60329)
Brendan Shaw Real Estate Ltd.
4222 Gallaghers Crescent
Kelowna, British Columbia
This charming rancher-style home in Gallagher's Canyon offers over 1500 sq ft of well appointed living space. It's one level living at it's finest! As you enter, a vaulted entryway with clerestory windows bathes the foyer with sunlight. The open-concept living and dining areas are accentuated by 2 sets of sliding glass doors that bring the outside in and offer effortless access to the fully landscaped backyard oasis. Fully fenced and private with multiple areas to sit and reflect. Transitioning from the dining area is the spacious kitchen with ample counter space, cabinetry storage and a stainless steel appliances. A cozy second living room space provides a tranquil retreat overlooking the secluded front patio. The home features two generously sized bedrooms and bathrooms. The master suite is graced by expansive windows and a sliding door that leads to the rear patio. Also in the master suite is a large walk in closet and a 4pc ensuite with jacuzzi tub. Completing this residence is an attached double garage, offering additional storage space for added convenience. Brand new asphalt shingle roof, paint and landscaping. The allure of Gallaghers Canyon extends beyond this cozy property, with an array of upscale amenities including an indoor pool, fitness center, tennis courts, a restaurant and two golf courses. Every day presents an opportunity for leisure and recreation at Gallaghers. (id:60329)
Coldwell Banker Executives Realty
161 Clearview Crescent Unit# 204
Apex Mountain, British Columbia
Priced to sell, this 1 bed, 1 bath condo in the Outlaws Inn at Fabulous Apex Mountain Resort is updated and ready for this coming season! Get ready to drink a morning coffee sitting in your private hot tub with an unobstructed view of the ski runs. This clean and cozy unit allows all the benefits of the quality ski hill lifestyle at a fraction of the cost. Easily sleeps four adults, spacious bedroom, storage locker, and furnished. This is a turnkey, year-round producing income property and a perfect getaway home for you and your family. Tell the kids to walk a couple of minutes to the lifts and Village and meet them after your second cup of coffee! All measurements approx. Call for more details. (id:60329)
Royal LePage Locations West
7867 Alpine Road
Kelowna, British Columbia
Welcome to your dream retreat in Fintry, B.C. This charming 2018-built, 3-bedroom, 2-bath manufactured home on freehold land sits on a generous 0.46-acre lot in the picturesque Valley of the Sun neighborhood, where nature’s beauty and tranquility meet for a truly idyllic lifestyle. Step inside to an inviting open-concept layout that maximizes space and natural light. The spacious living area flows seamlessly into a well-appointed kitchen with stainless steel appliances and ample counter space — perfect for entertaining or enjoying quiet family dinners. The generous primary bedroom includes a private en-suite bath, while two additional bedrooms offer versatility for guests, a home office, or creative space. Outside, a cozy deck invites you to enjoy your morning coffee while soaking in the peaceful surroundings. The large lot provides plenty of room for gardening, outdoor activities, or simply enjoying the privacy and space. Located just 45 minutes from both Kelowna and Vernon, and minutes from parks, beaches, and waterfalls, this home offers endless opportunities for hiking, swimming, boating, and exploring. Experience the best of Okanagan living in a serene, welcoming community. (id:60329)
Royal LePage Kelowna
891 46th Avenue S
Cranbrook, British Columbia
Stunning rural oasis just minutes from town! This 2020 custom-built home on 5 fully fenced acres offers exceptional privacy, a lush garden, and a wonderful chicken coop. With 4 bedrooms and 3.5 bathrooms, this home showcases quality craftsmanship and thoughtful design. The bright, open layout features abundant windows, a country kitchen with granite countertops, large island, white shaker cabinets, and custom wood hood vent. The living room boasts custom built-ins and a stone fireplace, while the formal dining room is perfect for gatherings. The main-floor primary suite offers deck access, a walk-in closet, and a spa inspired ensuite with soaker tub, shower, double vanity, and water closet. A den, laundry, and half bath complete the main level. Upstairs are 2 spacious bedrooms with feature walls and a full bath. The lower level includes a rec room, playroom, 4th bedroom, full bath, bar closet, and immaculate utility room. Enjoy the peace and space of acreage living, steps from the community forest. (Unpaved road into property is a dedicated road, not an easement. The sellers have signed a direction to review all offers tomorrow at 6:00 PM. (id:60329)
RE/MAX Blue Sky Realty
15812 Mcdonagh Road
Lake Country, British Columbia
Open House Sat Aug 16th 12-3 pm* Rare opportunity to own in the heart of Oyama - one of Lake Country’s most coveted neighbourhoods. This 3 Bed + Den NEW Home is the last one remaining on this quiet cul-de-sac ideally located steps from the crystal-clear waters of one of the 10 most beautiful lakes in the world - Kalamalka Lake. Sip your morning coffee from your new covered rear deck with full views of these aqua-green waters! Whether you’re starting a family or settling into retirement, this location offers something for everyone. This is a family-friendly neighbourhood where children walk to Oyama Traditional School, enjoy nearby playgrounds (Pioneer Park, Kaloya Park, school grounds), and spend summer days at one of the local beaches. At home, retreat to your custom contemporary oasis trimmed in oak and offering open concept living with tall ceilings, cascading sunlight, and all the modern comforts curated by an elite builder. For retirees or snowbirds, Oyama provides the perfect blend of peace, beauty, and community. This is the kind of place where neighbors look out for one another and watch each other’s homes while traveling. Offering low-crime and a peaceful environment it’s an ideal setting for those seeking low-stress and secure living without sacrificing access to amenities. Only a short drive to Winfield for shopping, and to Vernon’s Jubilee Hospital; rest assured you have access to services when needed. The best of Okanagan living for every stage of life! Plus GST. (id:60329)
RE/MAX Kelowna
1302 Cedar Street Unit# 32
Okanagan Falls, British Columbia
This well appointed 3 bedroom, 1 bathroom home is located in Golden Arrows MHP. Updates include a newer furnace (2023), new dishwasher, updated floors, poly b replaced (2024) and hot water tank (2024). The outdoor space offers new, well producing organic raised garden beds, a view of Peach Cliff and a large covered deck. Golden Arrows MHP is a well run park with on site management, allows small dogs with approval and is a 55+ park. Call to book your viewings today. (id:60329)
Royal LePage Locations West
335 33 Highway E Unit# 107
Kelowna, British Columbia
This affordable, three-bedroom, three-level townhouse is situated in a fantastic location, offering convenient access to schools, shopping centers, and various amenities.The home features a private outdoor space, complete with a large gazebo and a fenced greenspace, perfect for relaxing or entertaining. This property is part of a small, intimate complex with only eight homes. You'll also appreciate the recent upgrades, including a new furnace and air conditioning installed in 2025, and hard surface flooring thru out. The layout includes two bedrooms upstairs and a third bedroom in the basement. The primary bedroom currently has a temporary wall, which the sellers used for a small child, but this can easily be removed. The kitchen is equipped with a gas range and flows into an open-concept main living area with patio doors that offer a lovely view of the mountains. New furnace and AC 2025, hard surface flooring upgraded. The complex allows one pet with restrictions and has no age restrictions, providing flexibility for various lifestyles. Furthermore, one assigned parking spot is included, with the possibility of renting an additional spot if available. (id:60329)
Royal LePage Kelowna
6514 Hollow Street
Oliver, British Columbia
Calling all renovators, builders, and savvy investors! Located just a short stroll from town and all local amenities, this property offers the perfect canvas for your vision. Whether you're looking for a renovation project or tear down to build your dream home, this flat, well-located lot has incredible potential. The existing home is a classic fixer-upper, offering loads of parking, a ductless heat pump already installed for efficient heating and cooling, and the potential to refinish beautiful hardwood floors. The lower level offers ample storage space, adding to the functionality of the property. This is an ideal opportunity for anyone seeking a project, don’t miss your chance to transform this property into something truly special. Offered As-Is. Bring your ideas and make it your own! (id:60329)
Century 21 Amos Realty
2241 Garymede Drive
Kamloops, British Columbia
Welcome to 2241 Garymede Drive in Aberdeen - a well-maintained, one-owner home with exceptional, high-value upgrades you won’t find anywhere else. In 2023, this property was one of 20 homes in the province to participate in the exclusive FortisBC Deep Energy Retrofit program, receiving $110,000 in energy efficiency improvements for year-round comfort and savings. Upgrades include a new furnace, hot water on demand, heat recovery ventilation (HRV), air conditioning, triple-glazed windows and double-glazed patio sliders, enhanced insulation, and a premium gas fireplace. Beyond its energy performance, this bright 5-bedroom, 3-bathroom home is on a desirable street, featuring a proper 2-car garage and a thoughtfully renovated kitchen (2007) with Excel cabinets, under-cabinet lighting, tile backsplash, and granite countertops. The kitchen opens to a fenced, flat backyard with a gazebo and a mature maple tree providing shade. From the front deck, living room, dining room, and master bedroom, take in stunning mountain, river and valley views. The lower level offers a spacious rec room, two additional bedrooms, a 4-piece bath, and a large functional laundry room. In-ground irrigation and a fully wired home security system are additional features. With quick possession available, this is a rare opportunity to own a home with unmatched upgrades. Close to schools and transit. For full details on the energy retrofit, contact the listing agent for the information package. (id:60329)
RE/MAX Real Estate (Kamloops)
