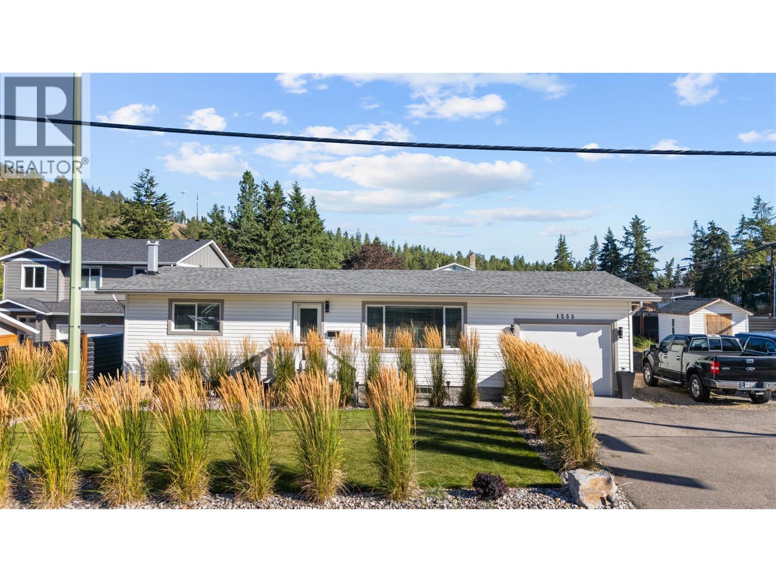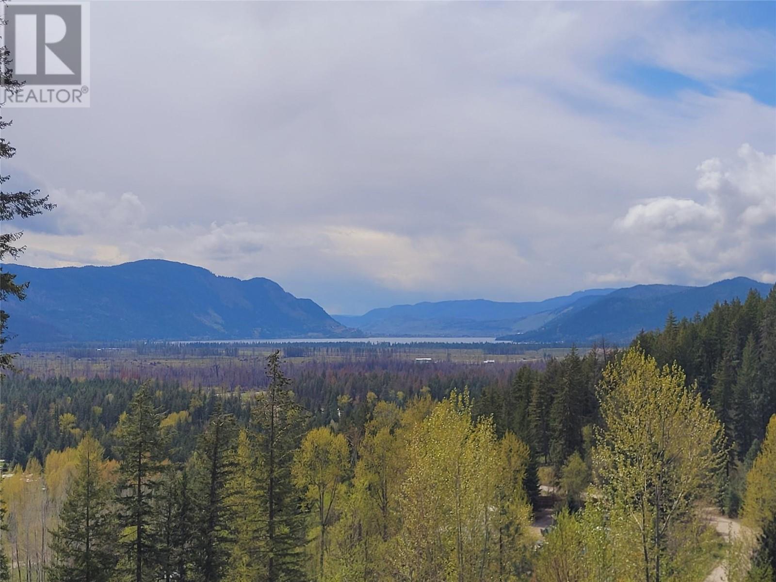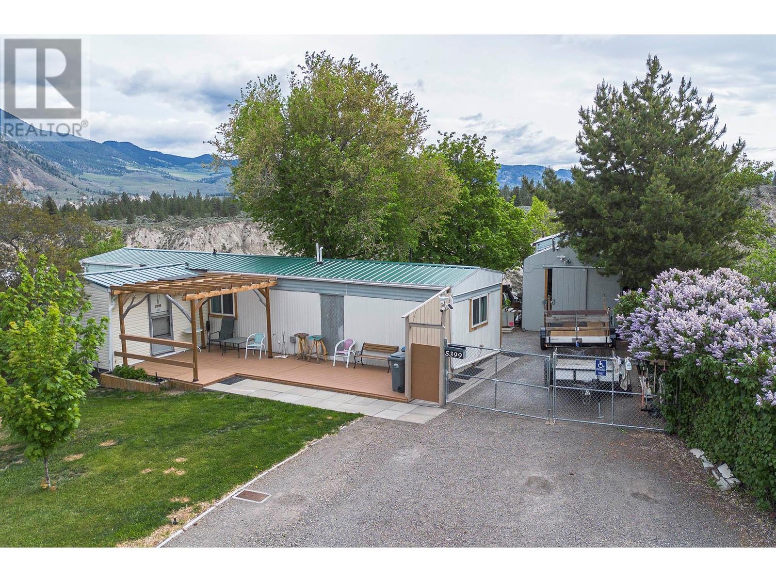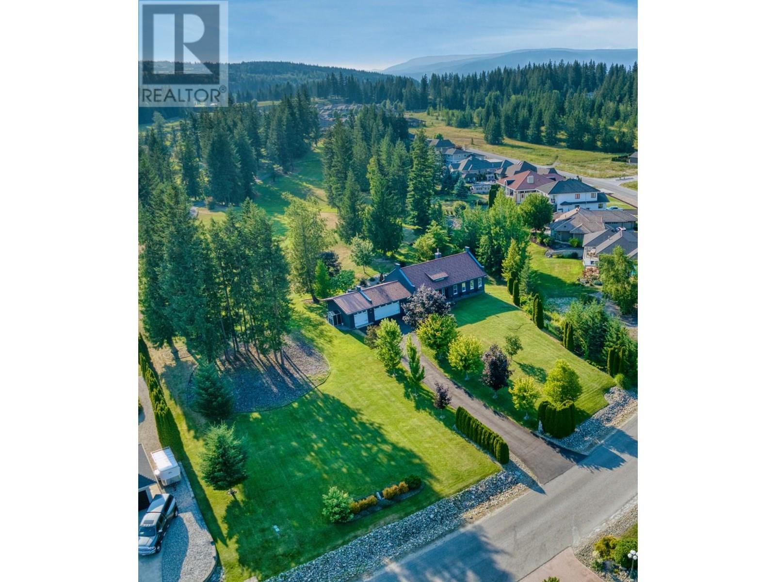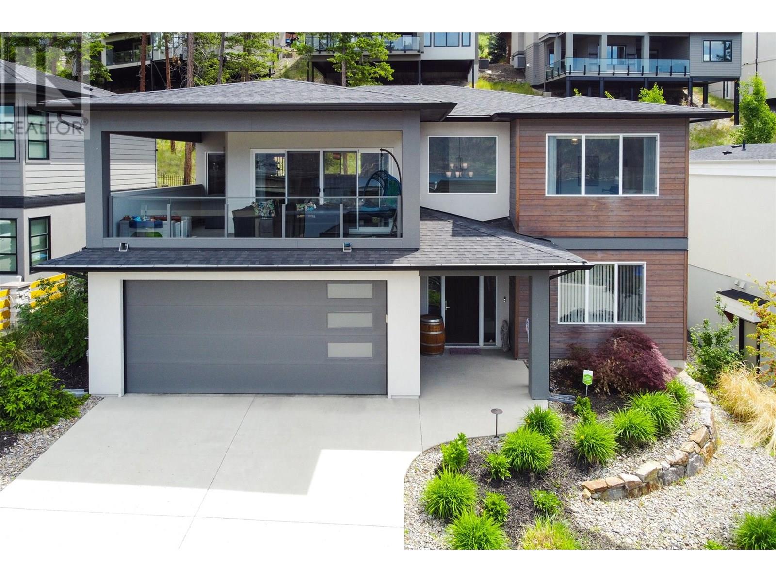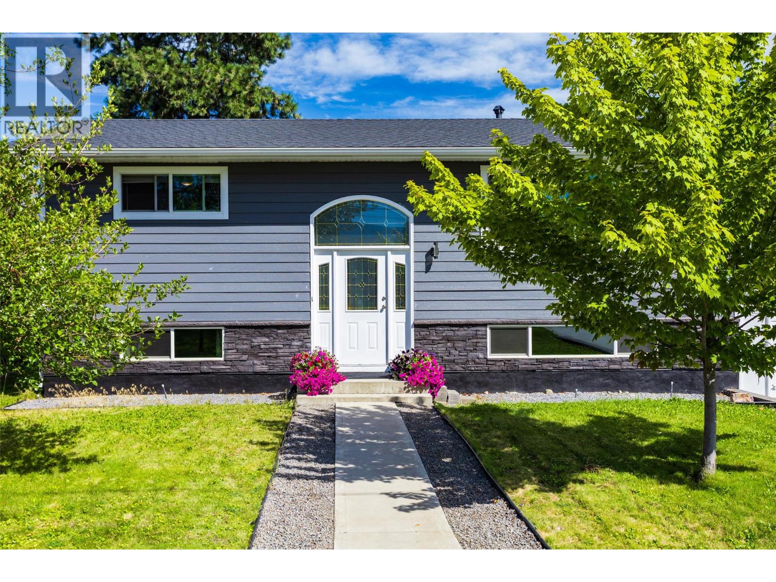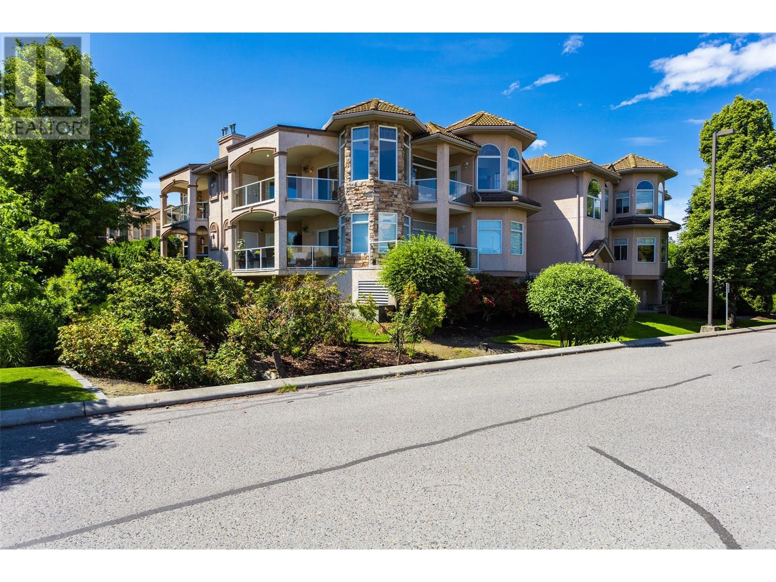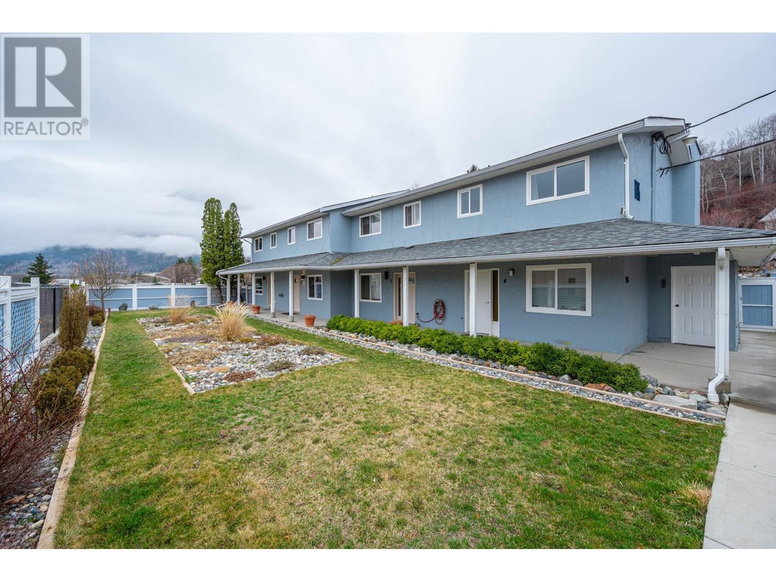1255 Rio Drive
Kelowna, British Columbia
Check out this stylish 4-Bed Home in Glenmore with a Huge Yard & Carriage House Potential! Welcome to this beautifully updated 4 bed, 2 bath home in the desirable Glenmore neighbourhood—just a 10-minute drive to downtown Kelowna and steps from Blair Pond Park. Offering a thoughtful layout with 2 bedrooms on the main floor and 2 bedrooms on the lower level, plus a spacious rec room perfect for family gatherings or a home theatre. This home has been fully renovated from top to bottom, including windows, furnace, electrical panel, roof, the list goes on. Thoughtful touches throughout include in-floor heating in both bathrooms, adding a touch of everyday luxury. The expansive backyard is a true blank canvas—design your dream outdoor oasis, add a garden, or explore the potential to build a carriage house for multi-generational living or extra rental income. With plenty of parking space for RVs, boats, and more, this home is ideal for both everyday living and adventurous lifestyles. Move-in ready and perfectly located, this property blends comfort, convenience, and endless possibilities. (id:60329)
Royal LePage Kelowna
2250 Louie Drive Unit# 144
Westbank, British Columbia
A Rare Find in Westlake Gardens! Detached ranchers like this don’t come up often — nearly 3,000 sq. ft. of beautifully renovated living space in one of the most desirable 19+ communities around. This home has been thoughtfully updated with new flooring, fresh paint, stylish light fixtures, and vaulted ceilings that flood the main level with natural light. The kitchen is a standout, featuring brand-new cabinetry, quartz countertops, stainless steel appliances, and a skylight that brightens the entire space. The cozy family room with gas fireplace opens onto a private backyard oasis — now complete with a gorgeous new high-end patio, pergola, fresh sod, and full fencing — perfect for relaxing or entertaining. The primary suite offers a generous walk-in closet and a spa-inspired ensuite where you can unwind in style. Downstairs, the fully finished lower level adds tons of flexibility with a large rec room, third bedroom, gym or flex space, full bathroom, laundry room, and ample storage. Double garage, driveway parking, and a fantastic location within walking distance of shops, cafes, restaurants, and everyday conveniences. The community clubhouse also offers social events, a pool table, and a full kitchen for gatherings. With a prepaid lease, no Property Transfer Tax, and no Speculation Tax, this home represents exceptional value in a prime West Kelowna location. Don’t miss your chance — come see one of the most exclusive homes in Westlake Gardens! (id:60329)
Vantage West Realty Inc.
2481 Squilax Anglemont Road Unit# Lot 24
Lee Creek, British Columbia
Stunning and affordable 1.2 acre property with panoramic lake views, backing directly onto crown land! This is an incredible opportunity to develop a little piece of paradise in the beautiful Whisper Mountain Estate cooperative ~ located just a few blocks from Shuswap Lake. Lot 24 is uniquely situated, with the sloped terrain wrapping from South to West to give both privacy from the neighbours, and an unobstructed view of Little Shuswap Lake. It's ready for your build! The driveway, waterline and 200 AMP service are already in place and conveniently accessible in a lockable storage/utility shed. This lot is a 1/75th interest and there is a small annual maintenance fee to take care of the roads and water system ($1555.90 for 2024). Endless recreational adventure awaits! Please contact the listing agent for more information or to schedule a viewing. (id:60329)
RE/MAX Integrity Realty
5399 Shelly Drive
Kamloops, British Columbia
Lovely views from this home at the end of the cul-de-sac. This home features 2 bedrooms, 1-3 piece bathroom with walk-in shower with laundry. Living room is bright with slider out to deck (natural gas outlet on deck) and fenced backyard with mature shade trees. 14 by 12 shop with 9 by 12 addition with electrical & 240 plug. Green house. Recent updates are windows, sliding door, high efficiency furnace, wall air conditioner, flooring, bathroom, countertop & 1 cabinet in kitchen, fridge and washer. Early possession possible. (id:60329)
RE/MAX Real Estate (Kamloops)
2726 Golf Course Drive
Blind Bay, British Columbia
There is literally no place like this one on Golf Course Drive, Blind Bay with both the largest lot, and a very unique custom home with a nod to Spanish Colonial architecture! 0.99 acre, fully landscaped lot backs onto the 3rd hole of Shuswap Lake Golf Course. Gorgeous move-in ready 3139 sq. ft. 3 Bed / 3 Bath Rancher is set well back from the street for privacy. And it has features galore including fully finished daylight, walk-out lower level. Main floor has vaulted 14' ceilings, Brazilian Cherry hardwood floors, an open concept Kitchen with island, Dining Area with alcove, Living area anchored by a gas fireplace, bright Library/Office with French doors, massive Primary Bedroom Suite with 5 pc Ensuite, Laundry Room, & 2 pc ""powder room"". Raised deck with glass railings and retractable awnings overlooks the fairway. Lower level has Family Room, 2 more Bedrooms, Exercise Room and a full 4 pc Bath. Covered lower patio boasts a 6 person Beachcomber hot tub. Attached triple Garage and fully paved driveway. Just minutes to various beaches, marinas, boat launches, parks, tennis, shopping and dining, and the TCH. Located approximately half way between Calgary and Vancouver, this is the perfect home for the active family (id:60329)
Fair Realty (Sorrento)
222 Temple Street Unit# 4
Sicamous, British Columbia
Welcome to MaraVista, Sicamous’s newest townhome community where modern design meets practical living. Unit 4 -This 1,486 sq.ft. 3-bedroom, 2.5-bathroom home features a generous 39’ x 13’ garage—great for storing recreational gear, boats, or extra vehicles. Inside, the open-concept main floor offers a bright & functional layout with 9’ ceilings, enhanced soundproofing, & a galley-style kitchen complete w/ quartz countertops, matte black hardware, soft-close cabinetry, & a convenient eating bar. A street-facing deck extends your living space outdoors—ideal for sunny mornings & great people-watching. Upstairs, the spacious primary bedroom includes a full ensuite & walk-in closet. 2 additional bedrooms, a second full bathroom, & laundry are also located on the upper floor, offering comfort & practicality for families, couples, or long-term guests. Quality finishings run throughout, including durable vinyl plank flooring, energy-efficient windows, & a high-efficiency mini-split heating & cooling system. Exterior features include low-maintenance Hardie Plank siding and modern curb appeal. MaraVista is just steps to Sicamous’s main street, beaches, marinas, & year-round recreation. Pet-friendly (w/ size restrictions) & zoned for long-term rentals only, this development is ideal for those seeking a vibrant yet low-maintenance lifestyle. BONUS $5,000 appliance credit offered for the first 4 units sold, this is your opportunity to own in one of BC’s best lakefront communities. (id:60329)
Exp Realty (Sicamous)
222 Temple Street Unit# 5
Sicamous, British Columbia
Welcome to MaraVista, Sicamous’s newest townhome community where modern design meets practical living. Unit 5 -This 1,486 sq.ft. 3-bedroom, 2.5-bathroom home features a generous 39’ x 13’ garage—great for storing recreational gear, boats, or extra vehicles. Inside, the open-concept main floor offers a bright & functional layout with 9’ ceilings, enhanced soundproofing, & a galley-style kitchen complete w/ quartz countertops, matte black hardware, soft-close cabinetry, & a convenient eating bar. A street-facing deck extends your living space outdoors—ideal for sunny mornings & great people-watching. Upstairs, the spacious primary bedroom includes a full ensuite & walk-in closet. 2 additional bedrooms, a second full bathroom, & laundry are also located on the upper floor, offering comfort & practicality for families, couples, or long-term guests. Quality finishings run throughout, including durable vinyl plank flooring, energy-efficient windows, & a high-efficiency mini-split heating & cooling system. Exterior features include low-maintenance Hardie Plank siding and modern curb appeal. MaraVista is just steps to Sicamous’s main street, beaches, marinas, & year-round recreation. Pet-friendly (w/ size restrictions) & zoned for long-term rentals only, this development is ideal for those seeking a vibrant yet low-maintenance lifestyle. BONUS $5,000 appliance credit offered for the first 4 units sold, this is your opportunity to own in one of BC’s best lakefront communities. (id:60329)
Exp Realty (Sicamous)
3411 Water Birch Circle Circle Lot# 45
Kelowna, British Columbia
Welcome to this stunning 4-bedroom, 3-bathroom home in the prestigious McKinley Beach community, offering breathtaking panoramic views of Okanagan Lake. This thoughtfully designed residence blends luxury, comfort, and functionality, starting with an open-concept main floor featuring a bright living room, dining area, and a gourmet kitchen with a spacious island, stainless steel appliances, and high-end finishes. Perfect for entertaining or family living. Step out onto the expansive covered deck with a power sunshade and enjoy lake views year-round in comfort and style. The main floor also includes a generously sized primary bedroom with ensuite, as well as main-floor laundry. Downstairs, you'll find two additional bedrooms, a full 4-piece bathroom, and a large rec room—ideal as a media room, gym, or playroom. Additional highlights include a double garage with a 220V outlet for EV charging, excellent craftsmanship throughout, and ample storage. As a McKinley Beach resident, enjoy exclusive access to amenities including an indoor pool, hot tub, fitness centre, yoga studio, tennis and pickleball courts, walking trails, and a children’s playground. You'll also have direct beach access, water sport rentals, and potential for boatslip leasing at the McKinley Beach Marina. This is a rare opportunity to own a home offering luxury lakeside living in one of Kelowna’s most sought-after communities. Book your private viewing today! (id:60329)
Royal LePage Kelowna
320 Husch Road
Kelowna, British Columbia
***Spacious Family Home with Suite Potential, Large Yard & Outdoor Oasis*** Welcome to 320 Husch Road — a charming 4-bedroom plus den, 2-bathroom home set on a generous 0.21-acre lot in a peaceful, family-friendly neighbourhood. Perfect for growing families, this property offers both comfort and versatility. Step outside and enjoy a spacious yard with plenty of room for kids and pets to play, plus a large, covered patio ideal for year-round outdoor dining, BBQs, and gatherings. The bright and functional kitchen is equipped with stainless steel appliances, while the fully finished basement with a separate entrance provides excellent potential for an in-law suite or mortgage helper. This home has been thoughtfully updated with: New siding (2022) New roof (2022) New windows (2020) Deck upgrade (2018) Additional features include a single-car garage, RV parking, and is close to schools, parks, shopping, and public transit. If you’re looking for a well-maintained property with room to grow both inside and out, this is the one to see. (id:60329)
Royal LePage Kelowna
634 Lequime Road Unit# 311 Lot# 19
Kelowna, British Columbia
Spacious 2 Bed, 2 Bath Condo Across from Okanagan Lake, Prime Lower Mission Location. This bright and beautifully maintained 2-bedroom, 2-bathroom Top Floor Corner Condo offers 1,482 sq/ft of comfortable living space with extra high ceilings and 9’ throughout the rest of the condo and a quiet location on the peaceful side of the building. The split-bedroom floor plan provides excellent privacy, while large windows and 2 generous covered decks create a seamless indoor-outdoor lifestyle. The kitchen features ample cabinets and counter space, a breakfast nook, access to a smaller covered deck perfect for BBQ and opens into the spacious living and dining areas—perfect for entertaining. The living room includes a cozy gas fireplace and a large private covered deck perfect for relaxing. The oversized primary bedroom includes a 5-piece ensuite and large walk-in closet. A second bedroom and full 3-piece bath offer flexibility for guests or a home office. A full laundry room w/ added storage completes the interior. Includes one parking stall in a secure heated parkade and a large storage locker. The building offers excellent amenities including a guest suite, common room w/ pool table, and workshop. Located directly across from Okanagan Lake in the desirable Lower Mission, with easy access to H2O Adventure, Fitness Centre, MNP Place, Mission Recreation Park, beaches, trails, transit, shopping, and restaurants. Ideal for full-time living or a lock-and-leave lifestyle. (id:60329)
Royal LePage Kelowna
1308 Cedar Street Unit# 7
Okanagan Falls, British Columbia
DEVELOPER SUMMER SPECIAL!! Take advantage of this list price Lemonade Lane is getting ready to kick off Phase 3. Surrounded by the striking landscapes Lemonade Lane is a serene community that offers a peaceful retreat from the hustle and bustle of urban life. This townhome is our premium 3 bedroom, 3 bathroom with a double car garage home. This home is a Scandinavian farmhouse-inspired townhome located in Okanagan Falls. Just a short driving distance to award-winning wineries, world class golf course, Apex Ski Resort and the City of Penticton. This home features a modern and relaxing atmosphere with 9 ft ceilings on the main level of living providing an open concept with natural light. Take advantage of the bright and airy kitchen space perfect for family nights or entertaining. The bathrooms are in a wood and stone blend with tile wrapping from the floors onto the walls. Located upstairs are 3 spacious bedrooms with same level laundry. Don't forget about the outdoor space, enjoy BBQs and family fun. Contact the listing broker for a full information package. (id:60329)
Parker Real Estate
116 11th Avenue Unit# 2
Lillooet, British Columbia
Experience the perfect balance of convenience and serenity in this charming 3-bedroom, 2-bathroom townhouse. Nestled in a friendly, quiet neighborhood, it’s just a short stroll from Manny’s Corner Store, the Lillooet Rec Centre, pharmacies, banks, and local restaurants—ideal for those who value proximity to everyday essentials. Step inside to a well-designed layout featuring a bright living area that flows into a functional kitchen, while large windows invite in natural light. Each bedroom offers generous closet space, and two full bathrooms ensure comfort for families or shared living situations. Stay cool all summer long with a heat pump, and enjoy those peaceful moments on the cozy patio. Best of all, each unit boasts a private backyard—perfect for gardeners or anyone seeking outdoor relaxation. Pet owners will love that one dog or one cat is allowed, with no size restrictions—an increasingly rare perk in today’s market. A common area provides convenient extra storage, perfect for tires or other seasonal items. There are two parking spaces with this unit and up to 5 people can reside. With rentals permitted, and the home currently occupied by tenants on a month-to-month basis, this property is an excellent investment opportunity or a welcoming new home. Don’t miss your chance to experience laid-back Lillooet living at its finest! Minimum 24 hours notice to view please. (id:60329)
Exp Realty (Kamloops)
