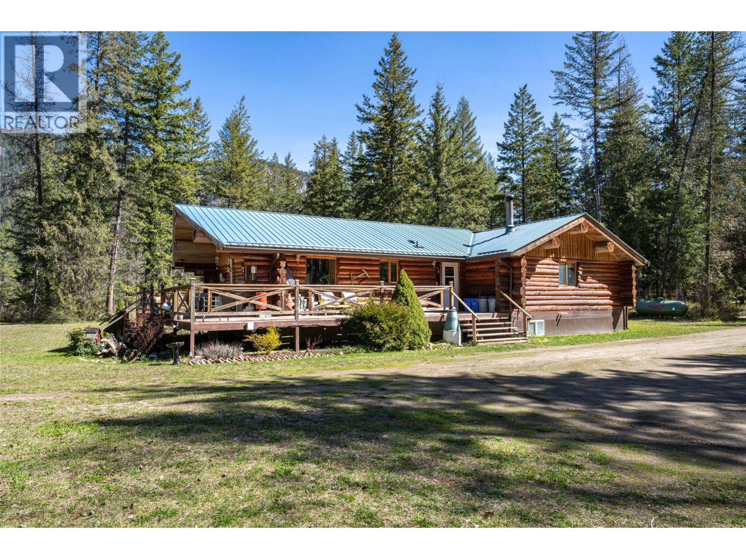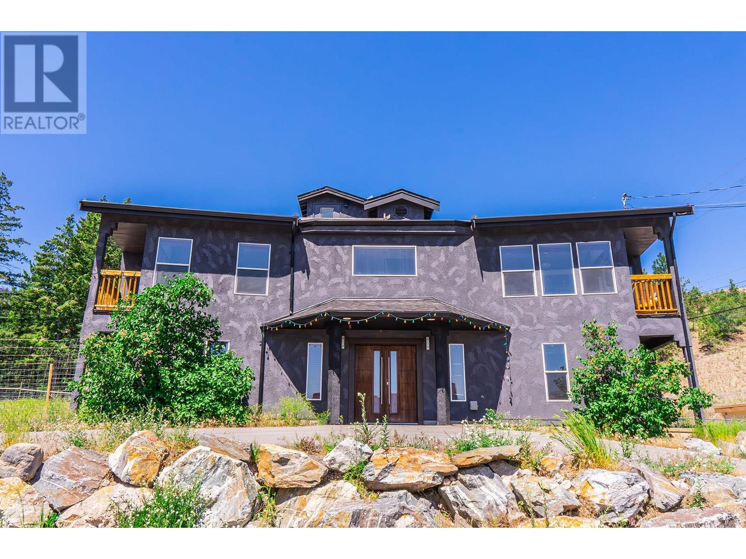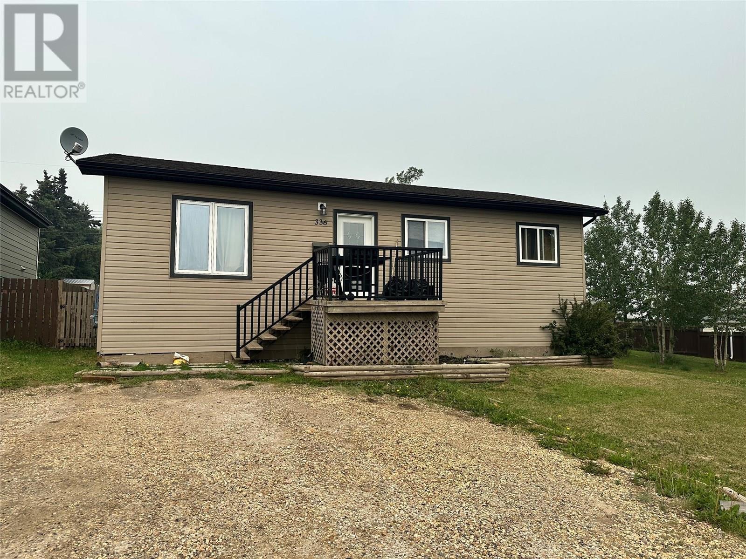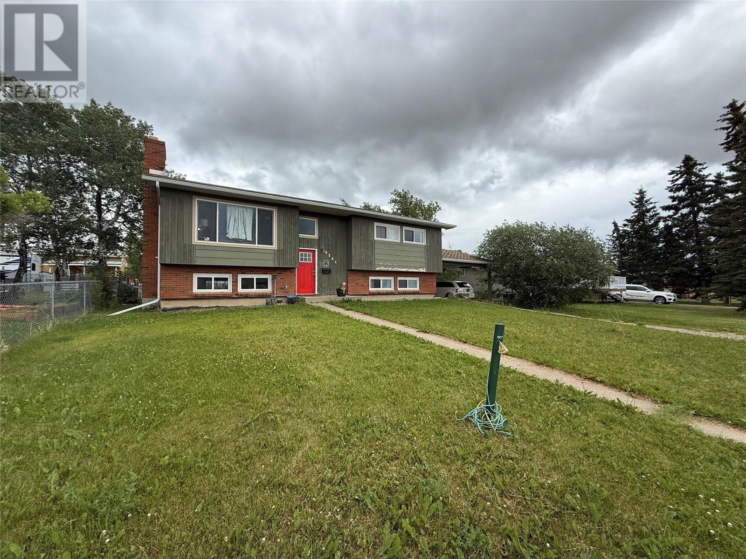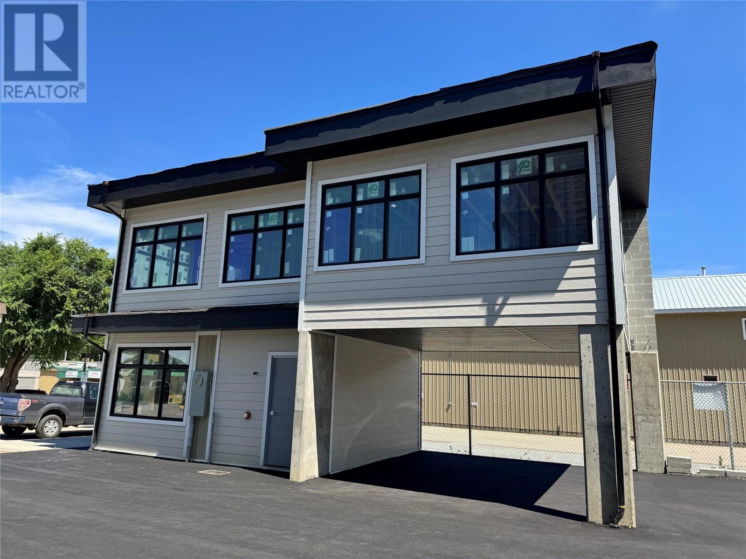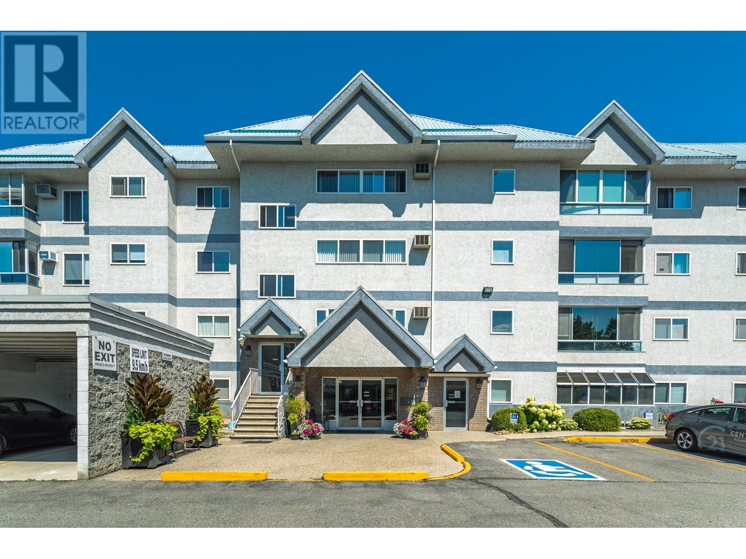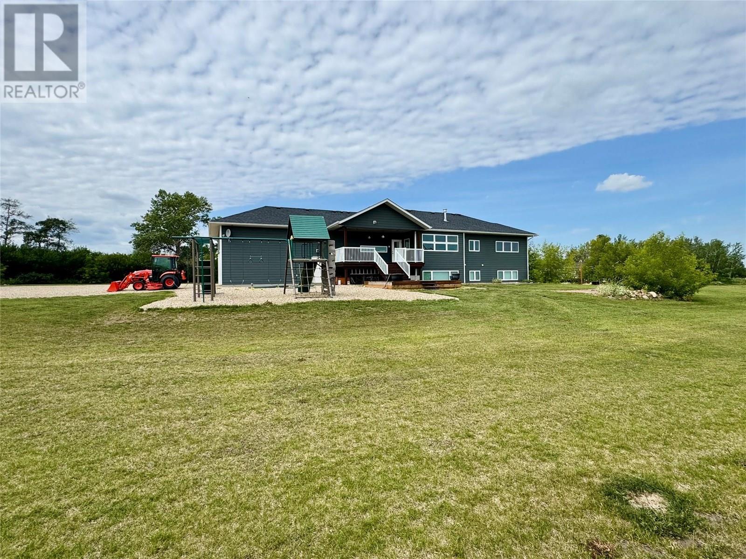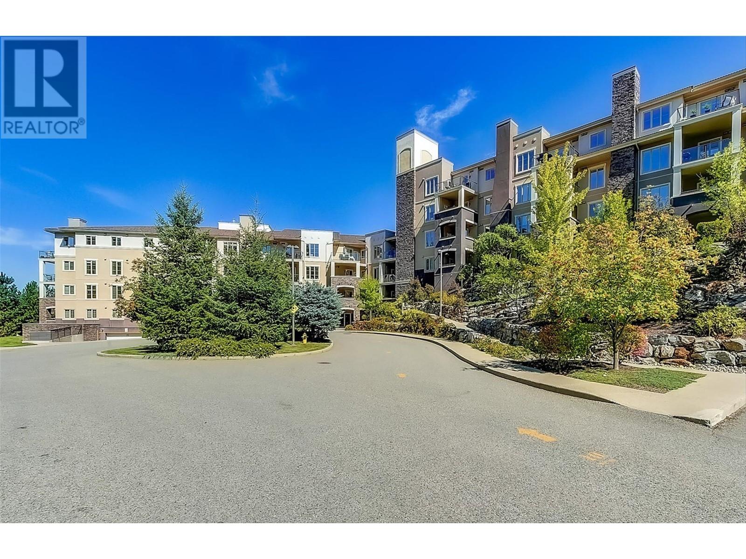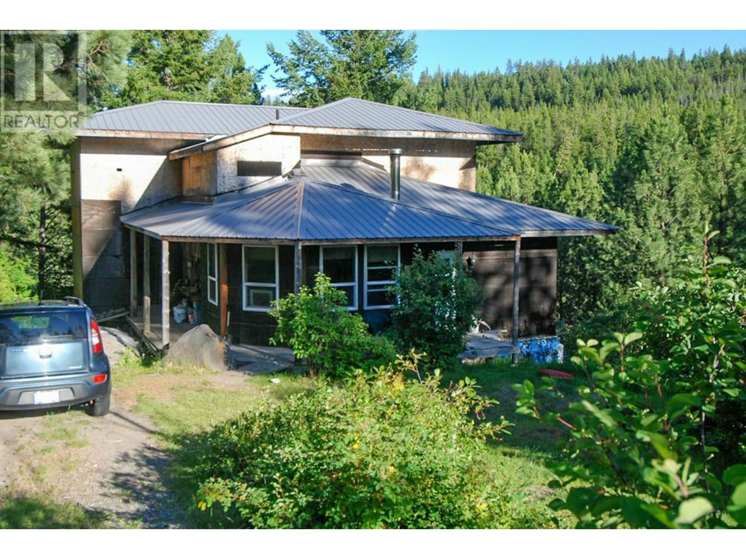1474 6 Highway
Cherryville, British Columbia
Spacious, picturesque 3 bed/3 bath log home with several good outbuildings including a 30' x 48' Shop on 7.78 rural acres. Home is fully finished on 2 levels. Main floor has the kitchen which is open to the dining and living room with a large vaulted ceiling over the entire space. The primary bedroom is on this floor featuring a 3 pce. ensuite bath and walk-in closet. There are 2 extra bedrooms on this floor along with the main bath. Downstairs is the laundry / 3 pce. bath and cedar sauna combo, small workshop for your tinkering and a massive family room. There is a possibility of a fourth bedroom on this level with adding a window to the bonus room. The mechanical room has a propane forced air furnace ducted throughout the home for instant heat, there is also two heat exchangers, one in the living rm. and one in the basement family rm. Heat exchangers provide heat in winter and cooling in summer for A/C. The last room in the basement is a 6' x 11' cold room to store all your summer preserves. Outside the home features a partially covered wrap around deck on 3 sides. The outbuildings include a sturdy 32' x 38' pole barn used to park vehicles and RV's. The 1440 sq ft shop is divided in half about 50/50, front half is mechanical work space, back half is insulated with 1/2 bath and storage above (former 2 bedrm. suite). The property has nice open and treed areas with an approx. 2 acre bench on the upper level. Water is supplied by a reliable drilled well, log indicating 20 GPM. (id:60329)
Royal LePage Downtown Realty
496 Mountain Drive
Vernon, British Columbia
Lake view property! This spacious home offers a versatile layout perfect for comfortable living and entertaining. With 2 beds and a full bath downstairs, an inviting entry and a convenient garage, this level provides a private retreat for family members or guests. On the main floor, you'll find a beautifully designed kitchen, dining area, and living room, and tons of natural light. Kitchen features sleek stainless steel appliances, a gas stove, and charming farmhouse sink. The vinyl plank flooring adds a touch of modern elegance, while the IKEA kitchen and butcher block counters create a stylish and functional workspace. Ample parking space including RV parking, this property is ideal for those with multiple vehicles and recreational toys. Downstairs, a kitchenette provides additional convenience, making it perfect for potential suite conversion. One of the true highlights of this home is the breathtaking lake view that can be enjoyed from virtually every room. Imagine waking up to the serene beauty of the lake or savouring a sunset on the rooftop deck. The property boasts two decks, one off the dining area and another off the living room. Yard space provides a lovely area for outdoor activities and gardening. Close to beaches, ATV/hiking trails, this home offers the perfect blend of tranquility and adventure. Don't miss this incredible opportunity to own a lake view property that checks all the boxes. THIS ONE IS AVAILABLE AND EASY TO SHOW! (id:60329)
2 Percent Realty Interior Inc.
252 Sundial Road
Oliver, British Columbia
Listen to the breeze, the birds, the waves lapping on the shore - not a speed boat or jet ski to be heard. This is a unique opportunity to own a meticulously designed and finished high-end home on one of the quietest lakes in the Okanagan. Over 100 years ago Vaseux Lake was designated a migratory bird sanctuary and, as such, only non-motorized watercraft are permitted. Built in 2013 and located on one of the larger shore-side lots far from the highway, this home packs a lengthy list of well-thought-out features and extras. Indoor/outdoor living with plenty of windows and sliding doors opening onto decks and a covered outdoor kitchen. A cozy guest cabin sits by the beach. The beach is sandy and has a gradual drop off. A small yoga room is tucked above the garage, reached by a drop-down ladder. Live entirely on the main floor with two bedrooms, two bathrooms and laundry. Two more bedrooms up. Contact your Realtor for the impressive list of features. (id:60329)
Royal LePage Locations West
336 98 Avenue
Dawson Creek, British Columbia
NEWER Construction with POTENTIAL In-law suite. This 2008 property offers tons of space for the whole family! With two large bedrooms upstairs including the primary bedroom w/ ensuite & another 2 downstairs for a total of 4 bedrooms & 3 bathrooms. Spacious Kitchen with direct access to the fully fenced yard with alley access and parking in the front AND back - PLUS a 11' x 16' shed for storage. The house gives everyone their own space PLUS an in-law kitchen in the basement area. Contact the agent for more details. (id:60329)
RE/MAX Dawson Creek Realty
9304 9 Street
Dawson Creek, British Columbia
SPACIOUS & LARGE LOT! This family home is situated on an oversized lot with a yard to house all your needs. The home features 4 bedrooms and 3 bathrooms including the primary bedroom with 2pc ensuite. Kitchen & dining room have patio doors out to the deck plus views into the living space. Downstairs you will find a rec space, huge bedroom, 3pc bathroom and great extra storage areas. Park your vehicle in the carport out of the elements on this property. Contact today to book your viewing. (id:60329)
RE/MAX Dawson Creek Realty
704 Cliff Avenue
Enderby, British Columbia
Now available! This newly built, two-level commercial unit offers approximately 1,061 SF of flexible space, well-suited for a variety of uses including retail, professional office, service-based businesses, or health and wellness operations. Ideally located just off the highway in downtown Enderby, the unit will be delivered with drywall completed and a roughed-in washroom, providing a clean, functional starting point for tenant improvements. One designated parking stall is included, with additional stalls negotiable. The landlord is open to assisting with tenant improvements, and financial incentives may be available for qualified tenants, subject to lease terms. (id:60329)
RE/MAX Kelowna
200 Hollywood Road Unit# 103
Kelowna, British Columbia
Welcome to SOMERSET GARDENS, one of Kelowna’s premier 55+ adult-oriented communities! This spacious and well-maintained 2-bedroom, 2-bathroom ground-floor unit is ideally located near the lobby on the quiet side of the building, offering both convenience and privacy. With over 1,100 sq. ft. of bright, clean living space, this home features updated flooring, a large in suite laundry room, and a kitchen with ample counter space for cooking and meal prep. The primary bedroom includes a 4-piece ensuite, while the second bedroom offers flexibility for guests or a home office. The enclosed patio extends your living area, providing a versatile space to relax and unwind year-round. Additional conveniences include a spacious in suite laundry room, a separate storage locker located just across the hall, a surface parking stall close to the front entrance, and easy access to transit—so no car needed! On site amenities include a Gym and a Guest suite for your overflow company! Situated in a fantastic central location steps to groceries, pharmacies, retail restaurants, and more. A great opportunity for those seeking comfort, accessibility, and a welcoming quiet community lifestyle. FLEXIBLE POSSESSION! Well maintained strata - age restricted complex 55+. No rentals. Small pet welcome. (id:60329)
Century 21 Assurance Realty Ltd
6334 207 Road
Dawson Creek, British Columbia
Stunning Custom Home on 9 Scenic Acres – Close to Town-This custom-designed beauty is the perfect blend of luxury and tranquility, nestled on a breathtaking 9-acre parcel just minutes from town. With sweeping views of golden canola fields stretching for miles, this exceptional home offers the peace of country living without sacrificing convenience. Once inside you will step into a spacious foyer and onto discover high-end finishings throughout, a gleaming kitchen with Stainless Steel appliances and expansive island designed for entertaining, and beautiful floors that flow seamlessly through the spacious, open-concept layout. Soaring ceilings and big, bright windows flood the home with natural light and capture the incredible prairie views in every direction. For the warmer days of summer this home offers air conditioning and a covered front deck for outdoor grilling right off the kitchen area . The living boasts a modern gas wall fireplace, the bedrooms are very spacious, and the Primary suite is a luxurious retreat with a Jetted tub , custom tile grande shower and double vanity .The oversized attached garage offers plenty of room for vehicles and storage, while the fully finished basement adds even more living space – ideal for guests, hobbies, or a growing family. Whether you’re relaxing in luxury or enjoying the wide-open spaces outdoors, this property is a rare find that checks every box. Don’t miss your chance to own a private haven with unbeatable views, space to roam, and custom playground, separate garden area with raised beds and services already in place to build the shop of your dreams , all this and easy access to town amenities! (id:60329)
Royal LePage Aspire - Dc
1875 Country Club Drive Unit# 1105
Kelowna, British Columbia
Townhouse-Style Ground Floor Condo – Perfect for Pet Owners & Smart Investors! Welcome to easy living with outdoor access! This beautifully designed 1-bedroom + den, 1-bath ground-level condo offers all the comforts of a townhouse-style layout with your own private entrance — no elevators, no hallways! **Heating and cooling included in strata fee** Perfectly suited for pet owners, first-time buyers, investors, or parents seeking a home-away-from-home for UBCO students, this unit combines location, livability, and long-term value. Just minutes from UBC Okanagan, the airport, and Quail Ridge Golf Course, the location is ideal for convenience and consistent rental demand. Inside you'll find: Bright, open concept living space with walkout access A generous primary bedroom and full 4-piece bath Versatile den perfect for a home office or guest room In-suite laundry and secure underground parking Access to fitness centre, outdoor pool, and more! Step outside to your private patio — a true standout feature that’s perfect for enjoying morning coffee, entertaining, or letting your furry friend out with ease. Located in a well-managed, pet-friendly complex, this unit is move-in ready and offers quick possession for those looking to act fast. Whether you're buying for yourself, your student, or your portfolio — this is the definition of smart, flexible real estate. Book your showing today and see the lifestyle this home delivers! (id:60329)
Royal LePage Kelowna
5901 Main Street Unit# 15
Osoyoos, British Columbia
PRIVATE WATERFRONT, just steps to the beach, bring your WATERCRAFT, this is the cutest cottage style RV (does not have to be moved) and has a TIKI BAR shed for storage too, This RV lot offers ownership in the co-op association which gives you a share in the entire park, clubhouse, swimming pool, dock and allows RENTALS, weekly and monthly - laundry and showers available on site - This park is close to golf courses, restaurants and family entertainment. Annual fee $2900. includes taxes, cable and park maintenance. (id:60329)
Century 21 Premier Properties Ltd.
7600 Cottonwood Drive Unit# 315
Osoyoos, British Columbia
Welcome to your dream retreat at Casa Del Lago, a stunning waterfront condo that perfectly blends comfort, style, and resort-style living. This beautifully updated 1-bedroom unit features new appliances and numerous upgrades throughout, offering a fresh, modern feel with all the comforts of home. Enjoy breathtaking mountain views, direct access to white sandy beaches, and a vibrant community designed for relaxation and recreation. The open-concept living space is filled with natural light, ideal for both peaceful mornings and lively entertaining. Community amenities include a sparkling swimming pool, fully equipped fitness center, hot tub, and an inviting clubhouse for gatherings. There’s also a private dock for boating enthusiasts and a guest house available for visiting friends and family. Whether you're seeking a full-time home, a weekend getaway, or a solid investment, this condo offers the best of lakeside living. At Casa Del Lago, every day feels like a vacation (id:60329)
Century 21 Premier Properties Ltd.
820 Kane Valley Road
Merritt, British Columbia
Stunning 10+ Acre Property with Creek & Custom Home in progress of being built! Don’t miss this rare chance to own over 10 acres of pristine land with Voght Creek running through it! This property features a partially finished 3500 sq.ft. Craftsman-style home, built solid with 2x6 fir, insulated concrete foundation, and soaring ceilings — 8’ basement, 9’ main, and an impressive 18’ great room with floor-to-ceiling windows. A wrap-around deck takes in breathtaking mountain and valley views. There’s 700 sq.ft. of finished space ready to live in while you complete the dream — with power, bathroom, fridge, and gas range in place. The cozy cabin is perfect for guests, an artist’s studio or workshop, with underground power and 200 amp service. Fenced and cross-fenced, it’s ideal for horses and backs onto Crown land with endless trails for riding, biking or quadding. There’s a bridge across the creek leading to groomed forest trails with potential timber value. The land is carefully set up as a permaculture haven with nut trees, maple, birch, Saskatoons, huckleberries, black currants & wild raspberries. Water is via cistern delivery (or drill a well). Room for RVs or even a Bed & Bale or private campground. Year-round paved road access, just 2 hours to the Lower Mainland and minutes to Kane Valley’s 50+ km of cross-country ski trails and fishing lakes. A truly one-of-a-kind opportunity to finish your dream home in a stunning natural setting. Call today to book your private showing — bring walking shoes and maybe dip your toes in the creek! (id:60329)
Exp Realty (Kelowna)
