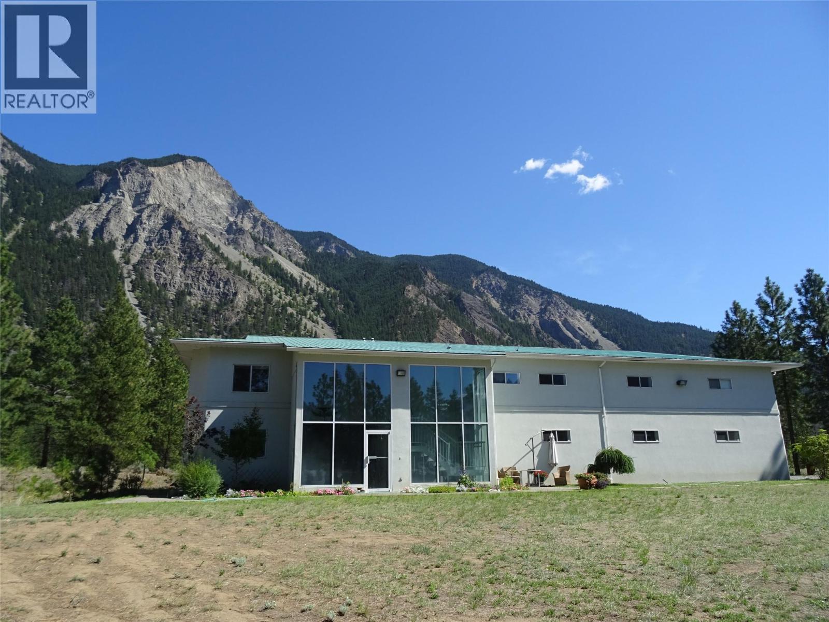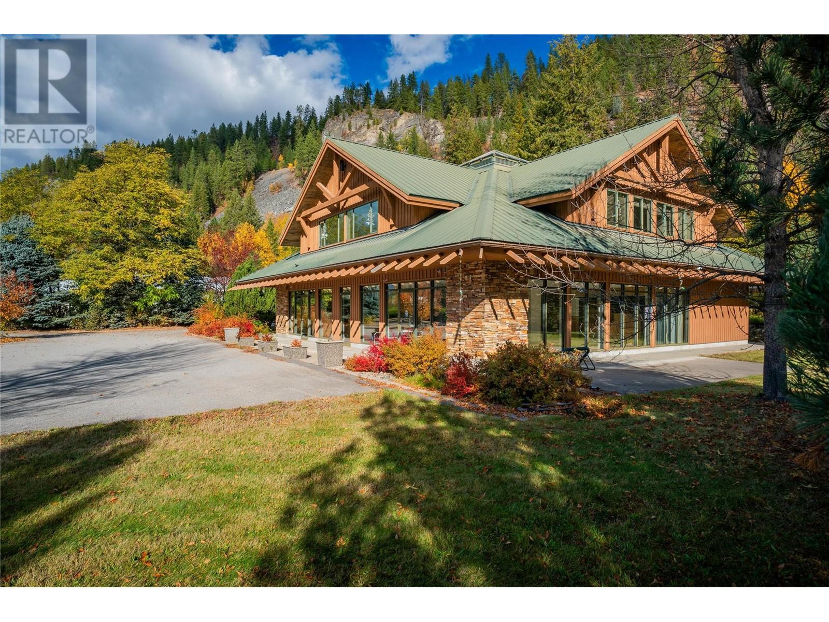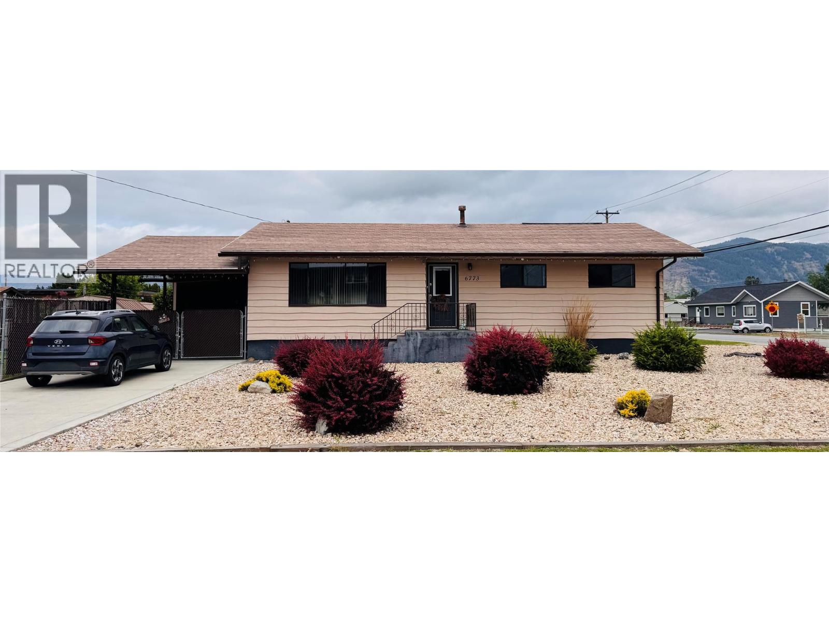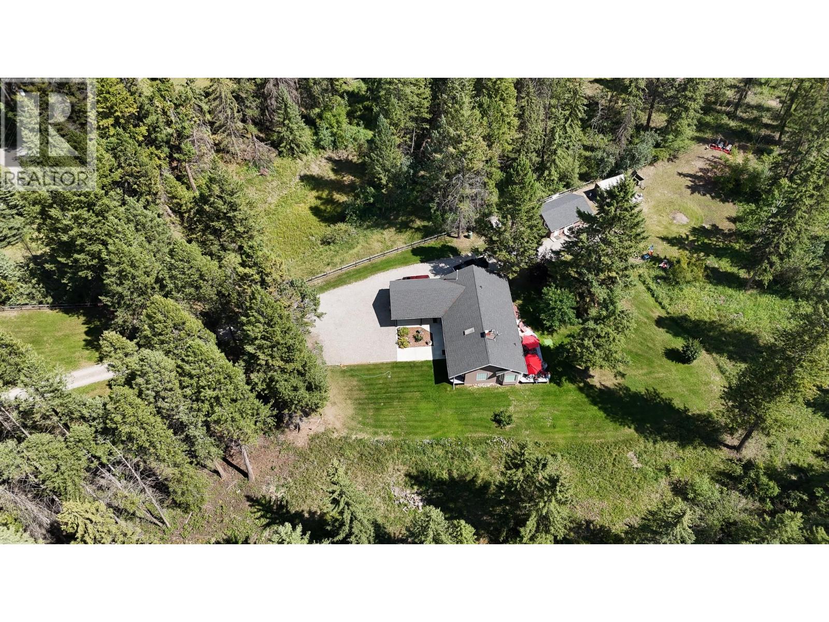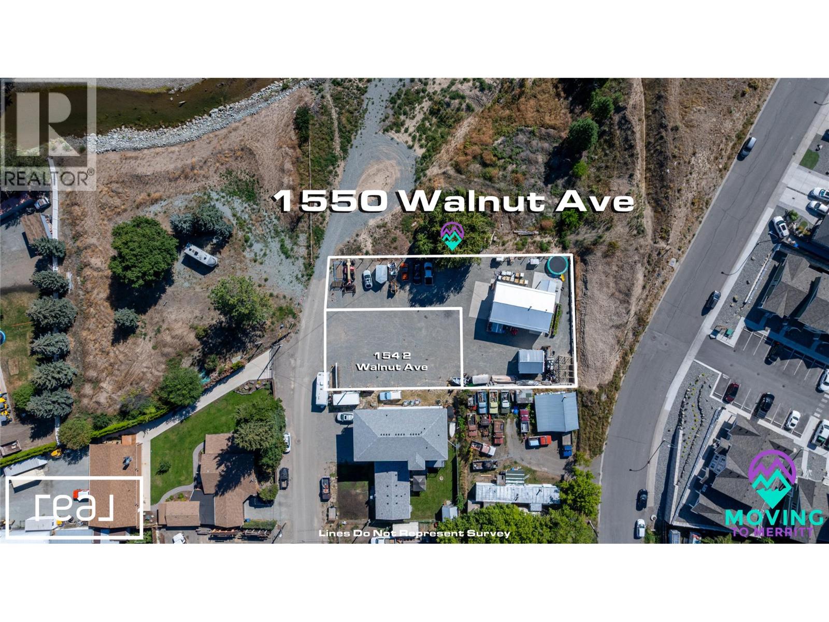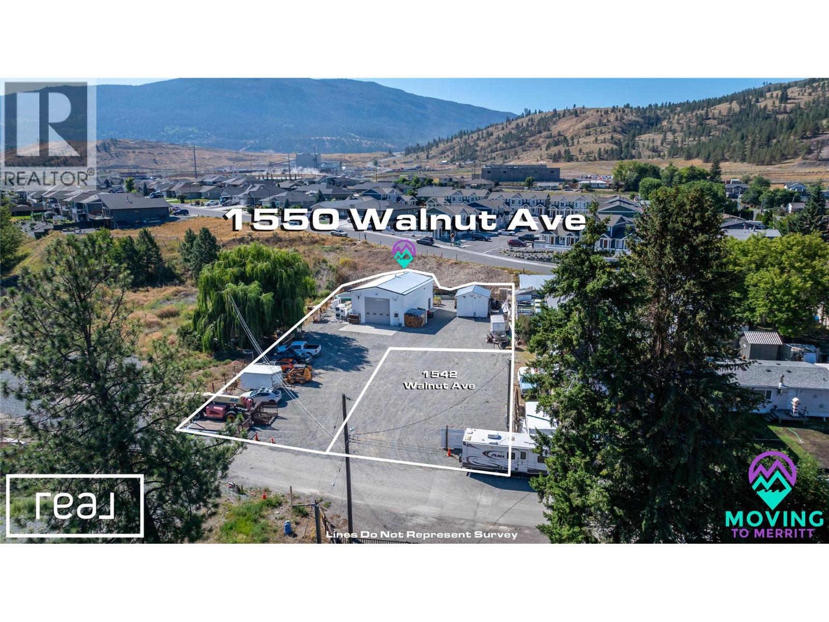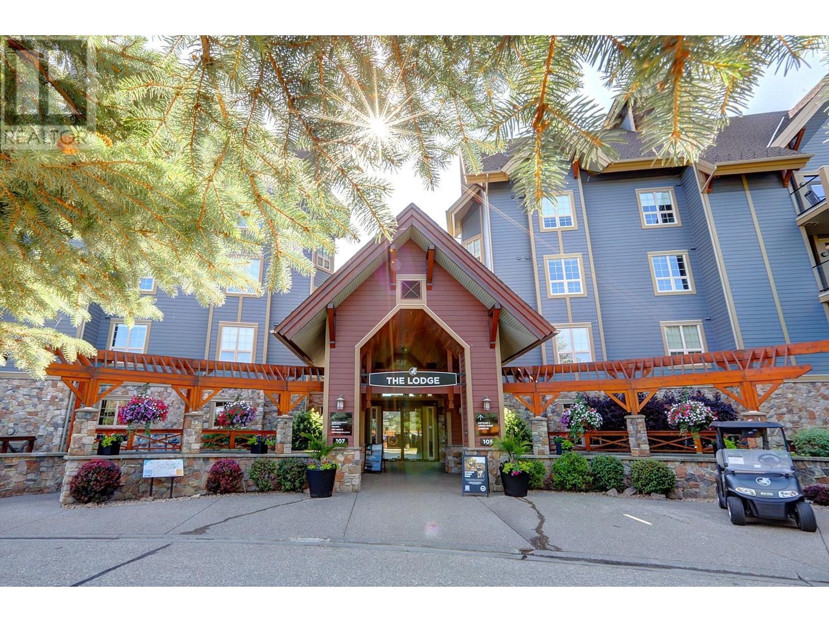285 Jones Road
Lillooet, British Columbia
MOTIVATED SELLER, WILL CONSIDER OFFERS. 10,600 sq ft commercial building on 85 acres adjacent to the airport in Lillooet with incredible views of the mountains and tucked in off the access road for privacy. Glass foyer with reception, offices, laboratory's, conference room, 2 kitchens, multiple bathrooms, laundry and a 1258 sq ft bay with a remote roll 10 x 10 door. The property is within the ALR and the building runs off a holding tank for water. Zoned AGR & RR, Agricultural and Rural Resource in the District of Lillooet. Opportunity for an investment property renting out office space or put it to use as a commercial building and bring a new business to Lillooet. (id:60329)
B.c. Farm & Ranch Realty Corp.
1746 Sandner Frontage Road
Christina Lake, British Columbia
Welcome to a remarkable opportunity to own a bright and spacious commercial building nestled in the heart of beautiful Christina Lake. This prime property is situated on a generous 1.37-acre lot, offering ample space for a variety of business ventures. The upper floor encompasses an impressive 2,185 square feet, featuring a well-thought-out layout that includes numerous private offices. Each office space is designed to provide the privacy and functionality necessary for productivity, while the central lobby serves as an inviting area for greeting clients and visitors. The main floor offers a substantial 3,025 square feet of versatile space, characterized by an abundance of large windows that flood the area with natural light. The possibilities are endless, allowing you to tailor the space to suit your unique vision. In addition to its spacious interiors, this property benefits from its strategic location in Christina Lake, a community known for its natural beauty and recreational opportunities. The area attracts both locals and tourists, providing a steady flow of potential customers and clients. The seller is open to leasing options, providing added flexibility! Don’t miss out on this exceptional opportunity to invest in a versatile commercial property in one of the region's most picturesque settings. Whether you are looking to buy or lease, this building is ready to support your business ambitions and help you thrive in the vibrant Christina Lake community. (id:60329)
Coldwell Banker Executives Realty
7920 Kidston Road Unit# 3
Coldstream, British Columbia
Priced Below assessed value these units will not last!!! View our Show Home today!! The Monarch at Lake Kalamalka is Coldstream’s Newest Community nestled into one of the last Mature Neighbourhoods. This Gorgeous 4.5 Acres is tucked away and directly across from the Striking Teal Waters of world-renowned Lake Kalamalka and Boasts 40 Luxury Semi-Detached Homes masterfully built by Brentwell Construction. Each Home showcases approximately 3300sqft of Designer Finishings from Copper & Oak Design. Floor to Ceiling Windows take in the View, an Executive Kitchen complete with Stainless Steel Appliances and an Elevator to take you to the Roof Top Patio where you will sink into your Hot Tub at the end of a long day or Simply Enjoy your Time with Friends while Entertaining in Style truly Embracing your Outdoor Living! Executive Master bedroom with 5 pc ensuite & walk-in closet, 2 additional bedrooms, Den/Office & Double Car Garage. Choose Grade Level Entry or Walk Up. Choose from Two Colour Pallets put together. Moments walk to Lake, Parks, and Recreation. GST is applicable. (id:60329)
RE/MAX Vernon
6773 14th Street
Grand Forks, British Columbia
Perfect layout for a growing crew with extended family or have your very own media/games room with wet-bar! This 4 bedroom 2 full-bath home is situated on a corner lot with 80% of its landscaping tastefully xeriscaped for low maintenance living. Carport could be easily converted into a garage, or leave open for a patio/carport space that has access to a manicured backyard with two storage sheds and privacy fencing. Spacious parking for your RV or overflow guests! This home is conveniently located in a central area, walking distance to schools, parks, recreation and downtown amenities. Move-in ready with new flooring throughout! Contact your agent today for a personal tour! (id:60329)
Grand Forks Realty Ltd
4814 Lake Road
Windermere, British Columbia
**ATTENTION INVERMERE/WINDERMERE BUYERS - THIS IS THE HOME AND ACREAGE YOU HAVE BEEN SEARCHING FOR - 1.26 ACRES (PROPOSED SUBDIVISION TO BE COMPLETED VERY SOON SEPARATING THIS FROM THE CURRENT 2.52 ACRE PARCEL MAKING THIS NEW PROPERTY THE PERFECT SIZE FOR PRIVACY AND EASY MAINTENANCE)** This incredibly serene and gorgeous setting could be yours. If you are considering a purchase in or around Invermere you must experience 4814 Lake Road, located in the heart of Windermere, just minutes away from the many amenities that Invermere has to offer, various golf courses, Windermere beach on lake windermere, several boat launches, hiking/biking trails and much more. The above mentioned amenities are fantastic but you may not want to leave your very own 1.26 acres of land (with fully finished and heated workshop on site) which provides plenty of room to roam. This lovely 3 bedroom, 2 bathroom home provides main floor living and plenty of bright/open living spaces. Enjoy a large carport, plenty of parking, rear sun deck and hot tub and much much more. Imagine your family on this mountain acreage and act today. Reach out for more information or to book a viewing. Roof approximately 10 years old. New carpet added 2025. (id:60329)
Royal LePage Rockies West
3220 Hilltown Drive Unit# 11
Kelowna, British Columbia
Experience the best of Okanagan living in this turnkey, fully furnished walkout rancher, perfectly suited for a smaller family, empty nesters, or as a vacation retreat. Nestled on the forest edge of McKinley Mountain Park, there are endless hiking trails and jaw-dropping panoramic lake views—all just steps from your door. Soaring 13-foot ceilings and an open-concept layout create a bright, airy feel, while the gourmet kitchen features a two-toned island with waterfall quartz countertops. Cozy up to the gas fireplace in the winter or step onto the expansive deck to soak in the spectacular sunsets over Okanagan Lake. Downstairs, the walkout level boasts a spacious concrete patio with glass railings, two bedrooms (each with a walk-in closet), and two bathrooms, including a luxurious primary ensuite with a custom shower and private sliding glass door access to the patio. Enjoy the ease of resort-style amenities at McKinley Beach, just a short walk away. This exclusive community offers a 1,000m beach, a marina, tennis & pickleball courts, indoor pool, sauna & fitness centre, outdoor hot tub and gardens, and a future winery. Plus, you're only 10 minutes to the airport, UBCO, and Lake Country, 15 mins to downtown Kelowna, and an hour from Big White and SilverStar. This home comes fully equipped with all furnishings, kitchenware, A/C, in-suite laundry, and a double-attached garage. Explore the 3D virtual tour! (id:60329)
Real Broker B.c. Ltd
1542 Walnut Avenue
Merritt, British Columbia
You're looking for that perfect building lot, 1542 Walnut Ave is a 5000 sqft lot zoned R2 for a duplex with suites. This is a prime opportunity for multi generational living, if you consider the neighboring 1550 Walnut Ave (MLS: 10359497) as well! Look into the benefits of R2 Zoning with the City of Merritt or ask for the guidelines from the listing agent. The other bonus of this location is the flat and prepped lot, you're on a dead end road, river just out your front door, and next door to a lot zoned for a future park. There's a bright future ahead here, buy the lots together or separate - either way it's a great investment! (id:60329)
Real Broker B.c. Ltd
1550 Walnut Avenue
Merritt, British Columbia
You're looking for that perfect building lot, 1550 Walnut Ave is a 15,000 sqft lot with R2 zoning, but also has a MASSIVE 1300 sqft detached shop! This is a prime opportunity for multi generational living, or a great spot for a home based business. There is unauthorized accommodation in the shop, that could be used while you build or reverted back to its original form as a true shop that's big enough for that bus of an RV you have, boat, ATV, dirt bikes or all of the above! The other bonus of this location is the flat and prepped lot, you're on a dead end road, river just out your front door, and next door to a lot zoned for a future park. It also stayed high and dry in the flood. There's a bright future ahead here, with the opportunity to buy the neighboring lot for 1542 Walnut (MLS: 10359501) as well. Buy the lots together or separate - either way it's a great investment! (id:60329)
Real Broker B.c. Ltd
107 Village Centre Court Unit# 116
Vernon, British Columbia
This unit now can be lived in all year round with no rental obligations or commitments. The very most affordable to to have year round living or lock and leave convenience at Predator Ridge. Perfect ""heart of the village location. Welcome to the Lodge at Predator Ridge! This ground floor studio unit is perfect for very affordable for lock and leave. year round living, or long term rentals during the off season. Easy to purchase and own and comes fully furnished and ready to go. Predator Ridge features two 18 hole championship courses, a world-class practice facility, and an award-winning golf academy. The community also has tennis/pickleball, and biking/hiking. Included in your monthly fees is access to the Fitness Centre with indoor pool & hot tub, weight/exercise room & yoga studio. Right next door is Sparkling Hill Wellness Hotel. and their world class spa. Also close to Kalamalka & Okanagan Lakes for swimming and boating and skiing in the winter at Silver Star Mountain. Enjoy a golf course resort lifestyle at the Okanagan's very best golf course(s). Great building / complex amenities with with outdoor pool, laundry, in house general and liquor store, Pallinos and just steps away from The Range Restaurant & Bar store (id:60329)
RE/MAX Vernon
9866 Old Spallumcheen Road
Sicamous, British Columbia
Incredible & Rare Opportunity in Beautiful Sicamous! Welcome to your personal Shuswap retreat - an extraordinary 4.99-acre property offering not one, but two full-sized homes plus three finished cabins, each complete w/ its own private hot tub. The perfect blend of rustic charm & modern comfort, ideal for multi-generational living, a home w/ mortgage helper or as an investment opportunity. The lovely log home boasts 2,491 sqft, 4 beds, 2 baths, & a grand stone fireplace that brings warmth & character to the open-concept living area. Imagine cozy evenings by the fire or entertaining on the large deck w/ views of your own piece of paradise. The second dwelling is a spacious double-wide manufactured home offering 4 beds & 2 baths across 1,360 sqft. With a large deck & its own hot tub, it’s perfect for guests, family, or rental income. Outside, you’ll find an abundance of space to relax, garden & explore. Each of the three finished cabins is thoughtfully equipped w/ a hot tub, making this property a true retreat-style experience. Located right next to a popular local golf course & just a short drive to Mara Lake, you’ll enjoy the best of Shuswap living: boating, fishing, hiking, sledding, and star-filled nights. With a private well & septic, this incredible property offers tranquility w/ all the comforts of home. Whether you're seeking an incredible lifestyle opportunity, a family getaway, or an investment in BC's stunning interior, this property is where Shuswap dreams start! (id:60329)
Real Broker B.c. Ltd
700 Patterson Street W Unit# 26
Cranbrook, British Columbia
Step inside this beautifully renovated mobile home and prepare to be impressed! The heart of the home is the stunning updated kitchen, featuring a massive island perfect for entertaining, tons of storage, slow-close drawers and cupboards, and yes—even a dishwasher! Enjoy the upgraded feel throughout with full drywall construction and elegant crown molding in every room, offering a modern and finished look rarely seen in mobile homes. The spacious primary bedroom opens directly to a covered deck through sliding glass doors—your own private retreat, complete with a gazebo that stays! Practical touches include a huge front-load washer and dryer, abundant under-home storage, and a bonus 150 square foot detached workshop with concrete pad—ideal for hobbies, tools, or extra storage. Outside, the fully fenced yard is full of charm with blooming perennials, new exterior stairs, and plenty of space to relax or garden. Located in a park now under new ownership, you’ll appreciate the ongoing improvements and pride of community that's taking shape. This move-in-ready gem has it all—space, style, and functionality—all at an affordable price. Don’t miss your chance to see it in person! (id:60329)
RE/MAX Blue Sky Realty
1910 Capistrano Drive Unit# 108
Kelowna, British Columbia
Nestled in the prestigious Quail Ridge golf community, this executive townhome offers stunning views, fine finishes, and a turn-key lifestyle just minutes from UBCO, Aberdeen Hall, and Kelowna International Airport. Designed for both comfort and entertaining, the great room features high ceilings, a beautiful stone fireplace, and custom built-ins, while the chef’s kitchen boasts granite countertops, premium appliances, and soft-close cabinetry. Step onto the patio to take in the serene surroundings, complete with BBQ hookups. The primary suite is a private retreat with balcony access, a spa-inspired ensuite, and a walk-in closet. A spacious main floor den/office provides the perfect work-from-home space. The walkout lower level is designed for entertaining, featuring a full wet bar, media wall, and cozy fireplace, leading to a covered patio for year-round enjoyment. This level offers an additional 2 bedrooms and a 3 piece bath. Additional highlights include a double garage, and central vac. This is your opportunity to live in one of Kelowna’s most sought-after communities, surrounded by nature, golf courses, and countless amenities. (id:60329)
Unison Jane Hoffman Realty
