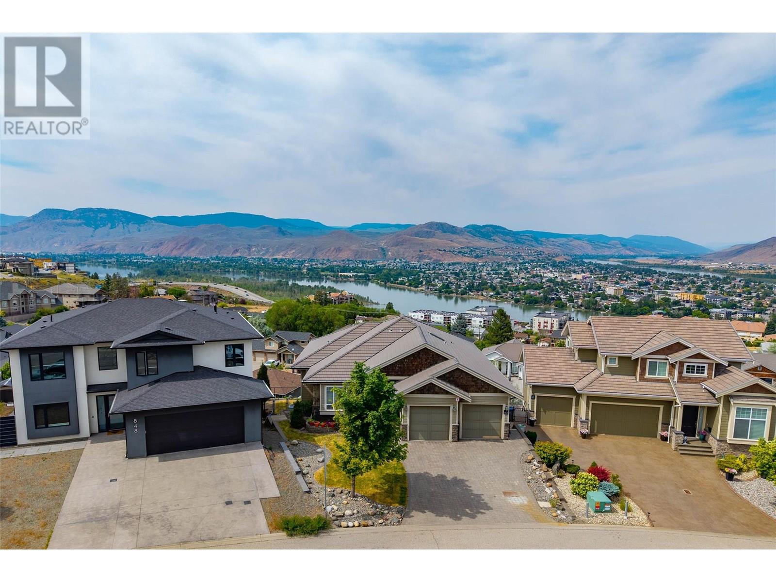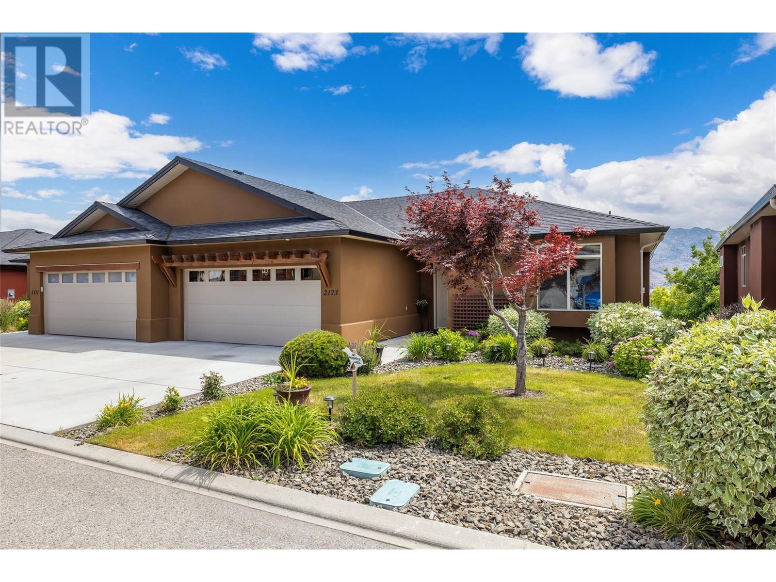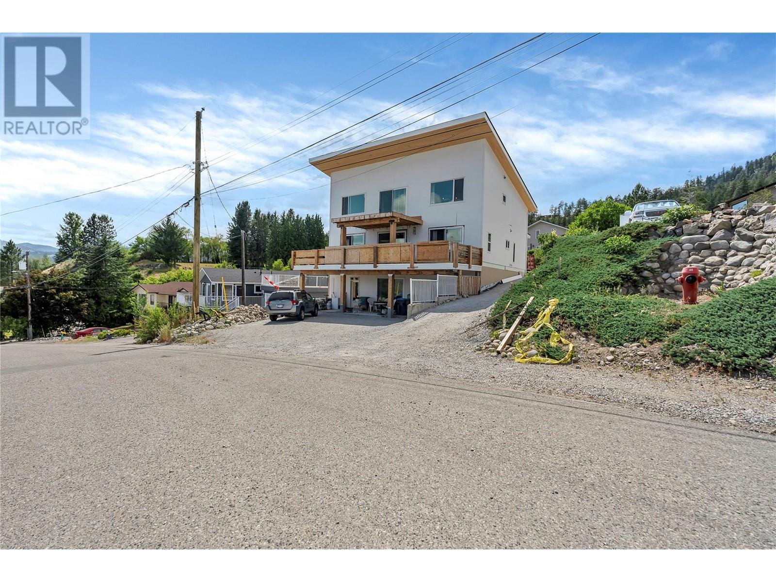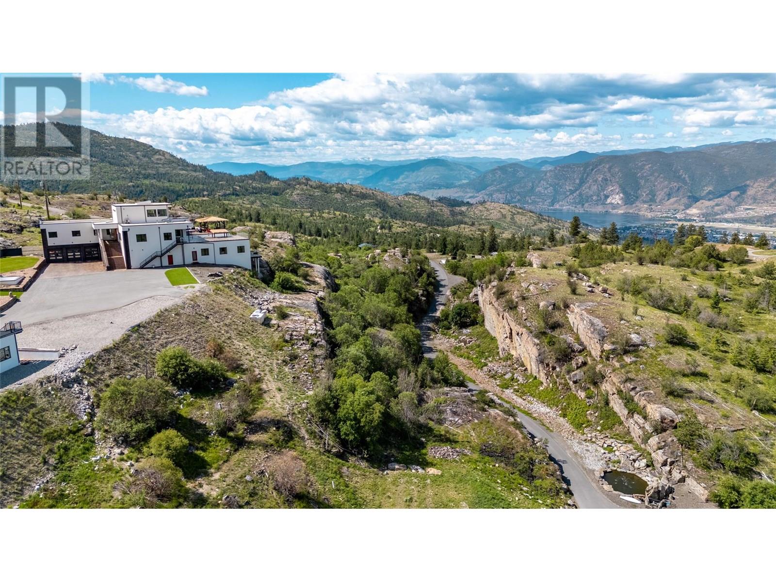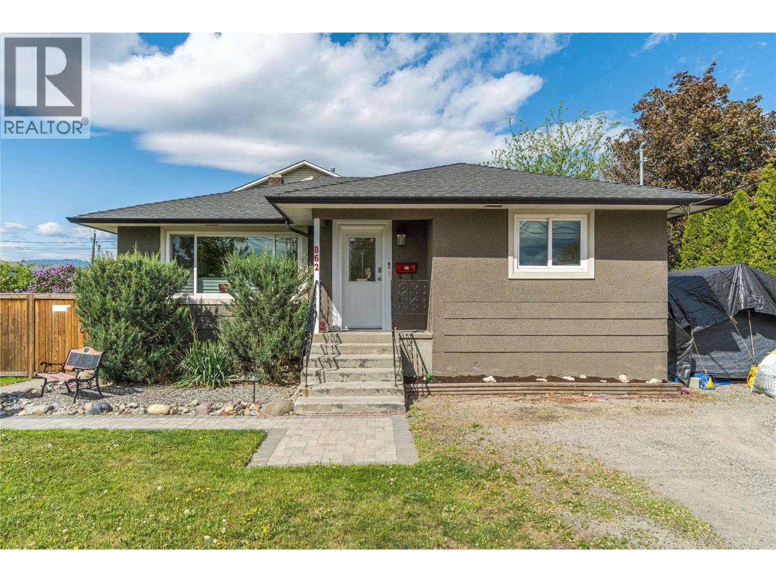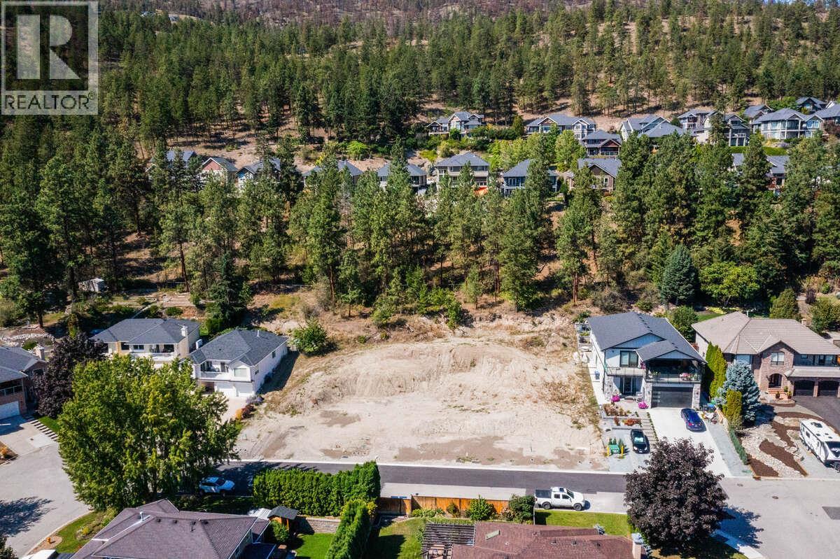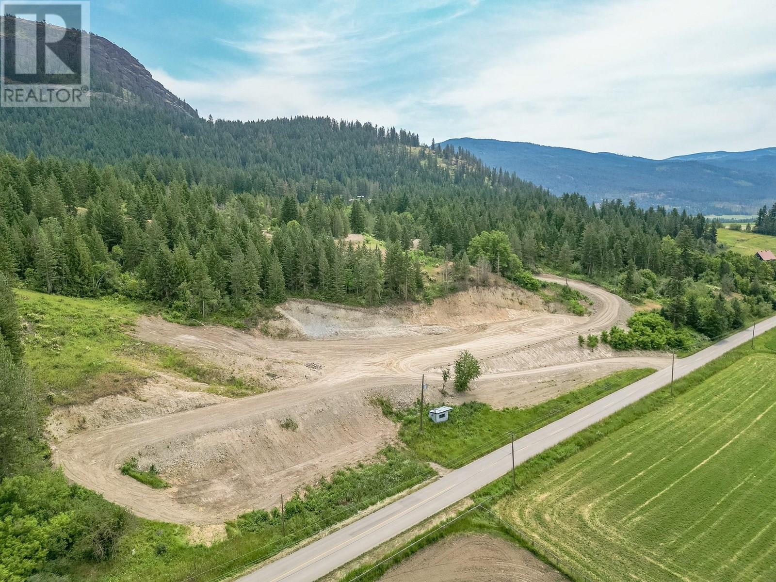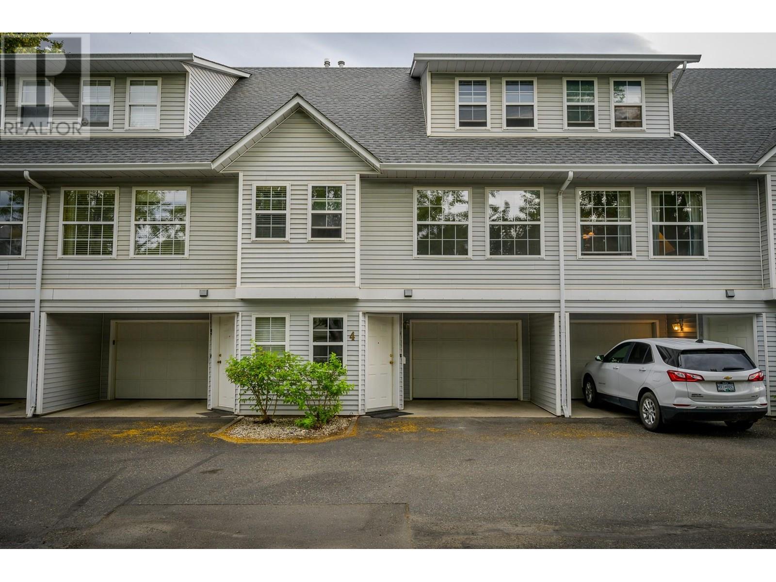842 Guerin Creek Way
Kamloops, British Columbia
Discover luxury living in this 6-bedroom, 4-bathroom home in the prestigious Guerin Creek community. This executive property features a triple car garage, a separate suite, and stunning panoramic views. The open floor plan includes a covered deck, and a two-way fireplace, perfect for elegant entertaining and comfortable family living. The gourmet kitchen is equipped with a gas range and a large quartz island, ideal for culinary enthusiasts. Main floor conveniences include laundry, a second fridge, and ample pantry storage, seamlessly connecting to the garage. The primary suite offers a walk-in closet and a luxurious 5-piece ensuite. The lower level boasts three additional bedrooms, a 4-piece bath, a rec room, and a media room with a wet bar. The 2-bedroom suite, with a 4-piece bath, is currently rented to long-term tenants, providing potential rental income. The expansive 3-car garage includes a tandem space for a boat or workshop. Located near downtown Kamloops and lower Sahali amenities, this home is perfect for professionals or families seeking an upscale lifestyle with scenic views. (id:60329)
Engel & Volkers Kamloops
2173 Talavera Place
West Kelowna, British Columbia
Welcome to this stunning panoramic lake and mountain view 4-bedroom plus den, 3-bath walkout rancher in the sought-after Sonoma Pines community. The kitchen includes granite countertops, tile backsplashes, S/S appliances, and a sit-up island. The dining area opens to a large covered deck with 2 privacy screens and an awning. The living room has a 10-foot ceiling plus hardwood floors. The primary bedroom includes a walk-in closet, and a 3piece ensuite with a granite countertop. A den, laundry, and 2-car garage complete the main floor. Downstairs features luxury vinyl flooring, a family room with patio access, 2 bedrooms, a flex room/bedroom, 3-piece bath, and storage. Sonoma Pines club house includes a gym, 2 pool tables, shuffleboard, library, full kitchen, and event space. No age restrictions in this quiet, gated, manicured community located near Gellatly walkway, beaches, hiking, golf, wineries, restaurants, and shopping. NO PTT or Speculation Tax. Prepaid lease to 2102. (id:60329)
Coldwell Banker Executives Realty
1708 Cedarwood Court
Dawson Creek, British Columbia
Major Curb Appeal in Cedarwood Court. This 4 bed and 2 bath bi-level home boasts over 2500 sq ft of living space. Entertain guests in the formal living room with new carpet, that is flooded with natural light from the southern exposed bay window. A few steps up, is the kitchen with ample storage, newer appliances and peninsula seating. French doors off the dining room open up to a large back deck with privacy walls that overlook the fully fenced backyard. A large Master bedroom with a 3 piece ensuite and walk-in closet, a main 4pc bathroom and 2 additional generous sized bedrooms complete the main level. Lower level features an additional bedroom, craft room/laundry room, storage space and a large rec room with built in cabinetry for a library with a wood burning fireplace. Convenient access to the basement from the double car garage, a double paved driveway, backyard shed, fire pit, mature trees and garden areas set this home apart from similar properties. Updates in 2024 include New Shingles, carpeting in living room and hallway, new front step. Call the listing agent for more information and to view. (id:60329)
Royal LePage Aspire - Dc
6074 Jackson Crescent
Peachland, British Columbia
Welcome to 6074 Jackson Crescent - Nestled in a peaceful, sought-after community with sweeping southern views of Okanagan Lake, this new construction is the perfect canvas for a buyer ready to add their personal touch. Built with insulated concrete forms (ICF) for superior energy efficiency, soundproofing, and durability, this home offers an intelligently designed open-concept layout featuring: Main floor 2 bedrooms and 2 bathrooms, Vaulted living room with natural lighting, spacious galley-style kitchen large dining area, deck with lake views—ideal for entertaining or relaxing. Upstairs, the loft provides a generous space and a dream primary suite, with vaulted ceilings, custom ensuite shower, water closet—and luxurious soaker tub area. The walk-out lower level is impressive, featuring: A fully self-contained 2-bedroom legal suite—perfect for mortgage support or extended family, additional bedroom, bathroom, and laundry as part of the main residence, spacious bonus room with a separate entrance-designed as a home theatre or games room, currently drywalled and ready for customization, a 28’ x 28’ garage pad is completed, with the standard garage design included in the plans—or reimagine it to suit your needs (rooftop deck, studio, workshop—the choice is yours). This is a rare opportunity to live in a well-established neighborhood in a custom-built home designed for modern living. Finish it your way and make it truly yours. (id:60329)
Canada Flex Realty Group Ltd.
Canada Flex Realty Group
3914 Hornby Terrace Lot# 15
Armstrong, British Columbia
Charming immaculate 5 bedroom, 3 full bath home brimming with extra features, spacious living room, formal dining room for easy entertaining & family gatherings. Gorgeous natural hardwood flooring through out. Tastefully decorated kitchen with plenty of cabinet space for the family chef. Fully landscaped enjoy the patio and the summer BBQ in your private back yard. Centrally located to schools, shopping & recreation. Everything a family could wish for. Backs on to a field that belongs to the school making it a private backyard setting. Garage has state of the art finishings with a very high quality epoxy coating to the floor done by a renowned company in the Valley. Perfect family house set up in a quiet cul-de-sac with in-law suite potential. Book your private showing! (id:60329)
3 Percent Realty Inc.
873 Forestbrook Drive Unit# 402
Penticton, British Columbia
The Creekside on Forestbrook – Discover one of Penticton’s most desirable options for bright, spacious, and well designed condo living. This unique, boutique-style building is quietly tucked along the peaceful banks of Penticton Creek, offering a serene lifestyle just steps from all downtown amenities and the KVR. Located on the top floor, this 2 bedroom 2 bathroom unit features 9-foot ceilings, floor-to-ceiling windows, updated low maintenance carpet in the living room and bedrooms and city and mountain views. The kitchen provides quartz countertops, plenty of storage and updated appliances, while the generous primary bedroom includes double closets and a 4-piece ensuite. Enjoy outdoor living on your private deck, complete with a gas BBQ hookup. Exclusive to this development is a large private storage room located directly across from your front door, plus natural light in the common hallway — a rare feature. Additional highlights include secure, heated underground parking (1 space included), a well-managed 20-unit strata, and pet-friendly policies (with approval: 1 dog up to 16"" at the shoulder or 2 cats). No age restrictions. Short-term rentals are not permitted, ensuring a quiet, community-focused atmosphere. (id:60329)
Chamberlain Property Group
148 Garnet Way
Penticton, British Columbia
Exceptional Penticton Estate on 12+ Acres Rare opportunity to own a private estate in Penticton with panoramic views of Skaha Lake, Okanagan Lake, and the city. Situated on over 12 acres, this impressive property features a 5,233 sq ft ICF-built main residence, designed for energy efficiency and luxury living. The home offers spacious open concept living, a gourmet kitchen with butler’s pantry, heated concrete floors, and high-end finishes throughout. A separate carriage home with elevator provides ideal space for guests or extended family. Enjoy resort-style amenities including a 25x30 ft infinity pool with swim-up bar, hot tub, steam sauna, dry sauna, and more. Car enthusiasts will love the expansive car barn with rooftop helicopter landing pad. The top floor is dedicated entirely to a stunning primary suite with private deck and breathtaking lake views. Award-winning for its energy efficiency and quality construction. Just minutes from downtown Penticton and a short flight from Vancouver or Calgary. A truly unique South Okanagan property offering luxury, privacy, and convenience. (id:60329)
Chamberlain Property Group
862 Desmond Street
Kamloops, British Columbia
Bright & Spacious Family Home in Brocklehurst. Welcome to this well-maintained 5-bedroom, 2-bath family home, perfectly positioned on a sunny, corner lot in Brocklehurst. With loads of parking, RV space, and a fully fenced yard, this property offers room to grow, play, and entertain. Inside, enjoy an open and airy floor plan with durable laminate floors throughout and a bright white kitchen featuring a breakfast bar and included appliances: stove, fridge, microwave, and dishwasher. Oversized windows fill the home with natural light and offer views of both the front and back yards. Step from the kitchen onto your private covered deck and backyard patio—perfect for morning coffee or summer BBQs. The main level includes three comfortable bedrooms and an updated 4-piece bath. Downstairs offers two more generous bedrooms, a 3-piece bath, laundry area (washer & dryer included), and a large rec room ideal for games or movie nights. One lower bedroom has rough-ins for a future kitchen, and with its own separate entry, the basement has excellent suite potential. There’s also a large storage room and cold room—great for your pantry or bulk shopping needs! Additional features include central heating and air conditioning for year-round comfort, plus an optional vehicle shelter. All this, just a short walk to schools, shopping, restaurants, transit, and the river trails at McArthur Island Park. Quick possession available—move in and enjoy the rest of summer in your new home! (id:60329)
RE/MAX Real Estate (Kamloops)
2321 Young Avenue
Kamloops, British Columbia
Versatile Brock Home with Suite Potential, Workshop & RV Parking – Ideal for Families or Retirees! Welcome to this beautifully maintained Brocklehurst gem offering space, function, and future potential. Whether you're a growing family, downsizing retiree, or someone looking for a mortgage helper, this property checks all the boxes! Set on a generous, fully fenced lot, you'll find established gardens, underground sprinklers, and tons of RV parking—even for the biggest rigs. The detached double garage/workshop with 220 power is a dream for hobbyists, handymen, or anyone needing extra storage. Inside, enjoy a bright, spacious living area, and a large dining room that comfortably fits full-size furniture. The modern kitchen features stainless steel appliances and flows nicely to the BBQ deck and peaceful backyard oasis—perfect for entertaining or relaxing. Upstairs includes 3 bedrooms, including one with main-floor laundry hook-up for added flexibility. Downstairs is brand new with a head start made on a potential in-law suite—with permits in place, a finished 4-piece bathroom with laundry, two more bedrooms, and roughed-in kitchen plumbing ready for your finishing touches. Extras include: 200 amp service Central A/C & New hot water tank Located in a sought-after neighborhood, this home is move-in ready with room to grow. A rare opportunity to enjoy comfort now—and add value for the future! (id:60329)
RE/MAX Real Estate (Kamloops)
150 Portview Avenue
Kelowna, British Columbia
For more information, please click Brochure button. Prime Residential Lot in a Family-Friendly Neighborhood. Imagine coming home to a quiet, no-through street where your kids can play safely, and you can truly unwind. This spacious lot is not just a piece of land; it’s the beginning of your next chapter. Surrounded by nature, with no homes behind you, the green space offers the privacy and tranquillity you’ve been searching for. The community of North Glenmore offers an exceptional living experience. Convenience is key and close to everything that matters. Schools are within walking distance, transit is easily accessible, and a nearby mall makes shopping a breeze. With Kelowna only a short 10 minute drive away, you’ll have quick access to all the essentials. Outdoor enthusiasts will fall in love with the endless parks, trails, and recreational opportunities that surround this lot. Whether you’re into hiking, biking, or simply enjoying a peaceful walk, this location is perfect for embracing an active lifestyle. Sewer and water are at the lot line so building your dream home has never been easier. This is more than just a lot; it’s a place where you can create memories, find peace, and live the life you’ve always wanted. (id:60329)
Easy List Realty
229 Enderby Grindrod Road
Enderby, British Columbia
Discover the perfect blend of business potential and country living with this unique 18.62-acre property, ideally situated on Enderby Grindrod Road. The front portion of the land is zoned for Industrial use, offering excellent visibility and access for a future business venture, while the back or upper section is zoned as Non-Urban—an ideal setting to build your dream home with stunning panoramic views of the valley. A road has already been pushed through, leading to the top of the hill, where a beautiful building site has been cleared and prepped. There is 600 AMP service at the lot line, and water access is via a shared well. A large portion of the property is within the ALR, and also has some mature cherry and apple trees, adding charm and productivity to the landscape. Whether you're looking to invest, build, or simply enjoy the private and peaceful setting, this versatile property offers endless possibilities. (id:60329)
Coldwell Banker Executives (Enderby)
2084 Robson Place Unit# 4
Kamloops, British Columbia
Lovely 3 bedroom townhouse, great for small family or downsizing. Fabulous location close to parks, school, shopping, churches, and highway. All offers are subject to probate. Measurements are approximate and should be verified by buyer if important. (id:60329)
Coldwell Banker Executives Realty (Kamloops)
