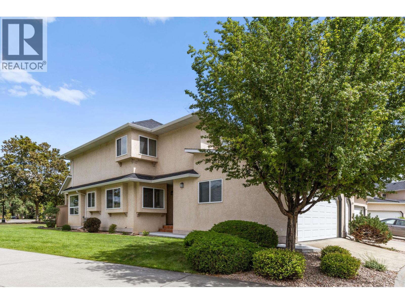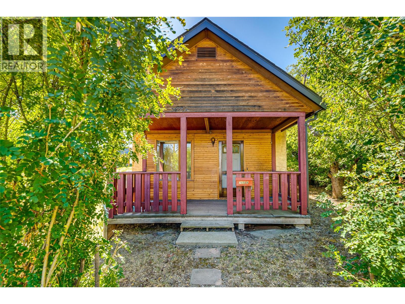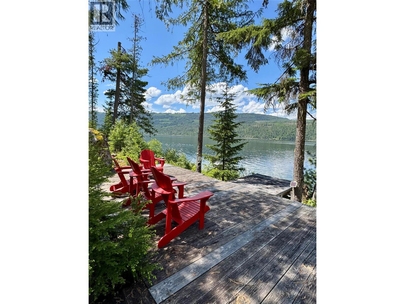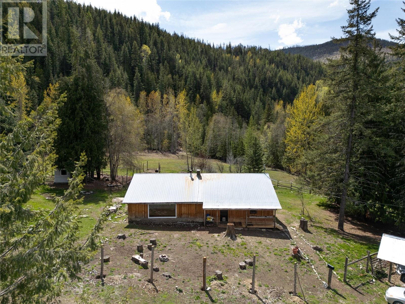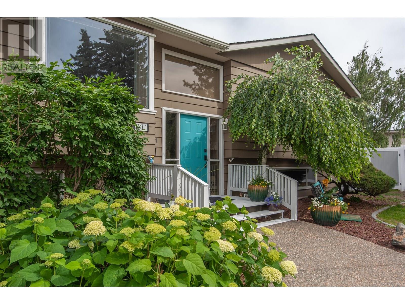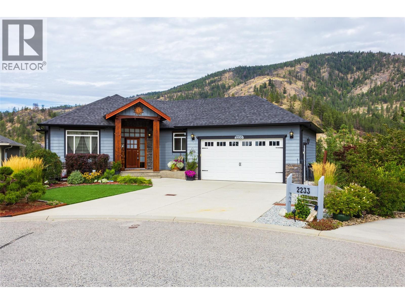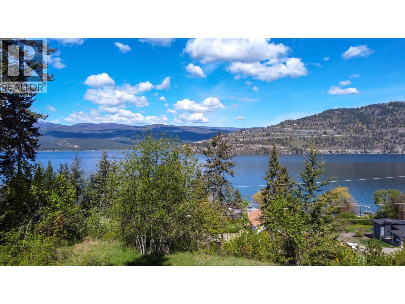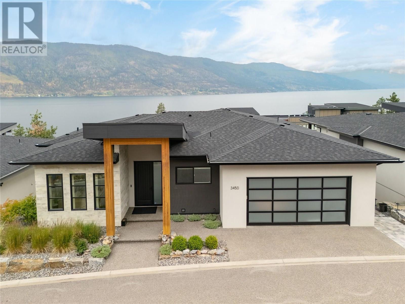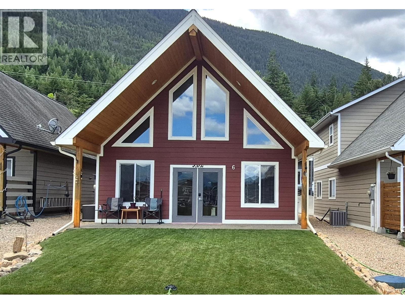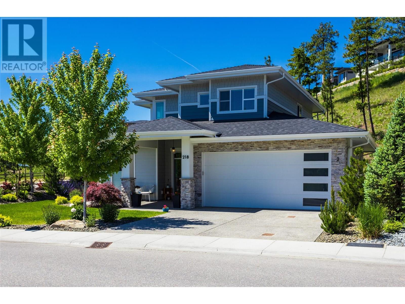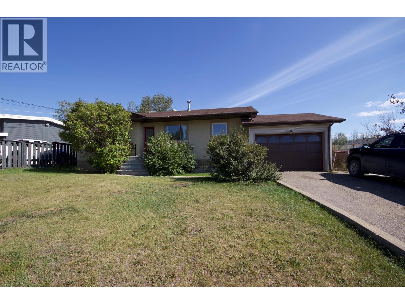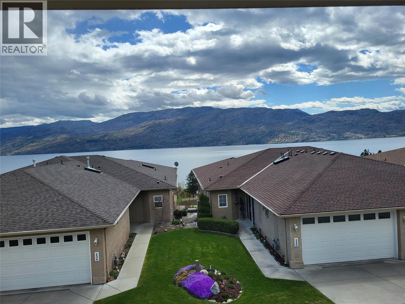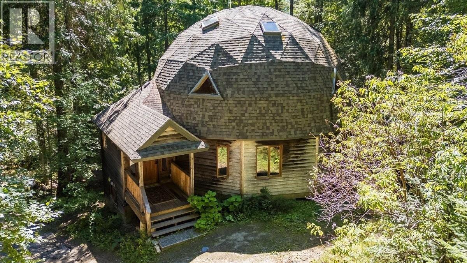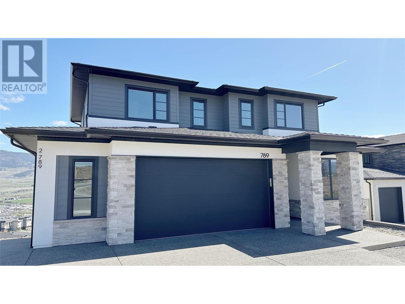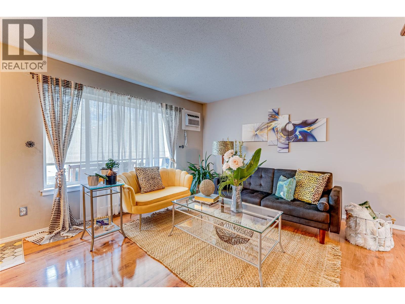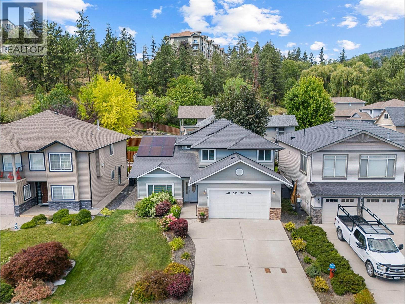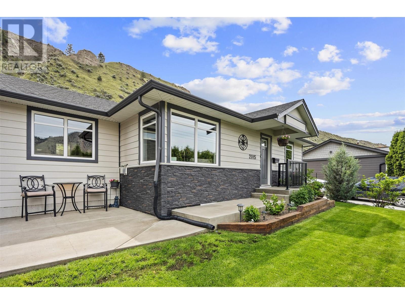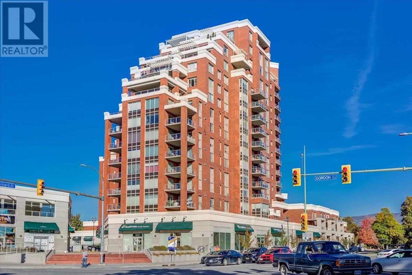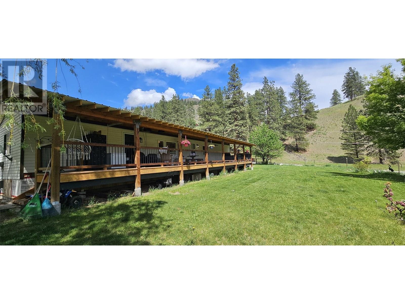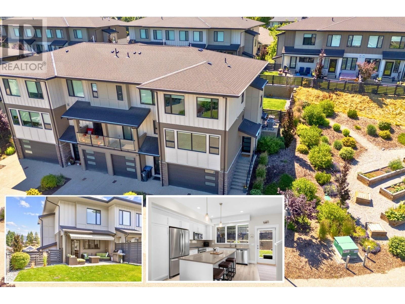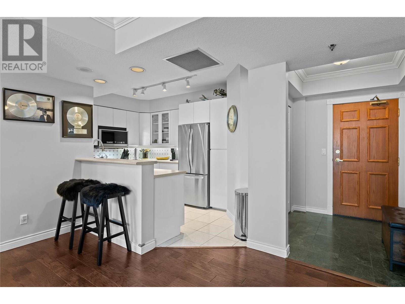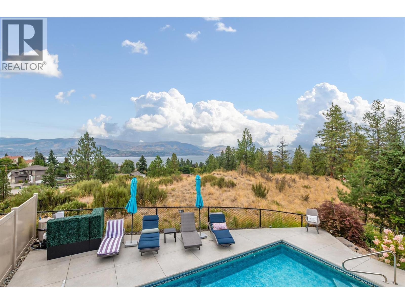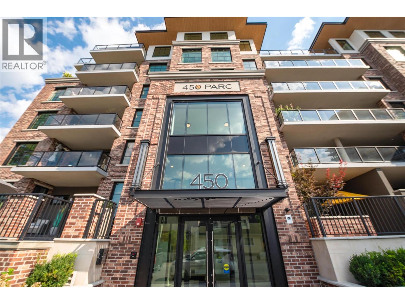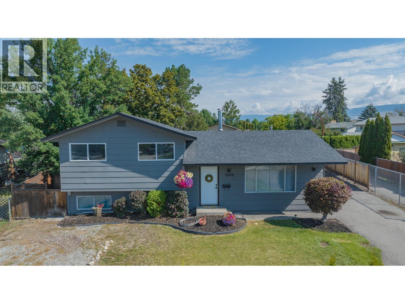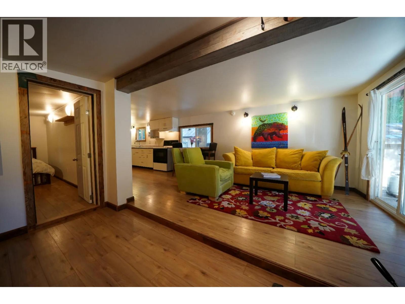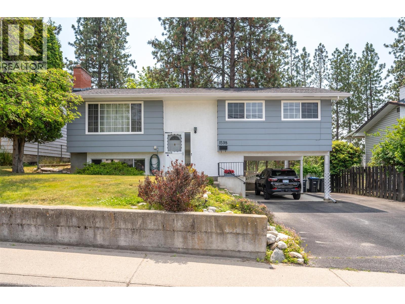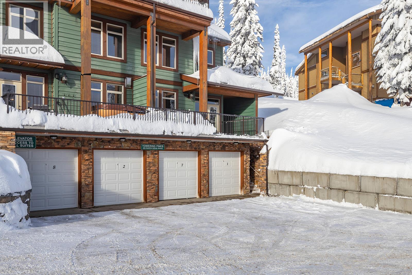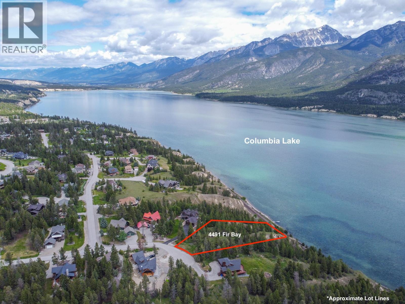313 Whitman Road Unit# 28
Kelowna, British Columbia
COME AND GET IT! This 3-bedroom, 3-bathroom, + BONUS ROOM +SMALL FINISHED BASEMENT pet friendly townhome situated on a BEAUTIFUL green space extension of Matera Park is a MUST SEE! METICULOUSLY maintained throughout, light and bright true corner home with large windows in all the right places. Start with the spacious eat-in kitchen with newer stainless-steel appliances. Continue to the living room/dining room combination complete with gas fireplace. The newer deck & continued greenspace provide a scenic setting to enjoy outdoor activities. A 2-piece powder room + main floor laundry with added storage complete this level. The 2nd floor is equally appealing, featuring a King size primary with walk in closet + 4-piece ensuite. The 16’ x 12’ BONUS ROOM could be utilized as a 4th bedroom, den, office, craft room, playroom, workout room or teenager hangout. 2 other sizable bedrooms & another 4-piece bath complete this level. Walk down to the finished basement with great added storage OR family/TV room, additional space for a gym, a POSSIBLE 4th bedroom or den, and the soothing sauna (which is negotiable). BONUS POINTS for NEWER ROOF, 2024 washer and dryer, 2020 fridge, stove and dishwasher, 2017 H2O tank + additional storage locker outside the front door. PET FRIENDLY, 1 dog or 1 cat with no height restrictions; just breed restrictions. Leave the car at home and walk everywhere to 2 major grocery stores, pharmacies, coffee houses, pubs, restaurants and much more. Stroll or bike through Brandt's Creek Linear Park and along the greenway towards the community garden and beyond. For the kids, walking distance to Watson Elementary, Glenmore Elementary and Dr. Knox Middle School. GlenPark Village Meadows is known throughout Kelowna for its friendly atmosphere and well-run strata. You will love living here! (id:60329)
RE/MAX Kelowna
3400a 16 Avenue
Vernon, British Columbia
Great first time home buyer or investment opportunity! 2 bedroom, 1 bathroom 923 sq ft home in upper Mission Hill backing on to DND grounds. This is a great location for someone working at the hospital or commuting to Kelowna. Quick and easy access to the highway. Home has been well cared for and is clean and ready for new flooring throughout. New roof within last 2-5 years, same with furnace and HWT. Kitchen cabinets were custom made by the previous owner and are solid wood. Great as they are, or modernize with a coat of paint. Nice big windows let in lots of natural light. Sit on the covered porch and watch the world go by! Detached garage (285 sq ft) and sheds (273 sq ft) provide secure parking and storage for all sorts of toys or an amazing workshop. Don't miss out on this solid little starter home. (id:60329)
RE/MAX Vernon
Lot 4 Pete Martin Bay
Sicamous, British Columbia
Welcome to your private lakefront escape on the serene Anstey Arm of Shuswap Lake, just a five minute boat ride from the famous Sea Store and Shark Shack. Situated on 1.84 acres of pristine, forested land, this unique property offers exceptional privacy with no neighbours, stunning views, and direct access to 280 feet of prime waterfront and two buoys. The 1,040 sq ft main home, built in 2010, features 4 bedrooms, 2 full bathrooms, and a bright, open-concept layout designed for comfort and functionality. Expansive windows and multiple viewing decks bring the outdoors in, offering breathtaking lake and mountain vistas. With hot water on demand, tin roof, solar power, and a back up generator you can rest as ease with the perfect for seasonal living. A newly updated, charming detached cabin with 1 bedroom provides additional space for guests or extended family. Enjoy easy lake access with a 5-year-old aluminum pontoon dock from Riverside Docks, ideal for mooring boats, swimming, or relaxing by the water. Surrounded by nature and far from the noise, this property offers unparalleled peace and quiet. Accessible by boat, this rare lakefront gem is perfect as a family retreat or vacation rental. Don't miss this opportunity to own a slice of paradise on one of the most peaceful stretches of Shuswap Lake. (id:60329)
Coldwell Banker Executives Realty
1538 Creighton Valley Road
Lumby, British Columbia
PRICED BELOW ASSESSED AND APPRAISED VALUE!! Welcome to your rural-living paradise! This 150+ acre mountain side farm property could be exactly what you’re looking for to lean into the Okanagan country lifestyle. This property features a number of outbuildings, including a shop, meat hanging room, paddocks, and barns, as well as 4 dwellings for a unique multi-generational living opportunity. The homes are a 1569 sqft 3 bed, 2 bath modular (electrically certified). A 768 sqft 2 bed, 1 bath modular (electrically certified). A 286 sqft Cottage with 3 piece bath room, kitchen and 2 lofts. And a 1000 sqft 1 bed, 1 bath loft above the shop. As well, there is an excavated homesite ready for your plans for a full-size home with an established septic field. Gravity fed water system from Creighton Creek with a 13,000 gallon cistern provides water to the property. Surrounded by crown land and several Forest Service Roads, this mountain side is an exceptionally private playground for snowmobiling, 4-wheeling, dirt biking, and horse back riding. Just 15 minutes to Lumby and 40 to Vernon. For more information, call listing agent. (id:60329)
Coldwell Banker Executives Realty
231 Glenacres Road
Nakusp, British Columbia
Welcome to 231 Glenacres Road! This exquisite custom built home offers a sense of luxury and comfort in every detail - Assessed at $1,080,000!! Open to all offers - Recently reduced under assessed value, and appraised value - this home is priced to sell! With almost 4,000 square feet of meticulously designed and maintained living space, this home is both an entertainer's dream, and a private sanctuary. This 2 story home sits on a fully fenced 1 acre parcel of land with the possibility to subdivide, or enjoy the variety of forested space, open lawn, and gardens! With height on it's side, clear or top some of the trees for an expansive mountain and lake view which you can enjoy from the deck. This house is 3 bedroom, and 3 bath. Each bedroom has it's own walk-in closet, but the master bedroom is a true retreat - his and hers walk-in closets, and large ensuite with a double vanity, soaker tub, shower and a marble toilet! The main floor is open concept, with beautiful cedar elements and vaulted ceilings. The main living room has a 22 ft stone ""Heatilator"" fireplace.. it truly is a focal point. off of the main living room is a fully equipped wet bar, a massive games room equipped with a pool table and hot tub! The kitchen area boasts of a 7 ft island, eat in dining space, and yet another family room with a wood burning fireplace. Some other notable features include but are not limited to an attached 5 car garage, a 5 ton Trane heat pump, 2 water heaters, a 400 Amp service, and a 50 year Decra roof replaced in 1999. The basement space is also very large, with 10 ft high ceilings and a work shop area. There are many inclusions.. and listed under assessment! This is a must see in person! Book a private tour today. (id:60329)
Royal LePage Selkirk Realty
4283 Eagle Bay Road
Eagle Bay, British Columbia
Welcome to 4238 Eagle Bay Rd. This is a beautifully maintained, one-owner home offering breathtaking views of Shuswap Lake and a thoughtful, functional layout that’s perfect for both everyday living and entertaining. Situated on a private and serene 0.72-acre lot, this 3,000 sq.ft. lakeview residence features an incredible floor-plan with the massive kitchen, living room, and master bedroom all enjoying sparkling views of the lake. The spacious well-appointed kitchen and private deck make this home an entertainers dream. Downstairs, a fully finished 3-bedroom, 2-bathroom basement suite provides excellent flexibility for guests, extended family, or rental income. Outdoors, mature hedges and lush gardens surround the property, offering beauty and privacy year-round. And with public lake access just steps away, this is your chance to experience the ultimate in lake life without sacrificing comfort or convenience. Home has central vac and is plumbed for heat pump as well as piping for wood or pellet stove already installed. Crafted with care and quality materials, this home has been lovingly maintained by its original owner and is ready for you to move in and make your own. Book your showing today! (id:60329)
Fair Realty (Sorrento)
Cuthbert Road Lot# Lot 1
Summerland, British Columbia
Perched in one of Summerland’s most sought-after neighbourhoods, this premium lot offers breathtaking, unobstructed views of Okanagan Lake. The generous parcel provides the perfect canvas for your dream home, blending the beauty of the valley with the craftsmanship and vision of Whitfield Custom Homes. With its ideal location, you’ll enjoy privacy, tranquility, and a front-row seat to stunning sunsets, all while being just minutes from downtown Summerland’s shops, dining, wineries, and recreation. Whether you envision a modern masterpiece or a timeless classic, Whitfield Custom Homes will work with you to design and build a residence that captures the essence of Okanagan living. Opportunities like this are rare—secure your piece of paradise today. (id:60329)
Royal LePage Parkside Rlty Sml
1171 Eagle Place
Kamloops, British Columbia
Paradise best describes this Sahali Oasis. Surrounded by all amenities within walking distance. Located on a very quaint cul de sac. Beautifully updated kitchen with granite counters, stainless steel appliances and a large bar with an ajoining covered deck. Maple cabinets with cork flooring. Lovely real hardwood flooring on the main floor. with gas fp in the living room. Jetted tub in the ensuite with large his and her closets. Basement offers two more bedrooms with a large family room and second gas fp. The back yard is just as astonishing as the the house with a near 1/4 acre property with inground pool, incredible landscaping with gazebo. New pool heater and pump on order. All new blinds to be installed. (id:60329)
Royal LePage Kamloops Realty (Seymour St)
6104 Cuthbert Road Lot# Lot 2
Summerland, British Columbia
Perched in one of Summerland’s most sought-after neighbourhoods, this premium lot offers breathtaking, unobstructed views of Okanagan Lake. The generous parcel provides the perfect canvas for your dream home, blending the beauty of the valley with the craftsmanship and vision of Whitfield Custom Homes. With its ideal location, you’ll enjoy privacy, tranquility, and a front-row seat to stunning sunsets, all while being just minutes from downtown Summerland’s shops, dining, wineries, and recreation. Whether you envision a modern masterpiece or a timeless classic, Whitfield Custom Homes will work with you to design and build a residence that captures the essence of Okanagan living. Opportunities like this are rare—secure your piece of paradise today. (id:60329)
Royal LePage Parkside Rlty Sml
2233 Helgason Drive
West Kelowna, British Columbia
Golf Course living in a central location within minutes drive to West Kelowna and 15 minutes to downtown Kelowna! Located just off of Shannon Lake Golf Course, this tastefully updated rancher with walk out basement is a perfect fit for the empty nester. Sitting on .59 acres of gorgeous privacy, this home offers incredible curb appeal, low maintenance landscaping and beautiful mountain and golf course views. The primary bedroom, a den and laundry are all conveniently located on the main floor together with a gourmet, custom kitchen including quartz countertops and cherry cabinets, and open concept dining and living rooms. Downstairs boasts two large guests rooms, a full bath, rec room and loads of storage. This beautiful property also includes an inviting view deck with retractable awning from the main floor, which has just been resurfaced, as well as a shady and very private patio running the length of the home downstairs perfect for entertaining or raised garden beds. Wide plank, engineered hardwood flows through the main level of this house while the basement is fully tiled and the bedrooms carpeted. Nothing to do here but move in and start enjoying the Okanagan lifestyle. Low strata fees of $25 per month. Call today for your private tour! (id:60329)
Royal LePage Kelowna
8860 Eastside Road
Vernon, British Columbia
This exclusive 3.6 acre lake view lot will provide you the opportunity to build your dream home including additional out buildings for additional living space or storage. This property is within the City of Vernon and has city water and nearby fire hydrant access on Okanagan Landing Rd. If you enjoy lake and mountain activities, this is the location for you. Architectural plans have been prepared for an executive 3,900 sq ft home with an attached oversized triple coach house style garage. Water and power at lot line, plus natural gas nearby on Eastside Road. Septic plans have already been engineered and approved once. Much of the property is hillside with two proposed building sites to choose from. The top of the property has an easement for the future Ellison Parkway which when approved by the City of Vernon would provide access to the top of the lot where the most stunning views are had. With all the recent investment at Predator Ridge and proposals for development along Commonage Rd, now is the time to start planning! (id:60329)
RE/MAX Vernon
922 Dynes Avenue Unit# 304
Penticton, British Columbia
2 blocks to Okanagan Beach! This 560 sg ft 1 bedroom, 1 full bathroom southern exposure apartment unit is located on top floor of Town & Country Manor. Excellent location, next to tennis court, a large park, Lakawana playground, water park, concession and of course Okanagan Beach. This top floor Unit, with high flat ceilings, crown moulding, has been renovated with high end laminate flooring, kitchen and bathroom upgraded, newer stove, fridge, paint throughout, solid wood barn door on bathroom, updated light fixtures. Large windows and sliding glass patio doors for lots of natural light, and outside deck area to enjoy the view. Walk to the Riverside Plaza, River Channel, beach, downtown, and amenities. Rentals allowed and strata includes hot water. No pets. (id:60329)
Royal LePage Locations West
6104 Cuthbert Road
Summerland, British Columbia
Charming Mid-Century Bungalow with Stunning Lake Views – Summerland, BC Welcome to this beautifully maintained mid-60s bungalow nestled in the heart of Summerland, offering breathtaking lake views and timeless appeal. This spacious home features just under 2,300 sq. ft. of comfortable living space with three generously sized bedrooms and two full bathrooms. Classic charm meets meticulous upkeep in this solidly built home, showcasing original character elements alongside thoughtful updates. Large picture windows frame panoramic views of Okanagan Lake, filling the living and dining areas with natural light and serenity. The layout is ideal for both everyday living and entertaining, with a bright kitchen, cozy family room, and walk-out lower level offering endless potential—whether you're dreaming of a suite, studio, or extra guest space. Set on a beautifully landscaped lot in a quiet, established neighborhood, this property is the perfect blend of privacy and proximity. Enjoy peaceful mornings on the patio, take in the sweeping lake views, and explore all that Summerland has to offer—wineries, beaches, trails, and a vibrant small-town community. This is a rare opportunity to own a piece of Summerland’s charm with room to make it your own. Don’t miss it! Contingent on final subdivision (id:60329)
Royal LePage Parkside Rlty Sml
310 Yorkton Avenue Unit# 1
Penticton, British Columbia
OPEN HOUSE: SUNDAY, August 17. 1pm-3pm. Welcome to Skaha Village – Where Comfort Meets Convenience! Step into this beautifully updated corner unit townhome with breathtaking west-facing mountain views. With BRAND NEW VINYL FLOORING, PLUSH CARPET ON THE STAIRS, FRESH PAINT, AND CUSTOM BASEBOARDS, every detail has been thoughtfully upgraded for style and comfort. The kitchen boasts a custom pantry, new light fixtures, and a BRAND NEW DISHWASHER—perfect for easy living. New sliding doors and windows on the main floor bring in plenty of natural light. Don’t forget to check out the sleek new slate tiles in the bathroom and foyer. Upstairs, you’ll find three spacious bedrooms with the master having custom closets, new window AC unit, and an attic space that adds extra storage, a rare and valuable bonus. Ideal for a young family, retirees, or savvy investors, this home is in a pet-friendly complex with no age restrictions and long-term rentals allowed. Enjoy summer days at the outdoor swimming pool surrounded by lush, cascading gardens. The strata fee includes radiant heat, hot water, snow removal, and meticulous maintenance of the grounds. Located just minutes from Skaha Beach, parks, and local amenities, this is more than a home—it's a lifestyle. Don’t miss your chance to own a move-in-ready gem in one of Penticton’s most welcoming communities. (id:60329)
Exp Realty
412 6th Avenue S
Creston, British Columbia
Nestled in a quiet cul-de-sac, you’ll love this captivating contemporary home. With over 2100 sq ft of living space, the ground-level entry layout maximizes multi-directional mountain views. Three bedrooms plus den and three full baths offer all the space and amenities you need. The gracious foyer leads to the den, family room with pellet stove, laundry/mud room, full bath, and attached double garage. Patio doors from the family room access the outdoor oasis starting with a covered patio offering a shady retreat on hot summer days. Beyond is the breathtaking multi-level back yard. An extensive drip irrigation system means more yard enjoyment and less yard work! Inside, a maple hardwood staircase leads to the upper level where you’ll find the living room with electric fireplace, dining room, kitchen, three bedrooms and two bathrooms. The tranquil and spacious primary bedroom offers a personal retreat with a full bath with jet tub and walk-in closet. Patio doors in the living room open to the deck where you can watch sunsets to the west. The kitchen highlights a combination of granite counter tops, a functional island, and maple cabinetry. Step out the kitchen patio doors to the deck and enjoy your morning coffee while watching the sun rise. This beautifully maintained, no-carpet, all-electric home is clean and green! Recent updates include a new roof, furnace/heat pump, water heater, range, pantry, and dishwasher. Call now to see all the features of this gorgeous home! (id:60329)
RE/MAX Discovery Real Estate
3450 Chocolate Lily Lane
Kelowna, British Columbia
Welcome to this stylish 4-bedroom, 3-bathroom lakeview rancher in the sought-after McKinley Beach community. With mid-century modern flair and two spacious outdoor living areas, this home blends comfort, design, and Okanagan living. The open-concept layout features clean lines, warm touches, and a standout kitchen with high-end appliances, sleek cabinetry, pantry, and a large island. A cozy gas fireplace anchors the living room, while oversized sliding doors open to a view-filled deck — perfect for morning coffee or evening wine. The main level also offers a serene primary suite with stunning lake views, a spa-inspired ensuite, and a walk-in closet. A second bedroom and full bath add flexibility for guests or a home office. Downstairs, the walkout basement includes a media room, two additional bedrooms, and another full bath. The low-maintenance yard with artificial turf is ideal for pets and play, with space for a swim spa or small pool. A double garage and short walk to the beach and marina complete the package. Enjoy access to McKinley Beach’s new clubhouse with indoor pool, hot tub, steam room, gym, tennis, pickleball, and community gardens. (id:60329)
Royal LePage Kelowna
5211 Trans Canada Highway Unit# 6
Salmon Arm, British Columbia
Affordable, year round living. Low monthly strata fees that includes water, sewer, insurance and yearly gross taxes of only $1,247.00 with Geo-thermal heating makes this home an incredibly affordable place to call home. This 1,320 sqft 3 bedroom, 2 bathroom home features a spacious open living area with large pictures windows, 20’ vaulted ceilings, exposed fir beams, hardwood flooring, ceramic tile, Shaker style cabinetry, designer fixtures/lighting, an upstairs loft with sitting area, master bedroom and ensuite bath. The homes come with full appliances, geothermal heat and A/C, parking for two vehicles, separate storage area and underground irrigation. Great access to Shuswap lake with the lake right at your door step!! No age restrictions, pets are allowed and rentals are allowed but no short term rentals allowed. This is Freehold land. This home shows like new and is priced to sell quick! Quick possession is possible. Call LB today to have a look. (id:60329)
Homelife Salmon Arm Realty.com
218 Echo Ridge Drive
Kelowna, British Columbia
New Price!!! Custom built 4 bedroom family home with a fully self-contained LEGAL one bedroom suite.The main floor welcomes you in with an inviting foyer. Directly off the entry is a bedroom that would easily make an office. As you walk into the open kitchen/dining/living area you will find this area created with comfort and function in mind. The large eat-at island will fit 4 people. Stainless steel appliances and plenty of storage and more counter space is offered throughout the kitchen. There is also a pantry for even more storage. The living room offers a gas fire place for cozy family gatherings. The dining room will comfortably fit a large table and opens out to the fully fenced rear yard. The concrete patio area is another great place to have family meals or entertain you friends. The flat, grassed rear yard is large enough for games and your pets to happily run and chase. The upper floor offers 3 bedrooms highlighted with a beautiful Primary suite. The Primary bedroom has a 5 piece bath and walk-in closet. The 2 other bedrooms on this floor are generously sized and ready for your guests or children. There is also a 2nd full bathroom on this floor. In the basement you will find a recreation room that will fit a movie room, pool table or any other fun family activity. This level also has a LEGAL self-contained suite with Sonopan Insulation and Resilient Channeling for the absolute best in soundproofing. All this in one of Kelowna's most desirable neighbourhoods. (id:60329)
Coldwell Banker Horizon Realty
9420 Ravine Drive
Dawson Creek, British Columbia
A great family home, in a great family neighbourhood! This 4 bedroom, 2 bathroom home is located close to Frank Ross school on the popular Ravine Drive. The main floor features an eat-in kitchen with hardwood flooring, which flows into a nice sized living room. Down the hall you will find two guest bedrooms, a four piece bathroom, and the master bedroom. Downstairs offers another bedroom, a three piece bathroom, large utility room, a rec room, and a cozy living room complete with a wet bar! Outside boasts a fenced yard, asphalt driveway, mature trees and shrubs, and an attached single garage! Call the agent of your choice for your private viewing. (id:60329)
RE/MAX Dawson Creek Realty
1349 Rocky Point Drive Unit# 5
Kelowna, British Columbia
DOWNSIZE WITHOUT COMPROMISE Well-designed contemporary rancher-style townhome that combines ultra-efficiency with true main-floor living. Offering approximately 2,700 sqft, 4 Bedrooms, 3 Baths, and over $30,000 in premium upgrades, with a flexible daylight basement. Inviting open-concept main floor seamlessly blends warmth and sophistication, featuring recent upgrades such as feature walls, modern lighting, and custom HD blinds. Gas fireplace and wide-plank hardwood floors create that relaxed, organic vibe, and large windows filling the space & deck with natural morning light. Chef’s kitchen boasts quartz countertops, an oversized island, pantry, KitchenAid stainless appliances, including a gas range and soft-close cabinetry -perfect for entertaining. The primary suite offers a true retreat with a luxurious 5-piece ensuite and spacious walk-in closet. Finished walkout basement serves as an entertainer’s haven, with a paneled feature wall, LED fireplace, wet bar, wine room, 2 bedrooms, a full bathroom, and covered BBQ patio. Additional features include a mechanical room with on-demand hot water, high-efficiency furnace, geothermal heating, ample parking, and remaining home warranty. Designed for energy efficiency and sustainability. Steps from nature hike or bike the local Wilden trails or have a happy hour on your balcony - your dream home awaits! (id:60329)
Oakwyn Realty Ltd.
Royal LePage Locations West
5300 Huston Road Unit# 139
Peachland, British Columbia
NEW PRICE! Reduced from $759,900. Don’t miss this one! This beautifully updated 3-bedroom half-duplex offers stunning views of Lake Okanagan that you'll never tire of. Living the Okanagan dream starts here! Motivated Seller says ""Bring me an offer!"" Perfect for the kids and the pets — The Terraces of Peachland is a quiet, gated, pet- and family-friendly community in beautiful Peachland. Enjoy waking up to the sunshine glimmering off the lake every day! This immaculate semi-detached townhome features over 2,000 sq. ft. of bright, open concept living with panoramic lake and mountain views. The main floor showcases large windows, new luxury vinyl plank flooring, new blinds, a cozy gas fireplace, and a spacious covered deck with natural gas hookups for the barbeque — perfect for morning coffee or evening entertaining. The updated kitchen boasts a large island with seating, quartz counters, new cabinetry, and new stainless-steel appliances. The primary suite includes a walk-in closet, and a 4-piece ensuite. The lower level offers a second bedroom, a large den/office, a full bathroom, and ample storage. Additional features include newer A/C, furnace, central vacuum, an irrigation system, and an oversized double garage. Strata fees are just $170/month and include lawn care. RV/boat parking may be available (additional costs apply.). Located just minutes from Peachland’s vibrant waterfront, shops, and cafes—this home is a rare opportunity to enjoy the best of Okanagan living! (id:60329)
Royal LePage Kelowna
5631 Longbeach Road
Nelson, British Columbia
Welcome to your private retreat! Nestled on a 22-acre forested sanctuary just 20 minutes from Nelson, this gorgeous geodesic dome home offers endless possibilities. Built on an ICF - Insulated Concrete Form foundation, it’s designed for efficiency, comfort, and longevity. The main floor features a bright kitchen, open living area with a wood stove, a spacious primary bedroom, and a full bath. The vaulted geodesic ceiling is a truly breathtaking experience! A soaring loft overlooks the living space, creating a unique, light-filled retreat. The lower level includes a generous utility room, additional guest space, and a fully self-contained suite with a separate entrance. Outside, discover a network of forest trails, a serene creek, and a stunning cascading waterfall, plus an additional building site offering more development potential. This property is unzoned! Whether you envision a private residence, multi-family living, or a retreat centre, this one-of-a-kind property blends nature, privacy, and architectural charm in a truly magical setting. This is a truly remarkable offering - book a showing to experience this once-in-a-lifetime opportunity! (id:60329)
Exp Realty
789 Carleton Street
Kelowna, British Columbia
Welcome 789 Carleton Street, located in The Estates at University Heights, your premier neighbourhood in the University District of Kelowna. University Heights is close to all the amenities your family needs. Steps from local biking and hiking trails. 15 minute walk to UBCO and a 10 minute walk to Aberdeen Hall Preparatory School. Less than a 10 minute drive to Airport Village, Kelowna International Airport, and the Bear Quail golf courses. This family friendly home features 5 bedrooms and 5 bathrooms including a 1 bedroom LEGAL suite, sprawling over 3100 sq Ft of upscale finishings you'd come to expect from Ovation Homes! Walking into the foyer, you are greeted with views through to the covered deck, with Easterly views over the mountains and fields of Ellison, to soak in the morning sun. Open concept kitchen, living and dining rooms provide for an exceptional entertainment space, while the main floor bedroom/office rounds out this level. Upstairs you will find three bedrooms including the spa like Primary bedroom retreat. In the basement you will find a large family room with access to the backyard and covered patio, mechanical/storage room, and the 1 bedroom legal suite. Price plus GST and landscaping is included! (id:60329)
Chamberlain Property Group
166 Aspen Crescent
Logan Lake, British Columbia
Welcome home! Pride of ownership is evident in all aspects of this home. Strategically set on a large lot allowing for back yard access to build a shop, this quality home features 5 bedrooms and 4 baths all tastefully done with a warm neutral aesthetic. This split level design gives you so many options. The main floor is designed for entertaining with open concept kitchen/dining/living room, warm dark millwork with stainless steel appliances, large island, cozy gas fireplace, and direct access to back yard. Upstairs you will find 3 bedrooms and 2 baths with primary bedroom featuring 4 piece ensuite. Walk down a few steps to the flex rec room which is ideal for a home office, storage, gamer room, gym or kids playroom. This level also features an additional bedroom, bathroom, and laundry. The fully finished basement level has large open rec room with high ceilings, additional bedroom/ensuite, utility room and storage. 200 amp panel. Forced Air heating and AC. This home ticks all the boxes and must be seen to appreciate. Call now for details and showings. (id:60329)
Royal LePage Westwin Realty
505 Browne Road Unit# 216 Lot# 33
Coldstream, British Columbia
Discover this beautifully updated 2-bedroom, 2-bathroom condo in a prime location just minutes from Kalamalka Lake Beach and the scenic Rail Trail walking paths. Perfect for first-time buyers or those looking to downsize, this home offers a private, peaceful setting while keeping you close to all amenities. Recent Upgrades give this condo a fresh, move-in-ready feel. Parking stall included for your convenience. Low strata fees keep ownership affordable. Pets welcome (with some restrictions). Enjoy lake life, easy access to outdoor recreation, and the comfort of a well-maintained building—all at an incredible value. Don’t miss this opportunity to own a piece of the Okanagan lifestyle! (id:60329)
RE/MAX Commercial Solutions
115 Lower Fauquier Road Lot# 1
Fauquier, British Columbia
Situated in the community of Fauquier BC, near the ferry landing, Lake and 9 Hole golf course is this mobile home with addition, partial basement on concrete foundation, Great space for recreational home. also is a detached workshop/ store front (past uses). walk to beach, enjoy a round of golf, just a walk away as well. Launch your boat right near Ferry launch as many do. Yes home needs some work yet newly electrical certified. 3 bedrooms, 1 bath. spacious treed lot. (id:60329)
Coldwell Banker Rosling Real Estate (Nakusp)
1000 Lone Pine Drive
Kelowna, British Columbia
180 degree Okanagan Valley and Lake Views in Desirable Black Mountain. This 5-bedroom, 3-bathroom walk-out home offers stunning lake views, a flat driveway, and incredible outdoor living with three separate decks—perfect for entertaining or soaking in the Okanagan lifestyle. Upstairs, you'll find newer hardwood floors, a vaulted ceiling in the living room, and an open, airy feel throughout. The lower level features a bright 2-bedroom suite with a private entrance—ideal as a mortgage helper or for extended family. The third lower level offers a large rec room perfect for fun and games! Outside, enjoy a beautifully landscaped yard complete with a putting green for a touch of fun. Located just 15 minutes to downtown, the airport, golf, and more, this home has been lovingly maintained by the same owners for 23 years. A rare opportunity to own in one of Black Mountain’s most sought-after neighborhoods. (id:60329)
Chamberlain Property Group
2828 Bentley Road
West Kelowna, British Columbia
Set in the welcoming community of Shannon Lake, this beautifully maintained 3-bedroom, 3-bath home blends timeless charm with modern functionality. Just minutes from top-rated schools, scenic parks, and endless hiking and biking trails, it offers an ideal family setting. A bright, open main level flows effortlessly from the living room with its rich millwork, gas fireplace, and vaulted ceilings—to the dedicated dining area and spacious kitchen. Shaker-style cabinetry, stainless steel appliances, a centre island with prep sink, and a bay-window breakfast nook make this kitchen a true gathering space. A versatile family room, laundry with built-in storage, and a stylish powder room complete the level. Upstairs, the expansive primary suite features bay windows overlooking the backyard, a walk-in closet, and a 5-piece ensuite with soaker tub and glass shower. Two additional bedrooms and a full bath provide comfort for family or guests. Outdoors, enjoy a covered patio with roll-down screen, a large fenced yard with mature landscaping, and raised garden beds—perfect for pets, play, and entertaining. A double garage with built-in shelving and driveway parking for two add convenience to this exceptional property. Roof is equipped with solar panels. (id:60329)
Unison Jane Hoffman Realty
2015 Valleyview Drive
Kamloops, British Columbia
Looking for your private oasis with a pool, hot tub and shop?Substantially renovated in 2014, offers modern comfort and craftsmanship throughout. This home is quaint and perfect for empty nesters or a small family. 4 bedrooms, 2 baths, reclaimed fir hardwood floors, custom cabinetry and granite countertops. A kidney-shaped inground pool is the centerpiece of the landscaped backyard, with a hot tub and pergola for year-round enjoyment. .44 acre lot with 20 x 30 detached garage with in-floor heat offers endless possibilities for hobbies. Over $200k spent in 2017 in the back yard to make it perfect. This is more than a home—it’s a lifestyle. Book your showing today and you'll be swimming in your own pool this summer (id:60329)
Century 21 Assurance Realty Ltd.
4540 Lakeshore Road
Kelowna, British Columbia
Luxurious estate home recently renovated by LUX HOMES located on Lakeshore Road. Pristine Lower Mission family home on almost half an acre of meticulously manicured grounds, ensuring both space and privacy for you and your family. This home presents the epitome of luxury living, offering a tranquil oasis with lush grounds and boasts exceptional features, including a in-ground pool and a hot tub, all designed to elevate your lifestyle to new heights. With four bedrooms plus a separate two bedroom in law suite and double car garage, there is room for everyone. The interior of this home highlights timeless elegance and impeccable craftsmanship. The open design allows for seamless flow between living spaces, creating an inviting atmosphere. With a spacious outdoor deck, barbecue area, and ample seating, this property is an entertainer's paradise. Host unforgettable gatherings with family and friends, or simply unwind in your own outdoor sanctuary. This beautiful lot can easily fit a carriage home as it has both the space plus the approved zoning and added parking for both your boat and your RV. Walking distance to schools, dining, entertainment plus the beach. (id:60329)
Sotheby's International Realty Canada
254 Summer Wood Drive
Kelowna, British Columbia
Experience modern luxury and natural beauty in this stunning 4,616 sqft custom home in Wilden, one of Kelowna’s most sought after communities. Thoughtfully designed by Rykon Construction, it features soaring 18’ ceilings, heated floors in key areas, tri-slider doors leading to an outdoor oasis, and oversized glulam posts and beams with a pergola. The lavish kitchen boasts an 8x5 island, double fridge/freezer, induction cooktop, double wall ovens, and separate prep kitchen. The kitchen flows to the dining room and living room that features 2 story ceilings and floor-to-ceiling windows to showcase the unobstructed east facing valley views. This level also includes 2 offices, laundry room, and bathroom. Upstairs is the luxurious primary suite with views and spa like ensuite, along with 2 more bedrooms, each with an ensuite. The basement includes a theater room with a 100” projector, game room, wet bar, guest bedroom, bathroom, and fitness room. Nothing has been spared in this home as smart home automation controls lighting, blinds, security, and more. The oversized 700 sqft, 2 car garage is designed with an EV charger, built-in workbench, cabinets, and room for bikes and all your gear to embrace the Okanagan lifestyle. Outside, enjoy an 8’ deep 32’x16’ salt water pool, hot tub, covered patio, and tiered lot maximizing light and privacy. Located near Wilden’s extensive trail network and minutes from downtown, this home offers a blend of luxury, functionality, and lifestyle. (id:60329)
Sotheby's International Realty Canada
1160 Bernard Avenue Unit# 1209
Kelowna, British Columbia
Panoramic, unobstructed lakeview. Every single room has an extensive view including the double-door primary bedroom retreat with a walk in plus a secondary closet & custom fireplace. Over 2000+ sqft suite with incredibly low strata fees, this is one of the very few units in Kelowna with full windows & no neighbors on 3 sides! Downtown Access, Resort like amenities including POOL, HOT TUB, SAUNA, STEAM ROOM & FULLY EQUIPED FINTESS FACILITY. 2 Parking stalls and storage locker. Very spacious bright oversized floor plan including 3 large beds, 3 baths, & a glass-walled den. Freshly renovated top to bottom including new kitchen w/ new 48-inch professional grade high-end appliances, new baths, new flooring, dedicated bar area w/ wine fridge, POWER blinds for every window controlled on your phone or by remote, quartz counters & back-splashes throughout, extensive custom tile work & newer heat pumps (2019). Nice size balcony w/ pergola & gas bbq hookup facing downtown & the lake to enjoy the most amazing sunsets. Leave your vehicles in the 2 included secured spots & walk to anything you need from coffee to groceries to entertainment, downtown, & the beach. Large storage locker, 3 elevators, great occupants in this quiet steel & concrete building w/ exceptional soundproofing, rarely hearing anybody outside your unit. Enjoy living in likely the best run building in Kelowna w/ a very good strata & the lowest strata fees you will find in the city. Located in the heart of bus routes. (id:60329)
RE/MAX Kelowna
1665 Peacock Road
Rock Creek, British Columbia
Sweet little hobby farm property of almost 2.5 acres is within walking distance to the Kettle River for summer time fun. In the heart of Rock Creek on a side road this south facing property is deer fenced, slightly sloped and suitable for animals / or gardens. There is a cross fence and field for livestock. The 2 bedroom / 2 bath manufactured home sits on a concrete foundation wall. Vaulted veiling, full ensuite, new flooring through-out, updated plumbing, pellet stove and good sized eat-in kitchen area. A second roof was put over the unit for weather protection and ties into a huge covered south facing deck (64x10) for year round enjoyment. Corner property with easy Crown Land access for riding or adventures. Drilled well, septic, cell service, internet all in place. Lots of parking. And the start of a second foundation if you want to expand or build a shop. Hot tub included. (id:60329)
Royal LePage Desert Oasis Rlty
12798 Lake Hill Drive Unit# 60
Lake Country, British Columbia
OPEN HOUSE Saturday, Aug 16th, 12 Noon – 2PM Welcome to RockRidge at the Lakes—an ideal home for families, professionals, or anyone looking to enjoy a relaxed, low-maintenance lifestyle in a friendly, scenic community. This nearly new end-unit townhouse shows 10 out of 10 and features 3 bedrooms up, plus a versatile basement flex space, perfect for a home office, gym, or family room. The open-concept main floor is bright and modern, with quartz countertops, stainless steel appliances, and a large island, plus additional built-in cabinets including beverage fridge—offering extra functionality and smart organization. Upstairs, you'll find three bedrooms, including a spacious primary suite with walk-in closet, black out blinds and private ensuite, plus the homes laundry. Enjoy a fenced backyard—perfect for kids or pets—and the unique benefit of being directly beside the community garden, offering peaceful green space right next door. The double garage provides ample parking and storage, and as an end unit, you’ll appreciate the added natural light and privacy. 2 dogs or 2 cats allowed. Strata $393.36/month. Located in The Lakes community of Lake Country, you're just minutes from parks, hiking trails, beaches, schools, and shopping—making this the perfect blend of comfort, convenience, and Okanagan lifestyle. Please click VIRTUAL TOUR LINK for all photos, downloadable floor plans plus 3D tour. (id:60329)
Coldwell Banker Horizon Realty
802 Center Street
Revelstoke, British Columbia
Located in one of Southside’s most sought-after neighbourhoods, this property combines access to recreation and amenities, with long-term flexibility. Located on a quiet no-through street, it’s just steps from river trails, Illicillewaet nordic ski loops, Kovach Park, and the Columbia River flats—a dream location for outdoor enthusiasts and active families alike. Set on a generous 78’ x 108’ lot, the property includes a clean 2-bedroom, 1-bathroom mobile home and a double carport. The home has received key updates including a new high efficiency gas furnace in 2023 and new hot water tank in 2022. The home is strategically positioned to one side of the lot, aligning perfectly with Revelstoke’s new zoning bylaws that allow two residential buildings per lot. This setup creates incredible flexibility: live in the mobile while you build, or rent it out for cash flow while completing a new project. Whether you’re planning a custom home, multi-generational living, or a revenue property, this location and layout offer room to grow. A rare opportunity in a quiet and connected neighbourhood. (id:60329)
Royal LePage Revelstoke
1152 Sunset Drive Unit# 706
Kelowna, British Columbia
Live the Okanagan lifestyle in this stunning 2-bedroom, 2-bath condo in The Lagoons—a premier waterfront building in the heart of downtown Kelowna. This bright and beautifully maintained home features rich hardwood flooring, a cozy fireplace, and floor-to-ceiling windows that frame breathtaking lake and mountain views. Step out onto your private deck to take it all in, or enjoy the same sweeping vistas from the comfort of your bed in the spacious primary suite, which also offers deck access and a spa-like ensuite with a deep soaker tub. The Lagoons boasts top-tier amenities including an outdoor pool and hot tub, an indoor pool & gym, and a boat moorage. Whether you're looking for a full-time home, vacation getaway, or investment property—this is an exceptional opportunity in one of Kelowna’s most desirable locations. (id:60329)
RE/MAX Kelowna
514 Quartz Crescent Unit# 6
Kelowna, British Columbia
LOCATION, LOCATION – Upper Mission 4-Bedroom with Pool & Lake Views. Stunning 4-bedroom, 3-bathroom home in highly sought-after Upper Mission offering panoramic lake and city views from nearly every room. Bright, open layout with spacious living area, large windows, and a gourmet kitchen featuring granite countertops, generous island, and butler’s pantry with second fridge. Primary suite includes a walk-in shower; three additional bedrooms plus den provide ample space for family or work-from-home. Walkout basement with expansive windows, soundproofed ceilings, and open design ideal for entertaining, games, or media space. Outdoor living at its finest with saltwater pool, secluded hot tub, covered balcony with awning, and fully fenced low-maintenance yard with artificial turf — perfect for pets and kids. Enjoy ultimate privacy with a property behind that is not suitable for subdivision. Located on a quiet, private 6-home street, just minutes to top-rated schools, parks, trails, wineries, and the new shopping centre (Save-On-Foods, Shoppers, Starbucks). Extras include water in strata fee ($200/month), dual-zone HVAC, wide plank engineered hardwood, and quality finishes throughout. A rare opportunity to own a view property in one of Kelowna’s most desirable neighbourhoods. (id:60329)
RE/MAX Kelowna
4903 48 Avenue
Pouce Coupe, British Columbia
Welcome to this charming 2 bedroom rancher! It boasts a spacious living room filled with natural light, 2 generously sized bedrooms and a bright eat in kitchen. The convenient laundry/utility room is just off back entrance. Recent upgrades include a new roof, upgraded 100 amp electrical panel, updated flooring and fresh paint throughout. A single car garage rounds out this property which is located in a quiet area in Pouce Coupe. This delightful home is ready to welcome it's new family. (id:60329)
Royal LePage Aspire - Dc
450 Groves Avenue Unit# 102
Kelowna, British Columbia
Exclusive Luxury in Sought-After Pandosy Area, Experience refined urban living in this elegant main-level condominium, part of a prestigious 6-storey concrete, steel, and brick building in the heart of Pandosy. Just steps from boutique shopping, dining, parks, beaches, and the hospital, this residence offers the perfect balance of convenience and sophistication. Dual Access: Enjoy two points of entry, including an additional private street entrance with video monitoring and secure fob access for peace of mind. Private Outdoor Living: A rare front-to-back layout offers two distinct outdoor spaces. Relax on the large, private front patio or entertain on the expansive 1,100+ sq. ft. rear patio backing onto tranquil Abbott Park. This space is pre-wired for a hot tub, features gas hookups for a BBQ and fire table, fully wired for an outdoor kitchen. Impressive Interiors Inside, 10-ft ceilings, oversized windows, engineered hardwood floors, solid wood doors, and a cozy gas fireplace create a sophisticated ambiance. Gourmet Kitchen The chef-inspired kitchen showcases an expansive island, handcrafted backsplash, upgraded cabinetry, quartz countertops, and high-end Bosch appliances. Behind the wine storage rack, you’ll find pre-wiring for a wine fridge. Premium Comforts: Two secure parking stalls with EV-ready charging, a private storage area, and the exclusivity of sharing the building with only 19 neighbors (just two units per floor) make this the ideal lock-and-leave lifestyle. (id:60329)
RE/MAX Kelowna
1390 Cornwall Road
Kelowna, British Columbia
Bright & Private Home in Prime Kelowna Location. Tucked away at the end of a quiet cul-de-sac, this 0.21 acre lot features a 3-bedroom, 3-bathroom home offering the perfect blend of comfort, convenience, and privacy. From the moment you arrive, you’ll appreciate the extra space with RV parking, a detached heated and air-conditioned garage/workshop, and a welcoming layout designed for both relaxation and entertaining. Inside, a cozy gas fireplace anchors the main living area, while the well-appointed kitchen and dining spaces flow seamlessly to the backyard. The master bedroom features a walk-in closet and a private ensuite, creating a peaceful retreat. Step outside to a private, fully fenced backyard oasis complete with a hot tub, heated concrete pathway, raised garden beds, and a dedicated dog run. This home also offers suite potential and a generous crawl space for additional storage. Located within walking distance to shopping, elementary and middle schools, and just minutes from Mission Creek Regional Park, you’ll enjoy an unbeatable lifestyle in a sought-after neighborhood. (id:60329)
Real Broker B.c. Ltd
1079 Lundell Road Unit# 5
Revelstoke, British Columbia
Live the Revelstoke dream! This fully renovated and super awesome mobile home is tucked into one of the most desirable pockets of town—right next to Big Eddy Park. You’re just 3 minutes from downtown and only 12 minutes to the ski hill and the Cabot golf course. The location is unreal: steps from the Columbia River, Big Eddy greenbelt, and a beautiful mature forest right across the street. Jump on your bike and hit the trails or cruise to one of Revelstoke’s epic summer events—it’s all right there. Whether you're into laid-back living or non-stop adventure, this place meets your needs. Comes with a great 12 x 12 shed that is the cherry on top for this wonderful Revelstoke property. Single wide with renovations to make it feel like a spacious double wide. Wood Stove is WETT Certified. (id:60329)
Coldwell Banker Executives Realty
2300 Charleswood Drive
Kelowna, British Columbia
Meticulous family home in desirable Charleswood Heights, a tranquil escape in the coveted Belgo neighborhood. This rare gem, a one-owner home, is on the market for the first time. This home has been lovingly maintained. One of only 22 homes in this cul-de-sac, it offers three bedrooms and a spacious family room perfect for family game night. Enjoy peace of mind with a newer roof and eavestroughs, updated main floor windows, and a forced air gas furnace added in 2019. The cozy eat-in kitchen features solid wood cabinets and granite countertops. Outside, a quarter-acre of private, mature landscaping awaits. Relax on the enclosed deck or in the hot tub on the lower deck, surrounded by nature. Nestled on a quiet cul-de-sac, this home boasts stunning panoramic views of orchards, the valley, city lights, and the lake. School bus pickup for Spring Valley Middle School is available, and the elementary school is a five minute drive. Residents have access to a wealth of trails in Black Mountain Regional Park, Mine Hill, and Kirschner Mountain for hiking, biking, and snowshoeing. This is a highly desirable area for those seeking a balance of tranquil living, outdoor adventure, and family-oriented community in Kelowna. (id:60329)
Sotheby's International Realty Canada
1598 Carmi Avenue
Penticton, British Columbia
Tucked into the desirable Columbia/Duncan area of Penticton, this well-maintained home offers a perfect blend of functionality, comfort, and outdoor enjoyment. The main floor features a bright kitchen with solid surface countertops, stainless steel appliances, and ample cabinet space—ideal for home chefs and family living. The dining area opens to a spacious living room with a charming wood-burning fireplace, creating a cozy atmosphere for gatherings. Step outside to your private backyard retreat with a covered patio, hot tub, and gazebo sitting area—perfect for entertaining or relaxing while taking in the peaceful setting. Upstairs you’ll find three bedrooms and a four-piece bathroom, while the lower level includes a second living area, den or hobby room, laundry room, and a three-piece bath—offering flexibility for families or guests. The property has a carport and space for RV or boat parking, catering to both lifestyle and practicality. Located in the Columbia Elementary catchment and close to Penticton Regional Hospital, shopping, restaurants, recreation, and transit, this home delivers convenience without sacrificing serenity. Whether you're looking to raise a family, downsize in comfort, or invest in a quiet, central neighbourhood, this home checks all the boxes. With its inviting interior, flexible layout, and beautifully landscaped outdoor space, this is more than just a house, it’s a place you’ll be proud to call home. (id:60329)
Exp Realty
144 Ayres Crescent
Penticton, British Columbia
When is a townhome not a townhome? When it is 144 Ayres Crescent! NO STRATA. This home functions just like a single family home and is ready for it's new owners to enjoy the extensive renovations. Step into this cheerful and completely renovated 3-bedroom, 2-bathroom gem nestled in a quiet and peaceful neighbourhood. This bright and airy single-level home offers an ideal blend of modern comfort and timeless charm. Enjoy a brand-new kitchen featuring stylish cabinetry, sleek countertops, and all-new appliances — perfect for cooking and entertaining. Both bathrooms have been tastefully updated with fresh finishes and fixtures, creating serene spaces to relax and refresh. The open layout is flooded with natural light, enhanced by new flooring throughout and a fresh, modern interior from top to bottom. Step outside onto one of the multiple decks, ideal for outdoor dining, lounging, or enjoying the tranquil surroundings. Renovation list available upon request.The generous fenced yard offers privacy, space for gardening or pets, and room to play or entertain. With its move-in-ready condition, quiet location, and thoughtful upgrades throughout, this home is truly a rare find. Don’t miss the chance to make this beautifully renovated single level home with spacious fenced yard your own! (id:60329)
Century 21 Amos Realty
1900 Hugh Allan Drive Unit# 2
Kamloops, British Columbia
Located in sought-after Pineview Valley, this updated 3-bedroom, 1.5-bathroom townhouse has one of the best locations in the complex and sits just steps from Pineview Valley Park, scenic hiking and biking trails, and everything this family-friendly neighbourhood has to offer. Here, access to nature isn’t an occasional treat - it’s part of your everyday routine. The main floor features an open-concept layout filled with natural light. The kitchen, dining room and living room overlook Pineview Valley Park, with sliding doors that lead to a private balcony with space to relax or barbecue. Downstairs, all three bedrooms have been updated with brand new laminate and fresh paint. The spacious primary bedroom includes direct access to a quiet, walkout patio - a perfect way to start your day or unwind outdoors. Other features include central air conditioning, built-in vacuum, a laundry room with stacked washer and dryer, under-stair storage, and two parking spots: one single-car garage and one assigned stall. The well-managed strata allows pets and rentals with low monthly fees. A brand-new elementary school is scheduled to open in Pineview in summer 2026, bringing even more value to this growing neighbourhood. With quick access to Costco, Aberdeen shopping and amenities, bus routes, and the highway, this home offers the ideal blend of everyday adventure and city convenience (id:60329)
Royal LePage Westwin Realty
Lot A, & Lot 6 Queest N
Anstey Arm, British Columbia
Rare opportunity to own 223 acres with both waterfront and road frontage on the east side of Anstey Arm, Shuswap Lake, in North Queest, Sicamous, BC. This exceptional offering includes two properties sold together: Lot A (190.06 acres) and Lot 6 (33 acres). Surrounded by the natural beauty of Anstey Arm, the property boasts direct access to the sandy beaches of Roberts Bay Provincial Park and is in close proximity to Pete Martin Bay. An unparalleled chance to enjoy the Shuswap lifestyle with privacy, recreation, and breathtaking waterfront views. (id:60329)
RE/MAX Crest Realty
Homelife Salmon Arm Realty.com
255 Raven Ridge Road Unit# 1
Big White, British Columbia
PRIME SLOPE-SIDE LIVING! This spacious 2-bedroom, 2.5-bathroom townhome combines comfort, style, and an unmatched Big White location. High-quality finishes run throughout, including hardwood floors, granite countertops in the kitchen and baths, rich wood cabinetry, stainless steel appliances, and bar seating under pendant lighting. The inviting living area features an electric fireplace framed in natural stone with custom built-ins, while the large dining space opens to your own private hot tub—perfect for unwinding after a day on the mountain. Expansive windows capture sweeping Monashee Mountain views. Upstairs, the primary suite includes a generous bedroom, 4-piece ensuite, and walk-in closet. A second bedroom, full bath, and laundry complete the upper level. The private two-car tandem garage offers additional storage. Located within 100 metres of the Bullet Chair and steps to the Village Centre, you’ll have quick access to lifts, dining, cafés, shopping, and year-round recreation—from skiing and night skiing to summer mountain biking. (id:60329)
RE/MAX Kelowna
Lot A Fir Bay
Fairmont Hot Springs, British Columbia
**INCREDIBLY UNIQUE, OVERSIZED 1.67 ACRE BUILDING LOT WITH GORGEOUS LAKE AND MOUNTAIN VIEWS. PRICED NICELY UNDER ASSESSED VALUE** This beautiful parcel of land is very unique to the area being that it is an amalgamated single lot plus 1/2 of the neighbouring lot 16 creating a 1.67 acre dream acreage. With both neighbours fully established, you have no unknowns to work with, only the peace of mind that comes from owning unobstructed lake and mountain views with inspiring building site options. The sought after community of Columbia Ridge offers LAKE ACCESS through its popular community beach as well as boat mooring via buoy rotation. NO BUILDING TIME COMMITMENT means you can build now or take your time designing and planning your family legacy property. Do not wait to secure this special location for your family! Call or email for more information and more detailed mapping. (id:60329)
Royal LePage Rockies West
