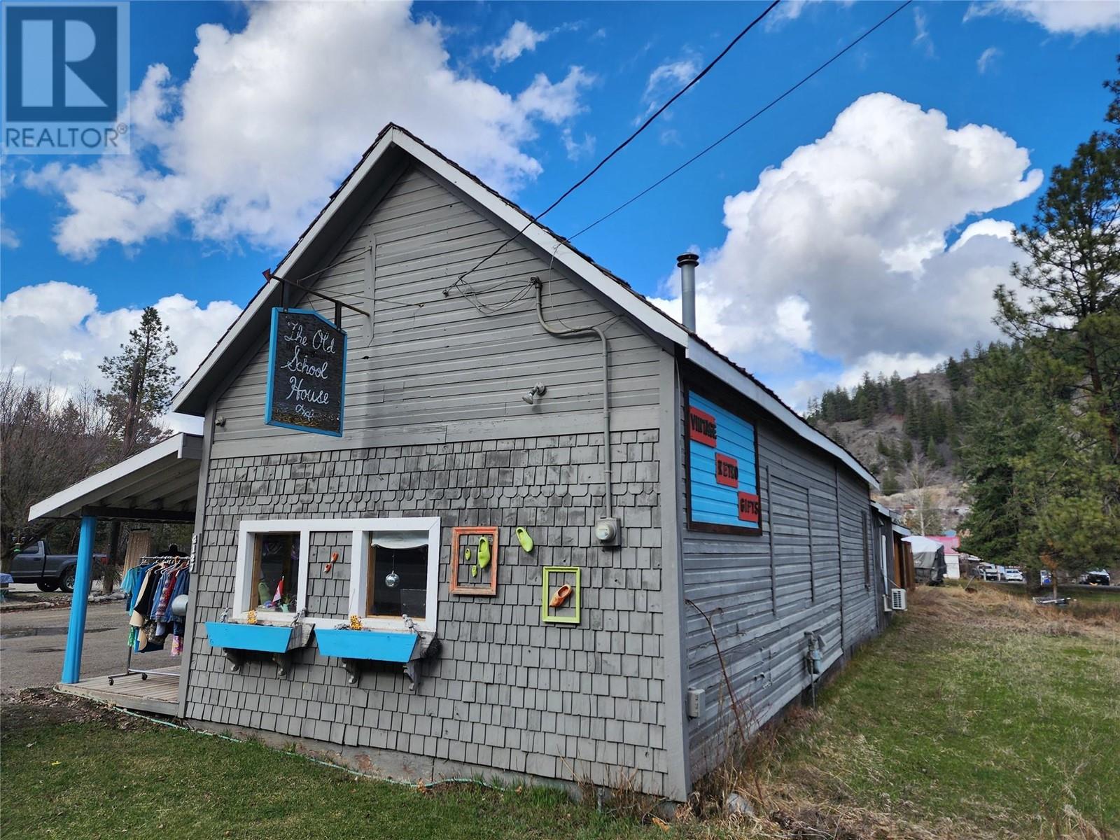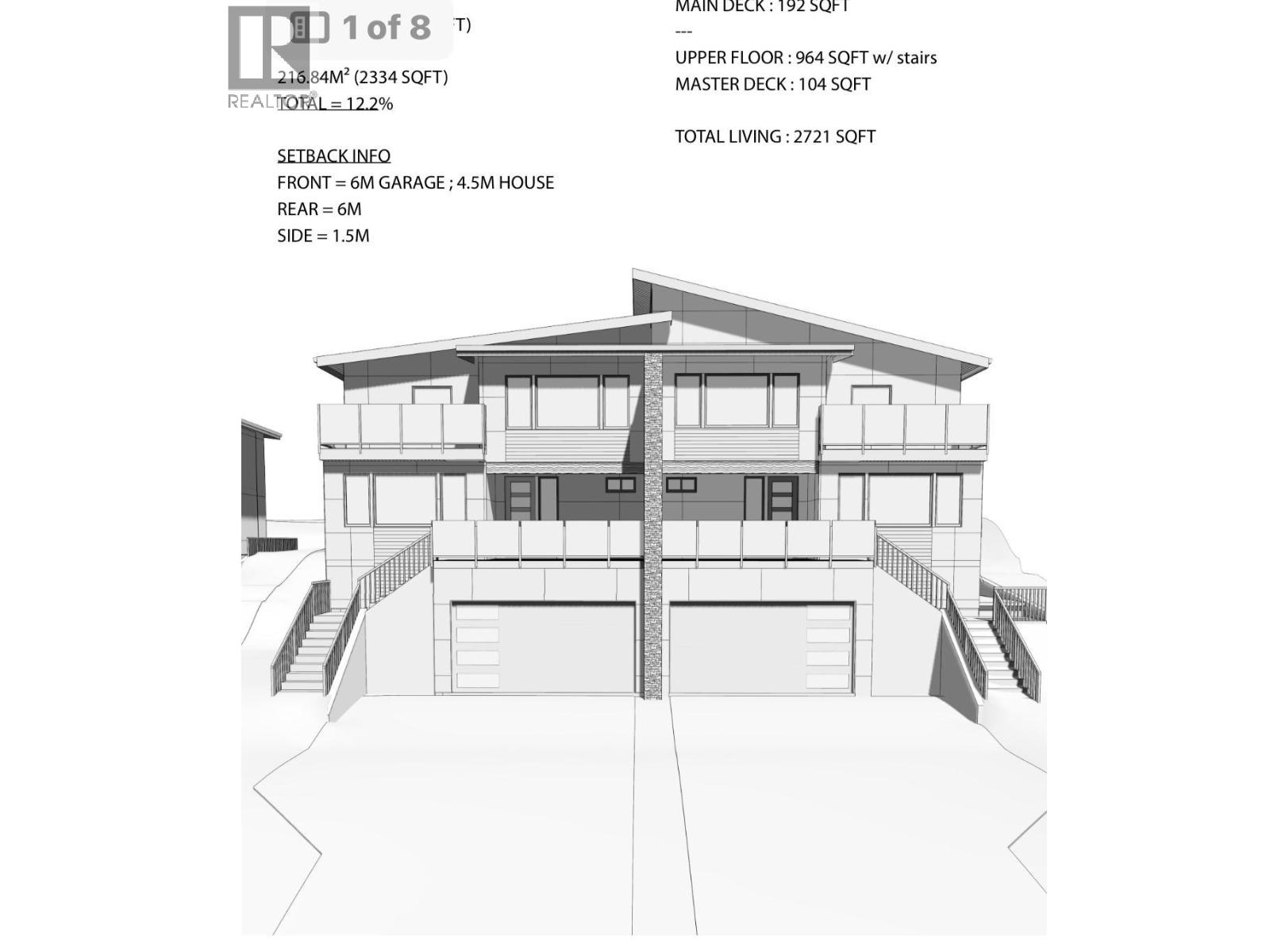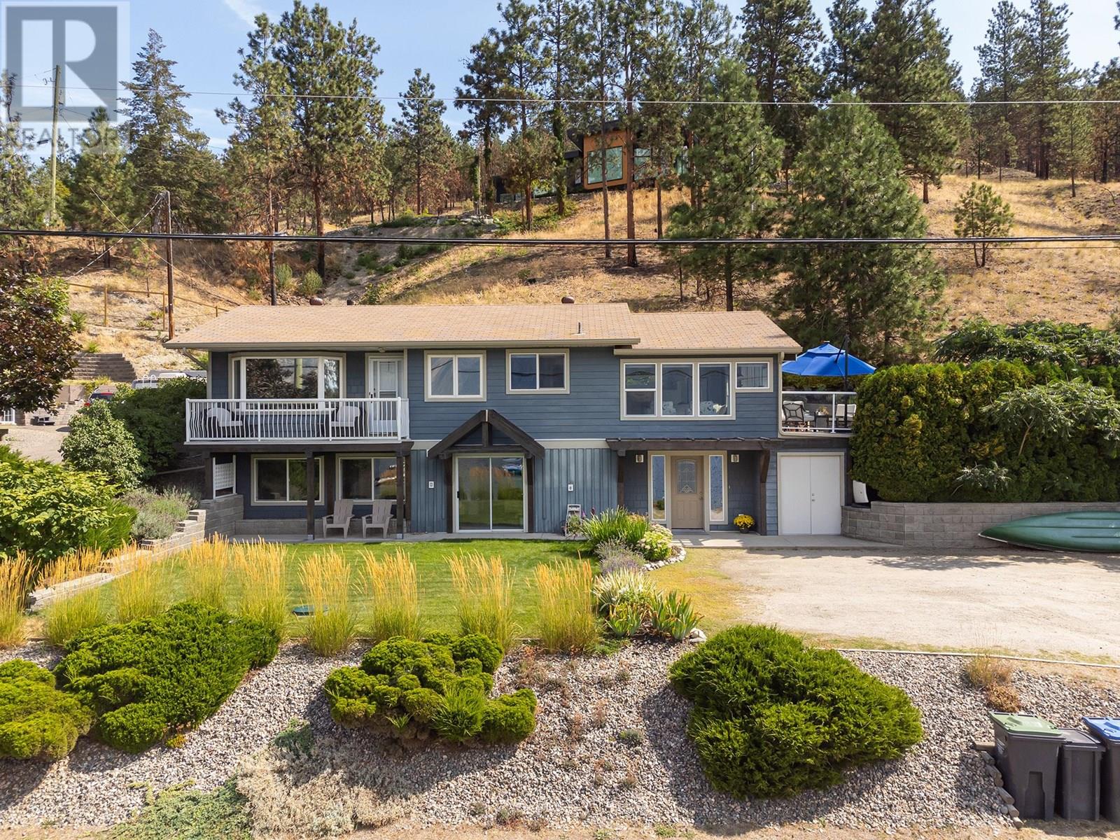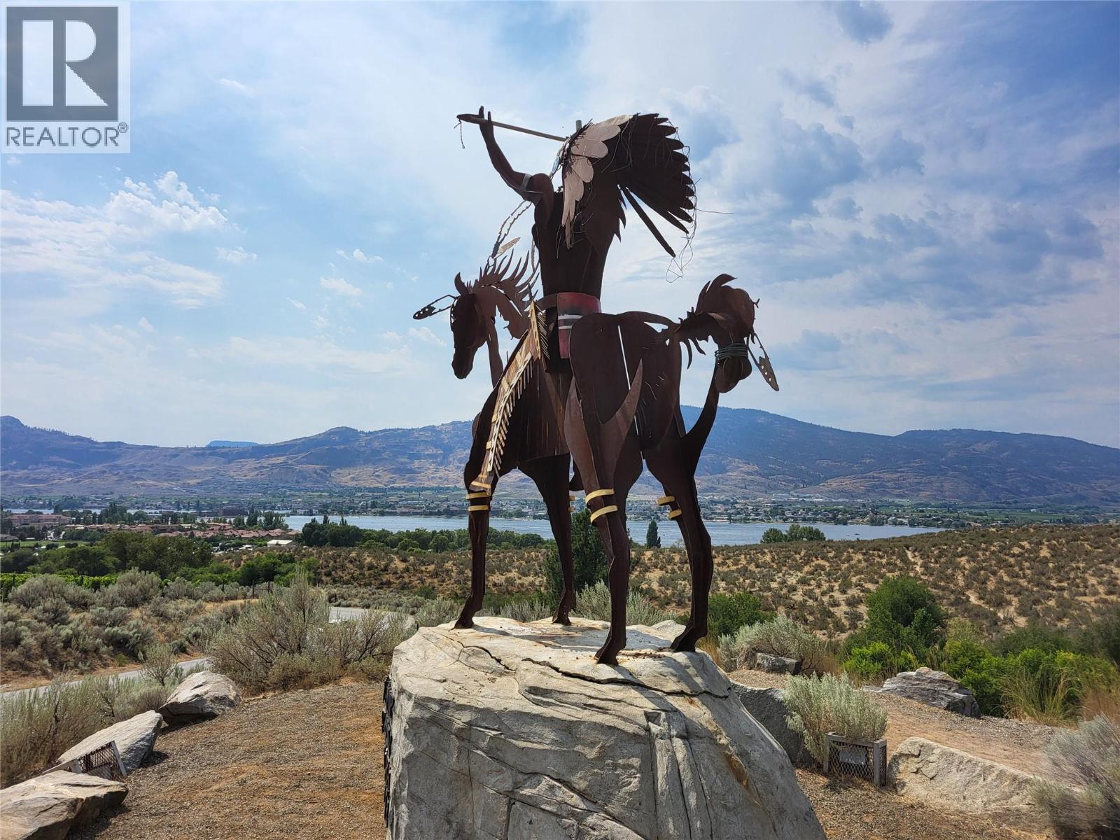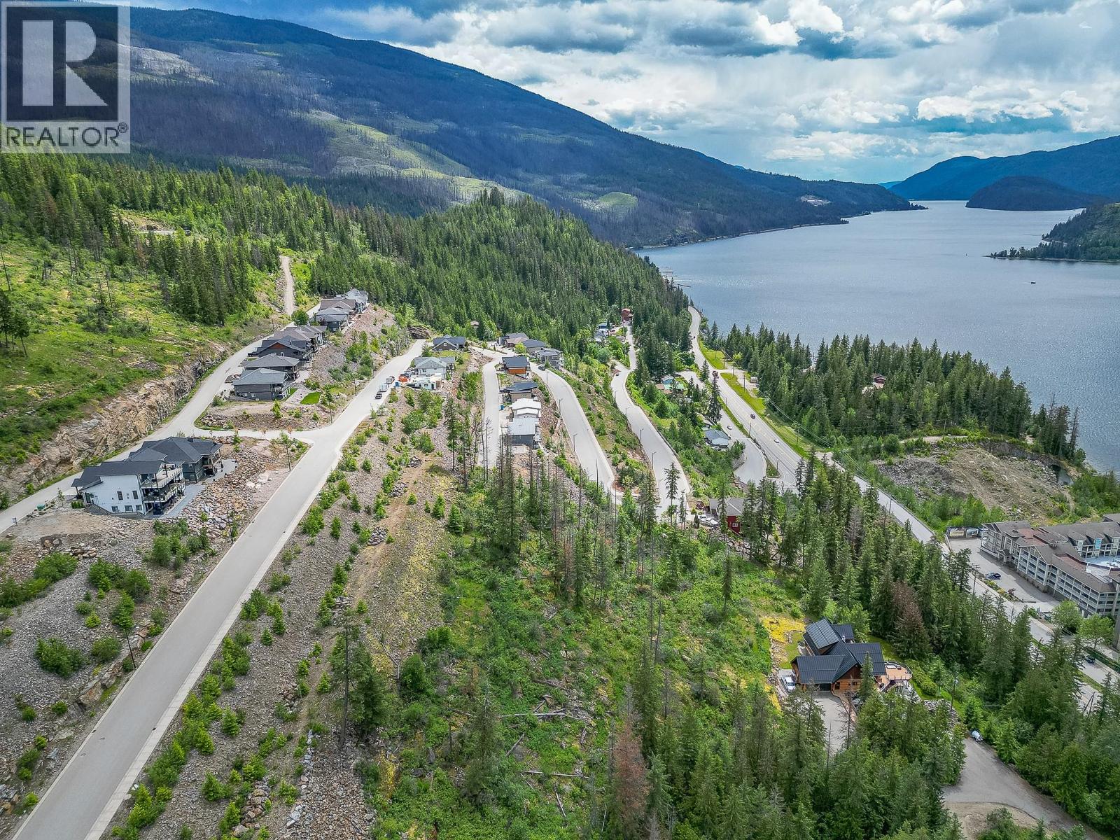1075 Sunset Drive Unit# 1904
Kelowna, British Columbia
Welcome to Skye at Waterscapes, an elegant high-rise community by Ledingham McAllister. This one-bedroom plus den home is on the 19th floor, offering spectacular views of the city and valley mountains from its floor-to-ceiling windows. Kitchen, featuring stainless steel appliances, granite countertops, and sleek dark maple shaker cabinets. The open layout flows seamlessly, making it perfect for both daily living and entertaining. Residents of Skye enjoy exclusive access to the Cascade Club, a resort-style amenity center. You can unwind by the outdoor pool, relax in one of the two hot tubs, or host a get-together in the garden courtyard with a barbecue area. The club also boasts a fully equipped fitness center, a billiards room, and a spacious kitchen and lounge area. For visiting friends or family, there are three guest suites available. (id:60329)
Royal LePage Kelowna
Realty One Real Estate Ltd
4127 Highway 3 Highway
Rock Creek, British Columbia
This historic former schoolhouse, perfectly situated at the junction of Highway 3 and Highway33 in Rock Creek, BC. Boasting no zoning and two separately titled 50' x120' lots, this property offers endless possibilities for your business ventures. Currently, two tenants occupy both the front and back sections on a month to month basis. Whether you choose to continue renting out the space or bring your own vision to life, this charming community landmark is full of potential and ready for its next chapter. Contact your realtor today for more details or to schedule a viewing! (id:60329)
Coldwell Banker Executives Realty
683 Cougar Street
Vernon, British Columbia
The Okanagan Dream just got affordable... A bright, open-plan, one-level rancher close to the shores of Lake Okanagan in the friendly and well-situated Parker Cove community. Owners get to enjoy over 2,000 feet of stunning lakeshore, which includes docks and a boat launch. Stroll the beach, go fishing, or take a quick drive into Vernon. But no matter how far you wander, you’ll always yearn to return to your well-built, well-laid-out, welcoming home. The generous floor plan offers an oversized master with ensuite, double garage, and lots of well-thought-out living space inside and out. The landscaping is very easy to maintain. This charming home beside the shores of Lake Okanagan is priced to sell, and fast possession is available. Floor plans and all the important details are available upon request. Call to book your private showing TODAY! (id:60329)
Coldwell Banker Executives Realty
2041 Hugh Allan Drive
Kamloops, British Columbia
Approximately 10,000 Sqft Lot – Build a Duplex or Single-Family Home! Offered below assessed value, this spacious residential building lot in the desirable Pineview neighborhood is a rare find. Situated on a quiet cul-de-sac, it offers easy access to shopping, the popular Pineview hiking & biking trails, and the new Pineview School opening in 2026. With R2 zoning, you can design and build your dream single-family home or duplex—plus, there are no height restrictions, allowing for a rooftop patio. GST applies. All measurements are approximate. (id:60329)
Century 21 Assurance Realty Ltd.
10837 Okanagan Centre Road W
Lake Country, British Columbia
RARE SEMI WATERFRONT property on Okanagan Centre Road. LIVE on the LAKE without the waterfront taxes! Enjoy the tranquility of lakeside living and the beauty of nature right out your front door. Located across the street from the stunning Okanagan Lake shore and the Okanagan Centre boat launch. BOAT BUOY included. This ideal family home sits on 3 lots, each 25' x 100' and the 4th lot also is 25' x 100' (separate title). Beautifully renovated, 4 bedrooms, 3 full bathrooms, all new appliances, new air conditioner, granite countertops, hot tub, new Duradek on the side patio located off of the dining room, all pot lights changed to LED, gutters and downspouts replaced, new waterline and pump system ($24,000 improvement) EXCELLENT water quality. Enjoy fishing, hiking, swimming, water sports, beachside walks and so much more. Down the road from wineries and restaurants and only 15 minutes to the Kelowna International Airport. This is Okanagan Lakefront living at it's finest! (id:60329)
Royal LePage Kelowna
1331 Ellis Street Unit# 408
Kelowna, British Columbia
Experience downtown Kelowna living at its finest in this stylish two storey condo just blocks from the lake, restaurants, and shopping on Bernard. This trendy condo features soaring double high ceilings and a loft style upper level that adds modern flair and spaciousness. The open concept main floor includes a generous kitchen that flows seamlessly into the dining and living areas. The primary suite offers a walk in closet and private ensuite, while a second bedroom completes the main level. Upstairs, you'll find a third bedroom and second bathroom, along with a versatile flex room ideal for a home office, gym, family room, or kids’ play space. This upper level is all open to the lower level, giving it an airy and bright feel. Enjoy your morning coffee or evening wine on one of two private balconies. Additional features include underground parking. Whether you're downsizing, investing, or buying your first home, this unique condo offers comfort, style, and unbeatable location. (id:60329)
Sotheby's International Realty Canada
4377 Hallam Road
Armstrong, British Columbia
Come and enjoy the rural life style on this 20 acre farm property with a 5 bed/2 bath older home. Natural gas available for potential poultry farm. Level entry with kitchen, living & dining rm, 3 pce. bath, 2 bedrooms and laundry on this main floor. Upstairs is another bedroom with 3 pce. bath and large unfinished attic area. The partial basement has a separate entrance and is the location of the last 2 bedrooms with an unfinished area used for a small workshop and mechanical room. The home has a newer forced air natural gas furnace along with updated electrical system. Of the 20 acres 5 are planted to several varieties of fruit trees including, Pears and Apples. The balance of land is cultivated and in hay production. The outbuildings include a 22' x 30' Barn with hay loft and some storage sheds. Domestic water is provided by a reliable community system. Gardens are irrigated from a shallow well located on the property. The property is conveniently located 5 minutes from Armstrong on gently sloped sidehill offering fantastic views over the valley. (id:60329)
Royal LePage Downtown Realty
629 Lansdowne Street Unit# 208
Kamloops, British Columbia
Cheery, bright 2 Great sized bedroom corner unit condo in downtown Kamloops. Nice window and elegant backsplash in kitchen. Natural light throughout and functional layout. Flooring upgrade in living space and hallway (2023). Off the living room and primary bedroom, there is access to covered deck. Newer furnace (March 2024). Strata fee of $428/mo which includes heat and hot water. Pets allowed with restrictions. In-suite laundry. Secure underground parking (#37). Just steps to all the great amenities downtown Kamloops. Common area balcony on the same floor available for storage space. Priced sell; it won't take long. (id:60329)
Royal LePage Westwin Realty
1200 Rancher Creek Road Unit# 147d
Osoyoos, British Columbia
Own a 1/4 share in this world class resort overlooking the Osoyoos lake and mountains at Spirit Ridge Resort. This beautifully appointed 3 bedroom, 3-bathroom suite provides the resort experience, professionally managed by the Unbound Collection by Hyatt. The open concept living space, with high end finishes including stainless steel appliances, granite countertops, and ample storage. Enjoy the fireplace in the comfortable and spacious master suite, featuring a gorgeous ensuite bathroom to relax and unwind after a day visiting local wineries, or golfing, or sampling the local produce. The remaining two additional bedrooms and bathrooms are available for family or guests, providing the same level of comfort. Enjoy the amenities at Spirit Ridge, including the Nk'nip Winery, Sonora Dune Golf Course, the pool, sauna, hot tub, fitness center, restaurant, market, and conference center. (id:60329)
Century 21 Premier Properties Ltd.
509 Durango Drive
Kamloops, British Columbia
VERY seldom can you find a property with a dream 50 x 30 shop, classic barn with hay loft & fenced pasture, and enormous garden with 6 fruit trees and the ability to have a fire-pit just outside of city limits! Located on Durango Rd's sunny westerly side, this 1.6 acre property is only 24km'sfrom downtown Kamloops, and 35km's from Chase and the activities of the Shuswap! Fully fenced and cross fences with multiple out buildings(barn, shop, wood / storage shed, garden shed) and fully irrigated! The 4 bedroom 3 bathroom home has a beautifully updated kitchen, new paint, new lighting, updated furnace, updated windows, septic was just pumped and serviced, huge storage and vaulted living room overlooking your property!! If you've ever dreamed of this lifestyle, this may be what you've been waiting for!!! (id:60329)
RE/MAX Real Estate (Kamloops)
258 Bayview Drive
Sicamous, British Columbia
Welcome to 258 Bayview Drive, an exceptional vacant residential lot located in one of Sicamous’ most sought-after neighbourhoods. Perched above town in the desirable Bayview Estates, this lot offers breathtaking panoramic views of Shuswap Lake, Mara Lake, and the surrounding mountains, making it the perfect canvas for your future dream home. This sloped lot offers fantastic southern exposure and is ideally suited for a walkout custom two-storey design. With underground services (water, sewer, power) already at the lot line, building here is both convenient and efficient. The neighbourhood is a mix of beautiful, high-end homes, ensuring long-term value and a strong sense of community. Located just minutes from the Sicamous town centre, marinas, public beach, and boat launches, you’ll enjoy easy access to all the best that lake life has to offer. Whether you’re looking to enjoy four-season recreation or peaceful retirement living, 258 Bayview Drive is the perfect setting. Key Features: 0.21-acre residential building lot, stunning views of Shuswap and Mara Lakes, all services at lot line (water, sewer, hydro), quiet, upscale neighbourhood, no strata fees or building timeline restrictions, steps to trails, beaches, marinas, and downtown Sicamous. Don’t miss this rare opportunity to invest in your future in the heart of the Shuswap. Contact us today for more information or to schedule a site visit (id:60329)
Coldwell Banker Executives Realty
1442 Illecillewaet Road Unit# 7
Revelstoke, British Columbia
Welcome to this beautifully renovated four-bedroom, one-bathroom mobile home, tucked away in a quiet, well-kept park by the river. Just a short stroll from downtown Revelstoke, you'll enjoy easy access to shops, restaurants, and local amenities—all while being surrounded by nature and tranquility. Inside, the home features a spacious layout with modern updates throughout, offering comfort and functionality for families, couples, or anyone seeking a mountain-town lifestyle. Storage is abundant, and the addition of a workshop/garage provides the perfect space for tools, gear, and all your adventure toys. Whether you're heading to Revelstoke Mountain Resort—just minutes away—or looking forward to the future Cabot Golf Course, this location puts world-class recreation right at your fingertips. With the river nearby and everything downtown within walking distance, this move-in-ready home offers the best of both serenity and convenience. (id:60329)
RE/MAX Revelstoke Realty

