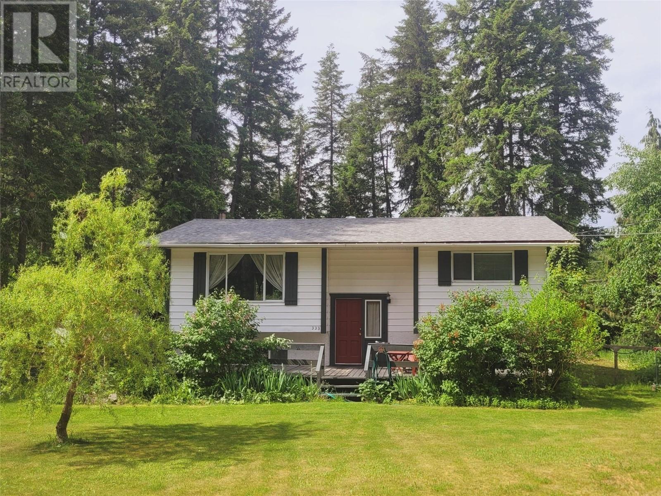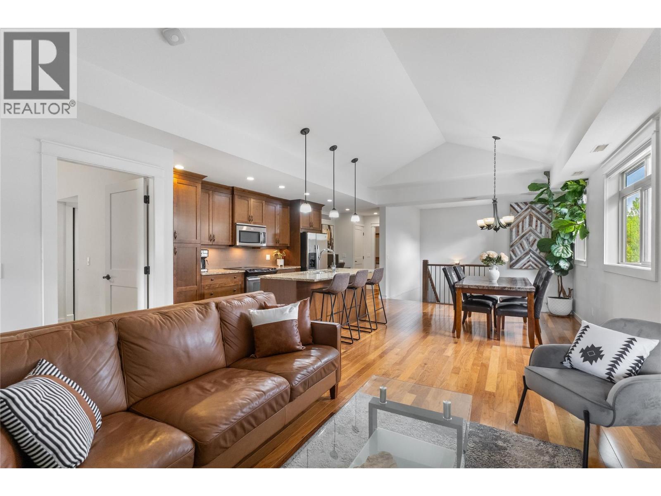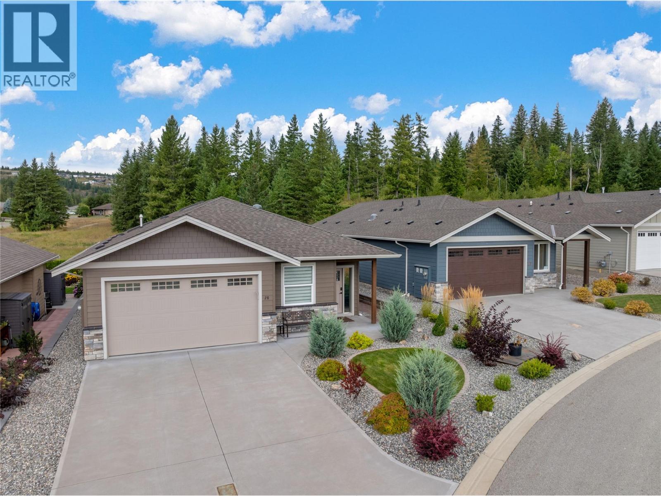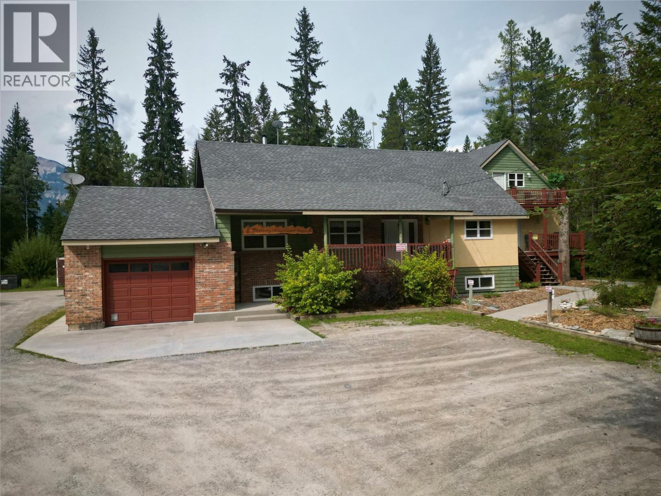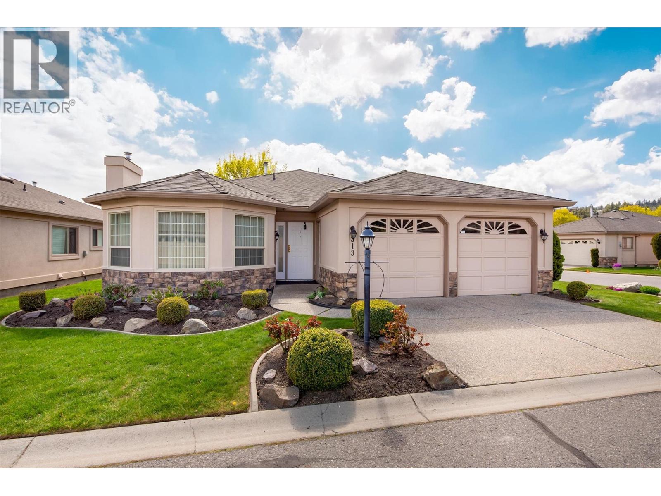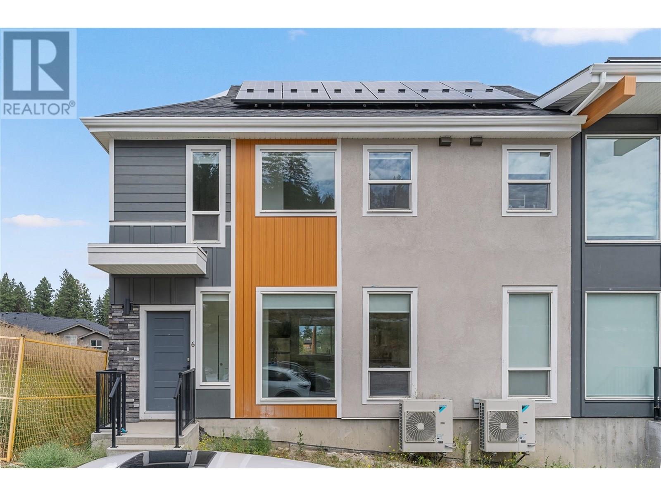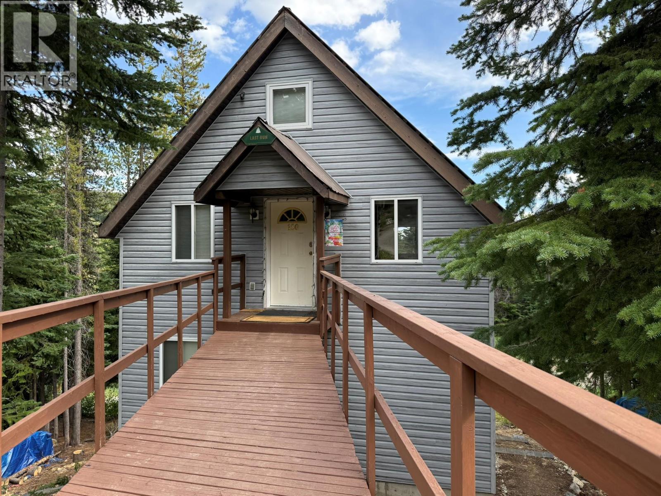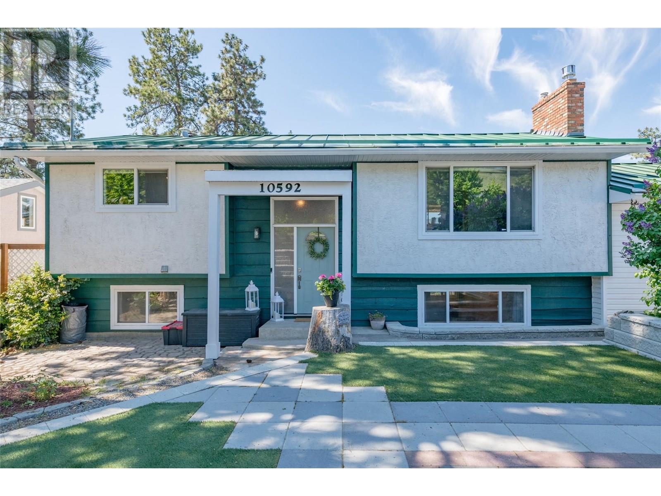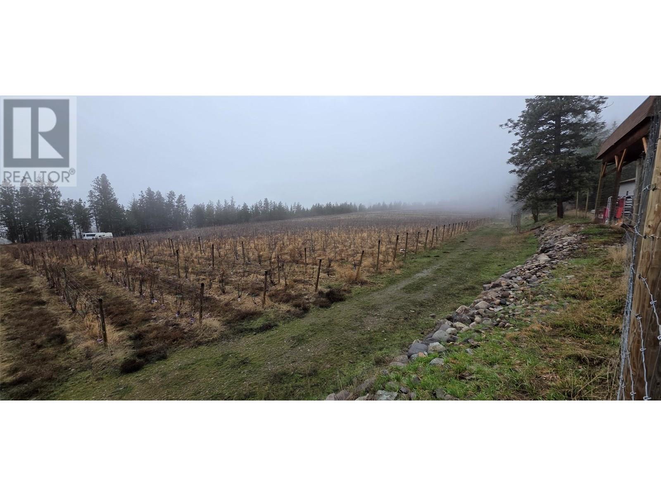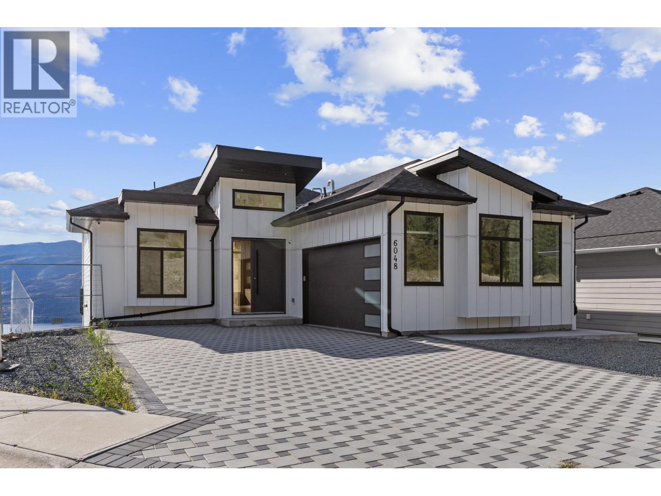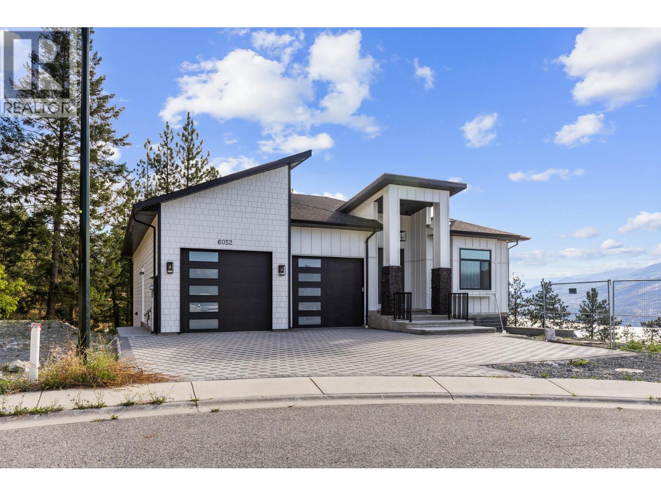333 Dutch Lake Road
Clearwater, British Columbia
Beautifully updated 3+ bed, 2 bath home with wired shop on fully fenced yard in the desirable Dutch Lake subdivision. Located on a quiet, no-thru road only 2 blocks from the lake and with miles of hiking trails at your doorstep! Major updates throughout, including full electrical & plumbing upgrade, new windows, remodelled kitchen & bathroom, & recent roof replacement. Spacious open concept living, with 2 big beds and full bath upstairs, and a bright dining area that opens onto a 10'x23' sundeck overlooking the private back yard. Oversized windows let in lots of natural light to the fully finished basement. Downstairs there is a large rec room with WETT certified wood stove, a 3rd bedroom, 3 piece bath, laundry, and large office space that could easily be a 4th bedroom. The 16x12 detached workshop is wired and insulated with 8ft double door access, there is a lockable storage shed with attached wood shed and a second 10'x28' sundeck out front. A nice mix of open lawn, established flower gardens, fire pit, fenced veggie garden and even some mature evergreens for added privacy. Hassle free city water & the septic was pumped in 2023. Vendor financing available! Quick possession possible! Come take a look! Please contact the listing agent for more information and to schedule your own private viewing. (id:60329)
RE/MAX Integrity Realty
511 Yates Road Unit# 219
Kelowna, British Columbia
Bright and welcoming upper-level 2-bed, 2-bath townhome on the quiet side of the complex in central Glenmore. You're close to downtown, shopping, the airport, transit, and the university—everything’s nearby. Walk to Watson Rd. Elementary, Glenmore Rec Park, Kane Rd. shopping, and you're just steps to Starbucks! The layout is functional and open, with gleaming hardwood floors, granite counters in the kitchen and bathrooms, and a beautiful vaulted ceiling that adds a spacious feel. Attached single garage plus an extra parking spot outside. Easy, low-maintenance living in a great location! (id:60329)
Oakwyn Realty Okanagan
2715 Golf Course Drive Unit# 28
Blind Bay, British Columbia
Welcome to Autumn Ridge. An active 55+ Bare Land Strata. Move in ready, Low Strata Fee & NO GST! Meticulously maintained ( 2021) beautifully finished 3 bedroom w/2 baths. 1481sq.ft w/crawl space on a level lot. Please note: Bdrm off entrance could be either Bdrm or Den. Open plan design with quality finishings throughout. Bright & welcoming large foyer with 9ft ceilings. Vinyl plank flooring; kitchen w/vaulted ceiling and skylight. Soft close cabinetry, tiled backsplash & quartz countertops. S/S appliances incl. gas stove, f/f & d/w. Spacious island with double sinks. Living/Dining area w/vaulted ceiling. Modern gas fireplace. The spacious master bedroom offers a large WIC plus 2nd double closet. Spacious master bath w/skylight. Extra-large tiled shower, double vanity w/double closets. Bright 3-pc main bath with tiled shower, vanity & heated towel rack. Spacious laundry room with w/d, sink & fitted cabinets. Paved stone pathway to side of home leads to professionally landscaped enclosed rear garden with irrigation. Expansive covered tiled patio with privacy screens, perfect for entertaining. Gas BBQ hook up. Beautiful front yard with irrigation. Double garage & driveway. Well self managed strata. $100/mth: CRF, road/driveway snow removal & front lawn mowing. Community water & sewer. 2 pets permitted w/restrictions. A great opportunity to enjoy a fantastic 4 season lifestyle in a highly desirable area. Mins from Shuswap Lake Golf Course, Marinas & Beaches. (id:60329)
Fair Realty (Sorrento)
6418 Furrer Road
Kamloops, British Columbia
Welcome to 6418 Furrer Road, a great home for family or retirement. Located in the Dallas area, this spacious 5-bedroom, 3-bathroom gem offers the ideal blend of comfort, functionality, and privacy. The main floor features an inviting open type concept layout that connects the living, dining, and kitchen areas—ideal for entertaining or enjoying cozy family evenings. With three generously sized bedrooms and two full bathrooms on the main level, there's ample room for everyone. Downstairs, you’ll find two additional bedrooms and a full bath, perfect for extended family, guests, suite potential with proper approvals or even a home office setup. Step outside to a large, fully fenced backyard offering established season fruit trees and shrubs, privacy and security—an excellent space for kids, pets, or weekend BBQs on the expansive deck. The single-car garage is complemented by abundant parking space, making it easy to host friends and family. This home’s versatile layout and serene outdoor setting make it an excellent fit for growing families or those looking to downsize without compromising space or comfort. Come book your appointment. All measurements approx., Buyer to verify. (id:60329)
Stonehaus Realty Corp
1693 Oberg Johnson Road
Golden, British Columbia
Blaeberry Valley Apartments is a rare 5-unit apartment-style property with a large guest house totalling over 7000 square feet, situated on 2 beautifully maintained acres just under 15 minutes from town. Boasting a total of 13 bedrooms and 7.5 bathrooms, this income-generating property includes a spacious 4-bedroom, 2.5-bath main home with a finished basement suite, along with four additional rental units in the addition. A shared laundry area is conveniently located between the main house and the addition. Tenants enjoy access to a large shared back deck, hot tub area, and courtyard, ideal for relaxing or entertaining. The expansive yard also features a volleyball net, fruit trees, and berry bushes, creating a park-like setting with room to roam. Additional highlights include a 30' x 30' heated shop, ample parking, and a proven rental history with a mix of short and long-term tenants. Located in a sought-after recreational area, this property is ideal for outdoor enthusiasts and offers excellent revenue potential. Contact us today for more information. (id:60329)
RE/MAX Of Golden
2400 Coldwater Drive Unit# 103
Kamloops, British Columbia
Welcome to The Landing at Juniper West – a premier collection of 3-bedroom duplex homes perched at the top of Juniper Ridge on Coldwater Drive. Showcasing stunning modern architecture, these homes blend style, function, and breathtaking scenery into one perfect package. These thoughtfully designed basement entry layouts offer a bright, open-concept upper level where the living room, kitchen, and dining areas flow effortlessly together. Vaulted ceilings and expansive windows frame mountain views, bringing the outdoors right into your living space. Upstairs also features the primary suite with a spa-inspired ensuite and walk-in closet, plus convenient laundry on the same level and a second bedroom. On the entry level, you’ll find a guest bedroom, a full bathroom, an office space, and a comfortable family room—ideal for visitors, remote work, or additional living space. Backing onto peaceful parkland, each home features a xeriscape, pet-friendly yard with astro turf . With a low Bareland Strata fee, you can spend more time enjoying the scenery and less time on upkeep. Every home is turn-key ready, complete with a full appliance package, stylish window coverings, and modern finishes throughout—making your move-in seamless. This is elevated living in one of Kamloops’ most desirable neighbourhoods. Estimated Completion Fall / Winter 2025. (id:60329)
Exp Realty (Kamloops)
595 Yates Road Unit# 313
Kelowna, British Columbia
Thoughtfully updated 3 Bedroom, 2 Bathroom+Flex room, 1825 sf residence in one of Kelowna’s premier 55+ Gated Communities. SandPointe is Perfectly Positioned in the desirable Glenmore area. This meticulously maintained neighbourhood of 169 spacious, single-level detached rancher style homes is designed for comfort and ease of living. Many back onto meandering natural & man-made tranquil water features offering peaceful views & private outdoor spaces perfect for relaxing and entertaining. The homeowners have taken care to install new PEX plumbing and a new Hot Water tank to ensure you are receiving peace of mind along with your fantastic new home. Residents enjoy a vibrant lifestyle and sense of community accessing a beautiful clubhouse, indoor pool, outdoor pool & hot tub, games room to gather, a well-equipped fitness center, PLUS scenic walking trails ~ all securely within the walls of the development. A spacious double garage & ample RV parking make it easy to lock and go - roaming when you like, where you like, through your freedom 55+ years. Walk, Bike or Drive as you are mere minutes from shops, bakeries, restaurants, medical services, beaches, parks, trails & downtown Kelowna! SandPointe offers the best of both convenience and serenity ~ whether you're seeking a year-round residence or a seasonal retreat, SandPointe combines resort-caliber amenities with a welcoming, pet friendly, neighbourly atmosphere. This is Okanagan living at its finest! Some Virtual Staged Images. (id:60329)
RE/MAX Kelowna
3301 Centennial Drive Unit# 401
Vernon, British Columbia
Gorgeous top floor 2 bedroom 2 bath unit located in popular Centennial Ridge apartments on quiet side of building with sweeping valley and city views extending all the way to Silver Star Mountain. Best value in this price range with cool central a/c to beat the summertime heat! Features wonderful airy vaulted ceilings with open floor plan and 2 balconies for outside enjoyment. Highlights include laminate flooring throughout with bright white kitchen, stainless steel appliances, gas fireplace and more! This highly desirable unit comes with forced air heating and cooling for your added quiet enjoyment! All this located within easy walk of vibrant downtown core and shopping. A must see! Simply move in! Monthly strata fee covers W/S/G and heating costs. Sorry! No dogs or cats allowed. (id:60329)
Royal LePage Downtown Realty
685 Boynton Place Unit# 6
Kelowna, British Columbia
MOVE-IN READY! This stunning 1,023 SQ FT ( BC Assessment) 2 BED, 2.5 BATH townhome with a DOUBLE GARAGE is located in the highly sought-after PROMONTORY development—ideal for FIRST-TIME BUYERS or INVESTORS. Built in 2023, it features IN-SUITE LAUNDRY and HAKAI ENERGY SOLUTIONS SOLAR PANELS with SMART APP monitoring. Enjoy modern, efficient living just steps from KNOX MOUNTAIN PARK, KATHLEEN LAKE, GLENMORE RIDGE TRAILS, and multiple GREENWAYS. Only minutes to DOWNTOWN KELOWNA, RESTAURANTS, WINERIES, OKANAGAN LAKE, and all AMENITIES. PET-FRIENDLY: 2 dogs or 2 cats, or 1 dog & 1 cat allowed. RENTALS PERMITTED. QUICK POSSESSION available! (id:60329)
Real Broker B.c. Ltd
Exp Realty Of Canada Inc.
150 Porcupine Road
Oliver, British Columbia
Welcome to your year-round alpine escape! This 3-level ski-in/ski-out cabin offers the ultimate in mountain living, with features perfect for both personal use and vacation rental income. Step inside the main entrance to a spacious mudroom—ideal for storing ski and snowboard gear. This level includes two comfortable bedrooms and an open hallway that overlooks the vaulted living room below. Above is a bonus 350 sqft attic space. On the main level, you'll find a bright and inviting open-concept layout with a cozy gas fireplace, soaring ceilings, and expansive windows. The kitchen and dining area flow seamlessly for entertaining, and the primary bedroom with a full bathroom provides main-floor convenience. The lower level is made for relaxation and flexibility, with two more bedrooms, a half-bath, a large family-sized sauna with a shower, and a bonus workshop space that includes laundry. There is also a rough-in for a small kitchen—ideal for a future suite or rental unit. The home features forced-air electric heating and baseboard heaters, all connected to Wi-Fi for remote control. Enjoy apres-ski evenings on your covered deck, complete with a built-in hot tub overlooking the quiet, snow-covered landscape. Fire-smart and cleared of trees for summer safety, this property is a true four-season haven. Whether you're hitting the slopes, hiking nearby trails, or soaking in the mountain views, this home offers endless opportunities for family fun or rental income. (id:60329)
Royal LePage Locations West
770 Hugh Allan Drive Unit# 108
Kamloops, British Columbia
Discover this stunning end unit in Lower Aberdeen’s sought after Cobblestone Pointe. This 3-bedroom home blends semi-custom architectural design with soaring 9’ ceilings throughout. The gourmet kitchen boasts maple cabinetry, a central work island, gas range, and stainless steel appliances, seamlessly connecting to the dining and living areas with dramatic 11ceilings. French doors lead to a private outdoor patio, perfect for relaxing or entertaining. The spacious primary suite features a full ensuite with walk-in glass shower and dual sinks. A second large bedroom, full 4 piece bath, and laundry room complete the main floor. The lower level includes an additional bedroom, a recreation room (currently used as a bedroom), another full bathroom, and a storage room. Quality finishes include hardwood and tile flooring throughout, a double garage, high-efficiency furnace with A/C, and a bareland strata fee of just $110/month covering water, sewer, garbage, and landscaping. (id:60329)
RE/MAX Real Estate (Kamloops)
2400 Coldwater Drive Unit# 140
Kamloops, British Columbia
Welcome to The Landing at Juniper West – a premier collection of 3-bedroom duplex homes perched at the top of Juniper Ridge on Coldwater Drive. Designed with stunning modern architecture, these homes blend style, function, and breathtaking scenery into one perfect package. These thoughtfully designed entry-level layouts offer an open-concept floor plan that flows effortlessly from the living room to the kitchen and dining areas. Vaulted ceilings and expansive windows maximize the unobstructed river and city views, bringing the outdoors right into your living space. With the primary suite and laundry on the main level you have everything you need. This rancher-style design has a walkout basement, offering 2 more bedrooms and a bathroom; convenience and versatility for every stage of life. Outside, enjoy beautifully landscaped yards designed for low maintenance, with a low bareland Strata fee, so you can spend more time soaking in the scenery and less time on upkeep. These homes are turn-key ready, complete with a full appliance package, stylish window coverings, and modern finishes throughout – making your move-in seamless. This is elevated living in one of Kamloops’ most desirable neighbourhoods. Estimated Completion Fall/Winter 2025 (id:60329)
Exp Realty (Kamloops)
686 Lequime Road Unit# 403
Kelowna, British Columbia
TOP FLOOR CORNER upgraded unit, the absolute best one of the building! Living here is more like living in a house; this bright South and West facing 2 bed / 2 bath condo captures a peekaboo view of the lake and South slopes of the city. Spectacular layout with bedrooms at opposing corners of the unit and a large open concept living area with vaulted ceilings between. Brand new kitchen with island, beautiful hardwood floors, all in excellent condition. Check out the large wrap around deck on which BBQs are allowed. PET friendly: 1 dog or 2 cats (no size restriction, just no vicious breeds). Outstanding location just a few blocks from the lake, a host of services, recreational facilities (H2O across the street), shopping, hiking, beaches and more, right at your doorstep! (id:60329)
Royal LePage Kelowna
8303 Postill Drive Lot# 5
Coldstream, British Columbia
Charming home in prime Coldstream location within walking distance to popular Kalamalka Lake, parks and Rail Trail. This huge .71 acre flat lot with a park-like setting offers opportunity for family or developer. The upgraded, 4 bedroom, 4 bathroom home, 2500 sq ft on 3 levels. Main floor has living room, dining room, kitchen, a small family room that leads to patio and fenced in area, a 2 piece bathroom off back door mudroom area. Plus a main floor bedroom & 3 piece bathroom. Stairs lead up to the large primary bedroom with a walk-in closet and 3 piece bathroom, 2 more bedrooms and a full bathroom complete the upper level. Downstairs has access from inside or outside the house with a laundry room, hobby area, mechanical and storage. Renovations done in 2009 & 2014 by Keith Construction. A Rare to find with this size property in the heart of Coldstream. The fenced part of yard was once an inground pool, mature shade tree and lots of green grass make it an oasis for the kids to play. Kidston elementary is located just up the street and walking distance to Kal Secondary school. Lots of RV parking. A great spot offering a great lifestyle. Close access to beaches, Rail Trail hiking and biking, tennis courts, Kalamalka Provincial Park with everything from walking, trail running, rock climbing, cycling and more. Kal Lake Store, Alexanders Pub, Rail Trail Cafe. For a developer it has Subdivision potential and makes a makes a great holding opportunity. (id:60329)
Royal LePage Downtown Realty
316 Whitman Road Unit# 29
Kelowna, British Columbia
Beautiful home in Glenmore close to parks, trails and shops. There's lot of room for your family with a spacious dining room & living room. Cozy up to the natural gas fireplace on a cold winter's day. Enjoy the Okanagan summer on your own patio off of the kitchen. Mature trees provide shade and privacy. The single attached garage makes unloading the groceries easy. Head upstairs to relax in the den and then head to bed in your primary bedroom suite with walk-in closet and ensuite bathroom. There are 2 additional bedrooms & a bathroom upstairs. Whitman Glen Park is right next to the complex with access to trails. Just past the park are 2 malls, an IGA, Save On, Shoppers Drug Mart, Tim Hortons, McDonalds, Bright Jenny Coffee and many other local businesses. 15 min drive to downtown, UBCO, airport, Okanagan College. Come home to Le Mirage. (id:60329)
Team 3000 Realty Ltd
1379 Sunshine Court
Kamloops, British Columbia
Family-Focused with Investor Potential – Welcome to 1379 Sunshine Court This bright and welcoming five-bedroom, three-bathroom Large 2811 SQFT home is filled with natural light and thoughtfully designed for both family living and income potential. Upstairs, the main level features three generously sized bedrooms—perfect for families wanting to stay close while still enjoying personal space. The spacious living room offers a cozy gas fireplace and mantle, ideal for relaxing evenings. The kitchen and dining area flow seamlessly together, highlighted by a large peninsula, ample cupboard space, and newer appliances—perfect for daily function and entertaining. Step outside to the covered deck, where you can BBQ or unwind while taking in unobstructed views of the hillside and surrounding neighborhood. Recent updates include some new exterior paint, new fencing, select updated light fixtures, and lovely curb appeal. Downstairs, a versatile two-bedroom basement suite offers excellent rental income potential or can be reconfigured to retain a bedroom and storage for the main home. Located in a quiet cul-de-sac, this is a fantastic opportunity for families and savvy investors alike. (id:60329)
Brendan Shaw Real Estate Ltd.
10592 Sherman Drive
Lake Country, British Columbia
Wonderful 4 bed 2 bath home with a SUITE in the sought after community of Lake Country. Located minutes from the Rail Trail this nicely updated home boasts a bright open floor plan, newer appliances, vinyl plank flooring and cozy gas fireplaces up and down. The large picture window in the living room floods the home with natural light... Relax in the beautiful sunroom off the dining area that opens to the deck - ideal for indoor/outdoor living. The one bedroom suite has its own entrance, in-suite laundry and a large bright living / dining area. The suite can be accessed from inside the home giving you the option to use the whole home for your growing family or lock it off to separate the space. The fully fenced backyard with room for a garden and trampoline is ideal for kids and pets. Entertain family and friends on your large two tiered deck ( lower part is engineered to support a pool with power running to the deck.) Park in the garage or use it to store your paddle boards, golf clubs, E-bikes and everything you need to enjoy the Okanagan Lifestyle. Plenty of room to park your RV and boat... Conveniently located minutes from Elementary, Middle and High schools, the Rail Trail, beaches, parks, playgrounds, boat launches public transit, wineries and more... 20 minutes to Vernon or Kelowna and a short drive to the airport. Call and book your private showing today. MOTIVATED SELLER. QUICK POSSESSION. (id:60329)
Coldwell Banker Executives Realty
2333 Bealby Road
Nelson, British Columbia
Welcome to Carol’s Beach! Just outside of Nelson, and only a 315-metre stroll from the end of Bealby Road, lies a rare and private piece of paradise along the shimmering shores of Kootenay Lake. This waterfront property offers an exceptional sandy beach—perfect for swimming, paddling, and soaking up the summer sun. The property is ready for immediate enjoyment, with plenty of space for gatherings, camping, or simply unwinding by the water. A charming shed sits near the beach, offering great potential to be converted into a cozy sleeping cabin for guests, a quiet reading retreat, or a base for lakeside adventures. This is officially a water-access-only property, adding to its sense of seclusion and charm. Opportunities like this seldom come along—secure your spot on the lake and make the most of the rest of the summer at Carol’s Beach. (id:60329)
Valhalla Path Realty
5078 Cousins Place
Peachland, British Columbia
Lease a Winery. Live the Dream. First Estate Winery in Peachland is now available for long-term lease with up to 18 months of free rent- a rare opportunity to step into a legacy vineyard estate in the heart of BC's wine country. Situated on over 14 acres of picturesque vineyard land, this property includes a fully equipped winery, tasting lounge, and over 1,500 bottles of wine ready for sale, providing immediate cash flow potential. Whether you're an established winery looking to expand your production or an aspiring wine entrepreneur ready for a lifestyle change, this estate offers the ideal canvas to create or grow your brand. The vineyard features multiple grape varietals (Pinot Nair, Gamay, Geworztraminer, Pinot Gris), irrigation systems, and room to scale production. The winery building includes tanks, bottling equipment, a commercial kitchen, and an event-ready tasting lounge. Three separate residential units are available and can be included in the lease. This is not just a vineyard lease - it's a launchpad for your wine business, with potential for events, retail, agri-tourism, and private production. Flexible lease terms. Purchase option negotiable. Showings by appointment. OPEN HOUSE: FRIDAY- AUGUST 15TH, 2025 - 4PM -7PM. SATURDAY - AUGUST 16TH, 2025 - 1PM - 4PM. CALL/TEXT JASON AT 604-657-1111 OR EMAIL jason@bcisbest.com TO REGISTER. (id:60329)
Exp Realty
5078 Cousins Place
Peachland, British Columbia
A rare Okanagan opportunity - First Estate Winery in Peachland is now available for sale. Nestled on over 14 acrei of rolling vineyard land with panoramic lake and mountain views, this turnkey property includes a charming main residence, a fully equipped winery production facility, a tasting lounge, and significant infrastructure for vineyard operations. Previously a thriving boutique winery with a rich legacy dating back to 1979, this estate is ready for revival by a visionary new owner. The vineyard includes multiple grape varietals (Pinot Noir, Pinot Gris, Gamay, and Gew0rztraminer) with a mix of mature and recently planted vines. Over 1 ,500 bottles of recently produced wine are included, along with modem equipment, tanks, and potential to resume production immediately. The winery building features a tasting bar and commercial kitchen space ideal for hosting events or launching a farm-to-table concept. Three separate residential units offer flexible living or rental income options. This is an extraordinary offering for a winemaker, investor, or lifestyle buyer looking to establish their presence in the heart of wine country. Showings by appointment only. OPEN HOUSE: FRIDAY- AUGUST 15TH, 2025 - 4PM -7PM. SATURDAY - AUGUST 16TH, 2025 - 1PM - 4PM. CALL/TEXT JASON AT 604-657-1111 OR EMAIL jason@bcisbest.com TO REGISTER. (id:60329)
Exp Realty
130 Colebrook Road Unit# 30
Kamloops, British Columbia
Welcome to lakeside luxury in Tobiano—where every day feels like a getaway. This beautifully updated 3-bedroom, 3-bathroom townhome is more than a place to live—it’s a lifestyle. Located in one of BC’s most desirable resort-style communities, this home offers panoramic views of Kamloops Lake from two private patios, perfect for your morning coffee or hosting sunset drinks with friends. Inside, enjoy a bright, open-concept layout filled with natural light, modern finishes, a cozy gas fireplace, and thoughtful upgrades—including a whisper-quiet dishwasher and a new stacked washer/dryer (just one year old). The main living area flows effortlessly, making it ideal for both relaxing evenings and entertaining guests. Step outside and explore everything Tobiano has to offer: championship golf, hiking and biking trails, and the full-service Bruker Marina—all just steps from your door. Whether you’re seeking full-time living or a lock-and-leave weekend escape, this home checks every box. ? 3 Bedrooms | 3 Bathrooms | 2 Patios | Lake & Golf Views ?? Secure Garage + Guest Parking ?? Pet-Friendly Community ?? Central A/C ?? Resort Living 20 Minutes from Kamloops This is your chance to live where others vacation. Don’t wait—book your private showing today and experience the magic of Tobiano for yourself. (id:60329)
Canada Flex Realty Group
224 Lost Creek Court
Kelowna, British Columbia
Tucked away in the highly sought-after Wilden community, this custom 4 bed + den rancher offers the perfect blend of comfort, privacy & flexibility for retirees or families w/ teens. Located on a hillside cul-de-sac & backing onto wooded green space, the home greets you w/ a welcoming foyer, powder room, coat closet, & a versatile den—ideal as a home office, bedroom, or flex space. The open-concept main floor features a living room w/ large windows, a gas F/P & custom built-ins. The kitchen boasts high-end appliances, quartz counters, an island, & a walk-in pantry. The elegant dining room w/ electronic sunshades flows onto a covered tiled patio overlooking the forest. The fenced yard includes a sunshade, gas H/U, shed, grass lawn & hot tub wiring. The primary suite offers a spa-like ensuite w/ heated floors, double vanity, soaker tub, glass shower & a walk-in closet. A mudroom w/ laundry, sink, & garage access adds to the functionality of the main floor. The lower level provides 2 additional bedrooms, a 4-piece bath, 2nd laundry room & plenty of storage. The showstopper is a fully self-contained 1-bed suite w/ its own entry, yard, deck, kitchen, gas F/P & bathroom, offering potential for rental income, multi-gen living or additional family space. Premium upgrades include a house audio system, dawn-to-dusk exterior lighting, permanent XMAS lights & epoxy garage floors. This home offers timeless design & unmatched flexibility in one of the city’s most desirable communities. (id:60329)
Fair Realty (Kelowna)
6048 Gerrie Road
Peachland, British Columbia
Welcome Home. This brand new home, defines unobstructed and limitless views. With views from Kelowna, to Rattlesnake Island, to Summerland. Upon entry, you are immediately captivated by the south facing view through the generous main floor windows. Life is effortless with your master retreat on the main living level, with a full ensuite, walk in closet, and laundry all on your main floor. The kitchen is open to the dining and living room to take advantage of the view from every aspect. The Fisher Paykel appliances and gas range provide a chef inspired feel to the Kitchen. The deck completes the experience with covered areas, and offers ample outdoor space to enjoy the views and Okanagan. The lower level boasts two additional bedrooms, a large living room, and media room. The media room can be converted to legal one bedroom suite. The community features new sidewalks and street lights for accessibility, is directly adjacent to the Gladstone trail head, and is located in a dead end so limited through traffic. Do not miss out, call or text Rachel Morrison to set up a showing! ** Never lived in. GST NOT Included in purchase price** (id:60329)
Coldwell Banker Horizon Realty
6052 Gerrie Road
Peachland, British Columbia
Welcome Home. This brand new home, sits above it all in Peachland. With views from Kelowna, to Rattlesnake Island, to Summerland. Upon entry, you are met with a vast living space, drenched in dappled light from the stunning forest and south facing lake views. The main floor offers your master retreat, with a full ensuite, walk in closet, and laundry all on your main floor. The kitchen is open to the dining and living room to take advantage of the view from every aspect. The Kitchen includes Fisher Paykel panelled appliances, boasting a large island for entertaining. Upstairs features a large mud room with built in millwork for storage. The lower level boasts three additional bedrooms, two large living rooms. The 3 rd bedroom and 2 nd living room supports a 1 bedroom legal suite. Plumbing and Electrical is prepared if Purchaser wants to build out a suite. community features new sidewalks and street lights for accessibility, is directly adjacent to the Gladstone trail head, and is located in a dead end so limited through traffic. Do not miss out, call or text Rachel Morrison to set up a showing! **Never lived in. GST NOT included in purchase price** (id:60329)
Coldwell Banker Horizon Realty
