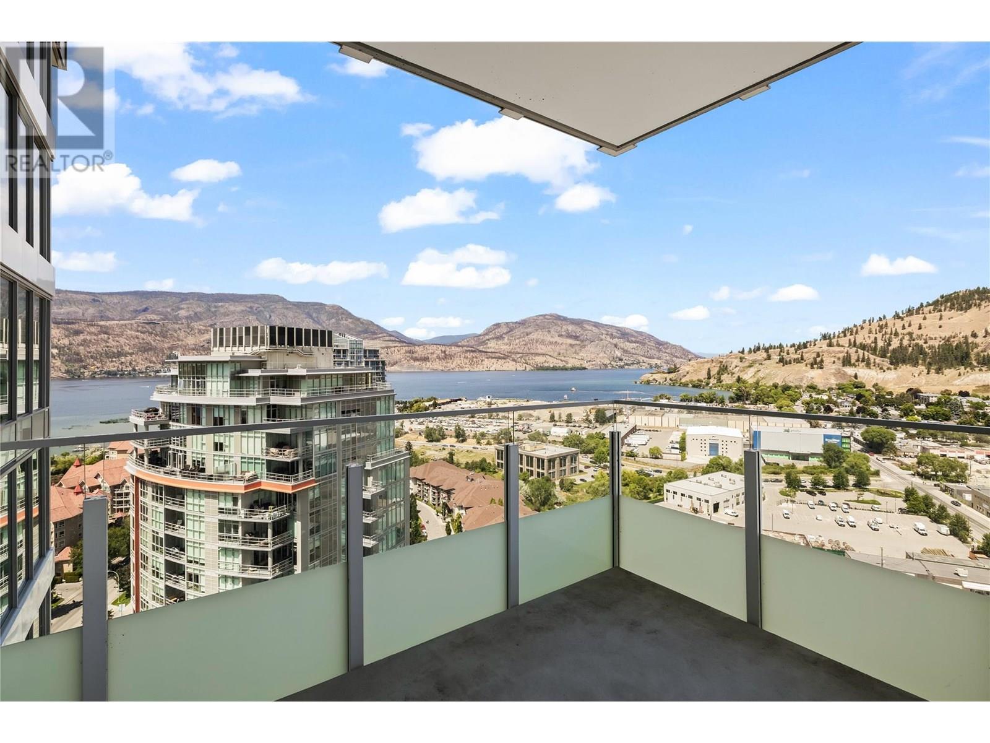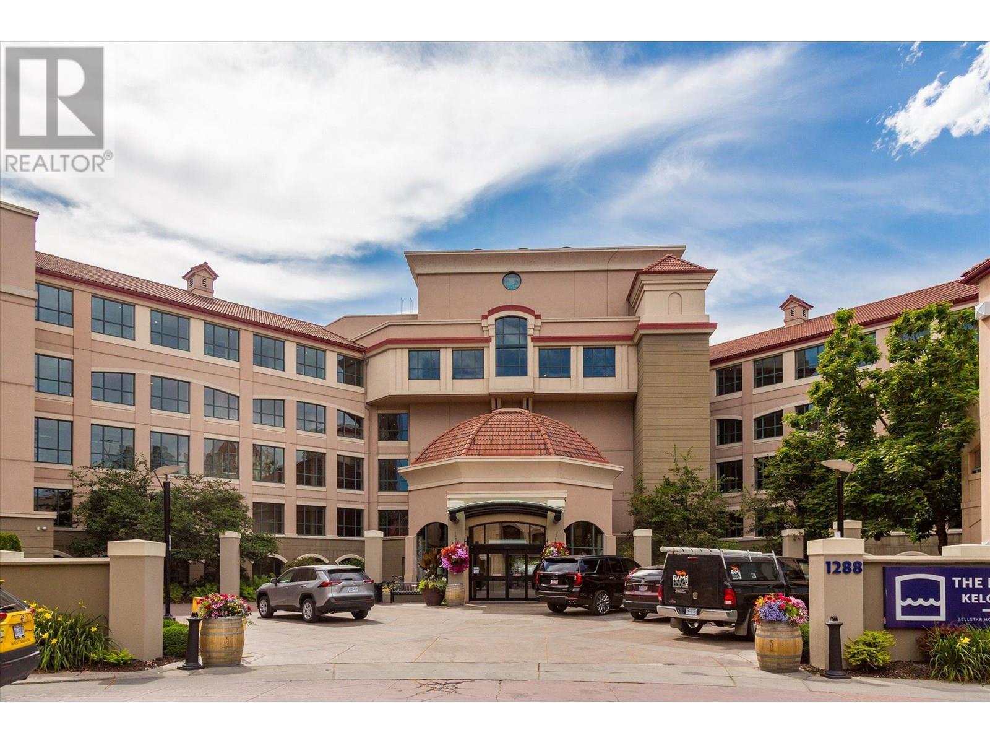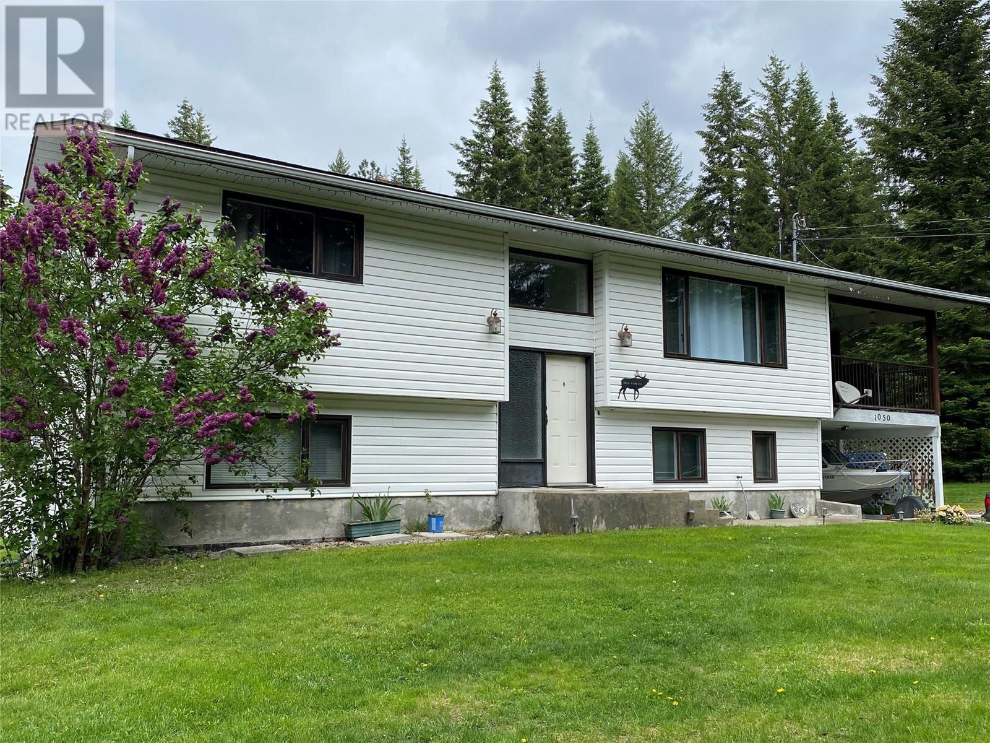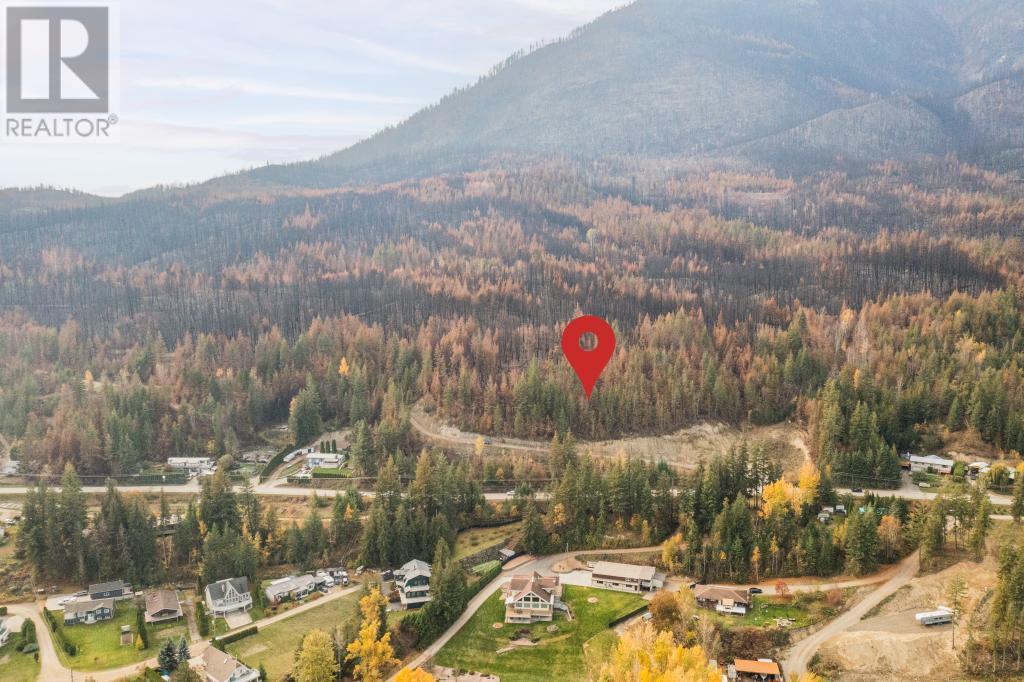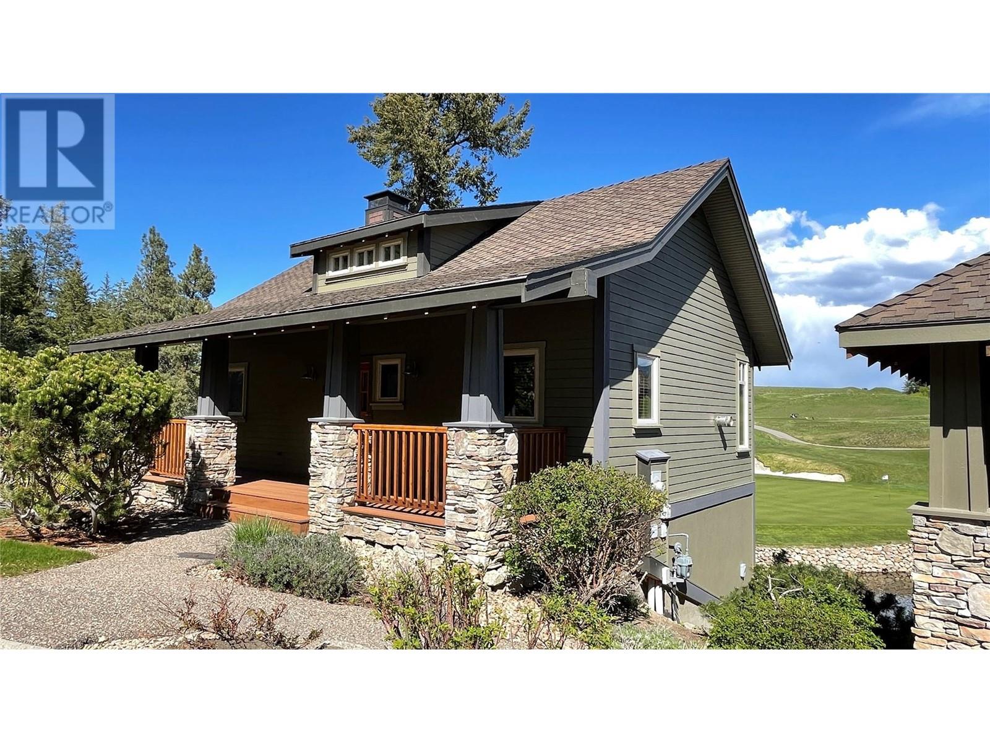3250 Village Way Unit# 1207 D
Sun Peaks, British Columbia
This luxurious 2 bed, 2 bath, quarter ownership unit offers stunning views down the vibrant Village stroll. Relax in style with all the amenities of a top-tier hotel, including 24-hour concierge, fitness center, pool, ski & mountain bike valet & more. Step inside & be greeted by the warm & inviting living space featuring a cozy fireplace & comfortable seating. The spacious open-concept kitchen is fully equipped with modern appliances & ample counter space. Retreat to the primary bedroom with a plush king-sized bed & luxurious ensuite bath, while guests can enjoy the comfort of the 2nd bedroom with its own bath just steps away. Take advantage of the exceptional ski-in/ski-out access within steps of the slopes. After a day of skiing, unwind with a soak in the hot tub or indulge in a massage at the spa. Don't miss out on this affordable opportunity to own a ski property in one of the most sought-after destinations! The monthly strata fee is the only fee to owners and is 'all inclusive', meaning it includes all utilities (cable, internet, water, sewer, hydro), insurance and property taxes! See listing for video & 3D tours. GST Applies. (id:60329)
Engel & Volkers Kamloops (Sun Peaks)
1181 Sunset Drive Unit# 2207
Kelowna, British Columbia
Quick possession is possible! Luxury Living at One Water Street – 22nd-Floor Condo with Spectacular Views. Experience the pinnacle of urban living at One Water Street, Kelowna’s premier condo destination. Perched on the 22nd floor, this 1-bedroom, 1-bathroom residence offers breathtaking views of the city skyline, mountains, and shimmering lake. Designed with modern elegance, the open-concept layout features floor-to-ceiling windows, a gourmet kitchen with stone countertops, stainless steel appliances, plus a large North-West facing private balcony—perfect for enjoying panoramic vistas. Additional features include in-suite laundry, custom blinds, underground parking, and a dedicated storage unit for ultimate convenience. Indulge in resort-style amenities, including: Two outdoor pools & a hot tub, State-of-the-art fitness center & yoga/Pilates studio, Indoor & outdoor lounge areas with fire pits. Private dog park & pickleball court. Embrace the perfect blend of luxury and lifestyle with nature at your doorstep. Schedule your private viewing today! Pets: up to 2 dogs; or 2 cats; or one dog and one cat. Monthly Strata Fee of $323.29 + Monthly Utility Charge of $99.22. (id:60329)
RE/MAX Kelowna
1288 Water Street Unit# 355
Kelowna, British Columbia
ARGUABLY ONE OF THE BEST LOCATIONS in the Royal Kelowna! DYNAMITE VIEW OVERLOOKING THE LAKE, bridge, lagoon with preferred SOUTH/WEST EXPOSURE! ONE THIRD fractional interest (16 weeks of usage of this home PER YEAR or 1 month per quarter) featuring 3 bedrooms (3rd bed-no window), 9' ceilings, rich cork flooring, luxury appliances including Sub-ZERO, EXQUISITELY furnished & spa-like 5pc ensuite. EXCEPTIONAL THIRD floor location within steps of the elevator, private covered deck ON THE LAKE, BEST roof-top amenities including heated infinity pool for year round usage, hot tubs, BBQ areas, steam rooms, fitness centre and more. Enjoy 5 star concierge service, room service & boat moorage! Take a stroll to Kelowna's vibrant Cultural and Entertainment District, OAK & CRU restaurant, PROSPERA PLACE & TUG BOAT BEACH. Become a member of The Royal Registry Collection & trade any of your 16 weeks a year for another equally luxurious suite in resorts around the world. GREAT RENTAL POOL REVENUE! BELLSTAR has shown incredible success with the rental pool. HASSLE free vacationing with maid service, all furnishings included! Enjoy fantastic perks with this property, including local discounts, a complimentary airport shuttle, and the chance to join the exclusive RCI club, giving you access to incredible vacation destinations worldwide! 2025 weeks are Feb 28 - Mar 28, May 23 - June 20, Aug 15 - Sept 12, and Nov 7 - Dec 5 | 2026 weeks: Jan 30-Feb 27, April 24-May 22, Jul 17 - Aug 14, Oct 9-Nov 6 (id:60329)
Royal LePage Kelowna
417 Cedar Avenue Unit# 201
Kelowna, British Columbia
Welcome to 201-417 Cedar Avenue, a unique opportunity to LIVE AND WORK from home! The top floor of this live work unit offers a beautiful layout with a spacious deck, with stairs leading down to a separate den featuring access to the street, making it a perfect home office, or work space for nails, massage, physio or any professional looking to work and live in the same space. The sleek kitchen is a chef’s dream, featuring white quartz countertops, a luxury tile backsplash, modern fixtures, white cabinetry, a gas range, and a moveable kitchen island for added functionality. Luxury vinyl plank flooring flows throughout, complemented by a drop-tier ceiling that adds architectural interest to the living space. Expansive picture windows flood the interior with natural light, while the oversized patio is perfect for entertaining, dining, or simply unwinding outdoors. Enjoy a prime location, just steps from trendy restaurants, boutique shopping, and beautiful beaches and parks, including Pandosy Waterfront Park, complete with a kayak and paddle board launch. If you’re looking for a walkable lifestyle in one of Kelowna’s most sought-after neighbourhoods, this home is a must-see! Plus, enjoy peace of mind with new home warranty coverage. Don’t miss your chance to own in South Pandosy—schedule your viewing today! (id:60329)
Macdonald Realty
4511 Crawford Road
Lake Country, British Columbia
EXTRAVAGANT WATERFRONT ESTATE! This property features agritourism zoning, permitting up to 5 permanent structure sleeping units, affording great potential for expansion and additional living structures. Professional Drawings are available for AirBnB suites over the garage. A legal carriage home offers two beds and two baths, providing flexibility and convenience. Moreover, take advantage of the grandfathered zoning allowing for the rental of six beach lots, ensuring lucrative passive income. Boasting two residences, along with a remarkable detached shop, nestled on 5+ acres of prime waterfront property, this estate is truly unparalleled. With a staggering 1000 feet of private beachfront and a dock equipped with hydraulic lifts and integrated lighting, every aspect of waterfront living has been meticulously curated. The main residence with five beds and four baths, exudes elegance and sophistication with high-end finishes, breathtaking lake views, and luxurious amenities such as a butler's pantry, theatre room, and a master suite fit for royalty, complete with a fireplace, private deck, and opulent ensuite bathroom. Ample garage space, totaling over 3200 sq.ft., includes a hoist bay and mezzanine office, catering to automotive enthusiasts and professionals alike. Step outside to discover meticulously manicured landscaping, flourishing fruit trees, and an outdoor kitchen/wet bar, perfect for entertaining guests against the backdrop of stunning lake vistas. (id:60329)
Macdonald Realty
1050 Webb Road
South Slocan, British Columbia
FAMILY HOME GREAT LOCATION! This welcoming family residence is situated on a sunny, flat .83-acres in the community of South Slocan. Perfectly positioned, the home offers easy access to local amenities and a peaceful setting for a growing family. The home features two bedrooms upstairs and two bedrooms downstairs, providing plenty of room for everyone. A generous family room offers a perfect space for gathering, while ample storage ensures a clutter-free home. The sizable kitchen with an adjoining dining room is ideal for family meals and entertaining. Sliding doors in the dining area lead out to a an 24x13 covered deck, perfect for outdoor dining and enjoying the sunshine. The house and property have been meticulously cared for, making it ready for a deserving family to move in . Three storage sheds provide plenty of space for tools and outdoor equipment. Outside, the backyard features a cozy fire pit—an ideal spot for family gatherings. Approximately 300 meters to the elementary school and daycare, with nearby food and financial services within walking distance, making daily life convenient and hassle-free. There’s an extra area that previously had a mobile home setup, with all services in place, including a separate septic system—offering the possibility for a secondary dwelling or shop. This charming home combines a great location, garden and outdoor space, providing an ideal environment for a family to grow and thrive. Don’t miss out on this fantastic opportunity! (id:60329)
RE/MAX Four Seasons (Nelson)
3834 Princeton-Summerland Road
Princeton, British Columbia
Calling all outdoor enthusiasts. This perfect retreat is a new ""Woodside Cottage"" home manufactured by rovertinyhomes.ca features the modern conveniences (drywall interior, custom cabinets, Hot-Tub connection box, running water, flushing toilet, shower, dishwasher, washer/dryer combo, good sized bathroom, separate bedroom with a big closet, mini split heat/air conditioning, 30 gal HW Tank, stainless appliances) Internet available in the area. Nestled among the trees on just over 3 acres with a roadside garage and miles of adventure on the KVR at the back of the property. This could be ideal for a writers cottage, a perfect home base for Hunting and Fishing with crown land and several lakes in close proximity or just a fantastic place to hang out with the family. Lots of exploring for kids to roam and use their imaginations. Guess who'll take-over the cool sleeping loft? There's a sealed 5' concrete crawl space for a cold room or dry storage. Lots of room for friends to park their RV's or pitch a tent. (id:60329)
Royal LePage Locations West
1240 Alpine Road Unit# 24
Sun Peaks, British Columbia
NO rental restrictions and a remarkably low strata fee of only $283/month! Enjoy the convenience of one floor living in this spacious 2 bedroom, 2 bathroom floor plan with over 1,000 sq ft featuring modern elegance and thoughtful design. The floor plan includes an oversize 1 car garage with extra side door access & large ski/bike storage closet for all your mountain equipment storage needs. The heart of the home is adorned with a stunning chef’s kitchen, quartz island with seating, perfect for entertaining or casual dining. The living room features expansive south facing windows with stunning views to Mt. Morrisey & sunsets down the valley, while the cozy fireplace with custom timber mantel adds warmth. Step onto the covered balcony & immerse yourself in the luxury of a soak in your private hot tub, taking in the beauty of the surrounding nature. Developer & owner upgrades included heated tile in entry, kitchen & bathrooms, premium plush carpet upgrade in bedrooms, custom blinds & BBQ gas outlet installed on front patio. Peaks West features amenities at your doorstep, such as, Ohana deli market, Magic Cattleguard restaurant/pub, pharmacy, general store and more! Enjoy easy ski in/out access to the Burfield chairlift and a shuttle bus stop located across the street that will take you anywhere in the Resort. GST Applicable. See listing for video & 3D tours. (id:60329)
Engel & Volkers Kamloops (Sun Peaks)
3873 Mcnab Road
Clearwater, British Columbia
Beautiful property with magnificent views from this treetop location, but just 20 minutes from Clearwater. We are offering a spectacular turreted and well insulated home carefully maintained by the present owners featuring 2 bedrooms (potential for 3rd bedroom), bathroom and open plan living, dining and kitchen area. Sun room and separate screened gazebo give maximum enjoyment of the surrounding countryside. New well pump, pressure tank and roof in the last 5 years. Wood heat in the main living area. This home in complimented by two large workshops for the avid hobbyist, two wood sheds and equipment storage areas. (id:60329)
Coldwell Banker Executives Realty (Kamloops)
8767 Holding Road
Chase, British Columbia
105 acre Adams Lake view property, great building sites, or apply for an 18 lot subdivision, out of ALR, no large parcel like this in the area, water license for beautiful spring water, trees burnt in the fire a couple of years ago, it has been logged of all the burnt trees, crown on three sides connects to trails that go for miles, go all the way to Sun Peaks Ski resort. gravel on the property. Fishpond that's spring fed. Across the road from Adams Lake Ferry and Store. 10 mins drive to Highway no.1.Information displayed is believed to be accurate, all measurements are approximate and not to be relied on. (id:60329)
B.c. Farm & Ranch Realty Corp.
120 Vernon Avenue Unit# 209
Kamloops, British Columbia
The Willows is a 55+ CO-OP with a pre-paid leasehold interest so property transfer tax is not applicable and standard mortgage financing is not available. This big updated 1 bedroom has a bright open kitchen, dining, living room with AC, large bedroom, in-unit laundry, 12x7 covered deck & storage locker #2K on the same floor. Updates include newer kitchen appliances, wall A/C, paint & most flooring throughout. Covered deck has a roller screen on the door & sun shade blind to roll down when needed. Cat or dog allowed under 8 inches high with co-op approval. Secure U/G parking is $40 a month but has a current waiting list. Open parking is free. Close to all amenities including pharmacy, banks, grocery stores, bus service, etc. Complex has meeting room on the main floor for social gatherings or private bookings with a full kitchen & has exercise equipment for your use. Monthly maintenance fee of $203.06 includes H/W. Property taxes are before Homeowner Grant. No rentals or BBQ. (id:60329)
Royal LePage Westwin Realty
272 Chicopee Road Unit# 8c
Vernon, British Columbia
Own 1/6th of a fully furnished cottage & every 6th week is yours to use. Arrive & enjoy many activities & then go home without having to prepare much to leave your cottage! Easy to come & go! Generate revenue to help with the annual expenses when you’re not here. Maximize the shoulder seasons when the crowds are gone & the weather is still great. Predator Ridge has a great community feel with golf, tennis/pickleball, biking/hiking, etc. The monthly Owner's Corporation Fee of $440.78 includes 1/6th of all annual operating expenses plus year-round access to the Fitness Centre with indoor pool, hot tub, steam rooms, weight room/exercise room & yoga studio. Having 2 world class golf courses to play is a golfer's dream come true! Racquet Club offers great tennis & pickleball courts. Hiking & biking trails are 1st class. Only a short distance away, just up the hill, we couldn't have asked for a better neighbour with Sparkling Hill Wellness Hotel & their beautiful world class spa. Sparkling Hill was voted the world's best wellness hotel in the mountain category! Kalamalka & Okanagan Lakes are a short drive for summertime boating & swimming! Skiing at Silver Star is only 45 minutes away! Ask how Interval International can be used. Valuable Phase 2 Golf Membership available on payment of a transfer fee of only $2291.67 (Value of $55,000). See why this is one of the best places to be! (id:60329)
Rockridge Real Estate Company

