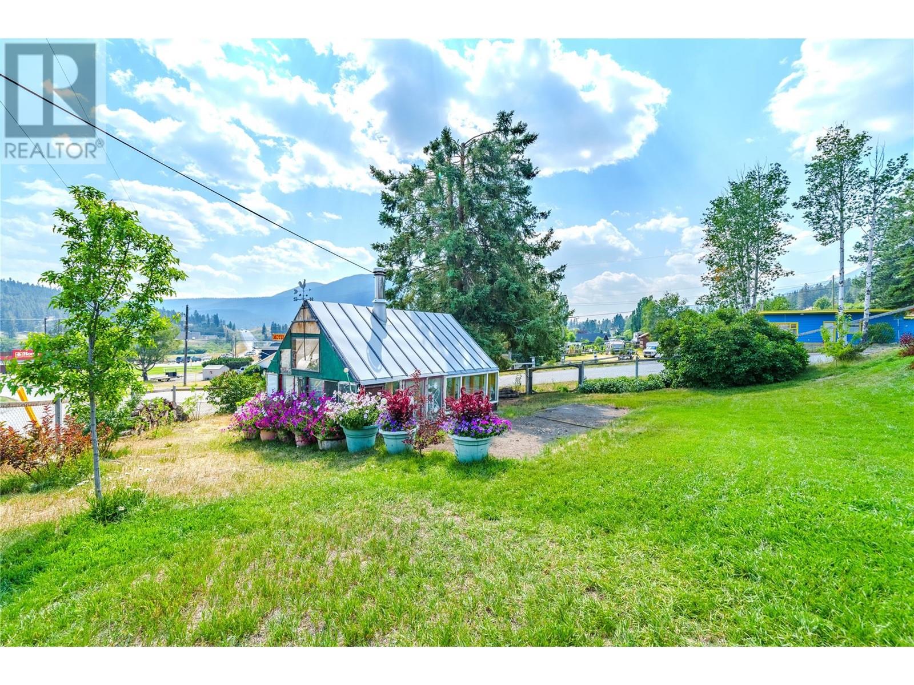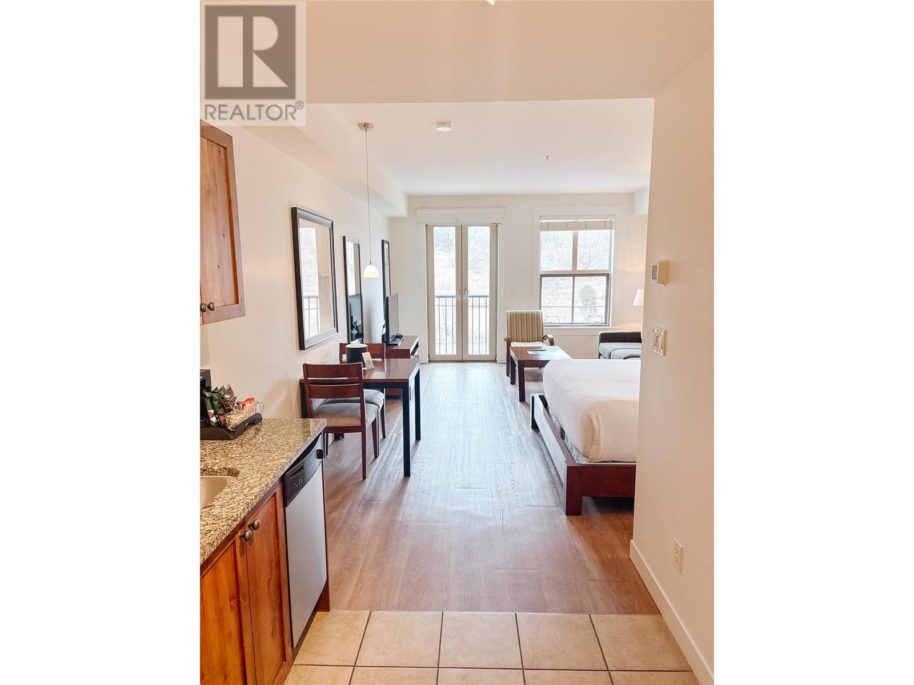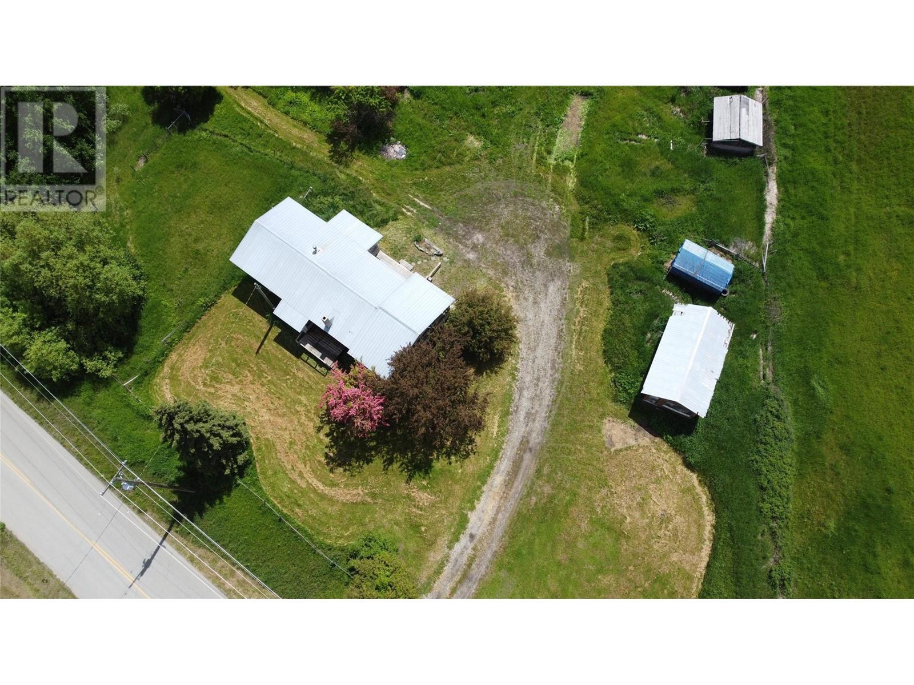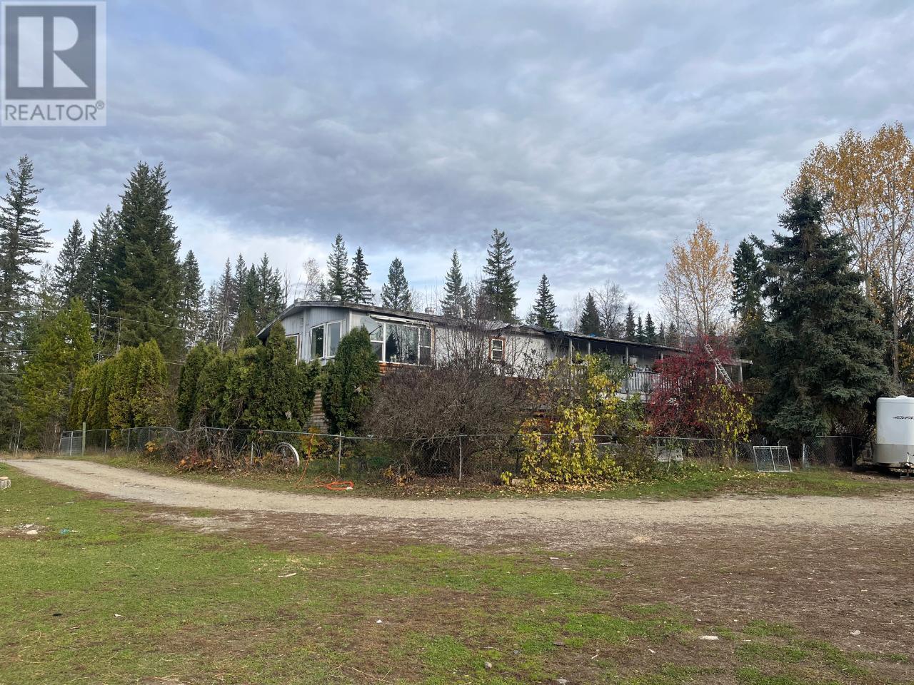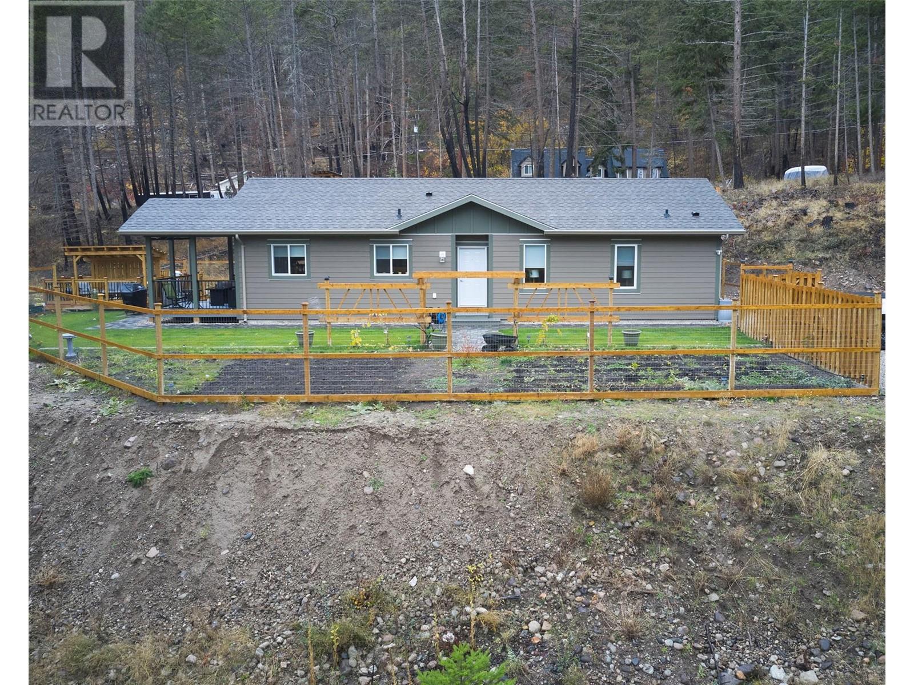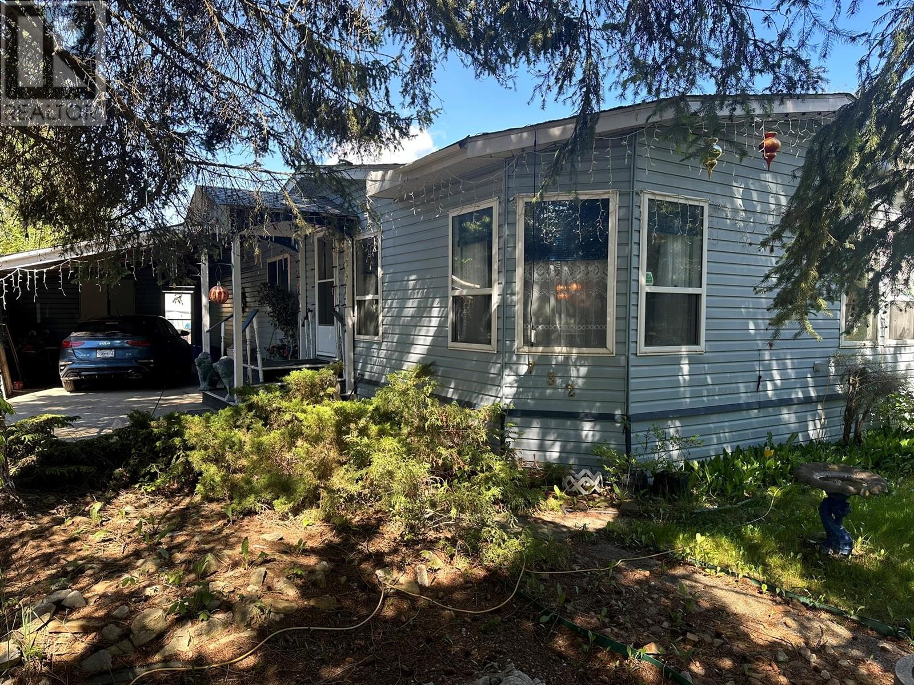1300 Carson Street
Clinton, British Columbia
Opportunity Awaits! This home is perfect whether your a first time home owner or seasoned investor! Located in the heart of Beautiful Clinton, this 3 bedroom 2 bath 1390 sq ft home is situation on a spacious 0.33 acre corner lot, boasting beautiful flower gardens! Walk to the school, corner store or the world famous Antique Shops! With a single carport, shop, storage shed and green house, there's something for everyone! Connected to municipal water and sewer! Located 40 minutes from 100 Mile House and 75 minutes to Kamloops. (id:60329)
Exp Realty (100 Mile)
720 105 Avenue
Dawson Creek, British Columbia
Are you looking for one level living with a low maintenance yard? This could be the perfect place to start calling home. This 2-bedroom plus den home has 36"" wide door frames, walk-in closets, a large 3-piece ensuite and a single car garage. The LG fridge and stove were purchased in 2022, and the home has been freshly painted in the last 1.5 years. Outside you will find room for RV parking, with a plug in, a 6 foot tall fence, a 12x32ft deck with composite decking and aluminum railings, plus a 10x14ft gazebo. This rancher could be perfect for downsizers, first time homeowners or someone with mobility problems. Contact me today for your private viewing. (id:60329)
Exp Realty
4200 Lakeshore Drive Unit# 238
Osoyoos, British Columbia
Chardonnay Studio Suite has an open concept layout, offers plenty of space for your vacation stay. Features one king bed, one queen sofa bed, flat screen TV, a fully equipped kitchenette, tub with shower. Are you a snow-birder, stay for the winter enjoy the year round, outdoor pool and choice of 2 hot tubs & fitness centre. Walnut Beach Resort is close to many walk/hike trails, skiing, snowshoeing, class wineries, distilleries and has a private beach on Osoyoos Lake to enjoy all your favourite water sports or just relax and enjoy the view. Includes a dinning facility for indoor or outdoor meals as weather permits. BBQ's provided if you prefer to cook your own meals. Staying in Canada? Can't beat Southern British Columbia's typically milder winter temperatures and sunny warm temperatures Spring, Summer and Fall. Everything you need is already in the room, pack light and come enjoy the resort and surrounding area. This unit is part of a rental pool, generate some income when you aren't there and the management takes care of everything for you. Walnut Beach Resort is Lake Front and pet free. (id:60329)
Fair Realty (Penticton)
399 Burton Avenue
Princeton, British Columbia
Perfect family home with 3 bedrooms, 1.5 updated bathrooms and a large bright living room. This home sits on a fully fenced, flat, double lot with garden beds and a 26x7 covered deck for those Summer bbq's. RV parking with the added bonus of a 18x24 detached garage within walking distance to downtown Princeton and steps away from the KVR Trail and Similkameen River. Call today for a private tour. (id:60329)
Century 21 Horizon West Realty
6 Jasper Drive
Logan Lake, British Columbia
Welcome to peaceful Logan Lake! This 3-bedroom, 2-bathroom rancher offers the perfect blend of comfort and convenience — all on one level. Enjoy abundant natural light throughout, a spacious living room with a cozy wood stove and vaulted ceilings, along with a well-appointed kitchen featuring granite counters, granite sink, gas stove, pantry and plenty of storage. The large primary bedroom includes two closets and a 4-piece ensuite with a relaxing soaker tub and heated floors. Enjoy high end finishes like Oil-rubbed bronze faucets and heated tile floors. Step outside to a generous patio that is perfect for entertaining, and a fully fenced yard with a mix of green space and low-maintenance landscaping and includes a dog run. Beyond the back fence, you’ll find additional space ready for your creative vision and also features 2 sheds! Up top you'll find an additional shop that is perfect for hobbyists. Recent upgrades include a new furnace (2022) and a new washer & dryer (2022). Conveniently located just a short walk from schools, shopping, hiking trails, and scenic Logan Lake—plus only 30 minutes to Kamloops. Don’t miss out on this fantastic opportunity! (id:60329)
Exp Realty (Kamloops)
1107 Downie Street
Revelstoke, British Columbia
Discover the perfect blend of charm and convenience in this updated 2-bedroom, 1-bath manufactured home, offering approximately 870 sq. ft. of cozy living space on a generous 75' x 75' lot. Thoughtfully expanded, the home features a versatile mudroom—ideal as a home office, gear room, or additional lounge space. The heart of the home is the stylish kitchen, showcasing custom solid wood cabinetry and sleek stainless steel appliances, all new in 2023. Modern updates shine throughout, with fresh drywall and paint, plus new laminate and tile flooring. Stay comfortable in every season with a Pacific Energy wood stove (2019) and a high-efficiency heat pump (2023). Step outside and soak in views of the ski hill and the Monashee Mountains. This property also features a custom-built gazebo for entertaining, a 1.69 cubic ft seacan for storage, and a wood shed. Located in the heart of Revelstoke, you're just steps from the Illecillewaet River walking paths, Southside Market, the RMR ski shuttle, and downtown. Your mountain lifestyle awaits—don’t miss this one! (id:60329)
RE/MAX Revelstoke Realty
2008 Notch Hill Road
Sorrento, British Columbia
This little 12.41 acre Farm on 2 titles is 100% in the ALR & brimming with potential! It has been farmed in the past & is located between two working farms in the fertile East-West facing Notch Hill Valley. However, it has been tenanted for many years & both buildings & property have not been maintained to the standards the owner would have liked to see. Now it needs someone with vision to restore it to its ""former glory"". On Parcel 1 is a 984 sq ft 3 Bed/1 Bath manufactured home on a skim-coated crawl space. It has additions providing a carport, raised deck, a front entrance, & a back mud-room. The entire structure is sided with wood. Electrical was updated, new panel installed, & Silver Label issued in October 2024. PARCEL#1 (with road access) is the larger 7.76 acre piece of property with the home, outbuildings, 2 wells, & 2 ponds. PARCEL#2 is 4.65 acre with Broderick Creek running through it. It backs onto the main CPKC railway line & is only accessible through Parcel #1. Outbuildings include a Pumphouse (with 30 amp subpanel to run pressure tank & pump for the well that serves the house), several chicken coops, an original log shed, & a large shed with concrete ""root cellar"" beneath it. This shed has an electrical panel which is Not hooked up. There is some fencing in various states of repair. Neighbours state that in the past, the property has been home to both sheep, and in the paddock closest to the road, ponies. Now, it awaits your ideas, inspiration & a little Love. (id:60329)
Fair Realty (Sorrento)
2008 Notch Hill Road
Sorrento, British Columbia
This little 12.41 acre Farm on 2 titles and 100% in the ALR, is brimming with potential! It has been farmed in the past & is located between two working farms in the fertile East-West facing Notch Hill Valley. However, it has been tenanted for many years & both buildings & property have not been maintained to the standards the owner would have liked to see. Now it needs someone with vision to restore it to its ""former glory"". There are 2 wells & 2 ponds on the larger 7.76 acre piece of property which is also home to the residence & outbuildings & has road access. The second 4.65 acre parcel has Broderick Creek running through it & backs onto the main CPKC railway line with no road access. The home on Parcel 1 is a manufactured home on a skim-coated crawl space. It has additions providing a carport, a raised deck, a front entrance, & a back mud-room. The entire structure is sided with wood. Electrical was updated, new panel installed, & Silver Label issued in October 2024. Outbuildings include a Pumphouse (with 30 amp subpanel to run pressure tank & pump for the well that serves the house), several chicken coops, an original log shed, & a large shed with concrete ""root cellar"" beneath it. This shed has an electrical panel which is currently not hooked up. There is some fencing in various states of repair. Neighbours state that in the past, the property has been home to both sheep, and in the paddock closest to the road, ponies. Now, it awaits your ideas and inspiration. (id:60329)
Fair Realty (Sorrento)
608 Birch Drive
Clearwater, British Columbia
Situated in the heart of Wells Gray Country, this exceptional property offers unparalleled privacy, recreational opportunities, and stunning panoramic views. Spanning 10 acres of fully fenced land, it is well-suited for equestrian enthusiasts or agricultural pursuits. The property also includes versatile outbuildings, ideal for hay storage or use as a workshop. The residence features four bedrooms, two bathrooms, a private well, a carport, and a spacious wrap-around deck—perfect for enjoying the serene surroundings. Conveniently located near Wells Gray Park, the Clearwater town center, and key amenities, this property combines tranquility with accessibility. Don’t miss this opportunity—schedule your viewing today to explore the full potential of this remarkable estate! All measurements are approximate and must be verified by the Buyer. Schedule A applies. (id:60329)
Royal LePage Westwin Realty
5233 44 Street Se
Chetwynd, British Columbia
.WHAT AN AFFORDABLE PRICE, plus it includes your own lot! Are you looking for an investment property with a positive CASH FLOW or would you like to own your own property? CHECK IT OUT!! Affordable 3-4 bedroom (addition is currently being used as a 4th bedroom) would be a lovely hang out for the kids or a wonderful kid's playroom with a 3-piece bathroom and convenient backdoor access to the backyard. Cozy living room, comfortable kitchen, second bath is an updated 4-piece bathroom., Large storage shed, and property is located in Legion Sub This Spacious home is cheap, and it will get you into your own place and you will have the exciting opportunity to interior decorate how every you wish... If you're looking to own your property, come take a look at this affordable and comfortable place to call home. (id:60329)
Royal LePage Aspire - Dc
9468 Houghton Road
Vernon, British Columbia
Welcome to a Fantastic Place to Call HOME! While there are many homes on the market that can be renovated & tweaked into your dream property, this fantastic space is not one of those!This new, immaculate family home is entirely move-in ready & sits in a quiet, private setting within a wonderful neighbourhood.Minutes from the waterfront, boat launches, crown land, & numerous trails, the property is an ideal home for the outdoor enthusiast.The home boasts 9ft ceilings, 2 beds, 2 bath & a den & simply awaits you & your personal touches.The kitchen features whitish/grey cabinetry, complementary counter-tops, sleek, high-end SS appliances, & a great breakfast bar for casual dining.The open concept dining room/living room is the perfect space to entertain or relax by the fireplace with your feet up.The spacious primary bedroom offers a private en-suite bathroom with a great soaker tub.The main bath offers a walk in shower & laundry/mechanical room complete the living space A covered deck is accessible via the dining room where you can enjoy your back yard while entertaining your family & friends.The covered deck leads to the new hot tub or follow the brick laid path to your very own fire-pit & a pizza oven.The property is completely fenced so safe for kids or pets to run free.The home sits on a 0.63acres with a sloping driveway & has space to build a garage & room for your RV or boat.Come see everything this incredible property offers today, it is THE place to truly call HOME! (id:60329)
Real Broker B.c. Ltd
732 Fraser Road
Lumby, British Columbia
Nestled on a serene 0.35-acre lot backing onto picturesque cornfields, this charming rancher offers the perfect blend of rural tranquility and everyday convenience. Located just 20 minutes from Vernon and 7 minutes from Lumby, it provides an ideal retreat for those who love nature while staying close to town. This double-wide mobile home, enhanced by a 300 sq. ft. addition, features three bedrooms, two bathrooms, and spacious family and living rooms, offering plenty of space for a growing family. Towering trees provide privacy, while the covered deck and gazebo create inviting outdoor spaces for relaxation and entertaining. For hobbyists and outdoor enthusiasts, there’s ample space for toys and equipment, along with a 30' x 24' shop and additional sheds for tools and storage. Green thumbs will love the raised garden beds with irrigation, perfect for growing fresh vegetables and flowers. Situated on a quiet road in a family-friendly neighborhood, this property blends the best of rural living with easy access to essential amenities. Call today to schedule your showing! Rick Latta – 250-540-8278 (id:60329)
Coldwell Banker Executives Realty
