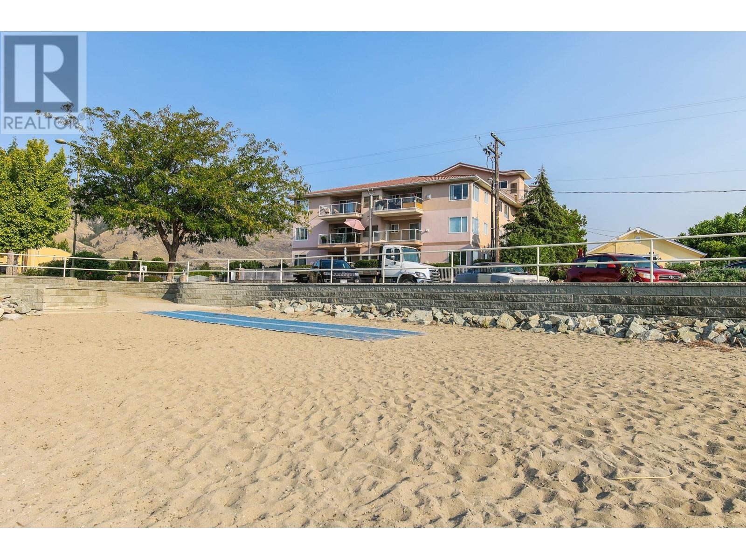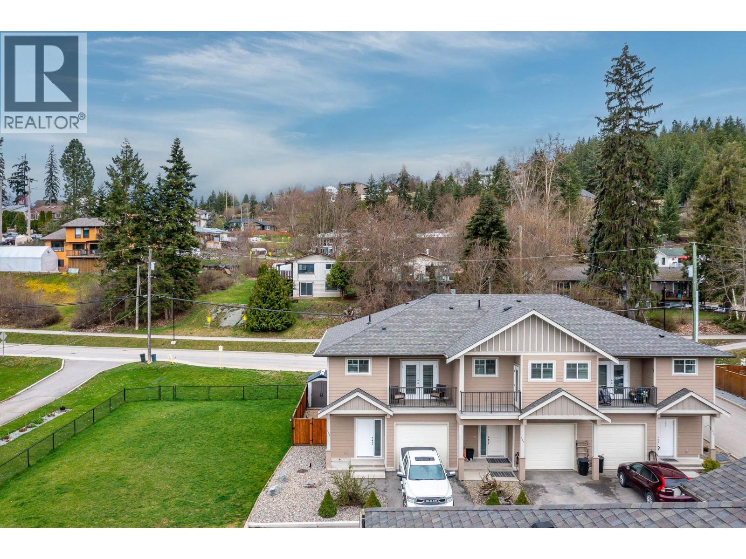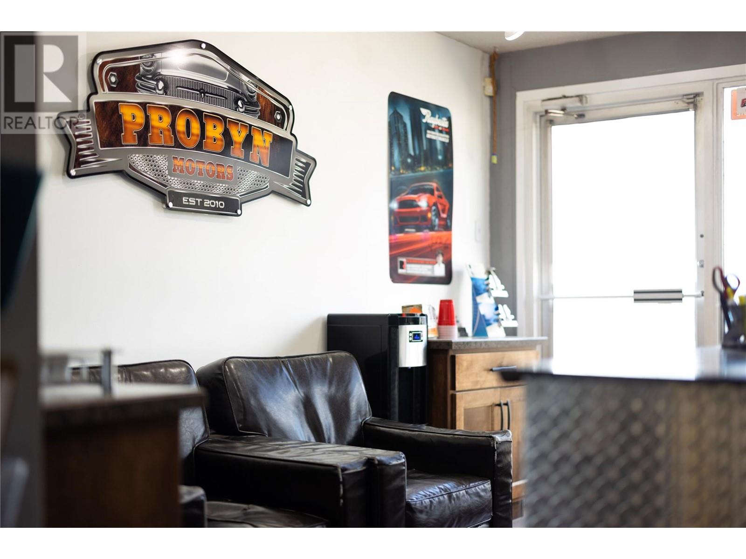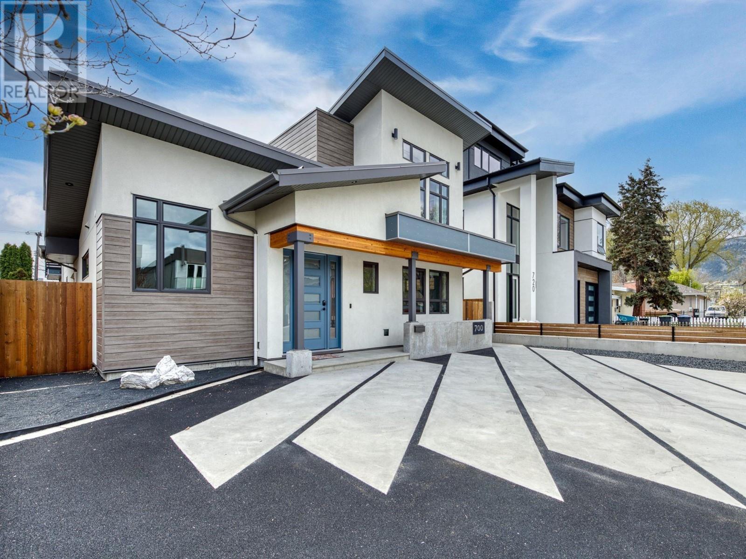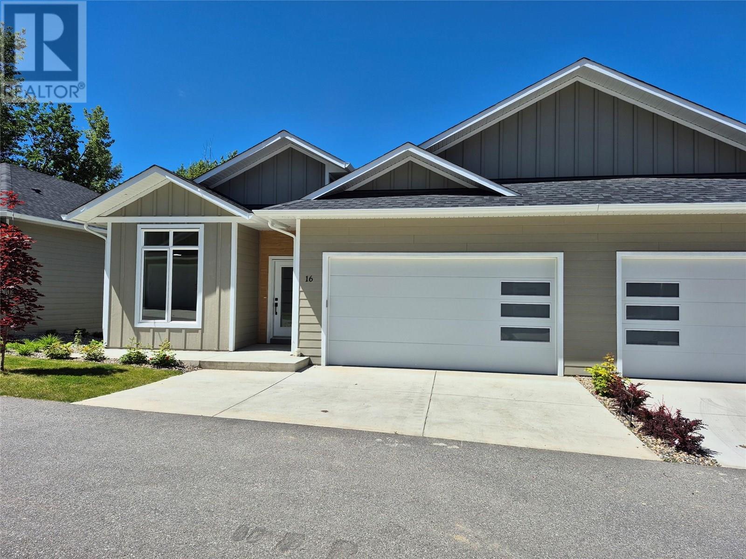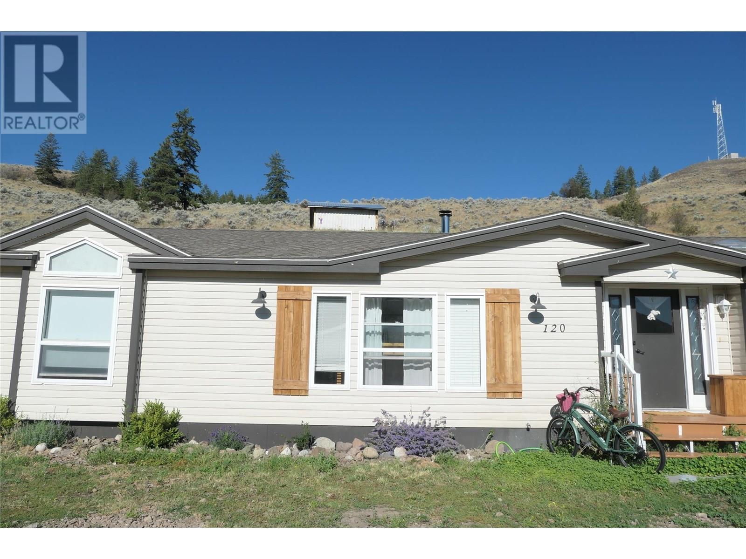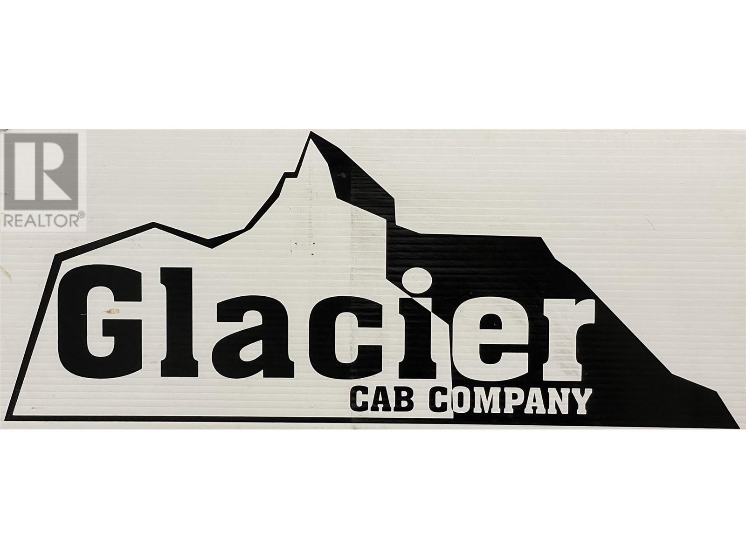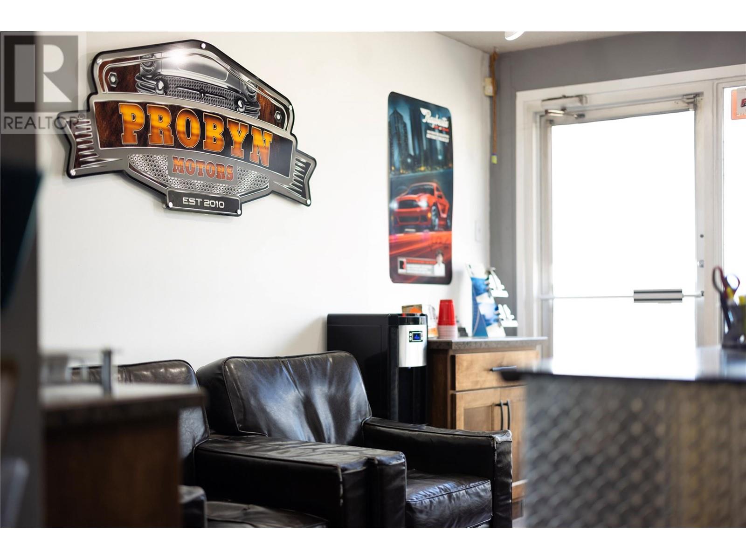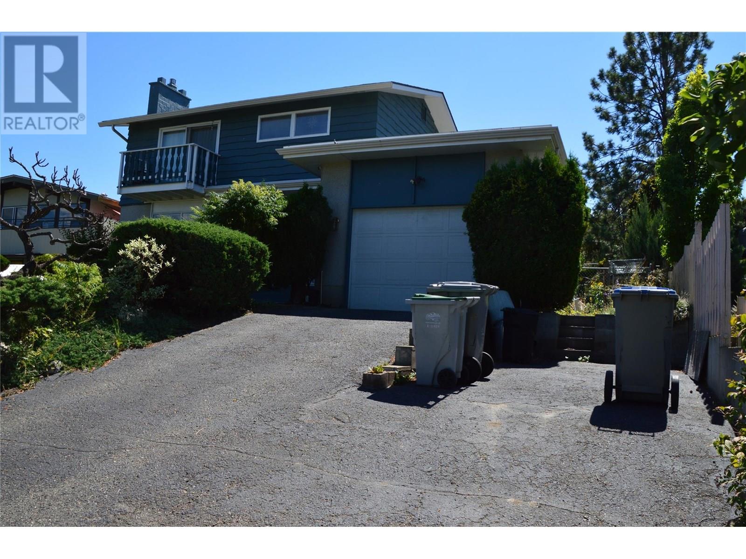6805 Cottonwood Drive Unit# 400
Osoyoos, British Columbia
BEAUTIFULLY RENOVATED, OVER 1400+ SQFT LAKE VIEW CONDO FOR SALE AT THE PALMS! Welcome to this rare opportunity of a fully renovated larger condo situated right across from Cottonwood Beach and Park! This recently renovated building features a beautiful in ground pool for those hot summers, underground secured parking, party room, guest suite, games and exercise room, rooftop decks and security gates with intercom & elevator! This stunning large 3 Bedroom, 2 Bath home features gas fireplace, upgraded kitchen, flooring, and paint. This homes has a large sundeck facing North, South, and West with a stunning view of the lake and mountains and has a BBQ Gas outlet! Located on Cottonwood Drive this is one of the most beautiful streets in Osoyoos with a beautiful floral park, sandy beaches and walking distance from downtown shopping, restaurants, recreation, the best wineries, multiple golf courses and more! Book an appointment today! All measurements should be verified if important. (id:60329)
Exp Realty
2906-2916 30th Avenue Lot# 1
Vernon, British Columbia
Well known downtown property - Vernon Towne Theater Building. Located in a prime location on Vernons main retail street, 30th Avenue. A rare combination of strong income and development zoning. Recent CMUC zoning allows for density up to 16 stories, ideal for a mixed use commercial/residential development. The site is large enough to develop under the new zoning Current tenants include Towne Theatre Society, Castanet Media, Metis Cultural Society, Vibe Art Gallery, the Italian Kitchen Restaurant and Centre for Positive Living on the main level , with various office tenants on the upper level. Current annual gross income is $294,000.0 The site is .502 acres in total, fronting on 30th Ave on the north side, 29th street on the south side, full lane access on the east side, and approx 50% lane access on the west side. The building is 2 stories, approx 28,000 sq ft with 21, 744 leasable , and a large unfinished bsmt area. An incredible development & income property, with diversified tenant mix. (id:60329)
Realty One Real Estate Ltd
173 Salmon Arm Drive Unit# 102
Enderby, British Columbia
Check out Brielle View Estates! Just a few blocks from schools and the downtown shopping area, this 10-home neighborhood is perfect for single executives or families! Number 102 is located at the end and enjoys extra privacy. The fenced and private backyard is super low maintenance with patio with shade gazebo and garden/storage shed. Lots of room for garden boxes or play sets. All 3 levels of this townhome offer quality finishes and tasteful decor. Engineered hardwood and tile floors, quality lighting, custom window coverings. Super kitchen with large island, stainless appliances including new gas range. Cozy gas fireplace in the sitting area and glass sliding doors to the back deck and yard. All 3 bedrooms, ensuites and laundry are on the quiet upper level. The primary bedroom offers a private deck and deep soaker tub in the ensuite. The main bath has a walk-in tile & glass shower and doubles as an ensuite for the second bedroom! Downstairs, the family room is ready for fun! Room for your big TV, games or office corner! Lots of extra storage and full bath with tub/shower. Meticulous and ready for you to just move in! QUICK POSSESSION ! (id:60329)
RE/MAX Priscilla
3806 35 Avenue Unit# 407
Vernon, British Columbia
Spectacular Panoramic Views – 2 Bed, 2 Bath Top Floor Unit in Turtle Mountain Estates Enjoy breathtaking panoramic views from this top floor 2-bedroom, 2-bathroom condo in the sought-after Turtle Mountain Estates. The bright oak kitchen offers ample storage, and the open-concept layout allows you to take in the view even while doing the dishes. The spacious living room features a cozy gas fireplace and sliding doors leading to your private patio—perfect for relaxing or entertaining. The primary bedroom boasts two closets and a full 4-piece en-suite, while the second bedroom is conveniently located on the opposite side of the unit for added privacy. Additional features include in-suite laundry, secure underground parking, and a separate storage unit. Residents also enjoy access to a large communal recreation room on the first floor. The elevator was recently reconstructed in November 2024. Located just a short walk or drive to downtown, this well-maintained complex offers a peaceful yet convenient lifestyle. Pet policy: One cat or one dog (not exceeding 14 inches at the shoulder when mature; no vicious breeds). Quick possession available! (id:60329)
RE/MAX Vernon
2234 Terrero Place
West Kelowna, British Columbia
Welcome home to this stunning executive rancher, boasting breathtaking panoramic lake views from one of the community's most coveted streets. Designed with luxury in mind, this home features 4 spacious bedrooms and 3 baths, creating the ultimate retreat. The impressive main living area is highlighted by a captivating wall of windows, flooding the space with natural light and framing the gorgeous lake views. The updated kitchen is a chef's dream, featuring a large island, ample pantry storage, and sleek stainless steel appliances. Beautiful hardwood floors lead you through the main level, creating an inviting atmosphere perfect for relaxing or entertaining. The master suite is a true sanctuary, offering sweeping lake views, a spacious walk-in closet, and an ensuite bathroom with an additional vanity for convenience. This level also includes a second bedroom and a generous laundry room, adding to the home's functionality. Step outside to the expansive upper deck, equipped with modern glass railings that provide unobstructed views. Enjoy your morning coffee or unwind with evening sunsets in this serene outdoor space. The walkout lower level is perfect for leisure, featuring a spacious family room with a cozy fireplace, a large bedroom, and a full bath. A potential fourth bedroom, currently used as a media room (no window, but potential to install one), are also on this level. Located just a short walk from the Two Eagles golf course, plus, you're moments away from award-winning wineries, beaches, shopping, and more. Welcome to your new home in Sonoma Pines! (id:60329)
RE/MAX Kelowna
7408 Heron Lane
Osoyoos, British Columbia
This STEAL OF A DEAL is an extremely solid well-built home, close to the downtown core (walking distance to the beaches, coffee shops, restaurants and public transit) and has alley access! With a newer Heat Pump (2018) , BRAND NEW hot water tank (2025), and roof and windows both in good shape, the big-ticket items have been taken care of in this cute 2 bedroom, 2 bathroom home. Downstairs features TONS of storage, a cozy rec room, 2-piece bathroom and additional office/non-conforming bedroom. This house features an attached carport, with LOADS of additional parking in the front and back plus room for an RV. Enjoy total privacy in both the front and back yards with mature cedar trees and nicely maintained landscaping with underground irrigation. This home is clean, in good shape and ready for its next owner! Quick possession available! This one won't last long at this price! (id:60329)
RE/MAX Realty Solutions
2281 Hayden Place
Armstrong, British Columbia
Wonderful opportunity for the empty nester or young family just starting out in this 3 bdr 1 bath rancher located in a quite cul-de-sac. Child and pet friendly yard with space to grow your own garden. Walking distant to town or schools. (id:60329)
Royal LePage Downtown Realty
1710 Kosmina Road Unit# 102
Vernon, British Columbia
Imagine stepping into the shoes of a successful business owner in the heart of Vernon, BC. Here lies an incredible opportunity to acquire Probyn Motors, a thriving mechanic business that has been a staple in the community for years. Probyn Motors isn't just any mechanic shop; it's a well-oiled machine. The business boasts a dedicated skilled team made up of 1 diesel tech, 1 front end alignment tech, 2 general techs and 2 efficient front office staff. The shop is fully equipped with all the necessary tools, including 4 state-of-the-art vehicle lifts, ensuring that no job is too big or too small. But what truly sets Probyn Motors apart is its established reputation and secure fleet contracts, guaranteeing a steady stream of business. Included in the sale are 4 service cars. This versatile opportunity comes with flexible purchasing options. You can choose to buy the business for $749,900 and lease the shop area, or you can take it a step further and purchase the business along with one side of the bay for $1,399,900 while leasing or buying the 2nd bay, which can also be sold for $520,000. Probyn Motors is a fully operational business, and to ensure the smooth running of daily operations, viewings are by appointment only after hours. For those serious about this opportunity, an NDA is available upon request. Seize this chance to become the proud owner of a flourishing mechanic business in Vernon, BC. Contact us today to schedule your viewing and take the first step towards making Probyn Motors your own. (id:60329)
Exp Realty (Kelowna)
700 Churchill Avenue
Penticton, British Columbia
INCLUDES A CARRIAGE HOME & Just Steps to Okanagan Lake! This 2,400 sqft custom built home with BONUS 842 sqft Carriage Home is meticulously crafted to meet Step 3 building code standards, boasting cutting edge solar energy & a hydronic radiant in floor heating system. Given the NEW provincial Airbnb regulations, this property is an ideal investment, strategically positioned to serve vacationers while adhering to the ever evolving housing regulations. Experience contemporary luxury in this 3 bd + den / 3 bth beauty! The main floor showcases a chef's kitchen with Cambria Quartz countertops, complemented by Engineered Maple hardwood floors with hydronic in floor heat. A wood burning frpl, vaulted ceiling living area, seamlessly transition through large glass sliders to the outdoor living space. Upstairs, the primary bdrm retreat has an ensuite with a glass shower, walk in closet, & large private deck. An additional bdrm & a full bthrm complete the upper level. With a focus on sustainability, this eco-conscious residence minimizes its carbon footprint & energy usage. Noteworthy is the 842 sqft 1 bdrm carriage home, above the oversized sized double garage on the south side of the rectangle lot. The garage is equipped with wiring for an EV charger. This home was designed with top of the line features. Total sq.ft. calculations are based on the exterior dimensions of the building at each floor level & inc. all interior walls & must be verified by the buyer if deemed important. (id:60329)
Chamberlain Property Group
231 20 Street Ne Unit# 2
Salmon Arm, British Columbia
If you have been looking for that upscale strata development, look no further! This 2800 sqft rancher with walk-out basement will not disappoint! The development, Creekside Estates, will consist of 19 homes, 8 duplex style and 3 stand alone ranchers. The basement homes will be 2830 sqft with extra large double car garages and rancher without basements will be 1415 sqft. The complex is built in a beautiful quiet setting surrounded by loads of green space, a natural creek and pond. We have ranchers with 2 bedrooms, 2 bathrooms or basement homes with 4 bedrooms and 3 bathrooms. Large open concept living, huge gourmet kitchens with massive 12 foot long islands, quartz counters, 10 ft. ceilings, extra large windows, large master bedrooms with 5 piece master bathrooms and walk-in closet. A/C included and fully landscaped. The developer, Uptown Ventures is well known in Salmon Arm for high standards and quality of work! Don't miss out, call today for all the information. Pictures are from a similar home. (id:60329)
Homelife Salmon Arm Realty.com
7246 Dunwaters Road
Kelowna, British Columbia
Welcome to Upper Fintry, a quaint rural setting only 25 minutes to West Kelowna and 45 minutes from Vernon. This 3+1 bedroom, 3 bathroom home has been updated, has basement suite potential with a separate entrance, and is ready for new owners. This property is Huge at .38 acres, fully fenced and gated yard with numerous fruit trees, 2 storage sheds and on a flat lot with 100% usable space. The main floor has a dream kitchen with a Massive eat up Island complete with separate washing station sink. The unbelievable amount of kitchen storage leaves no shortage for all of your gadgets. Propane gas stove and all stainless steel appliances, complete this area. Patio doors, off the kitchen, lead to the huge deck facing the backyard. Completely open concept main living, great for people who enjoy entertaining or having large family gatherings. Large primary bedroom has 3pc ensuite and patio doors leading to the back deck. 2 more good sized bedrooms and the main bath complete this floor. The basement has large front windows that allow for natural light. Kitchen area, large living area, very large den or storage, a beautiful new bathroom with heated tile floors, 2nd laundry hook-up, large shower, dual vanity with roughed in plumbing and roughed in toilet, and a huge bedroom with walk-in closet complete this level. This is a great house with fabulous welcoming neighbours and a fast possession available. Come have a peek! (id:60329)
Oakwyn Realty Okanagan
120 Resolute Road
Kaleden, British Columbia
Private Acreage Retreat Just Minutes from Penticton! Welcome to your peaceful escape in the heart of Twin Lakes — a rare blend of space, comfort, and convenience. Just 15 minutes from Penticton, 4 minutes to Twin Lakes Golf & Country Club, and only 4 minutes to Yellow Lake for year-round fishing and outdoor fun, this 2.475-acre property offers the lifestyle you’ve been dreaming of. The approximately 1,600 sq ft home features soaring vaulted ceilings and an airy, open-concept layout. With 2 spacious bedrooms, including a generous primary suite complete with a luxurious 5-piece ensuite and soaker tub, you'll enjoy both comfort and privacy. The bright kitchen flows into a sun-filled living room with a cozy wood-burning stove — perfect for relaxed, family-friendly living. Step outside onto the large patio and soak in the natural surroundings. Whether you're entertaining guests or enjoying a quiet morning coffee, this space invites indoor-outdoor living at its best. With 200 amp service, the home is well-equipped for modern life. There’s room for animals, equipment, and all your outdoor toys — plus a large powered container shop with water, ideal for a workshop, storage, or your next big hobby project. Easy access to the highway means you're only about 4.5 hours to Vancouver and 1 hour and 15 minutes to Kelowna. If you’ve been searching for privacy, practicality, and proximity to recreation, this is the one. Book your showing today! (id:60329)
Exp Realty
2811 Mountview Drive
Blind Bay, British Columbia
This custom rancher w/full walkout bsmt is located just 2 min from beautiful Shuswap Lake. Offering just shy of 3000sqft, 5 bed, 3 Bath. From the moment you arrive, the tone is set with the massive wall of stacked stone which leads you down a corridor to your covered entryway. The main floor fts wide plank flooring, floor-to-ceiling stacked stone ft wall boasting a linear gas fireplace, a chefs kitch w/ Black SS appliance pckg w/gas range & built in bar fridge in the kitchen island, stone counters, tile backsplash, lrg custom pantry w/built ins, master suite fit for royalty, offers a sep tile soaker tub & seamless glass shower & good sized w/i closet, a large covered patio overlooking your private backyard has NatGas hookup. The bsmt can be configured a few different ways & are awaiting the buyers input for the finishing touches, 1 has a 2-bed in-law suite! Lots of room for the toys, RV hook up, rear access. New home offers 2-5-10 warranty. Call today! (id:60329)
Pathway Executives Realty Inc.
3719 Woodsdale Road Unit# 17
Lake Country, British Columbia
Experience bright, modern living in this 3-bedroom, 4-bathroom townhome with nearly 1,900 sq. ft. of space, unobstructed views from the main level & a private rooftop deck overlooking gorgeous sunsets & peekaboo lake views. Built in 2023, this home is part of a boutique community designed for privacy with minimal shared walls & smart architectural design. The main level features oversized windows, wide-plank wood flooring & an open-concept kitchen with stainless steel appliances, gas range, white upper cabinetry, greenery out the windows & direct access to a patio. Upstairs, the primary suite includes a spa-inspired ensuite with in-floor heating, plus two additional bedrooms & full bath. The lower level offers a versatile family room that opens to a pet-friendly, fenced yard with grass & patio stone—ideal for pets, kids, or outdoor relaxing. The upgraded half bath doubles as a utility room with potential for a pet wash or added storage. The rooftop deck is a true highlight—perfect for entertaining or soaking in the views. Additional features include central air, gas furnace, central vac, double garage with hose bib, upgraded lighting, dimmers & three outdoor spaces. Located directly on the Rail Trail with easy biking around Wood Lake, across from tennis courts & walking distance to Beasley Park, Turtle Bay Pub, the Greek House & Lake Country Farmers Market. A new gas station & Home Hardware are also coming soon. Low-maintenance living in a friendly, well-connected community. (id:60329)
RE/MAX Kelowna - Stone Sisters
593b Baker Street
Nelson, British Columbia
GLACIER CAB COMPANY in BEAUTIFUL NELSON BC!! Excellent business opportunity here with the ONLY TAXI CAB COMPANY in the area. This profitable business has 9 active government approved licenses operating 24 hours per day, 7 days per week. They provide regular taxi services as well as taxi delivery, courier service, long distance taxi and have several local contracts including medical/hospital and postal services. Nelson, British Columbia is among just a handful of small cities in North America that can lay claim to a unique mix….. an unusual abundance of big city cosmopolitan amenities , coupled with a an authentic small town charm. You will feel the funky vibe and authenticity and entrepreneurial spirit following a quick stroll down historic Baker Street, a vibrant main street that is a true adventure in itself. Charming restaurants and coffee shops, amazing arts and culture scene and world class skiing, biking, hiking and golfing. On the shores of Kootenay Lake’s West Arm, centrally located between Vancouver, B.C., Calgary, AB and Spokane, WA, just 30 minutes from the West Kootenay Regional Airport, Nelson has a growing population of 11,800; with Greater Nelson encompassing 18,000 and a trading area near 70,000 the duly-named Heritage City features a heritage downtown and 300-plus restored heritage homes, businesses and churches. This is an amazing opportunity!! (id:60329)
Valhalla Path Realty
1710 Kosmina Road Unit# 101 & 102
Vernon, British Columbia
Imagine stepping into the shoes of a successful business owner in the heart of Vernon, BC. Here lies an incredible opportunity to acquire Probyn Motors, a thriving mechanic business that has been a staple in the community for years. Probyn Motors isn't just any mechanic shop; it's a well-oiled machine. The business boasts a dedicated skilled team made up of 1 diesel tech, 1 front end alignment tech, 2 general techs and 2 efficient front office staff. The shop is fully equipped with all the necessary tools, including 4 state-of-the-art vehicle lifts, ensuring that no job is too big or too small. But what truly sets Probyn Motors apart is its established reputation and secure fleet contracts, guaranteeing a steady stream of business. Included in the sale are 4 service cars. This versatile opportunity comes with flexible purchasing options. You can choose to buy the business for $749,900 and lease the shop area, or you can take it a step further and purchase the business along with one side of the bay for $1,399,900 while leasing or buying the 2nd bay, which can also be sold for $520,000. Probyn Motors is a fully operational business, and to ensure the smooth running of daily operations, viewings are by appointment only after hours. For those serious about this opportunity, an NDA is available upon request. Seize this chance to become the proud owner of a flourishing mechanic business in Vernon, BC. Contact us today to schedule your viewing. (id:60329)
Exp Realty (Kelowna)
4371 Highway 97
Oliver, British Columbia
Originally built in 1930 by a respected local builder for his own family, this home is a rare gem that blends timeless character with thoughtful modern updates. Classic features such as wide baseboards, original moldings, antique light fixtures, refinished oak floors on the main level, and fir flooring upstairs speak to the home’s rich history. The inviting front sun porch adds to its enduring charm. The kitchen has been tastefully updated with a farmhouse sink, gas stove, and modern finishes—offering the best of both function and style. Major upgrades include a newer roof, 200-amp electrical service, and a high-end Trane heat pump (installed in 2019) for efficient year-round comfort. Every enhancement has been done with care to preserve the home’s architectural integrity. Set on a beautifully landscaped and irrigated .43-acre lot, this property offers four bedrooms, bright and spacious living areas, and a generous country-style kitchen perfect for everyday life or entertaining. Located in a great area with AG1 zoning, the property also offers potential for small-scale farm gate sales, making it ideal for those looking to combine charm, comfort, and a bit of country living. This is a truly special home—rich in warmth, character, and ready for its next chapter. (id:60329)
RE/MAX Wine Capital Realty
2777 Mountview Drive
Blind Bay, British Columbia
This luxurious spacious home is your private oasis nestled in the trees. First time on market, this Leach-built home was thoughtfully designed & finished to the highest standards. Located in prestigious Shuswap Lake Estates this 4 bedroom (or 3 beds+Den), 3 bathroom, 2671 sq ft home has been meticulously upgraded & maintained. From the beautiful black soapstone countertops & newer high end stainless steel appliances in the kitchen, to the gorgeous landscaping with night lighting, irrigation & sparkling water feature, to the extra large heated workshop/garage, to the red cedar sauna on the lower level, this home will surprise & surpass. Best of all is the huge screened-in sunroom/deck with two main level entries. Here's where you'llspend your time & relax with a beverage while you survey your private, fully-landscaped backyard & 0.42 acre lot. The large primary bedroom features a walkout to the main level sunroom/deck, a generous walk-in closet, & 5-piece upscale ensuite bath. Entertainers will love the open-concept living/dining/kitchen areas all illuminated with natural light from huge double-glazed windows with 3-M energy-efficient film The spacious rec room on the lower level features a walkout to a concrete covered patio & built-in cabinetry with glass doors to display your finest. Pex plumbing & 45 year roof. HWT replaced in 2017 with high-efficiency model. Furnace & A/C are in fine working order. Watch the 6 min narrated video tour in virtual tour 1 & call today! (id:60329)
RE/MAX Shuswap Realty
1704 Lake Vista Road Lot# 657
West Kelowna, British Columbia
Discover the perfect blend of comfort, style, and Okanagan living in this stunning walk-out rancher located in the prestigious West Harbour lakefront community. With 3 beds and 3 baths, this beautifully designed home offers an effortless lifestyle surrounded by natural beauty and upscale amenities. Step inside and be greeted by gorgeous lake views and rich hardwood flooring flowing throughout both levels, adding warmth and sophistication to the spacious, light-filled interior. The gourmet kitchen is a dream for both everyday living and entertaining, featuring granite countertops, ample cabinetry, and breathtaking lake views that make every meal feel special. The primary bedroom is a luxurious retreat, complete with a spa-inspired ensuite and patio doors leading to the deck, where you can enjoy your morning coffee or evening glass of wine while taking in the stunning lakefront scenery. A power awning on the deck ensures shade and comfort all day long. Downstairs, the walk-out level offers even more living space, all framed by those same picturesque views. The home also includes a private boat slip, giving you instant access to lake life at its finest. As a resident of West Harbour, you’ll enjoy world-class amenities: a pool, hot tub, fitness centre, marina, sandy beach, tennis courts, park, and more—all just steps from your door. With a 99-year prepaid lease and no Property Transfer Tax, GST, or Speculation Tax, this is an exceptional opportunity to own a piece of paradise. (id:60329)
Chamberlain Property Group
940 Glenwood Avenue Unit# 308
Kelowna, British Columbia
Welcome to your dream home in the heart of Kelowna South at Shaughnessy Green! This beautiful, centrally located 2-bedroom, 2-bathroom condo offers a spacious and inviting layout, perfect for families, professionals, or anyone seeking vibrant city living. Both generously sized bedrooms feature walk-in closets, providing ample storage for all your needs. Enjoy the convenience of in-suite laundry and the peace of mind that comes with one secured underground parking stall. Shaughnessy Green welcomes residents of all ages with no age restrictions and allows pets (with restrictions), so your furry friends can feel right at home. Want to socialize? The complex also has a clubhouse which includes a workout room, pool table, and BBQ area! Steps away from top-rated schools, lush parks, the hospital, and fantastic shopping, this prime location ensures everything you need is within reach. Don’t miss your chance to own a slice of Kelowna’s finest—schedule a viewing today and fall in love with Shaughnessy Green! (id:60329)
Coldwell Banker Horizon Realty
Swansea Road Lot# 1 & 3
Invermere, British Columbia
Two properties, one incredible package! Zoned SH-1 (Small Holdings, not in ALR), this unique offering presents a fantastic development opportunity or the perfect setup for those seeking a residential property with integrated business potential. Don't miss out on this versatile investment! Discover an incredible 4.79-acre, two-property combined package with SH-1 zoning, offering unparalleled access and exposure to both Highway 93/95 and Swansea Road. This prime location blends wonderful open exposures with a serene rural setting, all less than a minute from the renowned Copper Point ""Point & Ridge"" Golf Course, minutes away from the Invermere crossroads and Windermere Lake. (id:60329)
RE/MAX Invermere
2210 Columbia Avenue Unit# 5
Castlegar, British Columbia
Come and see #5 at Stellar Place. This home is located in a 55+ complex and offers the kind of comfort and convenience that today’s mature buyer is looking for. Thoughtfully laid out with two spacious bedrooms and two full bathrooms, this home features generously sized rooms, central air conditioning for year-round comfort, and a cozy gas fireplace that’s perfect for relaxing evenings. Being an end unit means there is a large bay window in the dining area that fills the space with natural light, while the private, covered back patio offers a quiet spot to enjoy your morning coffee. The plumbing updates and a built-in vacuum system add both peace of mind and everyday ease. If you’re looking for low-maintenance living without compromising on space or style, this well-maintained home with a double carport is a must-see. Call your REALTOR(R) today to book a private showing. (id:60329)
Century 21 Assurance Realty Ltd.
10124 10 Street
Dawson Creek, British Columbia
Central Location next to the Mile Zero Post; The old BMO location is available for lease, 5280 SqFt, great location for your offices or retail venture, leasable area currently has plenty of open space, offices, lunch room and his/her bathrooms. The building has been updated, upgraded and changed as needed. Call for more info. (id:60329)
RE/MAX Dawson Creek Realty
507 Strathcona Terrace
Kamloops, British Columbia
Amazing West End location with river views. This 3 bedroom 3 bath home is looking for a new family. The main floor features the kitchen, powder room, dining room and the living room with a fireplace and great views. Upstairs boasts a full bath and 3 bedrooms with the primary bedroom having a 3 piece ensuite. Downstairs has the laundry/storage area as well as a rec-room. Furnace and A/C have been upgraded. The large yard has underground sprinklers and alley access. Quick possession is possible. (id:60329)
Royal LePage Westwin Realty
