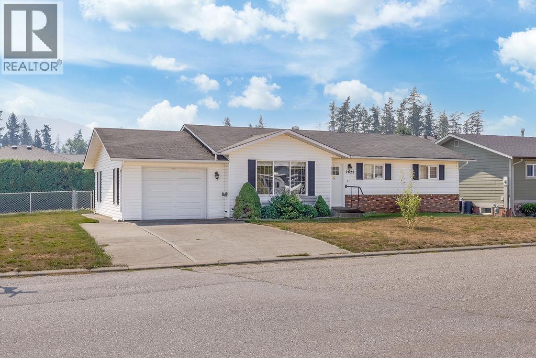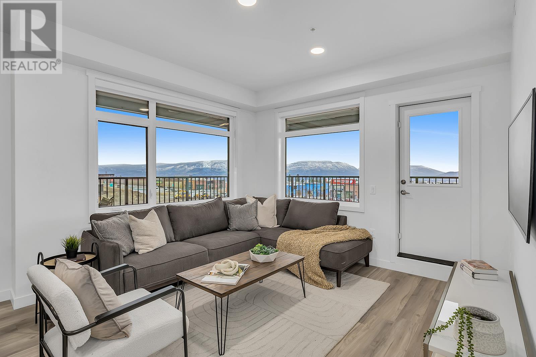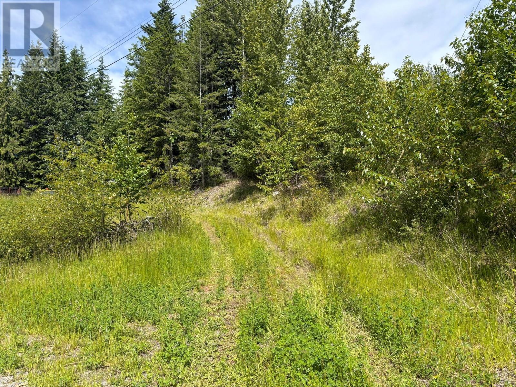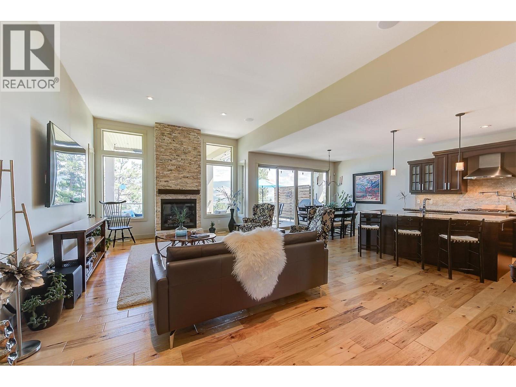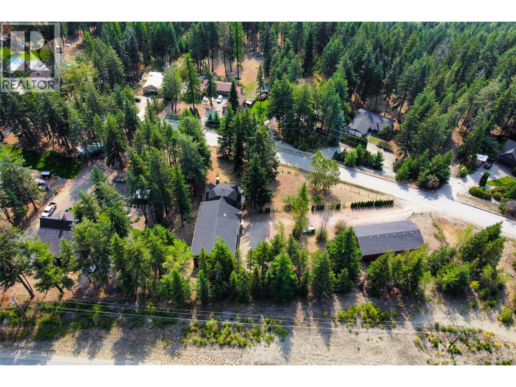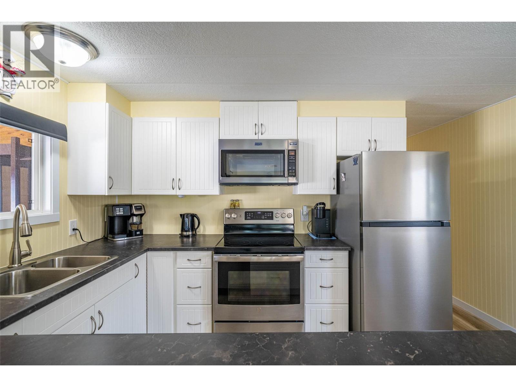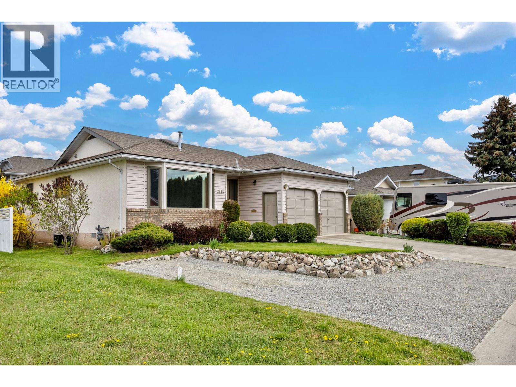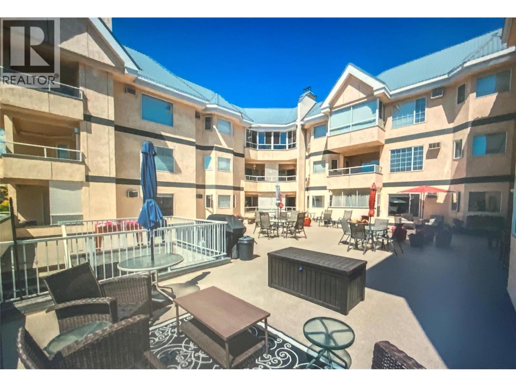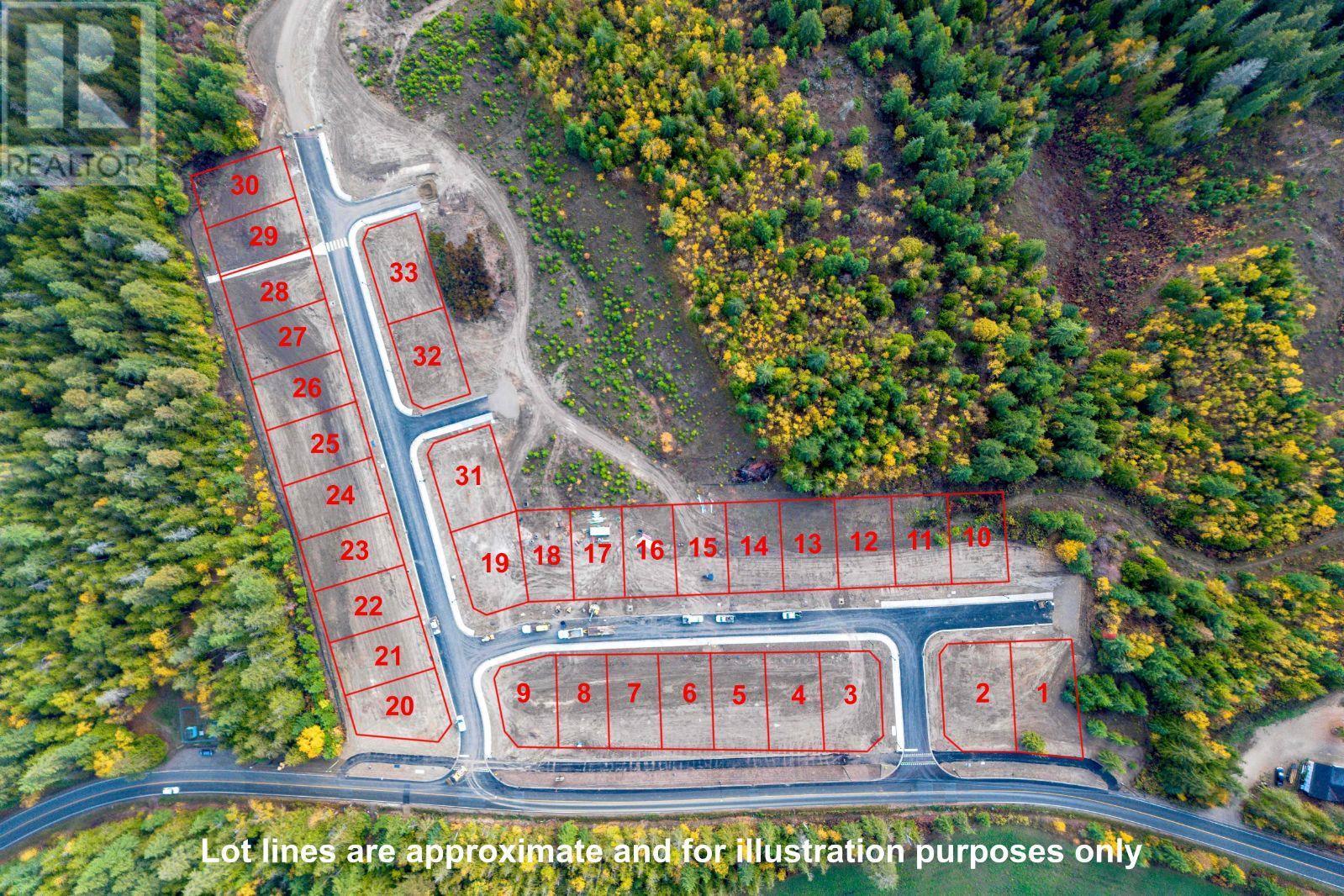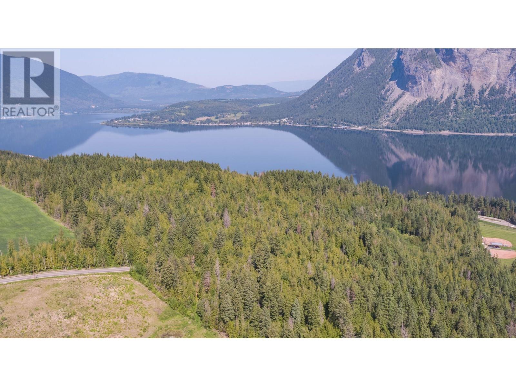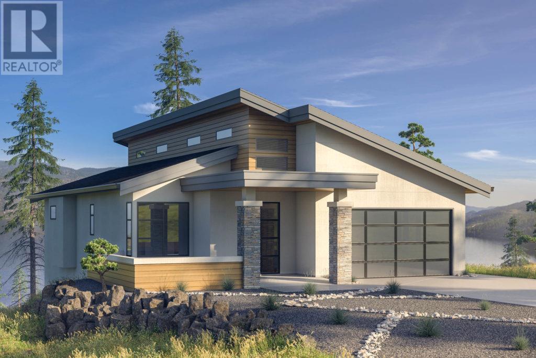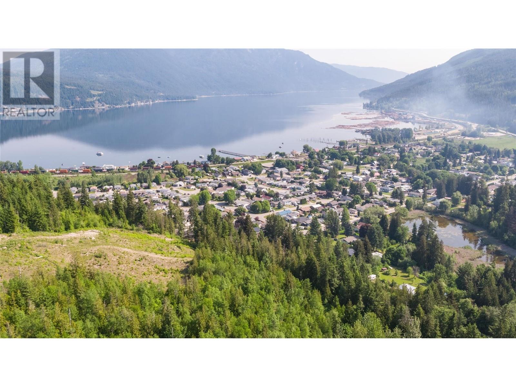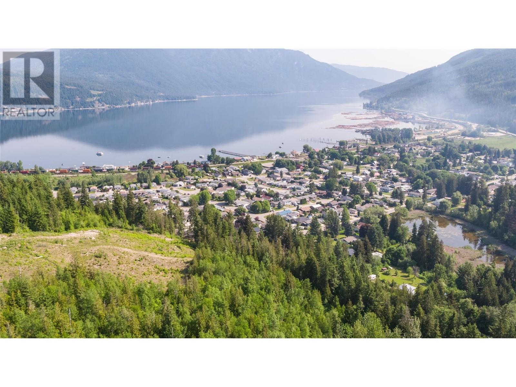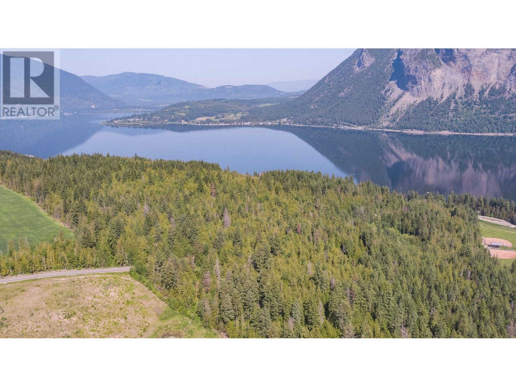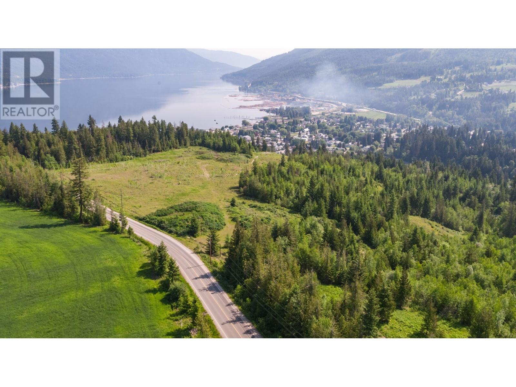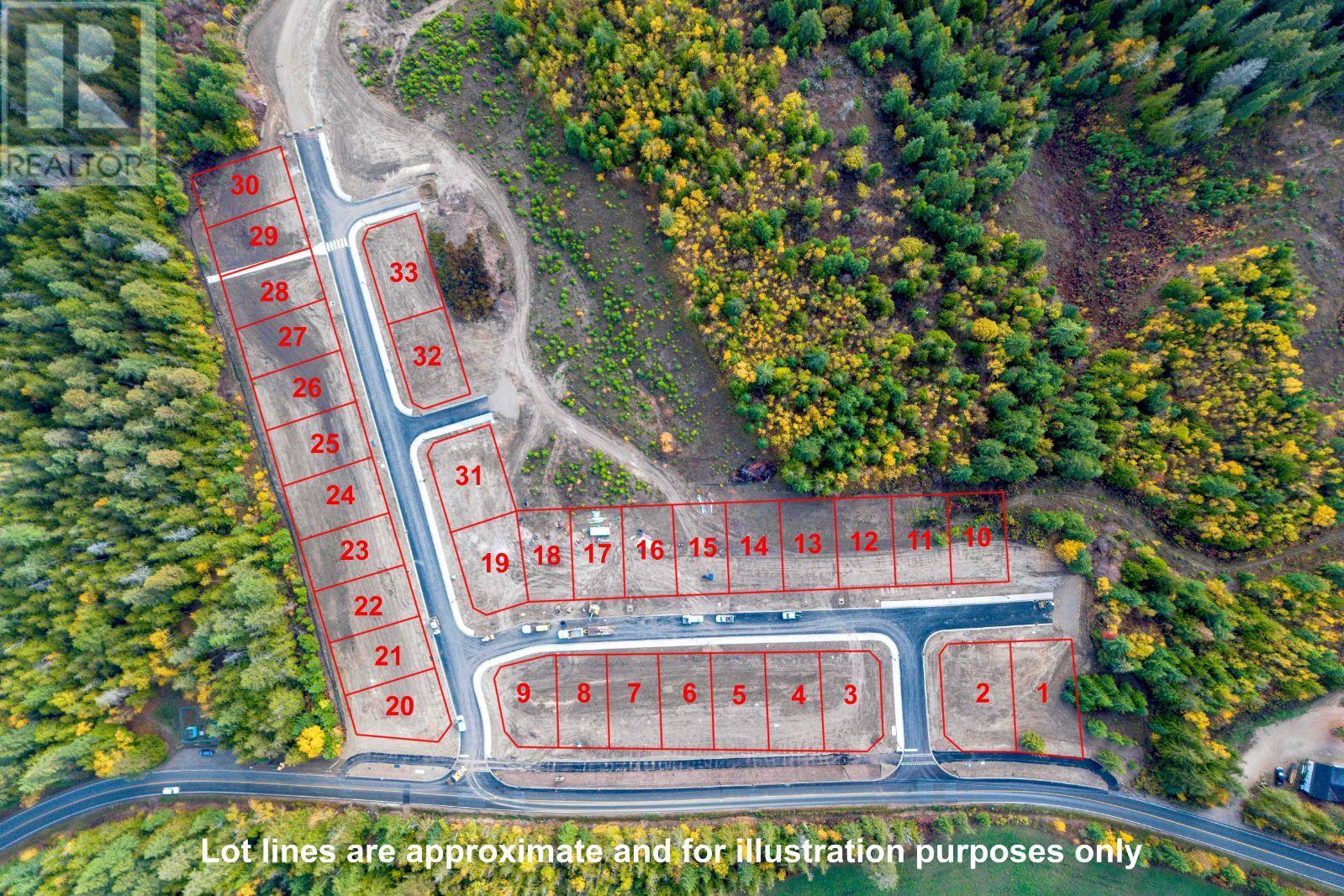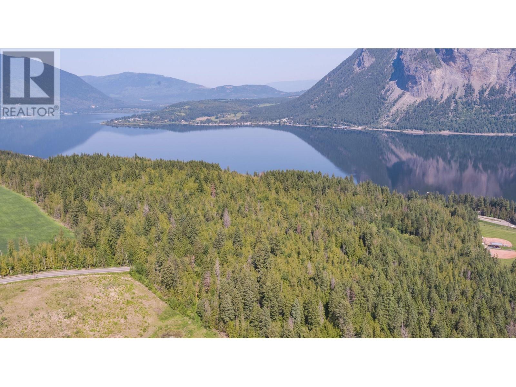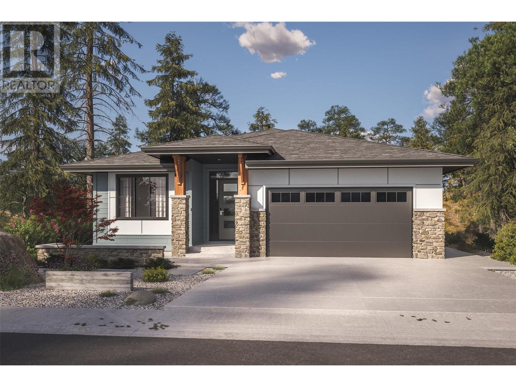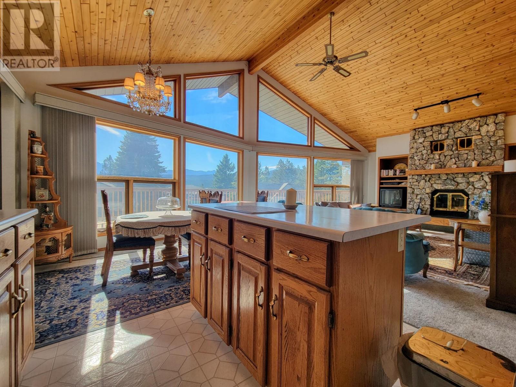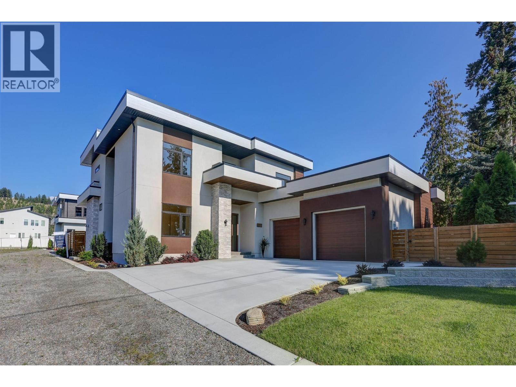2625 Catherine Crescent
Armstrong, British Columbia
Cute as a button 3 bedroom, 2 bath rancher with a full unfinished basement in the heart of Armstrong and priced to sell! Fantastic corner lot in an amazing neighbourhood with a fenced back yard and cute little garden plot. 3 bedrooms on the main floor a full 4pc bath and 3pc ensuite off the primary bedroom, all freshly painted. Solid oak kitchen cabinet doors and loads of natural light on the main floor, hand scraped hardwood flooring in the living room, vinyl plank tiles in the dining room, huge unfinished basement with so many possibilities. This is an excellent, turn key, move in ready home and ready for quick possession. (id:60329)
RE/MAX Armstrong
1057 Frost Road Unit# 201
Kelowna, British Columbia
**Ascent-Exclusive 2.99% MORTGAGE RATE Incentive On Now** (conditions apply). Brand New, Move-In-Ready at Ascent - Kelowna's best-selling, best-value condo community, with more space to live. This second-floor PINOT is BRAND NEW & MOVE-IN-READY, spacious and bright 3-bedroom 2 bathroom corner condo. The huge extended balcony in #201 is perfect for relaxing or dining outdoors. The primary bedroom and ensuite are spacious, and the additional two bedrooms and second bathroom are tucked away down a hall for privacy. Plus, the large laundry room doubles as extra storage. Living at Ascent means enjoying access to the Ascent Community Building, complete with a gym, games area, kitchen, and more. Located in the Upper Mission, Ascent is just steps from Mission Village at The Ponds, with public transit, hiking and biking trails, wineries, and beaches all just minutes away. Built by Highstreet, this Carbon-Free Home comes with double warranty, meets the highest BC Energy Step Code standards, and features built-in leak detection for added peace of mind. *Eligible for Property Transfer Tax Exemption* (save up to approx. $11,998 on this home). *Plus new gov’t GST Rebate for first time home buyers (save up to approx. $34,995 on this home)* (*conditions apply). Join Us For The New Home Buyer Event on Oct. 1 at 6pm. Brand New Presentation Centre & Showhomes Open at 105-1111 Frost Rd. Showhome Open This Week Sat & Sun 12-3pm or by appointment. (id:60329)
RE/MAX Kelowna
Lot 124 Fraser Road
Anglemont, British Columbia
Seize the opportunity to own this premium corner lot located at Fraser Road and Fortune Drive in beautiful Anglemont. This gently sloping, cleared lot already features a driveway—making it one step closer to your future dream home or getaway. Whether you’re ready to build now or prefer to invest for the future, there’s no time commitment to build, offering you flexibility and peace of mind. Surrounded by the natural beauty of the North Shuswap region, this lot is ideally positioned close to Anglemont Marina, the North Shuswap Golf Course, and the pristine shores of Shuswap Lake. Don’t miss your chance to secure a well-located piece of paradise (id:60329)
Century 21 Lakeside Realty Ltd.
1057 Frost Road Unit# 202
Kelowna, British Columbia
**Ascent-Exclusive 2.99% MORTGAGE RATE Incentive On Now** (conditions apply). Ascent - Brand New, Move-In-Ready Condos in Kelowna's Upper Mission. Discover Kelowna's best-selling, best-value condos where size matters, and you get more of it. #202 is a Contemporary and Stylish Merlot plan, and features an open floorplan, quartz countertops and stainless steel appliances, plus 2 Parking spots. 2 Bedrooms are located on opposite sides of the living area, providing excellent privacy. The foyer is spacious with a nook suitable for a desk. Enjoy the outdoors with a nice-sized balcony off the living room. Size Matters and Ascent offers more. This 2-bedroom condo is approx 1,010 sqft. Plus, living at Alpha at Ascent means access to the Ascent Community Building, featuring a gym, games area, kitchen, patio, and more. Located in Upper Mission, you’re just steps from Mission Village at The Ponds where you'll enjoy Save On Foods, Shopper's Drug Mart, a Starbucks and various other services and businesses. Built by Highstreet, this Carbon-Free Home is eligible for PTT-exemption*, and comes with double warranty. *Eligible for Property Transfer Tax Exemption* (save up to approx. $9,698 on this home). *Plus new gov’t GST Rebate for first time home buyers (save up to approx. $29,245 on this home)* (*conditions apply). Photos are of a similar home; some features may vary. Join Us For The New Home Buyer Event on Oct. 1 at 6pm. Showhome Open This Week Sat & Sun 12-3pm or by appointment. (id:60329)
RE/MAX Kelowna
2191 Salerno Court
Kelowna, British Columbia
Welcome to The Ridge at Quail, one of Kelowna’s most sought-after golf course communities. This contemporary walkout rancher is perched above the 12th fairway and offers privacy, luxury and fabulous views. Expansive windows and double sliding doors allow a seamless connection to the outdoors. The half covered, half open upper deck, features Bose outdoor speakers, a tv and a gas hookup making it perfect for effortless entertaining. The main level boasts high ceilings, engineered hickory hardwood floors and thoughtful lighting throughout, with in-ceiling speakers in the living room, primary bdrm, ensuite, and lower-level bonus room. The kitchen is equipped with a gas/electric combo range. All 3 bathrooms have heated, programmable tile floors. The primary ensuite features a beautiful tile and glass walk-in shower. The lower-level walkout has abundant natural light, highlighted by picture windows and a sliding patio door that opens onto a covered deck. The lower level is ideal as a private retreat for guests with 2 additional bdrms, a full bathroom and a spacious bonus/family room. The oversized double garage accommodates 4 vehicles with room for up to 6 cars on the aggregate driveway. A full irrigation system and remote HVAC control round out the smart, efficient features of this home. Only minutes from the Kelowna Int'l Airport, UBCO and easy access to Lake Country or downtown! This is an ideal retreat for those seeking luxury living with a low-maintenance lifestyle! (id:60329)
Coldwell Banker Executives Realty
2217 Turnberry Place
Kamloops, British Columbia
Located on a quiet cul-de-sac in Aberdeen, this well-maintained home offers excellent versatility for both families and investors. The main floor features three bedrooms, two bathrooms, a bright living and dining area with vaulted ceiling and large windows, and a spacious kitchen with a center island, stainless steel appliances and breakfast nook. From the kitchen, step out onto a generous sized deck that overlooks the private backyard. The lower level includes a self-contained one-bedroom suite with its own entrance, covered patio, full kitchen, and separate laundry. Ideal as a rental or in-law suite, this space adds valuable flexibility. Additional features include fresh paint, updated flooring, and an abundance of natural light throughout. Conveniently located, the property is just steps from schools, parks, walking trails, shopping, transit, and recreation. (id:60329)
Century 21 Assurance Realty Ltd.
7604 Falcon Ridge Crescent
Kelowna, British Columbia
Beautiful 1-Acre Duplex Home in Joe Rich Discover this charming duplex-style home nestled on a spacious 1-acre fully fenced property in the community of Joe Rich. This property offers a perfect blend of comfort, functionality, and outdoor space, just minutes from amenities and outdoor adventures. The main residence features a recent addition (UNFINISHED) with a large kitchen, a primary bedroom with a luxurious 5-piece ensuite, and a cozy propane fireplace. The original home boasts two bedrooms, a loft, and a WETT-inspected wood fireplace, adding character and warmth to the space. Outdoor enthusiasts will appreciate the substantial 3-bay detached shop (30x60) equipped with power, water, a bathroom, and 14-foot ceilings—ideal for workshops or storage. Additionally, a newly attached 3-bay garage (50x35) with 10-foot ceilings provides ample parking and space for your projects and toys. Located just 10 minutes from the nearest grocery store and only 45 minutes to Big White Ski Resort, this property combines rural tranquility with convenient access to amenities and recreation. Don’t miss this fantastic opportunity to own a versatile home with incredible outdoor and workshop space. (id:60329)
Royal LePage Kelowna
3350 10 Avenue Ne Unit# 116
Salmon Arm, British Columbia
Nicely updated 2 bedroom, 1 bathroom manufactured home in Evergreen MHP, offering 784 sq ft of bright and efficient living space. Built in 1981 and thoughtfully renovated, this home features a brand-new kitchen and bathroom, stainless steel appliances, fresh vinyl plank flooring, bead board paneling, updated window coverings, and a newer roof and skirting for peace of mind. The open layout maximizes the square footage, while the large covered deck provides a welcoming outdoor space and is wheelchair accessible. Added value comes with 2 storage sheds and a wired shop, perfect for hobbies or extra storage. Conveniently located close to schools, shopping, recreation, parks, Okanagan College, and transit, this home is ideal for downsizers, first-time buyers, or anyone seeking affordable living with modern updates. Move-in ready and set in a well-established park, this property offers comfort, value, and easy access to all the amenities Salmon Arm has to offer. (id:60329)
Royal LePage Downtown Realty
3445 Barberry Street
Kelowna, British Columbia
Best priced rancher w/basement in Lower Mission neighbourhood for under $850K! This property offers ample parking out front, including a 2-car garage and a newly landscaped front yard with underground sprinklers. Inside, you'll find brand new vinyl laminate flooring and baseboards throughout the main floor. The bright living room features a bay window that lets in plenty of afternoon sunlight. Entertaining is a breeze with in the spacious dining room, perfect for family gatherings. The kitchen provides ample space for preparing all your family's meals and future upgrades like an island. Adjacent is a cozy family room with sliding glass doors leading to a covered deck, ideal for morning coffees, afternoon drinks, and BBQs. The main bathroom has been fully updated with new tile, shower, vanity, and fixtures. The primary bedroom comfortably fits a king-sized bed, with a great sized walk-in closet and ensuite. The second bedroom is also generously sized and completes the main floor. Downstairs features a laundry area, a non-conforming bedroom, two large storage spaces, a 2-piece bathroom, and backyard access. The private backyard includes a garden with fruit trees and a new shed. Additional highlights include RV or boat parking out front, air conditioning, and walking distance to all schools (elementary, middle and high), shopping, and parks. Don't miss out—schedule a showing today! (id:60329)
RE/MAX Kelowna
374 Winnipeg Street Unit# 307
Penticton, British Columbia
Third floor north facing large 2 bedroom, 2 bathroom condo at the Chancellor is ready for its new owners. Conveniently located close to Okanagan Lake, shopping, restaurants, dinning and the very popular Farmer’s market. The spacious 1223 SF floor plan offers a large dining/living room combination area, featuring easy access to the glassed in sundeck. The master bedroom is a good size and has a walk through closet leading to the 4 piece en-suite. The 2nd bedroom can accommodate your long awaited visitors and family. The in-suite laundry room has plenty of space for more storage. This is a very well managed 100% owner occupied 55+ building. The building grounds are manicured. Looking for social gatherings? Wednesday mornings in the social room located on the main floor is where tea and coffee meetings happen and on Thursday afternoon weather permitting, the gorgeous patio on the second floor is the place to be and mingle with your neighbors. Well appointed with patio furniture, umbrellas, a BBQ and tons of flowers (you can even help yourself to the herb garden). The complex offers secured covered parking, your own storage space and a shared workshop very well equipped with tools. (id:60329)
2 Percent Realty Interior Inc.
6810 Park Hill Road Road Ne Unit# Pl5
Salmon Arm, British Columbia
Build your dream home in Park Hill Estates! LOT 5 Amazing opportunity in one on of Salmon Arm’s newest subdivisions. With one of the fastest growing communities in BC. Located in a prime location & just a short walk to the only public beach in Salmon Arm. These Freehold Proposed lots are zoned R1. Each lot varies in size and is nicely appointed with amazing views. Non-Stratified property in a desirable area with many lots bordering the Shuswap golf course or city park & four-season trails. There is an abundance of recreation opportunities, which the Shuswap is known for. There is also a public boat launch and full-service marina within a few minutes. A baseball diamond and tons of potential in the vastly growing area of Canoe. Shopping, restaurants & amenities are within a convenient 10-minute drive. Get in on this exciting opportunity! (id:60329)
Coldwell Banker Executives Realty
Team 3000 Realty Ltd.
6810 Park Hill Road Road Ne Unit# Pl7
Salmon Arm, British Columbia
Build your dream home in Park Hill Estates! LOT 7 Amazing opportunity in one on of Salmon Arm’s newest subdivisions. With one of the fastest growing communities in BC. Located in a prime location & just a short walk to the only public beach in Salmon Arm. These Freehold Proposed lots are zoned R1. Each lot varies in size and is nicely appointed with amazing views. Non-Stratified property in a desirable area with many lots bordering the Shuswap golf course or city park & four-season trails. There is an abundance of recreation opportunities, which the Shuswap is known for. There is also a public boat launch and full-service marina within a few minutes. A baseball diamond and tons of potential in the vastly growing area of Canoe. Shopping, restaurants & amenities are within a convenient 10-minute drive. Get in on this exciting opportunity! (id:60329)
Coldwell Banker Executives Realty
Team 3000 Realty Ltd.
6810 Park Hill #pl 3 Road Ne Lot# Pl 3
Salmon Arm, British Columbia
Build your dream home in Park Hill Estates! LOT 3 - Amazing opportunity in one of Salmon Arm’s newest subdivisions, located in one of the fastest-growing communities in BC. This prime location is just a short walk to the only public beach in Salmon Arm. These freehold proposed lots are zoned R1 and each lot varies in size, offering amazing views. This non-stratified property is situated in a desirable area with many lots bordering the Shuswap golf course, and four-season trails. The Shuswap is renowned for its abundance of recreational opportunities. Additionally, there is a public boat launch and full-service marina within minutes, as well as a baseball diamond and great potential in the rapidly expanding Canoe area. Shopping, restaurants, and amenities are conveniently located within a 10-minute drive. This is an exciting opportunity to get in on the first phase, with GST applicable and a design plan available upon request. Will adjust addresses once registered with the city. (id:60329)
Coldwell Banker Executives Realty
Team 3000 Realty Ltd.
6901 42 Street Ne Lot# 9
Salmon Arm, British Columbia
Build your dream home in Park Hill Estates! LOT 9 - Amazing opportunity in one of Salmon Arm’s newest subdivisions, located in one of the fastest-growing communities in BC. This prime location is just a short walk to the only public beach in Salmon Arm. These freehold proposed lots are zoned R1 and each lot varies in size, offering amazing views. This non-stratified property is situated in a desirable area with many lots bordering the Shuswap golf course, city park, and four-season trails. The Shuswap is renowned for its abundance of recreational opportunities. Additionally, there is a public boat launch and full-service marina within minutes, as well as a baseball diamond and great potential in the rapidly expanding Canoe area. Shopping, restaurants, and amenities are conveniently located within a 10-minute drive. This is an exciting opportunity to get in on the first phase, with GST applicable and a building scheme that will be enforced upon sale. (id:60329)
Coldwell Banker Executives Realty
Team 3000 Realty Ltd.
6750 42 Street Ne Lot# 11
Salmon Arm, British Columbia
Build your dream home in Park Hill Estates! LOT 11 - Amazing opportunity in one of Salmon Arm’s newest subdivisions, located in one of the fastest-growing communities in BC. This prime location is just a short walk to the only public beach in Salmon Arm. These freehold proposed lots are zoned R1 and each lot varies in size, offering amazing views. This non-stratified property is situated in a desirable area with many lots bordering the Shuswap golf course, city park, and four-season trails. The Shuswap is renowned for its abundance of recreational opportunities. Additionally, there is a public boat launch and full-service marina within minutes, as well as a baseball diamond and great potential in the rapidly expanding Canoe area. Shopping, restaurants, and amenities are conveniently located within a 10-minute drive. This is an exciting opportunity to get in on the first phase, with GST applicable and a design guideline that will be required upon sale. (id:60329)
Coldwell Banker Executives Realty
Team 3000 Realty Ltd.
6740 42 Street Lot# 10
Salmon Arm, British Columbia
Build your dream home in Park Hill Estates! LOT 10 - Amazing opportunity in one of Salmon Arm’s newest subdivisions, located in one of the fastest-growing communities in BC. This prime location is just a short walk to the only public beach in Salmon Arm. These freehold proposed lots are zoned R1 and each lot varies in size, offering amazing views. This non-stratified property is situated in a desirable area with many lots bordering the Shuswap golf course, city park, and four-season trails. The Shuswap is renowned for its abundance of recreational opportunities. Additionally, there is a public boat launch and full-service marina within minutes, as well as a baseball diamond and great potential in the rapidly expanding Canoe area. Shopping, restaurants, and amenities are conveniently located within a 10-minute drive. This is an exciting opportunity to get in on the first phase, with GST applicable and a design guideline that will be required upon sale. (id:60329)
Coldwell Banker Executives Realty
Team 3000 Realty Ltd.
6820 42 Street Ne Lot# 14
Salmon Arm, British Columbia
Build your dream home in Park Hill Estates! LOT 14 - Amazing opportunity in one of Salmon Arm’s newest subdivisions, located in one of the fastest-growing communities in BC. This prime location is just a short walk to the only public beach in Salmon Arm. These freehold proposed lots are zoned R1 and each lot varies in size, offering amazing views. This non-stratified property is situated in a desirable area with many lots bordering the Shuswap golf course, city park, and four-season trails. The Shuswap is renowned for its abundance of recreational opportunities. Additionally, there is a public boat launch and full-service marina within minutes, as well as a baseball diamond and great potential in the rapidly expanding Canoe area. Shopping, restaurants, and amenities are conveniently located within a 10-minute drive. This is an exciting opportunity to get in on the first phase, with GST applicable and a design guideline that will be required upon sale. (id:60329)
Coldwell Banker Executives Realty
Team 3000 Realty Ltd.
6800 42 Street Ne Lot# 12
Salmon Arm, British Columbia
Build your dream home in Park Hill Estates! LOT 12 - Amazing opportunity in one of Salmon Arm’s newest subdivisions, located in one of the fastest-growing communities in BC. This prime location is just a short walk to the only public beach in Salmon Arm. These freehold proposed lots are zoned R1 and each lot varies in size, offering amazing views. This non-stratified property is situated in a desirable area with many lots bordering the Shuswap golf course, city park, and four-season trails. The Shuswap is renowned for its abundance of recreational opportunities. Additionally, there is a public boat launch and full-service marina within minutes, as well as a baseball diamond and great potential in the rapidly expanding Canoe area. Shopping, restaurants, and amenities are conveniently located within a 10-minute drive. This is an exciting opportunity to get in on the first phase, with GST applicable and a design guideline that will be required upon sale. (id:60329)
Coldwell Banker Executives Realty
Team 3000 Realty Ltd.
6810 42 Street Ne Lot# 13
Salmon Arm, British Columbia
Build your dream home in Park Hill Estates! LOT 13 - Amazing opportunity in one of Salmon Arm’s newest subdivisions, located in one of the fastest-growing communities in BC. This prime location is just a short walk to the only public beach in Salmon Arm. These freehold proposed lots are zoned R1 and each lot varies in size, offering amazing views. This non-stratified property is situated in a desirable area with many lots bordering the Shuswap golf course, city park, and four-season trails. The Shuswap is renowned for its abundance of recreational opportunities. Additionally, there is a public boat launch and full-service marina within minutes, as well as a baseball diamond and great potential in the rapidly expanding Canoe area. Shopping, restaurants, and amenities are conveniently located within a 10-minute drive. This is an exciting opportunity to get in on the first phase, with GST applicable and a design guideline that will be required upon sale. (id:60329)
Coldwell Banker Executives Realty
Team 3000 Realty Ltd.
6830 42 Street Ne Lot# 15
Salmon Arm, British Columbia
Build your dream home in Park Hill Estates! LOT 15 - Amazing opportunity in one of Salmon Arm’s newest subdivisions, located in one of the fastest-growing communities in BC. This prime location is just a short walk to the only public beach in Salmon Arm. These freehold proposed lots are zoned R1 and each lot varies in size, offering amazing views. This non-stratified property is situated in a desirable area with many lots bordering the Shuswap golf course, city park, and four-season trails. The Shuswap is renowned for its abundance of recreational opportunities. Additionally, there is a public boat launch and full-service marina within minutes, as well as a baseball diamond and great potential in the rapidly expanding Canoe area. Shopping, restaurants, and amenities are conveniently located within a 10-minute drive. This is an exciting opportunity to get in on the first phase, with GST applicable and a design guideline that will be required upon sale. (id:60329)
Coldwell Banker Executives Realty
Team 3000 Realty Ltd.
6951 42 Street Ne Lot# 8
Salmon Arm, British Columbia
Build your dream home in Park Hill Estates! LOT 8 - Amazing opportunity in one of Salmon Arm’s newest subdivisions, located in one of the fastest-growing communities in BC. This prime location is just a short walk to the only public beach in Salmon Arm. These freehold proposed lots are zoned R1 and each lot varies in size, offering amazing views. This non-stratified property is situated in a desirable area with many lots bordering the Shuswap golf course, city park, and four-season trails. The Shuswap is renowned for its abundance of recreational opportunities. Additionally, there is a public boat launch and full-service marina within minutes, as well as a baseball diamond and great potential in the rapidly expanding Canoe area. Shopping, restaurants, and amenities are conveniently located within a 10-minute drive. This is an exciting opportunity to get in on the first phase, with GST applicable and a design guideline that will be required upon sale. (id:60329)
Coldwell Banker Executives Realty
Team 3000 Realty Ltd.
7326 Glacier Drive
Radium Hot Springs, British Columbia
Great views, great layout, and classic cabin vibes! Welcome to 7326 Glacier Drive located on a mature and quiet dead-end street within a gated residential subdivision on the quiet north end of Radium. The home features a gorgeous vaulted ceiling and open kitchen/dining/living area and cozy fireplace. The recently replaced west facing deck is massive and perfect for soaking in the sun. The attached garage and storage room offers lots of space for the toys! The home has been very lightly used, and the main floor has a nice layout and flow and features three bedrooms, including a master with ensuite and a larger full bath with soaker tub. The walkout basement has been roughed in for two more bedrooms and bath and is bright and open with good ceiling height. There is a newer heat pump to keep you toasty warm and nice and cool, depending on the season. The home is very liveable and useable as is, but with upgrades to flooring and few cosmetic tweaks it could be stunning. Perfect as a cabin in the Rockies, or a full time home - great value compared to what else is available, don't hesitate on this quality offering! (id:60329)
Mountain Town Properties Ltd.
4619 Fordham Road
Kelowna, British Columbia
Experience refined living in this brand-new 7 bedroom, 5 bath residence in one of Lower Mission’s most desirable neighborhoods. Thoughtfully designed with high-end finishes and a 2 bedroom, 1 bath legal suite, this home offers versatility, sophistication, and timeless style. The main level welcomes you with engineered hardwood, a private office, open-concept living with 12-ft ceilings, and a statement fireplace wall. The chef-inspired kitchen features custom Pedini Italian cabinetry, two Frigidaire wall ovens, a spacious island, quartz counters, and a fully equipped butler’s pantry. Upstairs, the primary suite is a serene retreat with a 5-piece spa-inspired ensuite, walk-in wardrobe, and designer lighting. Two additional bedrooms, a stylish bath, laundry room, and a bright flex room complete the level. There is a convenient study/alcove area on the upper landing ideal for a built-in study desk. The lower level includes a guest bedroom and bath plus a self-contained suite with private entrance off of a sunken patio and bbq area. Enjoy indoor-outdoor living with a partially covered patio and landscaped, fully fenced yard. The double garage includes EV charging and a man door for added access. Minutes from beaches, schools, wineries, and urban amenities, this is exceptional Kelowna living. (id:60329)
Unison Jane Hoffman Realty
300 Drysdale Boulevard Unit# 16
Kelowna, British Columbia
OPEN HOUSE 10-12PM - Sunday, Sept 14, 2025. Tucked into a quiet, family-friendly pocket, this 3-bed, 3-bath modern home checks all the right boxes for first-time buyers, students, and growing families alike. With 1,543 sqft of bright, functional space and an open-concept main floor, this home delivers a thoughtful layout made for real life (and the occasional pizza night on the couch). The home has more storage then you will know what to do with in the house but then even more in your double tandem garage. Enjoy the perks of a low-maintenance lifestyle thanks to low strata fees as well a professionally landscaped exterior - no yard work. Nestled in a secluded yet central location, you’re close to it all without the hustle and bustle. Within minutes your close to 2 shopping centres that has everything you need from food, groceries, pharmacy and more.The location is ideal for students as your within walking distance to Watson Elementary, Knox Middle School and it's only a 10 minute drive to UBCO as well as public transit nearby. The great outdoors from hiking trails, parks, Knox Mountain and the beach are all within a quick drive as well. Modern and move-in ready—this home is ready to support your next chapter with immediate possession. Come see why smart buyers are jumping at this opportunity. (id:60329)
Vantage West Realty Inc.
