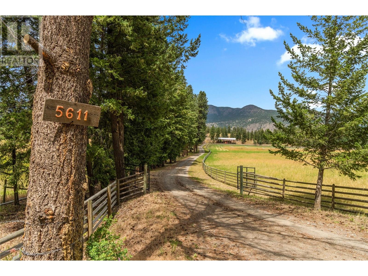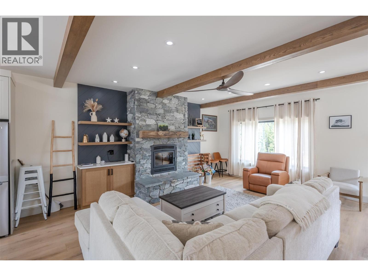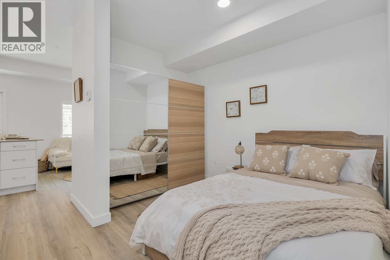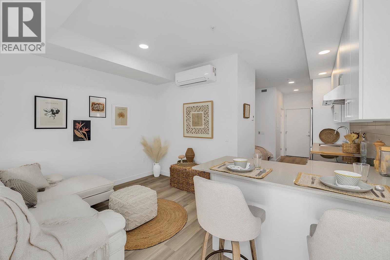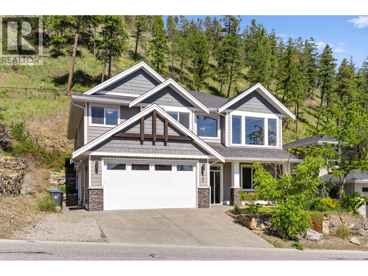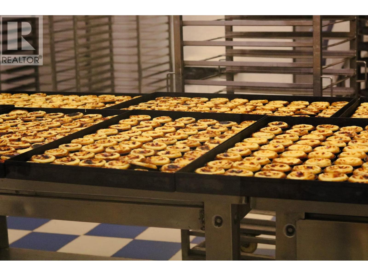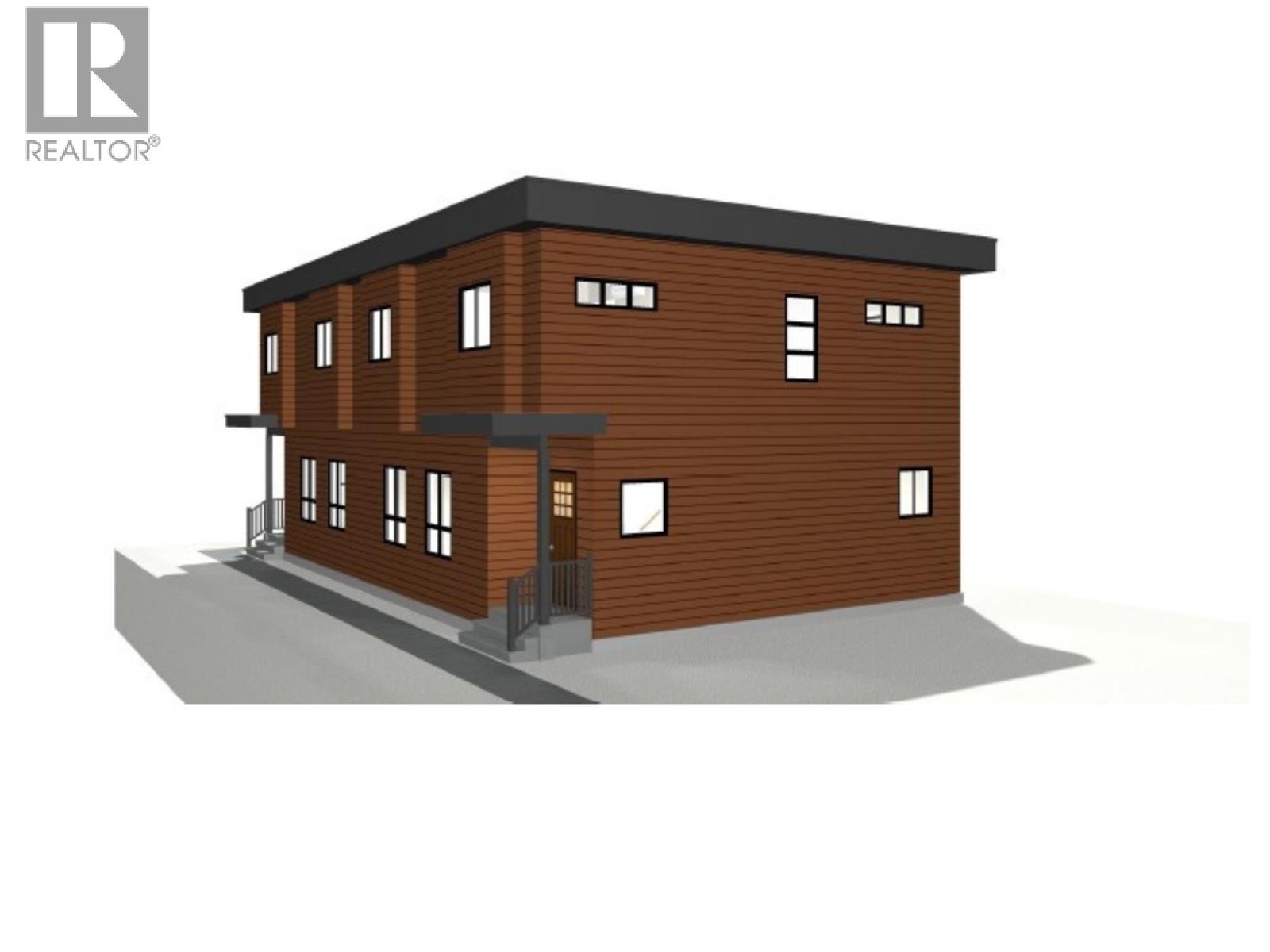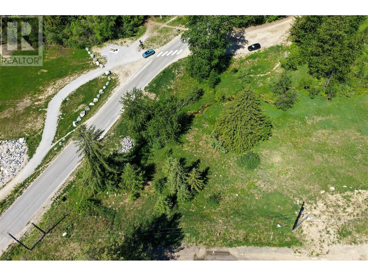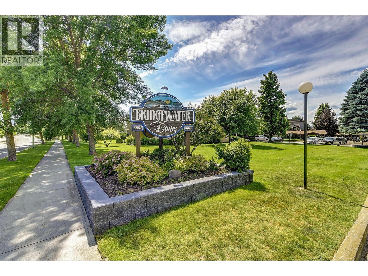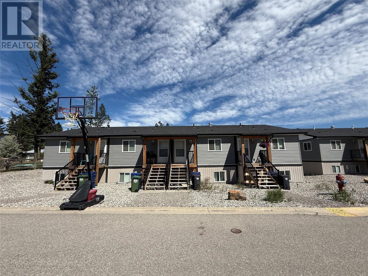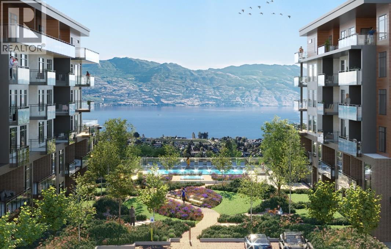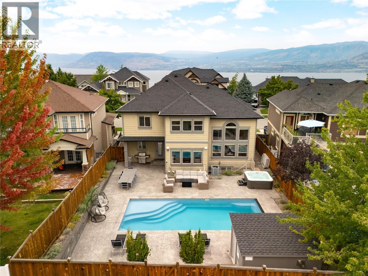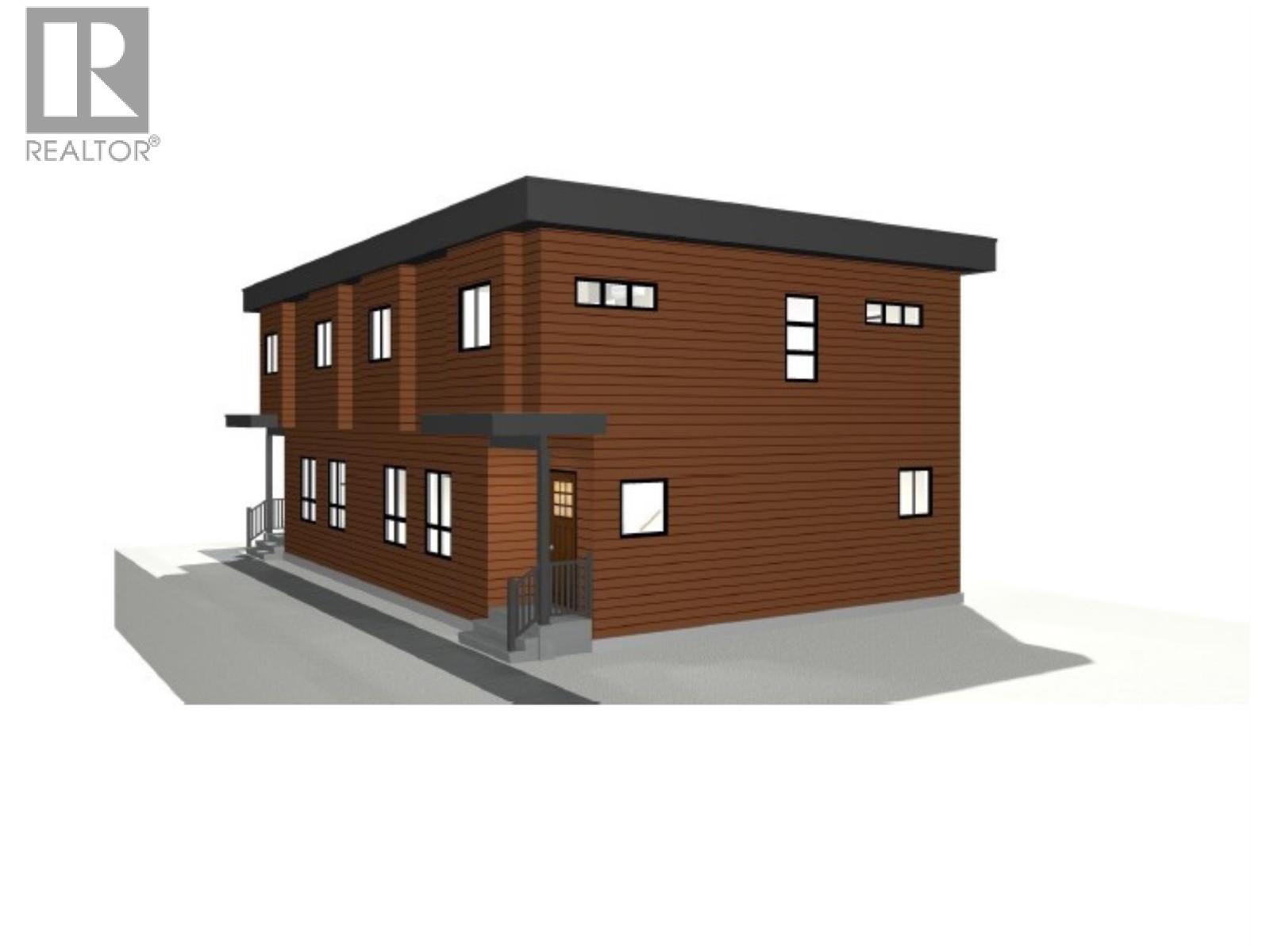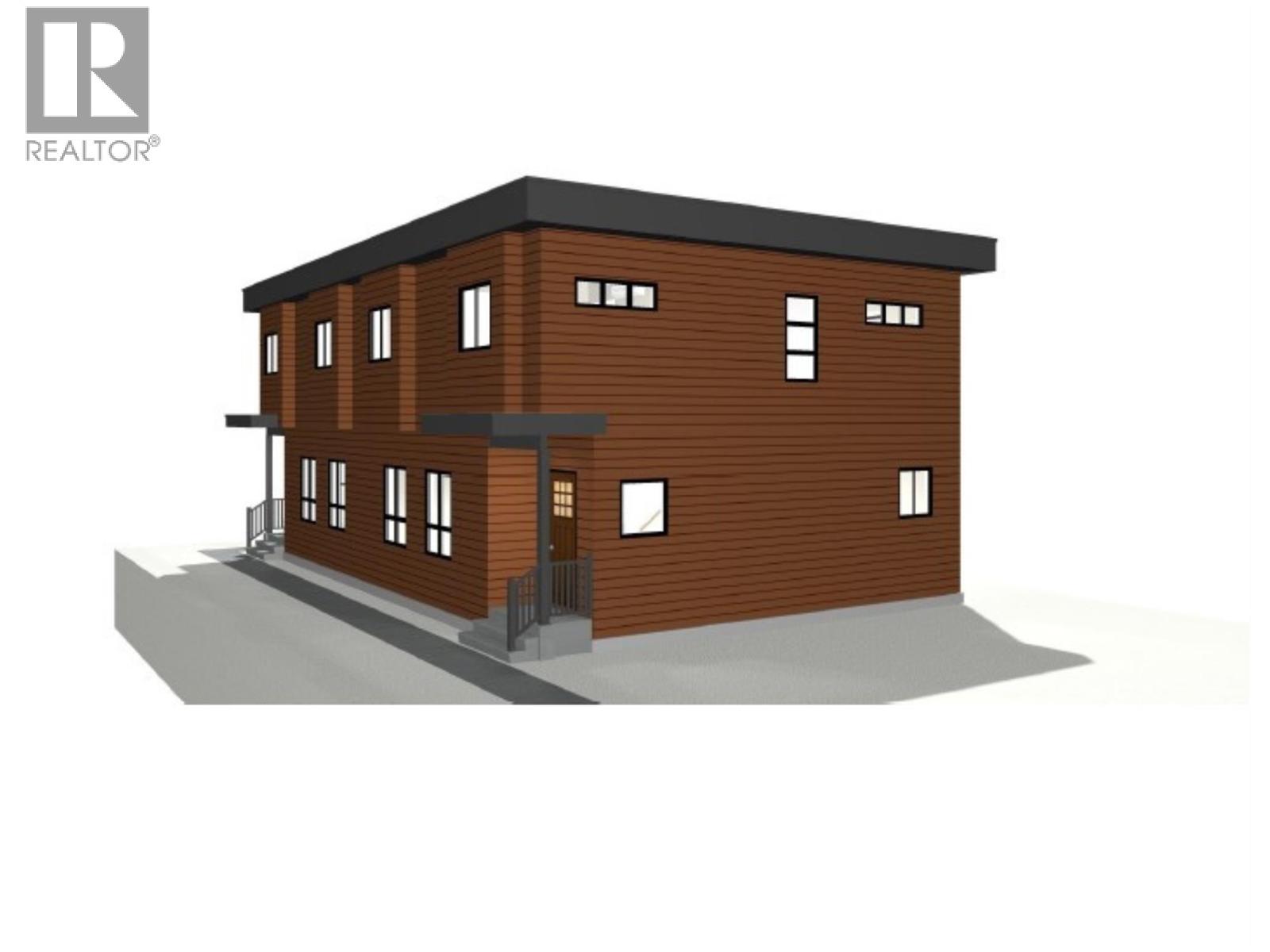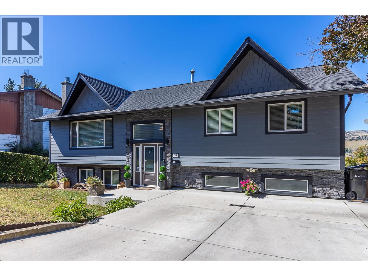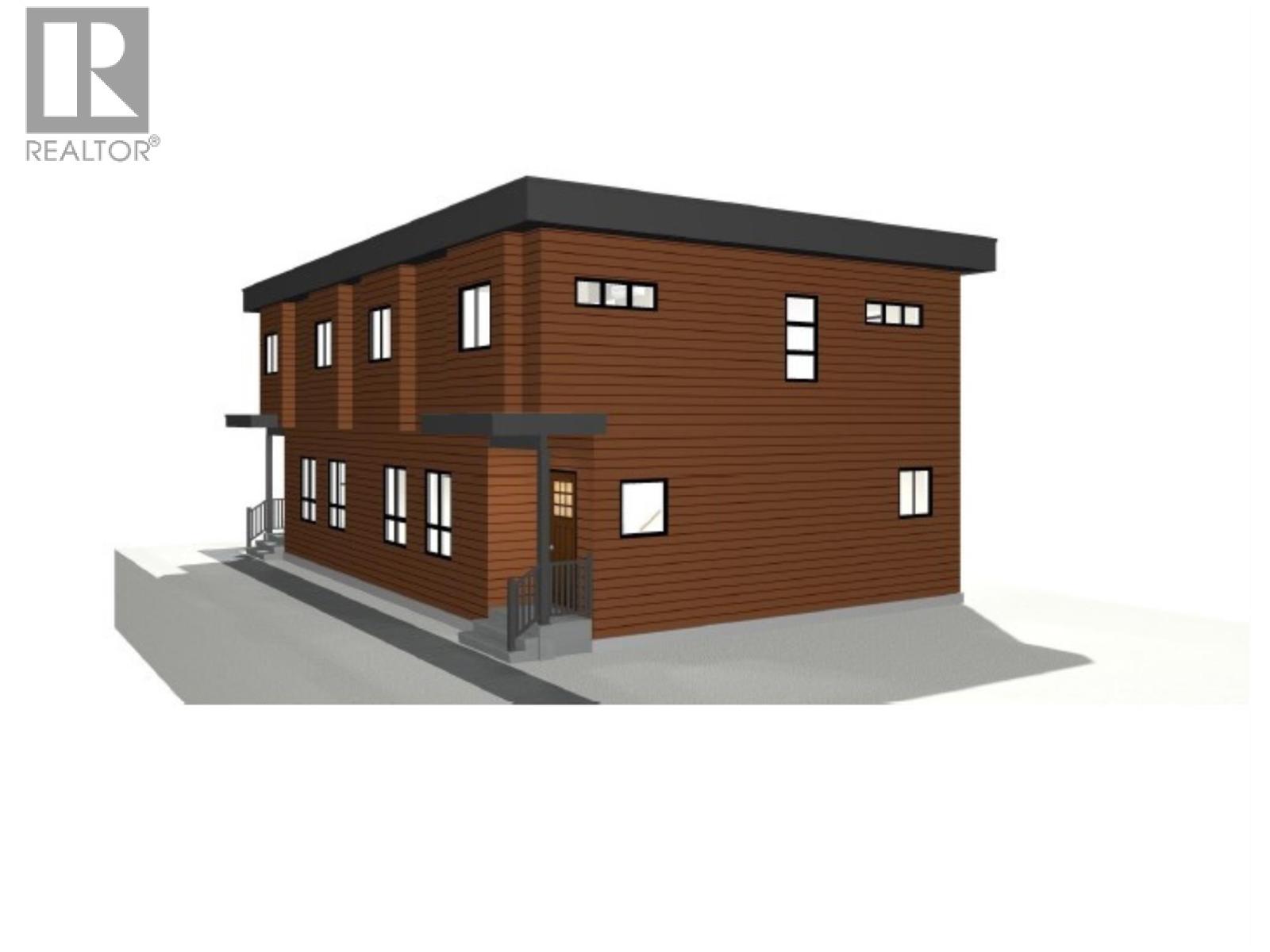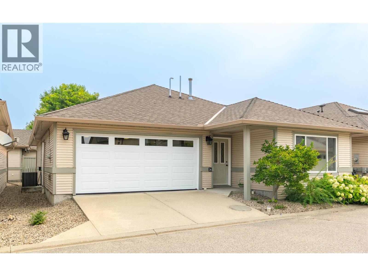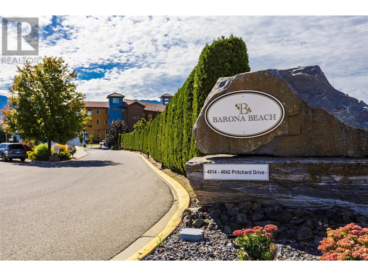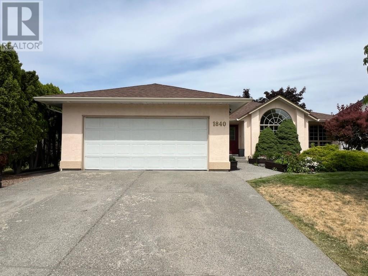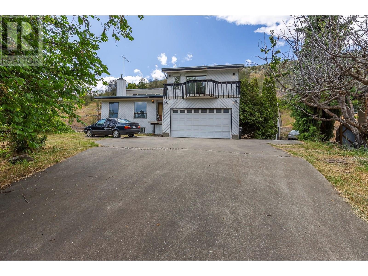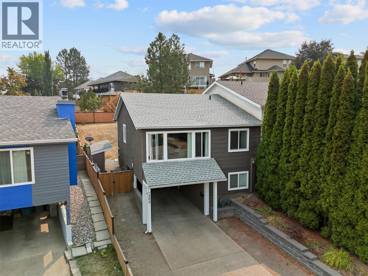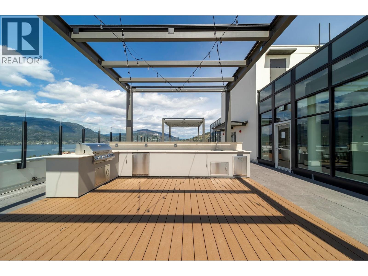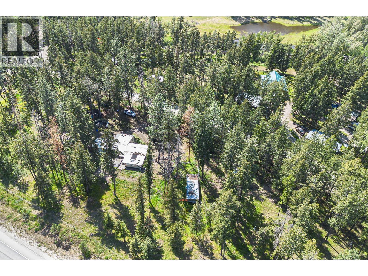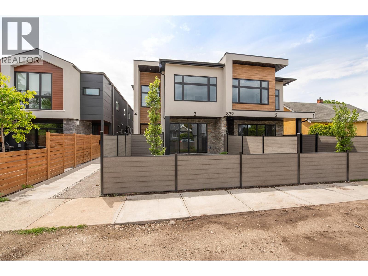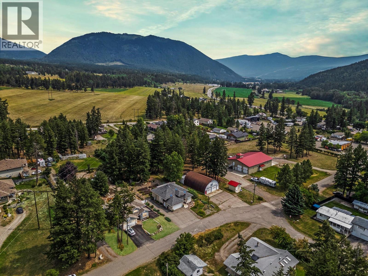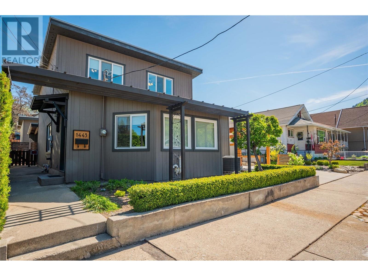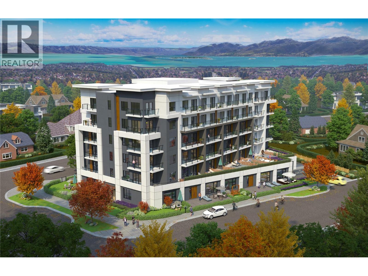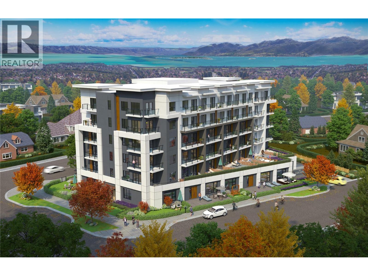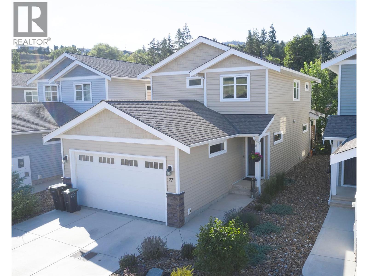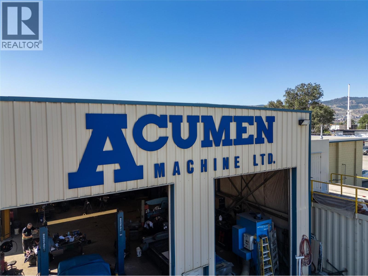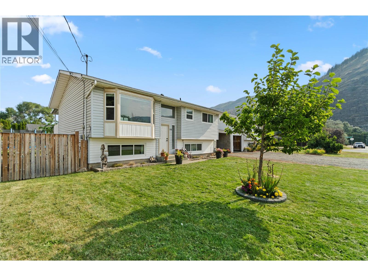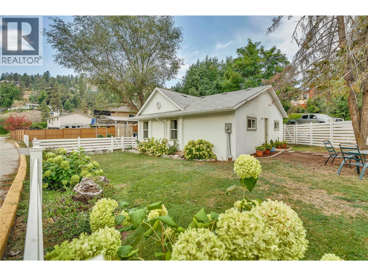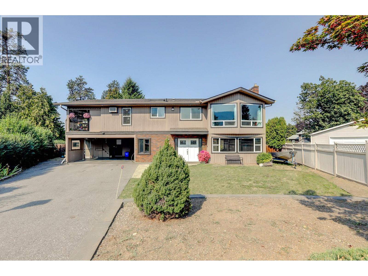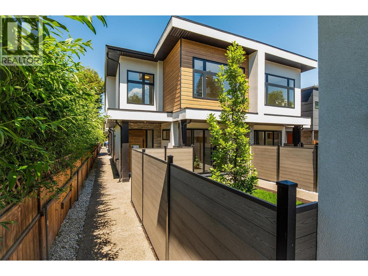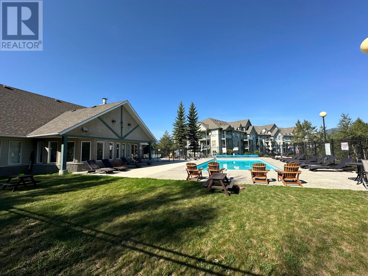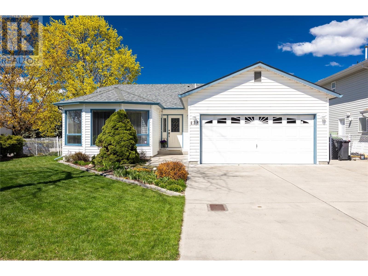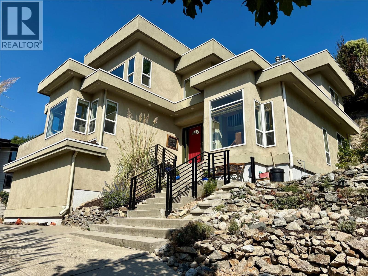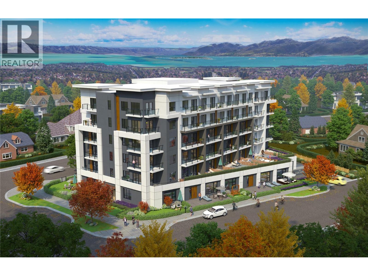5611/5581 Back Road
Westwold, British Columbia
Tucked away down a long, private, pressure-treated fence-lined driveway lies your secluded Farm Oasis at 5611/5581 Back Road. This beautifully landscaped 71-acre, 2-title working cattle farm offers unmatched peace, quiet, and privacy. The extensively updated rancher-style home has a private waterfall and pond feature, greenhouse and lush gardens with underground rainbird irrigation, creating a serene retreat. Inside, enjoy plenty of natural light throughout the main floor, a gourmet eat-in kitchen with quartz counters, high-end appliances, and a mixer lift in the island. Both wood fireplaces include natural gas log lighters for cozy evenings. Major 2019 upgrades include a steel-wrapped roof, electrical updates, and a renovated kitchen and ensuite. Walk out on to your large private balcony from the master bedroom to enjoy the serenity of the surrounding mountains. This farm has Irrigation water rights, ample hay production, and hay storage. Sale includes irrigation equipment including 3 wheel lines, irrigation gun and numerous hand lines. Outbuildings include a 2-car insulated garage with power and gas hookup, 30x38 extended-height hay shed, and an 18x29 insulated workshop with attached machine shed. Corral system includes a calf squeeze with flip table, cow squeeze with safety tub, and a loafing barn with maternity system. 50 HP turbine irrigation pump produces 800 Gallons per minute at 100 PSI. 2x80 Acre Parcels with range available for purchase privately. (id:60329)
RE/MAX Real Estate (Kamloops)
144 Clearview Crescent Unit# Sl1
Penticton, British Columbia
Looking for the perfect mountain retreat in time for this ski season? Just in time for ski season, this beautifully crafted 3-storey half duplex offers over 2,500 sq ft of alpine living and excellent short-term rental potential—steps from Apex Ski Resort Village. From the moment you arrive, you’ll appreciate the craftsmanship and cozy mountain ambiance. The main floor features a bright, open-concept layout with a stone fireplace, neutral tones, and large windows that fill the space with natural light. The chef-inspired kitchen offers stainless steel appliances, solid surface countertops, and ample cabinetry—ideal for hosting après-ski dinners or weekend getaways. A spacious living area, dining space, 2-piece bathroom, and custom built-ins including a wet bar round out the main level. Upstairs are four generously sized bedrooms, including a serene primary suite with a custom wardrobe and spa-inspired ensuite featuring double sinks and a walk-in shower, plus a full 4-piece bathroom. The lower level is designed for function and flexibility with a grand entry for your gear, another bathroom, and a versatile rec room complete with a second wet bar—perfect for a games room, guest lounge, or potentially converted into a self-contained inlaw suite for income. Located steps from the ski hill, skating loop, restaurants, and trails, this is your chance to own a spacious, potentially income-generating mountain home just in time for snow season. Price excludes GST (id:60329)
Exp Realty
1111 Frost Road Unit# 214
Kelowna, British Columbia
**Ascent-Exclusive 2.99% MORTGAGE RATE Incentive On Now** (conditions apply). Ascent in Kelowna’s Upper Mission means you can Champagne Taste on A Bubbly Budget. This Brand New, Move-In-Ready studio features incredible value, at approx 406 sqft it’s incredibly spacious for a studio condo. It also comes with one parking included! Uniquely designed, your sleeping area is offset from your living area, providing more privacy. The modern kitchen includes an L-shaped quartz countertop with bar seating, & stainless steel appliances. Enjoy a nice-sized patio off the living area. Built by Highstreet, this Carbon-Free Home includes double warranty, is built to the highest possible BC Energy Step Code, and has built-in leak detection for peace of mind. Enjoy the Ascent Community Building with gym, games area, community kitchen and plenty of places to relax and unwind with friends. Located in sought-after Upper Mission, you’re across from Mission Village at the Ponds (Save-On Foods, Shopper’s Drug Mart, Starbucks, Bosleys and so much more). *Eligible for Property Transfer Tax Exemption* (save up to approx. $4,398 on this home). *Plus new gov’t GST Rebate for first time home buyers (save up to approx. $15,995 on this home)* (*conditions apply). Photos are of a similar home, features may vary. Join Us For The New Home Buyer Event on Oct. 1 at 6pm. Presentation Centre and Showhome Open This Week Sat & Sun 12-3pm at 105-1111 Frost Road. (id:60329)
RE/MAX Kelowna
1111 Frost Road Unit# 304
Kelowna, British Columbia
**Ascent-Exclusive 2.99% MORTGAGE RATE Incentive On Now** (conditions apply). Size Matters, and you get more at Ascent. #304 is a Brand New, Move-In-Ready 406-sqft, Studio, 1-Bathroom, Bubbly home in Bravo at Ascent in Kelowna’s Upper Mission, a sought after neighbourhood for families, professionals and retirees. Best value & spacious studio, one, two and three bedroom condos in Kelowna, across the street from Mission Village at the Ponds. Walk to shops, cafes and services; hiking and biking trails; schools and more. Plus enjoy the Ascent Community Building with a gym, games area, community kitchen and plenty of seating space to relax or entertain. It also comes with one parking included! Benefits of buying new include: *Contemporary, stylish interiors. *New home warranty (Ascent offers double the industry standard!). *Eligible for Property Transfer Tax Exemption* (save up to approx. $3,898 on this home). *Plus new gov’t GST Rebate for first time home buyers (save up to approx. $14,745 on this home)* (*conditions apply). Ascent is Kelowna’s best-selling condo community, and for good reason. Don’t miss this opportunity. Join Us For The New Home Buyer Event on Oct. 1 at 6pm. Showhome Open This Week Sat & Sun 12-3pm or by appointment. Pictures may be of a similar home in the community, some features may vary. (id:60329)
RE/MAX Kelowna
272 Upper Canyon Drive N
Kelowna, British Columbia
Nestled in the established Wilden neighbourhood, this home is set in a family-friendly community surrounded by nature. Hiking and biking trails are just steps from the door, with parks within walking distance and local ponds that transform into skating rinks in the winter. Families will value the proximity to North Glenmore Elementary and Dr. Knox École, both less than five minutes away, and the convenience of being only 15 minutes to YLW, Aberdeen Hall, and UBCO. This home is the best priced home with a legal suite in Wilden! A thoughtfully designed 4-bedroom, 2-bathroom main home with a legal 1-bedroom suite offers 2,545 sq. ft. of well-appointed living space on a landscaped 0.19-acre lot. The upper level features three bedrooms, laundry, and two bathrooms including a bright primary suite with walk-in closet and spa-inspired ensuite. The lower level adds a versatile fourth bedroom/office plus a fully self-contained suite with private entrance is an ideal space for extended family or rental income. The open-concept main floor boasts vaulted ceilings, engineered hardwood, and large windows that flood the home with natural light. A chef’s kitchen showcases soft-close maple cabinetry, quartz counters, Carrera marble island, and pantry with pull-out shelving. The living room offers a 9’ tray ceiling, gas fireplace with custom built-ins, and access to a fully fenced backyard with hot tub, irrigation, and gas BBQ hookup. Quick possession is available. (id:60329)
Unison Jane Hoffman Realty
3533 Carrington Road Unit# 211
Westbank, British Columbia
Live on the Fairway at Two Eagles - Here’s your chance to own a piece of the Okanagan lifestyle without breaking the bank. This 1 bedroom with a den is set directly on the renowned Two Eagles Golf Course, offering front row views of the 8th hole—yet priced as one of the most affordable options in the area. Inside, you’ll find a bright, open-concept layout designed for everyday comfort suitable for a single person or couple. The large kitchen flows into the living and dining space, while oversized windows frame the lush greens right outside your patio door. It’s the perfect spot to relax with a morning coffee or unwind after a day on the course. The primary bedroom provides a cozy retreat, with access to the bathroom from either the bedroom or main living space. The den is a true bonus offering a large enough space to double as a home office/ guest room or store bikes, sports gear, or seasonal items. 1 underground parking stall and storage locker is allocated to this unit giving you peace of mind for security. Just outside your door, everyday convenience & golf is at your fingertips - restaurants and grocery stores within minutes, with shopping and professional services close by to make errands a breeze. For leisure, you’re only a short stroll from fitness studios, local wineries, and the lakefront! Enjoy golf right outside your door and appreciate the ease of low-maintenance condo living. Pets allowed. No PTT. Lease monthly payment of $202.71 (id:60329)
Vantage West Realty Inc.
363 Woodpark Crescent
Kelowna, British Columbia
Welcome to Magic Estates where this beautifully maintained 4 bed, 3 bath home is nestled on a quiet crescent in Kelowna’s desirable Glenmore neighbourhood. A perfect balance of comfort, function & exceptional outdoor living—ideal for growing families & entertainers alike. Totally redone in the last few years, the main level features a bright & welcoming layout with large windows, vaulted ceilings, new skylight bringing the outdoors in, oak engineered hardwood plank flooring and gas fireplace. The stunning designer kitchen features stainless steel appliances, a prep sink, lighted pull out drawers , and extra expansive patio doors overlooking nature, a perfect setting for summer BBQs & relaxing evenings. The primary suite with a private ensuite, heated floors and towel bar, customized shower fixtures, and an additional bedroom & a full bathroom. The lower level includes two more bedrooms, one without a window but has a closet, a full bathroom & a spacious rec room, exercise /games room, could be made into another bedroom offering a great space for family movie nights, entertaining guests, or creating a fun hangout zone for teens. Outside, the private, beautifully landscaped yard is a true oasis with mature trees, colorful gardens & peaceful sitting areas. Whether you’re hot tubbing, gardening, or just enjoying the quiet, this backyard is your own slice of heaven... Located close to top-rated schools, parks, trails, shopping, and more. This could be the one! (id:60329)
Coldwell Banker Horizon Realty
K 1553 Harvey Avenue
Kelowna, British Columbia
Rare opportunity to acquire a profitable, vertically integrated food manufacturer in a 5,000+ sq. ft. facility, retail locations, and strong e-commerce. Backed by recurring national airline purchase orders, loyal customers, and a trusted brand, the business features efficient, scalable operations and a skilled team. Infrastructure and systems support rapid growth. Built for scale, poised for expansion. Ideal for strategic buyers, private equity, or operators looking to expand supply chains or grow in food manufacturing. This confidential sale requires an NDA to access business name, financials, and property details. Address displayed is the Remax Kelowna brokerage address. NOTE: Real estate can be purchased separately, offering long-term value and security. (id:60329)
RE/MAX Kelowna
11815 Grant Avenue Unit# 104
Summerland, British Columbia
Introducing this stylish half duplex in the heart of Summerland—a brand new, under-construction strata home offering modern comfort and convenience. Spanning 1,485 sqft across two storeys, this thoughtfully designed residence features a ductless heat pump system for efficient heating and cooling. The main floor boasts an open-concept layout with living, dining, and kitchen areas plus a 2-piece bath—perfect for everyday living and entertaining. Upstairs, you'll find the primary bedroom with a private 3-piece ensuite, two additional bedrooms, a 4-piece bath, and laundry conveniently located on the same floor. 4ft crawl space creates room for lots of extra storage! With a $225/month strata fee, one parking stall, and pet-friendly bylaws (with restrictions), this property offers low-maintenance living just minutes from downtown Summerland, schools, and parks. No age restrictions make it ideal for a range of buyers—don’t miss out on this exciting opportunity! Property is under construction with estimated completion Winter 2025. Contact the listing agent for details! (id:60329)
Royal LePage Locations West
3923 Old Red Mountain Road
Rossland, British Columbia
Priced for quick sale - Positioned between the renowned slopes of Red Mountain and the vibrant charm of downtown Roseland, this .17-acre lot offers an unparalleled setting for your future mountain retreat. Surrounded by breathtaking natural beauty, this property is a rare opportunity to craft a tranquil escape while remaining at the center of one of British Columbia's premier outdoor destinations. Wake each morning to panoramic mountain views and the gentle sounds of a seasonal creek nearby, creating a peaceful and rejuvenating atmosphere. The Centennial Trail borders the property, providing direct access to Rossland's extensive trail network-ideal for hiking, biking, and winter sports. Outdoor enthusiasts will appreciate the close proximity to Redstone Golf Course, Nancy Greene Lake, and the Columbia River, offering a variety of recreational opportunities year-round. Whether you're an avid skier, golfer, paddler, or hiker, this location supports an active, nature-based lifestyle. This lot is well-suited for cabin-style home design, making it perfect for a cozy weekend getaway or a full-time residence that embraces the essence of mountain living. Please contact the listing agent for zoning, development and property use information. (id:60329)
Landquest Realty Corp (Northern)
3842 Gordon Drive Unit# 313
Kelowna, British Columbia
Welcome to Bridgewater Estates!!! A 3-bed, 2-bath condo in the heart of Kelowna’s sought-after Lower Mission. The layout features two true primary suites—one with a private ensuite, the other with a walk-in closet, cheater ensuite, and private balcony. A rare find, this home includes two dedicated parking stalls: a garage and a covered carport. The pet-friendly complex ( with restrictions) offers great on-site amenities including an outdoor pool, fitness room, guest suite, and a gated pond area. Walk to H2O, Mission Creek Greenway, Gyro and Rotary Beaches, plus shops, dining, and top-rated schools—all just minutes away. (id:60329)
Exp Realty (Kelowna)
2133 14 Avenue Unit# 2
Invermere, British Columbia
Discover your ideal home in the family-oriented Westside Park Towne, Invermere, BC. This charming 3-bedroom, 2-bath townhouse offers modern comforts and a thoughtful layout ideal for low-maintenance living. The main floor features an open-concept kitchen with a large centre island, stainless-steel appliances, and vinyl flooring. Natural light fills the living and dining areas, creating a warm, inviting atmosphere. Upstairs, the primary bedroom is a serene retreat with a sliding barn door and spacious ensuite—your private sanctuary. Two more bedrooms on the lower level and a full second bathroom offer flexibility for family, guests, or a home office. Step out from the main floor onto the large east-facing deck—perfect for morning coffee or entertaining. The attached single-car garage provides secure parking and extra storage. Families will appreciate being within walking distance of local schools, while outdoor enthusiasts can enjoy nearby trails, parks, lakes, and year-round recreation. This home is part of a vibrant lakeside community with galleries, shops, dining, cultural events, and scenic beauty. Built recently to modern, energy-efficient standards, it requires minimal upkeep—ideal for busy lifestyles or vacation getaways. Don’t miss this opportunity to live in a recent build that balances function, style, and location. Contact your agent today to schedule a showing and imagine your future in this delightful Westside Park Towne home. (id:60329)
Royal LePage Rockies West
2760 Olalla Road Unit# 301
West Kelowna, British Columbia
Welcome the Residences at Lakeview Village. This is an Assignment of Sale on a luxurious collection of vineyards, mountain, and lakeview home in a master-planned community in Lakeview Heights. TWO beds, TWO baths & DEN on a corner unit with sweeping views and a top quality craftmanship will entertain in style and create a lasting first impression. 9 foot tall, smooth finish ceiling to provide light and airy feelings inside your brand new home. Elevated, modern and cozy interior with light sand Chardonnay color scheme. Spacious, sophisticated and stylish open concept kitchen plan included with gas range cooktop and S/S appliances. Spa inspired bathroom & custom designed in-suite with Italian designed vanity mirror lightning. PRICED TO SELL and CONTACT NOW. Pictures contain AI-generated photos. (id:60329)
Georgia Pacific Realty Corp.
353 Quilchena Drive
Kelowna, British Columbia
Discover this stunning 3,844 sq. ft. family home in the heart of Kettle Valley, perfectly designed for lifestyle and comfort. The backyard is a true retreat with a saltwater pool featuring an auto cover, a hot tub, and a fully fenced yard that backs directly onto Quilchena Park. The poolside patio flows seamlessly off the main level, allowing you to watch the family swim while preparing meals in the kitchen with its large island, pantry, and abundant storage. Inside, soaring ceilings and a gas fireplace create a warm, open-concept living space. The main floor also offers a bedroom, laundry, and a spacious double garage. Upstairs, three bedrooms plus a loft provide plenty of family space, while the expansive primary suite has double vanities, a soaking tub, walk-in shower, private water closet, and walk-in closet. The lower level adds even more versatility with a large rec room, office/den, additional bedroom and bathroom, plus a separate entrance. Updates include a brand-new high-efficiency furnace and heat pump, a new hot water tank plus a new auto cover for the pool (2023), while features such as a built-in vacuum add convenience. Ideally located within walking distance to schools, parks, coffee shops, and community stores, this home blends luxury with everyday ease. (id:60329)
Royal LePage Kelowna
11815 Grant Avenue Unit# 102
Summerland, British Columbia
Introducing this stylish half duplex in the heart of Summerland—a brand new, under-construction strata home offering modern comfort and convenience. Spanning 1,485 sqft across two storeys, this thoughtfully designed residence features a ductless heat pump system for efficient heating and cooling. The main floor boasts an open-concept layout with living, dining, and kitchen areas plus a 2-piece bath—perfect for everyday living and entertaining. Upstairs, you'll find the primary bedroom with a private 3-piece ensuite, two additional bedrooms, a 4-piece bath, and laundry conveniently located on the same floor. 4ft crawl space creates room for lots of extra storage! With a $225/month strata fee, one parking stall, and pet-friendly bylaws (with restrictions), this property offers low-maintenance living just minutes from downtown Summerland, schools, and parks. No age restrictions make it ideal for a range of buyers—don’t miss out on this exciting opportunity! Property is under construction with estimated completion Winter 2025. Contact the listing agent for details! (id:60329)
Royal LePage Locations West
11815 Grant Avenue Unit# 103
Summerland, British Columbia
Introducing this stylish half duplex in the heart of Summerland—a brand new, under-construction strata home offering modern comfort and convenience. Spanning 1,485 sqft across two storeys, this thoughtfully designed residence features a ductless heat pump system for efficient heating and cooling. The main floor boasts an open-concept layout with living, dining, and kitchen areas plus a 2-piece bath—perfect for everyday living and entertaining. Upstairs, you'll find the primary bedroom with a private 3-piece ensuite, two additional bedrooms, a 4-piece bath, and laundry conveniently located on the same floor. 4ft crawl space creates room for lots of extra storage! With a $225/month strata fee, one parking stall, and pet-friendly bylaws (with restrictions), this property offers low-maintenance living just minutes from downtown Summerland, schools, and parks. No age restrictions make it ideal for a range of buyers—don’t miss out on this exciting opportunity! Property is under construction with estimated completion Winter 2025. Contact the listing agent for details! (id:60329)
Royal LePage Locations West
3905 17th Avenue
Vernon, British Columbia
Welcome home! This move-in ready 5 bedroom, 3 bathroom plus den residence provides exceptional space for a growing family. Extensively updated in 2018, it showcases a bright, open concept kitchen, dining and living area. Ideal for entertaining, the chef’s kitchen features quartz counters, modern white soft-close cabinetry, a gas range, and an oversized island with bar seating. The sunlit living room offers hardwood floors, plenty of room for furnishings, and a cozy wood-burning fireplace. The main bath includes dual sinks, heated tile floors, and a tiled shower. Down the hall sits one of the 5 bedrooms, while the spacious Primary retreat at the end includes a spa-like ensuite with heated floors, walk-in shower, oversized soaker tub, built-in vanity and private water closet. French doors open to a serene patio and hot tub, the perfect spot to unwind while enjoying the view. The expansive upper deck is ideal for outdoor dining or lounging, with direct access from the dining room and Primary suite. Downstairs, a generous recreation room with gas fireplace, three additional bedrooms, laundry with 3-piece bath, and a den/office with separate entrance provide endless options. A covered lower patio extends your living space outdoors, backyard is low-maintenance with synthetic turf and rock scaping. With ample storage, versatile spaces, and a layout that balances comfort with style, this home is truly move-in ready. Book your private showing today and start imagining life here! (id:60329)
Real Broker B.c. Ltd
11815 Grant Avenue Unit# 101
Summerland, British Columbia
Introducing this stylish half duplex in the heart of Summerland—a brand new, under-construction strata home offering modern comfort and convenience. Spanning 1,485 sqft across two storeys, this thoughtfully designed residence features a ductless heat pump system for efficient heating and cooling. The main floor boasts an open-concept layout with living, dining, and kitchen areas plus a 2-piece bath—perfect for everyday living and entertaining. Upstairs, you'll find the primary bedroom with a private 3-piece ensuite, two additional bedrooms, a 4-piece bath, and laundry conveniently located on the same floor. 4ft crawl space creates room for lots of extra storage! With a $225/month strata fee, one parking stall, and pet-friendly bylaws (with restrictions), this property offers low-maintenance living just minutes from downtown Summerland, schools, and parks. No age restrictions make it ideal for a range of buyers—don’t miss out on this exciting opportunity! Property is under construction with estimated completion Winter 2025. Contact the listing agent for details! (id:60329)
Royal LePage Locations West
111 Harbourfront Drive Nw Unit# 26
Salmon Arm, British Columbia
RARE OPPORTUNITY IN HERON VIEW - Spacious Detached Home w/ Double Garage in a highly sought-after 55+ strata development on the Salmon Arm Bay, within walking distance to waterfront trails, wharf, restaurants, pub, downtown shopping, farmer's market, and amenities. There is a lot to love about this 1324 sq ft home including the floorplan, easy access to visitor parking, pet policy (2 pets/no size restriction), 3 skylights for natural light. The home features a bright living room w/ gas fireplace angled to provide definition to the dining room (space for a dining suite), a good sized kitchen w/ island & eating bar, breakfast nook/family room with access to east-facing deck - enjoy your morning coffee in the sun and beverages/BBQ in the shade. French doors open to a bedroom or office/hobby/flex room w/ a large bay window. As you head down the hall you will find the 4 pc main bathroom, laundry, and a large primary bedroom with 3 pc ensuite (corner shower). The home has had many upgrades including Poly B replaced Aug 2025; new garage door Sept 2025; HWT 2024; AC & furnace 2020; fresh paint in most rooms; newer stove & fridge; Bosch d/w; built-in vac; handy utility sink in garage. Be sure to walk the beautifully landscaped grounds and check out the waterfront gazebo. Life is easy in this friendly community giving you the freedom to travel. Quick possession possible. Move-in ready. Book a showing today! Public open house Saturday Sept 13 from 11:00 to 2:00 PM. (id:60329)
Royal LePage Access Real Estate
4868 Riverview Drive Lot# 130
Edgewater, British Columbia
Vacationing in the Valley couldn't get any easier or any more affordable than this established lot located in the beautiful community of Valleys Edge Resort. Bring your qualified RV and park it alongside the large deck or purchase the existing fifth wheel that is currently onsite. Enjoy the firepit in the fenced yard, dine al fresco on the deck which gets sun most of the day, and enjoy the convenience of the shed to store your toys and gear. Amenities include, log clubhouse, outdoor pool, tennis court, basketball court, beach volleyball court, lawn badminton court, gym, amphitheatre, playground, showers, washrooms and laundry facilities. Each owner has strata title to their lot and is entitled to equal voting on all strata matters. This lot is serviced with 100 amp power and municipal water and sewer. Boat is included as are most of the contents of the shed. The seller will provide an exclusion list. If you venture outside of the Resort, there are many golf courses just a short drive away, as well as shopping, dining, hiking, biking and all the outdoor sports you can imagine. Schedule a showing today! (id:60329)
Royal LePage Rockies West
4036 Pritchard Drive Unit# 3103
West Kelowna, British Columbia
Investor Alert – Turnkey Lakeshore Income Property! Start generating revenue immediately with this exceptional lakeside investment opportunity. Whether you choose to enjoy the Okanagan lifestyle yourself or rent it out—or both—this fully furnished ground floor suite offers unmatched value and appeal. Experience luxurious lakeshore living with premium amenities including a saltwater pool, private beach, hot tub, fitness center, theatre room, and spa. This rare ground floor unit features an expansive outdoor patio and private green space, perfect for relaxing or entertaining. The open-concept layout includes a gourmet kitchen, spacious living and dining areas, and a large primary bedroom with a full ensuite and direct access to the patio. Ideally located near world-renowned wineries. Short-term rentals are permitted, making this a prime opportunity for personal enjoyment and income generation. Don’t miss out on this Okanagan waterfront gem! (id:60329)
Royal LePage Kelowna
1840 Mckinley Court
Kamloops, British Columbia
Beautiful Sahali Rancher with In-Law Suite. Located in the heart of sought-after Sahali, this well-maintained rancher with a fully finished basement offers excellent functionality, stylish details, and suite potential. Step inside to a bright, open-concept layout with vaulted ceilings, elegant columns, and hardwood floors throughout the main living space. The kitchen is ideal for hosting with stainless steel appliances, stone countertops, a wall oven, and a center island with inset cooktop. The open dining and living areas flow seamlessly together, creating a warm and inviting space for everyday living and entertaining. The main floor features two bedrooms, including a spacious primary suite complete with walk-in closet and 3-piece ensuite. A large spa-like main bathroom offers both a soaker tub and separate shower for added comfort. Downstairs, you'll find an additional large bedroom and storage space for the main home. Beyond that, a private 1-bedroom in-law suite with its own entrance includes a full kitchen, living room, and generous 4-piece bathroom. The laundry/utility area is currently shared. Outside, enjoy a landscaped backyard with raised garden boxes, a flat lawn, and convenient pathways on both sides of the home. Additional features include a double garage, underground sprinklers, central vacuum, newer hot water tank (2022), new fridge (2022), and cooktop (2023). All located just steps from Summit Elementary and a short drive to shopping and amenities. A versatile home in a prime location--book your showing today, (id:60329)
RE/MAX Real Estate (Kamloops)
6602 Goose Lake Road
Vernon, British Columbia
Here's your your golden opportunity to own a truly unique home! This architecturally-designed home boasts a large pan-handle lot with nice panoramic Valley views in popular Bluejay subdivision. Step inside and be transported back in time with a sunken living room and soaring vaulted ceilings! The home is solid, It's a three bedroom, three bath multilevel split home, with high vaulted ceilings, wood features and some great retro style. Upstairs you'll find a Primary suite complete with a walk-in closet, full ensuite bath plus 2 additional bedrooms. Outside, the home has a pool and hot tub off the deck, but it hasn't been used in awhile, and may need to be decommissioned. The basement is partial and mostly unfinished, but perfect for a rec room or a bedroom. The crawlspace is easily accessible and provides great storage. Outside, there's lots of yard space and parking: It has an attached double garage, a carport off the back, as well as a separate double garage with a great,self-contained studio residential suite above, including a kitchen and bathroom - perfect for guests or in-laws! This one’s got the bones and bonus features to make it something special! Book your viewing today! (id:60329)
Canada Flex Realty Group
209 Hollyburn Drive
Kamloops, British Columbia
Fully updated move in ready Sahali half duplex with nice private yard and possible inlaw suite perfect for a student. Enter through the main entry and you will find a self contained kitchenette with dining space. On the other side of the main entry there is a bedroom and a full 3 piece updated bathroom. Ascend up to the main floor where you will find a great room open floor plan. There is a nicely renovated kitchen, eat in dining space and large living room space with tons of windows for natural light and to take in the beautiful views. There are 3 good sized bedrooms on the main floor and an updated 4 piece bathroom. There is direct access to the back yard which features a nice sized patio, gazebo and fenced yard. The yard is a great space for gatherings, kids and pets. Other features include a single carport, additional parking, storage space and on demand hot water (2021). Majority of renovations were completed in 2019. Roof approx. 2016. Steps to transportation, minutes to local shopping, parks, trails and schools. Great for first time buyer, downsize or investment! Day before notice for showings. (id:60329)
Century 21 Assurance Realty Ltd.
1471 St Paul Street Unit# 703
Kelowna, British Columbia
GREAT BUY to be had here! Expansive city and lake views. Priced below assessment and well below previous purchase price—THE lowest-priced unit in the building—Secured parking stall PLUS BONUS: an oversized storage locker ($15,000 value) is included. This modern one-bedroom condo in downtown Kelowna offers a bright, open-concept living space with floor-to-ceiling windows that flood the home with natural light. Step onto your private balcony to take in stunning views of Okanagan Lake and the city skyline. The Brooklyn’s incredible rooftop patio is perfect for entertaining, featuring BBQs, lounge areas, and breathtaking panoramas taking in the city views. Located just steps from restaurants, shopping, and the waterfront, this home embraces the Okanagan lifestyle.! Don’t miss this prime investment opportunity . Pet friendly upto 2 pets OK. The tenant pays $2,100/month plus utilities and would like to stay. (id:60329)
RE/MAX Kelowna
389 Chardonnay Avenue
Oliver, British Columbia
Luxury living for an affordable price located in the highly sought-after ""Wine Streets"" of Oliver! This brand-new, exquisitely crafted 3 Bedroom + Den, 2.5 Bath HALF DUPLEX defines contemporary elegance with 1661 sq ft of modern comfort & functionality. The main floor features a beautiful front entry with tasteful built-in bench. Continue to the gourmet kitchen with high-end stainless steel appliances, a gas range, quartz countertops, kitchen island, modern lighting & cabinets made of real wood! The spacious living area is beautifully designed with built-in wall accents & media space. A large wall of windows with DOUBLE SLIDERS connects you to a south-facing patio & inviting back yard. Your private oasis features irrigated green space with a blend of cedar trees, stone accents & fully fenced for privacy. Upstairs you will find 3 spacious bedrooms, separate laundry area & 4-pce bath. The primary suite has a walk-in closet & 3-pce ensuite with large tiled walk-in shower. Large, open den can be used as a reading nook, office space, workout or play area. Ample storage space throughout. Completing this package is an attached single car garage with EV charging rough-in, landscaping, U/G irrigation & 10-year home warranty. Built to Step 4 building code for greater energy efficiency. FIRST-TIME HOMEBUYERS, you are GST EXEMPT!! No strata fees! Excellent location near the lake, walking trails, golf & a multitude of outdoor activities. GST applicable. Book your private showing today! (id:60329)
RE/MAX Wine Capital Realty
392 Walterdale Road
Kamloops, British Columbia
Fully Updated & Move-In Ready! Just 25 minutes from the city, this 2.7-acre retreat offers the perfect blend of privacy, space, and modern updates! This 2-bedroom, 2-bath de-registered manufactured home has undergone extensive renovations in the last three years, including fresh paint, upgraded drywall, new septic system, tankless hot water tank, furnace, A/C, and cleaned ducts. The home features upgraded bathrooms, a modernized kitchen with new appliances, new washer and dryer, and a full PEX plumbing upgrade. Enjoy outdoor living with a spacious deck, a fully fenced acreage, and four outbuildings providing extra storage, including a built-in chicken coop. Stay comfortable year-round with a forced air furnace, complemented by a cozy wood stove for added warmth and ambiance. This is a rare gem—don’t miss out! Call LB for your viewing today! (id:60329)
Century 21 Assurance Realty Ltd.
3080 Highway Drive Unit# 3
Trail, British Columbia
Welcome to this cozy and well-maintained 2-bedroom, 1-bath mobile home nestled in the heart of the 55+ Trail Motel and Trailer Park community. Perfectly suited for comfortable living, this home offers a blend of privacy, convenience, and thoughtful upgrades. Inside will welcome you with new flooring and carpeting throughout the kitchen/dining and living room area. The kitchen and dining area has no shortage of cabinet space for your items. Enjoy your own private yard—ideal for gardening or relaxing in the fresh air along with a spacious deck that provides the perfect spot for morning coffee or evening gatherings and Two storage sheds offering ample space for tools, hobbies, or seasonal items. The best part? The covered carport keeps your vehicle free from rain and snow year-round! Recent mechanical upgrades include a hot water tank and furnace to ease your mind. Accompanied by new vinyl plank flooring. Whether you're downsizing or looking for a low-maintenance retreat, this property is ready to welcome you home. (id:60329)
Century 21 Kootenay Homes (2018) Ltd
839 Lawson Avenue Unit# 4
Kelowna, British Columbia
Discover Luxury Downtown Living - Step into this custom-built, North-facing townhome, offering 3 bedrooms, 2.5 bathrooms, and two stories of exquisite design. Topped with a rooftop patio prepped for a hot tub, this home invites you to embrace the Okanagan’s signature outdoor lifestyle. Every detail has been carefully curated to exude sophistication. Expansive windows fill the space with natural light, complementing the modern exterior of concrete and wood finishes. Inside, the chef-inspired kitchen stands out with a large island, stainless steel appliances, quartz countertops, and a custom backsplash framing the gas stove and 28-inch hood range fan. Throughout the home, premium flooring, a built-in fireplace, and contemporary light fixtures enhance the luxurious ambiance. The primary suite features a spa-like ensuite with a double vanity and a sleek walk-in shower. A large crawl space on the main floor offers ample storage, while the private yard with a covered patio creates your personal oasis. Completing the home is a covered single-car garage with rough-in for an EV charging station, blending convenience with modern living. This townhome isn’t just a residence—it’s a statement of style, comfort, and urban sophistication. Make it yours and elevate your lifestyle today. (id:60329)
Oakwyn Realty Okanagan
2907 Gyp Road
Falkland, British Columbia
Dreaming of more space? Welcome to 2907 Gyp Road in Falkland, BC—where comfort, functionality, and nature meet on a spacious 0.38-acre lot. This 4-bedroom, 3-bathroom home is perfect for families, outdoor lovers, or anyone craving more breathing room. The large driveway has room for all your vehicles, RV, boat, or toys—bring it all! Enjoy privacy, mature trees, and beautiful mountain views, just minutes from top-tier backcountry adventure. Quadding, hiking, and snowmobiling are right at your doorstep—no trailer needed. Inside, the open-concept main level is bright and welcoming, featuring large windows, a cozy fireplace, and an updated kitchen with plenty of storage and a breakfast bar. Recent upgrades like a new furnace and hot water tank mean it’s truly move-in ready. The primary suite is a peaceful retreat with an ensuite, while the remaining bedrooms offer space for kids, guests, or a home office. Downstairs, a versatile rumpus room invites creativity—use it as a family room, gym, games area, or teen hangout. With extra storage and flex space throughout, this home adapts to your needs. Outside, there’s space to dream: garden, build a workshop, add a hot tub, or simply relax on the deck. This property offers the rural lifestyle you’ve been looking for—without the work. 2907 Gyp Road is turn-key, upgraded, and ready to welcome you home. (id:60329)
Real Broker B.c. Ltd
1443 Columbia Avenue
Trail, British Columbia
**Convenience, Class, and Charm is what you will find at 1443 Columbia Avenue , Trail, BC – add this home to your MUST see list! Nestled in a desirable location overlooking the stunning Columbia River, this updated and move-in-ready home offers an abundance of features and amenities. Walk into your vaulted living room with bright windows and a cozy gas stove. Enjoy a newly renovated kitchen with a great sized dining room and an office flex space. The main floor offers a full 4 piece bathroom with a sauna and entrance to your covered patio area. Upstairs offers 3 great sized bedrooms and an updated 4 piece bathroom. It is both cosmetically appealing and mechanically sound, making it a perfect choice for any buyer! This complete package includes a spacious double bay garage and shop area, a private yard with a covered patio, and a beautiful garden, ideal for relaxation and outdoor entertaining. Book your showing today! (id:60329)
RE/MAX All Pro Realty
1380 Pridham Avenue Unit# 411
Kelowna, British Columbia
Sleek, sophisticated, affordable living. Welcome to The Anacapri in the heart of Kelowna, a modern masterpiece of balanced living in one of Kelowna's most vibrant neighbourhoods. This remarkable residence boasts stylish interiors that perfectly complement its fuel-free lifestyle. Every inch is thoughtfully designed to inspire relaxation and rejuvenation, from spa-inspired bathrooms to gourmet kitchens featuring quartz counter tops and stainless steel appliances. Enjoy access to a state-of-the-art fitness centre, social lounge, study area, and even a pet washing station for your furry friends, each hope is equipped with smart home technology ! Storage locker included! With its attention-grabbing architecture and luxurious finishes throughout, this is truly your dream oasis. If you’re a student, Investor, downsizing, or simply looking to get into the market Anacapri is an opportunity you don’t want to miss. Come experience the ultimate in contemporary living. (id:60329)
Vantage West Realty Inc.
1380 Pridham Avenue Unit# 418
Kelowna, British Columbia
Sleek, sophisticated, affordable living. Welcome to The Anacapri in the heart of Kelowna, a modern masterpiece of balanced living in one of Kelowna's most vibrant neighbourhoods. This remarkable residence boasts stylish interiors that perfectly complement its fuel-free lifestyle. Every inch is thoughtfully designed to inspire relaxation and rejuvenation, from spa-inspired bathrooms to gourmet kitchens featuring quartz counter tops and stainless steel appliances. Enjoy access to a state-of-the-art fitness centre, social lounge, study area, and even a pet washing station for your furry friends, each hope is equipped with smart home technology ! EV charger and storage locker included! With its attention-grabbing architecture and luxurious finishes throughout, this is truly your dream oasis. If you’re a student, Investor, downsizing, or simply looking to get into the market Anacapri is an opportunity you don’t want to miss. Come experience the ultimate in contemporary living. (id:60329)
Vantage West Realty Inc.
6635 Tronson Road Unit# 27
Vernon, British Columbia
Beach Walk Villas is located in the heart of the Okanagan Landing area, and true to its name, the beach is just a short walk away. This unique, fully detached two-story, almost 1700 sq ft three-bedroom home boasts pride of ownership. With upgraded appliances, quartz countertops throughout, and a modern, bright feel, you will be impressed. On the main floor, the kitchen, dining room, and living room are open, with patio doors leading to the private back patio and a natural gas barbecue connection, making this area perfect for entertaining. Continuing on the main level, there is a powder room, mudroom, and a two-car garage for easy access when unloading your groceries and for daily living. Upstairs is well laid out with a nice-sized laundry room, two bedrooms, and the primary suite, which includes a lovely built-in electric fireplace and TV, a walk-in closet, and a luxuriously finished en suite with a double sink vanity and large tile shower. The backyard is fully fenced for your beloved pets, and within the strata complex, there is a playground and shared green space for kids to play. This home still has 5 years of New Home Warranty left, so if you are looking for an easy-living Okanagan property to just move in and start enjoying, this is it! (id:60329)
Royal LePage Downtown Realty
733 Tagish Street
Kamloops, British Columbia
Acumen Machine Ltd. is a full-service, certified machine shop that has been offering CNC machining, fabrication, industrial and welding services in Kamloops since 1992. With a skilled team of professionals, this business is capable of producing high-quality products for all industrial and commercial clients including but not limited to mining, forestry, railway, agriculture and custom projects. With strong financials and reliable staff, this investment is appealing to buyers who are looking for cashflow and a reputable business with repeat clients. The building and head lease can also be acquired with 27 years left on a 49 year lease. This is a share sale, please do not disturb the staff. Call the listing agent for more information! (id:60329)
Exp Realty (Kamloops)
394 Reighmount Drive
Kamloops, British Columbia
Come see this freshly updated home located in a family friendly neighbourhood! Light fills the main floor from the entryway up to the open plan Kitchen, Living & Dining rooms. The kitchen offers a huge central Island with loads of storage & seating, plus upgraded & updated Fridge, gas range and vent hood. Adjacent to the kitchen, sliding doors in the dining room give access to the covered deck & back yard. The large Living room features a Bay window extending the feeling of spaciousness. Down the hall you will find a completely updated family bathroom & two freshly painted bedrooms. Downstairs has just had extensive upgrades including New Flooring, Trim work, Closet & Bedroom Doors as well as new fixtures in the 3 piece bath & fresh paint throughout. The family room features a large window offering plenty of space & the two bedrooms are airy and bright. The basement is home to the laundry area & a huge storage room with direct access to the back yard. Both the front and back yards have been nicely landscaped with tree's, flower beds and lawns. In the back you'll find a sunken BBQ/Entertaining area, raised garden boxes, & plenty of room to relax. The fully fenced back yard has gated access & has enough parking for an RV, as well as access from the carport. This house is move in ready & just waiting for a new family to call it home. All Measurements are approximate. (id:60329)
RE/MAX Real Estate (Kamloops)
11716 Prairie Valley Road
Summerland, British Columbia
First-time buyer or looking to downsize but keep your outdoor space? This charming, well-built 2-bedroom, 1-bathroom home offers the perfect blend of character, comfort, and outdoor space. The interior feels open and refreshed, with a layout that makes the most of every square foot. Set on a generous lot, there's plenty of room to grow—whether you're thinking of expanding the home, adding a garage, or building a carriage house. Located just minutes from downtown Summerland, you’ll enjoy easy access to shops, restaurants, and local amenities. An affordable opportunity packed with potential—this property is a smart investment with incredible value! (id:60329)
Royal LePage Locations West
Angell
9401 Bel Air Drive
Coldstream, British Columbia
2 family living. The extended family or multigeneration home you have been waiting for. Perfect opportunity for: adult parents, extended family, or just a mortgage helper to make this home and lifestyle very affordable. The interior staircase has been removed and currently the level entry ground floor and the upper level main home are currently completely separate. The upper level is a extremely spacious and updated 1450 sq ft, 3 bedroom 1.5 bath home with large covered deck. The lower level is a 1236 sq ft 2 bedroom handicap friendly suite with level entry and no stairs from either; the main front entry, the carport entry, or the sliding glass doors to the rear yard. The location and the rear yard are both absolutely fabulous. Located on the end of quiet cul de sac of only 8 homes with an outstanding and private rear yard to accommodate all your gardening, playground, or privacy concerns. Close to elementary and secondary schools and the Cousins Bay entry to Kal Park. This home has served the current owners and family very well but the suite is now empty and it is time for the current owners to retire to a smaller home. This home shows very well, the location is great, and this could go quickly. View the virtual tours at your own convivence or call for additional information or for or a private viewing. The owners are very flexible and would consider renting back either the upper or the lower until they find their new home. (id:60329)
RE/MAX Vernon
2871 Copper Ridge Drive
West Kelowna, British Columbia
Be the first to live in this brand-new home located in the peaceful Smith Creek neighbourhood of West Kelowna. This thoughtfully designed 4-bedroom, 3-bathroom home offers flexible living space, elevated views of Okanagan Lake and the valley, and modern comfort in a scenic setting. The main level features an open-concept layout with high ceilings, large windows, and quality finishes throughout. The kitchen includes a spacious island, contemporary appliances, and a windowed pantry that functions like a butler’s pantry, providing both natural light and extra prep space. A full bedroom and bathroom on the main floor create flexible options for guests, extended family, or a home office. The mudroom off the garage adds everyday functionality. Upstairs, the primary suite includes a walk-in closet and private en suite bathroom. Two additional bedrooms share a Jack and Jill-style bathroom, and a versatile bonus room offers space for a media area, workspace, or playroom. This home is well suited for families, couples, or anyone seeking new construction without the wait. Price is plus GST. (id:60329)
Exp Realty (Kelowna)
1690 20 Avenue Se
Salmon Arm, British Columbia
This exceptional 5-acre property offers a perfect blend of modern living and rural charm. With over 3,200 square feet of living space, this home is designed for comfort and convenience. Step inside the spacious main floor, where a large entry with a mud room and storage area leads you to an open-concept layout. The expansive kitchen is a chef's delight, featuring abundant counter and cupboard space, and a large island with an eating bar. This seamless flow is perfect for entertaining guests. Upstairs, you'll find four generously sized bedrooms, including a primary suite with a private ensuite and a walk-in closet. The basement provides even more versatility with a theater or rec room, a fitness room, and ample storage. But the features don't stop there. A 450-square-foot, attached and heated workshop is ideal for parking your toys or tackling projects, while a two-car carport handles your everyday parking needs. Enjoy your outdoor space with front and back covered decks, perfect for unwinding after a long day. This property also includes a 950-square-foot manufactured office building, which could be converted into a separate residence. With plenty of room for outbuildings, parking, or bring the animals, the possibilities are endless. This home is fully equipped with smart home technology, including a stereo system, security alarm, and cameras, offering both convenience and peace of mind. This isn't just a home; it's a lifestyle. (id:60329)
Royal LePage Access Real Estate
1083 Sunset Drive Unit# 314
Kelowna, British Columbia
DOWNTOWN CONDO WITH POOL VIEWS – STEPS FROM THE BEACH! Welcome to Waterscapes, where resort-style living meets downtown convenience. This beautifully kept 1 bedroom + den condo overlooks the pool and courtyard, with the beach just across the street. The kitchen features granite countertops, dark wood cabinetry, black appliances, and a crisp white tile backsplash. The spacious primary bedroom fits a king-size bed with ease and offers a walk-in closet plus direct access to the cheater ensuite. The bright living room is filled with natural light and opens onto a private deck with views of the pool, courtyard, and fountain leading toward Sunset Drive. An electric fireplace adds warmth and charm. The versatile den makes an ideal office, reading nook, or small guest/kids’ room. In-suite laundry is included, along with a storage locker conveniently located on the same floor. At Waterscapes, you’ll enjoy outstanding amenities: an outdoor pool, 2 hot tubs, a fitness center, putting green, and more. All this just steps to the lake, restaurants, shopping, and hiking trails—everything you love about downtown Kelowna living. Quick Possession Possible. (id:60329)
Realty One Real Estate Ltd
839 Lawson Avenue Unit# 3
Kelowna, British Columbia
**Discover Luxury Downtown Living** Step into this custom-built, North-facing townhome, offering 3 bedrooms, 2.5 bathrooms, and two stories of exquisite design. Topped with a rooftop patio prepped for a hot tub, this home invites you to embrace the Okanagan’s signature outdoor lifestyle. Every detail has been carefully curated to exude sophistication. Expansive windows fill the space with natural light, complementing the modern exterior of concrete and wood finishes. Inside, the chef-inspired kitchen stands out with a large island, stainless steel appliances, quartz countertops, and a custom backsplash framing the gas stove and 28-inch hood range fan. Throughout the home, premium flooring, a built-in fireplace, and contemporary light fixtures enhance the luxurious ambiance. The primary suite features a spa-like ensuite with a double vanity and a sleek walk-in shower. A large crawl space on the main floor offers ample storage, while the private yard with a covered patio creates your personal oasis. Completing the home is a covered single-car garage with rough-in for an EV charging station, blending convenience with modern living. This townhome isn’t just a residence—it’s a statement of style, comfort, and urban sophistication. Make it yours and elevate your lifestyle today. (id:60329)
Oakwyn Realty Okanagan
4767 Forsters Landing Road Unit# 210
Radium Hot Springs, British Columbia
Available for quick possession! The Peaks in Radium has it all, outdoor heated pool, indoor & outdoor hot tubs, playground, walking trails, underground parking with large storage cage. This 2 bedroom, 2 bathroom unit is located in the Birch building, its' being offered fully furnished and outfitted, it has a gas fireplace and nice mountain views of the Rockies off the balcony. The strata fee includes all utilities except internet service. Easy walking distance to all the shops and restaurants, and a short drive to the hot pools. Whether you are looking for a full time home or a great vacation getaway property The Peaks is always a popular choice. (id:60329)
Royal LePage Rockies West
438 Parfitt Court
Kelowna, British Columbia
Welcome to this well-maintained 3-bedroom, 2-bathroom rancher, perfectly situated on a spacious corner lot on a peaceful Rutland cul-de-sac. This inviting home offers one-level living with a functional layout, ideal for families, downsizers, or investors alike. Step inside to a warm and inviting living space. The kitchen offers a lot of cupboard and the countertop space provides a great space for entertaining, while the comfortable bedrooms offer plenty of room to unwind. The primary suite features its own private ensuite, adding a touch of convenience. The 4 foot crawlspace allows for ample storage. Outside, enjoy the beautifully maintained yard with room for gardens, outdoor seating, or even future expansion. The corner lot provides extra privacy and potential for additional parking. Nestled in a quiet, family-friendly neighbourhood, this bungalow is just minutes from schools, parks, shopping, and amenities. (id:60329)
RE/MAX Kelowna
281 Norton Street
Penticton, British Columbia
Six unit walk-up apartment, consists of 4 - two bedroom units and 2 - studio units. All units have fridge/stove and wall air conditioner, hotwater tank, shared laundry in the building. All units are maintained with low turn over. Two units have been recently updated with new kitchens and bathrooms, new flooring and paint. Opportunity for development - property next door is also available. (id:60329)
Front Street Realty
712 Creekside Road
Penticton, British Columbia
Welcome to your own private castle! This stunning & modern architecturally styled 5-bedroom, 4-bathroom house boasts wonderful city and sunset views and is located just steps away from walking/cycling trails accessing downtown shops, restaurants, beaches & breweries in the heart of Penticton. Spacious and contemporary, this home is perfect for large or growing families or those who love to entertain. With a beautifully designed floor plan, vaulted living room ceilings and plenty of large windows, this home is a dream come true. Imagine hosting dinner parties in the gourmet kitchen, cozying up fireside in the grand living room, relaxing in the luxurious master suite, or taking in the spectacular views from one of the multiple decks or the elevated garden gazebo. An ample garage means storage space for vehicles & toys with additional driveway parking. Don't miss your chance to live in one of Penticton's most desirable neighbourhoods. Supportive geotechnical report on file. All measurements approx. Contact your agent today (id:60329)
Royal LePage Locations West
1850 28 Avenue Ne
Salmon Arm, British Columbia
Welcome to this beautifully updated 4-bedroom rancher with a 1-bedroom suite, tucked away in a quiet cul-de-sac in the highly desirable Appleyard neighborhood. From the main living area, take in breathtaking lake views or. enjoy the cozy warmth of a wood-burning fireplace. Step outside to your own private backyard retreat—complete with a new pool liner (2022), pool vacuum and cover (2024), hot tub, and a hardtop gazebo. Whether you’re hosting family and friends or enjoying a quiet evening, this outdoor space is designed for both entertaining and relaxation. Inside, the updated kitchen boasts quartz countertops, while the convenience of main floor laundry plus a second laundry in the basement adds everyday ease. The fully fenced yard is garden-ready and perfect for pets or kids. The bright, above-ground basement expands your living space with two additional bedrooms, a large family room with French doors opening to the pool deck, and a self-contained 1-bedroom suite complete with its own gas fireplace—ideal for extended family, guests, or as a mortgage helper. This home combines comfort, versatility, and resort-style living in one of the Shuswap’s most sought-after locations. (id:60329)
Royal LePage Access Real Estate
1380 Pridham Avenue Unit# 314
Kelowna, British Columbia
Sleek, sophisticated, affordable living. Welcome to The Anacapri in the heart of Kelowna, a modern masterpiece of balanced living in one of Kelowna's most vibrant neighbourhoods. This remarkable residence boasts stylish interiors that perfectly complement its fuel-free lifestyle. Every inch is thoughtfully designed to inspire relaxation and rejuvenation, from spa-inspired bathrooms to gourmet kitchens featuring quartz counter tops and stainless steel appliances. Enjoy access to a state-of-the-art fitness centre, social lounge, study area, and even a pet washing station for your furry friends, each hope is equipped with smart home technology ! EV Charger included! With its attention-grabbing architecture and luxurious finishes throughout, this is truly your dream oasis. If you’re a student, Investor, downsizing, or simply looking to get into the market Anacapri is an opportunity you don’t want to miss. Come experience the ultimate in contemporary living. (id:60329)
Vantage West Realty Inc.
