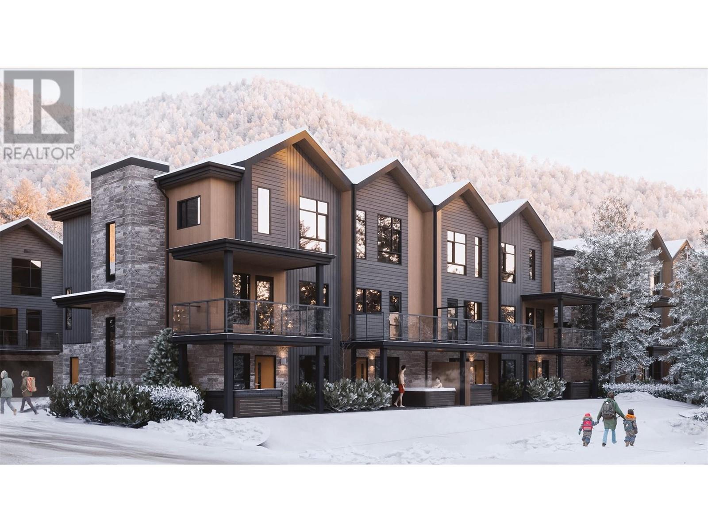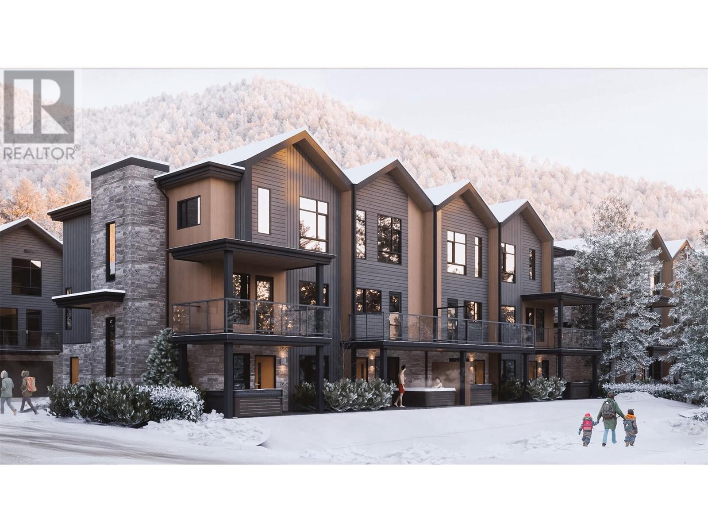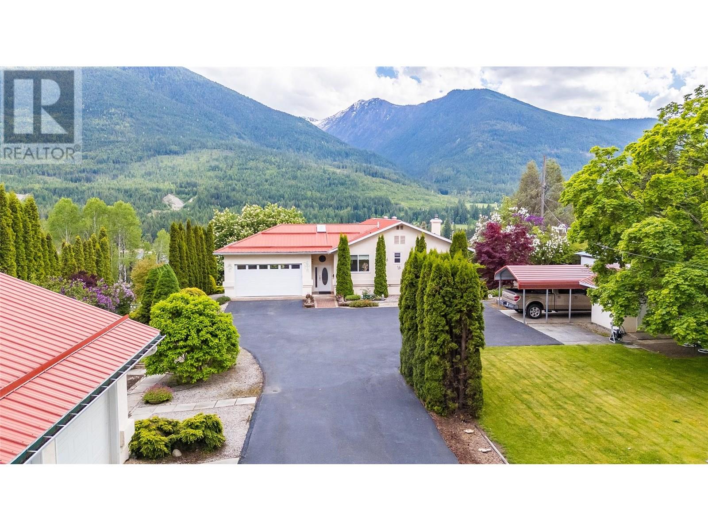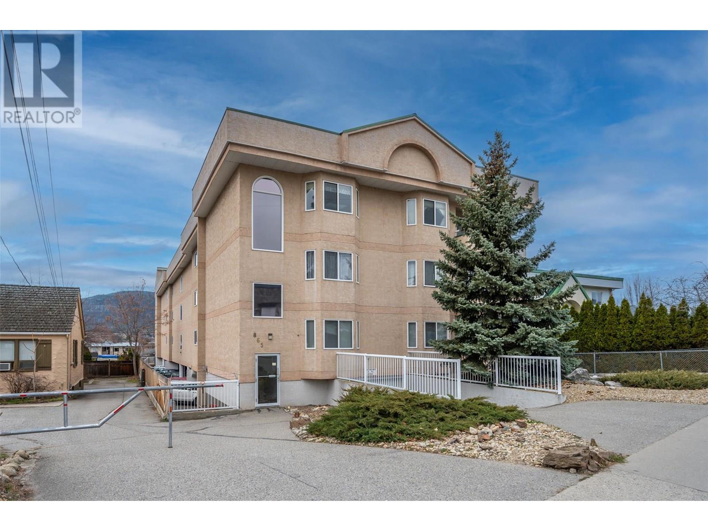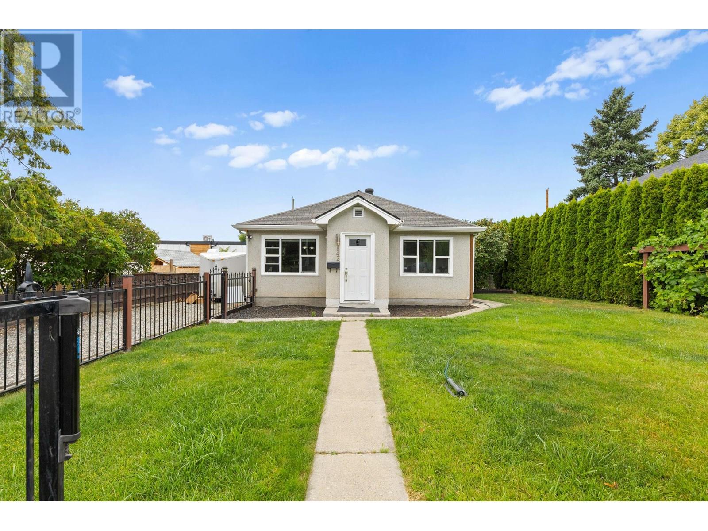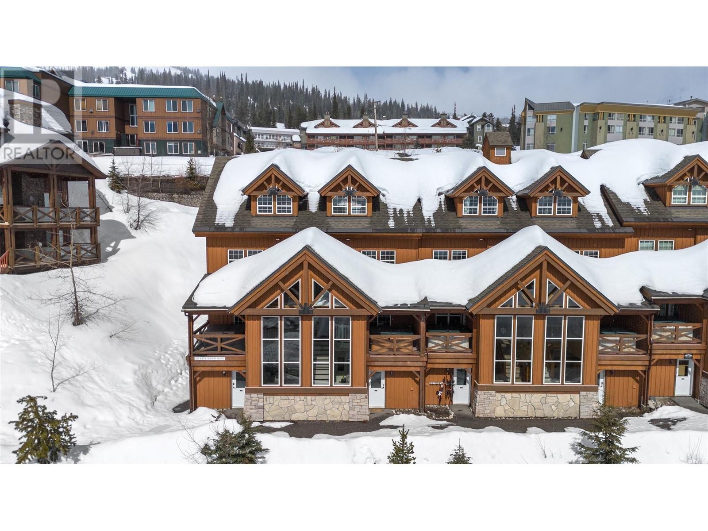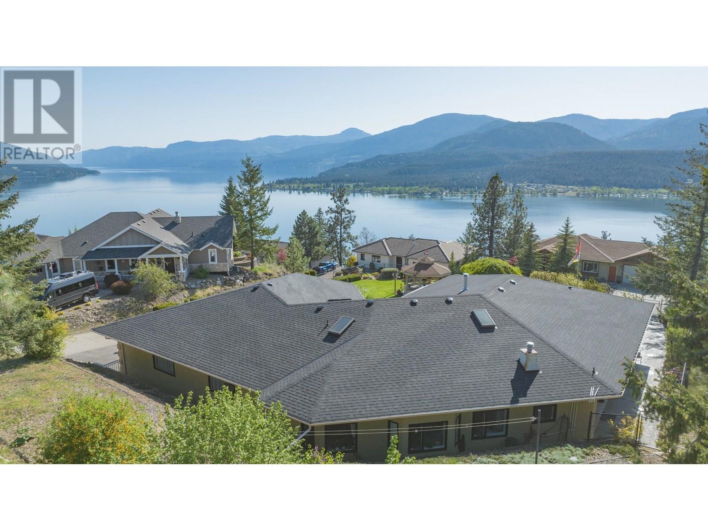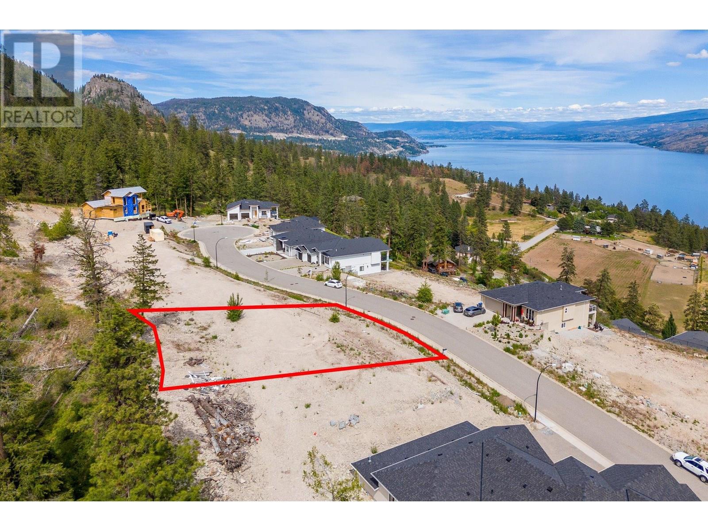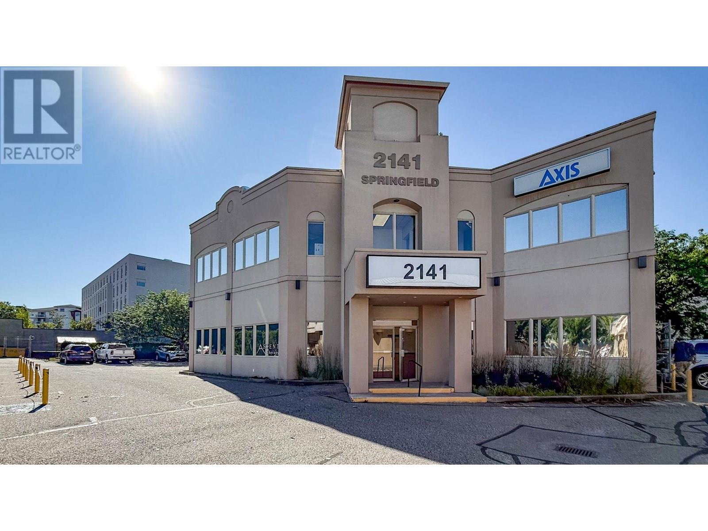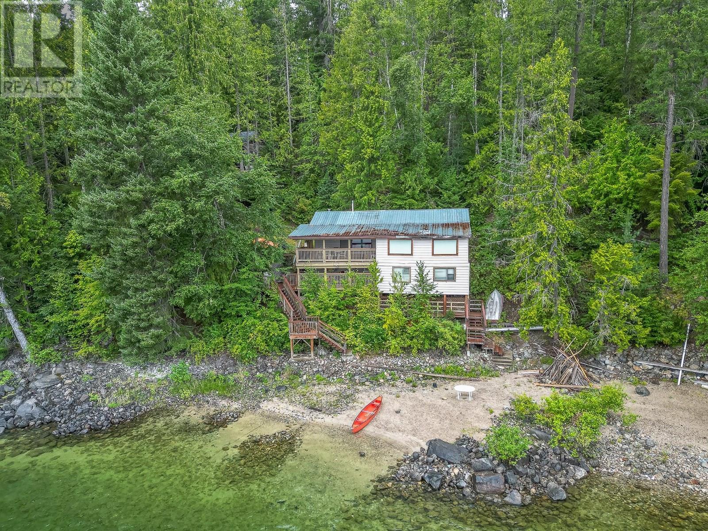3985 Red Mountain Road Unit# 27
Rossland, British Columbia
Welcome to Unit 27 at The Glades, a collection of alpine townhomes which are terraced against RED Mountain, making it an intimate neighbourhood that is accessible on skis, boards, bike or foot at the end of the day right off the Lower War Eagle run or Blue Elephant trail. A short walk or ride to the walkable streets, the lodge, Rafters and The Josie at the base of RED. This three-bedroom home provides Nordic-inspired contemporary interiors curated by Ste Marie Studio that are cozy and comfortable for calm moments between outdoor exhilaration. This home offers smart and sustainable features, dedicated spaces that go well beyond just gear storage and promotes indoor-outdoor well-being with amenities such as a private hot tub. The Glades is scheduled for completion in 2026 and is ideal for couples, families and investors. The Glades has three primary airports which bring residents and visitors to Roseland, BC and the airports. Their drive times are: Trail (YZZ) is approximately 10-minutes, Castlegar (YCG) 30-minutes and Spokane International (GEG). Drive times from major cities to Roseland are: Spokane 2.5hrs, Kelowna 4 hrs, Seattle 6.5 hrs, Vancouver 7.5 hrs and Portland 8 hrs. (id:60329)
Oakwyn Realty Ltd.
3985 Red Mountain Road Unit# 22
Rossland, British Columbia
Welcome to Unit 22 at The Glades, a collection of alpine townhomes which are terraced against RED Mountain, making it an intimate neighbourhood that is accessible on skis , boards, bike or foot at the end of the day right off the Lower War Eagle run or Blue Elephant trail. A short walk or ride to the walkable streets, the lodge, Rafters and The Josie at the base of RED. This three-bedroom home provides Nordic-inspired contemporary interiors curated by Ste Marie Studio that are cozy and comfortable for calm moments between outdoor exhilaration. This home offers smart and sustainable features, dedicated spaces that go well beyond just gear storage and promotes indoor-outdoor well-being with amenities such as a private hot tub. The Glades is scheduled for completion in 2026 and is ideal for couples, families and investors. The Glades has three primary airports which bring residents and visitors to Rossland, BC and the airports. Their drive times are: Trail (YZZ) is approximately 10-minutes, Castlegar (YCG) JO-minutes and Spokane International (GEG). Drive times from major cities to Rossland are: Spokane 2.5hrs , Kelowna 4 hrs, Seattle 6.5 hrs, Vancouver 7.5 hrs and Portland 8 hrs. (id:60329)
Oakwyn Realty Ltd.
206 O'connor Road
Kamloops, British Columbia
Welcome to this beautifully maintained 3 bed 3 bath home with a double garage, nestled in one of Dallas’ most family-friendly and sought-after neighborhoods. From the moment you arrive, you'll notice the pride of ownership—inside and out. Step inside to a bright and inviting main level, where natural light fills the open-concept living and dining space. The functional kitchen offers plenty of prep space and a layout that keeps you connected while cooking, entertaining, or helping with homework. Just off the kitchen, step out to your covered patio—a cozy, year-round outdoor space perfect for BBQs, quiet mornings, or evening relaxation. The fully fenced smaller but quiet backyard adds peace of mind and privacy for kids, pets, or entertaining. A generous primary suite with a private ensuite, plus additional bedroom that are perfect for kids or a home office setup. But the real surprise awaits downstairs. The lower level offers an ideal bonus space—perfect for your teenager, in-laws, guests. With a 3rd bedroom, full bathroom, large living area, and a wet bar, this level offers privacy, comfort, and flexibility. Move-in ready with quick possession available—this home checks all the boxes and then some. AC Brand New 2025, HWT and Furnance 8 years old, Roof 19 years (id:60329)
Exp Realty (Kamloops)
1967 Underhill Street Unit# 307
Kelowna, British Columbia
Immediate Possession Available! Experience upscale living in this beautifully updated corner unit condo at the prestigious Mission Creek Towers. This 2-bedroom, 2-bathroom residence impresses with its modern elegance and timeless design. Enjoy the richness of luxury vinyl plank flooring, brand-new moldings, designer lighting, fresh paint throughout, and sleek hardware and fixtures that elevate every room. The sophisticated dual-tone kitchen is a showpiece, featuring stainless steel appliances, expansive countertops, and ample cabinetry, ideal for both everyday indulgence and entertaining guests. Flooded with natural light from multiple exposures, the spacious living area flows effortlessly onto two oversized patios, offering seamless indoor-outdoor living. The thoughtfully designed split floor plan ensures ultimate privacy, with a serene primary suite that includes a large walk-in closet with built-in organizers and a spa-inspired 4-piece ensuite. This home includes one secure, heated underground parking stall, with the option to rent an additional stall, plus a generously sized storage locker conveniently located on the same floor. Residents of this well maintained, quiet concrete building, enjoy access to resort-style amenities including an indoor swimming pool, hot tub, owner's lounge with full kitchen, putting green, and a beautifully landscaped courtyard. All of this is just a short stroll from Orchard Park Mall, the Mission Creek Greenway, top restaurants, grocery stores, and a major transit hub. (id:60329)
Sotheby's International Realty Canada
3680 Miller Lake Fsr Forest
Falkland, British Columbia
Just under 100 acres of off-grid serenity—your ultimate retreat from the chaos of everyday life. Tucked away across the road from the renowned Miller Lake (and yes, the fishing really is that good—let’s keep that our little secret), this rare offering includes two separately titled parcels totaling 98 acres: one 37 acres, the other 61. A network of winding trails and access roads meanders through the landscape, leading you to a breathtaking 15–20 acre open pasture at the property's core. Whether you envision building your off-grid dream home, creating a peaceful grazing area for livestock, or carving out your own private hunting haven, the possibilities here are as wide open as the skies above. This is more than just land—it’s a chance to claim space, embrace solitude, and live life entirely on your own terms. (id:60329)
Coldwell Banker Executives Realty
7566 Upper Balfour Road
Balfour, British Columbia
This stunning property offers both serene beauty and practical living in one perfect package. From the moment you arrive, you'll be greeted by meticulously maintained landscaping that features mature trees, lush vines, & vibrant gardens. The grounds are a true oasis, with an asphalt driveway leading to a double detached garage/workshop and an attached garage, providing plenty of storage & space for hobbies. A boat shelter & RV shelter complete the set of conveniences for those with an adventurous spirit. Also equipped with an underground sprinkler system to ensure the landscaping stays vibrant year-round. Upon entering the home, you'll immediately be impressed by the natural light streaming through the skylight in the entryway. The main floor is designed for comfort and style, featuring a spacious kitchen & a cozy living room with a wood-burning fireplace & hardwood floors, perfect for relaxing. The primary bedroom is a true retreat, complete with a walk-in closet and a luxurious en suite. Sliding doors off the dining room lead to a 30 x 10-ft deck, where you can unwind while taking in the stunning water view. The deck also features a built-in TV cabinet for outdoor entertainment. With three bedrooms and three bathrooms, this home is spacious and functional. The large rec room in the walkout basement offers additional living space, ideal for a home theater, & family gatherings. This home truly has it all: elegance & functionality. Don't miss out on this dream home! (id:60329)
Coldwell Banker Rosling Real Estate (Nelson)
4495 Walker Road Unit# 2
Kelowna, British Columbia
Introducing the pinnacle of luxury living!! This brand-new, spacious high-end townhome boasts 3 bedrooms, 3 bathrooms PLUS roof top deck! 3 floors of top quality finishing, every detail has been meticulously crafted. The gourmet kitchen boasts granite countertops, stainless steel appliances and island, ideal for entertaining. Exposed beams create a unique architectural statement by blending rustic charm with modern living. Gather with your guests on the roof top deck with easy access by elevator from the main floor right to the top. Take in the breathtaking lake, mountain and city view! Have your family bedrooms together on the 3rd floor. The primary bedroom includes a generous size ensuite with double vanity, custom tile shower and walk in closet. 1 additional bedroom and stacked washer/dryer for easy convenience. Level 1 and 2 have additional flex/bedrooms and bathrooms ready for the extra guests or use the space for yourself! Additional features include luxury of warmth and comfort of in-floor heating throughout, built-in Sonos speakers throughout the home and bar sink on the roof top deck. Take a short stroll to the lake and beautiful Sarsons Beach Park where you can bring your kayak, paddle board or just soak up the sun-kissed lake life. Located in the sought after Lower Mission area close to shops, restaurants, breweries and multiple outdoor trails, this stunning townhome is situated in a prime location! Buy now and personalize your dream home with your choice of finishing. Plus GST (id:60329)
RE/MAX Kelowna
865 Main Street Unit# 305
Penticton, British Columbia
Welcome to this bright and spacious 2-bedroom, 1-bathroom top floor condo in the heart of Penticton. Offering over 900 sqft, the smart layout feels even larger and includes a sunroom off the living room—perfect for enjoying your morning coffee or relaxing in year-round natural light from the north-facing exposure. The open-concept living and dining areas create a welcoming space, and the unit has been well cared for throughout. Located in a well-managed building with no age restrictions and pet-friendly (with restrictions), this home is ideal for first-time buyers, investors, or downsizers. You’re just steps from the hospital, downtown shopping and restaurants, the farmers market, and beautiful Okanagan Lake. Whether you're enjoying peaceful evenings at home or exploring the vibrant community, this location offers the best of comfort and convenience. Don’t miss your chance to own a top-floor unit in one of Penticton’s most walkable and desirable neighbourhoods. Book your private showing today! (id:60329)
Exp Realty
95 & 105 Dale Avenue
Carmi, British Columbia
PRICED TO GO NOW - WELL BELOW ASSESSED VALUE!!!! Looking for that SHOP!!?, yes, this is it. Rural living without the hustle of the city. Located in the close knit community of Beaverdell, close to Big White and 45 mins to Kelowna. Now back to the shop, drive through 32x80 shop with 220 power and water, approx 35' doors at both ends oversized storage mezzanine and parts room. Concrete floors. Self contained suite in the shop. A massive amount of parking plus a 2 car garage for the home. 2 small outbuildings, 1 is an actual Finnish Sauna. The home is primarily Timber Frame with all the charm and space that is needed. Opening up into a large living area with a separate dining area and oversized kitchen. Enjoy the large deck off the kitchen for entertaining. A massive Primary bdrm on the main floor with a full walk in suite and a bonus room. Downstairs has its own full bathroom with two large bedrooms, rec-room and oversized laundry/mud room. Well pump replaced approx 2 yrs ago. Go ahead and walk across the street and fish Rainbows out of the West Kettle River. Tons of ATV, dirt-bike and snowmobile trails right from the property. Backs onto Crown land. All information and measurements deemed approximate only and should be verified by the Buyer(s) agent(s). (id:60329)
Century 21 Assurance Realty Ltd
842 Glenmore Drive
Kelowna, British Columbia
Immediate development potential for this Transit Supportive Corridor fronting property. This 0.20 acre (approximately 8,712 square feet) property is approximately 59 feet x 144 feet, zoned MF1. The residence offers over 800 square feet of single-level living, with two-bedroom, one-bathrooms that seamlessly combines original character with modern updates throughout. The stylish kitchen is equipped with stainless steel appliances, an eat-up bar, and contemporary finishes, ideal for both everyday living and casual entertaining. Step outside to enjoy the private, fully fenced yard with a spacious covered patio, perfect for outdoor dining, relaxing, or hosting guests. The detached garage and ample laneway-access parking provide room for multiple vehicles, including an RV. At the back of the property, an impressive 28 foot x 28 foot heated shop with 220 volt 60 amp service offers exceptional space for hobbyists, tradespeople, or anyone in need of a serious workspace. This property also presents excellent future redevelopment potential for multi-family use, buyers are encouraged to check with the City of Kelowna for more details. Ideally situated just steps from the Kelowna Golf & Country Club and minutes from downtown, shopping, restaurants, schools, and parks, this is a rare opportunity to own in a vibrant, central community with long-term upside. (id:60329)
Sotheby's International Realty Canada
1205 104 Avenue
Dawson Creek, British Columbia
CONTINGENT. Opportunity Knocks in the Heart of Downtown! Location, location, location! Nestled right in the vibrant core of downtown, this charming and character-filled 2-bedroom, 1-bath home is full of potential. Whether you’re looking for a cozy starter home, a smart investment, or a project to make your own, this one checks all the boxes.With just over 700 sq ft, it offers a functional layout, a surprisingly spacious backyard, and not one but three storage sheds for all your gear. Don’t miss your opportunity, call to book a showing now! (id:60329)
RE/MAX Dawson Creek Realty
2210 Louie Drive Unit# 26
West Kelowna, British Columbia
No expense spared renovated affordable home! Centrally located, within walking distance of all types of amenities. All appliances are newer. The private backyard and patio are perfect for enjoying the Okanagan summer. One covered parking and one additional space conveniently situated right at your front door and visitors parking a short walk across the road. This home has a great layout that will work with all your needs, from the large living room to the nook in the kitchen it will impress you the moment you walk in the front door. Do not wait on this one as it will not wait for you. (id:60329)
Stilhavn Real Estate Services
135 Secret Creek Place
Princeton, British Columbia
One of the larger lots in this community, this 6.4 acres is within a few minutes of 4 amazing lakes, Link, Chain, Osprey and Secret Lake. Bring the bikes, boats and ATV's in the warm months and the skii-doo's in the winter! Explore the trails of take in some of the best Trout fishing in the Okanagan! This property already has the power, water and level pad to Park your RV or get plans to build. The drilled well is 318 ft deep and the power access is already enclosed in a shed. Just 2.5 hrs from Chilliwack makes this a great place to enjoy some peace, commune with nature, and relax. This subdivision is one of the few places that you can buy affordable acreage and still be within a short drive of the lower mainland. (id:60329)
Royal LePage Locations West
220 Kettleview Road Unit# 14
Big White, British Columbia
Experience luxury living at its finest in this stunning end-unit property at Black Bear ll - This spacious 3-bedroom, 3-bathroom home features expansive windows that showcase the remarkable post and beam design, with the master suite offering a truly awe-inspiring retreat. The tasteful furnishings and thoughtful de-sign create a welcoming atmosphere, with plenty of room for family and friends. Relax in the private hot tub on the deck while taking in breathtaking views of the mountain range and valley below. Enjoy the convenience of 2 underground parking spots and easy ski-in/ski-out access, plus the village is just a short 10-minute stroll away. (id:60329)
RE/MAX Kelowna
1274 Devonshire Avenue Unit# 514
Kelowna, British Columbia
Step into smart, sophisticated living with this brand-new 1 Bed / 1 Bath condo in one of Kelowna’s most innovative buildings—perfectly situated near downtown in the vibrant Capri Landmark district. With 624 sq ft of modern interior space and an additional 150 sq ft north-facing balcony, you’ll enjoy stunning mountain and city views right from home, along with an electric BBQ hookup for effortless outdoor entertaining. This forward-thinking building redefines convenience and connection: from smart thermostats, digital door locks, virtual guest keys, touchless vehicle entry, and smart parcel lockers to a video intercom system—tech lovers will feel right at home. Stay active and social with Peloton-equipped gym facilities, a rooftop lounge with covered atrium, bocce court, yoga space, and a terrace with a private park. Hosting is made easy with a shared kitchen, bar, pool table, golf simulator, and more in the residents’ recreational hub. Commuters and explorers alike will love the underground parking stall, bicycle storage and repair shop, and car-sharing access right at your doorstep. Two pets are welcome here, making it the perfect home for both people and their companions. Modern comfort, cutting-edge amenities, and unmatched location—this is Kelowna living at its smartest. (id:60329)
Stonehaus Realty (Kelowna)
4495 Walker Road Unit# 1
Kelowna, British Columbia
Introducing the pinnacle of luxury living!! This brand-new, spacious high-end townhome boasts 5 bedrooms, 4 bathrooms PLUS roof top deck! 3 floors of top quality finishing, every detail has been meticulously crafted. The gourmet kitchen boasts granite countertops, stainless steel appliances and island, ideal for entertaining. Exposed beams create a unique architectural statement by blending rustic charm with modern living. Gather with your guests on the roof top deck with easy access by elevator from the main floor right to the top. Take in the breathtaking lake, mountain and city view! Have your family bedrooms together on the 3rd floor. The primary bedroom includes a generous size ensuite with double vanity, custom tile shower and walk in closet. 2 additional bedrooms, 1 bathroom and stacked washer/dryer for easy convenience. Level 1 and 2 have additional flex/bedrooms and bathrooms ready for the extra guests or use the space for yourself! Additional features include luxury of warmth and comfort of in-floor heating throughout, built-in Sonos speakers throughout the home and bar sink on the roof top deck. Take a short stroll to the lake and beautiful Sarsons Beach Park where you can bring your kayak, paddle board or just soak up the sun-kissed lake life. Located in the sought after Lower Mission area close to shops, restaurants, breweries and multiple outdoor trails, this stunning townhome is situated in a prime location! Buy now and personalize your dream home with your choice of finishing. Plus GST (id:60329)
RE/MAX Kelowna
4495 Walker Road Unit# 3
Kelowna, British Columbia
Introducing the pinnacle of luxury living!! This brand-new, spacious high-end townhome boasts 5 bedrooms, 4 bathrooms PLUS roof top deck! 3 floors of top quality finishing, every detail has been meticulously crafted. The gourmet kitchen boasts granite countertops, stainless steel appliances and island, ideal for entertaining. Exposed beams create a unique architectural statement by blending rustic charm with modern living. Gather with your guests on the roof top deck with easy access by elevator from the main floor right to the top. Take in the breathtaking lake, mountain and city view! Have your family bedrooms together on the 3rd floor. The primary bedroom includes a generous size ensuite with double vanity, custom tile shower and walk in closet. 2 additional bedrooms, 1 bathroom and stacked washer/dryer for easy convenience. Level 1 and 2 have additional flex/bedrooms and bathrooms ready for the extra guests or use the space for yourself! Additional features include luxury of warmth and comfort of in-floor heating throughout, built-in Sonos speakers throughout the home and bar sink on the roof top deck. Take a short stroll to the lake and beautiful Sarsons Beach Park where you can bring your kayak, paddle board or just soak up the sun-kissed lake life. Located in the sought after Lower Mission area close to shops, restaurants, breweries and multiple outdoor trails, this stunning townhome is situated in a prime location! Buy now and personalize your dream home with your choice of finishing. Plus GST (id:60329)
RE/MAX Kelowna
12 Emerald Drive
Logan Lake, British Columbia
This nicely updated 3-bedroom home is located on a quiet street in Logan Lake and offers beautiful mountain and valley views on a large 0.30-acre lot. The main floor features two bedrooms, including a spacious primary with patio doors leading to a big wrap-around deck—perfect for entertaining and enjoying the scenery. The bathroom is a true retreat with a Whirlpool tub and separate shower, while the kitchen shines with stainless steel appliances, a slate backsplash, and a walk-in pantry. Downstairs offers a third bedroom, office, games room, 3-piece bath, and plumbing in place for suite potential. The fully fenced yard is ideal for kids, pets, or backyard gatherings, and there’s a single-car garage with attached workshop plus RV and extra parking. All of this within walking distance and eye sight of ski trails and a disc golf course! 24 hours’ notice required for showings. (id:60329)
RE/MAX Real Estate (Kamloops)
1201 Cameron Avenue Unit# 48
Kelowna, British Columbia
Tucked into the sought-after Sandstone community, this beautifully updated 2 bed/ 2 bath home offers 1,596 sqft of bright, comfortable living space with vaulted ceilings, rich hardwood flooring, and an abundance of natural light. The renovated kitchen and bathrooms add fresh style, while the enclosed sunroom is the perfect spot to relax year-round. Step out to a private patio with tranquil pond and fountain views and a fully landscaped backyard space. A double-car garage and large crawlspace provide ample storage. Sandstone is a gated 55+ community known for its vibrant lifestyle and top-tier amenities including indoor and outdoor pools, a hot tub, clubhouse, fitness centre, RV parking and more. All this, just steps from shopping, restaurants, public transit, parks, and more in the central Springfield/Spall neighbourhood. Contact our team and book your private viewing today! (id:60329)
Royal LePage Kelowna
6 9196 Tronson Road
Vernon, British Columbia
Rare find , Custom Built Home on one level home overlooking Okanagan Lake in sought after Phoenix Estates . gorgeous view of Okanagan Lake with private lake access and shared beach. Flat building lot complete with covered patio, and large gazebo for those evening Sunsets and afternoon barbeque season. Enjoy the gourmet kitchen with stainless steel appliances, ample counter space and large centre island. Charming breakfast nook off of the kitchen with full lake view. Unique living room with centre fireplace and access to the back patio. Everything is on the main floor in this sprawling rancher style house. Two guest/ family bedrooms down the hall with a full bathroom. The Master bedroom has its own wing with a beautiful lake view. Master ensuite with a soaker tub, shower, double sinks and double closet space. Office and games room are located on the other side of the home. Double car garage. Ample storage and large flat fenced yard. Unwind in the sauna. Park like setting. Access to the water and beach. (id:60329)
Coldwell Banker Executives Realty
6037 Gerrie Road Lot# 37
Peachland, British Columbia
Welcome to the site of your future dream home! This exceptional 0.21-acre, 72 x 128, cleared lot offers flat land with breathtaking panoramic mountain and lake views up and down the valley. With all services conveniently at the lot line and a full set of plans for a contemporary 6 bed + den home included, your vision can easily become a reality. Nestled in a private location on a no-thru road, this lot is a great site to live a tranquil lifestyle while still being near beaches and trails to take advantage of the beautiful Okanagan outdoors. Just a quick drive to the vibrant Beach Ave, you'll have access to fantastic restaurants, cafes, and shopping. Don’t miss this opportunity to build your dream home in such a perfect setting – secure this prime lot today and start planning your future! (id:60329)
Royal LePage Kelowna
2141 Springfield Road Unit# 100
Kelowna, British Columbia
Main floor professional office space on Springfield Road across from Orchard Park Mall. Unit totals +/-1,327 SF and is configured with 5 perimeter offices with windows, a dual work area with a unique glass garage door to separate the space into individual offices, inviting entrance with reception & waiting area and a small storage room. Shared common washrooms. Unit has 3 dedicated parking stalls and there is plenty of on-site customer parking. Well located close to restaurants, coffee shops, businesses, and public transportation. (id:60329)
RE/MAX Kelowna
305 Deer Park Avenue
Kimberley, British Columbia
Updated creekside mountain home with a detached garage and lots of room to expand. The main floor is full of charm with new wood stove, family room, dining area, kitchen with island, pantry, full bathroom and mud room with laundry. Upstairs there are two bedrooms, including oversized primary, and a full bathroom and you will love the option to add two more bedrooms if wanted. The basement is unfinished but has over 900 sq ft, a full bathroom and framing in place for one or two more bedrooms, kitchen area and rec room. Outside you can sit next to the creek while soaking in the hot tub after a long day on the hill or golf course. With the potential to become a 6 bedroom, 2.5 bathroom home and being directly across from the Platzyl, this property is perfectly placed if you are looking for a family home in the heart of Kimberley. Important updates include plumbing, electrical and the roof. Contact your agent for a showing today! (id:60329)
2 Percent Realty Kootenay Inc.
26 Simard Road
Enderby, British Columbia
Lakefront Living at Its Best! Welcome to your own private slice of paradise on the shores of pristine Mabel Lake. This 0.628-acre waterfront property features a beautifully maintained 4-bedroom, 1.5-bathroom home with breathtaking lake views, plus a detached 2-bedroom guest cabin—perfect for hosting family and friends. Step from your living room onto the expansive 16' x 22' covered patio, where you can unwind while watching boats glide across the water or take in the tranquil mountain backdrop. With its private beach, there’s no shortage of space for swimming, paddling, or just soaking up the sun. Inside, the main home offers generous living areas and ample sleeping accommodations, making it ideal for creating lasting family memories. The separate guest cabin ensures everyone has room to relax in comfort. Located just a 3-minute golf cart ride to Mabel Lake Resort & Marina, and minutes from the Les Furber–designed Mabel Lake Golf Course, you’re at the center of one of BC’s hidden gems. Surrounded by lush forest, mountains, and 26 miles of crystal-clear water, Mabel Lake is a year-round destination for boating, fishing, golfing, and more. Whether you're looking for a recreational retreat, vacation rental opportunity, or forever home, this one-of-a-kind lakefront property offers a rare chance to embrace a truly unparalleled lifestyle—all just 80 minutes from Kelowna International Airport and ideally located between Vancouver and Calgary. (id:60329)
Coldwell Banker Executives (Enderby)
