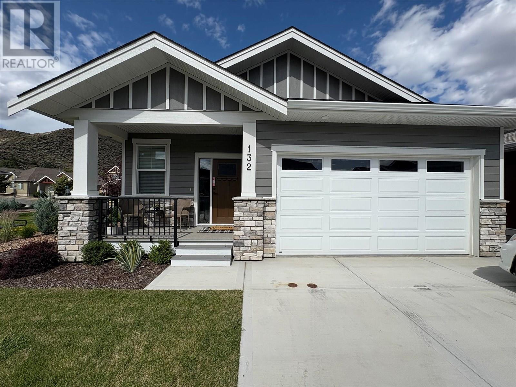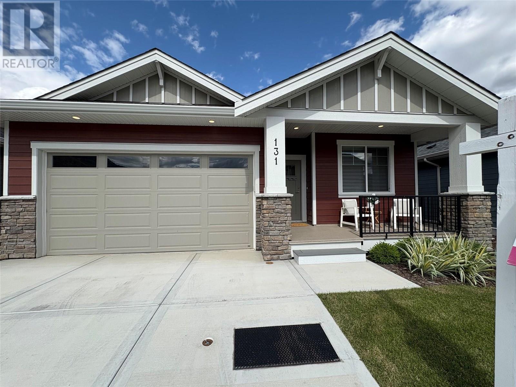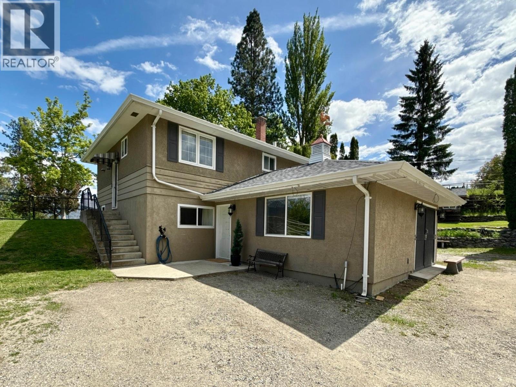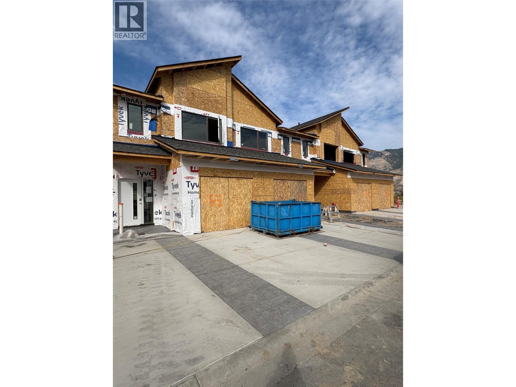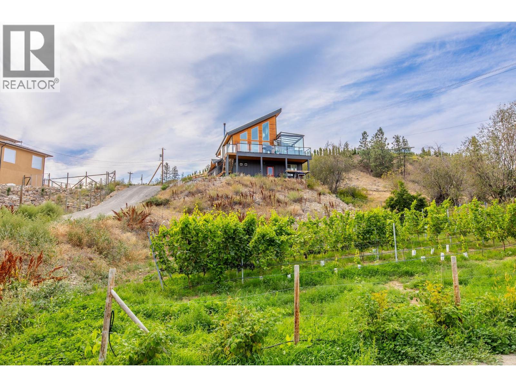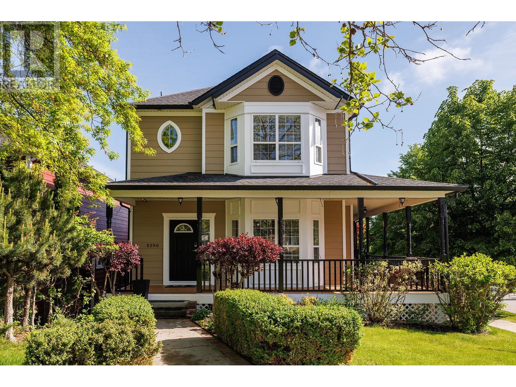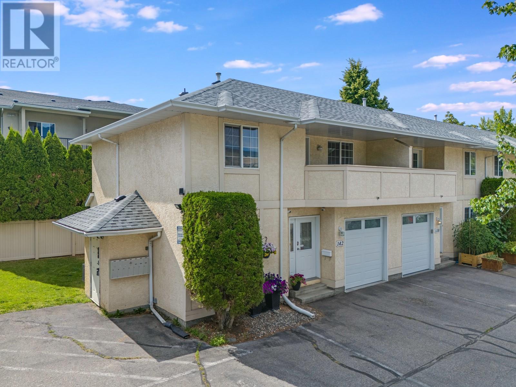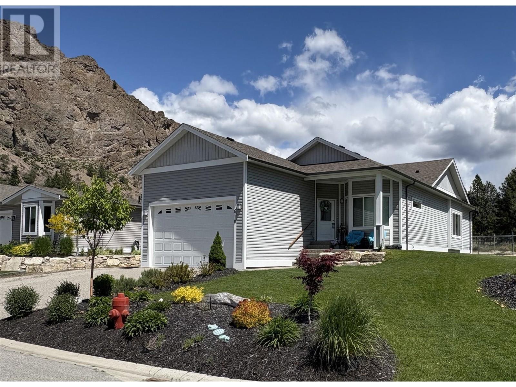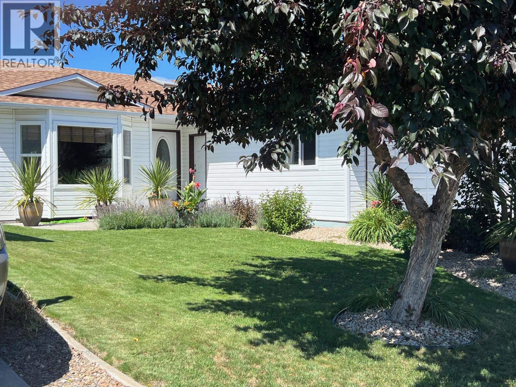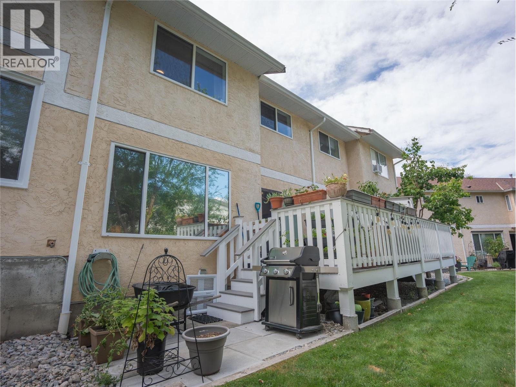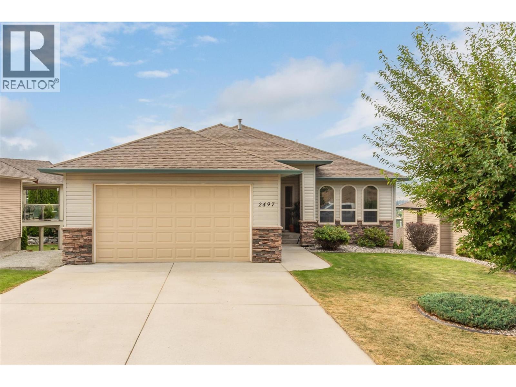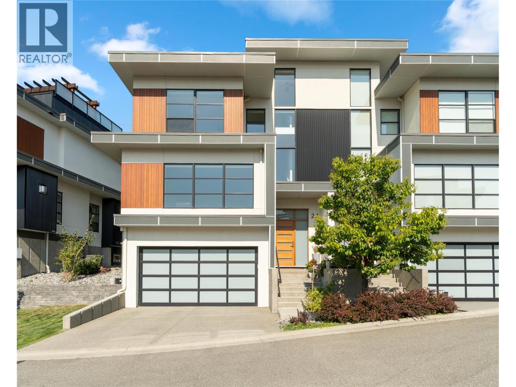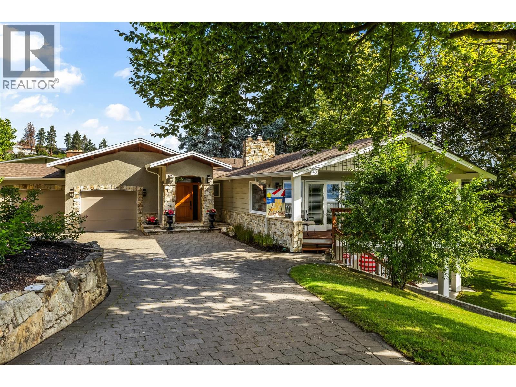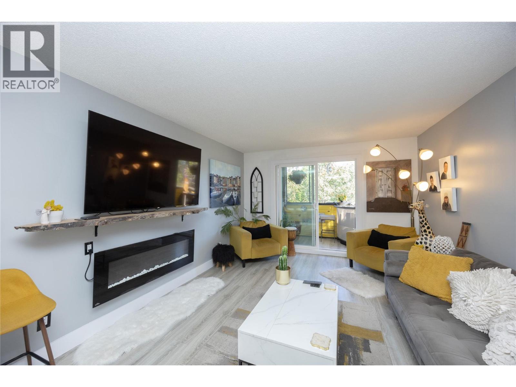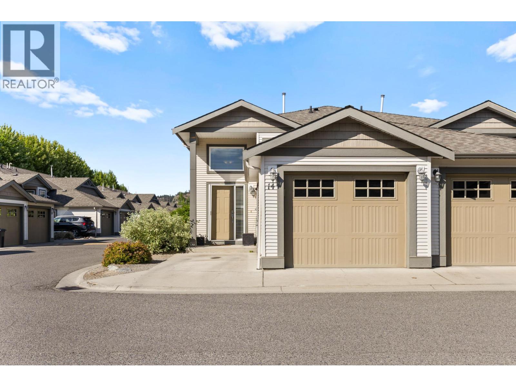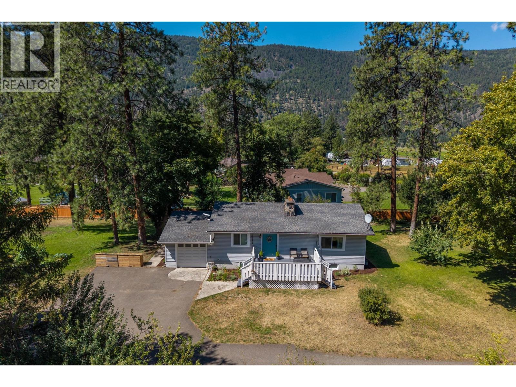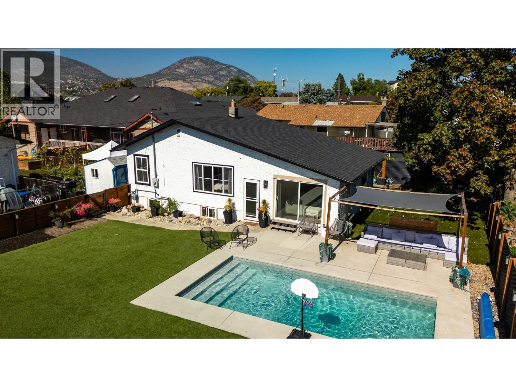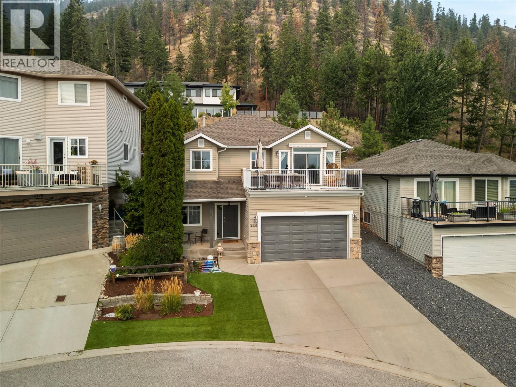200 Grand Boulevard Unit# 132
Kamloops, British Columbia
Come home to Orchards Walk, where everything you need is right in your neighborhood. This brand-new home features a bright, open concept layout designed for easy living. Enjoy the added benefit of green space behind and beside your home, offering extra privacy and a peaceful setting. With low strata fees, you’ll also enjoy the bonus of access to the community centre, and your yard is professionally maintained. If you lead a busy lifestyle or love to travel, this home is perfect for you. The main floor offers 2 spacious bedrooms, 2 full bathrooms, and convenient laundry – making everyday living simple and hassle-free. All stainless steel appliance, air.co, blinds and washer and dryer included. Need more space? The unfinished basement provides ample room to create a family area or additional storage. This quality new home in a vibrant, growing community is ready for you to move in and start your next chapter! (id:60329)
RE/MAX Real Estate (Kamloops)
200 Grand Boulevard Unit# 131
Kamloops, British Columbia
Discover this newly built, turn-key home offering amazing quality. A spacious working kitchen with an island, is perfect for entertaining. Your dining area opens onto a covered sundeck to add the outdoor living to your home. With all living area conveniently located on the main floor, this 2-bedroom, 2-bathroom home features a gorgeous open layout with neutral decor. The master suite includes a walk-in shower for your comfort. The home comes fully equipped with all appliances, blinds, and air conditioning. Enjoy a beautifully landscaped yard with underground sprinklers and yard maintance is included in strata. You will have access to a pristine community centre. Orchards Walk is amazing for walking and enjoying the outdoors. This home is truly ready for you to move in and make it your own! (id:60329)
RE/MAX Real Estate (Kamloops)
2211 West Bench Drive
Penticton, British Columbia
Discover the perfect blend of rural tranquility and modern comfort at 2211 West Bench Drive, a gated horse property offering ample space, functional outbuildings, and a true country lifestyle. Set in a sought-after location near a play park, elementary school and a public rinding ring across the street - an updated farmhouse-style home it is ideal for families seeking room to grow, both inside and out. This versatile property features a shop with a loft area and horse stables plus various other outbuildings and sheds, providing endless possibilities for equestrian use, storage, or creative pursuits. The garage has been converted into a bedroom, easily adaptable back into a garage or transformed into a studio or workspace. The spacious yard is ideal for sustainable living, with fruit trees and ample room for vegetable gardens. A large back deck is perfect for entertaining, complete with a gas BBQ hookup and pre-wiring for a hot tub with direct access from the home. Whether you’re looking to keep animals, grow your own food, or simply enjoy wide-open space, this property delivers. With a warm, inviting atmosphere and modern updates, this home offers a rare opportunity to enjoy the peace of country living just minutes from Penticton’s amenities. This property is not on the Sage Mesa water system. (id:60329)
Century 21 Assurance Realty Ltd
RE/MAX Penticton Realty
3580 Valleyview Drive Unit# 108
Kamloops, British Columbia
Introducing the very first single-family home in Somerset at Orchards Walk—an exciting opportunity to own a brand-new detached home at an unbeatable price point. Thoughtfully designed for comfort and convenience, this home includes everything you need: full appliance package, custom window blinds, air conditioning, and a fully landscaped yard. As one of the first homes in this new neighbourhood, you’ll also enjoy exclusive access to the Orchards Walk Community Centre, adding even more value to your everyday lifestyle. Built by an award-winning builder, this home marks the beginning of affordable, quality living in Kamloops. These first builds offer introductory pricing that won’t last long—making now the perfect time to get in early. Don’t miss your chance to be among the first to call Somerset home. Contact Tracy Mackenzie today to learn more or book your private showing. (id:60329)
RE/MAX Real Estate (Kamloops)
3580 Valleyview Drive Unit# 135
Kamloops, British Columbia
Welcome to Somerset – a fresh start in a home that has it all. This stylish 3-bedroom, 3-bathroom duplex delivers the comfort and luxury of a brand-new build, crafted by a Keystone Award-winning builder and backed by a comprehensive New Home Warranty. From top to bottom, every detail is thoughtfully finished to make moving in easy and living here exceptional. Enjoy a modern open-concept layout, a fully landscaped yard, and a spacious deck—perfect for quiet mornings or hosting friends. With appliances and blinds already included, this home is truly move-in ready. Designed with today’s buyers in mind, it offers the look and feel of high-end living at a price that makes sense in today’s market. Phase One pricing is available now, so you can get into this desirable community at the right time and the right value. Somerset is more than just a location—it’s a place to plant roots, build memories, and feel at home. (id:60329)
RE/MAX Real Estate (Kamloops)
3580 Valleyview Drive Unit# 153
Kamloops, British Columbia
Get In Now – Just $599,900! Incredible opportunity to own this 3 bedroom, 3 bathroom turn-key home in the desirable Somerset community at Orchards Walk. This bright and spacious 2-storey home comes fully landscaped and includes a full basement with potential to finish and add even more living space. All appliances, blinds and Air conditioning. At $599,900, your value is here—this is your chance to get into the market with a beautiful, brand-new home.As a homeowner, you’ll also enjoy exclusive access to the stunning Orchards Walk Community Centre. Whether you're a first-time buyer or looking for more space, this one checks all the boxes. Don't wait—call today or visit me at our open house! (id:60329)
RE/MAX Real Estate (Kamloops)
9003 Gilman Road
Summerland, British Columbia
Come take a look at this delightful offering - gorgeous lake and valley views, 2.47 acre property with a newly built contemporary home and detached guest house! The main house has modern touches throughout with an incredibly swank sun room that offers approximately 220 sq. ft. of year round living, bringing the outdoors in, with its sliding glass panelled walls. The living room offers a cozy top-of-the-line wood burning fireplace with floor to ceiling windows and the chef's kitchen offers vaulted ceilings and loads of light. 2 bedrooms plus a den, a loft style family room, energy efficient heat pump, in-floor radiant heat, 200 amp service and wired for solar panels and a hot tub too. Fully finished and insulated single car garage, fantastic outdoor entertainment decks to enjoy the views of the property and the surroundings. The detached guest house is complete with kitchen, bathroom and guest room space and boasts a private outdoor deck the overlooks the vineyard, lake and valley - currently operated as a fully licensed Air Bnb. Approximately 1 acre of grapes are planted on the property - for wine hobby enthusiasts - and the remaining property offers lovely outdoor space to walk your dogs or park your extra vehicles (or build a shop). This one must be seen! (id:60329)
Parker Real Estate
5296 Allenby Lane
Kelowna, British Columbia
QUICK POSSESSION! Step into timeless elegance with this stunning Victorian-style home nestled in the lovely, family friendly Kettle Valley community. Brimming with charm and character, this family home features a classic front veranda—perfect for sipping morning coffee or relaxing in the evening while watching the world go by. Surrounded by friendly neighbours and tree-lined streets, this home offers a peaceful retreat with the perfect blend of nostalgia and comfort. This two storey single family home is freshly painted throughout, immaculate and ready for you to move in. The main floor living room, dining room and kitchen with Bosch kitchen appliances and access to the front veranda, back deck and yard is truly the heart of the home. The second floor features the primary, ensuite and two more bedrooms with another bathroom. The lower level family room with murphy bed, full bathroom and laundry has a side door with access to outside for possible suite. The backyard is truly an oasis, lush and green with beautiful perennials and the sound of rippling water from the fountain. Just one block from Chute Lake Elementary and across the street from Kettle Valley Village centre with restaurant, gym, coffee shop, pizza place, spa, hair salon and so much more. You will love it here! (Measurements approximate.) (id:60329)
Royal LePage Kelowna
320 Sage Mesa Drive
Penticton, British Columbia
OPEN HOUSE SATURDAY SEPTEMBER 27 12-1 PM. Looking to settle in Penticton but still want a bit of space and quiet? This home in Sage Mesa might be a good fit. It’s just a five-minute drive to downtown but feels tucked away enough to enjoy some calm. Upstairs has three bedrooms, 2 bathrooms and a spacious balcony covering 3 sides of the home with sweeping 180 degree views of Okanagan Lake and the city. Downstairs is a separate 1 Bedroom and a Den suite with its own entrance. Whether it’s for family, guests, or a rental, you’ve got flexibility. The home’s had smart updates: plumbing, electrical, windows, engineered deck and railing, hot water tank, upstairs flooring, efficient ductless heat-pump for heating and cooling, and a wired camera system. If you're coming from out of town and want a place that's move-in ready with some breathing room and income potential, this is worth a look. (id:60329)
Royal LePage Locations West
130 Colebrook Road Unit# 30
Kamloops, British Columbia
Welcome to lakeside luxury in Tobiano—where every day feels like a getaway. This beautifully updated 3-bedroom, 3-bathroom townhome is more than a place to live—it’s a lifestyle. Located in one of BC’s most desirable resort-style communities, this home offers panoramic views of Kamloops Lake from two private patios, perfect for your morning coffee or hosting sunset drinks with friends. Inside, enjoy a bright, open-concept layout filled with natural light, modern finishes, a cozy gas fireplace, and thoughtful upgrades—including a whisper-quiet dishwasher and a new stacked washer/dryer (just one year old). The main living area flows effortlessly, making it ideal for both relaxing evenings and entertaining guests. Step outside and explore everything Tobiano has to offer: championship golf, hiking and biking trails, and the full-service Bruker Marina—all just steps from your door. Whether you’re seeking full-time living or a lock-and-leave weekend escape, this home checks every box. ? 3 Bedrooms | 3 Bathrooms | 2 Patios | Lake & Golf Views ?? Secure Garage + Guest Parking ?? Pet-Friendly Community ?? Central A/C ?? Resort Living 20 Minutes from Kamloops This is your chance to live where others vacation. Don’t wait—book your private showing today and experience the magic of Tobiano for yourself. (id:60329)
Canada Flex Realty Group
142 Prior Road S
Kelowna, British Columbia
OPEN HOUSE 11-1 PM - Saturday Sept 27. First-time buyers and growing families—this is the one you’ve been waiting for. This bright and spacious 3-bedroom, 2.5-bathroom end-unit townhouse offers smartly designed living space, including a private balcony and room to grow with an unfinished basement ready for your ideas. Park the car, the bikes, and still have space to tinker—the upgraded garage features sleek epoxy flooring and built-in work shelves, a rare bonus that sets this home apart. Three total parking spots (yes, three!) make life easy for busy households. Upstairs, all three bedrooms offer ideal separation for families. The main level flows from kitchen to dining to living area, with natural light pouring in from multiple exposures. It flows nicely into the backyard which is the perfect outdoor space for both pets and kids. The 527 sq ft unfinished basement offers so much potential as a media/family room not to mention that much more storage. This home is not only practical but also affordable with low strata fees and a very energy efficient home which results in low monthly energy costs. Nestled in central Rutland South, you’re minutes from schools, transit, parks, shopping, and sports fields—not to mention a quick 15-minute drive downtown, 10 mins to the airport and only 30 mins to Big White. (id:60329)
Vantage West Realty Inc.
4505 Mclean Creek Road Unit# G10
Okanagan Falls, British Columbia
Welcome to Peach Cliff Estates, where luxury seamlessly intertwines with convenience. This lovely 1484 square-foot home exemplifies modern living at its finest. The open-concept design and 9-foot ceilings bathe the space in natural light, fostering a warm and inviting atmosphere. This residence features 2 generously-sized bedrooms and a versatile den, perfect for hosting guests or establishing a home office. The beautifully landscaped yard, complete with a hazelnut tree, fruit salad tree, and grapevines, offering a serene outdoor retreat. The rear patio soaks in the morning sunlight, enhancing the outdoor living experience. Enjoy the convenience of underground irrigation and a robotic lawnmower, allowing you to relax on the patio while your lawn is effortlessly maintained. The interior is adorned with wood blinds throughout, and the kitchen showcases Corian countertops. The upgraded induction range, equipped with air frying and dehydrating capabilities, can be operated from your phone, making cooking a breeze. The home also includes an upgraded refrigerator and a new gas hot water tank installed in 2023. Don't miss the opportunity to own this exceptional home with all the modern amenities. Experience easy living in a home that truly has it all. Measurements should be confirmed if important. (id:60329)
Parker Real Estate
314 3rd Street
Vernon, British Columbia
Coming to you from Desert Cove, a lovely warm inviting updated home to call home next. This 2 bed 2 bath home features a 3 season sunroom and fantastic patio & private yard to relax in. Sellers have taken exceptional care of their home and are ready to pass it on to you. Desert Cove offers a very friendly environment, a full recreation facility including pool and hot tub, library, billiards, craft and exercise spaces. The full event and exercise schedule tells you that its a super place to meet new people and enjoy retirement. Come have a look to convince yourself its the right choice for you. Lease 2068. Monthly maintenance $385. Please see DC Rules for fee upon resale. Crawlspace 4'. Roof 2014, AC/Furnace 2022, Water Softener 2020, Windows 2019-2022, 3 season Sunroom 2015, HWT 2023, Bathroom 2023, PEX Plumbing 2022, Gas Fireplace 2015, Appliances 2017-2019. (id:60329)
Canada Flex Realty Group
1458 Penticton Avenue Unit# 107
Penticton, British Columbia
Welcome to 107-1458 Penticton Avenue. This updated 3-bedroom, 2-bathroom townhouse is located in a family-oriented community alongside Penticton Creek. Features a private deck and yard space that backs onto a large SFD property—providing extra privacy with no direct neighbours looking in. The main level has seen extensive updates since 2022, including a refreshed kitchen with new counters, backsplash, sink, hardware, and updated lighting throughout. Additional improvements include new flooring, a fully renovated bathroom with modern finishes, and rebuilt front porch and back deck. Upstairs, you’ll find three comfortable bedrooms, while the unfinished basement provides excellent storage, laundry space, or the opportunity to customize and add value. The home is also roughed in for a built-in vacuum. Practical features include two assigned parking spaces, a pet-friendly policy allowing 2 pets with no size restrictions, and a location that balances privacy with access to nearby amenities. This townhouse is move-in ready and waiting for its next owners to enjoy. (id:60329)
Royal LePage Locations West
2497 Wild Horse Drive
West Kelowna, British Columbia
Welcome to Your Smith Creek Retreat. This beautifully updated walkout rancher blends modern design with Okanagan charm—just steps from Wild Horse off-leash park & hiking trails. Originally crafted in 2004 as a Destination Homes show home, the property underwent an extensive $140K renovation in 2021–2022, thoughtfully curated by BirdRock Interior Design. Inside, the main floor welcomes you with a bright, open-concept layout. The sleek kitchen showcases quartz countertops, updated appliances, & refined designer finishes. The spacious living area features a statement fireplace & seamless access to the covered deck—ideal for entertaining or unwinding with sweeping hillside & lake views. The walkout lower level expands the living space with a generous rec room, guest bedrooms, & direct backyard access. Step outside & enjoy a private backyard oasis. Adding to the value, the sellers have meticulously maintained this home to perform at the highest standard. Gutters are cleaned annually, the vents & HVAC system have been professionally serviced, & even the sewer line from the home to the city street has been cleaned—ensuring preventative care & true peace-of-mind living. Just 10 minutes from West Kelowna shopping & dining, & only 5 minutes to Shannon Lake Elementary. With parks, trails, & natural beauty right outside your door, this home is perfectly suited for families, professionals, or anyone seeking the Okanagan lifestyle. (id:60329)
RE/MAX Kelowna
950 Raymer Avenue
Kelowna, British Columbia
Welcome to this beautifully updated family home in the heart of Kelowna South, one of the city’s most walkable and connected neighbourhoods. Just steps from Okanagan College,schools, shopping, recreation, and the beach, this property offers an unbeatable lifestyle in one of Kelowna’s most desirable locations. The home features a spacious and functional layout with three bedrooms and two full baths on the main level, perfectly suited for family living. A bright, open concept living, kitchen, dining area provides an inviting space for gatherings. The primary suite is generously sized with its own updated ensuite and a private sunroom, an ideal spot for morning coffee or evening relaxation. Two additional bedrooms and a fully renovated bathroom complete the main floor. Downstairs, a fully self contained suite offers two bedrooms, full kitchen,bath, laundry, and a large versatile living area, making it a perfect option for extended family, guests, or rental income. The home has been extensively updated to ensure comfort and peace of mind, including new air conditioning unit in 2023, a new back deck finished with flex stone decking, new gutters and downspouts, a new roof on the shed, and a full roof inspection on the main home with any deficiencies repaired. Inside, all bathrooms have been fully renovated and new flooring has been installed throughout the entire house, creating a fresh and modern feel. Outside, the fully fenced backyard is low maintenance with plenty of space for kids and dogs to play. Tons of of storage space, with a large shed, and additional storage under the sunroom and deck. Whether you are raising a family or looking for a home with excellent rental potential in a prime location, this Kelowna South gem checks all the boxes. (id:60329)
Real Broker B.c. Ltd
1395 Prairie Rose Drive Unit# 24
Kamloops, British Columbia
OPEN HOUSE SATURDAY SEPT 27th 11-1pm! Welcome to your new standard of living—a sophisticated collection of executive modern townhouses designed for discerning buyers who value style, space, and convenience. This stunning 3-bedroom, 3.5 bath home offers the perfect blend of contemporary architecture and premium finishes, tailored for urban professionals and growing families alike. Step inside and experience light-filled open-concept living spaces with high ceilings, sleek engineered hardwood flooring, cozy gas fireplace and expansive windows. The gourmet kitchen boasts quartz countertops, stainless steel appliances, custom cabinetry, and a large island perfect for entertaining. Upstairs, the primary suite is your personal retreat, featuring a walk-in closet and a spa-inspired ensuite with double vanities, glass shower, and elegant tile work. Two additional bedrooms and full bath to provide comfort and privacy for family or guests. Ascend to your private rooftop patio—a rare luxury—where you can unwind, host guests, or simply enjoy panoramic views of the surrounding city-scape and mountains. Other details include newer furnace. Double garage. Rough in central vac and space for an elevator! This property ticks all the right boxes. Call now for details and showings. (id:60329)
Royal LePage Westwin Realty
2919 Collens Hill Road
West Kelowna, British Columbia
*OPEN HOUSE SAT SEPT 27, 11-1* Nature lovers and outdoor enthusiasts alike will be drawn to this welcoming home, with its outstanding lake and mountain views, located in the unique, sought after neighborhood of Lakeview Heights. This walk out rancher, showcasing true pride of ownership with thoughtful updates, set on .37 acres, with room for a pool, and surrounded by mature landscaping. The inviting entrance leads to a bright living room anchored by a gas fireplace and sight-finished hardwood floors. The redesigned eat-in kitchen by Caroline Walsh combines style and function. The large covered deck off the kitchen and living room is perfect to enjoy morning coffee and entertain guests overlooking Lake Okanagan. The main floor features a spacious primary suite with 3pc ensuite and walk-in closet, a 2nd bedroom, and full bath. The lower level provides a 3rd bedroom, full bath, office, hobby room, plus a family room with pool table, and gas fireplace. Walk out to the lower deck to the spacious yard, ideal for gatherings. Outdoor enthusiasts will love the close proximity to Kalamoir Park, with access to walking, hiking, and biking trails and the beach for swimming and water sports. Enjoy an oversized 2 car garage with ample space for a 3rd small vehicle. Located near the new Lakeview Heights Village, The Westside Wine Trail, and boutique dining options all within easy walking distance, the perfect blend of nature, lifestyle, comfort, and convenience await you in this neighborhood you will love to call home. (id:60329)
Royal LePage Kelowna
1605 Summit Drive Unit# 57
Kamloops, British Columbia
OPEN HOUSE! Saturday September 27 11:00am - 1:00pm! Welcome to this inviting three-bedroom, two-bathroom end-unit townhouse in the heart of Sahali. This home features a freshly finished basement and a fully renovated main bathroom, offering a perfect blend of style and comfort. Step outside to enjoy the newly landscaped backyard, ideal for relaxing or entertaining. Inside, the home feels warm and cozy, with a layout that makes great use of space. The location couldn’t be more convenient — walking distance to shopping, public transit, Thompson Rivers University, Sahali Secondary, and elementary schools. This property is pet friendly with restrictions and rental-friendly, making it an excellent choice for both homeowners and investors. (id:60329)
Exp Realty (Kamloops)
1915 Pacific Court Unit# 206
Kelowna, British Columbia
Located in the heart of the Capri-Sutherland corridor. If you're looking for a fun, functional and trendy space this +/- 828 sq ft one bedroom condo is bright and open with south-east exposure. Located in an established neighbourhood that is being reinvented as a core neighbourhood with shopping and restaurants close by. Bright and open kitchen and the primary bedroom can easily accommodate a king sized bed. There is a laundry hook up in the unit (ductless dryer) or just use the shared laundry on the same floor. The deck space feels like a 4 season room that is just an extension of the condo itself. No age restrictions in this building anymore! IF you are looking for functional, fun and close to amenities and is budget friendly- this condo needs to be seen. No pets allowed. (id:60329)
Macdonald Realty Interior
Macdonald Realty
225 Glen Park Drive Unit# 14
Kelowna, British Columbia
Bright 3 Bedroom, 2 Bathroom split level Townhouse with Garage and off street Parking Stall. Open plan layout with kitchen connecting to the dining room and living space. Kitchen has been updated with new appliances in 2022. Separate laundry room with new Washer & Dryer 2023. Dining space leads outside to the deck and stairs (replaced 2025) down to the secluded patio. First washroom (3 piece) conveniently located on the main floor between the living space and second bedroom. The lower floor includes the Master bedroom with large walk in closet, good size third bedroom and 4 piece Washroom. Additional space on the lower level is currently set up as second living room but could be used as an office. The home is an end unit giving extra privacy and added yard space. Complex is pet friendly allowing for dogs (No vicious breeds) and cats. Low Strata Fee. Quiet location in close proximity to Glenmore's restaurants, shops and pubs. (id:60329)
Royal LePage Kelowna
268 Mclure Ferry Road
Mclure, British Columbia
Welcome to this beautifully maintained and fully usable 3-acre property—offering the perfect blend of comfort, functionality and rural charm. This inviting home features 3 bedrooms, 2 bathrooms and a bright open-concept layout ideal for everyday living & entertaining. The main floor welcomes you with a spacious living room, dining area and kitchen filled with natural light. Down the hall you will find the main bathroom, a cozy second bedroom, and the generous primary suite. The fully finished basement provides even more living space with a large rec room, third bedroom, full bathroom, laundry area and ample storage. Majority of windows upstairs are all new. Need more room? There’s excellent potential to expand on the south side of the home. Step out onto the large sundeck—perfect for summer BBQ's or simply relaxing and taking in the peaceful views. Dream property for hobby farmers, horse lovers, gardeners or anyone looking to build their dream shop. It is fully fenced with some cross-fencing, has a great producing drilled well, and offers multiple outdoor features including an 80x100 sand arena with all-new fencing, chicken coop and secondary barn, paddock area and some in-ground irrigation, fruit trees & expansive gardens ready for your homegrown vegetables. A short drive to the McLure Ferry and Carl’s Fruit Stand and easy highway access — only 25 minutes to Kamloops city limits. Don’t miss your chance to view this special property — book your showing today! (id:60329)
Century 21 Assurance Realty Ltd.
161 Huth Avenue
Penticton, British Columbia
At 161 Huth Ave, life feels a little more effortless. Picture summer afternoons in your own private front yard oasis pool glistening, friends gathered under the gazebo, and no grass to mow thanks to low-maintenance turf. It’s pure Okanagan living. Over the past five years, this home has been thoughtfully upgraded—new pool, roof, windows, furnace, hot water tank, and more so you can simply move in and enjoy. Inside, over 1,800 sqft offers 3 bedrooms, 2 bathrooms, fresh paint, and new luxury vinyl plank floors. Downstairs, a handy kitchenette opens up possibilities for a suite or extra entertaining space. Centrally located, you’re only a short bike ride from Okanagan Lake and close to all the best of Penticton. Opportunities like this style, updates, and a pool—don’t come around often, especially at this price. Marketed by The Aitkens Group - Real Broker (id:60329)
Real Broker B.c. Ltd
2334 Shannon Heights Place
West Kelowna, British Columbia
Welcome to 2334 Shannon Heights Place, nestled in the highly sought after Shannon Lake community, a favourite for families, empty nesters, or anyone who loves the great outdoors. This beautiful home is surrounded by endless recreational opportunities, from the nearby Shannon Lake, perfect for fishing, paddleboarding, kayaking, and scenic walks, Shannon Lake Golf Course, to the surrounding mountains and trails ideal for hiking, walking, and mountain biking. Families will appreciate the convenient access to excellent schools, making this location both practical and inviting. Inside, the home offers four spacious bedrooms and three bathrooms, including a one bedroom basement suite perfect for guests, family, or additional rental income. The open concept kitchen and living room flow seamlessly onto an oversized patio, overlooking a gorgeous, private backyard, creating the perfect setting for entertaining or relaxing in tranquility. This home combines comfort, functionality, and outdoor lifestyle in one exceptional package. (id:60329)
Real Broker B.c. Ltd
