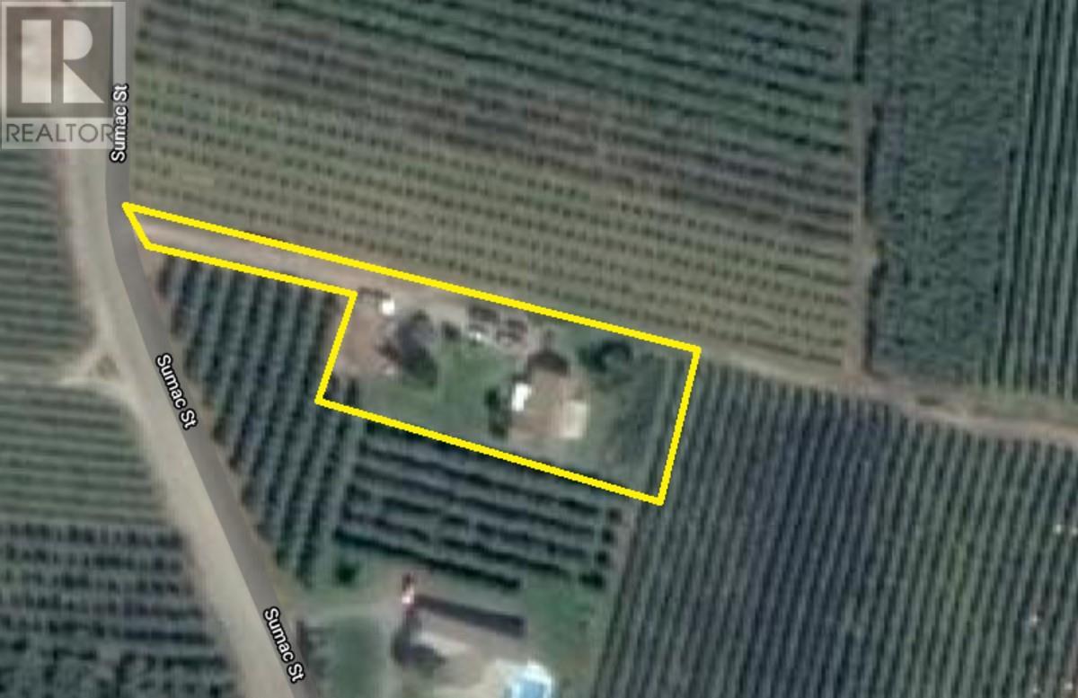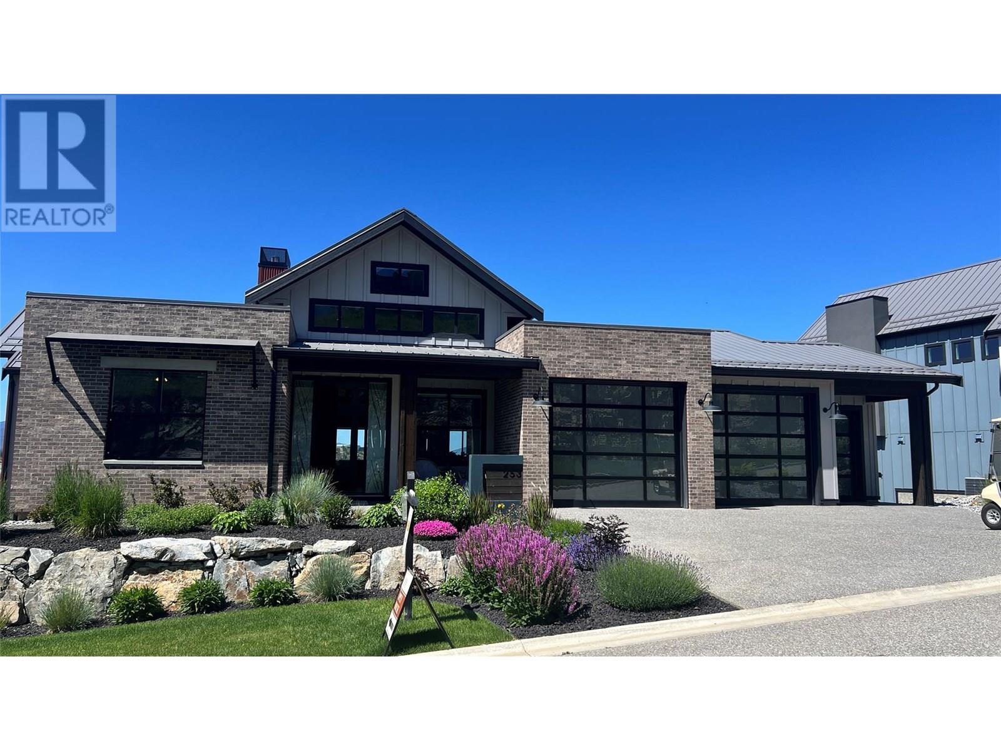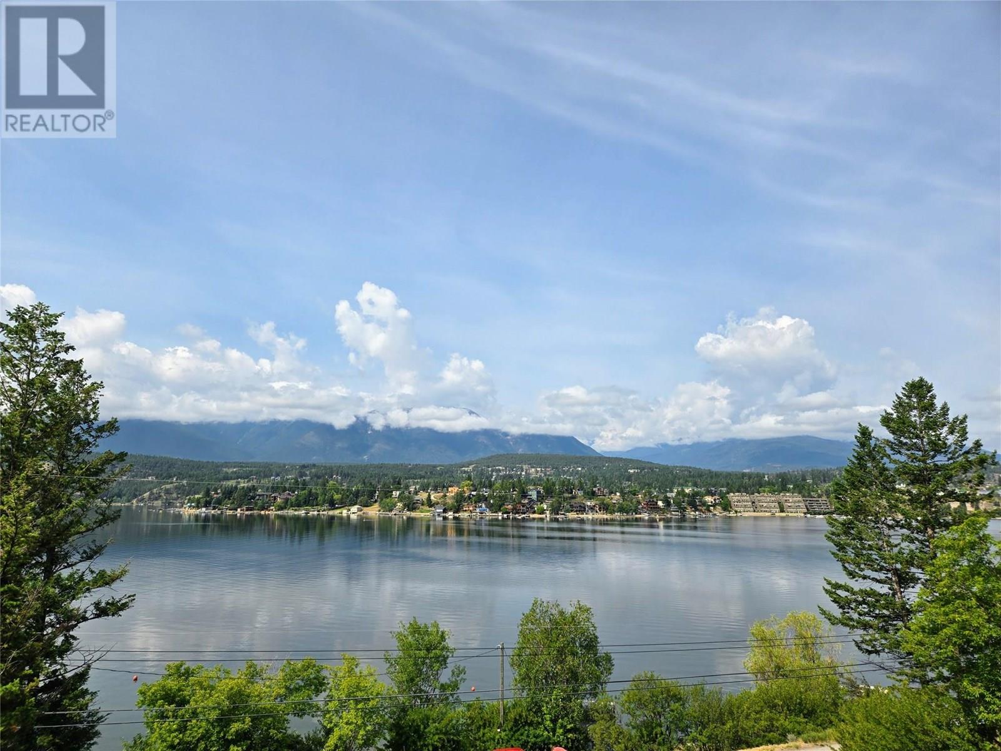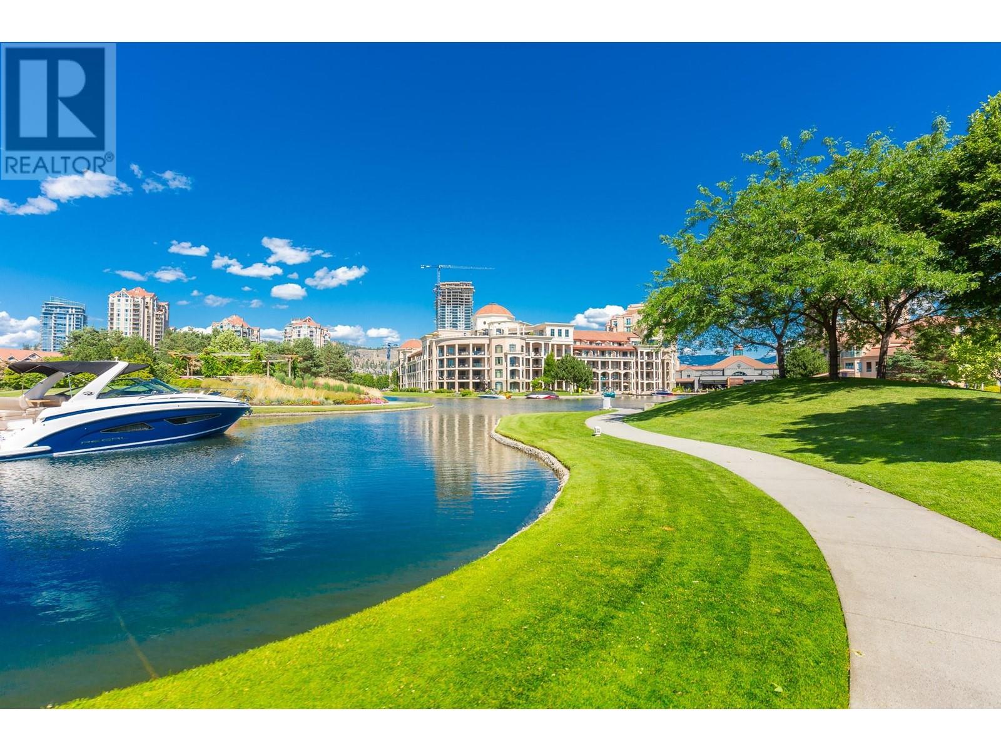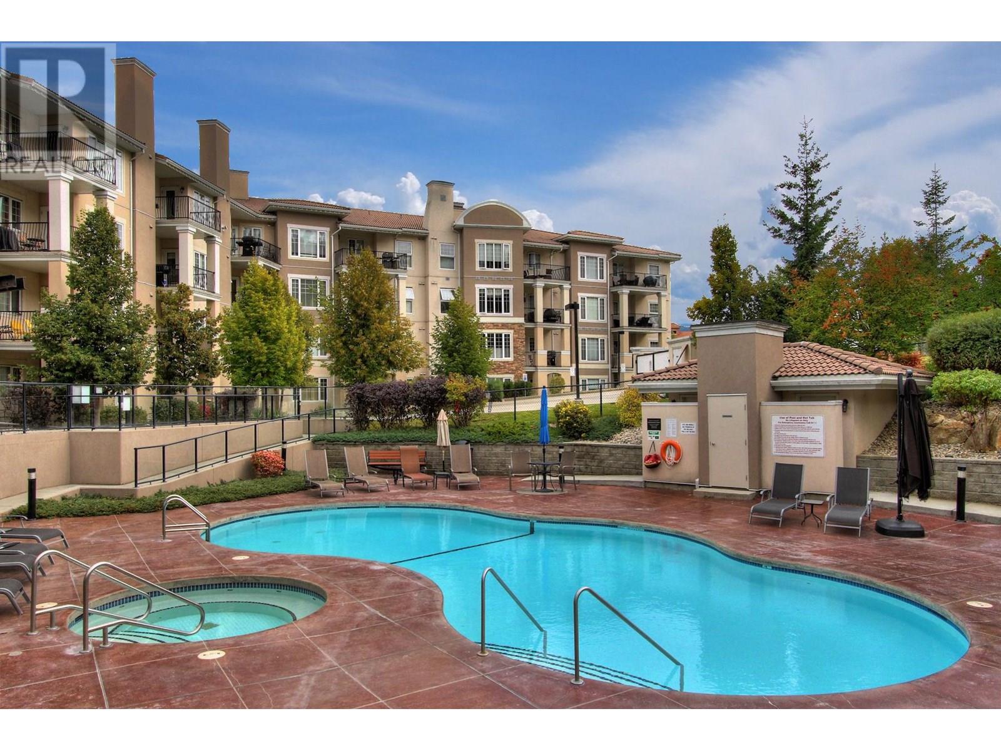4904 Ridge Road Unit# 122
Radium Hot Springs, British Columbia
Dive into Your New Home in Radium Ridge! If you’ve ever dreamed of having your own swimming pool, this is your chance! Welcome to this beautifully renovated and fully furnished townhome in the highly desirable Radium Ridge community—offering the perfect balance of peaceful mountain living and easy access to all the amenities and recreation the Columbia Valley is known for. This bright and stylish home features main floor hardwood throughout, a spacious open-concept main floor with a cozy, eye-catching fireplace, and two generous bedrooms upstairs with a primary bedroom ensuite. The fully finished lower level rec room provides plenty of flexible space—ideal for a guest area, or additional sleeping quarters. Enjoy indoor-outdoor living year-round: the private front patio is perfect for catching the morning sun, while the massive back deck and lower-level walkout patio offer overlooks the pool and hot tub with the Purcell mountains as your backdrop. Whether you're looking for a weekend escape, a full-time residence, or a turn-key investment, this home checks all the boxes. Move-in ready and waiting for you—don’t miss out on this Radium gem! (id:60329)
Royal LePage Rockies West
5259 Sumac Drive
Oliver, British Columbia
For more information, click the Brochure button below. Very rare building property located in Oliver B.C. This large 0.62 acre property is located next to orchards and vineyards is zoned agricultural (ALR) and allows for many building opportunities. Located in the RDOS but has town of Oliver water, Natural Gas and Electricity is available and septic has been approved. This property is located within walking distance of five wineries two with restaurants (Tin Horn Creek, Hester Creek) The lot is perfect for a walkout and a large shop/garage and has a great view of Mount Baldy and surrounding valley views. This is a one of a kind, nothing else like it in the area. Zoning allows for large 1300sqft suite on this property for family, guests or a mortgage helper. This is a lot with no buildings on it, the buildings shown in the aerial photo have been removed. The property is fully fenced. (id:60329)
Easy List Realty
1004 23rd Avenue N Unit# 211
Cranbrook, British Columbia
Charming 2-Bed, 1.5-Bath Townhouse in Sought-After Kootenay Place Welcome to this bright and functional townhouse featuring a cozy fireplace, private balcony, and convenient half bath on the main level. Upstairs offers two spacious bedrooms, a full bath, and in-suite laundry. Ideally located near shopping, dining, and transit, this home is perfect for first-time buyers or investors. Comfort, convenience, and value all in one—don’t miss out! (id:60329)
RE/MAX Blue Sky Realty
272 Chicopee Road Unit# 14b
Vernon, British Columbia
Incredible opportunity to own a 1/6 share in a fully furnished 3-bedroom golf cottage at Predator Ridge! Enjoy 1 week every 6th in this turn-key property featuring a private garage, storage, and personal electric golf cart. Overlooks Ridge #17 and Longspoon Pond with stunning views. Ownership includes 1/6th share of all operating costs (property taxes, strata fees, utilities, insurance, and Fitness Centre access) through the monthly Owner’s Corporation fee of $495.45 ($5,945.40/year). Optional rental program offers income potential. Why pay $550/night in peak season? Your annual fee breaks even after just 11 nights! Phase 2 golf membership available ($55,000 value, $2,291.67 transfer fee). Eligible for Interval International exchange program for stays at similar resorts worldwide. Two championship golf courses, Sparkling Hill Spa nearby, plus boating on Okanagan & Kalamalka Lakes and skiing at Silver Star just 45 mins away. All premier vacation destinations in the Okanagan! See why this is one of the best places to be! (id:60329)
Rockridge Real Estate Company
253 Ashcroft Court
Vernon, British Columbia
Stunning Golf Course Oasis Awaits! Perfectly situated to take in the majestic views of the surrounding golf course & Monashee Mtns beyond. As you step inside this 4 bed, 4 bath home, you'll be greeted by the drama of soaring cathedral ceilings, flooding the interior with natural light and airy elegance. The heart of this incredible home is the expansive open kitchen, amidst an abundance of rich, ample cabinetry & cleverly designed workspaces. The adjacent butler's pantry provides the perfect spot to prep & present, ensuring effortless entertaining. The true showstopper is the expansive entertainment-sized deck w/retractable screening & perfectly equipped with a blt-in BBQ prep area & beverage fridge. The lavish primary suite is a serene retreat boasting his & her closets & spa-like bathroom w/heated tile flooring. Downstairs, a large yet cozy family room beckons, complete with wet bar, perfect for casual get-togethers or watching the big game. Two spacious guest bedrooms & a large bathroom provide comfortable guest accommodations. And for the creatives, a bonus room is waiting for your personal touch. The oversize, epoxy floored, heated garage is a dream with 3 door ample access & excellent lighting. This exceptional property is the epitome of refinement, comfort & luxury, offering the perfect blend of indoor sophistication & outdoor serenity. All this plus, Golf Membership & furniture are negotiable. *Predator Ridge Resort is exempt from the Speculation and Vacancy Tax*. (id:60329)
Rockridge Real Estate Company
2521 Kinvig Street
Merritt, British Columbia
Visit REALTOR website for additional information. Beautiful 3-bed, 2-bath rancher on 1.84 private acres with a shop, barn & stunning landscaped yard. The spacious barn is ideal for horse lovers with stalls, hay storage, loft, and attached paddock. The detached shop includes a separate home office or guest suite—perfect for remote work or visitors. Enjoy underground sprinklers front & back, private fire pit area & two wells. This peaceful, park-like property is perfect for entertaining or simply enjoying the outdoors. A rare opportunity to own a move-in-ready home with everything you need for country living! (id:60329)
Pg Direct Realty Ltd
257 Ashcroft Court
Vernon, British Columbia
STUNNING HOME! The VIEWS over Predator Ridge Golf Resort, Sparkling Hill and mountains beyond are truly spectacular! SHOWS BETTER THAN NEW! .22 acre, 3332 sq/ft, 3 bedrooms/4 bathrooms over two expansive levels. The great room with its soaring vaulted ceilings, sublime feature fireplace wall and huge picture windows bring the outside in! The kitchen boasts 2 dishwashers, a large quartz island, stainless steel appliances, tons of cabinetry, a butler’s pantry and direct access to the entertainment size deck, with its own blt-in bbq bar + automated retractable Solar 95% UV screening. The master suite does not disappoint with spa-like ensuite bathroom + large walk-in closet that conveniently connects to the laundry room! Hunter-Douglas window treatments throughout! Control 4. The lower level is equally as bright and spacious; large family/rec room with wet bar + beverage fridge. 2 well-separated guest suites, plus large unfinished flex space for your ideas. This home flows so beautifully to the expansive yet private outdoor living, with its low-impact landscaping, two babbling water features, a fire pit w/sitting area to enjoy the evenings, plus a huge, covered patio area. Large, bright double garage plus golf cart area, epoxy floor and wall shelving units for all your storage! See why this home was a coveted showhome at Predator Ridge. See supplements for list of home features. Some furniture negotiable. *Predator Ridge Resort is exempt from the Speculation and Vacancy Tax*. (id:60329)
Rockridge Real Estate Company
3331 Sundance Drive
West Kelowna, British Columbia
Enjoy magnificent, unobstructed lake and mountain views—including Mission Hill Winery—from this beautiful rancher walkout, perfectly situated in one of West Kelowna’s most sought-after neighbourhoods. Step into a large, welcoming foyer that leads to a thoughtfully designed main level featuring a spacious primary bedroom with ensuite, a second bedroom or den, and a bright living and dining area with direct access to a large covered deck overlooking the breathtaking views. The kitchen offers a cozy breakfast nook and flows seamlessly into the family room with a gas fireplace and a second deck access—ensuring you can take in the stunning scenery from multiple vantage points. An updated main bathroom completes the main floor. The lower level offers incredible flexibility, featuring a versatile flex room, a spacious bedroom with its own private adjoining room—ideal for a home office or personal lounge—plus a large family room and an additional bedroom, offering great potential to create a one-bedroom suite if desired. The fenced backyard is perfect for kids or pets, and the home also offers a large flat driveway, double garage, and timeless exterior curb appeal. This is a fantastic opportunity to own a home that combines unbeatable views, versatile living space, and a family-friendly location—don’t miss out! (id:60329)
RE/MAX Kelowna
782 Lakeview Road
Invermere, British Columbia
Dreaming of the ultimate lake life in Windermere, BC? Make it a reality. This isn't just a property; it's a unique investment in a lifestyle. The convenience of top and bottom access is ehanced by useable topography unlike many other lots in this area - a feature truly setting it apart. The upper (East) portion is easily accessed by public roads and gated to ensure privacy while the lower section reveals an established three-bedroom cabin literally steps from Lake Windermere with lakeview deck and lawn ideal for your family. Wake up to breathtaking lake views showcasing Invermere and Mt. Nelson! Enjoy direct access to water activities right across the street! This lakeside gem radiates character. You'll find a beautiful yard overlooking the lake and a private terraced backyard oasis. The charming cabin features bright rooms, a cozy propane and wood stove, and a lakeview deck. For flexibility, a basement room with its own access is ideal for a lock-off while keeping 3 bedrooms through the remainder. You'll feel the love that has filled this home and now it's your families chance to make memories. Opportunities like this, with such easy access to both the lower and upper portions if the 1.1 acres lot, are rare. Secure this unique piece of Windermere's prime real estate. Sold ""as is, where is"" and subject to grant of probate (commenced June 2025), the value is undeniable. Don't let this extraordinary chance slip away! (id:60329)
Fair Realty
1088 Sunset Drive Unit# 342
Kelowna, British Columbia
Luxury Waterfront Living in the Heart of Downtown Kelowna! Welcome to your dream condo, perfectly situated in the heart of downtown Kelowna! This stunning 2-bedroom, 2-bathroom residence offers an unbeatable location just steps from the beach, top-rated restaurants, shopping and wineries. Plus, you're just moments away from the arena—perfect for sports fans and concertgoers alike! Step inside to find a fully furnished modern living space, thoughtfully designed with everything you need for a seamless move-in experience. This sought-after building boasts resort-style amenities, including: Outdoor pool & hot tub, fitness center, relaxing sauna, and a clubhouse for entertaining & socializing. Whether you're looking for a full-time residence or a lucrative investment property, this condo has it all! (id:60329)
Century 21 Assurance Realty Ltd
Homelife Advantage Realty (Central Valley) Ltd.
4205 Gellatly Road Unit# 313
West Kelowna, British Columbia
Welcome to your slice of paradise at The Cove Resort—West Kelowna’s premier lakefront destination! This immaculate 2-bedroom, 2-bathroom condo offers the ultimate in Okanagan living, perfect as a vacation home, investment property, or year-round residence. Step out onto your private patio and soak in stunning views of Okanagan Lake, the sparkling outdoor pool, and the resort’s vibrant restaurant and lounge. Just steps from the beach, this unit blends comfort and luxury with a bright, open layout, quality finishes, and underground parking. The Cove offers unmatched amenities such as an outdoor pool, hot tubs, tennis court, a mini putting green, gym, private theatre, spa , beautiful private beach front and marina. This pet-friendly, family fun resort is more than a home—it's a lifestyle. Whether you're enjoying a summer sunset over the lake, a morning paddle, or a cozy winter escape, The Cove offers year-round luxury in the heart of wine country. Don’t miss this rare opportunity to own beachfront real estate in one of the Okanagan’s most sought-after communities. Book your showing today ! (id:60329)
Engel & Volkers Okanagan
3178 Via Centrale Drive Unit# 2211
Kelowna, British Columbia
Overlooking the Quail Golf Course this beautifully appointed corner unit condo awaits its new owner. 8 large windows,exquisite tile and hardwood flooring throughout the unit, with coffered ceilings trimmed with double crown moldings and a floor to ceiling custom fireplace. The large bright open floor plan is well laid out and the kitchen a gourmet's delight with granite counters, upgraded stainless appliances and back lit cabinetry. Private/ den office well situated. out of the This is the ultimate getaway for the busy executive or UBCO professor.Just 2 minutes from the airport and a 5 minute walk to the university. This luxury condo was purchased by the past 1st owner as a shell so that he could do a 100% custom build starting from drywall out. The results are a high-end living space where classic quality meets contemporary design. This is a condo like no other in the area. The finish inside is matched by the view outside. This stunning home overlooks the 18th green and waterscape pond. There is a pool with hot tub, wineries close by >Sit on your balcony and look out over the golf course while enjoying your morning coffee or relaxing at the end of the day with a glass of wine. Strata fee include heat,gas, water and hot water. Immediate possesion possible. (id:60329)
Coldwell Banker Horizon Realty

