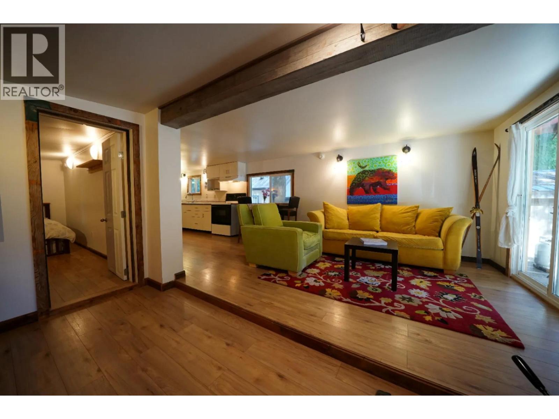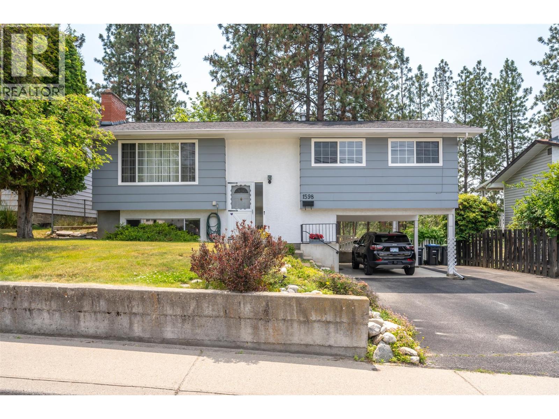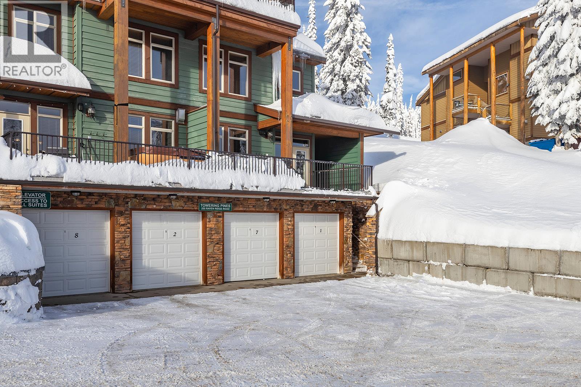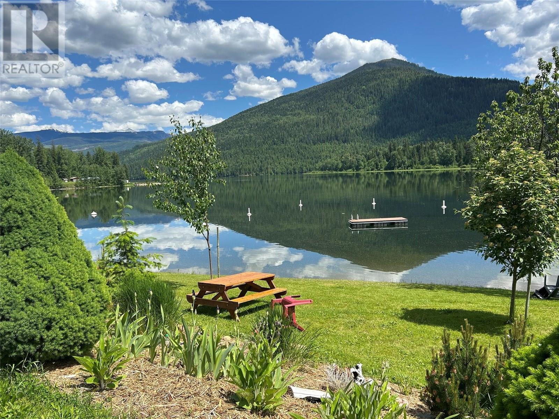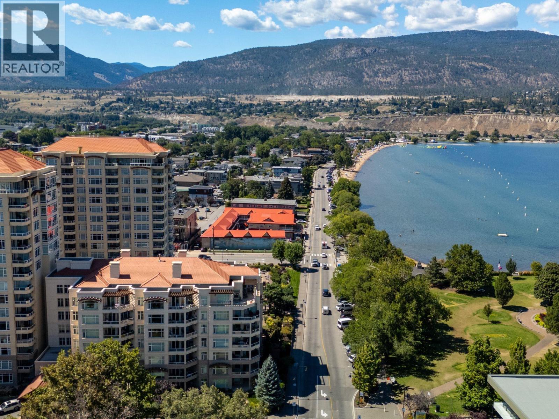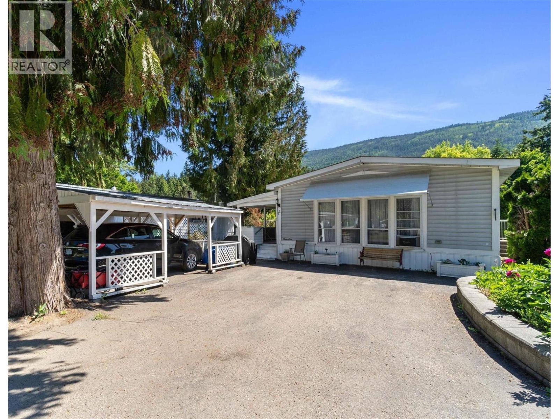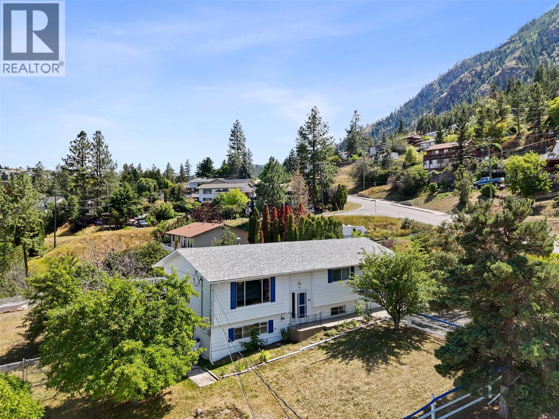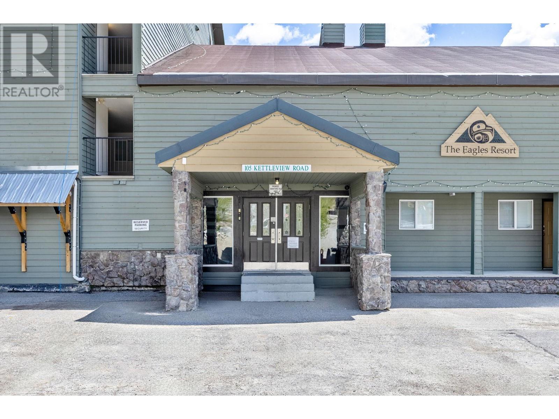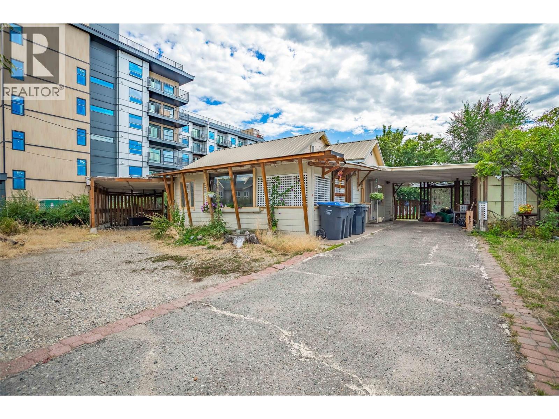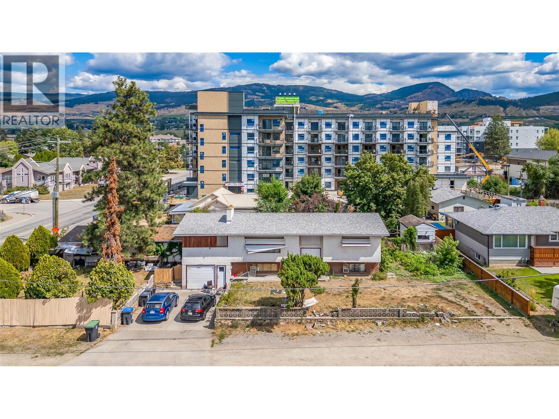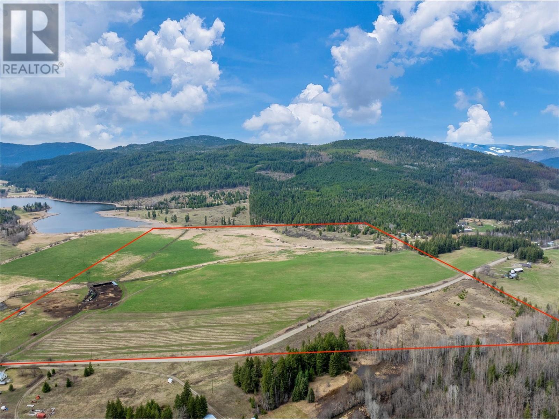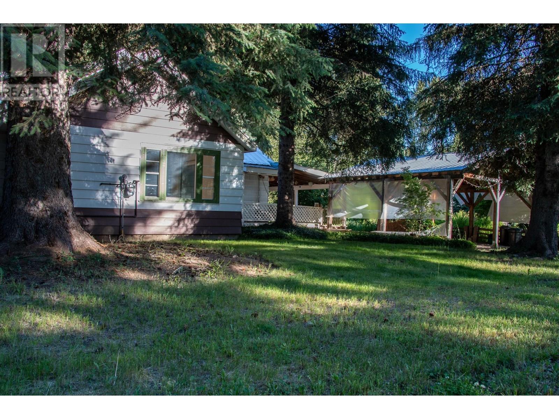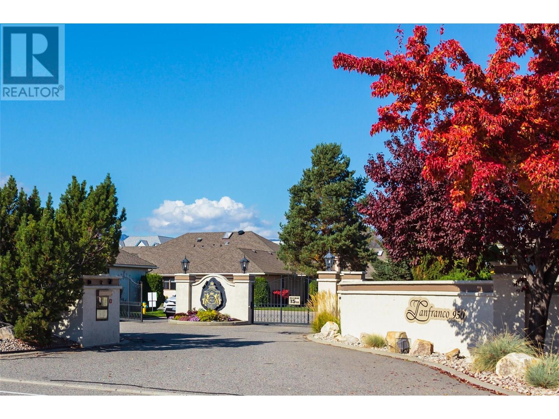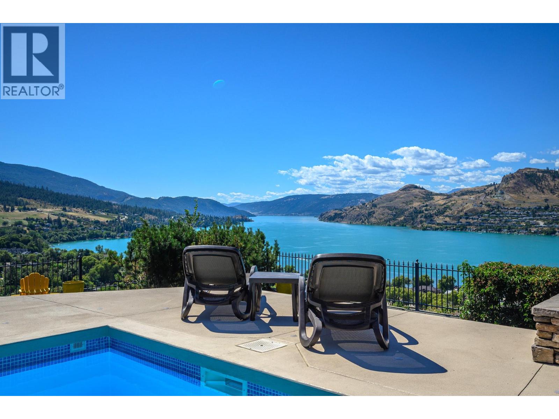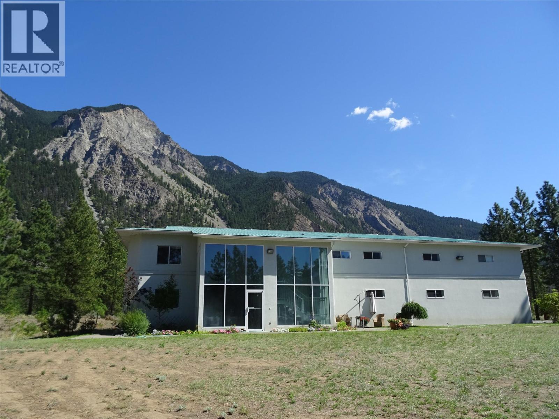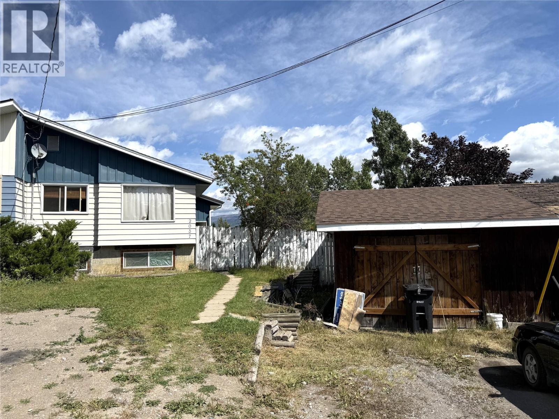1079 Lundell Road Unit# 5
Revelstoke, British Columbia
Live the Revelstoke dream! This fully renovated and super awesome mobile home is tucked into one of the most desirable pockets of town—right next to Big Eddy Park. You’re just 3 minutes from downtown and only 12 minutes to the ski hill and the Cabot golf course. The location is unreal: steps from the Columbia River, Big Eddy greenbelt, and a beautiful mature forest right across the street. Jump on your bike and hit the trails or cruise to one of Revelstoke’s epic summer events—it’s all right there. Whether you're into laid-back living or non-stop adventure, this place meets your needs. Comes with a great 12 x 12 shed that is the cherry on top for this wonderful Revelstoke property. Single wide with renovations to make it feel like a spacious double wide. Wood Stove is WETT Certified. (id:60329)
Coldwell Banker Executives Realty
2300 Charleswood Drive
Kelowna, British Columbia
Meticulous family home in desirable Charleswood Heights, a tranquil escape in the coveted Belgo neighborhood. This rare gem, a one-owner home, is on the market for the first time. This home has been lovingly maintained. One of only 22 homes in this cul-de-sac, it offers three bedrooms and a spacious family room perfect for family game night. Enjoy peace of mind with a newer roof and eavestroughs, updated main floor windows, and a forced air gas furnace added in 2019. The cozy eat-in kitchen features solid wood cabinets and granite countertops. Outside, a quarter-acre of private, mature landscaping awaits. Relax on the enclosed deck or in the hot tub on the lower deck, surrounded by nature. Nestled on a quiet cul-de-sac, this home boasts stunning panoramic views of orchards, the valley, city lights, and the lake. School bus pickup for Spring Valley Middle School is available, and the elementary school is a five minute drive. Residents have access to a wealth of trails in Black Mountain Regional Park, Mine Hill, and Kirschner Mountain for hiking, biking, and snowshoeing. This is a highly desirable area for those seeking a balance of tranquil living, outdoor adventure, and family-oriented community in Kelowna. (id:60329)
Sotheby's International Realty Canada
1598 Carmi Avenue
Penticton, British Columbia
Tucked into the desirable Columbia/Duncan area of Penticton, this well-maintained home offers a perfect blend of functionality, comfort, and outdoor enjoyment. The main floor features a bright kitchen with solid surface countertops, stainless steel appliances, and ample cabinet space—ideal for home chefs and family living. The dining area opens to a spacious living room with a charming wood-burning fireplace, creating a cozy atmosphere for gatherings. Step outside to your private backyard retreat with a covered patio, hot tub, and gazebo sitting area—perfect for entertaining or relaxing while taking in the peaceful setting. Upstairs you’ll find three bedrooms and a four-piece bathroom, while the lower level includes a second living area, den or hobby room, laundry room, and a three-piece bath—offering flexibility for families or guests. The property has a carport and space for RV or boat parking, catering to both lifestyle and practicality. Located in the Columbia Elementary catchment and close to Penticton Regional Hospital, shopping, restaurants, recreation, and transit, this home delivers convenience without sacrificing serenity. Whether you're looking to raise a family, downsize in comfort, or invest in a quiet, central neighbourhood, this home checks all the boxes. With its inviting interior, flexible layout, and beautifully landscaped outdoor space, this is more than just a house, it’s a place you’ll be proud to call home. (id:60329)
Exp Realty
144 Ayres Crescent
Penticton, British Columbia
When is a townhome not a townhome? When it is 144 Ayres Crescent! NO STRATA. This home functions just like a single family home and is ready for it's new owners to enjoy the extensive renovations. Step into this cheerful and completely renovated 3-bedroom, 2-bathroom gem nestled in a quiet and peaceful neighbourhood. This bright and airy single-level home offers an ideal blend of modern comfort and timeless charm. Enjoy a brand-new kitchen featuring stylish cabinetry, sleek countertops, and all-new appliances — perfect for cooking and entertaining. Both bathrooms have been tastefully updated with fresh finishes and fixtures, creating serene spaces to relax and refresh. The open layout is flooded with natural light, enhanced by new flooring throughout and a fresh, modern interior from top to bottom. Step outside onto one of the multiple decks, ideal for outdoor dining, lounging, or enjoying the tranquil surroundings. Renovation list available upon request.The generous fenced yard offers privacy, space for gardening or pets, and room to play or entertain. With its move-in-ready condition, quiet location, and thoughtful upgrades throughout, this home is truly a rare find. Don’t miss the chance to make this beautifully renovated single level home with spacious fenced yard your own! (id:60329)
Century 21 Amos Realty
1900 Hugh Allan Drive Unit# 2
Kamloops, British Columbia
Located in sought-after Pineview Valley, this updated 3-bedroom, 1.5-bathroom townhouse has one of the best locations in the complex and sits just steps from Pineview Valley Park, scenic hiking and biking trails, and everything this family-friendly neighbourhood has to offer. Here, access to nature isn’t an occasional treat - it’s part of your everyday routine. The main floor features an open-concept layout filled with natural light. The kitchen, dining room and living room overlook Pineview Valley Park, with sliding doors that lead to a private balcony with space to relax or barbecue. Downstairs, all three bedrooms have been updated with brand new laminate and fresh paint. The spacious primary bedroom includes direct access to a quiet, walkout patio - a perfect way to start your day or unwind outdoors. Other features include central air conditioning, built-in vacuum, a laundry room with stacked washer and dryer, under-stair storage, and two parking spots: one single-car garage and one assigned stall. The well-managed strata allows pets and rentals with low monthly fees. A brand-new elementary school is scheduled to open in Pineview in summer 2026, bringing even more value to this growing neighbourhood. With quick access to Costco, Aberdeen shopping and amenities, bus routes, and the highway, this home offers the ideal blend of everyday adventure and city convenience (id:60329)
Royal LePage Westwin Realty
Lot A, & Lot 6 Queest N
Anstey Arm, British Columbia
Rare opportunity to own 223 acres with both waterfront and road frontage on the east side of Anstey Arm, Shuswap Lake, in North Queest, Sicamous, BC. This exceptional offering includes two properties sold together: Lot A (190.06 acres) and Lot 6 (33 acres). Surrounded by the natural beauty of Anstey Arm, the property boasts direct access to the sandy beaches of Roberts Bay Provincial Park and is in close proximity to Pete Martin Bay. An unparalleled chance to enjoy the Shuswap lifestyle with privacy, recreation, and breathtaking waterfront views. (id:60329)
RE/MAX Crest Realty
Homelife Salmon Arm Realty.com
255 Raven Ridge Road Unit# 1
Big White, British Columbia
PRIME SLOPE-SIDE LIVING! This spacious 2-bedroom, 2.5-bathroom townhome combines comfort, style, and an unmatched Big White location. High-quality finishes run throughout, including hardwood floors, granite countertops in the kitchen and baths, rich wood cabinetry, stainless steel appliances, and bar seating under pendant lighting. The inviting living area features an electric fireplace framed in natural stone with custom built-ins, while the large dining space opens to your own private hot tub—perfect for unwinding after a day on the mountain. Expansive windows capture sweeping Monashee Mountain views. Upstairs, the primary suite includes a generous bedroom, 4-piece ensuite, and walk-in closet. A second bedroom, full bath, and laundry complete the upper level. The private two-car tandem garage offers additional storage. Located within 100 metres of the Bullet Chair and steps to the Village Centre, you’ll have quick access to lifts, dining, cafés, shopping, and year-round recreation—from skiing and night skiing to summer mountain biking. (id:60329)
RE/MAX Kelowna
1681 Sugar Lake Road Unit# 6
Cherryville, British Columbia
Dreaming of a custom lakefront retreat? This vacant lot at beautiful Sugar Lake is your canvas to build the perfect lakefront cabin escape. Say goodbye to pre-booking and campsite hassles. Just lock up whenever you like, and enjoy peace and tranquility. This welcoming community offers unbeatable amenities, including a private dock, boat launch, boat slips, and beach access. Enjoy endless water activities such as swimming, boating, kayaking, fishing, paddle boarding, or just relaxing by the shoreline soaking up the views and sunshine. All utilities are available at the lot line, with phone and internet ready to keep you connected. Beyond the lake, direct access to Crown land opens up unlimited options for recreational opportunities whether it's hiking, ATVing, or snowmobiling. You'll also find the charming Sugar Shack and the Lodge/Bistro, perfect for social gatherings or a meal with friends. Located just 1.5 hours from Kelowna International Airport and nestled in the breathtaking Monashee Mountains, this property offers all the beauty and recreation you could ask for without sacrificing convenience. Start planning your lakeside retreat today! Best of all, no one can build to the south (next door), giving you additional privacy and open space to enjoy. The seller even has preliminary cabin drawings on hand for those interested in jumpstarting their build. (id:60329)
RE/MAX Vernon
1260 Pine Street
Kamloops, British Columbia
On the quiet end of Pine St. near the heart of Downtown You will find this Beautifully updated & lovingly maintained home that welcomes you from the start. Dual front porches lead into the Heritage entry way & living room, featuring beautiful windows, flooring & trim work. From the gourmet kitchen equipped with new dual Fisher & Paykel fridges, a Professional Jenn-Air 6 burner range w/ dual ovens, loads of prep & storage space, flowing seamlessly to the dining area which easily seats 10, it's easy to see the Kitchen was designed by Chef's w/ both family meals & entertaining in mind. A butlers pantry, a bedroom & 4pce bath complete the main floor. Upstairs, located off the central landing you'll find a master suite w/ bespoke ensuite, 2nd bedroom w/ ensuite, 3 adjoining bedrooms (connected w/ unique internal doors & built ins, perfect for children), a family bathroom & Laundry. The basement, accessed by 2 stairways, is home to a family room, games room & 3 storage area’s. A low maintenance back yard features tiered decking offering a multitude of uses. From the main deck, to the hottub area, stairways lead to the lower patio's featuring a custom briquette BBQ/Firepit, a large workshop/storage/garden shed & plenty of fenced in parking. With Schools, parks, markets & downtown within walking distance this one of a kind home is sure to please. Perfect for families, this home seamlessly combines heritage & modern features & located in a central, friendly, quiet neighbourhood. (id:60329)
RE/MAX Real Estate (Kamloops)
1045 Sutherland Avenue Unit# 309
Kelowna, British Columbia
TOP-FLOOR, SOUTH-FACING GEM in The Wedgewood – One of Kelowna’s Most Sought-After 55+ Communities! This is a rare opportunity to secure one of the most desirable suites in the building—quiet, private, and flooded with sunlight. Enjoy elevated living with soaring vaulted ceilings, an enclosed sunroom bathed in natural light, and serene views overlooking the main courtyard and beautifully maintained gardens. The spacious 2-bedroom, 2-bath floorplan features a large eat-in kitchen, oversized primary bedroom with walk-through closets and 3-pc ensuite, plus a generous second bedroom and full 4-pc main bath. You’ll appreciate the functional layout with a proper laundry room, bonus walk-in pantry/storage, and a separate 1st-floor storage locker. Comfort is assured with forced-air heating & cooling, luxury vinyl flooring throughout, and bright, airy living spaces that flow effortlessly into the sunroom for year-round enjoyment. The Wedgewood is celebrated for its strong sense of community, social atmosphere, and unbeatable central location. Amenities include optional in-house dining (3x/week), fitness centre, games lounge, library, guest suite, workshop, community garden, and secure underground parking. Walk to Capri Mall, groceries, medical clinics, restaurants, and transit. This is independent adult living at its finest—don’t miss your chance to call this exceptional top-floor suite home! (id:60329)
Angell Hasman & Assoc Realty Ltd.
100 Lakeshore Drive W Unit# 111
Penticton, British Columbia
Live the Executive Lakeside Lifestyle on the shores of Okanagan Lake at Penticton’s premier luxury street – Lakeshore Drive. This exceptional 1,110 sqft east facing main level condo is one of only 3 coveted walk-out residences with its own private, gated entry. Step inside to 9ft ceilings & a bright, open concept layout designed for both style & comfort. The kitchen features a large eat up counter perfect for casual dining, while the spacious living room with gas fireplace & adjoining eating area create the ideal space for entertaining. Garden doors open to a beautifully tiled patio, surrounded by professionally landscaped grounds for privacy & framed by park & city views. The home has a versatile den & a primary suite with a walk-in closet, 5pc ensuite, & private patio access. A 3pc main bthrm & convenient in suite laundry complete the interior. The building offers resort style amenities inc. a pool, sun deck, gym, lounges, secure underground parking conveniently located close to the unit, storage & much more. A dream location directly across from the iconic Penticton Peach on the beach, & just steps to the Farmers Market, restaurants,& vibrant downtown. Pet-friendly (2 dogs, 2 cats, or one of each – with restrictions) & no age restrictions. An unbeatable blend of luxury, location, & lifestyle. Total sq.ft. calculations are based on the exterior dimensions of the building at each floor level & include all interior walls & must be verified by the buyer if deemed important. (id:60329)
Chamberlain Property Group
922 Dynes Avenue Unit# 304
Penticton, British Columbia
2 blocks to Okanagan Beach! This 560 sg ft 1 bedroom, 1 full bathroom southern exposure apartment unit is located on top floor of Town & Country Manor. Excellent location, next to tennis court, a large park, Lakawana playground, water park, concession and of course Okanagan Beach. This top floor Unit, with high flat ceilings, crown moulding, has been renovated with high end laminate flooring, kitchen and bathroom upgraded, newer stove, fridge, paint throughout, solid wood barn door on bathroom, updated light fixtures. Large windows and sliding glass patio doors for lots of natural light, and outside deck area to enjoy the view. Walk to the Riverside Plaza, River Channel, beach, downtown, and amenities. Rentals allowed and strata includes hot water. No pets. (id:60329)
Royal LePage Locations West
5161 63 Avenue Ne Unit# 11
Salmon Arm, British Columbia
Welcome to Cedar Crescent Mobile Home Park – one of the area’s most sought-after communities for retired and semi-retired living. This beautifully maintained 3 bedroom, 2 bathroom double-wide home truly has it all. Step inside to an inviting open floor plan featuring a spacious kitchen with a large island, stainless steel appliances, and a high-end water filtration system for fresh alkaline drinking water. A separate dining area is perfect for hosting family or friends, while the sunken living room—with its floor-to-ceiling windows—floods the space with natural light. On cooler evenings, curl up beside the cozy electric fireplace and enjoy the warmth. The primary bedroom is a true retreat with a walk-in closet and a 4-piece ensuite featuring a relaxing soaker tub. Picture yourself unwinding here while listening to the gentle sounds of the nearby creek or gazing up at the stars through the skylight above. Two additional bedrooms and a convenient utility room with extra storage, washer/dryer, and a secondary exterior door complete the interior. Outside, you’ll love the park-like setting with professional landscaping, great curb appeal, and plenty of space for entertaining. Enjoy morning coffee or an evening drink on the large covered deck. Other highlights include a rebuilt carport, 8x10 storage shed, and extra parking. Just minutes to town, close to the beach, and steps from public transit—life here is all about convenience and comfort. Cedar Crescent is a pet-friendly park (1 pet per household, max 16” with approval) exclusively for retired, semi-retired, or near-retirement residents. Life just got a whole lot easier. (id:60329)
RE/MAX Shuswap Realty
906 Klahanie Drive
Kamloops, British Columbia
New price! Welcome to 906 Klahanie Drive in picturesque Barnhartvale. This 4-bedroom, 2-bathroom home featuring an inground pool and hot tub. Enjoy the summer months relaxing in the in-ground pool, harvesting fruit from your own trees! Located just a short drive from downtown Kamloops, this property offers the perfect balance of rural peacefulness and urban convenience. New Roof in 2021. Inground pool has heater to be comfortable in the shoulder seasons! Lots of parking with flat driveway and garage. Elementary school in the neighborhood. Quick possession possible. Come and take a look! (id:60329)
RE/MAX Real Estate (Kamloops)
105 Kettle View Road Unit# 309
Big White, British Columbia
This Big White gem is located in The Eagles - a very popular development and is situated right in the village on Hummingbird Run! This bright, updated and totally turn-key 3 bed, 2 bath property offers exceptional views of the Monashees and the ski run and is considered one of the best ski-in and ski-out locations on the hill with just a quick walk to the village centre and all mountain amenities. Renovated kitchen and main bath, newer appliances, paint, furniture and new flooring! No rental restrictions and no rental commitments! Large pantry/utility, corner gas fireplace with stone surround, bay window with cozy window seat to watch the hillside goings on and in-unit washer & dryer (one of the few units that has this!). Storage locker and ski locker plus 1 underground parking stall! Available for immediate possession. Building amenities include large indoor/outdoor hot tub, games room & entertaining space. Buy now and enjoy the summer activites at the hill and get ready to enjoy your very own condo before the next ski season! This is a great opportunity for your whole family! NO GST! (id:60329)
Royal LePage Kelowna
425 Leathead Road
Kelowna, British Columbia
Welcome to 425 Leathead Rd! - Must be sold with 545 Froelich Rd. -Central Location on this corner lot Land Assembly with back lane access. 2 Bedroom and 2 Bathroom Home. Measurements are approximant and more photos of home to come. Home is tenanted. Value in the land. UC Zoning - Total .44 Acre. Allows 6 storey multifamily. 55+ units. Call Realtor for more information. (id:60329)
Century 21 Assurance Realty Ltd
545 Froelich Road
Kelowna, British Columbia
Welcome to 545 Froelich Rd! - Must be sold with 425 Leathead Rd. - Central Location on this corner lot Land Assembly with back lane access. 8 Bedroom and 5 Bathroom Home. Measurements are approximant and more photos of home to come. Home is tenanted. Value in the land. UC Zoning - Total .44 Acre. Allows 6 storey multifamily. 55+ units. Call Realtor for more information. (id:60329)
Century 21 Assurance Realty Ltd
2960 Mission Wycliffe Road
Cranbrook, British Columbia
For more information, please click Brochure button. A rare affordable opportunity. 0.43 acres in sought-after rural Wycliffe BC. This property is inside a sunshine belt . A well kept 2 bedroom, 1997 Moduline Prestige 14’x66’ modular home on .43 acres. This home has spacious kitchen with island, lots of counter space, a dining area beside the bay window, vaulted ceiling and a large skylight. Living room is large with vaulted ceiling. Next is the secondary Bedroom with a large window, then 4pc bathroom with large soaker tub, double sinks, laundry area & sky light bringing in lots of natural light, and then the Master bedroom with 2 windows overlooking the yard. High-speed fibre optic internet is available onsite, supporting work-from-home, online learning, streaming and lag-free gaming. The property has several outbuildings: 10x12 storage shed, 14x12 hobby/gardening shed, 8x8 Metal yard shed & a small log cabin style shed. The graveled driveway is ample for parking several vehicles and your RV. Behind the privacy area is a generous firepit area perfect for cozy evenings to unwind or entertain. Recent upgrades: New Roof April 2023, New Carpet and paint throughout with a neutral palette, and refreshed privacy zone all in July 2025. Enjoy four season adventure from summer hikes to winter slopes! This location is an outdoor mecca offering endless opportunities for nature lovers and recreational enthusiasts alike! Great for a family- is on the school bus route, winter roads plowed. (id:60329)
Easy List Realty
660 Squilax Turtle Valley Road
Chase, British Columbia
This 1/4 section of ALR land is nestled in the scenic farming location of Turtle Valley, less than one hour from Kamloops and just outside the town of Chase. It includes approximately 110 acres of irrigated farmland and a newly installed pivot irrigation system in 2024. The NE 13-acre corner includes a test well site with a confirmed high-flow water source (artesian well). This has a water line connected that would allow for development of a residential dwelling with a panoramic view of the valley overlooking Chum Lake and Creek. There are 4 water licences on the property: 2 irrigation licences with stream storage sites on Chum Creek, one irrigation from Trail Creek, and one land improvement licence for the drainage ditch from Eva Creek. There is also an easement on title for access across 652 English Road property for use of the pumphouse/dam storage site on Chum Creek. Previously used for bison pasture as well as hay production, this property is partially fenced with 5-foot game fencing. Structures include an L-shaped calving shed as part of a livestock finishing operation. It is also serviced for livestock watering with 4 troughs linked in a gravitational feed system. A secondary booster pump house and associated underground water lines and 6 hydrants add extra irrigation capacity to areas not serviced by the pivot. (id:60329)
Fair Realty (Sorrento)
223 Riverside Avenue
Salmo, British Columbia
Welcome to 223 Riverside Ave! This charming 4 bedroom, 2 bathroom home offers a wonderful opportunity to create a space that is uniquely yours. Nestled on a quiet corner lot right across from the park, this sunny property boasts plenty of yard space, perfect for gardens, play areas, or outdoor entertaining. Inside, the open concept kitchen and dining area provide an inviting spot for family and friends to gather, with an accessible main floor layout and two additional bedrooms upstairs. As you step inside, you may notice the floors are somewhat uneven; rest assured, they have been this way for decades, and the infrastructure itself is solid and well-maintained, providing a strong foundation for the next owner to make it their own. Whether you’re looking to restore its original charm or reimagine it entirely, this is your chance to bring your vision to life. Don’t miss out and schedule your showing today and start envisioning your future here at 223 Riverside Ave. (id:60329)
RE/MAX Four Seasons (Nelson)
950 Lanfranco Road Unit# 16
Kelowna, British Columbia
Welcome to this beautifully maintained and generously sized 2-bedroom home in the heart of Lower Mission. This unit features a floor-to-ceiling gas fireplace, skylight, cozy breakfast nook, and elegant hardwood floors throughout.The layout offers plenty of space to relax or entertain, with an attached single garage for convenience. Located in a sought-after 55+ gated community, residents enjoy the area with easy access to the beach, fine dining, coffee shops, shopping, medical services, and so much more. Enjoy resort-style amenities including a sparkling outdoor pool, relaxing whirlpool, shuffleboard court, and a welcoming clubhouse – perfect for socializing with neighbours or hosting guests.Whether you're looking to downsize in comfort or embrace a vibrant lifestyle, this home has it all. All measurements taken from I-Guide. (id:60329)
Royal LePage Kelowna
11 Bayview Heights
Coldstream, British Columbia
Perched above the ever changing waters of Kalamalka Lake, this 4-bedroom, 3.5-bath executive home offers an unparalleled 270 degree view over the lake, the surrounding hills and mountains. Set in a quiet bare-land strata community, the property is designed to celebrate its extraordinary setting—indoors and out. A custom concrete pool with spacious pool deck and attached sundeck creates an outstanding outdoor living space perfect for summer days and evening entertaining. Inside, the open-concept main level showcases an island kitchen with granite counters, stainless steel appliances, breakfast bar, and solid hardwood floors, open to the spacous dining and family rooms. Soaring vaulted ceilings and expansive windows frame the views, while sliding doors open to a lake-facing sundeck. The king-sized primary suite features an updated ensuite with soaker tub, separate glass shower, and a beautifully crafted custom walk-in closet. A versatile flex room on the main could serve as a second bedroom or an impressive home office. The lower level is designed for connection and fun, with a spacious rec room, cozy bar area, and direct access to the covered patio and pool deck. Two large bedrooms make it a perfect retreat for teens or guests. Additional features include a detached double garage with garden suite and storage below, plus ample on-site parking. A rare opportunity to live in a thoughtfully designed home where every detail maximizes both comfort and breathtaking natural beauty. (id:60329)
RE/MAX Priscilla
285 Jones Road
Lillooet, British Columbia
MOTIVATED SELLER, WILL CONSIDER OFFERS. 10,600 sq ft commercial building on 85 acres adjacent to the airport in Lillooet with incredible views of the mountains and tucked in off the access road for privacy. Glass foyer with reception, offices, laboratory's, conference room, 2 kitchens, multiple bathrooms, laundry and a 1258 sq ft bay with a remote roll 10 x 10 door. The property is within the ALR and the building runs off a holding tank for water. Zoned AGR & RR, Agricultural and Rural Resource in the District of Lillooet. Opportunity for an investment property renting out office space or put it to use as a commercial building and bring a new business to Lillooet. (id:60329)
B.c. Farm & Ranch Realty Corp.
2037 Alder Street
Elkford, British Columbia
Bright and affordable 4-bedroom, 2-bathroom 1/2 duplex with a huge yard. This well-maintained home features an updated dining room and downstairs bedroom windows, plus practical updates for comfort and peace of mind: a new furnace (2023) and a new roof (2024). A shared garage with a non-attached neighbor adds convenience, while the expansive yard offers plenty of outdoor potential. Great value for those seeking a tidy, budget-friendly home with modern touches. (id:60329)
RE/MAX Elk Valley Realty
