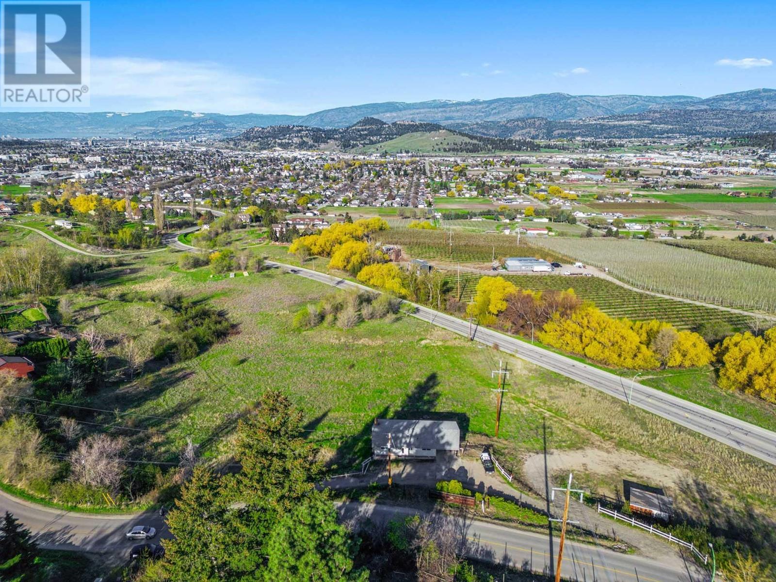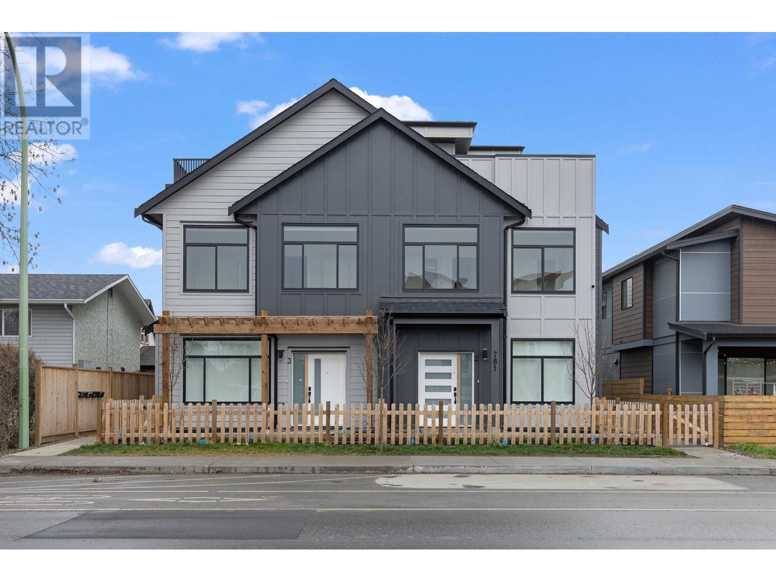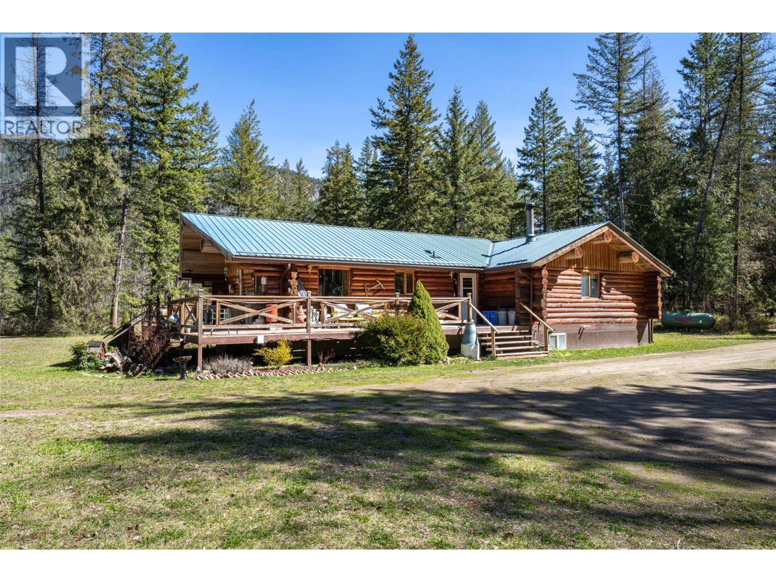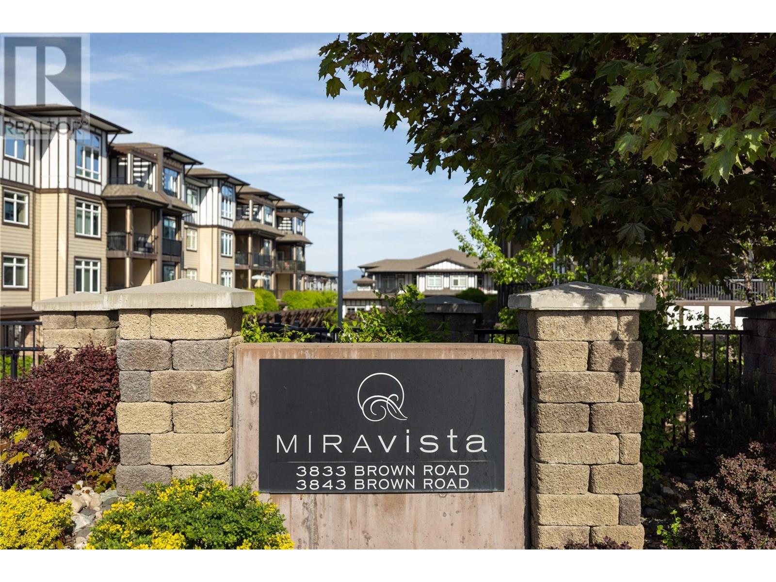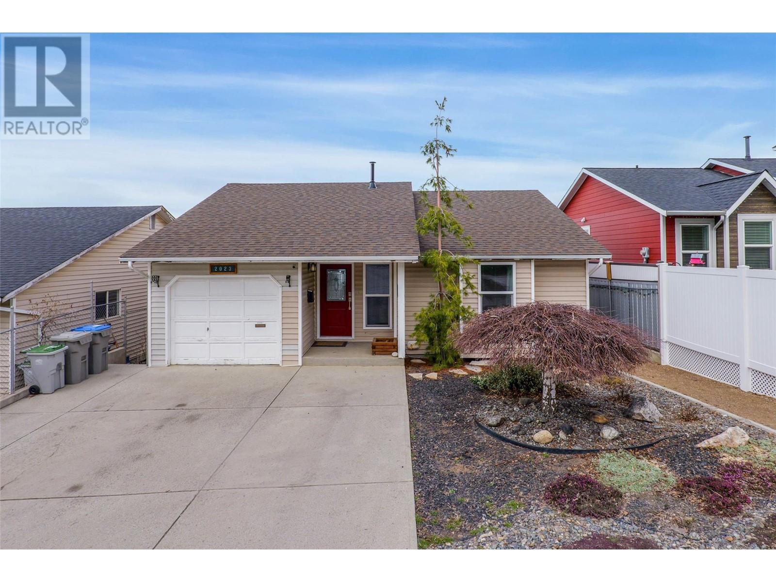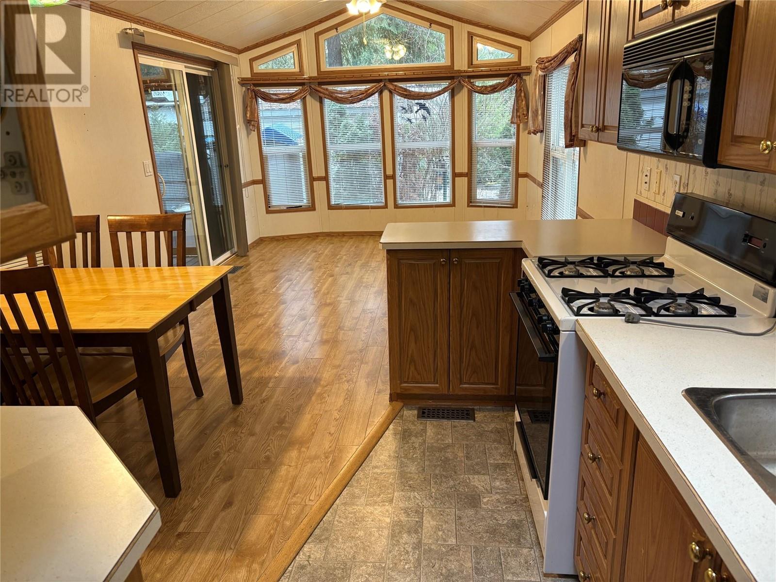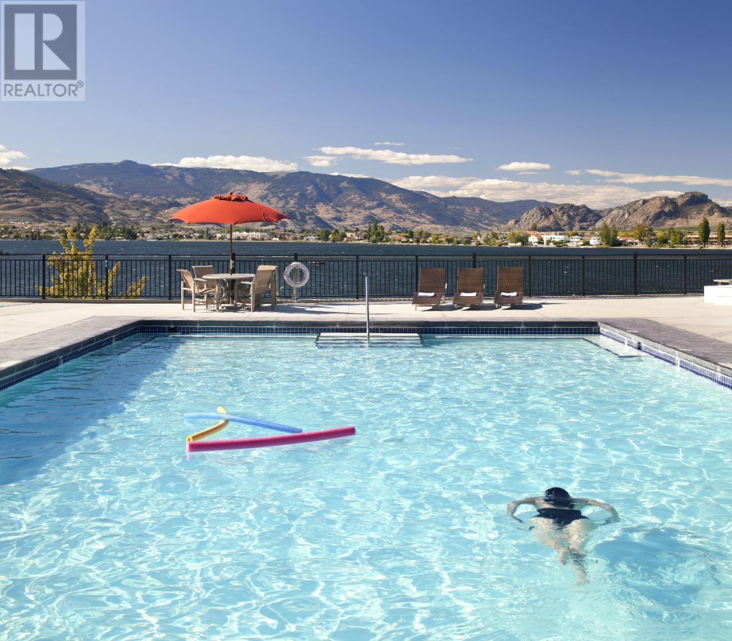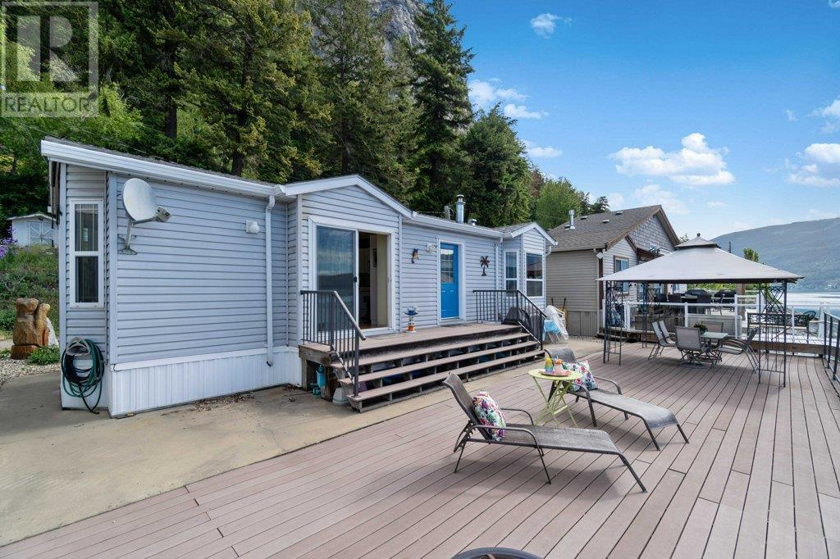1407 Kendra Court
Kelowna, British Columbia
Renovated, 4Bed, 3bath Walkout Rancher in Black Mountain Nestled on a quiet cul-de-sac in the highly sought-after Black Mountain area, just 35 min. to Big White, min to BM Golf Course, BM Elementary School. Around the corner from the beautiful hiking trails of BM Regional Park. This spacious 2,580 sq ft walkout rancher offers an ideal family home. With 4 beds and 3 baths, there's plenty of room for everyone. Enjoy breathtaking valley/city views from your deck with a power retractable awning and BBQ gas hookup. In addition there's a grassy yard that's perfect for children to play. Put together your favorite meals in the new gourmet kitchen and entertain family and guests in the open living area complete with vaulted ceilings, gas fireplace and skylights. Featuring engineered hardwood flooring. There is a generous foyer with phantom screen for fresh air. The primary bedroom boasts a well appointed tile ensuite and large closet. The home features a double-car garage, providing ample storage and parking. Additionally, there is a legal suite with a separate entrance, and tenant parking offering great rental potential or a private space for extended family. Suite has been soundproofed too and has independent heating and AC, plus in suite laundry! There's a large bedroom with his and hers closet. Another nice feature is the private covered deck on the lower level. Don’t miss out on this incredible opportunity to own a home in a peaceful and family-friendly neighborhood! Title (id:60329)
Royal LePage Kelowna
1460 Gibson Road
Kelowna, British Columbia
Stunning lake and city views from this 4.49-acre property on the Rutland Bench offering a super central location, just minutes from shopping, the YMCA, schools, UBCO, Kelowna airport, and great golf courses. It’s connected to sewer and provides a peaceful, private setting that still keeps you close to everything. Whether you’re dreaming of building a custom home or fixing up the existing, the possibilities here are wide open. The land would qualify as organic having been fallow for many years, and sits in an area known for orchards, vineyards, horses, and equestrian facilities. Ideal for those looking to create a hobby farm, start an agricultural venture, or simply enjoy the space and views. Both domestic and irrigation connections are in place. This is a rare opportunity to enjoy the best of both worlds: rural charm and city convenience. (id:60329)
RE/MAX Kelowna
1460 Gibson Road
Kelowna, British Columbia
Stunning lake and city views from this 4.49-acre property on the Rutland Bench offering a super central location, just minutes from shopping, the YMCA, schools, UBCO, Kelowna airport, and great golf courses. It’s connected to sewer and provides a peaceful, private setting that still keeps you close to everything. Whether you’re dreaming of building a custom home or fixing up the existing, the possibilities here are wide open. The land would qualify as organic having been fallow for many years, and sits in an area known for orchards, vineyards, horses, and equestrian facilities. Both domestic and irrigation connections are in place. Ideal for those looking to create a hobby farm, start an agricultural venture, or simply enjoy the space and views. This is a rare opportunity to enjoy the best of both worlds: rural charm and city convenience. (id:60329)
RE/MAX Kelowna
781 Raymer Avenue Unit# 2
Kelowna, British Columbia
**Brand-New Four-Plex – All 4 Units Available!** Discover modern living in the heart of South Pandosy! These brand-new 3-bedroom, 3-bathroom units offer stylish design and unbeatable convenience—just steps from shops, restaurants, Okanagan College, top schools, and Okanagan Lake. Inside, enjoy a sleek kitchen with quartz counters, Samsung stainless steel appliances (including a gas range), main-floor laundry, and a full pantry. The primary suite boasts a walk-in closet and ensuite, while a PRIVATE ROOFTOP TERRACE with mountain views and a gas BBQ hookup is perfect for entertaining. Roller shades, a fenced patio, a detached garage, and ample parking complete this exceptional home. 2-5-10 New Home Warranty included. ~~ All 4 units available—secure yours today! (id:60329)
Oakwyn Realty Okanagan
Royal LePage Global Force Realty
1474 6 Highway
Cherryville, British Columbia
Quaint 3 bed/3 bath log home with several good outbuildings including a 30' x 48' Shop on 7.78 rural acres. Home is fully finished on 2 levels. Main floor has the kitchen which is open to the dining and living room with a large vaulted ceiling over the entire space. The primary bedroom is on this floor featuring a 3 pce. ensuite bath and walk-in closet. There are 2 extra bedrooms on this floor along with the main bath. Downstairs is the laundry / 3 pce. bath and cedar sauna combo, small workshop for your tinkering and a massive family room. There is a possibility of a fourth bedroom on this level with adding a window to the bonus room. The mechanical room has a propane forced air furnace with a backup wood stove. The last room in the basement is a 6' x 11' cold room to store all your summer preserves. Outside the home features a partially covered wrap around deck on 3 sides. The outbuildings include a sturdy 32' x 38' pole barn used to park vehicles and RV's. The 1440 sq ft shop is divided in half about 50/50, front half is mechanical work space, back half is insulated with 1/2 bath and storage above (former 2 bedroom suite). The property has nice open and treed areas with an approximate 2 acre bench on the upper level. Water is supplied by a reliable drilled well, log indicating 20 GPM. (id:60329)
Royal LePage Downtown Realty
725 10 Avenue Unit# 3
Invermere, British Columbia
This brand new home has been constructed with care and attention to detail from top to bottom and has been thoughtfully designed to offer top quality finishes, ample living space, solid construction, and a desirable price point! NO STRATA OR HOA FEES HERE! With over 2000sqft, a total of 4 bedrooms, 3 full baths, mountain views, a large deck, private lower level patio and parking for 3 vehicles…this is a must see. Central location in the heart of Invermere, walking distance to the shoppes, cafes and amenities of main street, the Farmers Market, the public beach, and Lake Windermere. The main level has an open floor plan to allow the natural light to flow through and features family and dining areas off the spacious kitchen, 2 bedrooms, including master with ensuite, laundry area, and even a large heated storage/flex room for all your toys or even an extra bunkroom when needed. The walk-out lower level is perfect for an in-law suite with 2 generously sized bedrooms, laundry area with full size washer and dryer, full bath, family room, and convenient kitchenette area with fridge. Features include triple pane windows, high efficiency furnace and heat pump/ AC with separate thermostats for each level, insulated floors for noise reduction, upgraded R40 (walls) & R 70 (attic) insulation for low utility bills, & low maintenance landscaping & exterior. Comes with full warranty. Some pics are virtually staged. Just minutes to Panorama Mountain, golf & amazing biking & walking trails. (id:60329)
RE/MAX Invermere
3843 Brown Road Unit# 2303
West Kelowna, British Columbia
Public Remarks Discover the essence of modern living at Mara Vista in West Kelowna! Nestled amidst the breathtaking landscapes of the Okanagan Valley, this 2-bedroom plus den condo redefines luxury living. Step into the gourmet kitchen, equipped with sleek stainless-steel appliances, elegant granite countertops, and abundant storage space, offering both functionality and style. The spacious layout caters to professionals, couples, or small families, providing comfort and versatility for any lifestyle. Indulge in the resort-style amenities that Mara Vista has to offer, including a sparkling pool, inviting hot tub, and convenient guest suite for visitors. With TWO designated parking spots and ample visitor parking available, convenience is always at your fingertips. What sets this home apart is the inclusion of a rare standalone secure locker room in the parkade, ensuring quick and easy access to your belongings whenever you need them. Located in the heart of West Kelowna, Mara Vista provides a harmonious blend of tranquility and urban convenience. Explore the nearby renowned wineries, challenge yourself at prestigious golf courses, or embark on scenic hikes along picturesque trails. And when it's time to unwind, head to the shores of Okanagan Lake, just moments away. Don't just live – thrive in Mara Vista, where every day brings the perfect balance of serene living and vibrant city life. (id:60329)
Stilhavn Real Estate Services
938s Hwy 3 Unit# Dl
Princeton, British Columbia
Welcome to your off-the-grid paradise! This exceptional property presents a remarkable opportunity to own 42.8 acres of pristine land, secluded and approximately 20 minutes from the town of Princeton. Whether you desire a private estate, a sustainable homestead, or a recreational haven, the canvas is yours to create. Embrace the freedom of being completely off the grid, where you can craft an environmentally conscious lifestyle tailored to your preferences. Zoning recommended uses include agriculture, forestry based uses or recreation, packing & processing for farm products, scientific research facilities, resource extraction, and a single detached dwelling, RV or mobile home, plus accessory uses. Located just off Highway 3. Contact today for more information! (id:60329)
Canada Flex Realty Group
2023 Van Horne Drive
Kamloops, British Columbia
This stunning Aberdeen rancher with a walk-out daylight basement offers breathtaking, unobstructed views over Kamloops and the surrounding mountains, along with an income-generating in-law suite that brings in $1,500 per month, including utilities. The main floor features a bright kitchen with access to a clear-covered patio—perfect for enjoying the sweeping panoramic views of the city. The dining and living rooms also overlook the patio, allowing natural light to flood the space while showcasing the remarkable scenery. There are two generously sized bedrooms on the main floor, along with an updated 4-piece bathroom. Downstairs, you’ll find a one-bedroom in-law suite with a private entrance that was tastefully updated last year. This suite provides excellent rental potential or comfortable accommodations for family. Additionally, there’s a large storage area in the mechanical room designated for upstairs use. The flat, fenced yard includes a storage shed and continues to offer stunning views over Kamloops from within the yard itself. A new roof was recently installed, the Kitchen is brand new, the Washer/Dryer is brand new, and the dishwasher is only one year old, adding to the overall value and peace of mind this well-maintained home offers. This exceptional property combines comfort, income potential, and unbeatable views—making it the perfect place to call home. (id:60329)
Engel & Volkers Kamloops
3980 Squilax-Anglemont Road Unit# 36
Scotch Creek, British Columbia
CARAVAN'S WEST RV RESORT is a well-known year round gated and secure Community in Scotch Creek on the North Shuswap. The large corner lot is in a quiet area of the Park and comes with a 1bed/1bath 1997 Park Model unit featuring a 34' long covered deck, with a 10'x12' screened outside living area accessible to the living room through the glass patio doors! An additional 13'x6' bunkie helps out when family and friends come to visit, and want to lounge around and relax after long days at the pools, hot tubs, or the private beach!! There is easy parking for two vehicles, plus a small driveway at the back of the lot for extra parking! This complex offers something for everyone! There are two clubhouses, hockey/basketball courts, fitness facilities, pickleball and tennis courts, Fire Pits, Spray Park and playgrounds and much more! Kids and Pets are welcome here! You can make this your summer getaway, rent it out if you want to, or live here year-round! Caravan's West has its own chlorinated automatic Private Water Utility, as well as a Community Septic system with on-site Treatment Plant. 2024 Annual Association Dues are $3783.83, including taxes! Purchase is cash only, as no financing is availalble on your 1/382 share interest purchase! Welcome to your New Home in the North Shuswap! Motivated Sellers, Bring your offer! (id:60329)
Fair Realty (Sorrento)
4200 Lakeshore Drive Unit# 332
Osoyoos, British Columbia
TOP FLOOR studio suite!!!! Enjoy 800 ft of Private sandy beach, year-round outdoor heated pool, 2 hot tubs, gas BBQ area, underground parking, gym, - swim, boat or relax around the pool! Close to town, walking trails, hiking, golf & wineries. The affordable strata fees include management fees, building insurance, heat, light, cable TV and internet. Fully furnished and turn-key. All you need to bring is your tooth brush and swimsuit!! Enjoy the amenities and when not using, take advantage of the professional rental pool management to earn some income. Lake Front Resort, Pet Free (id:60329)
Fair Realty (Penticton)
4109 Hacking Road Unit# 4
Tappen, British Columbia
Shuswap Lakefront Home Own Your Share of This Amazing Property! Welcome to your serene retreat located right on the beautiful Shuswap Lake! Charming park model home, 1 bed, 1 bath, comfortable living room with vaulted ceilings, and spacious kitchen. Offering stunning natural views of the lake, mountains, and valleys, providing a perfect escape from the hustle and bustle of everyday life. Features: Expansive Deck with Gazebo: Ideal for outdoor entertaining and enjoying the picturesque surroundings. Lake Activities: Enjoy swimming, paddleboarding, boating, and floating right from your doorstep. Cozy Interior: The home features a comfortable bedroom and a well-appointed bathroom, perfect for relaxing after a day of lake activities. Ideal for Multi-Family Use: Whether it's a family retreat or a getaway with friends, this property offers the flexibility you need. Bonus Accommodation: An additional RV provides extra space for guests or extended family members. Don't Miss Out! This peaceful haven nestled in nature's beauty is a rare opportunity. Embrace the tranquillity and enjoy all the lake has to offer! (id:60329)
Exp Realty (Sicamous)


