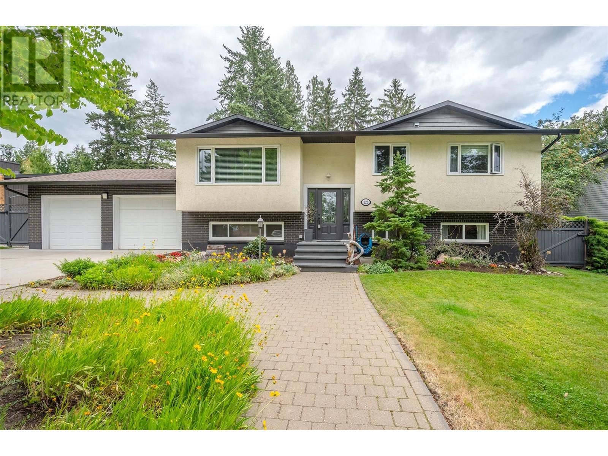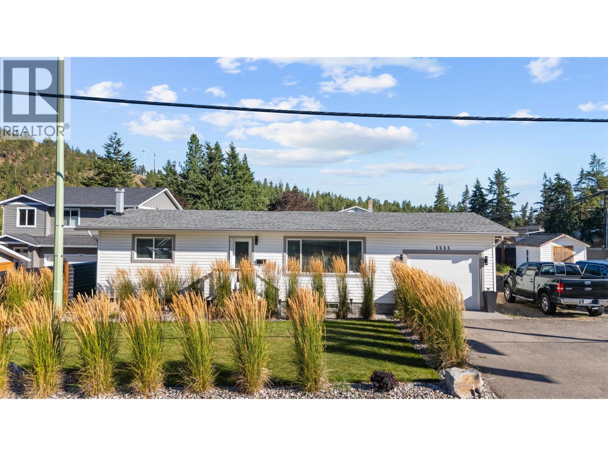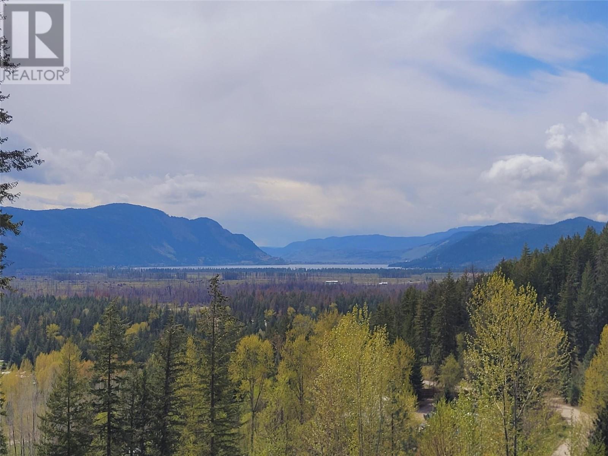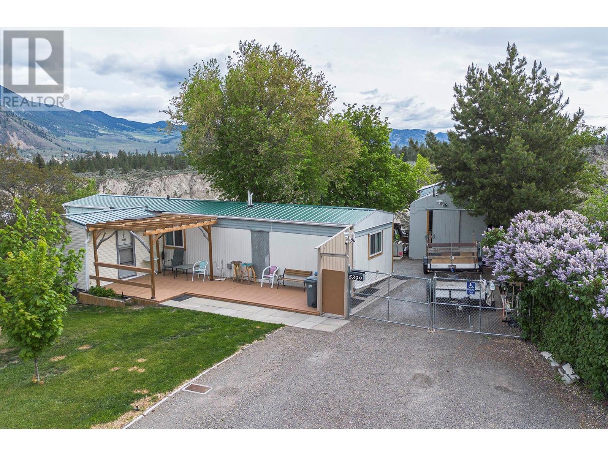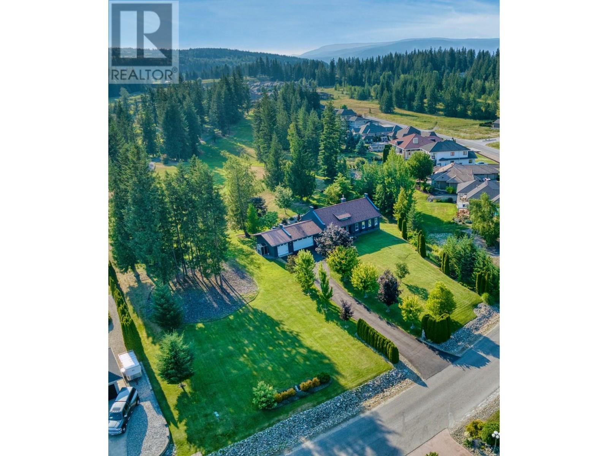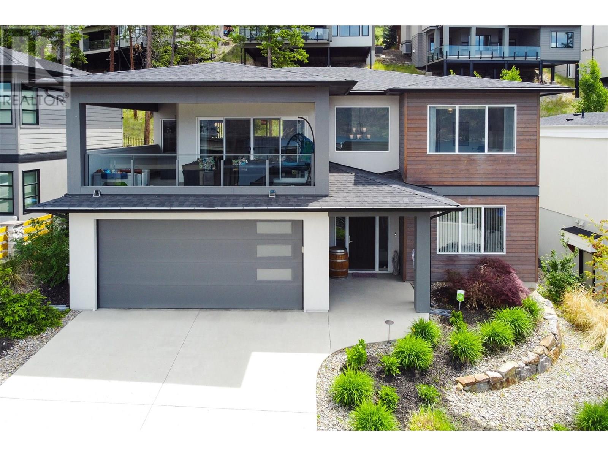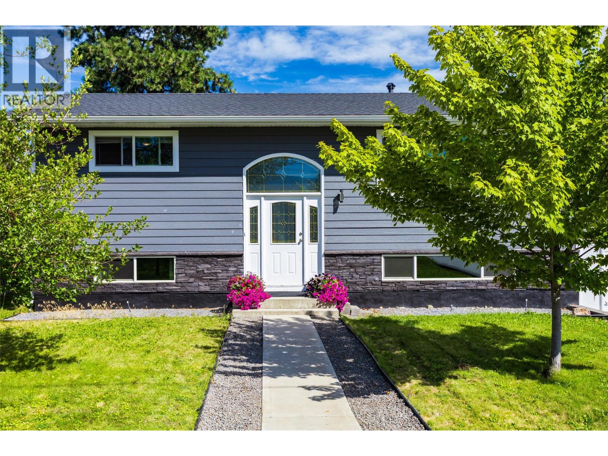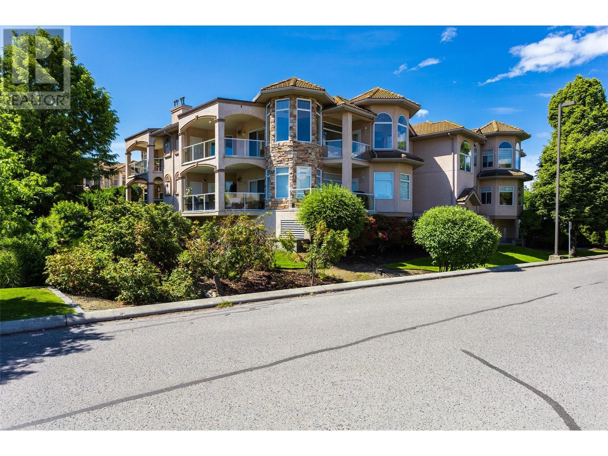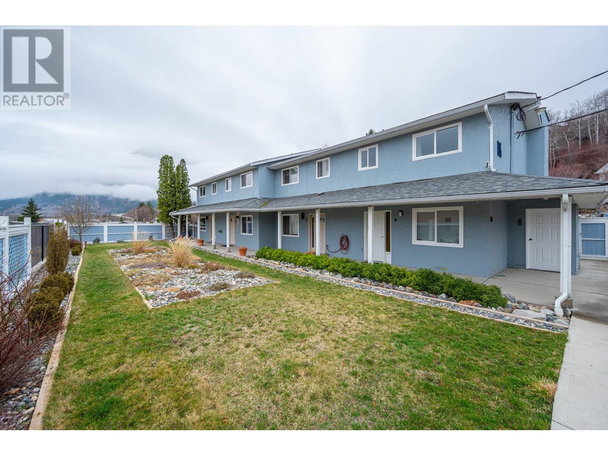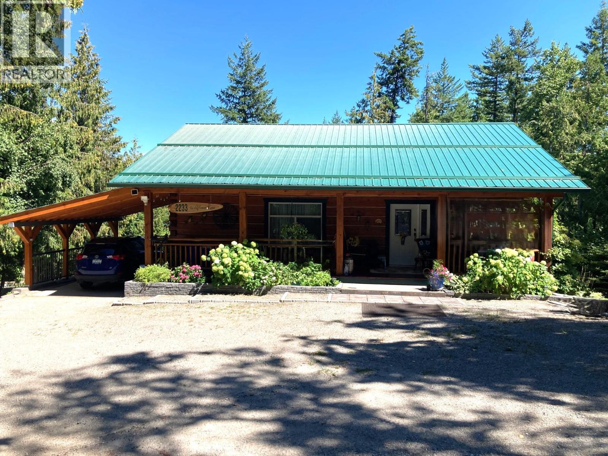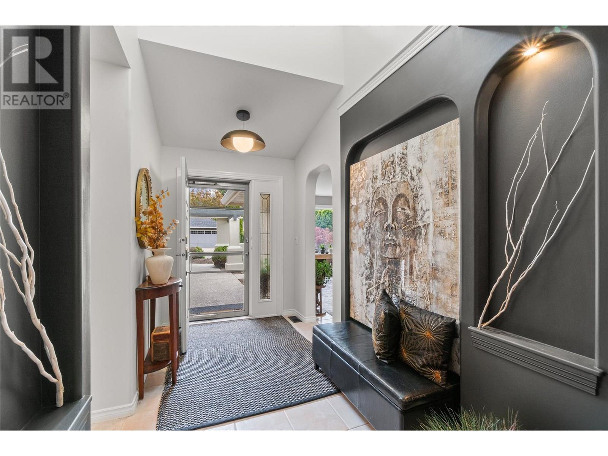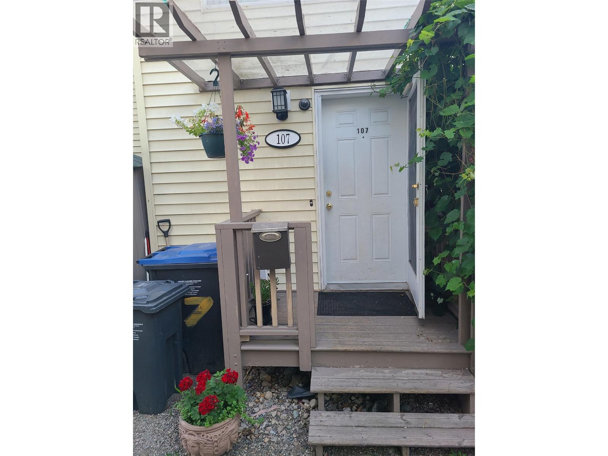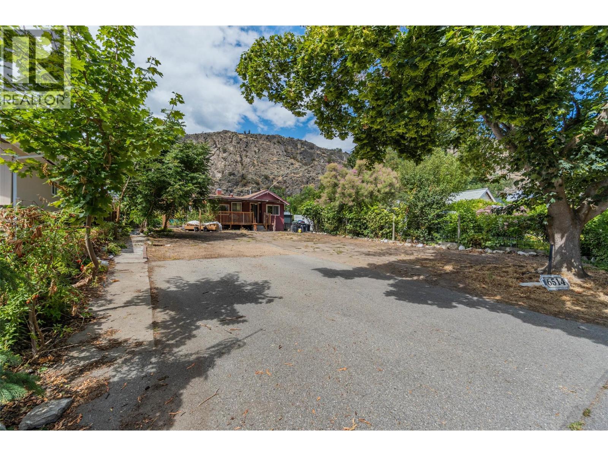9866 Old Spallumcheen Road
Sicamous, British Columbia
Incredible & Rare Opportunity in Beautiful Sicamous! Welcome to your personal Shuswap retreat - an extraordinary 4.99-acre property offering not one, but two full-sized homes plus three finished cabins, each complete w/ its own private hot tub. The perfect blend of rustic charm & modern comfort, ideal for multi-generational living, a home w/ mortgage helper or as an investment opportunity. The lovely log home boasts 2,491 sqft, 4 beds, 2 baths, & a grand stone fireplace that brings warmth & character to the open-concept living area. Imagine cozy evenings by the fire or entertaining on the large deck w/ views of your own piece of paradise. The second dwelling is a spacious double-wide manufactured home offering 4 beds & 2 baths across 1,360 sqft. With a large deck & its own hot tub, it’s perfect for guests, family, or rental income. Outside, you’ll find an abundance of space to relax, garden & explore. Each of the three finished cabins is thoughtfully equipped w/ a hot tub, making this property a true retreat-style experience. Located right next to a popular local golf course & just a short drive to Mara Lake, you’ll enjoy the best of Shuswap living: boating, fishing, hiking, sledding, and star-filled nights. With a private well & septic, this incredible property offers tranquility w/ all the comforts of home. Whether you're seeking an incredible lifestyle opportunity, a family getaway, or an investment in BC's stunning interior, this property is where Shuswap dreams start! (id:60329)
Real Broker B.c. Ltd
122 Kendall Crescent
Penticton, British Columbia
OPEN HOUSE - FRIDAY - AUGUST 15/25 - 2 - 3 PM. Welcome to one of Penticton’s most desirable addresses—Kendall Crescent. This beautifully maintained 4-bedroom home offers a rare opportunity to join a peaceful, friendly neighborhood where listings are few and far between. The main floor features two spacious bedrooms, a well-equipped kitchen with a cozy breakfast nook, and a generous living and dining area. Step outside onto the covered deck and enjoy year-round relaxation overlooking a gorgeously landscaped backyard. Downstairs, discover two additional bedrooms alongside a vast family room and a dedicated entertaining area—ideal for movie nights, games, or hosting loved ones. The lower-level bathroom features luxurious heated flooring, adding a touch of everyday indulgence. A double car garage provides ample space for vehicles and storage, along with off street parking for your recreational toys, rounding out a home designed for comfort, style, and functionality. This property offers a blend of tranquility and convenience that’s hard to beat. Properties in Kendall Crescent are rarely available. This is a unique opportunity to embrace a distinguished lifestyle in an exceptional setting. (id:60329)
Century 21 Amos Realty
1255 Rio Drive
Kelowna, British Columbia
Check out this stylish 4-Bed Home in Glenmore with a Huge Yard & Carriage House Potential! Welcome to this beautifully updated 4 bed, 2 bath home in the desirable Glenmore neighbourhood—just a 10-minute drive to downtown Kelowna and steps from Blair Pond Park. Offering a thoughtful layout with 2 bedrooms on the main floor and 2 bedrooms on the lower level, plus a spacious rec room perfect for family gatherings or a home theatre. This home has been fully renovated from top to bottom, including windows, furnace, electrical panel, roof, the list goes on. Thoughtful touches throughout include in-floor heating in both bathrooms, adding a touch of everyday luxury. The expansive backyard is a true blank canvas—design your dream outdoor oasis, add a garden, or explore the potential to build a carriage house for multi-generational living or extra rental income. With plenty of parking space for RVs, boats, and more, this home is ideal for both everyday living and adventurous lifestyles. Move-in ready and perfectly located, this property blends comfort, convenience, and endless possibilities. (id:60329)
Royal LePage Kelowna
2250 Louie Drive Unit# 144
Westbank, British Columbia
A Rare Find in Westlake Gardens! Detached ranchers like this don’t come up often — nearly 3,000 sq. ft. of beautifully renovated living space in one of the most desirable 19+ communities around. This home has been thoughtfully updated with new flooring, fresh paint, stylish light fixtures, and vaulted ceilings that flood the main level with natural light. The kitchen is a standout, featuring brand-new cabinetry, quartz countertops, stainless steel appliances, and a skylight that brightens the entire space. The cozy family room with gas fireplace opens onto a private backyard oasis — now complete with a gorgeous new high-end patio, pergola, fresh sod, and full fencing — perfect for relaxing or entertaining. The primary suite offers a generous walk-in closet and a spa-inspired ensuite where you can unwind in style. Downstairs, the fully finished lower level adds tons of flexibility with a large rec room, third bedroom, gym or flex space, full bathroom, laundry room, and ample storage. Double garage, driveway parking, and a fantastic location within walking distance of shops, cafes, restaurants, and everyday conveniences. The community clubhouse also offers social events, a pool table, and a full kitchen for gatherings. With a prepaid lease, no Property Transfer Tax, and no Speculation Tax, this home represents exceptional value in a prime West Kelowna location. Don’t miss your chance — come see one of the most exclusive homes in Westlake Gardens! (id:60329)
Vantage West Realty Inc.
2481 Squilax Anglemont Road Unit# Lot 24
Lee Creek, British Columbia
Stunning and affordable 1.2 acre property with panoramic lake views, backing directly onto crown land! This is an incredible opportunity to develop a little piece of paradise in the beautiful Whisper Mountain Estate cooperative ~ located just a few blocks from Shuswap Lake. Lot 24 is uniquely situated, with the sloped terrain wrapping from South to West to give both privacy from the neighbours, and an unobstructed view of Little Shuswap Lake. It's ready for your build! The driveway, waterline and 200 AMP service are already in place and conveniently accessible in a lockable storage/utility shed. This lot is a 1/75th interest and there is a small annual maintenance fee to take care of the roads and water system ($1555.90 for 2024). Endless recreational adventure awaits! Please contact the listing agent for more information or to schedule a viewing. (id:60329)
RE/MAX Integrity Realty
5399 Shelly Drive
Kamloops, British Columbia
Lovely views from this home at the end of the cul-de-sac. This home features 2 bedrooms, 1-3 piece bathroom with walk-in shower with laundry. Living room is bright with slider out to deck (natural gas outlet on deck) and fenced backyard with mature shade trees. 14 by 12 shop with 9 by 12 addition with electrical & 240 plug. Green house. Recent updates are windows, sliding door, high efficiency furnace, wall air conditioner, flooring, bathroom, countertop & 1 cabinet in kitchen, fridge and washer. Early possession possible. (id:60329)
RE/MAX Real Estate (Kamloops)
2726 Golf Course Drive
Blind Bay, British Columbia
There is literally no place like this one on Golf Course Drive, Blind Bay with both the largest lot, and a very unique custom home with a nod to Spanish Colonial architecture! 0.99 acre, fully landscaped lot backs onto the 3rd hole of Shuswap Lake Golf Course. Gorgeous move-in ready 3139 sq. ft. 3 Bed / 3 Bath Rancher is set well back from the street for privacy. And it has features galore including fully finished daylight, walk-out lower level. Main floor has vaulted 14' ceilings, Brazilian Cherry hardwood floors, an open concept Kitchen with island, Dining Area with alcove, Living area anchored by a gas fireplace, bright Library/Office with French doors, massive Primary Bedroom Suite with 5 pc Ensuite, Laundry Room, & 2 pc ""powder room"". Raised deck with glass railings and retractable awnings overlooks the fairway. Lower level has Family Room, 2 more Bedrooms, Exercise Room and a full 4 pc Bath. Covered lower patio boasts a 6 person Beachcomber hot tub. Attached triple Garage and fully paved driveway. Just minutes to various beaches, marinas, boat launches, parks, tennis, shopping and dining, and the TCH. Located approximately half way between Calgary and Vancouver, this is the perfect home for the active family (id:60329)
Fair Realty (Sorrento)
222 Temple Street Unit# 4
Sicamous, British Columbia
Welcome to MaraVista, Sicamous’s newest townhome community where modern design meets practical living. Unit 4 -This 1,486 sq.ft. 3-bedroom, 2.5-bathroom home features a generous 39’ x 13’ garage—great for storing recreational gear, boats, or extra vehicles. Inside, the open-concept main floor offers a bright & functional layout with 9’ ceilings, enhanced soundproofing, & a galley-style kitchen complete w/ quartz countertops, matte black hardware, soft-close cabinetry, & a convenient eating bar. A street-facing deck extends your living space outdoors—ideal for sunny mornings & great people-watching. Upstairs, the spacious primary bedroom includes a full ensuite & walk-in closet. 2 additional bedrooms, a second full bathroom, & laundry are also located on the upper floor, offering comfort & practicality for families, couples, or long-term guests. Quality finishings run throughout, including durable vinyl plank flooring, energy-efficient windows, & a high-efficiency mini-split heating & cooling system. Exterior features include low-maintenance Hardie Plank siding and modern curb appeal. MaraVista is just steps to Sicamous’s main street, beaches, marinas, & year-round recreation. Pet-friendly (w/ size restrictions) & zoned for long-term rentals only, this development is ideal for those seeking a vibrant yet low-maintenance lifestyle. BONUS $5,000 appliance credit offered for the first 4 units sold, this is your opportunity to own in one of BC’s best lakefront communities. (id:60329)
Exp Realty (Sicamous)
222 Temple Street Unit# 5
Sicamous, British Columbia
Welcome to MaraVista, Sicamous’s newest townhome community where modern design meets practical living. Unit 5 -This 1,486 sq.ft. 3-bedroom, 2.5-bathroom home features a generous 39’ x 13’ garage—great for storing recreational gear, boats, or extra vehicles. Inside, the open-concept main floor offers a bright & functional layout with 9’ ceilings, enhanced soundproofing, & a galley-style kitchen complete w/ quartz countertops, matte black hardware, soft-close cabinetry, & a convenient eating bar. A street-facing deck extends your living space outdoors—ideal for sunny mornings & great people-watching. Upstairs, the spacious primary bedroom includes a full ensuite & walk-in closet. 2 additional bedrooms, a second full bathroom, & laundry are also located on the upper floor, offering comfort & practicality for families, couples, or long-term guests. Quality finishings run throughout, including durable vinyl plank flooring, energy-efficient windows, & a high-efficiency mini-split heating & cooling system. Exterior features include low-maintenance Hardie Plank siding and modern curb appeal. MaraVista is just steps to Sicamous’s main street, beaches, marinas, & year-round recreation. Pet-friendly (w/ size restrictions) & zoned for long-term rentals only, this development is ideal for those seeking a vibrant yet low-maintenance lifestyle. BONUS $5,000 appliance credit offered for the first 4 units sold, this is your opportunity to own in one of BC’s best lakefront communities. (id:60329)
Exp Realty (Sicamous)
3411 Water Birch Circle Circle Lot# 45
Kelowna, British Columbia
Welcome to this stunning 4-bedroom, 3-bathroom home in the prestigious McKinley Beach community, offering breathtaking panoramic views of Okanagan Lake. This thoughtfully designed residence blends luxury, comfort, and functionality, starting with an open-concept main floor featuring a bright living room, dining area, and a gourmet kitchen with a spacious island, stainless steel appliances, and high-end finishes. Perfect for entertaining or family living. Step out onto the expansive covered deck with a power sunshade and enjoy lake views year-round in comfort and style. The main floor also includes a generously sized primary bedroom with ensuite, as well as main-floor laundry. Downstairs, you'll find two additional bedrooms, a full 4-piece bathroom, and a large rec room—ideal as a media room, gym, or playroom. Additional highlights include a double garage with a 220V outlet for EV charging, excellent craftsmanship throughout, and ample storage. As a McKinley Beach resident, enjoy exclusive access to amenities including an indoor pool, hot tub, fitness centre, yoga studio, tennis and pickleball courts, walking trails, and a children’s playground. You'll also have direct beach access, water sport rentals, and potential for boatslip leasing at the McKinley Beach Marina. This is a rare opportunity to own a home offering luxury lakeside living in one of Kelowna’s most sought-after communities. Book your private viewing today! (id:60329)
Royal LePage Kelowna
320 Husch Road
Kelowna, British Columbia
***Spacious Family Home with Suite Potential, Large Yard & Outdoor Oasis*** Welcome to 320 Husch Road — a charming 4-bedroom plus den, 2-bathroom home set on a generous 0.21-acre lot in a peaceful, family-friendly neighbourhood. Perfect for growing families, this property offers both comfort and versatility. Step outside and enjoy a spacious yard with plenty of room for kids and pets to play, plus a large, covered patio ideal for year-round outdoor dining, BBQs, and gatherings. The bright and functional kitchen is equipped with stainless steel appliances, while the fully finished basement with a separate entrance provides excellent potential for an in-law suite or mortgage helper. This home has been thoughtfully updated with: New siding (2022) New roof (2022) New windows (2020) Deck upgrade (2018) Additional features include a single-car garage, RV parking, and is close to schools, parks, shopping, and public transit. If you’re looking for a well-maintained property with room to grow both inside and out, this is the one to see. (id:60329)
Royal LePage Kelowna
634 Lequime Road Unit# 311 Lot# 19
Kelowna, British Columbia
Spacious 2 Bed, 2 Bath Condo Across from Okanagan Lake, Prime Lower Mission Location. This bright and beautifully maintained 2-bedroom, 2-bathroom Top Floor Corner Condo offers 1,482 sq/ft of comfortable living space with extra high ceilings and 9’ throughout the rest of the condo and a quiet location on the peaceful side of the building. The split-bedroom floor plan provides excellent privacy, while large windows and 2 generous covered decks create a seamless indoor-outdoor lifestyle. The kitchen features ample cabinets and counter space, a breakfast nook, access to a smaller covered deck perfect for BBQ and opens into the spacious living and dining areas—perfect for entertaining. The living room includes a cozy gas fireplace and a large private covered deck perfect for relaxing. The oversized primary bedroom includes a 5-piece ensuite and large walk-in closet. A second bedroom and full 3-piece bath offer flexibility for guests or a home office. A full laundry room w/ added storage completes the interior. Includes one parking stall in a secure heated parkade and a large storage locker. The building offers excellent amenities including a guest suite, common room w/ pool table, and workshop. Located directly across from Okanagan Lake in the desirable Lower Mission, with easy access to H2O Adventure, Fitness Centre, MNP Place, Mission Recreation Park, beaches, trails, transit, shopping, and restaurants. Ideal for full-time living or a lock-and-leave lifestyle. (id:60329)
Royal LePage Kelowna
1308 Cedar Street Unit# 7
Okanagan Falls, British Columbia
DEVELOPER SUMMER SPECIAL!! Take advantage of this list price Lemonade Lane is getting ready to kick off Phase 3. Surrounded by the striking landscapes Lemonade Lane is a serene community that offers a peaceful retreat from the hustle and bustle of urban life. This townhome is our premium 3 bedroom, 3 bathroom with a double car garage home. This home is a Scandinavian farmhouse-inspired townhome located in Okanagan Falls. Just a short driving distance to award-winning wineries, world class golf course, Apex Ski Resort and the City of Penticton. This home features a modern and relaxing atmosphere with 9 ft ceilings on the main level of living providing an open concept with natural light. Take advantage of the bright and airy kitchen space perfect for family nights or entertaining. The bathrooms are in a wood and stone blend with tile wrapping from the floors onto the walls. Located upstairs are 3 spacious bedrooms with same level laundry. Don't forget about the outdoor space, enjoy BBQs and family fun. Contact the listing broker for a full information package. (id:60329)
Parker Real Estate
116 11th Avenue Unit# 2
Lillooet, British Columbia
Experience the perfect balance of convenience and serenity in this charming 3-bedroom, 2-bathroom townhouse. Nestled in a friendly, quiet neighborhood, it’s just a short stroll from Manny’s Corner Store, the Lillooet Rec Centre, pharmacies, banks, and local restaurants—ideal for those who value proximity to everyday essentials. Step inside to a well-designed layout featuring a bright living area that flows into a functional kitchen, while large windows invite in natural light. Each bedroom offers generous closet space, and two full bathrooms ensure comfort for families or shared living situations. Stay cool all summer long with a heat pump, and enjoy those peaceful moments on the cozy patio. Best of all, each unit boasts a private backyard—perfect for gardeners or anyone seeking outdoor relaxation. Pet owners will love that one dog or one cat is allowed, with no size restrictions—an increasingly rare perk in today’s market. A common area provides convenient extra storage, perfect for tires or other seasonal items. There are two parking spaces with this unit and up to 5 people can reside. With rentals permitted, and the home currently occupied by tenants on a month-to-month basis, this property is an excellent investment opportunity or a welcoming new home. Don’t miss your chance to experience laid-back Lillooet living at its finest! Minimum 24 hours notice to view please. (id:60329)
Exp Realty (Kamloops)
2233 Wildflower Lane
Sorrento, British Columbia
Beautifully crafted log home nestled on a quiet no-through road in Notchhill Estates bare land strata community. Set on a private 0.9 acre lot, this well-maintained property offers a peaceful lifestyle surrounded by nature and mature landscaping. Step inside to an open-concept living space filled with natural light. The main floor features a spacious primary bedroom, convenient laundry area, kitchen pantry, built-in desk & easy access to your bbq. A family room with cozy pellet stove for efficient heating, cold room, second bedroom and a bonus room perfect for hobbies or use as a 3rd bedroom are located in the walk-out basement. After gathering your fresh produce from the established grapes, raspberries, and a well-tended vegetable garden you can rest on the covered front porch, the composite sun deck or the swinging chair tucked in the shade trees. The property also includes a 15' x 24' detached workshop, garden shed, single carport, and a wrap-around driveway with plenty of parking. Additional features include: central VAC system, 200 amp service, community water supply, ICF foundation, out door water tap stands. (id:60329)
Century 21 Lakeside Realty Ltd
2105 Valleyview Drive
Kamloops, British Columbia
Spacious Valleyview Gem on Over Half an Acre This bright and inviting 4-bedroom, 2-bath, 2,011 sqft home sits on a generous 23,000 sqft (.53 acre) lot in sought-after Valleyview. Full of charm and character, it offers the perfect blend of comfort, functionality, and potential. Step inside through the welcoming entryway into a beautifully styled living room, highlighted by a striking rock fireplace. The open-concept design flows seamlessly into the large kitchen and dining area, with direct access to a covered patio ideal for summer BBQs and year-round enjoyment. The main floor features a spacious primary bedroom with a walk-in closet, a second bedroom, and a 4-piece bath. Downstairs, you’ll find a large rec room, two additional bedrooms, another 4-piece bath, laundry, and plenty of storage. With its separate entrance, the lower level offers excellent suite potential. Outside, the property is a dream featuring a detached shop, storage shed, beautiful gardens, and loads of extra parking. Recent updates include a newer hot water tank, furnace, AC, and roof, giving you peace of mind for years to come. Centrally located and close to schools, shopping, and transit, this home is perfect for families who need both space and convenience. (id:60329)
Brendan Shaw Real Estate Ltd.
4222 Gallaghers Crescent
Kelowna, British Columbia
This charming rancher-style home in Gallagher's Canyon offers over 1500 sq ft of well appointed living space. It's one level living at it's finest! As you enter, a vaulted entryway with clerestory windows bathes the foyer with sunlight. The open-concept living and dining areas are accentuated by 2 sets of sliding glass doors that bring the outside in and offer effortless access to the fully landscaped backyard oasis. Fully fenced and private with multiple areas to sit and reflect. Transitioning from the dining area is the spacious kitchen with ample counter space, cabinetry storage and a stainless steel appliances. A cozy second living room space provides a tranquil retreat overlooking the secluded front patio. The home features two generously sized bedrooms and bathrooms. The master suite is graced by expansive windows and a sliding door that leads to the rear patio. Also in the master suite is a large walk in closet and a 4pc ensuite with jacuzzi tub. Completing this residence is an attached double garage, offering additional storage space for added convenience. Brand new asphalt shingle roof, paint and landscaping. The allure of Gallaghers Canyon extends beyond this cozy property, with an array of upscale amenities including an indoor pool, fitness center, tennis courts, a restaurant and two golf courses. Every day presents an opportunity for leisure and recreation at Gallaghers. (id:60329)
Coldwell Banker Executives Realty
161 Clearview Crescent Unit# 204
Apex Mountain, British Columbia
Priced to sell, this 1 bed, 1 bath condo in the Outlaws Inn at Fabulous Apex Mountain Resort is updated and ready for this coming season! Get ready to drink a morning coffee sitting in your private hot tub with an unobstructed view of the ski runs. This clean and cozy unit allows all the benefits of the quality ski hill lifestyle at a fraction of the cost. Easily sleeps four adults, spacious bedroom, storage locker, and furnished. This is a turnkey, year-round producing income property and a perfect getaway home for you and your family. Tell the kids to walk a couple of minutes to the lifts and Village and meet them after your second cup of coffee! All measurements approx. Call for more details. (id:60329)
Royal LePage Locations West
7867 Alpine Road
Kelowna, British Columbia
Welcome to your dream retreat in Fintry, B.C. This charming 2018-built, 3-bedroom, 2-bath manufactured home on freehold land sits on a generous 0.46-acre lot in the picturesque Valley of the Sun neighborhood, where nature’s beauty and tranquility meet for a truly idyllic lifestyle. Step inside to an inviting open-concept layout that maximizes space and natural light. The spacious living area flows seamlessly into a well-appointed kitchen with stainless steel appliances and ample counter space — perfect for entertaining or enjoying quiet family dinners. The generous primary bedroom includes a private en-suite bath, while two additional bedrooms offer versatility for guests, a home office, or creative space. Outside, a cozy deck invites you to enjoy your morning coffee while soaking in the peaceful surroundings. The large lot provides plenty of room for gardening, outdoor activities, or simply enjoying the privacy and space. Located just 45 minutes from both Kelowna and Vernon, and minutes from parks, beaches, and waterfalls, this home offers endless opportunities for hiking, swimming, boating, and exploring. Experience the best of Okanagan living in a serene, welcoming community. (id:60329)
Royal LePage Kelowna
891 46th Avenue S
Cranbrook, British Columbia
Stunning rural oasis just minutes from town! This 2020 custom-built home on 5 fully fenced acres offers exceptional privacy, a lush garden, and a wonderful chicken coop. With 4 bedrooms and 3.5 bathrooms, this home showcases quality craftsmanship and thoughtful design. The bright, open layout features abundant windows, a country kitchen with granite countertops, large island, white shaker cabinets, and custom wood hood vent. The living room boasts custom built-ins and a stone fireplace, while the formal dining room is perfect for gatherings. The main-floor primary suite offers deck access, a walk-in closet, and a spa inspired ensuite with soaker tub, shower, double vanity, and water closet. A den, laundry, and half bath complete the main level. Upstairs are 2 spacious bedrooms with feature walls and a full bath. The lower level includes a rec room, playroom, 4th bedroom, full bath, bar closet, and immaculate utility room. Enjoy the peace and space of acreage living, steps from the community forest. (Unpaved road into property is a dedicated road, not an easement. The sellers have signed a direction to review all offers tomorrow at 6:00 PM. (id:60329)
RE/MAX Blue Sky Realty
15812 Mcdonagh Road
Lake Country, British Columbia
Open House Sat Aug 16th 12-3 pm* Rare opportunity to own in the heart of Oyama - one of Lake Country’s most coveted neighbourhoods. This 3 Bed + Den NEW Home is the last one remaining on this quiet cul-de-sac ideally located steps from the crystal-clear waters of one of the 10 most beautiful lakes in the world - Kalamalka Lake. Sip your morning coffee from your new covered rear deck with full views of these aqua-green waters! Whether you’re starting a family or settling into retirement, this location offers something for everyone. This is a family-friendly neighbourhood where children walk to Oyama Traditional School, enjoy nearby playgrounds (Pioneer Park, Kaloya Park, school grounds), and spend summer days at one of the local beaches. At home, retreat to your custom contemporary oasis trimmed in oak and offering open concept living with tall ceilings, cascading sunlight, and all the modern comforts curated by an elite builder. For retirees or snowbirds, Oyama provides the perfect blend of peace, beauty, and community. This is the kind of place where neighbors look out for one another and watch each other’s homes while traveling. Offering low-crime and a peaceful environment it’s an ideal setting for those seeking low-stress and secure living without sacrificing access to amenities. Only a short drive to Winfield for shopping, and to Vernon’s Jubilee Hospital; rest assured you have access to services when needed. The best of Okanagan living for every stage of life! Plus GST. (id:60329)
RE/MAX Kelowna
1302 Cedar Street Unit# 32
Okanagan Falls, British Columbia
This well appointed 3 bedroom, 1 bathroom home is located in Golden Arrows MHP. Updates include a newer furnace (2023), new dishwasher, updated floors, poly b replaced (2024) and hot water tank (2024). The outdoor space offers new, well producing organic raised garden beds, a view of Peach Cliff and a large covered deck. Golden Arrows MHP is a well run park with on site management, allows small dogs with approval and is a 55+ park. Call to book your viewings today. (id:60329)
Royal LePage Locations West
335 33 Highway E Unit# 107
Kelowna, British Columbia
This affordable, three-bedroom, three-level townhouse is situated in a fantastic location, offering convenient access to schools, shopping centers, and various amenities.The home features a private outdoor space, complete with a large gazebo and a fenced greenspace, perfect for relaxing or entertaining. This property is part of a small, intimate complex with only eight homes. You'll also appreciate the recent upgrades, including a new furnace and air conditioning installed in 2025, and hard surface flooring thru out. The layout includes two bedrooms upstairs and a third bedroom in the basement. The primary bedroom currently has a temporary wall, which the sellers used for a small child, but this can easily be removed. The kitchen is equipped with a gas range and flows into an open-concept main living area with patio doors that offer a lovely view of the mountains. New furnace and AC 2025, hard surface flooring upgraded. The complex allows one pet with restrictions and has no age restrictions, providing flexibility for various lifestyles. Furthermore, one assigned parking spot is included, with the possibility of renting an additional spot if available. (id:60329)
Royal LePage Kelowna
6514 Hollow Street
Oliver, British Columbia
Calling all renovators, builders, and savvy investors! Located just a short stroll from town and all local amenities, this property offers the perfect canvas for your vision. Whether you're looking for a renovation project or tear down to build your dream home, this flat, well-located lot has incredible potential. The existing home is a classic fixer-upper, offering loads of parking, a ductless heat pump already installed for efficient heating and cooling, and the potential to refinish beautiful hardwood floors. The lower level offers ample storage space, adding to the functionality of the property. This is an ideal opportunity for anyone seeking a project, don’t miss your chance to transform this property into something truly special. Offered As-Is. Bring your ideas and make it your own! (id:60329)
Century 21 Amos Realty

