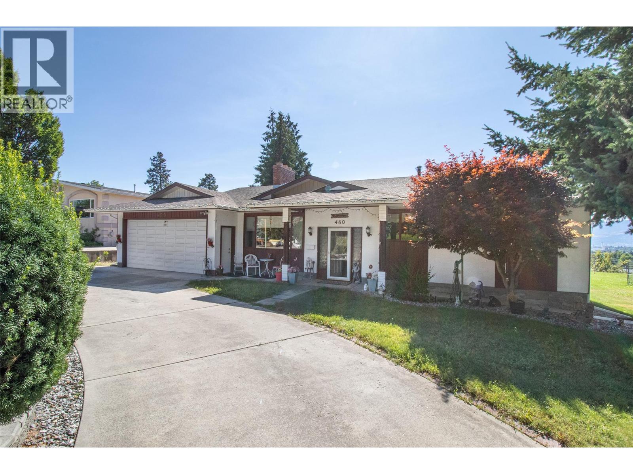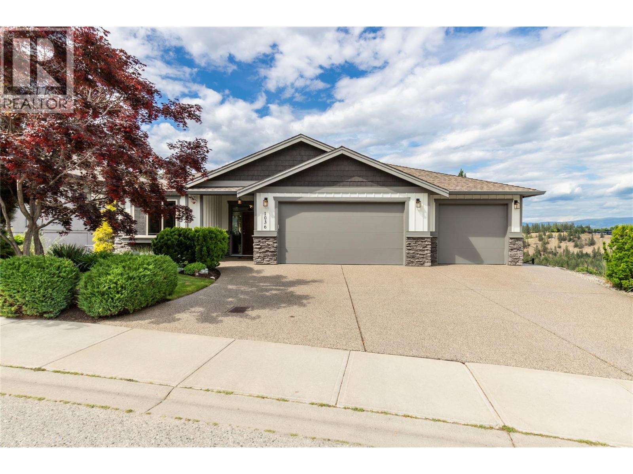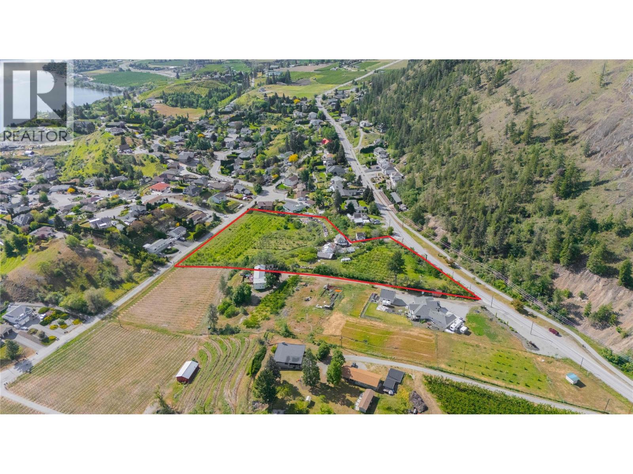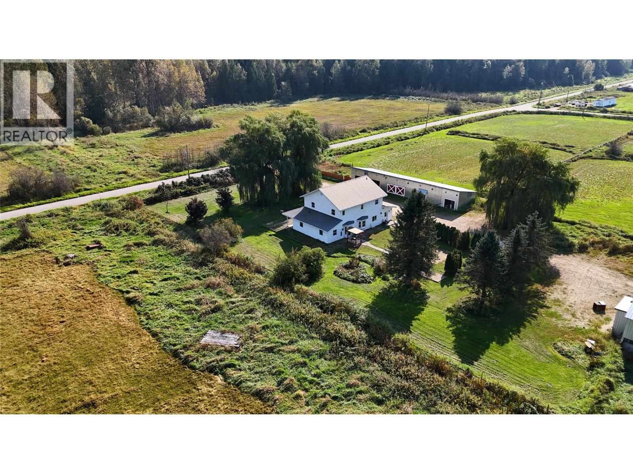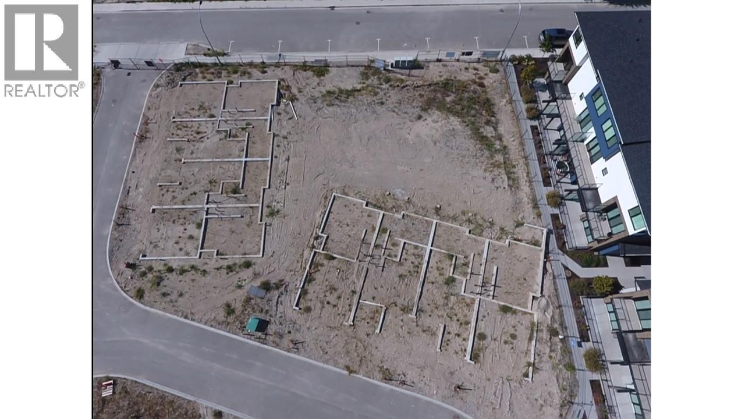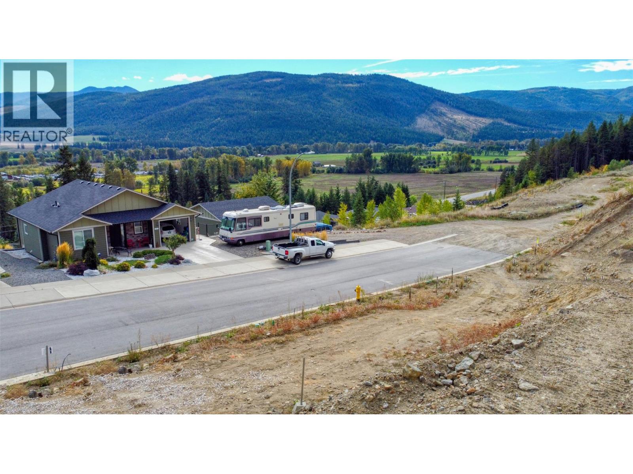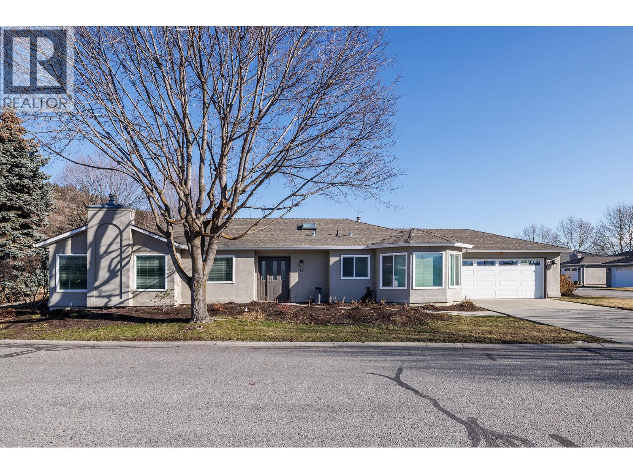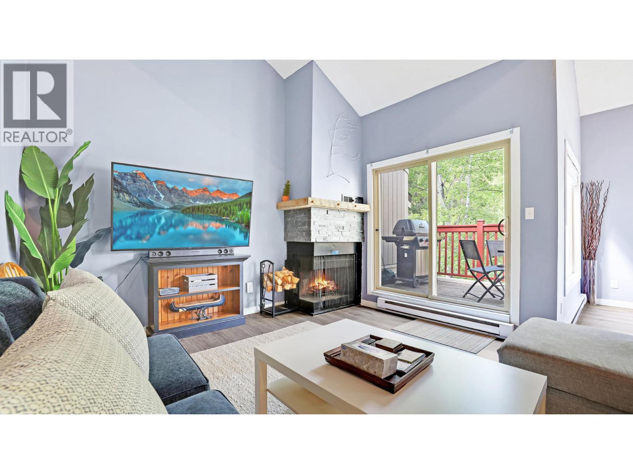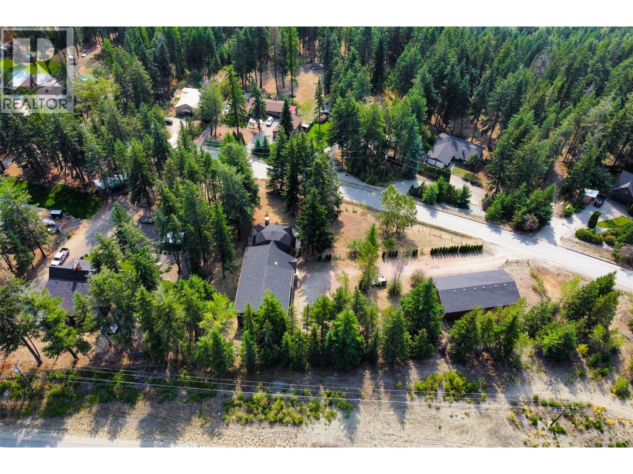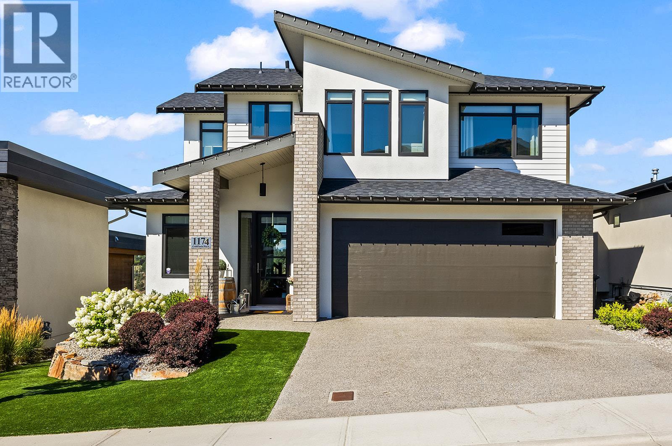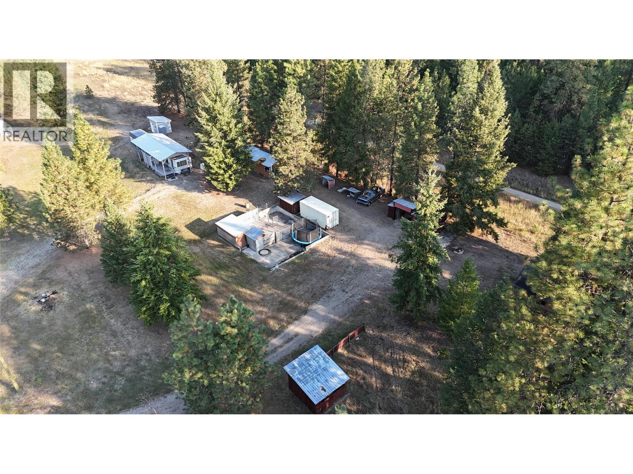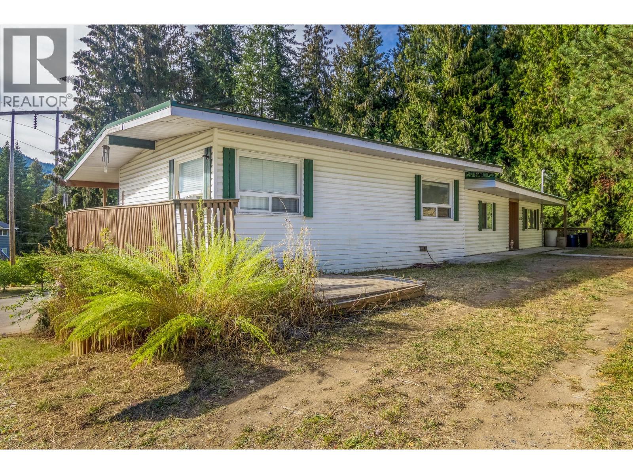460 Dougall Road S
Kelowna, British Columbia
Welcome to this spacious 4 bedroom, 4 bathroom home in Rutland offering over 3,000 sqft of living space. Plenty of room for your family to grow. The main level features a bright and open layout with a generous living room, kitchen, dining area, 3 bedrooms, 2.5 bathrooms, and convenient main floor laundry. The fully finished basement, with its own separate entrance, is easily suitable for potential extra rental income or extended family living. Downstairs features a large family room, an additional bedroom, a den, and full bathroom. Situated on a massive half acre lot with MF1 zoning, this property offers endless potential. The circular driveway makes access easy, while the detached workshop provides space for hobbies, storage, or projects. The pool-sized backyard is a gardener’s paradise with room to create your dream outdoor oasis. Don’t miss out on this rare opportunity - book your showing today! (id:60329)
Royal LePage Kelowna
1036 Arbor View Drive
Kelowna, British Columbia
A rare lifestyle offering in one of Kelowna’s most prestigious neighborhoods, this Upper Mission walkout rancher is a showcase of design excellence, privacy, and craftsmanship. Set on a gently elevated street with unobstructed lake views, the home backs onto a secluded, professionally landscaped yard with a full resort-style package: pool, hot tub, koi pond, lawn, and an ever-changing bloom cycle designed for year-round beauty. Towering trees create natural privacy while framing expansive views of Okanagan Lake from both levels. Inside, timeless finishes meet modern upgrades: rich black walnut flooring (freshly refinished), custom wood cabinetry and doors, new quartz surfaces, high-end appliances, and in-floor heating in the spa-like primary ensuite. Five bedrooms; four with incredible lake views, plus an office, offer flexibility for family or guests. An oversized heated triple garage easily fits a boat. An additional ~700 sqft of flexible bonus space for a future gym, wine cellar, theatre, or storage. Effortless comfort with HE furnace and A/C, on-demand hot water, and built-in stereo throughout. Located just minutes’ walk to the new Ponds shopping centre, convenience is seamlessly woven into this private retreat. Every detail reflects thoughtful, high-quality construction. Private, polished, and move-in ready, this is Okanagan living at its finest. Photos can’t fully capture the atmosphere, this home must be experienced in person to be truly appreciated. (id:60329)
Royal LePage Kelowna
11415 Giants Head Road
Summerland, British Columbia
A rare opportunity to own a lakeview acreage close to town. This 4.56-acre property offers multiple potential building sites and boasts dual road frontage on both Giants Head Road and Harris Road. A generational property located within the ALR (Agricultural Land Reserve), it offers flexibility under A1 zoning, including hobby farming, estate home, or agricultural use. The existing home could be renovated or lived in while you build your dream estate property. A mixed fruit and nut orchard—including apples, cherries, apricots, peaches, plums, hazelnuts, walnuts, and more—offers the chance to restore a productive landscape to its former glory or possibly a future vineyard? Sold as-is, where-is. Viewings by appointment only. (id:60329)
Royal LePage Parkside Rlty Sml
3695 Malakwa Loop Road
Malakwa, British Columbia
Fall in love with this private 20-acre property just 10 minutes from Sicamous. The 5-bedroom, 2-bath home features 9-foot ceilings, radiant in-floor heat with a wood/propane furnace, a propane fireplace, and a durable metal roof, with recent updates including a new stove and laundry appliances. Outside, you’ll find a 90' x 25' five-bay shop with power and water, plus a 44' x 30' shop with 200-amp service and room to park a logging truck. Flat, usable land, complete privacy, and easy access to the Trans-Canada Highway make this a rare find, priced well below assessed value. (id:60329)
Homelife Salmon Arm Realty.com
11451 Etheridge Road
Lake Country, British Columbia
Lakeside Estates – An Exceptional Townhome Community in the Heart of Lake Country Introducing Lakeside Estates, a beautifully master-planned townhome development in one of the Okanagan’s most desirable communities — Lake Country, BC. Just steps from Woodsdale Road and Reimche Road, this vibrant enclave offers a rare opportunity to own in a neighborhood that blends natural beauty, thoughtful design, and modern architecture. (id:60329)
Royal LePage Kelowna
1730 Gallon Avenue
Lumby, British Columbia
Welcome to 1730 Gallon Ave in the growing community of Lumby! With the new R7 Zoning you are allowed a multitude of options including; Single family dwellings, two family dwellings, three family dwellings, four family dwellings and more!! Come drive by the lot and see the amazing views as well. Lumby is a small peaceful community with a hockey arena, curling club, outdoor pool, spray park, baseball fields and many parks. Come experience some of the Okanagan's best hiking, fishing, boating, kayaking, camping, sledding and more! (id:60329)
Royal LePage Downtown Realty
615 Glenmeadows Road Unit# 70 Lot# 24
Kelowna, British Columbia
This special home is move-in ready and can be left fully furnished with high-quality furnishings for the right buyer. 2022 Renovations include both bathrooms, high-end hardwood flooring, quartz counters, and newer appliances. Enjoy your morning coffee on the private 11 x 16 covered patio with awning, while overlooking the beautiful landscaping. Ideally located in the complex, close to the entrance and just steps from the clubhouse. Enjoy all the amenities the clubhouse has to offer, including an indoor pool, spa, games room, library and mail room. Enjoy all that Glenmore has to offer within walking distance and located close to transit stops. The home is ready for a quick occupancy - don't miss your opportunity to spend the rest of your life in Kelowna! (id:60329)
Coldwell Banker Horizon Realty
2035 Panorama Drive Unit# 135
Panorama, British Columbia
Wake up to mountain views and the peaceful sound of Toby Creek from this charming 1-bedroom + loft condo in Panorama Mountain Resort. Perfectly designed for comfort and convenience, this renovated home offers a warm alpine feel with an open-concept living area, vaulted ceilings, and large windows that fill the space with natural light. The unit is turn-key, and being sold fully furnished. The main level features a welcoming living room with a wood-burning fireplace—ideal for relaxing after a day on the slopes—along with a fully equipped kitchen and dining space. The main floor bedroom is set up with two twin beds while the loft is set up with a queen bed - perfect for a family of 3 or 4. The full 4 piece bathroom has been tastefully renovated. The Toby building offers underground parking, hot tub, storage lockers, general store and convenient access to Gondola. Enjoy apres-ski evenings on the private balcony, or take advantage of on-site amenities such as the hot tub, hot springs pools or one of the restaurants. With its unbeatable creekside location, this condo makes the perfect mountain getaway or rental investment. (id:60329)
RE/MAX Invermere
7604 Falcon Ridge Crescent
Kelowna, British Columbia
Beautiful 1-Acre Duplex Home in Joe Rich Discover this charming duplex-style home nestled on a spacious 1-acre fully fenced property in the community of Joe Rich. This property offers a perfect blend of comfort, functionality, and outdoor space, just minutes from amenities and outdoor adventures. The main residence features a recent addition (UNFINISHED) with a large kitchen, a primary bedroom with a luxurious 5-piece ensuite, and a cozy propane fireplace. The original home boasts two bedrooms, a loft, and a WETT-inspected wood fireplace, adding character and warmth to the space. Outdoor enthusiasts will appreciate the substantial 3-bay detached shop (30x60) equipped with power, water, a bathroom, and 14-foot ceilings—ideal for workshops or storage. Additionally, a newly attached 3-bay garage (50x35) with 10-foot ceilings provides ample parking and space for your projects and toys. Located just 10 minutes from the nearest grocery store and only 45 minutes to Big White Ski Resort, this property combines rural tranquility with convenient access to amenities and recreation. Don’t miss this fantastic opportunity to own a versatile home with incredible outdoor and workshop space. (id:60329)
Royal LePage Kelowna
1174 Goldfinch Place
Kelowna, British Columbia
Stunning Home with Lake and Mountain Views! Located on a quiet cul-de-sac in the sought-after Upper Mission, this immaculate home offers breathtaking lake and mountain views. A short walk to Canyon Falls Middle School, Ponds Park, and scenic walking trails, this home offers both convenience and serenity. The newly developed shopping centre is also just a short drive away. Step inside to find an abundance of natural light and beautiful hardwood floors throughout. The spacious, open layout features a cozy living room with built-in shelving and fireplace. The gourmet kitchen boasts a butler's pantry, gas stove, freshly painted cabinets, and new hardware. The adjoining dining room opens to a balcony with gas BBQ—perfect for dining while enjoying the view. Upstairs, you'll find 3 bedrooms, including a luxurious primary suite with a private balcony and spa-like ensuite. A convenient second-floor laundry room adds to the home's functionality. The lower level offers a large rec room with a wet bar, plus two additional bedrooms—ideal for guests or a growing family. Outside, you'll find an exceptional patio area with a hot tub and a grassy space perfect for outdoor fun. This home truly offers the best in both indoor and outdoor living. Don’t miss the opportunity to see it for yourself! (id:60329)
Canada Flex Realty Group Ltd.
990 395 Highway
Christina Lake, British Columbia
1.86 acres in a prime location adjacent to the Trans Canada Trail and near the golf course. This property features a 1990 park model trailer with a permanent roof structure, addition, and covered deck. A 200 amp power shed with a well producing 30 gpm is included. Numerous outbuildings are scattered throughout the land, offering endless potential for various uses. Call your agent to view today! (id:60329)
Grand Forks Realty Ltd
5246 Mayfair Road Se
Salmon Arm, British Columbia
If you are looking for a nice home on a private setting with fruit trees and space for kids, with room for pets or chickens this private .68 of an acre with a 4 bedroom plus a den, 3 bathroom home may be just what you are looking for. Located in Ranchero this home is just out of the City limits yet close to elementary school and all amenities and offers spacious bedrooms, attached double garage, and a great deck for entertaining or to enjoy a morning coffee or evening beverage. Enjoy a variety of produce from the fruit trees that have drip irrigation, or sit by the fire pit and relax at the end of a day on cool nights. Lots of parking for RV's or toys and lower level has suite potential for extended family or as a mortgage helper. (id:60329)
Homelife Salmon Arm Realty.com
