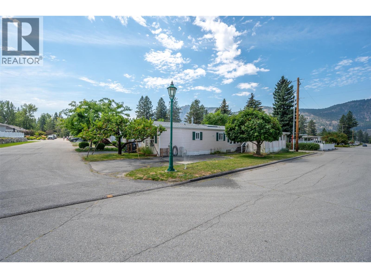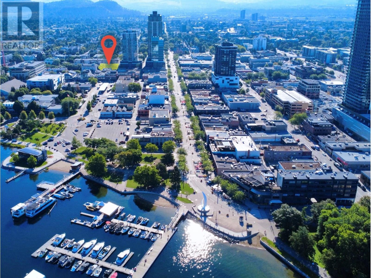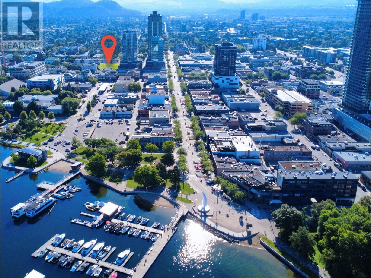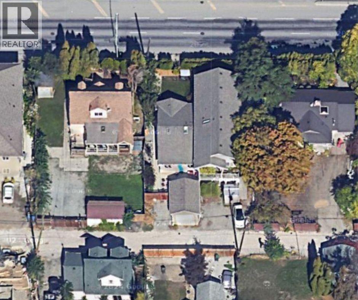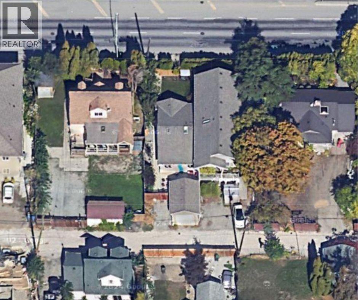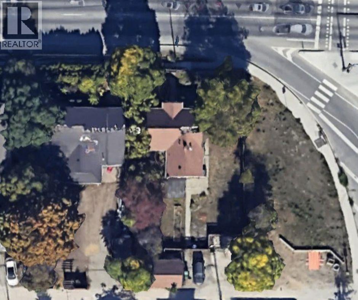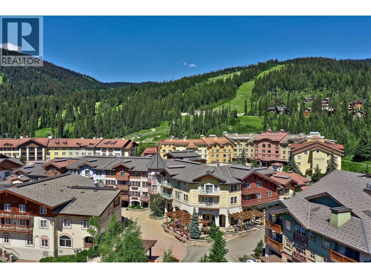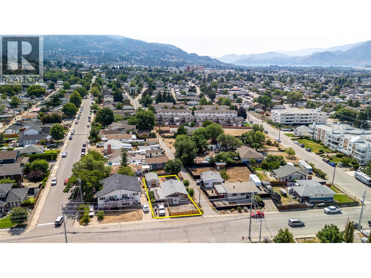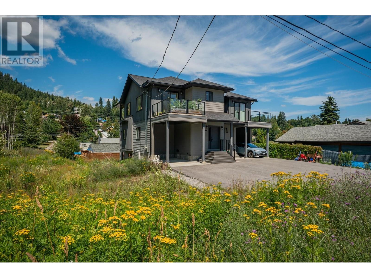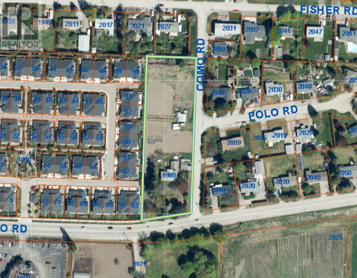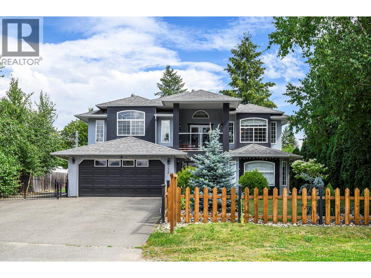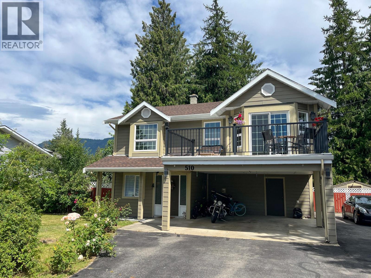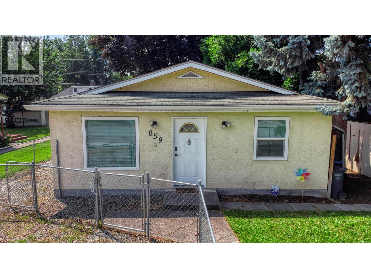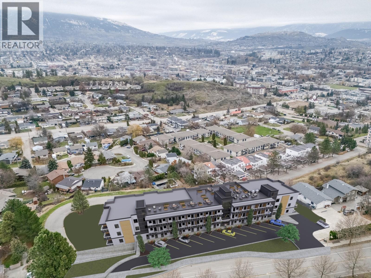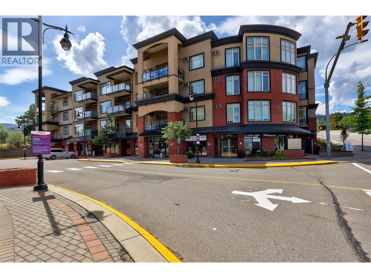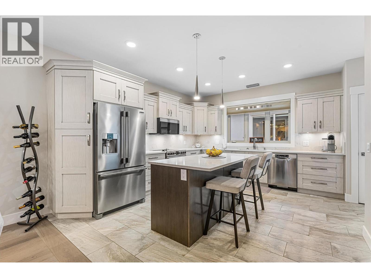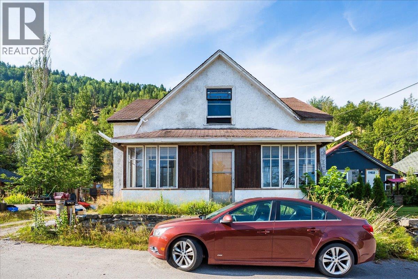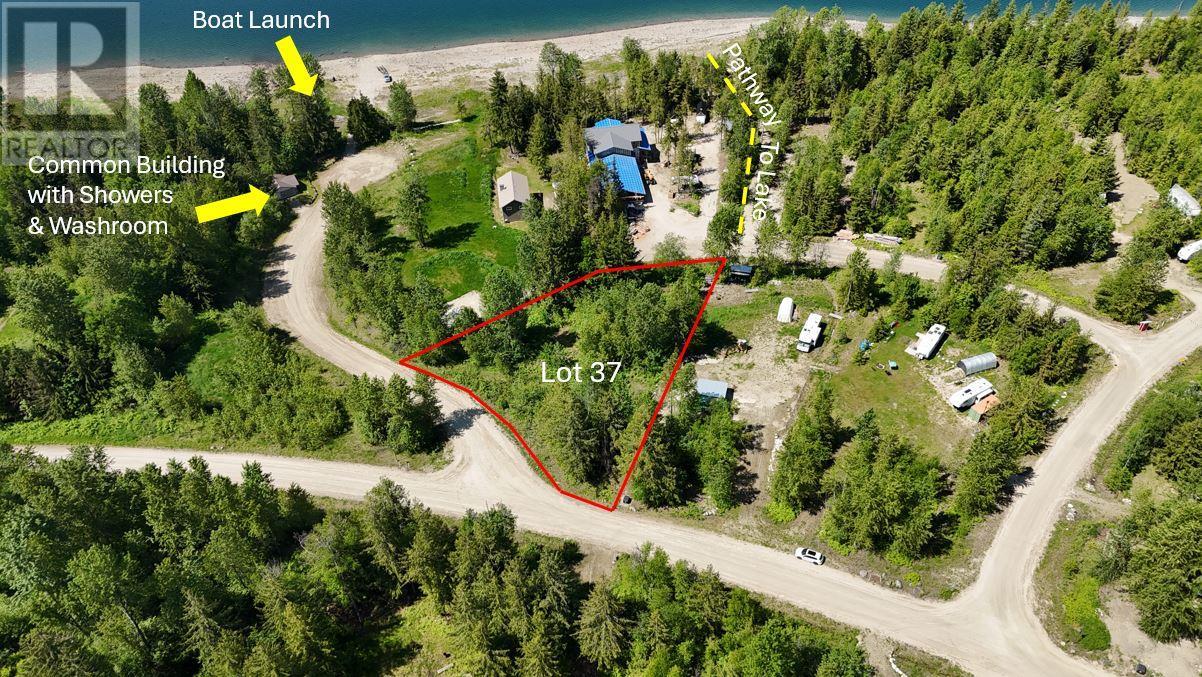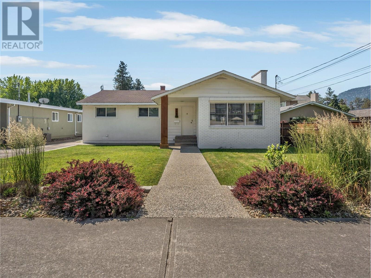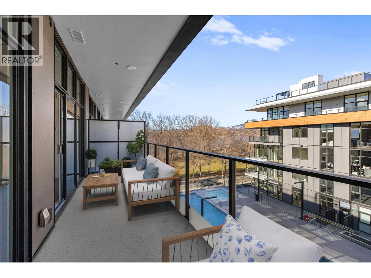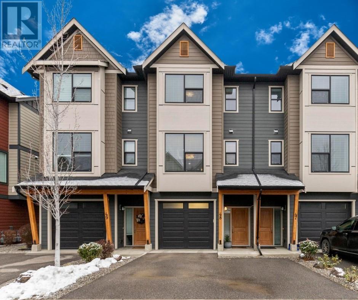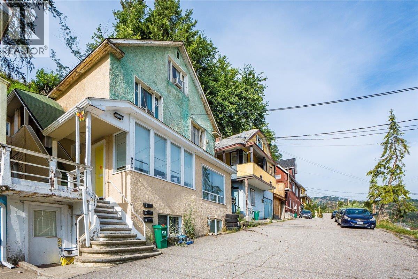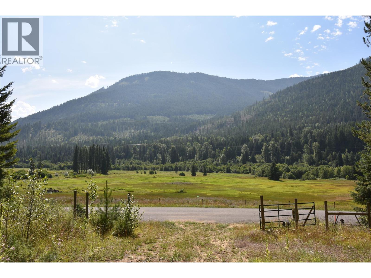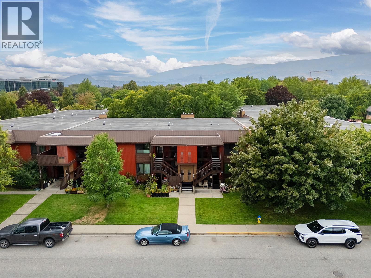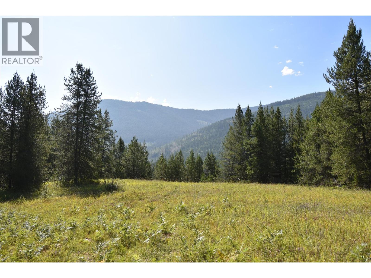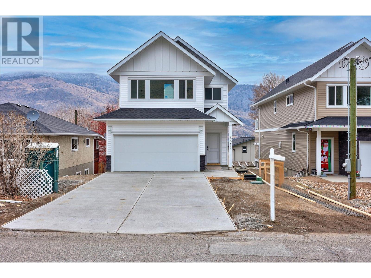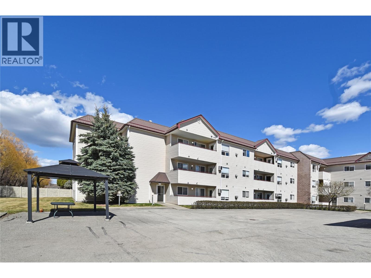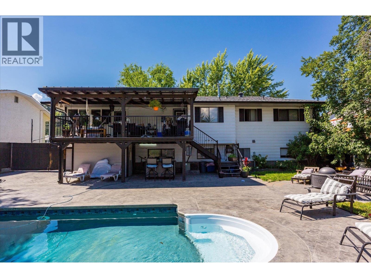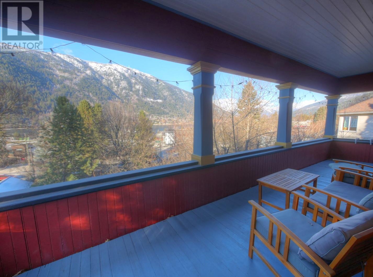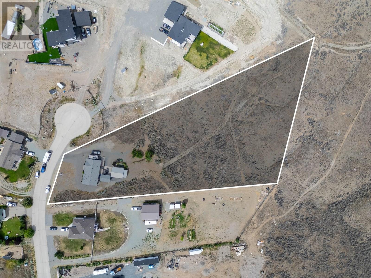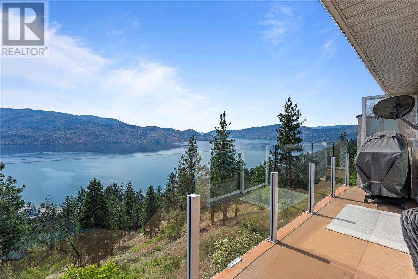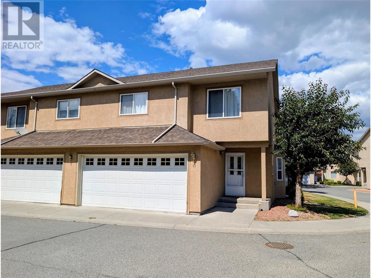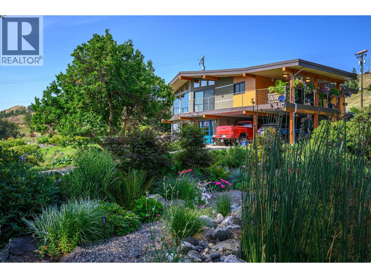4505 Mclean Creek Road Unit# F22
Okanagan Falls, British Columbia
This home well-appointed 2 bedroom, 2 bathroom home offers a great view on a corner lot and is priced to sell. Features of this home include a bedroom at each end of the home with a private ensuite attached to the primary bedroom, vaulted ceilings, tons of natural light in the kitchen with the skylights in the kitchen and an attached storage area. Outside you can enjoy the large covered deck with views of Peach Cliff or putter in the 8x8 shed, perfect for your projects. Book your viewing today and check out the abundance of peaches at the entrance to the home. This unit is located in Peach Cliff MHP, which is a 55+ park that does allow pets upon approval. (id:60329)
Royal LePage Locations West
6751 51 Street Ne
Salmon Arm, British Columbia
Freehold Bare Land Strata | Current Strata Fee: $100/month (Note: Strata fee increasing to $115/month effective July 1, 2025) Discover the charm of the Canoe neighborhood in this 3-bedroom, 2-bathroom home, located in the desirable Canoe Creek Estates. This well-maintained 1992-built residence offers a great investment opportunity with a tenant already in place. Step inside to a bright, open-concept living room and kitchen, ideal for entertaining and everyday living. The primary bedroom features its own ensuite, providing privacy and comfort. Enjoy outdoor living with a fenced yard, patio, deck, and a handy storage shed — all set on your own lot in this bare land strata development. Perfectly situated on a quiet cul-de-sac, this home offers peaceful living while being just minutes from key amenities: North Canoe Elementary School Canoe Beach and Marina Golf Course Restaurants like Canooligans & Beach Cafe Canoe Village Market Parks, playgrounds, and public transit Whether you're looking to expand your rental portfolio or settle down in a friendly, relaxed community, this property offers the best of both worlds — comfort, convenience, and long-term value. Don’t miss out on this opportunity to own in beautiful Canoe, Salmon Arm. Book your viewing today! (id:60329)
Coldwell Banker Executives Realty
1449 St. Paul Street Unit# 200a
Kelowna, British Columbia
Looking for a space that offers both flexibility and an unbeatable downtown location? This distinctive property in The Courtyard delivers true live/work versatility, with UC1 zoning, permitting both residential and commercial use. Whether you want to run your business full-time, meet clients in a professional setting, or simply enjoy the perks of downtown living, this property is ready for your vision. The layout adapts to your needs, the living room can function as a welcoming reception area, while the enclosed bedroom easily transforms into a private office, studio, or dedicated workspace. The freshly painted interior has seen several thoughtful updates, including a newer furnace, vinyl plank flooring, a refreshed full bathroom with a new shower, new in-suite laundry, a new hot water tank, updated lighting, and a kitchen featuring a new fridge and stylish subway tile backsplash. You can even add a full stove! Step outside and enjoy the beautifully landscaped shared courtyard, perfect for taking a break, meeting with clients, or simply relaxing in a peaceful space. All of this is set in the heart of downtown Kelowna, just steps from the city’s best restaurants, cafes, shops, and cultural venues. The Courtyard is already home to thriving businesses and residents, creating a vibrant and supportive community. If you’re looking for the ultimate combination of lifestyle, business potential, and downtown convenience, this is your opportunity. Seller will consider trades! (id:60329)
Realty One Real Estate Ltd
Royal LePage Kelowna
1449 St. Paul Street Unit# 200a
Kelowna, British Columbia
Looking for a space that offers both flexibility and an unbeatable downtown location? This distinctive property in The Courtyard delivers true live/work versatility, with UC1 zoning, permitting both residential and commercial use. Whether you want to run your business full-time, meet clients in a professional setting, or simply enjoy the perks of downtown living, this property is ready for your vision. The layout adapts to your needs, the living room can function as a welcoming reception area, while the enclosed bedroom easily transforms into a private office, studio, or dedicated workspace. The freshly painted interior has seen several thoughtful updates, including a newer furnace, vinyl plank flooring, a refreshed full bathroom with a new shower, new in-suite laundry, a new hot water tank, updated lighting, and a kitchen featuring a new fridge and stylish subway tile backsplash. You can even add a full stove! Step outside and enjoy the beautifully landscaped shared courtyard, perfect for taking a break, meeting with clients, or simply relaxing in a peaceful space. All of this is set in the heart of downtown Kelowna, just steps from the city’s best restaurants, cafes, shops, and cultural venues. The Courtyard is already home to thriving businesses and residents, creating a vibrant and supportive community. If you’re looking for the ultimate combination of lifestyle, business potential, and downtown convenience, this is your opportunity. Seller will consider trades! (id:60329)
Realty One Real Estate Ltd
Royal LePage Kelowna
1077 Clement Avenue Unit# 1
Kelowna, British Columbia
Prime land assembly opportunity at the high-visibility corner of Gordon Drive and Clement Avenue—an iconic entry point to downtown Kelowna. This assembled offering includes 1069, 1077, 1089, 1095, and 1097 Clement Avenue, totaling approximately 0.79 acres (34,848 sq. ft.) across 6 titles. Priced at $6,773,000 for all five properties, the site holds strong development potential with MF3 rezoning in progress and support from the City of Kelowna. Located within the transit-supportive corridor, it’s perfectly suited for visionary developers aiming to meet the rising demand for vibrant urban living. With excellent proximity to downtown, transit, parks, and the rapidly evolving north end, this is a rare opportunity to acquire a substantial, well-located site in one of Kelowna’s fastest-growing neighborhoods. (id:60329)
Coldwell Banker Executives Realty
1077 Clement Avenue Unit# 2
Kelowna, British Columbia
Prime land assembly opportunity at the high-visibility corner of Gordon Drive and Clement Avenue—an iconic entry point to downtown Kelowna. This assembled offering includes 1069, 1077, 1089, 1095, and 1097 Clement Avenue, totaling approximately 0.79 acres (34,848 sq. ft.) across 6 titles. Priced at $6,773,000 for all five properties, the site holds strong development potential with MF3 rezoning in progress and support from the City of Kelowna. Located within the transit-supportive corridor, it’s perfectly suited for visionary developers aiming to meet the rising demand for vibrant urban living. With excellent proximity to downtown, transit, parks, and the rapidly evolving north end, this is a rare opportunity to acquire a substantial, well-located site in one of Kelowna’s fastest-growing neighborhoods. (id:60329)
Coldwell Banker Executives Realty
1089,1095 & 1097 Clement Avenue
Kelowna, British Columbia
Prime land assembly opportunity at the high-visibility corner of Gordon Drive and Clement Avenue—an iconic entry point to downtown Kelowna. This assembled offering includes 1069, 1077, 1089, 1095, and 1097 Clement Avenue, totaling approximately 0.79 acres (34,848 sq. ft.) across 6 titles. Priced at $6,773,000 for all five properties, the site holds strong development potential with MF3 rezoning in progress and support from the City of Kelowna. Located within the transit-supportive corridor, it’s perfectly suited for visionary developers aiming to meet the rising demand for vibrant urban living. With excellent proximity to downtown, transit, parks, and the rapidly evolving north end, this is a rare opportunity to acquire a substantial, well-located site in one of Kelowna’s fastest-growing neighborhoods. (id:60329)
Coldwell Banker Executives Realty
3250 Village Way Unit# 1318d
Sun Peaks, British Columbia
Quarter Ownership! This luxurious end-unit 1-bed, 1-bath suite is located in the heart of Sun Peaks Resort, offering year-round recreation and unbeatable ski-in/ski-out access. A rare corner unit with no apartments above or below, it provides enhanced privacy and quiet. Beautifully appointed and fully furnished, the bright open-concept layout features granite countertops, stainless steel appliances, cherry cabinetry, ceramic tile, a cozy electric fireplace, and in-suite laundry. Step out onto your private balcony to soak in the stunning mountain views. Enjoy full access to premium hotel amenities including outdoor pool, hot tubs, fitness centre, restaurants, lounges, room service, ski concierge, and heated underground parking. With professional in-house management, everything is taken care of whether you're here or away. Owe a worry-free mountain retreat just steps from the lifts, shops, and dining in Canada's second-largest ski area. GST applicable. See listing for video and 3D tour. (id:60329)
Engel & Volkers Kamloops (Sun Peaks)
778 Forestbrook Drive
Penticton, British Columbia
Calling all developers, renovators, visionaries, and those with a flair for design! This partially updated 2-bedroom, 1-bath rancher is set on a spacious corner lot with convenient side alley access and offers unbeatable value and lifestyle in one smart package. Partially renovated over the years, including new flooring, kitchen, upgraded cabinetry, newer appliances, a hot water tank, and backyard fencing all in a fabulous location just moments away from picturesque walking and biking trails, perfect for nature lovers and active lifestyles. As a bonus, the property includes a detached studio suite — ideal for extended family, or a home office. An incredible opportunity here for the right buyer, call to book your viewing today or for a package of information. (id:60329)
Royal LePage Locations West
4280 Red Mountain Road Unit# 123
Rossland, British Columbia
Escape to the luxurious lifestyle at RED Mountain with this newly built condominium, The Crescent, that offers an unmatched hotel-like experience with a fully equipped kitchens both in the unit and in the Alice Lounge. There is plenty of built-in storage, making every square foot feel spacious and organized. This cozy and conveniently located ground floor unit allows you to step outside directly into the heart of adventure without ever needing to navigate staircases or elevators. It is also perfect for hosting all your friends and family. With connected common spaces designed for gatherings, a spacious lounge with a breathtaking view of RED Mountain, a fitness center, and an outdoor space for grilling up some delicious BBQ, or getting some work done in the shared workspace - you will never feel confined to one area! You can earn extra stress-free income while not using the property yourself with Rental Management Services provided by Red Mountain Resort Lodging or there is an option to self-manage and explore your rental situation. Whether you keep it as your private getaway or capitalize on its investment potential, this condo truly has something for everyone. With modern amenities and a prime location, this is an opportunity you won't want to miss. Take advantage of everything RED Mountain has to offer! Allowed up to 2 dogs, 1 secured underground parking spot, Monthly Strata fee: $284.50, Electricity:$70 (average/month) (id:60329)
Mountain Town Properties Ltd.
4280 Red Mountain Road Unit# 122
Rossland, British Columbia
The newest addition to RED Mountain in Rossland, BC: The Crescent. This charming studio apartment abode offers a perfect combination of comfort and convenience, featuring a full-size kitchen. With convenient locker space right by the front door for all your gear storage needs, every square foot inside is maximized. There is plenty of built-in storage, a convenient Murphy bed, and a pull-out sofa that accommodates up to 4 adults. But that's not all - this property also includes access to fantastic common areas such as the spacious Alice Lounge, which features a full-size modern kitchen equipped with top-of-the-line appliances and sleek countertops for hosting summer BBQs on the deck with family and friends, a fitness center, and a shared workspace, offering large windows that provide uninterrupted views of RED Mountain. Whether looking for an active lifestyle or a serene workspace, this home has it all. With rental management services provided by Red Mountain Resort Lodging, you can enjoy a headache-free option for renting out your property when you're not using it. Alternatively, you have the flexibility to manage your rental situation, giving you complete control over how your investment is utilized. With easy access to world-class skiing, mountain biking trails, and endless outdoor recreation opportunities, this home embodies the spirit of adventure. Strata Fee:$284.5(monthly), Allowed 2 dogs, 1 parking spot, Electricity: $70(average) (id:60329)
Mountain Town Properties Ltd.
210 Sandpiper Crescent
Penticton, British Columbia
Welcome to this bright spacious home in the heart of Red Wing Resort. Enjoy Okanagan living in this 2 bdrm, 2 bath rancher a short walk to OK lake, restaurants and beach. Bright open floor plan with large living, dining room, sunroom/den, 5 skylights, island kitchen open to nice sized family room and there are 2 cozy gas fireplaces for warm enjoyment in the winter. Attached double garage has plenty of room for extra storage. Redwing Resort is a 40 plus community with beach access, private dock and beautiful clubhouse to entertain friends and family or just enjoy the many organized activities. Redwing is a First Nations Lease Hold development with lease paid to 2036. HOA fee is $250.00 per month. Call listing agent to view today. Contingent on Redwing Resort Right of First Refusal. (id:60329)
Royal LePage Locations West
1606 Thompson Avenue Unit# A
Rossland, British Columbia
Built in 2019, this spacious 4-bed 3.5-bath three-level duplex with modern farmhouse finishes is the Rossland property you’ve been waiting for. The entry level features a dedicated mud area with two large closets and a ski rack to keep all your gear organized and easily accessible. The hallway flows through to three bedrooms, each with breathtaking views of Mt Roberts. Engineered oak hardwood floors and a bespoke birch handrail lead upstairs to the open-concept living and dining areas, plus a full entertainer’s kitchen complete with stainless steel appliances and a gas range. Large glass doors open to two balconies—one basking in the southern sun and the other with expansive views of the mountain range. The lower level has plenty of storage, a spacious laundry, PLUS a dedicated in-law suite with private entrance and underfloor heating. The high-efficiency Viessmann gas boiler keeps the house toasty while saving money. This fantastic location is a short walk to downtown, amenities, and bus stops. Move-in ready with a building warranty still in place. It is the perfect choice for those who appreciate a space designed for convenience and today’s busy lifestyles. Watch the intro- https://youtu.be/cmHpDKiP-iw?si=400hWJWDe1RDt4QJ (id:60329)
Mountain Town Properties Ltd.
1980 Klo Road
Kelowna, British Columbia
Great development potential!! This 2 acre property offers the potential for 8-9 MF1 lots. Also potential to rezone to MF2 to provide higher density. Centrally located with convenient access to a variety of amenities including golf courses, greenway, schools, shopping, dining and more!! Bring your development ideas to maximize the potential of this prime location. Would have to confirm these details with the City of Kelowna. (id:60329)
RE/MAX Kelowna
228 Murtle Road
Clearwater, British Columbia
This is a rare find in the heart of Clearwater—offering unmatched flexibility, income potential, and modern upgrades throughout. Whether you're looking for a revenue-generating investment, a mortgage helper, or space for extended family, this home delivers. The upper floor features a bright and spacious 3-bedroom, 2-bathroom layout, including a beautifully updated main kitchen with quartz countertops and stylish finishes throughout. The ground level is a true standout, offering not one but two fully self-contained 2-bedroom suites, each with its own full kitchen and bathroom—bringing the total to 7 bedrooms, 5 bathrooms, and 3 full kitchens under one roof. Every update has been done with care and quality, including marble in the main bathroom and a heat pump for year-round comfort. Outside, the property is built for entertaining, with a private backyard oasis complete with a pool, a cabana, and a cozy firepit area. Located just steps from Clearwater’s shops, services, and schools, this home is more than meets the eye. Don't miss your chance to view this truly versatile and fully upgraded property—you’ll be surprised by all it has to offer. Book your showing today! (id:60329)
Royal LePage Westwin Realty
510 Cedar Street
Sicamous, British Columbia
Welcome Home! Nestled in the vibrant and family-friendly neighbourhood of Central Sicamous, this beautifully maintained 3 bedroom, 3 bathroom home offers both comfort and convenience for growing families or those seeking a relaxed lifestyle in a prime location. Two levels of well-planned living space ideal for both entertaining and everyday life, perfect for movie nights, playtime, or relaxing with loved ones. A safe and secure space for kids and pets to play, plus plenty of room for gardening or summer barbecues. Just minutes from local schools, shopping, dining, parks, and more. Enjoy the convenience of town living with everything you need at your fingertips. Master suite with ensuite bathroom and walk-in closet. Two large balcony's, one in the front of the home for enjoying that morning sunshine with your cup of coffee and another in the back yard for BBQing and entertaining in the evening shade. Covered patio with hot tub allows enjoyment in those cooler months. Ample storage and closet space and parking for several vehicles, boats, RV's etc.. Whether you're a first-time buyer or looking for the perfect place to call home, this centrally located gem has everything you need—and more. (id:60329)
RE/MAX At Mara Lake
859 Lawson Avenue
Kelowna, British Columbia
Two Fully Self-Contained Suites – 5 Beds, 3 Baths, Income Potential! Rare opportunity to own a full duplex-style property with two independent suites, each with private entrances, separate yards, and parking. Ideally located just a 10-minute walk to the lake, 35 minutes to Knox Mountain, and biking distance to KGH. Suite A (entrance off alley): 3 bedrooms including a bright corner primary with 3-piece ensuite and high-efficiency windows throughout. Main bath has been updated and features a tub. Character-filled kitchen with built-in dining nook and pantry/storage area. Living room warmed by an updated gas fireplace—very efficient. Fenced yard with dog run, storage shed, shop with covered patio, and underground sprinklers. 3 parking stalls off alley plus street parking. Suite B (entrance off Lawson Ave): 2 bedrooms with large closets, 1 full bath with tub, vanity, and extra storage cabinet. Laundry room (behind closet doors) with washer/dryer, hot water tank (replaced May 2025), and shut-off valves. Kitchen will be updated. Fully fenced yard, 2 storage sheds, 2 parking stalls, and street parking (city permits available). Includes portable A/C, underground sprinklers, and high-efficiency windows. Electric baseboard heat. Updated plumbing in 2017. Great investment, multi-gen living, or live in one suite and rent the other! (id:60329)
Coldwell Banker Executives Realty
12075 Oceola Road Unit# 10
Lake Country, British Columbia
This stylish 3 bed + flex, 2.5 bath townhome is bright, modern, and immaculately maintained by its original owner. Designed with both families and young professionals in mind, the spacious open-concept layout is flooded with natural light, creating a warm and inviting atmosphere throughout. Upstairs features three bedrooms, two full bathrooms, and convenient upstairs laundry. The side-by-side double garage plus full driveway gives you four full parking spots - a true luxury in townhome living. This location in the complex is second to none. Enjoy added privacy with unobstructed views of peaceful ALR land—no rear neighbours, just open space and quiet surroundings! And with Starbucks, Okanagan Lake, schools, world class wineries, and everyday amenities just minutes away, you’ll love the location as much as the home itself. Thoughtful extras set this unit apart, including a 240V outlet in the garage—EV ready—and a plumbed-in sink in the garage, ideal for rinsing off gear, or a dog wash after a beach day. With quality, comfort, and convenience wrapped into one, this pet friendly, move-in-ready home is a must-see! (id:60329)
Century 21 Assurance Realty Ltd
3940 35 Avenue
Vernon, British Columbia
Perched in an upscale Turtle Mountain neighborhood, this 0.85-acre gem offers breathtaking views of the Valley and unbeatable potential for developers. With zoning that allows for 100+ units, this site is primed for a purpose-built rental project or an upscale condo development. In a market starved for supply and with vacancy rates at rock-bottom, this opportunity checks every box for long-term success. Build the kind of generational wealth that makes you smile every time you drive past it—because this isn’t just land, it’s a legacy in the making. Contact the listing agent for more details! (id:60329)
Vantage West Realty Inc.
7101 51 Street Ne
Canoe, British Columbia
Discover this charming and move-in ready rancher located in the heart of Canoe—just a short walk from the beach, trails, and the local elementary school. This bright and well-maintained home features; stainless steel appliances, new hot furnace (2022), and modern laminate and vinyl flooring throughout. Step outside into a fully fenced backyard, perfect for families, pets, or anyone who enjoys outdoor living. You’ll find garden boxes, mature fruit trees, and a kids’ play structure—a true backyard oasis! Whether you're a first-time buyer, downsizing, or looking for a family-friendly neighbourhood, this property is a fantastic opportunity. Don't miss out—affordable homes like this in Canoe don’t last long! (id:60329)
RE/MAX Shuswap Realty
795 Mcgill Road Unit# 412
Kamloops, British Columbia
Quick Possession Available for this Top Floor 2 bedroom + den, 1 bath unit at Landmark One, right across from TRU, close to restaurants and shopping! The stunning view of the valley from a balcony set back from the busy road makes for the perfect spot to kick back and relax after a busy day. The efficient open concept layout dishes up a kitchen full of stainless appliances (new dishwasher this year!), bar-height island and granite countertops, a spacious bathroom with cheater ensuite access, soaker tub and in-unit laundry plus a secure underground parking space and storage locker! Whew! Vacant by the end of August for possession in time for the school year, a suite available fully furnished. Call today to schedule your viewing! (id:60329)
Royal LePage Westwin Realty
1030 Ricardo Road Unit# 5
Kamloops, British Columbia
Gorgeous 3-bedroom, 2-bath home in the desirable Mountain View Estates! Built in 2014, this beauty offers over 1500 square feet of open, rancher-style living. The moment you walk in, you'll be impressed by the bright and spacious layout. The heart of the home is the large kitchen, featuring sleek black stainless steel appliances, an island, and convenient pull-out drawers in the pantry. The open dining area leads to generously sized bedrooms, including the primary suite, which boasts a spa-like 5-piece ensuite and a roomy walk-in closet. Plus, custom blinds throughout add a touch of elegance. Outside, you'll enjoy a fully fenced yard with raised garden beds. Take in breathtaking panoramic mountain views from the hot tub and gazebo, or tinker around in the great shop/storage shed. Additional perks include a new hot water tank, underground sprinklers, and central A/C to keep you comfortable. This home offers privacy just a short 5-minute drive from downtown. Pets are welcome with park approval, and the low pad rent of $410 covers water, sewer, garbage, and snow removal. The seller is relocating, so everything in the home and shop could be negotiable as part of the sale. Don’t miss out on this one. (id:60329)
Royal LePage Kamloops Realty (Seymour St)
3081 Burtch Road
Kelowna, British Columbia
NO STRATA! Embrace the maintenance-free lifestyle in this detached, single-family home—perfect for those ready to downsize without compromising on quality or privacy. This home is filled with premium finishes, with quartz counters throughout, hardwood and ceramic floors, a deluxe appliance package, a linear gas fireplace, heated ensuite floors, and custom blinds. The finished, heated double garage with a sub-panel is ideal for a workshop, plus there’s a dedicated parking spot for a small RV or boat (up to 22 ft.). Located steps from a peaceful park, this home offers the perfect balance of luxury and convenience. Schedule your private showing today and see why this is the perfect place to call home. (id:60329)
Exp Realty (Kelowna)
1990 Daniel Street
Trail, British Columbia
Looking for a fixer-upper with one of the largest flat lots in West Trail? Look no further! 1990 Daniel Street offers plenty of room to work with and the potential to add significant value. The home features 4 bedrooms and 2 bathrooms across the main and upper floors, with generous storage options including walk-in closets and a 10’ x 6’ storage room. The basement, with its own separate entrance, includes 2 additional bedrooms, a second kitchen, 3rd bathroom, and a living room—providing flexibility for a suite or extended family space. Outside, the .16-acre lot offers endless possibilities for a beautiful yard and a shop/garage. Don't miss this fantastic opportunity - book your showing today! (id:60329)
Century 21 Kootenay Homes (2018) Ltd
1523 Cabernet Way
Kelowna, British Columbia
Custom-built luxury home by Willow Tree Homes . This 4-bed, 7-bath smart home was built for entertaining. Boas ting 5255 sqft of interior living and 620 sqft of covered decks , it offers stunning lake & mountain views . The kitchen features two i s lands & high-end appliances , including a Fisher & Paykel integrated fridge & freezer, 6-burner Wolf range, a microwave drawer, built-in coffee maker, and 2 beverage centers . Sleek Dekton countertops & a beautiful tile backsplash add a luxurious feel. Entertaining extends into the great room, with a large bar space & custom wine wall. Upstairs , the primary bedroom features a sitting area and 2 balconies . The primary ensuite includes a soaker tub, glass panel double steam shower, and custom walk-in closet. Two additional bedrooms with ensuites & loft areas are found upstairs . Outside, the spacious pool area, linear gas fireplace, and built-in Napolean grill are perfect for Okanagan summers . An over sized 797 sqft garage ensures this home is the full package! (id:60329)
RE/MAX Kelowna
2421 Glacier Court Unit# 12
Kelowna, British Columbia
Nestled in the sought after community of Dilworth Mountain, this beautifully updated property built by the esteemed Dilworth Homes boasts breathtaking views of both the surrounding peaks and vibrant cityscape below, offering the perfect blend of serene living contiguous to modern convenience. With 2,779 square feet of living space, 10 foot ceilings in the greatroom and 9 foot ceilings throughout, this home is ideal for those seeking comfort and style with stunning panoramic views from your kitchen, living room, balcony, and master suite. This properties key features include 4 generously sized bedrooms and 3 bathrooms, natural gas fireplace and BBQ hookup, NuVo home sound system throughout the interior and exterior, a spacious finished walk-out basement, double-car garage and 2 extra parking spots out front, along with brand new flooring and recently upgraded central vac system, toilets, washer/dryer, dishwasher, and paint! Located just minutes from the airport, rail trail, and all shopping centres, schools, parks, and golf courses, this property offers easy access to everything you need, with no through road for that extra bit of privacy. This wonderful home provides you with the opportunity to live in tranquility without having to forfeit any of life's luxuries. Come see for yourself! (id:60329)
Exp Realty (Kelowna)
4288 Princeton Summerland Road
Princeton, British Columbia
Just over 6.5 acres with several benches, 3 bedrooms, 1 bathroom rancher has an open living / dining area with a spacious feel. Enjoy morning coffee in the 9 x 24 enclosed patio or snuggle up by the wood stove in the Winter months. Great for recreation or a full time residence. Bring the quads and invite the friends as there is secure storage in the 20' shipping container and the original 12x10 log cabin with loft space. At the base of the driveway there is a newly created flat area that could be developed with minimal work for friends and family or additional parking. Kettle Valley Trail is located directly across the road and it is just a short walk to Osprey Lake. This property offers an abundance of recreational activities. Turn-key with most everything you need, just pack a suitcase and start enjoying the rural lifestyle. Recently logged for fire protection and metal gate at the base of the driveway for added security. Located approx 40 minutes from Princeton and Just over an hour to Summerland. (id:60329)
Century 21 Horizon West Realty
705 Boat Launch Way Lot# 37
Galena Bay, British Columbia
Serviced lot in Galena Shores, just steps from the lake. This mostly level property features a mix of mature trees, brush, and a small clearing—ideal for creating a private cottage retreat. The lot is fully serviced with CSRD managed water ($254/year), community sewer, and underground power at the lot line. A designated lake access path lies directly across the road (see video and photos), with the boat launch just a stone’s throw away. No GST and no building timeline make this an easy holding investment or build-ready opportunity. Minimum home size is 1,250 sq. ft. (including covered deck). Strata fees are $125/month and cover sewer, snow clearing, road maintenance, boat launch, and a nearby community building with washroom, shower, and laundry—super convenient for use before or during your build. Galena Bay and Upper Arrow Lake offer outstanding swimming, boating, and fishing, all within one of BC’s most stunning lakeside communities. (id:60329)
Landquest Realty Corp. (Interior)
198 Yorkton Avenue
Penticton, British Columbia
Charming Character Home Just a Short Stroll to Skaha Lake! Fall in love with this warm and inviting beachy cottage-style home, nestled in one of Penticton’s most desirable neighbourhoods - just a short walk to Skaha Lake, Skaha Park, and local amenities. Brimming with personality, this 1,282 sq.ft. home sits on a generous 0.23-acre lot and offers the perfect mix of vintage charm and lifestyle versatility. Inside, you’ll find beautiful vinyl plank flooring, exposed wood beams, and sun-filled living spaces that exude character and comfort. The bright, open-concept kitchen and dining area offers seamless access to a cozy patio - perfect for morning coffee or summer entertaining. Three spacious bedrooms, a full 4-piece bathroom, and a practical laundry area complete the main level. Outside is where this property truly shines - an expansive, beautifully landscaped backyard offers space to relax, garden, and play. The detached double garage, fully fenced RV parking area, and convenient back lane access make this a rare find. With tons of parking and room to roam, this home is ideal for families, retirees, or investors looking to live near the lake. Full of character, loaded with charm, and in a location, you’ll love - this is a must-see! Total sq.ft. calculations are based on the exterior dimensions of the building at each floor level and include all interior walls and must be verified by the buyer if deemed important. (id:60329)
Chamberlain Property Group
3409 Lakeshore Road Unit# 501s
Kelowna, British Columbia
Welcome to unit 501 S in Caban, a stunning 2-bedroom condo in one of Kelowna's most coveted locations—right across from Gyro Beach and Okanagan Lake in Pandosy Village. This vibrant Lower Mission neighborhood offers the best of urban living with boutiques, coffee shops, restaurants, and shops just a stroll away. Whether you're walking or biking, everything you need is within reach, and downtown Kelowna and the hospital are just a short ride away. Inside, you'll find a bright and open space with high ceilings, premium stainless steel appliances, custom cabinetry, quartz countertops and warm hardwood floors. The design perfectly complements the modern and active lifestyle that comes with living in this prime location. Caban is a brand new 6 story concrete building that offers resort-style amenities that elevate your living experience. Unwind by the infinity lap pool or in the Himalayan salt sauna. Stay active in the fitness centre or relax in the hot tub. The private cabanas and outdoor terrace provide incredible views of Gyro Beach and Okanagan Lake, offering the ultimate escape at home. This is more than just a condo—it's a lifestyle. (id:60329)
Real Broker B.c. Ltd
2490 Tuscany Drive Unit# 48
West Kelowna, British Columbia
Discover this beautifully maintained 3-bedroom, 2.5-bathroom townhome in the family-friendly ERA community. Tucked in one of the most private and peaceful locations in the complex with minimal traffic, this home backs onto the tranquil Shannon Lake Golf Course, surrounded by forest and trees. The main floor features an open-concept layout with a bright, modern kitchen boasting a large quartz island, stainless steel appliances, a gas range, and sleek white cabinetry. The cozy living room, with a stone fireplace and large windows, offers stunning views of the golf course and natural surroundings. The primary suite is a serene retreat with a walk-in closet and a spacious ensuite featuring dual vanities. A versatile downstairs third bedroom/flex room (no closet) provides easy access to the fenced backyard with a generously sized yard, perfect for relaxation, kids, or pets. This original-owner home showcases high-end builder upgrades like quartz countertops, soft-close cabinetry, built in vacuum, custom blinds, and ample parking. Pet-friendly with no size restrictions (2 dogs or 2 cats allowed), and located close to schools, trails, and parks, this townhome is a rare opportunity for peaceful living. Don’t miss your chance to own this meticulously cared-for gem! (id:60329)
Royal LePage Kelowna
954 Glover Road
Trail, British Columbia
Welcome to 954 Glover Rd! This property currently generates over $3,600 per month in rental income, making it a solid investment for both new and experienced landlords, or a Buyer who'd like a little help with the mortgage. Conveniently located within walking distance of downtown Trail, it offers an ideal location for attracting (and keeping!) tenants. Recent updates to key mechanical systems include a high-efficiency furnace, newer hot water tank, updated wiring, and updated plumbing. A strong performer with modern improvements—let the numbers speak for themselves. (id:60329)
Century 21 Kootenay Homes (2018) Ltd
6042 Woodward Road
Winlaw, British Columbia
A piece of valley paradise! This country-craftsman cottage oozes charm and is drenched with natural light. Relax into your pristine, serene, untouched oasis away from it all. Earthly features like old restored wooden floors and stone counters in the bathroom help you harmonize with and connect to the land. The cottage rests on 6.65 acres, with cleared yardspace, fenced gardens, chicken coops, woodsheds, and mature forest behind which holds value in the old timbers. Located far enough up Paradise Valley Road that you cant hear the highway, yet still just minutes away from the local cafe, grocery, gas station, hardware store, and elementary school, you are also minutes away from the fresh and beautiful Slocan River, and within a 45 minutes drive of the communities of Nelson, Castlegar, Slocan, Silverton and New Denver. World-class outdoor adventure is at your fingertips, including kayaking, river rafting, hiking, mountain biking, camping, sledding, and more! Plus you will be located only an hour or so from both the legendary local ski hills: Whitewater and Red mountain. If that isn't enough, this property also boasts a large detached and renovated cabin, with one bedroom, a bathroom, woodstove, vaulted ceilings, large windows, is plumbed for a kitchen, and has its own septic system. The Sellers were using it as a music studio but feel free to use your imagination; the possibilities are truly endless. Pinch yourself, you aren't dreaming, it's just your dream home. (id:60329)
Fair Realty (Kaslo)
4145 Ross Spur Road
Fruitvale, British Columbia
12.6 acres of treed privacy with a stunning meadow view. If you've been looking for that little piece of paradise to build your dream home, look no further! With power available at the road and your own well already dug you're well on your way to making that dream come true! Located less than 15 minutes to Fruitvale and Salmo, and only 30 minutes to Castlegar and Trail. (id:60329)
Fair Realty (Nelson)
1870 Parkinson Way Unit# 206
Kelowna, British Columbia
Welcome to this beautifully updated top-floor townhome in the heart of Kelowna! Perfectly situated just steps from the Parkinson Recreation Centre and a short walk to the vibrant Landmark District, this 2 bedroom, 2 bathroom stacked townhome offers incredible value and unbeatable convenience. There are no age restrictions, and Courtside Manor is pet friendly allowing for up to 2 furry friends up to 14"" tall at the shoulder. Inside, you’ll love the warm, inviting feel created by thoughtful updates throughout—new flooring, paint, lighting, hardwired smoke detectors, and modernized wiring, all completed in January 2023. The spacious primary bedroom features a 3-piece ensuite with a walk-in shower, while the second bedroom and full bath offer excellent flexibility for guests or a home office. Enjoy year-round comfort with a forced air heating and cooling system that’s been replaced in recent years. Relax on your private patio (BBQs allowed!) in this quiet, well-kept building. Additional perks include a massive private storage locker (8’ x 5’ x 6'8”), energy efficient windows in the primary and kitchen, exterior motion sensor lighting and being located steps away from major transit routes. There is nothing left to do in this wonderful home except move in and enjoy all the benefits of living in such a prime location. A wonderful opportunity in central Kelowna you’ll love to call home! (id:60329)
RE/MAX Kelowna
1001 Victoria Road
Revelstoke, British Columbia
Welcome to 1001 Victoria Road West — a spacious and well-kept 3-bedroom, 2-bathroom home located on a sunny corner lot in the heart of Revelstoke. One of the bedrooms includes a convenient attached office, perfect for working from home or flexible family living. Zoned MU-3 (Mixed Use), this property offers incredible potential for short-term rentals, a home-based business, or future commercial development. The separate entrance and full bathroom in the basement make it ideal for a potential suite. Enjoy a large garden with mountain views, fruit trees, and excellent sun exposure — a rare find so close to downtown. Recent updates include newer luxury vinyl plank flooring, adding comfort and style throughout. A spacious carport and separate storage room complete this versatile package. Whether you're a first-time home buyer or an investor looking for future opportunity, this property checks all the boxes. Don't miss your chance to own a centrally located home with room to grow. (id:60329)
Royal LePage Revelstoke
655 Caouette Road
Sorrento, British Columbia
BE IN BEFORE SUMMER! This bright 1260 sq ft 2 Bed / 2 Bath Manufactured Home with Addition containing Single Garage, Workshop, Mud Room and Utility Room is located on its own 1.57 acre lake view property!! Electrical was updated, inspected, and issued a Silver Label in October 2024. New carpet in Living Room and Primary Bedroom was installed in August 2024 after the home became vacant so the home is ready for its new owner! Upper driveway goes to the home and shop. A 2nd lane-way takes you to the lower part of the property which has room for RV parking. 36 x 24' Driving Shed has a workshop, as well as an additional storage room, all with power and lights. It is situated in a neighbourhood of small acreages and farms for a rural setting that is close to amenities. Lake views could be improved with management of vegetation. Less than 10 minutes to either Talking Rock or Shuswap Lake Golf Courses, as well as Beaches, Marinas, Trails, Ball Park, Elementary School, and local Shopping, Dining & Services. Just 35 minutes to Salmon Arm and less than an hour to Kamloops. QUICK POSSESSION IS POSSIBLE so book your showing today! (id:60329)
Fair Realty (Sorrento)
4125 Ross Spur Road
Fruitvale, British Columbia
50 acres of absolute bliss. The possibilities are endless with this majestic piece of land. Start a commercial venture on the lower plateau with roughly 7 acres of flat, mostly cleared, land. Build a dream home and spend your days walking the many trails. Or maybe rezone and develop that subdivision plan that's been in the back of your mind. What ever you choose the wildlife will likely be your only visible neighbour, from elk, deer, rabbit, bobcat, turkey, moose, black bear, to even the odd grizzly bear. Located 15 minutes from Fruitvale and Salmo, and only 30 minutes to Castlegar and Trail. (id:60329)
Fair Realty (Nelson)
6511 Savona Access Road
Kamloops, British Columbia
Welcome to your dream home in beautiful Savona, BC! This stunning new build is everything you've been looking for and more and is move-in ready. 3 bed/2.5 bath home, r/i for 4pc bath downstairs. Home can be easily suited. Step inside and be greeted by an abundance of natural light that floods the open-concept living space, a spacious living room provides the ideal spot to relax & unwind. On the main floor is the perfect space for entertaining family & friends. Open concept living, with modern kitchen and large island. SS appliance package included. Upstairs, the laundry, second bathroom & 3 bedrooms including the large master bedroom with deck access w/lake & mountain views & walk-in closet leading into the master ensuite with double vanity. Located just 30 min to downtown Kamloops and minutes from award winning Tobiano Golf Course and Kamloops Lake. GST is applicable and full home warranty on this beautiful build. (id:60329)
Exp Realty (Kamloops)
Brendan Shaw Real Estate Ltd.
1201 Kokanee Drive N Unit# 106
Cranbrook, British Columbia
This is the one you’ve been waiting for! Now is your chance to own this wonderfully updated 2 bedroom, 2 bathroom ground floor corner unit in desirable Sunshine Meadows! Sunshine Meadows is a great 55+ building that has so much to offer including weekly social events, a small gym, a common room, covered parking with plug-ins for your designated parking spot, and an elevator to visit your fellow Sunshine Meadow friends. Walking inside your unit you'll find a bright and inviting space with a modern kitchen featuring stainless steel appliances, beautiful vinyl plank flooring and professionally cleaned carpets. Enjoy the cozy natural gas fireplace in the living room, and step outside onto your south-facing enclosed balcony to enjoy some fresh air and sunshine with Joseph Creek just to your right. The master bedroom is spacious and features a walk-through closet and full ensuite. This fantastic unit is located right beside the side entrance, which offers wonderful convenience and ease of access because your designated parking spot is also just a short walk away! In-unit laundry, window A/C unit, on-site storage locker, and walking distance to the shopping mall and public transit is nearby - this unit is sure to check all your boxes. Quick possession possible! Book a showing today! (id:60329)
Exp Realty
970 Tamarack Drive
Kelowna, British Columbia
LIVE THE ULTIMATE OKANAGAN LIFESTYLE! Welcome to Tamarack Drive, nestled right next to the breathtaking Mission Creek Greenway! This stunning, fully renovated home is a dream come true, offering an unparalleled outdoor oasis. Your backyard is a showstopper with a massive saltwater in-ground POOL, complete with a diving board, a gorgeous stamped concrete patio, and your very own fire pit for those perfect summer nights. Plus, a huge covered composite deck extends your entertaining space year-round. This home has been beautifully updated from top to bottom, The kitchen features solid wood cabinetry with soft-close hinges, a massive 3-person island, and an effortless flow into the dining and living areas. A FUNCTIONAL LAYOUT offers the primary retreat off the kitchen with its own laundry, huge walk-in closet, and private deck access. You'll also find a second primary bedroom with a private 3-piece ensuite, 3rd guest bedroom, a fully updated 4-piece main bathroom, and a bonus fourth bedroom for larger families or guests! INCOME OPPORTUNITY – FULLY UPDATED SUITE! Need rental income? This home includes a private 1-bedroom suite with its own separate entrance, laundry, and 3-piece bath. EXTRA FEATURES: Roof (approx. 2018) & furnace (approx. 2017), single-car garage with newer garage door, fully fenced backyard with two sheds & garden area. Enjoy direct access to the Mission Creek Greenway for cycling, jogging, and walking, This location is truly unbeatable! (id:60329)
Royal LePage Kelowna
689 Tranquille Road Unit# 324
Kamloops, British Columbia
Lovely east facing Library Square 2 bedroom, 2 bathroom condo featuring an open floor plan and spacious deck. This unit includes hardwood flooring throughout. The main living space has an open floor plan with a U shaped kitchen that has a lot of storage and stone counters. The living and dining room space have a large picture window for natural light and there is access to the patio. There is a main bathroom that is 4 pieces and the primary bedroom features an ensuite with walk in shower. This unit has it';s own laundry room, 1 secure underground parking stall (stall 92) and one storage locker (locker 246). Other amenities in this building include a community room with large patio for gatherings and celebrations and secure bike storage in the parking garage. This unit is steps to local shopping and transportation. (id:60329)
RE/MAX Real Estate (Kamloops)
95 High Street
Nelson, British Columbia
Visit REALTOR website for additional information. The home has been lovingly restored without compromising heritage charm. Sitting on 3 CITY LOTTS, this home has seen lovely improvements such as new windows, doors, flooring, roof ceilings, insulation, bathrooms, Elec & wood stove, central vac, side porch, paint, fence and walkway. In 2024, this spacious home was treated to a brand-new custom kitchen w/ St. steel appliances & island. Throughout, this home, heritage wood details have remained and mixed with a contemporary flair to accent this lovely home. Living spaces are generous and there is plenty of room for an active family. Outside, Chatham St Park is at the backyard and the lot is within walking distance to Baker St, Waneta Mall, Lakeside Park & beach and everything in between! This home is move in ready and beautiful! (id:60329)
Pg Direct Realty Ltd.
1465 Lopez Creek Drive
Cache Creek, British Columbia
Welcome to this stunning 2018 custom-built 3-bedroom, 2-bathroom rancher nestled on a beautiful and useable 2.25-acre lot! This thoughtfully designed one-level home features high-end finishes throughout, including engineered hardwood flooring, top-of-the-line kitchen cabinetry with abundant storage, induction cooktop, stainless steel appliances, and a premium refrigerator—perfect for those who love to cook and entertain. 2 wall mounted heat pumps/ac. The home offers two full bathrooms, a bright and spacious layout, and all the modern comforts with natural gas, city water, and city sewer already in place. Outside, you'll find two versatile outbuildings—one fully insulated and ideal for a workshop or additional storage, and the other housing your very own swim spa with gas heating, allowing for year-round enjoyment. There's also a dedicated growing space perfect for cultivating your favourite flowers or veggies, no matter the season! Bonus RV clean out next to the house so when you head out camping you can clean up at home and not get stuck in the long RV lineups. The land has been mostly preserved in its natural state, giving you a blank canvas to design your dream shop or create the outdoor space of your dreams. You'll also love the peaceful pond and fruit-bearing orchard with apples, cherries, peaches, and plums. Don’t miss your chance to own this rare combination of modern living and acreage—just move in and make it your own! (id:60329)
Exp Realty (Kamloops)
4470 Ponderosa Drive Unit# 201
Peachland, British Columbia
Perched on the hillside in picturesque Peachland, this beautifully updated 2-bedroom, 2-bathroom townhome offers breathtaking panoramic views of Okanagan Lake. Enjoy the peaceful surroundings from your spacious, private covered deck with topless glass railing—perfect for soaking in the scenery year-round. The modern kitchen features granite countertops, stainless steel appliances, and direct access to the deck for easy indoor-outdoor living. Vaulted ceilings enhance the open-concept dining and living areas, complete with a cozy gas fireplace and additional deck access. The generous primary bedroom includes an ensuite, while the second bedroom is ideal as a guest room, home office, or den. A full main bathroom and convenient in-unit laundry complete this charming home. Additional features include a single carport and private storage unit. Don’t miss your chance to own a piece of Okanagan paradise with unmatched lake views and a relaxed lifestyle just minutes from Peachland’s waterfront, restaurants, and amenities. (id:60329)
RE/MAX Kelowna
314 3 Rd Street
Vernon, British Columbia
Coming to you from Desert Cove, a lovely warm inviting updated home to call home next. This 2 bed 2 bath home features a 3 season sunroom and fantastic patio & private yard to relax in. Sellers have taken exceptional care of their home and are ready to pass it on to you. Desert Cove offers a very friendly environment, a full recreation facility including pool and hot tub, library, billiards, craft and exercise spaces. The full event and exercise schedule tells you that its a super place to meet new people and enjoy retirement. Come have a look to convince yourself its the right choice for you. Lease 2068. Monthly maintenance $385. Please see DC Rules for fee upon resale. Crawlspace 4'. Roof 2014, AC/Furnace 2022, Water Softener 2020, Windows 2019-2022, 3 season Sunroom 2015, HWT 2023, Bathroom 2023, PEX Plumbing 2022, Gas Fireplace 2015, Appliances 2017-2019. (id:60329)
Canada Flex Realty Group
1749 Menzies Street Unit# 10
Merritt, British Columbia
Visit REALTOR website for additional information. Welcome to Desirable Sun valley Court! This well-maintained end-unit townhouse offers 3 spacious bedrooms, 2.5 bathrooms, and a bright, open-concept main level perfect for comfortable living and entertaining. The inviting living room features a cozy gas fireplace and a charming bay window that fills the space with beautiful morning light. Enjoy the convenience of main-floor laundry, updated flooring, and a 2-car garage. The large primary bedroom includes a walk-through closet and private ensuite, offering a peaceful retreat. A chair lift is also included for added accessibility. Located in a sought-after complex, this unit is ideal for downsizes, first-time buyers, or anyone seeking low-maintenance living in a friendly community. (id:60329)
Pg Direct Realty Ltd
7850 Old Kamloops Road
Vernon, British Columbia
Stunning views of Swan Lake from this lovely, updated home with saltwater swimming pool and over 9 acres of private land - add on a legal separate rental home and large 30x75 insulated shop with 200 Amp 3 phase power and this property has it all! Beautifully landscaped with large self-filling fishpond and waterfall, gardens and fruit trees. Gradually sloped 9.8 acres of land with large flat area at the top that backs onto park land ensures privacy for your property. The 2 bed, 1 bath manufactured home is fully rented with long term tenants to add extra income with separated metered utilities from the main home and shop. The main house has been updated with a chef's kitchen, open main level and wonderful lake views. 2 hector water allocation from April to September which sellers have never exceeded, allows for a variety of agricultural or orchardist uses. The large, insulated shop could be used for storage or equipment with 3 phase power and overhead doors. Enjoy all the benefits of being close to town while still enjoying the rural lifestyle while generating an income from your own farm and rental property all in one! (id:60329)
RE/MAX Priscilla
