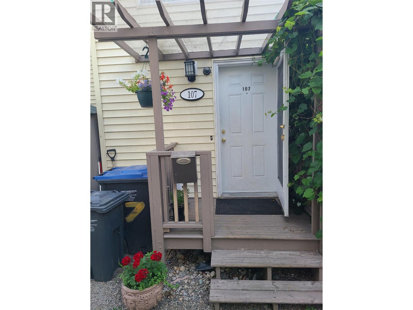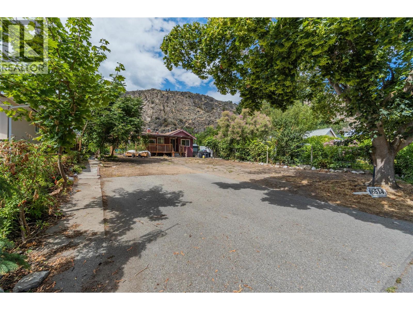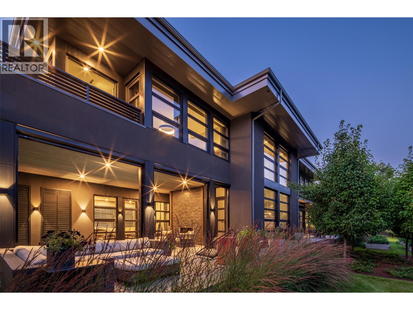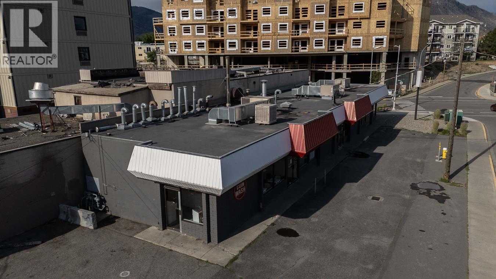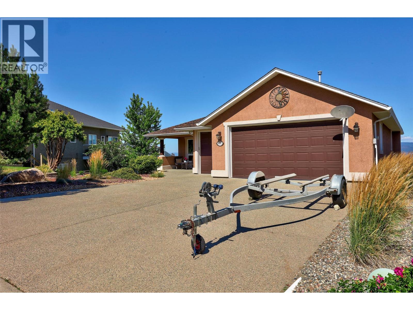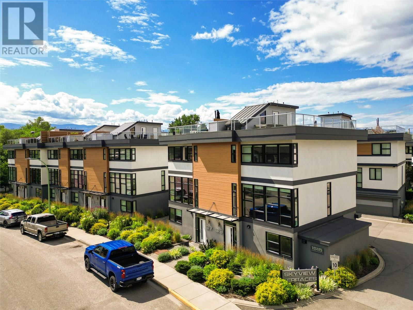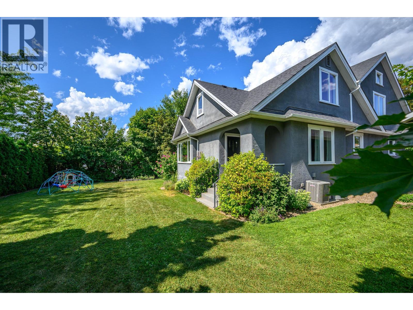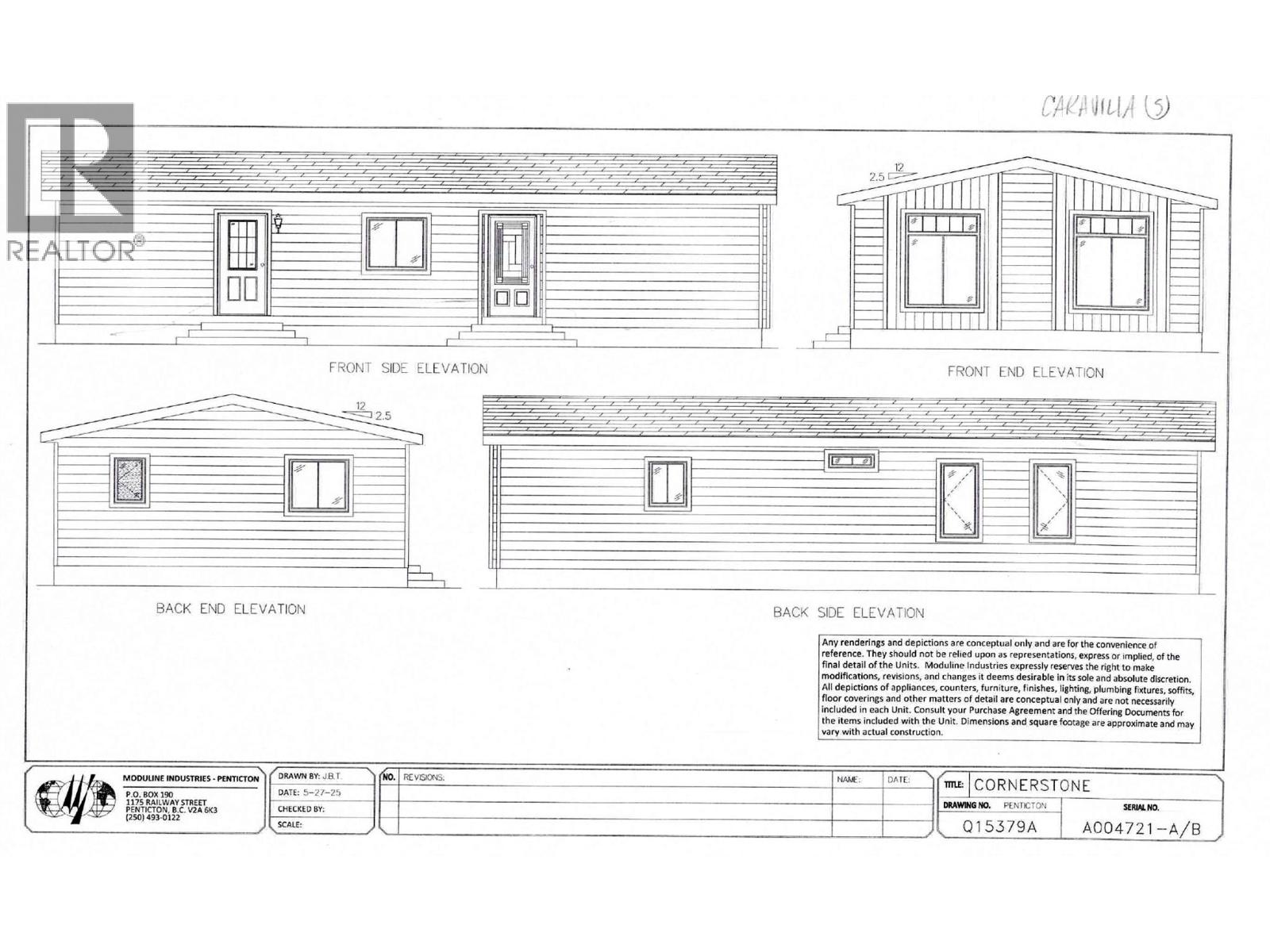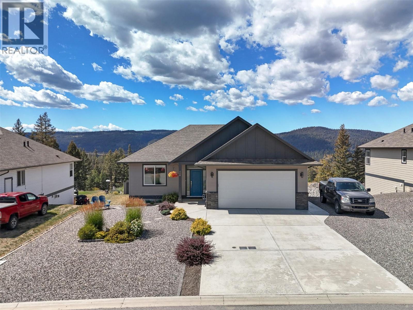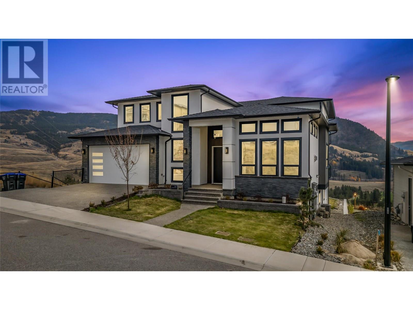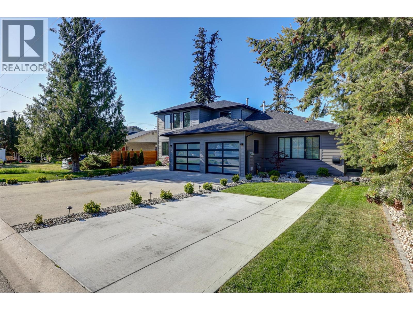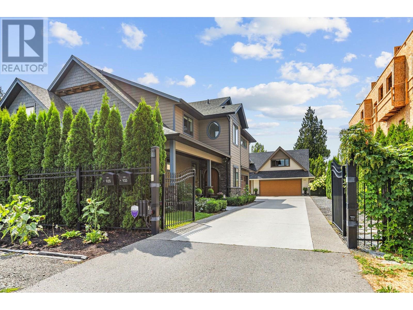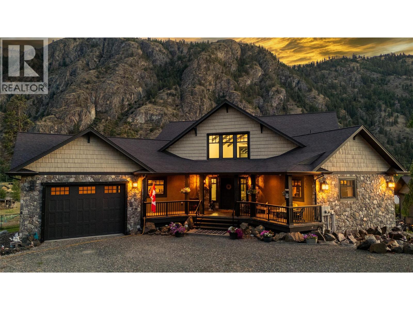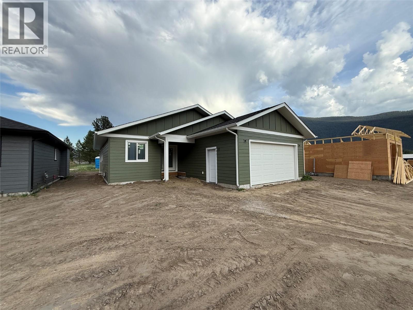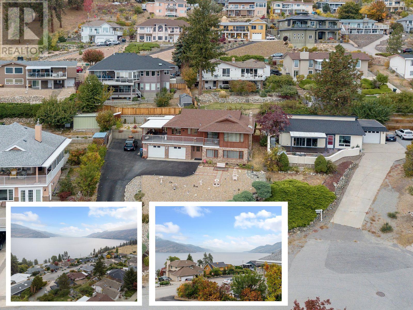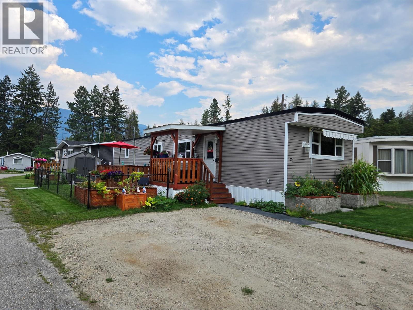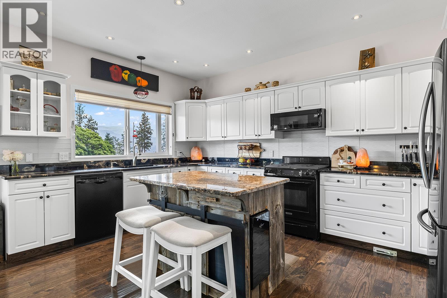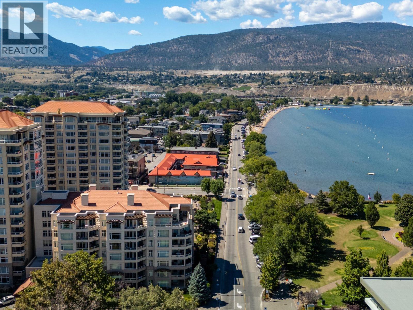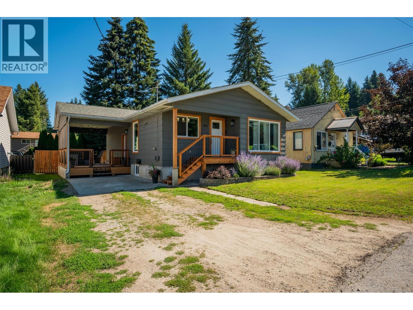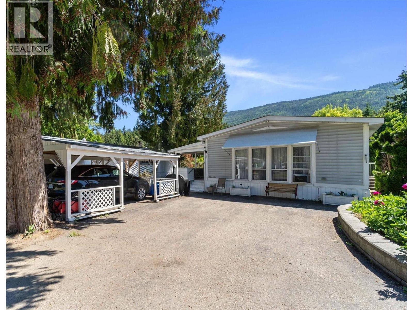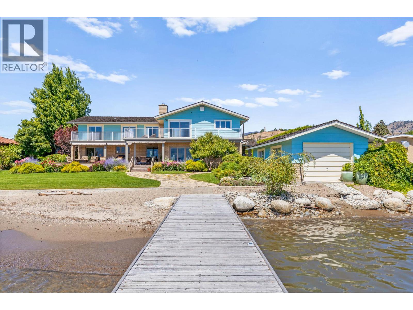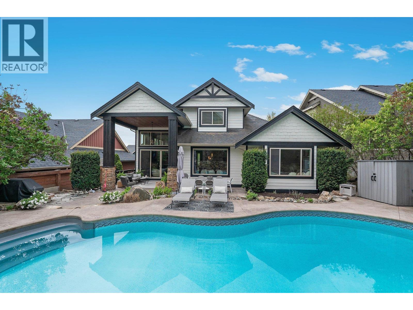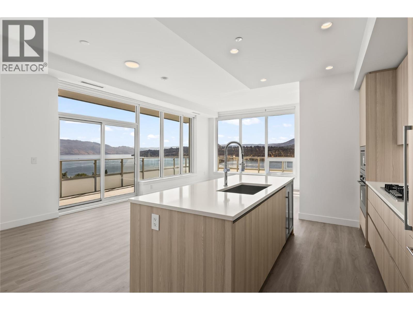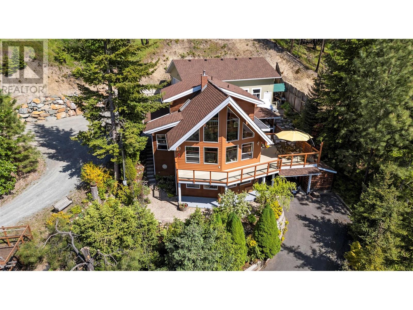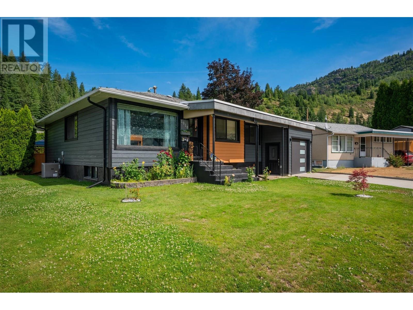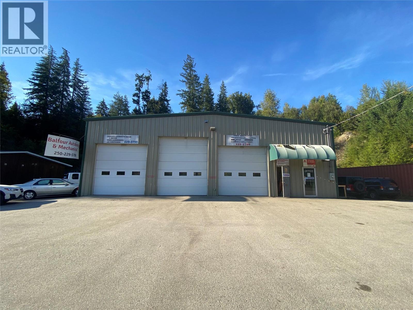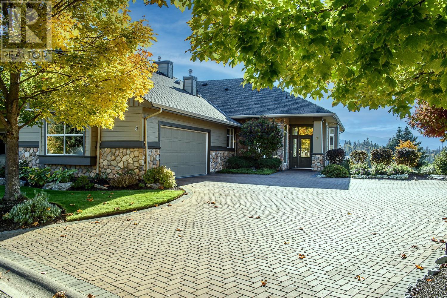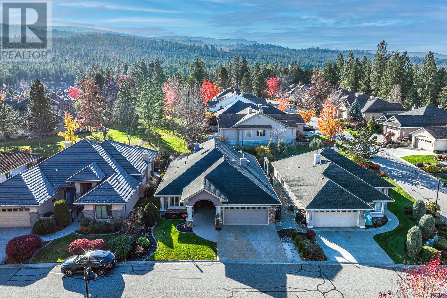15812 Mcdonagh Road
Lake Country, British Columbia
Open House Sat Aug 16th 12-3 pm* Rare opportunity to own in the heart of Oyama - one of Lake Country’s most coveted neighbourhoods. This 3 Bed + Den NEW Home is the last one remaining on this quiet cul-de-sac ideally located steps from the crystal-clear waters of one of the 10 most beautiful lakes in the world - Kalamalka Lake. Sip your morning coffee from your new covered rear deck with full views of these aqua-green waters! Whether you’re starting a family or settling into retirement, this location offers something for everyone. This is a family-friendly neighbourhood where children walk to Oyama Traditional School, enjoy nearby playgrounds (Pioneer Park, Kaloya Park, school grounds), and spend summer days at one of the local beaches. At home, retreat to your custom contemporary oasis trimmed in oak and offering open concept living with tall ceilings, cascading sunlight, and all the modern comforts curated by an elite builder. For retirees or snowbirds, Oyama provides the perfect blend of peace, beauty, and community. This is the kind of place where neighbors look out for one another and watch each other’s homes while traveling. Offering low-crime and a peaceful environment it’s an ideal setting for those seeking low-stress and secure living without sacrificing access to amenities. Only a short drive to Winfield for shopping, and to Vernon’s Jubilee Hospital; rest assured you have access to services when needed. The best of Okanagan living for every stage of life! Plus GST. (id:60329)
RE/MAX Kelowna
1302 Cedar Street Unit# 32
Okanagan Falls, British Columbia
This well appointed 3 bedroom, 1 bathroom home is located in Golden Arrows MHP. Updates include a newer furnace (2023), new dishwasher, updated floors, poly b replaced (2024) and hot water tank (2024). The outdoor space offers new, well producing organic raised garden beds, a view of Peach Cliff and a large covered deck. Golden Arrows MHP is a well run park with on site management, allows small dogs with approval and is a 55+ park. Call to book your viewings today. (id:60329)
Royal LePage Locations West
335 33 Highway E Unit# 107
Kelowna, British Columbia
This affordable, three-bedroom, three-level townhouse is situated in a fantastic location, offering convenient access to schools, shopping centers, and various amenities.The home features a private outdoor space, complete with a large gazebo and a fenced greenspace, perfect for relaxing or entertaining. This property is part of a small, intimate complex with only eight homes. You'll also appreciate the recent upgrades, including a new furnace and air conditioning installed in 2025, and hard surface flooring thru out. The layout includes two bedrooms upstairs and a third bedroom in the basement. The primary bedroom currently has a temporary wall, which the sellers used for a small child, but this can easily be removed. The kitchen is equipped with a gas range and flows into an open-concept main living area with patio doors that offer a lovely view of the mountains. New furnace and AC 2025, hard surface flooring upgraded. The complex allows one pet with restrictions and has no age restrictions, providing flexibility for various lifestyles. Furthermore, one assigned parking spot is included, with the possibility of renting an additional spot if available. (id:60329)
Royal LePage Kelowna
6514 Hollow Street
Oliver, British Columbia
Calling all renovators, builders, and savvy investors! Located just a short stroll from town and all local amenities, this property offers the perfect canvas for your vision. Whether you're looking for a renovation project or tear down to build your dream home, this flat, well-located lot has incredible potential. The existing home is a classic fixer-upper, offering loads of parking, a ductless heat pump already installed for efficient heating and cooling, and the potential to refinish beautiful hardwood floors. The lower level offers ample storage space, adding to the functionality of the property. This is an ideal opportunity for anyone seeking a project, don’t miss your chance to transform this property into something truly special. Offered As-Is. Bring your ideas and make it your own! (id:60329)
Century 21 Amos Realty
2241 Garymede Drive
Kamloops, British Columbia
Welcome to 2241 Garymede Drive in Aberdeen - a well-maintained, one-owner home with exceptional, high-value upgrades you won’t find anywhere else. In 2023, this property was one of 20 homes in the province to participate in the exclusive FortisBC Deep Energy Retrofit program, receiving $110,000 in energy efficiency improvements for year-round comfort and savings. Upgrades include a new furnace, hot water on demand, heat recovery ventilation (HRV), air conditioning, triple-glazed windows and double-glazed patio sliders, enhanced insulation, and a premium gas fireplace. Beyond its energy performance, this bright 5-bedroom, 3-bathroom home is on a desirable street, featuring a proper 2-car garage and a thoughtfully renovated kitchen (2007) with Excel cabinets, under-cabinet lighting, tile backsplash, and granite countertops. The kitchen opens to a fenced, flat backyard with a gazebo and a mature maple tree providing shade. From the front deck, living room, dining room, and master bedroom, take in stunning mountain, river and valley views. The lower level offers a spacious rec room, two additional bedrooms, a 4-piece bath, and a large functional laundry room. In-ground irrigation and a fully wired home security system are additional features. With quick possession available, this is a rare opportunity to own a home with unmatched upgrades. Close to schools and transit. For full details on the energy retrofit, contact the listing agent for the information package. (id:60329)
RE/MAX Real Estate (Kamloops)
955 Mt Begbie Drive
Vernon, British Columbia
Discover this exceptional two storey home plus full basement, perfectly situated in the highly desirable Middleton Mountain neighbourhood. Nearly 4,000 sq ft of stylish and flexible living space offers room for everyone with 6 bedrooms, 4 bathrooms, a bright and spacious bonus room over the garage, and a fully contained basement suite for family, guests, or extra income. The heart of the home flows effortlessly to your own private backyard oasis - fully fenced and surrounded by greenery, perfect for summer bbqs, kid's playtime, and quiet evenings under the stars. You can also enjoy the convenience of an attached double garage and extra off-street vehicle & RV parking. Close to lakes, parks, trails, skiing, and schools, this rare find is more than a home-it’s a lifestyle you’ll love coming back to everyday! (id:60329)
Royal LePage Downtown Realty
702 7th Street
Golden, British Columbia
A truly one-of-a-kind architectural masterpiece in the heart of Golden, BC. Situated on a rare triple lot, this custom-built home offers an unmatched blend of design, craftsmanship, and location. Inside, expansive windows flood the home with natural light while framing mountain views. The chef’s kitchen features quartzite counters, a propane cooktop, two dishwashers and two wall ovens. The living room’s soaring ceilings showcase an RSF Renaissance wood fireplace, while the luxurious primary suite offers a spa-like bath with polished white quartzite finishes. Throughout the home, custom window coverings and custom cabinetry add both style and function. Outdoor living is at its finest with a covered, heated pool, multiple lounge and dining areas, outdoor propane fireplace, Trex decking, and professionally landscaped grounds complete with raised garden beds, mature trees, and full irrigation. Premium aluminum fencing, Rolltec awnings, and Talius screens ensure both privacy and comfort. This property also features a heated oversized garage, 400-amp electrical service, dual heat pump water tanks, European triple-pane windows, and a roof engineered for solar. With its location, lot size, and unparalleled build quality, there’s truly nothing like it within town limits—and likely never will be again. (id:60329)
Exp Realty
2799 Clapperton Avenue Unit# 206
Merritt, British Columbia
Welcome to the Vibe Complex! Are you looking for an investment, first time home-buyer or downsizing? Look no further this unit is for you! Prime corner unit located on the second floor featuring 2 bedrooms and 2 bathrooms. Offering a great floor plan with an open concept kitchen, living and dining is great for entertaining. Boosting with windows all around for natural light throughout. The kitchen has a large island with granite counter tops, stainless steel appliances, pantry and separate in-unit laundry room. Both bedrooms are good size with the master bedroom including a full 4 piece ensuite. Enjoy the covered deck in the summer for relaxing and evening BBQ's, with beautiful mountain views. Strata is $275.00 a month. Call the listing agent for more information. All measurements are approximate. (id:60329)
RE/MAX Legacy
1516 Mcquarrie Avenue
Nelson, British Columbia
This Afforadable and functional 3-bedroom, 1.5-bath half duplex home offers ideal living space for families, first-time buyers, or investors. All three bedrooms and a full bathroom are located on the lower level, providing privacy and separation from the main living areas. Upstairs, enjoy an open-concept layout with excellent sightlines between the kitchen, dining, and living areas—perfect for entertaining or relaxing with family and friends Step out from the kitchen onto a spacious back deck overlooking a fully fenced backyard, ideal for kids, pets, and summer BBQs. There’s also a large shed for all your storage needs. The benefits of living in Rosemont include being walking distance to Granite Pointe Golf Course, Rosemont Elementary, Selkirk College, the Nelson Skate Park, and transit stops—and just a 5-minute drive to downtown Nelson. Just 20 mins up the Road to Whitewater Ski Resort and an hour drive to the sweet mountain town of Rossland and Red Mountain Ski Resort. No Strata fees or Bylaws on this property. Don't wait to view because this won't last on the market long Message me for a showing. (id:60329)
Coldwell Banker Executives Realty
303 Tranquille Road
Kamloops, British Columbia
An incredible opportunity awaits at this high-exposure commercial property located at the prominent corner of Tranquille Road and Pine Street in the heart of Kamloops’ bustling North Shore. Offered at $1,300,000, the building alone presents a rare chance to secure a well-positioned commercial asset in one of the city’s most active redevelopment corridors. For those looking for a turn-key business opportunity, the well-established McCleaners drycleaning business can be included in the sale for a total price of $1,800,000. With decades of trusted service in the community, McCleaners is a locally recognized name offering a seamless transition for those looking to own both real estate and a thriving business. This high-visibility corner lot offers excellent signage potential and easy access, and is located in a vibrant commercial zone with consistent foot and vehicle traffic. The property features ample on-site parking, rear access for deliveries or staff, and is just steps from transit, shopping, and the evolving Tranquille corridor. Whether you're an investor looking for a solid location or an entrepreneur ready to step into ownership, this offering provides flexibility and exceptional potential. (id:60329)
Brendan Shaw Real Estate Ltd.
1182 St Andrews Way
Kamloops, British Columbia
One of the Best Views in Kamloops! Welcome to this impressive executive custom rancher with basement, perfectly situated in a quiet Aberdeen cul-de-sac. Boasting unobstructed panoramic views of the city, river, and surrounding mountains, this home offers a truly exceptional living experience. Step inside to a bright, open-concept layout featuring a spacious foyer with an open staircase to the daylight basement, a formal living room, and a sunken dining room—both with spectacular views. The large den, complete with a skylight, can easily be converted into an additional bedroom. The inviting family room features floor-to-ceiling windows, while the updated kitchen includes a new induction stove with air-fryer function, a stunning wood island countertop, pantry, and new glass subway tile backsplash. Enjoy year-round entertaining on the covered deck overlooking the breathtaking scenery. Downstairs offers a spacious rec room and four bedrooms, two of which have private three-piece ensuites. The expansive primary suite includes a four-piece ensuite, walk-in closet, and French doors leading to the large lower deck. Also downstairs has heated flooring throughout which is perfect for those winter months . . Additional features: Brand new asphallt-shingle roof, 3 gas fireplaces, 3-car garage, Extra parking for guests and RV, Quiet, family-friendly location This home blends elegance, comfort, and some of the most spectacular views Aberdeen has to offer. (id:60329)
Exp Realty (Kamloops)
1515 Highland Drive N Unit# 39
Kelowna, British Columbia
Immaculate 3 bedroom, 3 bathroom townhouse featuring a private rooftop terrace with hot tub. Corner unit with lots of windows to let in the natural light. Geothermal heating and cooling. Gourmet kitchen with stainless steel appliances and large island. Oversized double garage. Prime location in the complex not fronting Clement or Glenmore. Primary bedroom boasts a large walk-in-closet and private ensuite. 1 dog or 1 cat. 3 month minimum rental. (id:60329)
The Agency Kelowna
2501 30 Avenue
Vernon, British Columbia
Bursting with character and charm, this timeless East Hill beauty is a must-see for anyone craving a perfect blend of historic charm and modern comfort. Ideally located just steps from downtown, this lovinglu restored and greatly expanded 1910s home is tucked onto a dbl corner lot in lower East Hill, offering walkability and space. From the moment you step inside, you feel the magic—soaring ceilings, original details, and quality renovations. The heart of the home is the warm and spacious kitchen, featuring a stunning AGA cast-iron cook range, dual farmhouse sinks, an oversized island, walk-in pantry, and an abundance of custom cabinetry. Whether you’re hosting holiday dinners or enjoying a cozy morning coffee, this kitchen was made for memory-making. The main floor also boasts multiple inviting living spaces including a front sitting room with fireplace, a large office, and an open-concept dining/living area. Upstairs you’ll find five whimsical bedrooms plus a bright primary suite with ensuite, each room with its own distinct personality—some even with secret passages and surprises to discover! Downstairs adds even more space with a sixth bedroom and a versatile rec room. Outside, enjoy peaceful moments on the covered back deck, and two large entertaining spaces for dining and lounging at the fire table. All this just a short stroll to Vernon’s vibrant downtown coffee shops, restaurants, and local shopping. Homes like this rarely come along—schedule your showing today! (id:60329)
Royal LePage Downtown Realty
3105 South Main Street Street Unit# 213
Penticton, British Columbia
Welcome to Cara Villa Estates, Where you own the land (no pad rent/Bare Land Strata Lot) while enjoying the comfort & convenience of a 55+ community. This exclusive PRE -SALE Moduline Double-Wide Manufactured Home is currently under construction & is for sale by Lakeridge Homes in Penticton. Featuring 2 spacious bedrooms PLUS DEN, 3-piece Ensuite , 4-piece Main Bathroom. The bright, open floorplan features a modern kitchen with stainless steel Whirlpool appliances side by side Fridge with Icemaker , Electric Smooth Top Range, Spacesaver Microwave & Dishwasher. Enjoy the spacious dining area & living room with Legacy Fireplace and stylish Monaco floor-to-ceiling mantle. With newly-finished driveway & fully-landscaped yard out front, this custom-home is planned to be installed on the lot by September/October 2025. Cara Villa Estates offers a well-maintained environment, promoting a peaceful, friendly community, no pets or rentals. Embrace the vibrant Okanagan lifestyle with nearby amenities such as the Senior Drop-in Center with pickle ball courts, beaches, park, tennis courts, golf courses & shopping. Bare land Strata fees are 207.88/month, access to the clubhouse with social room, indoor pool & well-kept park. Sale price plus GST. Full one-year Lakeridge Home Warranty plus 10-year Pacific Warranty. Quick possession possible. (id:60329)
Front Street Realty
6422 Mack Road
Peachland, British Columbia
$55,000 PRICE REDUCTION. Nestled on a corner lot in a family-friendly neighborhood, this beautiful Spanish style home offers a perfect blend of comfort and style. The large, fully fenced property is ideal for families with children and pets, and provides space to park your recreational vehicles. The spacious patio and private backyard invite relaxation. Mature landscaping, including fruit trees and grapevines, provide natural shade and privacy. Inside, the fully renovated interior boasts high-quality finishes, such as European ceramic tile floors and solid oak planks. The 3 downstairs bedrooms and kitchen feature new windows, while the updated bathroom includes a walk-in shower. The open concept kitchen features elegant Italian granite countertops. It opens into a light filled living room with a cozy gas fireplace. An additional large family/TV room adds versatility to the homes living spaces. Upstairs, the master bedroom includes a tiled ensuite with a bathtub and in-floor heating. Additional highlights include a new septic field, a new hot water heater, a large laundry room with natural light, 2 outdoor storage buildings, and just a 5 minute walk to the nearest bus stop. This property offers the perfect combination of modern updates, charming style, and space to grow. NEW PAINT-in family room and dining area. (id:60329)
Coldwell Banker Horizon Realty
3409 Lakeshore Road Unit# Ph S607
Kelowna, British Columbia
NEW PENTHOUSE at CABAN - Kelowna’s PREMIER BEACHFRONT development, offers an unmatched blend of design, craftsmanship, and resort-style living. Well-appointed 3 bed/2.5 bath w/ 40k of UPGRADES and boasting a 1400 sf ROOFTOP PATIO w/ PRIVATE HOT TUB, OUTDOOR KITCHEN and great LAKE VIEWS! Signature ‘Cressey Kitchen’ sets the bar for quality w/ handmade integrated Italian cabinetry, European hardware, soft-close drawers, porcelain slab backsplash, Jennair appliances, gas cooktop, built-in wall oven, upgraded wine fridge, pull out recycling/waste bins + space-saving corner storage. Designed for seamless indoor-outdoor living, this home is flooded w/natural light w/ oversized windows & soaring ceilings. Primary suite incl. custom built-ins and a spa-like ensuite w/ double vanity, fully tiled walk in shower w/bench and suspended cabinetry. Spacious second bedroom w/ own ensuite - perfect for guests! Oversized flex room provides a 3rd bedroom (closet/no window) or versatility to suit your needs. Extra highlights incl. keyless suite access, digital concierge, 2 SECURED PARKING STALLS (one EV) plus a sep storage locker. Exclusive resident amenities incl. pool, hot tub, gym, himalayan salt sauna, yoga space and private cabanas! Located across from GYRO BEACH in the heart of PANDOSY VILLAGE, this home offers unparalleled walkability to cafes, boutiques, dining, shopping, and waterfront recreation. Sophistication, Location, and the Okanagan Lifestyle at its finest! Shows AAA+ (id:60329)
Century 21 Assurance Realty Ltd
428 Daladon Drive
Logan Lake, British Columbia
Located in picturesque Logan Lake—just 30 min from Kamloops or Merritt—this immaculate 2019-built rancher offers peace, privacy & stunning views. Situated on a quiet street in sought-after Iron Stone Ridge development, this home backs onto Crown land & a pond, w/ hiking, golf, fishing, XC skiing & more nearby. Firesmart community. Spacious lot w/ drive-through access—ideal for RV parking or a future shop—& low-maintenance landscaping. Inside, enjoy a bright, open-concept main floor w/ large windows, vaulted ceilings & cozy gas fireplace. Kitchen features stone counters, SS appl incl gas range, island seating, & pantry storage. Dining area opens to an extended deck w/gas BBQ hook-up, perfect for relaxing or entertaining while taking in the serene setting. Main floor offers 2 bedrooms & 2 baths including a primary with walk-in closet, ensuite with walk-in shower, stone counters & deck access. Daylight bsmt is framed/insulated & ready for your ideas—extra bdrms, rec rm, gym or suite (R/I plumbing). Additional feats: AC, water softener, roof sprinkler, dbl garage, quality window coverings, paved driveway, & quick access to town amenities. Well-maintained & move-in ready—ideal for anyone seeking quiet living with nature at their doorstep. (id:60329)
Royal LePage Westwin Realty
5992 Princess Street
Peachland, British Columbia
WELCOME to Your Townhome Beach Retreat in Sunny Peachland! ***DEVELOPER IS COVERING THE GST!! Best deal at Somerset. Located in a stunning Okanagan lakefront community, this spacious end-unit townhome, formerly the Show Suite, features a luxurious 4-level design plus its own private elevator. With open-concept living, expansive windows, and three decks - you’ll enjoy dynamic lake & mountain views! Designed with contemporary, low-maintenance architecture, this home is perfect for ""lock-and-leave"" living or ""aging in place” with elevator. Move-in ready, this 2-bedroom, 3-bath home offers: OPEN-CONCEPT LIVING: Main level with 9’ and 10’ tray ceilings for a bright, airy feel. PRIVATE MASTER SUITE FLOOR: A spa-inspired retreat with a floating vanity, dual under-mount sinks and sensor lighting, quartz counters, frameless shower, large WIC, and same level laundry. HIGH-END FINISHES: Beach-inspired colours, hardwood floors, KitchenAid appliances, shaker cabinetry, quartz counters, and energy-efficient features. Additional highlights include a side-by-side double garage, rough-ins for security and Cat6 wiring, plus an oversized rooftop patio perfect for enjoying the breathtaking panoramic lake & mountain views at happy hour! DEVELOPER INCENTIVES: Save up to $68,000! NO GST, and PTT new construction exemption to qualified, (up to $17,900 in savings). Own a beautiful lakefront haven in a vibrant beach-centric community. Contact us today to book a private tour! (id:60329)
Oakwyn Realty Ltd.
647 Carnoustie Drive
Kelowna, British Columbia
Welcome to 647 Carnoustie Drive – Luxury at Its Finest! This stunning 6 bedroom home offers a blend of elegance, modern convenience & spacious living. The main residence features 4 beautifully appointed bedrooms, each with its own ensuite & walk-in closet. Top floor boasts 3 luxurious master suites, while the main floor includes a fourth master, complemented by a steamer shower in the ensuite. The kitchen is a chef’s dream with Fisher Paykel appliances, plus a spice kitchen. Expansive covered deck, complete with a gas hookup for bbq. The main floor also features a 2-piece powder room, speakers throughout the interior and exterior, and a living area illuminated with rogue lighting for added ambiance. The top & main floors feature radiant heat, creating a cozy warmth throughout the home. Lower level features a two-bedroom legal suite featuring its own laundry, AC, & electric heating. In addition to the legal suite there is a huge (~1300SqFt) flex space that could serve as an in-law suite, home theatre, gym etc. Special features include solid oak stairs, Nest thermostats, five speaker zones for an integrated sound experience inside and out, and roughed-in connections for a hot tub or future pool. The two-car garage feature's an 18' wide door as opposed to the standard 16'. Conveniently located close to UBC, Kelowna International Airport, Big White Ski Resort, short distance to shopping, schools, & city bus routes, this home perfectly blends luxury living. GST is not Applicable. (id:60329)
Century 21 Assurance Realty Ltd
712 Schafer Road
Kelowna, British Columbia
Welcome to this incredible full duplex in Lower Mission has been masterfully renovated from top to bottom and perfectly set up for income potential, intergenerational families, or investment, totalling 5 beds and 4 baths. You will be immediately impressed with the modern exterior and complete landscaping with gorgeous lighting. Inside, you are welcomed by modern and yet warm design, with thoughtful touches throughout. The open concept living and entertaining space has a cozy gas fireplace. The kitchen will suit the chef in the family with gas range, commercial grade hood vent, wine fridge, etc. The dining space opens to the private and fully fenced back yard, boasting a hot tub, charming water feature, BBQ, and a world class custom built sauna. The sauna (100 sqft) has a lobby with beverage cooler, heated tile floors, and HUUM stove. The first floor is finished off with large laundry area and powder room. Upstairs are three general bedrooms, including the primary ensuite which has fully built in closet/cabinetry, and a full ensuite. Two other bedrooms and another beautiful bathroom complete the upper level. The second side of the duplex is a functional single level (no step) 2 bedroom, 1 bathroom home. Perfect for revenue, extended family, etc. Two single garages could be converted to a double with epoxy flooring, and tons of parking outside. Full crawl space. Walking distance to schools, parks, and the lake. Properties like this don’t come along very often. (id:60329)
Angell Hasman & Assoc Realty Ltd.
935 Laurier Avenue
Kelowna, British Columbia
A fantastic opportunity to own a centrally located property in the heart of Kelowna, offering incredible flexibility for investors, families, or those seeking mortgage helpers. This property features three distinct living spaces, making it ideal as a full investment property with strong rental income or as a primary residence with space for extended family or tenants. The upper level of the main home offers 3 bedrooms and 2 bathrooms, with an open-concept kitchen, living and dining area, a designated laundry room, and a covered deck. The lower level includes a flex room with potential as a guest bedroom or recreation room, a full bathroom, and a double garage with epoxy flooring. A separate 2-bedroom, 1-bathroom in-law suite provides excellent accommodation for renters or extended family. At the rear of the property, down a beautifully finished concrete driveway, you'll find a well-designed 1-bedroom, 1-bathroom carriage house with a main-level office/flex space and a large double garage, currently shared between suite and carriage tenants. The entire property features high-end finishes throughout, including hardwood and tile flooring, granite countertops, and quality appliances in every space. Its central location near downtown, the hospital, and major routes offers excellent convenience and consistently strong rental demand. Zoned MF1, the property also offers future development potential, making it an ideal holding property while generating impressive rental income. (id:60329)
Unison Jane Hoffman Realty
1788 Alba Road
Okanagan Falls, British Columbia
CLICK TO VIEW VIDEO: Gorgeous craftsman style home just 2 min south of Skaha Lake! The living area offers stunning high ceilings, beautiful large timber decorative work with lots of natural light coming thru the windows, a handcrafted stone fireplace, and custom built-in cabinets for your entertainment center & personal artwork. The exquisite kitchen has granite countertops throughout, with an XL island offering plenty of sitting room, and beautiful stainless steel appliances that blend in with the beautiful millwork. There’s hidden spots for spices, lots of drawers & plenty of storage. The adjacent laundry room has a high rise washer & dryer, and tons of space for ironing & folding. The north wing features the primary bedroom with a one-of-a-kind XL ensuite. It's enormous - with sauna, steam room, bath tub, showers & an ultimate she-room at the very end! Downstairs, the full daylight basement features a 2 bdrm suite perfect for guests or B&B. There’s a large rec room big enough for a pool table, and it includes a wet bar and your own private movie theater. Outside is your fully fenced, private backyard oasis. Enjoy the tranquil sound of the landscaped water feature. Use the outdoor kitchen to invite family & friends. Spend quality time around the stamped concrete fire pit. Or enjoy a starry night in your covered hot tub. Lastly, it comes with a 2,300 sqft shop with 12 ft ceilings and a 3 pc bthrm - a blank canvas for a business, studio or carriage house. Come view this home! (id:60329)
Exp Realty
6060 19th Street
Grand Forks, British Columbia
Newly constructed 3 bed 2 bath rancher situated in Grand Forks' newest subdivision. This immaculate property boasts a contemporary open concept layout with vaulted ceilings and stone countertops. The spacious master bedroom includes a luxurious walk-in closet and private ensuite bathroom. Equipped with a gas furnace and central air conditioning, this home exudes comfort and sophistication. The exterior showcases hardie plank siding and a graded lot upon completion awaiting your landscaping vision. Purchase price is inclusive of GST, presenting an exceptional opportunity for the discerning buyer. Call your agent to view today! (id:60329)
Grand Forks Realty Ltd
412 6th Avenue S
Creston, British Columbia
Nestled in a quiet cul-de-sac, you’ll love this captivating contemporary home. With over 2100 sq ft of living space, the ground-level entry layout maximizes multi-directional mountain views. Three bedrooms plus den and three full baths offer all the space and amenities you need. The gracious foyer leads to the den, family room with pellet stove, laundry/mud room, full bath, and attached double garage. Patio doors from the family room access the outdoor oasis starting with a covered patio offering a shady retreat on hot summer days. Beyond is the breathtaking multi-level back yard. An extensive drip irrigation system means more yard enjoyment and less yard work! Inside, a maple hardwood staircase leads to the upper level where you’ll find the living room with electric fireplace, dining room, kitchen, three bedrooms and two bathrooms. The tranquil and spacious primary bedroom offers a personal retreat with a full bath with jet tub and walk-in closet. Patio doors in the living room open to the deck where you can watch sunsets to the west. The kitchen highlights a combination of granite counter tops, a functional island, and maple cabinetry. Step out the kitchen patio doors to the deck and enjoy your morning coffee while watching the sun rise. This beautifully maintained, no-carpet, all-electric home is clean and green! Recent updates include a new roof, furnace/heat pump, water heater, range, pantry, and dishwasher. Call now to see all the features of this gorgeous home! (id:60329)
RE/MAX Discovery Real Estate
7629 Silver Star Road
Vernon, British Columbia
A little piece of paradise on Silver Star Road!!!! 7629 Silver Star Road; Mountain Views, Massive Detached Shop, & Income Potential — Minutes to Silver Star! Welcome to your private retreat in North BX—just 10 minutes from Vernon and 20 minutes to Silver Star Resort. This beautifully updated home sits on a generous 0.69 acre lot with a 24×32' detached insulated shop featuring 12’ overhead door, gas heat, and 220V power—perfect for tradespeople, hobbyists, or RV storage. The main home offers 4 spacious bedrooms, 2 bathrooms, and an open-concept kitchen/living space designed for both family living and entertaining. The basement could offer income potential or space for extended family, as it includes a separate entrance. Bring your ideas! Enjoy quiet evenings on your covered patio with mountain views, and the sound of nature all around—yet close to schools, shopping, trails, and ski lifts. Bonus Features: -Updated septic system, roof, and kitchen, bathroom, windows, siding, flooring, and more! Move in ready! -Ample RV/boat parking -Shop zoning potential for home-based business -Homes with shops this close to Silver Star rarely come available. Looking for a home with space to build, work, and live in comfort? Book your showing today and then bring your offers!!! (id:60329)
RE/MAX Vernon
6514 Ferguson Place
Peachland, British Columbia
Priced to sell with quick possession available! This inviting 4-bedroom, 2-bathroom Peachland home boasts spectacular Okanagan Lake views and a spacious patio deck ideal for outdoor living. The main level features a bright kitchen, an open living area with sliding doors to the deck, and three bedrooms on the same level — perfect for families. Downstairs you’ll find a cozy family room with a fireplace, a flexible forth bedroom, and plenty of storage space. Enjoy a level backyard, a double garage, and RV parking, all just 15 minutes from West Kelowna. This is an incredible opportunity to enjoy comfort, convenience, and breathtaking views at an unbeatable price! (id:60329)
Coldwell Banker Horizon Realty
940 Skyline Road
West Kelowna, British Columbia
Welcome to 940 Skyline Road – an exceptional 0.24-acre walk-out lot in one of West Kelowna’s most desirable neighbourhoods, offering the perfect combination of lifestyle, flexibility, and investment potential. With R1 zoning and a generous lot size, the possibilities are extensive. You could build a stunning single-family home, add a suite for extra income or family living, design a carriage house, or even create a carriage house with its own suite. The zoning also allows for a duplex, with or without suites, giving you the freedom to choose the option that best fits your vision. There are no building timelines and you’re free to choose your own builder, making this the ideal opportunity to plan a custom rancher-style walk-out that takes full advantage of the spectacular lake views. The lot is located within walking distance of Lakeview Village Market, where you’ll find Nesters grocery store, a coffee shop, brewery, liquor store, pizza, and other shops. You can easily bike or stroll along the West Kelowna Wine Trail, visiting world-class wineries and exceptional restaurants. For lake lovers, Shelter Bay Marina, the West Kelowna Yacht Club, and the Gellatly boat launch are only a short drive away, providing convenient access to boating, kayaking, and paddleboarding. Whether you’re building your forever home, creating a multi-generational residence, or developing an income-producing property, this lot offers unmatched potential in a prime location. GST applicable. (id:60329)
Unison Jane Hoffman Realty
950 Skyline Road
West Kelowna, British Columbia
Welcome to 950 Skyline Road – an exceptional 0.24-acre walk-out lot in one of West Kelowna’s most desirable neighbourhoods, offering the perfect combination of lifestyle, flexibility, and investment potential. With R1 zoning and a generous lot size, the possibilities are extensive. You could build a stunning single-family home, add a suite for extra income or family living, design a carriage house, or even create a carriage house with its own suite. The zoning also allows for a duplex, with or without suites, giving you the freedom to choose the option that best fits your vision. There are no building timelines and you’re free to choose your own builder, making this the ideal opportunity to plan a custom rancher-style walk-out that takes full advantage of the spectacular lake views. The lot is located within walking distance of Lakeview Village Market, where you’ll find Nesters grocery store, a coffee shop, brewery, liquor store, pizza, and other shops. You can easily bike or stroll along the West Kelowna Wine Trail, visiting world-class wineries and exceptional restaurants. For lake lovers, Shelter Bay Marina, the West Kelowna Yacht Club, and the Gellatly boat launch are only a short drive away, providing convenient access to boating, kayaking, and paddleboarding. Whether you’re building your forever home, creating a multi-generational residence, or developing an income-producing property, this lot offers unmatched potential in a prime location. GST applicable. (id:60329)
Unison Jane Hoffman Realty
1601 Columbia Avenue Unit# 21
Castlegar, British Columbia
Fully Renovated 2 bedroom, 2 full bath Mobile Home – Move-In Ready! Enjoy low-maintenance senior living in this beautifully updated mobile home, ideally situated in the heart of Silver Birch Mobile Home Park – a sought-after 55+ community within walking distance of all amenities. This home was completely gutted and fully renovated just a few years ago, ensuring everything is modern and up to date. New electrical, plumbing, and mechanical systems provide peace of mind, while the stylish cosmetic upgrades throughout make this home truly special. Step inside to discover a bright and inviting interior, featuring contemporary finishes, updated flooring, and a modern kitchen and bathrooms. The thoughtfully designed layout maximizes space and functionality, creating a warm and comfortable atmosphere. Outside, enjoy low-maintenance living with a manageable fenced yard space, spacious partly covered deck and the convenience of nearby shopping, dining, and recreational facilities. Don’t miss this opportunity to own a turnkey home in a well-maintained and centrally located community! (id:60329)
Exp Realty
5827 Victoria Street
Peachland, British Columbia
Welcome home to your beautifully updated craftsman-style home nestled in one of Peachland’s most sought-after neighbourhoods. From the moment you arrive, you’ll feel the warmth and care poured into every inch of this property. Thoughtfully designed with family in mind, this quiet cul-de-sac location offers a strong sense of community, outdoor lifestyle access, and peaceful surroundings. This 4 bed 3 bath home features quality-finished living space with 9’ ceilings on both levels, a bright open-concept main floor, and timeless updates throughout. From the spacious white kitchen to the oversized primary retreat with ensuite, everything here has been decorated with comfort, flow, and everyday living in mind. Step outside to the backyard of dreams, professionally landscaped with space to play, mature trees, and a spectacular high-end waterfall built right into the hillside — the perfect ambiance for entertaining or relaxing under the stars on hot summer nights. Lake views from the front balcony, RV parking with space for extra toys, the outdoor experience is truly turn-key. Lower level has a separate entry presenting a flexible layout with suite potential, ideal added income or family. Spacious home sauna fit for the health and wellness conscious, just steps from the iconic “Stairway to Heaven” trailhead leading to miles of hiking and backcountry adventures, this home is more than a place to live — it’s a lifestyle to love. You’re going to love coming home to this one. (id:60329)
Royal LePage Kelowna
100 Lakeshore Drive W Unit# 111
Penticton, British Columbia
Live the Executive Lakeside Lifestyle on the shores of Okanagan Lake at Penticton’s premier luxury street – Lakeshore Drive. This exceptional 1,110 sqft east facing main level condo is one of only 3 coveted walk-out residences with its own private, gated entry. Step inside to 9ft ceilings & a bright, open concept layout designed for both style & comfort. The kitchen features a large eat up counter perfect for casual dining, while the spacious living room with gas fireplace & adjoining eating area create the ideal space for entertaining. Garden doors open to a beautifully tiled patio, surrounded by professionally landscaped grounds for privacy & framed by park & city views. The home has a versatile den & a primary suite with a walk-in closet, 5pc ensuite, & private patio access. A 3pc main bthrm & convenient in suite laundry complete the interior. The building offers resort style amenities inc. a pool, sun deck, gym, lounges, secure underground parking conveniently located close to the unit, storage & much more. A dream location directly across from the iconic Penticton Peach on the beach, & just steps to the Farmers Market, restaurants,& vibrant downtown. Pet-friendly (2 dogs, 2 cats, or one of each – with restrictions) & no age restrictions. An unbeatable blend of luxury, location, & lifestyle. Total sq.ft. calculations are based on the exterior dimensions of the building at each floor level & include all interior walls & must be verified by the buyer if deemed important. (id:60329)
Chamberlain Property Group
2250 Baskin Street Unit# 7
Penticton, British Columbia
Unbeatable location in the quietest section of Baskin Gardens. This end unit has a large fenced backyard with a shade tree and tons of privacy - only one neighbour. Walk through the gate directly to the assigned parking stall. Three bedrooms, large open living and dining area. The kitchen has a pass-through to the dining room. Updated flooring throughout. Large storage unit off the patio. Well-run strata, all ages welcome as well as two pets. (id:60329)
Royal LePage Locations West
765 Birch Avenue
Kelowna, British Columbia
Live across the street from Cameron Park! This updated 3-bedroom, 2-bath home offers over 1,500 square feet of bright, functional living space in one of Kelowna’s most walkable and sought-after neighbourhoods. Just steps from the Ethel Street bike lane and a short walk to the Abbott Street corridor, Pandosy/SOPA district, grocery stores, restaurants, daycares, and shopping. Kelowna General Hospital, sports fields, and multiple beach access points are also minutes away. The home sits on a quiet street with easy street parking and rare in-town privacy—an ideal setup for families or professionals looking to be close to it all. Inside, major upgrades have been taken care of, including new windows, flooring, kitchen, appliances, hot water tank (2023) and exterior siding. With everything done, this move-in-ready home delivers comfort, convenience, and an unbeatable location. Walkability is truly 10 out of 10. (id:60329)
RE/MAX Kelowna
100 Birch Avenue
Fruitvale, British Columbia
Modern and bright family home within easy walking distance to parks, downtown, and Fruitvale Elementary! 100 Birch Avenue is perfect for someone needing quick possession and is looking for a move-in ready, low maintenance home. Featuring an ideal family floor plan of three bedrooms up, plus a spare bedroom down, this home has an updated kitchen with stone countertops and an open living space with sunken living room and big windows to light the space. The basement has an exceptionally sized family room that stays nice and cool in the summertime, modern bathroom, hidden laundry closet, fourth bedroom, and storage/utility space - wine not included!!! The backyard is flat and fully fenced with garden beds and firepit area, to go along with underground sprinklers and storage sheds for your tools and toys. Flooring on the main floor has recently been replaced, along with the front stairs of the deck. Hot water tank, furnace, and a/c unit have all been updated in recent years. Contact your agent today and get in to see this home before it's gone! (id:60329)
RE/MAX All Pro Realty
5161 63 Avenue Ne Unit# 11
Salmon Arm, British Columbia
Welcome to Cedar Crescent Mobile Home Park – one of the area’s most sought-after communities for retired and semi-retired living. This beautifully maintained 3 bedroom, 2 bathroom double-wide home truly has it all. Step inside to an inviting open floor plan featuring a spacious kitchen with a large island, stainless steel appliances, and a high-end water filtration system for fresh alkaline drinking water. A separate dining area is perfect for hosting family or friends, while the sunken living room—with its floor-to-ceiling windows—floods the space with natural light. On cooler evenings, curl up beside the cozy electric fireplace and enjoy the warmth. The primary bedroom is a true retreat with a walk-in closet and a 4-piece ensuite featuring a relaxing soaker tub. Picture yourself unwinding here while listening to the gentle sounds of the nearby creek or gazing up at the stars through the skylight above. Two additional bedrooms and a convenient utility room with extra storage, washer/dryer, and a secondary exterior door complete the interior. Outside, you’ll love the park-like setting with professional landscaping, great curb appeal, and plenty of space for entertaining. Enjoy morning coffee or an evening drink on the large covered deck. Other highlights include a rebuilt carport, 8x10 storage shed, and extra parking. Just minutes to town, close to the beach, and steps from public transit—life here is all about convenience and comfort. Cedar Crescent is a pet-friendly park (1 pet per household, max 16” with approval) exclusively for retired, semi-retired, or near-retirement residents. Life just got a whole lot easier. (id:60329)
RE/MAX Shuswap Realty
1601 Pritchard Drive
West Kelowna, British Columbia
Live your Okanagan Lakefront dream with 128' of flat pristine beachfront on nearly .5 of an acre. Enjoy your licensed dock with 2 lifts, a boathouse for lake toys, and a lush irrigated yard with maple,pine,fruit trees, and beautiful flowers. The Chef's kitchen offers a Thermador fridge, Induction cooktop, wine fridge, and inspiring lake views, perfect for entertaining, or quiet mornings. The main floor boasts Inside,bamboo flooring,large windows, and a seamless flow between laundry room, recently renovated bedroom and bathroom, den with elegant wainscotting, sunken living room and dining area. A European sauna upstairs offers you your own private spa, while the Primary bedroom is a perfect sanctuary with stunning lake views, an ensuite that makes one feel spoiled, and large patio deck so one can capture the lake and mountain views. A newer furnace(2022),and AC ensure year round comfort. An oversized 2-auto garage with workspace area, and plenty of driveway parking for guests. From morning paddles to sunset gathering ,embrace lakeside living at its finest on Lake Okanagan. (id:60329)
Stilhavn Real Estate Services
Vantage West Realty Inc.
1982 Hidden Ridge Place
Kelowna, British Columbia
Incredible family home in Wilden with stunning backyard and pool. This beautifully finished home checks all the boxes. Main floor features gorgeous kitchen perfect for entertaining. Gas stove, bar seating at large island looking out to living room and backyard. Main floor primary with 5 pc ensuite and walk-in closet is neatly tucked behind dining area. Wake up to morning views of your backyard oasis. Home office and laundry with pantry round out main floor. Upstairs features 2 bedrooms, bathroom and hang out area, perfect for younger kids or teens. Downstairs is massive! 2 more bedrooms plus 4 pc bath. Large rec area perfect for gym and functional space. In addition, there is a large media room-the ideal set up for home theatre. After so many highlights, the pool and backyard top it all off. Private yard with pergola to lounge and hang out in the shade. Rock water fall. Fire pit. Covered dining. So many options for your Summer days and nights. Located on quiet cul de sac and close to trails, UBCO, and 15 minutes to downtown. This is a stunning, must see home. (id:60329)
Royal LePage Kelowna
238 Leon Avenue Unit# 2107
Kelowna, British Columbia
Waterstreet by the Park is an iconic new centerpiece in downtown Kelowna, inspired by the young son of developer Anthony Beyrouti, designed to foster community, beauty, and long-term value. This pet friendly 3-bed + den home spans approx. 1400sqft and offers panoramic views of Okanagan Lake, a wrap-around balcony, second balcony, and unobstructed views throughout. You’ll love the light designer colour scheme, open-concept layout, and gourmet kitchen with gas range, wall oven, paneled fridge/freezer, and wine fridge. The primary bedroom includes balcony access, walk-thru closet, and ensuite with double vanity, soaker tub, and separate shower. Two additional bedrooms are on the opposite end, one with a private balcony. Building amenities include pool, hot tubs, fully-equipped gym, yoga/spin room, sauna, theatre, co-working space, putting green, and more. Live in the heart of downtown steps to beaches, restaurants, and shops. Waterstreet by the Park offers the coveted Kelowna lifestyle of leisure and luxury. (id:60329)
RE/MAX Kelowna
5261 Hlina Road
Celista, British Columbia
Welcome to this stunning 3-bedroom, 2-bathroom home in beautiful Celista, offering breathtaking panoramic lake views and an incredible combination of indoor comfort and outdoor living. With an open-concept main floor, this home features a spacious kitchen complete with stainless steel appliances, a large island and main-floor laundry for added convenience. Enjoy year-round relaxation on the expansive south-facing sun deck with a covered hot tub, while the beautifully landscaped garden features three ponds, a 5-zone irrigation system, and vibrant flower beds. The primary bathroom boasts heated floors and a luxurious soaker tub. Downstairs, a bonus room is currently being used as a fourth bedroom with a cozy storage nook, and there's even a separate carport entrance with a powered shed and wood storage. The massive 30' x 40' detached garage offers 14' ceilings, a mezzanine for additional storage, a 2-piece bathroom, and sani dump for RV's.. As a bonus, ownership includes a registered buoy in Meadow Creek Properties, offering access to 1,600 feet of private beach, a boat launch, dock for loading/unloading, and volleyball court. Joining the community association requires a one-time $200 fee and $150/year. This property does also include a buoy! This is more than just a home—it's a full Shuswap lifestyle package (id:60329)
Century 21 Lakeside Realty Ltd.
1015 Regan Crescent
Trail, British Columbia
Welcome to this beautifully updated home in the highly sought-after Sunningdale neighborhood, perfect for those looking to downsize without sacrificing comfort or style. The main floor offers a thoughtfully designed layout with a spacious master suite complete with a full ensuite bathroom, as well as a convenient powder room for guests. The heart of the home is a large open-plan living area featuring hardwood floors, a bright kitchen with an eating bar, and a separate dining room that’s ideal for entertaining. On the lower level, you’ll find two additional bedrooms — one currently set up as a home gym — along with a full bathroom and a dedicated laundry room. The exterior is just as impressive, with the front of the home completely redone in modern hardie board siding, giving it fresh curb appeal and a contemporary feel. The oversized attached garage provides plenty of storage and parking. Step into the backyard and discover your own private oasis, fully fenced for privacy and beautifully landscaped with a variety of roses, raised garden beds, a charming gazebo, a covered patio, and an additional open patio area ... perfect for enjoying summer evenings. With underground sprinklers, central air conditioning, and its prime location in one of Trail’s most desirable areas, this home truly has it all. (id:60329)
RE/MAX All Pro Realty
246 2nd Avenue Unit# 205
Kamloops, British Columbia
This is a sub lease to April 30,2027 tenant to be approved by Head Landlord. 1072 square feet of very nice office space overlooking 2nd Ave and Victoria St. with large windows and views and comprised of four private offices and separate reception. The additional rent includes Hydro, Heat, A/C. Base rent is 17.00 per sq foot which is $1518.67 per month plus gst and additional rent is $12.50 per sq ft which is $1116.67 per month plus gst. The total monthly rent is $2635.34 plus gst. prospective tenant may be able to negotiate a longer lease term or assignment of lease with the head landlord. (id:60329)
RE/MAX Real Estate (Kamloops)
1790 Coldwater Drive
Kamloops, British Columbia
Fantastic opportunity to own this impressive 2 storey home in desirable Juniper Heights, situated on a nearly half acre, potentially subdividable lot! With over 3,700 sq ft of living space, this unique and sought after floor plan offers 4 bedrooms plus a bonus room upstairs; perfect for growing families. The level entry main floor welcomes you with 10' ceilings, hickory hardwood floors, and large windows that capture stunning views. The spacious kitchen features quartz counters, stainless steel appliances, a corner walk-in pantry, and excellent flow for entertaining. A main floor office/den could easily convert to a 5th bedroom if needed, and there's convenient main floor laundry. The oversized primary suite includes a walk-in closet and luxurious ensuite with soaker tub and separate shower. Enjoy the bright bonus room over the garage and 3 more bedrooms on the upper level. Step outside to a full length patio offering space to relax or entertain, with a covered area below off the walkout basement. Additional highlights: central A/C, underground sprinklers, electric fireplace, central vac, and a newer 1 bedroom basement suite with separate entry and laundry. Ample parking with room for an RV. Whether you subdivide or enjoy the space as-is, this home offers comfort, flexibility, and value in one of Kamloops' most family-friendly neighbourhoods. (id:60329)
RE/MAX Real Estate (Kamloops)
3765 Murray Drive
Armstrong, British Columbia
FIRST TIME on the market in over 30 years! You will not find a better property at this price! This well-loved & meticulously maintained 3 bed, 2.5 bath family home offers 1,800+ sq ft in one of Armstrong’s most desirable family neighbourhoods. Enjoy the best of both worlds that incorporates peaceful rural living with the convenience of being close to schools, parks, & all amenities. The bright kitchen overlooks a landscaped & private backyard, perfect for morning coffee, an evening glass of wine, or watching the kids play. A spacious covered deck is accessed from the kitchen & the generous yard space makes entertaining a breeze, with plenty of room to add a swimming pool, lush garden, or a shed. While the home boasts excellent bones & has been lovingly cared for, a few cosmetic updates will make it truly shine & is an ideal opportunity to customize it into your forever family home. The basement boasts a workshop area, family room, 3 pc bath & storage space; the practical layout that offers both gathering areas & spaces to retreat. The property also has room for your RV & all your toys. Location is unbeatable: walk to elementary schools, the Provincial Fair Grounds, the park with pool, skate park, & more. This is a fantastic opportunity for first-time buyers, down-sizers, or anyone seeking the charm of small-town living without sacrificing convenience. Don’t miss your chance to own a home that blends quiet country charm with easy access to all that Armstrong has to offer. (id:60329)
Real Broker B.c. Ltd
780 10 Street Sw Unit# 16
Salmon Arm, British Columbia
SIMPLIFY LIFE..... in this 3 bedroom, 2 bath townhome. Conveniently located close to Piccadilly Mall this is the perfect home to downsize too. With over 1427 sq. ft. this floorplan has a lovely open kitchen, living and dining room space with a generous primary bedroom with walk in closet and en-suite, a spacious guest bedroom, den, laundry room and full bathroom complete the space. Tandem garage with a extra parking space outside, gives you ample space for two vehicles. Newer furnace, and upgraded shower. Pets allowed 1 dog or 1 cat, dog not to be taller than 24"" at the shoulder. Rentals allowed but must be a 55+ tenant. (id:60329)
RE/MAX Shuswap Realty
7699 3a Highway
Balfour, British Columbia
7699 Highway 3A is located in Balfour, BC – just ~20 minutes from Nelson, BC and featuring +250 feet of direct frontage along Highway 3A. Featuring a ~3,950 SF steel frame industrial building built in 2002, and complemented by a ~2,800 SF secondary commercial building with an existing short-term tenant in place, and a +0.5-acre development lot with lake views, the property offers business owners and investors broad flexibility for a wide range of potential uses. Representing one of the Kootenays’ newest industrial buildings, the primary industrial building’s highly functional specifications with modern standards include open-concept warehouse area with no interior columns, clear heights up to ~18 feet, 400 amp three phase power, four grade-level doors (two 14 ft. x 12 ft. and two 12 ft. x 12 ft.), a 5-inch concrete floor, and +500 SF of mezzanine storage. With ~1.55 acres of total land area, including the development lot with lake views and separate access, the property further offers substantial available land for outside storage or development of a residence or additional commercial buildings. (id:60329)
Royal LePage Kelowna
3800 Gallaghers Pinnacle Way Unit# 8
Kelowna, British Columbia
The address says it all—Gallaghers is the Pinnacle of Luxury, nestled in the low mountains, orchards and vineyards of East Kelowna. This gated community of 644 homes and two golf courses, includes craft rooms, auditorium, games room, library, swimming pool with hot tub, and a gym. Operational maintenance of these facilities, roads, parks and infrastructure is supported by the 14 Stratas and the Golf Course. The Golf Clubhouse features a restaurant overlooking the Course and valley. This luxury townhome, offered by the original owner, includes the very finest in design and decor including extra heat vents, sound proofing, pre wiring for a security system, double interior glass doors for privacy, and many recent upgrades. The extra wide garage features space for a golf cart, epoxy floor paint, and recessed galvanized floor grates with drains. Uniquely positioned, backing south overlooking the Pinnacle Golf Course with breathtaking views of the canyon, city and lake beyond; this is truly one of a kind lifestyle opportunity! (id:60329)
RE/MAX Kelowna
4345 Gallaghers Fairway S
Kelowna, British Columbia
Welcome to 4345 Gallaghers Fairway S! This This elegant 2 Bed + Den Rancher has been meticulously cared for and updated and offers the ultimate in lifestyle in Kelowna's exclusive Gallaghers Canyon community. In the Foyer you are greeted by high, vaulted ceilings through to the living room with cozy gas fireplace. Spacious kitchen with wall oven and electric cooktop. Breakfast bar at the counter as well as space for full dining suite leading out to the patio. The King-sized primary suite features a large walk-in closet and 5 piece spa-like ensuite bathroom. A spacious 2nd Bedroom, Den, Main Bath and Laundry room complete this beautiful home. Located on a quiet, peaceful, street with walking and hiking trails nearby and backing on to a Private Strata Park. Gallagher's Canyon offers prized Golfing, Social Events, Pool, Fitness Center, Tennis, Arts and Crafts, and much more! Patterned after the very popular “Del Webb” Retirement Communities Concept throughout the US - Gallaghers is the Ultimate Okanagan Lifestyle community. “If you are Lucky Enough to live at Gallaghers - - You are Lucky Enough!” (id:60329)
RE/MAX Kelowna
2440 Main Street
West Kelowna, British Columbia
Development property DOWNTOWN on hwy 97 WESTBANK ! Potential for 6 storey commercial and residential mix development. Thousands of cars pass by here daily. AAA location for devlopment. Older building most leases expire in less than 2 years. Time to put through system for development application and collect rental income in meantime. VERY MOTIVATED SELLER. (id:60329)
Oakwyn Realty Okanagan


