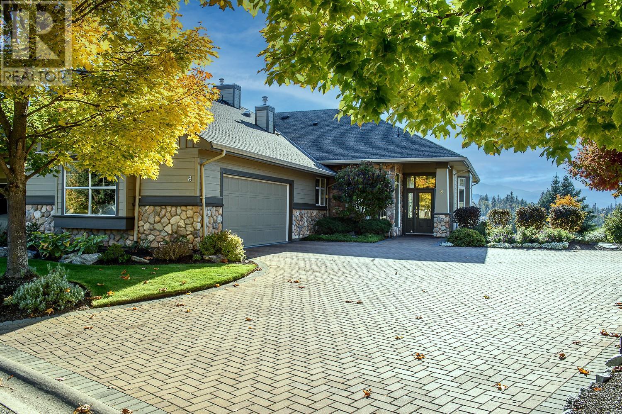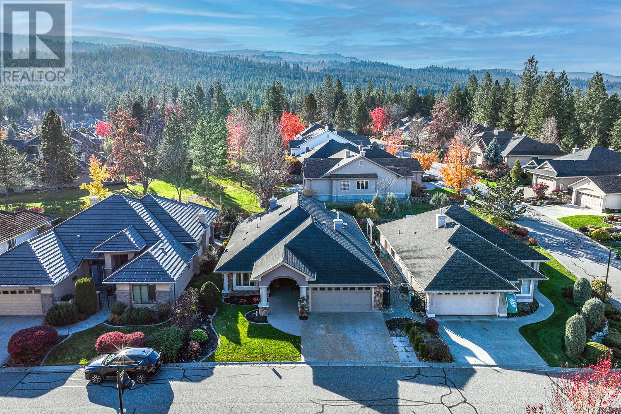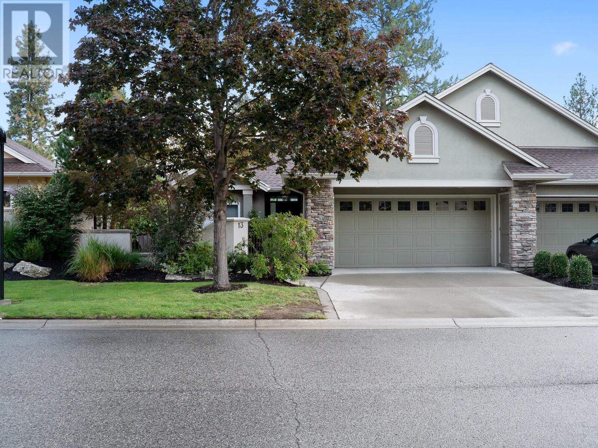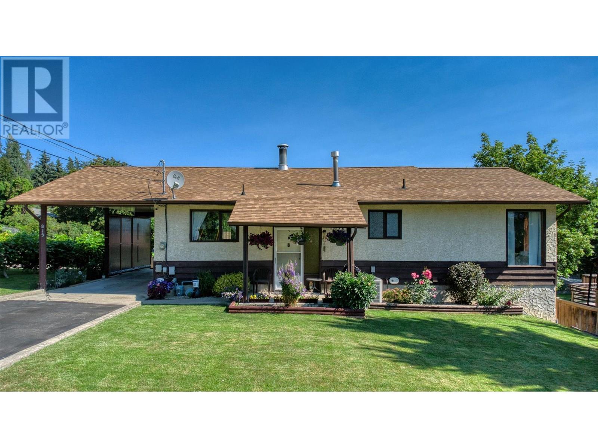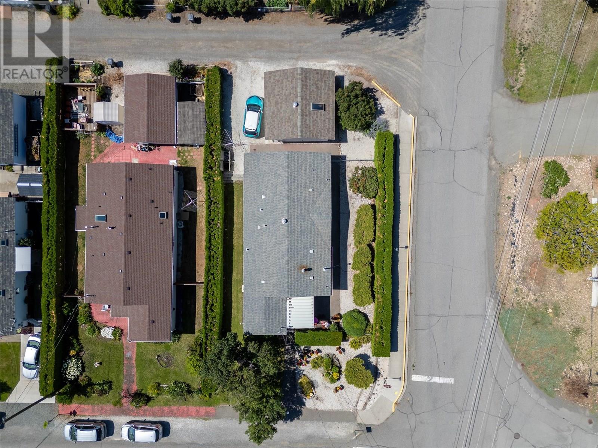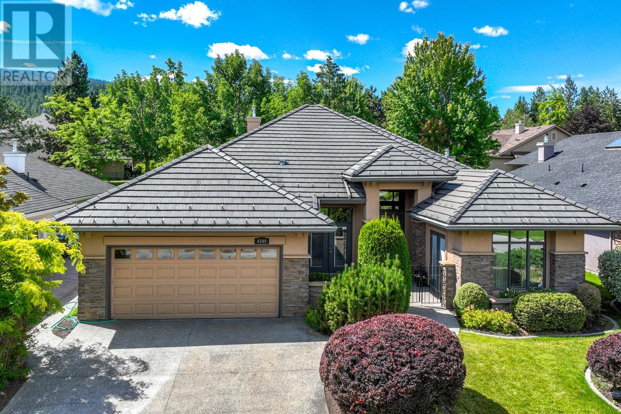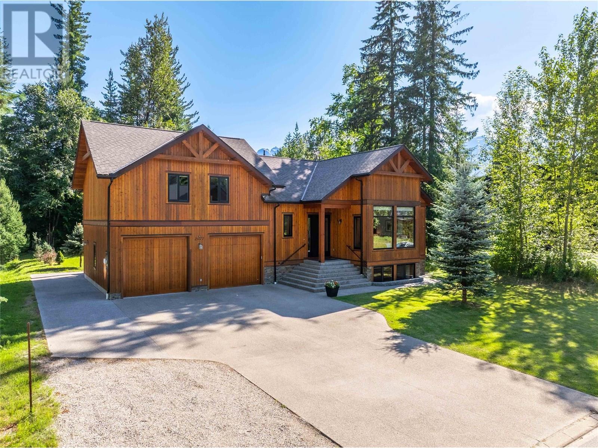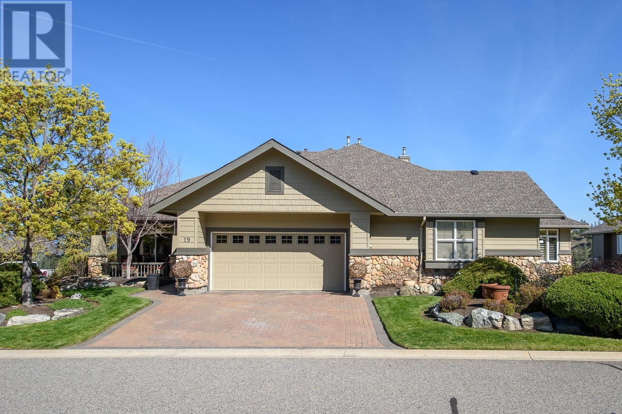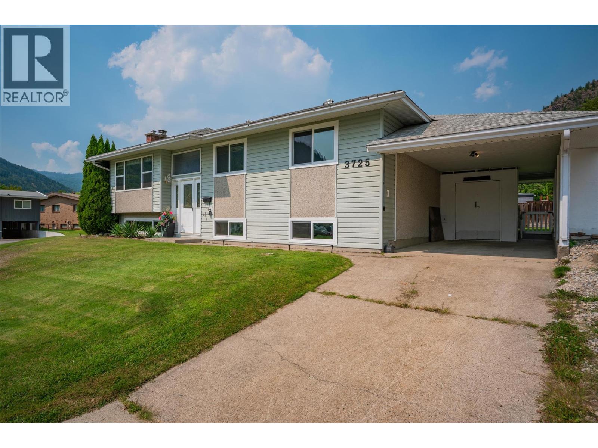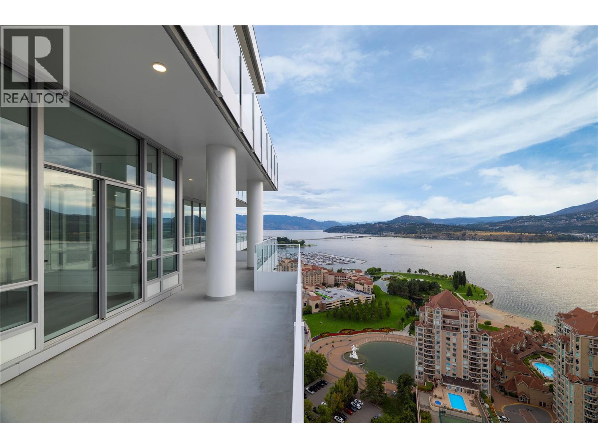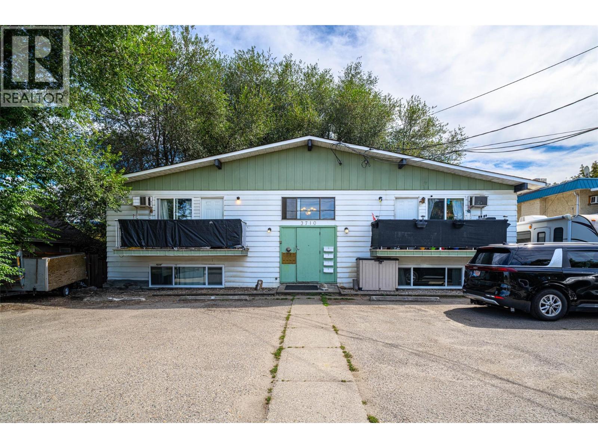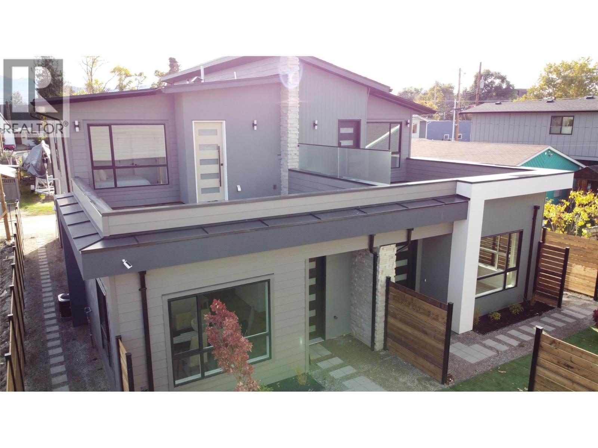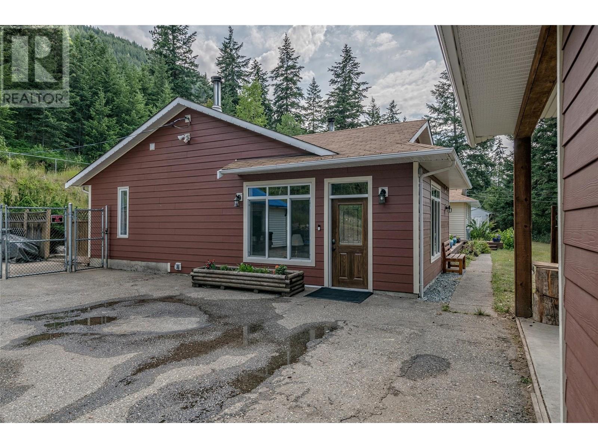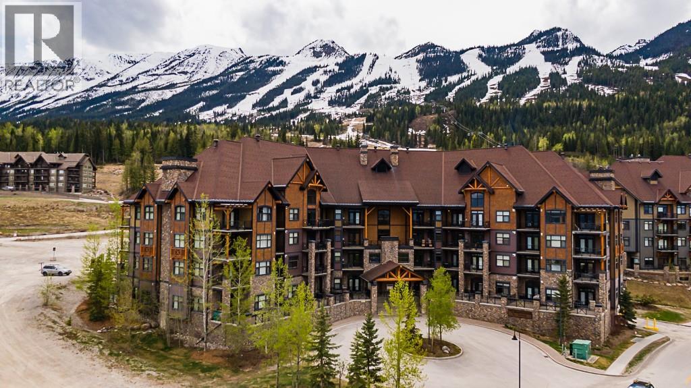780 10 Street Sw Unit# 16
Salmon Arm, British Columbia
SIMPLIFY LIFE..... in this 3 bedroom, 2 bath townhome. Conveniently located close to Piccadilly Mall this is the perfect home to downsize too. With over 1427 sq. ft. this floorplan has a lovely open kitchen, living and dining room space with a generous primary bedroom with walk in closet and en-suite, a spacious guest bedroom, den, laundry room and full bathroom complete the space. Tandem garage with a extra parking space outside, gives you ample space for two vehicles. Newer furnace, and upgraded shower. Pets allowed 1 dog or 1 cat, dog not to be taller than 24"" at the shoulder. Rentals allowed but must be a 55+ tenant. (id:60329)
RE/MAX Shuswap Realty
3800 Gallaghers Pinnacle Way Unit# 8
Kelowna, British Columbia
The address says it all—Gallaghers is the Pinnacle of Luxury, nestled in the low mountains, orchards and vineyards of East Kelowna. This gated community of 644 homes and two golf courses, includes craft rooms, auditorium, games room, library, swimming pool with hot tub, and a gym. Operational maintenance of these facilities, roads, parks and infrastructure is supported by the 14 Stratas and the Golf Course. The Golf Clubhouse features a restaurant overlooking the Course and valley. This luxury townhome, offered by the original owner, includes the very finest in design and decor including extra heat vents, sound proofing, pre wiring for a security system, double interior glass doors for privacy, and many recent upgrades. The extra wide garage features space for a golf cart, epoxy floor paint, and recessed galvanized floor grates with drains. Uniquely positioned, backing south overlooking the Pinnacle Golf Course with breathtaking views of the canyon, city and lake beyond; this is truly one of a kind lifestyle opportunity! (id:60329)
RE/MAX Kelowna
4345 Gallaghers Fairway S
Kelowna, British Columbia
Welcome to 4345 Gallaghers Fairway S! This This elegant 2 Bed + Den Rancher has been meticulously cared for and updated and offers the ultimate in lifestyle in Kelowna's exclusive Gallaghers Canyon community. In the Foyer you are greeted by high, vaulted ceilings through to the living room with cozy gas fireplace. Spacious kitchen with wall oven and electric cooktop. Breakfast bar at the counter as well as space for full dining suite leading out to the patio. The King-sized primary suite features a large walk-in closet and 5 piece spa-like ensuite bathroom. A spacious 2nd Bedroom, Den, Main Bath and Laundry room complete this beautiful home. Located on a quiet, peaceful, street with walking and hiking trails nearby and backing on to a Private Strata Park. Gallagher's Canyon offers prized Golfing, Social Events, Pool, Fitness Center, Tennis, Arts and Crafts, and much more! Patterned after the very popular “Del Webb” Retirement Communities Concept throughout the US - Gallaghers is the Ultimate Okanagan Lifestyle community. “If you are Lucky Enough to live at Gallaghers - - You are Lucky Enough!” (id:60329)
RE/MAX Kelowna
2440 Main Street
West Kelowna, British Columbia
Development property DOWNTOWN on hwy 97 WESTBANK ! Potential for 6 storey commercial and residential mix development. Thousands of cars pass by here daily. AAA location for devlopment. Older building most leases expire in less than 2 years. Time to put through system for development application and collect rental income in meantime. VERY MOTIVATED SELLER. (id:60329)
Oakwyn Realty Okanagan
4520 Gallaghers Lookout Unit# 13
Kelowna, British Columbia
Bring your own vision of the 'Good Life' to reality at the famous Village at Gallaghers Canyon! This semi-detached walk out rancher townhome offers 2212 beautifully finished sqft of Lifestyle and Luxury PLUS additional lower level space for future Development - - Gym, Games Room, Wine Cellar, Home Office, ETC. The pastoral surroundings of the golf courses, glacier carved canyon, parks, and mountains all contribute to the serenity and peace offered by this spectacular home. The historic Myra Canyon and Kettle Valley Railway, part of Trans Canada Trail, are both nearby for your exploration. BBQ with a view from your spacious deck overlooking the Pinnacle Course and the Canyon and City beyond. The large courtyard further enhances your peaceful Okanagan outdoor experience. Here at Gallaghers, the recreation and lifestyle activities are only surpassed by the wonderful ambiance, warmth and friendliness of the community. Remember - if you are 'lucky enough' to live at Gallaghers - you are 'lucky enough'. (id:60329)
RE/MAX Kelowna
412 6th Avenue S
Creston, British Columbia
Nestled in a quiet cul-de-sac, you’ll love this captivating contemporary home. With over 2100 sq ft of living space, the ground-level entry layout maximizes multi-directional mountain views. Three bedrooms plus den and three full baths offer all the space and amenities you need. The gracious foyer leads to the den, family room with pellet stove, laundry/mud room, full bath, and attached double garage. Patio doors from the family room access the outdoor oasis starting with a covered patio offering a shady retreat on hot summer days. Beyond is the breathtaking multi-level back yard. An extensive drip irrigation system means more yard enjoyment and less yard work! Inside, a maple hardwood staircase leads to the upper level where you’ll find the living room with electric fireplace, dining room, kitchen, three bedrooms and two bathrooms. The tranquil and spacious primary bedroom offers a personal retreat with a full bath with jet tub and walk-in closet. Patio doors in the living room open to the deck where you can watch sunsets to the west. The kitchen highlights a combination of granite counter tops, a functional island, and maple cabinetry. Step out the kitchen patio doors to the deck and enjoy your morning coffee while watching the sun rise. This beautifully maintained, no-carpet, all-electric home is clean and green! Recent updates include a new roof, furnace/heat pump, water heater, range, pantry, and dishwasher. Call now to see all the features of this gorgeous home! (id:60329)
RE/MAX Discovery Real Estate
813 Cliff Avenue
Enderby, British Columbia
Wonderful opportunity to own a well constructed family home situated on a spacious corner lot in the heart of Enderby! Many major items are already done, with a 10 year old roof, furnace and A/C along with a 3 year new roof on the detached shop, all that is left is to unpack and enjoy! The home contains a suite, perfect for an in-law or elderly parent, with a full kitchen and private walk out entry, or convert it into more space for your growing family! The options in this home are endless with over 2,100 sq ft to play with. This home has been so well cared for, and is just awaiting your personal touches. The property offers so many options and plenty of roam for the kids or dog. Beautifully manicured yard, featuring 3 varieties of grapes, multiple plum trees and a mature pear tree and lots of space for your garden beds. This location is quiet and private, just 2 blocks off the hwy and easily accessible to schools, grocery stores, restaurants and a quick drive to the athletic fields and Waterwheel Park! (id:60329)
Royal LePage Downtown Realty
1396 Government Street
Ashcroft, British Columbia
Charming and well-maintained 3-bedroom, 2-bathroom rancher offering 1,225 sq ft of one-level living on a desirable corner lot in Ashcroft. Ideally located just across from the pool and park, this home boasts a bright and inviting layout with large windows that fill the space with natural light. Enjoy the spacious open-concept living, dining, and kitchen area, perfect for everyday living or entertaining. The home also features a separate laundry room and a thoughtfully designed en-suite in the primary bedroom, complete with a soaker tub and a freestanding shower. Outside, you’ll find a covered front patio, a fenced yard area perfect for small pets, and a large detached shop offering endless possibilities for storage, hobbies, or a workshop. Short walk to the pool, the school and Desert Hills Ranch to get your produce! (id:60329)
Exp Realty (Kamloops)
4349 Gallaghers Fairway S
Kelowna, British Columbia
This coveted “Troon” Model is the flagship of Gallaghers Home designs offering style and quality throughout. Backing on to a Private Strata Park, this home offers exquisite privacy and beautiful Outdoor living space. The dramatic, high ceilings and expansive windows invite in south facing light to highlight the stunning finishing. Concrete Tile Roof and Acrylic Stucco ensure many years of worry free maintenance. Plenty of versatile living space with a formal Living and Dining Room as well as a cozy Family Room and Breakfast Nook. The spacious Primary Suite boasts a 5 piece spa inspired ensuite bathroom and walk-in closet. A guest room, additional full bath, den/office, and laundry room complete the floorplan. As an added bonus, there is a large, full height unfinished partial Basement space with stair access from the garage great for Storage, Workshop, Gym, or Hobby Room options. If you are a Nature Lover - you will delight at the many trail accesses just outside your door. Gallaghers Canyon is known for its vibrant lifestyle community and variety of amenities. Schedule your personal tour to see what Okanagan Living is really all about! (id:60329)
RE/MAX Kelowna
2077 Mountain Gate Road
Revelstoke, British Columbia
Welcome to a truly exceptional home that captures the essence of Revelstoke living. This rare listing showcases expert design and craftsmanship, built by a creator of unique lifestyle homes that prioritize comfort, functionality, and inspired aesthetics. Perfectly positioned just minutes from Revelstoke Mountain Resort and the highly anticipated Cabot Golf Course, this property offers the ultimate combination of location, lifestyle, investment, income, and natural beauty. The home features a self-contained suite and is also licensed for nightly, weekly rentals, making it an ideal opportunity for both personal enjoyment and revenue generation. Set in a private, tranquil setting, the open-concept layout flows effortlessly to a covered deck that functions as additional outdoor living space from the generous interior size to the signature design touches, every element has been thoughtfully considered to create a one-of-a-kind living experience. Also 2 EV charging points in heated oversized garage, lawn irrigation, heated floors main house bathrooms, solid fir flooring and fireplace stones sourced locally. Whether you're looking to invest, live, or escape, this home delivers on every level. Revelstoke’s mountain lifestyle is calling. Enjoy the video attached, WELCOME HOME! Zoning R-LD6 - Tourist Accommodation Zone. (id:60329)
Coldwell Banker Executives Realty
3800 Gallaghers Pinnacle Way Unit# 19
Kelowna, British Columbia
The Complex is called the “PINNACLE” for a reason. This elegantly updated spectacular Residence offers a commanding view of the contemporary Kelowna Skyline, Valley and Lake - - yet sits on the Pinnacle of Okanagan Geological History – - Gallaghers Canyon, Layer Cake Mountain, Mission Creek, Mission Park Greenway - - - ALL at your doorstep – literally. Combine this Quality and Elegance with the Friendships, Activities, and Lifestyle of the Gallaghers Community for the Ultimate Okanagan Experience. The Photos tell it all . . . this is a “Must See” property. GOLF Memberships available. (id:60329)
RE/MAX Kelowna
3725 Dogwood Drive
Trail, British Columbia
Close to the new school? Check. Close to parks? Check. Modern kitchen and bathrooms? Check. This home is ready for a new family to join the neighbourhood! After being in the same family for 62 years, it is time for a someone to come in and make their own memories. This four bedroom, two bathroom home is in a fantastic location, on a large corner lot close to the brand new Glenmerry Elementary School opening this fall. The main floor has seen extensive updates. The kitchen/dining/living area features new flooring, paint, lighting, cabinetry, countertops and slate appliances. There are three bedrooms on the main floor to go with a modern bathroom. Downstairs is a large fourth bedroom, a large rec room with gas fireplace, second modern bathroom and utility space. Multiple entrances to this home make it a prime candidate for a basement or in-law suite. There is a newer H/E furnace, nearly brand new hot water tank and an updated 100 amp electrical panel. And to boot, the remaining older windows have just been replaced by the owner! Outside, the deck has fresh stain, the backyard is fenced and has multiple seating areas for hosting guests or enjoying the beautiful summer weather. Quick possession is possible for this amazing home, contact your agent to set up your private tour. (id:60329)
RE/MAX All Pro Realty
1181 Sunset Drive Unit# 2803
Kelowna, British Columbia
Rare 3 bdrm + 3.5 bath Sub-penthouse listed well below assessed value. 2607 sq ft + 1086 of SW facing lakeview patios located at the famed ONE Water Street development on a top street in downtown Kelowna. Just steps to the beach, marina, arena, casino, and all the vibrancy the city centre has to offer. West-facing + sunset views. Gourmet kitchen w/SubZero+Wolf appliances. Smart home to control power blinds, built-in speakers, heating/cooling, and lights. 2 parking stalls + storage locker. Huge decks with room for outdoor kitchen, cold plunge and more. The #1 layout with a family room plus a large living room. Primary suite with its own private balcony. Laundry rm + pantry. ONE Water Street boasts the best in the Okanagan amenities called The Bench, featuring 2 pools, hot tub, outdoor lounge, fire pits, large gym with yoga/pilates studio, event/party room, business center, pickleball court, pet-friendly park, and guest suites for visitors. Own one of the nicest condos in Kelowna in the award-winning ONE Water Street project. Vacant and ready for occupancy. Excellent rental income potential. No GST. (id:60329)
Engel & Volkers Okanagan
350 Hudson Street Nw Unit# 3
Salmon Arm, British Columbia
This beautifully renovated 2-bedroom, 2-bathroom home offers 1,243 sq. ft. of comfortable, modern living in the 55+ bare land strata community of Park and Waters Edge. Every detail has been thoughtfully upgraded, including modern fixtures, and stylish finishes. 2024 hot water tank & furnace. The spacious kitchen boasts stainless steel appliances, a mosaic tile backsplash, and plenty of counter space. Natural light pours in through skylights, brightening the spacious layout and a cozy gas fireplace warms the open living area, creating the perfect space to relax or entertain. Practical features like a built-in vacuum and single garage provide convenience and storage. Step outside to enjoy a large back deck with a retractable awning for shade on sunny days, as well as a generous garden bed for those with a green thumb. The bonus is a new $42,000 solar system with 22 roof panels and large power bank for low energy costs and net metering. With a location just steps from the waterfront, parks, shops, and restaurants, you can leave the car at home and make the most of downtown Salmon Arm. (id:60329)
RE/MAX Shuswap Realty
3710 25 Avenue
Vernon, British Columbia
Exceptional Multifamily Investment Opportunity in Prime Vernon Location. Discover the potential of this income-generating four-plex situated on a spacious 0.29 acre lot in a highly convenient location. Whether you're expanding your real estate portfolio or stepping into multifamily investing, this property offers incredible value, versatility & potential. The building features four separate units with a shared front and rear entry, central hallway, and common laundry area. Three of the units offer three bedrooms, while the fourth unit has two bedrooms — all with functional layouts, including galley kitchens with dining areas, generous living rooms, and primary bedrooms featuring 2-piece ensuites. Outside, the partially fenced and treed backyard provides privacy and shade, while the ample front parking area has potential to accommodate RV or boat parking — a rare and desirable feature. Just steps away from community recreation, shopping, transit, and all the amenities Vernon has to offer, this property presents an attractive opportunity with potential of a 6%+ cap rate, whether you're looking to renovate, rent, or hold a multi-unit residential building in a central, high-demand area. Don't miss out — book your private viewing today! (id:60329)
RE/MAX Vernon Salt Fowler
9420 Ravine Drive
Dawson Creek, British Columbia
A great family home, in a great family neighbourhood! This 4 bedroom, 2 bathroom home is located close to Frank Ross school on the popular Ravine Drive. The main floor features an eat-in kitchen with hardwood flooring, which flows into a nice sized living room. Down the hall you will find two guest bedrooms, a four piece bathroom, and the master bedroom. Downstairs offers another bedroom, a three piece bathroom, large utility room, a rec room, and a cozy living room complete with a wet bar! Outside boasts a fenced yard, asphalt driveway, mature trees and shrubs, and an attached single garage! Call the agent of your choice for your private viewing. (id:60329)
RE/MAX Dawson Creek Realty
1835 Nancee Way Court Unit# 50
West Kelowna, British Columbia
MOTIVATED SELLERS!!! NO PROPERTY TRANSFER TAX!!! LARGE DOUBLE CAR HEATEDGARAGE!!! A beautifully designed 2023-built home that offers the convenience of a condo or townhouse while providing the privacy and space of a detached home. This three-bedroom, two-bathroom property is a fantastic option for first-time home buyers, young families, or those looking to downsize without compromising on comfort and convenience. The open-concept living area is bright and welcoming, featuring a modern kitchen with a large island, stainless steel appliances, and plenty of storage. The primary suite offers a private ensuite and a walk-in closet, creating a comfortable retreat. With no shared walls and a spacious layout, this home is a great alternative for those seeking more freedom than a condo can provide. One of the standout features of this property, located on a spacious .16 acre lot, is the xeriscaped yard, designed for low-maintenance living so homeowners can spend more time enjoying everything the Okanagan lifestyle has to offer. Whether it’s relaxing on the covered patio, wired and ready for a TV or exploring nearby wineries, lakes, and hiking trails, this home is built for convenience. Additionally the garage is perfect for vehicles or to create your own gym, and a large shed for extra storage. Located just minutes from downtown Kelowna, AND West Kelowna this home provides quick access to work, shopping, dining, and recreation while offering the privacy and comfort of a detached home. (id:60329)
Exp Realty (Kelowna)
891 46th Avenue S
Cranbrook, British Columbia
Stunning rural oasis just minutes from town! This 2020 custom-built home on 5 fully fenced acres offers exceptional privacy, a lush garden, and a wonderful chicken coop. With 4 bedrooms and 3.5 bathrooms, this home showcases quality craftsmanship and thoughtful design. The bright, open layout features abundant windows, a country kitchen with granite countertops, large island, white shaker cabinets, and custom wood hood vent. The living room boasts custom built-ins and a stone fireplace, while the formal dining room is perfect for gatherings. The main-floor primary suite offers deck access, a walk-in closet, and a spa inspired ensuite with soaker tub, shower, double vanity, and water closet. A den, laundry, and half bath complete the main level. Upstairs are 2 spacious bedrooms with feature walls and a full bath. The lower level includes a rec room, playroom, 4th bedroom, full bath, bar closet, and immaculate utility room. Enjoy the peace and space of acreage living, steps from the community forest. (Unpaved road into property is a dedicated road, not an easement.) (id:60329)
RE/MAX Blue Sky Realty
162 Coldron Court
Penticton, British Columbia
Open house Wednesday, August 20th 10AM-12PM | Seize the opportunity to own a ranch-style home at the end of a quiet cul-de-sac. This three-bedroom, three-bathroom home's thoughtful design emphasizes comfort, efficiency, and accessibility. Upon entry, you are greeted by an inviting, open-concept living space that exudes warmth and simplicity. The home's two primary bedrooms offer a unique value proposition, allowing for maximum flexibility to accommodate varying family needs or guest accommodations. Each room is filled with an abundance of natural light streaming through the new Low-E windows. The improved insulation - boasting an R60 rating - along with the high-efficiency furnace, ensures year-round comfort and optimized energy savings. The hub of this home is undoubtedly the kitchen, which flawlessly transitions into the surrounding living spaces. Adjacent to the kitchen is the deck, beckoning for alfresco dining or sunset viewing. Rounding out this home's appeal is the well-manicured backyard, promising endless opportunities for outdoor entertainment or restful solitude. Its central location puts you just minutes away from the local mall, park, and channel, offering convenience without compromising on tranquility. (id:60329)
Exp Realty
745 Patterson Avenue Unit# 1
Kelowna, British Columbia
PTT EXEMPT and new GST Rebate for First Time Home Buyers! Experience modern living in this brand-new Kelowna South townhome, where modern design meets the vibrant Pandosy Village, offering boutique shops, diverse dining options, KGH and proximity to Okanagan Lake beaches. This elegant 3-bedroom, 2.5-bath residence merges refined interiors with outdoor appeal, featuring a fenced yard with pet-friendly turf and a 380 sq.ft. patio ideal for relaxation and entertaining. Inside, the open kitchen boasts premium KitchenAid appliances, a Kohler sink with lifetime warranty, quartz countertops, gas stove, and a waterfall-edge island. The second level features 12’ vaulted ceilings and three bedrooms, including a primary suite with a walk-in closet, a 4-piece ensuite with his-and-her sinks, and chic tile around the tub. Details like LED lighting, Riobel faucets, and an EV-ready single-car garage add convenience and style. This townhome combines function and luxury in Kelowna’s top location. Embrace the lifestyle – book your private viewing today! (id:60329)
Exp Realty (Kelowna)
6960 Brewer Road
Coldstream, British Columbia
Welcome to peace and privacy with a lovely valley view in Coldstream BC! This 3 bedroom 2.5 bathroom 1 den situated on 5 treed hillside acres is the perfect escape. With trails up the mountain and beyond you can dirt bike, quad or walk up to whisper ridge and Big White beyond. A second site above the home has been cleared for parking but could also be another building site if one so desired. The home itself is 2400 square feet located on 1 floor. Enter into a large recreation room, perfect for entertaining with easy flow outside or throw the kids in there while you entertain in the living room. The oversized kitchen is perfect for the chef or baker looking for plenty of counter space. Enter the massive livingroom with views of the Lavington Valley and room to entertain masses. The west wing of the home features a bathroom, 2 large bedrooms and a primary suite with full bathroom. The east wing feature a den, half bathroom and large pantry. The home merges inside with outside have a large patio/yard off the kitchen that is perfect for garden parties or letting the kids and dogs out to play. The back yard is fully fenced in 6 ft chain link. Below the home is a flat site with a sea-can, perfect for extra storage. And for the mechanic or person looking for their own private escape the huge 44 x 23 garage/shop offers plenty of heated space for car storage or a shop for your many projects. (id:60329)
Coldwell Banker Executives Realty
6080 Okanagan Avenue Unit# 1
Vernon, British Columbia
AFFORDABLY LOW Pad Rental Under $300/month! This well-kept 1100+ Sq Ft home enjoys a large fenced yard for entertaining guests while keeping pets in. Beautiful rural setting on Okanagan Avenue, close to Okanagan Lake and Kin Beach. Nearby Soccer Fields with Playground, Tennis and Pickleball Courts and walking distance from highly rated Elementary and High Schools. This 3 bedroom, 1 bathroom mobile is an ideal starter home or perfect for retirees. Enjoy ample parking, plenty of space for family and guests, or storage. Furnace and hot water tank have been recently upgraded. Livingroom has newer gas fireplace for those cold winter nights. (id:60329)
Coldwell Banker Executives Realty
1545 Kicking Horse Trail
Golden, British Columbia
Do you want to spend more of your free time mountain biking and skiing at a world-class destination? Escape to this one bedroom condo, located at Kicking Horse Resort where adventure awaits just outside the condo door to the Kicking Horse Gondola that zips you up to 4000 feet of biking/skiing nirvana. When you are not on the mountain, exploring the backcountry, playing golf, or paddle boarding the Columbia River, relax in your condo's deck, soaking in the scenery and sipping a beverage. Ready to explore? Your gear is always ready to go from the building's dedicated storage spaces. After your day, take a well-deserved soak in the hot tub. Still have energy? Do a quick recover workout in the on-site gym and follow up with a steam or sauna visit. This third-floor condo has mountain views from the bedrooms, the living room and deck. You could be on the doorstep of three of Canada's best National Parks this summer: Yoho, Banff and Glacier and Kootenay. Your basecamp is ready for you and your future front and backcountry trips. (id:60329)
Exp Realty
10274 Beacon Hill Drive
Lake Country, British Columbia
STUNNING, BRAND NEW and READY FOR YOU TO MOVE IN! With 4 bedrooms, 3 full bathrooms, backing onto a treed green space with a 3 Car Garage and a Spacious Bonus Room, this home offers the perfect blend of modern luxury and natural beauty, offering incredible views and a peaceful, private setting. The main floor is spacious and bright with an open concept, large patio doors open onto a beautiful deck with views of the quiet park below, the kitchen with THOR stainless steel appliances and quartz countertops is perfect for entertaining. Come in from the garage into the walk thru pantry offering ample storage and easy access into the kitchen. On the main floor is the beautiful primary suite with luxurious ensuite, an additional bedroom (office) and full bathroom. The lower level features a large family room with patio doors leading out to a deck and yard overlooking the park, two additional bedrooms and a full bathroom. A large bonus room, would make an ideal media room, gym, golf simulator, the possibilities are endless! Whether you’re hosting friends, relaxing on your private deck or enjoying outdoor adventures just steps from your door, this home is the perfect retreat. Located in Lakestone with two amenity centres both with outdoor pool, hot tubs, gyms and a yoga studio. Surrounded by hiking trails, wineries down the road, ten minutes from Kelowna Int'l Airport and 15 minutes from UBCO. Measurements approx. GST applicable. Amenity fee $79.51/month (id:60329)
Royal LePage Kelowna

