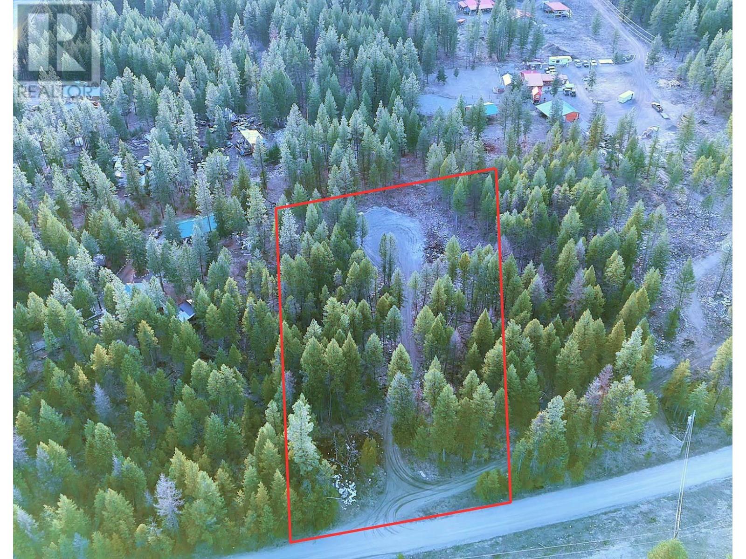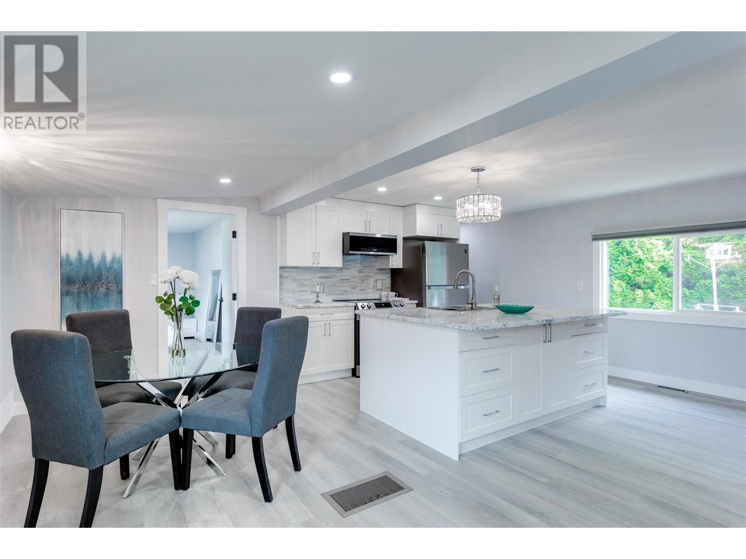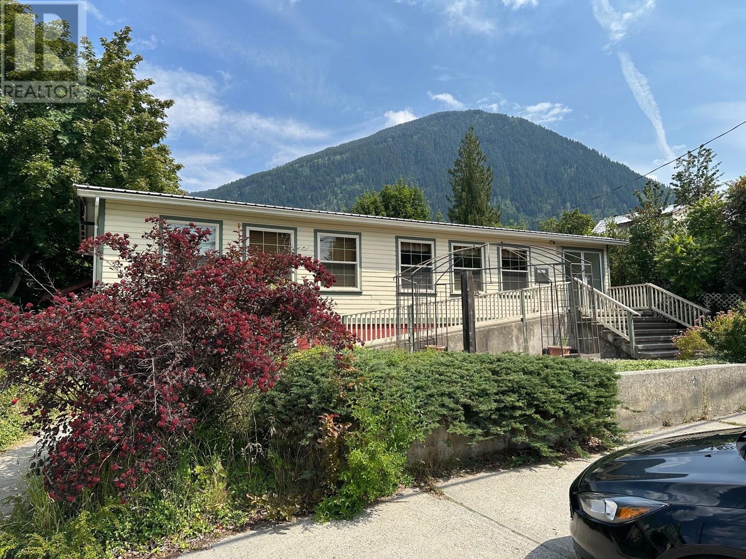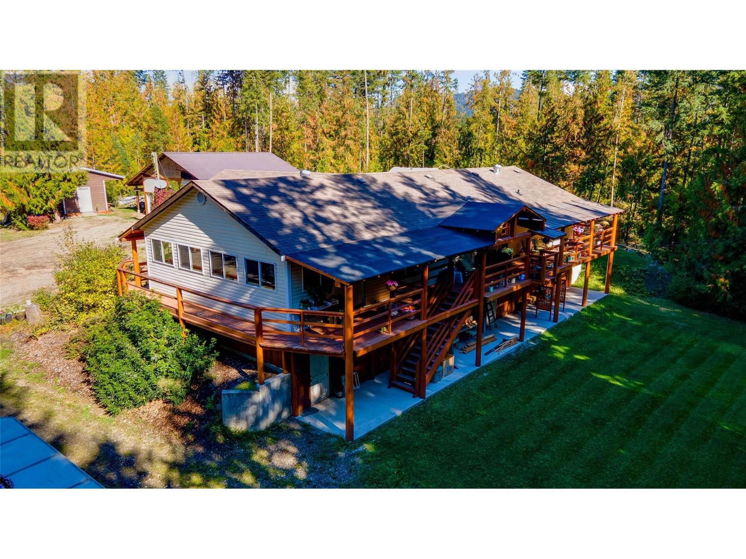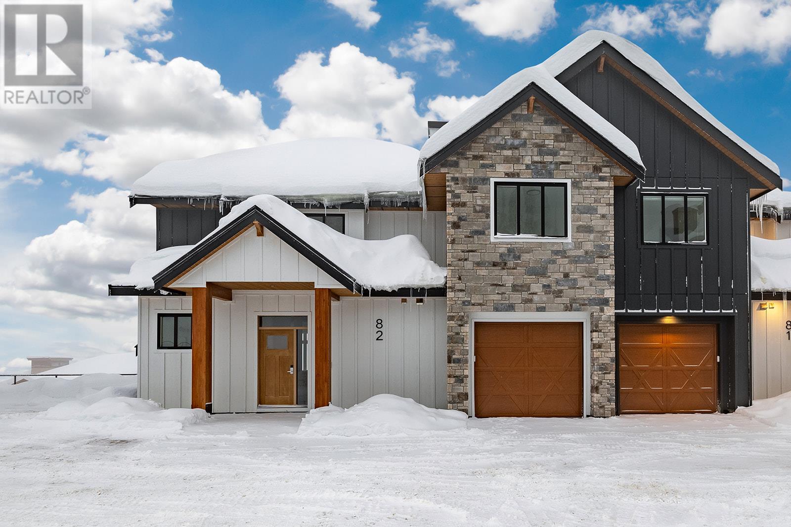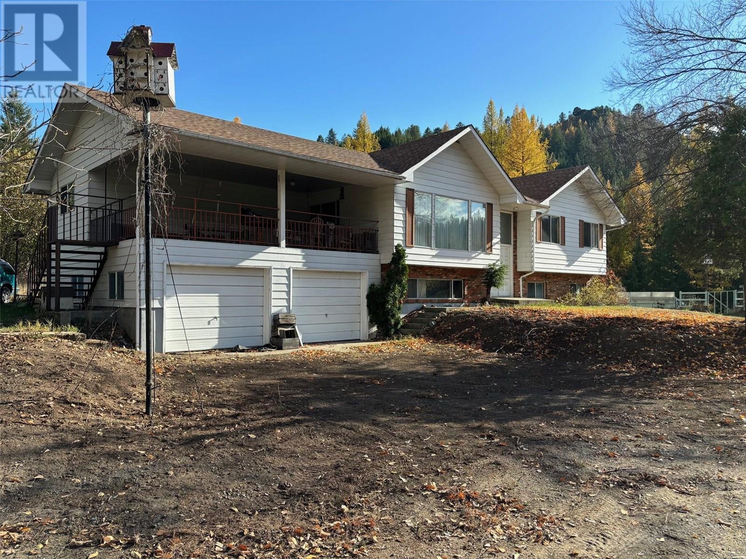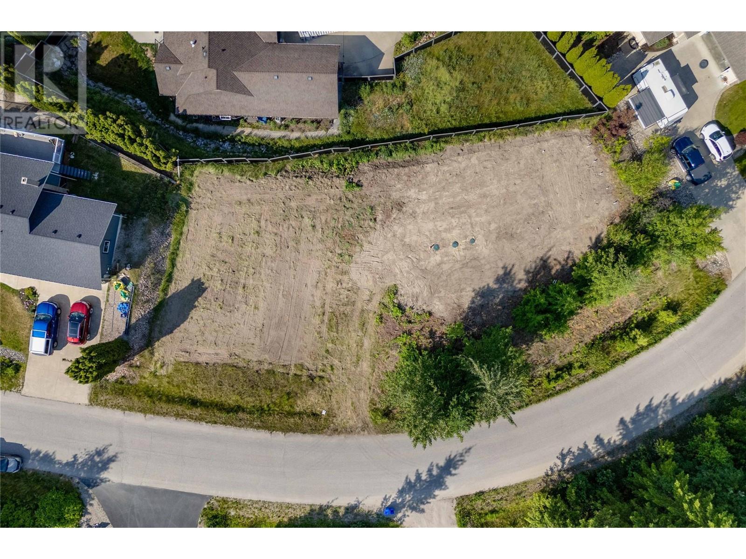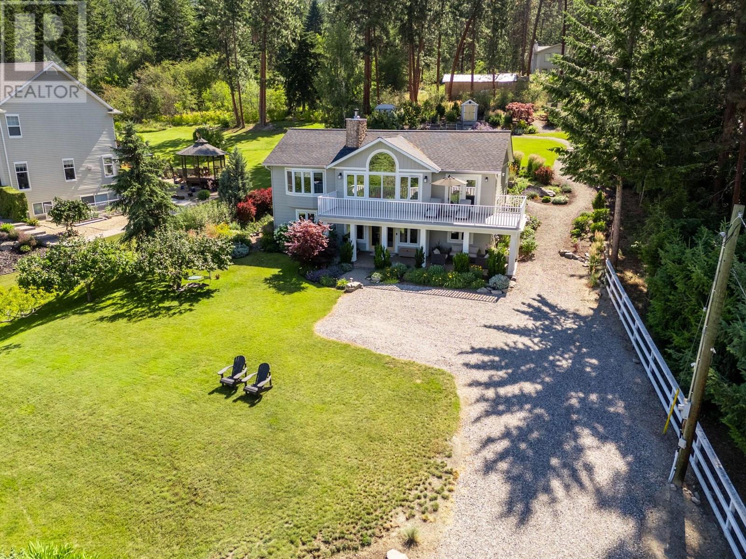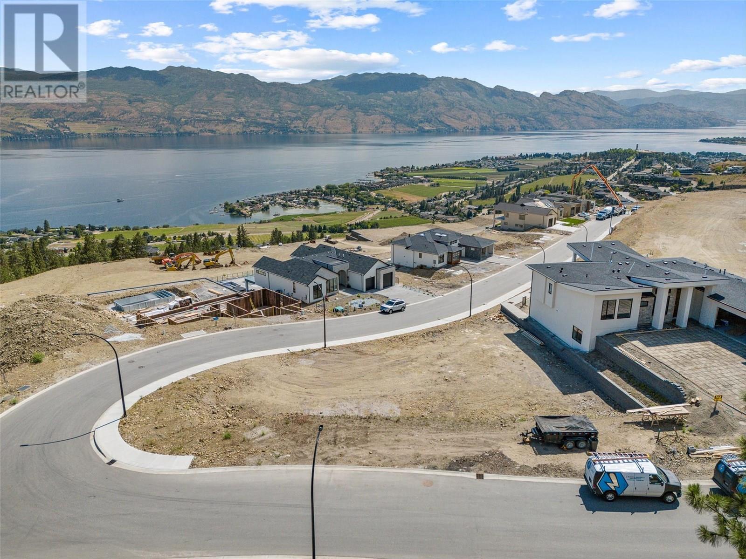55 Beacon Road
Carmi, British Columbia
Your outdoor living dream starts here. This peaceful and private 2.43-acre lot in Carmi is the perfect blank slate for your next adventure—whether that’s weekend getaways with the family, a future cabin build, or a creative, secluded home you've always dreamed of. With a flat, cleared section already in place, there’s plenty of room to pull up the campers, gather around the fire with friends, or start planning your vision—without the limits of ARL or zoning, you have the freedom to create something truly unique. A well is already drilled, and electricity is available with a 200amp service power shed, making your future plans that much easier to bring to life. Located just a short walk to the Kettle River and a quick drive to a stocked fishing lake, this area is a launchpad for camping, hiking, fishing, side-by-siding, mountain biking, hunting, and more. Whether you’re seeking seclusion, adventure, or a little bit of both—this property is your backcountry basecamp just waiting to happen. Build, explore, or simply unplug to enjoy the quiet life! (id:60329)
Royal LePage Kelowna
2415 Collingwood Road
West Kelowna, British Columbia
Lakeview Lifestyle in the Heart of West Kelowna’s Wine Country! Beautifully updated and ideally located, this home offers expansive lake views, a saltwater swim spa, and seamless indoor-outdoor living. Enjoy the brand-new deck, perfect for entertaining or relaxing in privacy. The low-maintenance, fully fenced backyard creates a peaceful outdoor retreat. Inside, natural light fills the open-concept layout featuring an upgraded kitchen with granite countertops, modern cabinetry, and a cozy wood-burning fireplace in the main living area. The spacious three-season sunroom includes double doors that open to connect indoor comfort with fresh air and scenic surroundings. Wake up to lake views in the primary bedroom, which includes direct deck access for added tranquility. The fully finished lower level offers flexibility for a home gym, office, guest suite, or media room. Additional features include a 240V electric vehicle charger, updated flooring, and thoughtful modern touches throughout. Located just minutes from award-winning wineries, scenic hiking and biking trails, golf courses, schools, shopping, and restaurants, this home offers the perfect combination of lifestyle, location, and value. Schedule your private showing today and experience the best of West Kelowna living. (id:60329)
O'keefe 3 Percent Realty Inc.
6773 14th Street
Grand Forks, British Columbia
Home with in-law suite! Perfect layout for a growing crew with extended family or have your very own media/games room with wet-bar! This 4 bedroom 2 full-bath home is situated on a corner lot with 80% of its landscaping tastefully xeriscaped for low maintenance living. Carport could be easily converted into a garage, or leave open for a patio/carport space that has access to a manicured backyard with two storage sheds and privacy fencing. Spacious parking for your RV or overflow guests! This home is conveniently located in a central area, walking distance to schools, parks, recreation and downtown amenities. Move-in ready with new flooring throughout! Contact your agent today for a personal tour! (id:60329)
Grand Forks Realty Ltd
3535 Mcculloch Road Unit# 10
Kelowna, British Columbia
This jaw dropper is waiting for you. Renovated end to end in 2022 and everything inside was brand new. Where else can you find a home like this with a master bedroom with a full walk-in closet and en-suite bathroom, kitchen with a walk in pantry, den and a large workshop with power for this price? 2 bedrooms, a den and 2 bathrooms, 2 covered decks. New heater/a/c unit and a massive pie shaped lot. This is a 55+/19+ park in SE Kelowna, close to Gallaghers golf course, public transit, firehall and plenty of fruit stands and wineries. RV storage lot on site as well. Rentals are allowed with park approval and lending is readily available in this park. One owner must be 55, other occupants must be 19+, pad rent of $640 per month. (id:60329)
Oakwyn Realty Okanagan
316 6th Avenue
New Denver, British Columbia
This versatile retail space, boasting over 1,100 square feet on the main level, offers an open floor plan, a small commercial kitchen, and a half bathroom—perfect for a variety of business needs. It may be possible to RE-ZONE and convert into a residence. Main Level: Over 1,100 sq ft of open concept retail space, a small commercial kitchen, and a half bathroom. Lower Level: An additional 1,100 sq ft of basement with 9-foot ceilings, three dedicated storage areas, and a full bathroom, providing ample space for operations, inventory, or staff facilities. Recent Upgrades: A newly installed metal roof, 200 amp power, and a 0KV gas generator with an essential circuit subpanel, ensuring reliability and readiness. Unique History: Originally constructed off-site in 1978 and assembled on-site for a local bank, this building has a solid foundation and a distinctive background. This property is an excellent opportunity for businesses seeking a well-equipped and adaptable space with a blend of modern upgrades and practical amenities. (id:60329)
Century 21 Assurance Realty Ltd
Century 21 Assurance Realty Ltd.
2681 Trans Canada Hwy.
Sorrento, British Columbia
Private Forest Retreat-Home, Shop & Income Potential – 19.2 Acres! Nestled on 19.2 acres of pristine, timber-rich forest, this extraordinary property offers a rare blend of tranquillity, space, and convenience—just minutes from amenities like golf, lakes, restaurants, a fire hall, library, and more! Step inside the 3,888 sq. ft. 5-bedroom, 3-bathroom dream home, open-concept design, soaring vaulted ceilings, & a stunning palladium window that floods the space with natural light. The spacious kitchen features a large island w/bar seating—perfect for hosting & gathering. Walkout basement is a game-changer—ideal for recreation, hobbies, a home office, or easily converting into 4–5 additional bedrooms or workspaces. Working from home or need room for a growing family, this layout adapts to your lifestyle. Love to build, tinker, or garden? 30’x36’ heated workshop—complete w/12’ ceilings, 220A power, overhead hoist, and wired-in welder. Features: 16’x20’ greenhouse-36’x40’ RV storage building-12’x20’ boat shed-12’x20’ tool shed-16’x22’ woodshed-Expansive cedar decks for outdoor entertaining-Wheelchair-accessible ramp. This is more than a home, it’s a lifestyle. Peaceful, private, & full of possibilities, this is a rare opportunity for nature lovers, hobbyists, entrepreneurs, or anyone seeking seclusion without sacrifice. Bonus: Timber value, furniture, tractor, and equipment negotiable! Don't miss your chance to own this exceptional forested estate—a place where dreams grow wild. (id:60329)
Exp Realty (Sicamous)
255 Feathertop Way Unit# 82
Big White, British Columbia
Built by award-winning H&H Custom Homes, the newest luxury residences at 255 Feathertop Way are now available in the popular Sundance Resort at Big White. Offering true ski-in, ski-out access, Sundance is perfectly positioned beside both the Bullet Express and Black Forest chairlifts—just a short walk from the Village Centre. The homes feature a timeless craftsman-style exterior with board and batten siding, black metal-clad windows, and rich wood-stained accents. Inside, you’ll find a modern chalet aesthetic with 10-foot ceilings on the main level, premium flooring, upgraded millwork, and top-tier appliance packages throughout. Each unit includes a spacious 398 sq.ft. garage designed to accommodate full-size SUVs or pickup trucks, as well as a private 8-person Arctic Spa hot tub. Ownership also includes full access to Sundance Resort’s exceptional amenities, including a private shuttle, heated outdoor pool with waterslide, hot tubs, lounge with pool table, kids’ play area, theatre room, and fitness centre with change rooms. ADDED BONUS: The developer will cover your strata fees for the first 3 years! (id:60329)
RE/MAX Kelowna
550 Barra Lane
Kelowna, British Columbia
Welcome to 550?Barra Lane. Perfectly positioned to capture panoramic valley and mountain views, this modern 5-bedroom, 4-bathroom home blends luxury with functionality. The open-concept main floor is filled with natural light and features a sleek, contemporary design. The gourmet kitchen offers a gas cooktop, quartz counters, and a butler’s pantry, flowing seamlessly into the dining and living areas flooded with natural light. A secondary primary suite with a full bath plus a 5th bedroom or den completes the main floor—ideal for multi-generational families, guests, or those seeking main-floor living. Upstairs, the spacious family wing includes a stunning primary suite with a spa-inspired ensuite, custom walk-in closet, and private covered deck. Two additional bedrooms, a full bath, convenient laundry, and a large family room with an electric fireplace open to a private deck spanning the width of the home—perfect for relaxing or entertaining. Outdoors, enjoy a fully fenced yard ideal for kids and pets, and a large covered deck for al fresco dining. Additional features include a triple garage with EV charger, parking for 3 cars and beautifully landscaped, low-maintenance grounds. This home is perfect for families needing flexibility, buyers seeking space for aging parents or long-term guests. This is Black Mountain living at its finest—minutes to golf, trails, schools, skiing, and the airport. (id:60329)
Coldwell Banker Horizon Realty
8870 Granby Road
Grand Forks, British Columbia
26 acres with large family home. Endless agricultural options. Priced under BC Assessment. Very private. Great mountain + valley views. 1586 sq ft country home plus 1300 sq ft finished basement. 4 bedroom, 2 full bathrooms. Sauna + jacuzzi tub. Has 24x24 sq ft 2 car attached garage. Plus 28x47 sq ft detached garage/shop with metal roof. 15x24 sq ft covered deck with great views. Large circular driveway. Lots of lush green grassland. Easy access off Granby Rd. Just 5 minutes to downtown. Seasonal creek + pond with ring well + pump house on property for irrigation if needed. Greenhouse with concrete structure. 5 acres at north end is out of ALR + has subdivision possibilities. Great mountain + valley views. Large valuable timber on property. Deer fenced garden area, great concrete greenhouse + lots of fruit trees. 3 minutes to downtown. Peaceful and private. (id:60329)
Grand Forks Realty Ltd
Lot 59 Mountview Drive
Blind Bay, British Columbia
Experience the Shuswap Lifestyle! This prime 0.35-acre lot offers the perfect opportunity to build your dream home in a well-established, peaceful, neighborhood. Mostly cleared and mostly level, the property provides easy access and is construction-ready. Additionally a septic system has been installed by the current owner which gives the next owner a head start with their build. Large, flat lots like this are becoming increasingly hard to find in the area. You’ll love the vibrant community of Blind Bay! Enjoy nearby amenities such as a grocery store, golf courses, marinas, sandy beaches, excellent dining options, churches, tennis and pickleball courts, hiking trails, daycare facilities, a post office, gas stations, a gym, hardware stores, and a public library. Essential services including water, natural gas, electricity, high-speed internet, and cable TV are available. With easy access to the highway, this is a fantastic location in a community known for providing an amazing lifestyle. (id:60329)
Canada Flex Realty Group Ltd.
16699 Carrs Landing Road
Lake Country, British Columbia
Stunning 0.667-acre property in prestigious Carr's Landing of Lake Country! Located minutes from Coral Beach, 50th Parallel Winery and Predator Ridge, this over 2,300 square foot home offers a great location near boat launches, tennis and pickleball courts, and even your pooch’s own dog beach. The lower level of this walkout home has a full kitchen, two bedrooms, an office or den, a full bathroom, with a laundry and storage room. Upstairs, you are greeted with vaulted ceilings and expansive windows to take advantage of your west-facing views and abundant sunlight. The main kitchen offers hickory cabinets and stainless-steel appliances including a Bertazzoni stove. The kitchen opens to the dining room, which accesses a large deck where you can entertain your friends and enjoy expansive views. The living room offers a cozy wood burning fireplace, perfect for those winter days where you can sit by the fire sipping a cup of hot chocolate. The spacious master bedroom offers a private four piece ensuite, while the other bedroom is serviced by another full bathroom. Off the back of the home, you have a large patio, making it feel you are in your own private park; the property is a gardener’s paradise with professionally designed grounds and extensive landscaping and hardscaping, including raised planters, and fruit trees. There is plenty of uncovered parking for your cars/toys, and there is room for an RV, future garage and pool. This home is minutes away from the incredible O'Rourke Family Estate Winery. (id:60329)
Sotheby's International Realty Canada
1359 Cabernet Way
West Kelowna, British Columbia
Set in the heart of West Kelowna’s sought-after Vineyard Estates, this spacious corner lot offers the perfect canvas to bring your dream home to life. Located in a brand-new subdivision surrounded by high-end homes, this executive lot captures breathtaking views of Okanagan Lake, stretching south toward Peachland. With services at the lot line and no builder restrictions, you have the freedom to design a home that fits your lifestyle—whether that includes a pool, carriage house, or expansive outdoor living space. Here, you’re just minutes from sandy beaches, award-winning wineries, and top-tier golf courses—everything the Okanagan lifestyle promises. This is a rare opportunity to build in a prestigious neighborhood where luxury and leisure go hand in hand. (id:60329)
Unison Jane Hoffman Realty
