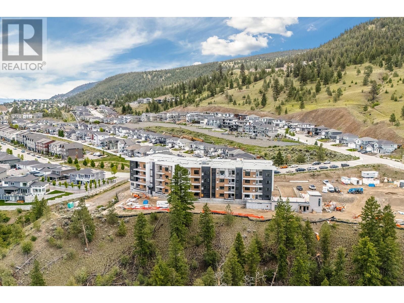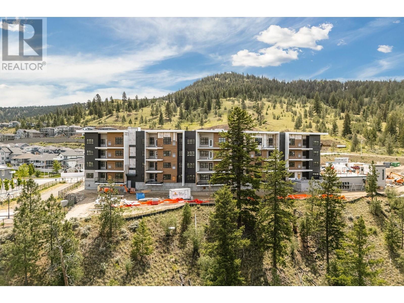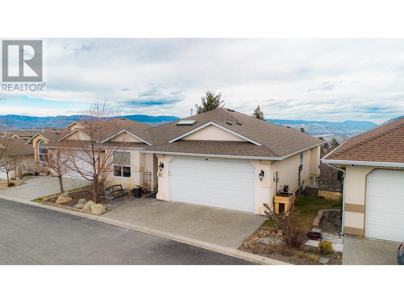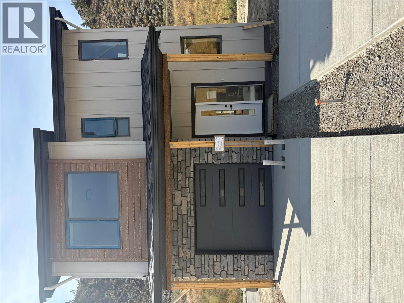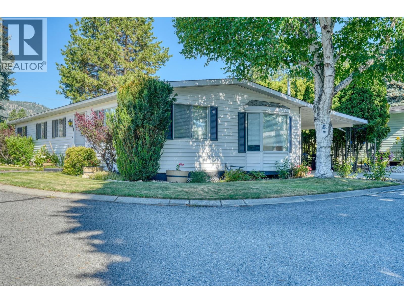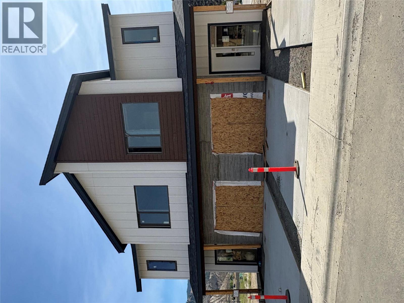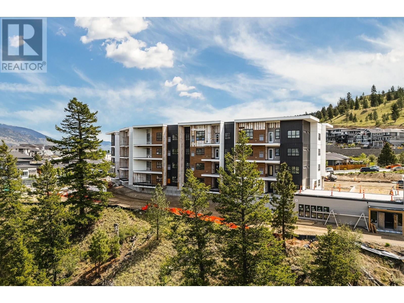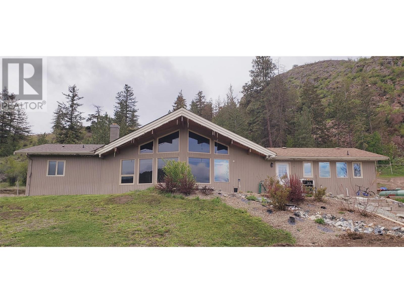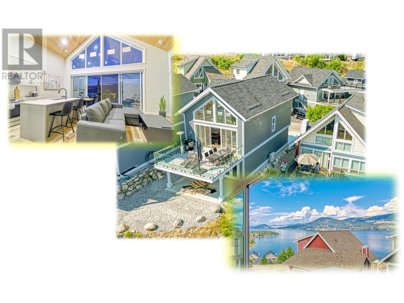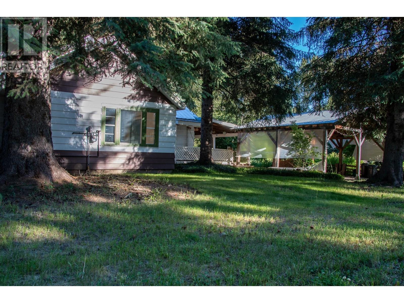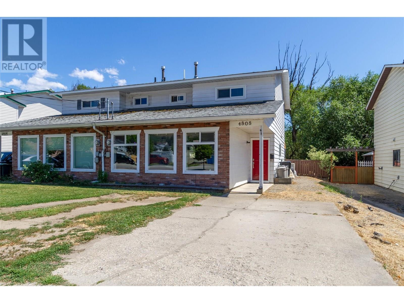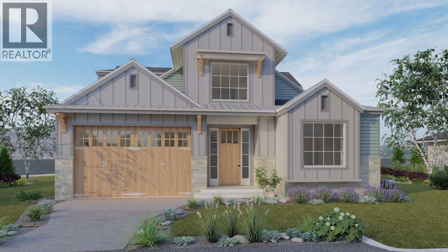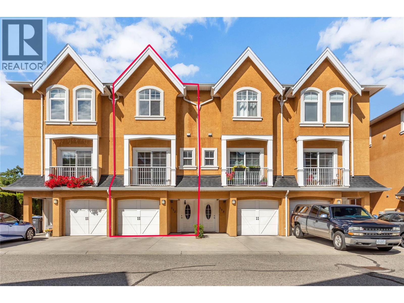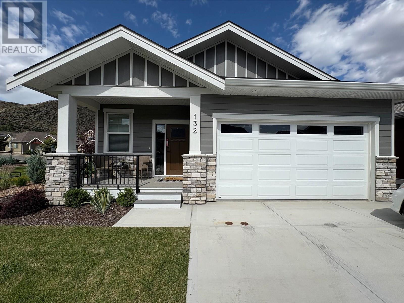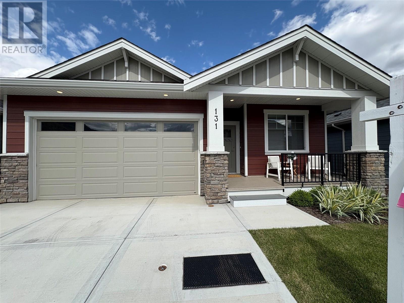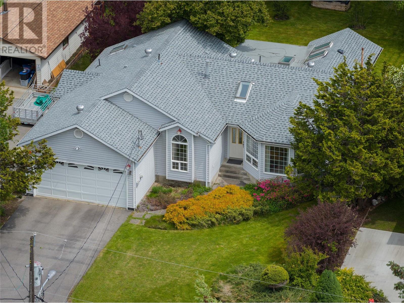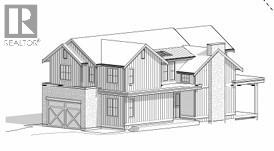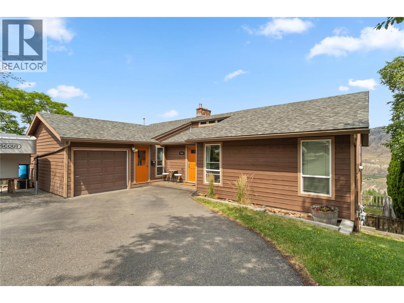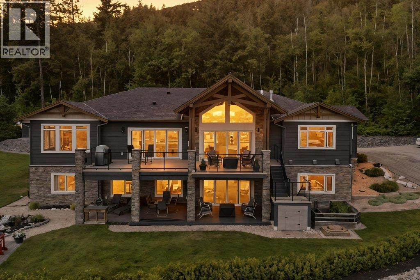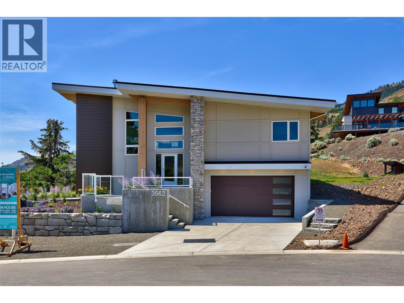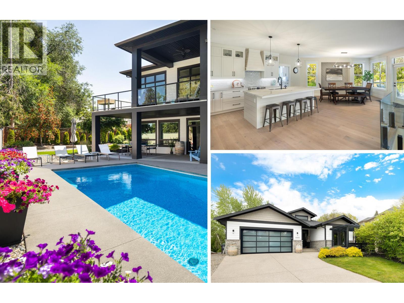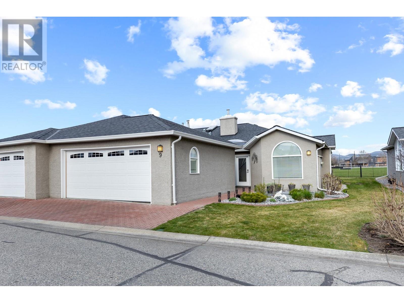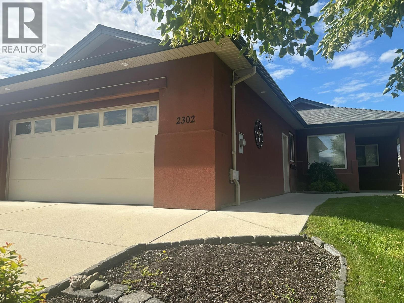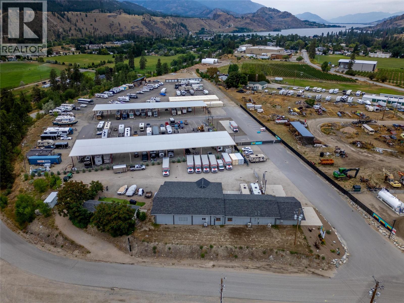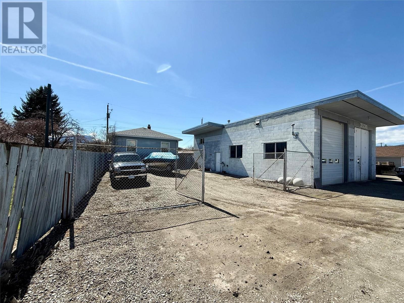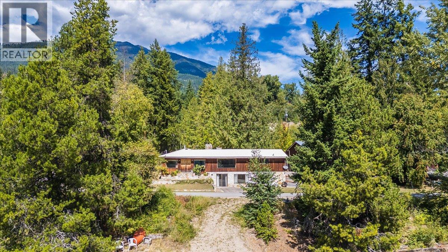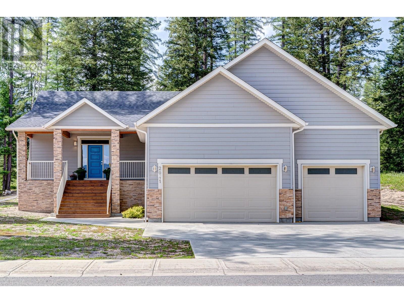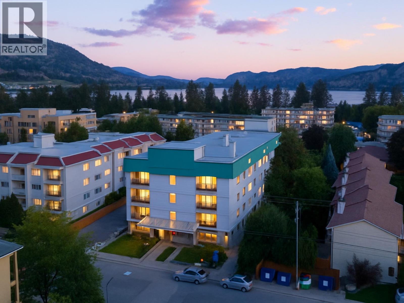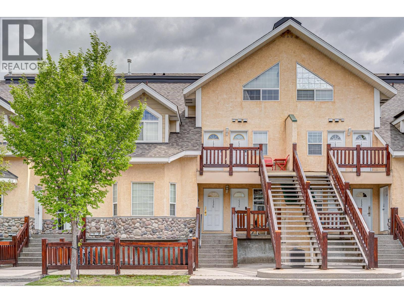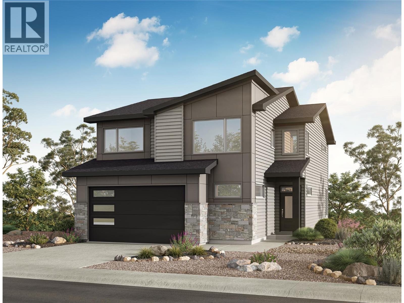1844 Qu'appelle Boulevard Unit# 402
Kamloops, British Columbia
Welcome to Q Eighteen in Juniper West. Building One is now available for sale, featuring 39 luxurious condos across four levels. With breathtaking views, modern comforts, and thoughtful amenities like bike storage, above-ground parking (1 bedroom suites) and under-ground parking (2+ bedroom suites) and a gym; Q Eighteen combines convenience and style in every design. Enjoy spacious layouts, including a variety of options (1-bedroom, 2-bedroom, 2-bedroom + den, and 3-bedroom units) all crafted to suit your needs. Residents will appreciate the on-site amenities building and beautifully landscaped surroundings all while being surrounded by nature and hiking trails. Don’t miss this opportunity to secure your place in this exceptional development—estimated completion is August 2025. All measurements are approximate, taken from plans / disclosure, buyer to confirm if important. Please note provided video tour is of Unit 402 for reference. (id:60329)
Exp Realty (Kamloops)
1844 Qu'appelle Boulevard Unit# 202
Kamloops, British Columbia
Welcome to Q Eighteen in Juniper West. Building One is now available for sale, featuring 39 luxurious condos across four levels. With breathtaking views, modern comforts, and thoughtful amenities like bike storage, above-ground parking (1 bedroom suites) and under-ground parking (2+ bedroom suites) and a gym; Q Eighteen combines convenience and style in every design. Enjoy spacious layouts, including a variety of options (1-bedroom, 2-bedroom, 2-bedroom + den, and 3-bedroom units) all crafted to suit your needs. Residents will appreciate the on-site amenities building and beautifully landscaped surroundings all while being surrounded by nature and hiking trails. Don’t miss this opportunity to secure your place in this exceptional development—estimated completion is August 2025. All measurements are approximate, taken from plans / disclosure, buyer to confirm if important. Please note provided video tour is of Unit 402 for reference. (id:60329)
Exp Realty (Kamloops)
1575 Springhill Drive Unit# 31
Kamloops, British Columbia
This was the builder's choice lot in Crestview Heights. Completely finished upstairs and down by the developer. Attached two car garage with level entry and a walkout basement that leads to a private patio to enjoy the grass that someone else mows. This unit is located near the top of the complex and offers a view of the city from your covered deck without the noise of the traffic. Primary bedroom & laundry are on the main level. Updates includes new kitchen, new furnace and central air 2 years ago. Benefit from the low maintenance lifestyle with a monthly fee of $240 in a safe secure gated 55 plus community (one owner must be 55 plus ). One dog or one cat allowed & no rentals. Book your appointment to view before it’s gone! (id:60329)
Royal LePage Kamloops Realty (Seymour St)
3580 Valleyview Drive Unit# 108
Kamloops, British Columbia
Introducing the very first single-family home in Somerset at Orchards Walk—an exciting opportunity to own a brand-new detached home at an unbeatable price point. Thoughtfully designed for comfort and convenience, this home includes everything you need: full appliance package, custom window blinds, air conditioning, and a fully landscaped yard. As one of the first homes in this new neighbourhood, you’ll also enjoy exclusive access to the Orchards Walk Community Centre, adding even more value to your everyday lifestyle. Built by an award-winning builder, this home marks the beginning of affordable, quality living in Kamloops. These first builds offer introductory pricing that won’t last long—making now the perfect time to get in early. Don’t miss your chance to be among the first to call Somerset home. Contact Tracy Mackenzie today to learn more or book your private showing. (id:60329)
RE/MAX Real Estate (Kamloops)
17017 Snow Avenue Unit# 1
Summerland, British Columbia
Retire affordably, retire comfortably, retire safely, in Summerland. This well-kept 3 bed 2 bath home with a nice, private yard and an enjoyable workshop is located ideally in a safe, secure 55+ area. Beautiful walking trails nearby, or e-bike to town! The clubhouse is a short walk across the park to join get-togethers, and the golf course is literally around the corner. Easy to view with short notice, and flexible possession is available. This is a very well-run private park with a very nice community feel and reasonable, low priced monthly lease, all with a well cared for home that is move-in ready. Lots of parking space, pets allowed, and appliances are included. Retire well, this home works! (id:60329)
Rennie & Associates Realty Ltd.
1900 Tranquille Road Unit# 35
Kamloops, British Columbia
VACANT!!! This corner unit, 2 bedroom / 1 bathroom is a great starter home for a young family, first time buyer, couple looking to downsize or investor. Clean and tidy, well kept unit with updated floors and paint, parking stall and storage available. Other features and highlights include, new roof in 2022, shared laundry, close to shopping, transit, schools and recreational activities. Pet restriction, no dogs, cat allowed subject to strata approval. (id:60329)
Exp Realty (Kamloops)
3580 Valleyview Drive Unit# 134
Kamloops, British Columbia
Come to Somerset – where modern living meets exceptional value. This beautifully finished 3-bedroom, 3-bathroom duplex offers all the luxury of a brand-new home, built by a Keystone Award-winning builder and protected by a full New Home Warranty. Thoughtfully designed layout that perfectly suits today’s lifestyle. The home comes fully finished, complete with a landscaped yard, a deck perfect for relaxing or entertaining, and all the must-haves like appliances and window blinds already in place. With its clean, modern design and a price point tailored to today’s housing market, this is an opportunity you don’t want to miss. Buy in our first phase and enjoy early pricing that makes this stylish new home even more attractive. Whether you’re looking for your first home, a family-friendly layout, or a smart investment, Somerset offers the ideal setting for your next chapter. (id:60329)
RE/MAX Real Estate (Kamloops)
3580 Valleyview Drive Unit# 153
Kamloops, British Columbia
Get In Now – Just $599,900! Incredible opportunity to own this 3 bedroom, 3 bathroom turn-key home in the desirable Somerset community at Orchards Walk. This bright and spacious 2-storey home comes fully landscaped and includes a full basement with potential to finish and add even more living space. All appliances, blinds and Air conditioning. At $599,900, your value is here—this is your chance to get into the market with a beautiful, brand-new home.As a homeowner, you’ll also enjoy exclusive access to the stunning Orchards Walk Community Centre. Whether you're a first-time buyer or looking for more space, this one checks all the boxes. Don't wait—call today or visit me at our open house! (id:60329)
RE/MAX Real Estate (Kamloops)
2374 6 Avenue Se
Salmon Arm, British Columbia
Affordable brand new home with no strata fees! Enjoy the simplified living in this 2-bed, 2-bath Tybro Construction home on a quiet road. Just under 1,100 sqft of living space, finished with solid surface countertops, open concept, 3pce ensuite, HRV system, and all landscaping complete. Mountainview out the kitchen window with this lot! Single car garage is insulated with EV plugin. This low maintenance home includes warranty. Look into property transfer tax exemptions with this brand new home. Great central location close to schools. (id:60329)
Homelife Salmon Arm Realty.com
1844 Qu'appelle Boulevard Unit# 103
Kamloops, British Columbia
Welcome to Q Eighteen in Juniper West. Building One is now available for sale, featuring 39 luxurious condos across four levels. With breathtaking views, modern comforts, and thoughtful amenities like bike storage, above-ground parking (1 bedroom suites) and under-ground parking (2+ bedroom suites) and a gym; Q Eighteen combines convenience and style in every design. Enjoy spacious layouts, including a variety of options (1-bedroom, 2-bedroom, 2-bedroom + den, and 3-bedroom units) all crafted to suit your needs. Residents will appreciate the on-site amenities building and beautifully landscaped surroundings all while being surrounded by nature and hiking trails. Don’t miss this opportunity to secure your place in this exceptional development—estimated completion is August 2025. All measurements are approximate, taken from plans / disclosure, buyer to confirm if important. Please note provided video tour is of Unit 402 for reference. (id:60329)
Exp Realty (Kamloops)
1844 Qu'appelle Boulevard Unit# 206
Kamloops, British Columbia
Welcome to Q Eighteen in Juniper West. Building One is now available for sale, featuring 39 luxurious condos across four levels. With breathtaking views, modern comforts, and thoughtful amenities like bike storage, above-ground parking (1 bedroom suites) and under-ground parking (2+ bedroom suites) and a gym; Q Eighteen combines convenience and style in every design. Enjoy spacious layouts, including a variety of options (1-bedroom, 2-bedroom, 2-bedroom + den, and 3-bedroom units) all crafted to suit your needs. Residents will appreciate the on-site amenities building and beautifully landscaped surroundings all while being surrounded by nature and hiking trails. Don’t miss this opportunity to secure your place in this exceptional development—estimated completion is August 2025. All measurements are approximate, taken from plans / disclosure, buyer to confirm if important. Please note provided video tour is of Unit 402 for reference. (id:60329)
Exp Realty (Kamloops)
1844 Qu'appelle Boulevard Unit# 410
Kamloops, British Columbia
Welcome to Q Eighteen in Juniper West. Building One is now available for sale, featuring 39 luxurious condos across four levels. With breathtaking views, modern comforts, and thoughtful amenities like bike storage, above-ground parking (1 bedroom suites) and under-ground parking (2+ bedroom suites) and a gym; Q Eighteen combines convenience and style in every design. Enjoy spacious layouts, including a variety of options (1-bedroom, 2-bedroom, 2-bedroom + den, and 3-bedroom units) all crafted to suit your needs. Residents will appreciate the on-site amenities building and beautifully landscaped surroundings all while being surrounded by nature and hiking trails. Don’t miss this opportunity to secure your place in this exceptional development—estimated completion is August 2025. All measurements are approximate, taken from plans / disclosure, buyer to confirm if important. **Unit 410 is the last available one bedroom suite!!! Please note provided video tour is of Unit 402 for reference. (id:60329)
Exp Realty (Kamloops)
1844 Qu'appelle Boulevard Unit# 307
Kamloops, British Columbia
Welcome to Q Eighteen in Juniper West. Building One is now available for sale, featuring 39 luxurious condos across four levels. With breathtaking views, modern comforts, and thoughtful amenities like bike storage, above-ground parking (1 bedroom suites) and under-ground parking (2+ bedroom suites) and a gym; Q Eighteen combines convenience and style in every design. Enjoy spacious layouts, including a variety of options (1-bedroom, 2-bedroom, 2-bedroom + den, and 3-bedroom units) all crafted to suit your needs. Residents will appreciate the on-site amenities building and beautifully landscaped surroundings all while being surrounded by nature and hiking trails. Don’t miss this opportunity to secure your place in this exceptional development—estimated completion is August 2025. All measurements are approximate, taken from plans / disclosure, buyer to confirm if important. Please note provided video tour is of Unit 402 for reference. (id:60329)
Exp Realty (Kamloops)
13969 Old Richter Pass Road
Osoyoos, British Columbia
For those seeking a private oasis within a short drive (7 minutes) of downtown Osoyoos, this property offers a unique opportunity. This spacious rancher features 3 bedrooms plus a den and is situated on 5 acres of mostly flat and fenced land, including 3 acres of peaches. There is ample storage available for farm equipment or recreational vehicles. The property boasts a substantial workshop divided into two sections, measuring 30'x40' and 14'x40', both with durable metal siding and a metal roof. Additionally, there is a covered space on concrete, measuring 22'x33'. Pet owners will appreciate the 10'x10' insulated dog house. To arrange a showing, please contact your realtor today! (Also see Home MLS 10346631) (id:60329)
Century 21 Premier Properties Ltd.
6811 Santiago Loop Unit# 149
Kelowna, British Columbia
Brand NEW, GREAT LAKE VIEW, long GARAGE, LARGE DECK & patio on the private side of the cottage. 3 Bedrooms. Perfect for you or your SHORT TERM RENTAL Guests (Exempt from BC Air bnb ban). Two bedrooms & two bathrooms on main floor, additional bedroom in large open plan loft. Beautiful Wood Ceilings, High end finishes throughout. Lots of Parking. La Casa has a very strong VACATION RENTAL market. You choose whether to keep for yourself, rent out some of the time or use the on-site company if you want a 'hands-off' investment. NO SPECULATION TAX applicable at La Casa. La Casa Resort Amenities: Beaches, sundecks, Marina with 100 slips & boat launch, 2 Swimming Pools & 3 Hot tubs, 3 Aqua Parks, Mini golf course, Playground, 2 Tennis courts & Pickleball Courts, Volleyball, Fire Pits, Dog Beach, Upper View point Park and Beach area Fully Gated & Private Security, Owners Lounge, Owners Fitness/Gym Facility. Grocery/liquor store on site plus Restaurant. (id:60329)
Coldwell Banker Executives Realty
7343 Okanagan Landing Road Unit# 1214
Vernon, British Columbia
Welcome to the Strand Lakeside, luxury lakeside living on beautiful Okanagan Lake! This resort-style property has all the amenities you could ask for: 300ft of lakeside beach with mountain & vineyard vistas, paddle board & kayak racks, marina, dock, heated pool, hot tub, garden courtyard with fire bowl, secure underground heated parking, bike racks and a storage locker. Complete with the lowest Strata fees in the building! Being a second-floor unit & far from the road makes this suite exceptionally quiet & peaceful. This well-kept one bed one bath suite that sleeps four is fully provisioned, furnished, and move-in ready. The unit boasts a full kitchen with granite counter and breakfast bar, stainless appliances plus wine fridge, gas fireplace & gas BBQ, and in-suite laundry. Upgrades include: new washer/dryer with transferable warranty, lighting, dishwasher, microwave, stove top, washer/dryer, carpeting, replaced heat pump, thermostat, added patio door phantom screen, fireplace fan, and timer controls. Owner has already paid GST and RO/DCC fees, making this a great investment to live in full-time, offer short-term or monthly rentals, and is Air B&B approved by the City. This property is a short walk to three parks, hiking & bike trails, pickleball, tennis, baseball and soccer courts, a waterfront restaurant, 2 schools, liquor, pharmacy, and grocery stores. If your looking for a maintenance-free vacation home, vacation income rental, or full-time luxury living…THIS IS IT! (id:60329)
RE/MAX Vernon
223 Riverside Avenue
Salmo, British Columbia
Welcome to 223 Riverside Ave! This charming 4 bedroom, 2 bathroom home offers a wonderful opportunity to create a space that is uniquely yours. Nestled on a quiet corner lot right across from the park, this sunny property boasts plenty of yard space, perfect for gardens, play areas, or outdoor entertaining. Inside, the open concept kitchen and dining area provide an inviting spot for family and friends to gather, with an accessible main floor layout and two additional bedrooms upstairs. While the floors are somewhat uneven and the home will require a fair amount of work, it offers great potential for the right buyer to truly make it shine. Whether you’re looking to restore its original charm or reimagine it entirely, this is your chance to bring your vision to life. Don’t miss out and schedule your showing today and start envisioning your future here at 223 Riverside Ave. (id:60329)
RE/MAX Four Seasons (Nelson)
4808 25 Avenue
Vernon, British Columbia
Have you been searching for a centrally located 1/2 duplex with 3 bedroom and 1.5 baths within walking distance to an Elementary and High School close to public transit and local grocery store? A home that has no restrictions and a fenced yard for your furry pal? I have the home for you!! This home has been updated recently with an open concept kitchen and dining room design. There has been luxury vinyl planking installed throughout the home, new paint, stylish new light fixtures, new ceiling fans in all the bedrooms, new wall outlets, new door handles, new furnace in 2018. This place is awesome, there is a serene creek flowing behind this home and it is home to deer, fish spawn, beaver and otters swimming by, birds chirping. This backyard is a blank slate and can be a real oasis perfect for unwinding at the end of the day. (id:60329)
Royal LePage Downtown Realty
3242 Clement Road
Lake Country, British Columbia
Lakefront Living in the Heart of Lake Country Nestled on the South shore of Woods Lake, 3242 Clement offers an exceptional opportunity to own a lakefront property with a level, sandy beach and a brand-new steel pile dock with composite decking—perfect for summer days on the water. Construction begins September 2025 on a stunning 2,400 sq ft, two-story home designed by Lee Mullins and built by the highly regarded West Can Construction. This thoughtfully designed home will showcase sweeping, uninterrupted views of Woods Lake from both the main and upper floors, complemented by generous covered outdoor living areas—ideal for relaxing or entertaining lakeside. This is your chance to live directly on the shoreline in the heart of Lake Country. Just a 5-minute walk to Beasley Park and 10 minutes on foot to the tennis courts and the entrance to the scenic Okanagan Rail Trail, you'll enjoy unmatched access to outdoor recreation. Few properties in the Okanagan offer this kind of lifestyle—where you can walk or cycle straight from your backyard to all that the region has to offer. All of this, just 10 minutes from UBCO and the Kelowna International Airport. (id:60329)
Oakwyn Realty Okanagan
456 Mcphee Street Unit# 112
Kelowna, British Columbia
Parkside Villas - a well maintained gated community adjacent to Ben Lee Park and close to amenities. Bright and spacious 3-bedroom, 3-bathroom townhouse. Open concept main floor with island kitchen with gas range and stainless steel appliances. Dining/great room with corner gas fireplace and access to the landscaped backyard and patio with gas hook-up. Oversized living room with sliding glass doors to front deck. Upstairs, the spacious primary bedroom includes a walk-in closet and a 3-piece ensuite plus two additional generous-sized bedrooms and a second full bathroom plus laundry. Tandem garage accommodating two vehicles or the extra space can be modified to use as a home gym or recreation area. Amazing location; a short drive to schools, UBCO, YLW Airport, Walmart, Costco, and other shopping and amenities. The complex is pet-friendly, allowing up to two dogs or cats of any size, and rentals are permitted. The roof was recently replaced in 2024, and the strata fee includes water and snow removal. (id:60329)
Century 21 Assurance Realty Ltd
404 Hummingbird Avenue
Vernon, British Columbia
Welcome to 404 Hummingbird Ave Discover this beautifully updated & spacious rancher home located in the charming community of Parker Cove. This inviting residence features 2 bedrooms plus a den & 2 bathrooms, offering a perfect blend of comfort & style. As you enter, you'll be greeted by a bright & open living area that boasts vaulted ceilings and brand new (coming soon) hardwood flooring. The kitchen is equipped with an island and stainless steel appliances, making it ideal for both everyday meals & entertaining guests. The dining area is illuminated by a charming bay window, while the large living room features a cozy gas fireplace (requiring connection to the propane tank) for those chilly evenings. The master bedroom will easily accommodate a king-sized bed & offers a walk-in closet along with an en-suite bathroom for added privacy. At the front of the home, the den/office is bathed in natural light from its two large windows, providing an inspiring workspace or reading nook. This home is thoughtfully designed for wheel chair accessibility, including wide doorways, a roll-in shower & a lift from the garage into the main living area, ensuring ease of movement throughout the property. Additional features include a generous 4-foot crawl space for ample storage, an attached double garage, & recent updates such as a new furnace & hot water on demand (2021), a roof replacement (2016),& a newly replaced back deck (2020). Experience comfortable living in a serene environment. The home has a CMCH approved PREPAID LEASE to 2056. (id:60329)
RE/MAX Vernon
16020 Tupper Village Way
Dawson Creek, British Columbia
LAKEHOUSES! ON THE LAKE, LAKEFRONT! 2 year round houses and 9 acres alongside the SHORELINE of Swan Lake. This parcel offers over 9 acres of fairly flat usable land overlooking the lake, over 550 ft of frontage and even has a 9 hole golf course on it. The blue home has its own services (subdivision is possible) and has 3 bedrooms (plus an rec room or 4th bedroom) and 3 bathrooms plus a walk out basement to the hot tub. Updated kitchen and a large living room plus there is a wrap-around deck that overlooks the manicured lush green space as well as the lake. The house closest to the lake offers a 4 bedroom, 1.5 bathroom home you could live in or would make an ideal Lakehouse for summer rentals, offers an oak kitchen with island, updated flooring, 2 gas fireplaces and loaded with lake views and a large patio. Live in one house and rent the other to take care of half the mortgage or take advantage of the lucrative short term vacation rental market! These types of properties don't come up often so don't miss this opportunity. Blue home is currently rented. (id:60329)
RE/MAX Dawson Creek Realty
200 Grand Boulevard Unit# 132
Kamloops, British Columbia
Come home to Orchards Walk, where everything you need is right in your neighborhood. This brand-new home features a bright, open concept layout designed for easy living. Enjoy the added benefit of green space behind and beside your home, offering extra privacy and a peaceful setting. With low strata fees, you’ll also enjoy the bonus of access to the community centre, and your yard is professionally maintained. If you lead a busy lifestyle or love to travel, this home is perfect for you. The main floor offers 2 spacious bedrooms, 2 full bathrooms, and convenient laundry – making everyday living simple and hassle-free. All stainless steel appliance, air.co, blinds and washer and dryer included. Need more space? The unfinished basement provides ample room to create a family area or additional storage. This quality new home in a vibrant, growing community is ready for you to move in and start your next chapter! (id:60329)
RE/MAX Real Estate (Kamloops)
200 Grand Boulevard Unit# 131
Kamloops, British Columbia
Discover this newly built, turn-key home offering amazing quality. A spacious working kitchen with an island, is perfect for entertaining. Your dining area opens onto a covered sundeck to add the outdoor living to your home. With all living area conveniently located on the main floor, this 2-bedroom, 2-bathroom home features a gorgeous open layout with neutral decor. The master suite includes a walk-in shower for your comfort. The home comes fully equipped with all appliances, blinds, and air conditioning. Enjoy a beautifully landscaped yard with underground sprinklers and yard maintance is included in strata. You will have access to a pristine community centre. Orchards Walk is amazing for walking and enjoying the outdoors. This home is truly ready for you to move in and make it your own! (id:60329)
RE/MAX Real Estate (Kamloops)
2718 Fir Drive
South Slocan, British Columbia
Located in the highly sought-after Voykin Subdivision, this 3-bedroom, 2.5-bathroom home offers a great opportunity for families, first-time buyers, or investors. Ideally situated between Nelson and Castlegar, this central location puts you just minutes away from groceries, gas, restaurants, liquor stores, banks, schools, and beautiful beaches. The home features a practical and spacious layout, perfect for everyday living. The primary bedroom includes a private ensuite, while the additional bedrooms and bathrooms provide plenty of room for a growing family or guests. The attached 2-car garage adds convenience, and the backyard includes a storage shed for your tools and outdoor gear. An added bonus is the unfinished basement, offering a blank canvas for future development—whether you’re envisioning a rec room, additional bedrooms, or a home office, there’s great potential here. The exterior is low-maintenance with underground irrigation to keep your lawn looking its best through the seasons. Located in a family-friendly neighborhood, this home is part of an estate sale and is available for immediate possession—move in quickly and start making it your own. Whether you’re looking for a starter home, investment property, or a peaceful place to settle down, this home checks all the boxes. Don’t miss your chance to own in one of the Kootenays’ most convenient and welcoming communities! (id:60329)
Fair Realty (Nelson)
1055 Glenwood Avenue Unit# 101
Kelowna, British Columbia
This well-kept 2-bedroom, 2 full baths apartment is located in a sought-after 55+ building that offers comfort, convenience, and community. Updated flooring in bedrooms and the apartment has been freshly painted. The standout feature? One low monthly fee that covers a comprehensive list of services—including property taxes for those water, sewer, hydro, garbage, snow removal, building insurance, Shaw basic cable, landscaping, building maintenance, contingency reserve, management, and access to on-site recreational facilities. Enjoy the peace of mind that comes with a clean and quiet building, plus the bonus of a cozy enclosed sunroom—the perfect spot to unwind and take in views of the beautifully maintained grounds and gazebo. Additional features include 1 covered parking stall, a separate storage locker, and a central location close to shopping, transit, and everyday amenities. Please note: No pets or rentals allowed. Residents under age 65 pay an additional $250/year. (id:60329)
RE/MAX Kelowna
1000 Bull Crescent
Kelowna, British Columbia
Welcome to your future dream home in the sought-after Orchards community in Kelowna! This beautifully designed 3 level home with a legal suite offers timeless curb appeal and functional living. Boasting over 4,000 sq.ft. of thoughtfully planned living space, this home features an open-concept main floor ideal for entertaining, including a chef-inspired kitchen with walk-in pantry, expansive dining & living areas, and a dedicated media room. The main level also includes a versatile bedroom or den—ideal for guests or a home office—and walk-out access to the back yard directly from the kitchen and living area, making indoor-outdoor living seamless. Upstairs, the primary suite is a true retreat with a walk-in closet, spa-like ensuite, and its own private patio. 2 additional bedrooms, a full bath, and laundry room complete the upper level with family-friendly function. Downstairs, enjoy the added ceiling height with a 9-foot basement that includes a generous rec room, a guest bedroom, and fully self-contained 2 bedroom legal suite without compromise. Set on a generous 7,900 sq.ft. lot and located on a quiet street. Thoughtful extras like the private patio off the primary bedroom a smart, livable layout, larger yard, and privacy from backing onto parkland help set this a part from others in the neighborhood. (id:60329)
RE/MAX Kelowna
2404 Bella Coola Court
Kamloops, British Columbia
Tucked away in a quiet cul-de-sac in the heart of desirable Juniper Ridge, this level-entry home offers unbeatable value and flexibility for families or investors alike. With 3 bedrooms on the main floor, including a primary suite with 3-piece ensuite, and a 4th bedroom down with separate exterior entrance, the layout is ideal for growing families or future suite development.Enjoy unobstructed views from the bright and spacious upper living area, with access to a large sundeck perfect for entertaining or relaxing in the sun. The fully fenced backyard is your private oasis.Downstairs also features a 3-piece bathroom, family room, laundry, and easy access through a private entry—ready for suite conversion or multi-generational living. Located just a short walk to Juniper Ridge Elementary, bike paths, dog parks, and all that this family-friendly neighbourhood has to offer. Homes in this location don't come up often—don’t miss your chance on this peaceful home with amazing and unobstructed views! (id:60329)
Engel & Volkers Kamloops
1401 65 Street Sw
Salmon Arm, British Columbia
IMPRESSIVE CITY & LAKE VIEW CUSTOM HOME on just over 5 acres minutes to downtown Salmon Arm in an area of fine homes. If you like attention to detail & quality construction, you'll love this one. Offering over 4000 sq ft of living space including 4 bedrooms, 3 bathrooms, office and main living areas, this property has something for everyone. As you walk through the front doors into the spacious entry, you'll notice the character of the stone fireplace & wood beam accents, along with the views through the large vaulted living room windows. Continue further and the large kitchen island will cause you to stop in your tracks and take in the incredible amount of counter space and abundance of cabinets making it a chef's dream. Quartz counter tops & knotty alder cabinetry create a warm & inviting feel perfect for entertaining. A large separate dining room is surrounded by windows for the best views. You also have access to the large east facing deck where you can enjoy your morning coffee. The primary bedroom is spacious and features a walk-in closet, ensuite with soaker tub, double vanity and large walk-in shower. In the basement you'll find more bedrooms, a games/family room area, hobby or wine room and walkout to the lower covered patio. Lots of storage with a 3 car garage and outside shed. Too many extras to mention including surge protection in the electrical panel, 2 zone heating system with HRV, and so much more. Call for details and book your showing today. (id:60329)
Exp Realty
3562 Sage Drive
Kamloops, British Columbia
Live Your Dream in Westsyde! Welcome to the 2025 Dream Home - a stunning 2,355 sq. ft. Net Zero Ready retreat where modern design meets everyday comfort. Imagine sunlit mornings in your open-concept living space, soaring vaulted ceilings overhead, and panoramic windows framing Westsyde’s serene beauty. Evenings are for cozying up by the gas fireplace, hosting friends in the chef-inspired kitchen with gas range, or retreating to your spa-like primary suite. With 3 spacious bedrooms and 3 stylish bathrooms, there’s room for family, guests, and the lifestyle you’ve been waiting for. The ICF basement adds warmth, quiet, and a perfect guest space or media room. This home isn’t just beautiful - it’s brilliantly efficient. Built to BC Step Code 4, it features airtight construction, advanced heating and cooling, and fresh-air HRV ventilation for lower bills and year-round comfort. Outside, sleek stone, warm wood, and a durable metal roof create head-turning curb appeal while protecting your investment. Nestled in family-friendly Westsyde, close to schools, shopping, trails, parks, and the Dunes golf course, this home offers a lifestyle of comfort, connection, and sustainability. Your dream home is ready for you! NO GST (id:60329)
Engel & Volkers Kamloops
4455 Sherwood Court
Kelowna, British Columbia
Incredible value! Priced to sell! Quick possession available. Rare walkout bungalow in the heart of Lower Mission. Kelowna’s most sought-after neighbourhood! This expansive home opens up to over 4,500 sq ft of new luxury finished space! High-end designer finishings throughout. Ideal layout for convenient main floor living. This home must be viewed in person to appreciate all the details!! Easy to view with 15 minute notice! The main level features a stunning new kitchen, expansive primary suite with walk-in closet and spa-like ensuite. Spectacular great room has oversized windows and 12-foot ceilings! The lower walkout level has a custom fitness/gym area, Three large bedrooms all with walk-in closets, perfect for children, guests, or in-law suite. Outside the 100 ft wide backyard oasis features a brand-new saltwater pool with full-length concrete stairs, power cover and custom LED lighting! The low maintenance yard is ideal to lock up and go away or for busy professionals seeking less maintenance. Just steps to the lake, for great beaches, top-rated schools and local shops. * PLUS Enjoy private gated access from the backyard to the brand new 9-acre DeHart Park! Go on a scenic morning walk directly from your backyard and enjoy great amenities year round! (id:60329)
Unison Jane Hoffman Realty
6993 Old Nicola Trail
Merritt, British Columbia
Perched on the pristine shores of Nicola Lake, the Diamondvale House is an architectural showpiece that earned the prestigious Georgie Award for Best Single Family Home in B.C. This executive waterfront residence, along with its detached garage, showcases exceptional craftsmanship, high-end finishes, and a seamless blend of modern design with the surrounding natural beauty. The main level offers an expansive open-concept kitchen, dining, and living area, framed by floor-to-ceiling glass and soaring vaulted ceilings. A striking bluestone-clad fireplace connects the indoors to the outdoors, where covered and open patios invite you to relax and take in the lake views. This level also includes a spacious secondary bedroom and easy access to the outdoor living spaces. Upstairs, the primary suite is a private retreat featuring a spa-inspired ensuite, and a serene, light-filled ambiance. The lower level is designed for comfort and versatility, with a welcoming family room and ample storage. Outdoors, a series of thoughtfully designed spaces allow you to experience the lake from every angle—whether it’s morning coffee on a secluded terrace OR evenings by the water. Only minutes away is the renowned Sagebrush Golf Course—ranked among Canada’s top 20—offering dining experiences at The Hideout or The Ranch House Restaurant. With endless recreation at your doorstep—boating, fishing, hiking, and more this house is more than a home; it’s a lifestyle in the heart of the Nicola Valley. (id:60329)
Stonehaus Realty Corp
1020 Lanfranco Road Unit# 9
Kelowna, British Columbia
Location is everything in real estate and this one level, beautifully updated rancher has that feature in spades. Located in the lower Mission, the meadows complex is ultra convenient within walking distance to shopping, coffee shops, doctor offices, the beach...you name it! Plus, its location in the complex is another bonus as it backs east toward a sports field allowing you to enjoy the sunshine from a covered patio. A 3 bedroom option is a rare find in communities like this. (id:60329)
Exp Realty (Kelowna)
162 Coldron Court
Penticton, British Columbia
Updated Photography! Seize the opportunity to own a ranch-style home at the end of a quiet cul-de-sac. This three-bedroom, three-bathroom home's thoughtful design emphasizes comfort, efficiency, and accessibility. Upon entry, you are greeted by an inviting, open-concept living space that exudes warmth and simplicity. The home's two primary bedrooms offer a unique value proposition, allowing for maximum flexibility to accommodate varying family needs or guest accommodations. Each room is filled with an abundance of natural light streaming through the new Low-E windows. The improved insulation - boasting an R60 rating - along with the high-efficiency furnace, ensures year-round comfort and optimized energy savings. The hub of this home is undoubtedly the kitchen, which flawlessly transitions into the surrounding living spaces. Adjacent to the kitchen is the deck, beckoning for alfresco dining or sunset viewing. Rounding out this home's appeal is the well-manicured backyard, promising endless opportunities for outdoor entertainment or restful solitude. Its central location puts you just minutes away from the local mall, park, and channel, offering convenience without compromising on tranquility. (id:60329)
Exp Realty
3359 Cougar Road Unit# 45
Westbank, British Columbia
Welcome to Townhomes for Toys—where luxury living meets serious garage space! This spacious and stylish 3 bed, 4 bath townhouse is packed with premium features and unbeatable functionality. The massive heated garage is a true standout—complete with a mezzanine, wine bar, full bathroom, and enough room for an RV, fifth wheel, or boat. It also includes an RV sewer hookup and plug-in—tailor-made for toy lovers! Inside, enjoy the convenience of a private elevator serving all levels. Each bedroom features a walk-in closet, while the primary suite boasts two walk-ins and a luxurious ensuite with in-floor heating, dual sinks, a soaker tub, and a separate shower. The main living area is warm and inviting with a cozy gas fireplace and updated engineered hardwood flooring. The kitchen impresses with quartz countertops, a newer backsplash, and updated stove, microwave, and dishwasher. Step outside to a spacious deck with a gas BBQ hookup and wiring for a hot tub—ideal for entertaining. Thoughtful upgrades, functional luxury, and the unique Townhomes for Toys lifestyle make this home truly one of a kind! (id:60329)
Chamberlain Property Group
935 Academy Way Unit# 207
Kelowna, British Columbia
Perched perfectly above the University District, this 3-bed, 3-bath gem offers more than just a home—it delivers a lifestyle (and yes, a big deck with mountain views to prove it). Move-in ready and impeccably maintained, the unit comes FULLY FURNISHED—just bring your suitcase (or your next tenant). Whether you're a student looking to skip the commute, a professor craving peace between lectures, or an investor eyeing strong rental demand, this 1,049 sq ft residence checks all the boxes. The layout is set up perfectly so 3 students can live comfortably in their own space with their own bathrooms. The spacious 280 sq ft deck is ideal for hosting, studying, or just soaking in panoramic mountain views with a morning coffee or evening glass of wine. Located just a short stroll from UBCO, as well as a convenience store and some restaurants just a hop and a skip away. Ready to elevate your portfolio—or your lifestyle? This turn-key opportunity won't wait around for finals week. (id:60329)
Vantage West Realty Inc.
2302 Pine Vista Place
West Kelowna, British Columbia
Sonoma Pines; retirement or active living lifestyle at its finest. Not just a great home and maintenance free lifestyle but a community of comradery and pride of ownership. Location, Location and this home backs right onto and offers unobstructed views of the 4th hole / green of 2 Eagles Golf Course in sunny West Kelowna. The home is perfect for an empty nest or retirement lifestyle with level entry and maintenance free living but a full and bright walk out basement to provide enough room for hobbies, guests or a full household. Everything you would hope for and expect from a modern home including; open concept, 9' ceilings, hardwood floors, granite countertops, main floor master bedroom, oversize ensuite, stainless appliances, .. and oh those views of golf course. Downstairs features a great recreation room, 2 more bedrooms, a third bath, a finished or ""bonus"" or ""flex"" room and a level walk out covered patio. Outside the home enjoy all the amenities of Sonoma Pines; secure entry gate, RV parking, spacious clubhouse with social room, exercise room, library, billiard room and a full kitchen available for community or your own family or events. Located close to everything; shopping, restaurants, lake access, wineries, and more. Prepaid 99 year lease that does not expire until 2116. Low maintenance fees of only $325.00 per month which includes; ground maintenance water, sewer, garbage, snow removal, security, plus the clubhouse / recreation. Priced to go. (id:60329)
RE/MAX Vernon
1675 Penticton Avenue Unit# 118
Penticton, British Columbia
What would you define as Piece de resistance? A serene home setting along a rambling creek? Steps away from beautiful walking paths? Hiking & biking trails? This is what most people are looking for and if that is your dream, look no further. Immaculate bright beautiful creekside home. Main features: 2,635 sq. ft. of WOW! Main floor comprises 2 beds, 5 -pce ensuite & half bath. Open concept, 9’ ceilings. The walk out basement 2 additional bedrooms & den, 4-pce bath and patio doors leading to rear garden with covered patio and electric awning. Double car garage with high ceilings plus additional exterior parking spot. Inclusive of gas barbeque outlet or add that gas fire pit you have been dreaming of for those lovely, yet sometimes, chilly evenings. This is just a snippet of what this home offers. Call now and own something truly out of the ordinary! Some of the interior photos have been virtually staged. This listing is brought to you by ROYAL LEPAGE LOCATION WEST. (id:60329)
Royal LePage Locations West
2050 Qu'appelle Boulevard Unit# 13
Kamloops, British Columbia
Well maintained 3 bedroom, 2 bathroom end unit townhome in the very desirable Juniper Terrace complex. The main floor features a bright and open livingroom, diningroom, kitchen, access to a private patio area, and 2 piece bathroom. Upstairs has 3 good sized bedrooms including main bedroom with large walk-in closet, 4 piece main bathroom, and laundry. Tandem two car garage with extra room for storage and updated windows/sliding glass door. Great family location close to schools, parks, convenience store, and recreation. Quick possession possible (id:60329)
RE/MAX Real Estate (Kamloops)
4850 Weyerhauser Road Unit# 3
Okanagan Falls, British Columbia
#3-4850 Weyerhaeuser Road – 55,000 Sq Ft Industrial Yard Excellent industrial opportunity in the Okanagan Falls industrial area, just minutes from Highway 97. This expansive 55,000 sqft outdoor space offers outstanding flexibility for a variety of uses with two large 63'x25' covered areas. Zoned I1 – General Industrial, permitted uses include, construction supply, manufacturing, fleet service, outdoor storage, packing/processing and storage of farm products, salvage operation, self-storage, service industry establishment, storage & warehouse, vehicle sales/rentals, wholesale, and retail. Transfer station use is also supported. With a large, level yard, the property is ideal for equipment storage, contractor operations, material handling, or as a staging site for industrial or agricultural businesses. The layout supports excellent truck maneuverability and operational efficiency. Lease Details: Gross Rent $1.30/sqft. A rare chance to secure a large-scale yard in a strategic South Okanagan location—contact us today. **SEE LISTINGS #1-4850 WEYERHAUSER & #2-4850 WEYERHAUSER RD ALSO AVAILABLE FOR LEASE (id:60329)
RE/MAX Penticton Realty
1418 5 Street N
Cranbrook, British Columbia
This versatile commercial building, offers 1,700 square feet on the main floor with high ceilings and two 14-foot bay doors, providing excellent access for vehicles and equipment. Upstairs, a second-floor office provides additional space for administration or storage. The building includes a convenient 2-piece bathroom and a secure, fenced compound—perfect for outdoor storage or parking. With flexible C2 zoning and easy access to major routes, this property is move-in ready and well-suited to a range of commercial uses. (id:60329)
Century 21 Purcell Realty Ltd
7961 Balfour Wharf Road
Balfour, British Columbia
First Time on the Market in Over 50 Years. This rare property combines space, potential, and an unbeatable location. Originally built decades ago and significantly expanded and renovated in the mid-1970s, this home is ready for a new owner to restore it to its former glory. Set on a usable 1.2-acre lot, the property enjoys direct access to an exceptional beach just across the street. The residence offers over 4,400 sq. ft. of total living space, featuring 4 bedrooms and 5 bathrooms (3 full, 2 half). The main level spans 2,624 sq. ft., including a generous primary suite with access to a massive deck overlooking the landscaped yard and impressive shop. The bright and spacious kitchen, dining, and living rooms are positioned at the front of the home to maximize natural light and provide beautiful lake views. On the lower level, you’ll find a large games room, a half bath, a sauna, and a storage room with exterior access. The front portion of the lower level was originally designed to accommodate an indoor pool, offering endless possibilities for future use. Outside, the 52’ x 40’ shop features two oversized doors—perfect for storing and maintaining heavy equipment, recreational vehicles, or a collection of toys. All of this is just steps from one of the area’s finest stretches of beach, making it an incredible opportunity for those seeking space, functionality, and a premier location. (id:60329)
Coldwell Banker Rosling Real Estate (Nelson)
1064 Kelly Drive
West Kelowna, British Columbia
*OPEN HOUSE SAT AUGUST 16th, 11-1*Stunning 5-Bed Home with Legal Suite in Sought-After Sunnyside! Welcome to this exceptional 5-bed + den, 5-bath home located in the heart of the desirable Sunnyside community. Step inside and be greeted by a thoughtfully designed main floor featuring a welcoming living room, formal dining room with access to the backyard, and a kitchen that boasts beautiful lake views. Step out onto the front summer patio to take in the view and relax with a glass of wine, or lounge on the back patio overlooking your garden. Space isn't a problem in the butler’s pantry/storage/garden mudroom off the kitchen. Upstairs, enjoy 2 generous beds + den & 2 full baths and 1 half bath—ideal for families or hosting guests in comfort. On the lower level, the home features a flexible layout with a 1-bed 1 bath legal suite (currently configured as 1 bed, but easily adaptable to 2 or even 3 beds), plus two more beds and another full bath in the main portion of the basement. Perfect for rental income or multigenerational living. Need a spa day at home? Unwind in your private steam sauna located in the basement retreat. Outside, enjoy the meticulously landscaped large front and backyard, complete with RV parking and RV power hookup. A rare find, the property also features a 2-car attached tandem garage, as well as a detached shop in the backyard—ideal for your tools, toys, or home business. Sunnyside is known for its quiet streets, private beach access, and proximity to Kalamoir Park and Quails Gate Winery! (id:60329)
Royal LePage Kelowna
2041 Golden Eagle Drive
Sparwood, British Columbia
Welcome to this exceptional home in Whiskey Jack Estates—one of Sparwood’s most sought-after communities. Thoughtfully designed and beautifully finished, this home sits on a generous 0.32-acre lot and features a triple car garage and a spacious deck perfect for mountain living and entertaining. Step inside to a bright, open entryway with custom iron railings and upscale finishes throughout. The main level is bathed in natural light and features a chef-inspired kitchen with quartz countertops, a tile backsplash, and a large island ideal for hosting. The living room is warm and inviting with custom built-ins and a stunning stone fireplace. The private primary suite offers a spa-like ensuite with double vanity, oversized walk-in shower, and a large walk-in closet. Two additional bedrooms share a modern full bath with dual vanity. Downstairs, enjoy high ceilings, large windows, a sprawling rec room, three more spacious bedrooms with walk-in closets, another full bath, and ample storage. A rare blend of luxury, space, and lifestyle—book your private tour today. (id:60329)
Exp Realty (Fernie)
1498 Lombardy Square
Kelowna, British Columbia
Welcome Home to 1498 Lombardy Square! This beautifully maintained 5-bedroom + den, 2.5-bathroom home is nestled on a quiet, idyllic square just minutes from downtown and the lake. Situated on a spacious corner lot, the property features a thriving vegetable garden, mature trees, beautifully landscaped and irrigated yard, and a covered deck — perfect for enjoying peaceful evenings in this hidden gem of a neighborhood. Ideal for families, the main level offers 3 bedrooms and 1.5 bathrooms, while the lower level includes a large flex room, an additional bedroom, full bathroom, and a den. There’s also over 450 sq ft of unfinished space — a great opportunity to expand your living area or create a separate suite with its own entrance. Don’t miss your chance to own in one of the most sought-after neighborhoods! (id:60329)
Coldwell Banker Executives Realty
298 Yorkton Avenue Unit# 202
Penticton, British Columbia
**Prime Skaha Lake Location | 55+ Living** This bright and spacious 2-bedroom, 2-bath corner unit in the sought-after 55+ Fleetwood Court is move-in ready and perfectly located just a few blocks from Skaha Lake Beach. The well-designed floor plan features a large primary suite with walk-through closet and private 3-piece ensuite, a generously sized second bedroom, and a refreshed kitchen with updated appliances and flooring. The open living and dining area flows onto an east-facing covered balcony—ideal for enjoying morning sun and cool shaded evenings. Additional highlights include in-unit laundry, a dedicated storage room, plus a separate storage locker on the main level. The secure underground parking stall adds convenience, along with access to a workshop, amenities room, and bike storage. Fleetwood Court is a professionally managed, quiet, and well-kept building. It’s pet-free, smoke-free, and allows long-term rentals—making it a smart option for downsizers, snowbirds, or investors. The location couldn’t be better: walk to shopping, Walmart, restaurants, medical offices, and all the daily essentials. Whether you're retiring, simplifying, or investing, this is an affordable and comfortable home in a prime Penticton location. (id:60329)
Angell Hasman & Assoc Realty Ltd.
1300 Riverside Way Unit# 1334-1336
Fernie, British Columbia
Discover the perfect blend of comfort, functionality, and income potential in this spacious 3-bedroom, 3-bathroom townhouse in sought-after Riverside. Offering an inviting layout across 2 levels, this home is ideal for families, first-time buyers, or investors. The main floor features a bright kitchen, dining area, and living room with a cozy gas fireplace, all opening onto a large private covered deck with mountain views and stairs to greenspace—perfect for year-round enjoyment. A bedroom with ensuite on this level adds convenience and flexibility. On the main level you will also find a self-contained lock-off suite which offers excellent rental potential for short- or long-term stays. Designed like a hotel room, it includes a living/sleeping area, eating space, full bathroom, and a compact kitchenette with microwave and fridge. Use it as part of the home for larger families, guests or generate extra income. The fully finished lower level offers a generous family room with an electric fireplace, a bedroom, a full bathroom, and ample storage. Located steps from the Elk River, close to the ski hill, bike trails, and the path into downtown Fernie, this property offers a true mountain lifestyle with added investment value. Property comes fully furnished, and ready for you to enjoy everything Fernie has to offer! (id:60329)
Real Broker B.c. Ltd
465 Morningview Drive Lot# 55
Coldstream, British Columbia
Discover the space, comfort, and flexibility of MV55 – a thoughtfully designed 2,345 sq.ft. home that adapts to your lifestyle. Whether you’re looking for room to grow or a place to entertain, MV55 offers the perfect balance of function and Okanagan-inspired living. Highlights include: Up to 5 bedrooms – including an upper den that can easily be converted to a bedroom Spacious, sunlit mudroom – ideal for active families Expansive rear deck – enjoy incredible views and seamless indoor-outdoor living Elegant 4-piece spa-inspired ensuite – featuring a freestanding tub for relaxing soaks Convenient upper-floor laundry – with sink and added storage space Versatile flex space – perfect for a media room, play area, or quiet study zone MV55 is built for how you live today, with the flexibility to grow into tomorrow. Discover how this home can work for you and book an appointment with our sales team today. (id:60329)
Summerland Realty Ltd.
