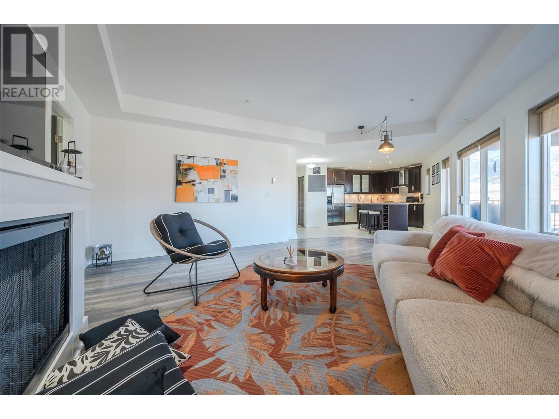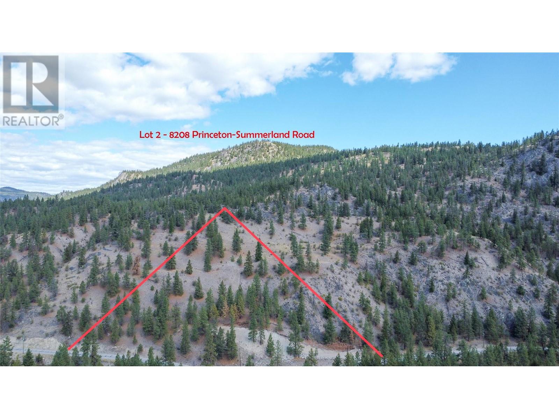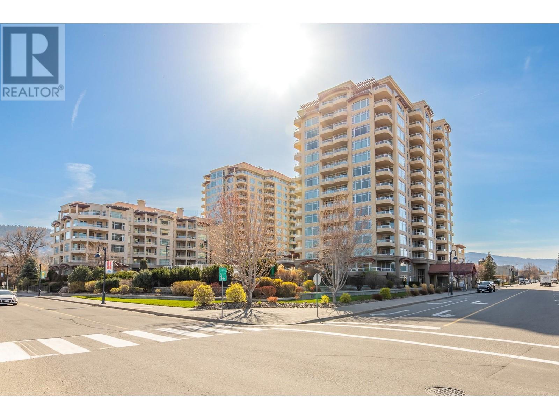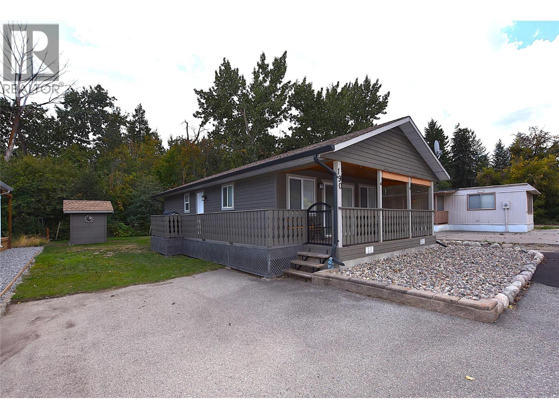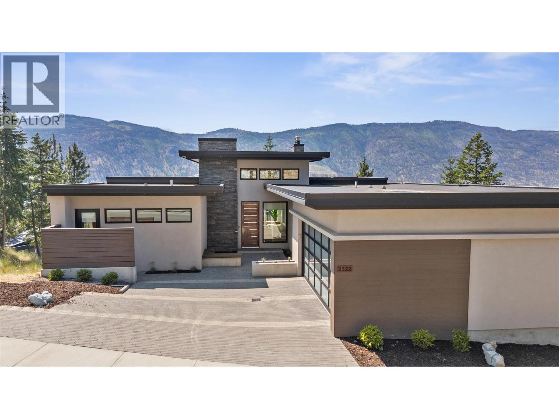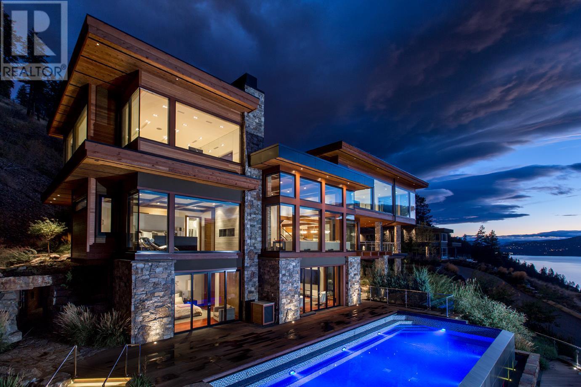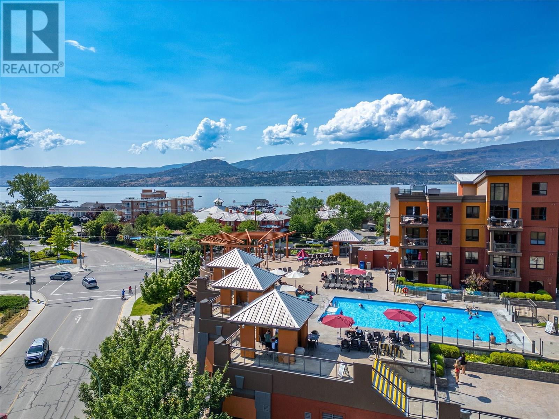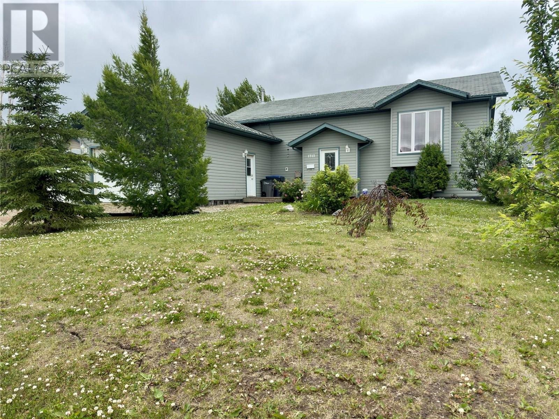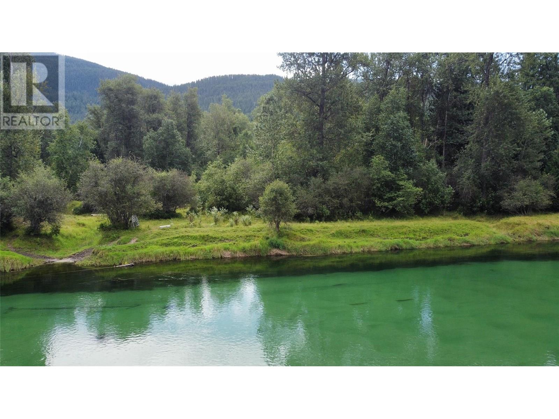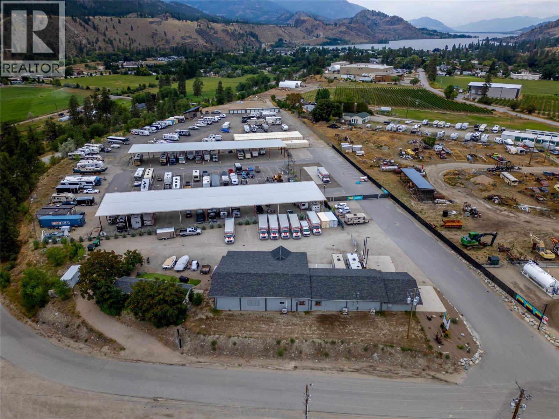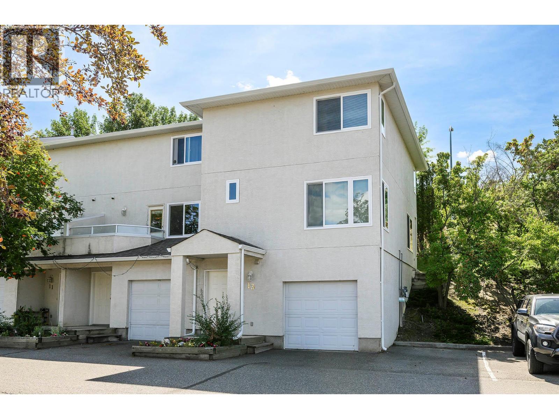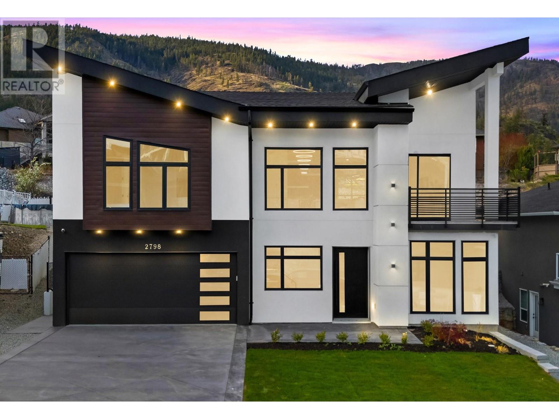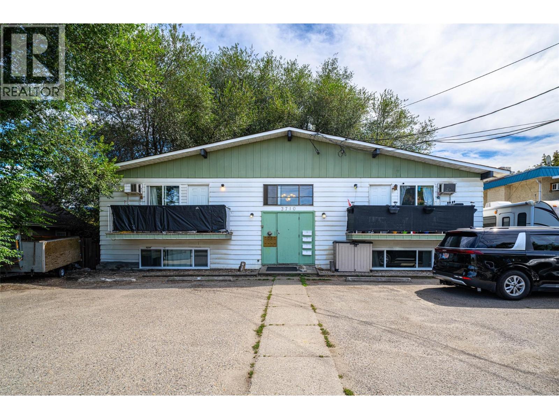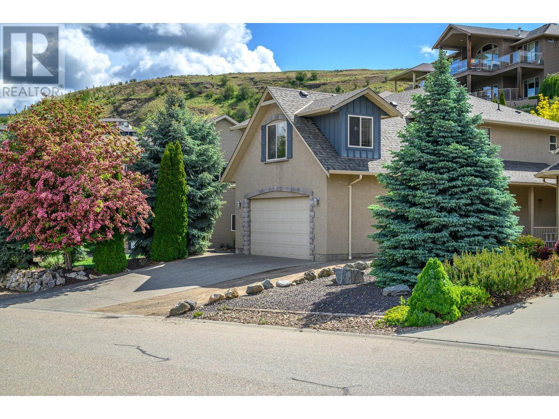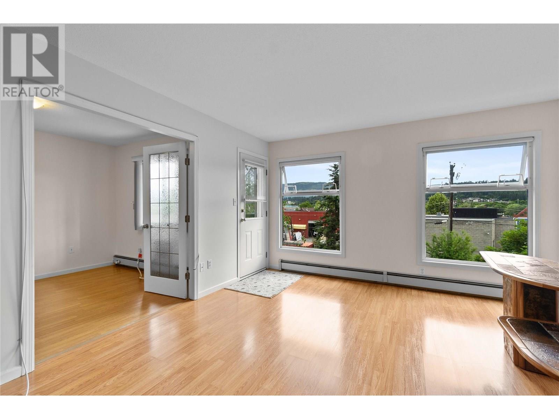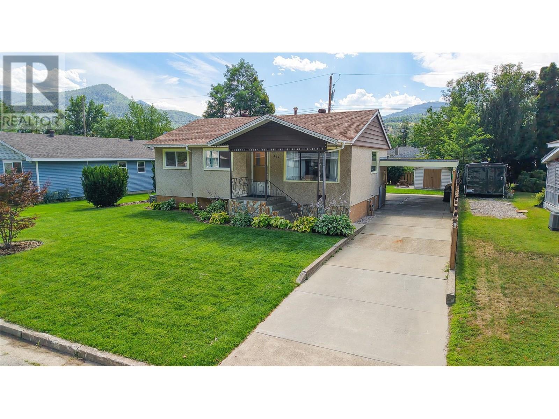250 Waterford Avenue Unit# 202
Penticton, British Columbia
This is your chance to own one of the nicest condos in town! Located in the sought-after Waterford building, this 1,400 sq. ft. unit offers an exceptional layout with 9-ft ceilings, a cozy electric fireplace, and stylish stainless steel appliances in an open-concept living space. What truly makes this property stand out is the expansive 650 sq. ft. deck—a rare find that allows you to seamlessly blend indoor and outdoor living, whether you're relaxing in the Okanagan sunshine or entertaining friends. Inside, the primary suite is a private oasis, featuring a huge walk-in closet, direct access to a private balcony, and a beautiful 4-piece ensuite. The second bedroom is just as impressive, with its own ensuite and balcony, offering comfort and privacy for guests or family members. You'll also enjoy the convenience of two secure underground parking stalls and a same-floor storage locker. Located just minutes from Skaha Lake, shopping, and top local amenities, this home is a rare find. Don’t miss your chance—schedule a showing today and experience condo living at its finest! No age restriction / Rentals 3 month min / Pets one cat or one dog (id:60329)
Exp Realty
Lot 2-8208 Princeton Summerland Road
Summerland, British Columbia
Prepare to step into a realm of endless marvel and discovery. As you enter this property, you will be awestruck by the overwhelming natural splendour of the environment. Nestled within Crown Land, a generous 5.04-acre plot of land awaits you, presenting an unmatched haven for those who cherish the outdoors. Equipped with a private well and electricity, this lot is ready to house your dream home, granting you the perfect blend of convenience and tranquility. Located just a short distance from the KVR trail, this property offers a diverse range of activities suitable for everyone, be it horse riding, hiking, quad biking, or dirt biking. The awe-inspiring mountain vistas will intrigue you, and the serene ambience will soothe your spirit. Privacy is held in the highest regard here, providing you with the space needed to erect your ideal residence. Further bolstered by its superior location, a quick five-minute drive from the city centre, this property is in high demand. This is your golden opportunity to craft a home that mirrors your unique style and taste, with limitless potential to actualize your imaginative vision. Whether you aim to lay down roots or yearn for a slower, more peaceful rhythm of life, this property serves as the perfect blank canvas for your dream home. Embrace the chance to turn your dream home into reality. (id:60329)
Exp Realty
162 Coldron Court
Penticton, British Columbia
Seize the opportunity to own a ranch-style home at the end of a quiet cul-de-sac. This three-bedroom, three-bathroom home's thoughtful design emphasizes comfort, efficiency, and accessibility. Upon entry, you are greeted by an inviting, open-concept living space that exudes warmth and simplicity. The home's two primary bedrooms offer a unique value proposition, allowing for maximum flexibility to accommodate varying family needs or guest accommodations. Each room is filled with an abundance of natural light streaming through the new Low-E windows. The improved insulation - boasting an R60 rating - along with the high-efficiency furnace, ensures year-round comfort and optimized energy savings. The hub of this home is undoubtedly the kitchen, which flawlessly transitions into the surrounding living spaces. Adjacent to the kitchen is the deck, beckoning for alfresco dining or sunset viewing. Rounding out this home's appeal is the well-manicured backyard, promising endless opportunities for outdoor entertainment or restful solitude. Its central location puts you just minutes away from the local mall, park, and channel, offering convenience without compromising on tranquility. Note: INTERIOR PHOTOS ARE OLD/FROM PREVIOUS LISTING. (id:60329)
Exp Realty
160 Lakeshore Drive Unit# 804
Penticton, British Columbia
Welcome to a world where breathtaking views and comfort meet in this corner condo. With two bedrooms and two bathrooms, the space is tastefully designed to offer panoramic views over the tranquil lake. This treasure is nestled in a prime location, just a stone's throw away from Okanagan beach, and is encircled by an array of dining options, coffee shops, and outstanding wineries. As you step inside, you'll be greeted by a spacious kitchen, complete with sleek stainless steel appliances and an open floor plan. The primary bedroom is sure to inspire awe. This personal sanctuary comes with its private balcony, a generously sized walk-in closet, and a stunning en-suite bathroom. What sets this building apart is its access to an extensive selection of amenities designed to elevate your living experience. Discover not one, but two gym areas, enjoy conversations in three distinctive social rooms, or have a BBQ in the designated area. The complex is also home to a swimming pool, a hot tub, a sauna, and change rooms. Additional guest suites are available for your visitors, while the 4th floor unveils a putting green and a relaxation area. For car owners, there's an underground parking facility that comes with a car wash station and bike storage for extra convenience. Here's your chance to experience a lifestyle that's akin to a resort, combining the comfort of a cozy home with the luxury of a holiday retreat. Don't wait, schedule a tour of this exceptional corner condo unit today. (id:60329)
Exp Realty
190 Falcon Avenue
Vernon, British Columbia
First time on the market! This charming cottage-style home in Parker Cove offers a warm, inviting atmosphere with its open-concept main living area, accented by beautiful pine wood ceilings and low-maintenance laminate flooring. It features 3 comfortable bedrooms and a full 4-piece bathroom. The bright oak kitchen provides ample cupboards and counter space, with sliding doors leading to the covered front deck—perfect for BBQs and entertaining family or friends. Situated on a flat lot just a two-minute stroll from the lake, this property is ideal for either full-time living or as a seasonal getaway. Best of all, the lease is PAID IN FULL until 2043, making this an incredibly affordable opportunity to enjoy the Okanagan lifestyle. (id:60329)
RE/MAX Vernon
3322 Shayler Road
Kelowna, British Columbia
This masterpiece is a West Coast Contemporary home located in McKinley Beach. This former showhome combines thoughtful design and quality craftsmanship in one of Kelowna’s most desirable settings. With more than 3,400 square feet of living space across two levels, the layout is bright and open, designed to take full advantage of the lake views with expansive windows throughout. The home features four bedrooms, three full bathrooms, and a walk-out lower level. The kitchen includes a panel-ready built-in fridge, top end appliances, a wine fridge, and a walk-in wine room beside a fully finished bar area. An outdoor kitchen setup is in place, perfect for enjoying the west-facing lake views over Okanagan Lake, the marina, and the beach. Soak in the hot tub while taking in sweeping, unobstructed lake views that stretch across the horizon—an unforgettable backdrop for sunset evenings or starlit nights. This is luxury living at its most serene.Located in a vibrant waterfront community and lakeside living with everything close at hand. (id:60329)
Sotheby's International Realty Canada
180 Sheerwater Court Unit# 23
Kelowna, British Columbia
Sheerwater - One of the Okanagan’s most sought-after gated lakefront communities. A distinct modern West Coast architecture is evident through out this exceptionally crafted home perched on natural 2.5-acre setting offering a commanding view of Lake Okanagan. The seamless integration of indoor and outdoor spaces, use of extraordinary large windows, incorporation of wood beams, cedar accents, vaulted roof lines and use of natural elements through a variety of materials and textures has combined to create this timeless design. With over 9000 sq. ft. of living space, an oversized 3-4 car garage, detached casita, infinity pool, rock encased hot tub, 1200 bottle wine cellar, outdoor kitchen and multiple decks and patios to take advantage of the site characteristics. Of special note is the luxurious primary bedroom that is truly beyond compare - this over 3600 sq. ft. space spans the entire upper level, with breathtaking 'floating' lake views. The space is complimented by a home gym, his and hers closets and ensuite, inviting relaxation room and a view to be remembered from the wall of windows! Ease of access to lakeside dock with full time boat moorage. (id:60329)
Unison Jane Hoffman Realty
654 Cook Road Unit# 629
Kelowna, British Columbia
BEST VALUE for a TOP FLOOR UNIT in PLAYA DEL SOL. $50K UNDER ASSESSED value. Sunshine, cocktails, and the ultimate vacation-vibes-only location...welcome to Playa Del Sol in the heart of Kelowna’s Lower Mission! This fully furnished 2-bedroom, 2-bath top-floor corner unit is exactly what your lifestyle has been waiting for. Soaring ceilings, extra windows, lake views from the best poolside deck in town, and no stompy upstairs neighbors? Yes please! Inside: a bright open layout, two spacious bedrooms on opposite sides for privacy, full-sized kitchen, a legit DEN (not a closet), in-suite laundry, and a private balcony for sunset sips or espresso filled people watching. Outside: heated outdoor pool, hot tub, gym, BBQ areas, and vibes for days. You’re just steps to Gyro Beach, the Eldorado, Cabana, H2O, paddleboard rentals, and more patios than your liver can handle. Bonus: 2 secure underground parking stalls (rare!), a storage unit, pets allowed (yep-even your 15” tall floofs)...this the perfect vacation spot. Think the strata fees look spicy? Relax -they cover your heating, cooling, water, and more... basically everything but your late-night Netflix habit. Plus, those resort-style amenities? Chef’s kiss. Worth every penny. Whether you're locking and leaving, living the dream, or waiting for the Airbnb rules chill out...this place is a certified vibe. (id:60329)
Coldwell Banker Executives Realty
10795 Westshore Road
Vernon, British Columbia
For more information, please click Brochure button. Escape to this secluded Westshore retreat near Vernon and discover peace and serenity in the midst of nature's beauty. With stunning lake views, fresh clean air, and a tranquil setting, this Westshore paradise offers the ideal getaway for relaxation and rejuvenation. Immerse yourself in the beauty of the natural surroundings and unwind in this serene sanctuary. This modern home, built just five years ago, boasts stylish metallic epoxy flooring and elegant black stainless steel appliances. Indulge in the luxury of 97% quartz countertops, a spacious kitchen area, and a bedroom complete with a full attached bathroom. Stay cozy with in-floor heating and individual ductless split control for air conditioning in your room. Take in the breathtaking views of the lake and mountains through large windows and relax in the spacious yard. Step outside and enjoy the front and backyards, which feature a relaxing hot tub a firepit and patio seating. Bonus: 5 years of warranty available. One of a kind! (id:60329)
Easy List Realty
1713 88 Avenue
Dawson Creek, British Columbia
Welcome home to your 5 bed 3 bath executive home in prestigious area of town. Located close to Crescent Park School and a wonderful family park, as soon as you drive up this home welcomes you with the mature tree’s and a large driveway. You enter into the comfortably sized entry way and head up a couple of stairs to the very spacious and open layout of the beautiful kitchen, dining and living room. Off the patio doors you go out to a private deck and then down into the big back yard. The large master bedroom boasts walk in closet and master ensuite. There are 2 other great sized bedrooms as well as a 4 piece bath. Down the stairs you enter into a massive rec room for the big TV comfy sectional and future bar if that’s your dream. There are 2 more bedrooms, 4 piece bath and a decently sized laundry with a door that leads up to the garage. Perfect for coming home and keeping the mess out of the house! This property has a very quick availability and the Seller wants it GONE! Call now to set up your viewing of your new life! (id:60329)
Royal LePage Aspire - Dc
1750 Lenz Road Unit# 103
West Kelowna, British Columbia
Welcome to Pinewoods Villa 55+ complex. Exceptional value for a freehold property with a view! Capture the views of the mountains and valley while enjoying the privacy of your backyard. This home is a great condo or townhome alternative, a unique opportunity to own your own home on freehold land with no pad rent! Well maintained 2 bedroom and 1 bathroom home with many updates throughout. Flooring, trim, paint, high end tile, kitchen cupboards and more! Feel the unique, rustic touch of the 200 year old reclaimed fir beams alongside the brick throughout the home that were professionally installed . Stainless steel appliances in the kitchen with new cupboards for that modern touch. The bathroom has a separate toilet area and a jetted tub to relax in. Need space for storage? This property has many different areas for storage. 100 sq ft insulated shed with 40 Amp service and custom heavy duty shelving that could also be used for a workshop, small plastic shed, space under the home and 2 access points under the deck. 2 pets permitted up to 15"" height. Bring your RV and take advantage of the parking available at only $10/month. This home is ideal for ""lock and leave"" with it's low maintenance yard, when you are ready for your next adventure!! (id:60329)
RE/MAX Kelowna
Katelnikoff Road Lot# 89
Appledale, British Columbia
5.4 Acres fronting the Slocan River- What more could you ask for? If you love floating down the Slocan River and have always wanted your very own spot to dip into, now is your chance! With over 230 feet of river frontage, this stunning piece of property in Appledale boasts privacy, beauty, and so much potential! Turn it into your favourite recreation site, bring your friends, tents, campers, and floaties. The possibilities are endless! Call your REALTOR(R) today and book your private showing now! (id:60329)
Coldwell Banker Executives Realty
670 Columbia Street
Kamloops, British Columbia
Stunning, fully renovated 4-bdrm executive rancher w/ full basement in the heart of downtown Kamloops. Blends timeless character w/ high-end modern finishes. Reimagined front porch w/ solid Hemlock flrs, elegant trim, & outdoor living space. Exterior upgrades incl. new stucco, gutters, soffits, drs & triple-pane tempered windows. Interior boasts refinished original hardwood, fresh paint, updated lighting (all on dimmers), & character details throughout. Cozy living rm opens to warm dining area. Custom two-tone kitchen w/ quartz counters, large island, induction range w/ air fryer, remote blinds, & stunning butler’s pantry w/ full storage + side-by-side laundry. 3 bdrms on main + luxurious 4-pce bath w/ marble-tiled shower, Riobel fixtures & heated penny tile flrs. Fully finished lower lvl offers new drywall, Roxul insulation/soundproofing, plush carpet, 6-spkr Polk Audio, custom cabinetry & electric FP. Add’l 3-pce bath w/ walk-in shower + large primary bdrm w/ walk-in closet/play area. Mechanicals updated: roof, HWT, central A/C, 100A service, plumbing & electrical. Solid fir drs throughout. Private, fenced backyard oasis w/ new concrete patio, raised garden beds (w/ hose bib), UG irrigation (6 zones), storage shed/workshop, parking for 3 + space for 28’ trailer, & hardwired lighting. Walk to all downtown amenities, RIH, Riverside Park; mins to TRU. Truly turnkey. (id:60329)
RE/MAX Real Estate (Kamloops)
1158 Black Mountain Drive
Kelowna, British Columbia
Welcome to Ascend - a contemporary 4-bedroom, 3.5 bathroom townhouse located in the highly sought-after Black Mountain Golf Course community. Built in 2023, this modern multi-level home offers nearly 1,900 sq ft of thoughtfully designed living space across three floors, perfect for families or professionals seeking style, space, and convenience. The main level boasts a spacious open-concept layout with a bright living room, a sleek kitchen with modern finishes, and a generous dining area with access to the deck. Upstairs, you’ll find three bedrooms including a large primary suite with a private 3-piece ensuite. The lower level features a dedicated office space which could be another bedroom and additional full bathroom, perfect for remote work or guest stays. Enjoy central air conditioning, natural gas heating, and an attached garage. Located in a quiet, well-managed strata with a low monthly fee, this home is close to parks, walking distance to school, and offers quick access to Hwy 33. (id:60329)
RE/MAX Kelowna
4850 Weyerhauser Road Unit# 2
Okanagan Falls, British Columbia
#2-4850 Weyerhaeuser Road – 55,000 Sq Ft Industrial Yard Excellent industrial opportunity in the Okanagan Falls industrial area, just minutes from Highway 97. This expansive 55,000 sqft outdoor space offers outstanding flexibility for a variety of uses with two large 63'x25' covered areas. Zoned I1 – General Industrial, permitted uses include, construction supply, manufacturing, fleet service, outdoor storage, packing/processing and storage of farm products, salvage operation, self-storage, service industry establishment, storage & warehouse, vehicle sales/rentals, wholesale, and retail. Transfer station use is also supported. With a large, level yard, the property is ideal for equipment storage, contractor operations, material handling, or as a staging site for industrial or agricultural businesses. The layout supports excellent truck maneuverability and operational efficiency. Lease Details: Gross Rent $1.30/sqft. A rare chance to secure a large-scale yard in a strategic South Okanagan location—contact us today. **SEE LISTINGS #1-4850 WEYERHAUSER & #3-4850 WEYERHAUSER RD ALSO AVAILABLE FOR LEASE (id:60329)
RE/MAX Penticton Realty
428 Daladon Drive
Logan Lake, British Columbia
For more information, please click the Brochure button below. Immaculate Semi-Custom Home/Amazing View. Spotless walkout rancher located in Logan Lake's sought after Iron Stone Ridge development. The main floor is an open concept design with vaulted ceiling, laminate flooring, large pantry, quartz counter tops throughout, gas fireplace, gas range, matching SS appliances. The home also comes with AC and water softener. Two spacious bedrooms on the main floor with the primary bedroom offering a walk-in closet, full ensuite and deck access. Large kitchen area with oversize windows offering a bright living area leading to a large private deck with gas fitting. The lower level is fully boarded and insulated on outside walls awaiting to be finished with two additional bedrooms and family room. There is also roughed-in plumbing. Basement could be suited with private entrance. Sliding doors lead to the lower patio. The yard is fully landscaped for minimal upkeep with a large backyard opening onto Crown land over looking a small pond. Backyard also has vehicle access. Home is close to nearby hiking trails, golf, fishing, cross country skiing and all the outdoor activities Logan Lake has to offer. All measurements are approximate (id:60329)
Easy List Realty
231 Glenacres Road
Nakusp, British Columbia
Welcome to 231 Glenacres Road! This exquisite custom built home offers a sense of luxury and comfort in every detail - Assessed at $1,080,000!! Open to all offers - Recently reduced under assessed value, and appraised value - this home is priced to sell! With almost 4,000 square feet of meticulously designed and maintained living space, this home is both an entertainer's dream, and a private sanctuary. This 2 story home sits on a fully fenced 1 acre parcel of land with the possibility to subdivide, or enjoy the variety of forested space, open lawn, and gardens! With height on it's side, clear or top some of the trees for an expansive mountain and lake view which you can enjoy from the deck. This house is 3 bedroom, and 3 bath. Each bedroom has it's own walk-in closet, but the master bedroom is a true retreat - his and hers walk-in closets, and large ensuite with a double vanity, soaker tub, shower and a marble toilet! The main floor is open concept, with beautiful cedar elements and vaulted ceilings. The main living room has a 22 ft stone ""Heatilator"" fireplace.. it truly is a focal point. off of the main living room is a fully equipped wet bar, a massive games room equipped with a pool table and hot tub! The kitchen area boasts of a 7 ft island, eat in dining space, and yet another family room with a wood burning fireplace. Some other notable features include but are not limited to an attached 5 car garage, a 5 ton Trane heat pump, 2 water heaters, a 400 Amp service, and a 50 year Decra roof replaced in 1999. The basement space is also very large, with 10 ft high ceilings and a work shop area. There are many inclusions.. and listed under assessment! This is a must see in person! Book a private tour today. (id:60329)
Royal LePage Selkirk Realty
2050 Qu'appelle Boulevard Unit# 13
Kamloops, British Columbia
Well maintained 3 bedroom, 2 bathroom end unit townhome in the very desirable Juniper Terrace complex. The main floor features a bright and open livingroom, diningroom, kitchen, access to a private patio area, and 2 piece bathroom. Upstairs has 3 good sized bedrooms including main bedroom with large walk-in closet, 4 piece main bathroom, and laundry. Tandem two car garage with extra room for storage and updated windows/sliding glass door. Great family location close to schools, parks, convenience store, and recreation. Quick possession possible (id:60329)
RE/MAX Real Estate (Kamloops)
2798 Canyon Crest Drive
West Kelowna, British Columbia
Discover the pinnacle of luxury living in this custom built Tallus Ridge home. Spanning close to 3200sqft this luxurious home boasts 5 bedrooms,5 bathrooms, and a thoughtfully designed layout perfect for families or investors. The spacious upstairs includes a beautifully appointed kitchen with a large island that walks out into the expansive 9,678 sqft lot with room for a pool and has a covered area ideal for entertaining. The dining and living area are made larger by the grand 21ft high entrance and expansive views of the surrounding forest. The primary suite comes with his-and-hers sinks, spa-like finishes and a walk-in closet. The upper floor has 2 more well appointed bedrooms, one complete with a 3pce ensuite perfect for guests and family. Other features for the upper level include a 4pce bathroom, built-in laundry, high ceilings, custom built wine rack and wet bar- you'll love the quality finishings throughout this immaculate home. The office is downstairs alongside a picture perfect theatre room with a separate entrance. The 2-bed legal suite features a private entrance & offers incredible income potential. Other features incl: attached double-car garage, oversized driveway w/ plenty of parking, landscaping, & scenic walking & MTB trails out your front door. Located near Shannon Lake Elementary w/ Mt Boucherie Secondary not too far away, this home offers both lifestyle and investment opportunity. Price + GST. Vendor Take Back financing available-terms/conditions apply. (id:60329)
Coldwell Banker Horizon Realty
Stonehaus Realty (Kelowna)
3710 25 Avenue
Vernon, British Columbia
Exceptional Multifamily Investment Opportunity in Prime Vernon Location. Discover the potential of this income-generating four-plex situated on a spacious 0.29 acre lot in a highly convenient location. Whether you're expanding your real estate portfolio or stepping into multifamily investing, this property offers incredible value, versatility & potential. The building features four separate units with a shared front and rear entry, central hallway, and common laundry area. Three of the units offer three bedrooms, while the fourth unit has two bedrooms — all with functional layouts, including galley kitchens with dining areas, generous living rooms, and primary bedrooms featuring 2-piece ensuites. Outside, the partially fenced and treed backyard provides privacy and shade, while the ample front parking area has potential to accommodate RV or boat parking — a rare and desirable feature. Just steps away from community recreation, shopping, transit, and all the amenities Vernon has to offer, this property presents an attractive opportunity with potential of a 6%+ cap rate, whether you're looking to renovate, rent, or hold a multi-unit residential building in a central, high-demand area. Don't miss out — book your private viewing today! (id:60329)
RE/MAX Vernon Salt Fowler
955 Mt Begbie Drive
Vernon, British Columbia
Situated in a central location on Middleton Mountain, this spacious and versatile 6 bedroom home is perfect for the growing or extended family. A warm and inviting entry way gives you the feeling of home as soon as you walk through the front door. The main features include: 4 bedrooms on the upper level plus a bonus room over the garage, a gorgeous kitchen that is functional and has plenty of counter space for the chef or baker in the family, a fully self-contained basement suite offers flexibility for multi-generational living or rental income potential. You can also enjoy the convenience of an attached double garage, extra off-street vehicle & RV parking, a beautifully landscaped, fully fenced private back yard space ideal for kids, pets and entertaining. Mature landscaping adds charm and serenity to this well-rounded property. Don't miss the opportunity to own a thoughtfully designed home in one of the area's most desirable neighbourhoods close to shopping, schools, hiking trails, beaches and parks. (id:60329)
Royal LePage Downtown Realty
851 5 Avenue Sw Unit# 304
Salmon Arm, British Columbia
Enjoy affordable low-maintenance living in this top-floor condo featuring two bedrooms, Primary bedroom boasts a walk thru closet to full 3 piece ensuite, 2nd bedroom features extra garden doors that open to the main living area & could be used as a personal office or art studio. The seller installed Brand new custom light filtering roller shades on all windows in 2021. For ease of care there is laminate flooring through out and linoleum flooring in baths & kitchen. The Samsung fridge & stove & new deep porcelain sink & chrome faucet in the kitchen were installed in 2022. With a dedicated in-unit storage for added organization, the laundry room has top load Perform washer & dryer [purchased in 2021] with plenty of extra room. The strata fee includes heat and hot water, use of an inviting common party room with a full kitchen & a guest suite, ideal for gatherings or hosting company. Or enjoy fresh air relaxing with privacy on your covered east facing balcony- perfect for morning coffee and enjoying the sunrise. And this building is in a Prime location conveniently located 2 blocks from Piccadilly mall, and across from Blackburn Park & a bus stop right outside the front door for easy transit. It’s a condo that combines comfort, convenience, and community—an ideal home for active, age-55-plus residents. (id:60329)
Century 21 Assurance Realty
1164 Marianna Crescent
Trail, British Columbia
You can't beat this location! This 4-bedroom, 2-bathroom family home is located in the desirable Sunningdale area. This home has been well-loved through the years. It features a spacious living room and kitchen, providing ample space for everyone. There is new flooring throughout the main floor, along with a brand-new, renovated main bathroom. The back door has a split entrance area, making it easy to add more living space or even an in-law suite in the basement. There is already a bedroom and a full bathroom. Plus, there are large windows to let in lots of natural light. The large backyard is fully fenced, and all the soil has just been remediated, so everything is safe for your kids and pets. There's a huge carport that widens in the backyard. It's great to use for a covered patio area or just more toy room. Check it out, It's not going to last long. (id:60329)
RE/MAX All Pro Realty
22 Abbott Street Unit# 202
Penticton, British Columbia
Amazing location!!! This sweet modern 2 bed/2bath quiet back facing condo is just a 2 min walk to Okanagan beach, Okanagan park, the marina, summer events and festivals ,the farmer's market and all the dining, shops and pubs/wineries that vibrant downtown Penticton has to offer!! It's as charming as can be! You'll love the bright open layout, modern vinyl plank flooring, gorgeous refaced gas fireplace, and the bright kitchen with plenty of cupboards & S/S appliances. Tastefully appointed, this home is move in ready! Just around the corner is the Bench Coffee shop, a perfect place to meet up with friends, or paddleboard, bike, hike, golf or relax on the beach in this trendy area. You're going to love this condo! Strata fees are $466/month which includes the gas fireplace (which heats the unit in winter) and water. Building updates include new windows (2016), roof (2017), patio doors and decks (2018). Secure underground parking with storage lock. 55+ building, no pets. A picture perfect home in a prime location -- book your showing today!! (id:60329)
Skaha Realty Group Inc.
