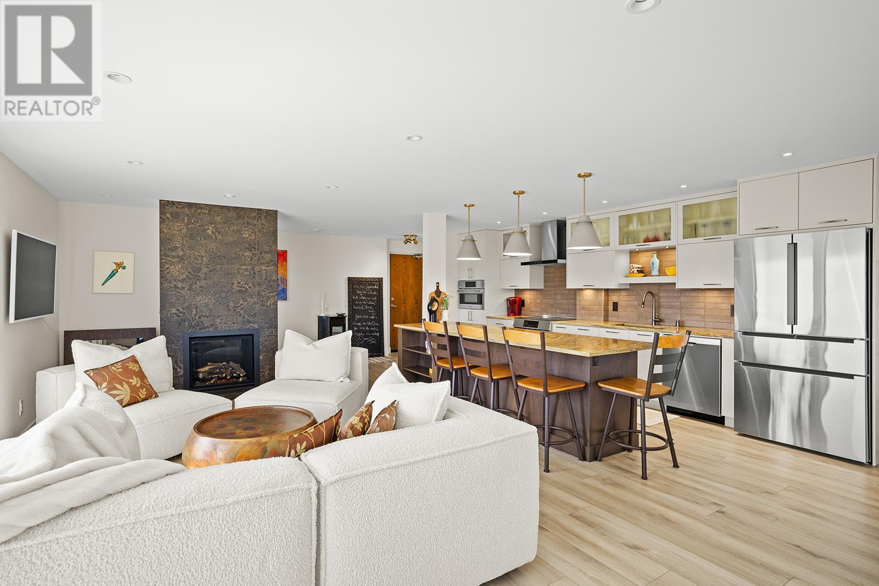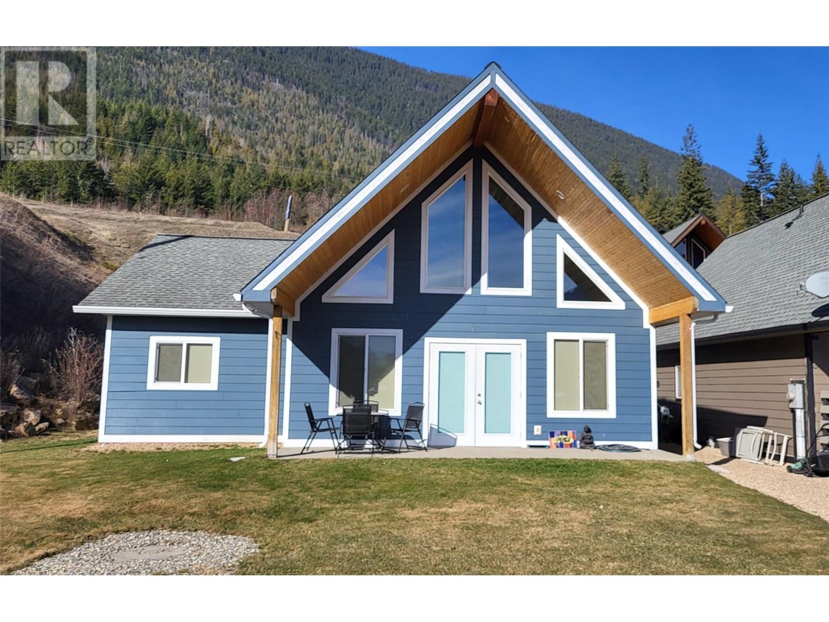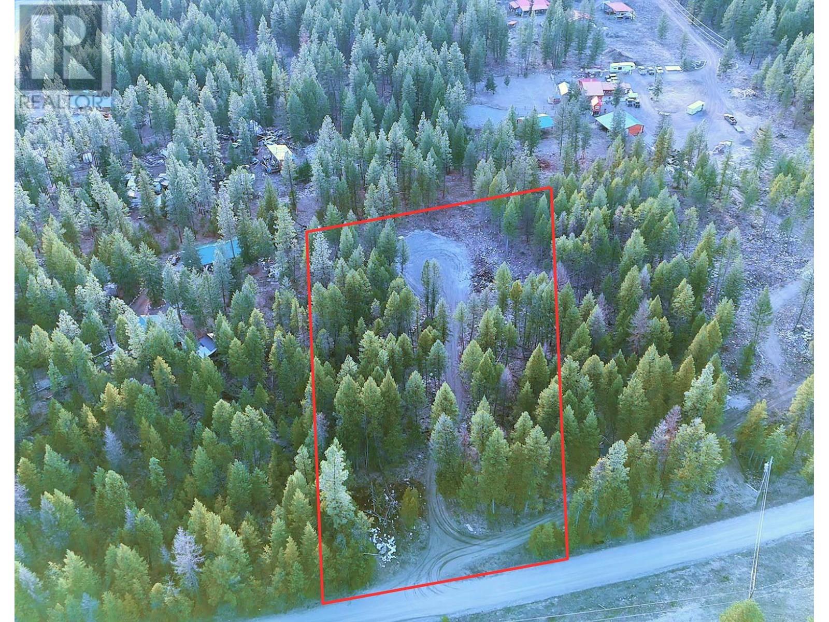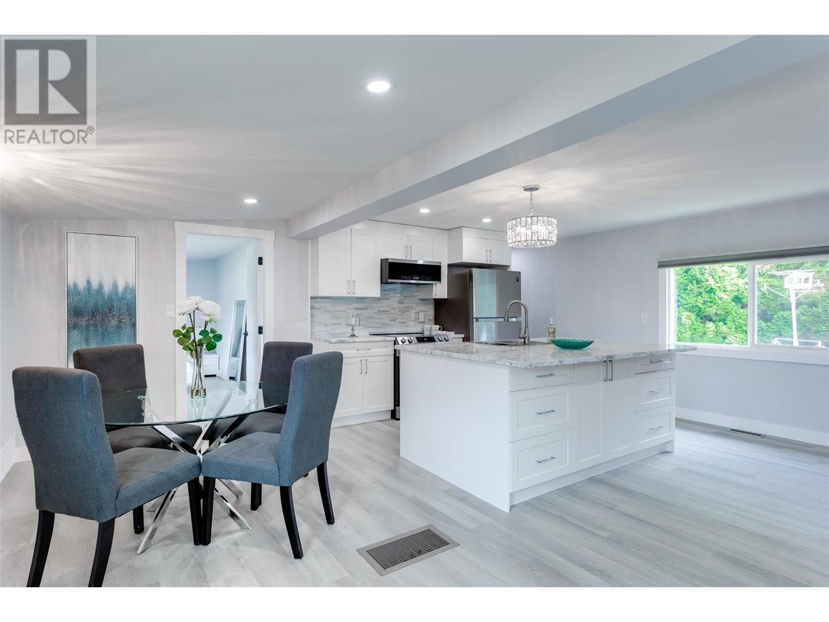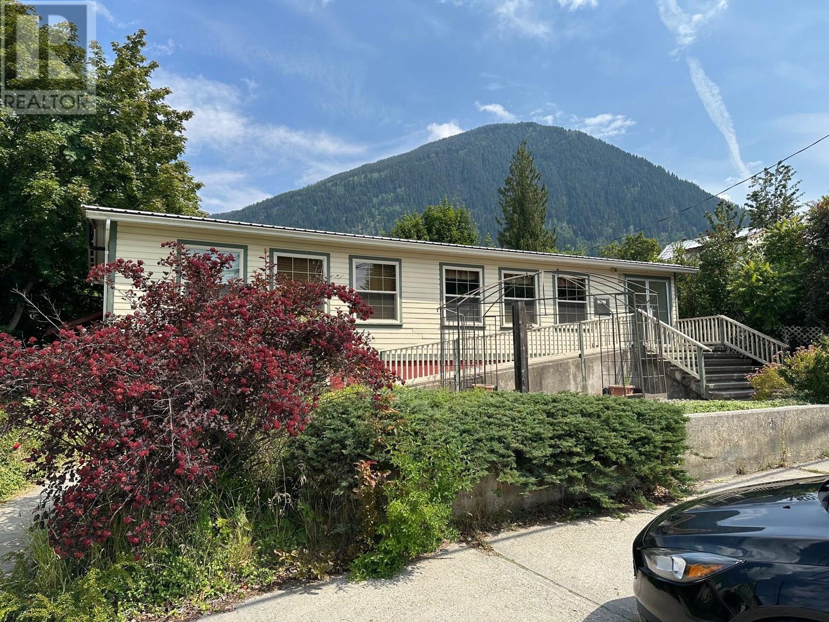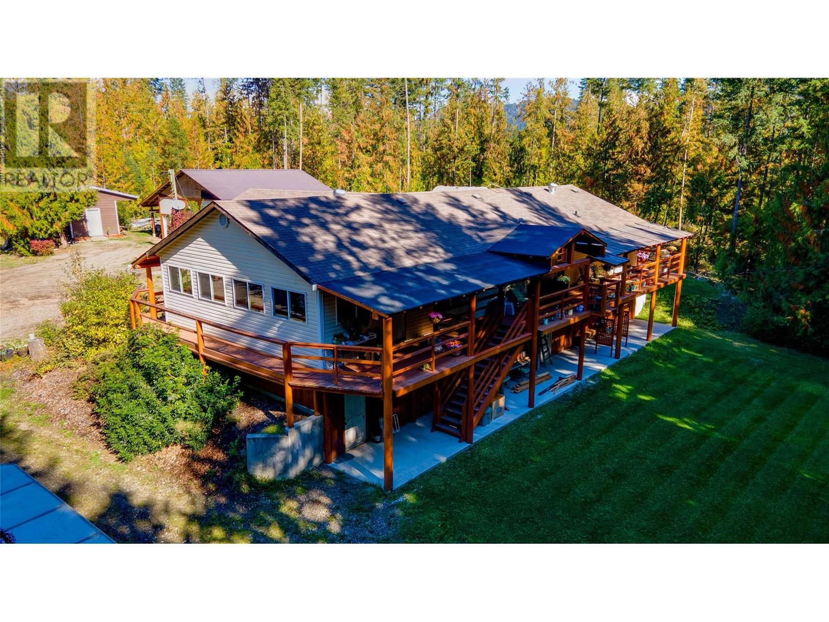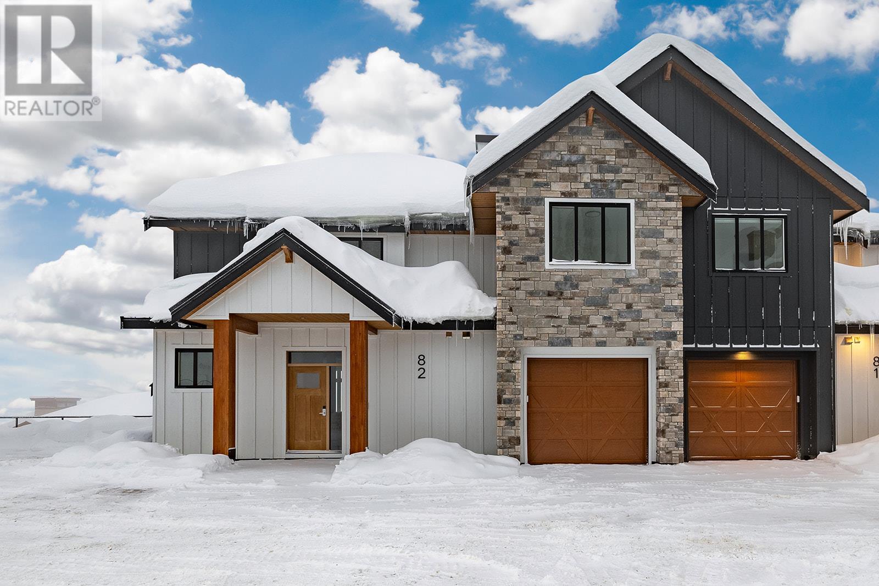6403 Monck Park Road
Merritt, British Columbia
1.04 acre property with incredible panoramic views of Nicola Lake. One of only a few lots at Nicola Lakeshore Estates with a private driveway and a building site high above your neighbors. NO STRATA fees on these larger lots - ready to build with easy access to community sewer, water, electrical, internet, and enjoy private boat launch and beach access within walking distance. Minutes from Merritt, and only a 2.5 hour drive from Vancouver, makes this a no-brainer as an investment or the perfect place to build your dream home. Building plans are available for a +/-3,000 sq. ft., 5 BR home, with the option to customize to your needs within the desirable LR-1 zoning. In the heart of BC with world class golfing, fishing, and snowmobiling nearby, this is an ideal place to live, spend your holidays, or run a bed and breakfast! (id:60329)
Sutton Group-West Coast Realty (Abbotsford)
5844 Highway 33
Beaverdell, British Columbia
Leave the hustle and bustle of city life behind, and escape to nature without giving up comfort. Located in the peaceful town of Beaverdell, this charming home is your chance to tap into small-town living while being at the doorstep of some of BC’s best outdoor recreation. From fishing, swimming, camping, hunting, side-by-siding, to mountain biking and more, adventure truly begins right outside your front door. Just a short drive to the Kettle River and walking distance to the local post office, this home offers a balance of privacy, space, and community connection. With ample parking and a fully fenced backyard, there’s plenty of room for your RV, toys, pets, and evening bonfires under the stars. Inside this home with charming updates, you'll find 2 spacious bedrooms, 1 full bath, and an open-concept living area perfect for gathering with family and friends. Whether you’re looking for a full-time residence, a weekend getaway, or a launchpad for all your Okanagan-bound adventures, this home checks all the right boxes. Affordable, welcoming, and surrounded by nature—this is Beaverdell living. (id:60329)
Royal LePage Kelowna
737 Leon Avenue Unit# 1403
Kelowna, British Columbia
**A Rare View from the Top – Elegance in Every Detail** Step into elevated living with this exquisitely reimagined 2-bedroom, 2-bath penthouse in the heart of Kelowna. Perched above the city in a boutique building, this 1,520 sq. ft. sanctuary was fully renovated in 2024 with over $200,000 in refined custom upgrades. The gourmet kitchen is a statement of style and function, anchored by a 10-foot quartzite island and premium Bosch 800 Series appliances. Custom Spectrum cabinetry features innovative, horizontally lifting doors, a pull-out spice rack, a charcuterie drawer, hidden garbage, and deep soft-close drawers—all accented with warm brass handles. Lighting by Pine Lighting sets the perfect ambiance throughout. The living area opens to panoramic 180 degree views, from Okanagan Lake to Knox Mountain and beyond. As night falls, the energy-efficient Regency fireplace with imported Versace tile becomes the heart of the home. Adjacent, the fully enclosed sunroom invites year-round comfort, while the northeast-facing wraparound balcony captures sunrise and midday warmth without the blaze of late-day sun. The spacious dining room features a handcrafted 11.5-foot window seat with deep storage drawers and a wired center cubby for your printer, lamp, or favorite morning device. In the main bath, Spectrum cabinetry continues, enveloping a brand-new LG washer and dryer. Granite vanities and contemporary fixtures elevate both bathrooms to spa-worthy sanctuaries. Additional luxuries include luxury vinyl plank flooring, updated heat pump systems, energy-efficient baseboard heaters, and a hidden robot vacuum “garage.” Outside: three exclusive parking spots (two underground, one gated), a storage locker, a pool, gym, social lounge, and an on-site manager. A rare circular driveway and generous visitor parking enhance the sense of welcome and ease. This is more than a residence—it’s a home above the city, a canvas of light, a vision realized. (id:60329)
Cir Realty
5211 Trans Canada Highway Unit# 4
Tappen, British Columbia
Affordable, year round living. Strata includes water, sewer, insurance and yearly gross taxes of only $1,390.56 with Geo-thermal heating makes this home an incredibly affordable place to call home. This 1,664 sq ft 3 bedroom/2 bathroom home features a spacious open living area with large pictures windows, 20’ vaulted ceilings, exposed fir beams, hardwood flooring, ceramic tile, Shaker style cabinetry, designer fixtures/lighting, an upstairs loft with sitting area, master bedroom and ensuite bath. The homes come with full appliances, geothermal heat and A/C, parking for two plus vehicles, storage area. Great access to Shuswap lake with the lake right at your door step!! No age restriction, pets and rentals are allowed, Freehold land. This home is priced below assessment and priced to sell quickly, so don't wait! (id:60329)
Homelife Salmon Arm Realty.com
55 Beacon Road
Carmi, British Columbia
Your outdoor living dream starts here. This peaceful and private 2.43-acre lot in Carmi is the perfect blank slate for your next adventure—whether that’s weekend getaways with the family, a future cabin build, or a creative, secluded home you've always dreamed of. With a flat, cleared section already in place, there’s plenty of room to pull up the campers, gather around the fire with friends, or start planning your vision—without the limits of ARL or zoning, you have the freedom to create something truly unique. A well is already drilled, and electricity is available with a 200amp service power shed, making your future plans that much easier to bring to life. Located just a short walk to the Kettle River and a quick drive to a stocked fishing lake, this area is a launchpad for camping, hiking, fishing, side-by-siding, mountain biking, hunting, and more. Whether you’re seeking seclusion, adventure, or a little bit of both—this property is your backcountry basecamp just waiting to happen. Build, explore, or simply unplug to enjoy the quiet life! (id:60329)
Royal LePage Kelowna
2415 Collingwood Road
West Kelowna, British Columbia
Lakeview Lifestyle in the Heart of West Kelowna’s Wine Country! Beautifully updated and ideally located, this home offers expansive lake views, a saltwater swim spa, and seamless indoor-outdoor living. Enjoy the brand-new deck, perfect for entertaining or relaxing in privacy. The low-maintenance, fully fenced backyard creates a peaceful outdoor retreat. Inside, natural light fills the open-concept layout featuring an upgraded kitchen with granite countertops, modern cabinetry, and a cozy wood-burning fireplace in the main living area. The spacious three-season sunroom includes double doors that open to connect indoor comfort with fresh air and scenic surroundings. Wake up to lake views in the primary bedroom, which includes direct deck access for added tranquility. The fully finished lower level offers flexibility for a home gym, office, guest suite, or media room. Additional features include a 240V electric vehicle charger, updated flooring, and thoughtful modern touches throughout. Located just minutes from award-winning wineries, scenic hiking and biking trails, golf courses, schools, shopping, and restaurants, this home offers the perfect combination of lifestyle, location, and value. Schedule your private showing today and experience the best of West Kelowna living. (id:60329)
O'keefe 3 Percent Realty Inc.
6773 14th Street
Grand Forks, British Columbia
Home with in-law suite! Perfect layout for a growing crew with extended family or have your very own media/games room with wet-bar! This 4 bedroom 2 full-bath home is situated on a corner lot with 80% of its landscaping tastefully xeriscaped for low maintenance living. Carport could be easily converted into a garage, or leave open for a patio/carport space that has access to a manicured backyard with two storage sheds and privacy fencing. Spacious parking for your RV or overflow guests! This home is conveniently located in a central area, walking distance to schools, parks, recreation and downtown amenities. Move-in ready with new flooring throughout! Contact your agent today for a personal tour! (id:60329)
Grand Forks Realty Ltd
3535 Mcculloch Road Unit# 10
Kelowna, British Columbia
This jaw dropper is waiting for you. Renovated end to end in 2022 and everything inside was brand new. Where else can you find a home like this with a master bedroom with a full walk-in closet and en-suite bathroom, kitchen with a walk in pantry, den and a large workshop with power for this price? 2 bedrooms, a den and 2 bathrooms, 2 covered decks. New heater/a/c unit and a massive pie shaped lot. This is a 55+/19+ park in SE Kelowna, close to Gallaghers golf course, public transit, firehall and plenty of fruit stands and wineries. RV storage lot on site as well. Rentals are allowed with park approval and lending is readily available in this park. One owner must be 55, other occupants must be 19+, pad rent of $640 per month. (id:60329)
Oakwyn Realty Okanagan
316 6th Avenue
New Denver, British Columbia
This versatile retail space, boasting over 1,100 square feet on the main level, offers an open floor plan, a small commercial kitchen, and a half bathroom—perfect for a variety of business needs. It may be possible to RE-ZONE and convert into a residence. Main Level: Over 1,100 sq ft of open concept retail space, a small commercial kitchen, and a half bathroom. Lower Level: An additional 1,100 sq ft of basement with 9-foot ceilings, three dedicated storage areas, and a full bathroom, providing ample space for operations, inventory, or staff facilities. Recent Upgrades: A newly installed metal roof, 200 amp power, and a 0KV gas generator with an essential circuit subpanel, ensuring reliability and readiness. Unique History: Originally constructed off-site in 1978 and assembled on-site for a local bank, this building has a solid foundation and a distinctive background. This property is an excellent opportunity for businesses seeking a well-equipped and adaptable space with a blend of modern upgrades and practical amenities. (id:60329)
Century 21 Assurance Realty Ltd
Century 21 Assurance Realty Ltd.
2681 Trans Canada Hwy.
Sorrento, British Columbia
Private Forest Retreat-Home, Shop & Income Potential – 19.2 Acres! Nestled on 19.2 acres of pristine, timber-rich forest, this extraordinary property offers a rare blend of tranquillity, space, and convenience—just minutes from amenities like golf, lakes, restaurants, a fire hall, library, and more! Step inside the 3,888 sq. ft. 5-bedroom, 3-bathroom dream home, open-concept design, soaring vaulted ceilings, & a stunning palladium window that floods the space with natural light. The spacious kitchen features a large island w/bar seating—perfect for hosting & gathering. Walkout basement is a game-changer—ideal for recreation, hobbies, a home office, or easily converting into 4–5 additional bedrooms or workspaces. Working from home or need room for a growing family, this layout adapts to your lifestyle. Love to build, tinker, or garden? 30’x36’ heated workshop—complete w/12’ ceilings, 220A power, overhead hoist, and wired-in welder. Features: 16’x20’ greenhouse-36’x40’ RV storage building-12’x20’ boat shed-12’x20’ tool shed-16’x22’ woodshed-Expansive cedar decks for outdoor entertaining-Wheelchair-accessible ramp. This is more than a home, it’s a lifestyle. Peaceful, private, & full of possibilities, this is a rare opportunity for nature lovers, hobbyists, entrepreneurs, or anyone seeking seclusion without sacrifice. Bonus: Timber value, furniture, tractor, and equipment negotiable! Don't miss your chance to own this exceptional forested estate—a place where dreams grow wild. (id:60329)
Exp Realty (Sicamous)
255 Feathertop Way Unit# 82
Big White, British Columbia
Built by award-winning H&H Custom Homes, the newest luxury residences at 255 Feathertop Way are now available in the popular Sundance Resort at Big White. Offering true ski-in, ski-out access, Sundance is perfectly positioned beside both the Bullet Express and Black Forest chairlifts—just a short walk from the Village Centre. The homes feature a timeless craftsman-style exterior with board and batten siding, black metal-clad windows, and rich wood-stained accents. Inside, you’ll find a modern chalet aesthetic with 10-foot ceilings on the main level, premium flooring, upgraded millwork, and top-tier appliance packages throughout. Each unit includes a spacious 398 sq.ft. garage designed to accommodate full-size SUVs or pickup trucks, as well as a private 8-person Arctic Spa hot tub. Ownership also includes full access to Sundance Resort’s exceptional amenities, including a private shuttle, heated outdoor pool with waterslide, hot tubs, lounge with pool table, kids’ play area, theatre room, and fitness centre with change rooms. ADDED BONUS: The developer will cover your strata fees for the first 3 years! (id:60329)
RE/MAX Kelowna
550 Barra Lane
Kelowna, British Columbia
Welcome to 550?Barra Lane. Perfectly positioned to capture panoramic valley and mountain views, this modern 5-bedroom, 4-bathroom home blends luxury with functionality. The open-concept main floor is filled with natural light and features a sleek, contemporary design. The gourmet kitchen offers a gas cooktop, quartz counters, and a butler’s pantry, flowing seamlessly into the dining and living areas flooded with natural light. A secondary primary suite with a full bath plus a 5th bedroom or den completes the main floor—ideal for multi-generational families, guests, or those seeking main-floor living. Upstairs, the spacious family wing includes a stunning primary suite with a spa-inspired ensuite, custom walk-in closet, and private covered deck. Two additional bedrooms, a full bath, convenient laundry, and a large family room with an electric fireplace open to a private deck spanning the width of the home—perfect for relaxing or entertaining. Outdoors, enjoy a fully fenced yard ideal for kids and pets, and a large covered deck for al fresco dining. Additional features include a triple garage with EV charger, parking for 3 cars and beautifully landscaped, low-maintenance grounds. This home is perfect for families needing flexibility, buyers seeking space for aging parents or long-term guests. This is Black Mountain living at its finest—minutes to golf, trails, schools, skiing, and the airport. (id:60329)
Coldwell Banker Horizon Realty


