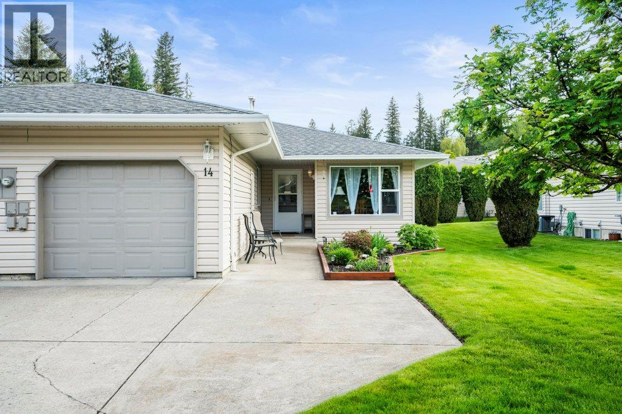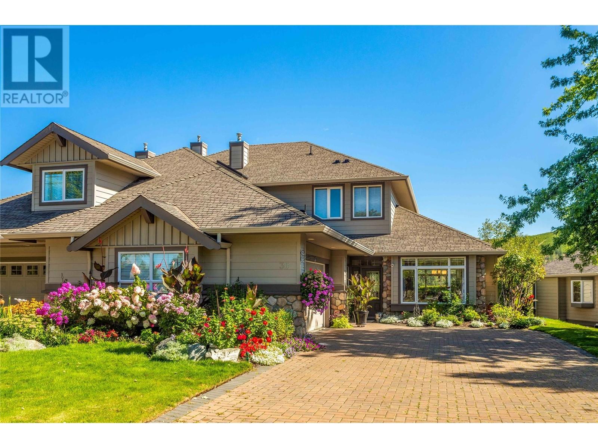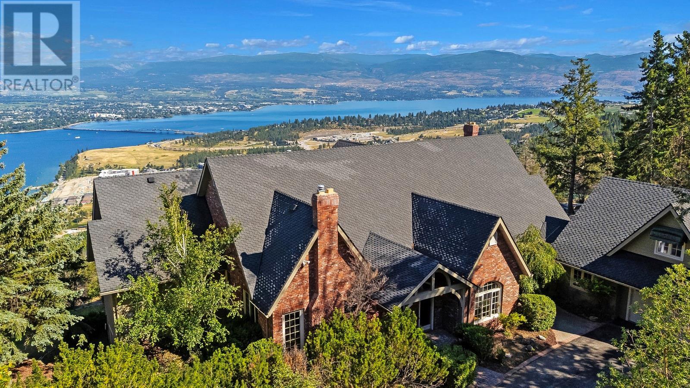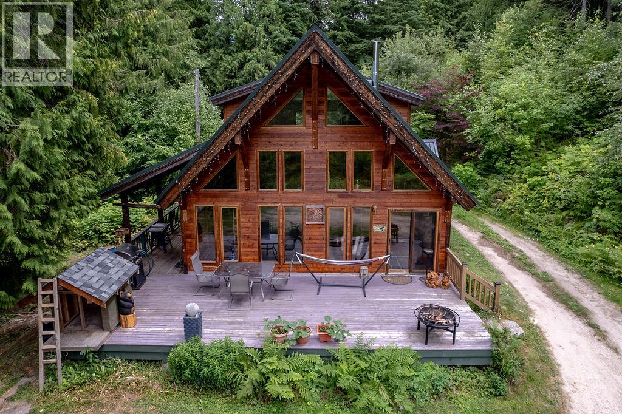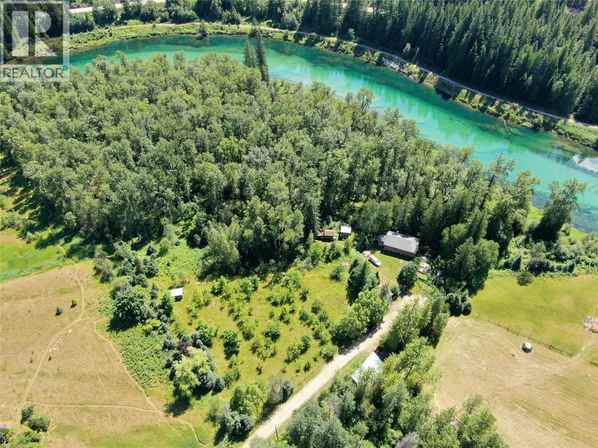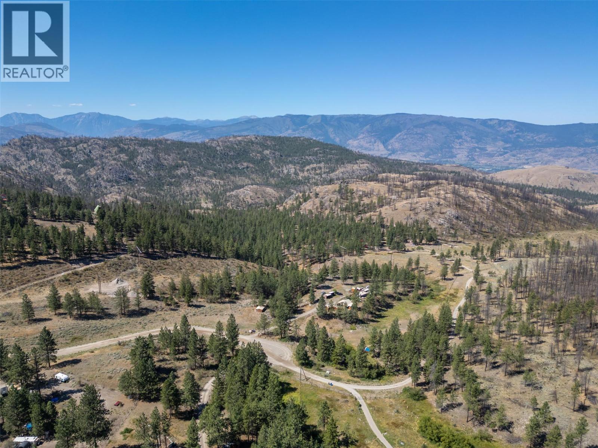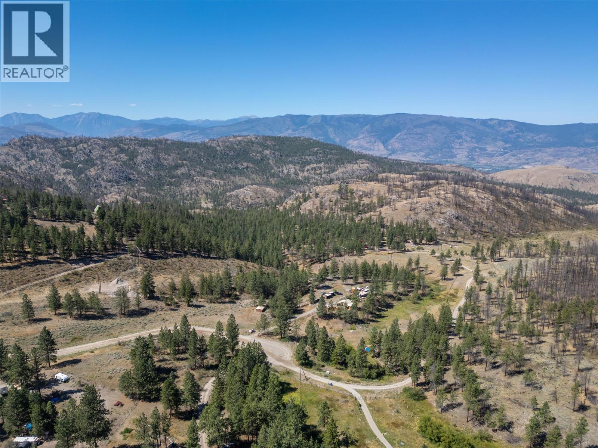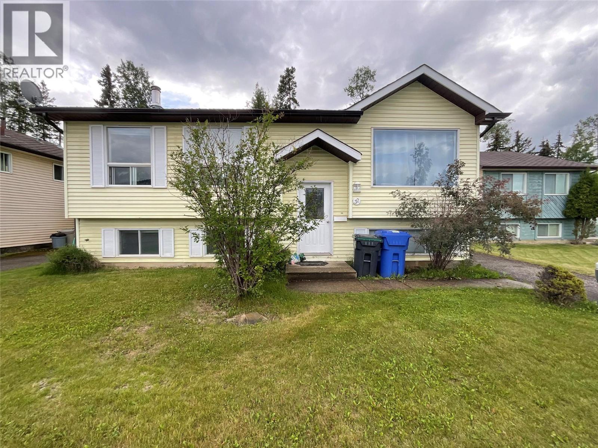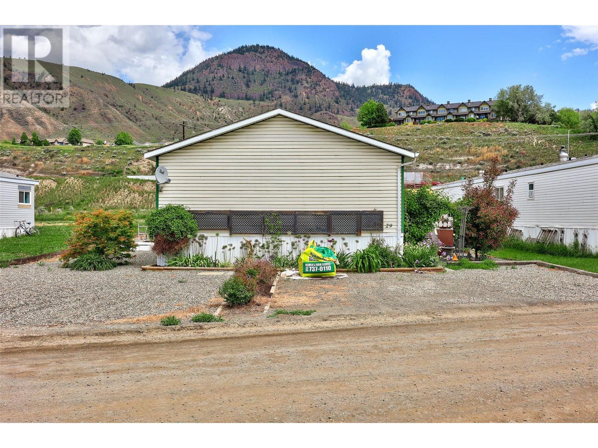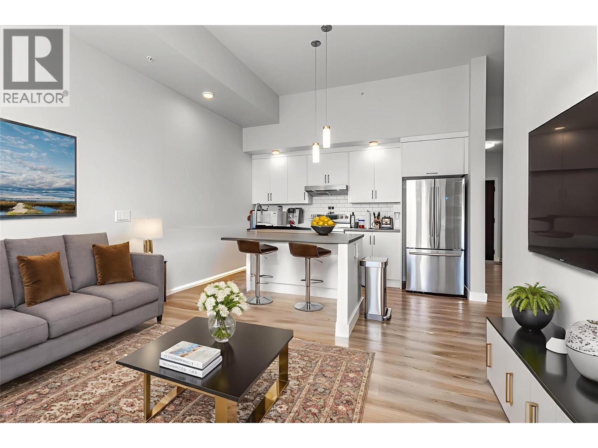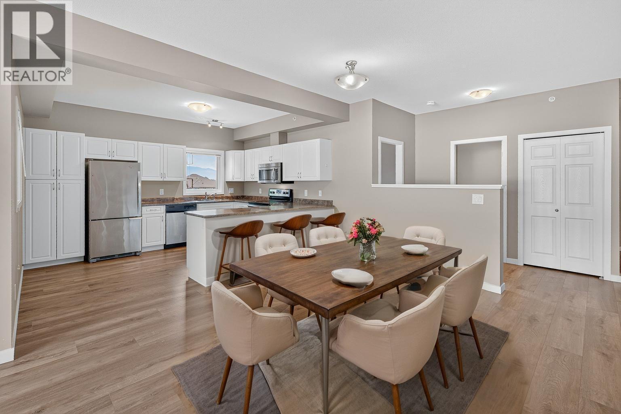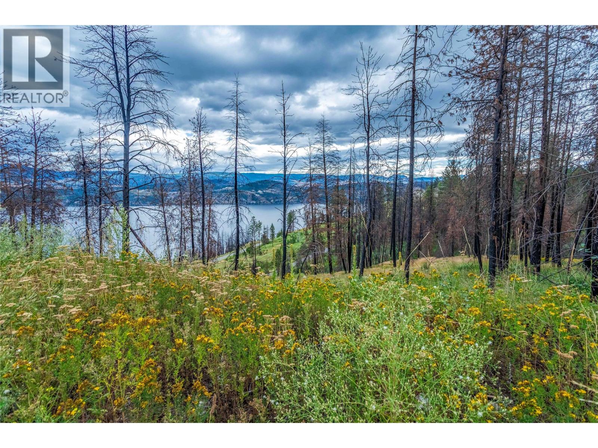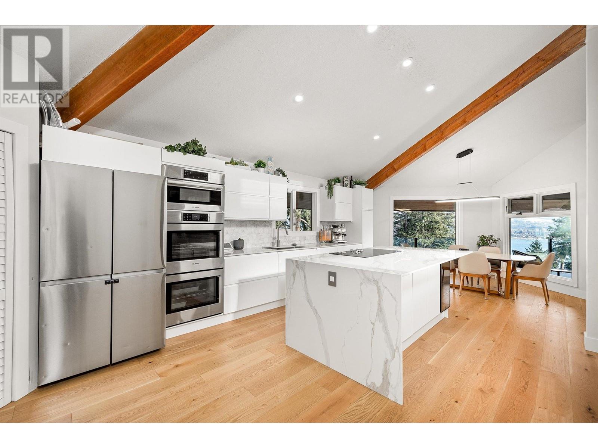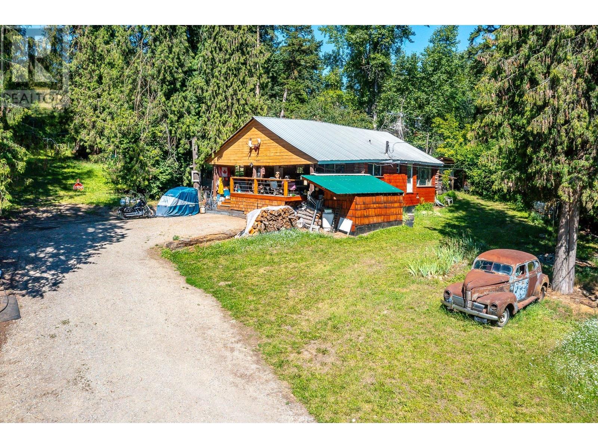2675 Pine Avenue Unit# 14
Lumby, British Columbia
Welcome to Tranquility and Comfort in This Immaculate 55+ Rancher with full basement 1/2 Duplex Home! From the moment you enter the complex, you'll be impressed by the meticulously maintained landscaping of the grounds and a beautiful water feature surrounded by vibrant perennials—your first glimpse of the charm that awaits. This spacious 3-bedroom, 3 full-bathroom rancher with a fully finished basement offers the perfect blend of comfort and convenience. Start your mornings in the bright and airy kitchen, where large windows frame peaceful views of greenspace and allow natural light to pour in. Enjoy the unique sight of paragliders soaring gracefully from Coopers Landing—a truly picturesque backdrop. Step through the living room and out onto a generous patio, ideal for relaxing with friends or enjoying a quiet afternoon. Just outside the complex, you'll find a nearby park and walking paths that lead you directly into the heart of town, offering easy access to shops, restaurants, and essential amenities. Enjoy the benefits of low-maintenance living— lawn care is taken care of, so you can focus on what matters most. This pet-friendly community allows for one dog (up to 14” at the withers) or one cat. Don’t miss the opportunity to experience serene, carefree living in this sought-after 55+ community! Measurements taken from I-Guide Exterior. (id:60329)
RE/MAX Vernon
2675 Pine Avenue Unit# 4
Lumby, British Columbia
Welcome to Unit #4 in The Villas . This gorgeous level entry ranch-style 1/2 Duplex home with a full basement has undergone numerous updates in recent years, offering modern elegance and comfort throughout. The main floor showcases a stunning new kitchen with sleek cabinetry, beautiful quartzite countertops, new backsplash and brand-new stainless steel appliances. Fresh flooring and paint have been added throughout the main floor, along with stylish new light fixtures that bring a fresh, contemporary vibe. The lower level boasts new flooring in the spacious rec room and a gas fireplace, perfect for relaxation or entertainment. The furnace was replaced just 1.5 years ago, and the washer and dryer are newer as well. You’ll love the door that opens from the living room onto the covered patio, ideal for unwinding or entertaining while enjoying stunning views of Saddle Mountain. Situated across from a peaceful green space, this home offers a picturesque setting, complete with a small pond surrounded by lush perennials. Just outside the complex entrance a park awaits, and nearby walking paths lead you into the heart of town, where you’ll find a variety of amenities. Relax and let someone else handle the lawncare, while you enjoy this beautiful, low-maintenance lifestyle. Pet lovers will appreciate the allowance for one dog (up to 14"" at the withers) OR one cat. 55+ community. QUICK POSSESSION ON THIS BEAUTY!!! (id:60329)
RE/MAX Vernon
3800 Gallaghers Pinnacle Way Unit# 30
Kelowna, British Columbia
Welcome to Gallagher’s Canyon, Kelowna’s renowned Golf Course community! This stunning residence in Pinnacle Ridge offers a prime location with truly spectacular panoramic views, showcasing the Scenic Canyon, Layer Cake Mountain, and more. You'll immediately appreciate the bright interior and optimal layout as you step inside. The main level features an open-concept design that flows seamlessly from the dining room to the kitchen and into the living room, where you can enjoy splendid views of the natural surroundings. The primary bedroom provides a relaxing retreat with an office nook, a walk-in closet, an ensuite bathroom and access to the back deck. Upstairs, you'll find two additional bedrooms and an open space with access to a sunny balcony. This home is filled with desirable features, including high ceilings, expansive windows, large rooms, and a spacious double car garage with a new garage door opener. Recent updates include a newer furnace, AC, hot water tank, fresh paint, and appliances. The covered walk-out patio is perfect for outdoor entertaining and admiring the picturesque views that surround this outdoor oasis. Living here combines the benefits of a welcoming community with exceptional recreational opportunities. Golf enthusiasts will appreciate the Championship 18-hole Gallagher’s Canyon Golf Club and 9-hole Pinnacle Golf Course. Residents enjoy exclusive access to amenities such as a clubhouse, fitness center, swimming pool, tennis courts, and more. (id:60329)
Century 21 Assurance Realty Ltd
1419 West Kelowna Road
West Kelowna, British Columbia
Perched atop 1.7 acres, welcome to 1419 West Kelowna Rd, the ""King of the Hill""! This spectacular 5-bedroom + den, 4-bath home spans over 5,200 sq. ft., offering breathtaking panoramic city and lake views that are truly unmatched. Perfect for those with a vision, this property offers endless potential to renovate to your style and create the home of your dreams The outdoor space is just as impressive, with a private pool and expansive grounds, making it a retreat for relaxation and entertainment. The house comes with immediate possession, allowing you to enjoy your new home without delay. Above the double garage, you'll find a versatile loft space that could serve as extra living area, a home office, or guest house to suit your needs. Set in a prime location, you're just 10 minutes from downtown Kelowna, with easy access to all amenities. If you're seeking an estate with unparalleled views, flexible space, and the opportunity to customize, this is your chance to truly live like royalty on the hill! (id:60329)
Vantage West Realty Inc.
2987 Slocan Valley Road W Road
Slocan Park, British Columbia
A Peaceful Kootenay Gem on the Slocan River ! Tucked away on nearly 10 acres of natural beauty, this charming 2-bedroom, 2-bathroom timberframe home offers the best of rural living. With a bright loft-style primary suite (featuring ensuite, balcony & office nook), a cozy main level with second bedroom and clawfoot tub, and custom touches like a Blaze King wood stove and granite counters, this home blends comfort with craftsmanship. Enjoy morning coffee on the deck, harvest from your mature gardens, enjoy your own forest walks or unwind in the wood-fired cedar sauna. Just across the quiet dirt road: your own sandy beach on the Slocan River and endless days of floating down the river basking the sun right from your own property. Other features include: Full-height unfinished basement , (with a ton of potential) , a 200 amp electrical service , excellent well water, high-speed internet available, a mature garden with organic soil, and a beautiful woodshed out back for your firewood. There is the Coop gas station 5 mins away with a convenience/liqour store. This property is 30 mins to Nelson and to Castlegar, so this makes the commute manigible for both communitites for work. Its only 25 mins to Slocan City where there is an amazing lake for all your boating adventures. Whether you're looking for a full-time home or a seasonal escape, this property offers privacy, quality, and a deep connection to nature and tranquility. (id:60329)
Coldwell Banker Executives Realty
1516 Mcquarrie Avenue
Nelson, British Columbia
This Afforadable and functional 3-bedroom, 1.5-bath half duplex home offers ideal living space for families, first-time buyers, or investors. All three bedrooms and a full bathroom are located on the lower level, providing privacy and separation from the main living areas. Upstairs, enjoy an open-concept layout with excellent sightlines between the kitchen, dining, and living areas—perfect for entertaining or relaxing with family and friends Step out from the kitchen onto a spacious back deck overlooking a fully fenced backyard, ideal for kids, pets, and summer BBQs. There’s also a large shed for all your storage needs. The benefits of living in Rosemont include being walking distance to Granite Pointe Golf Course, Rosemont Elementary, Selkirk College, the Nelson Skate Park, and transit stops—and just a 5-minute drive to downtown Nelson. Just 20 mins up the Road to Whitewater Ski Resort and an hour drive to the sweet mountain town of Rossland and Red Mountain Ski Resort. No Strata fees or Bylaws on this property. Don't wait to view because this won't last on the market long Message me for a showing. (id:60329)
Coldwell Banker Executives Realty
6268 Picard Road
Appledale, British Columbia
A rare chance to secure 10 acres of ALR land with extensive frontage on the Slocan River. This unique property offers a mix of forest, open yard space, and a mature, chemical-free apple orchard with over 40 producing trees—ideal for those looking to generate income through agricultural or rental use. The existing 2-bedroom, 1-bath home is solid and functional, with electric baseboard heating and a wood stove. It provides a great starting point for upgrades or redevelopment, having seen only light use over the past five years and occupied by a single resident for most of its life. There’s also an irrigation licence directly from the river, supporting future agricultural development or crop expansion. A detached shop/guesthouse with an attached carport offers potential for additional income, workspace, or guest accommodation. Two storage sheds provide plenty of room for equipment, tools, or seasonal harvest. Hazelnut trees and a section of Christmas trees at the rear of the orchard add diversity to the landscape and future crop options. With ALR zoning and a history of farm status, this property presents a versatile opportunity for investors—whether you're looking to establish a small agricultural business, add rental income, or hold for long-term appreciation in a sought-after rural location. Bring your vision and unlock the full potential of this scenic and productive riverside acreage. (id:60329)
Coldwell Banker Rosling Real Estate (Nelson)
156 Porcupine Place
Oliver, British Columbia
Welcome to Night Owl! This bespoke residence designed by renowned architect Henry Yorke Mann is nestled amidst 10+ acres of pristine, rolling ranchland, 15 minutes from Oliver. An architectural marvel, this home embodies HYM's ethos, maximizing the use of natural materials, while creating buildings respectful of, and in harmony with their environment. Designed specifically for it's site, and fashioned from insulated concrete block, with a metal-clad roof, this home is heating and cooling efficient by-design, and offers heightened peace of mind regarding fire safety. Unassuming from a distance, but awe-inspiring up close, visitors will marvel at the interplay of materials, custom windows and doorways, intricacy of the wood joinery, and the masterfully artistic approach to the concrete block detailing evident throughout. Features include soaring, vaulted wood-clad ceilings, HYM's signature fireplace focal point, thoughtful separation of public and private spaces, abundant storage, and access from 5 doorways to various outdoor decks and patios providing 270 degree views of rolling hills and meadows, and the beautiful mountain vistas beyond. Numerous thoughtful improvements by the current owner include 3 barns, a large fully-serviced kennel with adjacent holding pen, tractor shelter, hay storage, and gated entry to the primary entrance, with an adjacent log gazebo and expansive patio. The property has also been fully fenced. Dimensions approximate. Buyer to verify if important. (id:60329)
Royal LePage South Country
156 Porcupine Place
Oliver, British Columbia
Welcome to Night Owl! This bespoke residence designed by renowned architect Henry Yorke Mann is nestled amidst 10+ acres of pristine, rolling ranchland, 15 minutes from Oliver. An architectural marvel, this home embodies HYM's ethos, maximizing the use of natural materials, while creating buildings respectful of, and in harmony with their environment. Designed specifically for it's site, and fashioned from insulated concrete block, with a metal-clad roof, this home is heating and cooling efficient by-design, and offers heightened peace of mind regarding fire safety. Unassuming from a distance, but awe-inspiring up close, visitors will marvel at the interplay of materials, custom windows and doorways, intricacy of the wood joinery, and the masterfully artistic approach to the concrete block detailing evident throughout. Features include soaring, vaulted wood-clad ceilings, HYM's signature fireplace focal point, thoughtful separation of public and private spaces, abundant storage, and access from 5 doorways to various outdoor decks and patios providing 270 degree views of rolling hills and meadows, and the beautiful mountain vistas beyond. Numerous thoughtful improvements by the current owner include 3 barns, a large fully-serviced kennel with adjacent holding pen, tractor shelter, hay storage, and gated entry to the primary entrance, with an adjacent log gazebo and expansive patio. The property has also been fully fenced. Dimensions approximate. Buyer to verify if important. (id:60329)
Royal LePage South Country
32 Valleyview Place
Tumbler Ridge, British Columbia
LOOKING FOR A STEAL? How about 2 for the price of one?! This bi-level, with a basement suite, has two kitchens, two dining rooms, two full bathrooms and two washers and dryers. The added basement door allows for a separate entrance. The home backs on to green space with a fenced yard. Three bedrooms up and one down. Tenant occupied on the main floor. Located in a quiet cul-de-sac close to the downtown core and the schools. Call your agent today to set up a showing. (id:60329)
Black Gold Realty Ltd.
1551 Nasookin Road
Nelson, British Columbia
Welcome to this spacious 5-6 bedroom, 2.5 bath home located in the desirable Nasookin Subdivision. This well-maintained home offers a bright open-concept living room, dining area and kitchen with direct access to an 18' x 26' deck over the carport - perfect for enjoying lake views. The property offers a private setting well bordered by trees and includes some garden spaces and shady seating areas. The layout with the walkout lower floor would make this an ideal opportunity for an intergenerational home or nicely separated space for busy teens or a home studio. One of the highlights of this location is the lake access just across the highway with a path and some sandy beach spots and an option to access the private wharf. Just minutes from Nelson—approximately 2 miles from the Big Orange Bridge, Nasookin Road is very commute friendly and a bus stop is just at the bottom of the road too. Don't miss your chance to own a home in this sought-after community. Book your appointment today! (id:60329)
RE/MAX Four Seasons (Nelson)
240 G & M Road Unit# 29
Kamloops, British Columbia
Brand New Roof and Skirting !!! 1500 Sq Ft with 4 bedrooms and 2 full bathrooms including the ensuite and walk-in closet in the primary bedroom. Options are almost unlimited to who this home can accomodate, having 4 bedrooms and 2 full baths and a fenced yard with gardens and fruit trees and a shed and a greenhouse and a lot of extra parking for the vehicles and toys or an RV. Great area with new grocery store walking distance and also close to downtown and immediate highway access to anywhere. Property line is not as pictures show, actual property line is only approx 6-10 feet from the edge of the deck, marked by painted lines on the fence. Buyer to verify property lines to theis satisfaction. This home is in great shape and ready to move into. Low pad rent and pets and rentals allowed. All meas approx. buyer to verify. (id:60329)
Royal LePage Westwin Realty
1215 St Paul Street Unit# 606
Kelowna, British Columbia
TOP-FLOOR LIFESTYLE! Welcome to the pinnacle of downtown living in Kelowna's vibrant North End! Perched on the top floor, this bright and beautiful condo is the ultimate urban sanctuary. With no neighbors above you, you'll enjoy a serene and private living experience that's truly a cut above the rest. Step inside and be wow'ed by the incredible south-facing views of the valley and lake, which bathe the open-concept living space with abundant natural light. The high ceilings create an airy, spacious feel, while the streamlined kitchen, complete with an entertainer's island and sit-up bar, is perfect for hosting friends and family. The thoughtful split-bedroom floor plan ensures privacy, with the second bedroom being an ideal space for a home office or guests. A convenient in-suite laundry room with extra storage adds to the unit's practicality. Step out to your private, top-floor balcony, where you can soak up the sun and cultivate a charming herb garden with a view. This 2019 building is a walker's paradise—imagine a lifestyle where you're just a short stroll from Kelowna's best breweries, restaurants, shops and the beach and lake are only two blocks away; enjoy the best of Kelowna’s legendary summer. With a secured underground parking stall included, you have the flexibility of a no-car lifestyle while still having a spot for your vehicle. This is more than just a home—it's a lifestyle. Book your showing today and start living the dream! (id:60329)
Century 21 Assurance Realty Ltd
770 Rutland Road Unit# 407
Kelowna, British Columbia
Welcome to Legacy 2, where you'll find this beautiful top-floor corner unit that offers a tranquil escape. This bright and spacious 2-bed, 2-bath condo boasts an open-concept layout, with tons of natural light. The well-appointed kitchen features a wrap around counter that connects to the dining and living areas, making it perfect for entertaining. Step outside onto your large, tree-shaded, corner balcony, a private retreat where you can enjoy the serene surroundings and a lovely eastern-mountain view. The split bedroom floor plan provides ultimate privacy for all. The primary bedroom includes a 3-piece ensuite, and the second bedroom has convenient access to the other full bathroom. In-suite laundry with a full-sized washer and dryer, air conditioning, and plenty of storage make this unit an ideal home for students, young families, or downsizers. This complex offers lush green spaces, a playground, secure underground parking, and convenient access to your storage locker right across the hall. The location is a major highlight, with Willow Park Centre, Plaza 33 and all groceries, restaurants, coffee shops and amenities just a 10-minute drive away, grade schools across the street and the H20 center within walking distance! You're also perfectly positioned for easy access to UBCO, Kelowna International Airport, Big White Ski Resort, and downtown Kelowna. This is a fantastic investment and a wonderful place to call home and be in the heart of the Okanagan! (id:60329)
Century 21 Assurance Realty Ltd
1750 Westside Road N Lot# 3
Kelowna, British Columbia
What a buy! Lovely private 10.13 acre lake view property offers great value! Build your estate residence or country home in Jenny Creek Estates, a gated community of 12 acreage properties! Great views abound and there's access to hiking and outdoor activities as well as access to the lake and nearby parks. A paved private road serves the properties which are accessed through a gated entry. Strata fees include maintenance of the gate and road, and snow clearing during the winter. Water is provided by a private utility partially owned by the property owners. An underground water line and underground power were run from the road to the main building site where a small carriage house that was located prior to the 2023 fire. The building site has been completely cleaned up and leveled. Hazardous trees have been removed from the property and views have been improved. An additional building site is at the last turn in the driveway, with lake views. The RR2 zoning allows the construction of a secondary residence on the property. There is a driveway running almost to the back of the property, where the best building sites are. An orchard was planted on the lower part of the property, but It has becom overgrown. It could be reclaimed and replanted or it could be used as a building site. It's pet friendly, allowing 3 dogs and 3 cats, as well as 2 stabled horses. Enjoy your privacy and seclusion in this ecxeptional property,only 20 minutes to downtown Kelowna and West Kelowna. (id:60329)
Century 21 Assurance Realty Ltd
8300 Gallagher Lake Frontage Road Road Unit# 55
Oliver, British Columbia
Charming Rancher in Gallagher Lake Village Park! Welcome to this bright and beautifully maintained home, nestled in one of the South Okanagan’s most peaceful & friendly communities. This lovely rancher offers the perfect blend of comfort, style, and convenience—ideal whether you are downsizing or simply craving a more relaxed pace of life. Step inside to discover a spacious open-concept layout with 9-foot ceilings & an abundance of natural light that instantly feels like home. The modern kitchen is a true highlight, featuring elegant pendant lighting, a generous island, pantry, stainless steel appliances & plenty of room for cooking & entertaining. The large primary bedroom is a cozy retreat with a walk-in closet and a luxurious ensuite complete with a soaker tub, tiled walk-in shower & on-demand hot water. Two additional bedrooms offer flexibility for guests, a home office or creative space. You will love the practical touches, including a separate laundry room with access to the double garage & added storage. The fully fenced backyard is a private oasis designed for easy outdoor living. Enjoy sunny afternoons under the open pergola on the stamped concrete patio (with natural gas hookup), and keep things tidy with an 8x12 shed & mature landscaping. The community is pet friendly with no age restrictions. Your monthly pad fee includes access to a dog park, sewer, water, garbage, recycling & maintenance. No GST/Property Transfer Tax. All measurements are approximate. (id:60329)
Century 21 Amos Realty
1446 Scott Crescent
West Kelowna, British Columbia
This suited suited home has great city / lake views from each level.The seller has completely renovated and updated from the cosmetic finishings to the electrical , plumbing , heating and cooling systems.The property is fully landscaped and low maintenance with little to no up-keep. There is plans and room for a detached garage with the possibility for a carriage home on the lower tier. The property has lots of space to park vehicles, campers, boats and recreational vehicles and has a detached office space. The unique layout features three bedrooms on the same floor, soaring ceilings with skylights that flood the space with natural light, and a striking statement fireplace as the focal point of the main living room. The top of the line artisan kitchen is designed for families who love to cook and entertain, while spa-inspired bathrooms offer a touch of luxury to your everyday. With storage blended into each space, form truly meets functionality. Step outside to an expansive deck that seamlessly extends the indoor living space, offering breathtaking lake, mountain, bridge, and city skyline views. Situated in a quiet neighbourhood near trails and beaches, yet just a short drive to downtown, this home offers tranquility along with convenience. Don’t miss the opportunity to own this one-of-a-kind retreat—set up your showing today! https://youtube.com/shorts/ddM9IMOIiWc?feature=share (id:60329)
Royal LePage Kelowna
1300 Riverside Way Unit# 1334-1336
Fernie, British Columbia
Discover the perfect blend of comfort, functionality, and income potential in this spacious 3-bedroom, 3-bathroom townhouse in sought-after Riverside. Offering an inviting layout across 2 levels, this home is ideal for families, first-time buyers, or investors. The main floor features a bright kitchen, dining area, and living room with a cozy gas fireplace, all opening onto a large private covered deck with mountain views and stairs to greenspace—perfect for year-round enjoyment. A bedroom with ensuite on this level adds convenience and flexibility. On the main level you will also find a self-contained lock-off suite which offers excellent rental potential for short- or long-term stays. Designed like a hotel room, it includes a living/sleeping area, eating space, full bathroom, and a compact kitchenette with microwave and fridge. Use it as part of the home for larger families, guests or generate extra income. The fully finished lower level offers a generous family room with an electric fireplace, a bedroom, a full bathroom, and ample storage. Located steps from the Elk River, close to the ski hill, bike trails, and the path into downtown Fernie, this property offers a true mountain lifestyle with added investment value. (id:60329)
Real Broker B.c. Ltd
883 Academy Way Unit# 111
Kelowna, British Columbia
SOLD - This charming fully furnished 2 bd/2bth garden floor unit is the perfect retreat in the University District. The open-concept designed kitchen (with s/s appliances and modern flat panel cupboards) flows into the living room where a rear sliding door accesses the lovely fenced garden patio. Here, one can relax from their hectic day of teaching or studying and soak up some Vitamin D. There is ample room to BBQ and entertain while your pets play. This unit is pure convenience. From the covered parking stall - just steps to the main entrance and a flight of stairs to the unit. Shopping trips, groceries no problem. There are fabulous hiking trails that run throughout the forested areas of the U buildings. Mountain biking, hiking, running, all out your front and back door. This location is a short walk to class, and a few minutes drive to the airport, golf courses and shopping areas. Simply a great investment or place to live. (id:60329)
Oakwyn Realty Okanagan
136 97b Highway
Enderby, British Columbia
Zoned Small Holdings, an Official Community Plan application has already been submitted for Light Industrial zoning - big potential if you’re thinking beyond the homestead. The property also features a FLAT, buildable area on the top half - ideal for your dream home with a view. Live in one, rent the other, or run a business. It boasts an almost 1000 square foot workshop (220V on a separate hydro meter - hello, home-based business!), covered RV parking, chicken coop, goat / dog pen, and fenced areas for your beloved pets. Extra buildings? You've got options: an 11' x 20' shed, woodshed, rustic outhouse, and a charming cottage-style shed. The cozy 2-bedroom + den log home (den's doubling as the primary bedroom) sits on just over 2.5 acres - right off the highway for easy access, yet blissfully private, with gorgeous views of the Enderby Cliffs. The fenced garden area has healthy black soil. Harvest cherries, plums, and apples from your own trees, then soak your cares away in the 8-person hot tub under the stars or northern lights. Water comes from a 125-ft drilled well (5 GPM) tapping into a clean aquifer (better than bottled water). Whether you're here to live, build, or dream big, this gem serves up rustic charm, flexibility, and serious opportunity. Don’t miss your chance—book your showing and see it for yourself! (id:60329)
Real Broker B.c. Ltd
2579 Duncan Road
Blind Bay, British Columbia
2579 Duncan Road in Blind Bay is part of the sought-after MacArthur Heights subdivision. The large lakeview balcony is one of the best places to relax and enjoy the surroundings any day of the week. Relax or work out in the Swim Spa which is included And has a warm or cool setting so you get the best of both like a hot tub and a swimming pool in one. This wonderful home sits tucked away in a peaceful setting on a no thru road. With a total of 4 bedrooms and 4 bathrooms, it has plenty to offer, including a 1-bedroom, 1-bathroom suite downstairs—perfect as a mortgage helper or for extended family. The suite has its own laundry and entrance as well. There is ample parking with a flat, paved driveway, a designated spot for your RV or boat, a carport, and a shed. Many great updates have been made, including the kitchen, flooring, electrical, paint, and much more. Natural gas forced-air heating and central AC provide comfort on basement and main level, along with additional split unit heat pumps upstairs for cooling. A wood fireplace on the main level, and a gas fireplace downstairs, giving you efficient additional options for heating. The yard is fenced and irrigated, making it ideal for gardening and pets. The location is truly ideal, just minutes from public beach access, groceries, marinas, boat launches, golfing, and nearby trail systems for hiking and biking. Don’t miss this one, check out the 3D tour! Suite is currently tenanted. 24 hours min notice for showings needed. (id:60329)
Fair Realty (Sorrento)
1006 Silvertip Road
Rossland, British Columbia
A Custom home, built to Passive House Standards. This house features advanced technology, premium materials that deliver unmatched energy efficiency, year-round comfort & ultra-low utility costs. Flooded with natural light, the interior showcases panoramic mountain views through massive PH-certified triple-glazed, Argon-filled, low-emission windows & doors. The home’s foam-free building envelope is insulated with cellulose & mineral wool, achieving exceptional R-values. Radiant heating & cooling is powered by an air-to-water heat pump, keeping the space consistently comfortable in every season. Easy, fuss-free controls mean less work & more leisure. Among the most inspiring spaces is the expansive office (POTENTIAL ADDITIONAL BEDROOM), framed by a huge picturesque window that captures big skies and soaring birds. On the main floor, a full height gym offers potential for room conversions to a 3rd bedroom. A steel roof, Hardie board siding, aluminium-railed decks, & concrete patio ensure long-lasting durability. 2kV grid-tied photovoltaic panels already installed, a secondary back-up circuit wired-in & generator / battery bank ready. The private rear patio is hot tub-ready! Custom design is on display throughout-from local built kitchen & bathroom cabinetry & recycled quartz counters, to hand-finished maple handrails with inset lighting & Douglas Fir window sills. Every finish was chosen for performance, sustainability, modern style, using only low-emission glues & paints. (id:60329)
Mountain Town Properties Ltd.
1750 Phoenix Avenue
Rossland, British Columbia
Looking for a GARAGE, SHOP, COVERED PARKING plus space for your family? Come check out this total home package on a quiet no-through road, a quality-built 3-bedroom, 3-bathroom home sits on a spacious lot —offering rare flat yard space in a mountain town, complete with unique granite rock features and easy-care landscaping. Pride of ownership shines throughout. The main level features a bright living room with a striking stone fireplace crafted from rock specific to the site itself —fireplace is insurance-certified and ready for cozy winter evenings. Plush carpeting adds comfort, while large windows frame easterly views of the dramatic mountain skyline. You’ll also find two bedrooms, a full bath, a laundry area, and a kitchen/dining space with an elevated, uptown view. Step outside to enjoy a private, sun-filled sundeck with a sunshade for year-round enjoyment. Upstairs, the primary suite boasts hardwood flooring, vaulted ceilings, and a luxurious ensuite bath. Move-in ready with a new roof and furnace (2012), updated windows (2018–2019), fresh exterior paint (2020), a retaining wall (2022), and a premium hot water tank (2022). Major bonus alert! LARGE GARAGE AND WORKSHOP, plus a COVERED CARPORT, and additional outdoor parking. (id:60329)
Mountain Town Properties Ltd.
181 Carr Crescent
Oliver, British Columbia
Perfect affordable opportunity for a large family in beautiful, pastoral Willowbrook. This home features 3 bedrooms up and cold easily accommodate 5 more downstairs! A quick 15 minutes from Oliver, this unique 0.8 acre parcel presents a rare opportunity to fulfill your country lifestyle aspirations, with neighbours close but not too close, and views that go on forever! The split level double door main entry leads up to the nearly 1,800 square foot finished main level boasting spacious living and dining rooms ideal for entertaining, flooded with natural light and featuring beautiful hardwood floors. The sunny, eat-in kitchen includes a generous pantry, walkout to the rear deck, and access to both a practical 2 piece powder room/laundry combination, and the stunning family room with vaulted, wood-clad ceiling, soaring wood burning fireplace, hardwood floors and sliding door walkout to the spacious rear deck. A king-sized primary bedroom, oversized principal bath, and two additional bedrooms with generous closets and hardwood floors complete the main level. The lower level could easily double your living space. Framed but unfinished, this level features oversized, above grade windows, loads of storage, 2 separate exits to the rear and side yards, a 3 piece bath with shower, a wood stove, and the possibility to add up to 5 additional bedrooms for your family. This parcel is fully fenced and gated. Measurements approximate. Buyer to verify if important. (id:60329)
Royal LePage South Country
