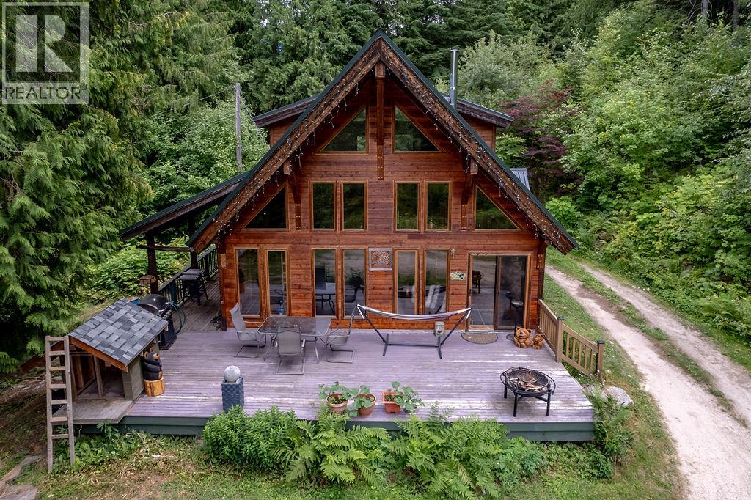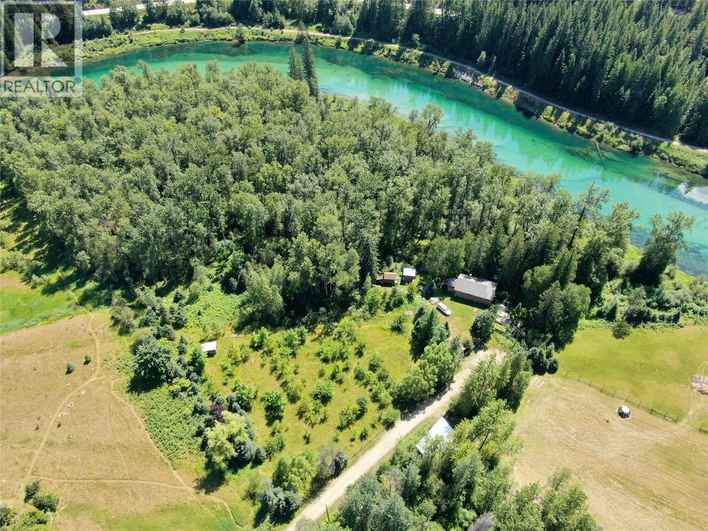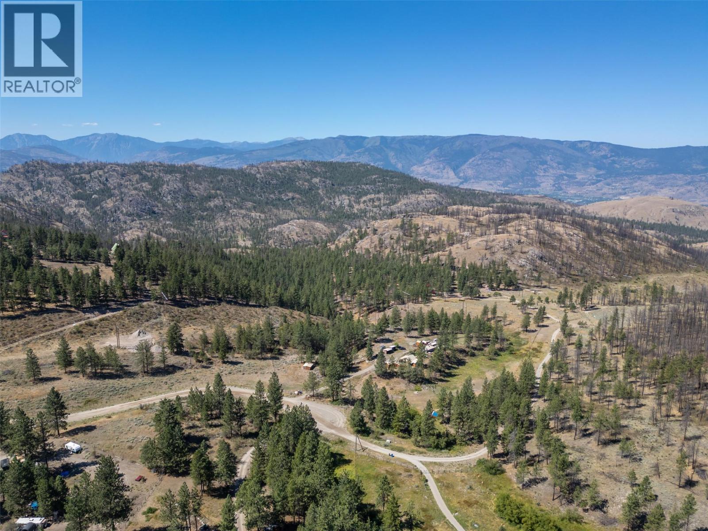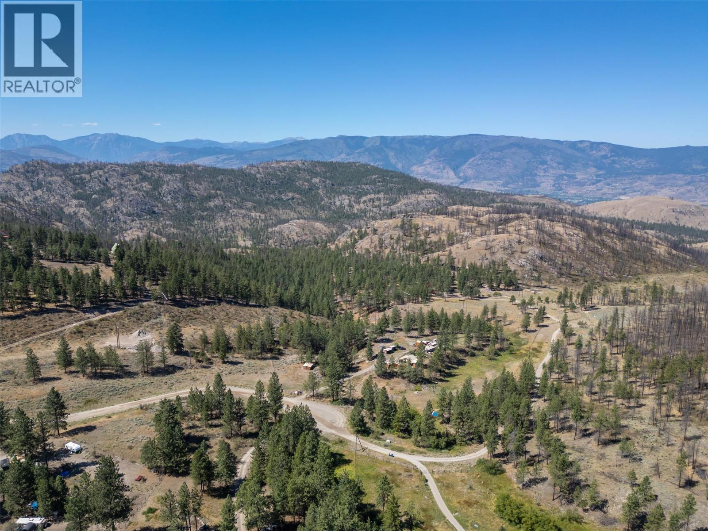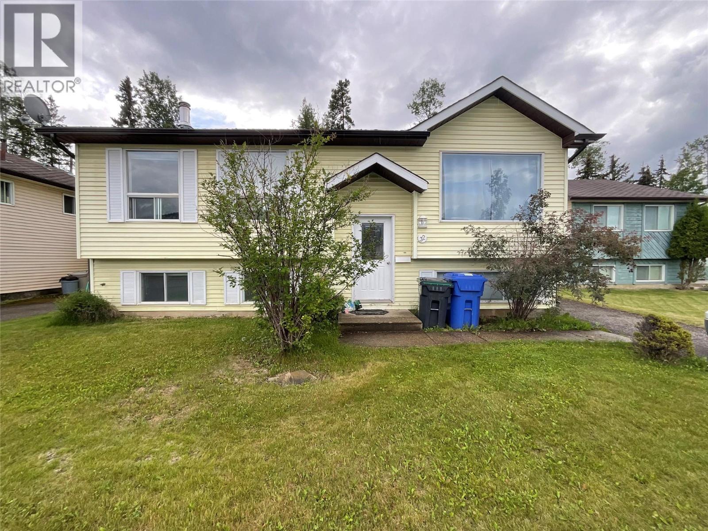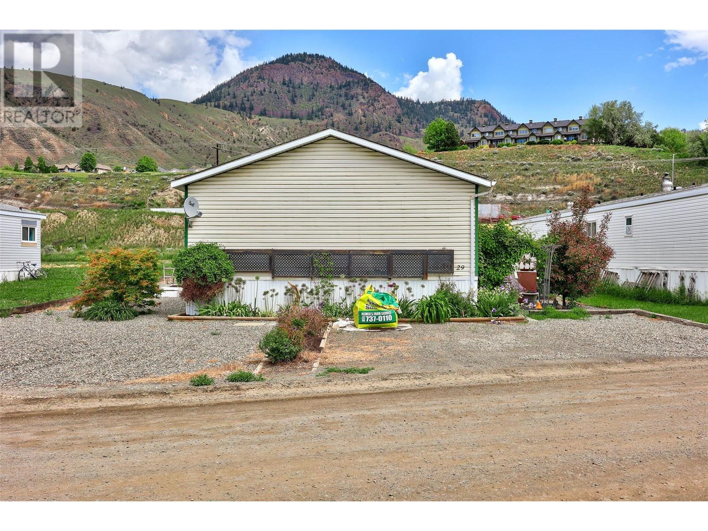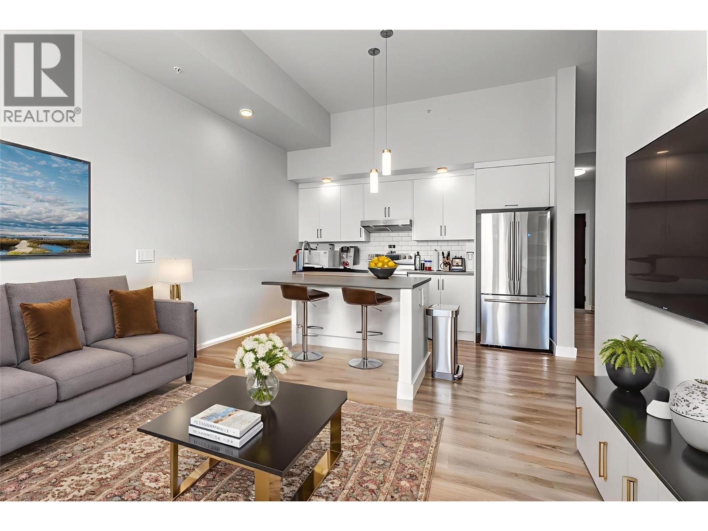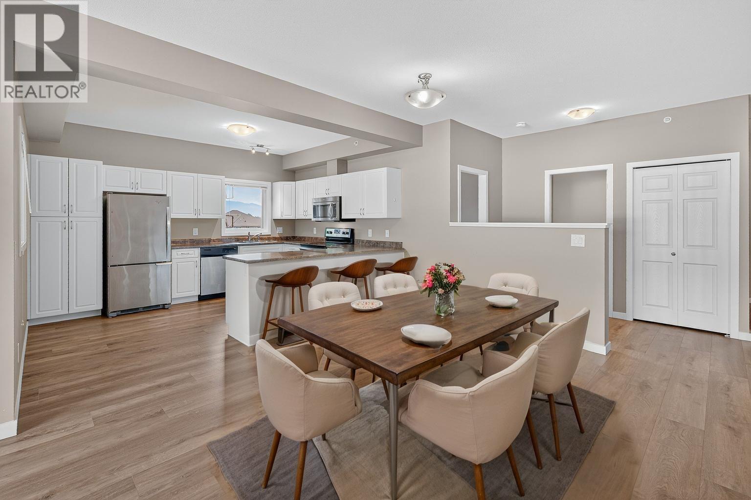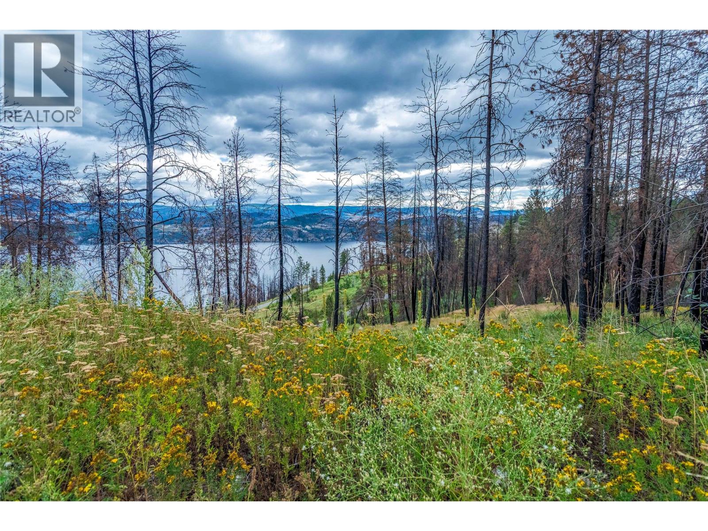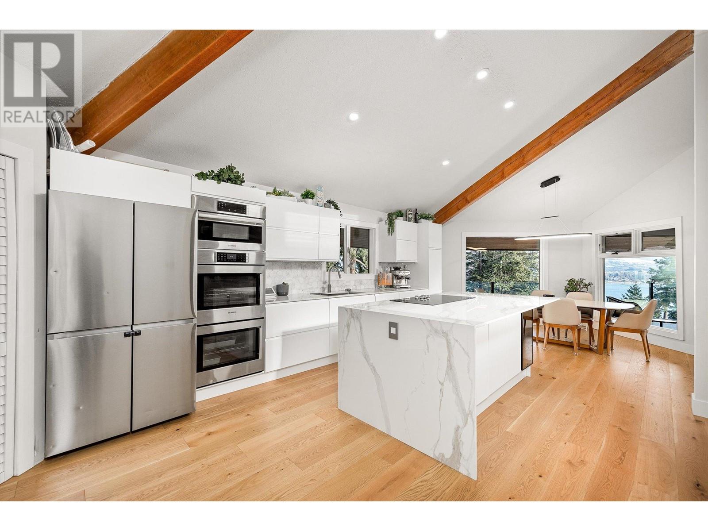2987 Slocan Valley Road W Road
Slocan Park, British Columbia
A Peaceful Kootenay Gem on the Slocan River ! Tucked away on nearly 10 acres of natural beauty, this charming 2-bedroom, 2-bathroom timberframe home offers the best of rural living. With a bright loft-style primary suite (featuring ensuite, balcony & office nook), a cozy main level with second bedroom and clawfoot tub, and custom touches like a Blaze King wood stove and granite counters, this home blends comfort with craftsmanship. Enjoy morning coffee on the deck, harvest from your mature gardens, enjoy your own forest walks or unwind in the wood-fired cedar sauna. Just across the quiet dirt road: your own sandy beach on the Slocan River and endless days of floating down the river basking the sun right from your own property. Other features include: Full-height unfinished basement , (with a ton of potential) , a 200 amp electrical service , excellent well water, high-speed internet available, a mature garden with organic soil, and a beautiful woodshed out back for your firewood. There is the Coop gas station 5 mins away with a convenience/liqour store. This property is 30 mins to Nelson and to Castlegar, so this makes the commute manigible for both communitites for work. Its only 25 mins to Slocan City where there is an amazing lake for all your boating adventures. Whether you're looking for a full-time home or a seasonal escape, this property offers privacy, quality, and a deep connection to nature and tranquility. (id:60329)
Coldwell Banker Executives Realty
6268 Picard Road
Appledale, British Columbia
A rare chance to secure 10 acres of ALR land with extensive frontage on the Slocan River. This unique property offers a mix of forest, open yard space, and a mature, chemical-free apple orchard with over 40 producing trees—ideal for those looking to generate income through agricultural or rental use. The existing 2-bedroom, 1-bath home is solid and functional, with electric baseboard heating and a wood stove. It provides a great starting point for upgrades or redevelopment, having seen only light use over the past five years and occupied by a single resident for most of its life. There’s also an irrigation licence directly from the river, supporting future agricultural development or crop expansion. A detached shop/guesthouse with an attached carport offers potential for additional income, workspace, or guest accommodation. Two storage sheds provide plenty of room for equipment, tools, or seasonal harvest. Hazelnut trees and a section of Christmas trees at the rear of the orchard add diversity to the landscape and future crop options. With ALR zoning and a history of farm status, this property presents a versatile opportunity for investors—whether you're looking to establish a small agricultural business, add rental income, or hold for long-term appreciation in a sought-after rural location. Bring your vision and unlock the full potential of this scenic and productive riverside acreage. (id:60329)
Coldwell Banker Rosling Real Estate (Nelson)
156 Porcupine Place
Oliver, British Columbia
Welcome to Night Owl! This bespoke residence designed by renowned architect Henry Yorke Mann is nestled amidst 10+ acres of pristine, rolling ranchland, 15 minutes from Oliver. An architectural marvel, this home embodies HYM's ethos, maximizing the use of natural materials, while creating buildings respectful of, and in harmony with their environment. Designed specifically for it's site, and fashioned from insulated concrete block, with a metal-clad roof, this home is heating and cooling efficient by-design, and offers heightened peace of mind regarding fire safety. Unassuming from a distance, but awe-inspiring up close, visitors will marvel at the interplay of materials, custom windows and doorways, intricacy of the wood joinery, and the masterfully artistic approach to the concrete block detailing evident throughout. Features include soaring, vaulted wood-clad ceilings, HYM's signature fireplace focal point, thoughtful separation of public and private spaces, abundant storage, and access from 5 doorways to various outdoor decks and patios providing 270 degree views of rolling hills and meadows, and the beautiful mountain vistas beyond. Numerous thoughtful improvements by the current owner include 3 barns, a large fully-serviced kennel with adjacent holding pen, tractor shelter, hay storage, and gated entry to the primary entrance, with an adjacent log gazebo and expansive patio. The property has also been fully fenced. Dimensions approximate. Buyer to verify if important. (id:60329)
Royal LePage South Country
156 Porcupine Place
Oliver, British Columbia
Welcome to Night Owl! This bespoke residence designed by renowned architect Henry Yorke Mann is nestled amidst 10+ acres of pristine, rolling ranchland, 15 minutes from Oliver. An architectural marvel, this home embodies HYM's ethos, maximizing the use of natural materials, while creating buildings respectful of, and in harmony with their environment. Designed specifically for it's site, and fashioned from insulated concrete block, with a metal-clad roof, this home is heating and cooling efficient by-design, and offers heightened peace of mind regarding fire safety. Unassuming from a distance, but awe-inspiring up close, visitors will marvel at the interplay of materials, custom windows and doorways, intricacy of the wood joinery, and the masterfully artistic approach to the concrete block detailing evident throughout. Features include soaring, vaulted wood-clad ceilings, HYM's signature fireplace focal point, thoughtful separation of public and private spaces, abundant storage, and access from 5 doorways to various outdoor decks and patios providing 270 degree views of rolling hills and meadows, and the beautiful mountain vistas beyond. Numerous thoughtful improvements by the current owner include 3 barns, a large fully-serviced kennel with adjacent holding pen, tractor shelter, hay storage, and gated entry to the primary entrance, with an adjacent log gazebo and expansive patio. The property has also been fully fenced. Dimensions approximate. Buyer to verify if important. (id:60329)
Royal LePage South Country
32 Valleyview Place
Tumbler Ridge, British Columbia
LOOKING FOR A STEAL? How about 2 for the price of one?! This bi-level, with a basement suite, has two kitchens, two dining rooms, two full bathrooms and two washers and dryers. The added basement door allows for a separate entrance. The home backs on to green space with a fenced yard. Three bedrooms up and one down. Tenant occupied on the main floor. Located in a quiet cul-de-sac close to the downtown core and the schools. Call your agent today to set up a showing. (id:60329)
Black Gold Realty Ltd.
1551 Nasookin Road
Nelson, British Columbia
Welcome to this spacious 5-6 bedroom, 2.5 bath home located in the desirable Nasookin Subdivision. This well-maintained home offers a bright open-concept living room, dining area and kitchen with direct access to an 18' x 26' deck over the carport - perfect for enjoying lake views. The property offers a private setting well bordered by trees and includes some garden spaces and shady seating areas. The layout with the walkout lower floor would make this an ideal opportunity for an intergenerational home or nicely separated space for busy teens or a home studio. One of the highlights of this location is the lake access just across the highway with a path and some sandy beach spots and an option to access the private wharf. Just minutes from Nelson—approximately 2 miles from the Big Orange Bridge, Nasookin Road is very commute friendly and a bus stop is just at the bottom of the road too. Don't miss your chance to own a home in this sought-after community. Book your appointment today! (id:60329)
RE/MAX Four Seasons (Nelson)
240 G & M Road Unit# 29
Kamloops, British Columbia
Brand New Roof and Skirting !!! 1500 Sq Ft with 4 bedrooms and 2 full bathrooms including the ensuite and walk-in closet in the primary bedroom. Options are almost unlimited to who this home can accomodate, having 4 bedrooms and 2 full baths and a fenced yard with gardens and fruit trees and a shed and a greenhouse and a lot of extra parking for the vehicles and toys or an RV. Great area with new grocery store walking distance and also close to downtown and immediate highway access to anywhere. Property line is not as pictures show, actual property line is only approx 6-10 feet from the edge of the deck, marked by painted lines on the fence. Buyer to verify property lines to theis satisfaction. This home is in great shape and ready to move into. Low pad rent and pets and rentals allowed. All meas approx. buyer to verify. (id:60329)
Royal LePage Westwin Realty
1215 St Paul Street Unit# 606
Kelowna, British Columbia
TOP-FLOOR LIFESTYLE! Welcome to the pinnacle of downtown living in Kelowna's vibrant North End! Perched on the top floor, this bright and beautiful condo is the ultimate urban sanctuary. With no neighbors above you, you'll enjoy a serene and private living experience that's truly a cut above the rest. Step inside and be wow'ed by the incredible south-facing views of the valley and lake, which bathe the open-concept living space with abundant natural light. The high ceilings create an airy, spacious feel, while the streamlined kitchen, complete with an entertainer's island and sit-up bar, is perfect for hosting friends and family. The thoughtful split-bedroom floor plan ensures privacy, with the second bedroom being an ideal space for a home office or guests. A convenient in-suite laundry room with extra storage adds to the unit's practicality. Step out to your private, top-floor balcony, where you can soak up the sun and cultivate a charming herb garden with a view. This 2019 building is a walker's paradise—imagine a lifestyle where you're just a short stroll from Kelowna's best breweries, restaurants, shops and the beach and lake are only two blocks away; enjoy the best of Kelowna’s legendary summer. With a secured underground parking stall included, you have the flexibility of a no-car lifestyle while still having a spot for your vehicle. This is more than just a home—it's a lifestyle. Book your showing today and start living the dream! (id:60329)
Century 21 Assurance Realty Ltd
770 Rutland Road Unit# 407
Kelowna, British Columbia
Welcome to Legacy 2, where you'll find this beautiful top-floor corner unit that offers a tranquil escape. This bright and spacious 2-bed, 2-bath condo boasts an open-concept layout, with tons of natural light. The well-appointed kitchen features a wrap around counter that connects to the dining and living areas, making it perfect for entertaining. Step outside onto your large, tree-shaded, corner balcony, a private retreat where you can enjoy the serene surroundings and a lovely eastern-mountain view. The split bedroom floor plan provides ultimate privacy for all. The primary bedroom includes a 3-piece ensuite, and the second bedroom has convenient access to the other full bathroom. In-suite laundry with a full-sized washer and dryer, air conditioning, and plenty of storage make this unit an ideal home for students, young families, or downsizers. This complex offers lush green spaces, a playground, secure underground parking, and convenient access to your storage locker right across the hall. The location is a major highlight, with Willow Park Centre, Plaza 33 and all groceries, restaurants, coffee shops and amenities just a 10-minute drive away, grade schools across the street and the H20 center within walking distance! You're also perfectly positioned for easy access to UBCO, Kelowna International Airport, Big White Ski Resort, and downtown Kelowna. This is a fantastic investment and a wonderful place to call home and be in the heart of the Okanagan! (id:60329)
Century 21 Assurance Realty Ltd
1750 Westside Road N Lot# 3
Kelowna, British Columbia
What a buy! Lovely private 10.13 acre lake view property offers great value! Build your estate residence or country home in Jenny Creek Estates, a gated community of 12 acreage properties! Great views abound and there's access to hiking and outdoor activities as well as access to the lake and nearby parks. A paved private road serves the properties which are accessed through a gated entry. Strata fees include maintenance of the gate and road, and snow clearing during the winter. Water is provided by a private utility partially owned by the property owners. An underground water line and underground power were run from the road to the main building site where a small carriage house that was located prior to the 2023 fire. The building site has been completely cleaned up and leveled. Hazardous trees have been removed from the property and views have been improved. An additional building site is at the last turn in the driveway, with lake views. The RR2 zoning allows the construction of a secondary residence on the property. There is a driveway running almost to the back of the property, where the best building sites are. An orchard was planted on the lower part of the property, but It has becom overgrown. It could be reclaimed and replanted or it could be used as a building site. It's pet friendly, allowing 3 dogs and 3 cats, as well as 2 stabled horses. Enjoy your privacy and seclusion in this ecxeptional property,only 20 minutes to downtown Kelowna and West Kelowna. (id:60329)
Century 21 Assurance Realty Ltd
8300 Gallagher Lake Frontage Road Road Unit# 55
Oliver, British Columbia
Charming Rancher in Gallagher Lake Village Park! Welcome to this bright and beautifully maintained home, nestled in one of the South Okanagan’s most peaceful & friendly communities. This lovely rancher offers the perfect blend of comfort, style, and convenience—ideal whether you are downsizing or simply craving a more relaxed pace of life. Step inside to discover a spacious open-concept layout with 9-foot ceilings & an abundance of natural light that instantly feels like home. The modern kitchen is a true highlight, featuring elegant pendant lighting, a generous island, pantry, stainless steel appliances & plenty of room for cooking & entertaining. The large primary bedroom is a cozy retreat with a walk-in closet and a luxurious ensuite complete with a soaker tub, tiled walk-in shower & on-demand hot water. Two additional bedrooms offer flexibility for guests, a home office or creative space. You will love the practical touches, including a separate laundry room with access to the double garage & added storage. The fully fenced backyard is a private oasis designed for easy outdoor living. Enjoy sunny afternoons under the open pergola on the stamped concrete patio (with natural gas hookup), and keep things tidy with an 8x12 shed & mature landscaping. The community is pet friendly with no age restrictions. Your monthly pad fee includes access to a dog park, sewer, water, garbage, recycling & maintenance. No GST/Property Transfer Tax. All measurements are approximate. (id:60329)
Century 21 Amos Realty
1446 Scott Crescent
West Kelowna, British Columbia
This suited suited home has great city / lake views from each level.The seller has completely renovated and updated from the cosmetic finishings to the electrical , plumbing , heating and cooling systems.The property is fully landscaped and low maintenance with little to no up-keep. There is plans and room for a detached garage with the possibility for a carriage home on the lower tier. The property has lots of space to park vehicles, campers, boats and recreational vehicles and has a detached office space. The unique layout features three bedrooms on the same floor, soaring ceilings with skylights that flood the space with natural light, and a striking statement fireplace as the focal point of the main living room. The top of the line artisan kitchen is designed for families who love to cook and entertain, while spa-inspired bathrooms offer a touch of luxury to your everyday. With storage blended into each space, form truly meets functionality. Step outside to an expansive deck that seamlessly extends the indoor living space, offering breathtaking lake, mountain, bridge, and city skyline views. Situated in a quiet neighbourhood near trails and beaches, yet just a short drive to downtown, this home offers tranquility along with convenience. Don’t miss the opportunity to own this one-of-a-kind retreat—set up your showing today! https://youtube.com/shorts/ddM9IMOIiWc?feature=share (id:60329)
Royal LePage Kelowna
