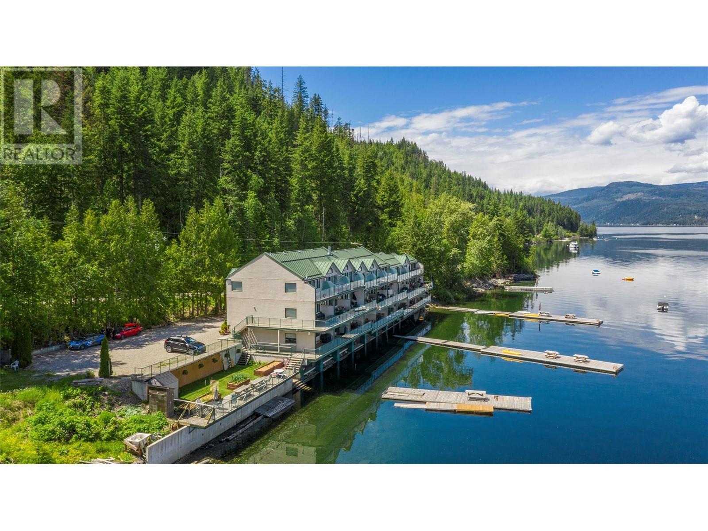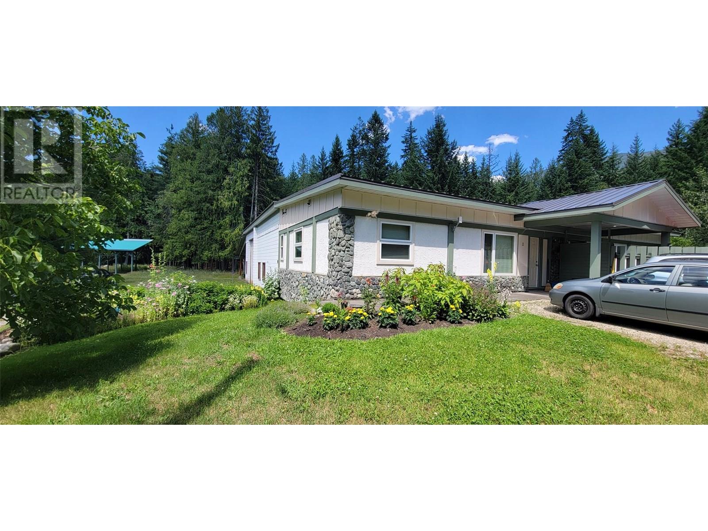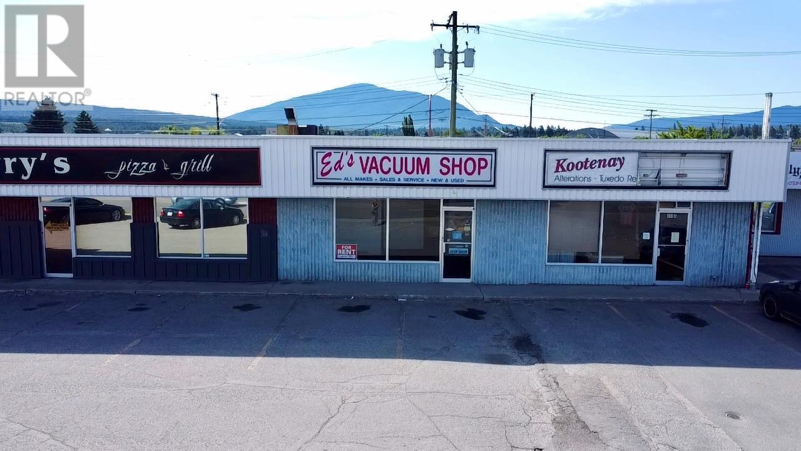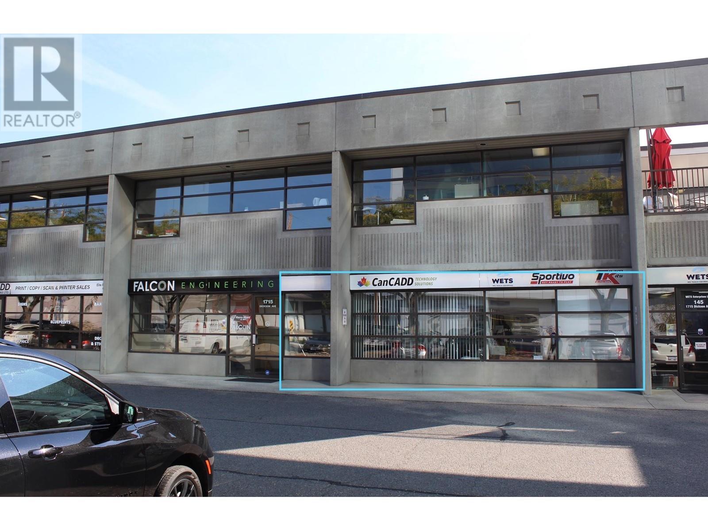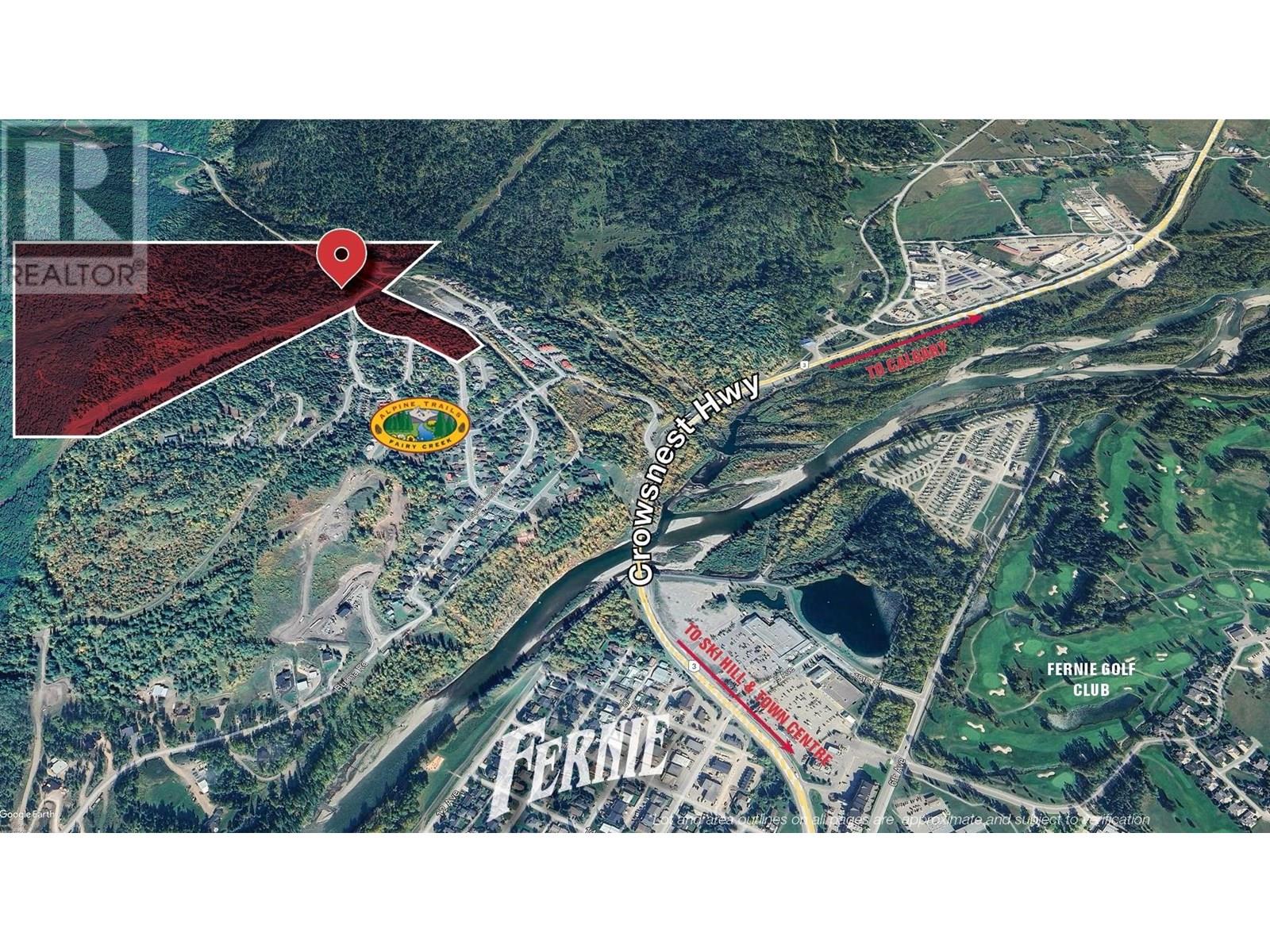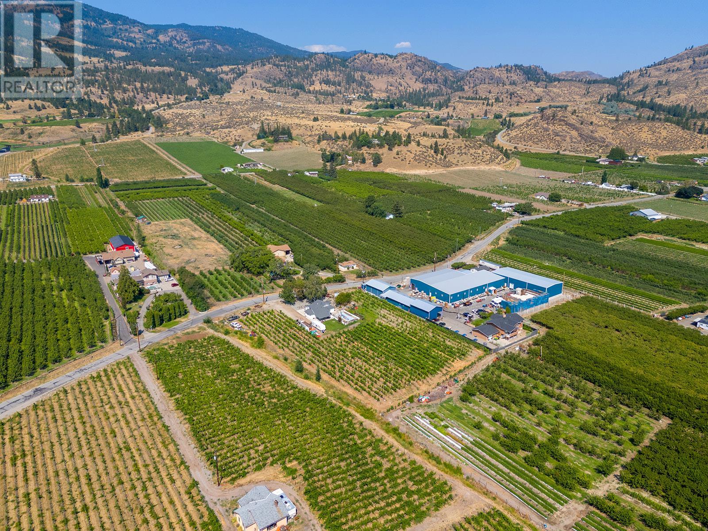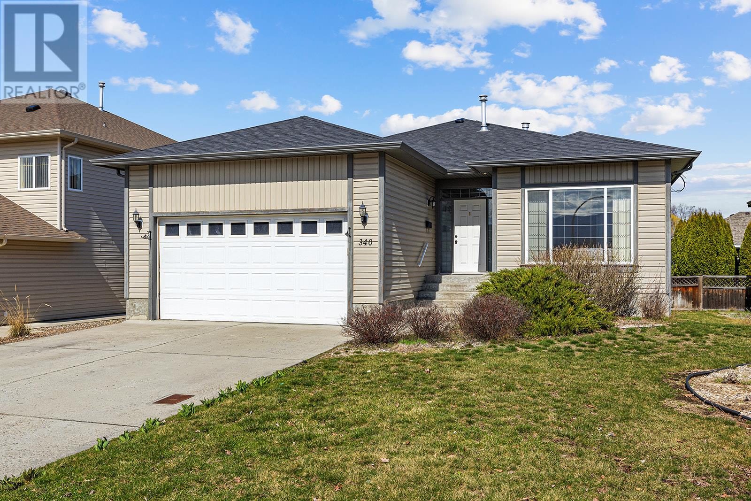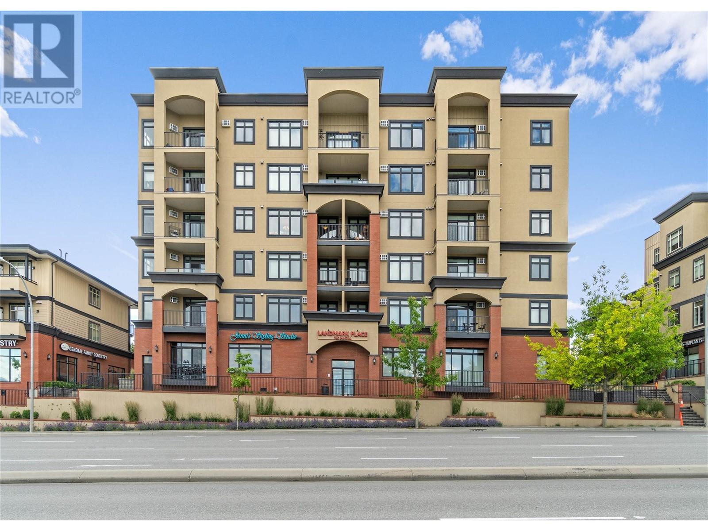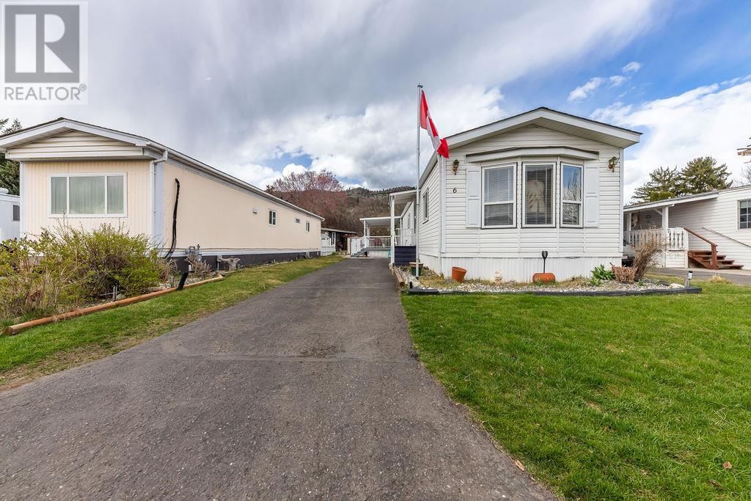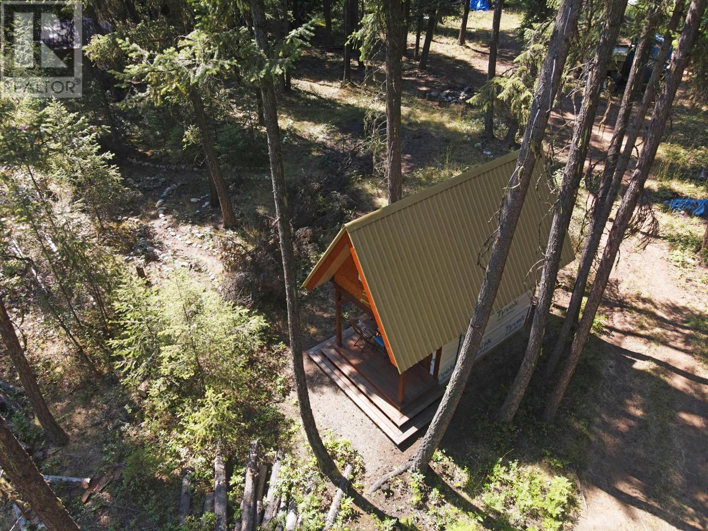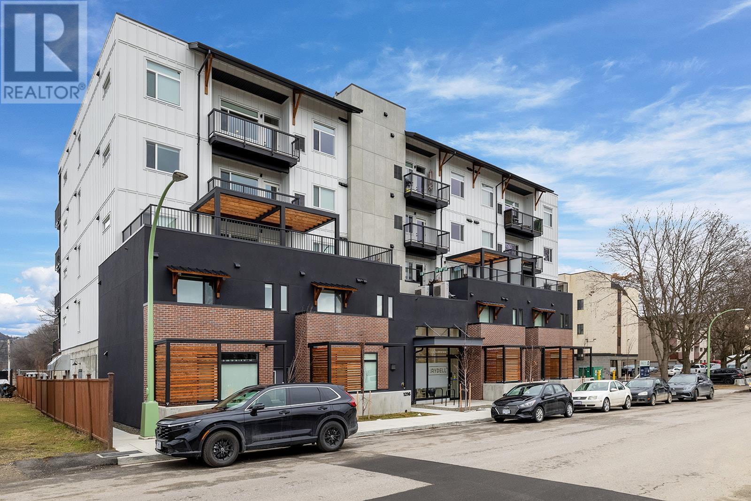3935 Eagle Bay Road Unit# 7b
Eagle Bay, British Columbia
Your Shuswap Lake escape is waiting. This bright and cozy 2-bedroom, 1-bathroom lakefront condo offers a turnkey lake lifestyle at a fraction of the cost. The open floorplan leads to a spacious covered deck—perfect for enjoying stunning sunset views directly over the water. Located in Eagle Bay Landing, this unit enjoys access to massive waterfront with 3 beautiful common area docks, your own personal buoy, plus a lakeside fire pit and garden area. A well thought overflow area and separate designated lot for trailer/guest parking make things easy. Inside, you’ll find a full kitchen with an incredible lakeview, in-unit laundry, and two spacious bedrooms to relax after a day on the water. The secure personal storage unit included on site is the perfect spot to keep your water toys with easy access. Strata fees are a budget-friendly $376/month, making this the ideal low maintenance retreat and giving you the affordable chance to have the boat floating for those summer days. Whether you're looking for a weekend getaway or your own affordable piece of the Shuswap to call home, this is lake life made easy. (id:60329)
Fair Realty (Sorrento)
204 Stewart Street
Rosebery, British Columbia
Unzoned commercial investment property. Consisting of a duplexed one-bedroom living spaces at 744 sqft and 504 sqft. Large commercial bay and timber frame shed. Quiet location. 2700 sqft of attached shop with 25' ceilings. 1281 sqft of unfinished basement with 7' ceilings. There is 1000 feet of covered shed along the North wall and a separate Timber frame shed. The land is a flat, 1.72 acres and has room for further development yet, in the flood plain. Backing on to the ""Slocan Valley Rails to Trails"" and privately situated on a Cul de sac. 2 blocks to Slocan Lake access. (id:60329)
Coldwell Banker Rosling Real Estate (Nelson)
404 Cranbrook Street N Unit# 406
Cranbrook, British Columbia
For Lease 1,000 Sqft Commercial Space on the Cranbrook Strip This bright and versatile commercial unit offers 1,000 sqft of space in a prime high-traffic location. Features include a welcoming storefront, private back room, and bathroom. Ideal for retail, or service-based businesses. Don’t miss this opportunity to set up shop on one of Cranbrook’s busiest streets. (id:60329)
RE/MAX Blue Sky Realty
153 Beachview Road
Kamloops, British Columbia
Discover the epitome of elegance at 153 Beachview Rd, a stunning rancher-style home nestled in the Rayleigh subdivision. This 15-year-old gem boasts a sprawling 2300 sqft main floor with an equally impressive finished basement. Step inside to find a grand living area with soaring 11-foot cathedral ceilings, rich hickory flooring, and custom fir trim and doors, creating a warm, inviting atmosphere. The gourmet kitchen is a chef's delight, equipped with high-end Viking appliances and designed for both family life and entertaining. The main level features three bedrooms plus a den, including a luxurious master suite with cathedral ceilings and a spa-like ensuite with a custom tile shower. The lower level offers polished concrete floors, a versatile media or recreation room, a full bathroom, and a convenient kitchenette. Comfort meets sophistication with the home’s in-floor radiant heating, supplemental forced air, central AC, and on-demand water heating. Outside, the private .33-acre lot features a breathtaking backyard oasis, complete with an in-ground pool, a quaint pool house with a bathroom, and a vast 20 x 16 covered deck for year-round enjoyment. Storage is plentiful with a spacious four-car garage and additional RV parking. Seize the opportunity to own a rare find in Kamloops, where luxury and lifestyle converge. Don't miss out on this incredible property! (id:60329)
Royal LePage Westwin Realty
1715 Dickson Avenue Unit# 140
Kelowna, British Columbia
This unit is a highly central retail / shop combo with 1,394 sq ft of ground floor retail or office space and 333 sq ft of shop space in the back. Double man doors in the back with ample parking for loading / unloading. Mezzanine space a bonus. Ample free parking out front as well for Tenant and client. Dickson ave is highly central and close to all amenities. Power and gas are on shared meters and are billed separately. For 2024 the total share was $ 1,550.00. (id:60329)
Macdonald Realty Interior
Parcel 1 Alpine Trail
Fernie, British Columbia
Zoned single and multi-family home development sites, to be developed to purchaser’s plans. Options to continue on with all or part of the approved development plan. Unmatchable luxury single and multi-family development sites with panoramic mountain and meadow views next to Fairy Creek and on the slopes of Mount Fernie. Revised R-SS zoning allowing up to 225 residences. The property’s recent zoning revision from R1B to R-SS introduces a transformative opportunity for developers. The R-SS (Single Family or Small-Scale Multi-Unit) zoning allows for higher-density residential developments, accommodating a mix of single-family homes, townhomes, and semi-detached units with up to 4 dwelling units per site. UNPARALLELED INVESTMENT OPPORTUNITY IN FERNIE, BC Nestled in the heart of the Rocky Mountains, these lands offer a rare opportunity to develop in one of British Columbia’s most desirable destinations. Strategically located just minutes from Fernie Alpine Ski Resort and historic downtown Fernie, this 164-acre property is now primed for greater potential with MASTER PLANNED DEVELOPMENT - (Alpine Trails Mountain Community) with Areas 1-5 Completed and Sold Out. (id:60329)
Honestdoor Brokerage Inc.
5463 Sumac Street
Oliver, British Columbia
Nestled in a serene landscape of orchards and vineyards, this charming 3-bedroom, 3-bathroom property offers a perfect blend of tranquility and convenience. The home is surrounded by lush greenery, providing a peaceful retreat from the hustle and bustle of daily life. Yet, you're just minutes away from local shopping centers and schools, ensuring that all your essential needs are within easy reach. Adding to its appeal, the property features its very own vineyard, planted with high-quality grapevines. This not only enhances the beauty of the estate but also offers the potential for additional income. Whether you're an aspiring vintner or simply looking to enjoy the fruits of your labor, this vineyard is a unique and valuable asset. Experience quiet country living with all the modern conveniences at your fingertips—this property truly offers the best of both worlds. (id:60329)
Macdonald Realty Interior
340 Hillaby Avenue
Kelowna, British Columbia
Welcome to this spacious walkout rancher with a basement suite in the heart of Rutland North, one of Kelowna’s most family-friendly neighbourhoods. Upstairs, you'll find a thoughtfully designed open-concept living space featuring a massive kitchen with shaker-style cabinets, a walk-in pantry, sit-up bar island, beautiful hardwood floors, and 9ft ceilings. Cozy up in the living room beside the gas fireplace, or step outside onto the large, covered deck, perfect for year-round barbecuing. The primary bedroom is large and features a 4-piece ensuite and walk-in closet. Downstairs, the 2-bed suite with a separate entrance is ideal for extended family, or as a mortgage helper, offering plenty of natural light throughout. The fully fenced backyard is private with mature cedar trees and sprawling green space for kids, pets, or gardening. The front yard is landscaped with additional greenspace. Bonus features include an oversized garage with 12ft ceilings, and built-in vacuum. This home is walking distance to all levels of schools, and offers quick access to nearby parks, playgrounds, sports fields, the YMCA, and scenic wetlands, as well as shopping, dining, and transit options. This welcoming and well-established neighbourhood is perfect for families looking for both convenience and community. Whether you're upsizing, investing, or looking for a multi-generational layout, this home checks all the boxes! (id:60329)
Macdonald Realty Interior
765 Mcgill Road Unit# 403
Kamloops, British Columbia
Fabulous views of the river and mountains from this condo. View the city lights at night. This corner unit condo has two large bedrooms, good sized laundry, 2 bathrooms and a lovely kitchen with an island. Lots of windows and light in this home. Within walking distance to Thompson Rivers University. Shopping, restaurants and transit within walking distance. Enjoy the Kamloops life with lots of nature and hiking. Skiing in the winter. One cat or one dog up to 20 lbs and 20"" to the shoulder at maturity. Breed to be suitable as a house dog. Quick possession. (id:60329)
Century 21 Assurance Realty Ltd
2400 Oakdale Way Unit# 6
Kamloops, British Columbia
Welcome to easy living in the highly sought-after 55+ side of Oakdale Park! This charming 2-bedroom, 1-bathroom home has been meticulously maintained and is move-in ready. Enjoy peace of mind with a nearly new furnace and hot water tank, both replaced in the last few years. The layout is bright and functional, featuring a cozy living area, well-appointed kitchen, and two comfortable bedrooms. Step outside to a lovely covered patio—perfect for morning coffee or relaxing in the evening. The small, low-maintenance yard offers just enough green space without the upkeep. Located in a quiet, safe community, Oakdale Park is known for its friendly atmosphere and great clubhouse—a hub for social events and gatherings. This is a fantastic opportunity to downsize without compromise and enjoy the lifestyle you deserve. (id:60329)
Real Broker B.c. Ltd
3975 Barbados Road
Crescent Valley, British Columbia
Discover 1.75 acres of usable land in the heart of the Slocan Valley, offering sweeping views of Frog Peak and just a short walk to the Slocan River. This ready-to-go property features a private well, pump house, and a 200 AMP power shed already in place. Multiple build sites provide flexibility for your vision, whether that be a full-time home, weekend getaway, or creative retreat. With WiFi service available, you can enjoy modern convenience in a peaceful, natural setting. A rare find in a beautiful location. (id:60329)
Exp Realty
1220 Pacific Avenue Unit# 508
Kelowna, British Columbia
GST PAID! Experience elevated living and unparalleled convenience in this stunning 2-bedroom, 2-bathroom top-floor corner unit at the newly developed Rydell, ideally located just steps from Capri Mall. Enjoy easy access to a variety of amenities, including medical services, a pharmacy, grocery stores, Dollarama, fast food options, and more. Featuring 11-foot ceilings and a sleek, modern design, this home is perfect for those who value contemporary style, abundant natural light, and breathtaking panoramic views of both the mountains and city skyline, visible from every window and the spacious private balcony. The open-concept floor plan creates a welcoming atmosphere, filled with natural light throughout the day. High-end finishes, sleek fixtures, and premium materials give this unit a luxurious feel. Whether you’re hosting friends or relaxing in peace, this home offers both comfort and elegance in every corner. With its prime location and unparalleled views, this unit is a true gem. Don’t miss the chance to call this new condo your home. (id:60329)
Royal LePage Kelowna
