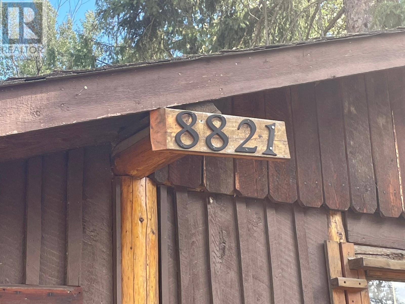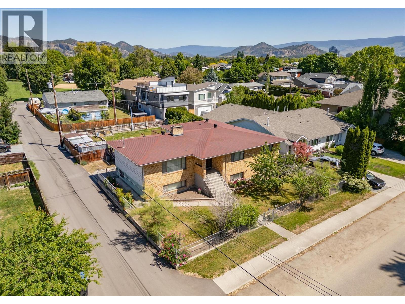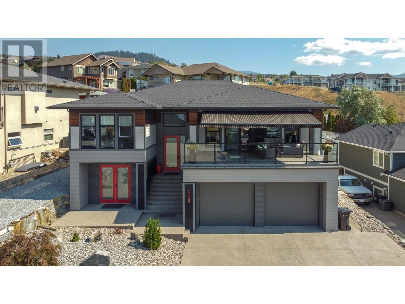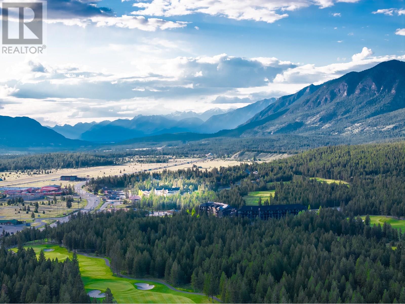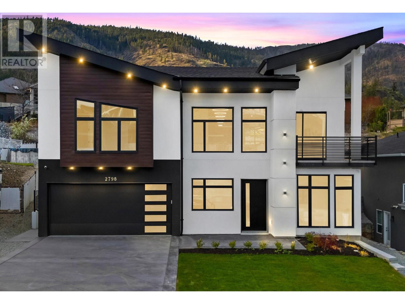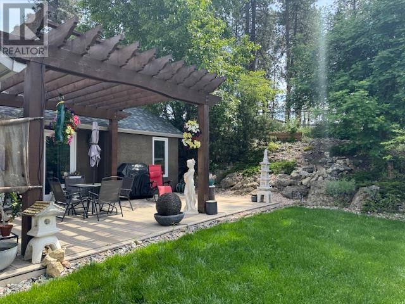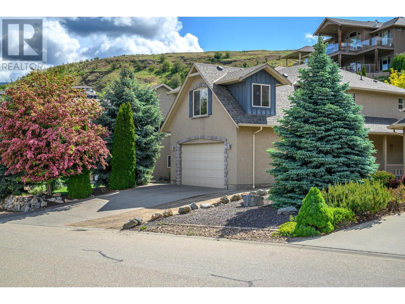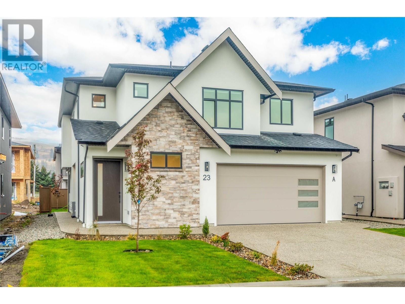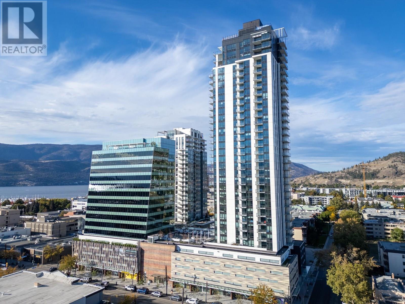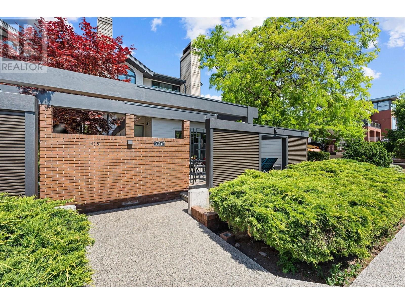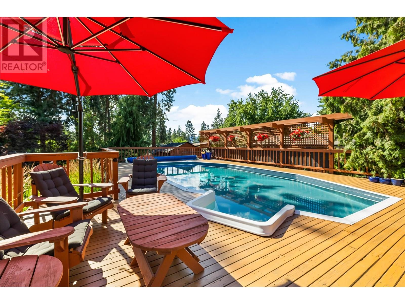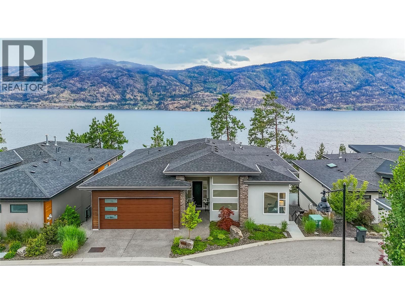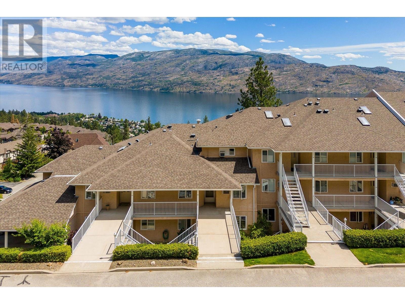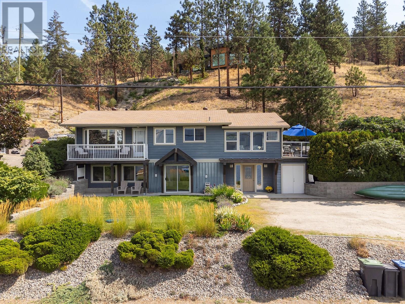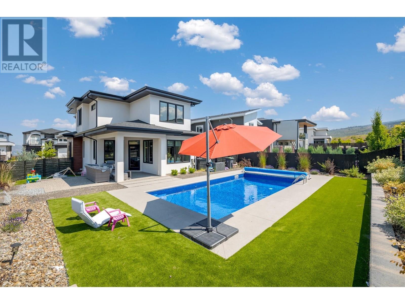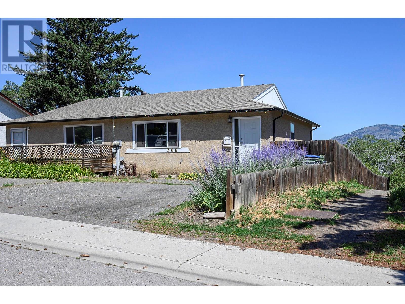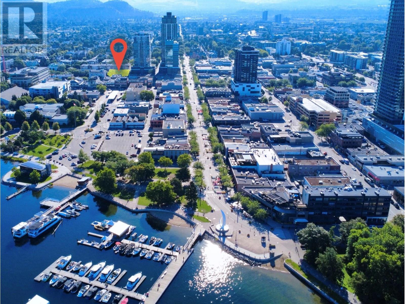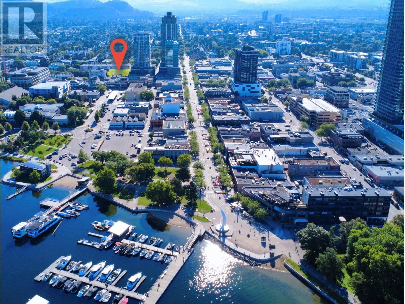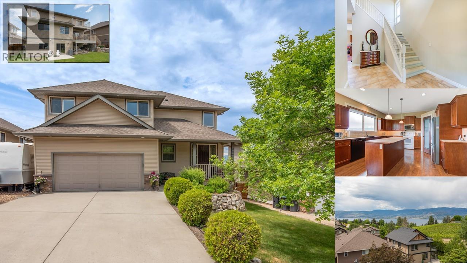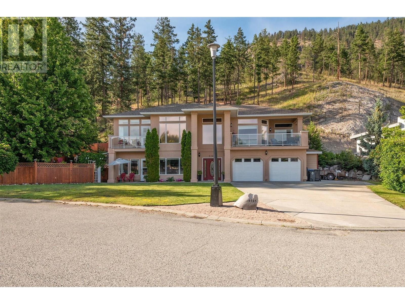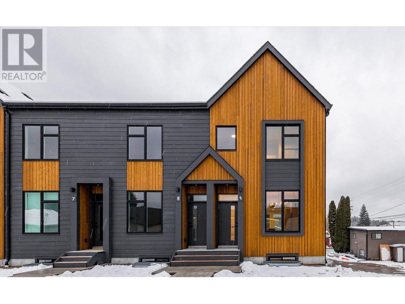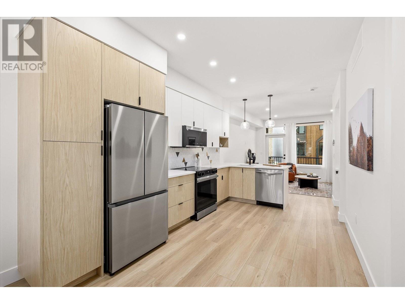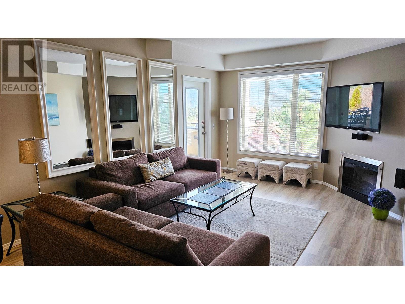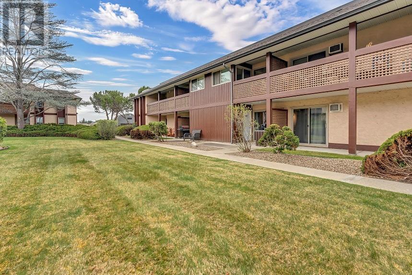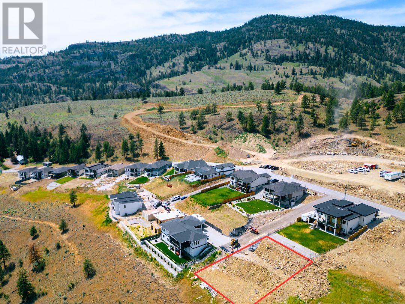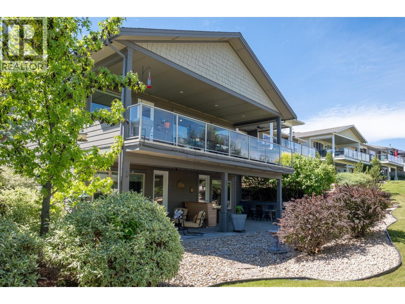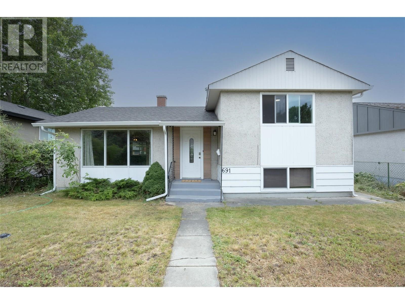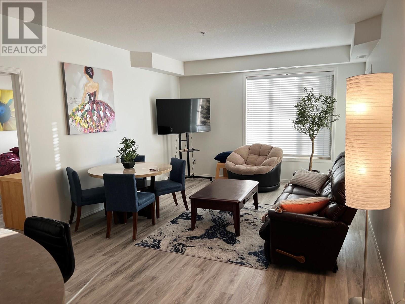1329 Klo Road Unit# 212
Kelowna, British Columbia
Welcome home to this beautifully updated bright and open 2 bedroom / 2 full bathroom south-facing unit in this Gordon Park Housing Society complex. Arguably one of the nicest homes in the building, this unit faces directly south for mountain views and an abundance of light, plus this unit is on the quiet side of the complex. Updates include white paint throughout, quality laminate flooring throughout, all light fixtures and switches, plus new toilets. Quality Oak kitchen cabinets, large bedrooms, a beautiful sunroom, a laundry room with vinyl flooring, central vacuum, ceiling fans (x 3), AC Unit, plus loads of storage are included in this home. Underground parking, RV Parking, a Gym, Library, Kitchen, Games Room, and Woodworking shop are all part of the complex. An excellent yet quiet location that is a short distance to shops, parks, restaurants, medical services, public transport & Okanagan Lake. This is a 50+ complex with no rentals or pets please. A Buyer is purchasing a Membership of Gordon Park Housing Society and Exclusive Right to Occupy #212 – 1329 K.L.O. Road, Kelowna BC. Low property Taxes of $963.30 (minus grants the current owner paid $100 in 2024), and there is NO Property Transfer Tax. Please come & view this gorgeous home today!!! https://212-1329klo.info/ (id:60329)
RE/MAX Kelowna
465 Swan Drive
Kelowna, British Columbia
Welcome to the sought after and family friendly Upper Mission/Kettle Valley which boasts fantastic schools, wineries and shopping. Walk into this stunning custom home and take in the extra high ceilings and full-length windows flooding the home in natural light. Enjoy the views of Leon Creek right in your backyard. The gourmet kitchen features a massive quartz island, a custom coffee bar and a convenient pot filler over the gas range. The appliances are all stainless steel including a large side by side fridge/freezer combo. Main floor laundry is just off of the kitchen and a 2nd laundry upstairs! A beautiful office and half bath complete the main floor. Upstairs you will find 2 bedrooms, a full bath plus a primary bedroom that is connected to a massive, private, lake view deck. Your ensuite boasts a walk-through shower complete with a bluetooth speaker, heated tile floors and a spacious walk in closet. The entire upper floor is outfitted with Hunter Douglas remote blinds. The walk out basement is an entertainers dream with a wet bar including a full-sized fridge and a 4th bedroom and full bath. Patio doors lead out to a brand-new Clear Ray fiberglass pool and a hot tub surrounded by a low maintenance synthetic lawn. A separate entrance takes you into a large guest room which has been pre-plumbed for conversion to a legal suite with a 3rd parking space to accompany it out front! This home truly has it all so call today to set up your personal tour! (id:60329)
Royal LePage Kelowna
8821 3/95 Highway
Yahk, British Columbia
Amazing riverfront property is as dream come true. You can have a vacation retreat or live there all year. The majestic Moyie River runs year round along the property. On the property you will find the cutest little cabin with 200 amp service, just waiting for your finishing touches, 2 sheds, for plenty of storage, an atco trailer for crafting, or spare rooms, and a really nice park model (to be sold under seperate bill of sale), with all the comforts of home, a cozy sunroom. The septic and well are both modern. This property is a must see, (id:60329)
Fair Realty (Cranbrook)
734 Francis Avenue
Kelowna, British Columbia
PRICED BELOW THE 2025 TAX ASSESSED VALUE THIS SOUTH KELOWNA 0.23 ACRE CORNER LOT (2 points of alley access) PROPERTY IS WORTH UPDATING AND/OR HAS EXCELLENT DEVELOPMENT POTENTIAL! This is a rare find in South Kelowna due to having only one careful owner and the large size of this corner lot with double lane access. This large and well cared for family home is solid and well built and is certainly worth updating. Or... DEVELOPER ALERT as this prime building lot could be fully developed or partially developed. A new owner may renovate the home and/or possibly build a carriage house or a suite. The home has 5 bedrooms, 3 bathrooms, two kitchens, a large shop, garage, sunroom and a massive open deck. This home is in a great central location close to SOPA, Schools, Restaurants, Cafes, Parks, Shopping, City Transit & Kelowna General Hospital. This home is worth seeing. (id:60329)
RE/MAX Kelowna
6539 Blackcomb Place
Vernon, British Columbia
Welcome to a place where comfort meets style—this stunning 5-bedroom, 3-bathroom Foothills home, complete with a 2-bedroom suite and sweeping views of the lake, valley, and city. The main floor features an open-concept layout that seamlessly connects the living room, kitchen, and dining areas—ideal for both daily living and entertaining. The chef-inspired kitchen boasts custom cabinetry, soft-close drawers, a 6-burner Fisher & Paykel gas cooktop, an oversized island with an striking granite live-edge countertop, and generous storage throughout. Step outside to a spacious deck equipped with an automatic awning, built-in speakers, and those breathtaking views—the perfect setting for your morning coffee. The primary suite offers a serene escape with a luxurious 5-piece ensuite, including a glass shower, soaker tub, and double sinks. Two more bedrooms and a full bathroom round out the main level. Downstairs you will find the laundry room and a heated garage with an epoxy-coated floor. The lower level also features a potential fully self-contained 2-bedroom suite with washer/dryer hookups in the bathroom, and separate water and power connections—ready to become a legal suite or a comfortable space for extended family. Outside, enjoy low-maintenance xeriscaping with rock and artificial turf, plus a backyard shed for added storage. This home truly combines modern comfort, flexible living space, and unforgettable views. Move-in ready and packed with potential! (id:60329)
RE/MAX Vernon
1588 Ellis Street Unit# 1402
Kelowna, British Columbia
IT'S ALL ABOUT THE VIEWS! This 14th floor corner unit, on the quiet side of the 2020-built ELLA complex, offers a proximity to the downtown Kelowna lifestyle that is second to none. This home is a short walk to City Transit, restaurants, cafes, pubs, breweries, coffee shops, shopping, banks, theatres, Prospera Place, parks & beaches. This modern & beautifully finished unit has 2 bedrooms & 2 full bathrooms. An abundance of floor to ceiling windows offers incredible views & makes for a truly bright living space. Stainless steel appliances include a wall oven, microwave, refrigerator with integrated water, a colour-coded dishwasher to match the island, a washer/dryer in the laundry closet complete with a folding counter. Quartz counters in the kitchen & bathrooms, & the island has a quartz waterfall feature. Luxury Vinyl Plank flooring throughout, with carpet in the bedrooms & tiled floors in the bathrooms. The 4-piece ensuite has a double vanity & an oversized shower, the main 4-piece bath has tub/shower combination, & both bathrooms have the upgraded heated floors. There are recessed window coverings & built-in shelving in the walk-in closet & the second bedroom closet. There is a heater & gas-line on the deck. ELLA is a concrete building, & offers bicycle storage, a bike/pet washing station, a guest suite, visitor parking (Level 2), & 6 EV charging stations. Please don’t miss out on this gorgeous home! https://snap.hd.pics/1588-Ellis-St/idx / https://1402-1588ellis.info (id:60329)
RE/MAX Kelowna
200 Black Forest Trail Unit# 508
Invermere, British Columbia
WELCOME TO THIS BEAUTIFULLY UPGRADED SOUTH FACING HOME, 3Bed 2Bath BRIGHT SUNNY KITCHEN WITH MOUNTAIN VIEWS, ENJOY THE SUNRISE FROM THE BALCONY. NEW KITCHEN CABINETRY, GRANITE TILE FLOORING IN THE KITCHEN AND BATHROOMS, REAL OAK HARDWOOD FLOORING IN THE MAIN LIVING AREA. UPGRADED LIGHTING THROUGHOUT. TOP FLOOR MASTER RETREAT WITH GORGEOUS STONEWORK, LIGHTING, ELECTRIC BLINDS, CLOSET BUILT-INS. THIS IS THE ONLY UNIT WITH A HEAT PUMP, IT'S NICE AND COOL HERE IN THE HEAT OF SUMMER, THIS ALSO LOWERS HEATING COSTS IN THE WINTER MONTHS. BRIGHT AND CHEERY FINISHED 2ND BEDROOM ON THE UPPER FLOOR WITH ELECTRIC HUNTER DOUGLAS WINDOW COVERINGS, BUILT-INS AND A MIRRORED HEADBOARD WITH NIGHTSTANDS. 3RD BEDROOM ON THE LOWER FLOOR OFF THE GARAGE WHICH HAS BEEN CONVERTED FOR ADDITIONAL LIVING SPACE. (id:60329)
RE/MAX Elk Valley Realty
2798 Canyon Crest Drive
West Kelowna, British Columbia
Discover the pinnacle of luxury living in this custom built Tallus Ridge home. Spanning close to 3200sqft this luxurious home boasts 5 bedrooms,5 bathrooms, and a thoughtfully designed layout perfect for families or investors. The spacious upstairs includes a beautifully appointed kitchen with a large island that walks out into the expansive 9,678 sqft lot with room for a pool and has a covered area ideal for entertaining. The dining and living area are made larger by the grand 21ft high entrance and expansive views of the surrounding forest. The primary suite comes with his-and-hers sinks, spa-like finishes and a walk-in closet. The upper floor has 2 more well appointed bedrooms, one complete with a 3pce ensuite perfect for guests and family. Other features for the upper level include a 4pce bathroom, built-in laundry, high ceilings, custom built wine rack and wet bar- you'll love the quality finishings throughout this immaculate home. The office is downstairs alongside a picture perfect theatre room with a separate entrance. The 2-bed legal suite features a private entrance & offers incredible income potential. Other features incl: attached double-car garage, oversized driveway w/ plenty of parking, landscaping, & scenic walking & MTB trails out your front door. Located near Shannon Lake Elementary w/ Mt Boucherie Secondary not too far away, this home offers both lifestyle and investment opportunity. Price + GST. Vendor Take Back financing available-terms/conditions apply. (id:60329)
Coldwell Banker Horizon Realty
Stonehaus Realty (Kelowna)
316 Whitman Road Unit# 31
Kelowna, British Columbia
The Top 10 reasons to make 31-316 Whitman Road your next home. #10 Literally steps from IGA and Bright Jenny's where our daughter works! #9 Minutes from the airport, UBCO, Downtown, and hotels when company comes. Let's face it. Do you really want them staying with you? #8 Only the cool kids live at pet-friendly Le Mirage along the creek with schools and parks. You're cool, right? #7 A vaulted ceiling and 2 GENEROUS bedrooms, walk-in closet, and a den big enough to annoy visiting in-laws. #6 A contemporary kitchen with stainless steel appliances, eating bar, new quartz countertops, and sunken living/dining room with corner fireplace. #5 Updated bathrooms including a new 3-piece ensuite with gorgeous walk-in tiled shower and floor. #4 Bright open floorplan with SE facing private patio and mature trees. #3 Updates galore: laundry 2018, furnace 2020, H2O 2020, bathrooms 2021, wide plank laminate flooring and carpet 2021, kitchen appliances floors and counters 2021, AC 2024, plus paint and lighting updates. #2 15-hundred+ square feet with a manageable floor plan designed for a simpler happier lifestyle and room to breathe -- along with garage for 2 full parking spaces. And the #1 reason to move to 31-316 Whitman - you're not just buying a house; you're purchasing the freedom to live the life you want. And the only permission you need to give yourself is to act now so you can still enjoy the rest of your summer in Glenmore. (id:60329)
RE/MAX Kelowna
2993 Quail Crescent
Kelowna, British Columbia
Check out the park like backyard! This home is located on a quiet, family-friendly crescent just steps from walking trails, playgrounds, and golf courses. A spacious 4-bedroom home that is move-in ready with plenty of recent updates. Enjoy peace of mind with a new roof (2022) and newer high-efficiency furnace and A/C, along with updated carpet and flooring. The bright, open-concept kitchen and living room features a vaulted ceiling and is filled with natural light. With 3 bedrooms on the main floor and a 4th bedroom in the finished basement, there’s room for everyone. The large basement also offers a versatile open space that’s perfect for a kids’ play area, family movie nights, or a teen hangout zone. Parents get a spa-like ensuite, or enjoy the very large steam shower in the basement—perfect for unwinding (and maybe pretending you’re at a fancy resort) after a busy day. (id:60329)
Zolo Realty
1820 Olympus Way
West Kelowna, British Columbia
Private Oasis with Lake Views – Family Home in Prime Rose Valley Location Welcome to your dream home in the heart of Rose Valley! Perfectly situated on a quiet cul-de-sac, just three blocks from Rose Valley Elementary and steps from beautiful hiking trails, this 4-bedroom, 3-bathroom home is a rare find. Enjoy a bright, tiled eat-in kitchen that opens to a spacious lakeview deck—ideal for outdoor dining and entertaining. The deck wraps around to a private, professionally landscaped backyard featuring a tranquil waterfall, pond, and low-maintenance yard. Large windows fill the living and dining areas with natural light, complemented by durable hardwood flooring. The lower level contains a nice cozy family room with a wood-burning fireplace is perfect for movie nights or relaxing with a good book, a versatile den/office, a summer kitchen, and a full laundry area—ideal for growing families or hosting guests. Stunning lake and city lights view, Ample parking for RV, boat, and recreational gear. On a quiet, family-friendly street, Close to school, parks, and trails. New water heater in 2023, shingles approx. 9 years old. Don’t miss this incredible opportunity to own a slice of paradise in one of West Kelowna’s most desirable neighbourhoods. All furniture is negotiable. Quick Possession is availble (id:60329)
Royal LePage Kelowna
955 Mt Begbie Drive
Vernon, British Columbia
Situated in a central location on Middleton Mountain, this spacious and versatile 6 bedroom home is perfect for the growing or extended family. A warm and inviting entry way gives you the feeling of home as soon as you walk through the front door. The main features include: 4 bedrooms on the upper level plus a bonus room over the garage, a gorgeous kitchen that is functional and has plenty of counter space for the chef or baker in the family, a fully self-contained basement suite offers flexibility for multi-generational living or rental income potential. You can also enjoy the convenience of an attached double garage, extra off-street vehicle & RV parking, a beautifully landscaped, fully fenced private back yard space ideal for kids, pets and entertaining. Mature landscaping adds charm and serenity to this well-rounded property. Don't miss the opportunity to own a thoughtfully designed home in one of the area's most desirable neighbourhoods close to shopping, schools, hiking trails, beaches and parks. (id:60329)
Royal LePage Downtown Realty
19950 Mccarthy Road Unit# 23
Lake Country, British Columbia
Welcome to Lot 23, 19950 McCarthy Road, Lake Country! Located in a brand-new subdivision of 27 homes, this stunning single-family residence offers a spacious and modern design. This 6 bedroom and 4 bathroom home includes a bright, open-concept. Top Floor features 3 generously sized bedrooms, including a master suite with a walk-in closet and en-suite bathroom. The living room boasts a cozy gas fireplace, a stunning feature wall, while the kitchen is equipped with sleek stainless steel appliances. Throughout the home, you’ll find quality window coverings. Convenience is key, with a main floor laundry room and a two-piece powder room and a versatile bonus room with its own separate entrance. Use this space as a fourth bedroom, additional living room, home office, or study area. Legal Suite is complete with two bedrooms, a full bathroom (including a bathtub), stainless steel appliances, a washer and dryer, and window coverings. Additional Features include a built-in vacuum system, a fully landscaped and fenced yard, an underground sprinkler system, and a heated two-car garage with a 220-volt EV charger. The exposed concrete driveway offers parking for at least two more cars. Ideally located close to schools, public transportation, shopping, restaurants, the airport, and the lake. This home provides the perfect combination of comfort, style, and practicality, with easy access to all that Lake Country has to of offer. (id:60329)
Century 21 Assurance Realty Ltd
784 Argyle Street Unit# 101
Penticton, British Columbia
First time buyers take advantage of GST exemption ! You will be impressed to witness the high end quality and craftsmanship in this ready to move in house ! Welcome to the 1st phase of Argyle by Basran Properties development that offers a splendid blend of modern living and farmhouse-inspired exteriors. This is a corner unit facing Agyle street. These 3-bed 3-bath townhouses feature high-end finishes and a meticulously planned design in close proximity to downtown amenities, including Restaurants, Pubs, Casino, SOEC, Library, and schools. On the ground level, you'll find a convenient 2 car parking in a garage and a carport. Step into a spacious foyer that warmly welcomes your guests. The main level boasts an expansive open-concept designer kitchen, Quartz counter top and back splash, Gas range and high end appliances. 9-foot ceilings, Electric fireplace, feature wall with built in cabinetry and a patio, 2-piece powder room. As you ascend to the third floor, you'll discover 3 well-appointed bedrooms and 2 bathrooms and laundry. Master suite with a ensuite and walk in closet. Too many features to list. Call LR for more info. (id:60329)
RE/MAX Penticton Realty
Homelife Benchmark Titus Realty
1488 Bertram Street Unit# 2910
Kelowna, British Columbia
Welcome to Bertram at Bernard Block, the Heart of Downtown Kelowna - now $50,000 below original price! This stunning northwest corner home offers breathtaking, unobstructed views of the lake, city, mountains. With approx. 865 sqft of interior living space, this thoughtfully designed home feat. expansive windows, spacious balcony, and modern warm color scheme that complements the natural beauty of the Okanagan. The gourmet kitchen boasts quartz countertops, stainless steel appliances & flat-panel cabinetry. The open-concept living space is flooded with natural light, and premium wide-plank vinyl flooring adds warmth & durability. The split bedroom layout allows for flexibility. The primary suite features a large walk-in closet and full ensuite with tiled shower. Every window features modern roller shades, and central heating and air conditioning for cozy living in all four seasons. Bertram offers incredible amenities, incl. rooftop sky pool on the 34th floor, hot tub & lounge with panoramic views, fitness center, co-working space, bocce court, & outdoor BBQ’s. Fully pet-friendly with a dedicated dog wash and run area, plus secure bike storage & repair station. With a Walk Score of 97, you’re just steps from restaurants, shops, and transit. 1 parking stall is included, with an opportunity to obtain a second parking stall as well! 1 storage & 1 bike locker included. Experience downtown living at its finest - make Bertram your home today! Vacant and ready for quick possession. (id:60329)
Angell Hasman & Assoc Realty Ltd.
4721 Wilmai Road
Windermere, British Columbia
OPEN HOUSE - Saturday, August 2nd, 12-2PM. Welcome to your dream retreat above Lake Windermere. Perched on a private enclave, this custom-built home offers breathtaking, unobstructed panoramic views that will never change. Whether you're sipping coffee at sunrise or entertaining under starlit skies, the vistas from this property are nothing short of magical. Lovingly maintained with pride of ownership throughout, this spacious 5-bedroom, 3-bathroom home is designed for comfort and connection. The open-concept living and dining areas feature a vaulted ceiling, flooding the space with natural light and mountain air. Step outside onto the expansive wrap-around balcony — the perfect setting for unforgettable gatherings or peaceful solitude. The walk-out basement offers equally stunning views, additional living space, and ample storage. The property is both versatile and private. All utilities are in place, the foundation is solid, and the canvas is yours to personalize. This is where memories are made and your vision becomes reality. Room to grow, space to breathe, and views that inspire every day. The Legacy is Yours. (id:60329)
Exp Realty
1950 Capistrano Drive Unit# 103
Kelowna, British Columbia
Welcome to this private oasis in the heart of the University District! This stunning four bedroom, three bathroom bright walk-out home offers the perfect blend of elegance, functionality, and nature. Designed with an open-concept layout, the home is filled with natural light pouring through expansive windows, highlighting the rich cherry hardwood floors and warm maple cabinetry. The chef-inspired kitchen features sleek quartz countertops, a large island perfect for gatherings, and high-end finishes throughout. Step outside onto the spacious deck or relax on the lower patio and take in breathtaking mountain and valley views. The private, beautifully landscaped yard is a true sanctuary. Gather around the rustic firepit and feel miles away from the city — even though you're right in the heart of it. Additional features include a durable tile roof, a partially suited lower level ideal for guests or extended family, and access to all the amenities of the desirable Casentino community. Don't miss this rare opportunity to live surrounded by nature, with the convenience of the University District just minutes away. (id:60329)
Sotheby's International Realty Canada
420 West Avenue
Kelowna, British Columbia
An incredible opportunity to own in one of Kelowna’s most desirable and walkable communities. Situated in the heart of the Abbott Corridor, this highly desirable address offers a tree-lined, park and beach access setting that blends timeless heritage appeal with urban convenience. Stroll or bike to the lake and explore the amenities and charm of Pandosy Village. This 2 bedroom, 2.5 bathroom, end unit townhome is part of a complex that has undergone a total external transformation—including a new roof, windows, doors, exterior cladding, decks, patios, common areas and more—all fully paid by the current owner, offering peace of mind for years to come. Inside, the home has been tastefully updated with fresh paint, vinyl planking, new kitchen, fireplace and custom entertainment centre. A thoughtfully designed layout, ideal for professionals, couples, or a lock-and-leave lifestyle. Enjoy a sunny walk out courtyard, two additional decks, two covered parking stalls, and abundant storage. Just steps to beaches and one kilometer to Kelowna General Hospital; this location delivers the perfect blend of lifestyle ease, and long-term value. (id:60329)
Unison Jane Hoffman Realty
3950 June Springs Road
Kelowna, British Columbia
*OPEN HOUSE SAT AUG 2, 12-2PM* Welcome to paradise at 3950 June Springs Road! This stunning home offers privacy and convenience. Pull into the courtyard-style driveway, or insulated 2-car garage, with ample parking for your RV. Step inside to a bright, open-concept living space, boasting high-quality 3/4"" Brazilian Tiger wood floors. The entertainer’s kitchen incl SS appliances, granite countertops, + stylish layout designed for memorable gatherings. Furniture + decor are negotiable, perfect for snowbirds seeking a turnkey summer retreat. The home is set up as a Smart Home, ready for a lock-and-leave lifestyle. Outdoor entertaining is a breeze w/ a built-in Napoleon BBQ + a large cedar deck surrounding a heated 16x32 chlorinated pool. Transition from the pool to hot tub, or retreat to the primary bdrm, feat. a walk-in closet + a luxurious 3-piece ensuite w/ heated floors. An additional bdrm + full 4-piece bathroom on the main level adds convenience for family or guests. Downstairs, enjoy a large family room w/ a pool table, movie/tv area, and a dry bar. Two more bedrooms, a full 3-piece bathroom with a tiled shower, + laundry area complete the lower level. The park-like backyard is lush w/ mature landscaping, towering trees, and two workshops for the hobbyist. Smart irrigation keeps your garden thriving, even when you’re away. Rumohr Creek runs through the property, typically flowing in April. This exceptional property offers endless opportunities—schedule your showing today and fall in love! (id:60329)
Royal LePage Kelowna
3452 Blue Grass Lane
Kelowna, British Columbia
OPEN HOUSE SATURDAY AUGUST 2 (12-2) and SUNDAY AUGUST 3 (2-4). Start every day with breathtaking, uninterrupted views of Okanagan Lake — from every room in your home. Perfectly positioned on a quiet cul-de-sac in Kelowna’s sought-after McKinley Beach community, this residence offers a rare combination of luxury, privacy, and lifestyle. Rykon Construction custom-built home with four spacious bedrooms, an open-concept main floor, and a professionally finished lower level (completed in 2024). This home is designed for relaxed living and effortless entertaining. The natural light and lake views flood every space, creating a true sense of calm and connection. Even the double-car garage has been thoughtfully upgraded with brand-new epoxy flooring. McKinley Beach is a master-planned community known for its modern architectural style, lake access, beachfront, private marina, and scenic trail system. Residents enjoy a quiet, nature-focused lifestyle just 15 minutes from downtown Kelowna and the airport. Amenities include a beach area, outdoor gym, basketball, tennis & pickleball courts, indoor gym, swimming pool, playgrounds, and community gardens. Homes with this level of view, quality, and location don’t come up often. Book your private showing today and discover what life at McKinley Beach is all about. Measurements are from builders plans. (id:60329)
Century 21 Assurance Realty Ltd
787 Lawson Avenue Unit# 2
Kelowna, British Columbia
***NOW OFFERING A ""HOUSEHOLD PACKAGE"" WORTH OVER $15,000 (CALL FOR DETAILS OR VISIT OUR SHOW SUITE)) AND FOR A LIMITED TIME AN ADDITIONAL $10,000 FURNITURE CREDIT*** WELCOME TO 787 LAWSON!. Another beautiful build brought to you by SNG & RAVA Homes. Come check out this sleek modern design located just steps to the downtown Core, Casino, restaurants and Okanagan Lake. As you step into this quality built 3-bedroom, 3 bathroom home you will be greeted with a large and bright open floor plan. This first floor offers large windows, fireplace, living room beautiful kitchen, guest bathroom and laundry/pantry. The kitchen offers SS appliance, energy efficient heat pump solid slab quartz back splash with matching counters, large to ceiling quality wood cabinets with soft close drawers, all sitting on 100% high quality waterproof flooring. Upstairs features 2 spare bedrooms, full guest bathroom, large master suite with a 3-piece ensuite. Other great features include, vaulted ceilings throughout the upper floor, Central air, single car garage w/ storage, electric car charger roughed in, gas range, bright sky lights, second floor balconies, custom blinds throughout, security cameras and glass railings on main level. Hurry and call your Realtor now! ***SHOW SUITE NOW OPEN EVERY SATURDAY & SUNDAY 12-1 LOCATED UNIT #3*** (id:60329)
Royal LePage Kelowna
4630a Ponderosa Drive Unit# 102
Peachland, British Columbia
Welcome to Chateaux on the Ridge, Peachland's premier boutique lifestyle community. Nestled just moments away from Pincushion Mountain, enjoy immediate access to hiking trails or a short drive to Hainle Vineyards Estate Winery for an afternoon tasting in the Okanagan sunshine. This 2 bed/2 bath executive townhome offers sweeping views of Lake Okanagan from an expansive covered patio. The open-concept interior seamlessly blends indoor and outdoor living, making al fresco entertaining a breeze! Extensively and tastefully updated, this townhome is perfect for all ages and stages, offering one-level living ideal for empty nesters, first-time home buyers, young families, or those seeking a lock-and-leave vacation property. On-site amenities include a clubhouse with a fitness/rec room, pool table, powder room, library, and a kitchen/lounge for private functions. Pet and rental-friendly (with restrictions), RV/boat parking, and visitor parking are also available. Located moments from Beach Ave, the vibrant heart of Peachland, where you can enjoy boutique shopping, weekly farmer's markets, first-class dining, and cafe culture. Launch your paddleboard or boat into the lake for a day of adventure on the water! Golf enthusiasts will be thrilled with the upcoming award-winning 9-hole Les Furber golf course, set to open as early as late 2025. Experience this quintessential lifestyle property firsthand—book your private showing today! (id:60329)
Stilhavn Real Estate Services
10837 Okanagan Centre Road W
Lake Country, British Columbia
RARE SEMI WATERFRONT property on Okanagan Centre Road. LIVE on the LAKE without the waterfront taxes! Enjoy the tranquility of lakeside living and the beauty of nature right out your front door. Located across the street from the stunning Okanagan Lake shore and the Okanagan Centre boat launch. BOAT BUOY included. This ideal family home sits on 3 lots, each 25' x 100' and the 4th lot also is 25' x 100' (separate title). Beautifully renovated, 4 bedrooms, 3 full bathrooms, all new appliances, new air conditioner, granite countertops, hot tub, new Duradek on the side patio located off of the dining room, all pot lights changed to LED, gutters and downspouts replaced, new waterline and pump system ($24,000 improvement) EXCELLENT water quality. Enjoy fishing, hiking, swimming, water sports, beachside walks and so much more. Down the road from wineries and restaurants and only 15 minutes to the Kelowna International Airport. This is Okanagan Lakefront living at it's finest! (id:60329)
Royal LePage Kelowna
1085 Tamarack Drive
Kelowna, British Columbia
Welcome to 1085 Tamarack Drive, a beautifully maintained 4-bedroom, 2-bathroom home located in one of Kelowna’s most family-friendly neighborhoods. This spacious split-level design is perfect for multi-generational living, offering comfort, flexibility, and room for everyone. The large private yard backs directly onto Gerstmar Park, making it ideal for kids, pets, and outdoor enjoyment. You are also just a short walk to Mission Creek and the Greenway Trail, with easy access to nature while still being close to schools, public transit, and major amenities like Costco and Orchard Park Mall. The lower level offers excellent suite potential for rental income or extended family use. Inside, you will find a dedicated laundry room, generous storage, and a layout that balances open living with private space. Outside, there are two large storage sheds and plenty of parking. This is a wonderful opportunity to settle into a quiet, convenient neighborhood with everything you need just minutes away. (id:60329)
Engel & Volkers Okanagan
420 Hudson Street Nw Unit# 12
Salmon Arm, British Columbia
Welcome to your dream Lakeview retreat! This beautifully updated, nearly 2000 sq. ft. rancher offers panoramic, unobstructed views of Shuswap Lake and the Wharf, creating the perfect setting for peaceful, waterfront living. Featuring 3 spacious bedrooms and 2 elegant bathrooms, this home is styled with French-inspired kitchen and bathroom finishes, adding timeless charm and character. Hardwood and tile flooring flow throughout the open-concept layout, and fresh paint gives the entire home a crisp, modern feel. Enjoy the comfort and energy efficiency of geothermal heating. Step outside to your private patio—ideal for entertaining or simply relaxing with your morning coffee while listening to birdsong and taking in the stunning lake views. Beautifully landscaped grounds enhance the tranquil atmosphere, creating a true backyard oasis. After a day on the water, unwind in your personal sauna. Located in a quiet cul-de-sac just minutes from downtown Salmon Arm, restaurants, shops, and more. A double garage provides plenty of storage and parking. This rare and refined waterfront property offers a lifestyle of comfort, beauty, and serenity—don’t miss the opportunity to make it yours! (id:60329)
Royal LePage Access Real Estate
1265 Ponds Avenue
Kelowna, British Columbia
Nestled in the tranquil beauty of Upper Mission’s esteemed community, The Ponds, this stunning residence epitomizes luxury living with the perfect blend of modern elegance and thoughtful functionality. Boasting 5 bedrooms, including a private 1-bedroom Legal Suite, this home features a showpiece kitchen with a striking 2-toned high-gloss design, built-in fridge, gas cooktop, and premium smart window coverings. The upper level offers 3 bedrooms with walk-in closets, bright rec space, laundry, and a sophisticated primary suite complete with a private balcony, spa-inspired ensuite, soaker tub, and heated floors. Zoned smart thermostats ensure personalized comfort on every level, while the lower suite offers separate entry, full kitchen, and laundry—ideal for rental income. Step outside to your private oasis featuring a heated saltwater pool, xeriscaping, synthetic grass, and a fully fenced yard, all separated from the suite. The oversized double garage includes space for a workshop or a third compact vehicle. Surrounded by nature like Kuiper's Peak, Crawford Fall, Myra-Bellevue Park, yet moments to premier schools, scenic trails, award-winning wineries, and Mission Village at the Ponds, this exceptional home delivers the ultimate Okanagan lifestyle. Photos are from 2021, office has windows, also meets the size requirements, qualified as bedroom from BC building code. (id:60329)
Oakwyn Realty Okanagan-Letnick Estates
366 Waddington Drive
Kamloops, British Columbia
Welcome to 366 Waddington Drive! This half duplex truly has it all—stunning city views, prime Sahali location, Mortgage helper & situated right next to Gordon horn Park .Perfect for first-time buyers looking to enter the market with the bonus of rental income from the in-law suite (currently rented at $1,565/month) or investors seeking a revenue property with positive cash flow (market rents up to $3,800/month). Numerous updates include brand new hot water tank (2025), furnace (2014), roof (2013), vinyl windows (2013), and a new electrical panel (2025). Appliances have been updated as well—stove (2022), fridge (2019), laundry set (2015), and dishwasher (2011)—along with modern laminate flooring and finishes throughout. The Lay out could be modified to keep 2 bedrooms + den for main level & 1 bedroom suite for tenants. Conveniently located near TRU and on bus route 9, this property offers excellent rental potential and proximity to schools, shopping, restaurants and amenities. Don’t miss your chance to own a home in one of Kamloops’ most sought-after neighborhoods! (id:60329)
Century 21 Assurance Realty Ltd.
408 Quilchena Crescent
Kelowna, British Columbia
Beautifully renovated family home with lake view in Kettle Valley. A bright airy kitchen with large island, stainless steel Jenn Air appliances, modern cabinetry, and a large pantry. Enjoy lake views from the kitchen, dining and living room with updated fireplace and floor to ceiling windows. Step out on to the covered patio with outdoor dining space as well as a spot to lounge and enjoy the sunset. A large primary suite with walk in closet and full ensuite featuring glass shower, double sinks and a soaker tub overlooking the lake. 2 additional bedrooms with built in closet organizers, a renovated bathroom with double sinks and tub/shower. The redesigned laundry/mudroom with access to the double car garage completes the main floor. The lower level opens on to the private fenced back yard. The bright oversized family room, a theatre room, a Rec room as well as 2 great sized bedrooms and a full bathroom make this the perfect basement for families or guests to enjoy. Flat grass space, a lower level for the trampoline and play structures and a second deck with hot tub and glass railings. Can’t beat the location walk to Chute Lake Elementary, Kettle Valley shops, and Quilchena park. (id:60329)
RE/MAX Kelowna
119 Stocks Crescent
Penticton, British Columbia
OPEN HOUSE SATURDAY, AUG 2, from 12-2 PM. Welcome to this stylishly updated home in the heart of Wiltse, one of Penticton’s most sought-after neighbourhoods—just a 3-minute walk from Wiltse Elementary. Offering exceptional flexibility for families or investors. This spacious and thoughtfully updated property features a bright, self-contained 1-bedroom LEGAL suite with fresh paint and new flooring (being installed July 31), separate laundry, and a private entrance. The suite is vacant and ready to generate rental income. The main home offers 4 bedrooms and 2 full baths with newer flooring and paint, updated lighting, and custom blinds. The cozy living room with electric fireplace is ideal for relaxing or entertaining. Upstairs, you'll find the primary bedroom with a elegant feature wall, walk-in closet, and updated ensuite. This level also has a second bedroom close to the primary. Two additional bedrooms on the lower level offer excellent privacy and flexibility for family, guests, or home office needs. The modern kitchen and dining area include stainless steel appliances and a large centre island with seating, pantry, built in desk work area and plenty of storage. The kitchen flows seamlessly to a beautifully landscaped private backyard with a patio, grassy area, and brand-new hot tub—perfect for year-round enjoyment. A double attached garage and room for RV or boat storage beside the garage complete this incredible package in a quiet, family-friendly neighbourhood. (id:60329)
Engel & Volkers South Okanagan
1449 St. Paul Street Unit# 200a
Kelowna, British Columbia
Looking for a space that offers both flexibility and an unbeatable downtown location? This distinctive property in The Courtyard delivers true live/work versatility, with UC1 zoning, permitting both residential and commercial use. Whether you want to run your business full-time, meet clients in a professional setting, or simply enjoy the perks of downtown living, this property is ready for your vision. The layout adapts to your needs, the living room can function as a welcoming reception area, while the enclosed bedroom easily transforms into a private office, studio, or dedicated workspace. The freshly painted interior has seen several thoughtful updates, including a newer furnace, vinyl plank flooring, a refreshed full bathroom with a new shower, new in-suite laundry, a new hot water tank, updated lighting, and a kitchen featuring a new fridge and stylish subway tile backsplash. You can even add a full stove! Step outside and enjoy the beautifully landscaped shared courtyard, perfect for taking a break, meeting with clients, or simply relaxing in a peaceful space. All of this is set in the heart of downtown Kelowna, just steps from the city’s best restaurants, cafes, shops, and cultural venues. The Courtyard is already home to thriving businesses and residents, creating a vibrant and supportive community. If you’re looking for the ultimate combination of lifestyle, business potential, and downtown convenience, this is your opportunity. Seller will consider trades! (id:60329)
Realty One Real Estate Ltd
Royal LePage Kelowna
1449 St. Paul Street Unit# 200a
Kelowna, British Columbia
Looking for a space that offers both flexibility and an unbeatable downtown location? This distinctive property in The Courtyard delivers true live/work versatility, with UC1 zoning, permitting both residential and commercial use. Whether you want to run your business full-time, meet clients in a professional setting, or simply enjoy the perks of downtown living, this property is ready for your vision. The layout adapts to your needs, the living room can function as a welcoming reception area, while the enclosed bedroom easily transforms into a private office, studio, or dedicated workspace. The freshly painted interior has seen several thoughtful updates, including a newer furnace, vinyl plank flooring, a refreshed full bathroom with a new shower, new in-suite laundry, a new hot water tank, updated lighting, and a kitchen featuring a new fridge and stylish subway tile backsplash. You can even add a full stove! Step outside and enjoy the beautifully landscaped shared courtyard, perfect for taking a break, meeting with clients, or simply relaxing in a peaceful space. All of this is set in the heart of downtown Kelowna, just steps from the city’s best restaurants, cafes, shops, and cultural venues. The Courtyard is already home to thriving businesses and residents, creating a vibrant and supportive community. If you’re looking for the ultimate combination of lifestyle, business potential, and downtown convenience, this is your opportunity. Seller will consider trades! (id:60329)
Realty One Real Estate Ltd
Royal LePage Kelowna
215 Arab Road
Kelowna, British Columbia
GREAT HOLDING AND/OR DEVELOPMENT PROPERTY WITH POTENTIAL TO REZONE FROM A2 TO I2! This is a rare package of 1.85 Acres, close to the University, with a large house/building with 8 bedrooms, 6 bathrooms, a 5-car garage, and all under one roof. An excellent revenue property, or great for an extended family, or both. This property is NOT in the ALR and rezoning from A2 to I2 is possible making this a great holding and/or development property. This property is priced below the 2025 Tax Assessed Value of $3,404,000.00. https://215arab.info (id:60329)
RE/MAX Kelowna
5008 Bunting Court
Kelowna, British Columbia
COME SEE THIS LOVELY LAKE VIEW FAMILY HOME ON A QUIET COURT IN THE DESIREABLE UPPER MISSION!!! This 4-bedroom 4-bathroom family home is located on a quiet Court and is only steps to the Powerline Park and Frazer Lake. From the 18' entry foyer to the open concept kitchen/living/dining room area, this home offers space and an abundance of light throughout. The spacious kitchen with corner pantry is truly the heart of this one-owner custom-built home. The oversized primary bedroom with balcony offers beautiful views from the bridge to Peachland, there is a walk-in closet and a 5-piece ensuite with corner tub and heated floors. Two additional and generously sized bedrooms plus a 4-piece main bathroom make up the top floor. The main floor offers a large laundry/mud room with sink. The walkout basement offers a large bedroom, perfect for guests or a teenager, another full bathroom, a media/recreational space, and room for a gym (currently used as a Highland Dancefloor). There is a balcony, a covered sundeck, a front-door covered veranda, and a sun patio in the rear yard. This home has multiple oversized closets, storage rooms, plus a high ceiling in the garage for additional storage - just what most families need! The fenced yard is perfect for a pool and along with a large flat area it also offers a tiered mature garden area. There is space for multiple cars on the driveway and there is a double-length RV parking area that can fit both a trailer and boat. Come see this home today! (id:60329)
RE/MAX Kelowna
608 Innes Street
Nelson, British Columbia
Set on a 9,000 sq ft parcel, equivalent to three city lots. This property sits in a very family-friendly pocket of Uphill, just a few blocks above Trafalgar Middle School. You’re close to the Great Northern Rail Trail, the Uphill Market, and Lions Park. The expansive yard is dotted with fruit trees mature growth while also having lanway access. There is plent of room to play, garden, or expand. Whether you’re planning on renovating the existing home or planning something new, this location is ready for your vision. Book your viewing today! (id:60329)
Exp Realty
5165 Morrison Crescent
Peachland, British Columbia
A LOVELY PEACHLAND FAMILY HOME WITH LAKE VIEWS, A GARDEN OASIS & SITUATED RIGHT BESIDE MORRISON PARK!!! This lovely 4 bedroom + den, 3 bathroom custom home comes with a grand foyer, high ceilings, hardwood floors, custom stained glass windows, new carpet, plus large main windows offering loads of natural light. The large primary bedroom comes with a custom ensuite bathroom. The open concept kitchen/family room are perfect for family life or entertaining. There is an in-law suite on the ground floor, with hallway & separate exterior access. This home also has loads of storage, plus a large garage with workshop. The home has 3 decks, a private fenced back yard complete with fire pit, pond & rock feature wall. There is plenty of room for an RV or boat, plus 5 or 6 cars. This home is a short drive to shopping, schools, the beach & town of Peachland, & easy access to the 97C Connector. Updates include a chain-link fence in back yard, 3 year old refrigerator, 3 year old dishwasher, 4 year old high efficiency furnace, 3 year old hot water tank. Please don't miss out! (id:60329)
RE/MAX Kelowna
416 Humbert Street Unit# 5
Revelstoke, British Columbia
SHOW SUITE NOW OPEN! Legal Suite - Adventure begins at Hemlock Revelstoke; a curated collection of 39 residences in the Southside neighbourhood—steps away from Southside Market, Kovach Park, and the Revelstoke Greenbelt. Flexible floor plans are designed with active families in mind and offer 3 or 4 bedrooms, private garages, and ample storage. Inspired by Revelstoke’s rich history and natural wonder, these two and three-storey townhomes are infused with Norwegian design—highlighted by steep gabled roofs and natural materials. Recessed front doors are elegantly framed and are paired with thoughtfully placed windows to offer a modern interpretation of mountain architecture. With maintenance-free exteriors, ample outdoor space, and private decks; Hemlock Revelstoke is purposefully designed to allow you to focus on the important things in life. Call your realtor today to get access to the VIP list. Price Plus GST (id:60329)
Real Broker B.c. Ltd
416 Humbert Street Unit# 23
Revelstoke, British Columbia
Quick Possession Available - Legal Suite now approved - Adventure begins at Hemlock Revelstoke; a curated collection of 39 residences in the Southside neighbourhood—steps away from Southside Market, Kovach Park, and the Revelstoke Greenbelt. Flexible floor plans are designed with active families in mind and offer 3 or 4 bedrooms, private garages, and ample storage. Inspired by Revelstoke’s rich history and natural wonder, these two and three-storey townhomes are infused with Norwegian design—highlighted by steep gabled roofs and natural materials. Recessed front doors are elegantly framed and are paired with thoughtfully placed windows to offer a modern interpretation of mountain architecture. With maintenance-free exteriors, ample outdoor space, and private decks; Hemlock Revelstoke is purposefully designed to allow you to focus on the important things in life. Show Suite Open Saturday and Sunday 1:00pm to 4:00pm. Price Plus GST (id:60329)
Real Broker B.c. Ltd
1873 Country Club Drive Unit# 2322
Kelowna, British Columbia
••Stylish Corner Condo, Best Value and PRICED To SELL in Kelowna’s Coveted University District:•• Located in the heart of Kelowna’s sought-after University District, this rare private 3-bedroom, 2-bathroom corner unit offers 1,265 square feet of spacious, resort-style living. Just steps away from the world-class Quail and Bear golf courses and just minutes from the University of British Columbia Okanagan campus, this home is perfectly positioned for both homeowners, downsizers and investors seeking rental opportunities. This is the perfect unit for UBCO students with the ability to have roommates pay your mortgage! Designed with a thoughtful open-concept layout, this condo is ideal for comfortable living and entertaining. Your private patio provides sweeping views of the tranquil Ellison Valley, bathing in the morning sun—a serene spot for your coffee or a relaxing retreat. Pinnacle Pointe elevates your lifestyle with exceptional amenities, including a sparkling outdoor pool, rejuvenating spa, fitness center, and expansive green spaces. For nature enthusiasts, local hiking and walking trails and bus stop are just minutes away, and nearby amenities are easily accessible for your convenience. This is one of the best value properties in the area and it's Priced to Sell—don’t miss this incredible opportunity! (id:60329)
Royal LePage Kelowna
3140 Wilson Street Unit# 313
Penticton, British Columbia
OPEN HOUSE SATURDAY AUGUST 2 12:30-1:30 PM. Thoughtfully renovated 1 Bed 1 Bath condo in Tiffany Gardens. The renovated kitchen has been opened up from the original closed-off layout, with new epoxy countertops complimented with updated white cabinets and a matching extended pantry storage unit. The new vinyl flooring up and down tastefully complements the light and bright space by bringing in some colour dynamics. Under the stairs has been smartly renovated to include a built-in shelving unit with a second accessible storage. The loft space has been closed off, adding extra usable square footage to the bedroom, and also adding a layer of privacy to the home. Additionally, the bathroom has been completely renovated with a tasteful white appearance. There is plenty of storage inside the laundry room. The unit has 2 outdoor spaces to be enjoyed, additionally the bottom patio has a custom storage unit. On a quiet street, within walking distance to Skaha Beach, shops, parks, and school, this location is Penticton perfection. (id:60329)
Royal LePage Locations West
17523 Sanborn Street Lot# 19
Summerland, British Columbia
Premium Lakeview Lot Offering Privacy and Exceptional Value For the Active Lifestyle You Seek. This prime lakeview lot offers privacy with protected views—ideal for active retirees seeking a vibrant lifestyle without the need for a large or high-maintenance home. The community’s design guidelines support right-sized new homes that complement the landscape and lifestyle—so you can build smart & live well. Life in friendly smalltown Summerland is where you find more time for fresh air hiking, biking & golfing: You know you should be wine tasting with friends rather than fighting traffic with disheartened strangers! Hunters Hill is a quality-controlled neighborhood, and this ready to build homesite is designed for one level living with a walk-out basement (a nice little rancher!). Perfect for those wanting a private home with small yard & a big lifestyle. This resale lot is one of the best values in the South Okanagan, even offering a private, paved driveway so there is literally no drive by vehicles. Choose your own builder from a list of quality approved Hunters Hill builders, or bring your own, subject to developer approval. (id:60329)
Rennie & Associates Realty Ltd.
26 Bayview Crescent
Osoyoos, British Columbia
This well-maintained waterfront residence is situated on the bay of Osoyoos Lake, offering an exceptional location for a primary home or vacation retreat. The property features elegant hardwood floors, three generously sized bedrooms on the upper level, and a recreational room with fireplace along with a third bathroom on the lower level. The basement presents an excellent opportunity to be converted into a secondary suite, ideal for extended family, rental income, or as a vacation accommodation should the home serve as your primary residence. There is no foreign buyer or speculation tax applicable in this area! Additionally, the property includes a spacious room, which could function as an artist studio, workshop, or bunkie. Recent upgrades include new air conditioning and a tankless hot water system. Enjoy a Mediterranean-inspired lakeside ambiance complete with fruit trees and grapevines providing shade on the patio during warm summer days. Resurrect the extensive garden beds adjacent to the lake offer further potential for landscaping enhancements. The sheltered bay provides easy access to the main lake and protection for your boat against windy conditions. Further amenities include an attached double garage and ample driveway parking. Measurements should be verified if important. (id:60329)
Royal LePage Desert Oasis Rlty
7760 Okanagan Landing Road Unit# 97 Lot# 100
Vernon, British Columbia
Welcome to Life at The Seasons. Nestled in one of Vernon’s most desirable communities, The Seasons offers more than just a place to live — it’s a lifestyle. Located minutes from Okanagan Lake, the Vernon Yacht Club, and the popular 1516 Restaurant & Bar, this is where convenience meets natural beauty. Residents can opt in to the private recreation complex with a pool, hot tub, fitness studio, tennis and pickleball courts, games room, and more. At its heart is a vibrant meeting space where neighbours gather for events, games nights, and casual mingling. Kin Beach, scenic trails, and a large off-leash green space are also nearby — all just five minutes from downtown Vernon. This unique 2-bedroom, 3-bathroom home (with two ensuites) makes exceptional use of space. Visitors often comment it feels much larger than the square footage suggests — thanks to minimal hallway space, two oversized bedrooms, and spacious living areas. Vaulted ceilings upstairs and high ceilings down enhance the open, airy feel. The main floor’s open-concept layout is perfect for daily living and entertaining. Step onto the 32' x 12' covered sundeck for valley views or enjoy the 45' x 12' partially covered patio. The landscaped yard, complete with bird feeders and lush, strata-maintained lawn, offers a serene retreat. Parking is a breeze with a single-car garage and room for three more in the driveway. (id:60329)
Coldwell Banker Executives Realty
732 Coopland Crescent Unit# 1
Kelowna, British Columbia
ONLY TWO HOMES LEFT!!! LOCATION - LOCATION – LOCATION -- South Pandosy (SOPA) at its finest! Welcome to 732 Coopland Crescent where each approximately 2,200 sq. ft. move-in ready pet-friendly home in this modern, bright and quiet fourplex comes with an attached side-by-side double garage (roughed for EV Charger), front (south-facing) & rear (north-facing) roof-top decks offer approximately 1,000 sq. ft. total, plumbed for hot tub & outdoor kitchen. Quality contemporary finishings throughout this 3-bedroom + den, 3-bathroom home with 10 ft. ceilings (on the main level), plus a laundry room with sink, cupboards & sorting counter & an abundance of overall storage. An easy walk to beaches, parks, shopping, cafes, restaurants, stores, schools (Raymer Elementary, Kelowna Secondary School, Okanagan College, KLO Middle School), banking, medical facilities & City Transit. For the ultimate SOPA lifestyle on a quiet crescent with lovely city/mountain/valley views, please consider making one of these units your new home. Standard Strata Bylaws to be adopted with the owners to decide on pet & rental restrictions over the longer term (short-term rentals as per City Bylaws). GST will be applicable on top of the purchase price. Enervision Enviromatcis Group Energy Advisor states a 33.5% increase in energy efficiency than what is required. Unit #2 images are physically staged. Thank you for taking the time to view this listing! (id:60329)
RE/MAX Kelowna
732 Coopland Crescent Unit# 4
Kelowna, British Columbia
ONLY TWO HOMES LEFT!!! LOCATION - LOCATION – LOCATION -- South Pandosy (SOPA) at its finest! Welcome to 732 Coopland Crescent where each approximately 2,200 sq. ft. move-in ready pet-friendly home in this modern, bright and quiet fourplex comes with an attached side-by-side double garage (roughed for EV Charger), front (south-facing) & rear (north-facing) roof-top decks offer approximately 1,000 sq. ft. total, plumbed for hot tub & outdoor kitchen. Quality contemporary finishings throughout this 3-bedroom + den, 3-bathroom home with 10 ft. ceilings (on the main level), plus a laundry room with sink, cupboards & sorting counter & an abundance of overall storage. An easy walk to beaches, parks, shopping, cafes, restaurants, stores, schools (Raymer Elementary, Kelowna Secondary School, Okanagan College, KLO Middle School), banking, medical facilities & City Transit. For the ultimate SOPA lifestyle on a quiet crescent with lovely city/mountain/valley views, please consider making one of these units your new home. Standard Strata Bylaws to be adopted with the owners to decide on pet & rental restrictions over the longer term (short-term rentals as per City Bylaws). GST will be applicable on top of the purchase price. Enervision Enviromatcis Group Energy Advisor states a 33.5% increase in energy efficiency than what is required. Unit #2 images are physically staged. Thank you for taking the time to view this listing! (id:60329)
RE/MAX Kelowna
489 Highway 33 W Unit# 103
Kelowna, British Columbia
Renovated luxury! 2 bedroom 2 bath 1078 sq ft first floor spacious condo offers it all and more including the furniture! Bright and spacious throughout this South East facing unit is both bright and cheerful offering a functional floor plan that has undergone a renovation to a professional standard. Vacant and ready for you having been meticulously kept & cared for. New vinyl flooring, new windows, new window coverings, new kitchen and bathroom cabinetry and countertops, new plumbing fixtures, new appliances throughout, newly painted, plus new lighting! Enclosed patio for longer seasonal use! Enjoy a care-free lifestyle centrally located within walking distance to amenities plus take advantage of the building's rich amenities- oversized games / meeting / exercise rooms and woodworking shop! Your unit comes with one secure underground parking spot, a secured storage locker! The building promotes 50+ age, no pets and no rentals. This ground level gem of a unit is located within a welcoming community offering weekly/ monthly social opportunities and is a must see unit offering great value at a great price! Come check it out today! (id:60329)
Royal LePage Kelowna
691 Bay Avenue
Kelowna, British Columbia
A rare opportunity in a fantastic location—this 3-bedroom, 1.5-bath home is packed with potential and personality. Nestled on a private, fenced lot just steps to Knox Mountain Park, beaches, and the city's best trails, this is the perfect fit for first-time buyers or those looking for an investment with upside. Inside, you'll find a bright, functional layout with a full bathroom on the upper level and a convenient half bath down. The lower-level bedroom features its own private entrance—ideal for a roommate, student, or home office. The home offers great bones, thoughtful updates, and loads of charm throughout. The outdoor space is a standout feature at this price point—fully fenced and private with mountain views and room to garden, play, or relax. A separate garage/workshop with power adds major value: perfect for bikes, tools, hobbies, or storing your weekend gear. Bonus features include a spacious driveway with room for 5 vehicles, newer electric hot water tank (2020), commercial-grade 3-ton AC unit, and a well-maintained furnace. There's even room for a future carriage house, making this an exciting opportunity in a walkable, bike-friendly neighbourhood that continues to grow in popularity. (id:60329)
RE/MAX Kelowna - Stone Sisters
1873 Country Club Drive Unit# 2415
Kelowna, British Columbia
Private 2-Bedroom Condo in Kelowna’s University District – Ideal for Students, Homeowners & Investors Welcome to Pinnacle Pointe, where resort-style living meets unbeatable convenience in the heart of Kelowna’s sought-after University District. This 2-bedroom, 2-bathroom condo offers 924 square feet of thoughtfully designed living space - perfect for students, first-time buyers, or investors looking for strong rental potential. Prime Location Perks: •Steps to Quail & Bear golf courses •Minutes from UBC Okanagan—ideal for students or faculty •Close to transit, shopping, hiking trails & the airport Smart Investment or Student Living: Live in one room and rent the other—let your roommate help pay the mortgage! With a layout that supports privacy and shared living, this unit is a smart choice for students or young professionals. Comfort Meets Style: •Open-concept kitchen, dining & living area •Private patio with sunset views—perfect for evening coffee or unwinding •In-suite laundry & secure underground parking Resort-Style Amenities: •Outdoor pool & hot tub •Fitness center •Expansive green spaces for relaxing or walking the dog Exceptional Value: One of the best-priced units in the area—this is your chance to own in a high-demand neighborhood with long-term upside. Ready to view? Motivated Seller! Schedule your private showing today. (id:60329)
Royal LePage Kelowna
6295 College Road
Grand Forks, British Columbia
Check out this beautifully updated home located in highly desirable area just outside city limits on a spacious 0.4 acre property! The stunning brand new kitchen offers upgraded appliances, lighting, cabinets, and hardware. The kitchen, living room, master bedroom & ensuite are completely new, as well as the roof, most windows, doors, and much more! The bright and spacious living room is perfect for relaxing or entertaining. Enjoy the luxury of a large 4 piece ensuite bathroom and convenient built-in closets. Plus, there is a second bedroom, full bathroom, and large laundry-mudroom on the main level. The partially finished basement with family room, third bedroom, has plenty of space with potential to finish more area. Included with this property is a detached garage with workshop area, and a root cellar. Comfort and practicality in a peaceful countryside setting with a mountain view backdrop, makes this home an ideal retreat for your family. (id:60329)
Grand Forks Realty Ltd


