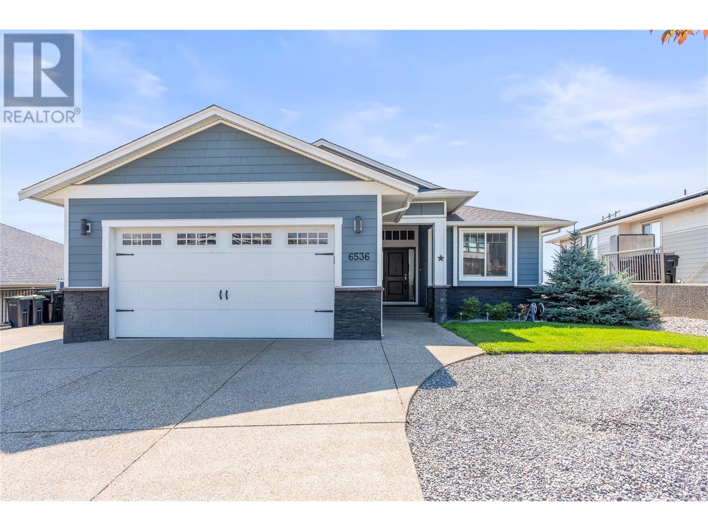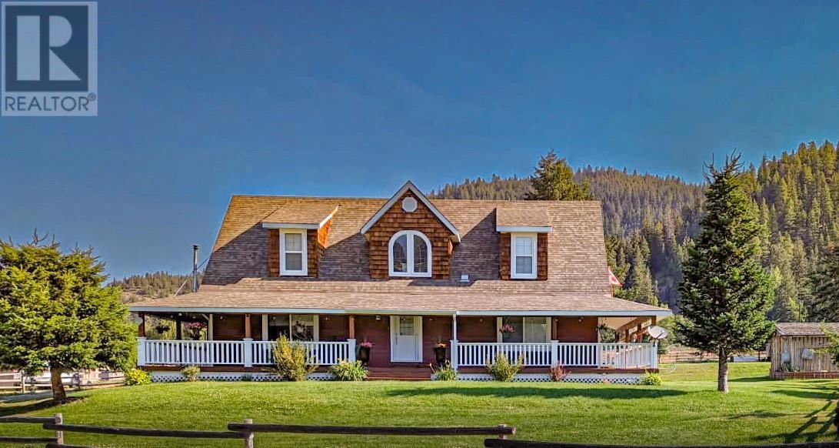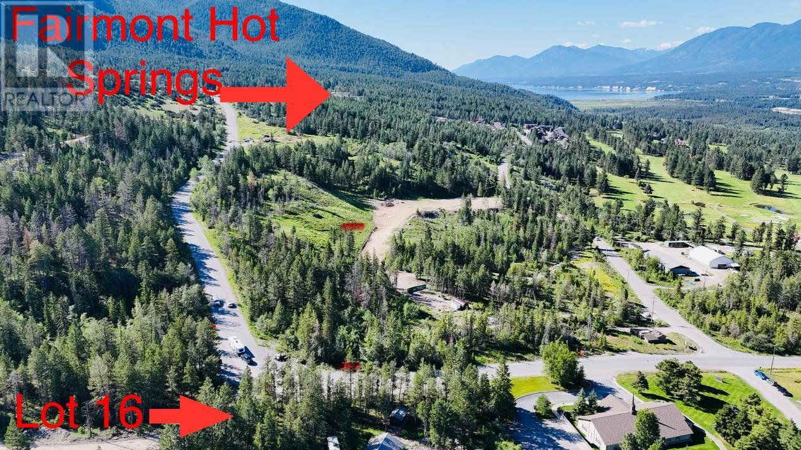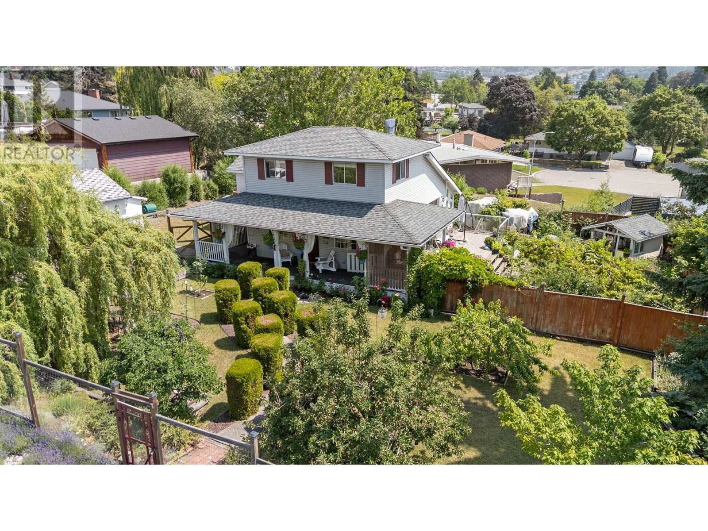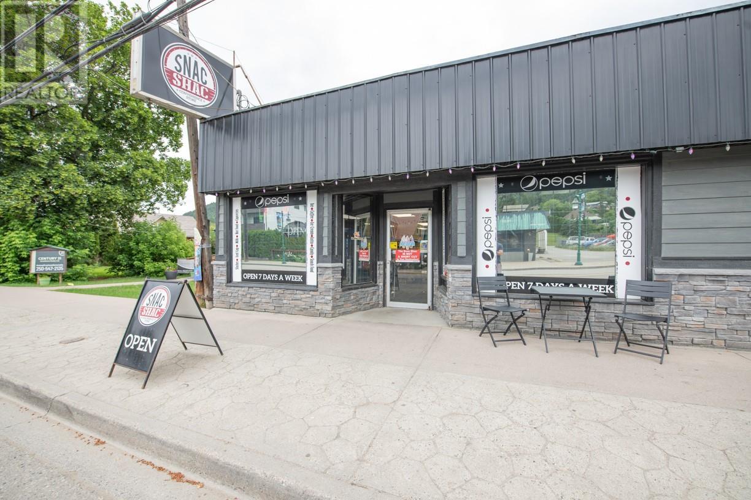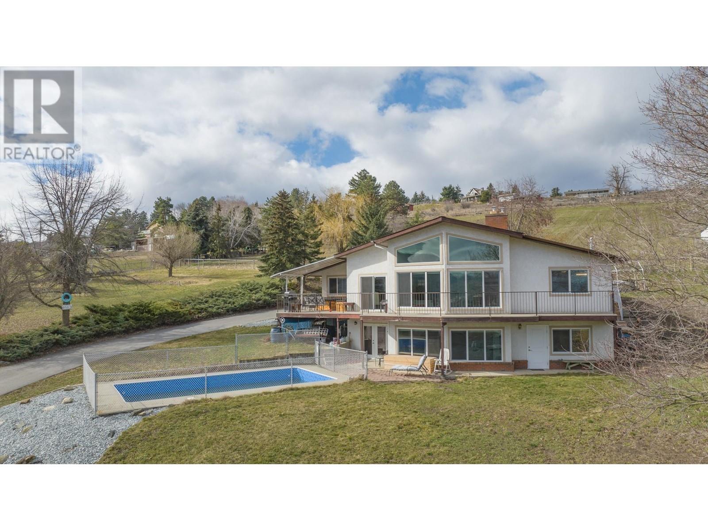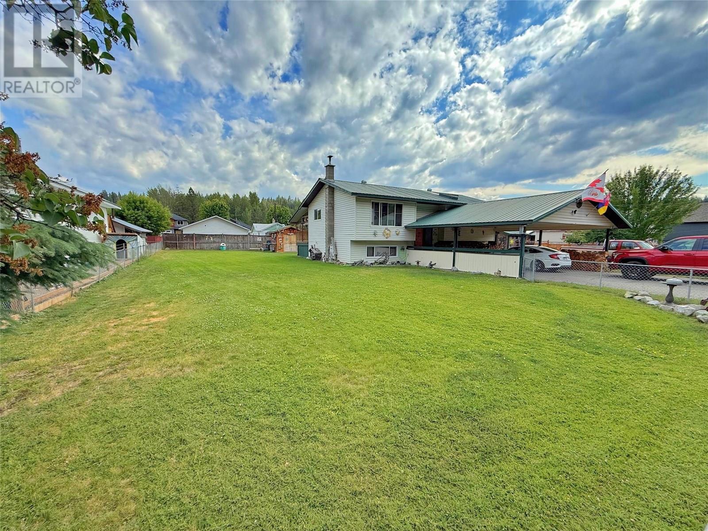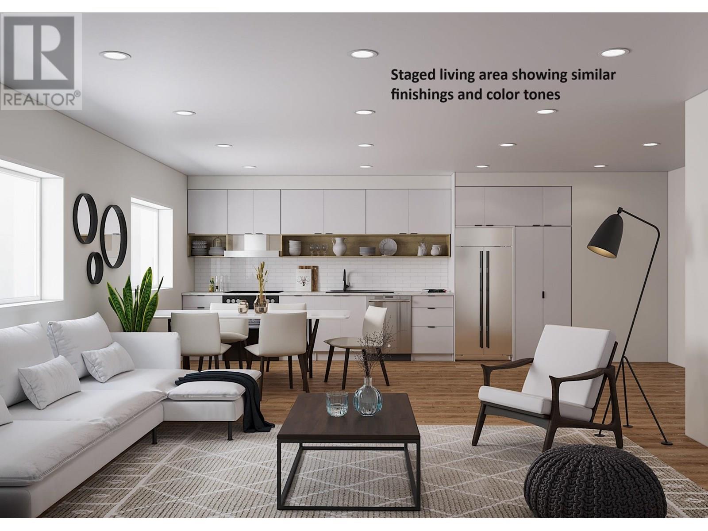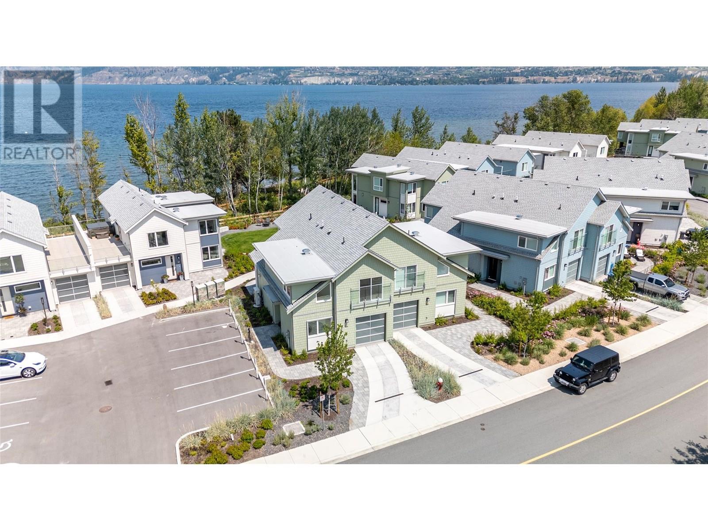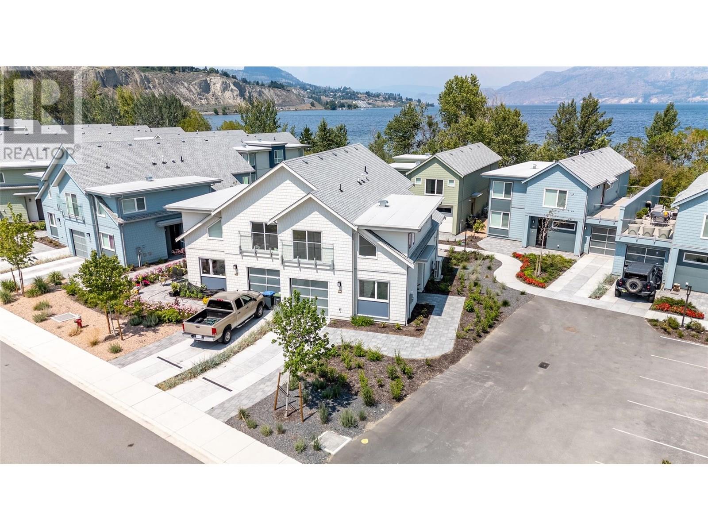6536 Blackcomb Place
Vernon, British Columbia
Custom Rancher with Walk-Out Basement & Legal Suite | Spectacular Lake Views! Impeccably crafted in 2014, this custom-built Rancher features a bright walk-out daylight basement and a fully self-contained legal one-bedroom suite—perfect for extended family or income potential. Thoughtfully designed with high-end finishes throughout, including custom kitchen cabinetry, a brand-new gas range, stainless steel appliances, a mix of granite and quartz countertops, engineered hardwood floors, and both a heat pump and in-floor heating for year-round comfort. Enjoy outdoor entertaining with a gas BBQ hook-up on your view-facing deck. Freshly installed carpet adds a like-new feel. The open-concept main living area offers breathtaking, unobstructed views of both Okanagan and Kalamalka Lake. The primary suite is a private retreat with a deluxe ensuite. Directly across the street, access the scenic Grey Canal walking trail, with schools, Silver Star Mountain, and downtown Vernon all just minutes away. This home blends quality, comfort, and location—come see the difference for yourself! (id:60329)
RE/MAX Vernon Salt Fowler
3608 27 Avenue Unit# 212
Vernon, British Columbia
Spacious Retirement apartment condo at Maple Grove Manor. Don't miss out on this spacious 3 Bedroom corner unit with a gorgeous, private , covered balcony on the east and south corner of the building. This rare unit also has 2 underground parking spots and an ample storage locker as well as common storage area for bikes & scooters. This building is quality built with a central radiant hot water boiler, heating, water utility , garbage, recycling , grounds maintenance is all included in your strata fees , you only pay electricity, and low municipal taxes. If you want a stress free, independent, retirement , at an affordable price, look no further than #212 at Maple Grove Manor! Walk to Schubert Centre, Freshco, Down Town Vernon, and the bus is at your doorstep. No dogs, except Service dogs allowed. 55+ building, 30 minutes from Kelowna Airport, 15 minutes from Predator Ridge Golf , 30 minutes from Silver Star Ski Resort. (id:60329)
RE/MAX Vernon
114 Skye Blue Loop
Princeton, British Columbia
Visit REALTOR website for additional information. Wake up to mountain air, sip coffee on your wraparound deck, and spend the afternoon paddling at nearby Allison Lake. This 6-bedroom, 4.5-bath home in Princeton’s peaceful Skye Blue Loop offers over 2,800 sq ft of relaxed, functional living on 0.801 acres. The open-concept main floor includes 2 bedrooms (one with ensuite), pellet stove, and direct deck access—perfect for entertaining or unwinding. Upstairs, the spacious primary suite features dual vanities and a soaker tub to recharge after a day outdoors. With 3 more bedrooms, upper laundry, and thoughtful updates like a 100-ft drilled well and 2023 roof shingles, this home blends comfort and practicality. A heated 600+ sq ft garage, fenced yard, gardens, and sheds complete the package. Surrounded by lakes, rivers, and trails, this is year-round adventure—priced $100K below assessed value. (id:60329)
Pg Direct Realty Ltd
Lot 16 Mountain View Place
Fairmont Hot Springs, British Columbia
Prime South Facing Lot This 0.28-acre level lot in Fairmont Hot Springs is suitable for your dream house. In a quiet cul-de-sac, this site offers peace and convenience. It is a flat pie-shaped lot with views of the Rockies. This ideal location is convenient to all Fairmont Hot Springs attractions, including stores, restaurants, and more. Just minutes away are the famous natural hot springs and Fairmont Ski Hill, perfect for year-round fun. Fairmont golf holes are just down the road, making this a great site for golfers. In the tranquility of Fairmont Hot Springs, build your dream home. Minimal Building Scheme, with water and sewer hook ups at property line. This vacant property offers infinite possibilities for a tranquil retreat or an active lifestyle. Take advantage of this unique chance to own paradise in a prime location! (id:60329)
Royal LePage Rockies West
987 Garland Street
Kelowna, British Columbia
Prime Development Opportunity – MF1 Zoning on a 99.5’ x 93.5’ Lot in Glenmore Rare offering in one of Kelowna’s most desirable neighbourhoods. This 99.5 ft x 93.5 ft lot is zoned MF1 (Infill Housing), allowing for up to 6 units and 3 storeys, making it ideal for small-scale multi-family development or land assembly. Situated on a quiet cul-de-sac, just steps to the Rail Trail, downtown, lake access, Knox Mountain, schools, Railside Brewing, and local shops. The existing 2-storey rancher is full of character and function, featuring vaulted ceilings, a bright south-facing living room, cozy fireplace, and French doors opening to a wrap-around porch. Enjoy morning coffee or sunset views in a beautifully private yard with 10+ organically managed fruit trees (peach, plum, cherry, nectarine, fig, apricot, pear) and raspberry bushes, all behind a deer fence. Major updates include a second-floor addition and insulation (1995), roof (2009), high-efficiency furnace and hot water tank (2013), plus upgraded water/sewer lines. A fantastic opportunity to live, rent, or redevelop in a central, high-demand location. (id:60329)
RE/MAX Kelowna
2133 Shuswap Avenue
Lumby, British Columbia
Prime commercial opportunity in the heart of Lumby! Located just steps from the local high school, this well-maintained building offers exceptional visibility and foot traffic in a central location. With an open-concept layout, ample natural light, and both street and off-street parking (including convenient rear access), this property is perfectly positioned for a wide variety of business ventures. Whether you're dreaming of opening a butcher shop, daycare, grocery store, laundromat, café, restaurant, or something entirely unique—this space is ready for your ideas. The building has been lovingly maintained with regular updates to infrastructure and equipment. Zoned for commercial use and backed by a strong sense of community in a growing town, this is your chance to bring your vision to life in a welcoming and high-traffic location. Let your imagination run wild and create the next great local destination in Lumby! (id:60329)
Real Broker B.c. Ltd
171 Overlook Place
Spallumcheen, British Columbia
Amazing country lifestyle owning this 3.5-acre mini estate with scenic views and situated in desirable Stepping Stones Estates. Enjoy being a hobby farmer with your own small orchard of apple, cherry, pear and plum trees, plus there's a chicken coop, storage shed and room for horses in the back paddock. Cool off in the swimming pool (28L x 14W) or relax on the deck and take in the view. This 4-bedroom home has a great family friendly layout and has been beautifully renovated. The Hickory Wire Brushed hardwood flooring and soaring vaulted ceiling in the living room plus huge windows, creates a country vibe. Stunning kitchen is the soul of the home with large island, quartz countertops, soft close custom cabinetry, ""farmhouse"" style sink, Kitchen Aid appliances that include double wall ovens, stove top, refrigerator, built-in microwave, wine fridge and wine rack. Rest of the main level contains the primary bedroom with walk-in closet, ensuite bathroom, two more bedrooms and bathroom. The basement family room, bedroom, bathroom and storage/utility room, cold storage room for your canning hobbyist, complete this lower level. The garage has good depth (23'1L x 23'8W) allowing room for trucks while outside there's lots of additional parking available. New solar panels installed September 2024, windows 2021, upgraded 200amp electrical service 2021, driveway paved 2021, hardwood flooring 2022, HWT 2019, swimming pool filter and pump 2019, liner 2022. (id:60329)
RE/MAX Vernon
Lot B Auburn Crescent
Princeton, British Columbia
Residential lot with rear alley access is ready to build your single family home. Located in a quiet neighbourhood with park & playground across the street. Zoned RS2 permitting single family homes, carriage homes and secondary suites. Enjoy nearby access to KVR walking trail. Convenient location makes it easy to enjoy the outdoors... Perfect for kids, pets, and outdoor enthusiasts! (id:60329)
Century 21 Horizon West Realty
309 West Gore Street Unit# Sl C
Nelson, British Columbia
Location Location Location. 309 West Gore is designed to make the most of affordable everyday Kootenay living. Located in Rosemont, the property is an easy walk to the Downtown core, elementary schools, Junior Highschool, churches, convenience stores and Granite Pointe Golf Course. This modern design home utilizes its switched floorplan to offer a bright and open top floor living plan with 10' ceiling, contemporary flat panel and soft close cabinetry, quartz countertops, tile backsplash, energy efficient LED lighting, spc flooring, 2 pce bathroom and access to a private deck and to take advantage of the views over neighbouring homes. The Main level offers 2 comfortable bedrooms with laundry and the full size bathroom. What an investment for first time buyers, retirees, single parents or anyone looking for an affordable option to purchase a new home with a 2-5-10 warranty. This is a presale offering with construction expected to start fall 2025. (id:60329)
Coldwell Banker Rosling Real Estate (Nelson)
3914 Hornby Terrace Lot# 15
Armstrong, British Columbia
Charming immaculate 5 bedroom, 3 full bath home brimming with extra features, spacious living room, formal dining room for easy entertaining & family gatherings. Gorgeous natural hardwood flooring through out. Tastefully decorated kitchen with plenty of cabinet space for the family chef. Fully landscaped enjoy the patio and the summer BBQ in your private back yard. Centrally located to schools, shopping & recreation. Everything a family could wish for. Backs on to a field that belongs to the school making it a private backyard setting. Garage has state of the art finishings with a very high quality epoxy coating to the floor done by a renowned company in the Valley. Perfect family house set up in a quiet cul-de-sac. Book your private showing! (id:60329)
3 Percent Realty Inc.
3170 Landry Crescent
Summerland, British Columbia
WATERFRONT LUXURY AWAITS! Welcome to Lakehouse at Summerland, an exclusive enclave of prestigious lakeside residences perched directly on Okanagan Lake's pristine shores in coveted Trout Creek. This stunning three-bedroom, three-bathroom home epitomizes contemporary elegance with floor-to-ceiling windows that flood every room with natural light, creating an airy, luminous sanctuary. Indulge in premium finishes including richly textured wooden countertops, top-tier stainless steel appliances, and European-inspired custom cabinetry, plus an outdoor kitchen perfect for lakeside entertaining. Minutes from world-class wineries and championship golf courses, with Penticton's vibrant amenities just moments away. Residents enjoy resort-style living with exclusive access to pool, hot tub, wet bar, state-of-the-art gym, expansive lounge deck, and BBQ facilities. This is more than a home—it's your private lakeside retreat where every sunrise over the water becomes your daily masterpiece. New Home Warranty included! Price + GST. (id:60329)
Chamberlain Property Group
3000 Landry Crescent
Summerland, British Columbia
WATERFRONT! Welcome to Lakehouse at Summerland, an exclusive new neighbourhood with 45 luxurious lakeside residences perched on the shores of Okanagan Lake. This expansive three-bedroom, three-bathroom home boasts floor-to-ceiling windows that flood the interior with natural light, giving an airy and luminous ambiance. Discover contemporary living at its finest, highlighted by richly textured wooden countertops, top-tier stainless steel appliances complemented by European-inspired custom cabinetry, and an outdoor kitchen for added convenience. This property is conveniently close to wineries, golf courses, and just moments away from Penticton. Amenities include a pool, hot tub, wet bar, gym facilities, a lounge deck, and BBQ area. Price + GST. New Home Warranty! (id:60329)
Chamberlain Property Group
