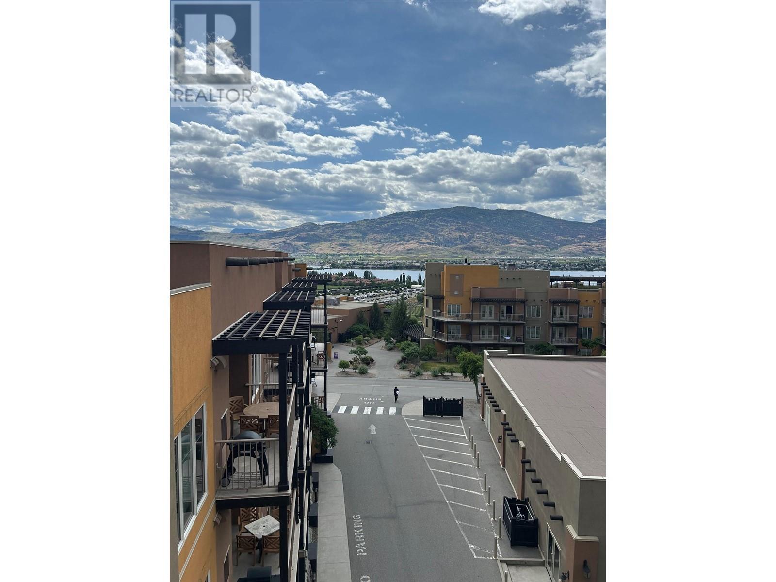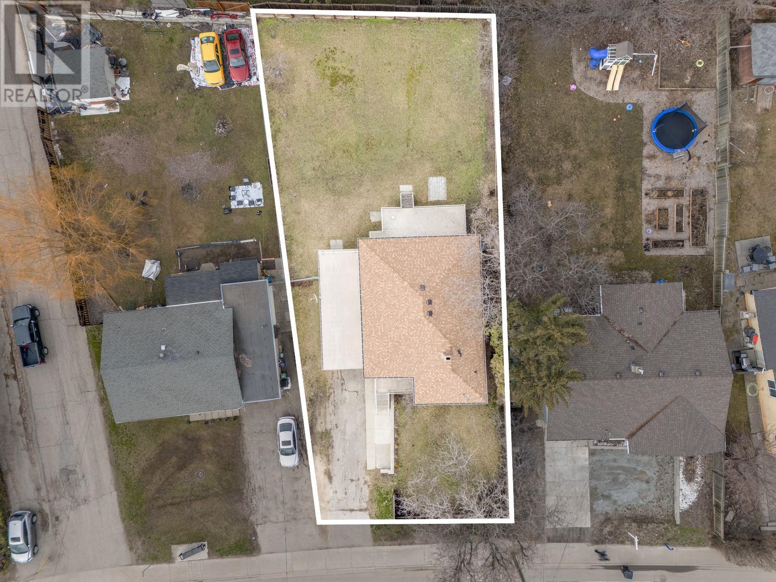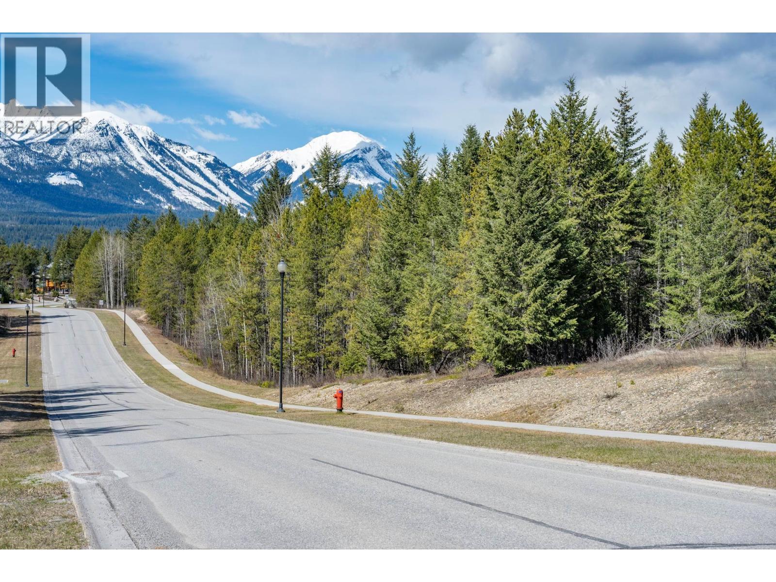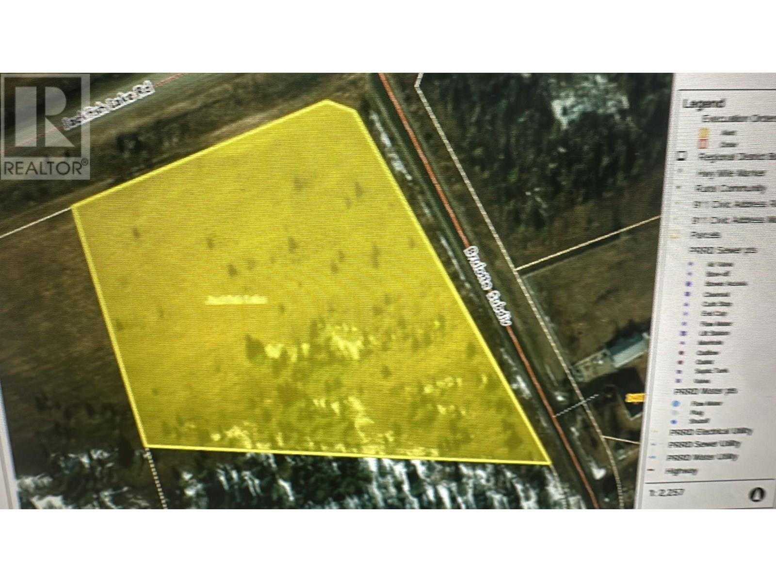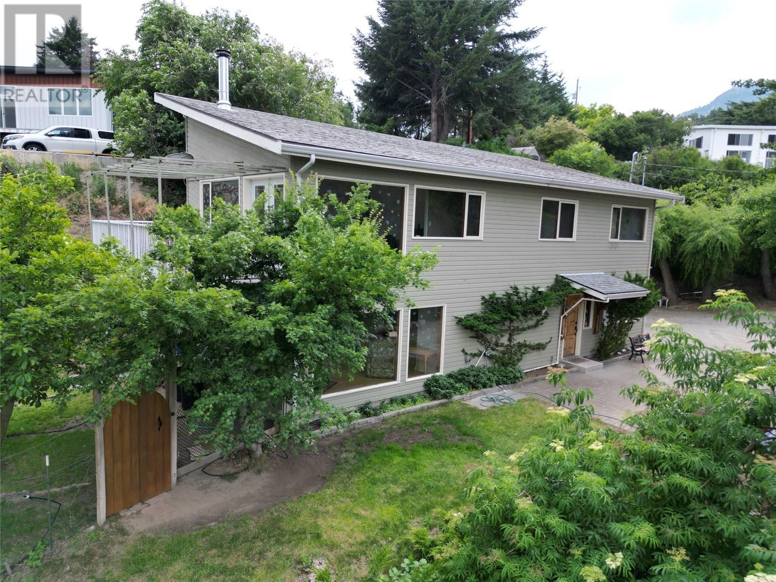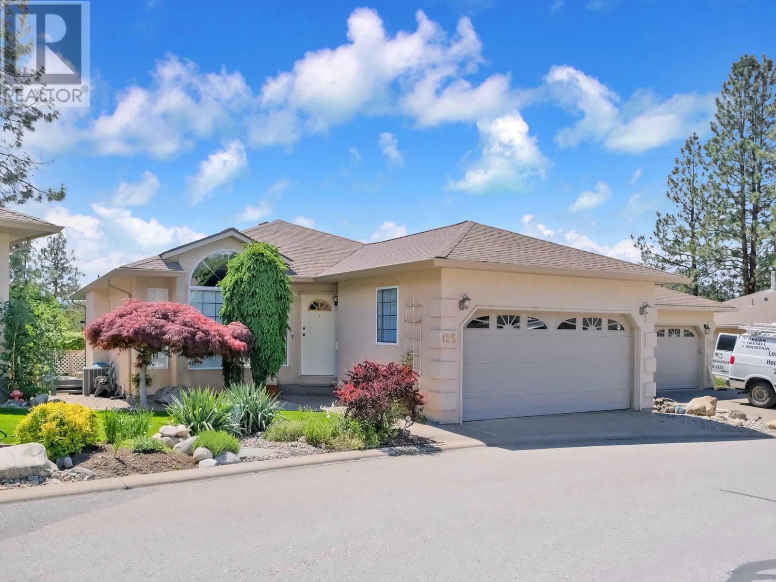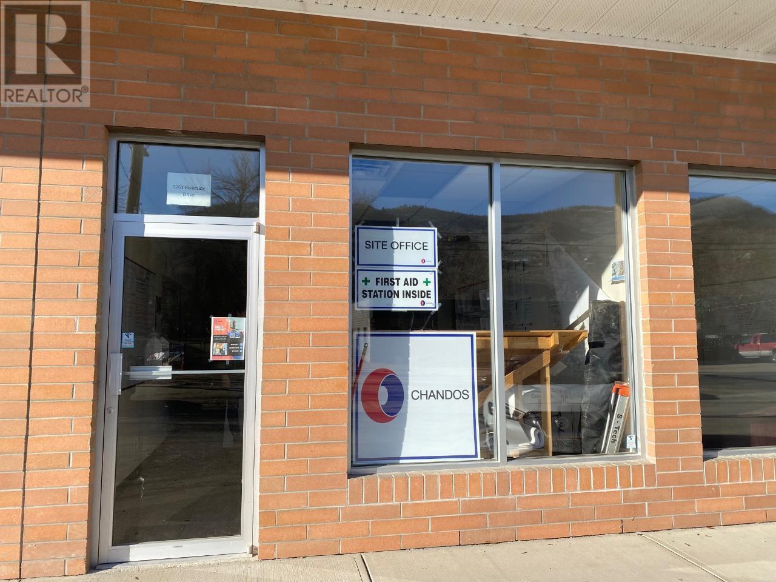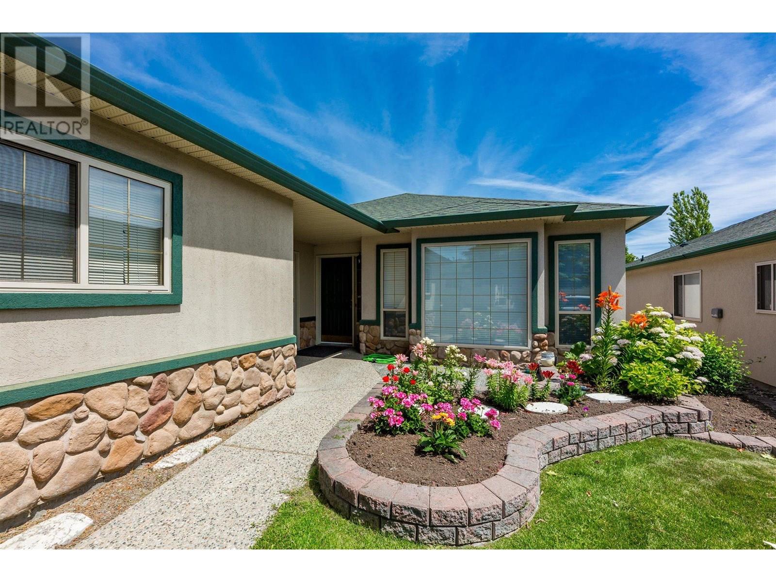845 Richter Street
Kelowna, British Columbia
Beautiful family home or future redevelopment! Bright open great room concept; fantastic renovations with care and consideration to detail both inside and out; this 5 bed; 2 bath updated home is very easy to suite; private fenced backyard; this wonderful super central North end home is located a short distance from so much that Kelowna has to offer. Knox mountain park, fine beaches, shopping, restaurants, and amenities just a short distance away. (id:60329)
Royal LePage Kelowna
1200 Rancher Creek Road Unit# 447
Osoyoos, British Columbia
TOP-FLOOR Luxury penthouse with Breathtaking Views in Osoyoos! Step into sun-soaked sophistication with this stunning 2 bed / 2 bath top-floor corner suite at the prestigious Spirit Ridge Resort (Hyatt Unbound Collection). Flooded with natural light, this fully furnished unit features a spacious open-concept layout and a massive wraparound balcony facing south and west—perfect for sipping your morning coffee, firing up the BBQ, or toasting the sunset with a glass of wine. Take in panoramic views of Osoyoos Lake, lush vineyards, and rolling mountain ranges. When you're not relaxing in your private oasis, enjoy world-class resort amenities: two pools, a private beach, full-service spa, the award-winning Nk’Mip Cellars winery, Top ranked restaurants and Sonora Dunes Golf Course—all right at your doorstep. When you aren't using your suite leave it in the resort-managed rental pool and generate revenue without lifting a finger. Note: This is not a freehold property—it’s a prepaid Crown lease on Native Land, offering an exceptional vacation lifestyle at a fraction of the usual cost. (id:60329)
Exp Realty
3806 Alexis Park Drive
Vernon, British Columbia
INVESTORS! You’ve heard it before, value is in the land, and this spacious lot off a Main Street checks all the right boxes. Affordable, versatile, and full of potential—this charming standalone home is a rare find! Perfect for savvy investors eyeing future opportunities. With 3 bedrooms plus a Den and two bathrooms spread across nearly 2,000 square feet, there’s plenty of space to live comfortably now while planning for tomorrow. Situated on a large, flat lot, this property is ideal for future development! Being centrally located on a bus route means easy commuting, plus you’re just minutes from schools, shopping, and even a local pool. If you are looking for an amazing investment opportunity look no further, this property is an opportunity that won’t last long. (id:60329)
Vantage West Realty Inc.
Proposed Lot 1 Granite Drive
Golden, British Columbia
Proposed Lot A - 1300 Granite Drive | Development Opportunity in Canyon Ridge - A rare opportunity awaits! — 11.5 Acres of prime development land within the established neighborhood of Canyon Ridge. Perfectly positioned adjacent to the residential communities of Quartz Crescent, Granite Drive, and Pine Drive, this property offers an unparalleled chance to create a seamless extension of these thriving neighborhoods. Ideal for land or project developers, this property is tailor-made for residential expansion. All major utility connections are already in place at the property line. Take advantage of this outstanding opportunity to contribute to a growing, well-connected, and supportive community. A preliminary development concept, including engineering data, is available and has the support of the Town of Golden. With strong demand for new residential options in the area, this land represents significant future potential. Don't miss your chance to be part of the next chapter in Canyon Ridge’s evolution! Contact your REALTOR® Today for full information! ** Subject to final subdivision approval (id:60329)
RE/MAX Of Golden
733 7th Ave Avenue
Vernon, British Columbia
Desert Cove has done it again bringing you a great choice to call home for the retirement phase of life! This 2 bed 2 bath has been meticulously kept and shows well. Its warm and inviting interior is a joy to be in and sellers have great positive vibes. The sunroom is a benefit in the Okanagan and can be enjoyed 8 months a year. It overlooks a beautiful green space back yard and lovely gardens. Desert Cove offers awesome amenities not to mention the friendly folk who are always out walking and chatting and caring. Indoor pool, Rec hall, Kitchen, Library, Gym, Billiards, Crafts spaces as well as a full Event and Exercise schedule to enjoy in you free time. As has been said ""You will LOVE it here"". (id:60329)
Canada Flex Realty Group
Lot 7 Brulotte Subdivision
Chetwynd, British Columbia
Are you looking for that special place to raise your family and enjoy rural living? Take a look at this affordable acreage that is available to build your new home today or just leave as it and enjoy. Great location and ready for you. (id:60329)
Royal LePage Aspire - Dc
1155 Hugh Allan Drive Unit# 16
Kamloops, British Columbia
This perfectly located end unit offers amazing views and a highly functional layout. The main floor master bedroom includes a 3-piece ensuite, providing comfort and convenience. Enjoy outdoor living with a spacious sundeck and a patio right off the main floor—perfect for relaxing or entertaining. The open-concept main level features a cozy gas fireplace in the living room, creating a warm and inviting atmosphere. Immaculately kept throughout, this home also offers a fully finished basement with two additional bedrooms and plenty of storage space.All measurements aprox. to be verified by the Buyer. (id:60329)
RE/MAX Real Estate (Kamloops)
780 Pineview Drive
Kaleden, British Columbia
Escape to your own 2.8-acre private mini estate, offering unmatched tranquility and breathtaking views of Skaha Lake. This one-of-a-kind property is an adventurer's paradise, featuring multiple levels for exploration, carefully crafted trails, and direct access to the KVR Trail and Skaha Lake. Originally built in 1991 as a cozy one-bedroom, single-level home, the property was beautifully expanded in 2003. The addition introduced a second floor with soaring ceilings, abundant natural light, a standalone fireplace, and a spacious deck where you can soak in the spectacular lake views. The versatile layout now includes two bedrooms, a washroom, and a large recreation room on the upper level, offering both comfort and functionality. For gardening enthusiasts, this property is truly a dream come true. It boasts multiple designated gardening areas and a high-density, fully-fenced orchard featuring a variety of apple trees. You'll also find a rich assortment of fruit and nut trees, including walnut, almond, pinenut, plum, apricot, and cider apples – providing endless opportunities to enjoy and share your harvest. This unique property is a rare find, combining natural beauty, privacy, and adventure. Call your favorite agent for more information. (id:60329)
Royal LePage Locations West
1634 Carmi Avenue Unit# 125
Penticton, British Columbia
Welcome to Carmi Heights—a secure, well-maintained 55+ gated community designed for comfort, convenience, and low-maintenance living in a peaceful, adult-oriented setting. Ideally located close to shopping, healthcare services, and other essential amenities, this neighborhood offers a practical lifestyle for those seeking quiet, simplified living. This spacious 3-bedroom, 3-bathroom rancher includes a partially finished basement and an attached double garage, providing excellent functionality and the ease of main-level living. The main floor features a bright and airy living room with oversized windows, a dining area, and a well-laid-out kitchen with a central island that opens to a cozy family room with a gas fireplace. Step through the sliding glass doors to a private balcony—perfect for enjoying Okanagan’s outdoor lifestyle. The basement extends the living space with a large recreation room, third bedroom, full bathroom, and an additional 300 sq ft unfinished area—ideal for storage, hobbies, or a workshop. A small garden area is available for those who enjoy gardening, and pets are welcome with some restrictions. (id:60329)
Chamberlain Property Group
7261 Riverside Drive
Grand Forks, British Columbia
1000 square foot commercial space in Downtown Grand Forks on Riverside Drive, between 72nd Ave and Market Ave. Ample parking. (id:60329)
Grand Forks Realty Ltd
75 Blacktail Road
Osoyoos, British Columbia
Build your dream home on peaceful Anarchist Mountain. Enjoy all the hiking and outdoor activities year round! Approximately 3.261 acre lot with views to the beautiful Coastal Mountains. Level building site with a short driveway. This property is in an area of exceptional homes, 15 minutes to the town of Osoyoos and approximately 30 minutes from Mount Baldy!! 200 amp service is done already. Bring your home plans!! (id:60329)
RE/MAX Realty Solutions
2330 Butt Road Unit# 452
Westbank, British Columbia
Quiet privacy, a sun-splashed addition, and carefree resort living—all inside West Kelowna’s sought-after 45-plus gated community. Tucked well away from Butt Road traffic yet only minutes to every daily convenience, #452 at Sun Village delivers the single-level lifestyle buyers crave: 2 bedrooms, 2 full baths, a bonus family room with gas fireplace, and a professionally built sun-room that pulls the lush backyard greenery right into your living space. Add level entry, an attached garage, and lock-and-leave security and you’ve got the Okanagan downsizer’s holy grail. Did we even mention the amenity rich clubhouse complex? The real magic happens at the clubhouse. Residents here swim year-round in a heated salt-water pool, unwind in the whirlpool & sauna, stay fit in a well-equipped gym, shoot pool with friends, raid an ever-growing library, craft in dedicated hobby rooms, or host events in the banquet hall complete with commercial kitchen. RV storage, scenic walking paths and an active social calendar round out the ‘live-where-you-vacation’ vibe. (id:60329)
Stilhavn Real Estate Services

